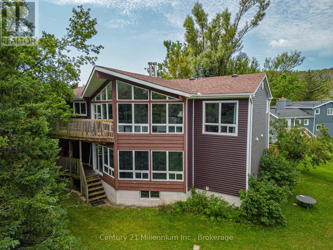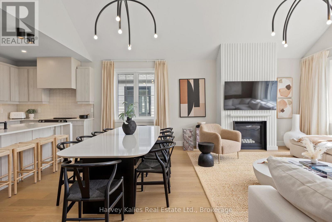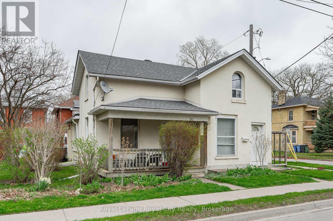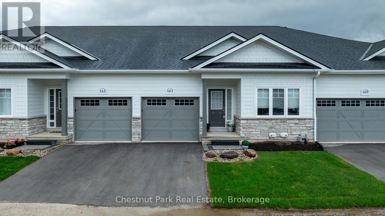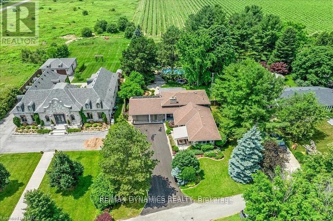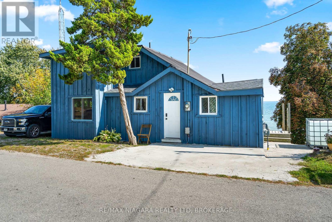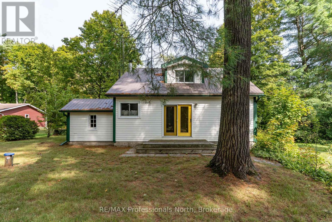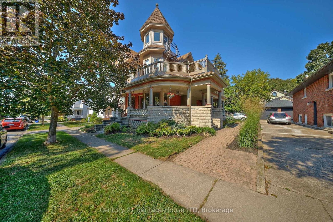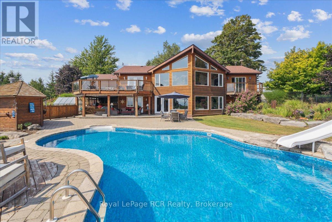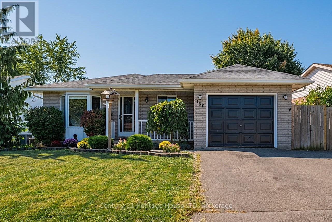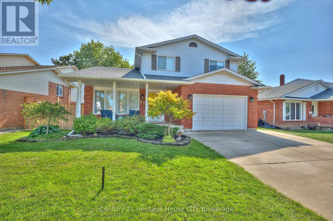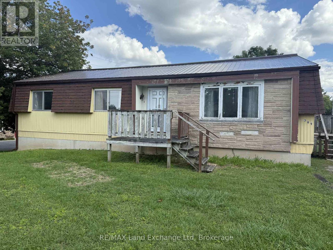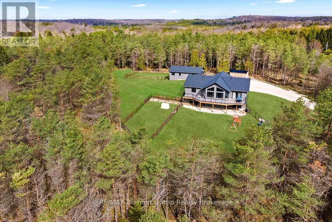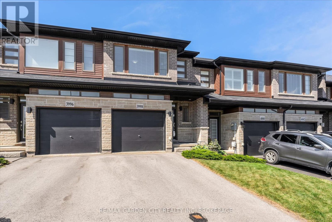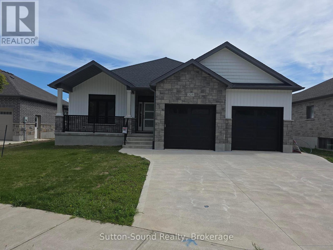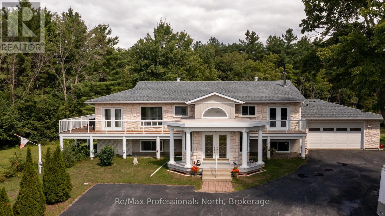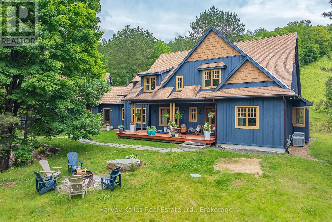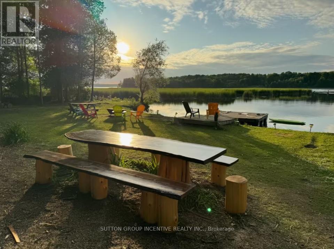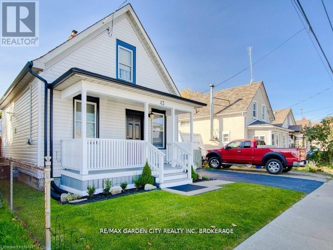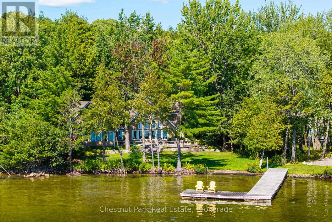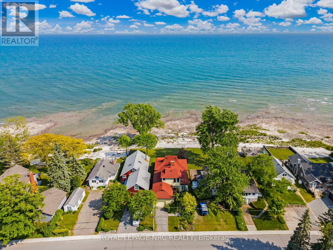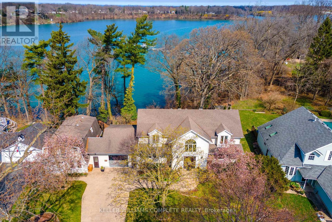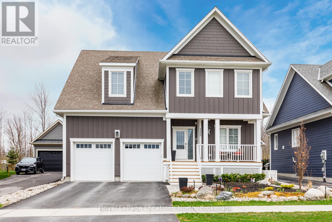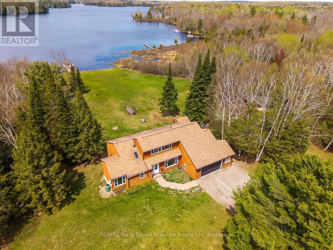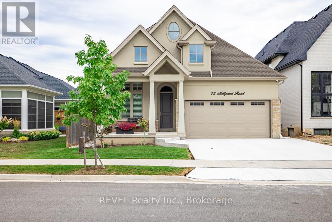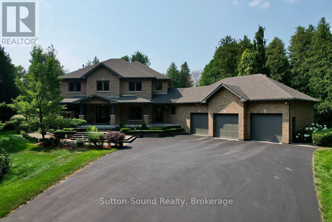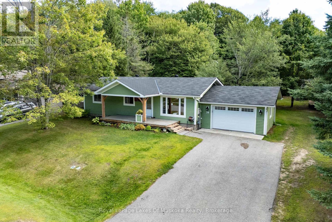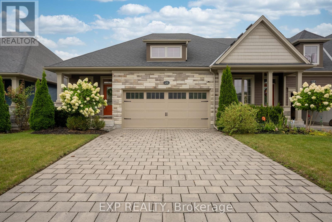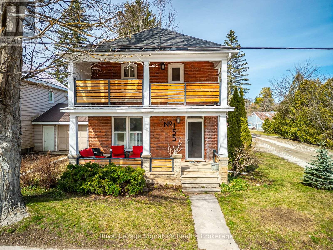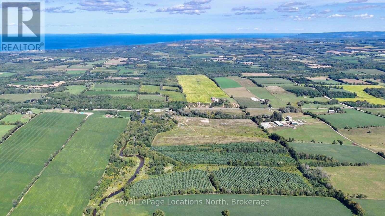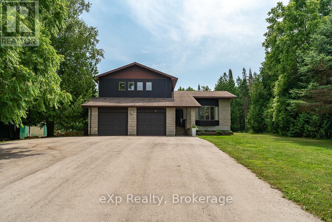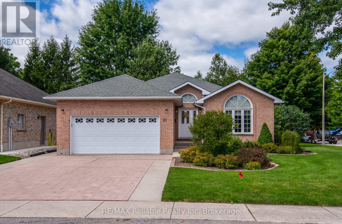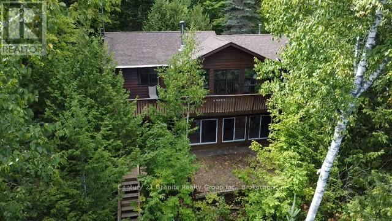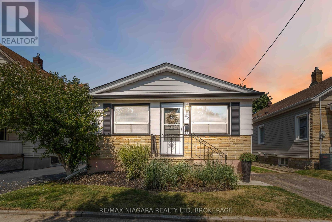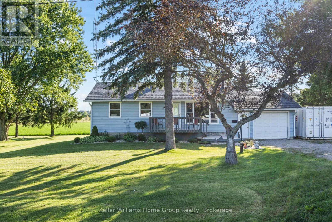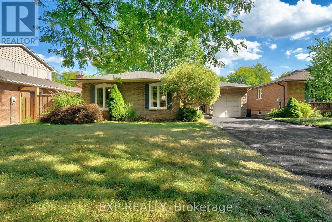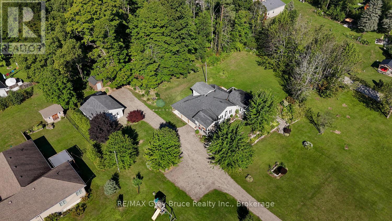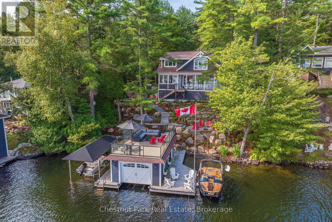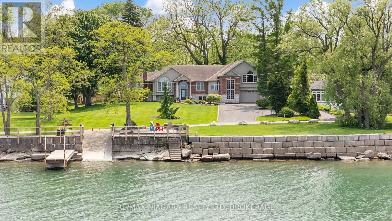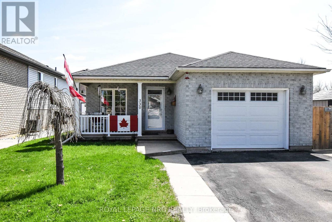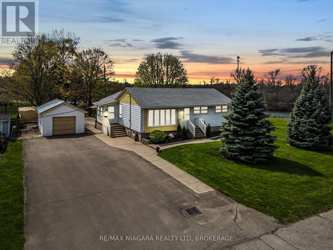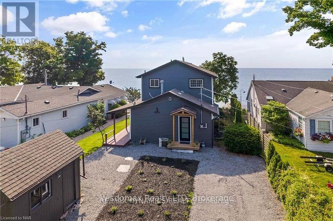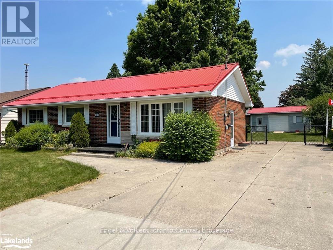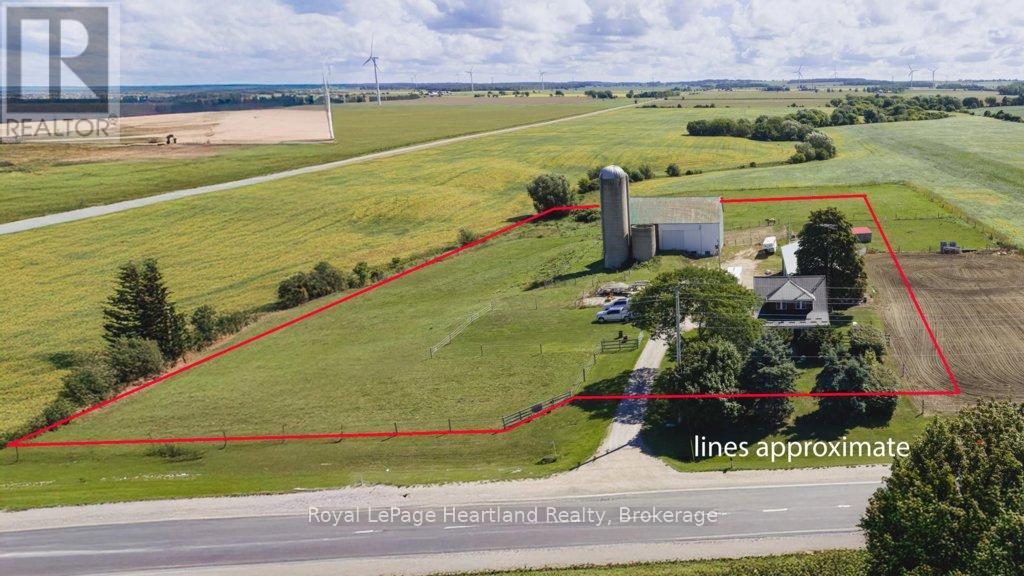127 Scandia Lane
Blue Mountains, Ontario
Welcome to this incredible opportunity in Swiss Meadows! This spacious, 2,400+ sq ft home is a licensed Short-Term Accommodation (STA), a rare and highly sought-after status. Licensed for 10 guests, this property is perfect for an investor looking for a reliable income stream or a family seeking a private retreat close to all the action. The location is unbeatable. You're just steps away from the Blue Mountain Resort north chair, meaning you can park your car and walk directly to the lifts. For outdoor enthusiasts, the Bruce Trail is also right there, offering endless opportunities for hiking and snowshoeing. When you're ready to explore beyond the resort, you're just a short drive from the charming towns of Collingwood and Thornbury. This home has been thoughtfully updated and offers a fantastic layout. The main floor features a new kitchen with redesigned cabinets, new countertops, a new refrigerator, and a new dishwasher. The living space is anchored by a new electric fireplace and a new TV, perfect for cozy nights in. The main floor also features new laminate flooring, fresh paint, and stylish barn doors. The home boasts a total of 5 bedrooms and 3 bathrooms, a spacious great room, a large dining area, and a fun games room. With an attached garage and lots of parking, this property is both practical and welcoming. This home is a fantastic investment, but it's also a place you'll love to escape to yourself. The quiet, peaceful setting makes it the perfect getaway. An income and expense sheet is available upon request. HST is in addition to the purchase price but can be deferred for an HST registrant. (id:50886)
Century 21 Millennium Inc.
113 Black Willow Street
Blue Mountains, Ontario
Designer Dream Home at the Base of Blue Mountain! Welcome to this stunning automated designer Smart-Home nestled in the highly sought-after community of Windfall, located right at the base of Blue Mountain. This exquisite 6-bedroom, 4-bathroom residence operates with iPad Automation and combines high-end design, thoughtful craftsmanship, a welcoming layout, and all just minutes from the charming town of Collingwood. From the moment you arrive, the home's white board and batten exterior with striking black windows, gas lanterns, and an expansive covered front porch sets the tone for the quality and style within. Step inside to be greeted by light-toned hardwood flooring throughout and an impressive front foyer that opens into an elegantly curated space. The main floor is a sanctuary of luxury, adorned with custom wallpaper, designer lighting, and drapery. The bathrooms feature glass showers and black hardware and shower accents. Each of the home's bedrooms has been methodically designed with comfort and aesthetic in mind. The stunning kitchen, showcases seamless built-in appliances, handleless cabinetry, a quartz waterfall island in luxe taupe tones, and under-mount lighting that completes the sleek, modern look. The living room is bathed in southern light, thanks to expansive windows, and features a custom ribbed fireplace, hardwood wall treatments, and elegant lighting fixtures.The mudroom/laundry room continues the modern vibe with custom handleless cabinetry, maximizing both style and function. The large finished basement offers a spacious rec room and family area, large enough for both a ping pong table and full sectional seating, that make the lower level feel bright and welcoming. This is a rare opportunity to own a beautifully designed, Start-of-the-Art, move-in-ready home in one of the areas most desirable communities, offering rural charm with urban conveniences and spa like amenities. Book your showing today! (id:50886)
Harvey Kalles Real Estate Ltd.
81 Edinburgh Road N
Guelph, Ontario
Legal Duplex in the Heart of Downtown Guelph! If you've been dreaming of homeownership with built-in financial flexibility, this legal duplex in Guelph's vibrant downtown core is the kind of opportunity you don't want to miss. Live in one unit and rent out the other to help offset your mortgage, or hold as a smart long-term investment in one of the city's most desirable locations. The main unit is full of charm and character, offering a spacious eat-in kitchen with stainless steel appliances and a bright front living room with large windows that let in plenty of natural light. Upstairs, you'll find three bedrooms plus a bonus office or den perfect for anyone working from home, along with a functional 4-piece bathroom. A cozy sunroom adds bonus living space during the warmer months, bringing even more flexibility to the layout. The second unit is a comfortable one-bedroom apartment with a generous living room, compact galley kitchen, and a practical 3-piece bathroom. Both units are carpet-free for easy maintenance and everyday living. While the property could benefit from some updates, the solid bones and versatile floor plan make it easy to add value over time. Outside, you'll appreciate parking for two vehicles and a beautifully maintained side yard with mature perennials and shrubs, a private spot to relax or entertain on summer evenings. Best of all, you're just steps to everything downtown Guelph has to offer, including the Farmers Market, The Bookshelf, Fixed Gear Brewing, shops, restaurants, and the GO Train & VIA Rail. Whether you're an investor, renovator, or first-time buyer looking to live in one unit while renting the other, this is a rare chance to secure a legal duplex in a prime location where community and convenience come together. (id:50886)
Royal LePage Royal City Realty
161 Hawthorn Crescent
Georgian Bluffs, Ontario
Live the Cobble Beach lifestyle with spectacular sunrises over the Bay! Pack your bags and move straight into this fully furnished and equipped home. Enjoy access to a shallow cobble beach, calm Bay for kayaking, long dock for swimming or day boating, walking and cross country ski trails, many community activities inside and out including the indoor golf simulator and exceptional golf course. This maintenance free 2 bedroom, 2 bathroom condominium boasts open concept living and slight water views. Gorgeous kitchen with large custom built island & walk-in pantry, spacious living room features an electric fireplace & walkout. Large unfinished basement is yours to customize. Cobble Beach common areas include an outdoor heated swimming pool, hot tub, community building, spa, fitness centre, steam room, tennis court, volleyball court, and bocce court. When you're entertaining, there's a great inn and restaurant at Cobble Beach when you want to enjoy visiting with your guests and not the work! You are not just buying a home, you're buying a four season lifestyle! (id:50886)
Chestnut Park Real Estate
1056 Golden Beach Road
Bracebridge, Ontario
Charming & well maintained country home on a gorgeous 2 acre lot offering large mature trees in a wonderful "park like" setting. Conveniently located only minutes from downtown Bracebridge, golf & public Beach on Lake Muskoka + loads of parking space & excellent newly constructed 28' x 28' garage! Featuring a custom built, 3 bedroom (1+2), 2-1/2 bath raised bungalow with loads of unique features throughout including; an open concept main floor living area with cherry hardwood floors, lots of windows for natural light, living room, formal dining area & recently upgraded kitchen with large island, built-in cooktop, oven, dishwasher & ample cupboard space. Main floor laundry room, walkout to deck, 4pc bath, large primary bedroom w/2pc en-suite bath, walk-in closet & walkout to the side deck. The basement features 2 generously sized bedrooms, 3pc bathroom, large storage room & grade level walkout. Wonderful back yard with some trails & an adorable Bunkie with power & a built-in wood fired sauna, only a short stroll from the house. Detached garage has ample space to park 2 cars + lots of storage space with high ceilings & workshop potential. Recently installed "infinity" fiberglass windows & doors, 2 ductless air conditioning units, drilled well, new septic system (to be installed). (id:50886)
Royal LePage Lakes Of Muskoka Realty
15842 Niagara River Parkway E
Niagara-On-The-Lake, Ontario
This spectacular property is situated on the prestigious and beautiful Niagara River Parkway, just minutes from the restaurants, shops, and theatres of downtown Niagara-on-the-Lake. The well-maintained and updated 2+1 older home features an open kitchen with quartz countertops, stainless appliances, and Millbrook cabinetry, a master bedroom with a walk-in California closet, a large 4-season sunroom, and, in the family room, a gas fireplace with custom doors, marble surround, and Cherrywood mantel. Embrace Niagara sunsets in the professionally landscaped perennial garden with mature trees, an in-ground watering system, and professionally installed low-voltage lighting. Relax on a custom stone deck with an impressive cedar pergola, and enjoy the in-ground saltwater pool with solar heating and a newly built tree house. The backyard also features a gas fire pit. This backyard can only be described as an oasis. (id:50886)
RE/MAX Dynamics Realty
105 Lighthouse Drive
Haldimand, Ontario
Immediate possession is available on this spacious waterfront home on the shores of beautiful Lake Erie in desirable Sandy Bay. You have views from multiple vantage points...morning coffee off the den and evening dinner off the dining room...every morning from the primary bedroom before you even get out of bed! Overnight guests...they will love the private lower level with their own bed/sitting room and 2 piece bath. There are 2 bunkies that could be converted to extra sleeping areas. This home is fully winterized for lake living all year round. Enjoy all the amenities of Dunnville just minutes away and a short drive to Hamilton and beautiful Port Dover. (id:50886)
RE/MAX Niagara Realty Ltd
49 Beach Road
Huntsville, Ontario
Almost Waterfront! Opportunities like this don't come along often! If you've been searching for a property with character, space and endless potential, this 3 bedroom, 2 bathroom home may be exactly what you've been waiting for. Nestled just a short walk (across the street) from the public access to beautiful Longs Lake, this property allows you to enjoy the benefits of lakeside living without the expense of waterfront taxes. Whether you dream of creating a cozy year round home or a rustic cottage getaway, this property offers the perfect canvas to bring your vision to life. Complete with a large garage/workshop there is ample space to tackle projects or park a car, with a little imagination this garage could hold additional vehicles. One of the most appealing features of this property is the land itself. With a sprawling property there is ample room for outdoor activities, gardening or perhaps future expansion. Just minutes to Huntsville, 49 Beach Rd offers a perfect balance between privacy and yet is still close enough to all amenities and neighbours. Outdoor enthusiasts will appreciate the opportunity this backyard retreat offers and the proximity to the lake. Come visit this hidden gem, bring your dreams & imagination and be ready to unlock a unique world of potential only found in Muskoka. (id:50886)
RE/MAX Professionals North
8 Montebello Place
St. Catharines, Ontario
Impressive Victorian style 3 storey home with incredible craftsmanship. You'll be amazed by the architecture of this beautiful character home, with remarkable historical details including a 3 storey turret providing gorgeous curved rooms on all 3 levels, original woodwork , fireplaces, stained glass, gorgeous pocket doors and a grand solid wood staircase with impeccable detail. With over 3600 sq ft of above grade finished square footage, there are endless possibilities for this well-kept home. Currently set up as 4 completely separate units, this home can easily be converted back to a single family home with in-law potential, or continue to rent the extra units to help pay the mortgage. Don't miss your chance to own one of the nicest houses on the street with incredible curb appeal, featuring a grand wrap around covered front porch w/stone wall and beautifully detailed railings, plus a bonus 2nd floor wrap around balcony! The main floor is currently set up as a 1 bedroom unit and offers a one of a kind entryway which showcases the character of this home, and features a large built-in seating area. The 13ft ceilings & expansive windows throughout provide a bright and airy feeling. The kitchen has been updated to provide modern amenities while maintaining the character of the home. All units are completely separate and can be accessed via their main doors, or can be accessed via the historical servant's quarters stairway in the interior of the building, which provides secured access and convenience for each Tenant. The 2nd floor unit is currently vacant and offers 2 bedrooms, an updated kitchen, and large living spaces throughout, and has access to the stunning 2nd floor balcony. The 3rd level 1 bedroom unit offers beamed and vaulted ceilings and a bonus loft area for storage. Parking for 3 cars in the large driveway, and additional 2 car parking in the double garage with bonus 2nd level storage area. Coin-op laundry available for all units at back of building. (id:50886)
Century 21 Heritage House Ltd
196313 Grey Road 7
Grey Highlands, Ontario
Welcome to this complete country package on Grey Rd 7. This spacious home offers 4+ bedrooms and 2 bathrooms. It has been thoughtfully updated and well maintained. Recent upgrades include newer windows and doors, a new roof, hardwood floors on the main level, and a tastefully renovated kitchen. The lower level is fully finished and adds a lot of living space. There is a bright and welcoming family room, a large laundry area, and a home office with incredible views. You will also find a bonus room that works well as a media room, hobby space or storage. The property is set up for both comfort and function. The attached garage offers plenty of potential. The gardens have been well cared for and are ready for the next owner to enjoy, complete with an inground irrigation system. The saltwater inground pool has a brand new liner and sparkles in the summer sun. The location is convenient with Meaford and Thornbury just minutes away and Collingwood only a 30 minute drive. Shops, schools, and ski hills are all nearby, with Beaver Valley Ski Club just 7 minutes from your doorstep. (id:50886)
Royal LePage Rcr Realty
160 Northwood Drive
Welland, Ontario
This 3-bedroom, 2-bath bungalow offers the perfect mix of comfort and convenience in a quiet, family-oriented neighbourhood. With over 1,000 sq ft of living space plus a finished lower level, there's room for a growing family, relaxation and entertaining. Step inside and you're greeted by a bright and welcoming living room, featuring a large bay window that fills the space with natural light. The well-planned kitchen offers crisp white cabinetry, and seamless flow into the dining area, where sliding glass doors lead to a covered raised deck overlooking the fully fenced backyard, the perfect place to unwind or host summer gatherings. The main level offers three comfortable bedrooms and a full 4-piece bathroom. The finished basement extends the living space with a common area rec room, a games/play/exercise room which could easily be an office space, and a cozy family room featuring double doors and a gas fireplace. Note, this space is currently being used as the primary bedroom. Whether its family movie nights, kids playtime, or hosting friends, this lower level offers endless possibilities. Additional features include charming curb appeal, a covered front porch/entrance, an attached single car garage, double wide 2 car asphalt driveway, and a side/rear entrance for added convenience and versatility. Located close to many schools and parks, the YMCA, and shopping, this home offers a lifestyle that blends community, convenience, and comfort, 160 Northwood Drive isn't just a house, its a place to build lasting memories. (id:50886)
Century 21 Heritage House Ltd
57 Keefer Road
Thorold, Ontario
Great 3+1 Bedroom, 2.5 bath family home with over 2000 sq ft of finished living space in a great location near restaurants, public transit, Brock U, and quick highway access. The main floor features hardwood flooring, a living room with large picture window overlooking the covered front porch, and an oversized formal dining room. The eat-in kitchen features white cabinetry, modern tile backsplash, and patio doors that lead to a large composite deck, plus concrete patio in the fully fenced backyard. The bonus family room is ideal for entertaining, and the perfect place to gather around the gas fireplace! A 2 pc bathroom for guests, convenient main floor laundry, and inside access to the garage completes the main level. The 2nd level features an oversized primary suite with large walk-in closet with a built in storage system, and a 3pc ensuite. The basement is finished with a rec room featuring another fireplace, a 4th bedroom which is currently being used as a large home gym, and also features a large cold cellar and utility/storage room. This home is perfect for the growing family! (id:50886)
Century 21 Heritage House Ltd
389 Catherine Street
North Huron, Ontario
Welcome to this charming raised bungalow nestled in a serene neighbourhood of Wingham. This inviting home sits on a large, deep flat lot, offering ample outdoor space for relaxation and recreation. The property features two comfortable bedrooms, including a primary suite with a convenient two-piece ensuite and a spacious walk-in closet, ensuring privacy and ease for homeowners. The generous dining room and living room provide a perfect setting for gatherings and everyday living, while the large deck invites you to enjoy the outdoors, making it an ideal spot for summer barbecues or morning coffee. While the home requires some work to reach its full potential, it boasts a durable metal roof and a sizable full basement with a straight walkout, presenting opportunities for customization and additional living space. Located close to essential amenities such as the hospital, schools, and scenic walking trails, this property combines comfort with convenience. Embrace the opportunity to make this raised bungalow your own and enjoy the peaceful lifestyle that Wingham has to offer! (id:50886)
RE/MAX Land Exchange Ltd
615690 Hamilton Lane
West Grey, Ontario
Multi-generational living doesn't mean you have to live with each other. This property, on almost 5 acres, gives you two separate living spaces while still keeping everyone connected. The main house is bright and welcoming with large windows and a cathedral ceiling that fills the rooms with natural light. It includes five bedrooms, three full bathrooms, and a finished walkout lower level with a huge rec room, kitchenette/wet bar, four walkouts to the yard, and rough-ins for a fridge, stove, and shower. It's a versatile space, perfect for entertaining, hobbies, or giving teens and guests their own retreat. The kitchen was designed for gathering, with a 15-foot island, porcelain slab counters, deep drawers, a built-in spice rack, and a cooktop with downdraft ventilation. It flows easily into the dining and living areas, making family meals or get-togethers simple. From the primary bedroom, step directly onto the 55-foot deck that overlooks the property, while a spacious mudroom/laundry combo keeps day-to-day living organized. The fully equipped secondary unit is ideal for parents or grandparents, independent adult kids, a home office, or even rental income. Outside, you'll find a private setting that still keeps you close to everything, just minutes from Markdale and a short drive to Beaver Valley Ski Club. There's over half an acre cleared, multiple fenced areas for pets or play, and wide gates for access. Modern features like geothermal heating and cooling, ethernet hookups in the gym and office with excellent internet, and a commercial-grade hot water pressure tank add comfort and peace of mind. This property makes it possible to share life with family while still enjoying your own space. It's the perfect balance of connection and independence. (id:50886)
RE/MAX Summit Group Realty Brokerage
3998 Crown Street
Lincoln, Ontario
Freehold Townhome - No Condo Fees! Welcome to this lovely Losani-built, two-storey townhome in the sought-after Vista Ridge community of Beamsville. Offering nearly 1,500 square feet of finished living space, this 3-bedroom, 3-bath home is perfect for families or first-time buyers. The open-concept main floor features 9-foot ceilings, hardwood flooring, and a modern kitchen with a large breakfast island, Caesarstone countertops, pot lighting, under-cabinet lighting, and extended cabinetry. Upstairs you will find three spacious bedrooms, including a primary suite with walk-in closet and ensuite bath, along with a 4-piece bathroom and convenient bedroom-level laundry. The unfinished lower level is ready for your future plans, while the garage provides inside entry for added convenience. Located close to schools, shops, restaurants, and with quick access to the QEW, this home combines comfort and convenience in one of Beamsville's most desirable neighbourhoods. (id:50886)
RE/MAX Garden City Realty Inc
325 6th Avenue W
Owen Sound, Ontario
Welcome to this stunning 4-bedroom, 3-bathroom bungalow in the highly sought-after Woodland Estates. Offering 1,594 square feet on the main floor, this thoughtfully designed home features an open and functional layout with two bedrooms upstairs and two additional bedrooms in the fully finished lower level. The heart of the home is the impressive great room, showcasing 9-foot ceilings, a cozy gas fireplace, abundant cabinetry, quartz countertops, a large kitchen island, and patio doors leading to a 10' x 21' partially covered deck, perfect for outdoor entertainingwith stairs down to the fully sodded backyard. The spacious primary suite offers a peaceful retreat with a walk-in closet and a spa-like 4-piece ensuite featuring quartz counters, a tiled shower, and a freestanding tub. Convenience meets style in the main floor laundry/mudroom, complete with cabinetry and countertop workspace. Rich hardwood flooring spans the main living areas, while ceramic tile adds durability and elegance to the foyer, bathrooms, and laundry room. The lower level continues to impress with 86 ceilings, a generous family room, two large bedrooms, a full 3-piece bath, and a sizable utility/storage room. The exterior is equally impressive, wrapped entirely in premium Shouldice Stone and complemented by a double car garage, concrete driveway, and a welcoming cement walkway to the covered front porch. This move-in ready home blends luxury, comfort, and timeless design in a premier location. (id:50886)
Sutton-Sound Realty
1244 Muskoka Road 169
Gravenhurst, Ontario
Welcome to this beautiful 2,800 sq. ft. raised bungalow set on over 3 acres just minutes from Gravenhurst. This property offers the perfect blend of privacy, space, and functionality with a fully finished walkout basement and double attached garage. Step inside the impressive foyer with abundant storage and access to both the main and lower levels. The main floor features a spacious living room with a cozy wood-burning fireplace and a walkout to a deck overlooking the front yard. An open-concept kitchen, dining, and sitting area showcase panoramic views of nature - perfect for morning coffee or entertaining. Three generous bedrooms and a well-appointed 4-piece bathroom with ample storage complete the main level. The bright walkout basement expands your living space with two additional bedrooms, including one with a walk-in closet, plus a large recreation room ideal for family movie nights, games, or a pool table. With its separate entrance, this level offers excellent potential for an in-law suite. Enjoy warm summer evenings in the screened-in gazebo, a peaceful retreat free from pesky bugs, or relax on the deck while soaking in the views of your sprawling backyard. Whether you're looking for multigenerational living, space to entertain, or a quiet retreat surrounded by nature, this property delivers it all. (id:50886)
RE/MAX Professionals North
1074 Tally Ho Winter Park Road
Lake Of Bays, Ontario
Meticulously planned, designed and crafted, this 7000+sqft home or recreational retreat is surrounded by more than 35 acres of unique landscapes and is just minutes to a beach and boat launch on Peninsula Lake. The sprawling residence was built to maintain efficiency with ICF construction and in-floor heating, as well, every element in this custom-build was carefully selected from only quality products. This home offers extensive modern comforts and fine finishes from high-end kitchen appliances, Emtek hardware, Perrin & Rowe faucets to the reclaimed hemlock floors, Toto toilets, & oversized fireplaces. Upon arrival, it's evident that the designer thoroughly considered the floor plan to provide the ultimate in function, convenience, and luxury. The main floor is flooded with natural light with floor-to-ceiling windows, offers a desirable open-concept layout and hosts the stunning primary bedroom. You will fall in love with the lavish primary suite featuring a 5pc ensuite with steam shower, heated floors and a soaker tub with panoramic views. The walk-in closet provides enough space for your attire, shoes & accessories. For your family or guests, the 2nd level offers a dedicated space for relaxation, with each of the three tastefully decorated bedrooms enhanced by ensuite privileges. The sizeable recreation room on the lower level is ideal for table games or hosting gatherings, and the separate guest wing is well suited for your guests with a private 3pc bath. For ease, the 3-car attached garage allows effortless entry to the home, and the finished space above creates a perfect in-law suite or a bonus space for growing families. Formerly known & operated as Tally Ho Winter Park, this incredible property has been cherished and holds fond memories for those who enjoyed spending winters here or learned to ski on the once-maintained hills. With so much outdoor space to enjoy, owners & guests are privy to a lifestyle of endless exploration and entertainment. (id:50886)
Harvey Kalles Real Estate Ltd.
222 Wiles Lane
Grey Highlands, Ontario
Seasonal Rental available February First to Apr 30, 2026 (Summer pricing upon request ) Attention Cottage Vacation Seekers, Skiers, Outdoor Enthusiasts! A rare opportunity, Carve unforgettable memories of 2026 full of Cheer and Happiness for You, your Family and Friends in the Welcoming community of Lake Eugenia. This Is An Absolute Show-Stopping Waterfront Cottage Offering The Ultimate In Comfort, Privacy & Entertainment. With Breathtaking panoramic Views Of lake Eugenia, with approximate to Ski Resorts such as the Blue Mountains, Georgian Peaks Ski Club (Private ) & The Beaver Valley Ski Club (Private) as well as Provisional Parks, Conservation and Crown lands such as Little Germany, Kolapore, Duncan Cave, Pretty River and Bruce Trails are short drive away, Each offering and welcoming variety of activities, While limiting few others to Make our Canadian Outdoors Joyful for everyone, activities such as Hiking Biking Snowshoeing Motorsports Cross-Country Skiing and Hunting. Did I mention Swimming, Ice Fishing and Skating at your own backyard?! This Classic Cottage boosting 3+1 bedrooms plus an additional loft bedroom ensures enough space for endless family and Friends gatherings. The main floor welcomes you, with an open concept dinning and the full Size kitchen, with an additional kitchenette on the lower level. While zipping on your Gluhwein Stay Toasty and Cozy with two fireplaces perfect for unwinding after a day of outdoor adventures. Whether you love skiing, boating, fishing, hiking, or motorsports, this property blends work, play, and relaxation seamlessly. The area Also offers Fine and Casual Dining, Boutiques Cafes and Bakeries, Cheese Stores, Exotic Grocery Stores and Fine Butcheries in Flesherton, Kimberly and Markdale Home to Chapman's Ice Cream and the new Hospital offering 24/7 ER. The Village of Blue Mountain also offering variety of gatherings and entertainment. Snow removal & Internet included, Utilities & propane paid by tenant. (id:50886)
Sutton Group Incentive Realty Inc.
43 St George Street
St. Catharines, Ontario
Welcome to this charming 2-bedroom, one-and-a-half-storey home located at 43 St. George St. in St. Catharines, Ontario. Nestled in a quiet area, this property offers easy access to the QEW, making commuting a breeze. Step inside to discover a host of upgrades that enhance both style and functionality. The interior features new light fixtures, fresh paint, and modern baseboards, creating a welcoming atmosphere throughout. The updated kitchen boasts stylish cabinets and ample storage, perfect for culinary enthusiasts. Relax in the beautifully renovated bathroom, designed with comfort in mind. Crown moulding adds a touch of elegance, completing the homes inviting aesthetic. Outside, enjoy a serene setting perfect for unwinding after a long day. This well-maintained property is ideal for first-time buyers or those looking to downsize. Don't miss the chance to make this delightful home yours! Tons of upgrades: NEW water tank (owned)installed in (2021),extended NEW asphalt driveway(2020),NEW windows installed (2021) downstairs and upstairs back bedroom, NEW window coverings (2021), new roof on shed (2023),restructured front porch(2024),NEW matching Convectional Oven and microwave/ Range above (2021),NEW flooring installed throughout house EXCEPT back bedroom(2024),installed 9mm poly underneath house and crawlspace walls insulated with spray foam(2021),NEW trim and baseboard (2024),House freshly painted (2024),new carpet on stairs(2024),NEW light fixtures (2024)NEW kitchen cabinets w/crown moulding (2024), NEW countertops(2024),NEW extra large (id:50886)
RE/MAX Garden City Realty Inc
1166-2 Morinus Road
Muskoka Lakes, Ontario
Set on the coveted shores of Lake Rosseau, this exceptional 1.7-acre family retreat offers everything you envision in a Muskoka cottage southwest exposure, a level lot, and long, protected lake views that feel like your own private paradise. With year-round access and a location just minutes from Port Sandfield and the JW Marriotts spa and dining, this property effortlessly combines seclusion with convenience. Enjoy pristine waterfront complete with a sand beach and spacious dock ideal for sun-soaked afternoons, water sports, and gathering by the lake. Mature gardens and a generous wrap-around porch frame the cottage, creating idyllic outdoor living spaces perfect for family connection and relaxed entertaining. Inside, the 4-bedroom, 3-bathroom cottage impresses with soaring vaulted ceilings and a full wall of windows that draw Lake Rosseau's beauty right into the heart of the home. An open-concept layout enhances the sense of space, anchored by a stunning chefs kitchen with quartz island and backsplash, stainless steel appliances, and a walk-in pantry. A wood-burning fireplace adds warmth and charm to the dining area, while the sunroom offers a peaceful spot to unwind. Thoughtfully designed with year-round comfort in mind and function, the home features hydronic in-floor heating, a main-floor guest suite with 3-piece bath, a versatile office or overflow bedroom, and an upper-level primary suite with a lofted office nook overlooking the living space. Engineered hardwood throughout, beautifully tiled bathrooms, and ductless AC units provide modern ease, while a paved driveway, two-car garage, and carport ensure ample parking for guests. This Lake Rosseau gem is the ultimate Muskoka escape private, picturesque, and perfectly suited for generations of family memories. (id:50886)
Chestnut Park Real Estate
3765 Crystal Beach Drive
Fort Erie, Ontario
Unlike many older properties in the area, this home was constructed from the ground up in 2002, offering the peace of mind of modern building standards paired with timeless character. With over 1,500 sq. ft. of thoughtfully designed living space, a full dry walkout basement and a rare attached garage, this property combines everyday functionality with the beauty of lakeside living. The basement presents exciting potential for future finished space with loads of room and a bathroom rough-in.Inside, the main floor features two bedrooms and two full bathrooms, including a primary suite with serene water views and a spa-inspired en-suite. Sliding doors open to the covered deck, where you can take in sweeping lake views. The open-concept design makes the home ideal for both year-round living and seasonal getaways, with a hand-laid stone fireplace anchoring the living area in warmth and character. Upstairs, a versatile office space provides quiet separation for work or hobbies.The homes unique design pays tribute to Crystal Beach history, with its iconic tented roofline and board-and-batten exterior echoing the golden era of the Crystal Beach Amusement Park. While rich in character, this is a well-built 23-year-old home ready for its next chapter.Located within easy walking or biking distance to Ridgeway and Downtown Crystal Beach, youll enjoy a friendly, walkable community filled with local shops, vibrant restaurants, and a relaxed pace of life. The sandy and rocky shoreline offers endless opportunities for exploration, and with Buffalo only 20 minutes away and Niagara-on-the-Lake just 30 minutes, youre at the heart of it all.This is more than a home its a lifestyle, where modern construction meets historic charm on the shores of Lake Erie. Dont miss your chance to own a piece of Crystal Beach paradise (id:50886)
Royal LePage NRC Realty
50 Henley Drive
St. Catharines, Ontario
Welcome to your very own Urban Oasis! Nestled along the coveted shores of Martindale Pond, this extraordinary property offers the rare opportunity to enjoy Muskoka-like serenity without ever leaving the city. Perfectly positioned within minutes of every imaginable amenity, this sprawling estate boasts an incredible 197 feet of direct water frontage, providing breathtaking sunsets and unforgettable gatherings with family and friends on the expansive private decks and patio. A private dock and stairway to the waterfront add to the magic, while front-row views of world-class rowing events at the Royal Canadian Henley Rowing Course offer an unbeatable bonus. Situated on an oversized, fully landscaped lot of over half an acre - with 88 feet of prime street frontage - this home is framed by mature trees, vibrant perennials, and an impressive interlocking paver driveway with ample parking. A spacious garage and separate workshop further enhance the functionality of the property. Inside, you'll find 2,987 square feet of beautifully finished living space designed for comfort and flow. Wake up to water views from the kitchen, dining room, and family room, and unwind in a layout perfect for family life, featuring a generous primary suite with ensuite privilege, two additional bedrooms, a second full bath, and a cozy lower-level family room with abundant storage. Adding even more value is a stylish, self- contained 583 sq ft secondary suite above the workshop, complete with its own kitchen, full bath, living and dining areas, and a large private deck - ideal for extended family or as an excellent short- or long-term rental opportunity. Offering privacy, flexibility, and true resort-style living, this exceptional property must be seen to be fully appreciated. Book your private tour today and prepare to fall in love! (id:50886)
Keller Williams Complete Realty
159 Carter Road
Puslinch, Ontario
Your Private Estate Retreat - Just Minutes from Guelph's South End! Welcome to 159 Carter Road, a striking architectural gem set on a tranquil 1.17-acre lot in prestigious Puslinch. Tucked away at the end of a scenic laneway, this exceptional 4-bedroom, 5-bathroom home offers the perfect blend of rural serenity and city convenience. Step into the grand foyer and be welcomed by a sweeping spiral staircase and rich hardwood flooring. The formal living room is filled with natural light and anchored by one of three elegant fireplaces. At the heart of the home, an expansive open-concept kitchen and family room create the ultimate entertaining space. Double French doors open to the patio for effortless indoor-outdoor living. The chef-inspired kitchen features commercial-grade stainless steel appliances, stone countertops, and a full-height stone backsplash. A large island, breakfast nook, and formal dining room with a designer chandelier offer versatile dining options. A dedicated study with built-ins is perfect for remote work. Upstairs, one of the two bedrooms features its own private ensuite, while the other shares a separate full bathroom. A cozy lofted sitting area provides a quiet space to relax. The entire third floor is devoted to the luxurious primary suite with vaulted ceilings, exposed beams, skylights, a statement chandelier, and a fireplace. Unwind in the spa-like 5-piece ensuite with a soaker tub and glass shower. The walk-out basement adds a fourth bedroom, full bath, and spacious rec room, ideal as a guest suite or in-law setup. Outside, your personal oasis awaits with a saltwater pool, hot tub, and two-tiered deck, all surrounded by lush landscaping and natural beauty. This rare retreat is the lifestyle upgrade you've been waiting for. Homes of this caliber don't come along often. (id:50886)
Royal LePage Royal City Realty
122 Yellow Birch Crescent
Blue Mountains, Ontario
Welcome to Windfall and this stunning 5 bdrm , 5 bath Churchill model with almost 3800 sq. ft. finished. Located with gorgeous views of Blue Mountain. Enter the elegant 2 storey foyer with its beautiful upgraded staircase with wrought iron railings. Walk past the private office/sitting room and separate dining rm and enter the open concept kitchen & great room running across the entire rear of the home overlooking the incredible pool & bush behind. This dream kitchen is loaded with upgrades- soft close drawers, Jenn-Air appliances including a built in microwave, wine fridge & gas stove. The oversized island with its granite counters offers the perfect place to enjoy the kitchen & overlook the family room with its gas fireplace and a walk out to the beautiful covered enclosed porch , barbecue area & pool. The laundry with its Maytag washer/dryer is upgraded with its floor tiles & walls of cabinets and offers an indoor entry to the garage. Upstairs you have 4 bedrooms- 2 are primary bedrooms with their own ensuites both with glass showers & walk in closets with custom built-ins. The main primary has a vaulted ceiling and a jetted tub in the ensuite. The media room is a fabulous addition with its wainscotting & crown moulding. The finished basement offers a spacious living area with an electric fireplace enclosed by a custom wall unit! The large bedroom is perfect for older children or guests with its custom 3 pc bath with glass shower. The fully fenced backyard with its 32 ft. long kidney shaped pool offers an oasis to enjoy all summer. This exquisite home offers 4 season enjoyment with only a 7 minute walk to the south chairlift at Blue Mountains. With no homes behind with forest and many additional trees, you will have year round privacy for relaxing in your own private spa-like area . This home is exquisite and must be seen to be fully appreciated. See list of many more upgrades in documents (id:50886)
Royal LePage Locations North
258 Lakeside Trail
Magnetawan, Ontario
Immaculate 4-bed, 3-bath waterfront home on Beaver Lake in Magnetawan. Located on a year-round maintained private road in a quiet location with over 2.5 acres and 167 ft of shoreline - great privacy, some west exposure, and lots of sun throughout the day. Large level property with gentle sandy entry into the lake, perfect for kids and pets. Enjoy 40 miles of boating on the Ahmic Lake system, known for fantastic fishing, swimming, and boating activities.This home is ideal for year-round enjoyment - snowmobiling, ATVing, ice fishing, and cross-country skiing. Features include an attached garage, screened in gazebo for evening games and storytelling, vaulted pine ceilings, large picture windows bringing in plenty of light throughout the home, and an open-concept kitchen/living area. All rooms are spacious. Storage rooms and laundry room. Full basement with walkout to patio, family/games room, bedroom, bathroom with potential for a granny suite or convert into an apartment. Cozy up to the warmth of the pellet stove after a day of snowmobiling or the ice rink you've made on the property. We've already asked the questions so you can make a quick decision. Upgrades include: Corian countertops, appliances purchased 2017, vinyl flooring in kitchen, main floor and upstairs bathroom and hallway. Carpet installed in both upstairs bedrooms 2020 - New dock with hydro. 2021-2022 new vinyl windows and blinds throughout house. New front door and basement sliding door. 2022 - New propane fireplace in great room. 2023 - refurbished deck and basement pellet stove. Launch your boat directly from your property. No need for a public ramp! Detached 20x32 shop with hydro. High-speed internet and Bell fibre coming by end of 2025/26. Perfect for remote work. Certified wood stove, septic documents, and utility cost estimates available. Move-in ready so you can start enjoying cottage country right away. Click the media arrow below to see more! (id:50886)
RE/MAX Parry Sound Muskoka Realty Ltd
75 Millpond Road
Niagara-On-The-Lake, Ontario
Set on a quiet, refined streetscape in the heart of St. Davids, 75 Millpond Road is a custom-built bungalow by DRT Homes offering over 2,700 sq. ft. of finished living space. The grand foyer with wainscoting opens to a soaring great room with 20-ft ceilings and a dramatic tiled fireplace. The main floor features a spacious primary suite with a walk-in closet and an ensuite, a second bedroom (currently styled as a home office) with its own 3-piece bath, and a bright, neutral kitchen with high-end finishes. Outdoors, a covered patio extends the living space into landscaped surroundings. The lower level is designed for gathering, with an expansive rec room, built-in bar/kitchenette with stone counters, an additional bedrooms and full bath and a spacious home gym. Millpond Road is known for its well-appointed high-end homes and peaceful setting - all within walking distance of Ravine Vineyard, local cafés, and dining in the village of St. Davids. Just minutes away are Old Town Niagara-on-the-Lake, Golf Courses, Shaw Festival Theatre, Queen Street shops and restaurants, The Outlet Collections of Niagara & White Oaks, and of course, the areas many renowned wineries. Particularly convenient about this location is the quick highway access for easy commutes, and close proximity to all that Niagara Falls and St. Catharines have to offer as well. An excellent opportunity to own a thoughtfully designed home in one of Niagara's most desirable communities! (id:50886)
Revel Realty Inc.
318760 Grey Road 1
Georgian Bluffs, Ontario
Welcome to Georgian Bluffs! This stunning custom-built home offers the perfect blend of luxury, comfort, and privacy, with over 5,000 square feet of meticulously maintained finished living space. Set back from the road on a professionally landscaped 2-acre lot with mature gardens and trees, this bright and cheery home is ideal for family living and entertaining alike. The open-concept design features a chef's kitchen, five spacious bedrooms, and four bathrooms. The massive primary suite includes a private lounge area, a large walk-in closet, an ensuite bath, and picturesque forest views. Enjoy year-round comfort with energy-efficient in-floor radiant heating throughout the home and garage, along with multiple gas fireplaces. The 3-car garage leads into a dedicated mudroom and bathroom, perfect for busy households. Designed with modern living in mind, this home comes equipped with a gas stove, fridge, dishwasher, ice maker, air purification system, HRV, on-demand hot water, gas air conditioning, a fully automated backup generator, and a Control4 central audio/entertainment system. There's also a gas connection ready for your patio BBQ, making outdoor entertaining a breeze. Outside, you'll find multiple entertainment areas, plenty of parking, and even a charming kids' playhouse or she-shed. Hardwood floors and ceramic tile run throughout, complemented by an abundance of natural light. Located between two of the areas best golf courses Cobble Beach and Legacy Ridge and just minutes from Georgian Bay, the marina, Owen Sound, walking trails, and recreational amenities like tennis courts and a boat launch, this home offers the best of both worlds: tranquil country living with the convenience of city services including natural gas, municipal water, cable, and high-speed internet. This is more than just a home, it's a lifestyle. Dont miss your opportunity to own a truly impressive property in one of Grey Countys most desirable areas. (id:50886)
Sutton-Sound Realty
70 Meadow Heights Drive
Bracebridge, Ontario
Excellent 3 bedroom, 2 bathroom bungalow located in popular Meadow Heights neighborhood positioned on a large 0.55 acre lot with a wonderful, private back yard. Conveniently located close to walking trails, minutes from downtown & Sportsplex. Upgraded wood siding & custom front deck with covered porch. The main floor features an open concept kitchen/living/dining space with direct access to an attached 1.5 car garage + walkout to deck & a lovely screened in room overlooking the backyard. The kitchen offers ample cupboard space & large center island w/granite counter top, dishwasher & built in microwave. 4pc primary bathroom & 3 main floor bedrooms including primary bedroom w/walkout to screened room & deck. Full basement features a rec room w/gas fireplace, 4pc bathroom, separate den/office, laundry/utility room & storage room. Roof shingles replaced in 2023, Forced air gas heating, central air conditioning & much more. (id:50886)
Royal LePage Lakes Of Muskoka Realty
25 Andrew Lane
Thorold, Ontario
Welcome to Merritt Meadows community! Discover this exquisite custom-built, bungalow end unit executive townhome, designed for those who appreciate luxury and comfort by renowned Rinaldi Homes. Boasting a spacious open-concept layout, this home features an expansive main floor living area perfect for creating new memories, entertaining or simply relaxing after a long day. The gourmet kitchen is a chef's dream, complete with stainless steel appliances, custom cabinetry including one piece quartz countertops and a large island that invites gatherings. The living and dining areas flow seamlessly, enhanced by elegant finishes and large windows that flood the space with natural light. Retreat to the primary suite, a true sanctuary with a spa-like ensuite bath and ample walk-in closet space. Additional bedrooms are generously sized, offering comfort and privacy for family or guests. Step outside to your private backyard oasis, where tranquility awaits. Beautifully landscaped with mature trees and a patio area, this serene space is perfect for morning coffee, al fresco dining, or simply unwinding in nature. This home also includes a massive rec room, ideal for a gym, game room, or whatever your heart desires. With high ceilings and versatile space, the possibilities are endless. Another large bedroom and full washroom are contained within the lower level Located literally 2 minutes away from the 406 highway , 25 Andrew is centrally located on a quiet crescent in this prestigious neighbourhood. This townhome is close to all amenities, including shopping, dining, and top-rated schools, yet offers a peaceful retreat from the hustle and bustle. Don't miss your chance to own this remarkable property - schedule your private tour today! (id:50886)
Exp Realty
160 Wagner Street
Gravenhurst, Ontario
Charming, Versatile, and Motivated to Sell! Welcome to 160 Wagner Street, a delightful 2+1 bedroom home tucked into one of Gravenhurst's most convenient in-town neighbourhoods. Just steps from schools, shopping, dining, and waterfront parks, this property is a perfect blend of modern comfort and small-town charm. This beautifully updated home offers open-concept living, hardwood floors, a lovely sun-filled kitchen, and a freshly painted deck that invites you to enjoy coffee in the morning or wine at night. The finished lower level adds a bonus room and in-law suite potential, complete with a second kitchen, bathroom, and shared laundry, perfect for extended family, guests, or future income. Outside, you'll find a one-car garage, parking for 3, and a cozy, low-maintenance yard ideal for families or retirees alike. Whether you're starting, slowing down, or investing smart, this home checks all the boxes. Price has been reduced, seller is motivated and ready to entertain offers! Don't miss this incredible opportunity to own a turnkey home in the heart of Muskoka's gateway town. (id:50886)
Solterra Realty Inc
155 Clark Street
Blue Mountains, Ontario
In the heart of Clarksburg, this classic red brick home seamlessly blends historical charm with modern comforts. Offering three bedrooms, two bathrooms, and generous living spaces, its thoughtfully designed for both everyday living and entertaining. The inviting country kitchen provides abundant storage and is a true gathering place for those who love to cook and host. Original wood floors, custom built-in cabinetry, solid wood doors, and detailed trim showcase the timeless craftsmanship of the home. Step outside to a private, tree-lined backyard featuring a spacious flagstone patio and hot tub perfect for relaxing or enjoying time with family and friends. Mature landscaping enhances the sense of privacy and tranquility.All of this is just steps from Clarksburg's best amenities, including Clendenan Conservation Area, Fireman's Park, scenic hiking trails, and the shops and cafes of the charming downtown. This is your opportunity to own a timeless gem in one of the areas most desirable communities. (id:50886)
Royal LePage Signature Realty
137662 Grey Road 12
Meaford, Ontario
This rare property offers over 130 acres of scenic rolling hills with more than 3700 ft of river frontage. It is the ideal location for your dreamestate & provides a blank canvas for a state-of-the-art equestrian centre. The newly constructed 40' x 100' barn, completed in 2021, is fully insulated (spray foam), 2-inch thick spruce wood paneling throughout & designed to accommodate 12 stalls, a wash stall, a feed room, a tackroom & a full hay loft. 60 acres of fenced no spray/organic pasture land is ready for use. All paddocks are fenced with high-tensile coated steel & equipped for electric fencing. Six paddocks have water lines & multiple shelters. The thoughtful gate placements & double fencing layout was installed with fox hunts & cross-country events in mind. Extensive landscaping was completed in 2021, including a professionally laser levelled 200' x 400' outdoor arena with proper drainage, designed for large equestrian events. Multiple ponds have been constructed & farm road improvements include a reinforced bridge over the Minniehill Creek. The original farmhouse has undergone some interior renovations & has a new steel roof. You can utilize the existing farmhouse for stable hands or use while building your dream home on the rolling hills with exceptional views. The back 40 acres features a tree plantation (planted in 2011) that qualifies for the Ontario Managed Forest Tax Incentive Program, offering a 75% reduction in property taxes. The Vincent Silty Clay Loam soil is very fertile & has good drainage, perfect for cash crops & hay production. Along the Big Head River, you'll discover massive ancient cedars & excellent campsite locations, as well as renowned fishing opportunities. Enjoy canoeing, kayaking, or floating down the river all summer long. With over 2000 feet of highway frontage, this property also has potential for severance opportunities. This is a MUST SEE to truly appreciate the opportunities this stunning piece of land offers. (id:50886)
Royal LePage Locations North
502354 Grey Road 1 Road
Georgian Bluffs, Ontario
Discover the perfect blend of natural beauty, recreation, and comfortable living on this exceptional 22-acre property, ideally located on the sought-after shore of Georgian Bay. This charming stone home offers deeded access to the waterfront and a private boat basin, allowing you to keep your boat close at hand and enjoy world-class fishing, boating, and all the water activities Georgian Bay is famous for. The property is a haven for nature lovers offering 22 acres, featuring a spring-fed pond in the backyard, a magnet for local wildlife such as deer and wild turkeys, and a private bush road with trails perfect for hiking, cross-country skiing, or ATV adventures. Just a short walk away, you'll find a local golf course making this an ideal four-season retreat.The spacious three-bedroom, three-bathroom stone home blends warmth and durability, offering inviting living spaces for family and guests alike. A large detached garage provides ample space for vehicles, equipment, and seasonal storage, adding to the property's practicality.Whether your'e seeking a year-round residence, a weekend getaway, or a recreational retreat, this property delivers the best of living, privacy, space, and direct access to both land and water adventures. (id:50886)
Exp Realty
61 Church Street
Huron East, Ontario
Welcome to this 3-bedroom, 3-bathroom bungalow, nestled in the heart of Seaforth. This well-maintained brick exterior home offers the perfect balance of comfort, functionality, and room to grow. Boasting a spacious 61 ft by 145 ft lot, the property provides ample outdoor space, including a private backyard with a garden shed for extra storage. The home features a large 2-car garage, ideal for vehicle storage.The main floor includes a cozy living space, an inviting kitchen, and three generously-sized bedrooms, with the potential to expand further downstairs. The lower level offers the opportunity for additional bedrooms or living areas, making it the perfect canvas for your personal vision. Located in a peaceful, family-friendly neighborhood, this property offers not only space but also endless possibilities for customization. Whether you're looking for a home to settle into or a property with room to grow, 61 Church St is an opportunity you don't want to miss. (id:50886)
RE/MAX Reliable Realty Inc
1119 Wampum Road
Dysart Et Al, Ontario
Incredible property on sought-after Miskwabi Lake! Rare point lot, with well over 300 feet of lake frontage (330' per assessment) and 1.3 acres for total privacy! Fantastic big lake view. Deep clean shoreline with a mix of rock and a hard sand beach for wading in -- perfect for kids. Bright and spacious 4-season cottage. The main floor has open-concept kitchen/living/dining areas. The living area features a vaulted ceiling, fireplace and walkout to deck facing the spectacular water view. There are 3 bedrooms plus a den, and 2 full bathrooms. Finished lower level with rec room, and walkout to sunroom facing the lake. Dual forced-air electric and oil-fired heating systems with on-demand hot water, plus electric baseboards and air conditioning. Detached 2-car garage with additional carport -- lots of storage for boats and toys! New stairs to waterfront, plus there's an easy trail leading down to the water, and nice level areas at the shoreline to play or relax. Enjoy sunset views from the dock and spectacular sunrise views from the cottage. Shoreline is owned. Miskwabi Lake is part of a 2-lake chain renowned for miles of boating, clear waters, and lake trout fishing. Easy access by year round Municipal road, approximately 15 minutes to Haliburton village for shopping and services. (id:50886)
Century 21 Granite Realty Group Inc.
45 Junkin Street
St. Catharines, Ontario
3 Bedroom, 2 Bath with finished basement in St. Catharines, a charming bungalow that blends character and comfort in a prime location. The main floor offers a bright living room filled with natural light from large windows, flowing effortlessly into the dining room with warm hardwood floors that create a welcoming atmosphere. The kitchen is functional and sunlit, with ample cabinetry and counter space, making it both practical and inviting. Three comfortable bedrooms and a full bathroom complete the main level, each space designed with ease of living in mind. The fully finished basement provides a spacious extension of the home, perfect for movie nights, a playroom, or even a home office. Updated flooring and neutral tones make this lower level a modern and versatile retreat. Step outside to enjoy a private backyard that feels like its own oasis. A generous patio is perfect for entertaining, framed by lush landscaping and mature evergreens that provide both shade and privacy. The detached garage and private driveway add extra convenience, offering plenty of parking and storage. This home is ideally located close to schools, parks, shopping, and with easy access to the highway. Whether you are a first-time buyer, a growing family, or someone looking to downsize, 45 Junkin Street offers move-in-ready comfort and a lifestyle of convenience in the heart of St. Catharines. (id:50886)
RE/MAX Niagara Realty Ltd
6994 Hwy 6
Centre Wellington, Ontario
Charming Country Bungalow Minutes from Fergus. Discover this inviting 3 bedroom, 1.5 bath bungalow, perfectly set on a large country lot with sweeping views over open fields. With approximately 1,300 sq ft of finished living space, this home offers a comfortable layout in a peaceful rural setting - just minutes from the convenience of Fergus. The bright main floor features three well proportioned bedrooms and a welcoming living area. Downstairs, the finished basement extends your living peace with a cozy rec room complete with woodstove, laundry facilities, and ample storage. Recent upgrades include a new propane furnace for peace of mind. An attached garage adds everyday convenience and additional utility space. Step outside and enjoy the expansive yard, where a deck and hot tub create the perfect spot for relaxing or entertaining while taking in the countryside views. This property truly offers the best of both worlds: serene country living with quick access to town amenities. (id:50886)
Keller Williams Home Group Realty
25 Ziraldo Road
St. Catharines, Ontario
Pond-side living in North St. Catharines! Welcome to 25 Ziraldo Road - a 4-level backsplit with room to grow, set in a rare pocket tucked between Jaycee Gardens Park and Martindale Pond. This low-traffic enclave has only two ways in and out, with big trees, big lots, and a neighbourhood vibe people rave about. Look between the homes across the street and you'll catch glimpses of the water; follow the path to Jaycee Gardens and over the walking bridge straight into Port Dalhousie. The home checks the daily-life boxes: a covered front porch, a wide driveway for four cars plus an attached garage. Inside, the kitchen features stainless steel appliances with a gas stove, a breakfast peninsula for quick meals, pot lights, and a handy side door for easy BBQ access. Upstairs, you'll find three comfortable bedrooms and a 4-piece bath. The bright lower level adds a finished rec room and extra space to carve out a kids play zone, home office, or the bar you've been planning, plus a 3-piece bath and a walk-up to the backyard. Down one more level, there's a full laundry room, utility room, and a cold room, real storage for real life. Out back, the fenced yard is private, shaded by mature trees and easily pool-sized if thats on your wish list. Its the kind of space that works for weekend hangs or future upgrades. Families love this school district and the convenience: walk to Port Plaza, cafés, Shoppers Drug Mart, restaurants, the Beer Store, and groceries. North-end living with parks, water, and Port Dalhousie within easy reach. Plenty of square footage, a flexible layout, and a location thats hard to beat, this is a smart way to get into a sought-after pocket while the market is working in buyers favour. (id:50886)
Exp Realty
106 Drive-In Crescent
Georgian Bluffs, Ontario
Charming Bungaloft on 3.1 Acres Country Living Minutes from Owen Sound. Welcome to your ideal blend of country charm and city convenience! This spacious bungaloft is nestled on 3.1 private, picturesque acres in the sought-after Springmount area, just minutes from the amenities, schools, shops, and healthcare of Owen Sound. Step inside to discover a warm and inviting main floor plan with in-floor heating. Featuring a butler's pantry with laundry, and primary bedroom with ensuite privileges, offering perfect easy, single-level living. The loft space adds flexibility, ideal for a home office, guest room, or creative retreat. The finished basement offers additional living space, complete with a large bedroom and full bathroom, making it perfect for extended family, teens, or visitors. Outside, enjoy the convenience of a detached garage for vehicles and toys, plus a large Quonset hut ideal for storage, workshop, or hobby use. The expansive lot offers room to roam, garden, or simply relax and take in the peaceful countryside. Whether you're looking for a peaceful retreat or a place to grow, this property offers the best of both worlds serene rural living with all the conveniences of town just minutes away. Don't miss this unique opportunity to own a slice of country paradise so close to Owen Sound! Open The Door To Better Living Today! (id:50886)
RE/MAX Grey Bruce Realty Inc.
1026 3300 Road
Gravenhurst, Ontario
Welcome to Autumn's Perfect Package ~ A Lake Muskoka Masterpiece! Experience timeless elegance in this meticulously crafted, year-round lakefront retreat, where no detail has been overlooked. Set just 90 minutes from the GTA, this fully furnished 4+ bedroom, 4 bathroom property invites you to embrace the quintessential Muskoka lifestyle from the moment you arrive.Thoughtfully designed for effortless living and entertaining, the open-concept kitchen and living area flow seamlessly into a beautifully heated Muskoka room - the perfect spot to unwind & appreciate the stunning surroundings. Step onto the expansive deck for sunrise coffee, then head down to the single-slip boathouse with an upper-level entertaining deck, where deep, clean water awaits for swimming, boating, and lakeside lounging. Spend your days exploring Muskoka's iconic "Big Three" lakes by boat, then return for cocktails on the dock or al fresco dining in your professionally landscaped garden oasis - the result of a $400K+ landscaping transformation. Flagstone patios, lush gardens, an outdoor dining area, and a cozy fire pit landing set the stage for unforgettable evenings under the stars. Inside, the cottage exudes understated luxury and warm sophistication, offering spacious bedrooms, plus a stylish teen hangout/media room with bunks, and a convenient 2-piece bath on the lower level. Additional recent upgrades include a new furnace, roof, irrigation system, and landscape lighting. Perfectly positioned close to the award-winning Gravenhurst Farmers Market, Muskoka Bay Resort golf, fine dining, & shopping - all just minutes away by boat or car - this property delivers on every level: prime location, stunning views, modern comforts, and the relaxed luxury Muskoka is known for. If you've been waiting for a beautifully built, turn-key lakefront home on the big lakes with exceptional curb appeal, pristine waterfront, and seamless city access - your Muskoka dream is here. (id:50886)
Chestnut Park Real Estate
4618 Sandy Cove Drive
Lincoln, Ontario
Discover your own slice of waterfront paradise with this thoughtfully designed 6-bedroom, 3-bathroom home that offers the ideal blend of luxury, comfort, and functionality. Step through the inviting foyer and ascend to the spectacular open-concept main floor, where soaring cathedral ceilings and gleaming hardwood floors create an atmosphere of warmth and elegance. Large windows frame stunning lake vistas, flooding the space with natural light throughout the day. The expansive sitting room flows seamlessly into the formal dining room, both showcasing the home's signature hardwood floors and cathedral ceilings. The heart of the home boasts a spacious kitchen designed for both everyday living and entertaining. Sliding doors from the kitchen open to the rear deck, offering easy access to the beautifully landscaped backyard sanctuary. The main floor houses 4 bedrooms, including a luxurious primary suite featuring a spa-like 5-piece ensuite complete with a relaxing soaker tub. A convenient 3-piece bathroom serves the additional bedrooms and guests. For added flexibility, a short staircase leads to the fourth bedroom and expansive office space that could easily be converted into a larger primary suite. The thoughtfully finished lower level features a spacious recreation room with wet bar, two additional bedrooms, a 3-piece bathroom, practical laundry facilities, and valuable storage space. A separate entrance provides convenient access to the mudroom and extended garage, perfect for multigenerational living arrangements. The property's crown jewel is the private lakeside dock, your personal gateway to endless summer memories. Whether you're soaking up the morning sun with coffee or gathering with loved ones for sunset celebrations, this waterfront retreat offers unparalleled relaxation and recreation opportunities, and the ultimate lakefront lifestyle on Lake Ontario's stunning shoreline. Luxury Certified. (id:50886)
RE/MAX Niagara Realty Ltd
330 Autumn Crescent
Welland, Ontario
"METICULOUS & WELL CARED FOR 2+3 & 2 FULL BATHS BUNGALOW COVERED FRONT PORCH & ATTACHED SINGLEGARAGE WITH INSIDE ACCESS, NICE EAT-IN KITCHEN, FULL FINISHED BASEMENT WIITH APPROX 1800 SQ FTOF LIVING SPACE, PRIVATE FENCED BACK YARD WITH LARGE DECK IN NICE NORTH WEST LOCATIONS OFWELLAND" Welcome to 330 Autumn Crescent in Welland. As you approach, you immediately notice the area and the pride in ownership with double wide drive and covered front porch to sit out on those quiet summer evenings. Enter inside and you are met with spacious open concept Living Rm& Dining Rm areas with large eat-in kitchen with plenty of counter & cabinet space and patio doors leading to back deck area. Off the dining rm, you have 2 generous sized bedrooms with walk-in in the master and a 4pc main bath. After completing the main level, head to the basement and you are greeted with large recroom/family rm area with gas fireplace. Also downstairs you have another 2 good sized bedrooms and office area, 3pc bath, laundry area and Coldroom/Catina under the front porch. Lastly, enjoy your private fenced back yard & deck area great for bbq's and entertaining. Good for pets and children as well. ON DEMAND WATER(OWNED)Walking distance to shopping/groceries and close to Niagara College, Schools and short drive to the country. (id:50886)
Royal LePage NRC Realty
252 Mellanby Avenue
Port Colborne, Ontario
Welcome to 252 Mellanby Avenue in Port Colborne, where peaceful waterfront views meet everyday convenience. This sprawling bungalow sits on a private, just-under-half-acre treed lot overlooking the quiet Welland Canal, surrounded by mature evergreens and the sounds of nature.The main floor offers over 1,400 sq. ft. of living space, with three bedrooms, a bright living room finished with hardwood floors, and a large kitchen with a centre island that opens to the dining area. From here, sliding doors lead to a back deck, perfect for enjoying sunsets over the water. The finished lower level, complete with a separate entrance, offers excellent in-law potential. It extends your living space with a cozy rec room featuring a gas fireplace, a fourth bedroom, games area, second full bathroom, laundry, and plenty of storage. A double paved driveway leads to a single-car garage with ample parking.Just steps from Dereks Point Park, the Friendship Trail, and minutes to shopping, cafes, and Lock 8 Park on the Welland Canal, this location offers both privacy and convenience in one of Port Colbornes most scenic settings. (id:50886)
RE/MAX Niagara Realty Ltd
11371 Neff Street
Wainfleet, Ontario
This stunning, freshly renovated house will make all of your lake dreams come true by offering you an unobstructed view of Lake Erie as soon as you walk in the front door. The best location for Kayak and Canoe! Except for the gorgeous private lake frontage, the main floor of this house has 2 living room areas with large windows facing out over the deck and the lake. The kitchen is fully furnished with custom-built cabinets and equipped with brand-new fridge, stove, and dishwasher. The master bedroom on the main floor is off the living room, with a side entrance to a full bathroom. Walking up the stairs to the second floor, there are a 3-piece bathroom and a laundry corner with washer and dryer. 3 beautifully decorated bedrooms provide plenty of space and privacy and 2 of those with windows facing out towards the water. This house is situated on Morgan's Point, 5-minute walk away from Morgan's Point Conservation Area and 3-minute drive away from Port Colborne Country Club, one of the greatest golf courses in Niagara Region. (id:50886)
Wisdomax Realty Ltd
27 Herbert Avenue
Grey Highlands, Ontario
Fantastic 3 bedroom bungalow, move-in ready. New kitchen, new kitchen appliances, new main level bathroom. Large picture window in living room, bright and inviting. Convenient walk-out to deck from dining area. Spacious family room on lower level with gas fireplace. Lower level also offers cold storage room, laundry area, utility area and 2pc bathroom (new in 2019). Large partially fenced yard with mature trees, deck (19'2 x 12'6), garden and plenty of room for kids/pets to rough-house. Garage/workshop/storage shed (24'4 x 12'3) with overhead door, workbench & hydro (runs to house via underground wiring). A wonderful location for a young family or retirees, just a short distance to school, shops, golf, skiing, rec facilities, new grocery store & new hospital. Close to popular Beaver Valley & inland lakes ideal for swimming, boating & fishing. Under 2 hrs from GTA, 90 mins from Kitchener/Waterloo, 45 mins to Collingwood/Blue Mountain, 30 mins to Owen Sound. Just add you! (id:50886)
Engel & Volkers Toronto Central
15339 6 Highway
Assiginack, Ontario
Rare opportunity to own 340 acres of versatile farm land on Manitoulin Island! Located minutes outside of the town of Manitowaning, on the shores of Manitoulin Island with 165ft of direct water frontage on the bay. This unique package consists of three parcels of land, of which 100 acres are workable with loam soil, 80+ acres of pasture and the remainder is bush. Of the bushlands there is approximately 40 acres of Maple bush. Land is owned directly along both sides of Hwy 6, giving easy equipment access to all corners of the farm. The 2000sq.ft ranch style home offers a large covered front porch, 5 good sized bedrooms, and the space to raise a growing family while enjoying the scenery and lifestyle. Brand new electric furnace, WETT inspection on woodstove, and new breaker panel. The farm yard consists of three large barns for housing livestock, plus several dedicated outbuildings for equipment, workshop space, hay, and feed storage. With plenty of room to expand. All inclusions of equipment are negotiable. Desirable long term stable income is generated by a cell tower land lease of $7200 annually. This functional farm package checks all the boxes with a large home; proven income avenues; easy access to town amenities and schools; great mix of cropland, pasture, and bush; plenty of wildlife activity; and cottage worthy panoramic views. (id:50886)
Wilfred Mcintee & Co Limited
82376 Bluewater Highway
Ashfield-Colborne-Wawanosh, Ontario
This is a rare opportunity to own a versatile hobby farm minutes north of Goderich. Situated across from Sunset Golf Club and within walking distance to the pristine sandy beaches of Lake Huron and Point Farms Provincial Park, this 3.16-acre property offers the perfect blend of rural living and recreational access in a highly desirable location. Currently set up as an equine facility, the property features expansive fenced pastures, and a classic bank barn that includes hydro, water, stalls, and turnout areas. See pics for property boundary (owner currently rents 3 acres for riding arena/pasture). Additionally, there is a large pole shed (70' x 35' x14') with a partial concrete floor, providing ample storage and workspace. The property's AG4 zoning offers numerous possibilities for further development, including options for income potential or starting your own agriculture-based business. Permitted and accessory uses include a Bed & Breakfast, Accessory Dwelling Unit, Farm Produce Sales Outlet, Home Industry or Occupation, and General Agriculture. The well-maintained 1 3/4-storey, 3-bedroom home is perched on higher ground, offering picturesque views of the golf course and the surrounding countryside. Recent upgrades ensure peace of mind for years to come. In 2021, the home and barn received significant improvements, including a new septic system, updated wiring and electrical panels (both in the house and the barn), a new steel roof with fascia, soffits, eavestroughs, and dormer siding, attic insulation, and new plumbing (including toilets and sinks). Additionally, in 2023, a new central air conditioning system was installed. This unique property offers the perfect setting for those seeking a hobby farm, equestrian lifestyle, or the potential to generate income in one of Ontario's most sought-after tourist regions. Don't miss your chance to own this exceptional property with easy access to recreational amenities and a peaceful rural environment. (id:50886)
Royal LePage Heartland Realty

