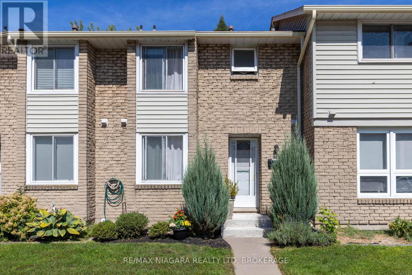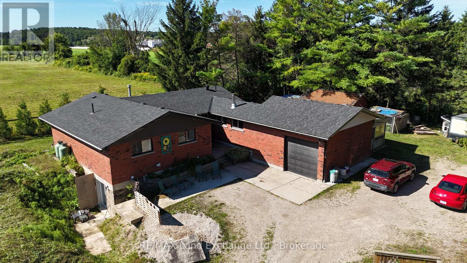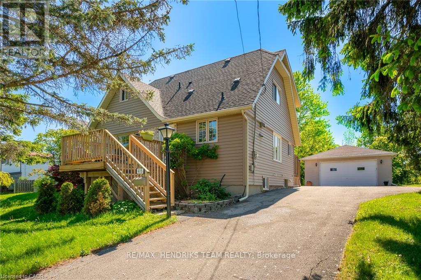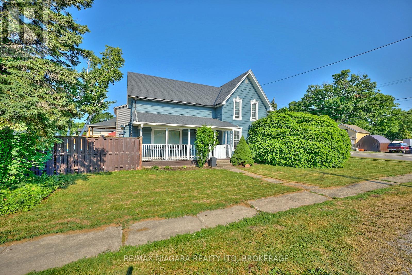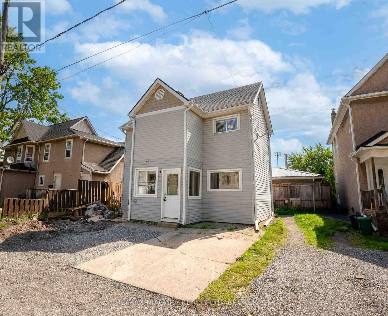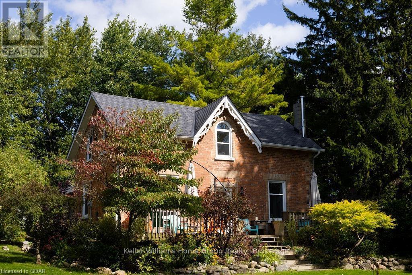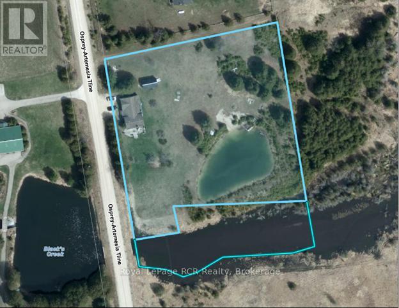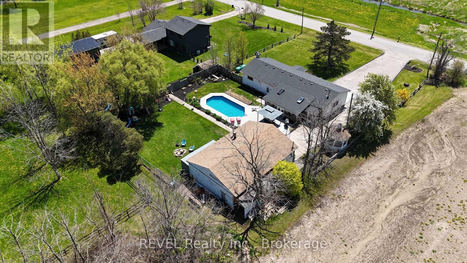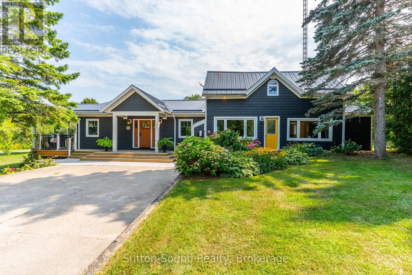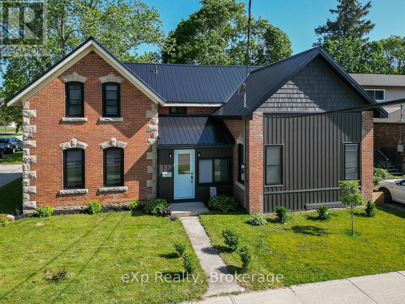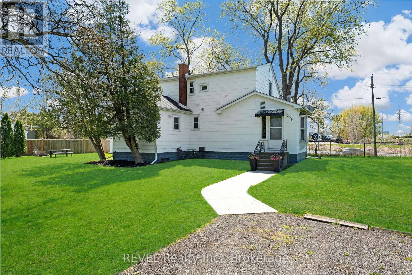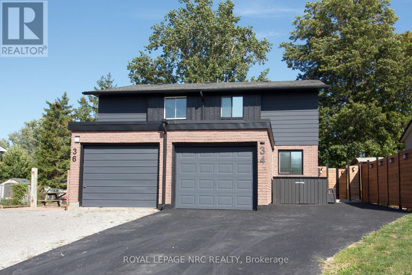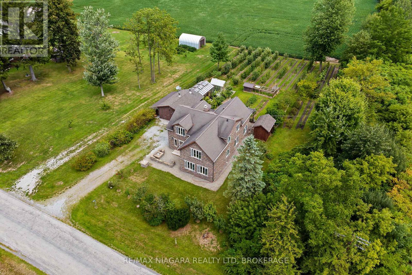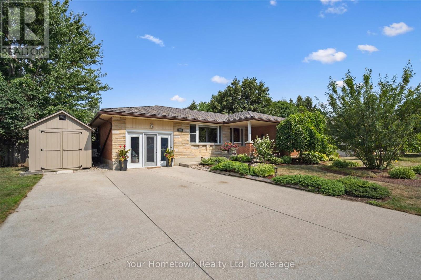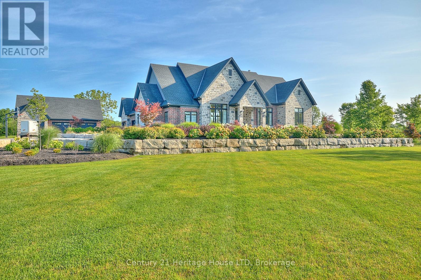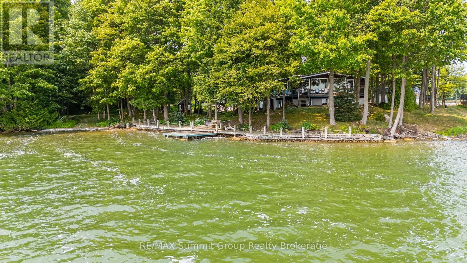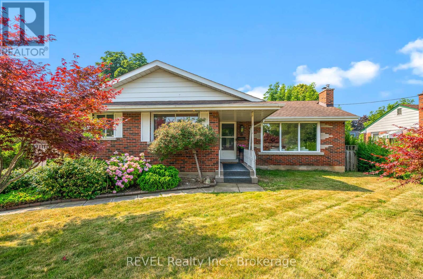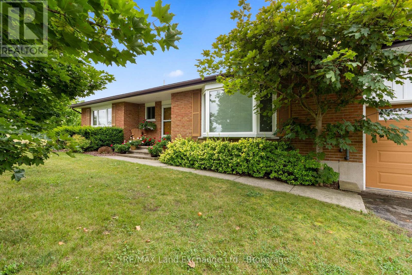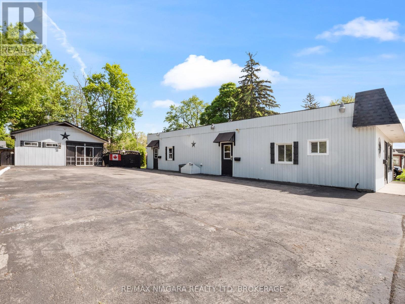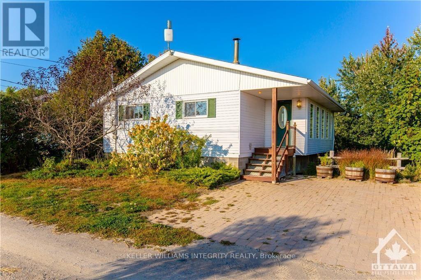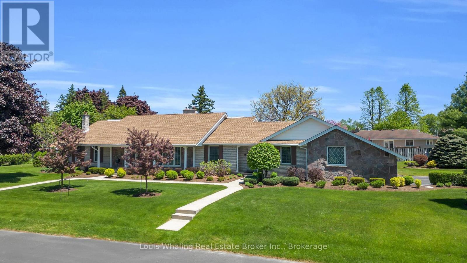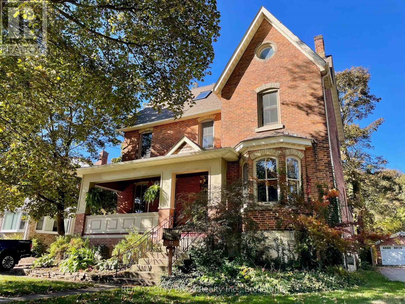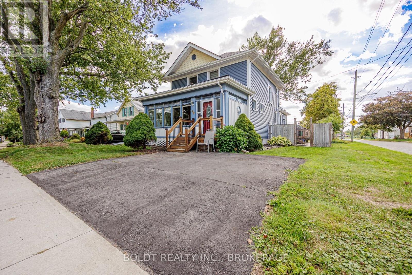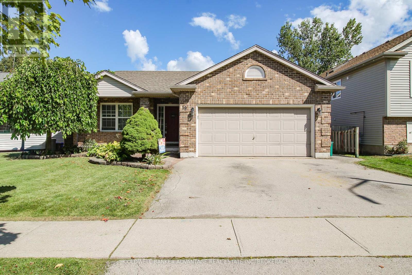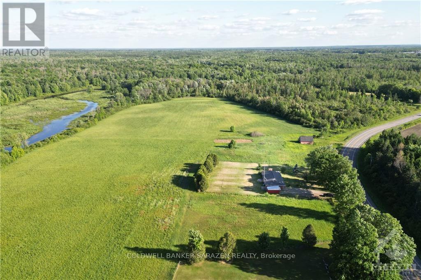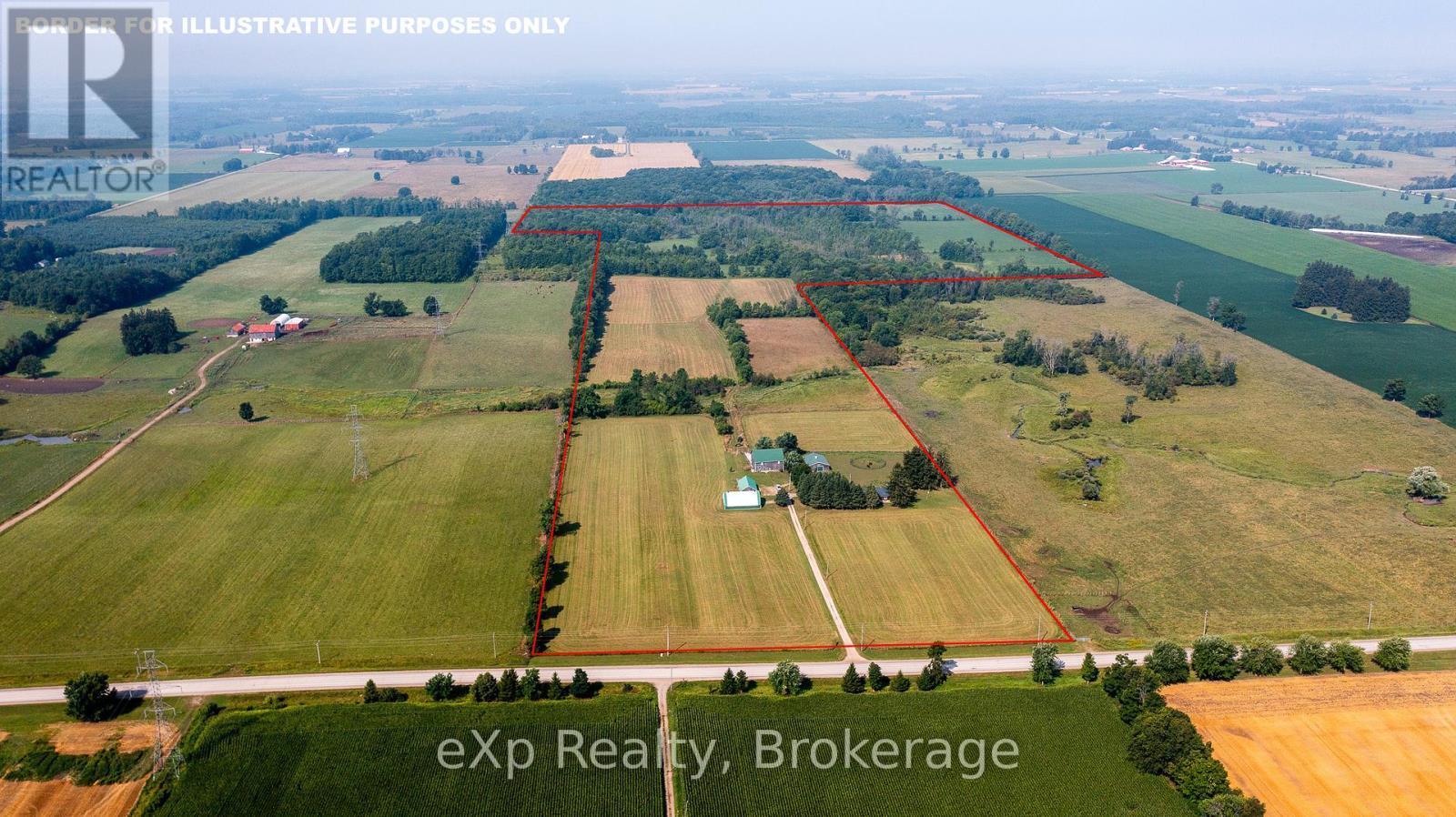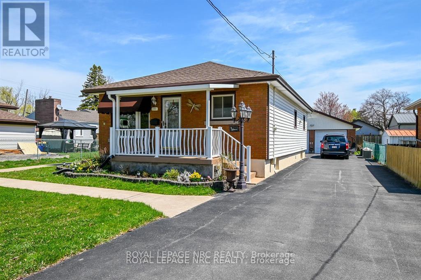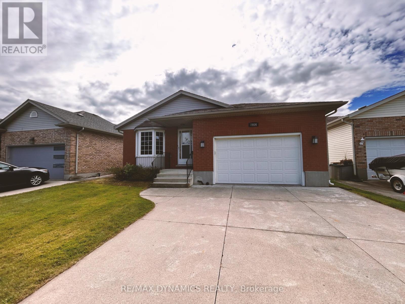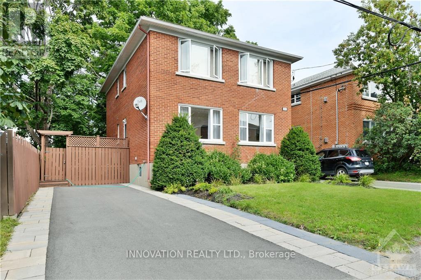43 - 6767 Thorold Stone Road
Niagara Falls, Ontario
BEAUTIFUL 2-STOREY TOWNHOUSE IN SUMMERLEA ACRES! This condo townhome is nicely updated throughout with 3 bedrooms, 1.5 baths, finished basement with rec room area and convenient parking space in front of the unit. Main floor features an updated kitchen with appliances included, 2-piece bathroom, new plank flooring through the dining room & living room with sliding door walk-out to your private rear patio. Second level offers 3 bedrooms and an updated 4-piece bath with tub & shower. Basement level features a rec room area, office nook and utility room for storage. All kitchen appliances plus washer & dryer included. Monthly condo fee of $463.00 includes building insurance, common elements, 1 parking space and water. Convenient location to schools, shopping, public transportation and quick & easy access to the QEW highway to Toronto and Fort Erie/USA. (id:50886)
RE/MAX Niagara Realty Ltd
261046 Concession 18 Concession
West Grey, Ontario
This generously sized bungalow offers over 3,000 square feet of total living space and is ideally situated in a central location, providing easy access to nearby communities and amenities while maintaining the tranquility of a country setting. Set on just under an acre, the home ensures privacy and picturesque views of neighboring fields. The main floor boasts a bright, open concept layout, seamlessly connecting the kitchen, dining, and living areas, along with three comfortable bedrooms and two full bathrooms, including an ensuite in the primary bedroom. Heated by a propane furnace, with a cozy wood stove on the main floor to help offset heating bills in the winter months. The lower level features a self-contained granny suite (BB electric heating) with an open kitchen and living area, one bedroom, a full bathroom, and a walkout with its own entrance-an ideal setup for extended families or an appealing income opportunity. Additional basement space includes shared laundry facilities, a recreation room, utility room, and ample storage. Although the current owners initiated renovations, some areas are not yet completed, though electrical, plumbing and insulation was new in 2024. This presents an excellent opportunity for prospective buyers to tailor and customize these areas according to their individual preferences. (id:50886)
RE/MAX Land Exchange Ltd.
Exp Realty
415 Riverside Drive
Welland, Ontario
Welcome to 415 Riverside, a stunning carpet-free home that seamlessly combines comfort and luxury. This immaculate 3+1 bedroom, 4-bathroom residence has been meticulously maintained and is ready for you to move right in. The good-sized bedrooms are perfect for family living, and the master suite offers a private retreat with its own ensuite bathroom and a spacious walk-in closet. The updated kitchen is a chefs dream, featuring sleek stainless steel appliances, elegant granite countertops, and a built-in microwave. As you cook and entertain, you'll be treated to breathtaking views of the serene Welland River, right from your kitchen window. The main floor offers a great layout for family living and hosting guests, while the finished basement provides an additional bedroom ideal for guests or a home office. The lower level also boasts a finished laundry room and an additional living area with a cozy gas fireplace, offering extra space for relaxation. For moments of ultimate relaxation, unwind in your own private sauna. The home also features a water softener, reverse osmosis system in the kitchen & LED lighting. Step outside into your backyard oasis, where an on-ground pool and deck await perfect for enjoying warm summer days or hosting gatherings. The massive double detached garage offers abundant space for vehicles, storage, or a workshop. With its prime location and thoughtful design, this home is a true gem, offering a lifestyle of comfort and convenience that you wont want to miss. (id:50886)
RE/MAX Hendriks Team Realty
45 Estate Drive
Muskoka Lakes, Ontario
Experience Muskoka living with this beautiful 4-bedroom, 4-bath bungalow situated on 98.43 feet of frontage on Marion Lake. Offering breathtaking views of the calm waters, this property combines comfort, recreation, and convenience in one remarkable package. Inside, the home is designed for both relaxation and entertainment, featuring an indoor gym, private sauna, and a built-in bar perfect for hosting friends and family. The spacious layout provides plenty of natural light, while the two-car garage ensures practicality and storage. Set in a prime Port Carling location, this property sits directly across from the prestigious Port Carling Golf Club, placing world-class recreation right at your doorstep. Just minutes away, you'll find everyday essentials including Foodland, the LCBO, a health clinic, hardware store, and the local post office, making this the perfect balance of privacy and accessibility. Whether its enjoying peaceful lakefront mornings, working out at home, or hitting the greens, this home delivers the ultimate Muskoka lifestyle. (id:50886)
Royal LePage Lakes Of Muskoka - Clarke Muskoka Realty
365 South Mill Street
Fort Erie, Ontario
A unique opportunity awaits at 365 South Mill Street - a charming 3-bedroom, 2-storey century home situated on a generous 99' x 85' corner lot in the heart of Downtown Ridgeway. Full of character and warmth, this home blends historical charm with modern conveniences, offering plenty of space for families both inside and out. The inviting front porch sets the tone for this welcoming home. Inside, the main floor features a spacious living room, a bright dining area, and a well-laid-out kitchen, perfect for everyday living and entertaining. A 4-piece bathroom and a mudroom with laundry add practicality to the main levels. Upstairs, you'll find the primary bedroom along with two additional bedrooms - ideal for family, guests, or home office needs. Step outside into the fenced backyard oasis, complete with a large deck, gazebo, 15 x 25 on-ground pool, and lawn area for play and relaxation. Mature trees and perennial gardens surround the home and a 2-car attached garage, accessible from Dominion Road, provides convenience and storage. Recent updates include a new rental hot water tank (2024), front and back doors (2018), shed (2018), and pool with pool deck (2017). This homes location is unbeatable - within walking distance to Ridgeway's vibrant downtown shops, restaurants, weekly Farmers Markets (May-October), and year-round community events. You're also just steps to the 26km Friendship Trail, ideal for walking, running, and cycling. A short drive brings you to Crystal Beach's white sand shores and Lake Erie's scenic waterfront, while QEW highway access and the Peace Bridge to the USA are just 15 minutes away. Don't miss the chance to own a piece of Ridgeway's charm in this family-friendly, walkable community. (id:50886)
RE/MAX Niagara Realty Ltd
8 Garner Avenue
Welland, Ontario
FULL HOME FOR LEASE! 2 Bedrooms + Loft, 2 Bathroom home in the heart of Welland! Vacant and immediate possession available. Main floor layout includes living room, eat in kitchen, 2 piece bathroom and convenient main floor laundry. Second level has 2 large bedrooms and 4 piece bathroom with tub surround. 3rd Level features a loft that is perfect for an additional bedroom, games room or office. Partial basement is perfect for storage. Maintenance free property - new concrete driveway + additional street parking available. Walking distance to downtown restaurants, amenities, close to 406 access, schools and parks! (id:50886)
RE/MAX Niagara Realty Ltd
6783 Gerrie Road
Centre Wellington, Ontario
So, you've always dreamed of owning your own lovely hobby farm that may have some income potential? Well, look no further! With its charming century Ontario gingerbread farmhouse, situated on 7+ rolling acres and surrounded by pastoral farms just 5 minutes from historic Elora Ontario, Irvineside Farms is a little slice of paradise. With a 28' x 38' barn (currently converted to an entertainment venue) and 24' x 38' drive shed, there are infinite possibilities. Whether you want to own this stunning property for your own enjoyment, or you want to take over the exisiting Irvineside Farms Air B&B Glamping business, Buyers will have a number of interesting options. Opportunities to own a property like this are extremely rare; do not miss out on this one! (id:50886)
Keller Williams Home Group Realty
354475 Osprey-Artemesia Townline
Grey Highlands, Ontario
Country home on 2.5 acres with pond and creek between Eugenia and Feversham. Pretty setting on a quiet road with a 2+ bedroom, 2 bathroom home. Great mudroom entryway with laundry. Open kitchen and dining area with walkout to deck, spacious living room and two bedrooms on this level. Main level family room with kitchenette and bathroom provides a semi-separate space with a walkout to yard. There is one room on the 2nd level currently used as a hobby room 9'10"x29'. New heat pump provides both heat and air conditioning. There is also a detached 13x24 storage garage. Beautiful pond with trail all the way around it and back to the treed portion of the property. A creek runs along the south boundary. This is a good opportunity to get in to a country home at an affordable price. (id:50886)
Royal LePage Rcr Realty
350 Kemp Road W
Grimsby, Ontario
Privacy, serenity, and unmatched convenience Await You! Nestled along a scenic country road, this beautifully updated sprawling bungalow offers the perfect blend of peaceful rural living and easy access to city amenities. Set on approximately half an acre, the property features a stunning backyard oasis complete with a sparkling in-ground pool and multiple patio areas ideal for outdoor entertaining or quiet relaxation. Step inside to discover an open-concept layout that effortlessly combines style and functionality. The updated eat-in kitchen is a chefs dream, boasting elegant countertops, ample cabinetry, and seamless flow into both the spacious family room and the expansive three season sunroom an ideal space for hosting gatherings or enjoying morning coffee with a view. The home also includes tastefully renovated bathrooms, an updated cistern and concrete porch/patio, offering peace of mind and modern comfort. For hobbyists or those in need of extra storage, the impressive 42' x 30' workshop is a dream come true. All this privacy and tranquility is just five minutes from the QEW and the heart of town giving you the best of both worlds. Don't miss your chance to experience the charm of country living without sacrificing convenience! (id:50886)
Revel Realty Inc.
87 Meadowland Road
South Bruce Peninsula, Ontario
Where modern luxury meets timeless country charm. Set on 95.85 acres of pristine land, this completely renovated and expanded century home offers the perfect blend of history, sophistication, and natural beauty. With 16.5 workable acres and the balance in lush hardwood forest, the property provides endless opportunities whether for a hobby farm, family retreat, or forever home. The main residence was reimagined in 2020 with a substantial addition, making it feel nearly new while preserving its character. Inside, you'll find three spacious bedrooms and three elegant bathrooms, soaring ceilings, and sun-filled living spaces that overlook landscaped gardens and a flourishing orchard. A private in-home theatre creates the perfect setting for cozy nights in, while the wraparound deck invites you to enjoy quiet mornings with coffee or evening sunsets with family and friends. A self-contained one-bedroom, one-bathroom granny suite adds flexibility, offering a comfortable space for multi-generational living, extended guests, or income potential .Outdoor living is equally impressive. A timber-frame dining and bar area sets the stage for unforgettable gatherings, while the property itself offers space for hunting, wildlife watching, trails, and exploration. The long private driveway winds through the acreage, providing access to multiple entrances and extending all the way to the back of the property. Practicality meets innovation with features such as a detached 24x40 shop with loft, 16,000W solar panels for eco-friendly living, and smart-home technology including an EV hookup, Tesla charger, automated blinds, smart lighting, and high-speed internet perfect for the tech-savvy buyer who refuses to compromise on modern conveniences. Generous parking, hobby farm potential, and unmatched privacy make this property a rare offering. 87 Meadowland Road isn't just a home its an experience, a retreat, and a way of life. Call your realtor today to schedule your private tour. (id:50886)
Sutton-Sound Realty
594 10th A Street W
Owen Sound, Ontario
This handsome century home, set on a large, fully fenced lot on the west side of Owen Sound, features a number of significant upgrades. Eminently suited to a growing, active family, the kitchen, dining and living areas are spacious and bright as is the inviting front foyer. The back mud room and storage area are well placed and practical. Upstairs are three bedrooms and a newly renovated 3 piece bath. The main floor primary suite, along with a powder room and laundry, enjoys its own quiet corner away from the daily hustle and bustle. The private yard is spectacular. Partially shaded by mature trees, it has tons of room for play and relaxation. Tucked in at the side is an additional unexpected and restful outdoor space. This property is a delight and so fitting for a family looking to put down roots. (Utilities last 12 months: Gas $920, Hydro $1,080, Water $980.) (id:50886)
Exp Realty
239 Becken Crescent
Welland, Ontario
Welcome home to 239 Becken Crescent, a beautiful retreat tucked away just on the outskirts of Welland! Sitting on just under 1/2 acre, this property truly captures the saying "country in the city." Enjoy quick access to the highway and nearby amenities, convenience is truly at your doorstep. The extra-long, double-wide driveway offers ample parking for family and guests. This charming two storey home features three bedrooms and two bathrooms. Stepping inside to first, a spacious sunroom, then as you continue to enter into the foyer, you'll immediately notice the charm and character this home has. Thoughtful updates throughout add a modern touch while preserving the homes original charm. The main floor features an open concept family and dining room, the home's full bathroom and an eat-in kitchen - lined with tongue and groove pine boards that adds that warm feeling, complimented by the natural light that pours in. Sliding doors from the kitchen open to the side yard, leading onto a spacious deck with room for outdoor dining and your patio furniture. Just steps away, a cozy fire pit area. The property also features a large shed, fully equipped with gas and hydro. This versatile outbuilding provides tons of storage and includes a heated man cave with a fold-up window, an awesome place to kick back and cheer on the Toronto Maple Leafs during their Stanley Cup run! Back inside, you'll find a full unfinished basement. Upstairs, the home features 3 generously sized bedrooms and a 1/2 bathroom. Each room offers ample space; perfect for a home office, nursery, or guest room. Whether you're enjoying a quiet evening by the fire pit, hosting friends on the deck, or settling into the warmth and charm inside, this home will not disappoint. With plenty of room to grow, entertain, and make memories, it's more than just a house it's a place to call home. Experience everything this unique country in the city escape has to offer! (id:50886)
Revel Realty Inc.
34 Dodds Court
Fort Erie, Ontario
What a fantastic find at this price! This home is truly move-in ready, radiating modern style with updates throughout every inch. The backyard is a delightful oasis you simply must see in person! This semi-detached gem features a fresh kitchen with new countertops and sink, along with an adorable new bathroom door in the powder room. The entire house shines, including a half-finished basement that offers a rec room and plenty of storage. With a brand new AC and furnace installed in 2021, you can enjoy worry-free living. Most of the outdoor work is already completed, creating a serene atmosphere in the backyard with fencing, gardens, a negotiable hot tub, new siding, hardscaping, some turf, and inviting decks both in the front and back, plus beautiful new feature walls. The garage has received a fabulous floor makeover, and the garage door has been replaced. You truly need to experience it firsthand, as everything is modern, stylish, and perfectly aligned with todays home desires! The main bedroom boasts a lovely four-piece bathroom, and the balcony has been beautifully revamped. Embrace the convenience of being move-in ready! (id:50886)
Royal LePage NRC Realty
63023 Perry Road
Wainfleet, Ontario
Looking for a home with low monthly costs and country charm? This unique Wainfleet property offers it all. From the efficient wood stove and wood-burning furnace, to the back-up oil furnace and natural gas available at the lot line, your heating options are flexible and cost-conscious. Two 3,000 gallon cisterns, a full fruit-bearing orchard, and plenty of space for gardens mean you'll enjoy self-sufficiency year-round. Originally built in 1890 and fully renovated from the studs up, this nearly 3,000 sq ft stone home blends historic character with modern comfort. Inside, you'll find 4 spacious bedrooms and 3 bathrooms, generous living spaces, and warm custom woodwork throughout including red cedar interior doors and 2" Oak entrance doors as well as pine floors. generous windows with incredible country views, offering peace and tranquility from sunrise to sunset. Outdoors, the property features a detached garage and heated greenhouse, making it ideal for anyone seeking a sustainable lifestyle. With a brand-new school in Wainfleet, high-speed internet available, and flexible closing options, this one-of-a-kind home is ready for its next chapter - yours! (id:50886)
RE/MAX Niagara Realty Ltd
220 Colborne Street
Centre Wellington, Ontario
Welcome to Colborne St! Located in the Village of Elora, this solid Keating built bungalow has been well cared for by the same owners for 35 years. With approximately 2400sqft of living space, this comfortable home offers 3 bedrooms, 2 baths and an entertainer's kitchen/dining/great room. No need for a gym membership, the attached garage (easily converted back) has been repurposed into a bright gym/office combination. On the lower lever you'll find a spacious entertaining area with tons of storage. If outdoor living is a priority, then there is much to appreciate about the double lot. This mature neighborhood is the perfect setting for the large sundeck with soft tub. Perennial gardens line the private lot. Hardscaping offers many points from which to enjoy the Koi pond and waterfall, pergola and fire pit. Outdoor storage is housed by two storage sheds. These properties are rarely offered in the village. An easy commute to Guelph, KW and west GTA. (id:50886)
Your Hometown Realty Ltd
1716 Rebecca Street
Fort Erie, Ontario
Experience the perfect blend of country charm and in-town convenience with this exceptional brick bungalow on 1.7 acres of professionally landscaped grounds.A stone walkway, lush gardens, and a welcoming front porch create outstanding curb appeal. Inside, the open-concept layout is designed for modern living. The chefs kitchen boasts quartz countertops, a large island with seating, built-in appliances, and ample cabinetry. A bright dining area flows into the spacious great room featuring a cozy gas fireplace with a custom cast mantle and patio doors leading to a covered rear patio and resort like backyard.The primary suite offers a walk-in closet and spa-like 5-piece ensuite with in-floor heating, quartz vanity, soaker tub, and separate shower. Two additional bedrooms with walk-in closets share a stylish 4-piece bath. Hardwood flooring runs throughout, complemented by a powder room, main-floor laundry, mudroom with garage access, and an unfinished basement ready for your vision.Outdoors, enjoy a detached 3-car garage with roughed-in in-floor heating and loft space, a fenced yard with in-ground pool, and an entertainment area with outdoor fireplace and entertaining bar perfect for gatherings.Located within walking distance to Lake Erie and the Friendship Trail, and minutes from schools, beaches, arenas, community centre, highways, and the Peace Bridge, this property delivers lifestyle, comfort, and convenience. (id:50886)
Century 21 Heritage House Ltd
116 Baragar Road
Grey Highlands, Ontario
Where the shoreline stretches wide and the seasons play out at your front door, this Lake Eugenia property delivers space, privacy, and four-season fun. At least 180 feet of south-facing shoreline sets the stage for year-round living or your future build. Once an original double lot, this 0.639-acre property is mostly treed and natural, with a forest floor that blends seamlessly into the shoreline. A full-length walkway stretches across the water's edge, set over a stone wall, leading to a dock for deeper-water access. At the west end, a sandy beach with a gentle, shallow entry is perfect for children or relaxed wading. The Viceroy-style bungalow, built in 1968 with a later-added basement, offers a total of five bedrooms and two bathrooms. The main floor features three bedrooms and a five-piece bath, along with a galley kitchen that opens to the dining and living rooms. Expansive windows frame the lake views, and multiple walkouts lead to a wraparound deck, perfect for morning coffee, summer meals, or simply soaking in the scenery. The walkout lower level includes two additional bedrooms, a three-piece bath, and a laundry area, plus a spacious rec room warmed by a propane fireplace with direct access to the outdoors. The main heat source is electric baseboard throughout, and the septic system was replaced in 2021 and a Hy-Grade metal roof in 2006. A detached, uninsulated, oversized double-car garage provides space for vehicles and gear. This property is ideal for those seeking a premium lot with an affordable cottage to enjoy as-is, or for anyone planning to build a custom waterfront retreat now or in the future. Whether your days are spent swimming, paddling, or fishing from your dock, skiing at nearby Beaver Valley Ski Club, or hiking the Bruce Trail, this location offers four seasons of recreation and the rare privacy that comes with such generous frontage on Lake Eugenia. (id:50886)
RE/MAX Summit Group Realty Brokerage
18 Broadmore Avenue
St. Catharines, Ontario
Is the bungalow lifestyle calling your name?? Look no further! This oversized 1260 sq ft bungalow has so much space and potential. situated on a large, fenced lot, in a fantastic neighbourhood with all amenities just minutes away. Walk in to the home, step into the living area and prepare to experience a lovely mid-century vibe, with original hardwood floors, custom built cabinetry and a wood burning fireplace! Ready to host a large family gathering, no worries, the large dining area will accommodate at least 12 people. The main floor is carpet free, with three bedrooms and a 4pc bathroom. One bedroom is currently used as an office and has gorgeous custom cabinetry. Need space for the in-laws? No problem, the side entrance to the home runs directly to the basement, which is finished. Downstairs, you will find a workshop, 3pc bathroom, massive laundry room and a huge, versatile recreation room with gas fireplace. Let's Get You Home! (id:50886)
Revel Realty Inc.
6443 Martin Street
Mississippi Mills, Ontario
A one of a kind rolling laneway guides you to your completely private WATERFRONT farm with approx 81 acres including approx 53 acres tillable which can be leased out to a local farmer. a. A beautifully maintained 3 bedroom 2 bathroom bungalow. A large welcoming foyer leads you to your sun filled kitchen loaded with solid maple kitchen cupboards + a center island. The kitchen is open to a spacious dining room + a living room with a wood burning fireplace. Three well sized bedrooms + a full bathroom. Off of the foyer you have a mudroom/ laundry area, a powder room and inside access to a generous double garage. The lower level features a family room + a den/guest bedroom + an office + loads of storage. You will love both the sunrise from the front deck and the sun set form the back deck!! The outbuildings include a heated workshop with power+ two huge machine sheds + the former dairy barn with a milk house + a calf barn + heifer barn +++ A beautifully maintained property with a gorgeous rolling waterfront setting, a special unique property!! Loaded with several different options. Have you dreamed of Wedding Venue, Ag tourism? Barn Meeting Venue? Petting farm? Market Gardens? Pumpkin patch? Recreational business on the river? Small Business venture? Kayak/canoe rentals? storage for boats, campers, cars+++ Check out the drone video!! (id:50886)
Royal LePage Team Realty
401 Cinnamon Crescent
Ottawa, Ontario
Stonewalk Estates welcomes GOHBA Award-winning builder Sunter Homes to complete this highly sought-after community. Offering Craftsman style home with low-pitched roofs, natural materials & exposed beam features for your pride of ownership every time you pull into your driveway. \r\nOur ClearSpring model (designed by Bell & Associate Architects) offers 1711 sf of main-level living space featuring three spacious bedrooms with large windows and closest, spa-like ensuite, large chef-style kitchen, dining room, and central great room. Guests enter a large foyer with lines of sight to the kitchen, a great room, and large windows to the backyard. Convenient daily entrance into the mudroom with plenty of space for coats, boots, and those large lacrosse or hockey bags.\r\nCustomization is available with selections of kitchen, flooring, and interior design supported by award-winning designer, Tanya Collins Interior Designs.\r\nAsk Team Big Guys to secure your lot and build with Sunter Homes., Flooring: Ceramic, Flooring: Laminate (id:50886)
Royal LePage Integrity Realty
355276 The Blue Mountains Euphrasia Townline
Blue Mountains, Ontario
Charming 1917 Schoolhouse Retreat in the Heart of the Blue Mountains & Beaver Valley Step into history and natural beauty with this converted three-bedroom 1917 schoolhouse, nestled amidst the serene countryside of the Blue Mountains and Beaver Valley. Original wood flooring, exposed brick from the historic schoolhouse, custom built-in bookshelves, and expansive windows create a charming, inviting interior. The flexible layout makes it ideal for full-time living or weekend escapes. Set on a manageable acreage and surrounded by large, peaceful properties, the home offers the privacy of rural life without the burden of extensive maintenance. Wander through the beautiful gardens, reimagine the charming outbuildings, or relax in the tranquil outdoor spaces. Adventure awaits just minutes away, with access to world-class rock climbing, hiking, and cross-country skiing in Kolapore and along the Bruce Trail plus easy access to renowned downhill ski hills. Enjoy the best of both worlds with vibrant towns like Thornbury, Collingwood, and Kimberley nearby, offering shopping, art galleries, and a flourishing culinary scene Perfect for those seeking a peaceful yet connected lifestyle, this is a rare opportunity to own a piece of Ontario's rich history in one of its most desirable four-season destinations. Discover the charm. Live the lifestyle. Welcome home. (id:50886)
Bosley Real Estate Ltd.
774 Bruce 23 Road
Kincardine, Ontario
24 Acre rural property close to Kincardine & Tiverton. This country property features a solid brick bungalow with 3 bedrooms & large rec room. The 40 x 60 shed has been used as a small horse barn but could be very easily converted back to a shop. The coverall is fantastic storage & the property is fully fenced and split into a number of paddocks. Just a great spot conveniently situated on Bruce Rd 23 ('B' Line) between Kincardine & Tiverton. Great spot for anyone looking to live a stones throw from Lake Huron & all the wonderful ammenities the area has to offer. (id:50886)
RE/MAX Land Exchange Ltd.
141 Primrose Avenue
Ottawa, Ontario
Opportunity awaits! CAP RATE 7.55%. Perfect for visionary investors or ambitious home buyers seeking a revitalization project in the vibrant Lebreton Flats. Three refreshed century townhomes with original charm in a quiet neighbourhood are part of this exceptional real estate opportunity. Built in 1905, each home boasts 4 spacious bedrooms two equipped with 3 full bathrooms and one with 2.5 bathrooms along with partially finished basements. Separate utilities - forced air heating, on-demand tankless hot water, and air conditioning. Set on a generous lot of 56 x 84 feet and just steps away from the exciting new Sens arena development, LRT, and so much more! Don't miss out on this remarkable opportunity to make your mark in a thriving community! (id:50886)
RE/MAX Absolute Walker Realty
61 Queen Street
Fort Erie, Ontario
Truly unique opportunity for homeowners, investors, or entrepreneurs. This versatile property features an owner-occupied unit plus two additional residential units, offering flexible living and income potential. The spacious owner's unit boasts exclusive access to a full basement spanning the entire building, providing exceptional storage or workspace options. Meanwhile, the two additional residential units are currently vacant, allowing for immediate occupancy or tenant selection. Adding to the appeal, the existing zoning (RM1-595) permits the operation of a small business from the front unit, making this an ideal setup for those seeking a live-work opportunity. At the rear of the property, you'll find a large detached structure that includes a covered porch, a workshop, and plenty of additional storage space perfect for hobbyists, entrepreneurs, or those simply needing extra room. It also has a separate electrical service and a Plug hook up for an RV. Located just a short walk from the Niagara River Parkway and the Friendship Trail, outdoor enthusiasts will love the easy access to scenic trails and waterfront activities. Plus, with proximity to shopping, restaurants, and convenient QEW access, everyday needs and commuting are a breeze. Don't miss this rare opportunity to own a multi-functional property in a prime location! Roof shingles on the garage / shop are less than 5 years old. Specific zoning (RM1-595) permits a Take-out Restaurant Use shall be limited to selling ready-to-eat items that do not require commercial kitchen equipment, such as coffee, tea, ice cream, muffins, and cookies prepared off-site. (id:50886)
RE/MAX Niagara Realty Ltd
1035 Chablis Crescent
Russell, Ontario
This home is TO BE BUILT. New 2025 single family home, Model Castleview is sure to impress! This home features a 3 car garage, large open concept kitchen and a large walk-in pantry. The dinning and family room boast a beautiful cozy gas fireplace. Second floor laundry room includes a deep sink and cabinet. Spacious master bedroom with a large walk-in closet, complimented with a 5piece Ensuite including a soaker tub and separate shower enclosure. All bedrooms are oversized. This home has lots of upgrades. (id:50886)
RE/MAX Affiliates Realty Ltd.
109 Maplestone Drive
North Grenville, Ontario
Flooring: Ceramic, Flooring: Laminate, Maplestone Lakes welcomes GOHBA Award-winning builder Sunter Homes to complete this highly sought-after community. Offering Craftsman style home with low-pitched roofs, natural materials & exposed beam features for your pride of ownership every time you pull into your driveway. \r\nOur ClearSpring model (designed by Bell & Associate Architects) offers 1711 sf of main-level living space featuring three spacious bedrooms with large windows and closest, spa-like ensuite, large chef-style kitchen, dining room, and central great room. Guests enter a large foyer with lines of sight to the kitchen, a great room, and large windows to the backyard. Convenient daily entrance into the mudroom with plenty of space for coats, boots, and those large lacrosse or hockey bags.\r\nCustomization is available with selections of kitchen, flooring, and interior design supported by award-winning designer, Tanya Collins Interior Designs.\r\nAsk Team Big Guys to secure your lot and build with Sunter Homes. (id:50886)
Royal LePage Integrity Realty
64 Rossel Trail
Whitewater Region, Ontario
Lakefront 4-season home by the breathtaking Muskrat Lake, where the splendor of nature takes center stage! Nestled amidst the tranquil embrace of this pristine cottage is your gateway to lakeside living, with immediate access to the crystal-clear waters that beckon for swimming, boating, and fishing adventures. This idyllic retreat invites you to bask in the serenity of the great outdoors, creating timeless memories with loved ones. Inside, an open-concept main floor unveils a spacious kitchen, living & dining area, a tranquil master bedroom, a well-appointed 4-piece bathroom, and a sunroom that leads to an expansive deck. Lower level offers additional comfort with a bedroom, laundry&furnace room, and a generous rec room that seamlessly transitions to a patio, adorned with multi-level steps leading to another expansive deck, and eventually, your own private dock. Close to conveniences in the Village of Cobden, white water rafting, brewery, shopping nearby. Short commute from Ottawa. (id:50886)
Royal LePage Integrity Realty
241 4th Avenue
Hanover, Ontario
This beautifully unique property was built in 1975 by Whaling Home Construction and is Situated on a 205'x131' lot, located in a quiet residential area and truly is a rare find. The outside oasis consists of professionally landscaped grounds with a large "L" shaped pool and concrete patio with stone wall privacy fence that creates all the privacy you could want on this estate home nestled on 3 in-town lots. 4 bedroom home with principal bedroom on the main floor, 3 fireplaces located in the library, living room and family room, formal dining room, grand foyer with cathedral ceiling & beautiful curved staircase, loft over looking the foyer. Updates include windows & doors through out, irrigation system, new roof (2016), new electrical panel (2016), new pool liner & equipment (2016). This home has been well maintained and offers many more features! (id:50886)
Louis Whaling Real Estate Broker Inc.
922 3rd Avenue W
Owen Sound, Ontario
Historic elegance meets modern comfort! This beautiful 4 bedroom, 3 bath home offers timeless character and modern updates on one of Owen Sounds most prestigious streets. Surrounded by landmarks like the former U.S. Consulate, Billy Bishop House, and James Harrison House, it's just a short walk to the Mill Dam, Farmers Market, Library, and the River District. Inside, you'll find soaring ceilings, hardwood floors, oversized windows, and a sun-filled living room overlooking the charming verandah. The custom kitchen with quartz countertops and ample cabinetry flows into a formal dining room perfect for entertaining. Upstairs features three bedrooms and a large family bath with laundry, while the third-floor primary suite boasts skylights, a sitting area, and a spa-style ensuite. Heated floors in both full baths and the family room add year-round comfort.The fenced backyard is a private retreat with mature landscaping, waterfalls, a pond, stone patio, and expansive deck. With natural gas heating, central air, a basement walkout, and a rare 52' x 186.6' lot, this property offers history, charm, and an unbeatable location. (id:50886)
RE/MAX Grey Bruce Realty Inc.
674 Pouliotte Street
Clarence-Rockland, Ontario
Unlock the potential of this hidden gem in the heart of Rockland with an exciting ESTATE SALE opportunity! Featuring 2 bed 1 bath, & unlimited possibilities, this property is a dream for handymen, renovators, or contractors ready for their next big project. The large large lot a RARE find, offering ample space for potential home expansion, subject to applicable zoning & regulation, a lush garden, or a custom outdoor living area. Experience the charm of suburban living with the convenience of nearby amenities, schools, & parks. With major TLC and renovations, this home can become your dream residence or a high-value investment. Priced competitively to reflect its current condition, this property provides an affordable entry point into Rockland with significant room for equity growth. Estate conditions apply, and please note that the home is in need of major repairs and is being sold "as is, where is" with no representations or warranties. Don?t miss this rare opportunity!, Flooring: Laminate (id:50886)
RE/MAX Hallmark Realty Group
350 Berry Side Road
Ottawa, Ontario
Stunning 5.5-acre property w/over 600ft of pristine waterfront along the Ottawa River & breathtaking views of Gatineau Hills! Enjoy leisurely days on your own croquet court or unwind in the screened-in porch overlooking the water, w/hurricane shutters & electric blinds. The main residence, renovated in 2022, combines modern amenities w/rustic charm with a Bright Kitchen, 2 Spacious Bedrms, Ensuite Bath & Finished BSMT w/Bath, while original section of the home retains character, offering a vintage kitchen, 2 Bedrms & Bath. This property also has two historic log cabins from the 1800s, w/electrical service, ideal for guests or artists workshop. A mature lilac hedge naturally divides the expansive lot, while the landscaped grounds make it an excellent setting for weddings or hosting events. With easy boat launch access & riparian rights, you have complete control of the waterfront. Just minutes from Kanata's Tech Park & only 35 minutes to Downtown, this unique property is a rare find! Builder: Doug Rivington - Model: Custom - Year: 1995. (id:50886)
Exp Realty
24 Imperial Street
Hamilton, Ontario
This fully renovated two-storey home at 24 Imperial Street, Hamilton blends modern comfort with incredible versatility, perfect for families or investors alike. Ideally located just minutes from Burlington Street and the QEW, it offers quick access to major routes while nestled in a quiet, central neighborhood. The main floor features a bright open-concept layout with a spacious living and dining area that flows into a stunning white kitchen. Upstairs, the home continues to impress with three well-sized bedrooms and a beautifully renovated 4-piece bathroom. BONUS: The house comes with fully finished basement with two bedrooms, its own kitchen, bathroom, and dedicated laundry making it ideal for an in-law suite or potential rental income. Outside, the property boasts a large detached garage and an extra-long paved driveway with parking for multiple vehicles. With thoughtful upgrades throughout and true move-in-ready condition, this home is a rare find offering space, style, and income potential in a desirable Hamilton location. (id:50886)
Revel Realty Inc.
160 Sai Crescent
Ottawa, Ontario
Flooring: Tile, Feast your eyes on this spacious bright 4 bedroom, 4 bath single family home situated in the desirable of Hunt Club Park! Main floor boasts an inviting foyer, elegant hardwood flooring and mudroom, large living and dining room, family room with fireplace, eat-in kitchen with lots of cupboards, S/S appliances & ample cabinetry. 2nd level offers large master bedroom w/walk-in closet & (5pcs) ensuite bath, 3 generous bedrooms w/full (3pcs)bath. gorgeous lower level w/rec room area, Office & full (3pcs) bath. double car garage, Walk to schools, parks, shopping centers and more! SS Appliances 2017, Furnace 2017, A/C 2019, HWT 2024. This is a place you would be happy to call home!, Flooring: Hardwood, Flooring: Carpet W/W & Mixed (id:50886)
RE/MAX Hallmark Realty Group
Lot 47 Falcon Lane
Russell, Ontario
TO BE BUILT ! Camellia model is a single family home! This bungalow features an open concept main level filled with natural light, gourmet kitchen, main floor laundry and much more. It also offers a spectacular 3pieces master bedroom Ensuite, a second bedroom, family washroom and laundry room. The basement is unspoiled and awaits your final touches! This home is under construction. Possibility of having the basement completed for an extra $32,500. 24 Hr IRRE on all offers. (id:50886)
RE/MAX Affiliates Realty Ltd.
Lot 46 Falcon Lane
Russell, Ontario
TO BE BUILT. This Foxglove model, single family home with attached double car garage at ta reasonable price! This home features an open concept main level filled with natural light, exquisite kitchen with walk-in pantry and large center island. The second level is just as beautiful with its 3 generously sized bedrooms, modern family washroom, second floor laundry facility and to complete a massive 3piece master Ensuite with large integrated walk-in closet. The basement is unspoiled and awaits your final touches! Possibility of having the basement completed for an extra $32,500. *Please note that the pictures are from the same Model but from a different home with some added upgrades.* (id:50886)
RE/MAX Affiliates Realty Ltd.
Lot 45 Falcon Lane
Russell, Ontario
TO BE BUILT. The Mayflower is sure to impress! The main floor consist of an open concept which included a large gourmet kitchen with walk-in pantry and central island, sun filled dinning room with easy access to the back deck, a large great room, and even a main floor office. The second level is just as beautiful with its 3 generously sized bedrooms, modern family washroom, second floor laundry facility and to complete the master piece a massive 3 piece master Ensuite with large integrated walk-in closet. The basement is unspoiled and awaits your final touches! Possibility of having the basement completed for an extra $32,500. *Please note that the pictures are from the same Model but from a different home with some added upgrades.* (id:50886)
RE/MAX Affiliates Realty Ltd.
408 Falcon Lane
Russell, Ontario
New 2025, Semi-Detached Model Iris. Brand New 2 storey semi-detached at an affordable price! This home features an open concept main level filled with natural light, gourmet kitchen, separate laundry room and much more. The second level offers 3 generously sized bedrooms, 4pieces family bathroom + Master Ensuite. Possibility of having thebasement completed for an extra cost. *Please note that the pictures are from a similar Model but from a different home with some added upgrades.*24 Hr IRRE on all offers. (id:50886)
RE/MAX Affiliates Realty Ltd.
1213 Montblanc Crescent
Russell, Ontario
To be built ! Brand New Camellia model single family home! This bungalow features an open concept main level filled with natural light, gourmet kitchen, main floor laundry and much more. It also offers a spectacular 3pieces master bedroom Ensuite, a second bedroom, family washroom and laundry room. The basement is unspoiled and awaits your final touches! This home is under construction. This home is on Lot 32! Possibility of having the basement completed for an extra $32,500+tax. 24 Hr IRRE on all offers. (id:50886)
RE/MAX Affiliates Realty Ltd.
61 Welland Street S
Thorold, Ontario
Turn of the Century CHARACTER Two storey Home with 8 1/2 foot ceilings, LARGE Rooms, Leaded Glass Accent Windows, Spacious Front Porch with scenic WATER VIEWS of the Welland Canal. Watch the ships go by! All of the original hardwood floors have also been REFINISHED nicely! Updated exterior siding and Thermal windows make for a warm, cozy, draft free home. All the wants are here! Quiet street with low traffic, comfortable spacious rooms , clean and bright, updated nicely and well maintained. Main floor 2pc & Main Floor LAUNDRY & FAMILY ROOMS offer convenience so you will never need to finish the basement. Patio doors to a wonderful wrap around deck. Gas FP in Living Room and 2window seats. Four Bedrooms with ample storage. Wooden staircase to second storey has been lovingly refinished. Outdoor living features acfully fenced back yard provides privacy and a safe space for kids and puppies. Two separate paved drives allow 3 cars parking plus A long detached garage also has new siding and doors and can fit two cars long. The newer CUSTOM DECKING has two access doors from FR and Kitchen and a dedicated BBQ area and the yard has mature shade trees and low maintenance Perennial gardens. Location is ideal- close to schools, shopping, university, shopping mall, downtown and major highways. This home has character plus modern amenities the best of both worlds (id:50886)
Boldt Realty Inc.
19 Windle Village Crescent
Thorold, Ontario
Amazing family home in the heart of Niagara. This 4-level backsplit is roughly 1,265sqft of living space, uniquely designed with great functionality and versatility! Main floor features a front facing living room, formal dining room, and spacious eat-in oak kitchen, with patio doors leading to a private rear deck. Take a few steps to the second level to find a true 4-piece bathroom (walk-in shower & deep soaker tub) along with 3 bedrooms, including a primary bedrooms with ensuite privilege. The lower level is a beautiful open space, carpeted with a gas fireplace. Cozy and warm in the winter, and spacious enough for the whole family + friends! Finally the basement is partially finished, framed and insulated. Unlock additional living space with this basement space, office area, recreation room, storage, or even a 4th bedroom. Another huge bonus is the double attached garage, insulated and heated. Great functionality for storage, studio, workshop, etc. Very private yard, fully fenced. Covered front porch, paved driveway. 100AMP service. Forced air and central air. Stainless steel appliances, all included. This lovely home is situated in a quiet Thorold South neighbourhood, very centralized location, close to major highways, a short walk away from public school, and more! There's lots to love about this home, you have to see it for yourself. (id:50886)
Coldwell Banker Advantage Real Estate Inc
710 County Road 18 Road
North Grenville, Ontario
Flooring: Tile, Nestled at 710 County Road 18 in Oxford Station, just outside Kempville, lies a prime development opportunity on 43 acres of pristine rural land. This expansive property offers unparalleled agricultural and development potential, ideal for a hobby farm or residential project\r\n\r\nThe land features a picturesque creek that meanders gently, leading to the tranquil Rideau River. A charming red brick bungalow stands proudly on the property, complete with a double car garage and a barn. Recently remodeled, the home boasts three spacious bedrooms upstairs, two full bathrooms, & pwder room. The finished basement includes a cozy electric fireplace\r\n\r\nFrom cultivating a thriving agricultural enterprise to developing a serene residential community. With its rich natural beauty and strategic location, this land is a canvas waiting for your vision. Don?t miss out on this extraordinary chance to own a piece of rural paradise with boundless potential less than an hour from Ottawa, Flooring: Hardwood, Flooring: Laminate (id:50886)
Coldwell Banker Sarazen Realty
116826 Grey Road 3
Chatsworth, Ontario
Set a ways back from the paved road, this farm has it all! 121 acres of pasture, workable farmland, mixed bush, and well-equipped buildings for a variety of farming endeavours. Surrounded by mature trees with views of the horse paddocks from the veranda, the home blends the charm of the original farmhouse: pine floors, solid wood cabinets, and a cozy woodstove with the added space of a bright, modern addition. The farmhouse includes a welcoming kitchen, family room, office or optional bedroom, and a three-piece bath, while the addition features a large, light-filled living room with deck access, a primary bedroom, four-piece bath, laundry room, and attached double garage. Upstairs offers a loft sitting area and second bedroom, and the basement boasts a spacious rec room with built-in bar and pool table. Outbuildings include a 36' x 48' horse stable with four 12' x 12' box stalls, heated tack room with plumbing, a 43' x 50' bank cattle barn with concrete barnyard and separate well, a 26'6" x 46'6" driveshed, and a 40' x 56'6" coverall building. (id:50886)
Exp Realty
15 Kilgour Avenue
Welland, Ontario
Welcome to 15 Kilgour Avenue, a well-maintained bungalow situated on a 51 x 120 ft lot in a quiet, established neighbourhood of Welland. Built in 1966, this home offers a functional layout with room to grow and customize.The main floor features 2 bedrooms, a bright home office (easily converted to a 3rd bedroom), a 3-piece bathroom with an accessible walk-in shower, a cozy living room with a gas fireplace, and an eat-in kitchen filled with natural light.The lower level is unfinished, offering plenty of space for a rec room, bonus bedroom, and storage, with a 2-piece powder room already in place. This level presents exciting potential to create an in-law suite with a separate entrance. Outside, you'll find a 2-car garage, ample parking, and a composite side deck off the office, perfect for relaxing. Recent updates include: Roof (2019); Furnace & A/C (2024); Hot Water Tank (2018); Windows (2013-2014, 2024); Sidewalk (2015). With great bones and thoughtful updates, this home is ideal for those looking to add value and create flexible living space. Whether you're seeking a 2 or 3-bedroom main floor or a home with in-law suite potential, 15 Kilgour Avenue has options to explore. (id:50886)
Royal LePage NRC Realty
Lot 43 Falcon Lane
Russell, Ontario
TO BE BUILT. This Primrose Model, features an open concept main level filled with natural light, gourmet kitchen, walk-in pantry and much more. The second level offers 3 generously sized bedrooms, 4pieces family bathroom and a separate laundry room conveniently close to the bedrooms. The basement is unspoiled and awaits your final touches! This home is under construction. Possibility of having the basement completed for an extra $32,500. *Please note that the pictures are from the same Model but from a different home with some added upgrades.* 24Hr IRRE on all offers. (id:50886)
RE/MAX Affiliates Realty Ltd.
7984 Grossi Court
Niagara Falls, Ontario
Welcome to this beautiful detached bungalow located in the desirable Mount Carmel neighborhood of Niagara Falls. Situated on a quiet street, this home features a practical main floor layout with cathedral ceiling, three good size bedrooms, a bright living area, and an open concept kitchen/dining area. The finished basement offers additional living space, including a large recreation room and a full 4-piece bathroom, providing excellent versatility for family use or entertaining. Exterior highlights include a double car garage, wide driveway, and a large fully fenced backyard, ideal for outdoor enjoyment. This property presents an excellent opportunity for families, or investors seeking a home in a highly sought-after community close to schools, parks, shopping, and amenities. (id:50886)
RE/MAX Dynamics Realty
444 Aurora Street
Russell, Ontario
New 2025 single family home, beautiful 4 bedroom Vienna II model features a double car garage, main floor laundry, sunken front entrance complimented with ceramic tile, a huge open-concept kitchen with an oversize center island and walk-in pantry! Spacious family room with a beautiful gas fireplace, front study with French doors and a full closet! 4 bedrooms including a master bedroom with cathedral ceilings, huge walk in closet, with a roman tub and separate shower. Possibility of having the basement completed for an extra cost. *Please note that the pictures are from the same Model but from a different home with some added upgrades.* (id:50886)
RE/MAX Affiliates Realty Ltd.
391 Greenwood Avenue
Ottawa, Ontario
Welcome to this fully updated legal duplex with a permitted basement Secondary dwelling unit in the heart of Westboro of Ottawas most desirable neighbourhoods. Sitting on a wide 49' lot, this income-generating property features three spacious 2-bed/1-bath units, each with its own private driveway. With over $150K in recent renovations, including a luxury main-floor upgrade, excavated and structurally reinforced basement, and renovated second floor, this is a rare opportunity to own a low-maintenance, high-return asset. Steps from top schools, parks, trendy shops, westboro beach and transit, its ideal for savvy investors or multi-generational living. Fully tenanted with strong cash flow and a solid 5.2% cap rate, this is Westboro real estate done right. 2021 investments incl. luxuriously renovated Unit 1, improved entrance/common space, re-styled driveways & manicured grounds. Basement professionally excavated to increase ceiling height and reinforced with a structural buttress wall. All work completed with permits and inspections on file. Legal lower-level unit offers strong rental income potential, an excellent investment with lasting value. 2nd floor renovations (2024) new carpet on stairs ( 2024) electrical & plumbing (2023) , 3 new windows in the basement (2023). windows, roof )2019). Operionnal Surveillance system in the building ( 6 Cameras with DVR) included. shed included. Appealing cash flow, 3 meters; gas furnace, c/air, 2 hot water tanks, hardwood, vinyl windows throughout. Ideal for investors or seeking future multi-generational residence. All units currently tenanted. Shared coin laundry ( additional income ) Rents: Apt #1: $24000/m + hydro, Apt #2: 2150/m + hydro, Apt B: $2000/m . Exceptional opportunity in Ottawa's hottest neighbourhood! Set showing schedule +24hrs notice., Flooring: Hardwood, Flooring: Other (See Remarks) (id:50886)
Innovation Realty Ltd.
Lot111a Nolans Road
Montague, Ontario
*This house/building is not built or is under construction. Images of a similar model are provided* Top Selling Jackson Homes model with 3 bedrooms, 2 baths split entryway with stone exterior to be built on stunning 1.008 acre, treed lot just minutes from Smiths Falls, and an easy commute to the city. Enjoy the open concept design in living area /dining /kitchen area with custom kitchen with granite counters and backsplash from Laurysen Kitchens. Generous bedrooms, with the Primary featuring a full 4pc ensuite with custom tub and ceramics. Ceramic in baths, kitchen and entry. Large entry/foyer with inside garage entry, and door to backyard. Attached double car garage(20x 20) The lower level awaits your own personal design ideas for future living space, includes drywall and 1 coat of mud. The Buyer can choose all their own custom finishing with our own design team. All on a full ICF foundation! Also includes : 9ft ceilings in basement and central air conditioning! Call today!, Flooring: Tile, Flooring: Ceramic, Flooring: Laminate (id:50886)
RE/MAX Affiliates Realty Ltd.

