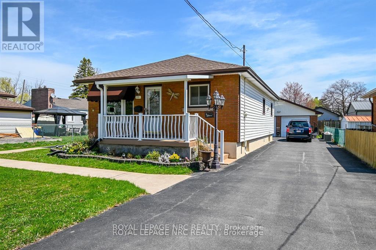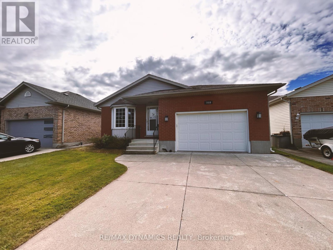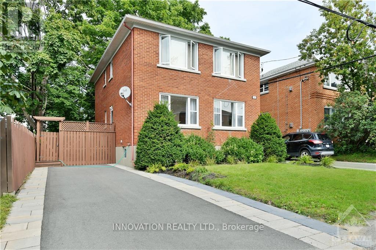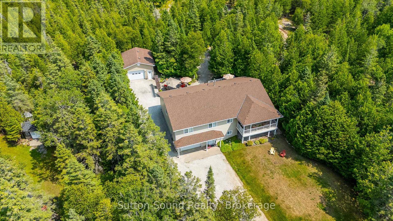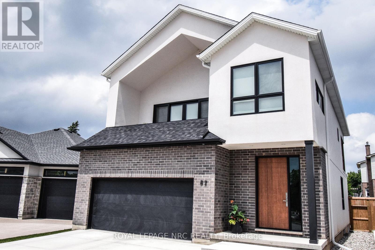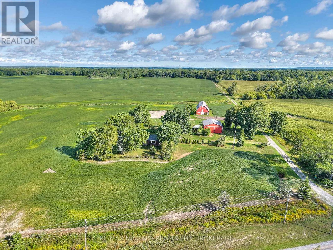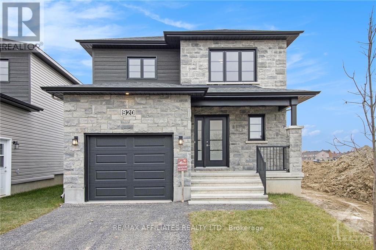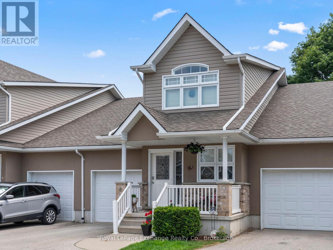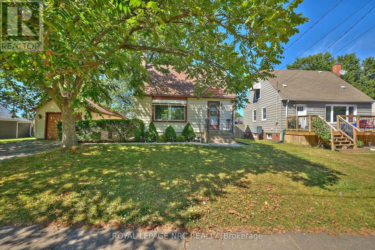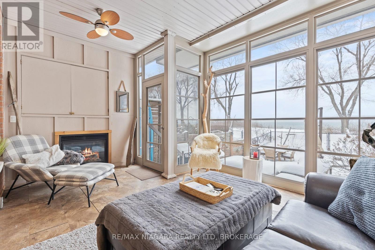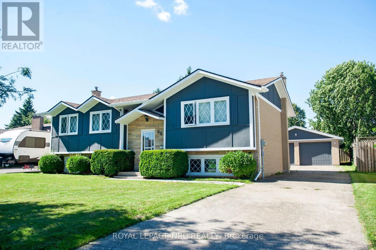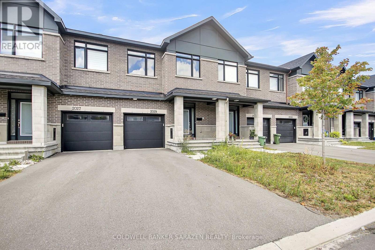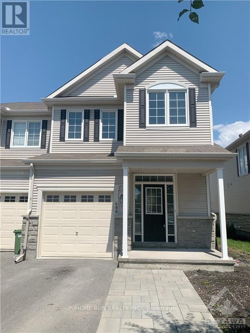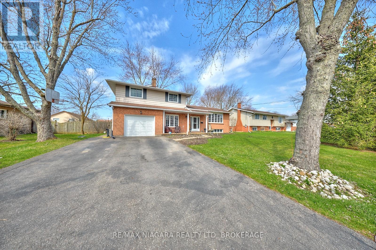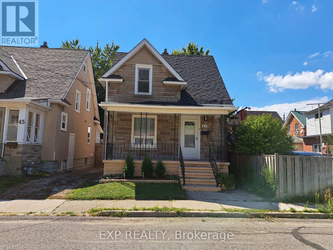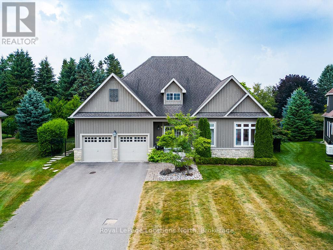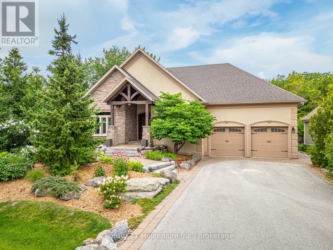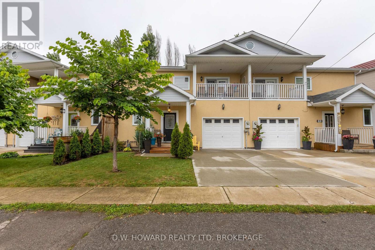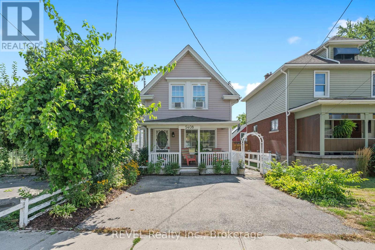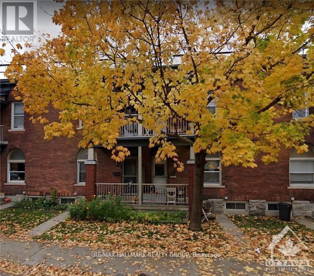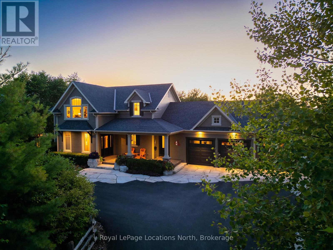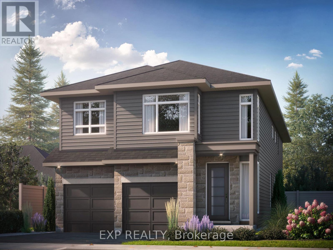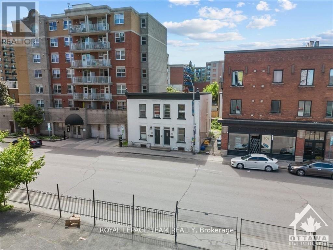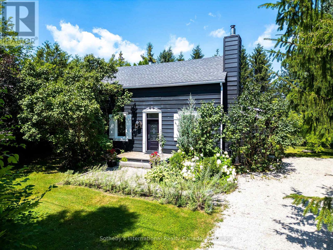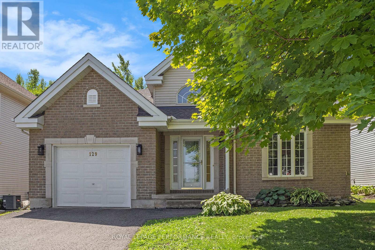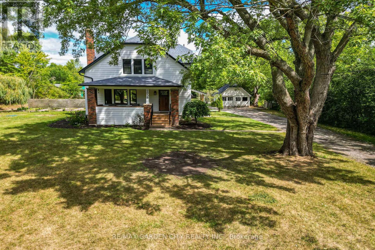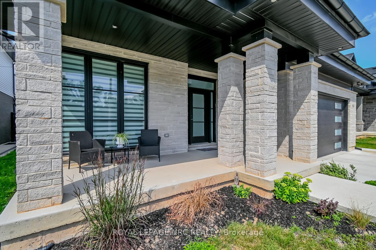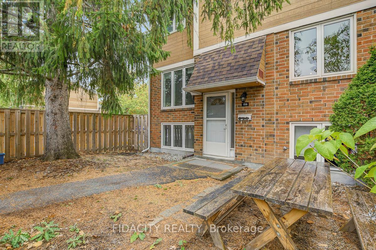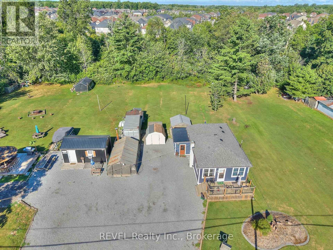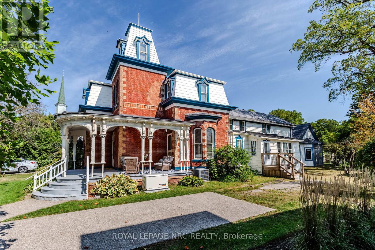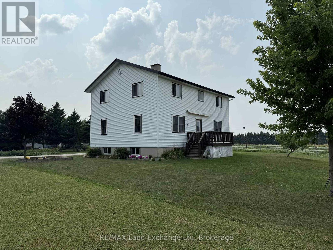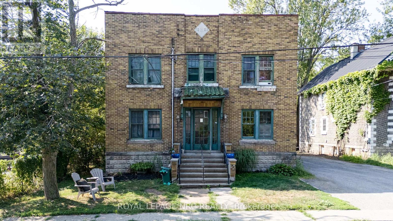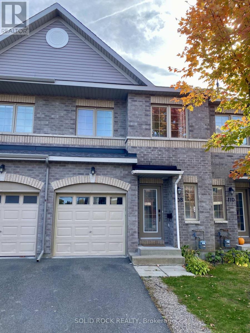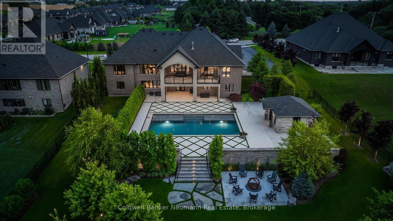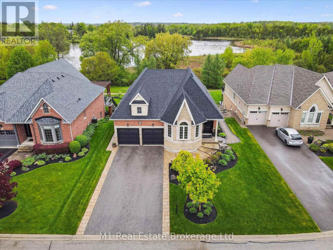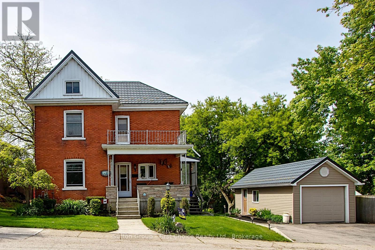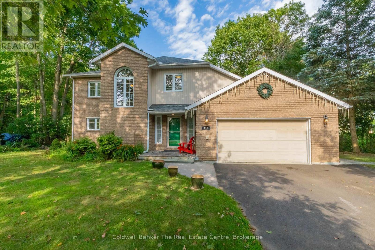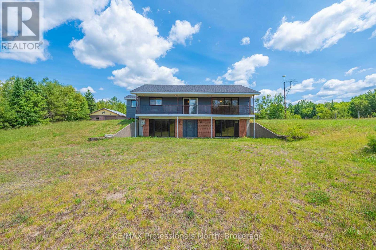15 Kilgour Avenue
Welland, Ontario
Welcome to 15 Kilgour Avenue, a well-maintained bungalow situated on a 51 x 120 ft lot in a quiet, established neighbourhood of Welland. Built in 1966, this home offers a functional layout with room to grow and customize.The main floor features 2 bedrooms, a bright home office (easily converted to a 3rd bedroom), a 3-piece bathroom with an accessible walk-in shower, a cozy living room with a gas fireplace, and an eat-in kitchen filled with natural light.The lower level is unfinished, offering plenty of space for a rec room, bonus bedroom, and storage, with a 2-piece powder room already in place. This level presents exciting potential to create an in-law suite with a separate entrance. Outside, you'll find a 2-car garage, ample parking, and a composite side deck off the office, perfect for relaxing. Recent updates include: Roof (2019); Furnace & A/C (2024); Hot Water Tank (2018); Windows (2013-2014, 2024); Sidewalk (2015). With great bones and thoughtful updates, this home is ideal for those looking to add value and create flexible living space. Whether you're seeking a 2 or 3-bedroom main floor or a home with in-law suite potential, 15 Kilgour Avenue has options to explore. (id:50886)
Royal LePage NRC Realty
Lot 43 Falcon Lane
Russell, Ontario
TO BE BUILT. This Primrose Model, features an open concept main level filled with natural light, gourmet kitchen, walk-in pantry and much more. The second level offers 3 generously sized bedrooms, 4pieces family bathroom and a separate laundry room conveniently close to the bedrooms. The basement is unspoiled and awaits your final touches! This home is under construction. Possibility of having the basement completed for an extra $32,500. *Please note that the pictures are from the same Model but from a different home with some added upgrades.* 24Hr IRRE on all offers. (id:50886)
RE/MAX Affiliates Realty Ltd.
7984 Grossi Court
Niagara Falls, Ontario
Welcome to this beautiful detached bungalow located in the desirable Mount Carmel neighborhood of Niagara Falls. Situated on a quiet street, this home features a practical main floor layout with cathedral ceiling, three good size bedrooms, a bright living area, and an open concept kitchen/dining area. The finished basement offers additional living space, including a large recreation room and a full 4-piece bathroom, providing excellent versatility for family use or entertaining. Exterior highlights include a double car garage, wide driveway, and a large fully fenced backyard, ideal for outdoor enjoyment. This property presents an excellent opportunity for families, or investors seeking a home in a highly sought-after community close to schools, parks, shopping, and amenities. (id:50886)
RE/MAX Dynamics Realty
444 Aurora Street
Russell, Ontario
New 2025 single family home, beautiful 4 bedroom Vienna II model features a double car garage, main floor laundry, sunken front entrance complimented with ceramic tile, a huge open-concept kitchen with an oversize center island and walk-in pantry! Spacious family room with a beautiful gas fireplace, front study with French doors and a full closet! 4 bedrooms including a master bedroom with cathedral ceilings, huge walk in closet, with a roman tub and separate shower. Possibility of having the basement completed for an extra cost. *Please note that the pictures are from the same Model but from a different home with some added upgrades.* (id:50886)
RE/MAX Affiliates Realty Ltd.
391 Greenwood Avenue
Ottawa, Ontario
Welcome to this fully updated legal duplex with a permitted basement Secondary dwelling unit in the heart of Westboro of Ottawas most desirable neighbourhoods. Sitting on a wide 49' lot, this income-generating property features three spacious 2-bed/1-bath units, each with its own private driveway. With over $150K in recent renovations, including a luxury main-floor upgrade, excavated and structurally reinforced basement, and renovated second floor, this is a rare opportunity to own a low-maintenance, high-return asset. Steps from top schools, parks, trendy shops, westboro beach and transit, its ideal for savvy investors or multi-generational living. Fully tenanted with strong cash flow and a solid 5.2% cap rate, this is Westboro real estate done right. 2021 investments incl. luxuriously renovated Unit 1, improved entrance/common space, re-styled driveways & manicured grounds. Basement professionally excavated to increase ceiling height and reinforced with a structural buttress wall. All work completed with permits and inspections on file. Legal lower-level unit offers strong rental income potential, an excellent investment with lasting value. 2nd floor renovations (2024) new carpet on stairs ( 2024) electrical & plumbing (2023) , 3 new windows in the basement (2023). windows, roof )2019). Operionnal Surveillance system in the building ( 6 Cameras with DVR) included. shed included. Appealing cash flow, 3 meters; gas furnace, c/air, 2 hot water tanks, hardwood, vinyl windows throughout. Ideal for investors or seeking future multi-generational residence. All units currently tenanted. Shared coin laundry ( additional income ) Rents: Apt #1: $24000/m + hydro, Apt #2: 2150/m + hydro, Apt B: $2000/m . Exceptional opportunity in Ottawa's hottest neighbourhood! Set showing schedule +24hrs notice., Flooring: Hardwood, Flooring: Other (See Remarks) (id:50886)
Innovation Realty Ltd.
Lot111a Nolans Road
Montague, Ontario
*This house/building is not built or is under construction. Images of a similar model are provided* Top Selling Jackson Homes model with 3 bedrooms, 2 baths split entryway with stone exterior to be built on stunning 1.008 acre, treed lot just minutes from Smiths Falls, and an easy commute to the city. Enjoy the open concept design in living area /dining /kitchen area with custom kitchen with granite counters and backsplash from Laurysen Kitchens. Generous bedrooms, with the Primary featuring a full 4pc ensuite with custom tub and ceramics. Ceramic in baths, kitchen and entry. Large entry/foyer with inside garage entry, and door to backyard. Attached double car garage(20x 20) The lower level awaits your own personal design ideas for future living space, includes drywall and 1 coat of mud. The Buyer can choose all their own custom finishing with our own design team. All on a full ICF foundation! Also includes : 9ft ceilings in basement and central air conditioning! Call today!, Flooring: Tile, Flooring: Ceramic, Flooring: Laminate (id:50886)
RE/MAX Affiliates Realty Ltd.
Lot112a Nolans Road
Montague, Ontario
Flooring: Tile, *This house/building is not built or is under construction. Images of a similar model are provided* 1100 Clearwater Jackson Homes model with 2 bedrooms, 1 bath split entryway with stone exterior to be built on stunning 1 acre, treed lot just minutes from Franktown and Smiths Falls, and an easy commute to the city. Enjoy the open concept design in living area /dining /kitchen area with custom kitchen with granite counters and backsplash from Laurysen Kitchen. Generous bedrooms and gorgeous bathroom. Ceramic in baths and entry. Large entry/foyer with inside garage entry, and door to backyard/deck. Attached double car garage(20x 20) The lower level awaits your own personal design ideas for future living space, includes drywall and 1 coat of mud. The Buyer can choose all their own custom finishing with our own design team. All on a full ICF foundation! Also includes : 9ft ceilings in basement and central air conditioning! Call today!, Flooring: Ceramic, Flooring: Laminate (id:50886)
RE/MAX Affiliates Realty Ltd.
6560 County Rd 17 Road
Alfred And Plantagenet, Ontario
This exquisite bungalow is a haven of comfort and luxury. Its open-concept main level features hardwood floors and large windows throughout. A cozy living room, elegant dining room and a chef's kitchen with s/s appliances and a sit-at peninsula create a welcoming atmosphere. Two well-appointed bedrooms and a renovated 4-piece bathroom offer relaxation and style. The primary bedroom boasts dual walk-in closets, a true retreat. A laundry room and oversized garage complete this level. The lower level showcases an in-law suite with an open concept design, including a living area, dining space and a spacious kitchen. A laundry room and 4-piece bathroom provide convenience, while a spacious bedroom with an oversized walk-in closet ensures comfort. Outside, enjoy a backyard oasis on the expansive 5.21-acre property. Entertain on the large deck with a gazebo, relax by the in-ground pool, or gather around the firepit with the privacy of no rear neighbors. (id:50886)
Exit Realty Matrix
1215 Sunset Drive
South Bruce Peninsula, Ontario
Just steps from Lake Huron with deeded beach access, this 2005 custom-built 5 bedroom, 3 bathroom home offers a rare blend of privacy, comfort, and premium features on a scenic(approx)2.5 acre property in the heart of Howdenvale. Surrounded by mature trees and private walking trails, it's the perfect retreat for those who value both outdoor adventure and modern convenience.The bright, open-concept main floor features a spacious living and dining area, a well-appointed kitchen with access to either the front or back deck, three bedrooms, including a primary suite complete w a walk-in closet and 3-pc ensuite bath and main floor laundry. Two additional 3 pc bathrooms, one on the main floor and one on the lower level, ensure convenience for family and guests. The finished lower level offers in-floor heating, a family room, two additional bedrooms or flex spaces, a roughed-in kitchen, making it ideal for multi-generational living, guest quarters, or a private in-law suite, plus a utility room and a separate workshop. Notable upgrades include composite decking on both decks, retractable screen on doors, under and over cabinet kitchen lighting, vaulted ceiling, high-efficiency furnace(2022), heat pump(A/C)(2023)for year-round climate control, and a backup generator for peace of mind. Car enthusiasts, hobbyists, and those in need of extra storage will appreciate the attached 15.5' W x 35' D two-car garage and a detached 20' x 24' shop/garage. Outdoor living is equally impressive with a landscaped yard, designated sitting area w fire pit perfect for entertaining, perennial beds and lots of space for a vegetable garden. Across the road, your deeded access to Lake Huron means swimming, kayaking, canoeing, and world-class sunsets are just steps away. Ideally located close to boat launches, sandy beaches, and all the natural beauty of the Bruce Peninsula, this property offers the best of year-round living, weekend getaways, or investment potential. (id:50886)
Sutton-Sound Realty
82 Ivy Crescent
Thorold, Ontario
Welcome to this one-of-a-kind, 3 bed plus den area masterpiece, custom designed to impress and perfect for entertaining. As you step onto the second level, you'll be greeted by the expansive living. dining and kitchen area featuring cathedral ceilings adorned with many pot lights to create the perfect ambiance along with contemporary high styled gas fireplace. The highlight of this level is the kitchen, where you'll find modern high end cabinetry and sleek finishes with quartz counters and backsplashes and a spacious well laid out pantry. Stainless steel appliances including Fridge, Stove, speed oven/microwave combo, and cabinet covered dishwasher are all included. Off the dining area is the much sought after massive covered deck, perfect for alfresco dining and outdoors living as you enjoy the Latham fibreglass salt System inground pool with Coverstar Automatic Safety cover, Hayward Variable speed pump and Jandy 400,000 BTU pump. The three main bedrooms are conveniently located on the main level along with a main floor laundry and includes front end loader washer and dryer. The beautiful primary bedroom has an ensuite built with a separate oversized glass and tile shower, freestanding tub, double sink, private toilet room, and walk-in closet. The primary bedroom also boasts a private walkout to the pool area, offering seamless access to your very own backyard oasis. Other outstanding features include Engineered hardwood floors in all main areas and quality ceramics in two of the 3 bathrooms. Automatic remote operated blinds in great room/kitchen areas. Over sized 2 car garage with electronic garage door opener. Additionally the basement is framed for two additional bedrooms a rec room, with the added benefit of a rough in for kitchen and 4rth bath, making it ideal for inlaw living. Fully fenced lot. Well located in prime location with convenient highway access. Truly an rare opportunity to own a beautiful one of a kind home! Contact us today to schedule a viewing. (id:50886)
Royal LePage NRC Realty
32626 Clarendon Street W
Wainfleet, Ontario
Escape to the country and enjoy the peace and privacy of this beautiful bungalow, perfectly situated on nearly 2.5 acres of stunning land. Surrounded by mature trees and open space, this property offers the ideal blend of tranquility and function. The home itself provides comfortable main floor living with 3 bedrooms and a 5 piece bathroom, while the expansive grounds invite endless possibilities for gardening, outdoor entertaining or simply soaking in the serene views. A massive 48x40 drive shed garage is a stand out feature offering ample room for vehicles, equipment, storage or a workshop with full hydro service. Experience the beauty of rural living with all the comforts of home, right here on your own private slice of paradise. Rear barn not included in sale. (id:50886)
RE/MAX Niagara Realty Ltd
1205 Montblanc Crescent
Russell, Ontario
The Mayflower is sure to impress! The main floor consist of an open concept which included a large gourmet kitchen with walk-in pantry and central island, sun filled dinning room with easy access to the back deck, a large great room, and even a main floor office. The second level is just as beautiful with its 3 generously sized bedrooms, modern family washroom, second floor laundry facility and to complete the master piece a massive 3 piece master Ensuite with large integrated walk-in closet. The basement is unspoiled and awaits your final touches! This home is under construction. Lot 28. Possibility of having the basement completed for an extra $32,500+tax. *Please note that the pictures are from the same Model but from a different home with some added upgrades.* (id:50886)
RE/MAX Affiliates Realty Ltd.
1207 Montblanc Crescent
Russell, Ontario
To be built ! This Primrose model, single family home at an affordable price! This home features an open concept main level filled with natural light, gourmet kitchen, walk-in pantry and much more. The second level offers 3 generously sized bedrooms, 4pieces family bathroom and a separate laundry room conveniently close to the bedrooms. The basement is unspoiled and awaits your final touches! This home is under construction. Possibility of having the basement completed for an extra $32,500+tax. This home is on Lot 29. *Please note that the pictures are from the same Model but from a different home with some added upgrades.* 24Hr IRRE on all offers. (id:50886)
RE/MAX Affiliates Realty Ltd.
1219 Montblanc Crescent
Russell, Ontario
To be built ! Primrose with Ensuite, brand new single family home at an affordable price! This home features an open concept main level filled with natural light, gourmet kitchen, main floor laundry and much more. The second level offers 3 generously sized bedrooms, family washroom and a spectacular 4pieces master bedroom Ensuite. The basement is unspoiled and awaits your final touches! This home is under construction. Possibility of having the basement completed for an extra $32,500+tax. This home is on Lot 35. *Please note that the pictures are from the same Model but from a different home with some added upgrades.* 24 Hr IRRE on all offers. (id:50886)
RE/MAX Affiliates Realty Ltd.
8 - 433 Queen Street
Kincardine, Ontario
Welcome to your Kincardine dream home located in this fully established condominium complex 2 blocks from Lake Huron. With many festivals, markets and other summer events this is a great place to call home. This unit offers a single attached garage, an open concept kitchen with generous cupboard and counter space, dining and great room with patio doors leading to the largest deck in the complex. The great room area with propane fireplace offers a tremendously spacious feeling with its vaulted ceilings and the oak railings over looking the great room. The primary bedroom is spacious with a walk-in closet and 5 piece ensuite. Finishing off the main floor is a conveniently located laundry area designed for a stacker unit. The loft area with its oak stair case and railings offers a great place to get away from it all and quietly enjoy a book or work in your home office. The loft offers overnight guests plenty of space and their own private suite with its own full size bedroom and full bathroom complete with plenty of closet space. The full unspoiled basement allows for storage or your vision to finish it to your taste. Upgrades include propane furnace 2025; hot water heater 2023 and granite countertops in the kitchen. This unit is move in ready and a pleasure to show. (id:50886)
Royal LePage Exchange Realty Co.
7221 Windsor Crescent
Niagara Falls, Ontario
Welcome to this charming 1.5-storey home, offering 950 sq. ft. of above-grade living + a finished basement for added comfort and living space. Perfectly situated on an impressive 90 x 115 ft treed lot, one of the largest lots on the street, this property provides a detached single-car garage and double asphalt driveway, plus plenty of extra space to the left of the garage for trailer/utility vehicle parking-making it ideal for families and guests. Inside, you'll appreciate a spacious living room, adorable eat-in kitchen and the convenience of a main-floor bedroom, complemented by two additional bedrooms on the upper level and two full bathrooms. The finished basement features a generous rec room and a second bathroom, as well as laundry room and utility room for extra storage. Located in a family-friendly neighborhood, this home is just minutes from Lundy's Lane, shopping, dining, tourist attractions, and easy highway access. With its massive backyard and unbeatable location, this property has everything you need to make it your own. Check out attached video tour! (id:50886)
Royal LePage NRC Realty
1069 Beach Boulevard
Hamilton, Ontario
Stunning Waterfront Views! Upscale Townhome on Hamilton Beach. Wake up to breathtaking, unobstructed waterfront views in this beautifully appointed two-storey freehold townhome backing directly onto Hamilton Beach! Experience the serenity of lakeside living with direct access to the beach for swimming and kayaking, as well as the waterfront trail for walking and biking all just minutes from downtown Burlington.This 1,729 sq. ft. home (plus a fully finished lower level with a rec room and 3-piece bathroom) offers the perfect blend of luxury and comfort. The open-concept main level features a chefs kitchen with quartz countertops, stainless steel appliances including a Viking gas range and a stylish glass tile backsplash. The four-season sunroom with a cozy gas fireplace opens to a peaceful lakefront yard and deck, perfect for relaxing or entertaining against the backdrop of stunning lake views.Upstairs, the spacious primary bedroom boasts a 4-piece ensuite and an oversized walk-in closet. You'll also find an upper-level laundry room and an office/study area, making everyday living convenient and functional. Additional highlights include 9 ceilings on the main floor, engineered hardwood throughout, a single garage with inside entry and a large loft/storage area, plus a driveway with parking for two cars.Situated in the revitalized Hamilton Beach Community, this 2-bedroom, 3.5-bathroom home offers a unique cottage lifestyle with city conveniences at your doorstep. Don't miss your chance to own a piece of waterfront paradise! (id:50886)
RE/MAX Niagara Realty Ltd
33 Dunks Bay Road
Northern Bruce Peninsula, Ontario
Welcome to this beautifully crafted home, offering comfort, functionality, and elegance. Boasting over 3,100 sq. ft. of thoughtfully designed living space, this residence is set on 54 scenic acres featuring forested trails, a sprawling meadow, and plenty of room to explore. Located just minutes from Tobermory - a picturesque lakeside town known for its crystal-clear waters, dramatic limestone cliffs, scuba diving, and the Bruce Peninsula National Park. With public beaches, hiking, and snowmobile trails nearby, year-round recreation is right at your doorstep. Enjoy peaceful moments under one of three covered decks, relax beneath the pergola, or gather around the firepit. Inside, the home welcomes you with a warm, spacious ambiance. The main level is ideal for hosting family and friends. The custom kitchen is a dream for any home chef, featuring black granite countertops, under-cabinet lighting, pantry, and breakfast bar, seamlessly flowing into the living area and formal dining room. Retreat to the main-floor primary suite, a private oasis complete with two walk-in closets and a luxurious 5-pc ensuite bath. Upstairs, you'll find three generously sized bedrooms and a 4-pc bathroom - ideal for a growing family, guests, or potential bed & breakfast accommodations. Elegant features throughout: hardwood flooring, 10-ft ceilings, transom windows. Modern conveniences abound with a 2-car attached garage, in-floor heating, central air conditioning, main-floor laundry, irrigation system, underground hydro service and an automatic whole-home generator. A true standout feature is the impressive 40' x 80' workshop - perfect for a home-based business or serious hobbyist - complete with in-floor heating. Located a short distance to public water access at Dunks Bay, Bruce Trail access, and the Tobermory airport. This exceptional property combines serene natural surroundings with modern luxury - offering a rare opportunity to live, work, and play in one incredible location. (id:50886)
RE/MAX Grey Bruce Realty Inc.
1208 Montblanc Crescent
Russell, Ontario
New 2025 family home, Model Mayflower Semi detached is sure to impress! The main floor consist of an open concept which included a large gourmet kitchen with central island, sun filled dinning room with easy access to the back deck, a large great room, and even a main floor office. The second level is just as beautiful with its 3 generously sized bedrooms, modern family washroom, and an optional massive 3 piece master Ensuite with large integrated walk-in closet. The basement is unspoiled and awaits your final touches! This home is under construction. Possibility of having the basement completed for an extra cost. This home is on Lot 13. *Please note that the pictures are from the same Model but from a different home with some added upgrades and a finished basement. 24Hr IRRE on all offers. (id:50886)
RE/MAX Affiliates Realty Ltd.
66 Rolling Acres Drive
Welland, Ontario
Welcome to this well-maintained raised bungalow in a mature North Welland neighbourhood, just a short walk to schools and Niagara College and regional transit stop right down the street. Perfect for larger families, the main floor features three comfortable bedrooms, a bright living space with beautiful hardwood floors, and a full bathroom.The finished lower level is designed for versatility, offering a spacious rec. room with a wood-burning stove, wet bar, built-in shelving, an additional bedroom, and a second full bathroom. With its own separate entrance, this level can easily be set up as a granny or in-law suite.Step outside and enjoy the private backyard large enough to add an in-ground pool along with a detached two-car garage for extra storage and parking. Plenty of living space and immediate possession available. This home is move-in ready and waiting for its next family. (id:50886)
Royal LePage NRC Realty
2029 Allegrini Terrace
Ottawa, Ontario
Welcome to this stunning newer townhome located in the desirable Trailwest community of Kanata/Stittsville. Offering 3 bedrooms and 3 bathrooms, this home combines space, comfort, and modern style.The main level features gleaming hardwood floors, a spacious open-concept living and dining room with a cozy gas fireplace, and a bright kitchen with quartz countertops, stainless steel appliances, ceramic tile flooring, and a large islandperfect for entertaining. Upstairs, the primary bedroom offers a private ensuite with a shower and a walk-in closet, while the secondary bedrooms are generously sized. The fully finished basement provides a versatile rec room, ideal for family activities or a home office. Freshly painted throughout, this home is move-in ready and located close to excellent schools, parks, trails, and all amenities. (id:50886)
Coldwell Banker Sarazen Realty
488 Dundonald Drive
Ottawa, Ontario
Available Feb 1, 2026. Beautiful end unit townhome offers 2176 sq. ft. of Living Space with fenced back yard and finished basement. Main level offers spacious, bright living room complete with fireplace plus formal dining space, Large Eat-in kitchen with Quartz countertops. Second level has large Master Bedroom with Walk-in Closet and extra Double Closet, 4 piece ensuite with soaker tub and glass shower; two other good sized Bedrooms with main bathroom, an open Loft could be your working space, and upper-level laundry make the 2nd floor perfect for families. Basement is finished with family room and plenty of storage space. No Pets and no smokers are preferred. Minimum 12 months lease, rental application, full credit report and income confirmation are required. (id:50886)
Home Run Realty Inc.
953 Grandview Road
Fort Erie, Ontario
Welcome to 953 Grandview Rd, a well-maintained 3+1 bedroom, 2-bathroom home ideally set on a generous 80' x 120' lot in the highly desirable Crescent Park neighborhood of Fort Erie. Blending comfort, functionality, and lifestyle, this property is perfect for families, first-time buyers, or those looking for a little more space both inside and out. Step inside to discover a bright and airy layout, where the renovated kitchen is both spacious and stylish - perfect for daily living or entertaining guests. The adjacent dining area and comfortable living room with brick fireplace surround provide a welcoming environment, while three upper level bedrooms offer flexibility for sleeping, working, or hobbies. The lower level includes an additional bedroom and second bathroom, ideal for guests or growing families. Outside, the fully fenced backyard offers privacy and endless possibilities. Enjoy quiet evenings or weekend gatherings under the gazebo on the deck, around the firepit, or tending to your own garden near the storage shed. A double-wide driveway provides ample parking, and the front porch offers a cozy place to unwind. Located within walking distance to elementary and high schools, the Leisureplex arena and community center, and Ferndale Park with its splash pad, playground, and soccer fields - this home keeps you connected to everything. And while Crescent Beach on Lake Erie's shoreline is a slightly longer walk, the stunning lake views make it more than worthwhile. With quick access to local amenities and outdoor recreation, 953 Grandview Rd offers the best of Crescent Park living. (id:50886)
RE/MAX Niagara Realty Ltd
41 Kent Street
Welland, Ontario
Welcome to 41 Kent St, Welland a beautifully updated home blending style and functionality. Over the past 3 years, key upgrades have been completed, including a new A/C, furnace, electrical panel, roof, and appliances, offering peace of mind and energy efficiency. The insulated 14x14 shed adds flexible space for a workshop, studio, or extra storage.Nestled in a quiet residential area, this home is just minutes from Seaway Mall, Fitch Street Plaza, grocery stores, restaurants, and everyday essentials. Surrounded by top-rated schools like Notre Dame College School and Fitch Street Public School, and close to parks such as Chippawa Park and Merritt Island, its perfect for families and outdoor enthusiasts alike.Move-in ready and ideally located, this property is a smart choice for first-time buyers, investors, or anyone seeking comfort, convenience, and modern upgrades. (id:50886)
Exp Realty
7 Pyatt Court
Blue Mountains, Ontario
Nestled on a quiet cul-de-sac in the heart of Thornbury, this custom-built home is located in one of the areas most sought-after, family-friendly neighbourhoods. Surrounded by mature trees & steps to everything that makes Thornbury special, you're just a short walk to Beaver Valley Community School, the Community Centre & Arena, Library, downtown shops & restaurants, & the Thornbury Harbour. Situated on a generous pie-shaped lot, this home offers exceptional privacy & space. The fully fenced backyard is lined with cedar & mature landscaping, creating a serene & private outdoor retreat. Enjoy warm southern exposure & sunshine all afternoon whether you're entertaining on the spacious deck, dining al fresco, or enjoying quiet time in the yard. Step inside to a welcoming foyer with hardwood floors & 9-foot ceilings that flow throughout the main floor. The open-concept living space is filled with natural light, thanks to a stunning south-facing wall of windows that frames a lush, green backdrop. The kitchen features stylish grey cabinetry, quartz countertops & backsplash, & a large island with seating for three. The adjoining dining area opens to the back deck, while the living room offers a cozy gas fireplace. The primary suite feels like a retreat with a wall of windows, walk-in closet, & a 5-piece ensuite. A second bedroom at the front of the home works well as an office, den, or guest room. A well-appointed powder room & laundry with access to the double garage completes the main floor. Upstairs, a large bonus space offers flexibility - use it as a second primary suite with a 3-piece bath, or as a second living room, office, or studio. The lower level is unfinished with a sprawling footprint, ready for your vision or great for storage. Impeccably maintained both inside and out, this home offers thoughtful features including a two-car garage, gas BBQ hook-up, multiple outdoor entertaining areas, and a quiet location with only local traffic. (id:50886)
Royal LePage Locations North
112 Cortina Crescent
Blue Mountains, Ontario
Escape to your tranquil retreat in Nipissing Ridge (Craigleith), where mature trees embrace this custom-built bungalow. Offering over 4,000 sq ft of luxurious living, this home features five bedrooms and a versatile bonus room ideal for an office. A separate entrance leads to a fully equipped in-law suite on the lower level, complete with a second kitchen. The main floor is an entertainer's dream, boasting an open-concept layout that seamlessly connects the living, dining, and gourmet kitchen areas. Retreat to the luxurious master suite, featuring a spa-like en-suite and a generous walk-in closet. Walk out to the private backyard oasis from the primary bedroom, second bedroom, and kitchen. Gather around the warmth of the stone-faced gas fireplace, creating cherished moments with loved ones. The lower level provides a versatile space for relaxation and recreation, or an opportunity for seasonal income, offering a family room, two additional bedrooms, a bonus room, a games room, a fully equipped kitchen, and its own separate entrance. Built with energy-efficient ICF construction and featuring heated floors on both levels, enjoy ultimate comfort year-round. Immerse yourself in the natural beauty of Georgian Bay and enjoy easy access to nearby skiing at Craigleith and Alpine Ski Clubs, as well as Blue Mountain, and endless neighborhood trails for outdoor adventures. Recent upgrades include a new roof in 2023, freshly painted main floor and kitchen island in 2024, and brand-new basement flooring installed in 2025.This makes an excellent Seasonal Rental. The whole house can be rented for $50,000 for the Ski Season (December 15th to March 31st). The basement can be rented for the Ski Season for $20,000. Summer Season- $8,000 to $12,000/month. Or rent the basement all year round. There are so many options for an extra revenue stream. (id:50886)
Century 21 Millennium Inc.
199 Cambridge Road E
Fort Erie, Ontario
In the heart of Crystal Beach and just minutes from the sandy white beach's of Bay Beach you will find this stunning 3 bedroom 4 bathroom home with 9 foot ceilings throughout. The open space kitchen, dining, living room is an entertainers dream. These rooms boasts Bay Windows overlooking the fully fenced backyard. Upstairs, along with a little office area, you will find the primary bedroom with a walk through double closet (closets on both sides) and a 4 piece ensuite. This Primary bedroom boasts double french-doors which lead to a balcony overlooking the neighborhood. A second large bedroom, full bathroom and laundry room finish off this upper area, all with large windows and high ceilings allowing all that natural light to come in. Enjoy your morning coffee and your evening wine on either the upper balcony or the front porch. The downstairs basement leaves you with many options, you can use as your 3rd bedroom and sitting area or extra family room and eating area, endless possibilities. This home is close to the excitement of Downtown Crystal Beach shops, restaurants, various establishments as well as walking distance to the Crystal Beach Diner market with food and drink vendors and live music in the summer., so much to do and see within walking distance. (id:50886)
D.w. Howard Realty Ltd. Brokerage
5408 Ontario Avenue
Niagara Falls, Ontario
This charming cottage-style residence exudes a bright and airy ambiance, beautifully complemented by natural wood accents that create a warm and inviting atmosphere. Featuring a modern kitchen, two well-appointed bedrooms, and a stylish bathroom, this delightful Niagara Falls property is turnkey and perfect for first-time homeowners or as an ideal vacation home. Its prime location, just a short walk from the famous Niagara Falls, as well as nearby casinos, restaurants, and all the attractions the city has to offer, presents significant investment potential. With the ability to cater to both long-term and short-term rentals, this property seamlessly combines comfort, accessibility, and lucrative opportunities in one exceptional package. (id:50886)
Revel Realty Inc.
375 Lyon Street N
Ottawa, Ontario
Flooring: Hardwood, Flooring: Carpet W/W & Mixed, Deposit: 4600, Flooring: Ceramic, Great location in Center Town -walk to everywhere! This stunning 3-bedroom unit townhome is tastefully updated: New Kitchen with quartz countertops, new bathroom, new appliances, refinished hardwood floor, freshly painted..... with an abundance of space and an open concept layout while maintaining the character and this historical building. The main level features great size living/dining with hardwood floors, bright and spacious kitchen with access to the backyard. In-unit laundry is conveniently located on the first level. On the second level, you will notice laminate flooring throughout the 3 bedrooms and the hallways. The master suite offers a private balcony with amazing views of Ottawa Downtown. Close to all amenities, steps away from Lyon LRT, ByWard Market, Parliament Hill, Ottawa River Walk/Bike paths, gym, local cafes, restaurants, and nightlife. Don't miss your opportunity! Parking is available by Permit at an additional cost. (id:50886)
RE/MAX Hallmark Realty Group
376 Sunset Boulevard
Blue Mountains, Ontario
Discover a rare gem in Lora Bay, steps from the beautiful Lora Bay beach. Rainmaker Estates meticulously designed and custom-built 6 bed residence, perfectly positioned across from Georgian Bay, this Sunset Blvd location offers unparalleled luxury and convenience. 4300sqft of living space, this home features a thoughtful open concept layout on the main floor. The space is graced with exposed wood beams, lovely hardwood floors & wood ceiling.The chef's kitchen, complete with top-of-the-line stainless steel appliances, seamlessly connects to the dining room and the light-filled great rm. The great rm boasts a double-height cathedral ceiling and stunning stone and copper-clad gas fp, creating a focal point of warmth and sophistication. The main floor also includes a sun room, mudroom w/convenient main floor laundry and luxurious primary suite, complete with a 5pc spa-like ensuite bath. The mudroom opens onto a poured concrete covered front porch and has access to the 3-car insulated/heated garage. Upstairs, you'll find 3 more beds, a stylish 4pc bath with a clawfoot tub and a bonus area that overlooks the great room below offering breathtaking views of Georgian Bay! The lower level is a true entertainer's space, featuring 9ft ceilings, radiant in-floor heating throughout, 2 bedrooms, and a 3pc bath. The expansive rec room, with its gas fireplace and wet bar, is perfect for gatherings, while the private home theatre adds a touch of luxury for movie nights. Every inch of this property has been thoughtfully crafted, including professional landscaping by The Landmark Group. Enjoy the meticulously designed flagstone patios and walkways, custom gas fre pit, pergola, dedicated dining area, extensive stonework is imported from Tobermory and 75 newly planted trees for added privacy. The home is supported by a Generac generator system. Lora Bay residents enjoy access to a wealth of amenities including the golf course, a restaurant, a members-only lodge, a gym and 2 beaches. (id:50886)
Royal LePage Locations North
153 Craig Duncan Terrace
Ottawa, Ontario
Be the First to Live in This Brand-New Shea Village Home - Ready January 2026! This stunning 4-bedroom - plus loft, 3.5-bath home, built by Patten Homes, offers modern comfort and thoughtful design throughout. Enjoy 9-foot ceilings, a gas fireplace, walk-out basement, and serene views backing onto a pond! Features include central air, and a central vac rough in for added convenience. Located in Shea Village, a community that blends quality construction with exceptional lifestyle amenities. Just steps from the Cardel Recreation Complex, and minutes to schools, shopping, and Stittsville's charming downtown-everything you need is close by! Don't miss this fantastic opportunity to own a brand-new home in one of Ottawa's most desirable, growing communities. (id:50886)
Exp Realty
310 Cumberland Street
Ottawa, Ontario
Welcome to this updated semi-detached home nestled in the vibrant and sought-after community of Centretown. Offering 3 generous bedrooms plus a dedicated office, this home is perfect for families, students, professionals, or anyone looking for flexible living space in a prime location. Upstairs, you'll find a stylishly renovated full bathroom, while the main level features a convenient powder room ideal for guests and everyday use. Enjoy an open and airy main floor layout with updated flooring, a refreshed kitchen, and plenty of natural light throughout. Laundry is located on the lower level. Located just steps from shops, restaurants, transit, parks, and everything Centretown has to offer! (id:50886)
Royal LePage Team Realty
119 Matilda Street
Blue Mountains, Ontario
A Rare Blend of Heritage Charm & Contemporary Elegance in the Heart of Clarksburg. Welcome to this sought-after farmhouse retreat, where timeless character blends seamlessly with elevated modern living. Nestled on a peaceful half-acre surrounded by mature trees and natural beauty, this well maintained home is a sanctuary of warmth, style, and functionality. Inside, modern sophistication meets rustic elegance. The open-concept kitchen has been beautifully renovated with refined finishes and coffered ceilings, while expansive windows flood the space with natural light and offer serene views of the surrounding greenery ideal for hosting or unwinding in comfort. The adjacent dining area exudes casual elegance, setting the stage for memorable gatherings. Relax in the inviting snug, anchored by a wood-burning fireplace perfect for cozy evenings or weekend game nights. Throughout the main floor, rich wood elements custom cabinetry, solid wood doors, and artisanal trim create an atmosphere of enduring charm. The spacious main-floor primary suite is a standout, featuring double French doors and tranquil garden views. Upstairs, two additional bedrooms and a stylish 3-piece bathroom offer comfort and flexibility for family, guests, or a home office. Step outside to your private backyard haven. A newly built deck with integrated flower boxes sets the tone for relaxed outdoor living, while a secluded hot tub offers the ultimate in rest and rejuvenation, framed by birdsong and dappled shade. Located in the heart of Clarksburg, this rare gem is steps from the scenic Clendenen Conservation Area and the Beaver River where salmon run in the fall and trails invite year-round exploration. Just minutes to Thornbury's charming downtown, with boutique shops, restaurants, art galleries, and waterfront access, this home offers the perfect blend of small-town living and natural escape. (id:50886)
Sotheby's International Realty Canada
129 Beaumont Avenue
Clarence-Rockland, Ontario
Discover this great opportunity to own a single-family bungalow with no rear neighbours, all at the price of a townhouse. Located in a delightful family-friendly community, this location boasts convenient access to a golf course, schools, and a variety of shopping options, offering outstanding value in an ideal setting. The bright open concept design of the main level creates a seamless flow throughout the space. The kitchen is equipped with granite countertops, stainless steel appliances, ample cupboard space and a peninsula with a breakfast bar. Just down the hall from the kitchen, you'll find the primary bedroom, which features a large window providing a view of your private yard plus a generous walk-in closet. This level also includes two additional bedrooms and a four-piece bathroom. The finished lower level expands your living area, offering a roomy recreation room, an extra bedroom, a three-piece bathroom, convenient den perfect for remote work plus a laundry room with plenty of storage. Step outside to your lovely yard with no rear neighbors an ideal space for entertaining, complete with a large deck, ready for a pool. Recent upgrades include: Furnace and A/C (2025), Roof shingles (2022). (id:50886)
Royal LePage Performance Realty
1858 Townline Road
Fort Erie, Ontario
Simply gorgeous. This wonderful 3 bedroom home is simply gorgeous. Family friendly 6 plus acre country property is full of charm. From the inviting front porch, into the spacious front foyer this home combines old and new in a delicate balance that works to create a warm and friendly atmosphere throughout. The large living room has a wood burning fireplace for those cosy winter evenings. On through the dining room, with hardwood floors, and through to a den with full walkout to the back deck. The kitchen has been lovingly updated, and offers a cook's dream walkin pantry. Up the regal stairs there are 3 roomy bedrooms and a full main bath. Newly painted, and offering good sized closets. The basement is full and unfinished, and is home to the water treatment and laundry equipment along with the owned water heater. Outside you'll love the covered dog-friendly deck, as well as the 3 outbuildings - garage, shop and storage. Picture the kids and fur-babies enjoying 6 acres of natural play areas - memories waiting to be made! Updateds include shingles (2010), septic, insulation, windows, deck, electrical, basement subfloor, and much more. Bring the family, and make this Your Niagara Home! (id:50886)
RE/MAX Garden City Realty Inc.
8945 Emily Boulevard
Niagara Falls, Ontario
Welcome to Forestview Estates. A stunning home offering over 3,900 sq. ft. of living space with 6 bedrooms and 4 full bathrooms. Built just four years ago by Eric Wiens Construction Limited, one of Niagara's most respected custom home builders, this residence combines modern luxury with exceptional craftsmanship. Step inside and be impressed by soaring ceilings, a dramatic two-storey fireplace mantel, a chefs kitchen with a massive island, granite countertops, and a walk-in pantry. The expansive primary suite (22' x 16') features a spa-like ensuite and an oversized walk-in closet. Additional highlights include main-floor laundry, a fully finished basement with a cold cellar, and a brand-new (2023) double-wide concrete driveway. This home also boasts a self-contained, 2-bedroom in-law suite with a private entrance, large windows, and a full bathroom perfect as an in-law retreat, entertainment space, or potential rental opportunity. As of the listing date, the City of Niagara Falls permits and licenses vacation rentals (such as Airbnb) if the property is owner-occupied. Some properties may qualify, creating potential income opportunities; you can find out more about it on the city of Niagara Falls' website. Located near Costco, Walmart, and other big-box shopping, with convenient QEW access, this home offers both luxury and convenience. The City of Niagara Falls also has plans to develop Emily Neighbourhood Park at the corner of Emily Boulevard and Garner Road. To view the concept plan, visit the city of Niagara Falls' website. Dont miss your chance to own this exceptional home. Book your private showing today! (id:50886)
Royal LePage NRC Realty
61 - 159 Salter Crescent
Ottawa, Ontario
Don't miss this amazing opportunity to own an affordable, move-in-ready end-unit condo in the heart of Kanata! Located in a family-friendly community, this home offers the perfect blend of comfort, convenience, and value. Enjoy a neighborhood filled with great amenities, including a park, outdoor pool, communal gardens, and nearby top-rated schools, shopping, transit, and highway access. Outdoor enthusiasts will love the proximity to the Trans Canada Trail and NCC bicycle paths, offering easy access to downtown and beyond. Inside, you'll find a bright and spacious layout with over 1,000 sq. ft. above grade. The main floor features an inviting living and dining area-perfect for relaxing or entertaining-and a well-designed kitchen with plenty of cupboard space and an eat-in area. Upstairs offers two generously sized bedrooms, both with excellent storage-one with a walk-in closet and the other with a full closet wall. The renovated main bathroom provides modern finishes and ample counter space. The finished lower level adds versatility with a large flex space featuring oversized windows-ideal for a third bedroom, office, gym, or second family room-plus a second bathroom, laundry/storage area.. Step outside to your beautifully landscaped yard, complete with a shed and outdoor retreat that's perfect for barbecues or morning coffee. This pet-friendly subdivision includes water in the condo fee and comes with assigned parking. (id:50886)
Fidacity Realty
9197 Sodom Road
Niagara Falls, Ontario
Welcome to 9197 Sodom Road, Niagara Falls a versatile property just shy of 1 acre in Chippawa. This 2-bedroom bungalow features a kitchen with a live edge countertop and walkout to the patio, a convenient mudroom entry, and an exterior shower. A separate office building with A/C provides additional workspace, complemented by 4 sheds and a shipping container for storage or hobby use. One of the sheds even includes a wood fireplace. Located near new developments, including the upcoming arena expansion and beautiful new homes sub-division, this property offers excellent potential for a builder, business owner, or anyone seeking more space. Chippawa Creek and boat launch are nearby. Property is being sold as is. Buyer to perform due diligence. (id:50886)
Revel Realty Inc.
348 Ridge Road N
Fort Erie, Ontario
Located in the charming village of Ridgeway, 348 Ridge Road North presents a unique opportunity to own a historic gem. Built in the 1880s, this Second Empire-style home boasts a striking mansard roof and decorative dormers, reflecting classic architectural elegance. With over 2,800 square feet, the house offers six well-appointed bedrooms and 2.5 bathrooms. The west-facing porch invites you to enjoy breathtaking sunset views, perfect for evening relaxation. Inside, the home seamlessly blends original features with modern conveniences. Highlights include two parlours, a formal dining room, and a secondary dining area adjacent to the primary bedroom, which features an updated Zitta shower. High ceilings and large windows contribute to a spacious, airy atmosphere, while original wooden staircases, detailed woodwork, and two gas fireplace some with its original mantle enhance its historic charm. The renovated kitchen is a modern delight with custom cabinetry, quartz countertops, and a copper sink. Central air conditioning ensures year-round comfort. Upstairs, five additional bedrooms and a 1.5-bath setup provide versatile space for family or guests, and the largest room, currently used as an office, highlights the homes flexibility. Fresh paint and restored floors brighten many rooms. Outside, a new deck, garden, and orchard offer an ideal setting for entertaining. A spacious workshop and ample storage add practical value. Recent updates include a new concrete driveway, a natural gas generator, and durable metal roofing. Buyers should verify permitted uses and zoning. 348 Ridge Road North combines historic allure with modern amenities and picturesque views, offering a distinctive and inviting living experience in Ridgeway. (id:50886)
Royal LePage NRC Realty
559 Bervie Side Road
Kincardine, Ontario
Welcome to your serene retreat in Bervie, just a stone's throw from Kincardine! This exceptional 2-storey home, built in 2010, sits proudly on 4.62 acres of picturesque land, offering the perfect blend of comfort and self-sufficiency. This 2000 sqft residence features a charming solid wood kitchen, with matching flooring, doors, and trim that exude warmth and quality throughout. With 5 spacious bedrooms and a bathroom, this home is ideal for families or those seeking ample space for guests. The full unfinished basement provides endless potential for customization, whether you envision a recreational area, additional storage, or your dream workshop. The recent addition of a new steel roof in 2023 ensures durability and peace of mind for years to come. Embrace the off-grid lifestyle with no electricity in the house, allowing you to fully immerse yourself in nature. The land also boasts an established organic farm, perfect for cultivating your crops and enjoying fresh produce right from your backyard. A standout feature is the impressive 40x80 shop with a 14x14 overhead door, built in 2000, providing ample space for storage, hobbies, or even a small business. This property is a rare find, combining modern living with a sustainable lifestyle in a tranquil setting. Don't miss the opportunity to make this unique property your own! (id:50886)
RE/MAX Land Exchange Ltd
165 Ridge Road E
Grimsby, Ontario
This rare escarpment building lot measures 110 by 863 feet, offering nearly two acres of private, wooded land. The property features windingtrails, a picturesque waterfall, and direct access to the Bruce Trail. Mature pines and conifers blend into a Carolinian forest, creating an idealsetting for nature lovers. Has a great development potential with ample level land, the lot is perfect for constructing an estate home. There isplenty of room for amenities such as a pool, tennis courts, trails, and a playground. Has a fabulous location and convenience, just south ofGrimsby, the property is close to local amenities and top school districts. Easy access to the QEW ensures a straightforward commute to Oakvilleor the border. The existing house on the property is comfortable and well-appointed. It includes a gourmet kitchen, generous family and diningrooms with a fireplace, a primary bedroom featuring a semi-ensuite, a main floor office or den, and a spacious basement with additionalbedrooms and utility rooms. Great Investment Opportunity Offered at a reasonable price, this property provides an excellent opportunity:purchase now, rent it out until you are ready to build, and benefit from long-term value. (id:50886)
Royal LePage NRC Realty
3651 Elm Street
Fort Erie, Ontario
Unlock the potential in this massive 3,840 sq. ft. brick 4-plex situated in a central Fort Erie location, oozing with potential. Located in downtown Ridgeway, only moments from shops, restaurants, the farmers market and recreational trails, these apartments will be very easy to rent. Each unit offers 2 bedrooms, some with original wood floors, with three currently rented and one vacant. The property features 5 separate hydro meters, 4 gas meters, and 4 individual gas furnaces, giving each tenant control over their own utilities. The full basement adds valuable storage or potential development space. The roof is approximately 7 years old, and the building sits on a solid foundation, ready for a visionary investor to restore it to its full glory. Sitting on a 53.15x198.54 lot, there may be future potential to expand this building or add a second building (Buyer to satisfy themselves). While this property will require significant work, the size, location, and existing rental income make it an outstanding value-add opportunity. Seize this chance to own a substantial income property in one of Fort Erie's most desireable areas! (id:50886)
Royal LePage NRC Realty
108 Camden Private
Ottawa, Ontario
Fully Furnished, All-Inclusive, Short Term Rental Available. Great location adjacent HWY 416 at Fallowfield/Strandherd and the Amazon/Costco business park. Newer 3 bedroom, 4 bathroom, executive townhome. Finished basement with Family Room, 2 pc powder room with laundry and storage room. Open concept Main Floor features rich dark hardwood floors, stainless steel appliances and granite countertops. Upstairs features huge master suite with WIC, and 4 pc ensuite bath with soaker tub and stand up shower. Two generously sized secondary bedrooms share a 3 pc bath.The unit comes fully furnished and the kitchen fully equipped with a microwave and variety of small appliances, plates, cutlery, bowls, pots, pans, etc. The landlord is including all utilities and high speed internet. The tenant is responsible for exterior maintenance and snow removal. The landlord is not pet-friendly and there is no smoking on the premises. Pre-qualified applicants, please complete rental application, proof of income, recent credit check and references. Lease terms are entirely flexible from one month to one year. Great landlord, great location, flexible terms!! Easy to show currently vacant, Book your showing today. Please allow 48 hours irrevocable on all Offers. (id:50886)
Solid Rock Realty
14 Inverhill Road
Centre Wellington, Ontario
Nestled on a pristine 3/4 acre lot in the coveted Swan Creek Estates community, this exquisite all-stone bungalow redefines luxury living. With over 5,000 sq ft of masterfully crafted space, every detail of this ENERGY STAR certified residence speaks to sophistication and comfort. From the moment you enter through handcrafted Canadian mahogany doors, you're enveloped in architectural grandeur vaulted ceilings, 8' doors, and expansive windows that bathe the interiors in natural light. The open-concept design flows seamlessly through curated living spaces, featuring custom millwork, a sleek linear fireplace, and heated polished concrete floors on the lower level. The gourmet kitchen is a culinary showpiece, complete with integrated high-end appliances, bespoke cabinetry, a generous prep island, and a butlers pantry designed for effortless entertaining. Five bedrooms and four spa-inspired bathrooms including a serene primary ensuite with in-floor heating offer a retreat-like ambiance throughout. Step outside to discover a private oasis. The resort-style grounds showcase award-winning landscaping, a custom year-round pool with tanning ledges and ambient lighting, a charming Muskoka playset, and a built-in fire pit perfect for twilight gatherings. A cedar-lined pool house with private change rooms and an outdoor shower adds a touch of rustic luxury. This is more than a home its a lifestyle of elegance, comfort, and connection to nature. Schedule your private showing today and experience it for yourself. (id:50886)
Coldwell Banker Neumann Real Estate
94 Aberfoyle Mill Crescent
Puslinch, Ontario
Tucked within an exclusive enclave known for its tranquility and sense of community, this refined bungalow offers a unique blend of modern comfort and natural beauty. One of only ten residences with direct access to the peaceful waters of Mill Pond, this home is a hidden gem for those who cherish outdoor living and serene surroundings. Step outside and discover your own private gateway to over 20 acres of untouched woodland and scenic walking trails just steps from your deck. With no immediate rear neighbors and unobstructed views of the water, this property offers unmatched seclusion and connection to nature.Inside, the thoughtfully designed main floor features two generously sized bedrooms and a versatile den,ideal for a home office or guest accommodations. A well-equipped kitchen awaits with granite surfaces,built-in appliances and a center island with seating, all designed for culinary creativity. The living area is bright an airy, opening itself up to a large deck. The primary suite is a peaceful retreat with vaulted ceilings which are a dream to wake up to, offering a walk-in closet, ensuite spa bath with a glass-enclosed shower and a deep soaker tub perfect for unwinding. Enjoy panoramic pond views as you dine or relax on the composite deck. Take shelter from the rain underneath the deck on a patio which was carefully designed to enjoy when the sun is not shining. Natural gas BBQ hookups make outdoor cooking a breeze. Downstairs,the finished walk-out basement expands your living space with a recreation room, an additional bedroom, a dedicated fitness area, and ample storage for all your needs. Landscaped gardens designed for year-round beauty and minimal upkeep. Book your showing today! (id:50886)
M1 Real Estate Brokerage Ltd
3 Pugh Street
Perth East, Ontario
Welcome to this cozy and meticulously maintained 2 story home, nestled on a quiet street in a welcoming neighbourhood. Bursting with character and charm, this 3-bedroom gem showcases true pride of ownership, with thoughtful updates and quality care evident throughout. Step inside to a warm, inviting interior that immediately feels like home. The main living spaces are both functional and welcoming, offering a comfortable flow for daily living and family gatherings. The finished attic provides a versatile bonus space, perfect for a home office, playroom, or additional living area.Enjoy the outdoors in your spacious open yard, ideal for family fun, gardening, or quiet relaxation. The deck offers the perfect place to unwind or host gatherings, while the detached garage adds extra convenience and storage.This home is more than move-in ready, its a place to put down roots and make lasting memories. (id:50886)
Sutton Group - First Choice Realty Ltd.
110 Forest Glen Drive
Gravenhurst, Ontario
Welcome to this exceptional home in the executive Forest Glen neighbourhood, tucked away on a quiet cul-de-sac in the heart of Gravenhurst. Surrounded by mature trees and elegant homes, this stately two-storey brick residence sits on a beautifully landscaped lot and features a paved driveway leading to a convenient attached two-car garage. Inside, over 2,800 sq. ft. of finished space offers a thoughtfully designed layout that blends comfort and style perfect for a large family or anyone needing plenty of space to grow. The main floor boasts a modern open-concept kitchen with stainless steel appliances, lots of counter and cupboard space and a bright breakfast. The spacious dining area overlooks a beautiful sunken living room with a cozy gas fireplace framed by granite. A true highlight of the home is the show-stopping four-season Muskoka room a perfect year-round retreat for relaxing or entertaining. Also on the main level you have hardwood floors, a 2-piece powder room, and a functional laundry/mudroom with direct garage access. Upstairs, you'll find two generously sized guest bedrooms, a 4-piece bathroom, and a massive primary suite complete with a walk-in closet featuring custom cabinetry and an ensuite with a corner soaker tub and stand-up shower.The lower level is a huge additional space, offering a large rec room (optional 4th bedroom), a dedicated office, and an ample amount of storage space. Its ideal for multi-purpose living and adaptable to your needs This home is a true gem and offers comfortability with features including a full-home generator system, gas furnace, central air, Lennox allergy filtration system, California shutters, and updated appliances.Located within walking distance to Beechgrove Public School and close to beaches, shopping, and all amenities this home truly checks every box. Don't miss your opportunity! (id:50886)
Coldwell Banker The Real Estate Centre
3204 Gelert Road
Minden Hills, Ontario
AMAZING HOBBY FARM - 21 ACRES - MINUTES TO MINDEN. Enjoy this 3 bedroom, 2 washroom home plus 8+ stall Barn plus engineered heavy duty Workshop/Garage (32x40). Wonderful opportunity for you to live the country life , operate your business and enjoy the peace and quiet on this well forested acreage with ample pasture and trails for horses. The Barn is solid and spacious and in excellent condition. The Workshop/Garage is ideal for heavy equipment and construction use. The home features a gorgeous west, sunset view, open concept living space and a walkout from the lower level. TLC and upgrading is required but improvements will make this a true gem. DO NOT MISS OUT! (id:50886)
RE/MAX Professionals North

