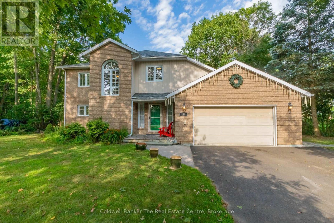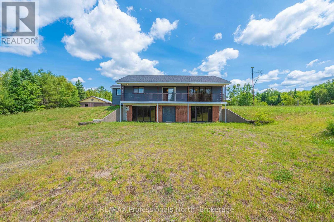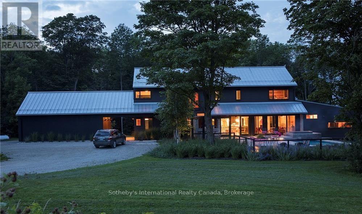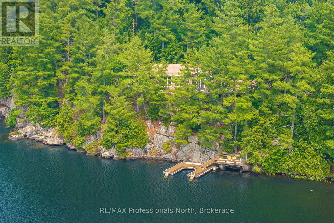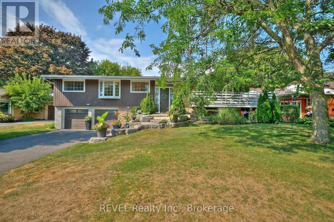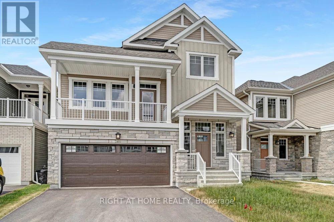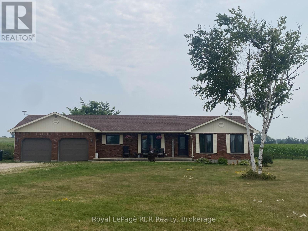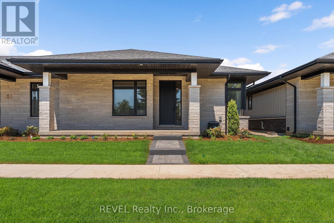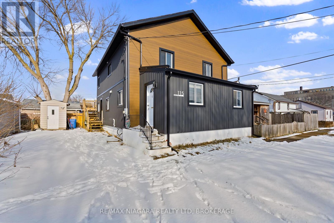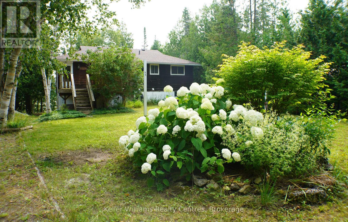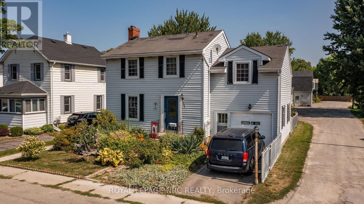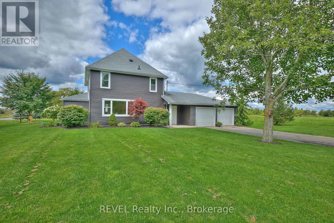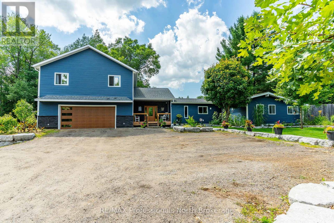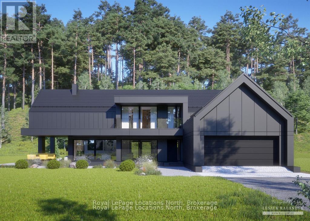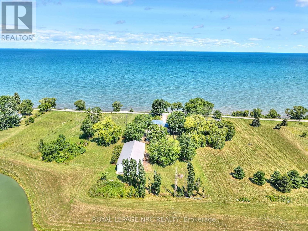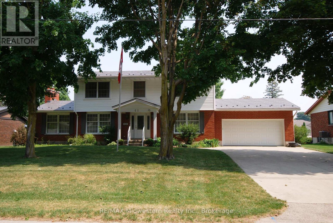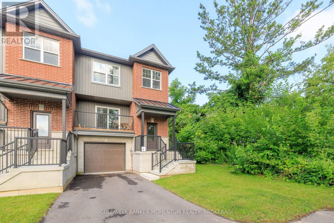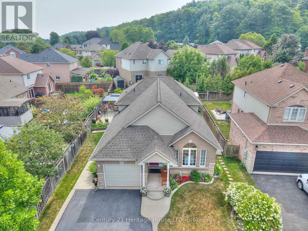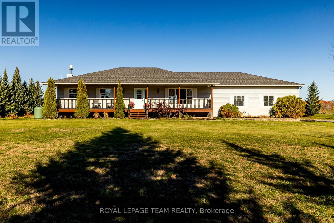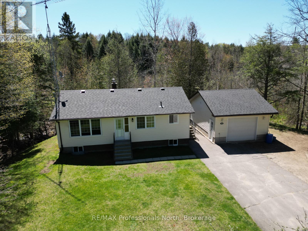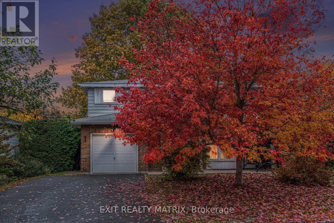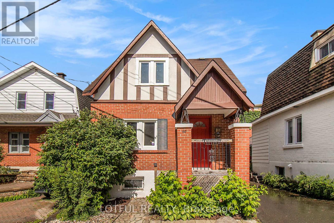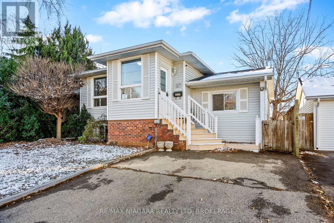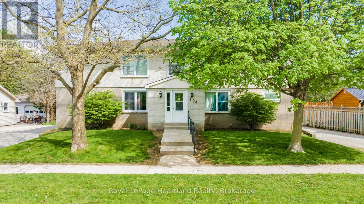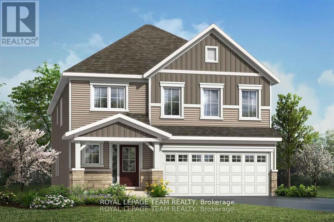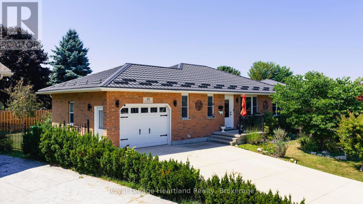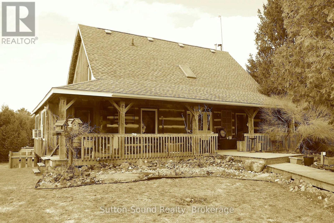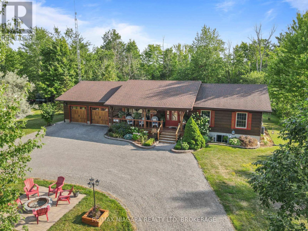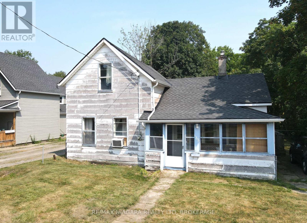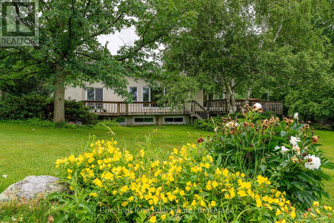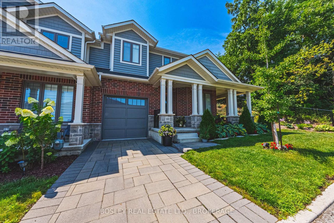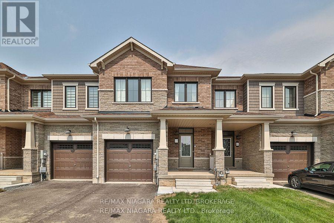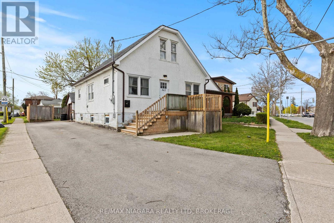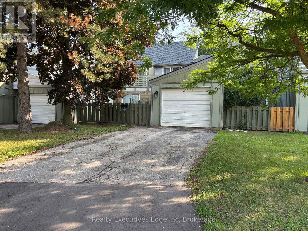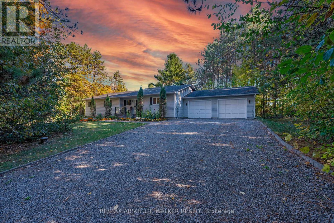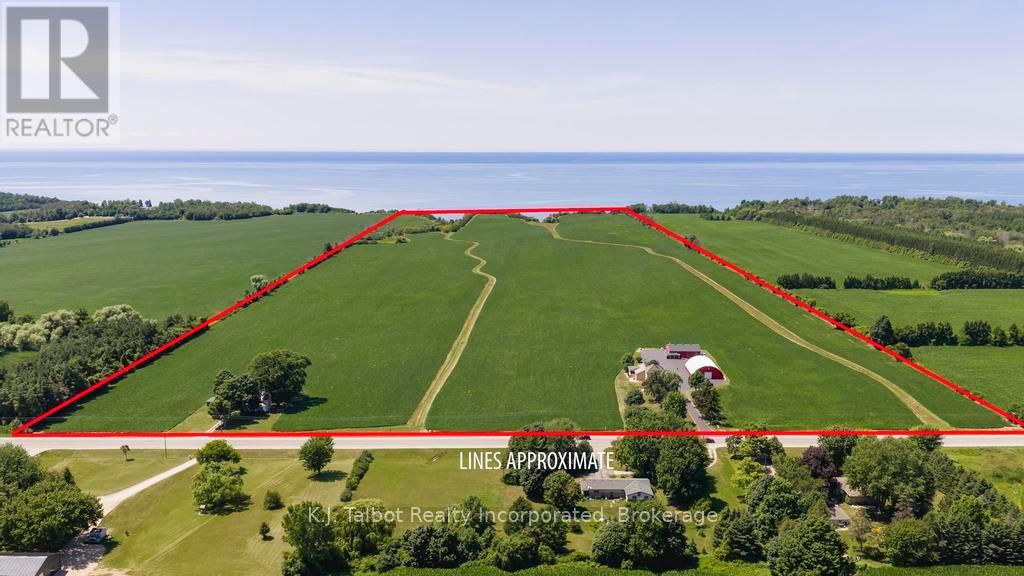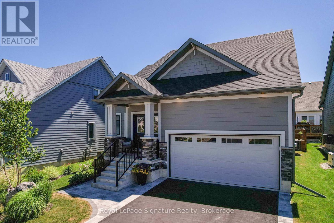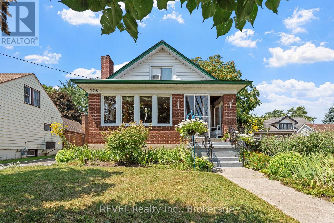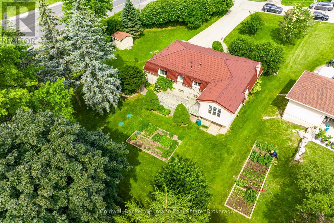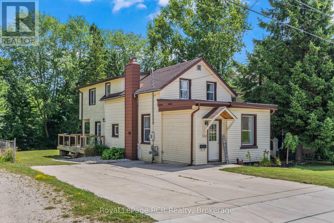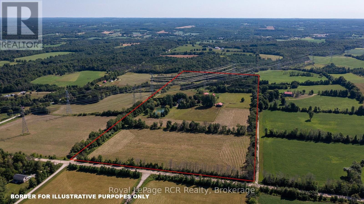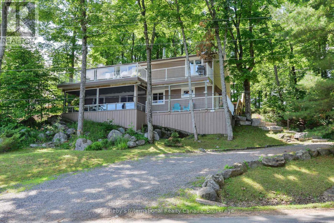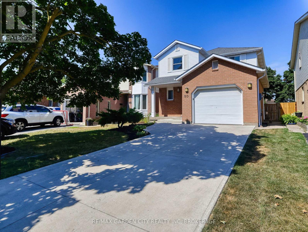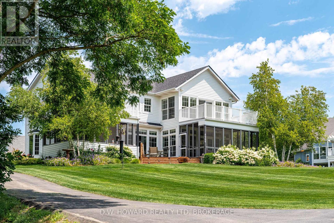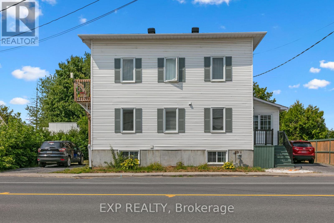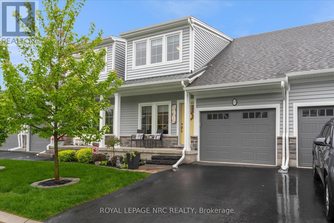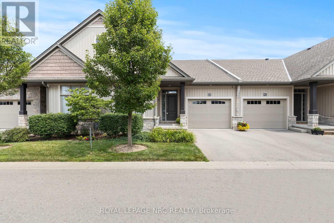110 Forest Glen Drive
Gravenhurst, Ontario
Welcome to this exceptional home in the executive Forest Glen neighbourhood, tucked away on a quiet cul-de-sac in the heart of Gravenhurst. Surrounded by mature trees and elegant homes, this stately two-storey brick residence sits on a beautifully landscaped lot and features a paved driveway leading to a convenient attached two-car garage. Inside, over 2,800 sq. ft. of finished space offers a thoughtfully designed layout that blends comfort and style perfect for a large family or anyone needing plenty of space to grow. The main floor boasts a modern open-concept kitchen with stainless steel appliances, lots of counter and cupboard space and a bright breakfast. The spacious dining area overlooks a beautiful sunken living room with a cozy gas fireplace framed by granite. A true highlight of the home is the show-stopping four-season Muskoka room a perfect year-round retreat for relaxing or entertaining. Also on the main level you have hardwood floors, a 2-piece powder room, and a functional laundry/mudroom with direct garage access. Upstairs, you'll find two generously sized guest bedrooms, a 4-piece bathroom, and a massive primary suite complete with a walk-in closet featuring custom cabinetry and an ensuite with a corner soaker tub and stand-up shower.The lower level is a huge additional space, offering a large rec room (optional 4th bedroom), a dedicated office, and an ample amount of storage space. Its ideal for multi-purpose living and adaptable to your needs This home is a true gem and offers comfortability with features including a full-home generator system, gas furnace, central air, Lennox allergy filtration system, California shutters, and updated appliances.Located within walking distance to Beechgrove Public School and close to beaches, shopping, and all amenities this home truly checks every box. Don't miss your opportunity! (id:50886)
Coldwell Banker The Real Estate Centre
3204 Gelert Road
Minden Hills, Ontario
AMAZING HOBBY FARM - 21 ACRES - MINUTES TO MINDEN. Enjoy this 3 bedroom, 2 washroom home plus 8+ stall Barn plus engineered heavy duty Workshop/Garage (32x40). Wonderful opportunity for you to live the country life , operate your business and enjoy the peace and quiet on this well forested acreage with ample pasture and trails for horses. The Barn is solid and spacious and in excellent condition. The Workshop/Garage is ideal for heavy equipment and construction use. The home features a gorgeous west, sunset view, open concept living space and a walkout from the lower level. TLC and upgrading is required but improvements will make this a true gem. DO NOT MISS OUT! (id:50886)
RE/MAX Professionals North
46479 Old Mail Road W
Meaford, Ontario
Gorgeous, contemporary custom home, nestled on 30 acres, with 5 bedrooms each with a queen size bed and 5 bathrooms. Spacious Open Concept: Gourmet kitchen/dining with large harvest table for entertaining, and Living Room with wood burning fireplace for relaxing after a day on the slopes. Snow ploughing in addition to rental rate ($50 per time). Cleaning bi-weekly at tenant expense (approx.140). Bed linens and towels provided.Hot tub at tenant expense ($90 twice per month). Heated floors in basement and main level. Lower level boasts cosy Den; state of the art gym with 2 Peleton bikes for tenant use; 5th bedroom and bathroom for extra convenience. Additional kitchenette recently added in lower level. Sonos music throughout. 15 mins from The Peaks & 17 mins from Beaver Valley Ski Club, perfect combination of seclusion, convenience and luxury, for a ski season you will never forget! BBQ & Egg BBQ grill on terrace. Added security of a back-up generator on site. Utility/damage deposit of $4500. 50% of rental due upon signed lease agreement, with balance of all payments 3 weeks prior to occupancy. Hypo-allergenic, non-shedding Dog permitted, but needs to be crated when owners are not present. Tenant must provide liability insurance and proof of primary residence. Available Dec.29-March 31. Price is for the season stated. (id:50886)
Sotheby's International Realty Canada
1077 Precambrian Drive N
Algonquin Highlands, Ontario
Welcome to Wren Lake, where tranquility meets timeless design. Nestled on 6.8 acres with an impressive 440 feet of pristine shoreline and coveted western exposure, this property offers the ultimate in peace, privacy and sunset views. Thoughtfully designed and meticulously maintained, the spacious 3+1 bedroom, 3-bathroom home is bright and inviting, featuring a large lakeside sunroom and expansive decking that is perfect for entertaining or simply soaking in the serenity. The natural setting is beautifully preserved, with the home and two separate garage buildings clad in matching stone siding and topped with durable cedar shake~style aluminum roofs, blending seamlessly into the landscape. Large 8 person hot tub and an infrared sauna are all part of this offering. Ample storage for vehicles and recreational toys. You have everything you need for lakeside living. A large dock and waterfront deck complete this exceptional package, enhancing both function and enjoyment of this rare and remarkable property that is also covered in Canadian granite rock and mature white pines. Interior chair lifts are installed and can be part of this sale, if choosen by the Buyer. This home comes fully furnished together with all the appliances. Two additional separately deeded buildings lots are included, which could be ideal for a large family compound. Let your imagination soar and begin your cottage country memories here! (id:50886)
RE/MAX Professionals North
Forest Hill Real Estate Inc.
51 Pancake Lane
Pelham, Ontario
Simply breathtaking! Situated on an incredible 75 by 200-foot lot, 51 Pancake Lane offers comfort, style and space in equal measure! From the moment you arrive, the curb appeal is undeniable. A long driveway leads to a double-car garage, while stone steps framed by lush landscaping guide you to the front entrance. A charming wrap-around balcony spans the front and side of the home, creating an ideal spot to enjoy your morning coffee or unwind in the evening, surrounded by the beauty of picturesque Fonthill. The main floor is as inviting as it is functional. The bright living room features soaring ceilings, expansive windows that fill the space with natural light and a stunning gas fireplace. Opening to the dining room, with direct access to the balcony for a seamless indoor-outdoor experience, this space is intriguing. With two ovens, granite countertops, abundant cabinetry, an island, along with a lovely dining area, the kitchen is a true highlight of this home. Positioned at the back of the home, the primary suite offers a peaceful retreat with its own ensuite. Concluding the tour of the main floor is a beautifully updated 3-piece bath and two additional bedrooms, each with large closets, ensuring comfort and privacy for the whole family. Featuring a spacious recreation room, fourth bedroom, 4-piece bath and laundry room, all with plenty of storage and direct access to the garage - the lower level of this home is truly the cherry on top! Out back, the fully fenced yard, with a full irrigation system, offers a private oasis that has been beautifully curated. With mature trees, several seating areas and a gorgeous solarium equipped with hydro, this space offers a true extension of the home. Immaculately maintained and extensively updated, this property is perfectly positioned only moments from wonderful schools, shopping and scenic trails - combining everyday convenience with timeless charm. This is where your search ends and your next chapter begins - welcome home! (id:50886)
Revel Realty Inc.
246 Pursuit Terrace
Ottawa, Ontario
Welcome to your 2023-built home with an abundance of upgrades. Desirable spacious open concept great room, dining room, kitchen & eat-in area. You will appreciate the pantry, ample amount of storage & quartz counter space, beautiful island and stunning finishes. It will please the best chefs! Very bright home with lots of windows. The elevated generous size family room with splendid vaulted ceiling offers tons of value for your family gatherings. Two walk-In closets in the primary bedroom is completed by a beautiful ensuite. Two additional bedrooms & a shared bathroom complete the upper level. All finishes have been meticulously selected for the functional options for the large rec room on the lower level with a full bathroom and office space. Practical double car garage. Brand new stainless steel appliances will be provided. There is public transit available with limited schedule. (id:50886)
Right At Home Realty
472421 Southgate Sdrd 47
Southgate, Ontario
Country Bungalow situated on just over a 1 acre lot. This 2+2 bedroom home has spacious rooms with lots of natural light, a great home for anyone! The main floor features bright open-concept kitchen/dining room, main floor laundry with easy access to back deck, large family room and 4 piece bath. The finished lower level boost a rec room, office/den, 2 large bedrooms and 3 piece bath. Additional features include over sized two car garage, newer roof, windows and over heads doors(6yrs old). Circular driveway has room for extra parking and a convenient layout for a potential shop. Take in the stunning country views from your rear deck or large front porch. Make this lovely home yours and book your showing today! (id:50886)
Royal LePage Rcr Realty
8 Accursi Crescent
Pelham, Ontario
Welcome to 8 Accursi Street, a beautifully finished bungalow townhome in one of Pelhams most sought after neighbourhoods. Built by Centennial Homes, this freehold property features 2 bedrooms, 2 bathrooms, and a bright open concept layout perfect for everyday living. The main floor offers hardwood flooring, high ceilings, and a modern kitchen with quartz counters, custom cabinetry, walk in pantry, and premium Fisher & Paykel appliances. The spacious living area is accented with clean lines and a sleek glass railing. The primary bedroom includes a private ensuite and walk in closet, while the second bedroom offers flexibility for guests or a home office. The laundry room includes built in cabinets and a sink for added function. Outside you'll find a double garage, finished driveway, and in ground sprinkler system. Just steps to parks, golf, and local amenities, this is low maintenance living in a quiet, upscale community. Make this home yours (id:50886)
Revel Realty Inc.
115 Kinnear Street
Port Colborne, Ontario
GREAT INVESTMENT OPPORTUNITY!! THIS 3 UNIT BUILDING IS PERFECT FOR THAT SAVY INVESTOR LOOKING FOR A GREAT RETURN ON INVESTMENT. THERE ARE 2 UNITS ON THE MAIN FLOOR - THESE ARE BOTH 1 BEDROOM UNITS & THERE IS A LARGER UNIT ON THE SECOND FLOOR WITH 3 BEDROOMS AND 2 BATHROOMS. ALL WITH THEIR OWN SEPARATE EXTERIOR ENTRANCES. PARKING IS AVAILABLE ON THE SIDE AND FRONT YARD OF THE PROPERTY. THIS HAS BEEN COMPLETELY RENOVATED AND INCLUDES SOME STAINLESS STEEL APPLIANCES. IT IS A GREAT TURN KEY OPPORTUNITY. THERE IS 1 TENANT CURRENTLY LEASING AT $1400 PER MONTH PLUS UTILITIES. THE OTHER TWO UNITS ARE VACANT. PERFECT TIME TO SCREEN YOUR OWN TENANTS AND ADD THIS TO YOUR PORTFOLIO. LOCATION IS GREAT WITH NICKEL BEACH JUST AROUND THE CORNER FROM THIS PROPERTY AND ALL AMENITIES WITHIN MINUTES. BOOK YOUR PRIVATE SHOWING TODAY! (id:50886)
RE/MAX Niagara Realty Ltd
1 Cardinal Crescent
Northern Bruce Peninsula, Ontario
Experience lakeside living in this fully furnished 3-bedroom, 2-bath waterfront home for rent on Northern Bruce Peninsula. Welcome to 1 Cardinal, a beautiful waterfront property available for long-term rent. Perfectly tucked away on a quiet road, this home offers the ideal balance of privacy and tranquility while still keeping you connected to the beauty of the Bruce Peninsula. Step inside and discover a fully furnished, move-in ready space featuring three comfortable bedrooms and two bathrooms - perfect for families, professionals, or anyone seeking a serene year-round rental. The open layout and cozy furnishings make it easy to settle in and feel right at home from day one. Outside, the backyard deck is the highlight, offering breathtaking waterfront views where you can enjoy your morning coffee or take in unforgettable sunsets over the water. Whether you're working remotely, raising a family, or simply seeking a retreat, this home delivers the lakeside lifestyle you've been searching for. This rare waterfront rental in Northern Bruce Peninsula won't last long. Schedule a viewing today and secure your spot in this peaceful lakeside community. Utilities (heat and hydro) are extra. (id:50886)
Keller Williams Realty Centres
109 Cross Street E
Haldimand, Ontario
Loads of character in this fabulous home! Lots of hardwood, beautiful windows, natural wood trim and doors. Main floor features a galley kitchen open to the dining area and a large living room with a woodburning fireplace. Note that the fireplace has not been used. There is access from the kitchen to a great deck overlooking the mostly fenced manageable yard! Just enough room for gardens and a play area but not overwhelming and quick to cut! The upstairs has 4 bedrooms and a bathroom with a large walk in shower. The primary bedroom is huge and if you don't need 4 bedrooms, this spacious room could be your family room! The laundry has cleverly been put into the garage area to be more manageable for the owners, but there is still lots of room if you want to use it for your car! The basement is full , unspoiled and could be finished. There is roughed in bathroom that could also be finished. Updates include many windows 2019, front door 2019, back door 2016, deck 2018 and furnace and air 2016.The laundry has cleverly been put into the garage area to be more manageable for the owners. This home needs some TLC but if you love the character, you can only make it your own. No neighbours to the east, just a laneway! Only a few minutes walk to downtown and the GRAND RIVER! (id:50886)
Royal LePage NRC Realty
13717 Ort Road
Niagara Falls, Ontario
Situated on two acres in one of the most gorgeous, yet convenient locations, 13717 Ort Road offers country living without compromise! For hobbyists, tradespeople or anyone who has been craving extra workspace, the impressive 20 by 39-foot detached shop with its own separate driveway, in addition to the attached double-car garage, is a rare find. Insulated with a 10-foot door and soaring 12-foot ceiling, the shop is ready to be loved by a car enthusiast or someone seeking secure storage on their property. Beautifully manicured, this property invites you to slow down and savour all the moments, surrounded by nature. Mature trees frame the home, a fire pit offers the perfect gathering spot while entertaining and an open field to the north of the home means endless possibilities for use. As if the exterior and location of this home isn't enough to get you saying, "I'm in!" - the interior is equally impressive. Having been thoughtfully updated from top-to-bottom, this home is truly move-in ready and has been beautifully finished. Complete with an expansive mud room, a bright, open kitchen that flows seamlessly into the dedicated dining room and the expansive living room beyond, along with a convenient 2-piece bathroom combined with laundry - the main floor of this home is simply splendid! Upstairs, three spacious bedrooms and a full bath offer privacy and comfort for the whole household. Featuring a full, unfinished basement there is no shortage of space for storage. Major updates include: rewire and replumbing of the home (2014), septic replacement (2013), exterior spray foaming of foundation (2013), central air (2020), shingles - house (2021), shingles - shop (2022), siding, soffits and eaves on house (2024) and owned hot water heater (2020). Purchase with peace of mind! Here, you're embracing a lifestyle where your passions can thrive and every day will start and end with the peaceful bliss of country living - you're sure to find everything you have been looking for (id:50886)
Revel Realty Inc.
1030 All Seasons Court
Algonquin Highlands, Ontario
Welcome to this stunning executive home located on a quiet road with shared deeded access to the Gull River! Renovated from top to bottom with a garage and loft addition, there's plenty of space for a large or extended family. The lot is beautifully landscaped with a peaceful koi pond, creating a unique park like setting. The main floor boasts an open kitchen and living space with plenty of storage cupboards, brand new 3pc bath with walk in shower, laundry room and primary bedroom. A formal dining space w/ walkout to deck creates the perfect ambience for entertaining family and friends. The upper level loft addition with two bedrooms, den, office, and family room would make the perfect living space for extended family members or a live-in caregiver. The lower level with new flooring features a rec room, guest room, office space and 4 pc bath. Enjoy fishing, swimming and kayaking from the Gull River. Easy access to West Guilford and Haliburton and all the amenities. Upgrades include full interior renovation, A/C, garage with in floor heating and full loft, siding, shingles, windows, flooring, doors, decks, landscaping, irrigation system and more! A truly exceptional offering for the whole family! (id:50886)
RE/MAX Professionals North
111 Pheasant Run
Blue Mountains, Ontario
To Be Built! Fantastic New Design on the last premiere lot of Pheasant Run! Beautifully situated at the end of the cul de sac, backing to a green space and adjacent to the 10 acre parkland. Offering 4 bedrooms and 4 baths on 2 levels along with a partially finished full basement. Now is the time to adjust the design to fit your needs! Prefer your own design ? Lot is available to purchase for $1,749,000 (id:50886)
Royal LePage Locations North
4040 Lakeshore Road
Lincoln, Ontario
Welcome to 4040 Lakeshore Road a rare water view gem nestled along one of Lincolns most peaceful stretches of shoreline. Situated on 1.46 acres with direct views of Lake Ontario, this serene property offers unmatched privacy, stunning sunsets, and a glimpse of the Toronto skyline.This 2-storey home features over 2,600 square feet of bright, well-maintained living space with 4 spacious bedrooms, 2 full bathrooms, and a 2-piece powder room. Natural light fills every room, creating a warm and inviting atmosphere.Main Floor Highlights:Living room with bay window, fireplace, and water viewsFormal dining room and spacious kitchenFamily room with walk-out to the backyardOfficeLarge bonus room currently used as a main-floor primary bedroomConvenient 2-piece powder roomSecond Floor:4 well-sized bedrooms3-piece bathroomBasement:Large rec roomOversized 3-piece bathroom with abundant storageDedicated laundry areaCold roomAdditional room for an office, hobby room, or storageOutside, the property truly shines with a massive 3,000+ sq ft barn perfect for storing equipment, boats, or toys, plus a smaller shed for garden tools or seasonal items. Pear trees and gardens surround the home, creating a peaceful and picturesque setting.Plenty of parking, a generous backyard, and recent updates throughout.Located just minutes from Charles Daley Park, Balls Falls, and wineries on the bench, and only a 10-minute drive to St. Catharines with easy access to the QEW this is a rare opportunity to own a waterfront retreat in one of Niagaras most sought-after locations.Enjoy the lifestyle of lakeside living and feel truly at home. (id:50886)
Royal LePage NRC Realty
62 King Street N
Minto, Ontario
Beautiful large 2 storey 4 bedroom, 2 1/2 bath home in quite neighbourhood. Main floor features livingroom, formal diningroom, familyroom with natural gas fireplace, eat-in kitchen with patio doors to rear 16 x 26 deck. Master bedroom has 3 pc ensuite and walk in closet. Unfinished basement with coldroom, generator hook up in 19 x 20 double garage. A must see! (id:50886)
RE/MAX Midwestern Realty Inc.
B - 153 B Moffatt Street
St. Catharines, Ontario
Amazing opportunity at this unbelievable price to own this three year old end unit townhome perched on 151 Moffatt Street. Quality construction throughout this unique 1626 square foot townhome offers open floor plan with living room with walkout to front balcony which overlooks the private front yard with unobstructed views of the skyline, kitchen and dining area which walks out to the deck and a 2 piece bath.. The upper floor offers 3 good sized bedrooms two full bathrooms and laundry. The lower level can be developed to additional living space/rental unit with above grade window and full walkup with rough in for another full bath. (id:50886)
Coldwell Banker Momentum Realty
222 Dorchester Drive
Grimsby, Ontario
Welcome to 222 Dorchester Drive, a beautifully maintained 3+1 bedroom, 2 bathroom backsplit in highly desirable Dorchester Estates, perfectly situated near the stunning Niagara Escarpment. Boasting over 1,900 sq. ft. of finished living space, this home blends comfort, functionality, and versatility, offering a layout ideal for families, multi-generational living, or even rental potential. Step inside to bright, thoughtfully designed living areas. Vaulted ceilings on the main floor enhance the homes open feel, filling the space with natural light and creating an airy, welcoming atmosphere. The kitchen features cabinetry with under-cabinet lighting and pull-out drawers for storage. The spacious primary bedroom enjoys convenient ensuite privilege. The lower level hosts a fourth bedroom and second full bathroom, creating an ideal in-law suite. A separate side entrance from the kitchen provides easy access to the side yard or leads directly to this level, where a cozy gas fireplace adds warmth.Throughout the home, you'll find ample storage.The basement offers a full wall of built-in cabinetry. The fully fenced backyard is a peaceful retreat, showcasing a metal gazebo, beautiful perennial gardens, and attractive concrete work that enhances both style and function. The property also offers a single-car attached garage and driveway parking for up to four vehicles, along with a full list of included appliances: fridge, stove, gas barbecue, washer, dryer, and dishwasher - adding to its convenience and value. Nestled in the prestigious Dorchester Estates community, this home is surrounded by elegant properties and mature landscaping, offering a refined yet welcoming setting. Located just minutes from shopping, dining, entertainment, marinas, and the shores of Lake Ontario, this home offers easy QEW access for commuters and is only moments from the Niagara Wine Route, Bruce Trail, and scenic Escarpment trails - perfectly combining prestige, recreation, and convenience. (id:50886)
Century 21 Heritage House Ltd
344 Richardson Road
Montague, Ontario
Country serenity minutes from the charming Village of Merrickville! Enjoy the best of country living in this beautifully built bungalow on a private 1-acre lot, offering peace, privacy, and modern comfort just minutes from the shops, cafés, and charm of historic Merrickville.The main floor features a bright open-concept living, dining, and kitchen area with large windows that fill the home with natural light. You'll love the main-floor laundry, and a spacious 4-piece bathroom complete with a relaxing soaker tub.Downstairs, the fully renovated lower level offers exceptional extra living space, complete with a home gym, bar area, full bathroom, and a large recreation room with direct access to the garage. A convenient prep/mudroom off the garage adds extra storage and functionality for busy families or hobbyists. Outside, make the most of your peaceful surroundings with a large deck, beautiful pergola, and expansive treed views - the perfect backdrop for entertaining or relaxing. Raised garden beds and a handy garden shed add to the property's charm, while the oversized attached double-car garage provides ample space for vehicles, tools, and toys. Recent updates and upgrades include: A/C (2023) Heat Pump / Propane Furnace (2023) Battery Backup (2023) Water Treatment System (2023/24) Outdoor Pergola & Full Basement Renovation (2023/24) Roof (2016) This turn-key property combines modern updates with country peace - the perfect blend of comfort, function, and natural beauty. Don't miss your chance to make 344 Richardson Road your new home. (id:50886)
Royal LePage Team Realty
22 Mulholland Drive
Dysart Et Al, Ontario
Located in the heart of Haliburton Village, this updated 3-bedroom bungalow offers a blend of modern upgrades and everyday functionality. Recent improvements include new windows, a fully renovated bathroom, and new roofing on both the home and detached garage, offering peace of mind for years to come. The main level features an open-concept layout that combines the kitchen, living, and dining areas -- ideal for family living or entertaining. A new propane furnace provides efficient, year-round comfort. The lower level offers additional living space, perfect for a family room, games area, or hobby zone, and includes a convenient laundry area. Outside, you'll find a 24' x 18' insulated garage -- great for vehicle storage, tools, or a workshop. The flat, treed lot is well-maintained and features a paved driveway, combining curb appeal with practicality. Enjoy the benefits of village living with municipal services and close proximity to shops, schools, restaurants, and other amenities. This property is well-suited for families, retirees, or anyone looking for a move-in-ready home in a central location. (id:50886)
RE/MAX Professionals North
6 Blue Spruce Court
Ottawa, Ontario
Tucked away on a quiet court in family-friendly Blackburn Hamlet, this spacious detached home backs onto peaceful walking trails and a toddler-friendly park, offering a serene setting with unbeatable walkability. With four bedrooms above grade (5th bedroom available but is currently being used for landlord storage), including a main-floor addition that adds a flexible bedroom and home office, there's plenty of space for families, remote workers or those needing a guest suite. The ground floor features hardwood throughout the living, dining and den spaces, while the kitchen is outfitted with stainless steel appliances and overlooks the large, private yard-perfect for families with children. Upstairs, three additional bedrooms provide versatility, while the fully finished basement includes a cozy family room, laundry in the utility room, and ample storage. The home also features an attached garage and a paved driveway with parking for four or more vehicles. Surrounded by green spaces like Agnes Purdy, Joshua Bradley and Woodhill Parks, plus access to tennis courts, outdoor pool and playground at Bearbrook Park Community Centre, the home is also a short walk to Glen Ogilvie Public School, Emily Carr Middle School, Good Shepherd, Sainte-Marie and Louis-Riel Secondary. Enjoy nearby amenities including Metro, Dollarama and other shops along Innes Road. Tenant pays rent plus all utilities including hot water tank rental. Some furniture available: dining table, dressers and desks. Owner can remove if required. Property managed by RentSetGo Property Management. (id:50886)
Exit Realty Matrix
68 Vaughan Street
Ottawa, Ontario
Welcome to New Edinburgh! This red brick Victorian home is a charming gem nestled in one of Ottawa's most sought-after communities. A short walk from Rideau Hall, Stanley Park, Green Island, and the Rideau River, you'll find yourself surrounded by nature and history. Imagine taking a leisurely stroll just steps away from the diverse shops on Beechwood Ave. and a short 5 minute walk to Metro. This home features 2 bedrooms, 2 full baths, and a finished basement with a den/office. Fully renovated, it boasts hardwood floors throughout, new windows, updated stainless steel appliances, quartz countertops, and fresh paint. Spotless and beautifully maintained, this home offers a private, landscaped backyard patio perfect for evening entertaining and BBQ parties. Experience the perfect blend of original architecture and modern updates in this delightful residence. Pictures are from previous listing. (id:50886)
Lotful Realty
57 Lorne Street
St. Catharines, Ontario
Discover this spacious 5-bedroom home for lease in St. Catharines, perfectly located on a quiet street near the downtown core and minutes away from the QEW & 406. This remodelled home offers ample space for a family / students, a kitchenette in the lower level, and convenient in-suite laundry. Enjoy St. Catharines' downtown core just minutes away offering a wide array of local pubs, clubs, shops, restaurants, sports & entertainment! Only a 25 minute bus ride to Brock University! Don't miss out on this exceptional opportunity. (id:50886)
RE/MAX Niagara Realty Ltd
194 Bennett Street W
Goderich, Ontario
ATTENTION INVESTORS! This 7 unit multi-residential property features 2 x 3BR units, 4 x 2BR units & 1 x 1BR unit. Goderich is a small coastal town along Lake Huron. Nic named "Prettiest Town in Canada" Location is key! This prime west-end location offers convenience, comfort & an enjoyable lifestyle. Your tenants will benefit from the proximity to the beach, dog park, schools and local shops. Features include: plenty of parking, separate hydro meters & coin-operated laundry area for additional income. With all units currently occupied, this turn-key property is ready to be added to your portfolio. Call your REALTOR today! (id:50886)
Royal LePage Heartland Realty
919 Finescale Way
Ottawa, Ontario
FINISHED BASEMENT WITH FULL BATH! Welcome to one of Mattamy's most popular models, the Parkside 2, offering over $146,000 in upgrades. This stunning double-car garage home in the sought-after Half Moon Bay community is brand new and set for completion next year. The inviting front porch opens into a spacious foyer with a powder room and walk-in closet, leading to a mudroom with inside garage access and additional storage. The main floor features an open-concept layout with a dining room, a great room with an electric fireplace, and a separate den with French doors, ideal as a home office or a separate living space. The chef's kitchen includes a large island, quartz countertops, upgraded cabinetry, and a breakfast nook with patio doors to the backyard. Hardwood stairs take you to the second floor, where the primary bedroom impresses with a massive walk-in closet and a luxurious spa-like 5-piece ensuite. Bedrooms 2 and 3 share a Jack & Jill bathroom, Bedroom 4 enjoys its own ensuite, and all have walk-in closets. A convenient second-floor laundry adds to the functionality. The fully finished basement includes a large rec room and a full bathroom, perfect for additional living space. Located on a quiet street in a family-friendly neighbourhood, this home is just minutes from trails, Barrhaven Marketplace, top-rated schools, the Minto Recreation Centre, and more. The photos are intended solely to showcase the builder's finishes. (id:50886)
Royal LePage Team Realty
39 Balvina Drive W
Goderich, Ontario
Welcome to 39 Balvina Drive West. Nestled in a desirable west-end subdivision of Goderich, just a short stroll from schools, shopping, restaurants, and the iconic Lake Huron sunsets at the nearby beach stairs. This beautifully maintained bungalow is the perfect blend of comfort, functionality, and style, offering an ideal lifestyle for families, retirees, or anyone seeking one-floor living with additional space to grow. Step inside to be greeted by gleaming hardwood floors and an abundance of natural light that pours through the large windows, giving every room a warm and inviting feel. The galley-style kitchen is modern and efficient, featuring ample cabinetry, sleek appliances (all recently updated), and a cozy dining area that flows seamlessly into the open-concept living room perfect for entertaining or quiet evenings at home.The main floor offers two generously sized bedrooms, including a spacious primary suite with walk-in closet and private 4-piece ensuite. Main floor laundry adds to the convenience, making this home truly move-in ready.The lower level continues to impress with radiant in-floor heat to ensure optimum comfort, two more bright bedrooms, a large family room ready for games night, movie marathons, or hosting guests, and plenty of storage options throughout. Recent updates include a durable new steel roof, high-efficiency furnace and central air conditioning, and newer appliances ensuring peace of mind for years to come.Step outside to your private oasis, complete with a covered back porch perfect for morning coffee, summer barbecues, or simply relaxing after a day at the beach. The meticulously maintained yard reflects the love and pride of ownership that shines throughout this home.Whether you're upsizing, downsizing, or simply searching for that special place to call home this property has it all. Book your private showing today and experience it for yourself! (id:50886)
Royal LePage Heartland Realty
234491 Concession 2 Wgr Concession
West Grey, Ontario
Welcome to your peaceful country retreat! This charming 3-bedroom, 3-bathroom log home sits on just under 2 acres of tranquility, offering the perfect balance of rustic charm and modern amenities. Whether you're enjoying the warmth of the woodstove on cozy evenings or relaxing on the covered porch, this home provides a serene escape from the hustle and bustle of everyday life. Step inside to find an inviting, open-concept living space exposed beam wood finishes, large windows that flood the rooms with light, and a spacious kitchen perfect for entertaining. With three generous bedrooms, including a master suite with a semi-private bath and its own balcony, perfect for that morning coffee or an evening sunset over the trees. Outside, the property continues to impress with a detached garage, providing plenty of space for vehicles, tools, and storage. The expansive grounds are ideal for outdoor activities, gardening, or simply soaking in the beauty of your surroundings. One of the standout features of this property is the income-producing solar system, making it not only eco-friendly but also more than offsets energy costs. If you're looking for a peaceful country setting with modern comforts and the added benefit of energy efficiency, this log home is a must-see!. (id:50886)
Sutton-Sound Realty
15 Keefer Drive
Welland, Ontario
Welcome to 15 Keefer Drive, Welland, Ontario. Tucked away on just under 5 private acres, this stunning log homebuilt in 1989 offers a peaceful escape surrounded by nature. From the moment you step inside, you're greeted by warm wood accents and a rustic charm that flows throughout the main level. Featuring 3 spacious bedrooms and 2 full bathrooms, this floor includes sliding doors that open to a serene rear patio perfect for enjoying the sights and sounds of the forested surroundings. The finished lower level blends modern touches with natural character, offering 2 additional bedrooms, a full bathroom, and a beautifully updated kitchen complete with quartz countertops. A spacious attached two-car garage provides convenient access to both the main floor and the basement, while a detached two-car garage offers even more storage or workshop potential. The circular driveway adds ease of access and ample parking for guests. This rare property is the perfect blend of rustic living and modern convenience all within easy reach of city amenities. (Please note that the interior wood is NOT paneling but tongue and groove) (id:50886)
RE/MAX Niagara Realty Ltd
35 Forsythe Street
Fort Erie, Ontario
Great opportunity for first-time buyers or those looking to invest in a home with potential. This charming 3-bedroom property is ideally located just a few blocks from the Niagara River, the Friendship Trail, and the scenic Niagara Parkway; making it perfect for outdoor enthusiasts and nature lovers alike. The home features a convenient layout with a main floor bedroom and two additional bedrooms upstairs, offering flexibility for families, guests, or a home office setup. The main floor laundry adds to the practicality of the space, while the partial basement houses a newer furnace and hot water tank, ensuring peace of mind when it comes to essential utilities. Set on a generous, fully fenced lot, the backyard offers excellent privacy and ample room for entertaining, gardening, or pets to roam freely. A large detached garage provides plenty of space for parking, hobbies, or additional storage. While the home does require some TLC, it presents an excellent chance to build equity and customize to your taste. (id:50886)
RE/MAX Niagara Realty Ltd
164 Slabtown Road
Blue Mountains, Ontario
Welcome to life at 164 Slabtown Rd where peace, privacy, and year-round adventure come together. Just a short stroll from the Beaver River, this charming home sits on nearly an acre of land surrounded by mature trees, curated gardens, and a private backyard oasis perfect for outdoor living and children's playground. Inside, over 2,500 sq.ft. of finished living space offers room for the whole family with 4 bedrooms and 3 bathrooms. The great room features soaring vaulted ceilings with rustic barn beams, a wood-burning stove for cozy winter nights, and oversized windows that bring the natural surroundings inside. The open-concept living, and dining areas flow seamlessly to an expansive back deck, ideal for al fresco summer entertaining, morning coffee, or quiet evenings listening to the birds and nature. The main floor hosts a peaceful primary suite with 4-pc ensuite, plus two additional bedrooms, a 3-pc bath, and a laundry room for easy one-level living. The lower level, which can be accessed from the main floor, also has its own separate entrance, and includes a second kitchen, living/dining space, bedroom, 3 pc bath and laundry, perfect for extended family, teens, or a private guest or in-law suite. Store your gear and seasonal toys in two spacious sheds, one for bikes, golf clubs and gardening tools, the other is stocked with firewood. Located just minutes from The Georgian Bay Club, The Peaks Ski Club, local wineries/cideries, and downtown Thornbury's restaurants, galleries, and boutiques, this property places you at the heart of everything The Blue Mountains has to offer. Ski, golf, paddle, hike, relax - its all right here. Discover the lifestyle you've been waiting for. (id:50886)
Chestnut Park Real Estate
10 - 2848 King Street
Lincoln, Ontario
Welcome to maintenance-free living in the picturesque community of Jordan Village! This nearly 3000 sq. ft. condo beautifully combines comfort, style & convenience...all while being a short stroll to vibrant Jordan Village & minutes away from Niagara Bench Wineries, restaurants & shops! Step inside and be welcomed by the bright & inviting sitting room directly off the foyer. The spacious rec-room is a big, blank canvas, featuring a charming stone fireplace, lots of light & is just waiting for your vision to take it to the next level! Off the recreation room, through double doors is a spacious bedroom, with lots of light & an ensuite privilege bath. Head up to the main floor to discover an open concept living area enhanced by 9 foot ceilings, creating a bright and airy atmosphere. The classic white kitchen is sporting a glass & tile backsplash, stone counters, stainless steel appliances, centre island & additional servery cabinetry. Adjacent to the kitchen is the bright dining room, flooded with natural light & perfect for hosting family & large enough to entertain your closest friends. You'll love the bright living room with it's stone accent fireplace & rustic mantle, high ceilings and especially, the oversized walk-out doors leading to your private deck, perfect for outdoor enjoyment. The primary suite serves as a tranquil retreat, complete with an large walk-in closet and a stylish 5-piece ensuite, featuring double sinks, a walk-in tiled shower & a large free-standing soaker tub. The main floor also offers a dedicated laundry room and a generous second main floor bedroom, complete with ensuite privilege. Outside, this private end unit allows for tranquility with no rear or side neighbours, complimented by a wraparound porch that invites you to relax & unwind. This condo is an ideal choice for those seeking a vibrant retirement lifestyle in a community that feels like a weekend getaway. Don't miss your chance to experience this exceptional property, book today! (id:50886)
Bosley Real Estate Ltd.
77 Keelson Street
Welland, Ontario
Introducing the Wallflower Townhome (Style A1 1,618 sq ft) in the master-planned Empire Canals Community, nestled in the charming, canal-lined village of Dain City. Crafted by Empire Communities, trusted for over 25 this freehold, 3-bed, 2.5-bath home blends open, airy living with lakeside-inspired serenity. Step inside to a spacious Great Room (approx. 10'8" 22''), flowing to a bright kitchen (8'8" 9'0") with stainless appliances and a sleek, flush breakfast bar, plus a friendly breakfast nook (approx. 8'8" 10'). Upstairs, unwind in the generous Primary Suite (approx. 13'2" 14'6") complete with an ensuite and a walk-in closet, alongside two additional bedrooms and a convenient upstairs laundry. A main-floor powder room, inviting porch, and single-car garage add everyday ease, while the unfinished basement awaits your visionthink rec room, fitness space, or more. This Energy Star-certified home promises sustainable living and savings. All of this, within walking distance to the Welland Canal and flat water center, surrounded by boardwalks, trails, and easy access to Cove Park, only minutes away from Merritt Island, and the internationally recognized Welland International Flatwater Center, is perfect for outdoor lovers. With Niagara Falls just 30 minutes away, quick U.S. border access, and nearby Lake Erie beaches, wineries, golf, and entertainment, life here is refreshingly full of possibilities. Quick closing available. (id:50886)
RE/MAX Niagara Realty Ltd
362 Carlton Street
St. Catharines, Ontario
This adorable storey-and-a-half home is cute as a button and loaded with recent upgrades from top to bottom. Featuring a brand new kitchen, bathroom, driveway, plumbing, and electrical, this home offers peace of mind and modern comfort throughout. Youll also find some new windows and a new furnace and central air conditioning - all updates completed 20212023 - to keep things efficient year-round.Curb appeal is on point with a fresh exterior, single-car garage, and fully fenced backyardperfect for entertaining, pets, or kids at play. All of this is located in a highly desirable neighborhood, close to schools, parks, shopping, and more.Whether youre a first-time buyer, downsizer, or investor, this gem is move-in ready and waiting for you! (id:50886)
RE/MAX Niagara Realty Ltd
322 Scottsdale Drive
Guelph, Ontario
Large 4 Bed 3 bath house in Guelph near universities and stone Rd mall. Easy walk to schools, shopping and bus route. Main floor Kitchen overlooks dining room and family room. Spacious foyer and living room at the entrance.3 spacious bedrooms on the 2nd floor. Primary bedroom comes with ensuite bath, walk-in closet and a private balcony. Basement has another bedroom, an office room and a large rec room. No shortage of storage in this house. Comes with inhouse laundry, central A/C and heating. Detached garage and driveway parking spaces can accommodate up to 3 cars . Utilities are extra. Immediate possession. (id:50886)
Realty Executives Edge Inc
3000 Bruce 1 Road
Brockton, Ontario
Welcome to your dream home in the serene town of Glammis! This beautifully updated three bedroom, one bathroom bungalow is nestled on a generous 0.4 acre lot surrounded by picturesque farmland, making it an ideal choice for first-time buyers or those looking to downsize from the city. Located just 17 minutes from Bruce Power, 21 minutes from Kincardine, and 28 minutes from Port Elgin and the stunning shores of Lake Huron, this property offers the perfect balance of rural tranquility and convenient access. Step inside to discover a bright, updated interior featuring a cozy living room, a stylish kitchen equipped with stainless steel appliances and a tiled backsplash, and a welcoming dining area. The practical entryway provides extra storage, while three bedrooms and a well appointed bathroom ensure ample living space. This year, the home has been upgraded with a brand new hot water tank and heat pump, adding to its modern appeal and efficiency. Outside, enjoy the inviting front porch, a relaxing back patio, a landscaped front yard, a fire pit area for gatherings, and a barbecue ready backyard perfect for outdoor living! Additional perks include a large crawl space for storage and a convenient laundry area, making this move in ready home a true gem. Don't miss your chance to own this charming bungalow, schedule your private tour today and experience the best of Glammis living! (id:50886)
Keller Williams Realty Centres
117 Plantation Drive
Ottawa, Ontario
Welcome to 117 Plantation Drive in Woodlawn, a beautifully maintained 3-bedroom, 2-bathroom bungalow set on just under 3 acres of tranquil land. Surrounded by mature trees, this property offers exceptional privacy and a serene setting while still being part of a growing family-oriented neighborhood. Step inside to discover a bright open-concept living room anchored by a stunning four-sided glass fireplace, the true heart of the home and a perfect gathering space for family and friends. The home has been lovingly cared for by the same owner for over 30 years, with numerous updates throughout that blend comfort, function, and pride of ownership. An efficient geothermal system provides both heating and cooling, paired with a private well and septic system, meaning the only utility cost is hydro .Outdoors, you'll find a wrap-around composite deck with sleek glass railings, offering an ideal space to relax and take in the peaceful surroundings. The property is beautifully landscaped with a welcoming front garden, open spaces to explore, and wooded areas that provide both beauty and privacy. An oversized 2-car garage adds even more value, perfect for a workshop, hobby space, or additional storage. The location is hard to beat, school buses service the area, and the highly regarded Stonecrest Elementary School is just 2 minutes away, making it perfect for young families. This is a community where residents enjoy the best of both worlds, the space and freedom of country living with the support of a welcoming neighborhood. With its acreage, standout features, and unbeatable location, this property offers a rare opportunity to enjoy a private retreat while being close to schools, amenities, and the vibrant growth of the Woodlawn area. (id:50886)
RE/MAX Absolute Walker Realty
79823 Bluewater Highway
Central Huron, Ontario
LOCATION! LOCATION! LOCATION! 2 Properties in 1! Prime Lakefront Farm just south of Goderich consisting of 130 acres of land. A great chance to purchase your own piece of paradise. Pride of Ownership is evident here! This meticulously maintained property has much to offer. Approx. 1344' of lake frontage + 100 highly productive, systematically tiled workable acres currently worked and planted by owner. Soil maps available. Tile Drainage maps available. Tons to offer here with 2 homes, workable land, steel storage buildings & more. A pristine 2-storey yellow brick home w/ addition offers tons of living space, modern features, and old charm & character. Featuring 4 bedrooms, 3.5 baths. Spacious main floor family room & main floor primary bedroom w/ triple terrace doors leading to covered back deck with vinyl railings. Panoramic views of wide open country fields and breathtaking Lake Huron Sunsets. The lower level basement addition has heated floors with space for a games room, rec room, storage and more. Main Floor laundry w/ laundry sink. Enclosed front porch for added living space. Solid wood trim & interior doors. Updated Ceramic, hardwood, and laminate floors. Newer decorative steel roof, updated vinyl windows, Generac natural gas generator system. F/a Gas heat & central air. Manicured yards, terraced gardens, interlocking brick patios . Steel 50x70 Quanset Building w/ 22x16 garage doors, openers, concrete floors & newer cover (2025), Steel 40x60 Drive shed w/ sliding doors, concrete floors. Asphalt driveway and work area recently resealed(2025). Additional property with separate legal description all being sold as one package offers Move-in ready 3 bedroom vinyl sided home w/ updated vinyl windows, newer decorative steel roof, Generac natural gas generator system, & Det'd garage. This property is a rare find and worth the look to add to your operation. This Farm has so much to offer with endless possibilities. (id:50886)
K.j. Talbot Realty Incorporated
104 Clippers Lane
Blue Mountains, Ontario
Just a 2-minute stroll to the private residents-only beach, this stunning home in The Cottages at Lora Bay, a prestigious waterfront community in Thornbury, blends upscale design with low-maintenance living in a vibrant, four-season setting. Thoughtfully upgraded throughout, the home features hardwood flooring on the main level, smooth ceilings, upgraded trim, doors, hardware, and custom lighting. The gourmet kitchen is a showstopper with thickened granite counters, walnut cabinetry details, rusted steel accents, and a full suite of Frigidaire Professional appliances, including a gas range with air-fry oven and Sharp microwave drawer. Under-cabinet lighting, added outlets, pot lights, and dimmers enhance function and flair. A custom two-sided gas fireplace serves as a striking focal point, with a dramatic floor-to-ceiling steel surround in the living room and a warm board and batten feature wall in the primary suite blending industrial edge, rustic character, and timeless charm. The serene suite includes a spa-like ensuite with in-floor heating, upgraded tile and cabinetry, and direct access to a full-width custom deck designed for privacy with shutters. Additional highlights include: custom window coverings and shutters, stone walkway and sealed, paved driveway edged in stone, fully landscaped yard with privacy panels, flower boxes, and mature plantings, 9-foot basement ceilings, laundry with stacked washer/dryer and cabinetry, festive lighting switch, surge protector, and more. Enjoy the unbeatable Lora Bay lifestyle, walk to the clubhouse restaurant for dinner, unwind in the residents gym, explore scenic trails, or spend your days by the water. This home offers refined comfort in a one-of-a-kind community, steps from Georgian Bay and minutes to downtown Thornbury. (id:50886)
Royal LePage Signature Realty
208 North Street
Fort Erie, Ontario
Are you looking for a unique character home that exudes quiet elegance? This home must be seen to be appreciated! Just under 100 years old, built in 1927, this home has been meticulously conserved and upgraded to reflect the original sophistication of this manor. Move in ready! Nothing to do! The original hardwood and trim, plaster and lathe are in pristine condition. Generous living room with cozy fireplace with insert plus formal dining room, large updated kitchen with abundant counter and cupboard space. Spacious bedrooms with plenty of closets and storage space. Original French door leading to beautifully enclosed sunporch. Newer windows, roof, 2023, newer boiler and updated electric. New bathroom up. Huge high dry basement with tons of storage, and lots of space for hobbies. Large garage perfect for mechanic or hobby area with separate electric, welding plug and woodstove. The backyard is an absolute garden oasis, with interlock brick patio surrounded by gorgeous perennials and mature trees and includes 2 clear clean ponds. Partially fenced yard and gas barbecue hookup. (id:50886)
Revel Realty Inc.
2 Hamilton Drive
Guelph/eramosa, Ontario
Welcome to 2 Hamilton Drive! This gorgeous raised bungalow is located just minutes from Guelph in one of the most quiet and coveted communities. This fantastic forever home is perfect for multigenerational living, features 5 Bedrooms (3 up 2 down), 2 full Bathrooms, 2 kitchens and a separate entrance to the lower level and over 3200 square feet of living space. The Main floor also features an adorable breakfast bar area, and an addition off the dining room that leads out to the backyard deck. Perfect for an office or den. The incredible and meticulously cared for landscaped lot is also a true gem. Just outside your front door, you are greeted by huge cherry tress, hydranges, evergreens, and the back yard is also over flowing with gorgeous foliage. This is the perfect home for someone who loves to garden and grow their own food. The Septic system was completely replaced in 2018, the metal roof was replaced in 2015 and comes with a transferrable 50 year warranty. Most windows in the property were replaced in 2017 as well. Do not miss out on this property, it won't last long, the current owners have created the most beautiful and abundant landscaped property ready for its new family. (id:50886)
Coldwell Banker Neumann Real Estate
343 10th Avenue
Hanover, Ontario
Family ready home in Hanover! This fantastic family home, ideally located directly across from Holy Family school and church, is just a short stroll to the downtown Hanover core. The expansive 55x165 lot offers a huge backyard, perfect for play and you can also entertain on the covered back deck. Inside, discover open concept principal rooms and a modern kitchen featuring an island and pantry cabinets. A convenient back mudroom and a 3pc. bath with laundry complete the main floor. The second floor offers 3 comfortable bedrooms and a 4pc. bath. Underneath the vinyl siding is a brick structure. This home has undergone extensive upgrades, including insulation, drywall, mechanics, decking, landscaping, flooring, kitchen and baths, lighting and recent paint, ensuring a move-in-ready experience. Don't miss out, call your Realtor to book your tour today! (id:50886)
Royal LePage Rcr Realty
232951 Concession 2 Wgr
West Grey, Ontario
50 acres with stone home overlooking a spring fed pond just minutes to Durham. There are approximately 30 acres workable (Harriston Loam) and electric fencing for pasture. Lots of good buildings on this farm including a clear span barn 32x46 with box stalls, a drive shed 24x61, a loafing barn 32x80 with an additional 32x33 heated and insulated section with porch formerly used as on-farm store, and a 40x48 hay storage building. The Century stone home is over 3000 square feet with elm hardwood flooring in the foyer, formal dining room and living room with Rumford fireplace. Kitchen with island and lots of cabinets leads to the family room with vaulted ceilings, fireplace and exposed stone wall. There is a 3 piece bath and laundry combination on the main level. Upstairs are 3 good sized bedrooms with closets, a full bath and 2 additional rooms (currently being used as walk-ins) that could be additional bedrooms if needed. New propane furnace 2025, steel roof 2022. Picturesque setting in a quiet location. (id:50886)
Royal LePage Rcr Realty
1062 Bradley Road
Muskoka Lakes, Ontario
Welcome to your Muskoka getaway at Walkers Point in a quiet bay that looks out to Browning Island. This beautifully maintained year round cottage on Lake Muskoka, one of the largest and most popular of the connected Lakes, including Lake Rosseau and Joseph. This comfortable open concept 4 bedroom, 2 bath family cottage, full time residence offers everything you need for lakeside living and less than a 20 minute drive to Gravenhurst or Port Carling. Features: Cape Cod wood siding, Steel roof, Forced air furnace, Central air and Wood stove fireplace, Drilled well, lots of Decking and Docking, Private sand beach. Set on a gently sloped lot with 100 feet of sandy shoreline including a beach house and its own hydro plus deep water at multiple boat slips with a firepit on the Lake. Eastern exposure with sun all day, great for fishing off the dock, swimming, canoeing or kayaking. Two standout features are the large deck off the open concept living area with the most amazing long views with low traffic in the Bay, and the covered screened-in sun porch, perfect for sipping morning coffee or enjoying cocktails with friends. Partially fenced backyard with forest of trees for privacy. Total living space of over 2500 sq. ft. including 700 sq. ft. of play area in the crawl space for children of all ages. Low taxes are a bonus due to the indirect waterfront. There is excellent potential in the future to add additional living space over a garage or to build a boathouse. Enjoy cottage life with many great arts and cultural events, high end Golf courses. Boat into the Towns of Port Carling, Bala and Gravenhurst for ice cream, unique retail shops, bakeries, and restaurants. Could be turnkey for a quick closing to move in and enjoy the rest of the summer. All furnishings negotiable. Don't miss this opportunity to own this cherished gem as a full time home or seasonal retreat. (id:50886)
Sotheby's International Realty Canada
50 Culligan Crescent
Thorold, Ontario
Discover this beautifully updated and solid family home tucked away on a quiet, mature crescent in sought-after Confederation Heights, just steps from South Park. Offering 3+2 bedrooms and 3 bathrooms, this move-in ready gem features a bright, fully finished basement, two bedrooms, and a full bathroom ideal for extended family living or income potential. Notable upgrades include a furnace and A/C (2018), newer upper windows (2019), a backyard deck (2018), concrete driveway and walkway (2019), updated bathroom fixtures, and freshly painted interiors throughout. Complete with an attached single-car garage and a fully fenced yard, this property is close to parks, shopping, HWY 406, and public transit making it a prime investment opportunity in a high-demand rental area, perfect for both end-users and investors. (id:50886)
RE/MAX Garden City Realty Inc
4900 South Shore Road
Fort Erie, Ontario
Behind the gates of Point Abino lies an exclusive community known as Abino Dunes. This remarkable setting spans approximately 80 acres and features only 28 residences. With 2,000 feet of private sandy beach, it offers some of the most desirable views, especially during stunning sunsets. This gracious home is situated on an elevated site, providing breathtaking views of Lake Erie. The main living area includes two screened lakeside porches, perfect for enjoying the scenery. The gourmet kitchen boasts an open concept design, ideal for entertaining. At the heart of the home is a beautiful stone fireplace, accompanied by a main floor office and a cozy den. The upper level features a dramatic master suite, complete with a gas fireplace and a lakefront walk-out balcony. The lower level offers a family/media room for relaxation and entertainment. The property is professionally landscaped and equipped with underground sprinklers for easy maintenance. For added peace of mind, a natural gas backup generator has been installed. Residents also benefit from high speed internet and association services, including lawn care, snow removal from roads, and garbage pickup, which contribute to a more enjoyable and stress-free lifestyle. This area is a natural wonderland, conveniently located near the charming village of Ridgeway. Its proximity to Buffalo International Airport makes it an ideal destination for winter getaways. (id:50886)
D.w. Howard Realty Ltd. Brokerage
891 Lacroix Road
Clarence-Rockland, Ontario
Fantastic investment opportunity in the heart of Rockland! Welcome to 891 Lacroix Road, a well-maintained DUPLEX offering strong rental potential with updates throughout. The spacious main-level unit is a large 1-bedroom, 1.5-bath two-storey apartment featuring a newly renovated kitchen and bathrooms with granite countertops, luxury tile finishes, and two flexible rooms that could easily convert into two additional bedrooms. The second-floor unit is a bright, 2-bedroom, 1-bath apartment, freshly updated with a new floors, doors, washer, dryer, stove, as well as a brand-new bathroom vanity. Both units offer SEPERATE entrances, driveways, and hydro meters, making management simple and efficient. Heating is baseboard electric, most heaters were replaced in 2024. A newer 14x16 detached garage adds value and storage, while newer windows throughout the property enhance comfort and efficiency. Whether you're an investor or a live-in landlord looking for passive income, this turn-key duplex offers flexibility, cash flow, and long-term potential in a growing Rockland community. (id:50886)
Exp Realty
13 - 3573 Dominion Road
Fort Erie, Ontario
This five-year-old exceptional bungaloft features a main floor room ideally suited as a den, two bedrooms on the upper level, and a fully finished basement offering in-law potential, complete with its own bathroom and walk-in closet, in addition to ample storage space. The property includes a total of four bathrooms, stylish luxury vinyl flooring throughout, an open kitchen equipped with granite countertops, a walk-in pantry, and a vaulted ceiling in the living room. The backyard is designed for relaxation and sun exposure on the deck, while comprehensive landscaping, grass maintenance, and snow removal are provided, allowing for effortless enjoyment of the property. Furthermore, three bedrooms are equipped with walk-in closets, ensuring convenience with a bathroom accessible for each occupant. Additional features include a 200 amp panel, a garage door opener, and nine-foot ceilings on the main floor. The location is highly convenient, situated close to trails, shops, restaurants, and merely a short drive from Lake Erie. The Tarion warranty retains some remaining coverage, and the property was constructed by Southport Builders of Niagara. The condominium regulations permit one pet per unit, with inquiries recommended for any unique pet considerations. (id:50886)
Royal LePage NRC Realty
30 Blossom Common
St. Catharines, Ontario
Welcome to 30 Blossom Common, a charming 2-bedroom, 2-bathroom bungalow townhome in the sought-after Trillium Gardens community of Port Weller East. This thoughtfully designed home features an attached garage with interior access, a 9-foot coffered ceiling in the entryway, and a bright living room with soaring 11-foot vaulted ceilings. Enjoy engineered hardwood floors throughout the open-concept living, dining, and kitchen areas, perfect for both relaxing and entertaining.The primary suite offers a walk-in closet and 3-piece ensuite, while a convenient main floor laundry adds to the ease of single-level living. Step out to the private back deck with a privacy fence, ideal for morning coffee or evening unwinds. The large unfinished basement with oversized windows and a rough-in for a 3rd bathroom provides endless possibilities for creating your dream space.Nestled in a serene area with a rural feel, youll love being close to Lake Ontario and the St. Catharines Marina, popular Sunset Beach and quiet Jones Beach, the Welland Canal Parkway, Malcomson Eco Park, Great Lakes Waterfront Trail, Happy Rolphs Animal Farm, and countless trails and parks to explore. Fresh fruit farm stands, wine country, and NOTL are just minutes away, making this the perfect retreat for nature lovers, families, or anyone seeking peace and quiet. (id:50886)
Royal LePage NRC Realty

