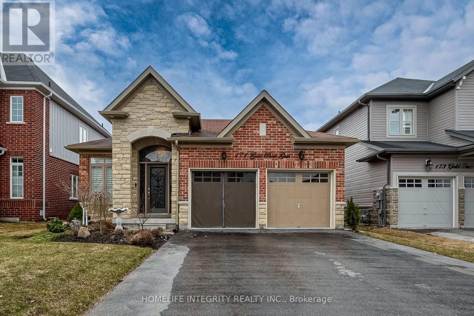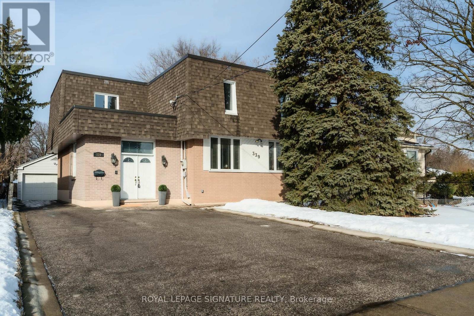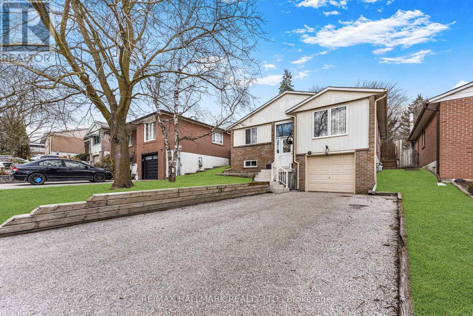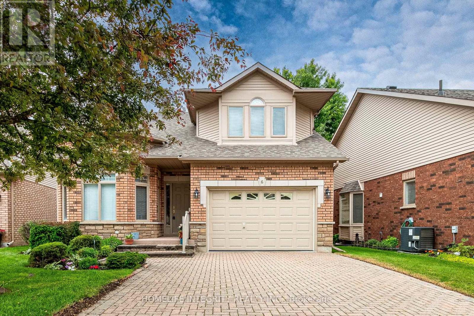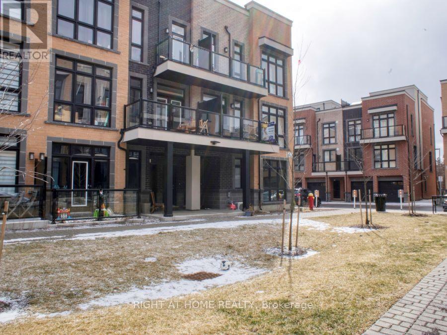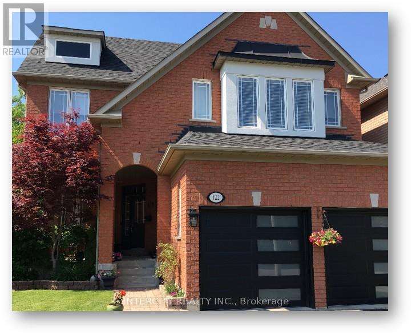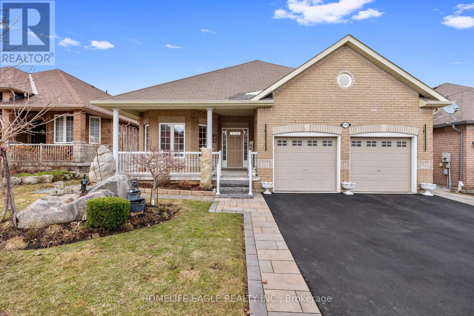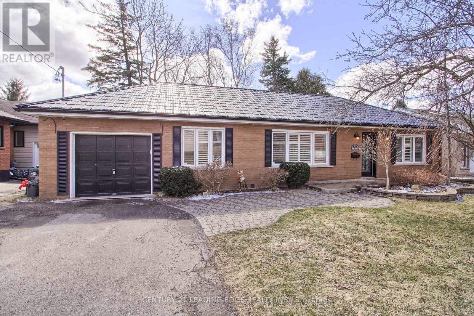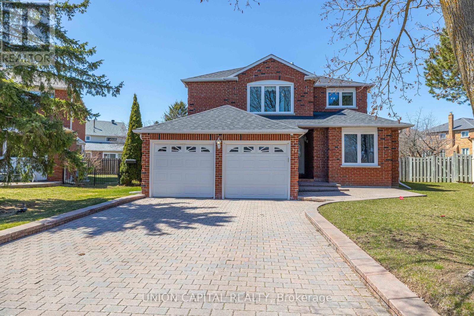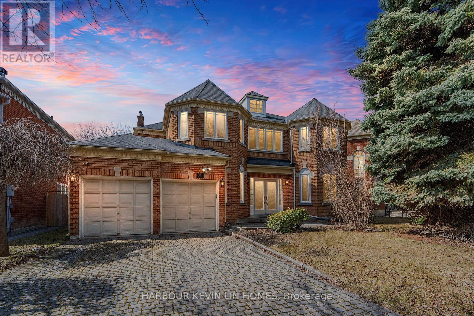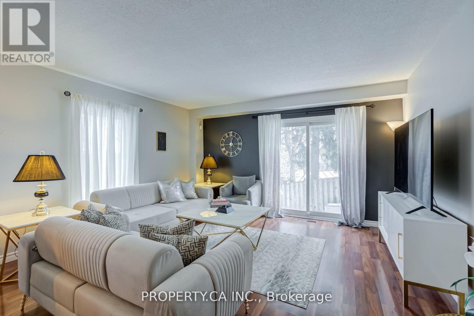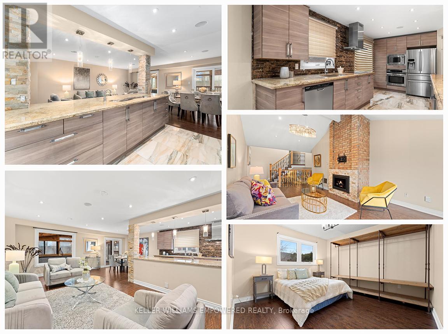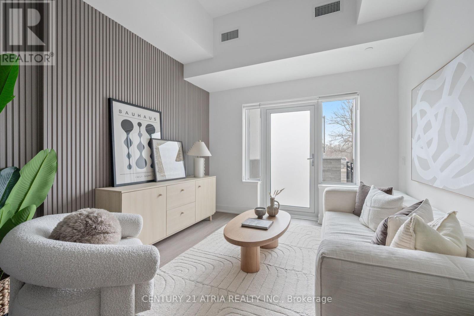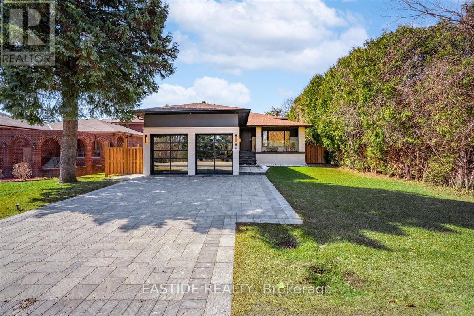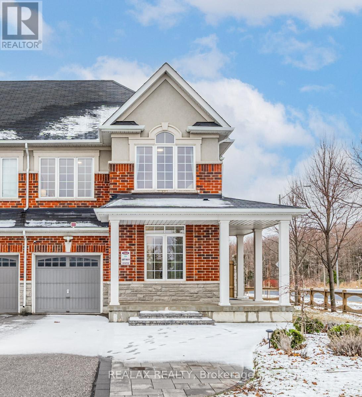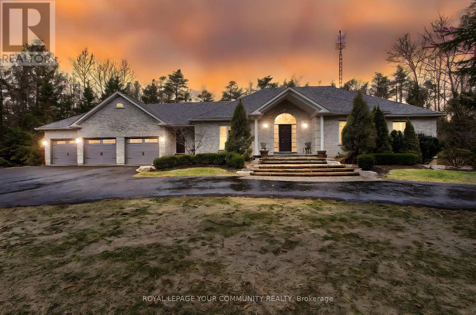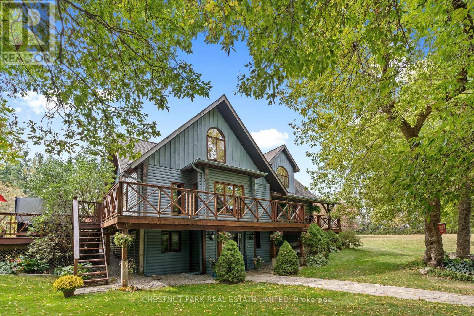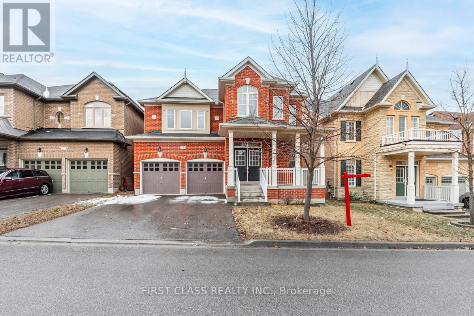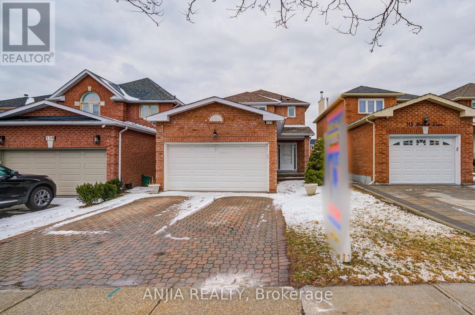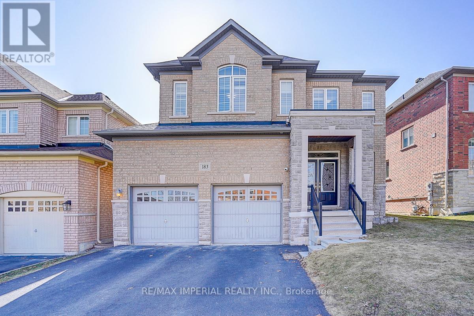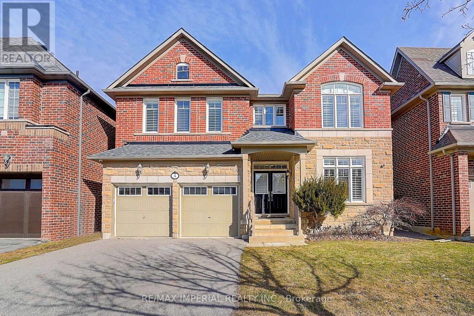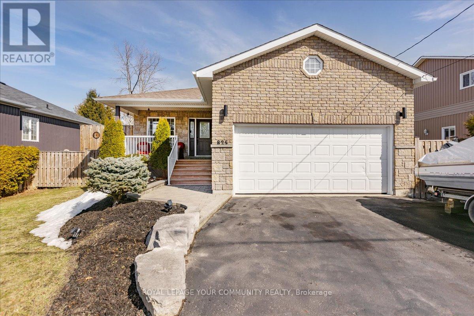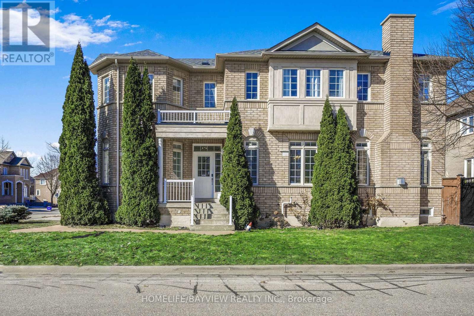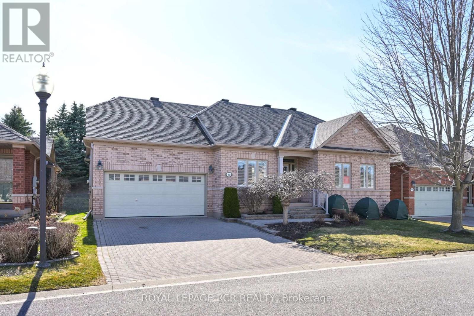171 Gold Park Gate
Essa, Ontario
This stunning WHEELCHAIR ACCESSIBLE BUNGALOW with an ELEVATOR to the walk-out basement is designed for comfort and convenience. It features a ramp from the 2 car garage with an automatic man-door (with remotes) to enter house at the main level. Take the elevator to the beautifully finished, bright basement accessible apartment (2021). It is fully equipped with a gorgeous full kitchen, 3 piece bathroom (roll-in shower, grab bars, roll under sink, raised toilet), and a bedroom with a bed lift. Enjoy the walkout to the private patio and fully fenced backyard. The wide doorways and smooth floors ensure seamless navigation. The downstairs living room can be used as a second bedroom. The basement also includes laundry and a cantina for extra storage. The main floor features south-facing windows, an open concept living space, and a kitchen with stone counters and stainless steel appliances. The living room features a cozy gas fireplace and walk out to a porch overlooking the ravine. Upstairs also includes 3 bedrooms, 2.5 bathrooms, office nook, and main floor laundry. The backyard backs onto a beautiful greenspace and a forest with trails, with the Nottawasaga River running through it. Watch for wildlife including deer right from your living room! Minutes from parks, The Nottawasaga Fishing Park, shopping, restaurants and schools, with easy access to Alliston and Barrie. This home offers a perfect blend of accessibility, comfort, nature and an opportunity for multi-generational living. (id:50886)
Homelife Integrity Realty Inc.
339 Elmwood Avenue
Richmond Hill, Ontario
Welcome to 339 Elmwood Ave located in the highly sought after Beverley Acres neighborhood in Richmond Hill. Top school district! This spacious 4200sqft home is perfect for multigenerational families w/ 4 generously sized Bedrooms on the upper level incl. a massive primary bedroom w/ ensuite; a 2nd primary bedroom w/ ensuite on the main level; + an additional 6th bedroom in the basement. It is also perfect to easily convert the basement to a large income generating 1 or 2 bed apartment. Sellers took meticulous care of this home for over 3 decades which you can feel immense pride of ownership. Major work done on the home spending more than $500k on front & rear additions & renovated top to bottom (see feature sheet for more details). High ceilings & attention to detail in the front foyer & as you make your way to the open concept living space you can feel the size of this home with access to the bright & spacious dining room overlooking the tree-lined backyard, the functional high-end designer kitchen w/ beautiful Italian tiles & top of the line appliances, rare main floor primary bedroom w/ ensuite & the gorgeous wood staircase to the upper level & a perfectly placed skylight provides a ton of natural light. The spacious basement offers a 6th bedroom, 3pc wash, rec room, custom laundry, storage, stunning solid oak bar & cozy family room w/ white paneled walls & exposed brick. Very charming curb appeal feat; manicured front lawn & mature pine tree + convenient detached garage w/ extra storage space + paved driveway providing plenty of parking. Tranquil backyard space can be a blank canvas to create your dream backyard or just simply kick back, relax & enjoy. The location offers access to several premium schools at all levels incl; eligibility for the IB program at Bayview Secondary, AP Program at Richmond Hill HS, French emersion at Langstaff Secondary & private schools; Toronto & Richmond Hill Montessori & Holy Trinity. See feature sheet for more details!! (id:50886)
Royal LePage Signature Realty
57 William Roe Boulevard
Newmarket, Ontario
Ideal Opportunity for First-Time Home Buyers and Investors!Welcome to this charming Fully renovated raised bungalow located in the sought-after Quaker Hill community of Newmarket. Nestled in a family-friendly neighborhood, this home offers convenient access to schools, parks, and public transit, and is within walking distance to Yonge Street. The bright and freshly painted main floor features an open-concept layout with large windows that provide natural light. The kitchen offers direct access to a spacious backyard and deck perfect for entertaining or relaxing outdoors. The main floor also includes its private laundry. The fully registered basement apartment with a city with its own separate registered mailbox, which is currently vacant, allows the buyer to set market rent. This lower-level unit boasts large above-grade windows, an open-concept layout and a separate laundry ideal for rental income or extended family living. Don't miss out on this versatile property in a prime location! (id:50886)
RE/MAX Hallmark Realty Ltd.
91 Crawford Street
Markham, Ontario
Welcome To This Immaculately Well-Maintained Detached Home In The Highly Sought-After Berczy Community! Nestled On A Quiet Family-Friendly Street, This Stunning Property Offers 4 Bedrooms, 4 Bathrooms, And A Perfect Blend Of Comfort, Style, And Convenience. This Home Features Hardwood Floors On Both The Main And Second Floors, Creating A Warm And Elegant Ambiance. The Upgraded Kitchen Is A Chefs Delight, Boasting A Quartz Countertop, Spacious Central Island, And A Stylish Ceramic Backsplash. The Main Floor Shines With Smooth Ceilings And Elegant Pot Lights, While Direct Garage Access Adds To The Convenience.The Exterior Impresses With A Cement Interlocking Front Yard And Professionally Interlocked Side And Backyard, Perfect For Outdoor Enjoyment. With Parking For 3 Cars Plus A 2-Car Garage, Theres Ample Space For The Whole Family.Ideally Located Within Walking Distance To Top-Ranked Schools (Castlemore Public School), And Just Minutes From Markville Mall, Supermarkets, Restaurants, Banks, Public Transit, GO Station, And All Amenities. A Rare Opportunity To Own A Move-In Ready Home In One Of Markham's Most Prestigious Communities A Must-See! (id:50886)
Anjia Realty
91 Franklin Street
Newmarket, Ontario
Picture Perfect Century Home With Character ++ on Quiet Child friendly St In Unique Pocket, Short Walk to Revitalized Historic Downtown Main St With Restaurants, Boutique 'Postmark' Hotel, Walking Trails, Fairy Lake And Amenities. Great for Commuting within Walking Distance to Go-Train and Public Transit. Bright Spacious Home Large Great Room Addition With Cozy Woodstove and Large Windows allows for an abundance of Natural Light. Skylights in Kitchen and Upper Hallway. Updates Over the years include BathroomRenovation (2021), Bay Window and Exterior Cladding In Great room ('21), Front Door, Storm Doors and Patio in 2017, Shingles 2014, Side and Storm Door 2013, Some windows, Landscaped lot With Flower Beds, Firepit in Backyard. Huge 66X 186 ft Deep lot. Parking on Both sides of house! Functional Well on property for watering lawn etc. (id:50886)
Keller Williams Realty Centres
15 Hummingbird Grove E
Adjala-Tosorontio, Ontario
Welcome to 15 Hummingbird Grove, in Adjala-Tosorontio, this Brand new home is a extraordinary 5+1-bedroom and 4-bathroom dwelling, with 3707 Square feet above grade, of living space as per MPAC. Once you enter the home, the extravagant finishes are immediately present. Rich wood flooring, with elegant iron railings and high end finishes throughout the home. This home is a full open-concept floor plan, and flows seamlessly between the living and dining areas. The chef-inspired kitchen features lots of cabinetry and high-end appliances. 5- full sized bedrooms on the second floor with 3 full sized washrooms, great for extended family. The basement is completely open to your own imagination with a ton of potential! The basement features a walk-up to your large backyard to enjoy outdoor living. Every corner of this property has been meticulously designed and upgraded to offer the best in luxury, style and comfort. Large 50' Lot!! An Intimate Community Of Executive Homes Nestled Amongst Rolling Hills, Fields And Endless Greenspace. This Premium Lot Sits Amongst 50', 60' And 70' Designs. (id:50886)
Coldwell Banker Sun Realty
23 - 6 La Costa Court
New Tecumseth, Ontario
This lovely home is situated on a quiet courtyard in the beautiful adult lifestyle community of Briar Hill. The spacious living room has soaring cathedral ceilings, a gas fireplace, and hardwood flooring. A main floor/den family room is perfect for a separate office or reading nook. Two bedrooms are designated as "primary", both with ensuite bathrooms. The lower level has a huge rec room (gas fireplace, a guest bedroom, 3 pce bath, and plenty of storage space Enjoy golfing on the local golf course, shopping in nearby Alliston. Excellent commuter location (id:50886)
Homelife Integrity Realty Inc.
107 Deerglen Terrace
Aurora, Ontario
Stunning 4-Bedroom Semi-Detached Home in Aurora Grove Welcome to 107 Deerglen Terrace, an exquisite 4-bedroom, 4-bathroom semi-detached residence nestled in the highly sought-after Aurora Grove neighbourhood. This beautifully renovated home blends modern elegance with practical living, offering a spacious and thoughtfully designed layout. Step inside to discover a chef-inspired kitchen boasting sleek quartz countertops, seamlessly flowing into an open-concept living and dining area perfect for entertaining. Unwind in the inviting family room, complete with a warm gas fireplace. The fully finished basement, featuring a separate entrance, adds incredible versatility ideal for an in-law suite, home office, or rental income opportunity. Outside, enjoy the rare convenience of ample parking, including a double-car garage and a total of 4 parking spaces, a standout feature in this prestigious community. Situated just minutes from Highway 404, top-tier schools, public transit, and premier shopping destinations, this location offers unmatched accessibility and lifestyle appeal. Recent upgrades elevate this home to move-in-ready perfection: gleaming hardwood floors (2021), stylish new countertops (2022), an efficient upgraded furnace (2018), and energy-saving new windows and doors (2020). With every detail meticulously updated, this property is a rare find that combines luxury, functionality, and investment potential. (id:50886)
RE/MAX Hallmark Maxx & Afi Group Realty
18 - 8 Sayers Lane
Richmond Hill, Ontario
This rare south-west facing corner unit is a standout, offering approx. 1,373 sq.ft. of bright, well-designed living space perfect for young professionals and growing families. The open and inviting layout features 2 generously sized bedrooms, 3 full bathrooms, 9' smooth ceilings, and a modern kitchen with quartz countertops, and stainless steel appliances. Enjoy nearly 450 sq.ft. of private outdoor space, including two balconies and an incredible 342 sq.ft. rooftop terrace with a gas BBQ rough-in. Whether you're enjoying the morning sun, working from home, or hosting weekend get-togethers with friends and family, this rooftop is your go-to spot for relaxing and entertaining. With large windows bringing in tons of natural light and relatively open views, the home is spacious and airy. You'll also love the convenience of a built-in private garage with its bonus storage space. Just steps from Yonge Street, you're close to transit, parks, Bond Lake, Wilcox lake, top-rated schools, trails, shops, restaurants, and places of worship everything you need in a family-friendly, walkable neighborhood. A rare opportunity that delivers space, sunlight, and location this is modern townhome living done right. (id:50886)
Right At Home Realty
122 Estate Garden Drive
Richmond Hill, Ontario
Exquisite Heathwood Vivaldi home in sought-after Oak Ridges offers over 4,100 sq.ft. of luxurious living space, including 2,844 sq.ft. above grade. This stunning residence features wide-plank Canadian maple floors, a grand oak staircase with wrought iron railings, and elegant stone baths throughout. The main level boasts 9-foot ceilings, an open-concept layout with a chef's kitchen featuring granite countertops and top-tier appliances, plus a breathtaking family room with 18-foot vaulted ceilings and a cozy Napoleon fireplace. A versatile den could serve as a sixth bedroom. The upper level includes a luxurious primary suite with spa-inspired ensuite and walk-in closet, along with three additional generously-sized bedrooms. The finished basement provides a spacious recreation room, additional bedroom, and modern 3pc bath. Outside, enjoy a private backyard oasis with screened gazebo, storage shed, and tree-lined easement. The property features exceptional curb appeal with a Dodd's double garage featuring epoxy flooring, stone walkway, and inviting front porch. Perfectly located near Highways 400/404 with easy access to top-rated schools, Bond Lake trails, parks, and all amenities. Meticulously maintained by original owners, this home represents a rare opportunity for discerning buyers. (id:50886)
Intercity Realty Inc.
1376 Butler Street
Innisfil, Ontario
The Perfect 3+1 Bedroom Bungalow * Premium, 50' X 190' Foot Pool-Sized Lot / Backing On to Beautiful Walking Trail & Open Space * Grand First Impressions: Inviting large veranda welcomes you home * Soaring 9 Ft Ceiling On Main Floor W/ Open Concept Living & Dining * This Meticulously Maintained Home Has A Grand Kitchen W/ Natural Skylight & Granite Countertop * Walk Out From Your Lg Breakfast Area to A Grand Extended Over 20' Ft Sundeck, Perfect For Entertaining * Cozy Yet Spacious Family Room: Gas fireplace with beautiful views of the private backyard * Fully Finished Walkout Basement: Complete with a full kitchen, a large bedroom, an office area, a 4-piece bath, and a grand recreation room leading directly to the backyard * Outdoor Oasis: Enjoy a tranquil and private backyard retreat, offering the perfect space for relaxation, gardening, or entertaining guests * Don't Miss The Opportunity To Own This Beautiful Bungalow W access to Parks, Schools, Transit, Lakes and More. (id:50886)
Homelife Eagle Realty Inc.
40 Squire Baker's Lane
Markham, Ontario
A Rare Gem in a Prime Location Fully Renovated Executive Home on a Premium Ravine Lot. Welcome to this beautifully renovated executive home where luxury meets nature. Situated on a coveted 65-foot wide lot backing onto a serene protected ravine, this premium property offers the perfect mix of elegance, privacy, and modern family functionality. Step inside and be captivated by exquisite craftsmanship, top-tier finishes, and thoughtful design throughout. Featuring over 5 spacious bedrooms and 6 stunning bathrooms, this home is ideal for growing families, multigenerational living, or hosting in style. The heart of the home is the expansive open-concept living and dining area with panoramic ravine views and abundant natural light. The gourmet kitchen is a chefs dream, complete with high-end stainless steel appliances, quartz countertops, custom cabinetry, and a large center islandperfect for entertaining. The luxurious primary suite offers a spa-like ensuite and a large walk-in closet, while the additional bedrooms are generously sized and well-appointed. The finished basement adds versatility with a full bath, rec area, and separate entranceideal for an in-law suite or potential rental income.Enjoy a private backyard oasis with a new deck overlooking lush greenery and mature treesperfect for quiet mornings or lively gatherings.Located in a family-friendly neighborhood close to top-rated schools, shopping, parks, highways, and transit, this home is the complete package.Highlights:65 wide premium lot on protected ravineFully renovated with high-end finishes5+ bedrooms | 6 bathroomsFinished basement with separate entry potentialBright, open layout with designer kitchenPrime location near top schools and amenitiesThis isnt just a homeits a lifestyle. Book your private tour today.Let me know if you'd like versions for MLS, social media, or brochures! (id:50886)
RE/MAX Hallmark Realty Ltd.
182 Hurd Street
Bradford West Gwillimbury, Ontario
Welcome to 182 Hurd Street Bradford, a charming 3+3 bedroom detached bungalow situated on a large 66x132ft lot. This home offers a finished with a separate entrance, making it perfect for rental income or multi-generational living. The main floor boasts hardwood floors, pot lights, crown molding, and california shutters, while large windows fill the space with natural light. The modern kitchen features quartz countertops, backsplash, stainless steel appliances, blending style and functionality. The exterior is just as impressive with interlocked walkways beautiful landscaping and a durable metal roof for long lasting protection. The spacious backyard features a deck and a large garden shed with accessibility via private laneway, offering easy access and a ton of storage. Located in the heart of Bradford, this home is just minutes away from schools, parks, shopping, restaurants, and public transit, with easy access to major highways. Bradford is a growing community known for its small town charm, excellent amenities making it an ideal choice for families and investors. Don't miss this fantastic opportunity, book your showing today! (id:50886)
Century 21 Leading Edge Realty Inc.
4 Berger Avenue
Markham, Ontario
Welcome to 4 Berger Avenue, a stunning home in the highly desirable community of Box Grove. Nestled among many multi-million-dollar mansions and situated in a family-friendly neighborhood, this home offers true convenience. Just steps away from parks, schools, community centre, library, local golf course, and minutes drive from all of your favourite shops from Costco to Longos and easy access to Highway 407. Step inside to a grand entrance with soaring ceilings, setting the tone for this elegant home. Boasting a very impressive 3,861sqft, you'll have an abundance of luxurious living space for all your needs and more! The expansive family room is perfect for entertaining or relaxing with a built-in fireplace, while the adjacent den offers an ideal space for a home office or study. The spacious kitchen is a chef's dream, featuring expansive countertop space for meal prep and a seamless connection to the dining room for gatherings. Plenty of cabinet space ensures everything has its place, while the cozy breakfast area provides a comfortable setting to enjoy your morning coffee. Upstairs, you'll find four generously sized bedrooms, each with their own ensuite bathroom and walk-in closet, offering ultimate comfort, privacy, and ample storage. The master suite is every homeowner's dream, featuring a grand double-door entrance and two spacious his and hers walk-in closets. The 5-piece ensuite bathroom includes a luxurious shower and separate soaking tub, providing a perfect space to unwind after a long day. And with California wood shutters fitted throughout the entire home, you'll enjoy all the perfect level of privacy! This home truly has it all don't miss the opportunity to make it yours! (id:50886)
Century 21 Percy Fulton Ltd.
75 Baywell Crescent
Aurora, Ontario
This stunning, bright, spacious, turnkey, 3 bedroom, 3 bathroom Freehold townhouse is located in the desirable family-friendly neighborhood of Baywell and Wellington, on a quiet crescent street. The fully finished walk-out basement to the private backyard is only one of the standout features! Huge open-concept foyer, Hardwood floors, Stainless appliances, 3-car parking, new Carpets, Extra Inclusions and Tons of storage make this the perfect place to call Home. Walking distance to schools, parks, shops, and Restaurants- Just 5 minutes from the GO Train and Highway 404! This home is a must-see! (id:50886)
Main Street Realty Ltd.
21 Bauer Crescent
Markham, Ontario
Tucked away on a quiet, family-friendly crescent in the highly coveted Unionville community, this 4-bedroom, 4-bathroom home sits on a premium pool-sized lot, offering exceptional space, comfort, and lifestyle. Step inside to discover a bright and well-appointed layout designed for modern living. The main floor features a formal living and dining room, perfect for entertaining, along with a spacious family room with a cozy fireplace. A dedicated main-floor office offers the perfect work-from-home setup. The eat-in kitchen flows seamlessly into the family room, creating a warm and inviting space for everyday moments. Upstairs, the primary suite is a true retreat, featuring his & her closets plus a renovated dressing room, ideal for those who need extra space and organization. Three additional generously sized bedrooms complete the upper level, providing ample room for family and guests. The finished basement adds even more versatility, offering a private home gym, additional recreational space, or the potential for a media room or play area. Step outside to a pool-sized backyard, ready for endless possibilities, whether you envision summer BBQs, a lush garden retreat, or your future dream pool. Located in one of Markham's most prestigious neighbourhood's, this home is just minutes from top-ranked schools, including Unionville High School and Pierre Elliott Trudeau High School (French Immersion option). Enjoy the convenience of Whole Foods, Markville Mall, and the vibrant shops and restaurants of Downtown Markham and Main Street Unionville. With easy access to parks, trails, transit, and Highway 407, this home blends space, lifestyle, and location effortlessly. (id:50886)
Union Capital Realty
20 Highview Crescent
Richmond Hill, Ontario
"We Love Bayview Hill" TM Welcome To This Stunning 4-Bedroom, 4-Bathroom Home In The Prestigious Bayview Hill Community. This Meticulously Maintained Residence Offers Soaring 18-Ft Ceilings In The Foyer, An Updated Kitchen With Newer LG And Samsung Appliances, Granite Countertops, And Ample Storage, Seamlessly Flowing Into The Spacious Living And Dining Areas. The Dining Room Is Elegantly Adorned With Wainscoting, Adding A Touch Of Classic Charm. With Plenty Of Windows Throughout, The Home Is Bathed In Natural Sunlight, Creating A Bright And Inviting Atmosphere. Located In The Highly Sought-After Bayview Secondary School District, Renowned For Its Elite IB Program And Outstanding Academic Performance, This Home Presents An Excellent Opportunity For Families Seeking Top-Tier Education For Their Children. Situated On A Quiet Street With No Through Traffic, This Home Offers Privacy And Tranquility. Just A 5-Minute Walk From The Bayview Hill Community Centre, You Will Have Convenient Access To Recreational Activities, Sports Facilities, And More. Upstairs, Enjoy Newly Installed Brand-New Flooring (2024) And A Renovated Primary Bathroom With Quartz Countertops, A 5-Piece Ensuite, Soaking Tub, And Glass-Enclosed Shower, Your Personal Spa Retreat. The Washer And Dryer (2023) Are Also New, Adding To The Homes Modern Convenience. The Home Has Been Upgraded With Recent, High-Efficiency Systems, Including A Furnace (2021), AC (2021), Hot Water Heater (2020), And Windows (2020), Providing Peace Of Mind And Energy Efficiency. The Partially Finished Basement Boasts A Home Theatre, Ideal For Movie Nights Or Game-Day Gatherings. Nestled In One Of Richmond Hills Most Prestigious Neighborhoods, This Home Offers Easy Access To Top-Rated Schools, Parks, Shopping, And Dining, All While Being Situated In A Safe, Family-Friendly Community. This Home Is Truly A Rare Find. Don't Miss Your Chance To Make It Yours! (id:50886)
Harbour Kevin Lin Homes
34 - 115 Main Street S
Newmarket, Ontario
This Charming and beautifully updated corner unit offers a fantastic layout filled with natural light. The main floor features a large living and dining area, a convenient pass-through to the kitchen, and a powder room for guests. Upstairs, the primary bedroom boasts a semi-ensuite and a spacious his-and-hers closet, while the second bedroom includes a full wall closet and a walk-in linen closet for extra storage. The freshly renovated lower level is perfect for entertaining, complete with pot lights, a spacious recreation area, game Room and/or a billiard table. Step outside to a private patio and yard, ideal for outdoor relaxation. Located just steps from Main Streets charming shops and restaurants, scenic walking and biking trails, and Tennis Court. A must-see home in a fantastic community! **EXTRAS** Fridge, Stove, Dish Washer., Washer (2021), Dryer, All Elf's, All Window Coverings, Hot WaterTank (2020), Humidifier (2022), Furnace & Ac(2016). (id:50886)
Property.ca Inc.
212 Maplewood Drive
Essa, Ontario
Start your next chapter here in this beautiful 2322 sq. ft. 3 bedroom 2.5 bath home! This Thunderbird model home is located on a corner lot and walking distance to multiple parks and splash pads -a perfect spot with plenty to do outdoors. A proposed NEW School is to be built just down the street -(as per signage on Greenwood). The bright kitchen features S/S appliances, dbl sink, microwave hood range, ceramic tile and a Breakfast Bar open to the Breakfast Nook. Sliding doors conveniently serve an entrance to the private, fully fenced yard where you can BBQ and entertain guests while the kiddos play in their very own doll house! The home's large Dining room offers plenty of space for those celebrations, family dinners and special occasions! Tasteful dark laminates throughout lay atop of the home's Silent Floor system. A custom feature wall created with rich dark wood serves warmth and style to the Family room. There are many features throughout this home, such as two more feature walls custom made in each of the front Bedrooms including a Reading Nook in the Bay window. A massive, bright Laundry room conveniently serves all three Bedrooms and offers plenty of storage for linens and household products. The large Primary Bedroom has a walk-in closet and a private Ensuite w a separate shower and large built in tub. The lower level not only offers a ton of additional storage, but a plumbed in 4th Bathroom, a living area and an Office space for those who work from home -or use it for a study area, play area, exercise space or anything you wish. If you've been waiting for a GREAT HOUSE in a GREAT LOCATION - this is it! ** This is a linked property.** (id:50886)
Century 21 B.j. Roth Realty Ltd.
332 Doak Lane
Newmarket, Ontario
Absolutely Stunning, Upgraded and Well Maintained Townhouse in Most Desirable and Family Friendly Enclave In Gorham-College Manor, Newmarket. Upgrades include Hardwood Floors (2nd Floor 2025), Pot Lights (Main 2021, 2nd Floor 2025), Freshly Painted (2025), Newer Washer and Dryer (2021), Smart Thermostat. This Gem Features Practical Layout with Open Concept Kitchen and a Large Island, a Family Size Breakfast Eat-in Area, Walking onto a Private Backyard. Oak Staircase to Second Floor. Primary Bedroom with Large Walk-in Closet and A 5-Piece Ensuite with a Stand Shower. Laundry Room with Shelves Conveniently Located on 2nd Floor. A Cozy Finished Basement with High Ceiling, Large Window, Broadloom and a Rough-in Plumbing for Bath and a Specious Cold Room. Close to Great Schools, Costco (under construction),Magna Centre, Hospital, Fairy Lake and Wesley Brook Conservation Area. Yet a Few Minutes Drive to 404, Go Train, Shops, etc. (id:50886)
Royal LePage Your Community Realty
39 Mckay Avenue
New Tecumseth, Ontario
Welcome to this stunning home nestled in a quiet Tottenham cul-de-sac, backing onto a premium ravine lot, overlooking nature with breathtaking tree-lined views and no rear neighbors! This spacious 4-bedroom, 3-bathroom home boasts hardwood floors, 9 ft ceilings on both the main level and basement, and an open-concept layout perfect for entertaining. The modern kitchen features Caesarstone quartz countertops, stainless steel appliances, and ample storage. Convenient second-floor laundry and generous-sized bedrooms offer ultimate comfort. The spacious walk-up basement, with its impressive ceiling height, is ready for your personal touch! Situated on a child-friendly street with no sidewalk and close to parks, schools, and all amenities, this home is an incredible opportunity! (id:50886)
Royal LePage Your Community Realty
243 Murray Drive
Aurora, Ontario
Location, Location! Amazing Value ! *** Nestled in one of Aurora's most desirable neighborhoods, this stunning 4+4, 4+2 bath home sits on a premium 92 x 111 ft lot beside Aurora Highland Gates luxury homes (Allegro by Geranium). ***Fully remodeled in 2024 with $300K+ in upgrades, it offers approx. 3,000 sq ft across the main, second, and lower floors, plus a 900 sqft legal basement with a separate entrance. Features include hardwood floors, pot lights, a new 20 0amp panel, and a private side yard beside a green space. *** The grand 15-ft foyer with a circular oak staircase and chandelier leads to a home office and an open-concept living/dining/family area with a fireplace. The modern kitchen boasts quartz countertops, new appliances, a stylish backsplash, and a breakfast bar opening to a timber-framed sunroom for year-round relaxation. ***Upstairs features 4 spacious bedrooms, including a primary suite with a 4-pc ensuite & walk-in closet, plus an office with backyard views. *** The lower level includes a large bedroom with a 3-pc bath and a legal 3-bed, 2-bath basement apartment generating great rental income. It can be converted into two separate units: 1) A suite with a kitchen and bath, and 2) A 2-bed unit with a kitchen/living area & two 3-pc baths. *** Prime location minutes form Kings Riding Golf Club, Yonge St., tope schools, trails, parks, Aurora Art Centre, restaurants, shopping, GO Station, and More! Perfect for families or investors just move in & enjoy! MUST SEE! (id:50886)
Century 21 Heritage Group Ltd.
3207 - 2910 Highway 7 Road
Vaughan, Ontario
Welcome to this stunning 32nd-floor condo at Expo in Vaughan, offering an expansive living space of approximately 1,100 square feet. This twobedroom plus den unit is bathed in natural light, thanks to floor-to-ceiling windows that showcase breathtaking panoramic views of the surrounding cityscape. Both bedrooms are generously sized, providing ample space and comfort, with two elegant washrooms to match. The open-concept living area is perfect for entertaining, whether you're hosting gatherings or preparing gourmet meals in the modern kitchen. Step out onto the balcony and enjoy the unobstructed south-west views. Comes with a dedicated work from home space offering a perfect blend of style and function, with an exceptional living experience in one of Vaughans most sought-after buildings. Extras: An Upscale Building Designed To Enhance Your Lifestyle. 24 Concierge, A State Of The Art Fitness Centre, Indoor Pool W/A Serene Environment For Swimming Year Round, In Prime Location, Providing Convenient Access To Transit Inc. Subway. (id:50886)
Royal LePage Premium One Realty
197 Stephen Street
Richmond Hill, Ontario
Welcome to a charming 3+1 bedroom & 4 bathroom Home in the heart of Richmond Hill, offering the perfect combination of comfort & convenience. Upon entering the property, you'll find beautiful hardwood flooring & pot lights throughout. Guests are greeted in the vast living area overseeing the modern kitchen as your favorite music plays via the built-in speakers. The Custom Kitchen features chic tile flooring, granite countertops, built-in stainless steel appliances, modern cabinetry, two sinks, and an expansive center island with bow river undermount sink; the perfect area for guests to socialize and drink their Martinis. Dining area leads out to a cozy garden sunroom providing even more of a unique entertainment area to host fun parties! A separate cheerful family room is situated on the middle floor with a bay window allowing for plenty of light. Above the gas fireplace, you'll find a built-in TV mount for TV entertainment and making cherished memories by the warm fireplace. Stepping to the 2nd floor you'll find the bright primary bedroom with its chic 5 piece ensuite, 2nd bdrm has access to a nice 3 piece semi-ensuite and 3rd bdrm features its own shopping inspired rack. The basement features privacy as a separate self sufficient 1 Bdrm unit with its own living room with a gas fireplace, dining room, kitchen, bath and laundry set. Step outside into the backyard to enjoy the fresh air & BBQs in the spacious, lush and fully fenced area. The built-in 1 car garage with access to the house & the 4 car driveway have space for all family vehicles. Located in the vibrant North Richvale neighborhood, you'll enjoy easy access to parks, trails and fields such as Richvale Athletic Parks & Community Center/Pool. Nearby you'll find Hillcrest Mall for a premier shopping and dining experience. Families will also appreciate the close proximity to schools, such as to Ross Doan PS, Roselawn PS, Langstaff SS and Alexander MacKenzie HS for the IB program. (id:50886)
Keller Williams Empowered Realty
132 - 8 Cedarland Drive
Markham, Ontario
Welcome to Vendome, one of Unionville's most prestigious luxury condominiums! This rarely offered 2-bedroom + den, 3-bathroom two-storey condo townhome is a true masterpiece, boasting$$$ in premium upgrades, offering an unparalleled living experience. Designed for modern elegance and functionality, this stunning home features a spacious open-concept layout, TWO premium parking spots, and ONE locker. The chef-inspired kitchen is a culinary dream, featuring built-in Miele appliances, quartz countertops, under-cabinet lighting, and soft-close cabinetry. Throughout the home, you'll find smooth ceilings, premium vinyl plank flooring, and quartz-appointed bathrooms, adding to the refined ambiance. Located in the heart of Downtown Markham, this exceptional residence is zoned for top-ranked schools, including the highly sought-after Unionville High School, just steps away. Enjoy unparalleled convenience with effortless access to Unionville Main Street, the GO Station, First Markham Place, York University, fine dining, upscale boutiques, and scenic parks. Commuters will appreciate the seamless connectivity to Highways 407 & 404. Residents enjoy world-class amenities, including24-hour concierge service, a full-size fitness center overlooking the park, a multi-purpose indoor sports court (basketball, pickle ball, badminton, volleyball, and more), a library, yoga studio, pet spa, theatre room, kids room, party room, and a beautifully landscaped courtyard garden with a BBQ area. (id:50886)
Century 21 Atria Realty Inc.
1109 Stantin Street
Innisfil, Ontario
Tastefully Finished Open Concept Unit Townhouse . Higher 9' Smooth Ceilings with Pot Lights on the Main Floor. Open Concept Living Space, Breakfast Area With W/O To Deck, Oak Staircase. Generous Sized Kitchen with Stainless Steel Appliances and Large island. Newly Finished Basement Ideal for Entertainment or Family Gatherings. Upgraded Glass Railings Leading to Cozy Work from Home Space. Primary suite with a spa-like bathroom and Upgraded Shower Enjoy Lake Views from Your Window. All Second Floor Washrooms Have Brand New Quartz Countertops. Extra Long Driveway that will Fit 2 Cars. Close To Schools, Rec. Center, GO Station, Hwy 400 & more (id:50886)
Bay Street Group Inc.
92 - 150 Chancery Road
Markham, Ontario
Beautiful and fully renovated, 1 Bd condo stacked townhouse. Perfect For Investors & First-Time Buyers. Ideally Located In peaceful Markham Greensborough. Energy and cost efficient Suite with Heated ceramic floors throughout the entire home (No need for a furnace) and cool enough during the summer that no Central Air is needed (Rough-in if new owner prefers to install Central Air), new kitchen appliances. Close To Transit, Schools, Parks, Mount Joy Go Station. Minutes To Shopping, Hospital & Hwy 407. A Quiet And Beautiful Neighborhood. Located Directly Across From Greenspace. (id:50886)
Right At Home Realty
80 Sprucewood Drive
Markham, Ontario
Welcome to This Stunning Estate, A Masterpiece of Craftsmanship and Elegance Nestled on A Coveted Corner Lot in A Quiet Cul-de-sac. This Home Offers An Unparalleled Blend of Sophisticated Design & Modern Comfort.Luxury Home Fully Renovated In Sought After Neighborhood Of Thornhill With Master Craftsmanship . Elegant Open Concept Kitchen & Living Room, Dining Room, Skylights, An Upscale Bar, An Entertainers Delight! Relax In The Private Master Retreat W/ A Hotel-Style En-Suite And Oversized Spa-Like Shower. Minutes to Hwy 404 & 401, Top Rated Schools, Community Centre, Centrepoint Shopping Centre. (id:50886)
Eastide Realty
143 Livante Court
Markham, Ontario
An Exceptional Find Awaits You! Don't miss out on this stunning semi-detached home, perfectly located in a highly desirable area. With unbeatable access to schools, Hwy 404, Costco, the community center, library, shops, grocery stores, and many more! Lovingly maintained by the original owner, this gem is just a 1-minute walk to the park, tucked away in a peaceful cul-de-sac with no through traffic. The premium large corner lot boasts a sprawling, south-facing backyard, fully fenced for year-round outdoor enjoyment. Offering 2,000 + sq. ft. of living space, this home features 3 spacious bedrooms (built from the space of 4), an inviting foyer, and an eye-catching 2-storey circular staircase with soaring windows that flood the space with natural light. The open-concept living and dining area is designed for modern living, with large picture windows facing south and west, and 9-ft ceilings that make it feel even more expansive. Boasting countless upgrades of flooring, staircase, sleek showers, anti-fog lighted bath mirrors, and pristine kitchen & bath countertops, this home is truly move-in ready. The executive primary bedroom is your personal retreat, looking out the backyard paradise, complete with a luxury 5-piece ensuite, a cozy sitting area, a walk-in closet, and a double closet. Plus, an open-concept unfinished basement is waiting for your creative vision! Just move in and enjoy! (Check Matterport 3D & more pics at the links) (id:50886)
Realax Realty
225 Sunnybrae Avenue
Innisfil, Ontario
Welcome to this stunning, modern, bright, spacious open concept new custom-built bungalow that exudes timeless elegance and functionality. Located in a highly desired family neighborhood of Innisfil, this bungalow was built with extensive upgrades, attention to details and with a focus on family living, relaxation and entertainment. Spanning 2,500 sq. feet above ground plus a fully finished basement, this home has nearly 5,000 sq. feet of living space. Upon entering you will be greeted by the breathtaking view of your living quarters with soaring ceiling heights accented by a center skylight that bathes the space in natural light. A family room with vaulted ceilings and striking fireplace with floor to ceiling built in shelving unit for all your precious keepsakes. Elegant high interior doors and architectural mouldings throughout. The spacious and inviting primary bedroom features a dream walk in closet a warm and cozy fireplace and it's complemented by a lavish ensuite with heated floors for added comfort. All bedrooms have elegant bathrooms with heated floors. The finished walk-up basement has high ceilings and large windows, that leads to an inviting pool oasis where you can keep cool during the hot summer days. Join in the fun while BBQing in your spacious covered deck off your dream gourmet kitchen. Fully fenced for complete privacy. The exterior has contemporary architectural design enhanced with stone and brick exterior. (id:50886)
Royal LePage Premium One Realty
8 Pelosi Way
East Gwillimbury, Ontario
Gorgeous, Executive updated open-concept Bungalow featuring 4600 sqft of tastefully finished living space, sitting on approximately 1 3/4 acres, nestled amongst an enclave of executive homes. A private Backyard Backing onto the Open Forest makes a great space for entertaining. This Property Exudes Curb Appeal with the Formal Circular Driveway, Extensive Landscaping, and three-car garage, with two entrances into the home, main floor, and basement. Inside, Brand New Wide Plank Oak Flooring Extends Throughout The Main Floor & Is Complemented By Fresh Paint & Designer Light Fixtures. The Updated Kitchen Features Newer SS Appliances, a Large Pantry, & Pot Lights, & Opens To The Oversized Livingroom W/Gas fireplace. You'll Love The Primary Retreat W/Nature As Your Backdrop, Large 5-Piece Ensuite W/Glass Shower & Sep. Tub, & Fantastic Walk-In Closet W/Extensive Built-In Organizers. Enjoy Direct Access To The 720 sqft. Garage W/Storage Mezzanine. The Lower Level provides plenty of room for guests, in-laws, or multi-gen families, with An additional 2300 sqft of finished living space. Two Additional Bdrms, Office, Family Room W/Fireplace, Soundproof Media Room W/Built-In Speakers, 3-Piece Bath & Sep. Entrance. . Lower Level Provides Plenty Of Room For Guests, In-Laws Or Multi-Gen Families, With Additional 2300 Sqft Of Finished Living Space Incl. Two Additional Bdrms, Office, Family Room W/Fireplace (id:50886)
Royal LePage Your Community Realty
10568 Bayview Avenue
Richmond Hill, Ontario
Over 2,000 sq. ft. end Unit Luxury Townhome with 2-Car Garage, Built by Treasure Hill. This elegant 9-year-old townhome features a super bright, south-facing open-concept layout. Lived by original owner. First time on market. Cared with love. Designed for both style and function, it boasts a 10-foot ceiling on the main floor and 9-foot ceilings on the second floor, complemented by pot lights throughout. The gourmet kitchen is a chefs delight, with a large stone central island, plus ample cabinet and counter space. The spacious primary bedroom includes a custom walk-in closet, Juliette balcony, and an oversized 5-piece ensuite with stone top. This end unit is conveniently located beside visitor parking, providing a private and accessible feel. Located within the boundary of Bayview Secondary School, one of the top-ranked high schools in the area, this home is perfect for those seeking luxury, comfort, and convenience. (id:50886)
Right At Home Realty
11590 Sideroad 17 Rd
Brock, Ontario
Nestled on a peaceful country road just minutes from Uxbridge, this custom log home sits on a private 9-acre lot and is accompanied by a detached three-car garage and a beautiful barn offering a multitude of possibilities. The first stop on the drive in is the 3,900 sq. ft. barn, complete with the most picturesque Dutch doors, the barn has six generously sized hemlock stalls with automatic water and easy-access feeders. Additional barn amenities include an attached single-car garage, a heated tack room, a 2-piece bathroom, laundry facilities, and separate easy access hay storage. The second floor offers a bright, partially finished space, featuring separate entrances, two walkout decks, and endless potential to suit your needs. Continue down the drive to the detached three-car garage and the main home. The log home is a perfect blend of rustic sophistication. The expansive windows offer plenty of natural light, seamlessly blending indoor and outdoor living. Enjoy breathtaking views and wrap-around decks, perfect for entertaining or relaxing in the spa tub tucked into the trees on the south side deck. Inside, the chefs kitchen with a spacious island, a cozy breakfast nook, and an open-concept family room complete with a cozy wood stove. Additional entertaining space features a formal dining and living room and a convenient gas fireplace. On the third floor, you'll find three well-sized bedrooms that exude warmth and character, including a primary suite with double walk-in closets and an ensuite. Outside is a manicured oasis with perennial gardens in every direction. Conveniently located minutes north of Uxbridge and just off Lakeridge Rd - quick, easy access to the 407! (id:50886)
Chestnut Park Real Estate Limited
15 Hua Du Avenue
Markham, Ontario
Welcome to Upper Unionville located in the vibrant and sought-after Berczy Community in Markham. Beautifully designed detached home on 42ft lot. This spacious home w/3038 sq.ft. space (above ground) features elegant finishes, ample natural light, and a functional layout perfect for families. 9ft ceiling on main & 2nd floor. Solid oak hardwood floor throughout. Open kitchen w/large centre island, stainless steel appliances & stone counter top. Warm and cozy family room w/gas fireplace & south facing large windows. Generously sized bedrooms w/ample closet spaces. Primary & 2nd bedroom feature private ensuite bathrooms. No sidewalk on driveway. Lookout basement offers plenty of extra living space & large windows. Close to parks, shopping (Markville Mall, T&T), highways 404/407 and public transits. Top schools: Beckett Farm Public School(118/3021). Pierre Elliott Trudeau High School(12/746). Unionville High School(arts). (id:50886)
First Class Realty Inc.
117 Redondo Drive
Vaughan, Ontario
Welcome To This Stunning, Move-In-Ready Detached Home In The Highly Sought-After Thornhill Neighborhood Of Vaughan! Bathed In Natural Light And Beautifully Renovated, This 2+3 Parkings, 4+2 Bedroom, 6 Bathroom Gem Offers Spacious, Open-Concept Living With A Seamless Blend Of Style And Functionality.The Main Floor Boasts Gleaming Hardwood Floors, Smooth Ceilings, And Elegant Pot Lights In The Kitchen And Living Room. The Chef-Inspired Kitchen Features A Double Sink, Sleek Tile Floors, Stylish Backsplash, And Stainless Steel Appliances (Fridge, Dishwasher, Microwave, Stove & Exhaust Fan). The Dining Room Offers A Walkout To The Deck, Perfect For Outdoor Entertaining. A Convenient Main-Floor Bedroom With A 3Pc Ensuite Offers Flexibility And Comfort.Upstairs, The Primary Suite Is A Private Retreat With A 3Pc Ensuite And Walk-In Closet, While One Additional Bedroom Enjoys The Own Ensuite Bathroom And Ample Closet Space.The Fully Finished Basement Offers Incredible Potential With A Separate Kitchen, Laminate Floors, Pot Lights, And Stainless Steel Appliances. Two Generously Sized Bedrooms, Each With 3Pc Bathrooms, Plus An Electric Fireplace, Cold Room, And Laundry Room With LG Washer & Dryer, Make It Ideal For Rental Income Or Extended Family Living.Additional Highlights Include A Garage With Remote Control, And A Prime Location Just Minutes From No Frills, Walmart, T&T Supermarket, And Promenade Mall. Top-Rated Schools And Convenient Transit Access Are Just Steps Away. 3 Mins Drive To Hwy 407 And Hwy 7. An Exceptional Opportunity For Families Or Investors Seeking High Rental Returns. This Home Is Truly A Must-See! (id:50886)
Anjia Realty
8350 Martin Grove Road
Vaughan, Ontario
Welcome to your ideal multigenerational home in the heart of West Woodbridge! This impressive 2-storey detached home offers an elegantly renovated living space, thoughtfully designed to accommodate families of all sizes. The metal roof is a plus! Featuring a beautiful kitchen overlooking the living room making it perfect for hosting, 4 spacious bedrooms upstairs and a finished basement that includes 2 separate 1-bed 1-bath units. The setup is perfect for extended family, guests, or even future rental income potential. Located in a prime neighborhood, this property is conveniently situated near highways, schools, parks, shopping, and all essentials for everyday living. Do not miss this opportunity to make this gem your next home! (id:50886)
North 2 South Realty
68 Riverview Road
New Tecumseth, Ontario
Beautifully appointed Woodroffe Model features fabulous ravine/golf course views overlooking scenic river and 7th Green. This 1,708 sf, 2 storey home plus full/finished lower level has been recently renovated and updated to include custom kitchen cabinets, quartz countertop w/backsplash, hands free kitchen faucet, numerous built-ins, stainless steel appliances and upgraded stainless steel range hood. Spacious open concept living/dining rm area w/ large picture windows and walkout overlooking ravine/river and golf course. The 2nd floor offers a private primary bedroom suite w/ 5pc spa like ensuite including whirlpool air system tub and glass shower. The 2nd bedroom includes w/o to balcony with extensive views. The lower level has a generous sized family room w/ Napoleon gas fireplace, built-in bookshelves and wet bar counter. The lower level also includes a murphy bed, a renovated 3-piece bathroom w/ glass shower and a walk-out to patio area overlooking ravine/golf course. The convenient garden staircase provides access from lower to upper level yard area. Ideally situated in the welcoming and popular lifestyle/golf course development of Green Briar with access to walking trails and community centre. Just a short walk to restaurants, golf course and recreation centre. (id:50886)
Royal LePage Rcr Realty
297 Beach Road
Innisfil, Ontario
Waterfront Living In Innisfil! Charming 3 Bedroom Home In The Sought-After Village Of Gilford. Open Concept Living/Dining Room Featuring A Beautiful Stone Fireplace (Natural Gas) & Breathtaking Views Of Cooks Bay! Sizeable Entryway/Mudroom. Updated Full Bathroom. Eat-In Kitchen w/Newer Flooring. Classic Covered Front Porch & Back Patio. Oversized Detached Garage. Bonus Bunkie/Storage Shed. Boat Dock. Spacious Backyard w/Large Grass Area & Mature Trees. Private Tree-Lined Property Close To Marinas, Parks, Golfing, Outlet Mall & Highway 400. Just 35 Min To GTA. Meticulously Maintained & Loved Property. Excellent Home Or Cottage On The Sparkling Shores Of Lake Simcoe! (id:50886)
RE/MAX Hallmark Chay Realty
14 La Maria Lane
Vaughan, Ontario
An Unmissable Opportunity! Corner Lot Gem With 3 Balconies & Endless Charm With Walk-Out Basement With Over 2200 SqFt of Livable Space. This Is Your Chance To Own A Truly Exceptional Home That Checks Every Box. Nestled On A Premium Sun-Drenched Corner Lot, This Beautifully Updated and Freshly Painted Residence Is Bursting With Natural Light and Thoughtful Design. Enjoy Three Private Balconies -- One Off The Primary Bedroom Upstairs, and Two On The Main Floor From The Dining Room and Eat-In Kitchen, Creating the Perfect Spaces To Unwind or Entertain. Inside, The Open-Concept Layout Is Airy and Inviting With 9-Ft Ceilings On The Main Floor, Hardwood Flooring Throughout, And A Stylish Updated Kitchen Featuring Quartz Countertop and An Oversized Centre Island. With 4 Generously Sized Bedrooms, The Primary Suite Includes A Spa-Like 4-Piece Ensuite, Walk-In Closet, and Double Door Walk-Out To Its Own Private Balcony. The Fully Finished Walk-Out Basement Provides Even More Living Space, Direct Garage Access, And A Cantina Ideal For Storage. Key Upgrades Include: Roof (2018) and Brand-New Furnace & A/C (2024). Located Minutes From Canada's Wonderland, Scenic Parks, Ponds, Top Schools, Shops, Highways 400 & 407, GO Station, and Transit -- This Stunning Home Offers Comfort, Convenience, and Curb Appeal In One Perfect Package. Do Not Miss Out On This Incredible Opportunity! (id:50886)
Century 21 Leading Edge Realty Inc.
183 Hunting Ridges Drive
Richmond Hill, Ontario
**Spacious Family Home in Top School District 183 Hunting Ridge Dr, Richmond Hill** Welcome to **183 Hunting Ridge Dr**, a beautifully maintained home offering **2.950 sqft** of functional living space in one of Richmond Hills most desirable neighborhoods. Located within the catchment for **Richmond Hill High School**, **Trillium Woods Public School**, and **Beynon Fields Public School**, this property is an ideal choice for families focused on education and lifestyle. A **grand double-door entry** opens to a bright, open-concept main floor featuring a **spacious living and dining area**, a **dedicated home office**, and a **gourmet kitchen** with abundant cabinetry and storage. Convenient **garage-to-laundry room access** adds practicality to everyday routines. Upstairs offers **four large bedrooms and three bathrooms**, including a **primary suite with a walk-in closet and a spa-like ensuite**. The additional bedrooms are generously sized, filled with natural light, and offer ample storage. A **flexible tech center** can easily be converted into a **fifth bedroom**, making the layout adaptable for growing families. The **fully finished basement** is built for entertainment, featuring a **home theater**, **gym**, **kids climbing wall**, and a **full bathroom**a versatile space for both play and relaxation. Outside, the **extra-wide driveway fits four cars**, and the home is just steps from **parks, walking trails, and a private golf club**, offering a quiet, nature-filled lifestyle. **Farm Boy, shopping, and everyday amenities** are just minutes away. This home is a rare combination of **space, location, and top-ranked schools**. Don't miss the opportunity to make it yours. (id:50886)
RE/MAX Imperial Realty Inc.
123 Halldorson Avenue
Aurora, Ontario
Nestled in nature, welcome to this 3,110 sq. ft. luxury home in Aurora Trails. Modern elevation with brick, stone and stucco. Enter through the covered porch into soaring 10 main floor ceilings and 9 2nd floor ceilings that structure the light-filled, open concept living space. Or enter via direct access garage door into mudroom, leading to pantry passage and laundry room. Grand kitchen with quartz countertops, centre island with breakfast counter and stainless-steel appliances. Front library, dining room and great rooms with tray ceilings. Find hardwood floors throughout and stained oak stairs leading to the 2nd floor. Principal bedroom features tray ceiling, dual walk-in closets and a 6-piece ensuite, including a water closet for ultimate privacy, a frameless shower and free-standing soaker tub. Remaining four bedrooms each have access to 4-piece ensuites. Basement features 9 ceilings, a cellar and rough-in for a3-piece bathroom. Double garage with wiring for electric car + 4 car driveway without sidewalk. Garage opener, central vac, security cameras, and Tarion Warranty included. Aurora Trails is minutes to the towns historic downtown, boutique shopping on Yonge Street and your connection to the rest of the GTA via Highway 404 + GO station. Centrally-located and well-connected, Aurora Trails is steps to phenomenal schools, parks, trails, golfing, shops + superb dining. (id:50886)
Union Capital Realty
181 Silver Linden Drive
Richmond Hill, Ontario
Welcome to one of the few Unique Link/ Semi-Detached houses in Richmond Hill's Bayview Glen area, two houses attached by Garage Only! Which it means, no common walls between two houses and no noises from one to another houses. This lovely well-kept Specious 2 Storey 3 bed room 4 washroom house has amazing featuring like; hardwood and ceramic flooring throughout the main floor, Gas Fireplace in main floor, kitchen with breakfast area, Larg porch, access from garage to the home, freshly painted upstairs' bedrooms, Seprate Entrance to one bedroom and 3 pieces Ensuite washroom with kitchen professionally finished basement and laminate flooring throughout. Access from Garage To the beautifully landscaped Backyard is another feature of this lovely house, most windows changed in 2024, roof re-shingled in 2018, Conveniently located in Top-rated Schools, easy access to the major Highways 7, 407, 404, Close to the GO Train station, Richmond Hill Centre bus terminal, Grocery store, Walmart, Canadian Tire, Home Depot, Theaters, Restaurants, community Center, Parks in one word this home offers a perfect blend of comfort, convenience, Don't miss out on this exceptional property. (id:50886)
Real Home Realty Inc.
1372 Maple Road
Innisfil, Ontario
Fabulous, Nicely Built 2-Storey Home On Deep Lot, Private Backyard In A Super desirable Neighborhood. This Beautiful Home Is Located Across The Road From Lake Simcoe. You Can Enjoy From Upstairs Balcony. This Home Has Been Built With Love. 5 Bedroom Home With A Ravine Lot. Stunning View Of The Lake From The Wraparound Balcony. Huge Open Concept Kitchen And Hardwood Throughout The House. A Considerable Size Backyard Firepit Area. Lots Of Room If You Want To Put A Pool In The Backyard. (id:50886)
Royal Star Realty Inc.
4 Duke Of Cornwall Drive
Markham, Ontario
Welcome to 4 Duke of Cornwall, a stunning Monarch-built home on a premium 45.97 x 112.5 ft lot in one of Markham's most sought-after communities. Single owner since new with over $100K in upgrades including freshly painted throughout.Features include 9-ft smooth ceilings, rich hardwood flooring, tons of potlights, and new light fixtures throughout. The brand new gourmet kitchen boasts a professional-grade stove, large island, and walk-in pantry with prep area. A brand new powder room adds modern elegance to the main floor. Oversized sliding doors lead to a huge deck and beautifully landscaped backyard.Enjoy the mid-level open office with 11-ft ceilings and four spacious bedrooms & walk-in closets upstairs.Recent upgrades: range (2025), wind-resistant roof (2023), 5-camera active surveillance security system (2023), owned extra-large water tank (2020), fridge (2019), washer (2018), and high-efficiency furnace (2016).Located 3 minutes walk from Victoria Square Public School and William Cantley Park, with easy access to Highway 404perfect for families and commuters.A rare opportunity for a luxurious, move-in ready home in a prime location. Book your private showing today! (id:50886)
RE/MAX Imperial Realty Inc.
825 Elmwood Road
Georgina, Ontario
Welcome to 825 Elmwood Road, situated in the highly sought-after lakeside community of Island Grove. This beautiful sunlit bungalow boasts many upgrades throughout, including newer flooring on the main floor, a gorgeous primary bedroom and ensuite renovation, newer 3 piece bathroom in the lower level, and more! A welcoming and spacious front porch leads you into a sizable living area, with a large window and walk out to a fabulous two-tier deck, overlooking a bright, airy kitchen and dining area. The primary suite is a show stopper with plenty of room for a king sized bed. Two additional ample sized bedrooms found on the main floor. The lower level features a wonderful open concept layout with oversized windows, a gas fireplace, loads of cabinetry, fridge and sink, a beautiful newer 3 pc bathroom, plus tons of storage space. Dual access to the extra large, heated garage from the main floor and lower level. No homes directly behind. Steps to the lake. Lake access at bottom of the street (Elmwood Beach Association) with dock for street residents. Fabulous close-knit community. You will absolutely adore settling into the lifestyle offered here. (id:50886)
Royal LePage Your Community Realty
126 Pinecrest Road
Georgina, Ontario
JOIN US THIS SATURDAY MAY 3 FROM 12-2PM and MAY 4 1-3PM FOR AN OPEN HOUSE!! Nestled On A Tranquil Street, This Beautifully Renovated 3-Bedroom, 2-Bathroom Home Offers The Perfect Blend Of Modern Comfort And Cozy Charm. Whether You're An Entertainer At Heart Or A Young Family Looking For A Forever Home, This Property Is Designed To Fit Your Lifestyle.Step Inside And Be Greeted By A Bright And Spacious Open-Concept Main Floor. The Heart Of The Home Is The Sleek Modern Kitchen, Featuring Stainless Steel Appliances, A Stunning Waterfall Island, And Plenty Of Storage. The Adjoining Living And Dining Area, With Its Impressive Vaulted Ceilings, Creates A Warm And Welcoming Space For Family Gatherings Or Dinner Parties.The Three Well-Appointed Bedrooms Provide Ample Space For Everyone, With A Serene Primary Retreat And Two Additional Bedrooms Perfect For Kids, Guests, Or Even A Home Office. The Home Also Includes Two Bathrooms For Your Convenience.When Its Time To Unwind, Head Downstairs To The Finished BasementA Cozy Escape Ideal For Movie Nights, Gaming, Or Simply Relaxing After A Long Day. Outside, The Backyard Is An Entertainers Dream. A Large Deck Overlooks An Inviting Above-Ground Heated Pool And Hot Tub, Making It The Perfect Spot For Summer Barbecues Or Evening Soaks Under The Stars. The Fully Fenced Yard Ensures Privacy And Offers A Safe Space For Kids And Pets To Play Freely. The Wrap-Around Driveway Provides Convenience And Ample Parking For All Your Guests.With Thoughtful Updates And Versatile Spaces, This Home Is Truly Move-In Ready. Don't Wait, Your Dream Home Is Here! **EXTRAS** S/S Fridge, S/S Stove, S/S Hood Range, S/S Dishwasher, S/S Wine Cooler, S/S Washing Machine, S/S Dryer, Wired speakers ( to be installed), Hot Tub, Pool, and Related Equipment. (id:50886)
RE/MAX Hallmark York Group Realty Ltd.
14 Montcalm Boulevard
Vaughan, Ontario
Welcome to 14 Montcalm Blvd, a beautifully upgraded 4-bedroom, 4-bathroom home in one of Vaughan's most sought-after family-friendly neighborhoods. This over 2,000 sq. ft. residence offers the perfect blend of elegance, comfort, and modern upgrades. Step inside and be amazed by the brand-new flooring, soaring high ceilings, and a top-notch renovated kitchen featuring premium-quality finishes. Every detail has been thoughtfully designed to create a warm and inviting atmosphere, making this home truly move-in ready. The professionally landscaped backyard was redone just last year, adding to the homes curb appeal and outdoor enjoyment. Plus, with new attic insulation installed in 2024, you'll experience enhanced energy efficiency and comfort all year round. Prime Vaughan location Close to top-rated schools, parks, and shopping Fully upgraded and ready for you to move in Don't miss this rare opportunity! Book your private showing today before its gone! (id:50886)
Homelife/bayview Realty Inc.
42 Napa Ridge
New Tecumseth, Ontario
Welcome to 42 Napa Ridge! Quiet, low traffic, desirable street of Briar Hill community. Backs onto golf course - no back neighbours! Sunny, bright "Picasso" model detached bungalow with 2 car garage. Very private deck with awning and patio overlooking mature trees and landscaping. Main floor features bright, open concept living space with cathedral ceiling. Inside entry from garage into laundry room. Hardwood flooring, fireplace, walkout to deck. Kitchen breakfast bar, lots of cupboard and counter space, dining area. Main floor den. Oversized primary bedroom with cathedral ceiling, 4pc ensuite, walk in closet and built in closets. Lower level offers 2 bedrooms, family room with fireplace and 3pc bathroom. Lots of storage in this house! Huge utility room with storage shelving, hobby workbench and cold cellar. Home is wired with plug for electric vehicle. (id:50886)
Royal LePage Rcr Realty

