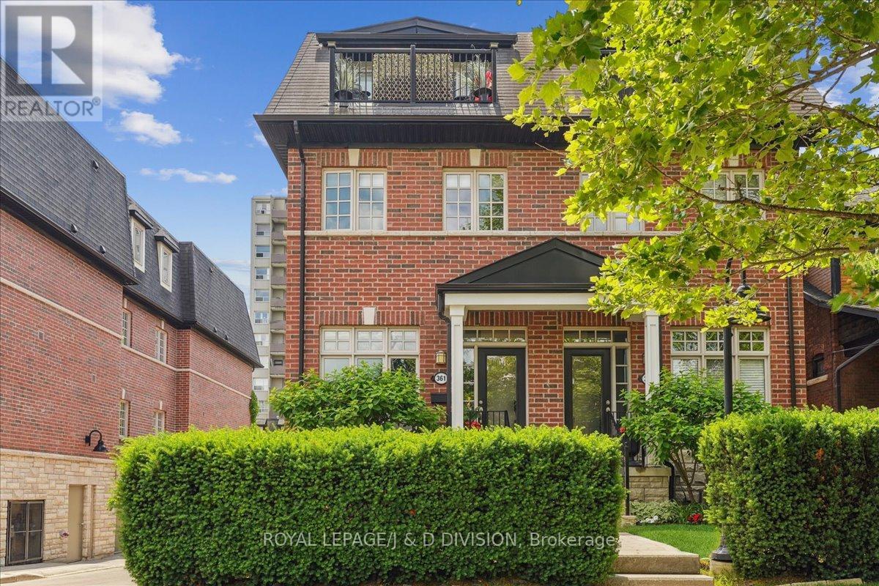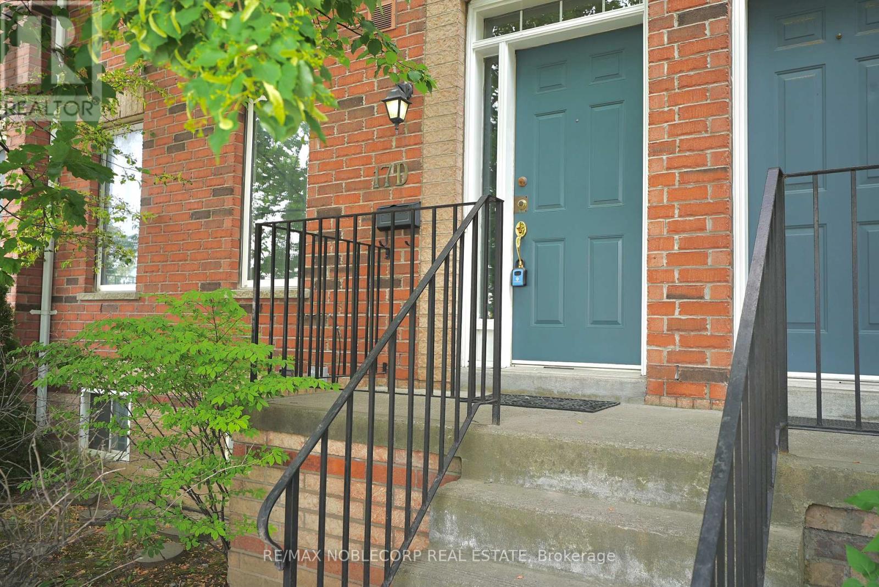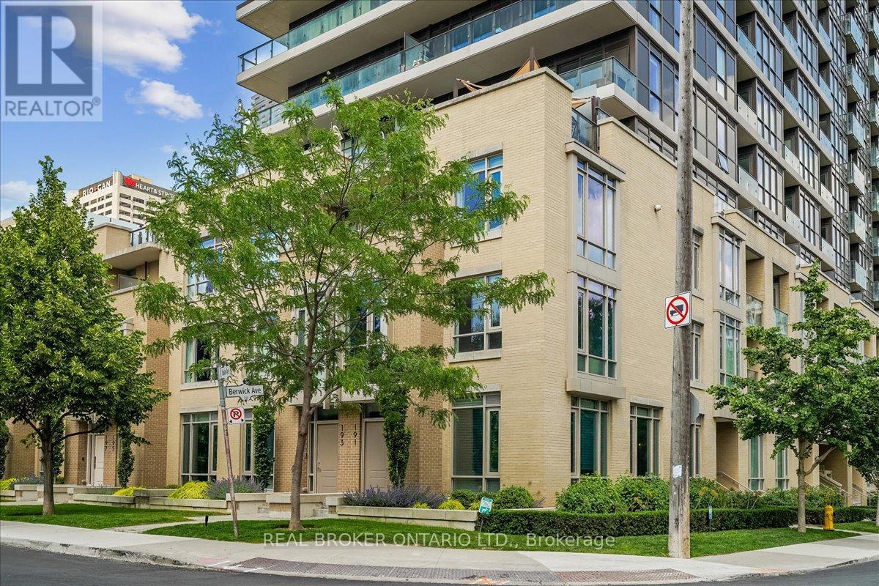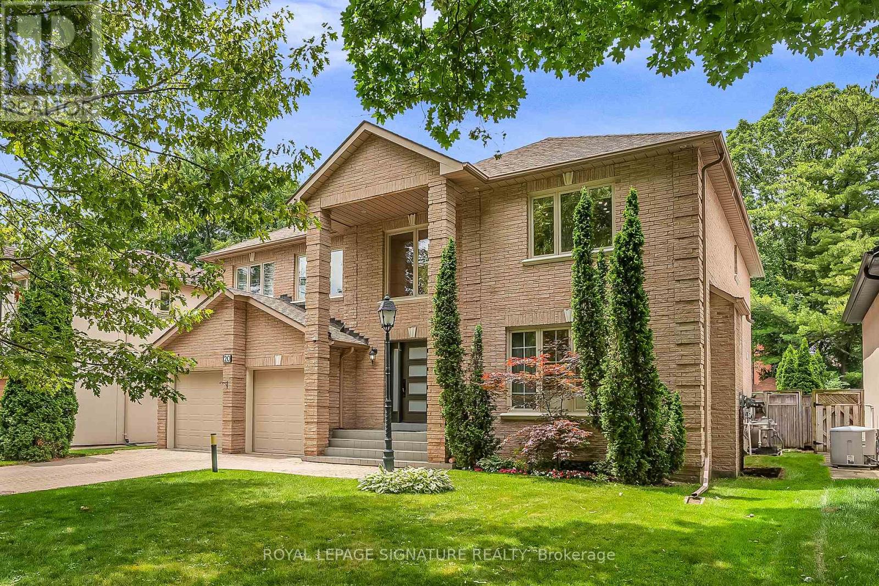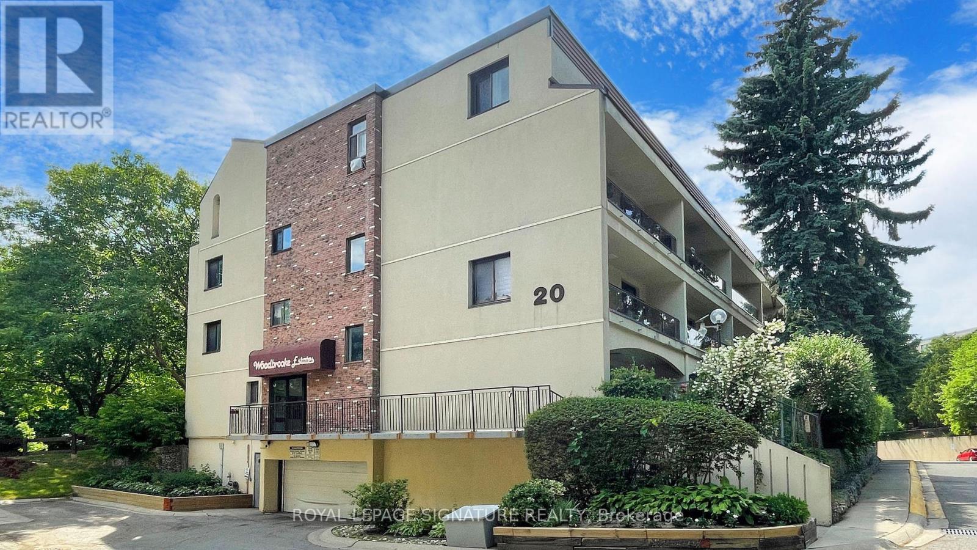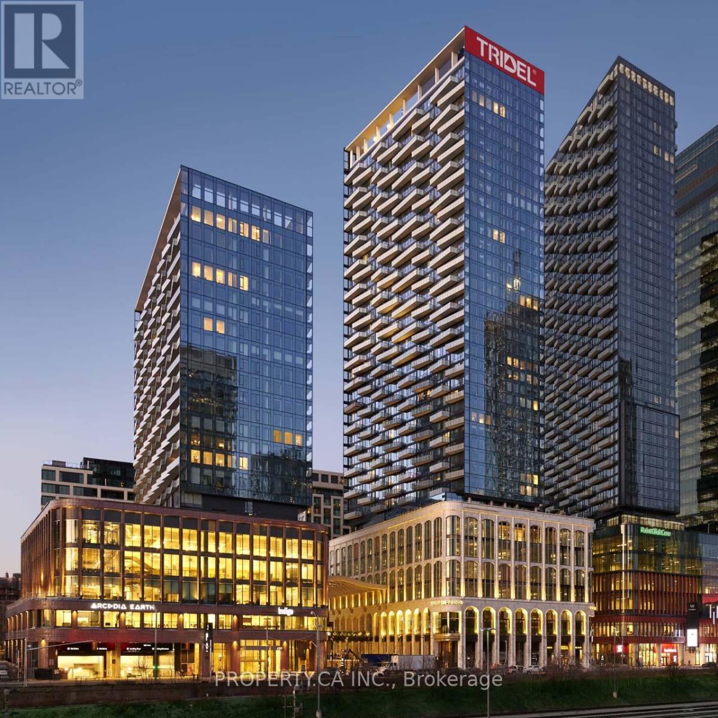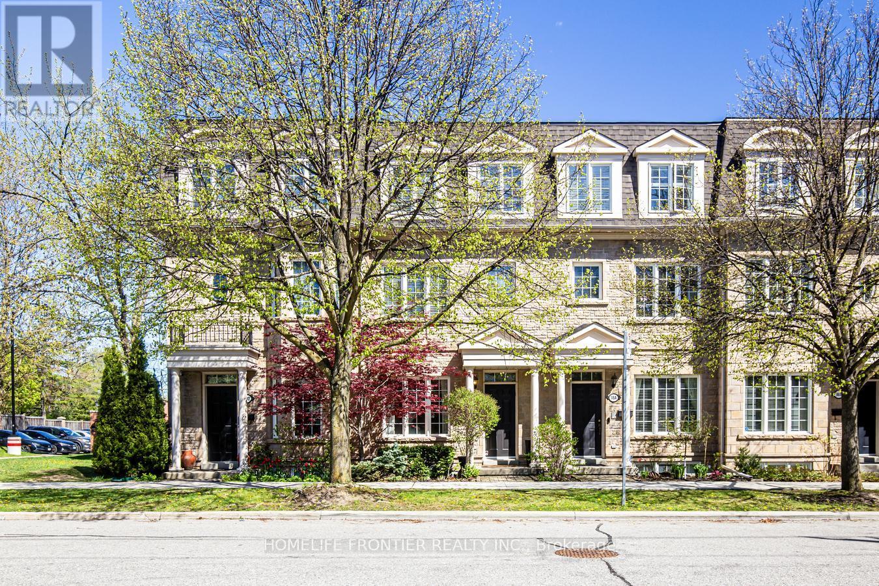361 Roehampton Avenue
Toronto, Ontario
This executive townhome with tasteful modern finishes is nestled in the traditional peaceful neighbourhood setting of the Mt. Pleasant Village community in the heart of Midtown Toronto. Renovated just four years ago, it combines modern luxury with exceptional functionality. As an end unit there is plenty of light to brighten your day. The gourmet kitchen features Bosch stainless steel appliances, quartz waterfall countertop, a wine fridge, a fabulous island with seating, plus a built-in banquette for cozy meals. The home is further enhanced with hardwood floors throughout, pot lights, ceiling speakers, crown moulding, and an elegant electric fireplace on the main floor. The luxury bathrooms and gourmet kitchen are sleek and contemporary. The spa-like primary ensuite with marble accents has a heated floor, large steam shower with rainfall shower head and oval free standing tub for indulgent relaxation. Offering a landscaped front garden or step out to the upper terrace among the treetops to linger, breath deeply and listen to the birds. This home is truly an oasis in the city. With four spacious bedrooms, two and a half baths, and custom built-ins including wall to wall closet in the primary bedroom is ideal for those who appreciate thoughtful design. Two side by side parking spots in the underground garage, proximity to popular city corners and the subway further elevate this townhomes appeal. Located just steps from the soon-to-be-completed Crosstown LRT line stop at Mt. Pleasant, youll enjoy seamless transit access. Plus, the green spaces of Sherwood Park, Blythwood Ravine, Mt. Pleasant Cemetery, and Sunnybrook provide the perfect natural escape. Visit and see so much more in this special home. (id:50886)
Royal LePage/j & D Division
604 - 1200 Dundas Street W
Toronto, Ontario
Welcome to 1200 Dundas St W a sleek, 8-storey boutique condo nestled in one of Toronto's most vibrant and sought-after neighborhoods, at Dundas & Ossington. This architecturally modern residence offers the ultimate urban lifestyle with a near-perfect Walk Score of 98 and a Transit Score of 100, placing you steps from Trinity Bellwoods Park and the city's trendiest bars, restaurants, cafes, and shops. Enjoy effortless access to the Ossington subway station and all the cultural charm of Little Portugal. Inside, the 2 Bedrooms suite features 418 sf large terrace with South View, built-in appliances, wide plank laminate flooring, a spacious open-concept layout, and a frameless glass shower for a clean, contemporary finish. Residents also enjoy top-tier building amenities, including a fully equipped fitness center, rooftop terrace, party room, bike storage, and a ground-floor wet bar perfect for entertaining or relaxing. Urban design, unbeatable location, and curated amenities make this condo a standout opportunity for stylish city living. (id:50886)
Homelife Landmark Realty Inc.
407 - 1200 Dundas Street W
Toronto, Ontario
Welcome to 1200 Dundas St W, a sleek, 8-storey boutique condo nestled in one of Toronto's most vibrant and sought-after neighborhoods, at Dundas & Ossington. This architecturally modern residence offers the ultimate urban lifestyle with a near-perfect Walk Score of 98 and a Transit Score of 100, placing you steps from Trinity Bellwoods Park and the city's trendiest bars, restaurants, cafes, and shops. Enjoy effortless access to the Ossington subway station and all the cultural charm of Little Portugal. Inside, this Studio suite features built-in appliances, wide plank laminate flooring, a spacious open-concept layout, and a frameless glass shower for a clean, contemporary finish. Residents also enjoy top-tier building amenities, including a fully equipped fitness center, rooftop terrace, party room, bike storage, and a ground-floor wet bar perfect for entertaining or relaxing. Urban design, unbeatable location, and curated amenities make this condo a standout opportunity for stylish city living. (id:50886)
Homelife Landmark Realty Inc.
D-17 Overlea Boulevard
Toronto, Ontario
Stylish, Sun-Drenched Townhome with Double Car Garage in Prime East York Steps to the New Ontario Line! Welcome to your dream home in the heart of East York! This immaculate 3+1 bedroom, 4 bathroom townhome is the perfect fusion of modern comfort and unbeatable convenience tucked into one of Toronto's most connected and rapidly growing communities. Spanning multiple levels, this bright and spacious residence features an open-concept living and dining area with oversized windows that flood the space with natural light. Walk out to your private patio, perfect for morning coffee, summer BBQs, or evening relaxation. Upstairs, the expansive primary suite includes a luxurious 4-piece ensuite and generous closet space. Two additional bedrooms are ideal for children, guests, or your dream home office. Need more space? The fully finished lower level offers a second kitchen, a 3-piece bath ideal for extended family, guests, or even income potential! Enjoy the rare double-car garage with wall-to-wall closed and open storage access. All of this is just minutes to downtown, the Danforth, Don Valley Trails,top-rated schools, parks, shopping, and with the new Ontario Line at your doorstep, this location is a commuter's dream and a savvy investment. Don't miss this opportunity to own a turn-key home in one of Toronto's most exciting neighbourhoods! (id:50886)
RE/MAX Noblecorp Real Estate
105 - 191 Duplex Avenue
Toronto, Ontario
Designed for those who value quality and style, 191 Duplex delivers turnkey luxury in one of Toronto's most vibrant neighbourhoods. This corner-unit townhome blends architectural elegance with smart functionality. Skip the elevators and enjoy the privacy of your own front door and direct garage-to-suite access. The open-concept main floor is ideal for entertaining, featuring a showstopping chef's kitchen with granite countertops, a full pantry with custom shelving, oversized island with integrated wine fridge and storage on both sides, in-cabinet and under-cabinet lighting. Light abounds, with recessed lighting, and large windows on both sides for all-day natural light. A convenient powder room completes the main level.The entire second floor is dedicated to the primary suite. Your own private retreat with a spacious walk-in designed by California Closets and a spa-like ensuite complete with radiant in-floor heating, double vanity, freestanding Roman tub, and a glass shower enclosure with a custom tiled feature wall.Upstairs, find two more well-proportioned bedrooms (one with a walkout to a private deck), a large laundry/utility room, and an generous linen closet. On the top level, your private rooftop terrace awaits- complete with upgraded decking, removable sunshades, and a gas line for effortless BBQing. Whether its morning coffee or a glass of wine at sunset, this is where life happens. Additional upgrades include a Sonos sound system, Kasa smart lighting, an alarm system, smooth ceilings and hardwood flooring on all three levels, and more. All just steps to, lush parks, The Yonge and Eglinton Centre and Subway Station, the new Eglinton LRT stop, shopping, dining, and every convenience Midtown has to offer. (id:50886)
Real Broker Ontario Ltd.
258 St Clements Avenue
Toronto, Ontario
Absolutely Stunning Home Located On The Most Sought After Block, On A Family Friendly Street In The Allenby School District. Fully Renovated With Top Of The Line Finishings. This Home Offers An Open-Concept Layout Bathed In Natural Light, Hardwood Floors, Family Room Nook & A Cozy Fireplace In The Living Room. Kitchen With Large Breakfast Bar & Walk Out To Patio & Backyard. Main Floor Also Features A Powder Room. Primary & 2nd Bedroom With Walk In Closets. Finished Basement With Entertainment Area, Kitchen, Home Office & 3 Piece Bath. Grounds Professionally Landscaped With Underground Sprinkler System. Rare Attached Garage With Direct Access To House, Large Enough For An SUV. This Is Allenby Living At Its Best Featuring Charm, Space, Storage & An Unbeatable Location Known For Its Top Rated Schools, Parks, Recreation Centres & A Strong Sense Of Community. (id:50886)
Real Estate Homeward
20 Hurlingham Crescent
Toronto, Ontario
Welcome to Your Dream Home in the Heart of North York! This beautifully maintained, traditional "Shoreh" custom-built family home offers over 5,400 sq. ft. of elegant living space in one of Toronto's most sought-after neighbourhoods. Nestled within the prestigious Denlow Public School and York Mills Collegiate catchments, this spacious residence is perfect for growing families seeking comfort, convenience, and community. Inside, you will find entertainment-sized principal rooms ideal for hosting gatherings, celebrations, or simply enjoying quality family time. The home's thoughtful layout and timeless design provide both functionality and warmth. Step outside to your private backyard oasis, featuring a saltwater in-ground pool with removal child-safe fence, professionally landscaped gardens, and plenty of space to unwind or entertain. Enjoy easy access to top-rated public and private schools, Edwards Gardens, and scenic walking trails. Commuting is a breeze with public transit nearby and quick connections to the DVP and Highway 401. Minutes from everyday essentials and lifestyle amenities, including The Shops at Don Mills, Longo's Plaza, cafes, dining, and more, this home truly has it all. (id:50886)
Royal LePage Signature Realty
190 - 20 Moonstone Byway
Toronto, Ontario
AAA Location. High Ranking school ZONE(A.Y. Jackson High, Cliffwood Public, Highland Middle, Seneca College. Easy Transit access (24-hour TTC, subway, one-bus to Fairview Mall) and highways (404/401/407)back on ravine/Walking Trail. Close to famous shopping Mall (Fairview Mall), Plazas, supermarkets, Restaurants, Banks and more. unique South-facing exposure sun-filed bedroom, huge terrace with park views. 2 large bedrooms with Cathedral ceiling. Spacious bedrooms and storage address practical needs for families.$$$$ upgrades: Fridge(2016), Stove(2016), Range Hood(2016), Dishwasher(2016),Over size Washer/Dryer, Existing Electrical Light Fixtures, Laminate Floor Throughout(16)blinds (2020) windows (2020)Quartz Counter Tops (16)Sliding Doors(2020), All sinks Faucets (2020), Electrical Breaker System(2020), Fan (2020), Toilets (2020). New Vanity Mirror in washroom on main floor, Light Fixtures in washrooms (2020). (id:50886)
Royal LePage Signature Realty
Ph5 - 88 Broadway Avenue
Toronto, Ontario
Welcome to Penthouse 5 at 88 Broadway, where elegance and style meet location. There is a lot you will appreciate about this spacious, light-filled, two bedroom, two bathroom, 985 square foot corner unit. The large foyer with closet creates an ideal separation of space and an added sense of privacy. Of particular note is the large primary bedroom with ensuite and large walk-in closet. The dining and living room (with walkout to balcony), feature a clear view looking north and west. The living room includes custom built-in cabinets with a Murphy bed and sliding frosted glass doors separating the living and dining rooms. This versatile space can function as a guest room. The property also features ten foot smooth finished ceilings throughout, hardwood flooring throughout, and crown moulding in the living room, dining room, and foyer. Comes with one parking spot and two lockers. Building Amenities Include 24-Hour Concierge, Gym, Indoor Pool, Party Room and 9th Floor Terrace With Bbq. **EXTRAS** Location Offers Quick Access To Shops, Pubs & Restaurants In Yonge And Eglinton. Short Walk To Ttc. In Catchment area For North Toronto Collegiate. (id:50886)
Sage Real Estate Limited
4 Garland Avenue
Toronto, Ontario
Welcome to one of the quietest, most family-friendly streets in this Lawrence Park neighborhood. Inside, the heart of this beautiful 5-bedroom home is a thoughtfully well-designed kitchen, perfect for everyday living & entertaining. It opens to a lovely family room with a fireplace & elegant French doors that lead to a private, lush backyard patio. The separate dining room, also featuring a fireplace, allows for quiet family dinners to joyful holiday celebrations. Work from home? Youll appreciate the main floor office. Its quiet, inviting space is ideal for focused work. Throughout the main & second floors, youll find sun-filled rooms, expansive windows, and beautiful bleached oak floors that add warmth and light.Upstairs, the second floor offers four generously sized bedrooms, including the primary suite with a walk-in closet and private ensuite. A special bonus is the third-floor retreat: a fifth bedroom with a vaulted ceiling, its own sitting area, built-in desk, large walk-in closet, and a charming ensuite, perfect for a teen, guest suite, or creative studio. The finished basement adds even more living space, easily transforming from playroom to media room or casual hangout spot. With close proximity to Yonge Street shops and restaurants, friendly neighbors, a true sense of community, and access to great schools, this home offers not just a place to live, but a lifestyle to love. (id:50886)
Sage Real Estate Limited
2605 - 470 Front Street W
Toronto, Ontario
This breathtaking three-bedroom residence boasts 10-foot ceilings, an expansive open-concept layout, and two full bathrooms, all within an exclusive boutique-style building. Prepare to be captivated by the 1260 sq ft of luxurious living space and the huge balcony offering unobstructed views in every direction. Enjoy an exceptional range of amenities, including a rooftop pool, state-of-the-art gym, party and private dining rooms, media lounges, games room, outdoor terrace with BBQs, dog run, sun deck, and 24-hour concierge service.Located in the heart of the city, you'll have retail shops, top restaurants, bars, Shoppers Drug Mart, Indigo, and a gourmet food market just steps away. Plus, with the Rogers Centre, CN Tower, public transit, Union Station, and the Entertainment & Financial Districts nearby, this is urban living at its finest. Enjoy a 10-minute walk to the Financial District, 5 minutes to the waterfront, and 15 minutes to Union Station. Upscale shopping and the city's trendiest dining spots are right at your doorstep. Parking is available for purchase with the unit. Don't miss this opportunity to call this luxurious condo your new home! (id:50886)
Property.ca Inc.
98b Ellerslie Avenue
Toronto, Ontario
An architectural gem in an unbeatable location-this absolutely gorgeous, executive townhome offers refined living with high-end designer finishes, luxurious upgrades, and an exceptionally functional layout spanning four impressive levels. The main floor features soaring 9-foot ceilings, pot lights throughout, and a flowing open-concept living and dining area designed for both everyday comfort and stylish entertaining. The chef's kitchen is a true statement-custom designed with a large center island, caesarstone countertops, a bar sink, and sleek back-painted glass backsplash. It comes fully equipped with top-of-the-line appliances, including a Thermador extra wide fridge, Gaggenau cooktop, Miele hood fan, Bosch dishwasher, and built-in Dacor oven, microwave, and warming drawer. Convenient walk-out access to the garage from the main level adds rare practicality to this luxurious space. Upstairs, two oversized bedrooms offer generous closets and natural light. The entire second floor is dedicated to an extraordinary primary retreat with two expansive closets, a spa-inspired five-piece ensuite, and a lush, tree-lined private terrace-an outdoor sanctuary perfect for morning coffee or evening relaxation. The lower level boasts a finished basement ideal for a media lounge, gym or work-from-home setup. With two parking spaces-one in a private garage and one outdoor, Samsung washer and dryer, BBQ, and premium ceramic porcelain floors, this home truly has it all. Located very close to Yonge Street, world-class dining, transit, shops and more, this one-of-a-kind residence blends high design with turnkey convenience in one of the city's most coveted locations. (id:50886)
Homelife Frontier Realty Inc.

