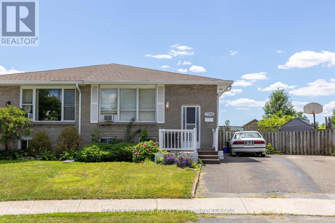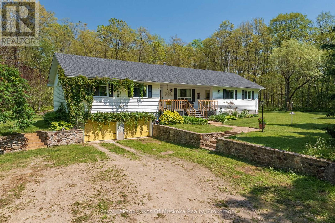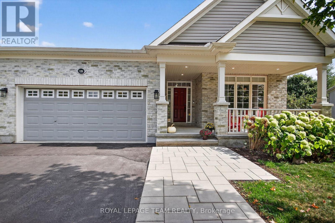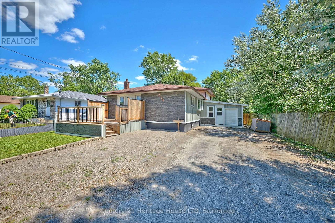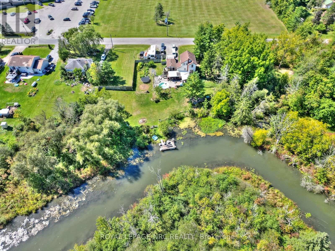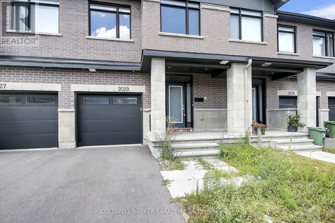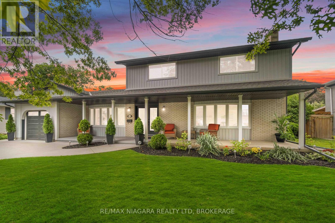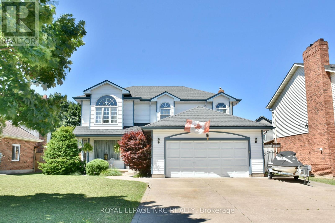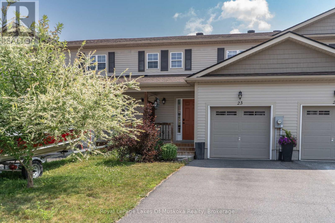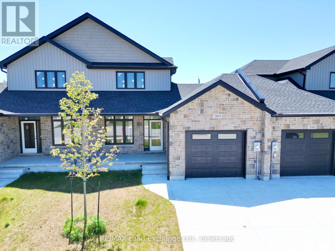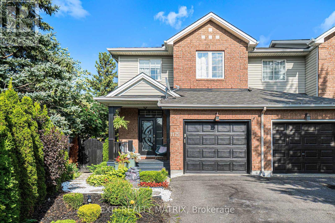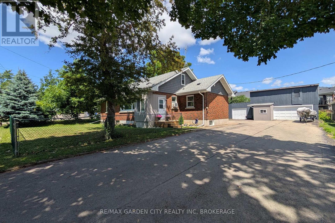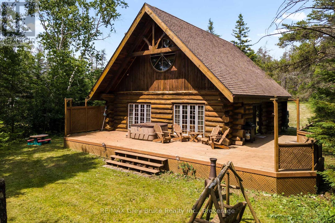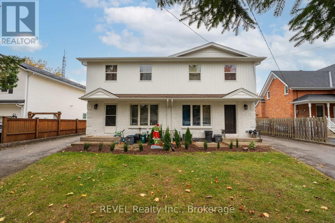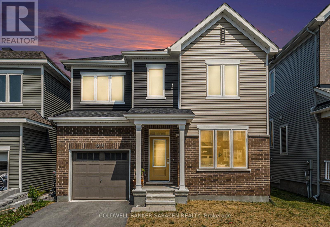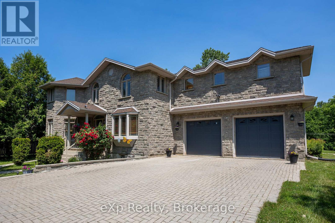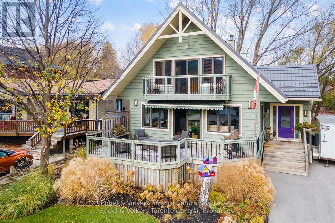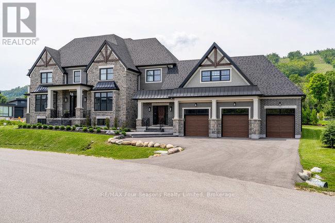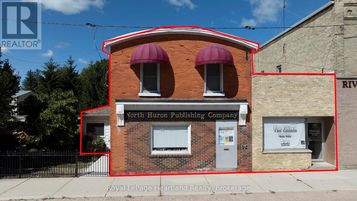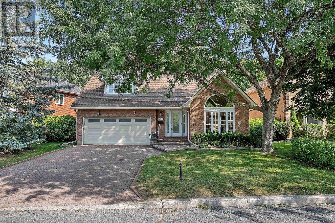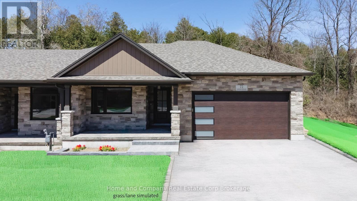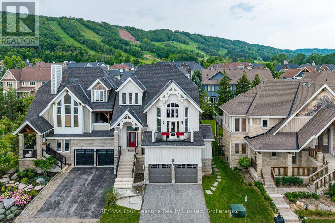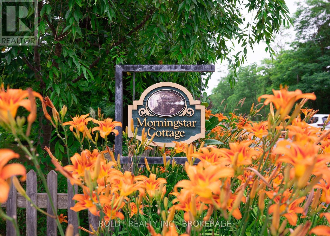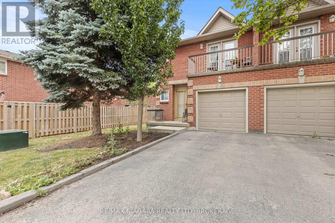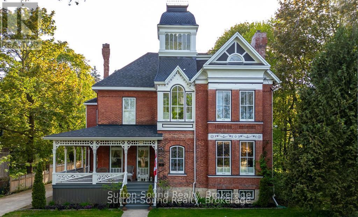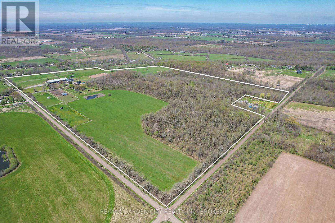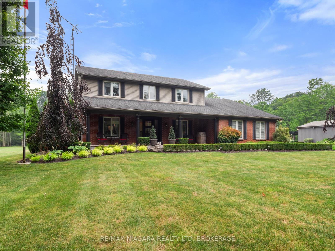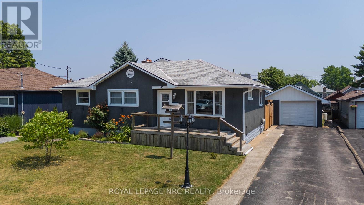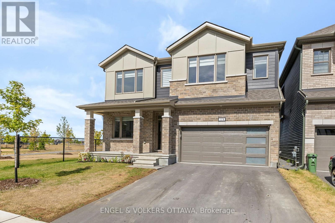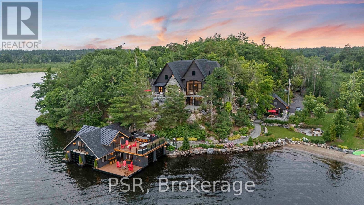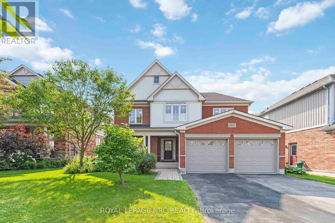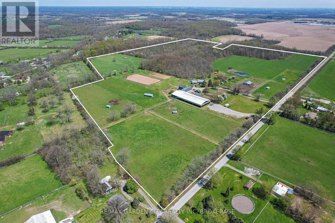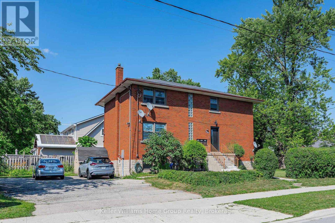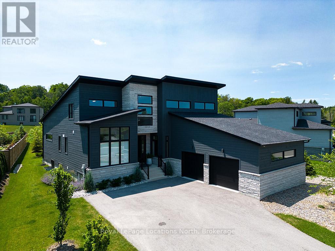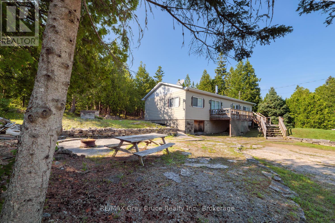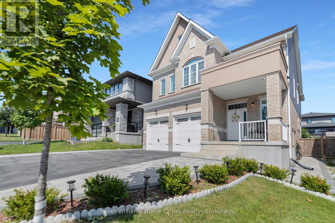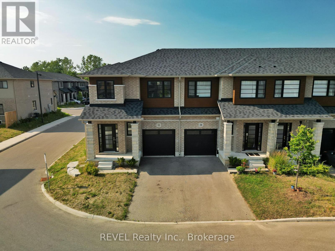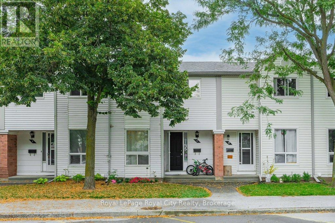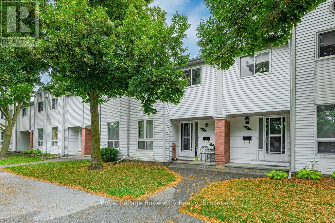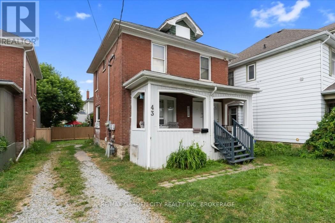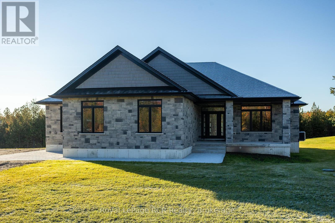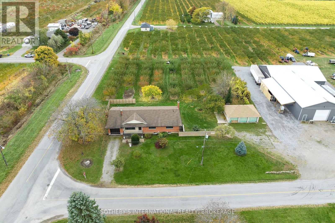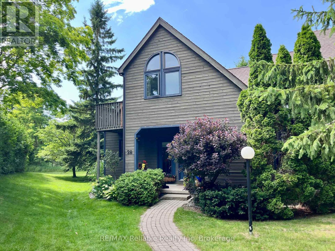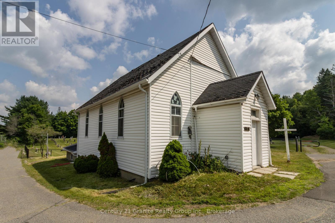89 October Drive
St. Catharines, Ontario
All bedrooms are above grade. Extraordinary, custom-built home on a quiet circle fronting onto Lake Ontario. A real oasis! Solidly built stone home with up to 5 bedrooms and over 5,000 sq. ft. but with the added advantage of a main floor primary suite allowing for all one floor living with the bonus for extended families. Spacious vaulted ceiling entry with porcelain floors & wide open views through to the lake. The grand elegant dining room is connected to the kitchen via a butler's pantry with appliances & sink. The custom Nucraft kitchen has heated porcelain floors, 8 ft x 3 ft 8 inch island, 2 sinks, 5 top of the line appliances & an open sitting area that has access to a large balcony All with stunning lake views. The European style great room has vaulted ceilings, Schaunberg engineered barnboard flooring & rich wood beamed arches. The den could be a bedroom. The primary suite has a real dressing room, large 5pc ensuite with steam shower & the bed/sitting area has a gas fireplace & walk-out to the lakefront balcony. Above the garage is a full contained in-law/nanny/teenage retreat. The lower level has a full walk-out all across the back & features a large family room & bar/kitchenette. Up to 3 bedrooms & a 4pc. The grounds are amazing with perennial gardens, open lakefront vistas, 18 x 36 in ground heated pool, 4pc bath, pool house with 3 appliances. (id:50886)
Mcgarr Realty Corp
7709 Ronnie Crescent
Niagara Falls, Ontario
AMAZING VALUE! Prime south end, family friendly neighourhood with no rear neighbours. This raised bungalow semi-detached home is fully finished on both levels with loads of potential. This original 3 bedroom layout is currently operating as a 2+1 bedroom layout, 2 full baths, 2 separate entrances with in-law potential on a large pie shaped lot. Main floor offers a living room, dining room and eat-in kitchen plus 2 bedrooms with closets and main 4-piece bath. Basement level is finished with a 3rd bedroom, workshop/office, rec room, laundry room, 3-piece bath with shower and separate rear entrance. No rear neighbours, backing onto the Millenium Recreational Trail and the canal. Fridge, stove, washer & dryer included. You pick the closing date. Fantastic location walking distance to schools, parks and public transit. Short drive to the QEW highway to Toronto or Fort Erie/USA, Costco shopping centre, groceries, restaurants and more. (id:50886)
RE/MAX Niagara Realty Ltd
1101 Starratt Road
Ryerson, Ontario
Welcome to your private retreat in the country! This spacious bungalow is set on over 25 serene acres of forest with trails throughout. This is a perfect property for relaxing afternoon or evening walks, ATVing, or exploring nature throughout the year. The main floor of this beautiful and well maintained home features a bright, open concept layout with large kitchen and dining room combination featuring a walkout to a huge entertainment and bbq deck. Three good sized bedrooms welcome family and friends and the recently renovated bathroom gives a spa like feel to the home. An additional and welcome feature of the home is a separate one bedroom apartment or in-law suite with separate kitchen and living area as well as it's own private entrance. This area of the home would be great for extended family when visiting over the holidays or for a long term rental income to subsidize your mortgage. Car and hobby enthusiasts will appreciate the rare combination of an attached double garage and a second detached double garage, perfect for vehicles, storage, or workshop space. Whether you're looking for a home with privacy, room to roam, or a home set up for multigenerational family living, this versatile property checks all the boxes. A short drive to all amenities including lakes and beaches yet surrounded by nature this home is rural living at its best. (id:50886)
Royal LePage Lakes Of Muskoka Realty
128 Chenoa Way
Ottawa, Ontario
A UNICORN in Stonebridge. This property features a large pie shape lot, sits proudly on a mature & quiet street, backs onto trees not rear neighbours, a fenced, landscaped yard with an inground pool. The updated, cared for bungalow is the sought after Mahogany model ( MPAC 2034 sq ft ) built by Monarch & includes a finished lower level. The spacious open floor plan features high, vaulted or cathedral ceilings through out the main floor. A clever floor plan that offers Bed 3 to be used as an office while separating Bed 2 from the main living areas. A generous formal dining area for family celebrations/entertaining & an amazing updated kitchen featuring a 4' x 9'2" breakfast island, Quartz counters & back splash, updated Black Stainless Steel appliances contrasting beautifully to the white custom millwork. Enjoy casual meals at the island bar or eating area with patio door providing access to the rear yard decks & inground pool. The open family room space is centred around a tile faced gas fireplace, large windows & features a cathedral ceiling. The Pbed has a walk in closet, access to the pool deck via its own patio door & a beautifully updated ensuite bath. An oversized ceramic/glass shower, custom millwork, dual sink vanity & sleek lighting all recently completed in this ensuite. The lower level will not disappoint with its generous sized games area, a conforming 4th bedroom, full bath & a True Theatre Room. The seller's workshop/storage area is in the furnace room & includes repurposed millwork storage from the updated kitchen, a work bench & utility tub. Be sure to check out the many updates/upgrades done over the past couple years. Book your showing soon & be ready to start packing. Sellers can be flexible to accommodate the new owners occupancy needs. (id:50886)
Royal LePage Team Realty
296 Rose Avenue
Fort Erie, Ontario
MOTIVATED SELLER!!!! Ideal Multi-Generational Home or Investment Opportunity! Well-maintained 2-family property located near Lake Erie beaches and Waverly Beach Park. The front bungalow features 2 bedrooms, 4pc bath, large living room, recently updated kitchen with granite counters and a 3-season room with hot tub. As well as a finished basement w/rec room with gas fireplace and additional 4pc bath. Attached to this wonderful home is a 2-storey in-law offering 3 bedrooms, kitchen, living room, 4pc bath, and main floor laundry. Each unit has separate utilities. All appliances included.Conveniently located near shopping, the Friendship Trail, QEW access, and the Peace Bridge. A perfect setup for extended families or rental income! (id:50886)
Century 21 Heritage House Ltd
10266 Willodell Road
Niagara Falls, Ontario
OVER 3 ACRES OF PICTURESQUE WATERFRONT PROPERTYAND PRIVATE DOCK!! WELCOME TO THIS 1119 SQFT 1.5 STOREY HOME WITH CARPORT SITUATED ON A BEAUTIFUL TREED, ROLLING AND WATERFRONT PARCEL ON A GRADED LOT WITH HUGE GARDENS AND PARTIALLY FENCED! THIS PROPERTY OFFERS A LIVING ROOM, SEPARATE DINING ROOM GRANITE KITCHEN ON THE MAIN FLOOR WITH 2 BEDROOMS AND MAIN BATH ON THE UPPER LEVEL. THE BASEMENT IS A GROUND LEVEL WALK-OUT THAT IS UNFINISHED BUT HAS A BUILT-IN SAUNA. THE PROPERTY BOASTS A PRIVATE DOCK, HUGE GARDEN, SWEET 5 FT CIRCULAR INGROUND POOL + HOT TUB AND TIERED BACKYARD. ACROSS THE STREET FROM A GOLF COURSE, CLOSE TO THE QEW AND A SHORT WALK TO THE NEW HOSPITAL, THIS PROPERTY IS A WONDERFUL DEVELOPMENT OPPORTUNITY!! THE 2 BEDROOM 1 BATHROOM HOME IS A RETREAT IN A RURAL SETTING YET CLOSE TO CITY AMENITIES!! RECENTLY PAINGTED THROUGHOUT. COME AND VIEW THIS INCREDIBLE OPPORTUNITY TO CREATE YOUR OWN PRIVATE OASIS! (id:50886)
Royal LePage NRC Realty
2029 Allegrini Terrace
Ottawa, Ontario
Welcome to this stunning newer townhome located in the desirable Trailwest community ofKanata/Stittsville. Offering 3 bedrooms and 3 bathrooms, this home combines space, comfort, and modernstyle.The main level features gleaming hardwood floors, a spacious open-concept living and dining roomwith a cozy gas fireplace, and a bright kitchen with quartz countertops, stainless steel appliances, ceramictile flooring, and a large islandperfect for entertaining. Upstairs, the primary bedroom offers a privateensuite with a shower and a walk-in closet, while the secondary bedrooms are generously sized. The fullyfinished basement provides a versatile rec room, ideal for family activities or a home office. Freshly paintedPropTx Innovations Inc. assumes no responsibility for the accuracy of any information shown. Copyright PropTx Innovations Inc. 2025Roomsthroughout, this home is move-in ready and located close to excellent schools, parks, trails, and allamenities. (id:50886)
Coldwell Banker Sarazen Realty
2435 River Mist Road
Ottawa, Ontario
Prepare to fall in love with this stunning three-bedroom, three-bathroom townhome in the heart of Halfmoon Bay! This middle-unit gem perfectly blends comfort, style, and functionality, ideal for growing families seeking a vibrant and connected community. Step inside to discover modern finishes, bright open-concept living, and a layout designed for both entertaining and everyday comfort. The primary bedroom suite serves as your private retreat, complete with a spacious walk-in closet and a luxurious 5-piece ensuite.Enjoy the convenience of a backyard deck, perfect for savoring your morning coffee or evening tea in a peaceful setting. Located just minutes from top-rated schools, parks, shopping, and transit, this home truly puts you at the heart of everything Barrhaven has to offer. Comfort, convenience, and community all in one perfect home! (id:50886)
Exp Realty
7159 Mccoll Drive
Niagara Falls, Ontario
You will love this stunning fully renovated 2 story with top quality throughout, located in Rolling Acres area, with bonus INDOOR POOL and SAUNA! 3000 sq.ft of living space plus an extra 1500 sq.ft pool area, (Total of 4500 sq.ft ) . This home has a gourmet maple kitchen with quartz counter tops and backsplash, large Island, with indoor BBQ and wood fireplace. oversized dining area and living rooms, all new bathrooms, engineered hardwood floors throughout home. 7 inch baseboards all throughout, Main level bedroom, fully finished basement.New windows, doors, new furnace and A/C, , LED lighting, new pool liner and all replaced underground pool lines, all oversized bright rooms. Better than new!! with nothing to do but move in and enjoy! This home is truly made for entertaining and everyday living. Peacefully situated in popular Rolling Acres area. Enjoy Local Golf, and excellent restaurants, shopping, all within minutes.Convenient access to Highways 406 / QEW, for access to Toronto or USA, just a short drive away. (id:50886)
RE/MAX Niagara Realty Ltd
205 Graff Avenue
Stratford, Ontario
If you seek a property for your growing family, a place to build memories and truly feel at home, this residence might just hold the next chapter of your life! Nestled in the heart of the desirable Bedford Ward, this exquisite 5 bedroom, 2 bath home exudes comfort while providing the living space you require. More than meets the eye with 1850 square feet of living space on the main floor. You are welcomed into the airy foyer which takes you up to the living and dining room. 3 bedrooms are on this level along with a newly renovated 4 piece bathroom and functional kitchen. Undoubtedly, the standout feature of this home, is the expansive sunroom addition with floor to ceiling windows. Step out onto the new deck and patio, where everyone can enjoy the large fully fenced back yard, offering freedom to play and explore. In the lower level, the recroom has overflow space for the kids' friends to gather and visit. A convenient recently refreshed 3 piece bath serves the remaining 2 bedrooms boasting oversized windows. A spacious laundry room and entry to the garage round out this level. All new A/C, Central Vac unit, washer and dryer, water softener and carpet on the main floor; this home has been well cared for and now ready for a new family! (id:50886)
Home And Company Real Estate Corp Brokerage
8 Hearth Court
Niagara-On-The-Lake, Ontario
Amongst the vineyards between the Niagara River and the Southern shores of Lake Ontario is Niagara-On-The-Lake's Village of Virgil. Here you will find this fantastic 2,051 square foot traditional home. Rooted on a cul-de-sac with mature trees and gardens this family friendly location has a triple wide concrete driveway and a 20 x 20 attached double garage. A cozy front porch overlooks the circle and greets you into a proper foyer. Double French doors lead into the living room that has a large bay window and flows into a formal dining room. The Oak kitchen sprawls into the breakfast nook and sunken family room with gas fireplace. All with green views of the back yard. Past the 2-piece bath the back hall has laundry and entry into the garage. Upstairs 2 bedrooms and a 4-piece main bath make up one side and the other hosts a gracious primary bedroom with walk-in closet and 4-piece ensuite with soaker tub. The lower lever is complete with living room, recreation room, bar, 3-piece bath, storage and utilities. The 20 x 15 deck oversees the yard with its large mature trees and 10 x 12 shed with hydro. A quiet retreat while only minutes into Old Town, St. Catharines, Niagara Falls. A lifestyle you deserve. (id:50886)
Royal LePage NRC Realty
23 Little Ryans Way
Bracebridge, Ontario
Welcome to this beautifully maintained 2-bedroom, 1.5-bathroom townhouse perfectly situated in the heart of Muskoka. Offering the ideal blend of modern convenience and relaxed living, this bright and spacious home is perfect for first-time buyers, downsizers, or those looking for a maintenance-free Muskoka lifestyle. Step inside to a clean, contemporary interior with stylish finishes, and plenty of natural light. The main floor features a sleek kitchen with ample cabinetry, a cozy living/dining area, and a convenient powder room. Upstairs, you will find two generously sized bedrooms and a full 4-piece bathroom, perfect for small families or hosting guests. One car garage and lots of space for storage in the unfinished basement with loads of opportunity. Enjoy the ease of low-maintenance living and spend your time exploring all that Muskoka has to offer. This prime location is just minutes from shopping, restaurants, schools, trails, and the regions iconic lakes. (id:50886)
Royal LePage Lakes Of Muskoka Realty
360 Rosner Drive
Saugeen Shores, Ontario
The exterior is complete for this brand new 2 storey freehold townhome at 360 Rosner Drive in Port Elgin. This model is 1703 sqft with a full unfinished basement that can be finished for an additional $30,000 including HST. The basement would include a family room with gas fireplace, full bath, den and 4th bedroom. The main floor will feature 9ft ceilings, Quartz counters in the kitchen, hardwood and ceramic flooring, 9ft patio doors to a covered back deck measuring 10 x 12'6, primary bedroom with ensuite and laundry. Upstairs there are 2 bedrooms and a 4pc bath. The yard will be entirely sodded and the driveway is concrete. HST is included in the asking price provided the Buyer qualifies for the rebate and assigns it to the Seller on closing. Interior colour selections maybe available for those that act early. Prices subject to change without notice (id:50886)
RE/MAX Land Exchange Ltd.
1175 Lichen Avenue
Ottawa, Ontario
Welcome to this modern 2-storey townhome offering the perfect blend of comfort, functionality, and income potential. Ideal for both savvy investors and residential buyers, this property provides strong, steady cash flow with all rooms currently rented to reliable tenants-delivering immediate income from day one. The bright, open-concept main level is filled with natural light and features a modern kitchen with an eating area that flows seamlessly into a cozy living room with a gas fireplace, creating a warm and inviting atmosphere. Upstairs, you'll find three spacious bedrooms designed for comfort and privacy, while the fully finished lower level offers a complete in-law suite-perfect for multi-generational living or added rental potential. Outside, enjoy a fenced yard with a deck and patio, ideal for relaxing or entertaining. Conveniently located near parks, schools, recreation, and all amenities, this home offers not only lifestyle appeal but exceptional investment value. Whether you're looking to expand your portfolio or move in and continue earning rental income, this turnkey property is a smart and rewarding opportunity. (id:50886)
Exit Realty Matrix
222 Ridgeway Road
Fort Erie, Ontario
Newly renovated 1.5 storey home with detached 62 x 22 foot garage workshop and upper loft space located in the heart of charming Crystal Beach and only 1km from the shores of Lake Erie. This bright and attractive home has over 1800 square feet of above grade quality finished living space including 6 bedrooms and 2 full bathrooms along with an open concept kitchen, dining room, and living room space. The unfinished full size/height basement also has excellent potential for a spacious in-law suite, auxiliary dwelling units, continued storage, or additional finished living space. There is also great potential to convert the garage structure into a variety of different uses and with the massive 12+ car driveway there is loads of room for boats, trailers, RVs, and more! (id:50886)
RE/MAX Garden City Realty Inc
12 Scugog Lane
Northern Bruce Peninsula, Ontario
This waterfront log home/cottage exudes warmth and comfort. The 1,563 sq.ft. home/cottage offers a main floor bedroom, 4-Piece bathroom, and open concept living space. The wood fireplace with stone surround highlights the room, and the soaring 24 cathedral ceiling plus many windows bring in plenty of natural light. The kitchen is spacious, appliances included and fully stocked. Yes, the property is also being sold fully furnished, turn-key and ready for you to enjoy summer right away! There is main floor laundry, and a large pantry storage area perfect for long stays or year-round living. The upper level features an open loft, used as a bedroom and recreational room - air hockey table included, let the games begin! The kids can have their own space, while you enjoy the main floor, or the loft may make a great in-home office or workout space. At the lakeside, enjoy the dock. Scugog Lake is a shallow, inland lake, offering a nice place to launch your canoe or kayak. Sited on a quiet roadway, the property is only a short distance to a public boat launch or Lake Huron access. The bunkie is great for kids or grandkids, plus two additional storage sheds for any other water toys or lawn games. Enjoy a campfire, listen to the loons, or relax under a blanket of stars. Cottage life is calling! (id:50886)
RE/MAX Grey Bruce Realty Inc.
1372 Haist Street
Pelham, Ontario
This well-maintained Four-Plex in prestigious Fonthill offers a fantastic investment opportunity. Located within walking distance of downtown shops, restaurants, and amenities, it features four 3-bedroom units with 1100 square feet of living space and finished lower levels. Each unit is separately metered for hydro, gas, and water, ensuring efficient utility management. Currently fully occupied, this property provides a steady rental income stream. It also includes all appliances and mechanical units, making it a convenient and hassle-free investment choice for those looking to enter the rental property market or expand their portfolio. With covered parking at the rear and easy access, this Four-Plex is a practical and appealing option in a prime location. (id:50886)
Revel Realty Inc.
1813 Haiku Street
Ottawa, Ontario
This home offers over 2,300 sq. ft. of living space, including a fully finished basement. The main level features a spacious, bright living room, and a modern kitchen with quartz countertops, island, and stainless steel appliances. Upstairs, the large primary bedroom includes a walk-in closet and an ensuite, along with three additional well-sized bedrooms and a full main bathroom. The finished basement offers a cozy family room and plenty of storage space. perfect for young couples, growing families, or retirees. Located with easy access to daily amenities, this home combines comfort and convenience. The front and back lawns have been completed. (id:50886)
Coldwell Banker Sarazen Realty
910 26th Street E
Owen Sound, Ontario
This spacious stone home offers over 3,200 sq ft of finished living space, ideal for large families or multi-generational living. The main floor features a grand foyer with vaulted ceilings, a powder room, and a striking solid maple staircase that sets the tone for the quality throughout. You'll find an inviting family room filled with natural light, a formal living/dining area perfect for gatherings, and a large custom kitchen with solid maple cabinetry, granite countertops, built-in appliances including a gas cooktop and double wall ovens, a center island with bar-top seating, and a bright breakfast area with access to the back deck. Maple hardwood and tile flooring run throughout both the main and second levels. Upstairs, there are five spacious bedrooms and three full bathrooms, including a grand primary suite with a walk-through closet and 4-piece ensuite. The second floor also offers access to a rooftop patio with hot tub hook-up -- an ideal spot to relax and unwind. The finished lower level includes a self-contained in-law suite with kitchen, 3-piece bath, laundry, living area, walk-out to a patio, and walk-up access to the attached double garage. The remaining lower level space is used for storage and a rec room, with potential for future finishing. With plenty of room for separation and privacy, along with generous shared spaces perfect for everyone to gather, this home is well-suited for a variety of living arrangements. Set on a quiet in-town street on nearly half an acre, with an interlocking stone driveway, large deck with retractable awning, and close proximity to all of Owen Sounds amenities, this home offers exceptional space, functionality, and timeless design. (id:50886)
Exp Realty
140 Augusta Crescent
Blue Mountains, Ontario
Now available for sale or lease on a monthly basis until December 15 2025. Welcome to 140 Augusta Cres. This custom built raised bungalow with 5 bedrooms and 3 bathrooms offers everything you may want and need in a vacation or full time residence. Situated in the family friendly Monterra Estates, adjacent to the 9th hole tee box of Monterra Golf Club, This property offers nearly a 1/2 acre of level grass and mature trees, a 4-season tree lined stream, and views of the ski hills in the winter. During summer, heavy shrubbery and mature trees protect your privacy from neighbours and golfers. Enjoy your large deck, hot tub, and pool sized yard in peace and quiet.Inside, over 3000 sqft of finished living space has been updated and modernized to provide an easy and comfortable move in.Everything you need on one level! From updated kitchen, laundry, main floor primary with ensuite and WIC, 2 guest bedrooms with guest bath, formal dining room and office.And as a bonus, the completely finished basement offers 2 more bedrooms, full bath, tons of storage and giant common space, perfect for the kids of all ages to hang out on their own.Come and see 140 Augusta Cres. The centre of everything Collingwood and The Blue Mountains has to offer. 5 min to Blue Mountains and the private clubs, Golf out your back door, beaches 5 minutes down the road, Trail systems across the street, and the village and downtown Collingwood a short drive for all events, dining, and shopping! You cant find a more centrally located area. Sales listing MLS# X10438602 (id:50886)
Forest Hill Real Estate Inc.
125 Pioneer Lane
Blue Mountains, Ontario
Discover the perfect apres-ski retreat. Stunning, new kitchen with all new appliances included. This 4-bedroom, 2-bathroom chalet is ideally positioned for year-round mountain enjoyment! Captivating views of Blue Mountains ski slopes, this four season home truly brings "location, location, location" back into focus. Step inside to a warm and inviting atmosphere, highlighted by a cozy fireplace ideal for unwinding after a day on the slopes. Gather around for relaxation and conversation in the open-concept living space, designed to bring friends and family together. Fenced yard, irrigation system and handy attached storage shed. Great summer base camp, easy walk to the village where there is something going on year round. Whether it's winter skiing or summer hikes & bikes, this property is your gateway to Blue Mountain adventures all year long. Don't miss out on this prime mountain retreat! (id:50886)
Engel & Volkers Toronto Central
101 Grindelwald Court
Blue Mountains, Ontario
Nestled in the prestigious Nipissing Ridge III community, this custom masterpiece delivers a stunning fusion of modern luxury and refined mountain living, offering 5,678 sq. ft. of finished living space above grade plus 3,180 sq. ft. of unfinished basement space awaiting your personal touch. Ideally located within walking distance to both Alpine and Craigleith Ski Clubs and a short drive to the Village at Blue Mountain, this exceptional turnkey home is being offered fully furnished and is designed to impress with soaring ceilings10 feet on the main floor and 9 feet on the second floor and basementand a dramatic 26-foot great room anchored by a floor-to-ceiling stone fireplace. Exquisite finishes include oak hardwood and porcelain tile flooring, quartz countertops, custom cabinetry by Selba, and a chef-inspired gourmet kitchen equipped with JennAir Noir luxury appliances, a 630-bottle wine room, dining nook, and walk-in pantry. The main level also boasts a formal dining room, office/study with an onyx-faced gas fireplace, a ski/mudroom, laundry, and direct access to an oversized three-car garage. The second floor hosts a lavish primary suite featuring double walk-in closets, a Romeo and Juliet balcony, and a sumptuous five-piece ensuite, complemented by three additional bedrooms each with private ensuites. A separate fifth bedroom/guest suite above the garage includes its own private entrance, kitchenette, and full bath, ideal for visitors or extended family. Entertain outdoors on the rooftop terrace complete with a wood-burning Rumford fireplace and spectacular views of the escarpment and Craigleith and Alpine ski hills. Perfectly set between the Niagara Escarpment and Georgian Bay, this residence offers an unrivaled blend of elegance, comfort, and year-round adventure, making it the ultimate luxury retreat. Truly, a must see! (id:50886)
RE/MAX Four Seasons Realty Limited
405 Queen St
North Huron, Ontario
Charming Residential & Business Opportunity in Blyth Village! LAND & BUILDINGS only FOR SALE. Discover the perfect blend of residential living & business potential with these two adjoining properties in the heart of Blyth Village. Whether you're an investor or a homeowner seeking a live-work arrangement, this versatile property offers endless possibilities. Prop 1: Spacious 4-Bedroom Residence with Commercial Space 2-storey property features a 4-BR residence ideal for families or those looking to generate rental income. Main Floor: Includes a kitchen, living room, dining area, and a 2-pc bath. The rear entrance opens to a deck & a parking area w/space for 4 vehicles. Upper Floor: Houses 4 BR's and a 4-pc bath, providing ample living space. Additional Features: Forced air gas heating, central vacuum system, and an on-demand water heater. For entrepreneurs, the spacious retail/office area with two street entrances offers prime visibility for a storefront or business venture. Prop 2: Flexible 1-Storey Commercial Unit Currently set up as a 1-storey commercial space, this unit can easily be converted for residential or mixed use. Features a street-facing retail/customer area, 2 offices, back foyer leading to the rear deck and shared parking area. Existing infrastructure allows for seamless separation from Property 1, making it adaptable for standalone rental or business use. Why Choose This Property? Dual-Income Potential: Rent out both units, or live in the section with potential for a residence while running your business. Convenience & Location: Situated in a bustling area of Blyth Village, ideal for attracting customers and tenants. Minimal Renovations Required: Ready-to-use residential and commercial spaces with the flexibility to customize. This high-visibility property is a rare find, combining the comforts of home with the potential for income generation in a vibrant and growing community. Don't miss your chance to invest in Blyth's thriving future! (id:50886)
Royal LePage Heartland Realty
1725 Autumn Ridge Drive
Ottawa, Ontario
Welcome to this beautifully maintained 4 bedroom, 2.5 bathroom family home located in the desirable Chapel Hill community. Offering a thoughtful blend of comfort and updates, this property is move-in ready and ideal for growing families. Inside, the main level features gleaming hardwood floors, a cozy natural gas fireplace, and an elegant oak staircase that sets the tone for the home. The bright and spacious living and dining areas flow seamlessly into the kitchen, offering plenty of cabinetry and counter space. The primary bedroom showcases hardwood flooring, while the secondary bedrooms are finished with soft carpet for comfort. Notable upgrades add peace of mind and lasting value: Windows, front door, and patio door replaced in 2014 warranty until 2029, Roof completed in 2017, Ensuite bathroom renovation in 2019, New hot water tank installed in 2025. The full unfinished basement offers excellent storage and endless potential for a recreation room, gym, or office. Step outside to your private ravine lot, where the backyard feels like you're surrounded by the forest perfect for summer barbecues, quiet relaxation, and family gatherings. This home is set in a quiet, family-friendly neighbourhood, close to top-rated schools, parks, shopping, and transit combining convenience with comfort. Don't miss your chance to own this well-maintained home in one of Ottawa's most sought-after communities. (id:50886)
RE/MAX Hallmark Realty Group
56 Deer Ridge Lane
Bluewater, Ontario
The Chase at Deer Ridge is a picturesque residential community, currently nestled amongst mature vineyards and the surrounding wooded area in the south east portion of Bayfield, a quintessential Ontario Village at the shores of Lake Huron. There will be a total of 23 dwellings, which includes 13 beautiful Bungalow Townhomes currently being released by Larry Otten Contracting. Each Unit will be approx. 1,540 sq. ft. on the main level to include the primary bedroom with 5pc ensuite, spacious study, open concept living area with walk-out, 3pc bathroom, laundry and double car garage. Finished basement with additional bedroom, rec-room, and 4pc bathroom. Standard upgrades are included: Paved double drive, sodded lot, central air, 2 stage gas furnace, HVAC system, belt driven garage door opener, water softener, water heater and center island in the kitchen. The possession date for Block 12 is approx. November 30th, 2025. The photos used for this listing, are of a recently completed end-unit. The appliances/and the mirrors shown here, are not included, as are certain light fixtures. (id:50886)
Home And Company Real Estate Corp Brokerage
106 Venture Boulevard
Blue Mountains, Ontario
Ideally situated at the base of Craigleith Ski Club, this spectacular semi-detached chalet embodies the perfect balance of mountain-chic elegance and cozy alpine warmth. Offering over 3,400 sq. ft. of beautifully finished living space, this five-bedroom, five-bathroom retreat is thoughtfully designed for both exhilarating outdoor adventures and luxurious relaxation. The sought-after Blackcomb Model impresses with upscale finishes, including rich hardwood floors, soaring vaulted ceilings, and a stunning stone fireplace anchoring the grand main living area. The designer kitchen is an entertainers dream, featuring stainless steel appliances, a spacious island, and an inviting breakfast bar ideal for gathering with family and friends. Expansive floor-to-ceiling windows bathe the interiors in natural light and frame captivating views of the ski hills. Multiple bedrooms boast private ensuites, ensuring comfort and privacy for family and guests alike. After days spent on the slopes, return to a spacious mudroom and laundry area, soak in the outdoor hot tub amid snow-dusted evergreens, or enjoy après-ski moments on the back deck beneath the stars. The oversized double garage offers convenient interior access for seamless living and storage of all your gear. This exceptional chalet promises true four-season enjoyment with ski-in, ski-out convenience. Walk to Craigleith Ski Club and the Toronto Ski Club, and enjoy optional membership access to Craigleith's pool and tennis courts. Outdoor adventures abound, from hiking, biking, snowshoeing, and cross-country skiing to exploring the pristine shores of Georgian Bay. Located just a short stroll from the Village at Blue Mountain and only a 10-minute drive to the boutique shops, fine dining, and charming atmosphere of Thornbury and Collingwood, this is the ultimate mountain sanctuary for those seeking a life well-lived. Furniture is negotiable. This remarkable property is truly a must-see! (id:50886)
RE/MAX Four Seasons Realty Limited
2440 Decew Road
Thorold, Ontario
Welcome to 2440 Decew Road exceptional heritage home blending timeless charm with modern updates. Set on a beautifully landscaped 1.3-acre lot backing onto the Bruce Trail, this well-maintained residence features an open-concept kitchen with breakfast bar, a cozy tea room with backyard access, formal dining and living rooms, a family room with fireplace, and a main-floor bedroom. Upstairs offers three spacious bedrooms and three full bathrooms. Recent upgrades include brand-new flooring and fresh paint throughout. The basement includes two sump pumps and ample storage. A rare opportunity to own a piece of Niagara history in a serene natural setting. (id:50886)
Boldt Realty Inc.
13 - 34 Dynasty Avenue
Hamilton, Ontario
Welcome to this beautifully maintained two-storey end-unit townhome in the heart of Stoney Creek. Offering 3 bedrooms, 2 full bathrooms and 2 half baths, this home is ideal for families or anyone seeking low-maintenance, condo-style living with all the comforts of a traditional home. Step inside to find an open-concept kitchen and dining area that flows seamlessly into the living space, perfect for everyday living and entertaining. Patio sliding doors lead to a large deck and a fully fenced backyard, offering a private retreat ideal for relaxing or hosting guests. Upstairs, you'll find a convenient second-floor laundry room located close to the bedrooms. The spacious primary suite features its own private ensuite bathroom for added comfort. The finished basement includes a sauna and adds valuable living space, perfect for a home gym, rec room, or guest area. Additional highlights include a brand-new 2025 furnace, a 1-car attached garage, and a well-managed condo community, all while being just minutes to the QEW, schools, shopping, and major amenities. Don't miss your chance to enjoy comfort, space, and convenience in one of Stoney Creek's most desirable locations. (id:50886)
RE/MAX Niagara Realty Ltd
932 3rd Avenue W
Owen Sound, Ontario
Historic Beauty Combined with Every Modern Convenience! Own one of Owen Sounds most beautiful and important historical homes complete with all of the modern conveniences and amenities and affordability of a new build home. This prestigious former American Consulate, built in 1885, boasts a brand new chefs kitchen with custom Thomasville cabinetry, granite counters and butcher block island attached to a large light-filled sunroom addition with floor-to-ceiling windows, skylights and powder room. Upstairs is a spacious principal bedroom and dressing room suite and a modern four-piece bathroom, plus two additional large bedrooms and remodeled three-piece guest bathroom and separate laundry. Recent upgrades include new air conditioning, new energy efficient boiler and hot water on demand delivering surprisingly low utility bills and operating costs, all-new wiring and plumbing, large new two car detached garage, new roof and insulation and a completely rebuilt and historically authentic front porch. All combined with the charm and elegance of a one-of-a-kind Victorian masterpiece, featuring soaring corniced ceilings, stunning oak floors and staircase, french doors throughout, two cozy working main floor tiled fireplaces, beautiful original mouldings, Parisian light sconces, two large light-filled parlours featuring massive original windows, a stately office and library with extensive new custom cabinets and millwork, and an elegant expansive dining room with original cabinetry ideally suited for large or intimate entertaining. Plus a comfortable attic family room/fourth bedroom with a widows watch offering a spectacular view of the city. All situated on one of the citys largest downtown lots with mature trees providing quiet and privacy, just steps from convenient downtown shopping, restaurants, farmers market, library, art gallery, schools, entertainment and harbour views. The perfect blend of historic beauty and modern convenience at a surprising price (id:50886)
Sutton-Sound Realty
3200 Bertie Road
Fort Erie, Ontario
Equestrian 84 acre property located atop Ridgeway Ridge Just minutes to all amenities, major Hwys and the US border. Enter the winding 900 laneway with paddocks on either side which magically opens to the heart of this one of a kind property. Boasting a custom built open concept post and beam 2800 sq ft executive home resembling a gabled country farmhouse (circa 1840). Many features from 5skylights, pine plank floors, granite kitchen countertops, wood stove, 5 bedrooms,2 baths, steel roof, mud room, full basement with walk-up to attached 30' x 20'garage, etc. Private backyard deck and 46 x 22 salt water inground pool with picturesque views of approx. 20 acres of wood lands. 18 various sized electric fenced paddocks with numerous walk in sheds, approx. 30 acres of pasture, approx.30 acres of hay fields and a pond. The property has been pesticide free for over 20years, easy to be certified organic. 180 x 80 working indoor Seco structure arena attached to 25 stall hip roof barn with heated office, tack room and wash stall.32 x 28 viewing lounge, heated and insulated with his and her bathrooms. Hay mow holding 3000+ bales. 250 x 150 outdoor arena, 180 x 80 outdoor arena. (id:50886)
RE/MAX Garden City Realty Inc
2738 Moyer Street
Pelham, Ontario
Experience the perfect blend of luxury, functionality, and rural tranquility at this meticulously maintained estate nestled on 10 scenic acres in the heart of Pelham. Located just 10 minutes from the QEW, this remarkable property offers the best of both worlds, peaceful country living with easy access to urban conveniences. The main residence features five spacious bedrooms, an upgraded kitchen with built-in appliances, and a warm, inviting main-floor family room. Engineered hardwood flooring was added in 2024, while custom blinds (2021) provide both style and comfort throughout the main level. A fully finished basement with a wet bar offers ideal space for entertaining or relaxing. Main-floor laundry and a two-car attached garage add to the home's everyday functionality. Step outside to a true outdoor oasis. The large covered front and rear porches provide year-round enjoyment, with the rear porch overlooking a refinished concrete inground pool (2019) featuring a new heater (2024). The pool house includes a convenient bathroom, and the Bose outdoor sound system creates an immersive entertainment experience. A custom gazebo showcases an outdoor kitchen, wood-burning fireplace, and commercial-grade heater, making it fully usable even during winter months. Pull-down patio blinds provide shade and comfort on sunnier days. Families will love the unique outdoor playhouse wired for electricity, TV, and music creating an imaginative retreat for children. A new fence was added around the pool in 2023 to ensure safety and privacy. The detached building is divided into two fully insulated and heated sections: one serves as a spacious workshop, while the other is a beautifully finished one-bedroom guest suite. Completed in 2020, the suite features on-demand hot water, its own furnace and A/C, and upgraded insulation (2024), making it an ideal in-law suite, multi-generational living space, Airbnb rental, or potential satellite office. Luxury Certified. (id:50886)
RE/MAX Niagara Realty Ltd
100 Knoll Street
Port Colborne, Ontario
Welcome to 100 Knoll Street, this 3 bedroom home has 2 full bathrooms and enjoys open concept living on the main floor. The front room is a great dining space but could also be used as a living room. My favourite part of this house would be the almost 500 square foot family room at the back of the home with a wood fireplace and porch perfect for BBQing. There is main floor laundry and an unfinished basement with bonus 4 piece bathroom. Lots of updates here over the years including the furnace & AC in 2014 and hot water tank in 2016. Outside you have a fully fenced yard and a detached 1.5 car garage with ample parking. All of this located in a quiet neighbourhood with easy highway access and close to parks and grocery stores. (id:50886)
Royal LePage NRC Realty
119 Green Ash Avenue
Ottawa, Ontario
Welcome to 119 Green Ash Avenue! This exceptional Walnut Model by Mattamy blends luxury, space, and smart design in the heart of Richmond's sought-after Fox Run community. Enjoy privacy with no rear or side neighbours and nearly 4,000 sq. ft. of elegant living space, including a fully finished basement. The main level features luxury vinyl plank floors, 9-ft ceilings, and an inviting open-concept layout perfect for entertaining. The gourmet kitchen shines with quartz countertops, stainless steel appliances, a breakfast area, and a large pantry. Relax in the family room with an electric fireplace and beautifully tiled feature wall. Upstairs, the spacious primary suite offers a stunning 5-piece ensuite and double walk-in closets. Convenient upper-level laundry, three additional bedrooms, and two full baths complete the floor. The finished basement adds a fifth bedroom, bath, and rec area. Enjoy a 200-amp panel, EV charger outlet, generator switch, and premium water filtration. A perfect balance of comfort, style, and modern convenience-welcome home! (id:50886)
Engel & Volkers Ottawa
1031 Road 2900
Gravenhurst, Ontario
Discover the pinnacle of Muskoka living in this ultra-luxury estate, positioned on 2.83 acres boasting 270 feet of immaculate Lake Muskoka shoreline with an additional 420 ft of waterfront on the North side. This compound offers an extraordinary main residence, 4 slip boathouse w/ living quarters, refined bunkie and every high-end feature imaginable all fully furnished with brand-new, designer-selected pieces. The main level great room impresses with soaring 18-ft vaulted ceilings, a dramatic stone accent wall w/ fireplace, & striking hardwood beam accents. The chefs kitchen is a masterpiece, featuring an 11-foot island, premium appliances, walk-in pantry, hidden in-cabinet fridge, bar fridge & ice maker. The upper level primary suite showcases stunning lake views with soaring ceilings, a spa-inspired bathroom w/in-floor heating and an expansive 200 sq ft W/I closet. The lower level is designed for entertaining, featuring 10ft ceilings, full bar, wine cellar, gym, billiards room and walkout to the lake. This exceptional property also includes a four-season, 2 bed + loft bunkie with its own stone patio, outdoor fireplace, and 6 person hot tub perfect for guests. The 4-season boathouse boasts 4 boat slips with 3 hydraulic lifts, 2 Sea-Doo lifts, & an impeccably finished 1 bedroom suite w/ kitchen & bath above. The rooftop boathouse deck is a true entertainers paradise with a bar, pizza oven, and TV on a elevator lift. Additional highlights include a professional 6-hole putting green, 3 car garage with in-floor heating, flag stone steps leading to the water, paved parking for up to 20 vehicles, a motor coach pad with hookups, and meticulously landscaped grounds with irrigation and over 100 exterior lights. This rare and magnificent estate represents the essence of Muskoka luxury living an incomparable retreat in South Lake Muskoka, a shorter drive to the city, where every detail has been thoughtfully designed for elegance, comfort & year-round enjoyment. (id:50886)
Psr
9115 Kudlac Street
Niagara Falls, Ontario
Exquisite Former Model Home in One of the Regions Most Sought-After Communities! Step into luxury with this stunning detached home crafted by award winning Great Gulf, originally designed as a model home to showcase upgrades, craftsmanship and thoughtful design. Nestled in a highly sought-after neighborhood, this home offers 2310 sq. ft. of sophisticated living space and sits proudly on a generously sized lot. It features 3 spacious bedrooms + versatile den (perfect as a 4th bedroom, home office, or studio), 2.5 beautifully appointed bathrooms. The family room is a cozy retreat, boasting soaring cathedral ceiling with an open to above feature, complete with built-in bookshelves and a beautiful gas fireplace. Skylights throughout infuse the space with natural light, creating a warm and inviting atmosphere. The open concept living & dining area ideal for entertaining, numerous pot lights throughout home and stylish finishes throughout. The large backyard with covered rear deck, offering privacy and room to grow. Architectural finesse is evident throughout, with solar tubes in his and hers walk-in closets and second floor bathroom, fill the home with natural light and charm. Recent updates include a new heat pump (2024) and newer garage doors. The property also features a sprinkler system and an unspoiled basement awaiting your personal touch. From the moment you enter, you'll appreciate the attention to detail, finishes, and the sense of warmth that defines this home. Whether you're hosting guests or relaxing with loved ones, every space has been crafted for both comfort and style. Located in the heart of a vibrant community, this home is close to schools, parks, shopping, and more offering more than just a home, its a lifestyle opportunity. Don't miss your chance to own this one-of-a-kind gem. Schedule your private showing today! (id:50886)
Royal LePage NRC Realty
3200 Bertie Road
Fort Erie, Ontario
Equestrian 84 acre property located atop Ridgeway Ridge Just minutes to all amenities, major Hwys and the US border. Enter the winding 900 laneway with paddocks on either side which magically opens to the heart of this one of a kind property. Boasting a custom built open concept post and beam 2800 sq ft executive home resembling a gabled country farmhouse (circa 1840). Many features from 5skylights, pine plank floors, granite kitchen countertops, wood stove, 5 bedrooms,2 baths, steel roof, mud room, full basement with walk-up to attached 30' x 20'garage, etc. Private backyard deck and 46 x 22 salt water inground pool with picturesque views of approx. 20 acres of wood lands. 18 various sized electric fenced paddocks with numerous walk in sheds, approx. 30 acres of pasture, approx.30 acres of hay fields and a pond. The property has been pesticide free for over 20years, easy to be certified organic. 180 x 80 working indoor Seco structure arena attached to 25 stall hip roof barn with heated office, tack room and wash stall.32 x 28 viewing lounge, heated and insulated with his and her bathrooms. Hay mow holding 3000+ bales. 250 x 150 outdoor arena, 180 x 80 outdoor arena. (id:50886)
RE/MAX Garden City Realty Inc
228 Connaught Street
Kitchener, Ontario
Investment Property - a great opportunity to purchase a purpose built triplex conveniently located in a quiet residential neighbourhood, close to Hwy 7/8 and Fairway Rd S in Kitchener. Opportunities like this do not come along too often - this property comprises of 3 seperate units. The main floor unit (currently tenanted) has 2 bedrooms, a 4 pce bathroom and a good size living room and kitchen. The second floor unit (currently tenanted) has the same floor plan as the main. The lower unit has a seperate entrance and is currently vacant allowing the landlord to choose their own tenant and set the monthly rent rate that they choose. The lower unit is a 1 bedroom with a 4 pce bathroom, living room and kitchen. On the lower level you will also find the shared laundry room, storage area and a utililty room. The building has adequate tenant parking on a paved driveway and sits on a nice corner lot at the corner of Connaught St & Fourth Ave. There is also an additional 33' x 66' severed building lot on the west side of the driveway which the seller will give the buyers of the triplex first right of refusal on. The lot has planning permission to build a 1940sq ft 3 level home - plans available for this build. Asking price for the lot is $399,000 in addition to the asking price for the triplex. (id:50886)
Keller Williams Home Group Realty
122 Tekiah Road
Blue Mountains, Ontario
**Your Thoughtfully Designed Dream Home Awaits - Fully Upgraded 5 bedroom Jasper bungaloft Model **With 5 bedrooms; 4 bathrooms and 3 living levels spanning over 4200 SF, there's space for everyone to thrive. The heart of the home features an open-concept custom Skona kitchen; with large island, pantry and premium Thermador appliances, flowing seamlessly into the dining where there is built-in banquette seating surrounded by windows giving off tons of natural light. The great room with its soaring cathedral ceilings and Town & Country gas fireplace creates the perfect gathering spot for cozy evenings. Stunning custom 12 foot Tiltco commercial soft-close slider doors open onto your covered patio - ideal for morning coffee, barbecues, or quiet evening conversations.*** You will love the luxurious primary suite with walk-in closet and spa-like 5-piece ensuite featuring heated floors, soaker tub, and large glass-enclosed shower. ***The oversized laundry/mudroom with garage access makes busy life effortless. The two bedroom one 4 piece bath loft area has a study with a built-in storage bench. ***The fully finished lower level with oversized windows, 9-foot ceilings, 2 bedrooms, 1 4 piece bath, recreation, family, exercise, & media rooms provides the perfect retreat for movie nights, game days, or teen hangouts. ***This home is smartly wired for lighting and sound with built in sonos speakers, cat 6, wireless hubs & lutron dimmers.**Adventure Awaits at Your Doorstep**The Georgian Trail and Council Beach are just steps away for daily walks, bike rides, and beach days. You are minutes from Georgian Peaks skiing, Georgian Bay Club, Blue Mountain Village, Collingwood, and Thornbury - you will enjoy year-round activities from skiing and snowboarding to paddleboarding, golfing, and endless Georgian Bay adventures. This home is ready to welcome you to your next chapter of memories. (id:50886)
Royal LePage Locations North
68 Tamarac Road
Northern Bruce Peninsula, Ontario
Enjoy this 1200 square foot home overlooking the beautiful shores of Stokes Bay, as your cottage get-away or make it your full-time residence. If you are a birder you'll never grow tired of this ever-changing landscape, watching the geese, ducks and swans feeding in the bay from your own living room window and listening to, and identifying, the songbirds in the trees overhead from the front deck. You will appreciate the cozy warmth of the wood stove on those chilly winter evenings in this open concept floor plan home, with a large living/family room, dining room and kitchen. Just off the main living area is a good size bedroom along with a 4 pc bath and there is a dedicated laundry space as well. Plenty of windows bring in the natural light and views of the private treed back yard and of the bay. The primary bedroom is truly a retreat with a walk-in closet featuring beautiful wood cabinetry and 4 pc ensuite which includes a walk-in shower and double sinks. Across the road you'll find a Municipal Park providing water access to launch a small boat, or put in your kayak or paddleboard, or you can sit and enjoy a waterside picnic while the kids explore. Currently there are boat slips being developed along the waterfront to the left of the park and there may be an opportunity to lease a slip in future. Conveniently located mid-Peninsula the property is a short drive away from the Stokes Bay General Store where you can indulge in an ice-cream cone and pick up general supplies, or pop into Ferndale for gas, pizza or a sit-down meal. Lions Head is about 20 minutes away where you will find a weekly market, shops, a grocery store, restaurants, a marina, beach, school and small hospital. Black Creek Provincial Park is also nearby and provides the perfect place for all ages to spend the day playing in the warm waters and digging your toes in the sand. Why not come and have a look and see all this property has to offer. (id:50886)
RE/MAX Grey Bruce Realty Inc.
121 Lovett Lane
Guelph, Ontario
This Teraview Net Zero ready home sits within the sought-after Hart Village in Guelph's South end. Step into the 18 foot open front foyer, and gaze into its elegant open concept main, with its soaring 9 foot ceilings. The kitchen presents quartz countertops, as well as upgraded appliances and and a walk-in pantry for more convenient storage. The living room/dining room spaces are separated by a fascinating electric steam fireplace that you'll absolutely love. Out the rear sliders we come into a very trim fully fenced yard with a regulation escape window for the apartment ready basement. And if you're looking to add either an in-law suite or a second unit, there's already a completely separate entry for the basement. Upstairs features four luxurious bedrooms, including a rare set-up of two primary bedrooms, with the other two bedrooms joined by a cheater bathroom. Both primary bedrooms feature an ensuite and a walk-in closet. There's also a convenient top floor laundry to save on chore time. And a double car garage with driveway parking for at least 4 cars and NO sidewalk. We all know that the South end is the best area in the city for its convenience, and some of the best schools in the city. Rickson Ridge Public is a short 5 minute walk away. Access to the 401, the University, and all of the nearby malls and restaurants make this home an easy choice. (id:50886)
Keller Williams Home Group Realty
33 - 520 Grey Street
Brantford, Ontario
Welcome to Unit 33 at Echo Park Residences! This bright and spacious 2-storey corner unit is tucked away in the peaceful Echo Park neighborhood, with plenty of visitor parking and great amenities nearby. The main floor features an open-concept layout that's perfect for cooking, entertaining, or just relaxing. Upstairs, you'll find a thoughtfully designed space with a primary bedroom and ensuite, a flex area great for an office or reading nook, plus two more generous bedrooms. The unfinished basement offers lots of potential to add extra living space to suit your needs. Enjoy walking distance to parks, trails, schools, sports fields, community gardens, and the local community center. You're also just five minutes from shopping at Lynden Park Mall, Costco, Home Depot, and more. Commuting is easy with quick access to Highway 403 and transit right outside your door. You're only minutes from downtown Brantford, Wilfrid Laurier University, Conestoga College, the new YMCA, the hospital, the casino, and the Wayne Gretzky Sports Complex. Don't miss your chance to own this beautiful unit with flexible closing and Tarion Warranty coverage! (id:50886)
Revel Realty Inc.
8 - 40 Imperial Road N
Guelph, Ontario
Attention First-Time Buyers, Renovators & Contractors! Here's your opportunity to bring new life to a solid 3-bedroom, 1-bathroom townhouse in Guelphs sought-after West End. With over 1,075 sq/ft of living space, this home is full of potential whether you're stepping into the market, tackling your next renovation, or expanding your investment portfolio. The main floor offers a welcoming front entry with a closet, a spacious living room, and a functional kitchen with plenty of storage and prep space, plus a cozy dining nook. Upstairs, you'll find three generous bedrooms with great closet space and a 4-piece family bathroom. The unfinished basement is a blank canvas perfect for a rec room, home office, or whatever you can imagine. Located just steps to Costco, Zehrs, LCBO, Tim Hortons, and the West End Rec Centre, with parks, schools, and transit nearby this is a prime spot for families and professionals alike. With a little vision and some elbow grease, this could be the one you've been waiting for. Don't miss the chance to make it your own! (id:50886)
Royal LePage Royal City Realty
6 - 40 Imperial Road N
Guelph, Ontario
Attention First-Time Buyers, DIYers & Contractors! Here's your chance to transform this charming 3-bedroom, 1-bathroom townhouse into something special. Located in Guelphs popular West End, this home offers over 1,100 sq/ft of potential-filled living space ideal for anyone looking to break into the market, take on a renovation project, or add to their investment portfolio. The main floor features a bright foyer with a convenient front closet, a spacious living room, and a functional kitchen with plenty of prep space, storage, and a cozy dining area. Upstairs, you'll find three generously sized bedrooms and a full 4-piece bathroom. The unfinished basement is a blank canvas perfect for a rec room, home office, or whatever suits your lifestyle. Just steps from Costco, Zehrs, LCBO, Tim Hortons, and the West End Rec Centre, everything you need is close by. Surrounded by great schools, parks, and easy access to public transit, this is a fantastic location for families and professionals alike. With a bit of vision and some elbow grease, this home could be exactly what you've been waiting for. Don't miss the opportunity to unlock its full potential! (id:50886)
Royal LePage Royal City Realty
43 York Street
St. Catharines, Ontario
Great valued multi-residential property with 6 bedrooms, 5 bathrooms, and 2 kitchens fully rented producing substantial income. As you walk into the main floor unit you will find a modest recently updated kitchen and living space with two bedrooms, a four-piece bathroom, separated coin laundry room, as well as two additional bedrooms in the basement each with their own ensuite three-piece washrooms. The second story unit has its own private exterior entrance leading up to the kitchen and living rooms space as well as two bedrooms each also having their own three-piece ensuite washrooms. Located in Downtown St.Catharines Haig Street neighbourhood within walking distance to the business and entertainment district and tucked into a quiet friendly community, this is a great ready-to-go investment with loads of future potential as well. (id:50886)
RE/MAX Garden City Realty Inc
195 Boyd Lake Road
West Grey, Ontario
Custom built stone bungalow on 1.8 acres in Forest Creek community. High-end finishes throughout with 2123 square feet on the main level. Grand foyer open to the living room with fireplace, kitchen with island, quartz countertops and separate butlers pantry, dining area with walkout to cedar deck with glass railings. Primary suite with luxury ensuite and walk-in closet, two additional main floor bedrooms and full bath. Entry from the 3 bay garage into a spacious everyday mudroom, separate laundry room and 2 piece bath. Lower level is finished with wet bar in family room, three more bedrooms, dedicated storage room and 4th bathroom. In-floor heat in the lower level, plywood lined mechanical room with walk-up to the trusscore-lined garage. No detail overlooked inside or out. Fibre internet in to house, engineered hardwood on main level, Luxury vinyl on lower level, Navien on-demand water heater. Tarion warranty. Septic north west of house, well south east of house (id:50886)
Royal LePage Rcr Realty
540 Concession 1 Road
Niagara-On-The-Lake, Ontario
Amazing opportunity to purchase a quiet country bungalow property surrounded by your own fruit trees with over 3600 sq.ft. of total finished square footage. The orchard currently consists of 53 fruit trees - 46 plums (early golden), 4 apricots, 1 cherry and 2 peaches. The main level has been recently updated, with the completion of the kitchen awaiting your personal touch. There are four generous sized bedrooms above grade level, making this a rare find for a bungalow. In-law potential in the basement with a full kitchen and two separate entrances from either side of the house. Currently one bedroom and bathroom, but there is plenty of space to add additional bedrooms. This property is located in the beautiful countryside, with views of the Niagara Escarpment and within close driving distance of golf courses, schools, wineries and all amenities. Recent upgrades include; Basement windows ('17), main level windows ('21), front door ('21), patio door ('21), main level renovation ('21), boiler ('17), hot water tank ('17), basement laminate flooring ('18), basement kitchen ('18), radiators in basement recreation room and bathroom ('18), fences ('20), deck ('21), detached garage roof ('21). (id:50886)
Sotheby's International Realty
28 - 76582 Jowett's Grove Road
Bluewater, Ontario
Check out unit 28 at Harbour Lights Condominiums! This bright & spacious end unit has a great layout and boasts functionality. As you enter into the foyer you will feel right at home. Take time to notice the hardwood flooring and updated windows. The kitchen offers generous counter space which is ideal for meal prep, a breakfast bar or a handy workspace. The lower kitchen cupboards feature pull out drawers to easily access items below the counter. The dining area features terrace doors leading to an enlarged interlocking brick patio, perfect for entertaining or relaxing outdoors. The patio has a gas hook up for your BBQ, so you never run out of gas while cooking. The cozy living room centers around a natural gas fireplace, creating a warm & inviting atmosphere. A main floor bedroom and 3 pc bathroom add convenience and flexibility to the layout. Upstairs, the versatile loft area with a skylight can serve as a home office or guest space, while the spacious primary bedroom offers two large closets, custom fitted by California Closets & a Juliette balcony. A 5 pc ensuite bathroom with a double vanity, jetted tub & glass shower, connects the upper level and adds spa-like luxury. The full, finished basement with large windows, adds to your living space options. The L-shaped rec room, offers a sitting area with a gas fireplace and a games room area that currently has a snooker table. The lower level also includes a laundry/utility room & a cold cellar for extra storage. Enjoy the exclusive use of the outdoor in-ground pool & be sure to take a short walk to the marina & beach. Don't miss your chance to enjoy carefree condo living near the water book your private showing today! (id:50886)
RE/MAX Reliable Realty Inc
10961 Highway 118
Algonquin Highlands, Ontario
Discover the unique charm and endless possibilities of this former church, ideally located at the corner of Highway 118 and Stanhope Airport Road. This distinctive property has been thoughtfully rezoned for residential use and is ready for its next chapter. Step inside the open-concept main level where you're welcomed by a bright entryway or mudroom that leads into the stunning former chapel. This space is filled with character, featuring soaring cathedral-style wood ceilings and breathtaking stained glass details in the arched windows, a beautiful nod to the buildings historic roots. The lower level offers high ceilings and remains unfinished, providing a blank canvas for additional living space, studio, or storage. A wide staircase at the rear of the building, once home to the original church washrooms, leads to a back entrance and a fenced yard. Set on a flat and manageable lot, the property includes a newer propane furnace, a drilled well, and a holding tank. Conveniently located between Haliburton and Minden, and just minutes from West Guilford, you'll enjoy easy access to amenities while enjoying a quiet and unique setting. Bring your vision and transform this one-of-a-kind space into your dream home, studio, or creative retreat. (id:50886)
Century 21 Granite Realty Group Inc.


