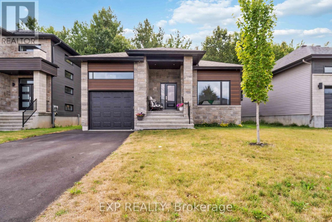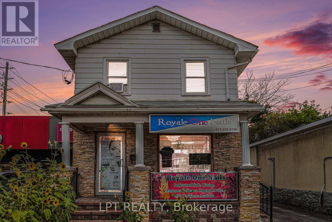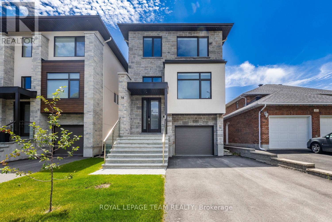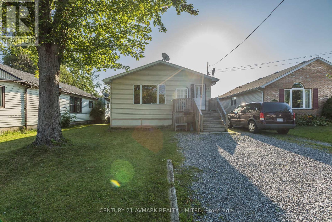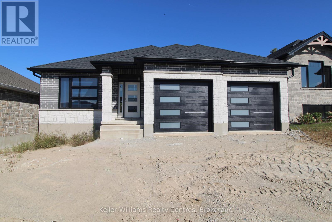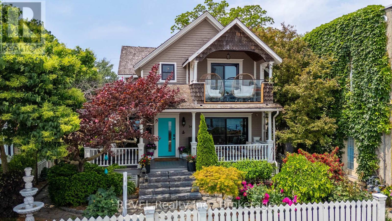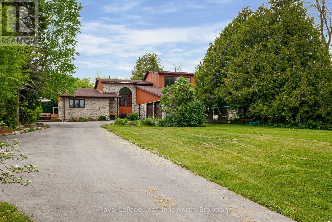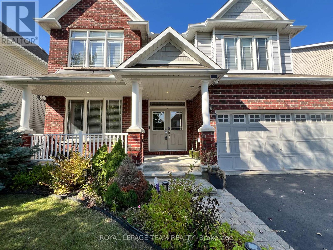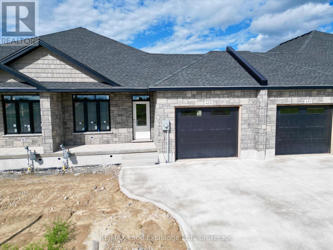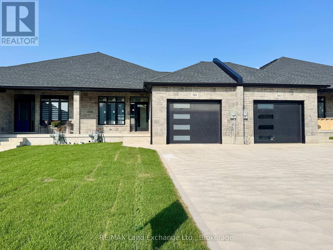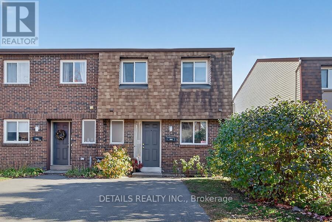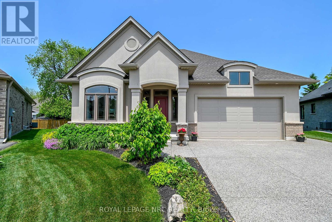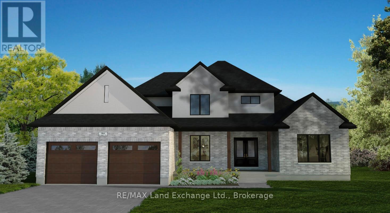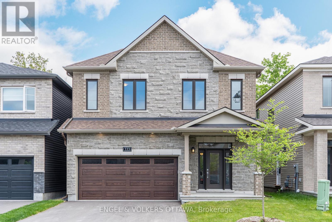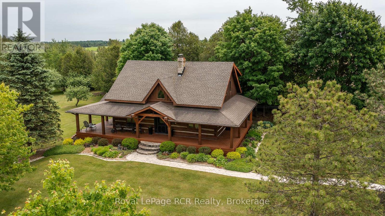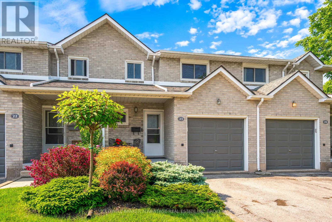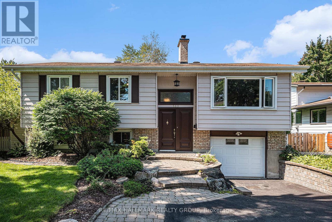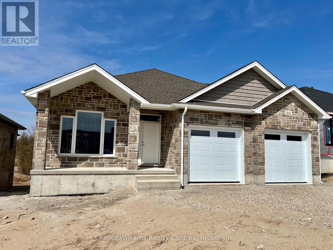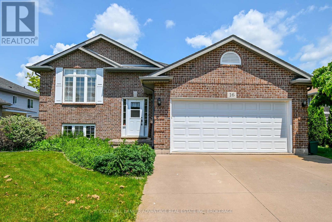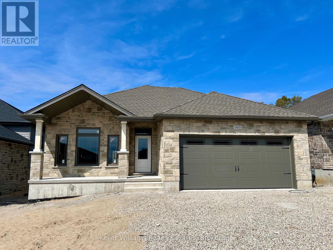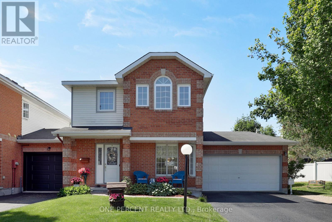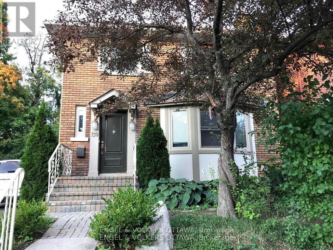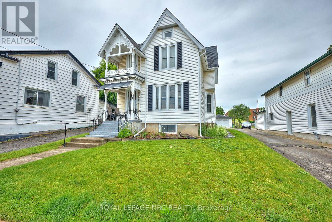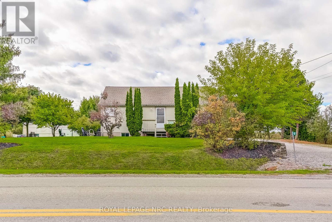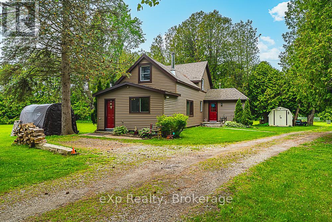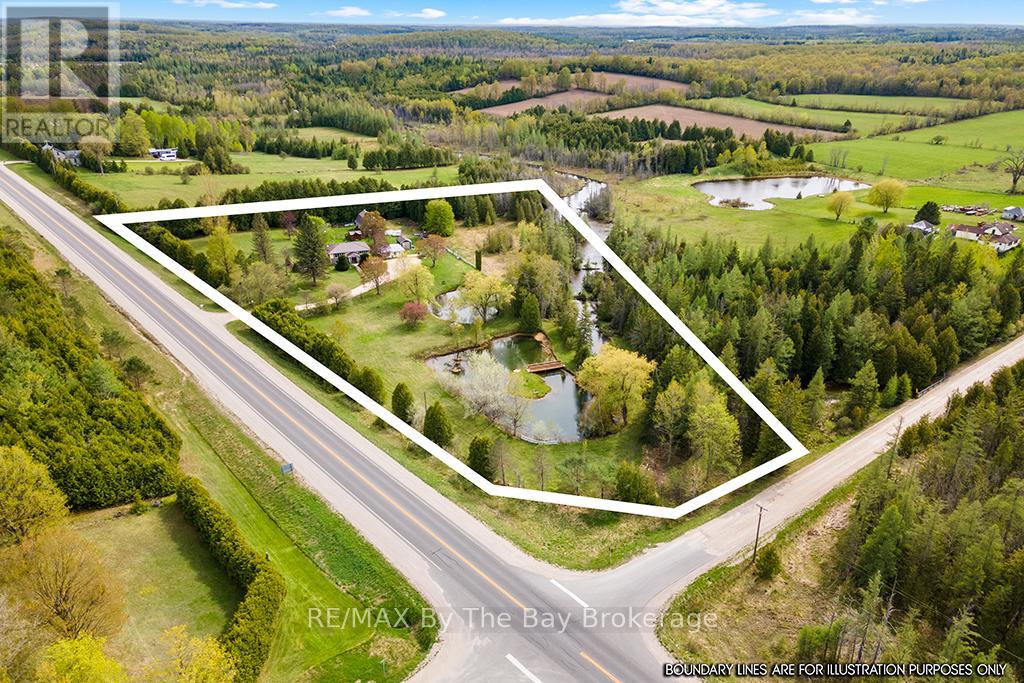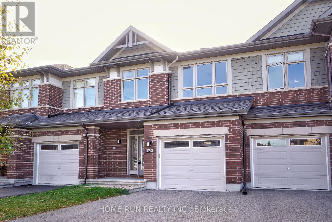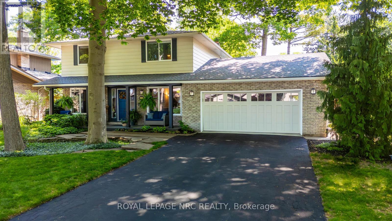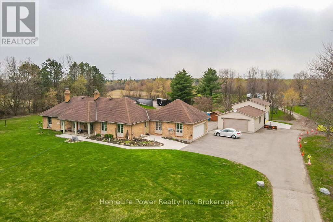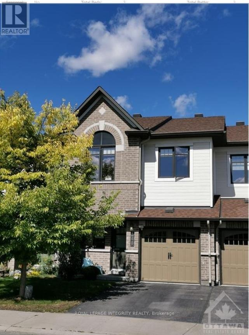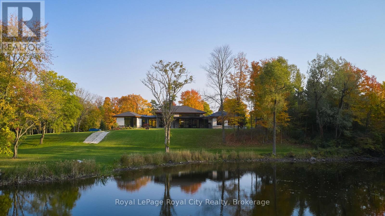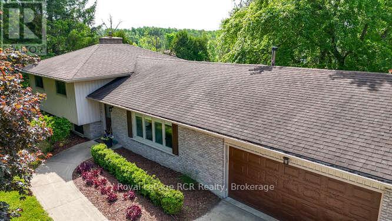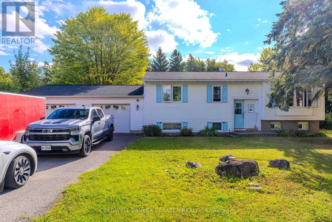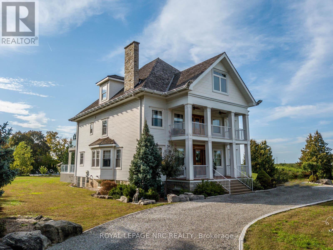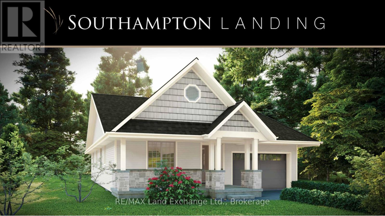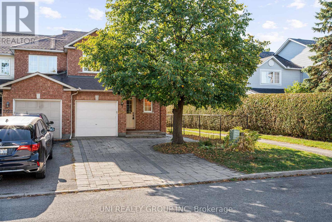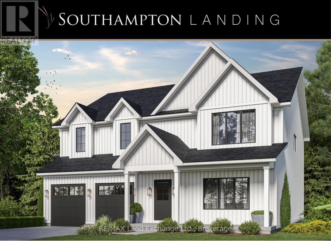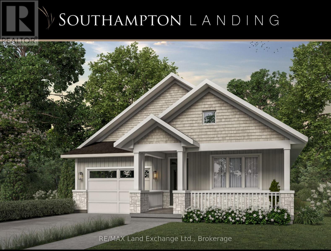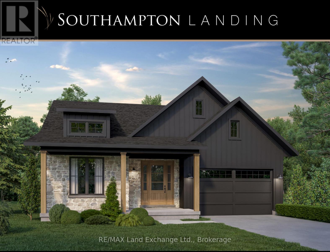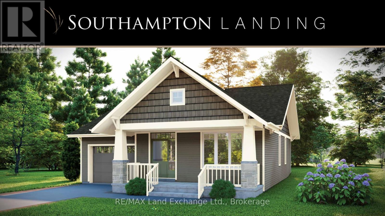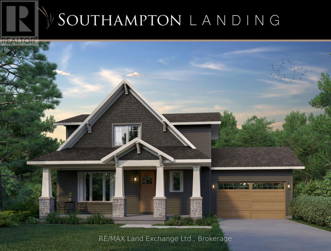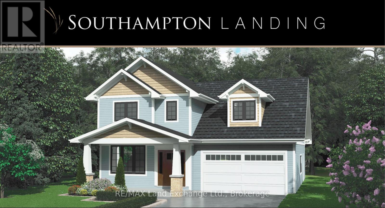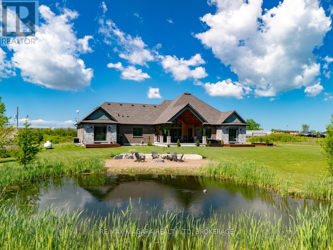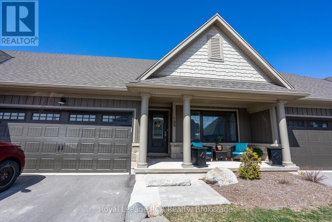394 Dore Street
Casselman, Ontario
Welcome to this meticulously maintained bungalow by Joroma Construction, located in the coveted Domaine de la Rivière Nation community in Casselman. Ideally situated on a premium lot with no rear neighbors, this property offers privacy, tranquility, and luxurious living just moments from shopping, dining, and excellent schools. This custom-built home impresses from the moment you enter, with 9-foot ceilings, elegant tile work, and high-end finishes selected with care throughout. The main level features two spacious bedrooms, including a versatile office or second bedroom, and a stunning 4-piece bathroom complete with a soaker tub, ideal for relaxation. The open-concept layout is flooded with natural light and anchored by a show-stopping kitchen that blends modern style with practical functionality. Downstairs, the fully finished lower level expands your living space with a third bedroom, stylish 3-piece bathroom, a spacious recreational room, and convenient laundry access. This level offers excellent flexibility for guests, extended family, or a home gym. From its refined interior to its peaceful backyard setting and premium no rear neighbor lot, this home is a rare opportunity for discerning buyers seeking quality craftsmanship, comfort, and elegance. (id:50886)
Exp Realty
257 Parkdale Avenue
Ottawa, Ontario
Prime Mixed-Use Income & Redevelopment Opportunity. Opportunity to own a centrally located mixed-use property with both strong holding income and tremendous future development upside. Situated on highly visible Parkdale Avenue, this property is currently zoned TM13, with conversion to CM1 under Ottawa's new zoning bylaw unlocking increased density and flexibility for mid-rise, mixed-use, or multi-residential redevelopment in one of Ottawa's most desirable growth corridors. Originally a triplex, the building has been reconfigured into one commercial and one residential unit but can be converted back to three separate units, maximizing rental income. The ground floor and basement are home to a well-established and busy nail salon, providing stable commercial revenue. The second floor features a three bedroom, two bathroom apartment, which could also be divided into two smaller units to increase cash flow. With excellent frontage, strong pedestrian and vehicle traffic, and immediate access to Tunney's Pasture, the LRT, and Ottawa's downtown core, this site is ideally positioned for both near-term cash flow and long-term redevelopment. Investors will appreciate the holding income while planning for future intensification under CM1 zoning, which supports a wide variety of commercial and residential uses. Vacant possession will be available by November 30, 2025, making this a rare and strategic acquisition for forward-thinking investors, developers, or owner-users looking to secure a property with both current stability and long-term potential. (id:50886)
Lpt Realty
16 Melville Drive
Ottawa, Ontario
Welcome to a home where generations can truly live together-without ever feeling crowded. Designed with heart and purpose, this stunning multi-generational home brings family closer while still offering the privacy and independence everyone deserves. From the moment you step inside, you'll feel the sense of space and light. The soaring ceilings, gleaming hardwood floors, and sun-filled rooms create an atmosphere that feels both grand and welcoming. The formal living and dining rooms set the stage for elegant dinners and meaningful celebrations-spaces that invite connection and conversation. The kitchen is the heartbeat of the home-a place where stories are shared over morning coffee and Sunday dinners come to life. With sleek quartz countertops, high-end stainless steel appliances, and a spacious centre island, it's designed for both everyday living and special gatherings. The adjoining family room is warm and inviting, anchored by a cozy fireplace and large windows overlooking the yard. At the end of the day, the primary suite offers a peaceful retreat with a walk-in closet and a spa-like ensuite featuring a deep soaking tub and glass shower. Three additional bedrooms provide comfort and flexibility for the whole family. The walkout lower level expands the possibilities even further. Ideal for parents, adult children, or guests, it offers its own living space, bedroom, and full bath-allowing everyone to stay connected while maintaining independence. Outside, enjoy morning walks through the quiet neighbourhood, weekend barbecues on the patio, or evenings watching the sunset from your own backyard. Every corner of this property invites you to slow down, gather, and make memories that last. A rare opportunity to live together beautifully. Tenant responsible for heat, hydro, water, and hot water tank rental. (id:50886)
Royal LePage Team Realty
29 Lillian Street
Fort Erie, Ontario
Welcome to 29 Lillian, where you're just steps away from Lake Erie. This well kept bungalow offers 2 bedrooms on the main floor and an additional 2 bedrooms in the basement with a separate side entrance that gives you plenty of potential. The main level also gives you a spacious family room, kitchen/dining area, and a 4-piece bathroom. The full size basement includes a 3-piece bathroom and a large rec room. Don't miss your opportunity to own a great investment property or your own home just down the street from the beach! (id:50886)
Century 21 Avmark Realty Limited
918 13th Street
Hanover, Ontario
Lovely bungalow with walkout basement in the Cedar East subdivision in Hanover , backing onto trees and close to many amenities. Walking into this open concept home you will notice a raised ceiling in the living room, as well as a walkout from the dining area to a 12'x12 fully covered deck. The kitchen offers plenty of cabinetry, island with bar seating, and stone countertops. Master bedroom offers walk-in closet and ensuite with double sinks. Also on this level is another bedroom, full bath and laundry. Lower level offers future development potential. Make your own choices regarding interior finishes such as flooring, cabinets, and countertops, to suit your style. Lower level apartment can be accommodated for an additional cost. Call today! (id:50886)
Keller Williams Realty Centres
140 West Street
Port Colborne, Ontario
A Rare Waterfront Gem Where Timeless Charm Meets Modern Elegance. Welcome to this absolutely stunning, one-of-a-kind home perched along the picturesque Welland Canal. This residence has been thoughtfully and extensively renovated to blend the beauty of its historic character with the convenience and style of modern living. Every corner feels like a page out of a designer magazine. The main floor is designed for both everyday comfort and elegant entertaining. The heart of the home is the beautifully updated kitchen featuring an oversized island perfect for gathering with friends and family. Adjacent to the kitchen is a cozy music room or den that flows into a spacious dining room, ideal for hosting memorable dinners. You'll also find main floor laundry, a stylish 2-piece powder room, and a large sunlit living room offering stunning views of the water. Upstairs, the charm continues with a bright and airy loft-style living area/additional lounge space. The primary suite is a show stopper expansive and inviting, with a large walk-in closet and a spa-inspired 4-piece ensuite. A second bedroom, currently used as a home office, includes access to a private balcony overlooking the canal. The third bedroom is perfect for guests or kids, and a beautifully updated 3-piece bath rounds out the upper level. Throughout the home, the original floors have been lovingly restored, adding warmth and character that perfectly complements the modern finishes. The backyard is low-maintenance and includes a hot tub ideal for relaxing under the stars on cool evenings. Located on charming West Street just steps from shops, restaurants, and the excitement of Canal Days this home offers an unbeatable lifestyle. Sip your morning coffee or evening wine on the iconic wrap-around porch as boats glide by all summer long. This is more than a home it's a piece of history, lovingly brought into the present. Don't miss your chance to own a truly extraordinary waterfront property. (id:50886)
Revel Realty Inc.
296 Lakeshore Road N
Meaford, Ontario
Marvel in the distinct architectural and design features of this 4 bedroom home. Perfectly positioned on a large country lot and located just steps from sandy Georgian Bay beach access, this is the ideal location for young families or those looking to retire by the water. This home is also uniquely located just 5 minutes to Downtown Meaford, the Meaford Hospital and 20 minutes to Owen Sound for all your big box shopping! Featuring a unique layout that brings togetherness and individual space into one beautiful package. The options are endless with potential to separate off a self contained apartment for additional income or space for family or create the ultimate home office space. When you walk through the front door, you will find an open concept Kitchen and Dining area. A beautiful upper level living room and loft space with Eastern views of Georgian Bay make the perfect place to start your day. The primary bedroom hosts a functional ensuite bathroom and offers patio walkout into the private backyard. The main level also includes an additional bedroom and a recently updated 4 piece bathroom with soaker tub! Off the garage on the main level, you will find the third bedroom and office space, that is very private from the rest of the house, offering incredible potential for a secondary unit or the ultimate office space for those who work from home. The lower level includes an additional family room area or recreational space, the fourth bedroom and a large laundry room with endless potential. Packed wall to wall with potential AND distinct one of a kind design and located a stones throw from the shores of Georgian Bay, don't miss your opportunity to move in just in time to enjoy summer by the Bay! (id:50886)
Royal LePage Locations North
129 Tapestry Drive
Ottawa, Ontario
Approx. 2700 detached house for rent in heart of Barrhaven. Walk to shopping area, parks and highly ranked schools, 30 minutes drive to downtown, super convenient for family living. Four large bedrooms upstairs, master with ensuite, high end walk in closet, upgraded kitchen and bathrooms, formal family, dining and living space, laundry on main floor, fully finished basement with pool table, interlock front and backyard, a true living style. Rental application required with employment and credit score are must presented (id:50886)
Royal LePage Team Realty
415 Ivings Drive
Saugeen Shores, Ontario
This 1289 sq ft freehold bungalow townhome is currently under construction and anticipated to be move-in ready in approximately 90 days. The main floor boasts a bright, open-concept design with a spacious kitchen, dining area, and living room that walks out to a 12' x 10' covered deck ideal for indoor/outdoor living. Designed for comfort and convenience, the home features 2 bedrooms, 2 full bathrooms, and a laundry room with direct access to the attached garage. The unfinished basement offers excellent potential for future expansion, with an option to have it professionally finished to include 2 additional bedrooms, a 3-piece bathroom, and a family room for an additional $30,000. Quality Features Include: Quartz countertops in the kitchen, Hardwood & ceramic flooring throughout the main floor, 9' ceilings, Gas fireplace, Hardwood staircase to basement, Sodded yard & concrete driveway. HST is included in the purchase price, provided the Buyer qualifies for the rebate and assigns it to the Builder on closing. Prices and specifications subject to change without notice. (id:50886)
RE/MAX Land Exchange Ltd.
381 Rosner Drive
Saugeen Shores, Ontario
This freehold townhome is up and framed; just waiting on you to make the interior colour choices. This 2 bedroom 2 bath unit is 1245 sqft on the main floor with a full unfinished basement. For an additional $30,000 + HST the basement can be finished and will include a family room, 2 more bedrooms and a full bath. Standard main floor finishes included hardwood and ceramic, solid wood staircase to the basement, 9ft ceilings, and Quartz kitchen counters. Exterior includes a sodded yard, concrete drive and covered back deck measuring 12 x11. Heating is gas forced air with central air. HST is included in the list price provided the Buyer qualifies for the rebate and assigns it to the Builder on closing. Prices subject to change without notice. (id:50886)
RE/MAX Land Exchange Ltd.
128 - 3112 Olympic Way
Ottawa, Ontario
END UNIT! Carpet free (except the stairs to basement). Conveniently located to almost everything! 3112 Olympic Way is a well-maintained 3-Bedroom, 2 Bathroom end-unit townhome located in a quiet & convenient neighbourhood just East of Bank St. The main floor includes a kitchen, powder room w/ newer toilet, and an open concept dining and living room with a door which leads to the fenced back yard. The second floor features 3 good sized bedrms, the larger size primary bedroom features 3 closets. A 4-piece bathrm w/ newer toilet are all on second floor. You are going to love the bonus rec room in the basement level along w/ the convenience of the laundry room. The Furnace, AC, and Hot water tank were all upgraded in 2021. The home features quality laminated flooring on the main level w/ hardwood floors upstairs in the hallway. Short walk to Bank Street to go shopping. Close to public transit. Condo fees include windows, doors, roof, water, exterior, building insurance, lawn care & snow removal on street. As Per Form 244 Please allow 24-hour irrevocable on all offers. (id:50886)
Details Realty Inc.
11 Emily Lane
Pelham, Ontario
Fonthill location on a private cul-de-sac. Quality Built by Lucchetta Homes, a spacious pie shape lot. Open concept plan 2-bedroom, 2-bathroom bungalow, elegance, with a splash of modern charm. Spacious foyer with a front den/bedroom with double doors, white oak stairs with glass railings. Modern gourmet kitchen design including glass doors, under cabinet LED lighting, kitchen pantry. Living room with 8' high sliding doors, extra tall windows, upgraded fireplace. Primary bedroom with ensuite bathroom with a floating modern style cabinet, two sinks, oversize window. Many upgrades throughout including upgraded lighting, main bathtub/ tiled shower. All Quartz counters including tiled backsplashes in the kitchen and laundry. Laundry room with custom laundry cabinets. Beautiful tiled and engineered wood flooring throughout. Basement features cold cellar, 5' wide concrete stairs walk-up from the basement with a wide 42" door. Upgraded 38" x 69 1/2" large basement windows for future bedroom or rec room. Double car garage with man door entrance, exposed aggregate double concrete driveway. 17' 3" x 10' 8" pressure treated deck with stairs to the back yard. Walking distance to the Steve Bauer trail, minutes to town, schools, close to parks and easy access to Highway 20 and the QEW. 30 minutes to St. Catharines or Niagara Falls, enjoy our best golf courses and Niagara's finest wineries. Flexible closing date available! Come and see for yourself! (id:50886)
Royal LePage NRC Realty
964 Bogdanovic Way
Huron-Kinloss, Ontario
Introducing 964 Bogdanovic Way, a beautifully designed 1 1/2 storey home currently under construction in Crimson Oak Valley Subdivision! Located just south of Kincardine, this highly sought-after enclave of executive style residences features estate sized lots, only a short stroll away from the breathtaking beaches of Lake Huron. The ornate roof lines, brick and stucco facade, together with the gracious front porch, add to the stunning curb appeal. Combining elegance and style with functionality, this popular floor plan offers open plan living with just over 2800 sq ft on 2 finished levels. The bright and welcoming foyer leads to a private study or den, and a 2 pc powder bath for guests. The space flows effortlessly into the great room with 10' tray ceilings, gas fireplace, and spacious dining area with a walk-out to the covered 16x14 back porch. The kitchen is a chef's delight, with a large centre island and pantry corner, providing the perfect space for family meals and entertaining. The main floor primary suite is situated at one end of the house, ensuring privacy and separation from the main living space. The adjoining 5 pc ensuite bath with soaker tub and large walk-in closet complete this luxurious retreat. Upstairs you will find 3 additional bedrooms that share a spacious 4 pc bath, and large hall linen closet and a loft space - the ideal spot for bookshelves, a cozy reading chair, or maybe an extra desk for a quiet homework zone. The laundry room is combined with the mud room, offering a built-in bench, storage and easy access to the double car garage. The unfinished basement is a blank canvas for your imagination - a future rec room for movie nights, additional bathroom, office, or gym and can be finished by the builder if desired. Completing this thoughtfully crafted home are engineered hardwood and ceramic tile floors, quartz countertops, stylish light fixtures and designer touches throughout, as well as concrete driveway, walkway and sodded yard. (id:50886)
RE/MAX Land Exchange Ltd.
333 Elsie Macgill Walk
Ottawa, Ontario
This beautiful Minto Waverly model is located in the sought-after Brookline community of Kanata.Featuring 5 bedrooms and 3 full bathrooms, this spacious layout includes an optional main floor guest suite ideal for multi generational living or a private home office.The open-concept main floor showcases a bright great room with a fireplace and large windows. The backyard is overlooking green space which provides you with no rear neighbours offering peace and privacy. Upstairs, you'll find four well-proportioned bedrooms, upgraded 9-foot ceilings, and a luxurious primary suite with a full ensuite bath.Thoughtful upgrades throughout enhance functionality and comfort including all appliances and eavestroughs already installed. Located close to top-rated schools, tech campuses, parks, and everyday amenities, this move-in-ready home offers the perfect balance of space, location, and modern design. (id:50886)
Engel & Volkers Ottawa
552691 Grey Rd 23
Southgate, Ontario
Beautiful riverfront property with log home overlooking ponds on 37 acres. The home is approximately 1500 square feet and features a central stone chimney, exposed timbers, antique hardwood flooring, 3 bedrooms and 2 baths. The lower level includes a family room, a flex room that would be suitable for a bedroom and a dedicated storage/utility room. The wrap around porch gives picturesque views of the natural landscape and both the Beatty Saugeen River and the Norm Reeves Creek. There is a detached 24x24 garage. With trails throughout the property this can be your very own playground. An impressive property that shows incredible pride of ownership. This very private setting is on a paved road only 20 minutes to Mount Forest, 15 minutes to Durham. Please - do not drive in the driveway without an appointment. (id:50886)
Royal LePage Rcr Realty
23 - 125 Woodlawn Road
Welland, Ontario
Beautifully Renovated 3-Bedroom Townhouse in Prime North Welland Location. Welcome to this impeccably kept and meticulously maintained 1,400 sq. ft. 3-bedroom, 3-bath townhouse with attached garage, perfectly situated in a quiet, 24-unit condo community. This truely spotless, move-in ready home has been extensively renovated with over $75,000 in quality upgrades over the last few years, including a modern kitchen with island & Stainless Steel appliances, custom backsplash, complemented by maple hardwood floors and fresh paint. Every detail has been thoughtfully updated, including all interior doors and trim, and 3 stylish new bathrooms. The recently completed and professionally finished lower level offers a spacious rec-room with cozy gas fireplace, a brand-new 4-piece bathroom, a laundry room with newer washer & dryer, plus rough-in plumbing for a future bar or kitchenette, ideal for potential in-law or student accommodations. Enjoy outdoor living on your private rear deck with gazebo and gas BBQ line, surrounded by beautifully landscaped grounds, large trees and a privacy wall of mature cedars. This extremely well-managed complex has seen all the major improvements, including new roofs, windows, garage doors, and resurfaced porches, with the entire complex asphalt resurfacing planned next. Low taxes & low Condo fees plus a strong and substantial reserve fund provides added peace of mind. Located on a quiet dead-end street, you're just steps from Niagara College, the YMCA, Seaway Mall, and the best of North Welland's shops and restaurants. Retire from grass cutting & snow shovelling and enjoy a maintenance free, condominium lifestyle! Don't miss your chance to own in this rarely available and highly sought-after community. (id:50886)
Coldwell Banker Advantage Real Estate Inc
560 Buchanan Crescent
Ottawa, Ontario
Welcome to 560 Buchanan Cres located in the highly sought-after Beacon Hill N. neighbourhood sitting very close to many amenities, shopping, walking/biking paths, top-rated schools, 15 minutes to downtown, & so much more! This large single detached home offers hardwood floors throughout, renovated kitchen & large fully fenced-in backyard. Main level features: large sun-filled living/dining areas, kitchen with stainless steel appliances, tons of counter/cabinet storage, 2 spacious bedrooms with Primary on the main level, full 4PC bath with 2-person soaker tub & separate stand-up glass enclosed shower w/rainfall attachment. Lower level boasts large rec room w/large windows which keep it bright, a 3rd bedroom, 2nd full bathroom, inside access to the garage & tons of storage. Backyard offers an over-sized deck with surrounding perennial garden. Tenant pays all utilities. Available December 1st! (id:50886)
RE/MAX Hallmark Realty Group
914 13th Street
Hanover, Ontario
Beautiful bungalow with walkout basement in the Cedar East subdivision in Hanover, backing onto trees! Walking into this open concept home you will notice raised ceilings in the living room and front bedroom as well as a walkout from the dining area to a 12 X 12 covered deck. The kitchen offers plenty of cabinetry, island with bar seating, and a sizeable walk-in pantry with shelving. Master bedroom offers walk-in closet and ensuite with double sinks. Lower level offers future development potential. Make your own choices regarding interior finishes such as flooring, cabinets, and countertops, to suit your style. Lower level apartment can be accommodated for an additional cost. (id:50886)
Keller Williams Realty Centres
16 Wellandvale Drive
Welland, Ontario
Raised bungalow available in sought after North Welland neighbourhood. Features 3+2 bedrooms, cathedral ceilings, hardwood floors, double car attached garage, fully finished basement with in-law setup & 9" ceilings & fully fenced yard with pergola, stamped concrete patio & storage shed. (id:50886)
Coldwell Banker Advantage Real Estate Inc
516450 7th Line
Blue Mountains, Ontario
Never has there been an offering like this in Blue Mountains. Welcome to Georgian Valley Farm, where world-class design meets the untouched beauty of nature and stunning sunsets. Set on 37 spectacular acres, this one-of-a-kind estate is anchored by an extraordinary 11,000 sq ft custom residence - a design landmark by Post Architecture Inc. and crafted by renowned builder David Eaton, Baylyn Construction. This property is the definition of luxury recreational living, w/saltwater pool, Har Tru clay tennis court, orchard, pond, a Hartley Botanic Greenhouse - 'Grand Manor' imported from the UK and an incredible restored barn, ready for entertaining. Perched high on 7th Line, the home presents commanding, panoramic views of the Niagara Escarpment and Georgian Bay from nearly every room. Scandinavian-inspired minimalism blends with refined country elegance, w/ Moncer European oak floors, soaring wood-clad ceilings, and a wall of floor to ceiling windows by Atek that frame the landscape. Chef's kitchen features a 12-ft marble island, appliances by Miele, Sub-Zero, and Lacanche, custom Barlow millwork, exquisite stonework and a full butler's pantry. The dining room for 14 includes a concealed Barlow bar and a striking 2-way woodburning STUV fireplace shared with the living room. Thoughtful details abound throughout w/ designer lighting, imported tiles and hand-painted De Gournay wallpaper in the adult lounge, library, and powder room. A main floor primary sits behind double Egyptian doors and features a gas fireplace, luxurious ensuite, WIC, and sitting area. 4 upper bedrooms, all uniquely designed, feature gorgeous curated ensuites with extensive tile/marble finishes, custom millwork and WIC. The lower level offers a golf simulator, gym, sauna, rec room, refreshment area, 200+ bottle Rosehill Wine Cellar, and w/o to the covered terrace and pool. The exceptional outdoor living offers a 2,520 sq ft deck, with a full Crown Verity kitchen, dining & lounge areas, and a hot tub. (id:50886)
Sotheby's International Realty Canada
910 13th Street
Hanover, Ontario
Lovely bungalow with walkout basement in the Cedar East subdivision in Hanover , close to many amenities. Walking into this open concept home you will notice a raised ceiling in the master bedroom, as well as a walkout from the dining area to a 10 X 18 fully covered deck. The kitchen offers plenty of cabinetry, island with bar seating, and stone countertops. Also on this level is another bedroom and 2 bathrooms, along with a large laundry room. Lower level offers future development opportunity! Make your own choices regarding interior finishes such as flooring, cabinets, and countertops, to suit your style. Call today! (id:50886)
Keller Williams Realty Centres
127 Bridlewood Drive
Ottawa, Ontario
Exceptional end-unit home featuring 3 spacious bedrooms and 2 bathrooms. Nestled on a Premium Lot surrounded by mature trees, this home offers privacy, tranquility, and a true connection with nature. Beautifully updated, the home now includes brand-new stainless steel kitchen appliances, a washer and dryer, and a new high-efficiency furnace (2025) for peace of mind and comfort. Three newly installed windows further enhance the abundance of natural light that flows through the open-concept living spaces. The fenced backyard provides the perfect private retreat-ideal for entertaining, gardening, or relaxing outdoors. With plenty of space, you could easily imagine adding a hot tub, pool, or even a Tiki bar for your own personal paradise. One of the older trees has also been safely removed to open up the yard while maintaining its natural charm. The kitchen features a central island and a cozy breakfast nook. DOUBLE GARAGE ensures privacy and additional storage. This quality home combines the best of modern updates, space, and nature. Don't forget to check out the FLOOR PLANS and 3D TOUR. Call your Realtor to book a showing today! (id:50886)
One Percent Realty Ltd.
139 Goulburn Avenue
Ottawa, Ontario
CALLING EMBASSIES AND EXECUTIVE PERSONNEL! AMAZING DOWNTOWN LOCATION! Fully furnished detached home in Sandy Hill area of Downtown. Ideal rental for diplomats or professionals. Bright and airy, fully updated 3 Bed, 3 Bath, detached home close to everything! Steps to Strathcona Park, the Rideau River and a short walk to University of Ottawa, Byward Market, Parliament Hill, NAC, great restaurants, shops, etc. Hardwood floors, updated kitchen, renovated bathrooms, living room with a cozy fireplace and a formal dining room on the first floor, 3 good sized bedrooms on the second floor, a rec. room with a spa area and sauna in the basement. Large, very private and green garden. Spacious 2-car garage/storage. A perfect home close to all amenities and some of the best schools. Comes fully furnished and outfitted with everything you need - just bring your suitcase and make yourself at home! Rental application and proof of income required. Minimum 12-month lease. (id:50886)
Engel & Volkers Ottawa
305 Centre Street
Niagara-On-The-Lake, Ontario
Step into The Cellar House, a beautiful mid-century modern residence in the heart of Old Town Niagara-on-the-Lake that blends classic character with comfortable living. Situated on a generous 70' x 140' lot that is walking distance to town, this property offers a rare opportunity for investors, developers, or end users. This four-bedroom, two-bathroom home with a garage sits on a well-kept lot, offering potential for future expansion under the Town's heritage bylaws. As well, a short-term rental permit - no longer being issued by the Town - with transferable assets & equity for savvy investors looking to cover costs. Inside, every floor of this side-split is fully-finished, maximizing living and entertainment space. Original wood floors run throughout the main floor of the home, while a gas fireplace adds warmth and character to the downstairs living area, and a speakeasy-themed room adds an inviting retreat on the lowest level. Outside, enjoy a private yard with a 7-person hot tub and extensive stone patio for outdoor seating or dining, alongside a spacious, standalone shed for storage. This multi-generational home offers exceptional flexibility and income potential, ideal for full-time living, a weekend retreat, or a rental opportunity. This is a rare opportunity to own a piece of Niagara-on-the-Lake's history, with timeless character and modern convenience just steps from the shops, dining, and charm of Old Town. (id:50886)
RE/MAX Niagara Realty Ltd
9 Pine Street S
Thorold, Ontario
This stately custom two-storey home is located on a huge lot in Downtown Thorold and has a Mixed-Use Zoning designation. The home boasts 3 bedrooms, 1.5 bathrooms, a large eat in kitchen, separate dining room, spacious main floor family room and a bright living room. Simply loaded with character including solid wood bannisters, entry doors, original wood pocket doors, gorgeous trim work and a Juliette balcony off the master bedroom. The exterior includes a detached 1.5 car garage, private parking and fully fenced backyard. The basement is full and partially finished basement, waterproofed in 2010, and has a newer forced air gas furnace. Book your private viewing today! (id:50886)
Royal LePage NRC Realty
430 Concession 7 Road
Niagara-On-The-Lake, Ontario
Versatile Country Home on 5 Acres with Commercial Greenhouse. Discover this charming single-family home featuring 3+1 bedrooms and 1 bath, set on 5 picturesque acres in the heart of Niagara-on-the Lake, a town known for its stunning landscapes and vibrant community. This property includes a commercial-grade greenhouse spanning 32,760 sq. ft., perfect for those looking to cultivate their passion. The main floor is designed for comfort and functionality, featuring a spacious kitchen that overlooks the inviting living area, creating an open and welcoming atmosphere. While the kitchen retains its classic charm, the layout is ideal for family gatherings and entertaining. The lower level has been modernized with upgraded windows, enhancing the overall appeal. Recent renovations have transformed the downstairs bedroom, living area, and storage spaces into practical environments, providing flexibility for various uses. The expansive greenhouse is a standout feature, equipped with a durable poly roof and polycarbonate sidewalls. It includes an efficient ventilation system and natural gas heating, supported by 200 AMP electrical service. An advanced irrigation system ensures optimal growing conditions year-round. With city water, a 6,000-gallon cistern, and a 3HP water pump, this property is well-prepared for extensive cultivation. A natural gas generator adds peace of mind for uninterrupted operations. This property combines a well-appointed home with exceptional outdoor potential in Niagara-on-the Lake. Do not miss your chance to turn your Niagara dreams into reality! (id:50886)
Royal LePage NRC Realty
1201 Highway 6
South Bruce Peninsula, Ontario
Charming Country Retreat on 1 Acre Perfect for Outdoor Living! Looking for a peaceful getaway or a place to call home surrounded by nature? This spacious 3-bedroom, 2-bathroom home sits on a beautifully treed 1-acre lot, offering plenty of space for relaxing, entertaining, and outdoor adventures.Step inside to a large, functional kitchen with ample cupboard and counter space ideal for home cooks and busy families alike. Convenient main-floor laundry adds everyday ease, and the cozy dining area opens to a back deck where you can enjoy your morning coffee while taking in views of the oversized backyard. Upstairs, you'll find two generously sized bedrooms and a full 4-piece bathroom. The third bedroom on the main floor was just renovated in 2025, adding modern comfort to this charming home. Outside, a 15' x 24' detached outbuilding offers the perfect space for a man cave, workshop, or extra storage for your seasonal toys. With mature trees and plenty of open yard space, it's a dream setting for nature lovers. Its a true recreational paradise! Recent Updates Include: New roof (2020) Drilled well & well pump (2018) New siding (2021) New window and renovated 3rd bedroom (2025) Dont miss this opportunity to own a slice of serenity with all the essentials already in place. (id:50886)
Exp Realty
314936 6 Highway
West Grey, Ontario
Lovely bungalow on a large property with many great features. The 3+ bedrooms and 2 baths provide plenty of living space, and the propane fireplace is a nice touch for those cold nights. The spacious kitchen is a great feature for any home, and the steel roof is durable and low-maintenance. The lower level family room adds even more living space, which is always a plus. The barn/shop and heated insulated multi-purpose building offer plenty of storage and workspace for any hobbies or projects you may have. The bunkie is a nice touch for guests or as a quiet retreat. The ponds and Styx River at the back of the property are beautiful features that provide a peaceful atmosphere and a great opportunity for outdoor activities. The gazebo and greenhouse are also great additions for outdoor living and gardening. This property offers a wonderful combination of indoor and outdoor living spaces, with plenty of amenities to enjoy. The hobby farm you've been searching for. (id:50886)
RE/MAX By The Bay Brokerage
172 Larimar Circle
Ottawa, Ontario
Ultimate Privacy! Backing onto Conservation Green Space - No Rear Neighbors! Welcome to this quality-built Richcraft Grafton model townhome in the heart of Riverside South, offering 1,949 sq. ft. of elegant living space. Featuring 3 bedrooms, 3 bathrooms, a finished lower level, a fully fenced backyard, and fresh paint throughout, this home is move-in ready and filled with natural light. The main level welcomes you with a spacious foyer leading to a sun-drenched open-concept great room, highlighted by beautiful hardwood flooring, a gas fireplace, and a wall of oversized windows overlooking tranquil greenspace. The chef-inspired kitchen boasts upgraded cabinetry, quartz countertops, a walk-in pantry, and a large center island with breakfast bar - perfect for cooking and entertaining. Upstairs, you'll find three generous bedrooms, including a primary suite with a walk-in closet and a modern ensuite bathroom. A convenient laundry room and family bath complete the second level. The finished lower level offers a bright family room with a large window-ideal for a home office, gym, or cozy retreat. Located within walking distance to parks, playgrounds, schools, trails, public transit, and the future LRT station, this home combines comfort, convenience, and privacy. Tenant pays Cable, Electricity, Gas, High Speed, Water/ Sewer, Hot Water Tank Rental, Snow Removal. Please include proof of income, credit report and photo ID with rental application. No Pets, No Smokers, No roommates. (id:50886)
Home Run Realty Inc.
7077 Ridgewood Crescent
Niagara Falls, Ontario
Move on up, to the north side of Niagara Falls! They don't build them like this anymore, or on this size of a property. This is the quintessential family home, the one we all dream about. And the bonus here is it's located on arguably the best street in the city. Tucked into the exclusive and very sought after Rolla Woods neighbourhood sits this two story beauty. This stately home welcomes you up a double driveway to a ground level concrete porch, made semi private by the lovely landscaping & features a good setback as well. Walking in the front door has all the characteristics of a home to grow in: the great staircase, the large living room & dining room, and then the back family room, complete with fireplace and tucked in behind there you'll find the hot tub which got a new cover in 2019. The perfect sized kitchen was all renovated in 2019 with stainless appliances & garburator. The main floor also gives you a 2pc bath renovated in 2017 and laundry area. It features four natural bedrooms on the second level-not an easy find these days. The primary is large with a 3pc ensuite which was renovated in 2016. Each of the other three bedrooms are all quite spacious. Main bathroom renovated in 2023. The basement is ready for hanging out & movie nights with friends & has a ton of storage. Surge protector added in 2020. What can I say about outside--it's gorgeous! You'll enjoy a very well maintained inground kidney shaped pool. The pool sidewalk concrete was redone in 2022, as well as garage entrance. Pool shed: 2018 Cedar roof, 2022 it was renovated & new pool heater installed. Pool sand filter replaced completely in July 2024. New water heater July 2021. New garage door opener Feb 2020. This home has been meticulously maintained by the current over for 40 years, & now is your chance to live in the best place in the city. Great schools in the area to chose from & close to shopping & Fireman's Park! A perfect place to call home. (id:50886)
Royal LePage NRC Realty
4290 Victoria Road S
Puslinch, Ontario
Discover the epitome of country living on 74 pristine acres, boasting an exquisite home and ample income potential. Crafted from enduring brick with 4438 sqft of living space this residence features 5 beds, 5 bath, a spacious eat-in kitchen, inviting living and dining areas, and a sunroom graced by a wood-burning fireplace. The finished basement offers flexibility w/ an in-law suite. Nestled on 6 acres of prime land, total 26 acres suitable for farming while the rest is adorned with picturesque foliage and trails. Enjoy a host of modern conveniences including separate entrances, central air, skylights, a state-of-the-art water treatment system, and an automated entry gate. A newly constructed heated and air-conditioned 23 X 63 hobby shop, equipped w/ a separate hydro meter, offers endless possibilities. Additionally, a 30X80 barn, divided into three storage units complete with hydro, heat, and an air compressor, along with an enclosed asphalt storage yard, formerly a tennis court, provide ample storage options. Located mere minutes from the thriving commercial and industrial hub of Puslinch & HWY 401, this property offers the perfect blend of tranquility and convenience. (id:50886)
Homelife Power Realty Inc
348 Tourmaline Crescent
Ottawa, Ontario
This 3 bedroom townhouse is located at the Barrhaven central location close to the Barrhaven town centre. Two schools, a park and shopping centre in walking distance. The large foyer with access to the garage. The main level offers a very well designed layout with hardwood throughout & ceramic in kitchen/bathrooms with a functional EAT IN kitchen. Quality stainless steel Appliances & plenty cabinet in kitchen. The upper level features 3 generously sized bedrooms including spacious master bedroom with oversized windows, large walk-in closet and a 4-pc ensuite. Beautifully finished lower level with a cozy family room and natural gas fireplace along with plenty of storage space. Fully fenced backyard ideal for entertaining family and friends. Minutes to main transit line, Shopping centers, resturants, Schools and Recreation. Very convenient location! (id:50886)
Royal LePage Integrity Realty
164 Hume Road
Puslinch, Ontario
There is simply no match for this breathtaking modern bungalow nestled on nearly 16 acres of natural beauty along prestigious Hume Road. Designed by award-winning architect Kevin Akey of AZD Associates, this custom residence blends cutting-edge architecture with serene surroundings, including two tranquil ponds, mature forest, and direct hiking trail access. Inside, smart living meets sophisticated design. A Control 4 Home Automation System gives you effortless control of lighting, security, HVAC, and more from any device. At the heart of the home, the award-winning kitchen features custom Miralis cabinetry, quartz countertops, Neolith backsplashes, Thermador refrigeration, four Gaggenau wall ovens, and a Vario induction cooktop perfect for culinary enthusiasts. The great room stuns with 15 foot ceilings, floor-to-ceiling windows, and a 20' sliding glass wall that opens to a 720 sq. ft. lanai with fully automated screens and a built-in DCS BBQ ideal for entertaining. A linear 72 inch Travis Da Vinci fireplace is just another focal point. The main floor primary suite is a peaceful retreat with pond views, a spacious walk-in closet with gorgeous millwork and spa-like ensuite. Both additional main-floor bedrooms feature pond views that emulates a serene colour painting. A floating walnut staircase leads to a lower level with a family room, home gym, 2 additional bedrooms, large 3-piece bath, and a roughed-in home theatre. Additional features include a 3-door garage with enough space for 4 vehicles, a backup generator, and a pool-prepped bay. Minutes to Guelph, Hwy 401, and only 45 minutes to Pearson Airport, this home offers both seclusion and convenience. Uniquely situated in beautiful Puslinch Township, with it's rolling terrain and mature forests, directly backing onto Starkey Hill Conservation Area with it's 90 acres of majestic hiking trails. This is a rare opportunity to own a masterfully designed estate where luxury, privacy, and natural beauty converge. (id:50886)
Royal LePage Royal City Realty
4337 Erie Rd Road
Fort Erie, Ontario
WELCOME TO BAY BEACH! Need help with the mortgage payment? Huge income potential in Short Term Rental program.! One of the finest white sand beaches in all of Niagara. Outstanding Beach front opportunity. Here sits a Beachfront Paradise with NOT 1 BUT 2 year round homes. The Front home offers a MILLION DOLLAR VIEW of Lake Erie. Whether it's the Sunrise, Sunset or Stormy day you will be mesmerized by the beauty of this view. 24 foot Cathedral ceilings with floor to ceiling windows offer a full view of the lake from the open concept Kitchen, Dining and Family. Built in 1987 this home offers 5 bedrooms, 4 bathrooms. Brand new break wall just completed with Steel pilings 13 feet in to the ground backfilled with concrete. Large concrete deck for summer time entertaining. Garage with inside entrance and 9 ft. ceilings offers plenty of room for parking and beach toys. Walk out in the crystal clear water to your Moored boat and Sea-do's. In minutes you can enjoy a short ride to the local Bertie Boat Club for drinks and dinner. Take a spin on the Niagara River and visit the Buffalo water front restaurants. Join the Bay Beach Club or the Buffalo Canoe Club for further entertainment. The rear fully winterized 3 bedrooms, 2 bathrooms, lovely screened in porch, perfect for your guests or as a rental income. Opportunity to operate both homes as possible short term rental or Bed and Breakfast. Within walking distance to the quaint village of Crystal Beach with its unique shops, restaurants, and weekly summer time bands and food trucks. Pictures, virtual tour and video attached gives you a great peek at what this property offers. Book your private tour and seize this opportunity to enjoy true Beach Front living. (id:50886)
Century 21 Heritage House Ltd
202122 21 Highway
Georgian Bluffs, Ontario
125 Acres | Heated Workshop | In-Ground Pool - Just Outside Owen Sound Welcome to country living with all the extras! Situated on a gorgeous property with meandering trails for snowmobile and atv along the Potawatami River, this 3 bed, 2 bath side split offers space, style, and serious functionality on a just minutes from Owen Sound on Highway 21. Step inside to find a spacious layout that includes a large kitchen and dining area with stainless steel appliances perfect for hosting. The generous rec room features a cozy propane fireplace, and there's no shortage of storage throughout. Three generous sized bedrooms on the upper level with a four piece bath. Loaded with upgrades in the past five years: furnace, A/C, 200 amp electric panel, water softener. Outside is an entertainers dream: in-ground heated pool, poolside cabana with a bar, and room to roam. And for the hobbyist, entrepreneur, or serious gearhead? You'll love the massive 60'x34' three-bay heated workshop/garage with its own 200 amp service and one hoist. With a mix of cleared land and bush, this 125-acre parcel offers endless potential for farm, recreation, home business, or just breathing room. Plenty of driveway and a separate commercial sized lane space add loads of potential for a business operation. This is your chance to own space, privacy, and versatility with the convenience of a highway location. Book your private showing today. (id:50886)
Royal LePage Rcr Realty
Royal LePage Estate Realty
6535 Rideau Valley Drive N
Ottawa, Ontario
Nestled near the Village of Manotick, Carleton Golf & Yacht Club, Manotick Marina, and highly regarded schools, this delightful family residence sits on a generous 100' x 163' lot. The main level presents three bedrooms, a full bathroom, and a sun-filled open-concept living and dining space. The kitchen, complete with an eat-in area, is ready for your personal touch and offers direct access to the expansive deck (2020)ideal for year-round barbecues and summer entertaining.The finished lower level showcases a warm family room with a wood stove, a 3-piece bathroom, and a refreshed bedroom (2020) with pot lights and durable vinyl flooring, perfectly suited as a guest suite or home office.Outdoors, enjoy the private backyard framed by mature trees. The oversized double garage (28' x 23') includes an additional rear garage door for easy access to the yardperfect for ride-on mowers and more. A convenient storage shed adds further functionality. (id:50886)
Coldwell Banker Sarazen Realty
14902 Niagara River Parkway
Niagara-On-The-Lake, Ontario
Beautifully redone residence overlooking the Niagara River situated on manicured 1.25 acre parcel, complete with 4 car detached garage, in-ground swimming pool. Stunning natural wood floors, trim, pocket doors and staircases painstakingly restored by the current owner. The home currently set up with 3 rooms with private baths on the main floor, living room, dining room and kitchen. 2nd floor 2 additional rooms for guests/family with private baths, owners area with custom kitchen, great room with gas fireplace, large bedroom and bath plus walkout to large deck with view of the river. 3rd floor office, laundry room and another full suite with combo living/sleeping area, spiral staircase to the 4th floor. Over 6,000 sq. ft. finished living space. The exterior finishing is Hardy-board, complete with aluminum soffits, facia and commercial grade gutters. Cedar shake roof. Windows replaced. Electrical done. 2 gas forced air furnaces, 2 air-conditioning units and 2 gas hot water tanks. Basement with over sized windows, potential for finishing. 3 decks, sit out front porch plus large stone patio. Next to the garage a very private in-ground pool and lounge area. Perfect B and B. Also a stunning Family Retreat for a large family. Endless possibilities in a beautiful Niagara-on-the-Lake setting. A few minutes past historic Queenston as well as a short drive to "Old Town", Shaw Theatre, numerous wineries, distilleries, easy access to US border and highways. (id:50886)
Royal LePage NRC Realty
25 Lakeforest Drive
Saugeen Shores, Ontario
Welcome to The Breakers, a spacious 1,842 sq. ft. bungalow in the scenic community of Southampton Landing, crafted by the exclusive builder, Alair Grey Bruce. This stunning home offers single-level living with three bedrooms, two full bathrooms, and elegant vaulted ceilings throughout the living/dining areas. Enjoy a bright, open-concept layout that seamlessly connects the living room (with gas fireplace), dining room, and kitchen, ideal for both everyday living and entertaining. The kitchen features an oversized island, large pantry, and direct access to a generous mudroom and attached double garage.The primary suite is a true retreat, complete with a large walk-in closet and a luxurious ensuite shower with double sinks and soaker tub. Two additional bedrooms and a full guest bathroom are located at the opposite end of the home, offering privacy and flexibility for guests, family, or a home office.Personalize your home with custom finishes and available upgrades to match your style. Each lot includes a poured concrete foundation with accessible crawlspace, with some sites offering the potential for a basement. Southampton Landing is a master-planned neighbourhood surrounded by trails, green space, and close to the shores of Lake Huron. Enjoy small-town charm with easy access to beaches, marina, tennis, golf, shops, dining, schools, hospital, and cultural attractions. Architectural Controls and Design Guidelines protect the long-term value and appeal of the community. House renderings and floor plans subject to change at the builders discretion. Buyer to apply for HST rebate. Inquire today to reserve your lot and begin customizing The Breakers to fit your lifestyle in beautiful Southampton Landing! (id:50886)
RE/MAX Land Exchange Ltd.
503185 Grey Road 1 Road
Georgian Bluffs, Ontario
Located by Big Bay on the crystal-clear shores of Georgian Bay, this stunning waterfront property offers over 75 feet of shoreline with breathtaking views of White Cloud Island and Griffith Island. Whether you're looking for a seasonal escape or a year-round home, this property delivers an unforgettable Georgian Bay lifestyle. This charming bungalow offers three bedrooms, two kitchens & two full bathrooms which is perfectly suited for extended family stays or rental potential. The main level includes two bedrooms, a spacious kitchen and dining area with a sunken living room offering a cozy woodstove and panoramic water views. Step through the patio doors to an oversized new deck with sleek glass railings, designed to maximize the view. Downstairs, the walk-out lower level functions as a potential self-contained one-bedroom suite, featuring a fully updated bathroom, a large eat in kitchen plus a large family room with gas fireplace & patio doors that walkout to a concrete patio. Additional features include: New forced air heat pump with central A/C. Steel roof for durability and low maintenance. Separate 16 x 20 outbuilding ideal for a bunkie, games room or studio. Close to Wiarton and Owen Sound for convenience. Whether you're launching a kayak at sunrise, enjoying a family BBQ on the deck or simply soaking up the serenity, this property offers the perfect backdrop for creating lasting family memories. Thoughtfully designed for relaxation and recreation, the property features a waterside shed with a private covered patio ideal for enjoying the incredible views. Enjoy the private dock and make use of the custom storage designed for your personal watercraft. Call your realtor today to book your private showing! (id:50886)
Sutton-Sound Realty
1720 Jobin Crescent
Ottawa, Ontario
Discover this exceptional Richcraft-built townhome offering style, comfort, and convenience in one complete package. Designed with functionality in mind, this spacious home features 3 bedrooms, 2.5 bathrooms, and a fully finished basement. The bright main floor welcomes you with an open-concept living area highlighted by a cozy gas fireplace, a formal dining space, a sunlit eat-in kitchen, and a handy powder room. Upstairs, the generous primary suite includes a walk-in closet and a relaxing ensuite with a soaker tub. The finished lower level adds valuable living space-ideal for a home office, recreation room, or play area. Step outside to enjoy a private, fully fenced backyard with a professionally built maintenance free deck-perfect for entertaining or unwinding outdoors.Recent updates include a new A/C (2022), furnace (2019), and attic insulation (2019), offering peace of mind and year-round efficiency. Additional highlights include an attached garage with inside entry and driveway parking for two vehicles. Located in a desirable neighbourhood close to the LRT, top-rated schools, CSIS, La Cité College, parks, shopping centres, restaurants, and scenic bike paths-this home truly has it all! (id:50886)
Uni Realty Group Inc
29 Lakeforest Drive
Saugeen Shores, Ontario
To Be Built - The Sherbrooke offers a rare opportunity to own a purpose-built duplex or multi-generational home in the highly desirable Southampton Landing community. With a total of 3,162 sq. ft. of finished living space, this home includes two fully self-contained units, ideal for extended family living, rental income, or investment.The main level unit features 1,865 sq. ft. with 2 spacious bedrooms, with a walk-in closet in the primary bedroom, plus a four piece full bathroom, large great room, and an open kitchen with island seating. A covered front porch and two-car garage (upper and lower bays) offer both curb appeal and functional storage.The second-floor unit spans 1,297 sq. ft. and includes 3 bedrooms and 2 full bathrooms, including a generous primary suite with walk-in closet and ensuite bath. This suite features its own private deck, large living/dining area, and full kitchen with island. Both units have their own individual laundry as well. Separate mechanicals and entrances allow for privacy and independence between the two units.Customize finishes and select from available upgrades to match your needs whether you're looking for an income-generating investment or space for extended family. Located in Southampton, one of Lake Hurons most charming shoreline towns, residents enjoy access to walking trails, beaches, golf, tennis, shops, restaurants, hospital, schools, and a thriving arts scene, all just minutes away. Architectural Design Guidelines help preserve the beauty and value of the neighbourhood. Homes are built on poured concrete foundations with crawlspaces (some lots may allow for basements-ask for details). Floor plans and renderings may be subject to change. Buyer to apply for HST rebate. Inquire today for full duplex specs, upgrade options, and available premium lots. Live, rent, or invest at Southampton Landing with The Sherbrooke. (id:50886)
RE/MAX Land Exchange Ltd.
21 Marshall Place
Saugeen Shores, Ontario
Introducing The Amherst, a 1,527 sq. ft. bungalow offering spacious one-level living in the sought-after Southampton Landing community. Built by Alair Grey Bruce, this thoughtfully designed 3-bedroom, 2-bathroom home blends function, comfort, and timeless style. Step inside to a bright, open-concept layout featuring a vaulted ceiling in the living dining and kitchen areas, a large kitchen with island seating, and seamless flow to the outdoor patio, ideal for entertaining or quiet evenings at home. The primary suite includes a walk-in closet and ensuite with soaker tub, and separate shower. Two additional bedrooms and a full bath are located on the opposite side of the home, offering privacy for guests or family. A mudroom with garage access, a large laundry area, and a covered front porch add convenience and curb appeal. Customize your finishes and choose from available upgrades to make The Amherst truly your own. Homes are built on poured concrete foundations with accessible crawlspaces; some lots may allow for a basement - discuss options with the builder. Located just minutes from Lake Huron, Southampton Landing offers natural trails, green space, and a vibrant small-town lifestyle. You'll enjoy easy access to beaches, a marina, tennis club, golf, boutique shopping, dining, and essential services like schools and a hospital. Architectural Controls and Design Guidelines help protect the beauty and value of the neighbourhood. Renderings and floor plans are subject to change. Buyer to apply for HST rebate.Contact your Realtor today for floor plans, available lots, and customization options. Make The Amherst your next move at Southampton Landing! (id:50886)
RE/MAX Land Exchange Ltd.
19 Marshall Place
Saugeen Shores, Ontario
Welcome to the Hawkesbury, a spacious and elegant 1,633 sq.ft. bungalow in the desirable Southampton Landing community. Built by Alair Grey Bruce, this home offers a thoughtfully designed layout ideal for families, retirees, or anyone seeking one-level living with style and comfort.The home features 3 bedrooms and 2 full bathrooms, including a private primary suite with a large walk-in closet and a luxurious ensuite with double sinks and large shower. The additional two bedrooms are generously sized and positioned for privacy, making them perfect for guests, children, or a home office.The open-concept kitchen, dining, and living space is perfect for entertaining, featuring a central island, pantry, and access to the backyard patio. A gas fireplace adds warmth to the living area, while large windows fill the space with natural light. A full laundry room, covered front porch, and attached 2-car garage complete the homes practical and welcoming design. Buyers can personalize their finishes and choose from a selection of available upgrades to truly make this home their own. Southampton Landing is a vibrant, master-planned neighbourhood with access to green space, walking trails, and all the lifestyle amenities Southampton has to offer, from beaches and a marina to shops, dining, golf, and more. Architectural Controls and Design Guidelines protect the community's charm and value. Homes are built on poured concrete foundations with accessible crawlspaces; some lots may allow for a full basement- ask for details. Buyer to apply for HST rebate. Floor plans and renderings subject to change. Inquire today for floor plans, lot availability, and customization options. Make your next move to Southampton Landing! (id:50886)
RE/MAX Land Exchange Ltd.
27 Marshall Place
Saugeen Shores, Ontario
To Be Built - Welcome to the Chester, a 1,402 sq. ft. bungalow-style home in the sought-after Southampton Landing community. Built by Alair Grey Bruce, this custom home offers modern comfort in a charming lakeside town.This thoughtfully designed 2-bedroom, 2-bath home features an open-concept layout with a spacious living room, dining area, and kitchen with island seating and a walk-in pantry. The primary suite includes a walk-in closet and ensuite bath, while the second bedroom is perfect for guests or a home office. Enjoy the ease of one-level living with main-floor laundry, direct garage access, and walkout to a rear patio, ideal for relaxing or entertaining. The Chester combines functional design with high-quality construction, and buyers can further personalize their home with available upgrades and finish options. Located just minutes from Lake Hurons beaches, marina, and trails, Southampton Landing offers the perfect blend of nature and community. The town boasts shops, restaurants, an art centre, museum, hospital, schools, and vibrant local life. Architectural Design Guidelines maintain the character and long-term value of the neighbourhood. Homes are built on poured concrete foundations with accessible crawlspaces; select lots may accommodate a basement -ask for details. Buyer to apply for HST rebate. Floor plans and renderings are subject to change at builders discretion. Contact your Realtor today for full details on available lots, plans, and upgrade options. Make Southampton Landing your next move! (id:50886)
RE/MAX Land Exchange Ltd.
17 Lakeforest Drive
Saugeen Shores, Ontario
Introducing The Berkley, a well-appointed 1,796 sq. ft. two-storey home in the coveted Southampton Landing development, crafted by exclusive builder Alair Grey Bruce. Designed for modern living, this 3-bedroom, 3-bathroom home is ideal for families or anyone seeking stylish space and functionality.The main floor features a bright, open-concept layout with a spacious living room, dining room, and kitchen with island seating, plus a pantry, perfect for entertaining or family gatherings. The powder room, as well as access to a covered front porch, and a walkout to the backyard patio enhance the homes comfort and flow. Direct entry from the attached garage adds everyday convenience. Upstairs, you'll find all three bedrooms, including a generous primary suite with walk-in closet and private ensuite bath. Two additional bedrooms and a full bathroom provide space for family or guests. With thoughtful details like an upper-level laundry area, large windows, and storage throughout, the Berkley balances charm with practicality. This home can be customized with a variety of finish options and available upgrades to suit your taste and lifestyle. All homes are built on poured concrete foundations with accessible crawlspaces; some lots may allow for basements- ask builder for options and pricing. Located in Southampton, a vibrant lakeside town along Lake Huron, residents enjoy access to beaches, trails, a marina, tennis courts, local shops, restaurants, a hospital, and more. Architectural Controls and Design Guidelines protect your investment and enhance long-term neighbourhood appeal. Renderings and floor plans subject to change. Buyer to apply for HST rebate. Reach out today for more information on available lots and how to make The Berkley your new home at Southampton Landing! (id:50886)
RE/MAX Land Exchange Ltd.
27 Lakeforest Drive
Saugeen Shores, Ontario
The Torbay is a beautifully designed two-storey home offering approximately 1,983 finished sq. ft., plus an additional framed bonus room that can be finished to suit your needs. Built by Alair Grey Bruce in the sought-after Southampton Landing community, this home offers spacious living with flexibility for families, remote workers, or those who love to entertain.The main floor includes a large living room with gas fireplace, open-concept kitchen with island and pantry, formal dining area, and bright breakfast nook with access to a rear deck. A main floor den with built-in cabinetry provide function and charm, while interior access to the garage and a dedicated storage area ensure day-to-day convenience. You will also find a powder room on the main floor. Upstairs, you'll find three bedrooms and two full bathrooms, including a primary suite with vaulted ceiling, walk-in closet, and luxurious ensuite. A well-placed laundry room adds efficiency to your daily routine. The 240 sq. ft. bonus room on the second floor is framed and ready for finishing, ideal for a home office, playroom, media lounge, or additional bedroom. Architectural Controls and Design Guidelines protect the community's charm and value. Ask the builder about options and pricing to complete this space to your taste. Each home includes a poured concrete foundation with crawlspace access (some lots may accommodate a basement- speak to your Realtor for details. Customize finishes and explore available upgrades to make The Torbay truly yours. (id:50886)
RE/MAX Land Exchange Ltd.
50765 Lambert Road
Wainfleet, Ontario
Carefully designed, custom-built bungalow offering nearly 3,000 sqft of main floor living with 4 bedrooms, 3 bathrooms, and a full, unfinished basement on beautifully landscaped 2.11 Acre lot. A 32' x 40' detached garage/workshop that's fully outfitted with an auto hoist, compressor and airlines, overhead heater, concrete floor, and 200 Amp service is an added bonus! The home's layout was purposefully planned with two distinct living areas-an east wing & a west wing. The east wing features the primary suite, complete with a large walk-in closet, luxurious five-piece ensuite, and direct access to the backyard deck and hot tub. The west wing functions as a fully self-contained in-law suite with its own separate front entrance, spacious living room with kitchenette, bedroom with sliding doors to the backyard, laundry closet, and a three-piece bathroom with a zero-entry walk-in shower. At the heart of the home is an expansive open concept kitchen, dining, and living area that ties everything together. The Oakridge Premium kitchen is outfitted with granite counters and opens onto a bright dining room with sweeping backyard views. The living room is anchored by a stone fireplace and features vaulted ceilings with dramatic two-storey, floor-to-ceiling windows that lead out to a stunning covered pavilion designed to match the interior vaulted ceiling profile. An attached double garage leads into a large, bright laundry and mudroom with plenty of storage. Accessibility was top of mind in the home's design, with wide 36" doorways and 48" hallways throughout. Energy efficiency is another standout feature, with triple-pane windows, double-pane sliding doors, and on-demand hot water. The outdoor space is just as impressive, with extra parking, a landscaped sandy firepit area overlooking a serene pond with windmill aeration, and the kind of quiet country setting that's hard to find yet close to everything - offering central access to all points in Niagara, Haldimand, and Hamilt (id:50886)
RE/MAX Niagara Realty Ltd
133 Hawthorn Crescent
Georgian Bluffs, Ontario
Welcome to your dream lifestyle on the shores of Georgian Bay! This stunning 3-bedroom, 3.5-bath townhouse offers an unparalleled living experience, nestled on a prestigious golf course and boasting breathtaking Georgian Bay views. Step inside to find a spacious and open-concept floor plan with elegant finishes and modern touches throughout. The bright and vaulted ceiling living room features large windows that bathe the space in natural light, while offering serene views of 10th green. The gourmet kitchen is a chef's delight, equipped with stainless steel appliances, sleek countertops, and ample storage space. A charming dining area is perfect for entertaining. The primary suite on the main floor is a tranquil retreat, featuring a spa-like ensuite bathroom and a walk-in closet. Upstairs, you'll find another bedroom with its own private ensuite bathroom and access to a lovely balcony. This covered outdoor oasis is perfect for enjoying your morning coffee. The lower level boasts a third generously sized bedroom and large family room that provides comfort and versatility for family, and guests. The home includes a convenient two-car garage, ensuring ample parking and storage space. This condo townhouse includes access to exclusive Cobble Beach Golf Course Resort amenities, such as a clubhouse, swimming pool, hot tub, tennis courts, private beach and 60' day dock. Take advantage of reduced residence rates for the prestigious golf course, spa and restaurant. All this is located minutes away from the amenities of Owen Sound. Don't miss the opportunity to own a piece of paradise in one of areas most sought-after locations! (id:50886)
Royal LePage Rcr Realty

