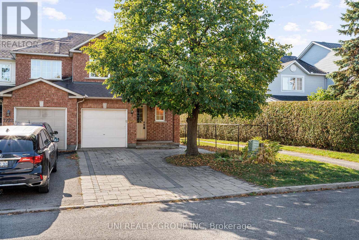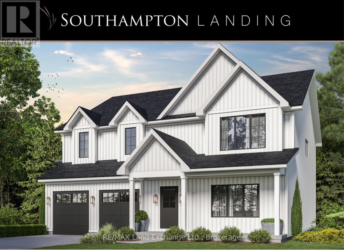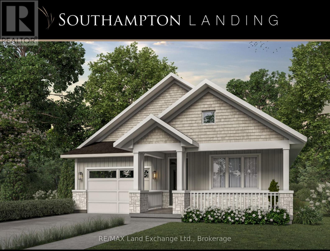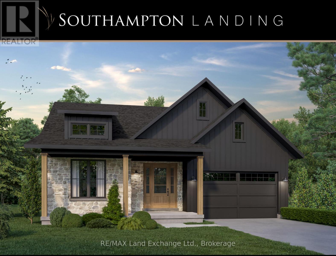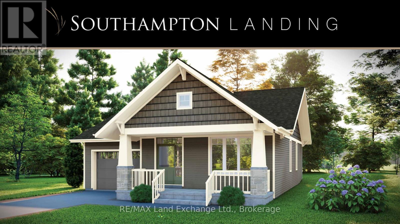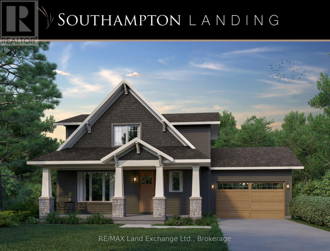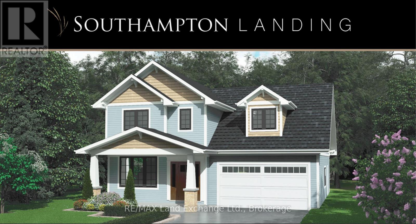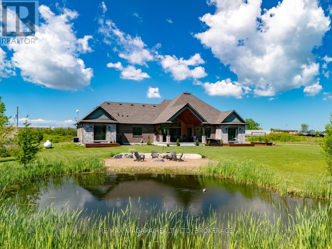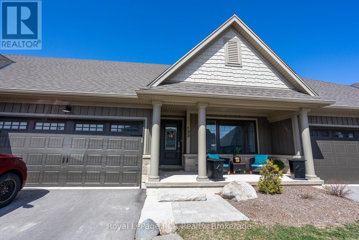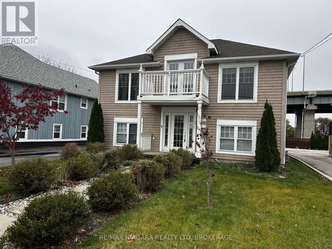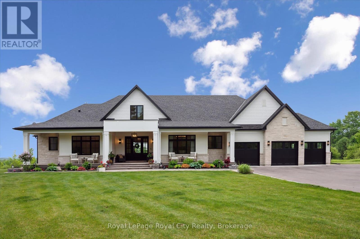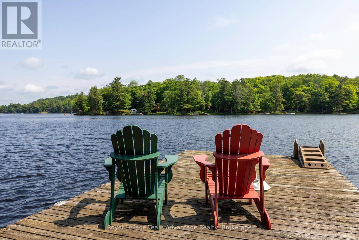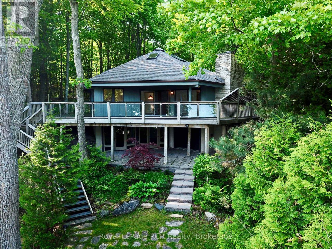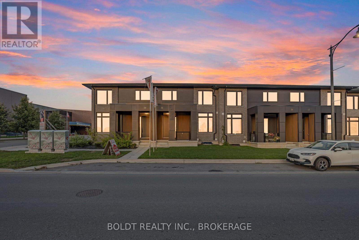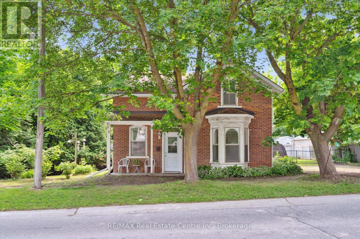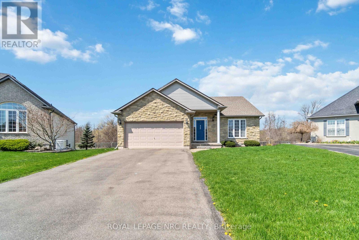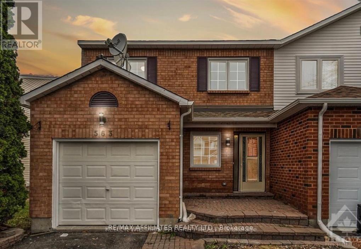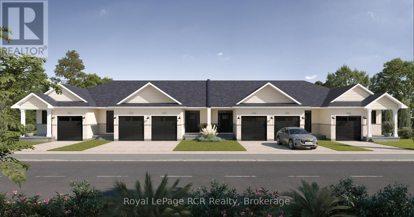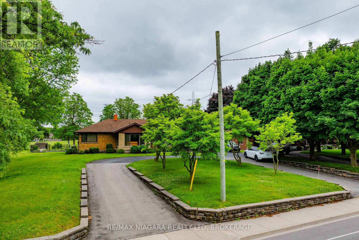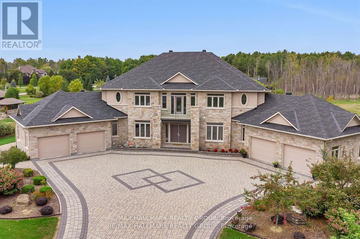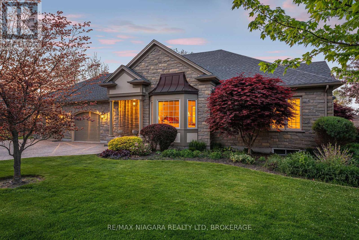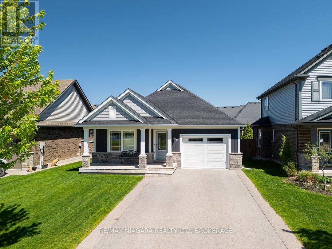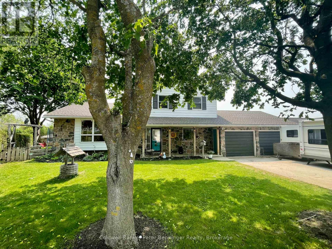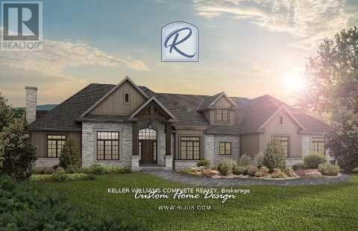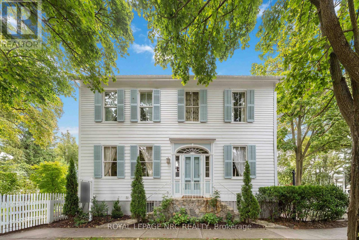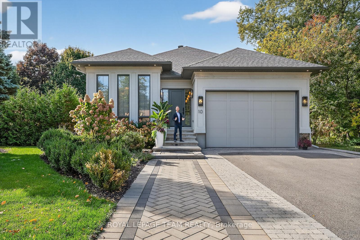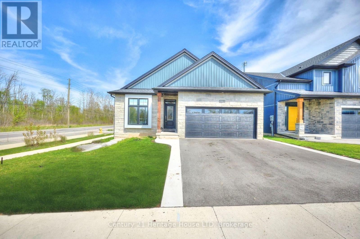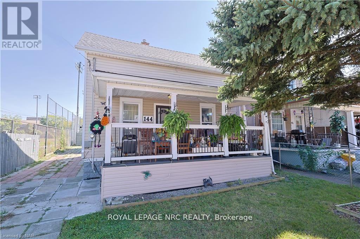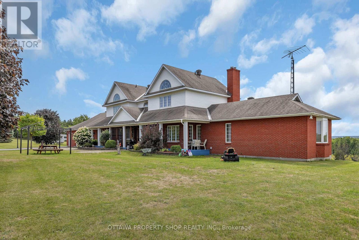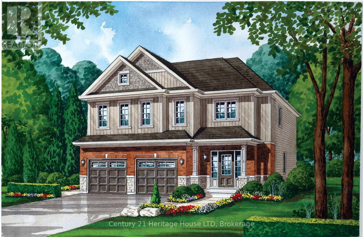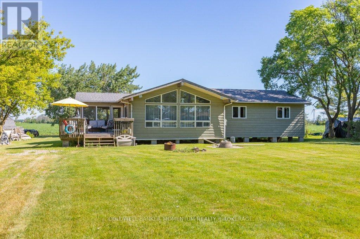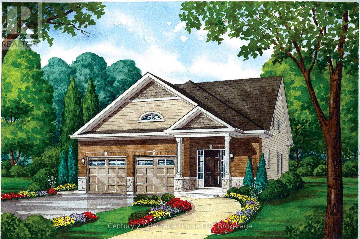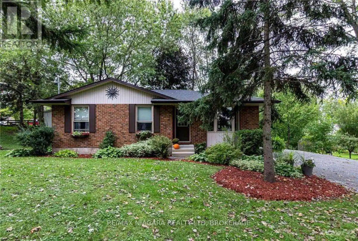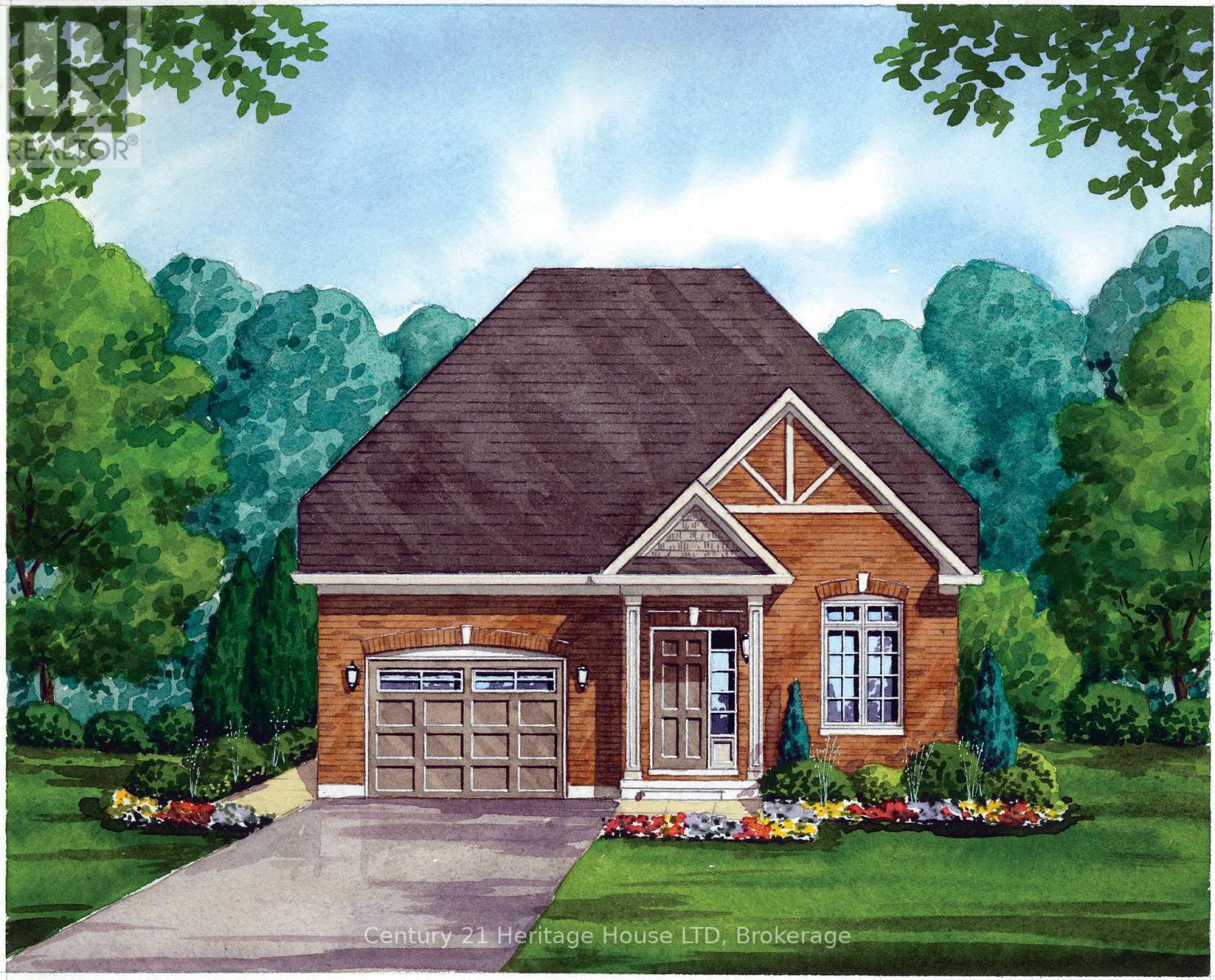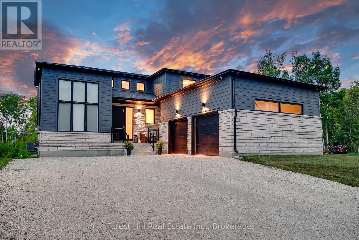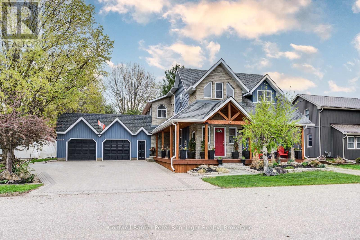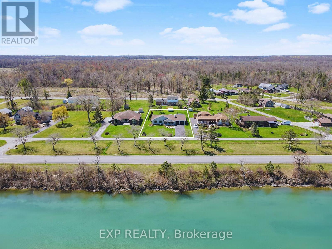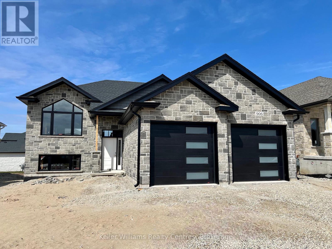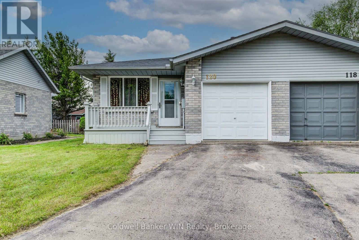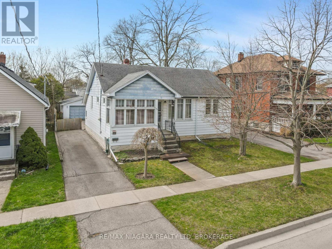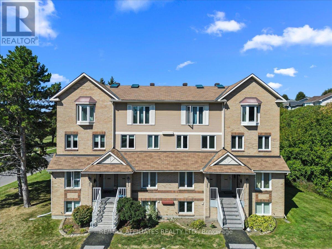1720 Jobin Crescent
Ottawa, Ontario
Discover this exceptional Richcraft-built townhome offering style, comfort, and convenience in one complete package. Designed with functionality in mind, this spacious home features 3 bedrooms, 2.5 bathrooms, and a fully finished basement. The bright main floor welcomes you with an open-concept living area highlighted by a cozy gas fireplace, a formal dining space, a sunlit eat-in kitchen, and a handy powder room. Upstairs, the generous primary suite includes a walk-in closet and a relaxing ensuite with a soaker tub. The finished lower level adds valuable living space-ideal for a home office, recreation room, or play area. Step outside to enjoy a private, fully fenced backyard with a professionally built maintenance free deck-perfect for entertaining or unwinding outdoors.Recent updates include a new A/C (2022), furnace (2019), and attic insulation (2019), offering peace of mind and year-round efficiency. Additional highlights include an attached garage with inside entry and driveway parking for two vehicles. Located in a desirable neighbourhood close to the LRT, top-rated schools, CSIS, La Cité College, parks, shopping centres, restaurants, and scenic bike paths-this home truly has it all! (id:50886)
Uni Realty Group Inc
29 Lakeforest Drive
Saugeen Shores, Ontario
To Be Built - The Sherbrooke offers a rare opportunity to own a purpose-built duplex or multi-generational home in the highly desirable Southampton Landing community. With a total of 3,162 sq. ft. of finished living space, this home includes two fully self-contained units, ideal for extended family living, rental income, or investment.The main level unit features 1,865 sq. ft. with 2 spacious bedrooms, with a walk-in closet in the primary bedroom, plus a four piece full bathroom, large great room, and an open kitchen with island seating. A covered front porch and two-car garage (upper and lower bays) offer both curb appeal and functional storage.The second-floor unit spans 1,297 sq. ft. and includes 3 bedrooms and 2 full bathrooms, including a generous primary suite with walk-in closet and ensuite bath. This suite features its own private deck, large living/dining area, and full kitchen with island. Both units have their own individual laundry as well. Separate mechanicals and entrances allow for privacy and independence between the two units.Customize finishes and select from available upgrades to match your needs whether you're looking for an income-generating investment or space for extended family. Located in Southampton, one of Lake Hurons most charming shoreline towns, residents enjoy access to walking trails, beaches, golf, tennis, shops, restaurants, hospital, schools, and a thriving arts scene, all just minutes away. Architectural Design Guidelines help preserve the beauty and value of the neighbourhood. Homes are built on poured concrete foundations with crawlspaces (some lots may allow for basements-ask for details). Floor plans and renderings may be subject to change. Buyer to apply for HST rebate. Inquire today for full duplex specs, upgrade options, and available premium lots. Live, rent, or invest at Southampton Landing with The Sherbrooke. (id:50886)
RE/MAX Land Exchange Ltd.
21 Marshall Place
Saugeen Shores, Ontario
Introducing The Amherst, a 1,527 sq. ft. bungalow offering spacious one-level living in the sought-after Southampton Landing community. Built by Alair Grey Bruce, this thoughtfully designed 3-bedroom, 2-bathroom home blends function, comfort, and timeless style. Step inside to a bright, open-concept layout featuring a vaulted ceiling in the living dining and kitchen areas, a large kitchen with island seating, and seamless flow to the outdoor patio, ideal for entertaining or quiet evenings at home. The primary suite includes a walk-in closet and ensuite with soaker tub, and separate shower. Two additional bedrooms and a full bath are located on the opposite side of the home, offering privacy for guests or family. A mudroom with garage access, a large laundry area, and a covered front porch add convenience and curb appeal. Customize your finishes and choose from available upgrades to make The Amherst truly your own. Homes are built on poured concrete foundations with accessible crawlspaces; some lots may allow for a basement - discuss options with the builder. Located just minutes from Lake Huron, Southampton Landing offers natural trails, green space, and a vibrant small-town lifestyle. You'll enjoy easy access to beaches, a marina, tennis club, golf, boutique shopping, dining, and essential services like schools and a hospital. Architectural Controls and Design Guidelines help protect the beauty and value of the neighbourhood. Renderings and floor plans are subject to change. Buyer to apply for HST rebate.Contact your Realtor today for floor plans, available lots, and customization options. Make The Amherst your next move at Southampton Landing! (id:50886)
RE/MAX Land Exchange Ltd.
19 Marshall Place
Saugeen Shores, Ontario
Welcome to the Hawkesbury, a spacious and elegant 1,633 sq.ft. bungalow in the desirable Southampton Landing community. Built by Alair Grey Bruce, this home offers a thoughtfully designed layout ideal for families, retirees, or anyone seeking one-level living with style and comfort.The home features 3 bedrooms and 2 full bathrooms, including a private primary suite with a large walk-in closet and a luxurious ensuite with double sinks and large shower. The additional two bedrooms are generously sized and positioned for privacy, making them perfect for guests, children, or a home office.The open-concept kitchen, dining, and living space is perfect for entertaining, featuring a central island, pantry, and access to the backyard patio. A gas fireplace adds warmth to the living area, while large windows fill the space with natural light. A full laundry room, covered front porch, and attached 2-car garage complete the homes practical and welcoming design. Buyers can personalize their finishes and choose from a selection of available upgrades to truly make this home their own. Southampton Landing is a vibrant, master-planned neighbourhood with access to green space, walking trails, and all the lifestyle amenities Southampton has to offer, from beaches and a marina to shops, dining, golf, and more. Architectural Controls and Design Guidelines protect the community's charm and value. Homes are built on poured concrete foundations with accessible crawlspaces; some lots may allow for a full basement- ask for details. Buyer to apply for HST rebate. Floor plans and renderings subject to change. Inquire today for floor plans, lot availability, and customization options. Make your next move to Southampton Landing! (id:50886)
RE/MAX Land Exchange Ltd.
27 Marshall Place
Saugeen Shores, Ontario
To Be Built - Welcome to the Chester, a 1,402 sq. ft. bungalow-style home in the sought-after Southampton Landing community. Built by Alair Grey Bruce, this custom home offers modern comfort in a charming lakeside town.This thoughtfully designed 2-bedroom, 2-bath home features an open-concept layout with a spacious living room, dining area, and kitchen with island seating and a walk-in pantry. The primary suite includes a walk-in closet and ensuite bath, while the second bedroom is perfect for guests or a home office. Enjoy the ease of one-level living with main-floor laundry, direct garage access, and walkout to a rear patio, ideal for relaxing or entertaining. The Chester combines functional design with high-quality construction, and buyers can further personalize their home with available upgrades and finish options. Located just minutes from Lake Hurons beaches, marina, and trails, Southampton Landing offers the perfect blend of nature and community. The town boasts shops, restaurants, an art centre, museum, hospital, schools, and vibrant local life. Architectural Design Guidelines maintain the character and long-term value of the neighbourhood. Homes are built on poured concrete foundations with accessible crawlspaces; select lots may accommodate a basement -ask for details. Buyer to apply for HST rebate. Floor plans and renderings are subject to change at builders discretion. Contact your Realtor today for full details on available lots, plans, and upgrade options. Make Southampton Landing your next move! (id:50886)
RE/MAX Land Exchange Ltd.
17 Lakeforest Drive
Saugeen Shores, Ontario
Introducing The Berkley, a well-appointed 1,796 sq. ft. two-storey home in the coveted Southampton Landing development, crafted by exclusive builder Alair Grey Bruce. Designed for modern living, this 3-bedroom, 3-bathroom home is ideal for families or anyone seeking stylish space and functionality.The main floor features a bright, open-concept layout with a spacious living room, dining room, and kitchen with island seating, plus a pantry, perfect for entertaining or family gatherings. The powder room, as well as access to a covered front porch, and a walkout to the backyard patio enhance the homes comfort and flow. Direct entry from the attached garage adds everyday convenience. Upstairs, you'll find all three bedrooms, including a generous primary suite with walk-in closet and private ensuite bath. Two additional bedrooms and a full bathroom provide space for family or guests. With thoughtful details like an upper-level laundry area, large windows, and storage throughout, the Berkley balances charm with practicality. This home can be customized with a variety of finish options and available upgrades to suit your taste and lifestyle. All homes are built on poured concrete foundations with accessible crawlspaces; some lots may allow for basements- ask builder for options and pricing. Located in Southampton, a vibrant lakeside town along Lake Huron, residents enjoy access to beaches, trails, a marina, tennis courts, local shops, restaurants, a hospital, and more. Architectural Controls and Design Guidelines protect your investment and enhance long-term neighbourhood appeal. Renderings and floor plans subject to change. Buyer to apply for HST rebate. Reach out today for more information on available lots and how to make The Berkley your new home at Southampton Landing! (id:50886)
RE/MAX Land Exchange Ltd.
27 Lakeforest Drive
Saugeen Shores, Ontario
The Torbay is a beautifully designed two-storey home offering approximately 1,983 finished sq. ft., plus an additional framed bonus room that can be finished to suit your needs. Built by Alair Grey Bruce in the sought-after Southampton Landing community, this home offers spacious living with flexibility for families, remote workers, or those who love to entertain.The main floor includes a large living room with gas fireplace, open-concept kitchen with island and pantry, formal dining area, and bright breakfast nook with access to a rear deck. A main floor den with built-in cabinetry provide function and charm, while interior access to the garage and a dedicated storage area ensure day-to-day convenience. You will also find a powder room on the main floor. Upstairs, you'll find three bedrooms and two full bathrooms, including a primary suite with vaulted ceiling, walk-in closet, and luxurious ensuite. A well-placed laundry room adds efficiency to your daily routine. The 240 sq. ft. bonus room on the second floor is framed and ready for finishing, ideal for a home office, playroom, media lounge, or additional bedroom. Architectural Controls and Design Guidelines protect the community's charm and value. Ask the builder about options and pricing to complete this space to your taste. Each home includes a poured concrete foundation with crawlspace access (some lots may accommodate a basement- speak to your Realtor for details. Customize finishes and explore available upgrades to make The Torbay truly yours. (id:50886)
RE/MAX Land Exchange Ltd.
50765 Lambert Road
Wainfleet, Ontario
Carefully designed, custom-built bungalow offering nearly 3,000 sqft of main floor living with 4 bedrooms, 3 bathrooms, and a full, unfinished basement on beautifully landscaped 2.11 Acre lot. A 32' x 40' detached garage/workshop that's fully outfitted with an auto hoist, compressor and airlines, overhead heater, concrete floor, and 200 Amp service is an added bonus! The home's layout was purposefully planned with two distinct living areas-an east wing & a west wing. The east wing features the primary suite, complete with a large walk-in closet, luxurious five-piece ensuite, and direct access to the backyard deck and hot tub. The west wing functions as a fully self-contained in-law suite with its own separate front entrance, spacious living room with kitchenette, bedroom with sliding doors to the backyard, laundry closet, and a three-piece bathroom with a zero-entry walk-in shower. At the heart of the home is an expansive open concept kitchen, dining, and living area that ties everything together. The Oakridge Premium kitchen is outfitted with granite counters and opens onto a bright dining room with sweeping backyard views. The living room is anchored by a stone fireplace and features vaulted ceilings with dramatic two-storey, floor-to-ceiling windows that lead out to a stunning covered pavilion designed to match the interior vaulted ceiling profile. An attached double garage leads into a large, bright laundry and mudroom with plenty of storage. Accessibility was top of mind in the home's design, with wide 36" doorways and 48" hallways throughout. Energy efficiency is another standout feature, with triple-pane windows, double-pane sliding doors, and on-demand hot water. The outdoor space is just as impressive, with extra parking, a landscaped sandy firepit area overlooking a serene pond with windmill aeration, and the kind of quiet country setting that's hard to find yet close to everything - offering central access to all points in Niagara, Haldimand, and Hamilt (id:50886)
RE/MAX Niagara Realty Ltd
133 Hawthorn Crescent
Georgian Bluffs, Ontario
Welcome to your dream lifestyle on the shores of Georgian Bay! This stunning 3-bedroom, 3.5-bath townhouse offers an unparalleled living experience, nestled on a prestigious golf course and boasting breathtaking Georgian Bay views. Step inside to find a spacious and open-concept floor plan with elegant finishes and modern touches throughout. The bright and vaulted ceiling living room features large windows that bathe the space in natural light, while offering serene views of 10th green. The gourmet kitchen is a chef's delight, equipped with stainless steel appliances, sleek countertops, and ample storage space. A charming dining area is perfect for entertaining. The primary suite on the main floor is a tranquil retreat, featuring a spa-like ensuite bathroom and a walk-in closet. Upstairs, you'll find another bedroom with its own private ensuite bathroom and access to a lovely balcony. This covered outdoor oasis is perfect for enjoying your morning coffee. The lower level boasts a third generously sized bedroom and large family room that provides comfort and versatility for family, and guests. The home includes a convenient two-car garage, ensuring ample parking and storage space. This condo townhouse includes access to exclusive Cobble Beach Golf Course Resort amenities, such as a clubhouse, swimming pool, hot tub, tennis courts, private beach and 60' day dock. Take advantage of reduced residence rates for the prestigious golf course, spa and restaurant. All this is located minutes away from the amenities of Owen Sound. Don't miss the opportunity to own a piece of paradise in one of areas most sought-after locations! (id:50886)
Royal LePage Rcr Realty
1056 Beach Boulevard
Hamilton, Ontario
Stunning Waterfront Living, your dream partial waterfront oasis! This beautifully updated home offers partial lake views, modern comforts, and an enviable beachside lifestyle. Located along the serene shores of Hamilton Beach, this property combines a unique charm with easy access to city amenities and nature alike. Wake up to stunning sunrises over Lake Ontario every day. Enjoy the calming waves from your front porch or take a leisurely walk along the shoreline.Featuring an open-concept layout with high ceilings, large windows, and stylish finishes, this home seamlessly blends elegance with comfort. Gourmet Kitchen perfect for entertaining, the kitchen boasts sleek cabinetry, and ample counter space for your culinary adventures. Retreat to cozy bedrooms, each designed with relaxation in mind and ample storage. The spacious yard offers opportunities for gardening, lounging, and enjoying beach life in the comfort of your backyard. This home provides the perfect balance of tranquility and convenience, with easy access to Hamiltons vibrant downtown, parks, and trails. Embrace a lifestyle where every day feels like a vacation. (id:50886)
RE/MAX Niagara Realty Ltd
5020 First Line
Erin, Ontario
Custom-Built Luxury Bungalow on 2.4 Private Acres with Escarpment Views. Welcome to this one-of-a-kind custom-built bungalow offering 3,400 sq. ft. of refined main floor living space, perfectly nestled on 2.4 acres of serene countryside. With panoramic views of the escarpment and set well back from the road, this residence offers exceptional privacy while being just 20 minutes from the 401. Designed with luxury and functionality in mind, the home boasts soaring ceilings and oversized windows, creating an expansive, airy ambiance throughout allowing the natural landscape in and flooding the home with light. The main level features a seamless open-concept layout anchored by a great room and primary bedroom with oversized sliding doors opening to an extended outdoor living space with a two sided fire place, hot tub, and an abundance of entertaining space. The heart of the home is a chefs dream kitchen outfitted with top-tier Wolf, SubZero, and Cove appliances, complemented by a stylish servery just off the formal dining room. Retreat to the spacious primary suite, a true sanctuary offering an oversized spa-inspired ensuite complete with heated floors, a large walk-in shower, water closet, luxurious soaker tub, dual sinks with an extended vanity, and a generously sized walk-in closet. Two additional bedrooms on the main floor each enjoy their own private ensuites. Downstairs, the wow factor continues. The 10-foot ceilings and expansive windows make the finished basement feel anything but below grade. Designed for versatility, the lower level includes a full gym, sauna, and a private entry from the oversized 3-car garage making it perfect for an in-law suite. This separate living space features a bedroom, full bath, and kitchenette with a fridge, sink, and microwave. Every detail has been thoughtfully considered. Truly, this is a rare opportunity to own a stunning estate home where luxury, privacy, and convenience converge. (id:50886)
Royal LePage Royal City Realty
25 Limbert Lane N
Mcdougall, Ontario
Welcome to 25 Limbert Lane North, a truly special log cabin retreat on beautiful Mill Lake. This charming home features warm wood finishes, 2 cozy lofts, 2-bathrooms and 2-bedrooms with the addition of a spacious new master bedroom. The heart of the home is a stunning Muskoka room with sweeping views of the water - the perfect place to unwind and take in the beauty of cottage life. Tucked away at the end of the road this property offers wonderful privacy, a generous yard and two handy outbuildings for storage, workshop or creative use. A large partially covered deck with glass railings provides a comfortable spot for entertaining or relaxing in nature. The well-constructed stairs lead you down to the waters edge where a generous dock system awaits ideal for swimming, boating or simply soaking in the lakeside tranquility. Mill Lake is a highly desirable, family-friendly lake known for its clean water, excellent fishing and peaceful setting. Located just a short drive from the vibrant town of Parry Sound, you'll have easy access to shops, restaurants, marinas and essential amenities all while enjoying the serenity of lakeside living. A rare find with true character and charm - come experience it for yourself! Check out the video tour in the links. (id:50886)
Royal LePage Team Advantage Realty
15 Georgian Drive
Northern Bruce Peninsula, Ontario
Architecturally UNIQUE, custom 4-SEASON WATERFRONT PROPERTY in EXCLUSIVE JACKSON COVE on Georgian Bay. This HEXAGON-INSPIRED Contemporary Design offers 4 bedrooms, 3 bathrooms, OPEN-CONCEPT LIVING SPACE featuring a CUSTOM VAULTED WOOD CEILING with skylights and simply stunning TIMBER FRAME structure. Natural Stone fireplace in full view of living room, dining room & kitchen areas. Updated MODERN KITCHEN with granite counters, breakfast bar & water views. MASTER with ENSUITE and WALKOUT to private patio. Lower Level walkout with Circular Staircase & Custom Tin Ceilings offers separate living space, including Family Room & 4th bedroom with water views, finished laundry room & 3pc bathroom. HUGE INSULATED STORAGE area with overhead door to waterside, 2,300+ sq ft of living space on two levels. Outside, this 3/4 ACRE property offers ELEVATED DECKING w/COVERED OUTDOOR LIVING SPACE, composite decking w/glass wall railings. BEAUTIFULLY LANDSCAPED w/stone walkways, many mature trees for AMAZING PRIVACY, and 94 FT OF PRIVATE GEORGIAN BAY SHORELINE in Jackson Cove! A CUSTOM HEXAGONAL WATERSIDE DECK w/cabana & HOT TUB. Incredible, crystal-clear waters protected from open Georgian Bay wave allow for seasonal BOAT DOCKING and A SAFE WATERFRONT for all types of WATER ACTIVITIES. Jackson Cove offers STUNNING NIAGARA ESCARPMENT VIEWS, walk to BRUCE TRAIL w/300ft high lookouts above the Cove ... simply no better location on the Bruce Peninsula! 10min drive to Lions Head (shopping, hospital, marina, school etc), 45min to Tobermory, 35 min to Sauble Beach and less than 3hrs from GTA & Southern Ontario. This is truly a SPECIAL WATERFRONT PROPERTY that MUST BE SEEN to truly appreciate. (id:50886)
Royal LePage Rcr Realty
35 Wellspring Way
Pelham, Ontario
Experience a new standard of luxurious living in our exquisite two-in-one townhomes located in Fonthill. We present two distinct units combined into one: the primary unit spans 1,804 square feet and includes three bedrooms, two and a half bathrooms, high-end finishes, and soaring ceilings of 10 feet on the main level and 9 feet in the basement. The secondary unit, situated above the double car garage, offers 523 square feet plus an uncovered balcony. This unique home showcases exceptional craftsmanship and thoughtful design throughout its multi-generational layout. Conveniently located just seconds from the Meridian Community Centre, three minutes from Glynn Green Public School, eight minutes from E.L. Crossley Secondary School, five minutes from Highway 406, and less than 40 minutes from the stunning wineries in Niagara-on-the-Lake, as well as 23 minutes to Niagara Falls and the Rainbow Bridge to the USA. (id:50886)
Boldt Realty Inc.
46 Wellington Road 19 Road
Centre Wellington, Ontario
NEW PRICE, REDUCED BY $40,000.00!!! An original Belwood lake double brick 1880 beauty. The four bedroom, two full bath, double kitchen all located on a massive 1/4 acre lot has come to market. Home has been split into two units complete with separate entrances and meters featuring a freshly renovated front unit complete with two big bedrooms and a gorgeous three piece bath. Rear unit has been used as a workshop but easily put back to either a separate leasing unit or bring it all together to make a really nice sized home in a great small town. Set up the BBQ after a great day at the lake on your party size deck overlooking the fully fenced nice big back yard. Plenty of room to build that perfect shop for all those toys or the boat with the lake just steps away. (id:50886)
RE/MAX Real Estate Centre Inc
449 Barrington Court
Fort Erie, Ontario
STOP BY AND VISIT THIS 2+2 BEDROOM BUNGALOW WITH ATTACHED GARAGE LOCATED ON A CUL-DE-SAC AND BACKING ONTO POND WITH PROTECTED LAND. PROPERTY HAS BEEN USED AS A SECONDARY HOME FOR THE PAST 20 YEARS. MAIN FLOOR FEATURES OPEN CONCEPT KITCHEN/DINING ROOM AND LIVING ROOM COMPLETE WITH GAS FIREPLACE. 2 OVERSIZED BEDROOMS, PRIMARY HAS ACCESS TO THE MAIN FLOOR BATH. LOWER LEVEL COMPLETE WITH 2 MORE BEDROOMS WITH LARGE WINDOWS FOR EXTRA LIGHT, FAMILY ROOM WITH GAS FIREPLACE AND WALK-UP TO THE REAR YARD, 3PC BATH AND LAUNDRY/STORAGE ROOM. OUTDOOR FEATURES INCLUDE DECK OFF THE KITCHEN OVERLOOKING THE POND. (id:50886)
Royal LePage NRC Realty
563 Latour Crescent
Ottawa, Ontario
NEWLY RENOVATED! Extremely well cared and updated 3 spacious bedroom and 3 bath.offers an excellent living space family home, open concept.Gorgeous kitchen features beautiful countertops with loads of cabinetry and counter space.Sunny Eat-In/Breakfast Area.Spacious Primary Bedroom with 2 large windows, Walk-In Closet and a fantastic 4pc ensuite. Other 2 bedrooms are a generous size plenty of closet space plus 4pc Bathroom Finished basement features a cozy family room . Features generous size living and dining area. Outdoor surrounded by lush garden. with Beautiful landscape and garden Fully finished lower level increases the living space for this home. This model offers a fabulous layout. bright and open area on second and lower level. The basement is great for entertaining or movie nights. Ideal for any family, loads of storage space and workshop area. Very convenient location close to schools, parks, shopping, bus stops & HWY access. BOOK YOUR SHOWING TODAY! (id:50886)
RE/MAX Affiliates Realty Ltd.
#4 - 260 7th Street
Hanover, Ontario
Welcome to 260 7th street Hanover and this custom built town home on a quiet established cul de sac, interior unit with open concept kitchen, custom cabinets with sit down counter , all open to dining and great rooms with patio door to covered deck,master bedroom with walk-in and 3pc ensuite, ,2pc bath on main , main floor laundry, foyer with front door to covered front porch, 9 ft ceilings main floor, finished basement has 2 bedrooms , games area and a rec room, 4pc bath and utility area ,attached 1car garage finished, Tarion warranty, you will enjoy this new home for sure , hst included (id:50886)
Royal LePage Rcr Realty
6378 Mountain Road
Niagara Falls, Ontario
Prime Northend Niagara Falls Home with Development Potential. Unveil the potential of this exceptional 1 acre property complete with a 2,300+ square foot, 3 bedroom, 4 bathroom bungalow. Strategically located in north end Niagara Falls adjacent to the luxury development of Terravita and close proximity to Calaguiro estates. Zoned R4, this versatile property offers limitless possibilities for developers, investors, and visionaries. With one existing home on the site, immediate rental income or phased development is an option. This property's zoning classification allows for a variety of high-density residential projects. Imagine creating a community of modern townhomes, luxury apartments, or a mix of residential units that cater to the growing demand in this vibrant area. The existing 2,300+ square foot bungalow provides immediate income opportunities or can be incorporated into the larger development plan. Minutes away from top-rated schools, shopping centres, dining, parks, and recreational facilities with QEW access off Mountain Road. (id:50886)
RE/MAX Niagara Realty Ltd
5813 Red Castle Ridge
Ottawa, Ontario
Welcome to this extraordinary estate in the prestigious Rideau Forest community of Manotick. Set on a beautifully landscaped lot, this custom-built residence offers over 7,000 sq. ft. of impeccably designed living space, tailored for both family comfort and grand-scale entertaining. Step inside to a light-filled main floor where elegance meets functionality. The luxurious primary suite is conveniently located on the main level, complete with a spa-inspired ensuite with heated floors and spacious walk-in closet. Each of the four additional bedrooms upstairs feature their own private ensuite and walk-in closet, offering unparalleled privacy and comfort. The heart of the home is the show-stopping chefs kitchen, boasting dual islands, a massive walk-in pantry, and premium appliances, perfect for both casual family meals and gourmet entertaining. A dedicated main floor office provides a quiet retreat for work or study. Unique to this home are two separate garages , two car on each side each leading into well-appointed mudrooms, offering ample storage and family-friendly convenience. Upstairs, a versatile loft area and a large laundry room add to the home's thoughtful layout. The finished lower level is an entertainers dream, featuring a kitchen and bar area, private movie theater that seats 7 in world class recliners, a fitness studio, lounge space, and a luxurious bathroom with a steam shower. Step outside to your private oasis, a resort-style pool with waterfall Hot Tub, complete with a fully equipped pool house and an outdoor kitchen, and lounge area with TV and surround sound, gas fireplace, bar and remote controlled screens, perfect for summer gatherings. Every detail of this home reflects quality, style, and timeless sophistication. An exceptional opportunity to own one of Manoticks finest estates. (id:50886)
RE/MAX Hallmark Realty Group
222 Four Mile Creek Road
Niagara-On-The-Lake, Ontario
Welcome to 222 Four Mile Creek Road, a stunning custom bungalow in the heart of St. Davids, Niagara-on-the-Lake. This fully stone-built home offers 1,876 sq. ft. of meticulously designed living space on the main floor, featuring 12 ceilings, solid oak trim and doors, and a custom maple hardwood kitchen with granite countertops, porcelain floors, a pantry, three sinks, and a skylight. The spacious 3-bedroom, 3-bathroom layout includes a gas fireplace, main floor laundry, and a fully finished lower level with a massive cold room, den, and plenty of storage. The 2.5-car garage is equipped with A/C, a drain, and 220-volt service, with a Generac backup generator for full-home coverage. The expansive 9-car driveway offers ample parking. Outdoors, enjoy a covered patio with a fan and gas hookup, plus an outdoor tool shed for additional storage. Nestled in one of Niagara's most prestigious communities, this home provides easy access to world-renowned wineries, golf courses, fine dining, top-rated schools, scenic walking trails, and quick highway access. Experience the perfect blend of luxury, comfort, and convenience in this exceptional St. Davids property. (id:50886)
RE/MAX Niagara Realty Ltd
10 Eastman Gateway
Thorold, Ontario
Located right where North Welland meets Thorold! Minutes to the Seaway Mall, Zehrs & all major shopping needs and just near the Hwy 406 access for easy commute to all points in Niagara & the QEW! Merritt Meadows is a newer, family oriented neighbourhood in south Thorold. A fun, family playground, is right across the street from this solid 1,345 sq.ft. bungalow, built in 2016 by Rinaldi Homes. This beautiful home has 2+1 bedrooms, 2.5 bathrooms and an open-concept main floor design with bright living, dining, and kitchen areas with cathedral ceilings and great natural light. Sliding doors from this main living space lead out to a beautiful, covered deck and fully fenced backyard - ideal for kids & pets.The primary bedroom includes its own private ensuite. Downstairs, the full basement is partially finished, offering a large recreation room, third bedroom, 3-piece bathroom, and generous storage areas - bringing the total finished living space to over 2,000 sq. ft. While the laundry is currently located in the basement, there is an option to relocate it to the main floor. A double driveway leads to an attached garage with inside entry. This home has been well cared for and is move-in ready. Centrally located near all major amenities PLUS the new DSBN elementary school is also planned just around the corner, set to open in 2027. Quick possession is available - this home is ready when you are. (id:50886)
RE/MAX Niagara Realty Ltd
116 Sunrise Court
Fort Erie, Ontario
What you've been waiting for!! Rarely available, sought after interior bungalow with walk-out basement! The highly desired community of Ridgeway By The Lake offers serene living with all the amenities and a neighbourhood that boasts pride of ownership at every turn. Freshly painted inside and out, this 3 bedroom home has it all. Main floor primary bedroom with 5 piece ensuite bath, his and hers closets, cathedral ceiling and walk-out to the back deck. The front bedroom can also be used as an office, or guest bedroom and conveniently has a full 3 piece bath just outside it's door. The kitchen is ready for entertaining, with built in appliances including a new microwave and new dishwasher, granite countertops, breakfast bar and breakfast sitting area. Your open concept main floor features a formal dining area, cozy living room with gas fireplace, sunroom with skylight, multiple access points to the back deck, and a built-in wifi enabled sound system! Additionally you have central-vac for easy cleaning, potlights throughout and direct entry from the garage to your functional mudroom/main floor laundry room. And that's all just the main level! Downstairs you have a fully finished basement set up with all the potential for multi generational living, or the perfect space to relax and unwind. Complete with a bedroom, full bathroom, separate laundry, second gas fireplace, separate entrance and potential for a kitchen, it truly checks all the boxes. Open the door and walk-out to your covered stone patio area (2024) where you can take in and enjoy the peacefulness of no rear neighbours. Backing onto a ravine area, perfect for evening strolls, this home is one of kind! (id:50886)
Revel Realty Inc.
77 2nd Street Crescent
Hanover, Ontario
This home is located in one of Hanover's prestigious neighbourhoods. It gives you the convenience of in town living with stunning views of the countryside from your backyard. Sit on your deck and enjoy the sunrises and sunsets. Approximately 3000 sq. ft. of finished living space in this 5 level side split home. There are 4 bedrooms, 3 bathrooms, spacious living room, family room, finished rec. room, office space, craft room with large utility room and mega storage space. This double concrete drive leads to the attached 21' X 42' car garage which could easily hold 4 cars, or would make a great combined car garage/work shop. This property is well worth booking a viewing on! It's suited for a growing family, or for someone looking for space and privacy with stunning views to enjoy all year long. (id:50886)
Coldwell Banker Peter Benninger Realty
Lot 2 Burleigh Road
Fort Erie, Ontario
Where timeless craftsmanship meets refined living Homes by Hendriks is proud to present a custom-built masterpiece that redefines the meaning of home. With a longstanding reputation for excellence in the Real Estate and construction industries, Hendriks is synonymous with quality, integrity, and personalized service. Set on a breathtaking 2.46-acre lot, this stunning to-be-built bungalow offers a rare opportunity to create the home of your dreams. Featuring a thoughtfully designed 2-bedroom + office, 2-bathroom layout, every detail can be tailored to reflect your unique vision and lifestyle. The exterior is as impressive as the interior, showcasing a striking blend of stone and premium vinyl siding that complements the natural surroundings. Wake up to the peaceful sounds of nature, just minutes from the charming village of Ridgeway and the crystal-clear shores of Lake Erie. Whether you're seeking outdoor adventure or quiet moments in a serene setting, this location offers the best of both worlds. This is more than a house its a canvas for your future. A perfect fusion of luxury, comfort, and nature, waiting for your personal touch. (The lot for sale is the middle lot) (id:50886)
Keller Williams Complete Realty
1093 Comak Crescent
Algonquin Highlands, Ontario
St. Nora Lake awaits. This lovely year-round cottage or home has room for all the family. There is a Cathedral ceiling in the living/dining room to let loads of sunlight in and the floor to ceiling windows provide the perfect waterfront view. The cottage has a fully finished walkout basement with a kitchenette in the lower level for your family/guests. Relax in the sunroom for bug-free enjoyment or sit on the expansive deck to catch the lake breeze. The waterfront is perfect for swimming and drops off quickly at the end of the dock for deep water. Two docks give ample room for all the water toys. More bonuses? A 2-car detached garage and a one-bedroom Guest Bunkie. Discover the Algonquin Highlands Water Trails system - popular with canoers and kayakers, and the great hiking, skiing, and snowshoe trails directly across the waterfront. (id:50886)
RE/MAX Professionals North
1366 4th Avenue W
Owen Sound, Ontario
Have you thought of becoming a property investor? This legal triplex may be just what you are looking for! With newer windows, furnace and appliances as well as ample private parking this property has it all. Take over for the current landlord or move into a unit and manage onsite! 3 clean bright units, a studio, a 3 bed and a 1 bed. The tenants in the back unit removes snow, cuts grass and takes care of the garbage so all the heavy lifting is set up for you. Call your local REALTOR and book a showing today! (id:50886)
Royal LePage Rcr Realty
94 Prideaux Street
Niagara-On-The-Lake, Ontario
Located in one of the most desirable areas of Old Town, offering a beautiful marriage of old-world charm and modern upgrades. Walk to iconic Queen St. with its boutiques, restaurants and theatres or take a short stroll to the waterfront. Enjoy the serenity of Queen's Royal Park or play a round of golf at Canada's oldest golf course. This home showcases stunning decor such as designer light fixtures, custom drapes, valances and luxurious wall coverings. Enter through the antique door into the elegant front entry with gleaming hardwood floors throughout. The formal dining room is sheer opulence with its antique chandelier set in a plaster ceiling medallion, decorative built-in shelving and fireplace with hand-crafted mantle. The grand living room features a beautiful archway with custom millwork set between coffered ceilings with designer brass fixtures, built-in bookcase and buffet with accent mirrored wall. Bright and airy, the kitchen is definitely the heart of the home with 5 stainless steel appliances, center island, quartz countertops, Nantucket grey cabinetry, heated floors and cozy fireplace. Spacious family room with its comfortable seating centered around a fireplace with hand-crafted mantle and soaring vaulted ceiling with contemporary bubble chandeliers. A gorgeous sunken sunroom which offers floor-to-ceiling windows and 4 skylights overlooking the jaw-dropping two-tiered yard. Main floor guest retreat with ensuite. The Grand Victorian staircase features designer runner and custom wainscotting leading to the elegant and spacious landing. Each of the 3 bedrooms have beautiful hardwood flooring, the Primary bedroom with private water closet and spa-like ensuite bath with heated herringbone tile, sumptuous soaker tub, walk-in glass rain shower. Second and third bedrooms share a bath with heated marble flooring and custom vanity. A cozy rec-room and 2nd kitchen in the lower level completes this charming home. (id:50886)
Royal LePage NRC Realty
10 Leaver Avenue
Ottawa, Ontario
Nestled on a mature, tree-lined street, this residence is a true masterpiece that redefines luxury living in central Ottawa. This custom four-bed, five-bath architectural bungalow blends California cool with Provençal charm, offering rare serenity just minutes from The Glebe, Westboro, and Little Italy. Inside you will find soaring ceilings, floor-to-ceiling windows, distinguished craftsmanship and curated finishes to set a tone of effortless sophistication. The chefs kitchen flows seamlessly into a stylish open-concept living space and covered outdoor lounge, complete with built-in BBQ, motorized screens and fibreglass dipping pool. The primary suite is pure indulgence, with spa-style ensuite and oversized walk-in closet. A glass staircase leads to a lower level with a sleek rec room, wine cellar, gym, and two ensuite bedrooms with private access. No detail was overlooked in the design and build of this exquisite custom home - elevated, timeless, and functional. A rare opportunity to own a one-of-a-kind luxury home where design and lifestyle meet in perfect harmony. Urban living, reimagined. (id:50886)
Royal LePage Team Realty
586219 Dufferin County Road 17
Mulmur, Ontario
Hidden from the road by a stand of towering pines, this beautifully renovated 4-bedroom, 4-bathroom modern farmhouse sits on 5 private acres in the hills of Mulmur. Thoughtfully redesigned with a sophisticated aesthetic and professionally landscaped by the Landmark Group, the property offers exceptional outdoor living, including a newly built in-ground concrete saltwater pool (Todd's Pools) with automatic cover, limestone patio, Trex decking, Rainmaker irrigation system, and sweeping views over rolling countryside and western sunsets.Inside, 2,800+ sq ft of finished living space showcases high-end finishes and a calming palette of whites, natural woods, and matte black accents. The Great Room features soaring cathedral ceilings, a reclaimed hemlock mantle, oversized windows, propane fireplace, and custom shiplap detail. The chef's kitchen includes quartz countertops, soft-close cabinetry, a Kraus farmhouse sink, KitchenAid appliances, propane dual-fuel range, and designer lighting. A separate dining room and powder room complete the main level living space.The main-floor primary suite offers pastoral views and a spa-like 5-piece ensuite with heated floors, rainhead shower, and double quartz vanity. Upstairs, two guest bedrooms share a 5-piece bath. The finished lower level features extra-high ceilings, wood-burning fireplace with ledgestone surround, a stylish 4-piece bath, large bonus room for more beds, office nook, and laundry with new appliances.Additional features include Nest HVAC, Lutron LED lighting, solid core doors, Toto toilets, and exterior lighting on timers. Sleeping for 10. Outdoor enthusiasts will love the proximity to the Bruce Trail for hiking, Mansfield and Devils Glen ski clubs for winter sports, and Mad River Golf Clubjust 20 minutes away. Only 75 minutes from Toronto and 20 minutes to Creemore, this turnkey retreat blends modern comfort and natural beauty in one of Mulmur's most coveted locations. (id:50886)
Chestnut Park Real Estate
1050 Kettle Court
Fort Erie, Ontario
This thoughtfully customized 1,382 sq. ft. bungalow blends elegance, functionality, and comfort in a quiet Fort Erie cul-de-sac just minutes from the lake and Friendship Trail. From the moment you step inside, you're welcomed by soaring vaulted ceilings in the great room, anchored by a striking feature wall with a built-in fireplace, custom shelving, and a walk-out to the back deck. Floor-to-ceiling windows line the rear wall, flooding the space with natural light and offering tranquil views of the beautifully landscaped backyard. The open-concept kitchen is ideal for both everyday living and entertaining, showcasing stainless steel appliances, quartz countertops, a built-in mini fridge, and ample cupboard space. Walk out to the expansive composite deck - partially covered for rainy days, with an open section for sun lovers. The backyard is fully fenced and includes a 1-year-old large 12-ft hot-water swim spa, garden shed, and armour stone lining the property for added charm. The spacious primary suite features a stunning ensuite bath with a spa-like feel and double vanity, and convenient access to the adjacent laundry area. Flooring throughout is luxury vinyl flooring, and pot lighting enhances the modern, airy atmosphere. The recently renovated lower level offers even more space, with a large rec room, a full bath, and two additional bedrooms - all with egress windows and large closets. A double-car garage and generous driveway complete this exceptional offering. Located minutes from uptown Fort Erie amenities, waterfront trails, and the QEW, this home offers peaceful living without sacrificing convenience. A must-see for those seeking a turnkey property with refined finishes and thoughtful design throughout. See listing agent for a list of improvements completed in 2024. (id:50886)
Century 21 Heritage House Ltd
. - 144 Burgar Street S
Welland, Ontario
Charming home for sale with no neighbor on one side, offering extra privacy and quiet. Ideally located near a beautiful park and just minutes from schools, a college, and all major amenities, this home combines convenience with comfort. It features a spacious private backyard, perfect for relaxing or entertaining, and is filled with natural sunlight throughout the day. Whether you're a family, student, or investor, this property offers an excellent opportunity in a peaceful, well-connected neighborhood. (id:50886)
Royal LePage NRC Realty
3031 Greenland Road
Ottawa, Ontario
Offering breathtaking views, spectacular sunsets, mature trees, a winding approach, and extensive landscaping, this attractive residence captures the best of both worlds: the seclusion of the country, yet just minutes to the conveniences of Kanata and Ottawa all with the luxury of fiber-optic internet in the countryside. Set on 25.55 acres, this extraordinary estate blends privacy, elegance, and modern comfort. The impressive approximately 4,700 sq. ft. home showcases timeless architectural details, abundant natural light, and a thoughtful layout. At the heart of the home is a gourmet kitchen, thoughtfully designed with maple cabinetry accented by crown molding, sleek Corian countertops, glass-front cabinets, and a center island with breakfast bar. Smart features such as a microwave sling, lazy Susan, desk nook, bread pantry box, and extensive storage solutions enhance both function and style. The main level also features elegant double French doors, expansive principal rooms, and a cathedral-ceiling primary suite with extensive closets and a spa-inspired ensuite with double vanity, oversized shower, and tiled floors. Upstairs, two staircases lead to three generously sized bedrooms, each enhanced by vaulted ceilings, Palladian windows, and balcony access with sweeping views of the property. The walk-out lower level extends living space with a recreation room, games area, hobby room, office/den a full bath with oversized shower, and ample storage. Patio doors open to a 20 x 30 interlock stone terrace, seamlessly connecting indoor and outdoor living. (id:50886)
Ottawa Property Shop Realty Inc.
740 Burwell Street
Fort Erie, Ontario
Introducing The Douglas - A Spacious Two-Story Home in Peace Bridge Village. Set in the newest phase of Peace Bridge Village, The Douglas offers 2,281 sq. ft. of thoughtfully designed space perfect for modern family living.The open-concept main floor features a bright great room, breakfast nook, and a kitchen with island and walk-in pantry ideal for everyday life and entertaining. With 9' ceilings, ceramic tile flooring, a mudroom/laundry, and a convenient 2-piece bath, the layout blends style with practicality.Upstairs, the primary suite includes a large walk-in closet and luxurious 5-piece ensuite. Three additional bedrooms, a 4-piece bath, and a versatile loft/lounge area provide plenty of space for family or guests.Need more room? Optional expanded second-floor and finished basement layouts are available.Located near shopping, restaurants, scenic trails, Lake Erie, and beaches with easy highway access and just minutes from the Peace Bridge. The Douglas checks every box. (id:50886)
Century 21 Heritage House Ltd
38 Derner Line
Haldimand, Ontario
The time is right for you to own your own summer getaway, right here in Canada! This amazing Viceroy 3 season home was built in 2000 and is ready to be your family summer home. Just over 1300 sq ft on almost a half acre of land...with the Lake Erie breeze blowing thru the yard! Imagine a 4 bedroom cottage that feels like you are miles from anywhere, but really only a few minutes drive to everything...the beach, the marina, local hotspots, shopping and more. The cottage offers lots of room for family and friends...the living room is the star of the show with cathedral ceilings that mean full windows to enjoy the view and space for family game or movie nights. All the bedrooms offer generous floor space and closets. The kitchen is large enough for dinning and extra storage. The screened in porch will be the favourite spot for afternoon reading, siping wine, morning coffees and watching the humming birds. Honestly this is one great cottage. Same owners since constructed and was built to year-round standards at the time. Enjoy the lake life without the worries of land erosion or water issues...by sitting just across the road and relaxing in your new summer cottage! (id:50886)
Coldwell Banker Momentum Realty
137 Pioneer Lane
Blue Mountains, Ontario
Beautifully renovated, spacious chalet at Blue Mountain w all main level living + lots of guest space above & below. Situated just 300 metres from the Blue Mountain Inn, this 3191 SF, 5 bedroom chalet is located in a mature treed neighborhood on a cul de sac. Custom built in 2000, this lovingly maintained, one owner home is ready for new owners to enjoy the excitement of all the area has to offer! The chalet has a warm, inviting living area w soaring vaulted ceilings & 2 story stone gas fireplace, framed by floor to ceiling windows that bring in views of the Mountain. A large bright mudroom & laundry area at rear entry is the perfect spot for removing your gear after a long day on the hills or trails. Tucked privately behind is the main floor primary bedroom featuring a large walk in closet & full ensuite bathroom. A dedicated office/den space off the welcoming front foyer + 2 piece bath complete the main floor space. The top floor of the home offers 4 bedrooms, 2 full bathrooms & spacious loft seating area. The basement is partially finished featuring a large recreation room & opportunity to complete add'l bedrooms etc., w plenty of space remaining for storage, plus there is already a roughed in bathroom. Thruout the main & second level of the home the 2025 reno's include: all bathrooms, kitchen, new door hardware, new flooring in primary bedroom, exterior freshly painted an upscale soft grey, the full list is available, ask LB. Outside the rear yard w/ its spacious raised new deck provides a private area for outdoor lounging & entertaining. An oversized single, detached garage offers room for parking & extra gear. AirBnB type rentals are not legal here nor can an STA License be obtained for it. The townhomes directly behind the property are all single family dwellings, no STAs. Come and view this offering today! Please note: principle rooms have been virtually staged in the photos. Floorplans available. Buyer reps must accompany their clients to receive full pay. (id:50886)
Royal LePage Locations North
201 Shadywood Crescent
Huron-Kinloss, Ontario
Welcome 201 Shadywood Crescent in picturesque Point Clark! Perfectly situated on a spacious, landscaped lot, this beautifully maintained raised bungalow is just a short stroll from the white sand beaches and world-famous sunsets of Lake Huron. Step into the grand foyer featuring skylights that flood the space with natural light. Upstairs, the bright and airy living room opens onto a cozy enclosed porch, the perfect spot to sip your morning coffee or unwind with a drink while watching the seasons change. The kitchen flows seamlessly into the dining area, where patio doors lead to a low-maintenance composite deck an ideal space to enjoy outdoor meals or simply relax in a quiet, natural setting. The primary bedroom is generously sized, and just down the hall you'll find a luxurious 5-piece spa-style bathroom complete with a Jacuzzi tub. A second bedroom offers its own walk-in closet, providing ample storage. Downstairs, you will find a versatile lower level with a third bedroom, a second full bathroom, laundry room, second living room with fireplace, utility room, and additional storage spaces. Oversized windows throughout the home ensure every corner feels open and bright. Additional features include an oversized double garage with an attached sunroom, double car driveway, a storage shed, and low-maintenance landscaping that lets you enjoy the outdoors without all the upkeep. Whether you're looking for a peaceful year-round home or a relaxing weekend escape, this beautifully kept property offers comfort, space, and a welcoming community atmosphere. (id:50886)
Lake Range Realty Ltd.
740 Burwell Street
Fort Erie, Ontario
Introducing The Walden -A Stylish Bungaloft in Phase 4 of Peace Bridge Village. This 1,584 sq. ft. home hits the sweet spot for comfort and functionality. The open-concept layout is made for hosting, whether it's holiday dinners or weekend get-togethers.The main floor features 9' ceilings, ceramic tile flooring, and a spacious primary suite with walk-in closets and a 4-piece ensuite. You'll also find a 2pc powder room, mudroom/laundry, and a bright, inviting living space.Upstairs, the loft adds flexibility with two bedrooms, a full bath, and a cozy lounge area ideal for guests or family. Need more space? Optional second-floor and finished basement plans are available.Located minutes from shops, restaurants, trails, Lake Erie beaches, and major highways including the Peace Bridge. The Walden blends modern living with convenience. (id:50886)
Century 21 Heritage House Ltd
150 Elmwood Avenue
Fort Erie, Ontario
Well maintained Crystal Beach bungalow. Amazing 159' X 78' corner lot. Nice quite residential neighborhood within waking distance to the beach and other wonderful local amenities. Relax anytime on the private oasis like 33' X 12' covered deck (2024) with hot tub. Other recent updates include bath redo (2024) and new eat in sized kitchen (2024) featuring butcher block counters. Bathroom skylight adds great natural light. Freshy painted throughout. Full basement offers in-law potential, rental potential, or room for the whole family. Roughed in bath. The property has nice evergreens and low maintenance landscape. Nice firepit area. Ample parking for 6 vehicles. (id:50886)
RE/MAX Niagara Realty Ltd
740 Burwell Street
Fort Erie, Ontario
Located in the latest phase of Peace Bridge Village, "The Garrison" is a beautiful raised bungalow that provides an ideal setting for a home. Spanning 1300 sq. ft., the spacious open-concept floor plan is perfect for entertaining family and friends throughout the year. The great room, breakfast area, and kitchen with generous counter space create an inviting atmosphere for social gatherings. The main living area is filled with natural light, featuring sliding doors that lead to the backyard, 9-foot high ceilings, a practical mudroom/laundry area, and ceramic tile flooring. The main level also boasts a primary bedroom with double closets, two additional bedrooms, and a 4-piece bathroom. For those seeking extra space, optional finished basement and main floor layout plans are available. This property is conveniently located near shopping centers, restaurants, walking trails, Lake Erie, and beaches, with easy access to major highways and the Peace Bridge. (id:50886)
Century 21 Heritage House Ltd
87 Goldie Court
Blue Mountains, Ontario
Pure Gold on Goldie! The ultimate Blue Mountain lifestyle opportunity in the coveted Bayside Community. Welcome to 87 Goldie Court. Bayside is a boutique community perfectly placed between Collingwood and Thornbury along the Georgian Bay Shoreline. Bayside blends luxury living in a friendly neighbourhood with an outdoor lifestyle. 87 Goldie sits in a quiet cul de sac backing onto the famous Georgian Trail and is a short walk to sandy Council Beach, a hidden gem perfect for a beach day or launching your paddle board & kayak. Bike to Thornbury or Collingwood for incredible dining experiences, farmer's markets and boutique shopping. Goldie offers the best of all seasons with world class private golf clubs nearby, Blue Mountain or private clubs for skiing and snowboarding, tennis & pickle ball, and local marinas to keep and enjoy your boat. For families, Goldie falls into the renowned Beaver Valley School District with incredible outdoor education programs for all ages. 87 Goldie is the sought after 'Blackcomb' Model - a thoughtfully designed 4 bedroom, 3 bathroom functional floor plan. Breathtaking 18 ft ceilings throughout the main floor creates an impressive great room full of light, perfect for everyday living and entertaining your guests by the fire. Cook beautiful meals in this striking kitchen with Empira Quartz countertops, blacksplash and island, 36 inch gas cooktop, soft close cabinets & drawers and hands free sink faucet for ease of use. The oversized main floor primary suite offers lovely space from the other bedrooms with walk-in closet and stunning ensuite. With upgrades throughout, Goldie offers the opportunity to customize your bright lower level which features 9' ceilings, huge windows and a bathroom rough-in ready to go. Highly efficient laundry room and coat room with side door and garage access - perfect for gearing up in the winter. Have fun creating the ultimate backyard oasis and allow 87 Goldie to bring you years of special moments! (id:50886)
Forest Hill Real Estate Inc.
35 George Street
Blandford-Blenheim, Ontario
Welcome to 35 George Street in the heart of charming Bright, Ontario a stunning, family-sized home that blends spacious living with thoughtful design and hidden surprises. This beautifully maintained 5-bedroom, 3+1 bathroom home is packed with features your whole family will love. The open-concept kitchen is the true heart of the home, boasting gorgeous quartz countertops and an oversized island with seating for six, perfect for casual meals or entertaining a crowd. The adjacent dining area and expansive family room create a seamless flow for both everyday living and special gatherings. Upstairs, generous bedrooms provide comfort and privacy for everyone, while the primary suite offers a private retreat with a spa-inspired ensuite. The fully finished basement is an entertainers dream with a stylish wet bar, rec room, and even a whimsical kids hideaway space and secret reading nook cleverly tucked behind a bookshelf, a truly magical feature! Outside, enjoy the benefits of an oversized double car garage, ample driveway space, and a large lot ideal for outdoor fun or peaceful evenings under the stars. Located on a quiet street in the welcoming community of Bright, this home combines small-town charm with all the space and functionality todays families need.Highlights:5 Bedrooms, 3+1 Bathrooms. Quartz Kitchen Island Seating 6 Spacious Family & Dining Areas. Finished Basement with Wet Bar. Secret Nook & Kids Hideaway! Oversized Double Car Garage, Generous Lot in a Family-Friendly Neighbourhood. Don't miss your chance to own this one-of-a-kind home. Book your private showing today! (id:50886)
Coldwell Banker Peter Benninger Realty
2189 Niagara Parkway
Fort Erie, Ontario
WATERFRONT LUXURY MEETS SMART LIVING ON THE NIAGARA PARKWAY! Discover the lifestyle you've always dreamed of at 2189 Niagara Parkway, where luxury, convenience, and breathtaking views come together to create an extraordinary home. Perfectly positioned on a 0.5-acre lot along the prestigious Niagara River, this fully renovated bungalow offers a rare opportunity for elegant, easy living. Wake up to serene river views, have your boat docked just steps away with potential docking rights across the road, and enjoy a home that checks every box for comfort, style, and modern technology. From the moment you walk inside, you'll be captivated by the thoughtfully designed spaces. The custom kitchen is a true showpiece, featuring high-end finishes, granite countertops, a downdraft vented cooktop, and extensive cabinetry - perfect for any culinary enthusiast. The spacious living room, with a cozy gas fireplace and stunning water views, sets the stage for both relaxation and entertaining. The luxurious primary bedroom boasts a walk-in closet and a spa-like ensuite with quartz countertops, while the main-floor laundry room makes one-level living a breeze. Step into your private backyard retreat, where a three-season sunroom flows seamlessly to a large deck, perfect for indoor-outdoor living. The fully fenced yard is an entertainer's dream, featuring two gazebos, a gas BBQ, a fire table, and plenty of space to gather with family and friends. Every detail has been carefully curated to elevate your lifestyle from the potential docking rights across the street to the integrated smart home features, including a Smart Hub for interior lighting, Gemstone exterior lights, a Honeywell thermostat, and a Hunter sprinkler system, all controllable via app or voice command with Google, Alexa, or Apple. More than just a home, 2189 Niagara Parkway is your gateway to a life of waterfront beauty, modern convenience, and timeless elegance. (id:50886)
Exp Realty
906 13th Street
Hanover, Ontario
Lovely raised bungalow with walkout basement in the Cedar East subdivision in Hanover, close to many amenities. Walking into this open concept home you will notice vaulted ceilings in the living room, as well as a walkout from the dining area to a 10 X 20 partially covered deck. The kitchen offers plenty of cabinetry, island with bar seating, and stone countertops. Master bedroom offers walk-in closet and ensuite with double sinks. Also on this level is another bedroom and full bath. Lower level offers opportunity for future development. Make your own choices regarding interior finishes such as flooring, cabinets, and countertops, to suit your style. Call today! (id:50886)
Keller Williams Realty Centres
120 Melissa Cres.
Wellington North, Ontario
Welcome to this family friendly, low traffic neighborhood located close to park, playground, sports fields, hospital, medical center and walking trails. This 2 owner home boasts updated washrooms, roofing replaced in 2022, hardwood flooring and lots of space on four levels for family living. The deck at the rear overlooks the fenced rear yard. (id:50886)
Coldwell Banker Win Realty
113 Tekiah Road
Blue Mountains, Ontario
FURNISHED SEASONAL RENTAL FALL- OCTOBER / NOVEMBER / DECEMBER -Minutes to Thornbury. The Georgian Trail is just at your back door and the Beach is minutes away. Enjoy this Brand-New Home in the Blue Mountains with 4 spacious bedrooms and 3 bathrooms. The open-concept main floor has a spacious Dining Area and Living Room that features a Gas Fireplace and Large Windows overlooking a private backyard, making this the perfect setting for a Fall getaway. The custom Chefs Kitchen features an oversized Island and stainless-steel appliances including an induction range that is perfect for entertaining. This beautiful home features 2 Bedrooms (1 king and 1 queen bed) on the main level with 2 full bathrooms. On the second floor, you will find an additional 2 bedrooms with a 4 pc. bath for ultimate space and privacy for your family. The main level features a Laundry /Mud Room off the kitchen with an entrance to the 2-car garage. The Georgian Trail is out your back door for biking, hiking, and snowshoeing. Included is a full-size generator to power the whole home and alarm system. AVAILABLE October 2nd, 2025 to December 31st, 2025! THE LIST PRICE IS FOR THE MONTH -all-inclusive. $5,000 Damage/last cleaning deposit. Pets considered. (id:50886)
Century 21 Millennium Inc.
215 Phipps Street
Fort Erie, Ontario
Just down the street, the Niagara River offers up fishing, biking, and trail-blazing adventures, basically, natures your unofficial neighbor. Inside, its hardwood floors bringing the shine, central air keeping things cool, and a dining room ready for takeout dressed up as fancy. The cozy living space hits all the right vibes, and the fully fenced backyard sets the stage for weekend hangs, dog zoomies, or your future herb garden empire. The powered 1.5-car garage? Its got space, swagger, and room for all your gear and gadgets. All in a tree-lined neighborhood with sidewalk strolls and neighbors who actually say hi. (id:50886)
RE/MAX Niagara Realty Ltd
A - 6643 Bilberry Drive
Ottawa, Ontario
Stylishly Updated & Ready to Move InThis two-level stacked condo blends modern updates with a bright, airy feel, right across from schools and peaceful greenspace. Step into an inviting foyer with tiled floors and a handy powder room before entering the open main level. The renovated kitchen shines with stainless steel appliances (2024) and a chic stone backsplash, while the adjoining living room offers a cozy wood-burning fireplace and walk-out deck perfect for morning coffee or evening sunsets.Downstairs, the spacious primary bedroom offers a full wall of closets, with a well-sized second bedroom nearby. A four-piece bath and dedicated laundry room add everyday convenience.Set in a prime location, you're just a short stroll to the river, recreation facilities, shopping, and transit. Everything you need is at your doorstep. An ideal combination of style, comfort, and unbeatable walk ability this one is not to be missed! Professionally Painted (id:50886)
RE/MAX Affiliates Realty Ltd.

