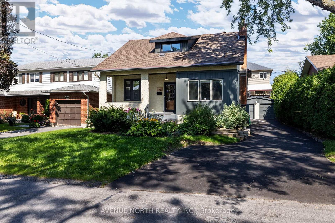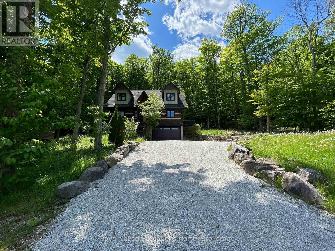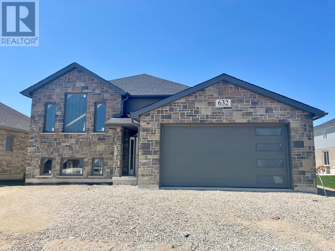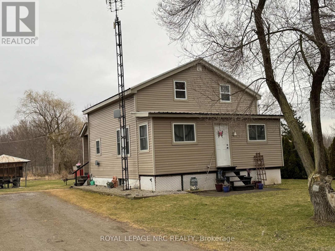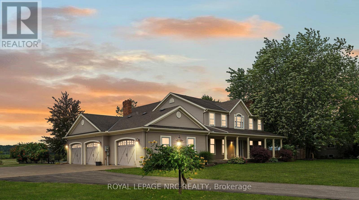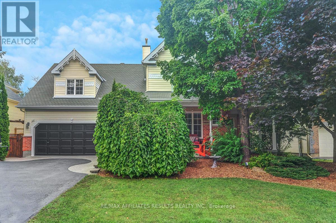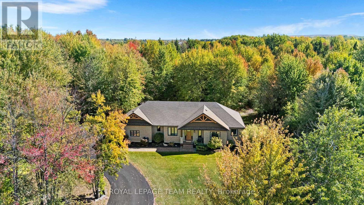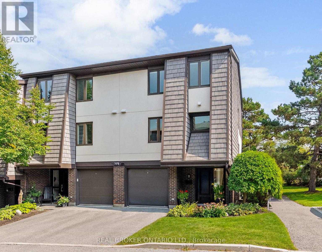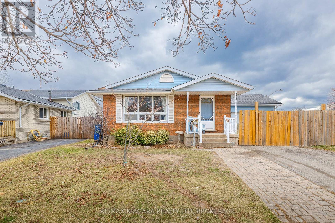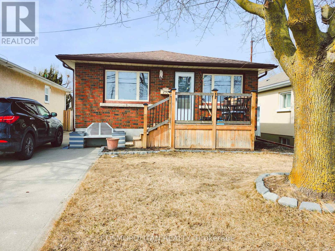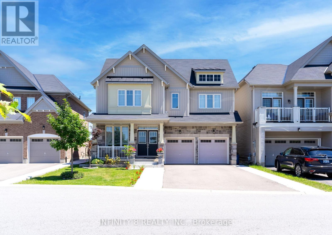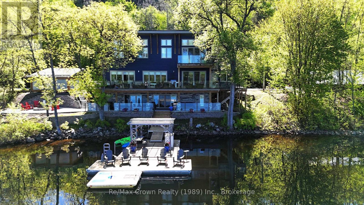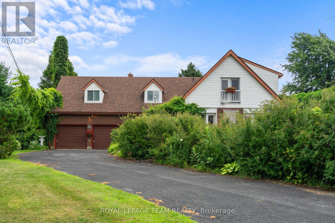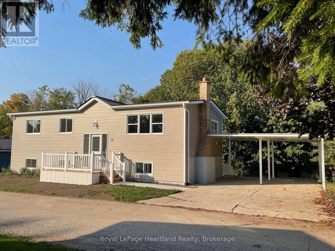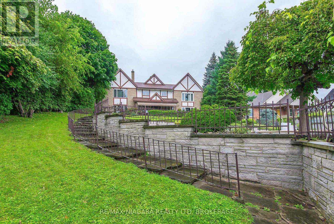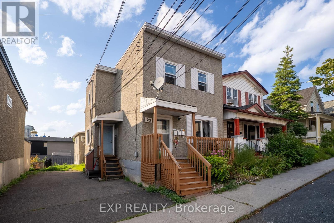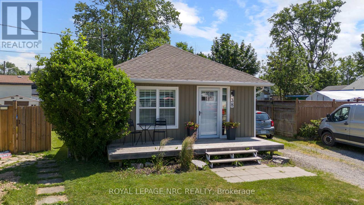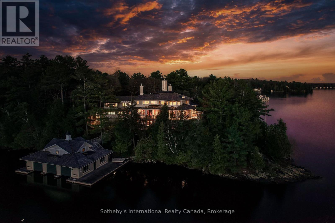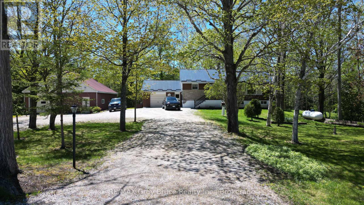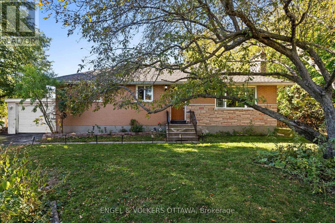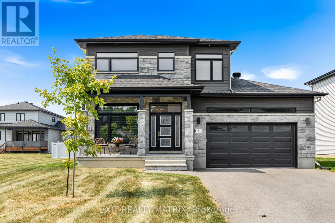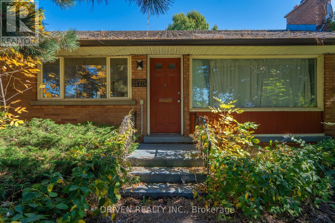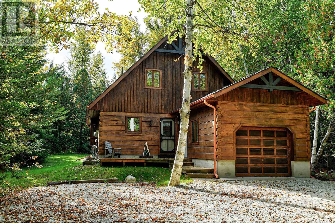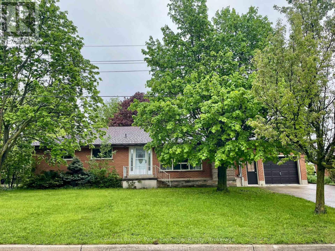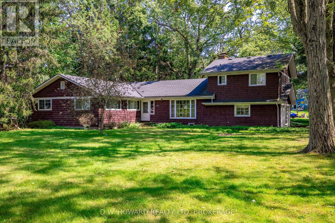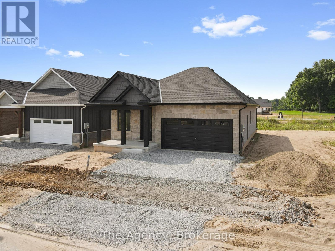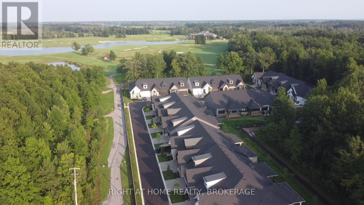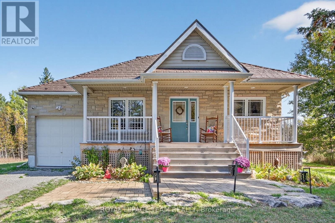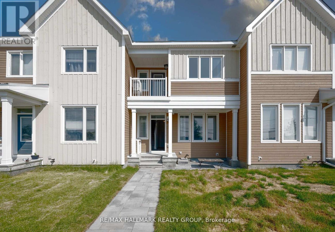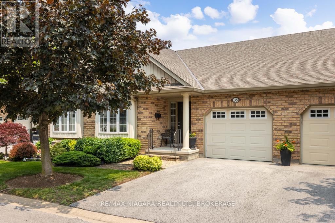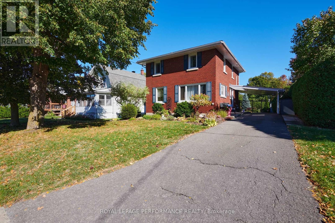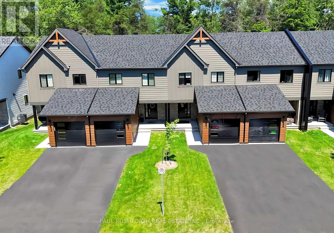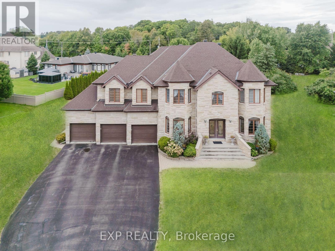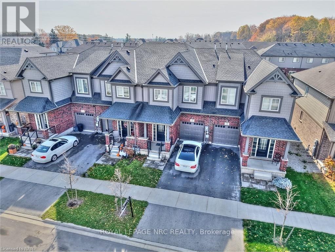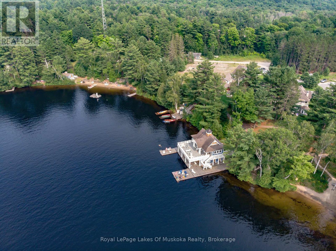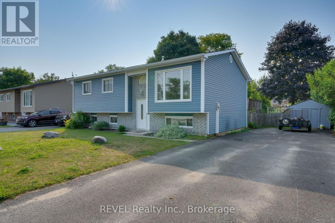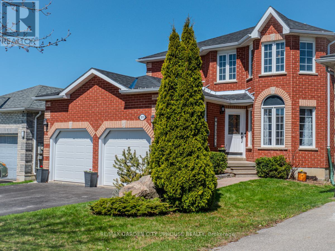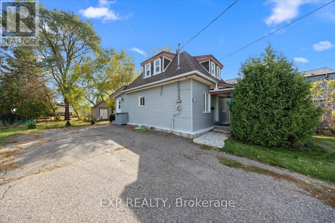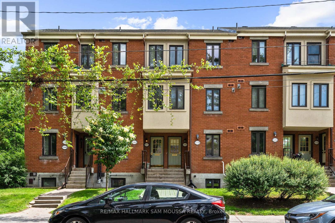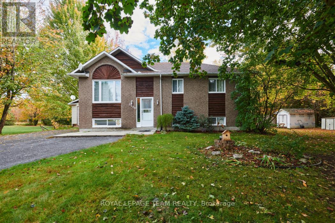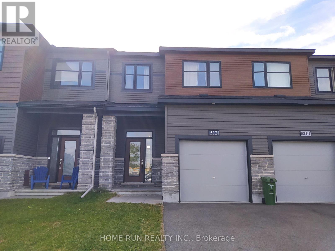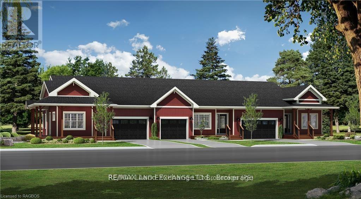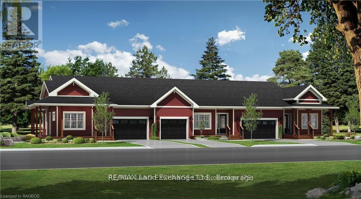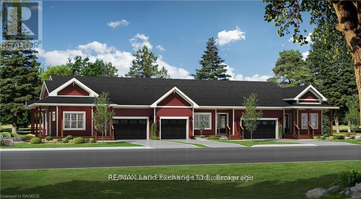501 Edgeworth Avenue
Ottawa, Ontario
**OPEN HOUSE SUNDAY OCTOBER 19, 1-3PM!! ** Welcome to 501 Edgeworth Ave! Step into timeless elegance with this 3 bedroom classic home, featuring exquisite modern upgrades. The main level offers beautifully refinished hardwood floors, an abundance of natural light, classic sliding pocket doors, a natural gas fire place, and a renovated modern kitchen. The 2nd storey offers a spacious primary bedroom, with a wood burning fire place, large walk-in closet, 4 piece bath, and a generously sized secondary bedroom. The partially finished basement offers more space for a home office or rec room. Enjoy both the covered and uncovered backyard patios overlooking the landscaped backyard and pond. This Home is situated in Woodpark, close to all amenities such as grocery, shopping, pharmacy, walking paths, Sir John A Parkway, etc. Foundation 2021, Kitchen 2022, Floors 2023, AC 2023, Driveway 2023. (id:50886)
Avenue North Realty Inc.
112 Starlight Lane
Meaford, Ontario
Log Cabin - Gorgeous 3 bedroom 3 bathroom Chalet on a large deep lot with views of Georgian Bay. Located just west of Thornbury and Christie Beach Road this property features an open concept Kitchen/Living/Dining stainless appliance, granite counters, wood burning floor to ceiling stone fireplace, hard wood floors, main floor Primary with ensuite, two additional bedrooms with Den on the upper level, a rec-room and full bath on the ground level. The main floor opens to a large private deck, hot tub and hard wood forest, there is also an attached oversized single car garage. Just minutes from the water and perched up high for views and privacy this is the perfect get away, close to Christie Beach, Thornbury, Meaford, Restaurants, Parks, Golf, Skiing, Cycling, the Georgian Trail and all the areas amenities. (id:50886)
Royal LePage Locations North
632 26th Avenue
Hanover, Ontario
Lovely raised bungalow in the Cedar East subdivision in Hanover, close to many amenities. Walking into this open concept home you will notice vaulted ceilings in the living room, as well as a walkout from the large dining area to a 12.4' x 16 covered deck. The kitchen offers walk in pantry, island with bar seating, and stone countertops. Master bedroom offers walk-in closet and ensuite with double sinks. Also on this level are 2 more bedrooms and full bath. Heading down to the lower level youll find laundry, a large family room and 2 more bedrooms that could double as offices or hobby rooms! Make your own choices regarding interior finishes such as flooring, cabinets, and countertops, to suit your style. (id:50886)
Keller Williams Realty Centres
11716 Beck Road
Niagara Falls, Ontario
Affordable Country Living with Modern Upgrades! Discover the perfect blend of rural charm and modern convenience in this affordable country home, ideally located just minutes from the QEW, the new hospital site, Costco, and multiple golf courses. Enjoy easy access to both Welland and Niagara Falls, each only a 10-minute drive away. Sitting on nearly half an acre of fertile land, this property is a homesteaders dream, offering ample space for gardens, outdoor hobbies, or simply soaking in the tranquility of the countryside.The oversized garage workshop, complete with hydro and heat, provides a versatile space for year-round projects ideal for hobbyists, tinkerers, or those in need of extra storage. Recent updates mean you can move in with confidence: Metal Roof (House & Garage) - Installed in 2010, Forced Air Propane Furnace - New in 2022, Heat Pump & Air Conditioning - Added in 2024, Windows - Replaced approximately 6-7 years ago, Central Va. For added convenience enjoy the comfort of both a front and back porch, with patio doors leading from the back porch to the spacious yard perfect for shoes, coats, freezer etc. With so many recent improvements, this home offers exceptional value at a small price. Don't miss your opportunity to experience country living with all the modern updates you need! (id:50886)
Royal LePage NRC Realty
915 Queenston Road S
Niagara-On-The-Lake, Ontario
Luxurious NOTL Estate Home with stunning features, discover your dream home in the exquisite 3400 sqft estate situated on and almost 1 acrelot. This remarkable property boasts a gourmet kitchen, a sunken family room with a cozy fireplace, and separate living and dining roomsadorned with built-in shelving and an additional fireplace. Enhance your entertaining experience with a chic bar area, while the office, completewith built-in bookshelves, offers a perfect space for work. Practicality meets elegance in the mudroom and laundry area. Retreat to the masterbedroom, featuring a luxurioius 5pc ensuite and a spacious walk-in closet. The home also includes a guest room with an ensuite 4pc bathroom,and a third bedroom, providing ample space for family and friends. Outside enjoy the fenced inground pool and soak in the breathtaking views ofthe surrounding vineyards and wineries. Relax on the covered patio, complete with double sized hot-tub, and fully immerse yourself in thebeauty and tranquility of this stunning estate. Walk to the village of St. David's and local wineries and a short drive to NOTL Old Town. NiagaraFalls and St. Catharines nearby, US border minutes away. (id:50886)
Royal LePage NRC Realty
35 Crantham Crescent
Ottawa, Ontario
Welcome to this stunning 5 bedroom Monarch Folkstone model on one of the most sought-after streets in Crossing Bridge Estates. Situated on a beautifully landscaped and private lot with mature trees, this nearly 3000 sq ft home offers elegance, comfort, and exceptional space for family living and entertaining. Enjoy rich cross-cut red oak hardwood flooring throughout the main and second floors, with crown moulding and wainscoting adding timeless charm. The main floor features a sunken family room with gas fireplace, a bright home office, formal and casual dining areas, and a spacious gourmet kitchen with hi-end stainless steel appliances, granite island, and an abundance of counter space. Upstairs, you'll find five generous bedrooms, including the massive primary suite with vaulted ceilings, walk-in closet, and a luxurious 4-piece spa ensuite. The updated full bath and convenient second-floor laundry complete this level. The fully finished basement offers a rec room/playroom, office/study and potential for a sixth bedroom. Outside, relax on the wide front porch or host summer gatherings in the oasis rear yard with expansive interlock patio surrounding the gorgeous inground pool. Close your eyes, take a deep breath and imagine relaxing to the calming sound of the waterfall. The custom storage shed, trampoline and mature landscaping including inground sprinkler system cap off this peaceful retreat. The double-car garage and interlock walkways add the perfect finishing touches to this exceptional property. The amenities of Stittsville are at your fingertips. It's just a 2 minute walk to A. Lorne Cassidy P.S. and local parks, or make the two-minute drive to the local shopping area. For commuters, access to the 417 is just a 6 minute drive away. Don't miss this family-friendly gem; book a showing today! Updates: 2015 - 50 yr shingles and AC, 2019 Ensuite bath, 2022 HWT, 2023 new furnace. (id:50886)
RE/MAX Affiliates Results Realty Inc.
524 Osmond Daley Drive
Ottawa, Ontario
This custom built bungalow is nestled on a private 4 acres with a park like setting featuring numerous species of newly planted vegetation.(list available) Landscaped with walking paths, gardens to be proud of and a privacy to be enjoyed. The open backyard offers a spacious deck on summer days, the fire pit area on cooler evenings or the covered screened gazebo for entertaining or a morning coffee. The interior open concept main level includes, stately cathedral ceilings in the living room with a gas fireplace. The hardwood flooring extends throughout the Living, Dining, Kitchen and hallways. The gourmet kitchen w/granite counter tops, commercial style hood fan, gas range, pantry and Stainless Steel appliances leads to a formal dining area. This main level is a wonderful place to entertain with family and friends. The Primary bedroom has a recently renovated ensuite bath, walk in closet area. The two ample sized secondary bedrooms and has easy access the main 4 piece bath. The extensive 3 car garage has inside access leading to well laid out mudroom and laundry. The professionally finished lower level offers recreational space, 4th bedroom, full 3 piece bath, office area and major storage space. The fabulous home is located in the exclusive enclave of home in West Lake Estates and is only minutes to Kanata, Carp and Stittsville. This curb appeal starts at the elegant front door, throughout the entire interior to the meticulously landscaped acreage. Come visit this home today. 24 hrs irrev on offers as per form 244 (id:50886)
Royal LePage Team Realty
2 - 655 Richmond Road
Ottawa, Ontario
Rarely offered end-unit townhome backing onto a tranquil community park in the heart of McKellar Park/Westboro! This beautifully updated 3-bedroom, 2.5-bathroom home blends style, comfort, and lifestyle in one of Ottawa's most desirable locations - just a short walk to Westboro Village shops, exceptional dining, NCC trails, and the upcoming Sherbourne LRT station. Inside, dramatic 11 ft ceilings and abundant windows flood the space with natural light, creating an airy, open-concept design. The updated kitchen showcases custom cabinetry, quartz countertops with breakfast bar, glazed subway tile backsplash, and high-end stainless steel appliances including a gas range. A stylish dining area and spacious living room open directly onto a private glass-enclosed balcony, perfect for morning coffee or evening relaxation. A convenient laundry room completes this level. The third level features a large primary suite that offers built-in closets and a renovated ensuite, while two additional bedrooms and a full bathroom provide comfort and flexibility for family or guests. Hardwood flooring spans both the second and third levels, adding warmth and character throughout the living spaces. The walk-out lower level includes a family room with fireplace that could double as a home gym or media room, powder room, and direct access to a recently updated interlock patio overlooking the peaceful park-like setting, a perfect outdoor retreat. With thoughtful updates throughout, a spacious layout, and a well-managed, pet-friendly community, this home offers the ease of low-maintenance condo living with the feel of a semi-detached property. Located in the Broadview/Nepean school catchment, this rare end-unit opportunity is one you won't want to miss! ***OPEN HOUSE, SUNDAY OCT 19TH, 2-4PM*** (id:50886)
Real Broker Ontario Ltd.
8420 Lamont Avenue
Niagara Falls, Ontario
Charming bungalow in the sought after Chippawa neighbourhood. Situated on a spacious corner lot, this 3+1 bedroom, 2 bathroom home offers a great mix of comfort, functionality, and versatility. Step inside to find a bright, open living and dining area with large windows that let in tons of natural light. The kitchen features ample counter space, and a layout that's perfect for both everyday living and entertaining. Rounding out the main level are three spacious bedrooms and a 4pc bathroom. The basement offers even more living space, including a large rec room, fourth bedroom, 3pc bathroom, and a separate side entrance ideal for guests, or future in law suite potential. Outside, enjoy a fully fenced yard with a large patio area (inground pool filled in with soil), attached garage, and double driveway. There's plenty of room to relax, garden, or host get-togethers. Located close to parks, schools, shopping this move-in ready home is one you won't want to miss! (id:50886)
RE/MAX Niagara Realty Ltd
257 Grantham Avenue
St. Catharines, Ontario
Welcome to 257 Grantham Avenue! This lovely 2 bedroom bungalow is centrally located in Garden City St.Catharines, conveniently around the corner from the QEW. Within walking distance you will find ample amenities in this well established neighbourhood. Walking distance from schools, two parks, three grocery stores, and many food options! This lovely and well maintained home is perfect for a first-time home buyer or someone who wants to downsize. The house has two bedrooms upstairs with an additional bachelor unit in the basement. Upstairs you will also find a large eat-in kitchen open to the living room, 3-piece bathroom and laundry room with storage space. The home has the potential to generate rental income in the finished basement unit that also features a large amount of storage space. This bachelor style basement unit also has a separate entrance from the side of the house, a large kitchen and washroom. Enjoy the backyard with it's cement patio area with natural gas hook up for your BBQ and garden area. The high ceiling detached garage is a perfect spot for car lovers, a handyman or simply to store all your goods. (id:50886)
Cosmopolitan Realty
7673 Hackberry Trail
Niagara Falls, Ontario
Welcome to 7673 Hackberry Trail, a stunning residence nestled in the heart of Niagara Falls, offering over 3200 square feet of living space. Upon entering, you'll be greeted by the timeless elegance of engineered hardwood flooring that extends throughout the great room, dining room, and den, complemented by a beautifully stained oak staircase. This meticulously designed home features four spacious bedrooms and 3 full bathrooms on the second floor, each offering comfort and privacy. The primary bedroom boasts a serene atmosphere with its own 4-piece ensuite and a charming small living room area, perfect for relaxation after a long day. Another bedroom also includes a convenient 4-piece ensuite, providing convenience for guests or family members. The main floor is an entertainer's delight, showcasing a large kitchen with a cozy kitchen nook, ideal for enjoying morning coffee or casual meals. The adjacent dining room flows seamlessly into the expansive family room, creating a perfect space for gatherings and celebrations. A den adds versatility, ideal for a home office or quiet retreat. Step outside to the backyard deck, where you can unwind and enjoy the peaceful surroundings with no rear neighbors, offering a sense of tranquility and privacy. Located in a desirable neighborhood of Niagara Falls, just minutes away from Costco, the newly proposed Hospital, Niagara Square, Lowes, Starbucks, dining and shopping. Schedule your private viewing today! (id:50886)
Infinity 8 Realty Inc.
7313 Highway 534 Highway
Parry Sound Remote Area, Ontario
Welcome to lakeside elegance in this custom executive class 5-bedroom, 4-bath waterfront home offering over 4,000 sq. ft. of beautifully designed living space. Set literally on the shores of sought-after Restoule Lake with over 500' of owned shoreline, designed with sophistication in mind, this home offers the perfect setting for luxury living and exceptional entertaining. The main level impresses with soaring 10 ceilings, open-concept living and dining complete with gas fireplace and custom built-ins plus a wall of windows showcasing the panoramic lake views. The chef's kitchen features dual wall ovens, stove cooktop, double dishwashers, walk-in pantry, and double refrigerators - perfect for entertaining. Walk out to the massive deck (60' x 11'8") with glass railings, or relax in the warm and inviting Muskoka room. A office/den with deck access and full bath completes the main level. Upstairs, a grand hallway leads to five spacious bedrooms. The primary suite is a private retreat with a spa-inspired ensuite, walk-in closet, and elevated private lakeview deck. The upper level also features an additional full bath with luxury walk-in shower and convenient laundry. The lower level boasts a spectacular 48' x 19' rec/games room opening to a 61' x 11'6" covered patio to enjoy your lakeside retreat regardless of weather. Step directly onto the dock from the patio or into the relaxing hot tub, then gather around the lakeside fire pit for an evening of star gazing. Additional features include: detached double Carport, lakeside storage building or art studio (30'x14'), Surveillance system, outdoor timed lighting, dual level climate control, 3 speed fans in every bedroom, back-up generator, 50'x16' floating docking system w/pergola. This stunning waterfront oasis offers endless possibilities - whether as a luxury bed-and-breakfast, a private retreat or a year-road residence for the "Ultimate Lakeside Lifestyle". Seller will consider holding a first mortgage. (id:50886)
RE/MAX Crown Realty (1989) Inc.
5687 Cherry Street
South Dundas, Ontario
Motivated seller here! Come and take a look at this gorgeous 2 story, 5 bedroom home with picturesque views of the St Lawrence River from both levels! Nestled in a peaceful setting, this property is perfect for those seeking both space and natural beauty. There is a stunning flower garden in the front yard, and so much greenery around the fully fenced expansive backyard! Inside, you will find room for everyone, including two main floor living rooms, a formal dining space, full bathroom and bedroom all on the main level. Upstairs are 4 bedrooms plus another full bathroom. The primary bedroom has two patio doors with juliet balconies which look out onto the St Lawrence River - a beautiful sight to wake up to. There are many large windows and newer patio doors throughout the home which allow for so much natural light to come through. The two car attached garage has access to the basement, and it also has a loft for extra storage! This is a large home which can meet the needs for many different situations, which may include a multi-generational home, large family, or an air bnb. With a fantastic location, on a quiet street with a 5 minute walk to a magical park where you can enjoy the riverfront, or a 5 minute drive into Morrisburg for shopping, restaurants, schools and so much more! An easy 40 minute drive to Brockville and Cornwall, or 1 hour to Ottawa. Don't miss this rare opportunity to own a large, nature-inspired home with breathtaking views and unmatched outdoor charm. Schedule your private showing today! (id:50886)
Royal LePage Team Realty
26 Watergate Drive
Ashfield-Colborne-Wawanosh, Ontario
Fantastic 3 bedroom family home completely renovated with a reconfigured, carefully thought out floor plan. The open concept kitchen, dining room and large living room is the main focal point of this 1080 square foot home. The crisp, bright white brand new kitchen with oversized island and new stainless steel appliance package (coming mid October) complete a family dream kitchen. The dining room easily accommodates your table and sideboard. The large picture window in the living room provides beautiful natural light where you have lots of options on how to configure this space. Enjoy meals or simply relax on the beautiful new deck off the kitchen which overlooks the private, spacious backyard. The 4 piece bathroom is in close proximity to all 3 bedrooms. The lower level features another 1080 square feet of living space ready for completion. This new fully insulated walk-out basement has a new patio door, second entrance, 2nd bathroom roughed in, an area for a 4th bedroom and huge family room area. The new furnace and water heater (rented) along with laundry complete the lower level. Shelter your vehicle under the attached carport which leads to the lush, private backyard with mature trees. Other updates include all new windows, siding, insulation, drywall, LVP flooring, pantry, deck, vinyl railing, recessed lighting, tub surround, vanity, toilet, storage tower and all new fixtures throughout. The land lease community, Huron Haven welcomes families who can enjoy the new outdoor swimming pool, clubhouse and is within close proximity to lots of trails, golf course and the Town of Goderich. (id:50886)
Royal LePage Heartland Realty
140 Lakeshore Road
Fort Erie, Ontario
ESTATES LIKE THIS DONT COME UP OFTEN, ALMOST 5000 SQ FEET OF LUXURY LIVING OVERLOOKING THE MIGHTY NIAGARA RIVER AND BUFFALO SKYLINE!! INGROUND CONCRETE POOL WITH YOUR VERY OWN POOLHOUSE TO ENTERTAIN. GLEAMING HARDWOOD FLOORING THROUGH MAIN LEVEL, NEWER HVAC , ROOF APPORX 11 YEARS OLD, ULTIMATE PRIVACY AND UNMATCHED ELEGANCE COULD BE YOURS, LOADS OF ROOM FOR THE EXTENDED FAMILY (id:50886)
RE/MAX Niagara Realty Ltd
23 Lowrey Street
Ottawa, Ontario
Excellent Investment Opportunity in One of Ottawa's Rapidly Growing Neighbourhoods! Ideal for investors or owner-occupiers looking to offset costs with rental income. This well-maintained triplex features three two-bedroom units one on each floor at the front of the property plus a spacious two-storey unit at the rear. The shared basement includes tenant storage, a secure owners storage area, and laundry. With separately metered units, tenants pay their own hydro. Located in a highly walkable area, close to amenities, transit, and more. Updates include landscaping and new fence in the backyard, full renovation for Unit 1, touch-up reno for Unit 2&3, and new appliances for all 3 units. Unit 1 is currently tenanted, Unit 2 and Unit 3 will be left vacant to allow the new owners the flexibility to either occupy the units themselves or select their own tenants with potential to increase rental income through unit upgrades or improvements. (id:50886)
Exp Realty
38 Lincoln Road E
Fort Erie, Ontario
Quick closing is now available!! Welcome to 38 Lincoln Rd. East, in the heart of the Village of Crystal Beach. Completely renovated in 2019, this 2-bedroom bungalow is a turnkey property with no tasks left on your to-do list, simply pack your beach towel! Step into the open-concept kitchen/living area adorned with quartz countertops, a breakfast bar, and ample cabinetry, complemented by stainless steel appliances. The home boasts premium features such as custom-built cabinetry in the bedroom closets, a barn door, pot lighting, upgraded trim, custom vinyl California shutters and distinctive interior doors. The structural and mechanical aspects of the house are equally impressive, with exterior walls expanded for additional insulation, a high efficiency gas forced air furnace, central air, and upgraded wiring and plumbing. The exterior features updated windows, doors, siding, soffit, fascia, eaves, and roof, a 21'x6' front deck, and a 16'x8' covered rear patio. The property is fully fenced in and includes a newer shed, ideal for storage. With the covered patio and gas BBQ line this home is great for entertaining. Nestled in the vibrant circles of Crystal Beach, this house offers a low-maintenance, charming retreat within walking distance of new shops, restaurants, and the Bay Beach Park on Lake Erie's sandy shores. Conveniently located near the historic Village of Ridgeway, the QEW, Fort Erie, and the Peace Bridge to the USA, this property is a delightful and cozy escape. If this sounds like the lifestyle for you, perhaps it's time to (re)Discover Crystal Beach! (id:50886)
Royal LePage NRC Realty
1250 Waldmere Road
Bracebridge, Ontario
SUNSET POINT LAKE MUSKOKA - Presenting the most Iconic Muskoka Estate, embodying unparalleled luxury and prestige on the shores of Lake Muskoka. This 1.5 acre west facing point offers 689 feet of lakefront. Meticulously crafted for discerning families, this bespoke Muskoka compound delivers a distinctive residence providing privacy, views, location, architecture, and amenities. Ideally positioned at the cape of the peninsula, an elegant 7-bedroom, 8-bathroom manor with a magnificent lakeside position awaits (id:50886)
Sotheby's International Realty Canada
3527 Highway 6
Northern Bruce Peninsula, Ontario
Welcome to 3527 Highway 6! Nestled on 26 plus acres of beautiful natural bush, this charming three bedroom bungalow offers the perfect blend of comfort and a picturesque appeal. Home is warm and inviting, spacious and bright. Interior of the home shows very well. Beautiful hard floors throughout, eat-in country kitchen, living room with a propane fireplace, a four piece bath, laundry - all on the main floor. The basement has a large recreation room with a wood burning fireplace, great for family gatherings, a walkout, a two piece bathroom, laundry room, cold storage, and large storage room/utility. Updates include thermo pane windows, propane furnace, water softener, propane fireplace, metal roof and hot water tank. Laundry has been moved from the basement to the second bedroom. Home has an attached garage and a detached garage/workshop for the hobby enthusiast. Shows very well. Home was built by the original owner and is the first time offered for sale. Property makes for a great family home on a year round paved road and within a short driving distance to the village of Lion's Head for shopping and other amenities within the village. This country home could be yours! Definitely not a drive by! Please do not enter the property without an appointment and without a Realtor. Taxes: $2912. (id:50886)
RE/MAX Grey Bruce Realty Inc.
43 Cordova Street
Ottawa, Ontario
Beautifully updated and filled with natural light, 43 Cordova Street is an inviting bungalow that sits on a tree-lined street surrounded by mature greenery. The main level opens with a bright and airy living room anchored by a stone-clad fireplace and a large picture window that fills the space with sunlight. The adjoining dining area features a stylish modern chandelier and an architectural wall opening that enhances the connection between rooms, perfect for gatherings or family meals. The renovated kitchen combines rich cherry-toned cabinetry with granite countertops, stainless steel appliances, and a wide window overlooking the backyard- a functional and elegant space for cooking and entertaining. Two comfortable bedrooms, including a spacious primary with mirrored closets, while the updated full bathroom features a tiled tub/shower surround, crisp finishes, and bright vanity lighting for a polished look. The fully finished lower level has a generous recreation room ideal for a home theatre, playroom, or fitness area. A full bathroom with a walk-in shower and contemporary fixtures, and a dedicated laundry area with front-loading appliances and a utility sink enhance the practicality of this level. Outside, a raised wooden deck provides the perfect space for barbecues, outdoor dining, or relaxing in the sunshine, with plenty of green space for gardening or recreation. Located in a peaceful, family-friendly pocket of Nepean, enjoy proximity to shopping and dining along Merivale and Baseline Roads, while also being near parks and excellent schools. Quick access to public transit and major routes makes this the ideal home for those seeking a well-rounded lifestyle! (id:50886)
Engel & Volkers Ottawa
1143 Avignon Street
Russell, Ontario
Stunning Modern Home on Oversized Corner Lot in Embrun! Welcome to your dream home, perfectly nestled on an oversized 184-ft corner lot in one of Embruns most sought-after neighbourhoods! This beautifully designed property offers high-end finishes, incredible living space, and a layout tailored for modern comfort and style. Step inside to discover a bright, open-concept main level that's both stylish and functional. The elegant dining area and cozy living room - complete with a charming fireplace and sun-filled windows - set the tone for warm gatherings and everyday living. The sleek, modern kitchen is a showstopper, featuring a sit-at island with a waterfall counter, abundant cabinetry, and premium finishes throughout. You'll also find a main floor office, garage access, and a convenient partial bathroom, ideal for busy households. The garage is fully finished, perfect for a home gym, workshop, or bonus living space. Upstairs, you'll find three spacious bedrooms, each with a walk-in-closet, and two bathrooms, including a luxurious primary retreat with a spa-like ensuite, boasting a glass shower, soaker tub, and double vanity. The basement offers an additional bedroom and potential for even more space with a rough-in for a bathroom already in place. Outside, enjoy summer evenings on your lovely backyard deck and take in the privacy and space of your generously sized yard, perfect for entertaining or relaxing. Located near parks, schools, and everyday amenities, this home truly has it all. Don't miss your chance to own this stunning property in the heart of Embrun! (id:50886)
Exit Realty Matrix
2175 St Laurent Boulevard
Ottawa, Ontario
Prime Development Opportunity - Large Lot with Tremendous Potential!This rare, expansive lot is a standout opportunity for developers, investors, and flippers seeking a high-value project in a highly desirable location! Right by schools, grocery stores, coffee shops, restaurants, parks, and the library, with quick access to the highway, it combines convenience with strong neighborhood appeal. Nearby entertainment and lifestyle options - including LaserMax, Battlegrounds Axe Throwing, and the Science and Technology Museum add even more desirability for future residents! The existing bungalow offers a bright, spacious main-level layout with multiple sunlit bedrooms, a hallway and kitchen flowing seamlessly into an open living and dining area centered around a cozy wood fireplace. The kitchen opens to the backyard and provides access to the basement, offering versatility and potential for creative renovation or expansion.The fenced backyard features a mature cedar hedge, and two storage sheds, while parking is abundant with a detached double garage and laneway space for at least six vehicles. With its oversized lot size, prime location, and flexible layout, this property represents a compelling opportunity for redevelopment, rental income, or transformation into a high-value renovation project. Investors and developers wont want to miss this one! (id:50886)
Driven Realty Inc.
208554 26 Highway
Blue Mountains, Ontario
Discover your ideal family cabin in the woods! This 3-bedroom, 2-bathroom Confederation Log cabin is just minutes from the Georgian Peaks ski hill and Thornbury. It features an open concept layout with a cozy living area, kitchen, and dining space, plus a bedroom and bath on the main floor. Upstairs, find two more bedrooms and a 5-piece bath. Enjoy a wood stove, spacious garage, and a balcony overlooking the Georgian trail. Deeded beach access across the street offers sandy shores with stunning views. Recent upgrades include a new roof (2023), complete exterior refinishing (2023), new furnace (2024), new driveway (2025), hot water tank (2021), upgraded bathroom and kitchen plumbing and light fixtures (2024). This charming cabin is perfect for creating lasting family memories. Close to hiking, biking, golf, skiing and all the area's amenities. (id:50886)
Royal LePage Locations North
11 Park Street
Brockton, Ontario
Don't miss out on this property as it has lots to offer. Solid brick bungalow with over 1780 sq ft of living space on the main level. The front entrance leads to a foyer that offers plenty of elbow room. A spacious living room has a large picture window and gas fireplace. The kitchen has newer maple cabinets, built in oven, stove and dishwasher, there's plenty of space for all your kitchen items. The bonus in the great room addition at the back of the home that offers a wood vaulted ceiling, lots of natural lighting, 2 piece bath and an exit to the rear yard. Office area, 3 bedrooms and 4 piece bath complete this level. Lower level is partially finished with laundry and rec room, balance of the basement gives mega storage space. Call for your personal viewing. (id:50886)
Coldwell Banker Peter Benninger Realty
4479 Erie Road
Fort Erie, Ontario
Experience the enchanting 4479 Erie Road, a cozy retreat nestled among beautiful trees just steps away from the Private Buffalo Canoe Club. This ideal location provides easy access to public beaches and marinas, offering the perfect blend of serenity and convenience. The open-concept design, adorned with beamed vaulted ceilings and skylights, welcomes sunlight into the heart of this 5-bedroom, 3-bath home, allowing for ample space for the entire family and guests. Delight in the tranquil summer evenings on the screened-in back porch, and take advantage of the short drive to the charming restaurants and shops in Crystal Beach and Ridgeway. Come and discover this inviting haven!Welcome to 4479 Erie Road Nestled on a beautiful treed lot steps to Private Buffalo Canoe Club. A short walk to public beaches and marinas makes this an ideal location. Spacious open-concept beamed vaulted ceilings, skylights capture the sunlight. This 5 bedroom 3 bath home has room for the whole family and your guests. Enjoy the summer evenings on the screened-in back porch. It is just a short drive to restaurants and shopping in Crystal Beach and Ridgeway. Come take a peek! (id:50886)
D.w. Howard Realty Ltd. Brokerage
80 Tall Timbers Road
Seguin, Ontario
Welcome to a rare and remarkable opportunity to create the ultimate family compound on one of the most prestigious stretches of North Lake Joseph. Set on 2.76 acres of pristine Muskoka landscape with 419 feet of private shoreline, this exclusive address is tucked away at the end of the road on Billionaires Row, offering unparalleled privacy and all-day sun. The existing 2-slip boathouse, grandfathered in and built on steel, includes 2 bedrooms, a full bathroom, and an open-concept living space above- the perfect lakeside retreat with elevated views. A second dock on the opposite end of the shoreline provides added functionality and access to the water. With a gentle slope from the current cottage down to the waterfront, this property offers the ideal topography to build your dream estate. Think modern masterpiece, classic Muskoka retreat, or a generation compound with room for a sports court, dream garage, guest cabins, and more. Located in a highly sought-after area of North Lake Joe, you're just minutes from: Rocky Crest Golf Resort, the highway 400 extension, and Parry Sound Airport. This is your chance to secure one of the last true trophy properties on North Lake Joseph- a place to build your legacy, surrounded by luxury, nature, and timeless Muskoka beauty. (id:50886)
The Agency
34 Marie Street
Pelham, Ontario
34 Marie Street is located in Fonthill's very desirable Saffron Estates. This 2+2 bedroom, 3 bathroom bungalow is ready to go. With 1310 sqft on the main floor and completely finished basement, there is room for everyone. Both, living room and family room in basement have a gas fireplace. A nice 42 x 100 lot, covered concrete porch in the backyard. A double car garage and a beautiful new build for your family to call home. Several other vacant lots available for custom builds. (NOTE home is currently under construction and Interior photos are from an identical model) (id:50886)
The Agency
7 - 3318 Weinbrenner Road
Niagara Falls, Ontario
Luxurious Bungalow Freehold Town Home with Seller Financing Available. Enjoy over 2600 square feet of finished living space nestled in an exclusive enclave on world-class Legends of the Greens Golf Course. Experience life with maintenance-free living. Pack your clubs and enjoy life in paradise in your prestigious 3 Bed, 3 Bath home. The architectural elegance of this bungalow home paired with the prestige location make this limited-edition community perfect for those seeking comfort and a convenient lifestyle with easy access to Niagara's greatest features. Living Life on the Green, the perks are endless: Walk to golf, minutes drive to the falls, casino, wineries and delicious restaurants. Premium quality finishes throughout defines the art of gracious living. Open concept, sleek gourmet kitchen, spa inspired bathrooms, 6 inch hardwood floors throughout the main living spaces, 10 foot ceilings on the main level, 12 foot ceilings in your double car garage and 8 foot ceilings on the finished lower level. Entertain guests on your covered terrace surrounded by nature with no drive by traffic. Only 22 homes are in this entire complex. All units/homes are similar to the model unit shown in photos. This premium quality home in a most sought after area of Niagara Falls won't last! Book Your Showing Today! **EXTRAS** Condo Fees: $290/M (id:50886)
Right At Home Realty
380 Brunton Side Rd, R.r. #3 Side Road
Beckwith, Ontario
Welcome to this beautifully crafted 3-bedroom, 2-bathroom bungalow custom built by Darian Construction and designed by the original owner with comfort and quality in mind. Situated on over 21 acres with almost 1,000ft of frontage. This property offers exceptional privacy in a serene setting, and every element reflects pride of ownership.Step inside to discover oak hardwood flooring, and an open concept layout with vaulted ceilings that balances everyday function and a warm, welcoming design. The kitchen features hickory cabinetry, a breakfast bar island, and ample counter and storage space. Convenient main floor laundry, a spacious primary bedroom with walk-in closet and a 4pc ensuite, two more bedrooms and a full bath complete the living area. Basement is unfinished but expansive with a three-piece rough in for a bathroom.The expansive lot provides endless possibilities - whether you are looking to enjoy nature, start a hobby farm (including a workable hay field currently in use), or just spread out and enjoy the space. With paved road access on a corner lot, 20 minutes to Carleton Place, Smiths Falls and Stittsville, this is truly a special property you wont want to miss. As per Form 244, please allow 48hrs irrevocable on any offer submitted. (id:50886)
Royal LePage Team Realty
6357 Perth Street
Ottawa, Ontario
Client RemarksWelcome to 6357 Perth! This beautifully crafted, newly built townhome offers (approx 1,656 SQF) of thoughtfully designed living space, including a spacious family room in the lower levelideal for a home theatre, games room, or family activities. This 3-bedroom, 3-bathroom home features a stylish and functional layout. The second level boasts an open-concept living and dining area with rich hardwood flooring, a modern kitchen with quartz countertops, a large island with breakfast bar, and sleek SS appliances. Step out onto the private balcony overlooking a tranquil pondperfect for your morning coffee or relaxing afternoons. The primary bedroom offers a generous walk-in closet and a bright 3-piece ensuite. A second full bathroom serves the additional bedrooms, and the convenience of upper-level laundry adds to the homes practicality. Located in a vibrant, family-friendly neighborhood, this home is close to parks, schools, and essential amenities. The attached two-car garage provides ample space for larger vehicles and additional storage. This is an excellent opportunity to own a move-in ready home in a desirable location. (id:50886)
RE/MAX Hallmark Realty Group
35 - 605 Welland Avenue
St. Catharines, Ontario
Welcome to 605 Welland Avenue, Unit 35, nestled within the desirable Forest Grove Estates in St. Catharines. This beautifully maintained bungalow townhome offers 2+1 bedrooms, 2 bathrooms, and an attached garage, providing both comfort and convenience. Step into the open-concept main floor, where vaulted ceilings, gas fireplace and patio doors create a bright and inviting space, seamlessly connecting the living area to the back deck. The spacious primary bedroom features a 3-piece ensuite and walk-in closet, while the second bedroom (or optional den) is situated across from another full bathroom. With main-floor laundry and interior access to the garage, this layout is thoughtfully designed for ease of living. The finished lower level extends your living space with a large recreation room, an additional bedroom, and ample storage, making it ideal for guests, hobbies, or a home office. Perfectly positioned near top-rated schools, parks, the Welland Canal bike path, shopping, and quick access to the QEW, this home offers a prime location. Well cared for by its original owners, its now ready for you to make it your own. Dont miss this opportunity to join a welcoming community in one of St. Catharines most sought-after neighbourhoods. (id:50886)
RE/MAX Niagara Realty Ltd
2239 Webster Avenue
Ottawa, Ontario
Impeccably maintained and fully renovated, this all-brick two-storey home sits on a beautifully landscaped 50 ft x 169 ft lot in the heart of Alta Vista. Pride of ownership is evident throughout. A tiled foyer opens to a bright and spacious main floor, featuring gleaming hardwood floors and abundant natural light. The large formal living and dining rooms offer elegant spaces for both everyday living and entertaining. The beautifully updated kitchen showcases Cambria quartz countertops, a complementary tile backsplash, white shaker cabinetry, stainless steel appliances, and a central island with breakfast bar seating-perfect for casual dining and conversation. Upstairs, you'll find three generously sized bedrooms, each with rich hardwood floors, and a tastefully renovated 4-piece main bathroom. The lower level is beautifully finished, featuring a welcoming family room with a gas fireplace, a versatile den or flex space, and a large utility area with laundry, cold storage, and a workshop. Step outside to a truly breathtaking backyard retreat-an outdoor haven complete with a raised deck, expansive interlock patio, and lush, meticulously maintained gardens. The yard is fully enclosed by a mix of fencing and mature cedar hedges, offering exceptional privacy and tranquility. This is an outstanding opportunity to own a move-in-ready home in one of Ottawa's most desirable neighbourhoods, close to parks, top-rated schools, and hospitals. (id:50886)
Royal LePage Performance Realty
832 Mathieu Street
Clarence-Rockland, Ontario
Welcome to Golf Ridge. This house is not built. This 3 bed, 3 bath middle unit townhome has a stunning design and from the moment you step inside, you'll be struck by the bright & airy feel of the home, w/ an abundance of natural light. The open concept floor plan creates a sense of spaciousness & flow, making it the perfect space for entertaining. The kitchen is a chef's dream, w/ top-of-the-line appliances, ample counter space, & plenty of storage. The large island provides additional seating & storage. On the 2nd level each bedroom is bright & airy, w/ large windows that let in plenty of natural light. Primary bedroom includes an ensuite. The lower level is unfinished ( but can be finished ) and includes laundry & storage space. The 2 standout features of this home are the Rockland Golf Club in your backyard and the full block firewall providing your family with privacy. Photos were taken at the model home at 325 Dion Avenue. Flooring: Hardwood, Ceramic, Carpet Wall To Wall (id:50886)
Paul Rushforth Real Estate Inc.
457 Laurette Street
Clarence-Rockland, Ontario
Welcome to Golf Ridge. This house is not built. This 3 bed, 2 bath Middle unit townhome has a stunning design and from the moment you step inside, you'll be struck by the bright & airy feel of the home, w/ an abundance of natural light. The open concept floor plan creates a sense of spaciousness & flow, making it the perfect space for entertaining. The kitchen is a chef's dream, w/ top-of-the-line appliances, ample counter space, & plenty of storage. The large island provides additional seating & storage. On the 2nd level each bedroom is bright & airy, w/ large windows that let in plenty of natural light. . The lower level includes laundry & storage space. A standout features of this home is the the full block firewall providing your family with privacy. Photos were taken at the model home at 325 Dion Avenue. Flooring: Hardwood, Ceramic, Carpet Wall To Wall. (id:50886)
Paul Rushforth Real Estate Inc.
5472 Wicklow Drive
Ottawa, Ontario
Luxury Meets Timeless Elegance. Discover your dream home in the prestigious Manotick Estates, an exceptional 6-bedroom, 5-bathroom custom residence set on nearly one acre of mature, professionally landscaped grounds. Offering unmatched privacy and sophistication, this home embodies refined living in one of Ottawa's most desirable communities. Step into the grand foyer with its sweeping staircase and be greeted by a layout that blends classic design with modern comfort. The formal living and dining rooms set an elegant stage for entertaining, while French doors open to the gourmet kitchen complete with a large marble island, high-end appliances, and a sun-filled breakfast nook. The adjoining family room, anchored by a cozy gas fireplace, overlooks the tranquil backyard oasis with no rear neighbors, perfect for gatherings or quiet evenings at home. Upstairs, find five spacious bedrooms, including two with ensuite baths. The private primary suite is a true retreat, offering serene views, a walk-in closet, and a luxurious 5-piece spa-inspired ensuite. With three full bathrooms on the second level and walk-in closets in most rooms, the upper floor balances beauty with functionality. The fully finished lower level expands your living space with a large family room, recreation area, private guest bedroom, full bathroom, and ample storage. Additional highlights include a 3-car garage, main-floor laundry, 15KW backup generator, new air conditioning (2025), and a recently updated roof. Ideally located just minutes from Manotick Villages charming shops, dining, and amenities, this remarkable property offers everyday luxury in a peaceful setting. Experience timeless sophistication; schedule your private tour today. (id:50886)
Exp Realty
130 Acacia Road
Pelham, Ontario
Once in a lifetime opportunity. Recently built freehold townhome located 4 minutes from groceries, restaurants, Highway 20, schools, churches, parks, garden centres, orchards and much more. Located in the prestigious community of Fonthill, where beautiful trees, parks, rolling hills and nature are part of everyday life. This home has elevated ceilings throughout making it feel spacious and bright. Get ready to host get-togethers in an open-concept living room with large bay windows and a beautiful kitchen equipped with a large island. Upstairs has 3 bedrooms, including a massive primary bedroom with 4-piece ensuite bathroom and two large walk-in closets. Laundry is also conveniently located upstairs. The upstairs loft connecting all the bedrooms can have a variety of uses. Over 500 square feet unfinished basement that has limitless possibilities. This home is move-in ready with all appliances included! Perfect home for any family! (id:50886)
Royal LePage NRC Realty
V 9 W 5 - 1020 Birch Glen Road
Lake Of Bays, Ontario
.Enjoy Muskoka at its finest with Villa 9, Week 5 at The Landscapes on Lake of Bays. This exceptional fractional ownership offers you five weeks each year, including a fixed summer week that typically falls on the coveted August long weekend perfect for family gatherings, waterfront relaxation, and sunny lake adventures. This bright and spacious end unit features extra windows for an abundance of natural light and clear views of the lake, creating a warm, airy atmosphere throughout. With 2 bedrooms and 3 bathrooms, including a luxurious 5-piece master ensuite with soaker tub, glass shower, and double vanity, this villa blends comfort, style, and convenience. The remaining four weeks are selected each year through a rotating system, giving all owners a fair and varied mix of seasonal experiences from brilliant autumn colours to peaceful winter retreats. As an owner, you'll enjoy access to premium amenities including a sandy beach, boathouse, clubhouse, fitness centre, and hot tub. Plus, with The Registry Collection, you have the flexibility to bank, trade, or rent your weeks as desired. End unit with lake views. Carefree ownership. Prime summer week. Remaining 2025 weeks are Oct 3, Dec 5th. Weeks for 2026 Feb 20th, June 20th, July 24th, Oct 23rd, Dec 11th (id:50886)
Royal LePage Lakes Of Muskoka Realty
77 Bay Street
Tay, Ontario
Welcome to this spacious 4+2 bedroom family home in the heart of Victoria Harbour, offering the perfect blend of comfort, fun and functionality. Set on a generous lot, the fully fenced backyard is a true retreat with plenty of room for play and entertaining. Enjoy summer days in the above ground pool, evenings in the hot tub and year round adventures in the charming treehouse that will delight the kids - and don't forget the pups, they can roam worry free in the fenced yard. Inside the home is a fantastic layout ideal for the growing family with 3 bedrooms on the main floor including a large primary with walk-in closet, ensuite and walk out to deck, two additional bedrooms downstairs are perfect for guests, a home office or a playroom. The bright living spaces make this property move in ready. Located close to schools, parks and the highway for an easy commute anywhere this home is an easy choice for families looking to enjoy the welcoming community. (id:50886)
Revel Realty Inc.
Revel Realty Inc
22 Grace Crescent
Barrie, Ontario
Welcome 22 Grace Crescent in the desirable Painswick South community of Barrie. There is so much to love about this home starting with the location. Located just minutes from great schools, parks, and shopping. A highly desirable location for families where the kids can bike to school, have their friends over to play basketball in the double wide driveway and then hop in the pool for a swim in the summer. Upon entering the home you are greeted with an large open entranceway, the family room has a cozy gas fireplace and connects to the open concept kitchen with breakfast room. There is plenty of room for entertaining with the separate large dining room and living room. This spacious 4 bedroom home has main floor laundry and tons of updates including an above ground pool and back deck in 2021. Other updates include shingles 2022, main floor flooring 2022, several windows 2021, powder room 2021, ensuite bathroom and second floor bathroom 2024. There is also brand new garage doors and updated kitchen cupboards. This is the perfect home for the growing family waiting for new memories to be made. (id:50886)
RE/MAX Garden City Uphouse Realty
377 Lisgar Avenue
Renfrew, Ontario
Welcome to this charming 4-bedroom, 2-bath home in the heart of Renfrew perfect for first-time buyers or investors alike! Featuring thoughtful updates and modern comfort, this home has seen major improvements including new siding, A/C, furnace, and electrical panel (2021), as well as a fully updated downstairs bathroom and plumbing (2024). The upstairs bathroom has also been refreshed with a brand-new vanity, adding a contemporary touch. The bright kitchen offers plenty of cabinetry and workspace, flowing nicely into a cozy living room filled with natural light. A main-floor bedroom complete with a convenient full bath nearby. Upstairs you'll find three comfortable bedrooms and another updated bath. The lower level provides great storage space and laundry, while the large yard offers privacy and ample parking for your RV, boat, or extra vehicles. Located close to walking trails, Dragonfly Golf Links, and the Bonnechere River all just 45 minutes west of Ottawa this property combines small-town charm with practical living. (id:50886)
Exp Realty
1178 Blasdell Avenue
Ottawa, Ontario
Welcome to 1178 Blasdell Avenue - a bright and beautifully updated stacked townhome in the heart of Manor Park! This stylish 2-bedroom, 1.5-bathroom home offers an open-concept main level with hardwood floors, large windows, and a cozy wood-burning fireplace. The modern kitchen features subway tile backsplash, stainless steel appliances, and ample cabinet space. A convenient powder room is also located on the main floor. Downstairs you'll find two spacious bedrooms, a full main bathroom, laundry, and plenty of storage. Enjoy outdoor living with a private, south-facing patio - perfect for relaxing or entertaining. One parking space included. Nestled on a quiet, tree-lined street just minutes to Beechwood Village, the Ottawa River pathways, Montfort Hospital, and transit. This charming home offers the perfect blend of comfort, style, and location. Don't miss it! (id:50886)
RE/MAX Hallmark Sam Moussa Realty
1115 Des Cerisiers Street
Clarence-Rockland, Ontario
An incredible opportunity to own a piece of paradise in tranquil Forest Hill! A low traffic and quiet street full of friendly neighbours, 1115 Des Cerisiers showcases incredible curb appeal, a tree lined property for privacy, and generous lot size for backyard enjoyment. This updated home features piles of upgrades, and many luxury features, with exceptional renovation work and high end finishes. A customized layout features a gorgeous open kitchen with tile flooring, granite counter tops, stainless steel appliances, in floor heating, solid wood flush cabinetry w/crown moulding, and under mount lighting. Open living room is bright and pristine, with neutral paint throughout. Two bedrooms up, hardwood floors throughout. Modified extra large primary suite feels like a private retreat, with California walk through closet, and exceptional luxurious five piece bathroom. Simply stunning. Second bathroom also spares no expense, showcasing upscale materials and additional niche blocks. Downstairs enjoy a large, warm toned rec room, full bedroom, large office/flex room, and generous laundry/storage/utility room. Overall a very well designed, functional lower level. (id:50886)
Royal LePage Team Realty
134 Maple Golf Crescent
Northern Bruce Peninsula, Ontario
Welcome to your dream home or cottage in beautiful Tobermory. This property, set on a quiet street and located only a few minutes from the harbour and the Tobermory shops and amenities, gives you the chance to experience the best of the Bruce Peninsula. With almost an acre of land, secluded by trees and greenery, this property offers the perfect place to enjoy outdoor activities or to relax on the wrap-around porch. Inside, you'll find large windows and an open layout, making the kitchen and living room bright with natural light, and the living room fireplace adds a cozy atmosphere to the room that will make you feel right at home. The three comfortable bedrooms are perfect to fit your family or for hosting guests. Don't miss out on your chance to own your own slice of paradise in the Northern Bruce Peninsula! (id:50886)
Royal LePage Royal City Realty
2 - 1029 East Rankin Road
Muskoka Lakes, Ontario
The epitome of luxury living on the pristine shores of Lake Muskoka. Nestled within one of the most coveted locations in Muskoka, this property offers perfect South Western exposure for all-day sun, breathtaking sunsets, sought-after topography and epic deep waters off the end of the dock. Welcome yourself into this meticulously newly built retreat beautifully crafted by Kelly Project Management. Entering, you are greeted by a custom kitchen designed with the utmost taste, featuring high-end cabinetry and modern appliances. The heart of the cottage boasts a cozy room surrounding a masonry fireplace, providing the perfect setting to enjoy your early morning coffee or late-night cocktails from the custom-built bar. The high cathedral ceilings in the living room and kitchen create an open and airy ambiance, complemented by epic windows that flood the space with natural light. Dine beautifully with friends indoors or on the expansive deck offering the perfect setting with breathtaking lake views. The stunning main floor primary bedroom has a custom walk-in closet space and ensuite with a gorgeous soaker tub creating a spa-like retreat. This showpiece is equipped with 3 more beautifully appointed bedrooms, office, and 4 additional baths throughout. The lower level offers living space, storage and laundry facilities, creating the perfect blend of functionality and entertainment. Outside, follow the granite stone pathway adorned with mature Muskoka pines and lush foliage to the flawlessly designed 2-slip boathouse on 195 ft of shoreline. The stunning BH is equipped with a spacious dock area creating the perfect setting for enjoying the serene waterfront lifestyle. Just minutes away, you'll find prestigious golf courses, high-end restaurants, and endless shopping opportunities. Make your Muskoka cottage experience truly perfect with this turnkey, fully furnished offering. Don't miss out on this rare opportunity to own a piece of Muskoka paradise. (id:50886)
Harvey Kalles Real Estate Ltd.
512 Branch Street
Ottawa, Ontario
Do not miss out.Welcome to the this freehold townhome with 3 bedrooms, 2.5 bathrooms.It is nestled in the highly sought in heart of Barrhaven. This fantastic townhome built in 2022. It features expansive living space, 9ft cellings on the main floor add to the sense of space with open concept layout.Spacious primary bedroom with en-suite, walk in closet, and two generously sized bedroom. The full bathroom is the secoud floor. Fully finished basement offering family room with plenty of strorage space.Easy access to schools, Recreation center, parks. Don't miss this incredible opportunity to make this highly sophisticated as home! Avaiable on 1st December. (id:50886)
Home Run Realty Inc.
94 Eagle Court
Saugeen Shores, Ontario
Welcome to the Westlinks Development-Phase 3 Condominium Townhouses. Block F Unit # 20 (see site plan). The SANDRA model is a bright exterior unit with a double-car garage. It offers a spacious plan with an open concept kitchen, dining area, living room, plus two bedrooms, an ensuite bathroom, a four-piece guest bathroom, laundry & large foyer. There is a full, unfinished basement with a bathroom rough-in. Ask about the basement finishing package and other additional upgrade selections. If you act fast, you can personalize your home before construction starts. Located on the edge of Port Elgin, close to all amenities, Westlinks is a front porch community suitable for all ages. There is a 12-hole links-style golf course, a tennis/pickle-ball court, workout/fitness room, all with membership privileges and included in the condo fees. Serviced by a private condo road, natural gas, municipal water and sewer. The photos are not of this property but of another finished model, which will give you a sense of the floor plan and finishes. The exterior photo is the builder's conceptual drawing. Property taxes and property assessment are to be determined. Don't miss your chance to secure one of these condos at the Westlinks development. HST is included if the buyer qualifies for a rebate & assigns it to the seller. (id:50886)
RE/MAX Land Exchange Ltd.
102 Eagle Court
Saugeen Shores, Ontario
Welcome to the Westlinks Development-Phase 3 Condominium Townhouses. Block F Unit # 22 (see site plan). The SANDRA model is a bright exterior unit with a double-car garage. It offers a spacious plan with an open concept kitchen, dining area, living room, plus two bedrooms, an ensuite bathroom, a four-piece guest bathroom, laundry & large foyer. There is a full, unfinished basement with a bathroom rough-in. Ask about the basement finishing package and other additional upgrade selections. If you act fast, you can personalize your home before construction starts. Located on the edge of Port Elgin, close to all amenities, Westlinks is a front porch community suitable for all ages. There is a 12-hole links-style golf course, a tennis/pickle-ball court, workout/fitness room, all with membership privileges and included in the condo fees. Serviced by a private condo road, natural gas, municipal water and sewer. The photos are not of this property but of another finished model, which will give you a sense of the floor plan and finishes. The exterior photo is the builder's conceptual drawing. Property taxes and property assessment are to be determined. Don't miss your chance to secure one of these condos at the Westlinks development. HST is included if the buyer qualifies for a rebate & assigns it to the seller. (id:50886)
RE/MAX Land Exchange Ltd.
98 Eagle Court
Saugeen Shores, Ontario
Welcome to the Westlinks Development-Phase 3 Condominium Townhouses. Block F Unit # 21 (see site plan). The WYATT model is a bright interior unit with a single-car garage. It offers a spacious plan with an open concept kitchen, dining area, living room, plus two bedrooms, an ensuite bathroom, a four-piece guest bathroom, laundry & large foyer. There is a full, unfinished basement with a bathroom rough-in. Ask about the basement finishing package and other additional upgrade selections. If you act fast, you can personalize your home before construction starts. Located on the edge of Port Elgin, close to all amenities, Westlinks is a front porch community suitable for all ages. There is a 12-hole links-style golf course, a tennis/pickle-ball court, workout/fitness room, all with membership privileges and included in the condo fees. Serviced by a private condo road, natural gas, municipal water and sewer. The photos are not of this property but of another finished Wyatt model, which will give you a sense of the floor plan and finishes. The exterior photo is the builder's conceptual drawing. Property taxes and property assessment are to be determined. Don't miss your chance to secure one of these condos at the Westlinks development. HST is included if the buyer qualifies for a rebate & assigns it to the seller. (id:50886)
RE/MAX Land Exchange Ltd.

