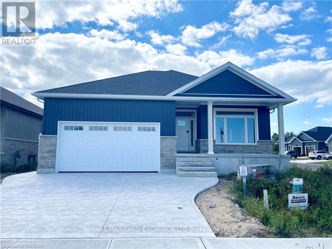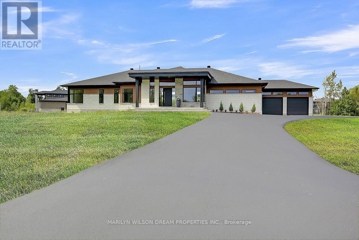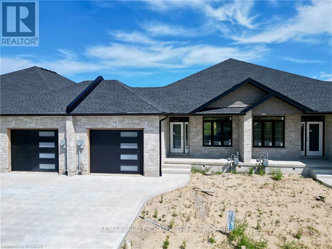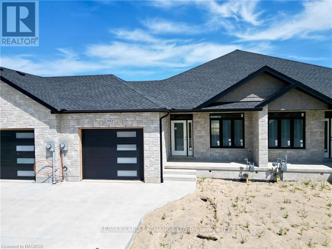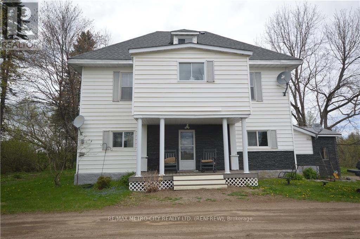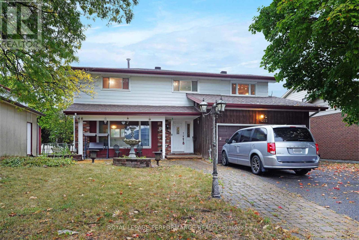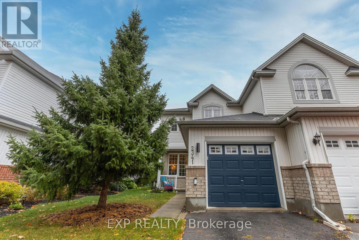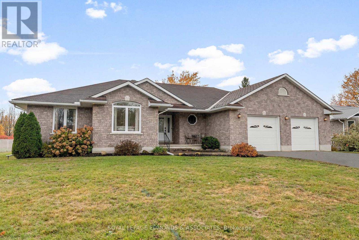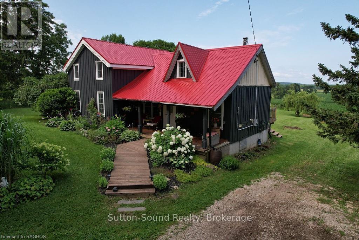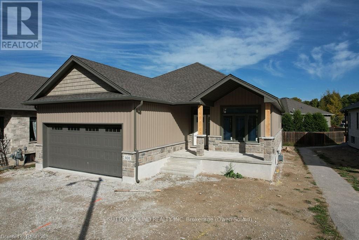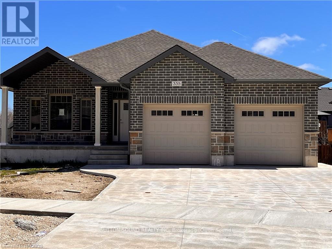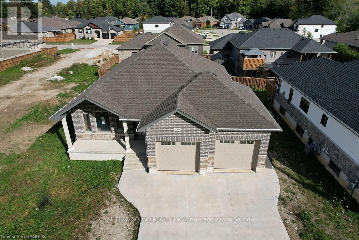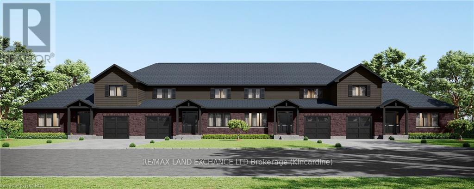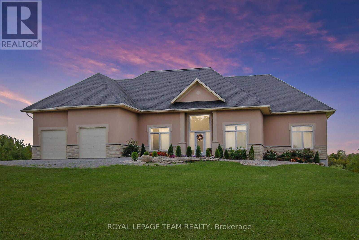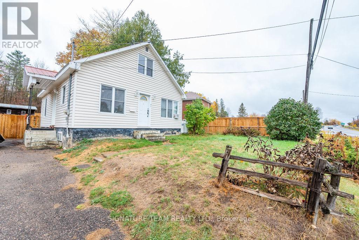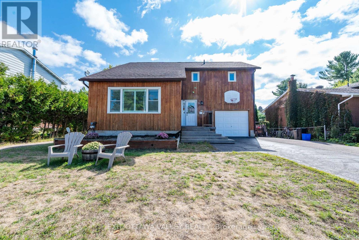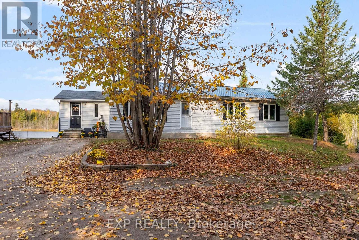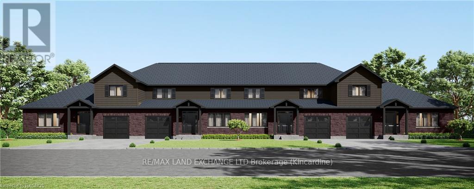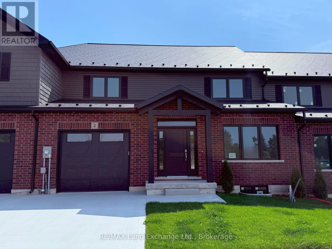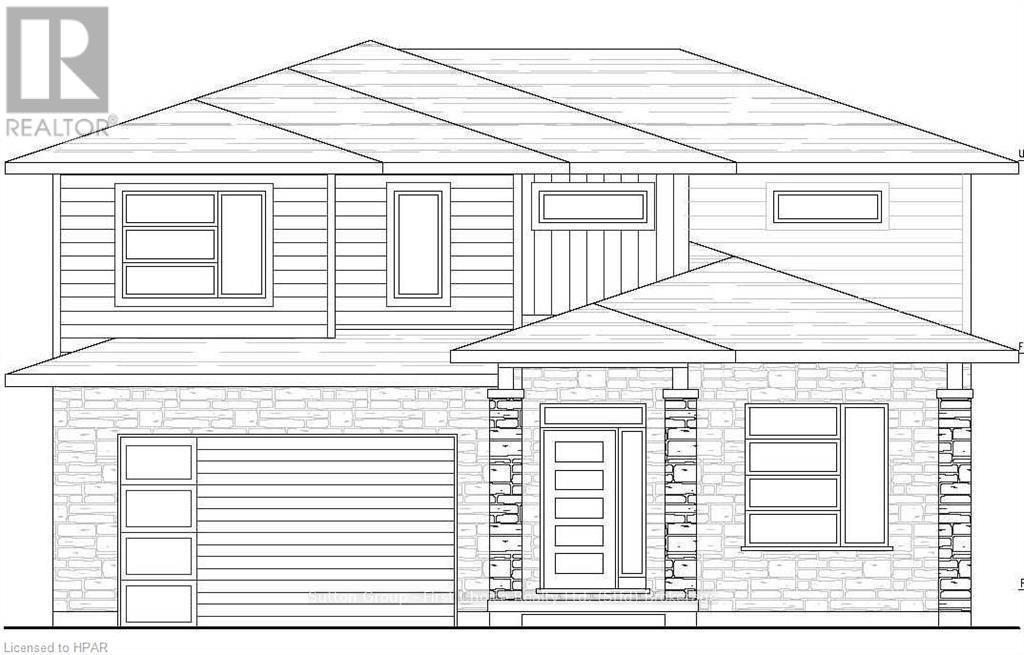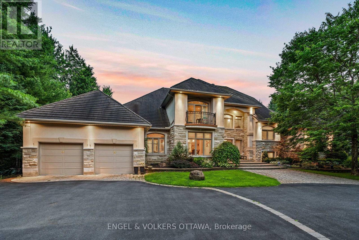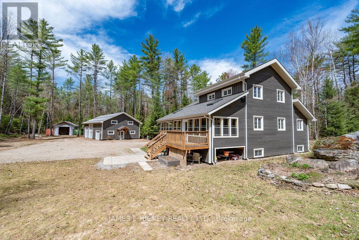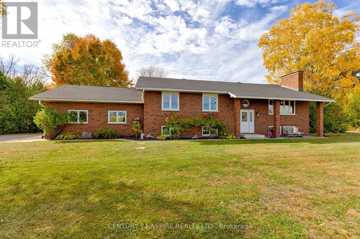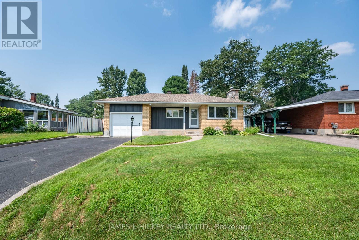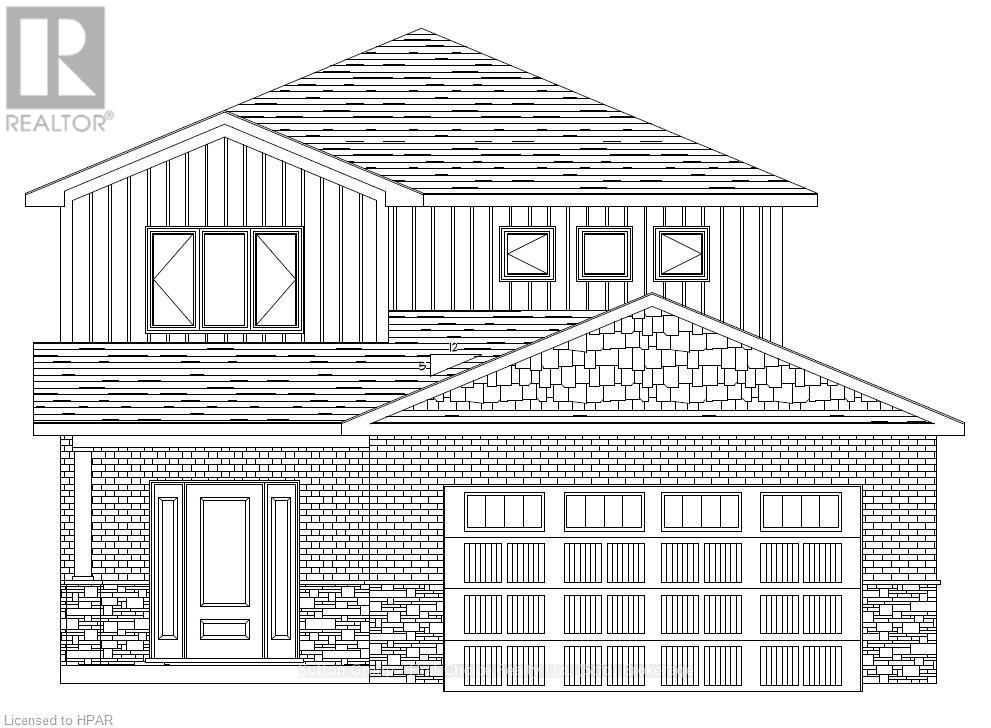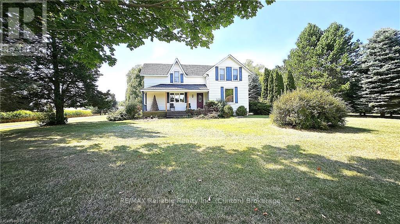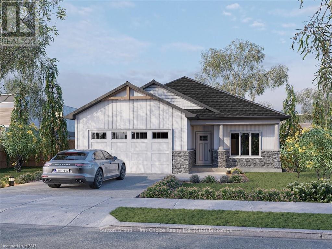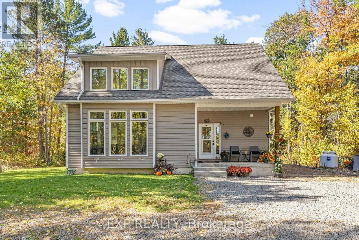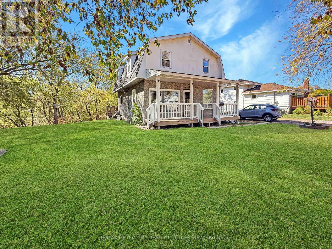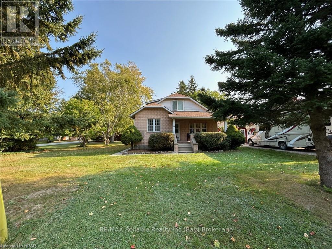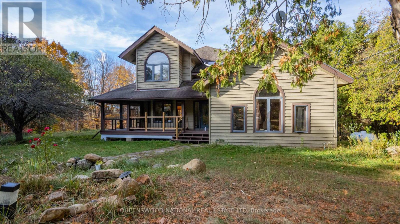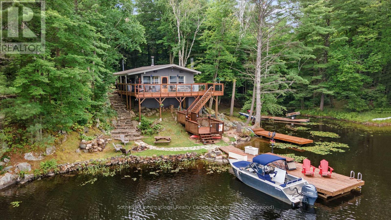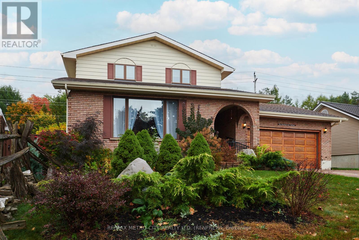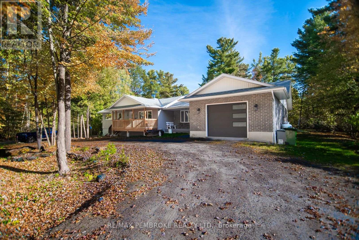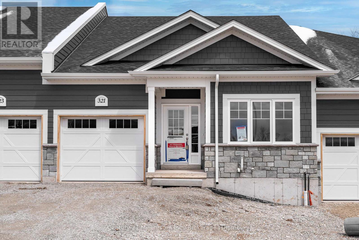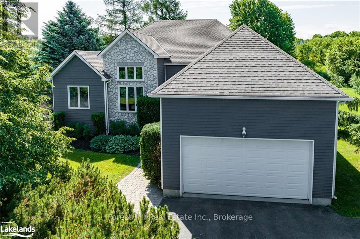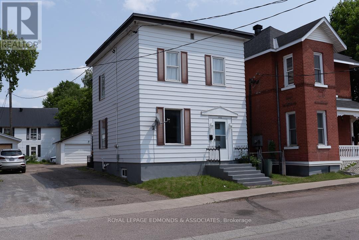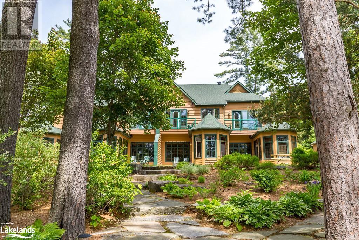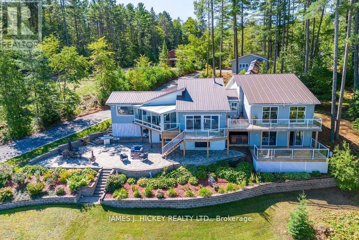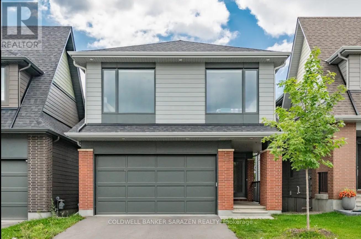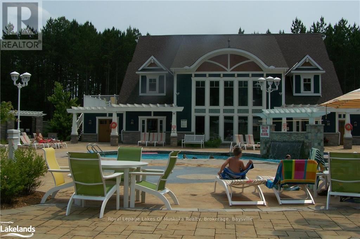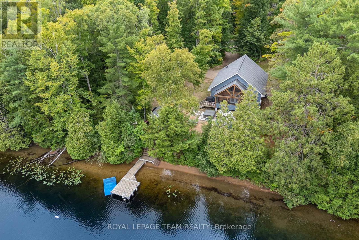159 Westlinks Drive
Saugeen Shores, Ontario
This 1453 Sqft bungalow is located in a Golf Course Community; at 159 Westlinks Drive in Port Elgin. The main floor features an open concept great room, dining area and kitchen with gas fireplace, 9ft ceilings, hardwood floors, Quartz kitchen counters and walkout to a covered rear deck 9'6 x 14. The balance of the main floor features a primary bedroom with walk-in closet and 3pc bath, den, laundry room and powder room. The basement will be almost entirely finished featuring a family room, 2 bedrooms, and full bath. There is a monthly Sports Membership Fee of $135 that must be paid providing access to golf, pickleball / tennis court and fitness room. HST is included in the purchase price provided the Buyer qualifies for the rebate and assigns it to the Builder in closing. Prices subject to change without notice (id:50886)
RE/MAX Land Exchange Ltd.
1070 Green Jacket Crescent
Ottawa, Ontario
This custom designed bungalow offers both elegance and sophistication. Spectacular lot in estate subdivision with executive homes. Built by Patterson Homes, this residence has never been lived in! Attractive Dominion stone exterior and grand circular driveway. This breathtaking home is graced with magnificent scale, an abundance of natural light, high ceilings and an open floor plan. Whether you want privacy and relaxation or the perfect entertainment venue, this property is it! Step inside and the interior unfolds seamlessly with classic and contemporary design elements, offering a relaxed elegance. Flooring is 7" Vidar white oak hardwood and 30" x 30" porcelain tiles from Italy. This beautifully appointed home features a gourmet kitchen equipped with Fisher Paykel high-end appliances, a large quartz waterfall island, custom Louis L'artisan cabinetry and a butler's pantry. Flowing effortlessly into spacious living areas adorned with custom stone gas fireplace. Triple patio doors opening to the expansive hardwood deck, allowing for effortless indoor-outdoor entertaining. Elegant office with frameless glass sliding doors and custom wine display which can showcase 47 bottles. The primary suite boasts a spacious bedroom with patio doors to deck, a spa-like ensuite with a soaker tub, a walk-in double shower, dual vanities, heated floor and a custom walk-in closet. Two additional bedrooms with shared bath. Oversized mudroom with powder room and dog washing station. Solid maple floating staircase to lower level. High ceilings and in-floor radiant heating throughout. Spectacular 700 sq ft rec room with wet bar, fully sound insulated theatre, versatile bonus space perfect for fitness centre, 4th bedroom, full bath with sauna, powder room, ample storage and direct access from garage. Fully insulated massive 5 car garage features 14' ceilings and fast EV charger. Windows by Marlboro custom windows. Lutron lighting and networking wiring throughout. Tarion warranty include (id:50886)
Marilyn Wilson Dream Properties Inc.
451 Ivings Drive
Saugeen Shores, Ontario
1228 Sqft Brick bungalow freehold townhome at 451 Ivings Drive in Port Elgin with 2 bedrooms and 2 full baths on the main floor. Standard feature include Quartz counter tops in the kitchen, hardwood and ceramic flooring throughout the main floor, hardwood staircase to the basement, sodded yard, covered 10'11 x 10 deck off the dining room and more. The basement can be finished to include a family room with gas fireplace, 3rd bedroom and full bath, asking price would be $694,900. HST is included in the list price provided the Buyer qualifies for the rebate and assigns it to the Seller on closing (id:50886)
RE/MAX Land Exchange Ltd.
443 Ivings Drive
Saugeen Shores, Ontario
The interior is just about complete for this 1228 sqft freehold townhome at 443 Ivings Drive in Port Elgin. The main floor features an open concept living room, dining room and kitchen, with hardwood floors, Quartz kitchen counters, & 9ft patio doors leading to a 10'11 x 10 covered deck, primary bedroom with a 4pc ensuite bath and walk-in closet, laundry room off the garage and a 2pc powder room. The basement will be finished with 2 bedrooms, 4pc bath, family room including gas fireplace and utility room with plenty of storage. This home will be heated with a gas forced air furnace and cooled with central air. HST is included in the asking price provided that the Buyer qualifies for the rebate and assigns it to the Builder on closing. (id:50886)
RE/MAX Land Exchange Ltd.
2879 Lake Dore Road
North Algona Wilberforce, Ontario
Flooring: Hardwood, Flooring: Laminate, Quality farm approximately 134 acres of mixed bush, with approximately 60 acres of light clay to sandy loam soil, with a creek running behind the house. Non tile drained, flat to gently sloping. 34' X 78' frame barn with 15/ X 35' storage shop located at the front of the barn. A barn cleaner runs through the barn, and is equipped with water bowls. Barn is currently used to house pigs. 20' x 20' two car garage with cement floor. 3 storey vinyl sided home, main floor consists of modern kitchen, open concept dining room with hardwood floors. Family room has wood burning fireplace plus 1 2 piece bathroom. Second level has four bedrooms, 1 - 4 piece bathroom and 1 - 2 piece en suite. There is also an unfinished loft on the 3 floor. Full unfinished basement with forced air oil furnace. The home has 100 amp service, several porches attached to the main level of the home. HST will be in addition to the purchase price. Please allow 24 hours irrevocable on all offers. (id:50886)
RE/MAX Metro-City Realty Ltd. (Renfrew)
1273 Anoka Street
Ottawa, Ontario
Spacious two-storey detached home. Bright main floor with large windows and hardwood throughout. Formal living room with crown moulding opens to the dining room. Generous kitchen with plenty of cabinetry and counter space. Powder room and workshop complete the main level. Upstairs offers four well-sized bedrooms, including a primary suite with 2-piece ensuite, a full main bath, and a bonus family room. Finished lower level with rec room, laundry, and utility space. Enjoy a large backyard with wooden deck, interlock patio, and ample green space. Double attached garage and prime location close to all amenities. Property is being sold AS IS WHERE IS. The home is currently being emptied and vacated. (id:50886)
Royal LePage Performance Realty
2341 Glandriel Crescent
Ottawa, Ontario
Charming Semi-Detached with No Rear Neighbours in Desirable OrleansWelcome to this beautiful and bright two-storey semi-detached home, ideally located in one of Orleans sought-after neighbourhoods. Enjoy exceptional privacy with no rear neighbours and a fully fenced backyard perfect for relaxing outdoors or giving pets room to play.This thoughtfully designed home features two spacious bedrooms, with the option to easily convert the open loft into a luminous third bedroom or inspiring home office. The main floor offers a warm, inviting layout filled with natural light, while the upper level boasts a generous primary bedroom and bright secondary bedroom.Perfectly situated within walking distance to everyday amenities and just minutes from the Trim LRT Station, this home offers the best of modern community living. Parks, dog parks, schools, and essential shops are all conveniently close by.Dont miss this opportunity to enter a desirable Orleans neighbourhood at an affordable price a perfect place to call home, with room to grow. (id:50886)
Exp Realty
17 Minto Street
Whitewater Region, Ontario
Welcome to this charming 2008-built bungalow located in the heart of Beachburg. Designed with comfort and functionality in mind, this home features a spacious layout perfect for families or those seeking one-level living with bonus space to grow. The heart of the home is the large kitchen, complete with a center island and an impressive walk-in pantry, ideal for cooking and entertaining. The adjacent dining area overlooks the grassy backyard and opens onto a covered wood deck - perfect for outdoor meals and relaxation. A cozy gas fireplace anchors the bright living room, while wide hallways throughout the main floor add to the airy, accessible feel. The generous primary bedroom offers a private retreat with a 3-piece ensuite and a deep walk-in closet. Two additional bedrooms and a full bathroom are also located on the main floor, along with a spacious front entry and a mudroom/laundry room off the attached double garage. The garage includes an extended alcove for extra storage or a workspace. The lower level is reachable by staircases from both the main living area and from the garage - providing a separate entrance if necessary. Downstairs features a large drywalled rec room ready for finishing touches, an additional bedroom, rough-in for a bathroom, and three storage areas including a cold room. Whether you're looking for main-floor convenience or room to expand, this well-maintained bungalow offers it all-comfort, space, and a peaceful location just minutes from the amenities of Beachburg. 24 hour irrevocable on all offers. (id:50886)
Royal LePage Edmonds & Associates
332 Mill Street
Saugeen Shores, Ontario
Welcome to 332 Mill Street in Port Elgin. This small cottage park business could be the turnkey venture that you've been looking for. The 3 bedroom home offers a main floor master bedroom, along with a bright and spacious family room and dining area. Upstairs are 2 more bedrooms along with a 2 pc. bath. Included are 3-2 bedroom completely updated four-season cottages, that are fully furnished and heated by ductless air/heat pump units. The main house and all cabins have received a long list of upgrades over the recent years including new water and sewer lines, roof, siding, insulation, and heating & cooling systems all located on a mature corner lot with good exposure, 3 blocks from the sandy beach and an easy walk to the downtown amenities. Many options are available. Call today to view! (id:50886)
RE/MAX Land Exchange Ltd.
598476 2nd Concession North
Meaford, Ontario
Discover serenity in this meticulously restored century farmhouse nestled on nearly 4 acres of picturesque countryside, with the majestic Niagara Escarpment as your backdrop and Coffin Ridge Vineyards & Boutique Winery as your esteemed neighbor. Perfectly blending rustic charm with modern elegance, this property is a haven for both relaxation and hobby farming enthusiasts. Settle into the warmth of a fully restored farmhouse, where a striking cedar tongue-and-groove cathedral ceiling in the great room frames a cozy wood-burning fireplace and French doors open onto a sun-drenched deck. The kitchen beckons with contemporary butcher block countertops, industrial accents, and a spacious pantry alongside a charming breakfast nook. Retreat to the tranquility of a main-floor master suite offering privacy and comfort with its own ensuite bathroom. Upstairs, four additional bedrooms and a full bath provide ample space for family and guests, each room offering sweeping views of the expansive landscape. Outdoor enthusiasts will delight in the property's amenities, including a 20x30 barn with hydro service, that at one time had 2 horse stalls, and frost-free hydrant (currently not working), upper and lower pastures, and vibrant perennial gardens. Revel in breathtaking sunset views over Georgian Bay from the deck, or explore the nearby natural beauty atop the Niagara Escarpment. This property offers a secluded retreat while being conveniently near the charming towns of Meaford, Owen Sound skiing at Blue Mountain. Just a short drive away from essential amenities and an easy commute to Kitchener-Waterloo and Toronto, it blends privacy with accessibility. Embrace the essence of the Georgian Bay lifestyle with this extraordinary country estate, where modern comfort meets timeless natural beauty. Don't miss the opportunity to make this dream property your retreat from the everyday hustle and bustle. Seller works all kinds of hours would appreciate 48 hours notice for a showing. (id:50886)
Sutton-Sound Realty
401 6th Avenue W
Owen Sound, Ontario
Discover the perfect blend of comfort, style, and functionality in this beautifully crafted 1,394 sq. ft. bungalow, ideally situated in a sought-after neighborhood. Boasting two spacious bedrooms on the main floor and an additional two in the fully finished lower level, this home offers generous space for families, guests, or a home office setup.Step inside to be welcomed by 9-foot ceilings and elegant hardwood flooring throughout the main level, creating a warm and inviting ambiance. The cozy living room centers around a direct vent fireplace framed by a painted mantelideal for quiet evenings or entertaining guests.The kitchen, truly the heart of the home, features a stunning quartz island and flows seamlessly into a partially covered 10' x 25' back deckperfect for dining al fresco or hosting gatherings. The luxurious primary suite includes a spa-like ensuite with a tiled shower and a freestanding acrylic tub, offering the ultimate in relaxation.Additional highlights include a fully finished, insulated 2-car garage, concrete driveway, and walkways that add both function and curb appeal. The home's exterior blends designer Shouldice stone with classic vinyl board and batten siding for a timeless look.Downstairs, the lower level is a comfortable retreat, complete with two carpeted bedrooms, a spacious family room, and 8'6" ceilings. Thoughtful touches like a cold room beneath the front porch, rough-in central vacuum, and a heat recovery ventilation system show the care put into every detail.With a high-efficiency natural gas furnace, central air conditioning, and a fully sodded yard, this home offers not just a place to live, but a lifestyle of ease and elegance. Dont miss the opportunity to make this exceptional property your own. (id:50886)
Sutton-Sound Realty
335 6th Avenue W
Owen Sound, Ontario
Welcome to this beautiful 4-bedroom, 3-bathroom bungalow located in the desirable Woodland Estates. Offering 1,552 square feet on the main floor, this home features 2 bedrooms upstairs and 2 additional bedrooms on the lower level. The open-concept great room boasts 9' ceilings, a gas fireplace, abundant cabinetry, quartz countertops, a large kitchen island, and patio doors that lead to a 10' x 21' partially covered deck with stairs down to the fully sodded yardperfect for entertaining. The spacious primary bedroom includes a walk-in closet and a luxurious 5-piece ensuite with quartz countertops, a tiled shower, and a free-standing tub. The main floor also offers a convenient laundry/mudroom complete with cabinets and countertop. Hardwood flooring runs throughout the main living areas, with ceramic tile in the foyer, bathrooms, and laundry room. Downstairs, the lower level features 8'6" ceilings (excluding duct areas), a large family room, two well-sized bedrooms, a 3-piece bath, and a generous utility room. The exterior showcases Shouldice Stone all around, a covered front porch, a double car garage, a concrete driveway, and a cement walkwaymaking this home as impressive outside as it is inside. (id:50886)
Sutton-Sound Realty
385 6th Avenue W
Owen Sound, Ontario
Discover the comfort and stylish living in this beautifully designed 1437 square foot main floor bungalow located in the heart of a desirable neighborhood. With 2 bedrooms on the main floor and an additional 2 in the fully finished lower level, this home offers an inviting and spacious retreat for all. As you step inside, the warmth of the space is immediately apparent, complemented by 9' main floor ceilings and hardwood flooring throughout, except where ceramic tile graces the baths and laundry room. A direct vent fireplace, surrounded by a painted mantel, sets the tone for cozy gatherings. The heart of the home, the kitchen, boasts a quartz countertop island and seamlessly flows into the covered 8' x 16' back deck, providing an ideal space for both casual and formal entertaining. The master ensuite is a sanctuary with a tiled shower and a freestanding acrylic tub, offering a perfect retreat after a long day. Additional features elevate this property, including a fully finished insulated 2-car garage, concrete driveway, and walkways. The designer Shouldice stone exterior exudes curb appeal, while the thoughtful details, such as rough-in central vac and a heat recovery ventilation system, contribute to the home's overall functionality. The lower level is a haven unto itself with carpeted bedrooms, a family room, and an 8'6" ceiling height, creating an inviting space for relaxation. The practical elements, like a cold room below the front covered porch and concrete walkways from the driveway to the front porch and side garage door, showcase the attention to detail that defines this residence. This home is not just a living space; it's a lifestyle. With a high-efficiency forced air natural gas furnace, central air conditioning, and a fully sodded yard, every aspect of comfort and convenience has been carefully considered. (id:50886)
Sutton-Sound Realty
Unit 4 - 8 Golf Links Road
Kincardine, Ontario
Bradstones Mews is the newest upscale townhome development in Kincardine, consisting of 36 residences located just a short distance to the beach and the downtown core. The homes will range in size from 1870 sq.ft. for the 1.5 storey home to 2036 sq.ft for the 2 storey style. Compared to other available options , these homes will be much larger and feature full basements. The basements can be finished (at additional cost) to provide almost 3000 sq.ft. of finished living area. Take a look at the Builder's Schedule A to see all the features that home buyers have come to expect from Bradstones Construction. This development will be offered as a "vacant land condominium" where you pay a common element fee (condo fee) of $190 per month to maintain the roadways and infrastructure and still have exclusive ownership of your lot and building. Call today for the best selection in this exciting new development. Some photos are Artist Rendering, final product may differ. (id:50886)
RE/MAX Land Exchange Ltd.
Unit 3 - 8 Golf Links Road
Kincardine, Ontario
Bradstones Construction is delighted to kick off this exciting new development. These upscale homes will contain all the expected amenities plus much more. The high efficiency GE heat pump with air handler, hot water tank with heat pump, combined with the upgraded insulation package will noticeably reduce your energy consumption costs. You will enjoy the added features like 9 ft. ceilings, quartz counter tops, slow close cabinets and dual flush toilets. Compare the room sizes you will get in this 2036 sq.ft home. Ask for your copy of all the features on the Schedule A "finishing and material specifications". Full Tarion home warranty protection is included. Buyer selections on finishing materials may be available if not already ordered and installed by builder. This is a "vacant land" condominium with a $190 per month fee to cover common amenities. Buyers will have full "free hold" ownership of their lot and home. Call now to get the best selection. Some photos are Artist Rendering, final product may differ. (id:50886)
RE/MAX Land Exchange Ltd.
Unit 6 - 8 Golf Links Road
Kincardine, Ontario
This semi-detached freehold home is the latest offering in Bradstones Mews. Located just a short distance from the beach, the hospital and downtown Kincardine this upscale home will be one of 36 exclusive residences to be built on this 4.2 acre enclave. With 1870 sq.ft. above ground you'll have all the room you will need to accommodate family and friends. Plus the full basement can be finished (at an additional cost) to add up to another 1278 sq.ft. of living space. The Builder's Schedule A of Finishing and Material Specifications will outline on 5 pages all the features and upgrades that will be included in this Bradstones home. As a "vacant land condominium" you will own the large 49.9 ft. lot and the residence. Only the streets and infrastructure will be part of of a condominium corporation that will manage the common elements. The monthly condo fee will be approximately $190 for maintenance of the common areas. Before you decide on your next home, compare the lot size, the home size and the finishing elements that will make this development your obvious choice. Please note that the pictures are artist renderings and the finished home may vary from photos. (id:50886)
RE/MAX Land Exchange Ltd.
195 Stonewood Drive
Beckwith, Ontario
Welcome to 195 Stonewood Dr in the distinguished community of Country Lane Estates on over 1.5 acres and just a short drive from Carleton Place. This spacious, custom built bungalow boasts many exceptional features like ICF (Insulated Concrete Form) foundation, incredible high ceilings, a walk-out lower level featuring 2 doorways to the exterior, a huge deck to enjoy the gorgeous backyard view and more than enough room to make this home the perfect space for multi-generational living this home is sure to impress. As you enter the grand foyer, to the left you will find the sunken den/office area as well as a formal dining room. From here we come to the bright, open modern kitchen with stunning granite counter tops, a breakfast bar as well as an eating area just adjacent, plus loads of storage. The kitchen is open to the cozy living room with a gas fireplacethe perfect spot for a relaxing drink after dinner or step out onto the gigantic rear deck to enjoy the sunset and beautiful view. The large primary bedroom will impress with a huge ensuite with fabulous soaker tub, separate shower and double sinks. Two additional bedrooms, a large main bathroom and roomy mud room/laundry room complete the over 2700 sq ft main level. Now let's make our way to the lower level. This enormous fully finished space has so much additional living area for the entire family . With 3 large great/rec/family room spaces, a den/office/bedroom, another full bathroom, an incredible home theatre, 2 massive storage areas and a utility room this level will wow you. For the car lover in the family, check out that oversized 4 vehicle garage. Private lot with no rear neighbours. Close to many amenities including shopping, restaurants and much more in nearby Carleton Place, enjoy everything this fantastic location has to offer. (id:50886)
Royal LePage Team Realty
8613 60 Highway
North Algona Wilberforce, Ontario
Great place to start! This is a 3 bedroom 1 full bath, 1.5 storey home located just on the outskirts of the Village. The main floor features a primary bedroom with large walk-in closet, a spa like full bath, living room and a beautiful eat-in kitchen. Kitchen cabinets, flooring, drywall all new within last couple of years. Second level, 2 good sized bedrooms and a nice landing perfect for an office work space. The basement is unfinished, great for all your additional storage needs. Nice fully fenced yard, with no rear neigbours offers good privacy. Wood shed and a storage shed great for garden tools. Propane furnace new in Fall of 2023. Maintenance free steel roof. 100 amp breaker electrical furnace. Paved driveway. Don't miss out on this great home! (id:50886)
Signature Team Realty Ltd.
36 Thomas Street
Deep River, Ontario
This 4-bedroom, 3-bath Viceroy-style home is beautifully updated throughout and ready to impress. Step into the inviting living room featuring rich hardwood floors, soaring cathedral ceilings, decorative wood beams, and a cozy fireplace. The modern kitchen is complete with sleek quartz countertops, flowing seamlessly into the dining area with direct access to the fully fenced backyard oasis featuring a pool and hot tub, perfect for entertaining or relaxing. Upstairs, you'll find three spacious bedrooms, a full bath with double sinks, and a charming balcony overlooking the living room below. The oversized primary suite offers abundant natural light, a walk-in closet, and a private 2-piece ensuite. The lower level extends the living space with a theatre room warmed by a gas fireplace, an additional 2-piece bath, a 4th bedroom, and a laundry area. A single-car garage, oversized driveway, and prime location close to parks, the ski hill, walking trails, and the river make this an ideal family home. (id:50886)
Exit Ottawa Valley Realty
164 Garden Lake Trail
Whitewater Region, Ontario
Welcome to 164 Garden Lake Trail a unique property offering so many possibilities for the right buyer. This 4 bedroom 2 bath home is situated on 47 acres with frontage on both Garden and Edmunds Lake. The home is in an excellent state of repair. The day to day entry is via a large mudroom which offers additional living space and excellent storage. The eat in kitchen is bright with plenty of cupboard and counter space. Access to a 3 season sunroom offering pretty views of Edmunds Lake. Main floor laundry. Spacious main floor bath. 2 bedrooms. The lower level walkout basement offers a finished rec room, 2 additional bedrooms and a 3 piece bath along with plenty of storage . Flooring and paint on both levels is very fresh and the house can truly be described as being in move in condition. Propane/ wood combination furnace 2018. Above ground pool. Good sized detached garage/workshop. Seller has said possibility of severance exits on Garden Lake which is a highly desirable Lake in the area occupied by a number of seasonal cottages and year round homes. Just over 1 hour from west Ottawa and 40 minutes from Base Petawawa (id:50886)
Exp Realty
Unit 5 - 8 Golf Links Road
Kincardine, Ontario
Welcome to Bradstones Mews. This upscale 1870 sq.ft. semi detached home on a 45 ft lot will be hard to beat at this price. With the possibility of finishing the full 1278 sq.ft basement, you won't have to worry about downsizing when you'll have over 3100 sq.ft of living space. The main floor primary bedroom and ensuite bathroom will make this home safe and accessible for many years to come. Take a close look at the builder's Schedule A detailing all the finishes and upgrades that will complete this home. You'll notice the Diamond Steel roof, quartz counter tops, 9 ft. ceilings, hot water heaters with heat pump, high efficiency GE heat pump and air handler, Cat 6 wiring for phones , internet and TV ( if you are working from home), and a whole house surge protector to protect your equipment. When the framing and roof are completed,you will be able to appreciate the size of this generous floor plan. Don't delay to get the best selection and choose your personal selection of finishes. Please note that photos are virtual artist renderings. (id:50886)
RE/MAX Land Exchange Ltd.
Unit 2 - 8 Golf Links Road
Kincardine, Ontario
If you are looking to downsize , this may not be a good fit for you. This new Bradstones home will feature 2036 sq.ft above ground with 3 bedrooms and 2.5 baths. You will also enjoy a full 1078 sq.ft. basement to finish or just for storage of all the possessions you don't want to let go. These upscale homes will contain all the expected amenities Bradstones Construction has made standard plus much more. The high efficiency GE heat pump with air handler and hot water heater with heat pump, combined with the upgraded insulation package will noticeably reduce your energy consumption costs. You will enjoy the added features like 9 ft. ceilings, quartz counter tops, BBQ gas connection , slow close cabinets and dual flush toilets. Ask for your copy of all the features on the Schedule A "Finishing and Material Specifications". The full Tarion home warranty protection is included . These homes will be registered as a "vacant land condominium" where residents will share in the cost of the common roadways and infrastructure but still have exclusive ownership of their land and building. Call now to get the best selection. Some photos are Artist Rendering, final product may differ (id:50886)
RE/MAX Land Exchange Ltd.
127 Kastner Street
Stratford, Ontario
Pinnacle Quality Homes presents its newest Model "The Weston" on Lot #39 in Phase 4\r\nof "Countryside Estates". This 2426 sq. ft. Energy Star Rated 2 storey home boasts\r\n4 bedrooms + Den, 3 baths and a spacious yet functional open concept design perfect\r\nfor families. 9' ceilings on main level; custom kitchen with island and built-in\r\ncorner pantry; living room features a natural gas fireplace and french doors\r\nleading to large covered (concrete) deck; dining area with vaulted LED accented\r\nceiling; main floor laundry/mudroom; master bed w/walk-in closet and 5 piece\r\nensuite with walk-in tiled shower & free-standing tub. Central Air; Central Vac;\r\nWater Softener; BBQ quick-connect gas line; 2 car attached garage with openers\r\n(fully insulated/dry walled and primed); fully sodded lot. Flexible closing date,\r\nthis stunning family home is to be built. Call for more information / other plan\r\noptions available in Phase #4, or custom design your own! Limited Lots Remaining. (id:50886)
Sutton Group - First Choice Realty Ltd.
5800 Queenscourt Crescent
Ottawa, Ontario
This elegant Nowaki-built mansion is a landmark residence in prestigious Rideau Forest, set on a sprawling 2-acre lot surrounded by mature trees and exceptional curb appeal. Step into the grand foyer and be captivated by the soaring two-storey windows in the formal living room, complemented by a cozy gas fireplace. The thoughtfully designed layout features a main-floor primary suite on one side and a spacious kitchen and family room with a wood-burning fireplace on the other, both overlooking the outdoor entertaining area and luxurious saltwater pool. Upstairs, the secondary bedrooms offer resort-style comfort, with two featuring expansive balconies that gaze over the private backyard oasis. The fully finished lower level is an entertainers dream, complete with a bar, home theatre, billiards room, sauna, washroom, and direct access to the garage. (id:50886)
Engel & Volkers Ottawa
313 Meilleur's Road
Laurentian Hills, Ontario
This SPECTACULAR 3-Bedroom 2175 sq. ft family home offers custom quality at every turn. Features include main floor entrance to an inviting front foyer, living room boats cathedral ceiling with large timber framing highlighting the excellent craftmanship, gleaming custom kitchen, 2 bedrooms, 2 baths and main floor laundry. Second level offers a spacious primary bedroom with 3pc. ensuite and large loft lounging area. There is a full partially finished basement with loads of potential, a beautiful 36'4" x 11'8" 3-season room off the back door which is ideal for those large family gatherings. Fabulous 3 car garage (53' x 31'6") with 16ft ceiling, in-floor propane heat, plus workshop area with second floor storage, plus additional large storage shed with 2 shipping containers attached. All this and more on a beautiful 19.7 acre wooded Lot just minutes to Town and the main snowmobile trails and miles of ATV trails. Don't miss it, call today! Minimum 24hr irrevocable required on all Offers. (id:50886)
James J. Hickey Realty Ltd.
75 Pembroke Street
Whitewater Region, Ontario
Where Home Meets Opportunity! Set on 1.6 acres, this all-brick bungalow blends timeless style with the freedom to live, work, and play all in one inviting space. Step inside and feel natural light pour through large windows, brightening every corner of the open-concept main floor. The kitchen, with its solid wood cabinetry, new cooktop, and built-in oven, flows effortlessly into the dining and living areas-perfect for gathering with family or entertaining friends. From the dining area, step out the patio door to your private backyard, ideal for morning coffee or unwinding at day's end. Three bedrooms and one and a half baths, along with main floor laundry, make everyday living simple and efficient. The lower level is designed for relaxation and creativity. The family room, complete with a freestanding gas fireplace and built-in wet bar, offers a cozy space for movies or evenings with friends. Convenient access from the garage keeps the main floor clutter-free. Beyond this, a versatile bonus room with double garden doors leading outside provides endless possibilities, a games area, hobby space, or retreat for car or motorcycle enthusiasts. Outside, the property continues to impress. A 5-bay garage, with one bay finished and heated, offers exceptional space for vehicles, tools, or creative projects. The remaining bays provide excellent dry storage and potential for further finishing. Behind it, a secondary outbuilding offers even more room for large item storage ideal for an RV, equipment, or workshop expansion. With General Commercial zoning, this property opens the door to endless possibilities: a home based business, hobby shop, or studio, all without sacrificing the peace and space of country living. It's the kind of property that lets your family grow, your work thrive, and your dreams expand all in one address. Because here, you're not just finding a home... you're finding room to live the life you've been building. (id:50886)
Century 21 Aspire Realty Ltd.
20 Claremount Road
Deep River, Ontario
This BEAUTIFULLY renovated 3+1 Bedroom brick bungalow features 1500 sq ft. with new custom kitchen, 4pc. bath, gleaming hardwood floors in living room and bedrooms, spacious main floor family room, and fully finished basement with a 4th bedroom, 3pc. bath and attractive rec room with gas fireplace. Quality oak kitchen finishes this lower level to accommodate the perfect in-law suite or apartment with convenient exterior entrance. Attached garage with inside entrance, private fenced backyard with frame gazebo, gas heat, central air, fridge, stove, dishwasher, washer, dryer all included. All the work has been completed, just move in! Just a short walk to Grouse Park, a ski hill and more. Call today to view this sparkling home today. 24hr irrevocable required on all Offers. (id:50886)
James J. Hickey Realty Ltd.
10 Nelson Street
West Perth, Ontario
Large 4 bedroom 2,000 sq.ft two-storey with builder upgrade incentives!!! This home built by Feeney Design Build will be located one of Mitchell's newest subdivisions on the South West end of Town. It features an open kitchen and living room plan with a large foyer and laundry on the main floor. There are 4 bedrooms including a large primary bedroom with ensuite and walk-in closet. This plan has an option loft area as well. Call today to complete your selections. Feeney Design Build prides itself on a top-quality build and upfront pricing! You will get a top quality product from a top quality builder. (id:50886)
Sutton Group - First Choice Realty Ltd.
75551 Bluewater Highway
Bluewater, Ontario
This fantastic 5.9-acre property on the shores of Lake Huron offers a rare opportunity to enjoy a peaceful country setting while being just a short walk from the charming village of Bayfield. With plenty of open space, this property is ideal for those seeking a wonderful family home, hobby farm, or a host of other possibilities. Zoned for future development, the potential here is limitless. The country home features 4 bedrooms and 3.5 bathrooms, providing ample space for everyone. The main floor boasts a large country kitchen and dining area with picturesque views of the surrounding farmland and mature trees. Adjacent to the kitchen, you?ll find a cozy living room and den, both with beautiful hardwood floors. The main floor also includes a bedroom with large windows, offering plenty of natural light, and is complemented by a 3-piece and a 4-piece bathroom. Upstairs, there are three more bedrooms, a small sitting area, and a 3-piece ensuite, providing plenty of room for family members. The finished basement adds even more living space with a large rec room, perfect for a games room or entertainment area. There?s also a 2-piece bathroom, a utility room, a storage room, and convenient walk-up access to the attached 2-car garage. Outside, the property exudes country charm with a large barn and two additional sheds, offering plenty of storage for equipment, hobbies, or business needs. A portion of the of the farmland is currently rented out for crops, adding to the investment potential. Whether you?re looking to raise a family, start a hobby farm, or run a business, this property offers the space, zoning, and location to make your vision a reality. With its ideal location near the beautiful shores of Lake Huron, this property is full of charm and character. Don?t miss your chance?schedule a showing today! (id:50886)
RE/MAX Reliable Realty Inc
8 Nelson Street
West Perth, Ontario
Welcome to one of Mitchell's newest subdivisions where this 1550 square foot bungalow will be built by Feeney Design Build. This bungalow features main floor living with a laundry room off the garage, an open kitchen and living room plan, a large master bedroom with ensuite and walk-in closet and additional 2 bedrooms on the main floor. This bungalow will be all brick with a deck. Call today to complete your selections! Feeney Design Build prides itself on a top-quality build and upfront pricing! You will get a top quality product from a top quality builder. (id:50886)
Sutton Group - First Choice Realty Ltd.
427 Paugh Lake Road
Madawaska Valley, Ontario
If you've been searching for a true turn-key home, look no further. This exceptionally well-built and beautifully finished 3-bedroom, 2-bath home offers a variety of luxury touches that help it stand out from the rest. The open-concept kitchen, living, and dining area provides the perfect setting for entertaining or enjoying time with family. Soaring vaulted ceilings and wall-to-wall triple-pane windows fill the home with natural light and create a warm, inviting atmosphere. The main-floor primary bedroom and laundry room offer convenience and comfort, while a sliding glass door opens to your private backyard oasis. Upstairs, you'll find two generous bedrooms and a thoughtfully designed bathroom that allows for multiple users - ideal for families or guests. The loft area overlooking the main floor offers additional living space, perfect for a home office, reading nook, or play area. The unfinished basement awaits your personal touch, whether you're envisioning extra bedrooms, a rec room, or a workshop. In-floor heating can easily be connected for year-round comfort, and there's also an optional generator hookup for added peace of mind. Outside, enjoy a nicely landscaped yard with room to add a garage, plus covered front and rear patios overlooking a serene wooded area. A propane BBQ hookup makes outdoor cooking effortless. Located just minutes from town, you'll appreciate the proximity to schools, hospital, shopping, and amenities - everything you need is close at hand. Don't let this opportunity pass you by - this move-in-ready home is the one you've been waiting for! (id:50886)
Exp Realty
95 South Street
Ashfield-Colborne-Wawanosh, Ontario
Welcome to your dream home! This stunning 2-year-old custom-built bungaloft offers modern living in a serene country setting 2 minutes from Lake Huron, situated on a sprawling 1.5-acre property, this home boasts 3711 sqft. of living space, 3+1 bedrooms and 3 full bathrooms, providing ample space for your family. As you step inside, you'll be greeted by an open-concept main floor featuring beautiful hardwood floors. The professionally designed, gourmet chef's kitchen is a showstopper, complete with granite countertops, and a large island perfect for entertaining. For added comfort, the tile floor in the kitchen and the two bathrooms have in-floor heat. The adjoining family room offers vaulted ceilings and a gas fireplace! The finished basement is an entertainer's paradise, featuring a home theatre, custom wet bar, and plenty of room for an in-law suite. Outside, you'll find a large double-car garage, a covered front porch perfect for enjoying quiet evenings and fabulous sunset views, and a private, tranquil backyard with a covered deck, patio BBQ, hot tub, and fire pit. The large driveway leads to a 2000 sq ft. insulated, heated shop with 14 high doors, large enough to store trucks, vehicles, boats, and RVs. The property also comes with a backup generator. Located just a short drive from Goderich and the stunning beaches of Lake Huron, this property offers the perfect blend of country tranquility and convenient access to amenities. Don't miss your chance to own this one-of-a-kind home! Click the video link under Property Information to take the virtual tour. Call for more information. (id:50886)
Peak Realty Ltd
330 Mclean Street
Renfrew, Ontario
Welcome to this centrally located, spacious three-bedroom, two-storey family residence located on a spacious double ravine lot. Perfectly situated within walking distance to all amenities, schools, and offering easy access to Hwy 17 for commuters. Set back on a beautifully treed lot, this long time family home provides privacy and space for a young family or couple starting out. Enjoy relaxing on the covered front porch or hosting outdoor gatherings on the rear deck. Inside, you'll find hardwood floors, a welcoming sitting area, and a functional kitchen with an island, ideal for family meals and entertaining. The cozy living room features a gas fireplace, creating a warm and inviting atmosphere. Upstairs, the home offers three spacious bedrooms and a full 4-piece bathroom with a large soaking tub that is perfect for unwinding after a busy day. The property is efficiently heated with natural gas and equipped with 100-amp breaker service for reliable electrical needs. Don't miss the opportunity to own this charming, conveniently located family home. Schedule your showing today! (id:50886)
RE/MAX Metro-City Realty Ltd. (Renfrew)
26 Main Street S
Bluewater, Ontario
CHARMING BRICK HOME ON ESTATE-SIZED LOT IN BAYFIELD!! Cozy 3 bedroom home boasting lovely woodwork and hardwood flooring thru-out. Formal dining room. Spacious living room. Main-floor primary bedroom. Upper floor has 2 bedrooms. Covered front and rear verandas. Natural gas heating and central air. Oversized garage/barn is located on the EXTRA BUILDING LOT that could be separated at a later date. Lots of mature trees, paved driveway & easy access of Euphemia Street. Municipal water & sewer. Short walk to historic ?Main Street? & downtown restaurants and shops. Lots of "elbow" room. EXCELLENT INVESTMENT OPPORTUNITY!! (id:50886)
RE/MAX Reliable Realty Inc
3130 Letterkenny Road
Brudenell, Ontario
Nestled on your own piece of idyllic private paradise on 50 acres of beautiful mixed bush. Located on a year round municipal road and a mere 1 km from beautiful Gorman Lake access. This large 3 or 4 bed home with 3 baths and main floor laundry is a family dream home. Open, bright, functional and inviting from the moment you enter the expansive foyer with vaulted ceilings. The inside of the home is bathed in light from the abundance of windows throughout.The main floor office could well serve as a 4th bedroom, with a beautiful bathroom right beside it.There is a wood burning fireplace in the living room and a wood stove in the den, which makes it extra cozy in the colder weather. The kitchen has many cabinets and a large central work island and just off the kitchen is the breakfast nook, offering a wonderful way to start the day looking out on nature. The small solarium is directly off the dining room and is an ideal spot to sit with a book in the wintertime. Did you say you have big boy toys? No problem! The large 2 storey garage is sure to please. And you are having the in laws move in with you? How about their own detached guest cabin? If you are a snowbird and have a large trailer or truck, there is plenty of room to accommodate you. Your dream property awaits! (id:50886)
Queenswood National Real Estate Ltd
4202 Go Home Lake Shr
Georgian Bay, Ontario
** BOAT/ATV ACCESS ONLY ** Located on a picturesque 1.33-acre lot with 163 feet of pristine shoreline, this family cottage on Go Home Lake offers the perfect blend of comfort, functionality, and natural beauty for year-round enjoyment. The open-concept living space features a vaulted ceiling, cozy woodstove, and walk-out decks on two sides that provide breathtaking views of the water. The interior layout seamlessly combines the living room, dining area, and kitchen, creating a spacious and inviting atmosphere ideal for entertaining or family gatherings. Designed for winter use, the cottage includes a heated water line and an insulated, spray-foamed foundation, ensuring comfort in every season. The property boasts three docks for ample boat space and water activities, complemented by a flagstone walkway, firepit, and sandy beach area that enhance the waterfront experience. Behind the cottage, a newer 32 x 24-foot workshop/sleeping cabin awaits your personal touch, currently set up with two bedrooms and a potential bathroom, while the back portion serves as a workshop with a garage door for you snowmobiles and ATVs. There is also the potential to add stairs up to the loft area over the workshop. Accessible year-round by boat in warmer months and by ATV or snowmobile via a year-round trail in the shoulder and winter seasons, the cottage is just 10 minutes from the marina by boat and 20 minutes by ATV or snowmobile. The surrounding trails provide excellent opportunities for hiking and mountain biking, especially in the fall when the leaves turn vibrant colours. Go Home Lake's beautiful shoreline, with over 50% being Crown land, offers endless exploration opportunities, including waterfalls to visit and access to Georgian Bay through the local lake club. (id:50886)
Sotheby's International Realty Canada
23 Kastner Street
Stratford, Ontario
Welcome to Stratford's vibrant northwest end! This 2156-square-foot, four-bedroom, two-storey home will be built by Feeney Design Build and features a spacious layout. Enjoy an open kitchen and living room plan, ideal for modern living and entertaining guests. The laundry is conveniently located on the main floor, ensuring practicality without compromise. On the second floor, retreat to the large primary bedroom suite complete with an ensuite bathroom and a walk-in closet. Upstairs also features 3 additional bedrooms and another full bathroom. Feeney Design Build is committed to delivering a top-quality home with upfront pricing, and their reputation is built on craftsmanship and attention to detail. When you choose Feeney Design Build you're not just choosing a builder, but a partner in creating your dream home. Don't miss out on this opportunity to own a top-quality product from a top-quality builder! (id:50886)
Sutton Group - First Choice Realty Ltd.
115 Ivy Avenue
Renfrew, Ontario
Custom built 2 storey brick vinyl sided home, in excellent area of town. Home offers exceptional living space, plus beautifully manicured grounds. Eat in kitchen with stunning cherry wood cabinets, center island, granite counter tops, and a gorgeous deck overlooking the back yard. There is a pocket door from the kitchen leading to the dining room, living room and family room with gas fireplace. Main floor also includes laundry room with 1 - 2 piece bathroom. Second level features 3 bedrooms including the primary bedroom with 3 piece en suite, a walk in closet plus a 4 piece bathroom. Downstairs you will find a spacious rec room with wet bar, den high lighted with a gas fireplace, utility room, storage room, an office and a 4 piece bathroom. The double car attached garage is fully insulated, heated with thermostat gas heaters. Newer outside storage shed. Upgrades include updated insulation to R50 in 2020, new furnace in 2017, a new roof in 2014, plus many more. This is truly a turn key property! (id:50886)
RE/MAX Metro-City Realty Ltd. (Renfrew)
40 Eileen Street
Laurentian Valley, Ontario
This purpose built side by side duplex makes for a great multi generational home. The recently added two bedroom addition has an adjoining door providing direct access between the units, perfect for those requiring assisted living. Nestled among the trees in a prestigious neighbourhood close to the Ottawa River the property is just a short drive to Pembroke. Unit A is bright and cheery with an open concept kitchen, dining and living room. The kitchen features modern white cabinetry and is enhanced by an authentic wood cook stove. The main floor also has a large primary bedroom with four piece en-suite and a huge walk-in closet. A three piece washroom, a large second bedroom and convenient direct access to the attached garage complete the main floor of Unit A. Downstairs find a cozy family room with a gas fireplace, two piece bath and tons of storage space. The charming addition, Unit B, is also an open concept living and dining area, featuring a large kitchen with clean white cabinetry, two good sized bedrooms, a three piece bath and convenient laundry all enhanced by gleaming hardwood flooring. The unfinished basement makes for a lot of dry storage space. Both units have separate propane furnaces and electric circuits. The large one acre lot is well landscaped with abundant wildlife to enjoy. Both units have front and rear porches perfect for relaxing and enjoying the tranquil setting. Only minutes from the Ottawa River this is worth a look! 48 hour irrevocable on offers. (id:50886)
RE/MAX Pembroke Realty Ltd.
321 Telford Trail
Georgian Bluffs, Ontario
Newly built, move-in ready- can close immediately. New Freehold (common element) townhome, with a 2024 occupancy. Come live in Cobble Beach, Georgian Bay's Extraordinary Golf Resort Community. This Grove (interior unit) bungalow is 1,213 sq ft 2 bed 2 bath backing on to green space. Open concept Kitchen, dining, great room offers engineered hardwood, granite counters and an appliance package. Primary bedroom is spacious and complete with ensuite. Lower level is unfinished and can be finished by the builder to add an additional approx 1,000 sq ft of space. Single car garage, asphalt driveway and sodding comes with your purchase. One primary initiation to the golf course is included in the purchase of the home. All of this and you are steps to the golf course, beach, trails, pool, gym, US Open style tennis courts, and all the other amazing amenities. Cobble Beach is all about LIFESTYLE come see for yourself, you'll be amazed. (id:50886)
Century 21 Millennium Inc.
140 Augusta Crescent
Blue Mountains, Ontario
Welcome to 140 Augusta Cres. This custom built raised bungalow with 5 bedrooms and 3 bathrooms offers everything you may want and need in a vacation or full time residence. Situated in the family friendly Monterra Estates, adjacent to the 9th hole tee box of Monterra Golf Club, This property offers nearly a 1/2 acre of level grass and mature trees, a 4-season tree lined stream, and views of the ski hills in the winter. During summer, heavy shrubbery and mature trees protect your privacy from neighbours and golfers. Enjoy your large deck, hot tub, and pool sized yard in peace and quiet.\r\n \r\nInside, over 3000 sqft of finished living space has been updated and modernized to provide an easy and comfortable move in.\r\n\r\nEverything you need on one level! From updated kitchen, laundry, main floor primary with ensuite and WIC, 2 guest bedrooms with guest bath, formal dining room and office.\r\nAnd as a bonus, the completely finished basement offers 2 more bedrooms, full bath, tons of storage and giant common space, perfect for the kids of all ages to hang out on their own. \r\n \r\nCome and see 140 Augusta Cres. The centre of everything Collingwood and The Blue Mountains has to offer. 5 min to Blue Mountains and the private clubs, Golf out your back door, beaches 5 minutes down the road, Trail systems across the street, and the village and downtown Collingwood a short drive for all events, dining, and shopping! You cant find a more centrally located area. (id:50886)
Forest Hill Real Estate Inc.
303 Murray Street W
Pembroke, Ontario
Calling all first-time home buyers and investors! Welcome to this 3-bedroom, 2-storey home with adetached 2-car garage located in central Pembroke. This property is a great opportunity to own your firsthome or to purchase as an investment property to add to your portfolio. Upon entering the front door, youare welcomed with an oversized entryway, living room with its own 2-piece bathroom and an oversizedkitchen that provides access to the back covered porch. Upstairs you will find 3 bedrooms and a 4-piecebathroom. The property has been steadily rented in the past but is now vacant and allows for a quickclosing or the opportunity to set your own rent. Opportunity to convert into a duplex with R2 Zoning.Centrally located, this property is within walking distance to amenities, schools, parks, the downtown coreand Algonquin College. Schedule your showing today! (id:50886)
Royal LePage Edmonds & Associates
8 Fxd W - 1111 Dwight Beach Road
Lake Of Bays, Ontario
Welcome to Corbett Cove - Your Muskoka Retreat Awaits! Experience the charm and tranquility of Lake of Bays with this premier fractional ownership opportunity at Corbett Cove in Dwight. Each bright and spacious 1,800 sq. ft. villa, designed with attention to comfort and luxury, offers a seamless blend of modern convenience and classic Muskoka ambiance. Each unit features soaring 9-foot ceilings, an all-season octagonal Muskoka room with lake views, and dual gas fireplaces in the living room and primary bedroom. These beautifully appointed, fully equipped units include everything you need for a worry-free stay. Enjoy unlimited fibre internet, and flat-screen TVs in both the living room and primary suite. The modern kitchen is equipped with top-of-the-line appliances?fridge, stove, microwave, dishwasher, A full washer and dryer is included for added convenience. With thoughtful touches like an outdoor gas barbecue, complete sets of dishes, utensils, cookware, towels, and linens, each villa provides a true vacation experience. Accommodating up to 8 guests, each two-bedroom unit features a comfortable pull-out sofa in the main floor den and the great room, ensuring ample space for family and friends. The two bedrooms and a full bathroom are located on the second floor, while the main level offers a three-piece bathroom with a walk-in shower. Corbett Cove?s prime location offers easy access to the charming village of Dwight, with shops, bakeries, and a library within walking distance. Nature enthusiasts will appreciate being just 10 minutes from Algonquin Park and a short 20-minute drive to the lively town of Huntsville, where you?ll find golf courses, ski resorts, theaters, restaurants, and shopping. \r\nCorbett Cove offers the perfect balance of peaceful relaxation and outdoor adventure. Five weeks of wonderful vacation annually. \r\nNote: This is a no pets allowed unit. (id:50886)
Royal LePage Lakes Of Muskoka Realty
327 Telford Trail
Georgian Bluffs, Ontario
Newly built, move-in ready- can close immediately. New FREEHOLD (Common Element) Townhome. Come live in Cobble Beach, Georgian Bay's Extraordinary Golf Resort Community. This Grove (end unit) bungalow is 1,215 sq ft 2 bed 2 bath and backs on to green space. Open concept Kitchen, dining, great room offers engineered hardwood, granite counters and an appliance package. Primary bedroom is spacious and complete with ensuite. Lower level is unfinished and can be finished by the builder to add an additional approx 1,000 sq ft of space. 2 car garage, asphalt driveway and sodding comes with your purchase. One primary initiation to the golf course is included in the purchase of the home. All of this and you are steps to the golf course, beach, trails, pool, gym, US Open style tennis courts, and all the other amazing amenities. Cobble Beach is all about LIFESTYLE, you'll be amazed. (id:50886)
Century 21 Millennium Inc.
294 Lauren Road
Laurentian Hills, Ontario
This BEAUTIFULLY maintained and custom built 4-bedroom split level is located on a spectacular 2.3 acre Lot with 200' of pristine sand beach on the magnificent Ottawa River. Features a dream quality kitchen with granite counter tops with a 4-seat island, sun-filled living room with airtight wood stove and cathedral ceiling. Lovely main floor family room off the dining area, just imagine a 21'8" x 19'7" primary bedroom with 4pc. en-suite and huge walk-in closet. Lower level offers an additional family room, 3 generous sized bedrooms with a guest bedroom with 5pc. en-suite and large walk-in closet, 4.5 baths, nearly every room in the home offers a spectacular view of the Ottawa River, quality built wraparound deck with patio doors from all bedrooms and living room. Double detached garage with paved drive to Lauren Road. Minimum 24hr irrevocable required on all Offers. (id:50886)
James J. Hickey Realty Ltd.
22 Stanhope Court
Ottawa, Ontario
FULLY FURNISHED!!! This 2021-built residence exudes modern elegance with its crisp, clean lines, sun-soaked open concept floor plan, and high-end finishes, including stunning hardwood floors, quartz countertops, coffered ceilings, expansive windows, and a magazine-worthy kitchen. The luxurious living spaces include 4 bedrooms, 3 bathrooms, and a second-floor loft and laundry. The fully finished basement features a stylish bar in the recreational room, perfect for entertaining. Backing directly onto the fairway of the Stonebridge Golf Club, you will enjoy immaculate, manicured views of the course from all living areas and the primary suite. (id:50886)
Coldwell Banker Sarazen Realty
V10 W5 - 1020 Birch Glen Road
Lake Of Bays, Ontario
LANDSCAPES is located in Baysville, gateway to Lake of Bays, Muskoka's second largest lake. Enjoy 5 weeks of luxury living in VILLA 10, Fixed Summer Week #5. This is an ideal Summer Week starting this year on July 21th. There are 3 remaining fixed weeks throughout the year with one floating week that you choose every fall. Enjoy beautiful Muskoka all 4 seasons for a lifetime. PET FREE. VILLA 10 has 3 bedrooms plus a den, 3 bathrooms, gourmet chefs kitchen, large living/dining area, 2 propane fireplaces, hardwood floors in the main areas, laundry. Master suite upstairs has a 4 piece bath, a 2nd fireplace and private deck overlooking the Lake. Superb amenities for everyone in the family.....2 storey boathouse, inground salt water pool, Clubhouse with library and exercise room, firepit, hot tub and barbecues. You can mix and mingle or enjoy the solitude with 1000 feet of lakefront and 2 sand beaches, not to mention 19 acres with walking trails. An easy walk into Baysville, a delightful little village or just 20 minutes to Huntsville and Bracebridge. Weeks for 2026 are Feb. 6th, May 8th, July 24th, Oct 9th and Dec 11th. for 2025 are $6,000. (id:50886)
Royal LePage Lakes Of Muskoka Realty
664 Ohio Road
Madawaska Valley, Ontario
Welcome to this stunning turn key cottage on the beautiful Madawaska River. Create income using this as a Short Term Rental - most furnishings are included - OR keep this gem all to yourself as an executive cottage or full time residence! With a stunning cathedral ceiling and charming feature backsplash in the kitchen, the primary living space is certain to impress your guests, and YOURSELF every single time you arrive! A breathtaking star filled sky provides a perfect canopy as you relax in the hot tub! Relax in the river side screened porch as you sip your coffee, or munch on a freshly BBQ'd Hamburger! Enjoy over 90kms of boatable waterway on the Kamaniskeg Waterway - the premium lake in the area! Boat up to two restaurants, explore sugar sand beaches and hidden alcoves and enjoy what life on the water is all about! An absolute must see! (id:50886)
Royal LePage Team Realty

