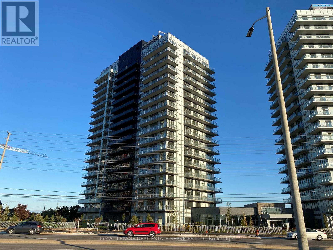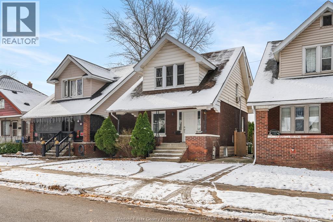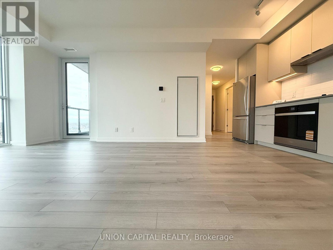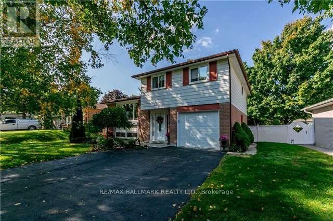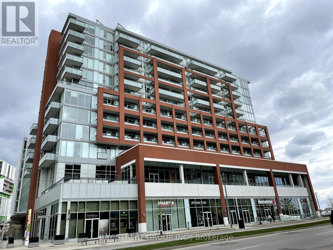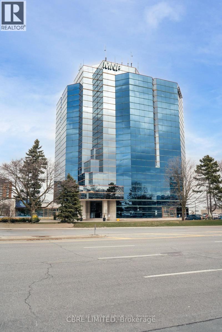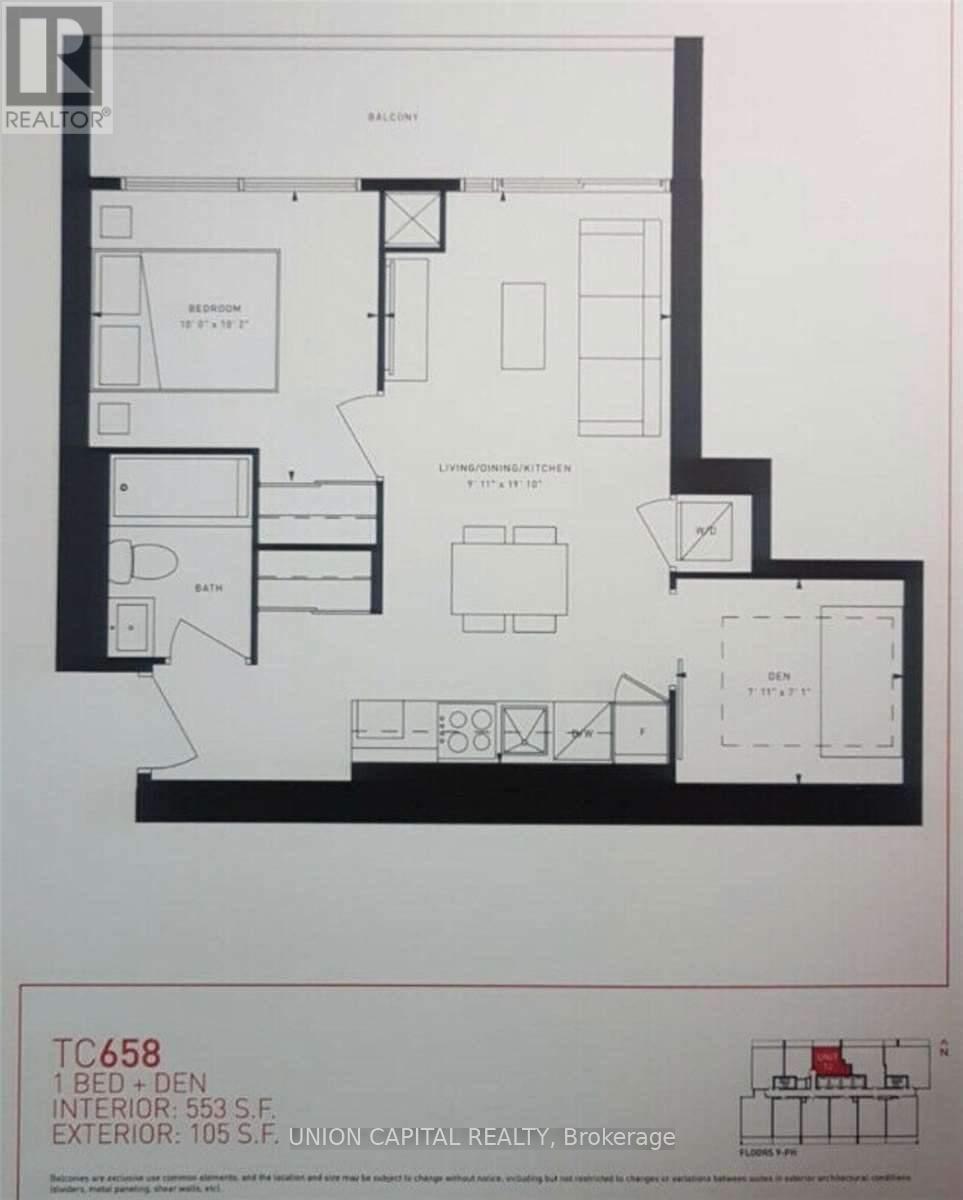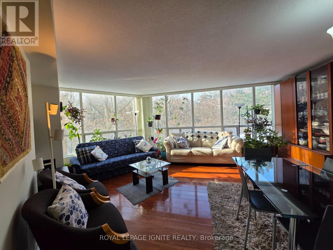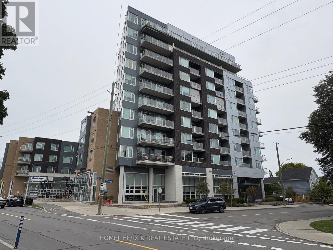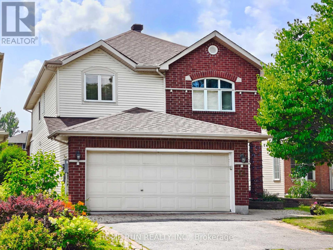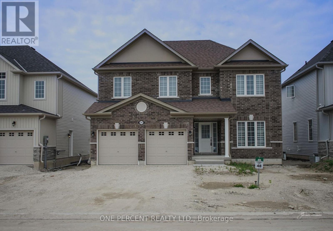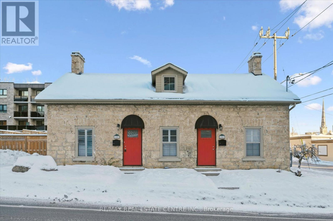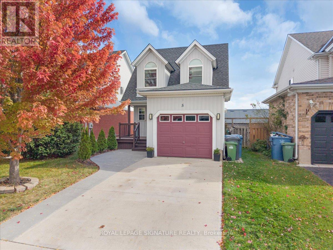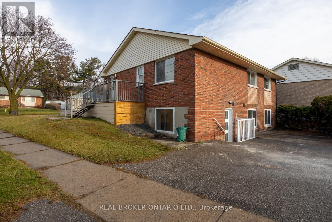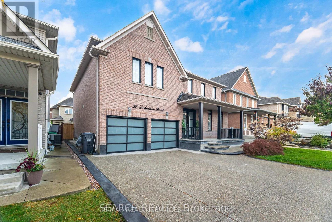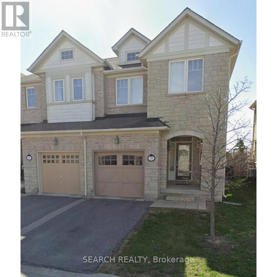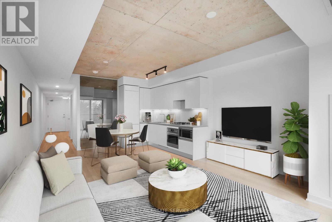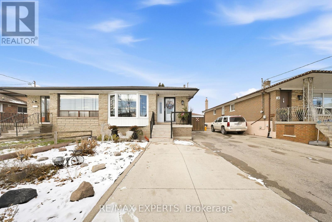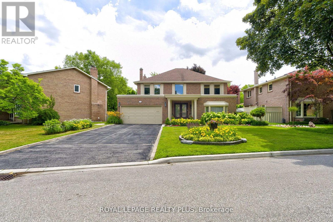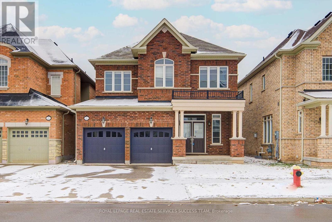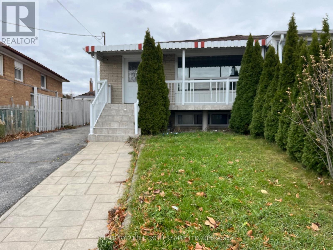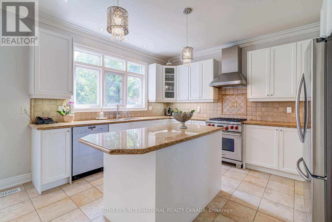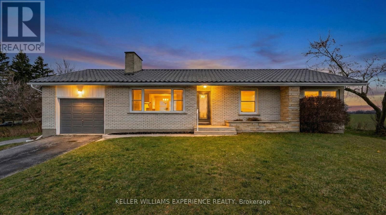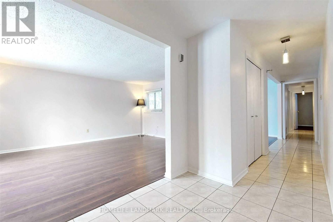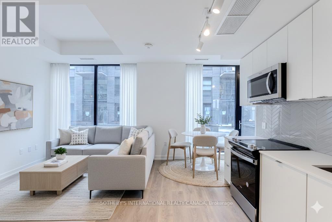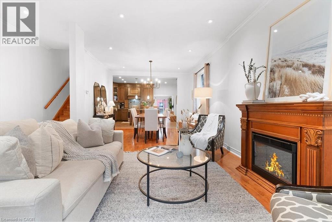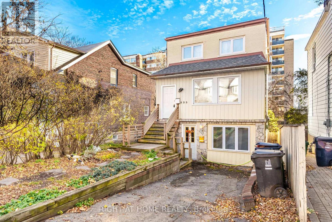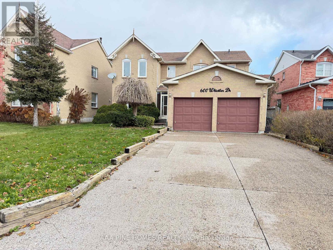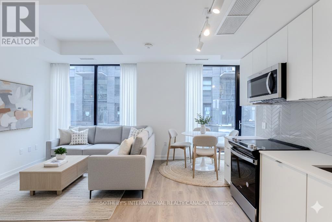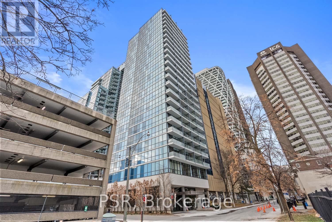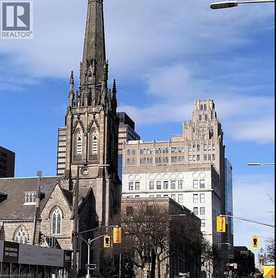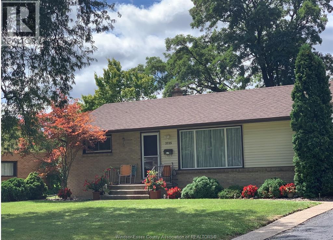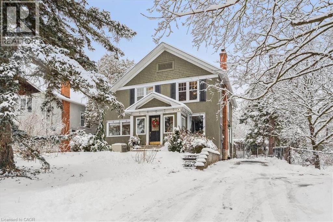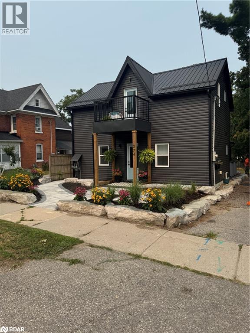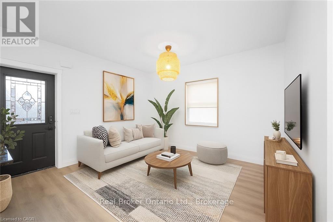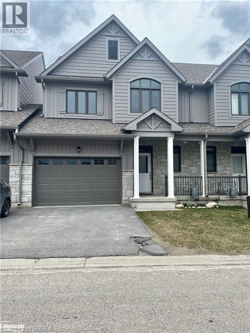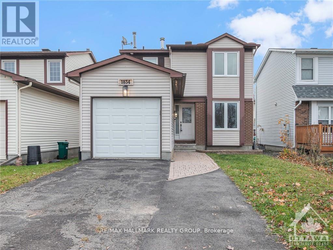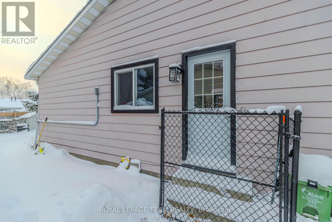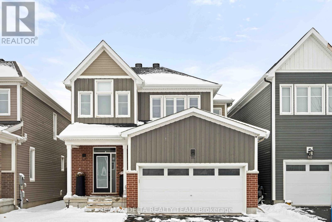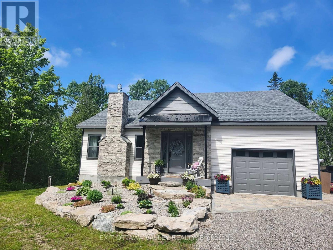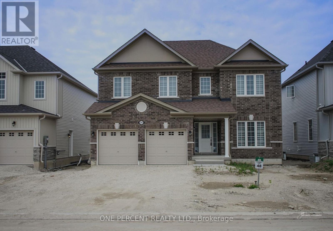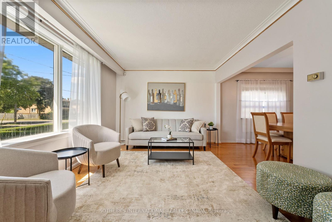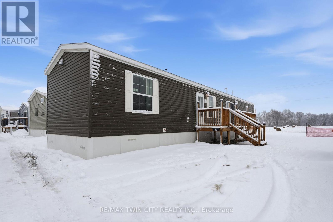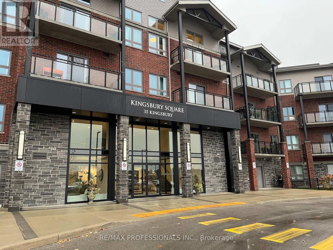203 - 4699 Glen Erin Drive
Mississauga, Ontario
Mills Square By Pemberton Group, 1 Bed+Den W/ Parking & Locker! Steps To Erin Mills Town Centre Mall W/ Endless Shops & Dining. Located At The Prime School John Fraser District, Near Credit Valley Hospital, Hwy 403 & More! Amenity Building W/ Indoor Pool, Steam Rooms & Saunas, Fitness Club, Library/Study Retreat, And Rooftop Terrace W/ Bbqs. Move-in is available on January 1, 2026, or February 1, 2026. (id:50886)
Royal LePage Real Estate Services Ltd.
1575 Church Street
Windsor, Ontario
Looking for vintage charm without the old house headaches? This 3BR, 1.1 Bath gem delivers timeless character plus smart, peace-of-mind updates that make it move-in ready just in time for the holidays! Step inside and fall in love with the original hardwood floors, warm natural light, and cozy layout, perfect for buyers or investors looking for well located and affordable detached homes. The charming covered front porch offers a perfect spot to sip your morning coffee or greet the neighbours, while the fully fenced backyard is ideal for kids and pets. Many of the big-ticket items have been taken care of already, so you don’t have to! The roof was just replaced in 2017, while the basement is newly waterproofed (dry & ready for storage or future finishing), and the electrical wiring was completely updated. A refreshed bathroom, updated interior doors and new paint make this property completely turn key! Affordably priced and ideally located just minutes from shops, schools & public transit—this home is perfectly located, for commuting, running errands, or heading to the local park, with everything you need just around the corner. Immediate possession means you can be home for the holidays. Cozy up, decorate your tree, and start 2026 in your new home. (id:50886)
RE/MAX Capital Diamond Realty
1203 - 3071 Trafalgar Road
Oakville, Ontario
**Pond View** Brand New 2 Bedroom+Balcony At North Oak Tower By Minto.One Parking One Locker Included. Ideally Located At Dundas And Trafalgar In The Heart Of Oakville. East Facing Unit Full Of Sunshine Offers Open Concept Layout. This Bright Units With Smart Home Features Like A Smart Thermostat, Touchless Entry. Residents Enjoy Top-tier Amenities Including Fitness Centre, Yoga And Meditation Rooms, An Infrared Sauna, Co-working Lounge, Games Room, And Outdoor Bbq Terrace, The Pet Wash, Bike Repair Station, Concierge Service, And Lush Green Surroundings. Steps From Trails, Walmart, Longos, Superstore, Iroquois Ridge Community Centre, Hwy 407, Sheridan College, The Qew & More!, This Condo Offers The Perfect Mix Of Nature And City Living.close To Everything, Students And Newcomers Welcome! (id:50886)
Union Capital Realty
703 - 3071 Trafalgar Road
Oakville, Ontario
**Pond View** Brand New 2 Bedroom+Balcony At North Oak Tower By Minto.One Parking One Locker Included. Ideally Located At Dundas And Trafalgar In The Heart Of Oakville. East Facing Unit Full Of Sunshine Offers Open Concept Layout. This Bright Units With Smart Home Features Like A Smart Thermostat, Touchless Entry. Residents Enjoy Top-tier Amenities Including Fitness Centre, Yoga And Meditation Rooms, An Infrared Sauna, Co-working Lounge, Games Room, And Outdoor Bbq Terrace, The Pet Wash, Bike Repair Station, Concierge Service, And Lush Green Surroundings. Steps From Trails, Walmart, Longos, Superstore, Iroquois Ridge Community Centre, Hwy 407, Sheridan College, The Qew & More!, This Condo Offers The Perfect Mix Of Nature And City Living.close To Everything, Students And Newcomers Welcome! (id:50886)
Union Capital Realty
Entire House - 8 Meadowland Avenue
Barrie, Ontario
Welcome to this charming 4+1 bedroom home in the highly desirable South Allendale Heights, set on a premium oversized 60 x 145 lot! The smart open-concept main floor flows seamlessly, featuring a walkout to the rear patio deck for outdoor entertaining or relaxation, plus an extra bedroom with ensuite bathroom on main floor. The finished basement includes a second kitchen for added versatility. Fully fenced and move-in ready, this cozy family home offers comfort and convenience, with a single garage accessable from inside the house and driveway space for 4 cars. Located in a quiet, family-friendly neighborhood with no sidewalk, inside garage entry, and walking distance to excellent community schools. Enjoy easy access to major highways-perfect for commuters. Available immediately at a great price in one of the area's most sought-after pockets! (id:50886)
RE/MAX Hallmark Realty Ltd.
515 - 180 Enterprise Boulevard S
Markham, Ontario
Luxury Downtown Markham Condominiums Built By The Remington Group. Semi-furnished - 1 Bedroom + 80 Sq.Ft. Large Balcony. Same Floor Parking & Locker Included. A Bright, Sun-Filled & South Facing Suite W/ 10' Ceiling, High-End Finishes. Open Concept Layout W/ Floor To Ceiling Windows. Quartz Kitchen W/ Built-In Stainless Steel Appliances & Electric Ceramic Cooktop Features A Good-Sized Kitchen Island. (id:50886)
Bay Street Group Inc.
101a - 3100 Steeles Avenue W
Vaughan, Ontario
Sublet opportunity for approximately 2,000sq. ft. of a leased space within a well-established physiotherapy clinic. The area offers multiple offices, one storage room, one kitchen, and two washrooms (men's and women's). A shared reception area and common kitchen are included.Ideal for chiropractors, physiotherapists, massage therapists, or other medical-related professionals, offering the potential to create a collaborative, revenue-generating medical complex with strong referral opportunities. (id:50886)
Century 21 Heritage Group Ltd.
5212 - 5 Buttermill Avenue
Vaughan, Ontario
Available Dec 29, Live In Transit City Condos, 1 Bedroom + Den Unit W/ N Exposure.Very Practical Floor Plan With No Wasted Space, Den Has Sliding Door Can Be Used As Second Bedroom.Direct Access To Subway, Yrt, Brampton Transit Hub. 407/400/Hwy7, Walmart, Ikea, Ymca Restaurants Vaughan Mills Mall, York U, 35 Mins To Downtown Toronto & Much More!Customized Window Blinds. All Amenities Are Walking Distance. This Condo Offers The Perfect Mix Of Nature And City Living.close To Everything, Students And Newcomers Welcome! (id:50886)
Union Capital Realty
312 - 3050 Ellesmere Road
Toronto, Ontario
Experience the perfect blend of elegance and serenity in this delightful, sun-filled, 973 sqft( one of the larger 2 bedroom units in the building ) corner unit (rare find) boasting a rare, unobstructed ravine view. This 2-bedroom, 2-full-bathroom condo features a desirable split-bedroom layout and a spacious private balcony. The close-concept kitchen is a true highlight, showcasing custom cabinetry, granite countertops, an open counter layout, and a full suite of Stainless-Steel Appliances. New LED ceiling lights illuminate the space beautifully. The living and dining area is flooded with natural light pouring in through large windows that frame the spectacular ravine vista. Gleaming laminate floors reflect light, creating a bright, airy atmosphere. The spacious primary bedroom features a large closet and a private ensuite bath. Enjoy seamless indoor/outdoor living with walkouts from both the bedroom and the dining area to the large balcony. Includes ensuite laundry. Located in the well-managed Maple Dale Condo Building, your all-inclusive maintenance fee covers Heat, Hydro, and Water! Enjoy resort-style amenities including a Pool, New Well-Equipped Gym, Sauna, Tennis Court, and Games Room. The building also offers Visitor Parking, 24-hour Security Guard, and Car Wash. Unbeatable Location: Convenience is at your doorstep with the TTC stop right outside. Minutes away from Hwy 401, Centennial College, U of T, Morningside Park, Pan Am Sports Centre, Hospital, Banks and all major shopping centers. (id:50886)
Homelife Today Realty Ltd.
305 - 7 Marquette Avenue
Ottawa, Ontario
This modern and luxurious studio condo with high-end finishings offers the perfect opportunity to live close to everything! Kitchen features granite counters, stainless steel appliances including a gas stovetop & built in oven, and ample cupboard space. Bathroom features granite counters. Built-in closets included. This beautiful one bedroom unit in The Kavanaugh is located in a prime location in an incredible building. This spacious (610sq ft + 50 sq ft Balcony), immaculate 1-bedroom + den in the highly desired Beechwood Village has everything you need just steps away (groceries, food, transit). The floor to ceiling windows allow for all kinds of natural light. The open-concept design allows for great conversation and truly wonderful living both inside and out on the balcony. In unit laundry as well as locker add true convenience. The building amenities include a a fitness center, library, rooftop patio, an amazing lobby to greet friends and family, a meeting room, guest room, and visitor parking. If you are looking for a peaceful, move in ready (id:50886)
Homelife/dlk Real Estate Ltd
15 Evanshen Crescent
Ottawa, Ontario
Within Top ranking school zone of the famous Earl of March HS, Stephen Leacock PS, All Saints HS etc. Double garage Single Detached house. Fts 4 beds & 3 baths. CARPET FREE!!! Open Concept layout, hardwood flooring, formal dining room and bright living room. Family room with large windows & fireplace. Chef's kitchen offers Brand-new SS appliances and Walk in Pantry. Breakfast area overlooking backyard. Laundry room is located on the main level. 2nd level including a primary retreat with ensuite and walk in closet. Also other three bedrooms and a main bath are also on the same level. basement has a plenty of storage. GREAT LOCATION: Walking distance to OC Transpo, Kanata CENTRUM dining and shopping, parks, wave pool, schools. Credit check, Rental application, copy of government-issued photo ID, proof of income needed (id:50886)
Home Run Realty Inc.
242 Springfield Crescent
Clearview, Ontario
Brand new house in Stayer. This stunning 9 -ft Ceilings 2-storey home is ready for your personal touch. Offering approximately 2600 SQFT of open-concept living, The attached 2-car garage provides inside entry to the laundry/mudroom. raising your family in a quiet, family-friendly neighborhood close to everything. Spend your summer days at Wasaga Beach, just 10 minutes away, or tee off at the nearby Mad River Golf Club. In the winter, hit the slopes at Blue Mountain only 25 minutes away, or explore nearby hiking trails year-round. Outdoor activities for the whole family are right at your doorstep. upgraded laminate and porcelain tile flooring, and an elegant oak staircase. The kitchen is built for entertaining with a large island, quartz countertops, an apron sink, stylish cabinetry, and a walkout to the backyard . The bright family room features a cozy gas fireplace, while the open-concept living and dining area provides even more space to gather. Upstairs, there are 4 spacious bedrooms, The primary suite boasts a walk-in closet and an ensuite with a quartz countertop and upgraded tile floors. A second bedroom has its own private ensuite, while bedrooms 3 and 4 share a Jack and Jill bathroom .enjoy no rear neighbors .A beautifully upgraded home is offered at a reasonable price for rent .It is your chance to make it your #HomeToStay! (id:50886)
One Percent Realty Ltd.
16 St Andrews Street
Cambridge, Ontario
Exceptional Downtown Galt Opportunity! Two beautifully updated stone semi-detached properties under one ownership, directly across from the Hamilton Family Theatre and near the vibrant Gas Light District. Each unit features its own spacious, fully fenced backyard with a private back door entrance, perfect for relaxing or entertaining. Both homes offer individual central air conditioning units (2022), in-suite laundry (2022), separate hydro and water meters. Shingles were replaced in 2018, newer windows, exterior doors, updated wiring, electrical panel and plumbing. 16 St. Andrews offers 1 bedroom, was rented for $2050.00 per month plus utilities and has been vacant since October 1, 2025, while 18 St. Andrew's is a 2-bedroom unit, was rented for $2300.00 per month, plus utilities and has been vacant since December 1, 2025. Take advantage of the C1RM1 zoning for commercial and residential mixed use which allows for residential, retail services, restaurant and hospitality, medical/legal/wellness/technology or a studio, creating possibilities for a live-work setup or additional rental income. Live in one unit and rent the other as a mortgage helper, or lease both for a solid investment opportunity. With parking for 3 cars and walking access to restaurants, gyms, libraries, and shops, this property blends urban convenience with flexible income potential. Don't miss out on this rare find! (id:50886)
RE/MAX Real Estate Centre Inc.
5 Fleming Road
Guelph, Ontario
Home Inspection Available Upon request! This beautifully maintained Brooklyn model home is move-in ready and offers the perfect blend of style, comfort, and functionality. Featuring 3 spacious bedrooms, a full bathroom on the second floor, a powder room on the main floor, and an extra full bathroom in the finished walk-out basement, it's ideal for both everyday living and entertaining. Inside, gleaming hardwood floors and elegant custom staircases by Century Stairs complement the main floor layout with a chef's kitchen, stainless steel appliances, double sinks, and abundant counter space, featuring a pass-through opening to the living area. The living room opens to a second-storey deck, while the dining area includes a cozy sitting nook with an electric fireplace on its own panel and a stunning true black walnut mantel. Large windows fill the space with natural light. The primary suite offers two custom window benches and chic closet doors. Upgrades include popcorn ceiling removal (2021), new LG microwave and washer (2024), new blinds (2023), and a new owned furnace, AC, and thermostat (2022). Outside,pride of ownership shines with a concrete driveway, stamped walkway, manicured landscaping enhanced by two beautiful mature maple trees, full fencing, a newer roof (2018), and a charming shed. Professionally redecorated by an architect-this home is sure to impress! (id:50886)
Royal LePage Signature Realty
Lower - 685 Emerson Avenue
Oshawa, Ontario
This thoughtfully designed lower level apartment unit offers an inviting open concept layout with a generous living and dining area featuring vinyl flooring, pot lights, and a large window that brings in plenty of natural light.The modern kitchen is equipped with stainless steel appliances and lots of cabinetry, making meal prep simple and convenient. Two good-sized bedrooms provide a comfortable living space, each offering versatility for sleeping, work-from-home, or extra storage needs. Additional conveniences include a separate entrance, in-unit laundry and one dedicated parking space. Situated just minutes from Highway 401 and close to shopping, restaurants, parks, transit, and everyday amenities, this unit provides excellent accessibility for commuters and local living. A great opportunity for those seeking modern finishes, functional space, and a well-connected Oshawa location. Tenant responsible for 50% of Water bill, 40% Gas bill, 40% HWT rental and 100% of separate Hydro meter. (id:50886)
Real Broker Ontario Ltd.
Upper - 20 Delmonico Road
Brampton, Ontario
((WOW)) !!!Absolute Show Stopper!!! Detached 4 Bedrooms With 3 Washrooms And Located In The Prestigious Vales Of Castlemore North Area Of Brampton. The Main Floor Features 9 Ft Ceiling, Separate Family & Living Rooms With Pot Lights Throughout. Gourmet Eat In Kitchen With Built In Appliances, Quartz Counter Tops, Centre Island & Walkout To Fully Fenced Yard. Huge Primary Bedroom With Ensuite Bath & Walk In Closet And 3 Generous Sized Rooms With Closet. Interior/Exterior Pot Lights. This Property Has A Beautifully Landscaped Front Yard With A Concrete Driveway With Exterior Pot Lights. Big Backyard On a Quiet Child Safe Street. Conveniently Located Close To All Amenities. Steps To Mount Royal Public And Lady of Lourdes Catholic School, Public Transit, Parks & Plazas. Won't Last Long In Market. !!!Book YourShowing Today!!!. Basement will be rented seperately. Tenant pays 70% of utilities bills. (id:50886)
Search Realty
Room - 15 Aspenview Avenue
Caledon, Ontario
Welcome to this bright and spacious end-unit townhouse, where modern elegance blends seamlessly with everyday comfort. Step inside to an open-concept main floor illuminated by pot lights and grounded by rich hardwood flooring. The upgraded kitchen features stylish cabinetry, granite countertops, stainless steel appliances, and a contemporary light fixture-perfect for both cooking and entertaining. Elegant touches such as crown moulding and 9-foot ceilings add warmth and sophistication, while the hardwood staircase with iron pickets elevates the home's architectural charm. The fully finished basement offers an inviting family retreat complete with a cozy gas fireplace. This exceptional home offers 3 bedrooms, 4 bathrooms, and beautiful California shutters throughout. Enjoy the convenience of front and back sprinkler systems and a large, fully fenced backyard-ideal for outdoor relaxation and entertaining. Located minutes from Hwy 410 in the highly sought-after Southfields Village community of Caledon, you'll be close to parks, amenities, and top-rated schools. Come discover the perfect place to call home! (id:50886)
Search Realty
302 - 2720 Dundas Street W
Toronto, Ontario
Urban living in the heart of the Junction! Step inside Superkul's award winning boutique condominium project - the Junction House. This thoughtfully designed and spacious, almost 700 sqft, one bedroom unit features exposed 9ft ceilings, floor to ceiling windows, contemporary materials and finishes for both entertaining & ease of living. Well appointed modern Scavolini kitchen includes integrated appliances, porcelain tile backsplash & gas cooktop. There's plenty of room for a dining table or island or both. The open concept living room is flooded with natural light - functional and inviting, an area you'll want to spend time in. Enough space to easily set up your home office. Spa-like bathroom includes a double door vanity, porcelain tiles & large soaker tub. Premium white oak hardwood flooring throughout. Steps from the best restaurants, cafes, charming local shops, breweries, farmer's markets, transit (15 min walk to GO Train, UP Express, subway) providing every convenience. The unique building includes a dynamic co-working/ social space, reliable concierge, well-equipped gym, yoga studio, visitor parking, 4000 sqft landscaped rooftop terrace with BBQs, fire pits and stunning city skyline views. One large storage locker included. Available rental parking in the building. Freshly painted. Don't miss the opportunity to own in one of Toronto's most vibrant and sought after neighbourhoods. (id:50886)
Royal LePage Real Estate Services Ltd.
16 Navenby Crescent
Toronto, Ontario
Welcome to 16 Navenby Crescent, a warm and inviting home located on a quiet, family-friendly street in the heart of Humber Summit. Bright, open, and functional, this home is filled with natural sunlight and offers an airy layout that's perfect for everyday living, entertaining, and family gatherings. As you enter, you'll immediately feel how welcoming and comfortable the space is, with a seamless open-concept design that connects the living, dining, and kitchen areas. The kitchen is bright and spacious with ample counter space and excellent flow, ideal for hosting and staying connected with family and guests. The primary bedroom is generously sized and features a 3-piece ensuite, while all additional bedrooms offer great space and comfort. The fully finished basement spans the entire home and provides outstanding versatility, featuring an open-concept living area with a natural wood-burning fireplace, perfect for cozy winter nights and movie gatherings. The basement also includes a kitchen, bathroom, bedroom, and separate entrance, offering excellent potential for rental income or multi-generational living. Adding even more value is the large detached garage, which can double as a workshop and includes its own wood-burning fireplace. With parking for up to five vehicles and a prime location close to schools, parks, public transit, grocery stores, and major routes, Humber Summit offers a strong sense of community with unbeatable convenience, making this an exceptional place to call home. (id:50886)
RE/MAX Experts
1760 Featherston Court
Mississauga, Ontario
Upscale Home on Quiet Court in Prestigious Mississauga Location .Situated on a peaceful court off highly sought-after Mississauga Road, this beautifully maintained 4-bedroom, 4-bathroom home offers over 3,100 sq ft above grade and approximately 5,000 sq ft of total living space. Set on a premium 72.51 x 130.56 ft lot with no sidewalk, it features a double garage and an extended driveway that fits up to 6 vehicles. The main floor showcases gleaming hardwood floors, a custom kitchen with quartz countertops and high-end appliances, and a bright breakfast area with skylights. Walkouts from both the family room and breakfast area lead to a spacious, private backyard ideal for entertaining. Upstairs, the primary suite includes a fully renovated, spa-inspired ensuite with a modern shower. The finished basement adds versatile living space with soft carpeting, a full bathroom, and a wet bar. Walking distance to the University of Toronto Mississauga campus and close to shopping, golf clubs, parks, scenic trails, and major highways including the 403 and QEW. (id:50886)
Royal LePage Realty Plus
81 Kaitting Trail
Oakville, Ontario
Gorgeous Executive Detached 4 Bed Home W/Double Car Garage Sits On The Green Belt &Park! High End And Luxurious Finishes! New hardwood just installed on 2nd floor. House is freshly painted! 9" Ceilings On Both Level, Dark Hardwood Flooring Throughout, Large Gourmet Kitchen With All B/I Stainless Appliances And Granite Counters& Glass Back Splash, Tons Of Cabinets Storage, Oak Stairs W/ Iron Pickets ,2 Spa Inspired 5Pcs Washroom And Laundry Room On 2nd Level.$$$ Spent On Upgrades! GAS Cooktop w/ New Hook, Great For kids' schools and play on the park at the back of the house! (id:50886)
Royal LePage Real Estate Services Success Team
33 Bimini Crescent W
Toronto, Ontario
Excellent location within a family-friendly neighborhood. The property features an extensive driveway accommodating multiple vehicles. The main level boasts hardwood flooring, and the living room is equipped with a large window that overlooks the covered patio. There are four generously sized bedrooms, each with ample closet space. The finished basement includes a recreation room and has a separate entrance. It is conveniently located near York University and major retail stores. This property is competitively priced for a quick sale, requiring some tender loving care, and is easy to show. Home is being sold "As is" with no representation or warranties. (id:50886)
Century 21 B.j. Roth Realty Ltd.
5 Xavier Court
Brampton, Ontario
Welcome to 5 Xavier Court A Rare Gem on a Quiet Cul-De-Sac in a Prime Brampton Location! This beautifully maintained 4-bedroom, 4-bathroom detached home is nestled on a premium lot in a sought-after, family-friendly neighbourhood. Offering exceptional curb appeal, the home features a double-car garage, an extended driveway, and a professionally landscaped front and backyard with new composite deck. Step inside to a spacious and functional layout with large principal rooms, hardwood floors, and abundant natural light. The updated eat-in kitchen boasts a center island, stainless steel appliances including Wolf Range, granite countertops, and a walkout to a brand new covered composite deck sprawling into a private backyard oasis perfect for summer entertaining. The family room features a cozy fireplace, ideal for relaxing evenings. Upstairs, you will find four generously sized bedrooms, including a primary suite with a walk-in closet and a private ensuite bath. The unspoiled basement offers endless possibilities - create a home theatre, gym, or an in-law suite to suit your lifestyle. Located close to top-rated schools, parks, transit, shopping, and highways, this home checks all the boxes for families looking for comfort, space, and convenience. Don't miss your chance to live on one of Brampton's most desirable courts. (id:50886)
Sotheby's International Realty Canada
5628 County Rd 27 Road
Essa, Ontario
ESCAPE TO THE COUNTRY: Your Tranquil Retreat with Urban Convenience! Discover the perfect balance of peaceful rural living minutes from COOKSTOWN and being less than 15 minutes from all the shops, restaurants and amenities of BARRIE's vibrant South End. This location is ideal for commuters, offering effortless access to Highway 400 and a short drive to CFB Borden. Enjoy over 2000 sqft of Finished Living Space in this well maintained 3 bedroom home. Fully Renovated Bathrooms, New Furnace (2025), Metal Roof and Renovated Basement with Separate Entrance! The bright and inviting main level showcases a highly functional layout with generously sized principal rooms and picture-perfect, panoramic views. Step out onto the Covered Porch, your private sanctuary for morning coffee or evening relaxation. Here, you can truly unwind, overlooking the beautiful, tranquil country scenery with the unparallelled privacy of No Rear Neighbours. **Property's mailing address is 5628 County Rd. 27, Cookstown, Innisfil, L0L 1L0** (id:50886)
Keller Williams Experience Realty
Main - 57 Ardgowan Crescent
Toronto, Ontario
Bright And Spacious Cozy Main Floor Unit in High Demand and Convenient Location. Well maintained, Large Windows W/Functional Layout. New Fridge, Washing Machine and dryer. Walking Distance to Public Schools, Parks, TTC Bus Stops, Woodside Square Mall with Supermarkets, Restaurants, Library Etc. Minutes To the New Sheppard Subway Station, Hwy 401 & Scarborough Town Center. Tenant Pay 2/3 Utilities. One Outdoor Parking Spot. Must See! (id:50886)
Homelife Landmark Realty Inc.
139 C - 1612 Charles Street
Whitby, Ontario
Welcome to The Landing at Whitby Harbour, where modern comfort meets lakeside living. This two-storey 2+2 bedroom residence offers a rare blend of style, functionality, and convenience in one of Whitby's most desirable waterfront communities. Spanning two thoughtfully designed levels, the home is anchored by a private 140 sq. ft. terrace, a perfect retreat for morning coffee, evening dining, or entertaining beneath the open sky. Inside, the interiors are elevated with custom window coverings and a sophisticated palette that complements the natural light throughout. The versatile floor plan offers two bedrooms plus two flexible spaces that can serve as home offices, guest quarters, or creative studios adaptable to the rhythms of modern life. Parking and locker are included for ultimate convenience. Beyond your front door, discover an enviable location. Stroll to the Whitby Marina and waterfront trails, enjoy dining at nearby boutique restaurants and cafés, and take advantage of quick connections to downtown Toronto with the Whitby GO Station just steps away. Commuters will appreciate seamless access to Highway 401, 412, and 407, while residents benefit from proximity to top-rated schools, Lakeridge Health Oshawa, and everyday essentials. At The Landing, you are investing in a lifestyle defined by comfort, connection, and coastal charm. (id:50886)
Sotheby's International Realty Canada
336 Emerald Street N
Hamilton, Ontario
Step inside this stunning, oversized, double brick Victorian and prepare to be absolutely shocked. Steps from the lively heartbeat of Barton Village and a short stroll to James North Arts District and West Harbour GO, this home is perfectly positioned between two of Hamilton’s fastest-emerging, culture-rich business corridors. Enjoy local cafés, indie boutiques, vibrant restaurants and markets all within reach. But the real magic happens the moment you walk through the front door. Completely renovated from top to bottom this home stuns with jaw-dropping open concept main floor that seamlessly blends Victorian character with modern luxury. Show stopping chef’s kitchen features oversized island that can double as another dining table and storage hub perfect for bakers, entertainers, and families. Real maple cabinetry with crown molding, granite countertops, floor-to-ceiling pantry, mosaic backsplash, stainless steel appliances and a pot filler, this kitchen is the crown jewel of the home. Off of the kitchen, you’ll find a cozy family room with walkout to a low-maintenance backyard, complete with a stone fireplace that doubles as a pizza oven, the ultimate setup for laid-back evenings or weekend gatherings. Upstairs offers three generous bedrooms with beautiful parquet flooring in fantastic condition that adds a vintage touch and renovated spa-like bath with jacuzzi tub. Fully finished basement adds even more versatility with two finished rooms. One ideal as a second living area, family room, movie room, gym, or work-from-home space. There’s also a stylish three-piece bath with an oversized glass shower offering comfort and convenience. Lovingly cared for and thoughtfully updated by the same family for nearly four decades, this home is a testament to the strength and vibrancy of the neighbourhood and the kind of life that’s been lived and loved within these walls. A rare opportunity to carry forward a beautiful legacy in one of Hamilton’s most established communities. (id:50886)
Century 21 Heritage Group Ltd.
333 Bain Avenue
Toronto, Ontario
Welcome to 333 Bain Avenue - a rare, fully above-grade triplex in one of Toronto's most desirable neighbourhoods. Each of the three bright, well-maintained units offers 2 bedrooms, a full kitchen, and a comfortable living space, making this an ideal opportunity for both investors and end-users. The property currently generates $73,800 annually in rental income, with reliable tenants who are open to staying on. For buyers looking to offset their mortgage, the flexibility here is exceptional: live in one unit and let the other two help build equity, or continue operating it as a strong income-producing asset. A versatile, turnkey property with stable revenue in a prime location - perfect for long-term growth. (id:50886)
Right At Home Realty
600 Whistler Drive
Oshawa, Ontario
Welcome to 600 Whistler Drive, Oshawa ON. This exceptional 3+2 bedroom, 4 bathroom, detached two-story residence is situated in a mature, family-friendly neighborhood within Oshawa's Northglen community. The sellers have recently completed extensive renovations from the upper level to the basement, spending a significant amount. The property occupies a generously sized lot, boasting 48.23 feet of frontage and 103.2 feet of depth, with parking for up to six cars and no sidewalk. The spacious, fully finished basement features an in-law suite, second kitchen, and two separate entrances. This family-friendly, established neighborhood is characterized by strong rental demand. Whether you're a first-time buyer, a multigenerational family, or an investor, this property meets all your needs. Do not miss this exceptional opportunity to own a versatile, recently renovated two-story house in one of Oshawa's most convenient and growing communities. (id:50886)
Aaa Pine Homes Realty Inc.
139 C - 1612 Charles Street
Whitby, Ontario
Welcome to The Landing at Whitby Harbour, where modern comfort meets lakeside living. This two-storey 2 bedroom 2 bathroom residence offers a rare blend of style, functionality, and convenience in one of Whitby's most desirable waterfront communities. Spanning two thoughtfully designed levels, the home is anchored by a private 140 sq. ft. terrace, a perfect retreat for morning coffee, evening dining, or entertaining beneath the open sky. Inside, the interiors are elevated with custom window coverings and a sophisticated palette that complements the natural light throughout. The versatile floor plan offers two bedrooms plus two flexible spaces that can serve as home offices, guest quarters, or creative studios adaptable to the rhythms of modern life. Parking and locker are included for ultimate convenience. Beyond your front door, discover an enviable location. Stroll to the Whitby Marina and waterfront trails, enjoy dining at nearby boutique restaurants and cafés, and take advantage of quick connections to downtown Toronto with the Whitby GO Station just steps away. Commuters will appreciate seamless access to Highway 401, 412, and 407, while residents benefit from proximity to top-rated schools, Lakeridge Health Oshawa, and everyday essentials. At The Landing, you are not simply purchasing a home, you are investing in a lifestyle defined by comfort, connection, and coastal charm. (id:50886)
Sotheby's International Realty Canada
1002 - 210 Simcoe Street
Toronto, Ontario
Prime location meets boutique sophistication! This spacious 1-bedroom , 1-bathroom suite , with it's lofty 9-foot ceilings and east-facing windows that the bathe the open-concept living room in morning light. The contemporary kitchen is loaded with luxury details: sleek glass-tile backsplash, quartz counters, pull down gooseneck faucet, undermount sink, handleless push-to-open cabinetry, custom hidden drawer-in-drawer storage, fully integrated stainless steel appliances by the premium Italian maker Fulgor Milano. Building amenities include a 24-hour concierge , a well-equipped gym and yoga studio , an outdoor terrace with water feature, a meeting room, visitor parking and bike storage . At thus unbeatable location, cozied along a quiet side street between the ever-trendy West Queen West and Dundas West, you're a hop and a skip to Baldwin Village, Chinatown ,and kaleidoscopic Kensington market. Just beyond your doorstep is a Myrid of boutiques , chic cafes , gourmet dining , premiere entertainment venues , cultural epicentres, and a collection of Canadas most eminent institutions -including words-class hospitals , University of Toronto , Toronto Metropolitan University , Ontario Collage of Art and design , Art Gallery of Onatario , National Ballet of Canada , Law society of Ontario , Superior court , City Hall, and the Provincial Parliaments at Queens Park - to jut name a few . All that's missing is you (id:50886)
Psr
36 James Street S Unit# 1506
Hamilton, Ontario
Welcome home to 36 James St S, set on the top floor (15th) of the historic Pigott Building—a 108-suite heritage landmark in the heart of downtown Hamilton. Enjoy beautiful city views and a walk-to-everything location just steps to shopping, Hamilton GO, nightlife, and excellent restaurants. This modern, bright, and spacious 1-bedroom welcomes you with classic black-and-white tile at the entry accent ceiling and decorative tile in bathroom. The kitchen features stainless steel appliances (including a dishwasher), a breakfast bar, and large windows that flood the home with natural light—carried through to the living area, which comfortably accommodates a lounge plus home office or dining area. The bedroom is generous in size, and the sleek 4-piece bath offers a gorgeous glass door bath and shower. Conveniences include in-suite laundry, while building amenities feature a gym and party room. A designated parking spot completes this exceptional urban offering. $1950 Plus Hydro/heat (id:50886)
Real Broker Ontario Ltd.
74 Prince Philip Boulevard
Ayr, Ontario
Welcome to this spacious and beautifully designed detached home offering nearly 3,000 sq ft of living space, filled with natural light and contemporary upgrades throughout. Featuring 5 generous bedrooms and 4 full bathrooms plus a two-piece on the main level; this home is perfect for growing families or those seeking room to spread out. Set in a newly developing community, this home provides the best of both worlds—modern neighbourhood living while being just steps from the peace and quiet of surrounding rural roads. Enjoy the convenience of being only a short drive to Highway 401, as well as nearby grocery stores, shops, and everyday amenities. The main level boasts an open-concept kitchen complete with a large island, granite countertops, ample cabinetry, and seamless flow into the dining and living areas—ideal for hosting and everyday living. Enjoy cozy evenings by the gas fireplace in the inviting family room. An upgraded staircase leads to the second level, where you’ll find multiple well-appointed bedrooms, including a spacious primary suite. The home also includes in-suite laundry for added convenience. With a two-car garage, abundant living space, and modern finishes throughout, this home offers comfort, style, and functionality in an ideal Ayr location. A truly must-see property—move-in ready and perfect for your next chapter! (id:50886)
Revel Realty Inc.
3735 Glenwood
Windsor, Ontario
Welcome to this charming ranch-style home in the peaceful heart of South Windsor! Offering comfort, convenience, and charm, the main floor features a bright and spacious living room and dining room with many large windows and hardwood flooring, an open-concept kitchen, 3 BRs + 1 bath, and a cozy sunroom with a fireplace—perfect for family gatherings or casual entertaining. The fully finished basement offers a living room, 2 BRs + 1 bath, a laundry, and ample storage. Step outside to a beautifully landscaped and fully fenced backyard, ideal for relaxation or family fun. Located in top-rated school boundaries of Bellwood, Southwood, Our Lady of Mount Carmel, Vincent Massey and Assumption, is ideal for families. Close to Nextstar, Amazon, Minth group, parks, trails, shopping, restaurants, Hwy 401,Airport, and bus stops. Rent is $2,650+utilities, with Min 1-year lease. Rental application, credit report, employment verification, and first and last month’s rent are required. (id:50886)
Nu Stream Realty (Toronto) Inc
15557 Dixon Road
South Stormont, Ontario
Looking for a place in a rural setting? This mobile home on almost 2 acres with over 200 feet of frontage is just what you are looking for! The mobile home is in need of repair but the opportunities are endless! Located on a large lot just off County Rd 12 with mature trees, and a 24 x 30 detached garage, this place has plenty of potential. Within 60 minutes to Ottawa, you can enjoy the quietness of rural life but close enough to commute to work. Or just enjoy the quiet life with plenty of space to make it your own. All offers to include a minimum 24hr irrevocable. (id:50886)
Century 21 Shield Realty Ltd.
19 Gilmour Place
Hamilton, Ontario
Charming 3 bedroom detached home available in quiet, family friendly neighbourhood. New appliances and freshly painted. Original finished hardwood floors throughout(no carpet) Beautiful enclosed backyard with area to relax and enjoy-gas hook-up and shed. Parking for 2 cars in private driveway. Updated kitchen and bathroom. Short walk to Gage Park and minutes drive to shopping and restaurants. Tenants to pay all utilities, including water heater rental. Tenant insurance needed. Proof of employment/employment history, Equifax Credit Report and rental application. Application will require references., Minimum 1 year lease. Available November 1st, 2025. (id:50886)
RE/MAX Escarpment Realty Inc.
139 Campbell Avenue W
Campbellville, Ontario
Discover the charm of small-town living in this beautiful home, perfectly situated in a cozy community known for its delightful cafés and restaurants. Imagine starting your mornings with a leisurely walk to pick up freshly baked croissants-famous for being some of the best in all of Ontario.Outdoor enthusiasts will love being just five minutes from stunning conservation areas such as Hilton Falls, Crawford Lake, Mountsberg, and Mount Nemo, offering endless hiking adventures. In winter, Glen Eden is only a 10-minute drive away, with ski hills and lifts that rival Blue Mountain and Horseshoe Resort.In summer, relax by your own swimming pool in a private backyard filled with flowers and tall pine trees. Springtime brings a carpet of blooming daffodils that brighten the garden like thousands of little suns. A charming koi pond with a gentle waterfall, along with fragrant roses and hydrangeas, creates a peaceful, almost magical oasis.Inside, the home features hardwood floors throughout, abundant windows, and multiple inviting sitting areas where you can unwind and enjoy the day. It feels like a countryside cottage-yet you're only minutes from major routes like the 401, Guelph Line, and Highway 6, giving you a quick and easy commute: Toronto in 40 minutes, Niagara-on-the-Lake in 1 hour, Kitchener in 30 minutes.Don't miss your chance to own this rare gem where nature, comfort, and convenience come together in perfect harmony. 2025 Upgrades: full external basement waterproofing, sump-pump installed, hydro service upgrade to 200A with new panel, knob-and-tube replacement with grounded wiring & AFCI, 20kW gas generator & transfer switch, Tesla charger, external outlets, new ELFs, water canister with flow pump, reverse osmosis water treatment, second floor hardwood floors, stairs & crown moldings, vanity in first-floor bathroom, new electric stove, three walk-in closets, hand-painted ceramic light-switch plates. (id:50886)
Zolo Realty
274 Mississaga Street W
Orillia, Ontario
Client Rmks:CHARMING LEGAL TRIPLEX. This beautifully renovated multi-unit property in the West Ward offers a unique opportunity for investors or home owners seeking additional income. Completely vacant! You choose your tenants and your rents! With approx 2000 sq ft of finished living space, this property features three stylish 1 bdrm, 1 bath units each with private in-suite laundry and separate electrical panel. All units have been fully updated with modern kitchens boasting quartz countertops and stainless steel appliances, brand new 3 pc bathrooms and luxury vinyl flooring throughout. Recent upgrades also include durable metal roof, new windows and doors, new siding, and a spacious new deck for added outdoor living. Vaulted ceilings with wood accent beams and a juliette balcony off the upper unit living room. This property is well insulated with new spray foam and equipped with new AC, a new owned hot water tank, updated plumbing and electrical. 200 amp electrical panel, Furnace 2019.Live in one suite and rent the rest, or add this turn key property to your investment portfolio. Beautifully landscaped with outdoor space for each unit and stunning perennial flower beds making this property appealing to professionals.With nothing left to do but collect your rent, this is your chance to own a fully updated property in an area with strong rental potential. (id:50886)
Century 21 B.j. Roth Realty Ltd. Brokerage
96 London Street N
Hamilton, Ontario
Be the first to live in this beautifully renovated detached home offering comfort, convenience, and modern style. Featuring brand-new flooring throughout and a recently updated kitchen, this home delivers an inviting and elegant living space. The open-concept main living area flows seamlessly into the modern kitchen, complete with a gas stove, large centre island, and ample cupboard space-ideal for both everyday living and entertaining. The home offers three spacious bedrooms and two full bathrooms, making it well suited for families or professionals. The oversized primary bedroom is exceptionally versatile and could also function as a main-floor family room if desired. Enjoy the convenience of in-suite laundry and generous storage throughout. Step outside to a fully fenced backyard featuring a 17'5" x 12'7" deck with BBQ, an 8' x 8' storage shed, and a mature cherry tree that provides both beauty and shade. Two exclusive off-street parking spaces are included. Located in a desirable and up-and-coming neighbourhood close to amenities, schools, and transit. Move-in ready-schedule your private viewing today. (id:50886)
Real Broker Ontario Ltd.
118 Jewel Street
The Blue Mountains, Ontario
This is also available for a seasonal rental but it is not furnished. Please call listing agent for pricing for seasonal rental. The townhome is available for an unfurnished annual lease. It is located between the Georgian Peaks Ski Club and Georgian Bay. The property has approx 1,500 square feet of living space. It features three bedrooms and two and a half bathrooms. The main level includes hardwood floors, a modern kitchen, and a living area. The second floor has a laundry area and a primary bedroom with an ensuite and walk-in closet. The renter is responsible for hydro, gas, internet, tenant insurance, water, and hot water heater rental fees. (id:50886)
Century 21 Grand Realty Inc.
1834 D'amour Crescent
Ottawa, Ontario
Don't miss your chance to rent this beautifully renovated 3-bed, 2-bath detached home. The stunning kitchen features high-end stainless steel appliances, a spacious breakfast bar, quartz waterfall countertops, and a gas range with a convenient pot-filler faucet located directly above the burners. Upstairs, you'll find a primary bedroom with a generous walk-in closet, along with two additional bright and well-sized bedrooms. The fully finished basement offers a versatile, light-filled rec room-perfect for extra living space. Located in a fantastic neighbourhood with a wide selection of shops, restaurants, schools, and parks right at your doorstep. (id:50886)
RE/MAX Hallmark Realty Group
B - 37 Ballantrae Way
Ottawa, Ontario
Bright and spacious 3-bedroom, 1-bathroom legal secondary dwelling unit featuring its own private/separate entrance and a full 4-piece bathroom. This clean, well-maintained unit offers a carpet-free interior, providing easy upkeep and modern appeal. All utilities included except Hydro. Conveniently located in a sought-after Kanata neighborhood close to schools, parks, shopping, transit, and numerous amenities. Available for immediate occupancy. Application Requirements: Rental Application, Full Credit Report, Proof of Employment/Income, Tenant Insurance, and Ontario Standard Lease Application. A fantastic rental opportunity offering value, comfort, and convenience-book your showing today! (id:50886)
Royal LePage Team Realty
58 Hackamore Crescent
Ottawa, Ontario
Better than new! Welcome to 58 Hackamore Crescent - a beautifully upgraded Caivan-built 3-bed, 4 bath home in Richmond's highly sought-after Fox Run community. Bright and open with hardwood floors, a designer kitchen with a gas range, and thoughtful upgrades throughout. Upstairs offers a spacious primary suite with spa-inspired ensuite & walk-in closet, two additional bedrooms, full bath, and second-floor laundry. The finished lower level adds a family room, modern full bathroom, and a convenient 4th bedroom. Outside, enjoy your custom brand new 3-tier deck with pergola, lighting & river-wash stone landscaping - perfect for entertaining or relaxing. Situated in a safe, friendly neighbourhood with parks, schools, shops, and recreation nearby - all within Ottawa's fastest-growing community. Simply move in and enjoy! (id:50886)
RE/MAX Delta Realty Team
1485 Rapid Road
Whitewater Region, Ontario
For those who love nature and seek privacy, this newly built home in 2023 may be for you. Nestled amongst the trees on a large lot, this unique farmhouse style bungalow is beautifully landscaped with natural stones, perennials and features a stone steps to a Fibron covered porch into house. Enter through the front foyer with barn style french doors. Hang your jacket and tuck your boots away in the mudroom with shelving, hooks and bench seat. Lovely open concept main floor has a modern farmhouse feel and features Kitchen with granite counter tops, stainless steel appliances including propane range, glass tile backsplash and pantry with butcher block shelves. Dining space accommodates a larger table and seating, and living room features propane fireplace and natures view from every window. Main level also includes laundry room, 4 pc bathroom with cultured marble topped vanity, and barn board ceramic in tub, as well as 2nd bedroom with glass sliding closet doors. Finally the primary suite features walk in closet and 3pc ensuite with shower and vanity with butcher block top and vessel sink. Basement layout was designed with an older child in mind. 2 large bedrooms with a common area at the bottom of stairs. 3pc bathroom with shower and hanging vanity also features a 3x3 area home to a makeup area with marble top. Family room is sunny and has a bump out for a future fireplace. Garage is drywalled and insulated with mezzanine storage and Fibron step with Regal Railing into house. Your favourite spot to sit will be the covered deck at the back with Fibron decking, Regal Railing metal railing and flush mounted lighting. It has a great view of the yard and flag stone patio below, custom shed and garden area with raised beds. House also features Generlink which connects to any portable generator, front interlocking stone path way and tons of parking. Only 20 minutes to Pembroke! Come check out country living! (id:50886)
Exit Ottawa Valley Realty
242 Springfield Crescent
Clearview, Ontario
Welcome to 242 Springfield crescent, Clearview Ontario, where convenience and comfort meets elegance. Offering more than 2600 sq. ft. of open-concept living , it features With Brick exterior, a covered front porch, and fantastic curb appeal. The attached Double garage provides inside entry plus a separate door to access garage. Picture raising your family in a quiet, family-friendly neighborhood close to everything. Spend your summer days at Wasaga Beach, just 10 minutes away, or tee off at the nearby Mad River Golf Club. In the winter, hit the slopes at Blue Mountain only 25 minutes away, or explore nearby hiking trails year-round. Outdoor activities for the whole family are right at your doorstep. Inside, you will find 9-ft ceilings, upgraded with laminated Floor on main Floor and porcelain tile flooring with Ceiling pot light on family room and an elegant oak staircase. The kitchen is built for entertaining with a large island, countertops, an apron sink, stylish cabinetry, and a walkout to the backyard . The bright family room features a cozy gas fireplace, while the open-concept living and dining area provides even more space to gather. Upstairs, there are 4 spacious bedrooms, The primary suite boasts a walk-in closet and an ensuite with 5 Pcs. and upgraded tile floors. A second bedroom has its own private ensuite, while bedrooms 3 and 4 share a Jack and Jill bathroom. All Brand new and never used Appliances are also with gas stove plus Zebra blinds in Most windows. The unfinished basement with Separate entrance from outside offers endless possibilities with oversized windows and a rough-in for a bathroom , enjoy no rear neighbors, backing onto channel view with a walking trail . Seller paid premium for channel view and for separate side entrance in unfinished Basement. This Immaculate home is ready for its new owners to enjoy !! Book your tour now!! (id:50886)
One Percent Realty Ltd.
76 Lawnside Drive
Toronto, Ontario
This solid brick bungalow in a welcoming North York neighbourhood offers more than just great bones it offers options. Set on a large 50 x 119 ft lot, this home features three bedrooms plus a den on the main floor, plus an additional bedroom in the finished basement perfect for extended family or rental potential. With two kitchens and two full bathrooms, the layout is ideal for multi-generational living or as an income helper live upstairs and rent the lower level to help with the mortgage. You'll appreciate the easy access to Hwy 401, public transit, and neighbourhood amenities. Schools, parks, and shopping are nearby, and you're just minutes from Humber River Hospital perfect for healthcare workers or anyone who values being close to quality care. Whether you're a first-time buyer, investor, or someone ready to transform a home with great fundamentals, this is the one. A little updating will go a long way bring your vision and make it your own! Endless potential, excellent location, and a great community 76 Lawnside is ready for its next chapter. (id:50886)
Sotheby's International Realty Canada
703 - 99 Fourth Concession Road
Brant, Ontario
Experience refined, low-maintenance living in this beautifully designed newer modular home located in Twin Springs, perfectly suited for year-round enjoyment. Thoughtfully laid out with an airy open-concept design, the home is bathed in natural light from expansive windows, creating a warm and sophisticated atmosphere throughout. The stylish, carpet-free interior flows seamlessly into a well-appointed kitchen complete with a dishwasher, ideal for both everyday living and entertaining. Featuring two generous bedrooms and two full bathrooms, including a serene primary retreat with double closets and a private ensuite, this home offers comfort and privacy in equal measure. Step outside your sliding patio door to a spacious deck-an inviting extension of the living space-perfect for morning coffee or evening relaxation. With two dedicated parking spaces and a location in the charming town of Burford, just minutes from shops, dining, and essential amenities, this property presents an exceptional opportunity to enjoy quality, comfort, and effortless living without compromise. (id:50886)
RE/MAX Twin City Realty Inc.
216 - 35 Kingsbury Square
Guelph, Ontario
Beautiful Modern 960 Sqft 2Br Unit Is Available Immediately! Brand New Building W/ Lots Of Amenities Including: Exclusive Locker, Bike Storage, Exclusive Surface Parking Space, 2 Social/Party Rms, Large Theatre W/ Couches. This Unit Has Large Living Rm W/ Plank Flooring & Kitchen S/S Appliances, Granite Countertops, Upgraded Fixtures. Front Load Washer/Dryer. (id:50886)
RE/MAX Professionals Inc.

