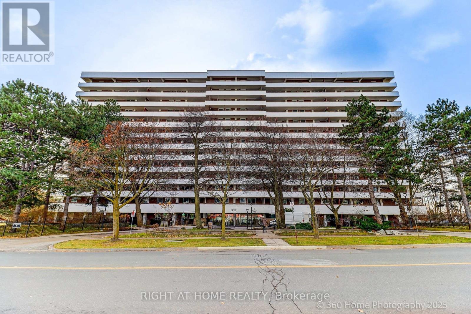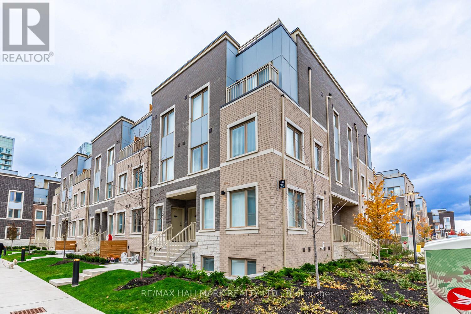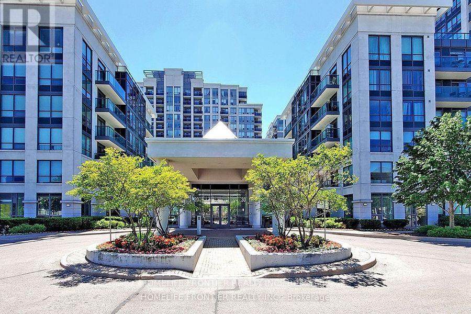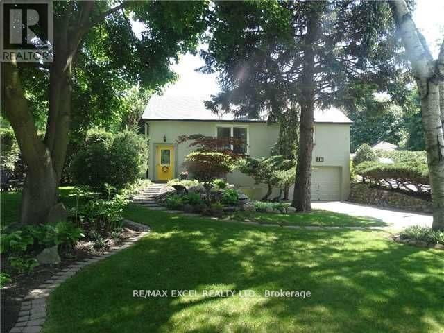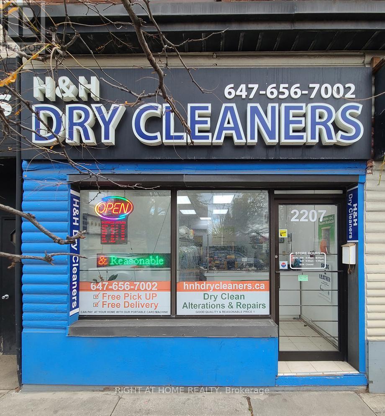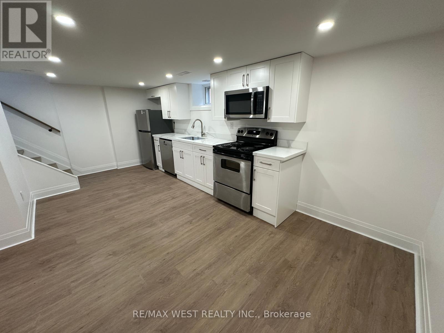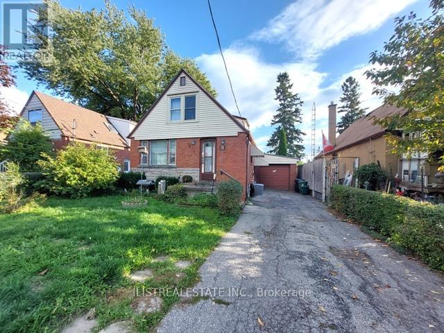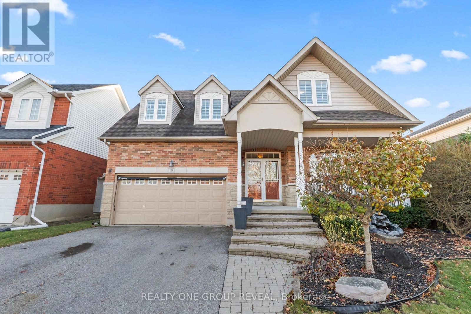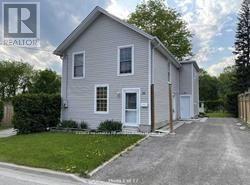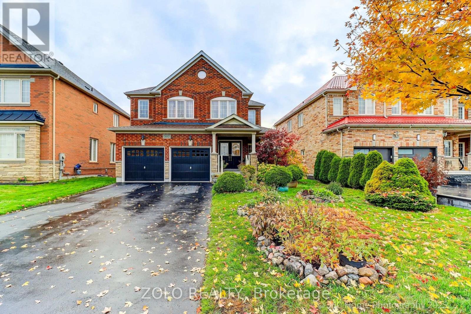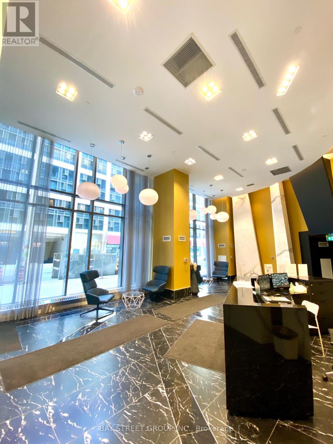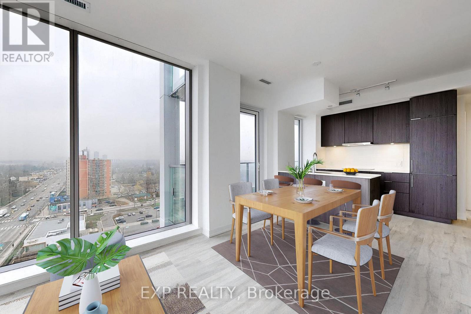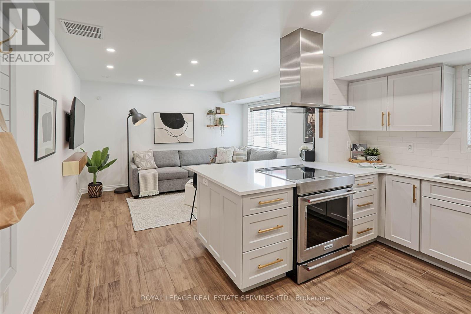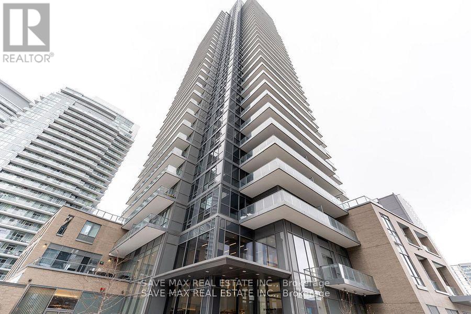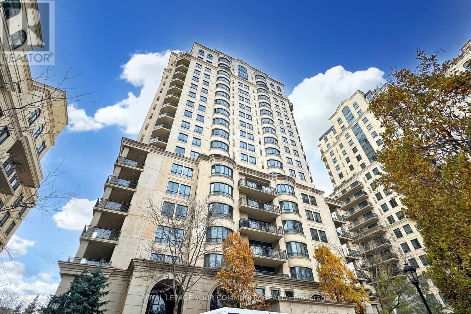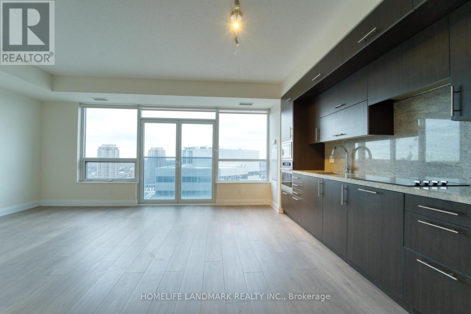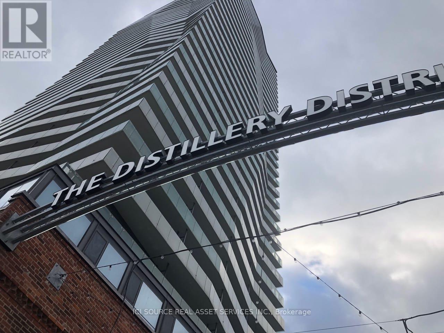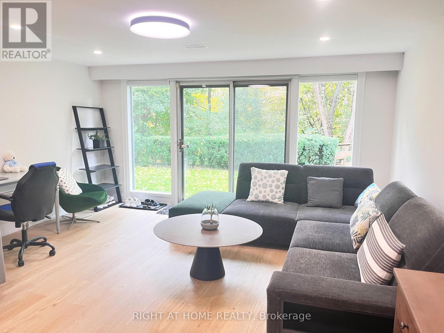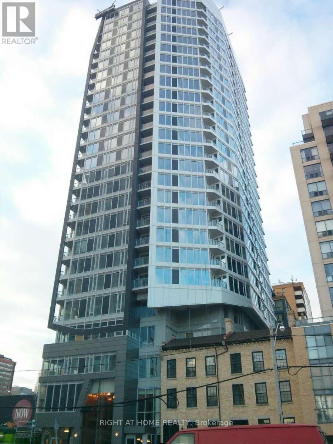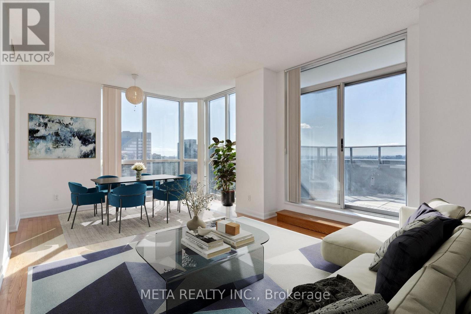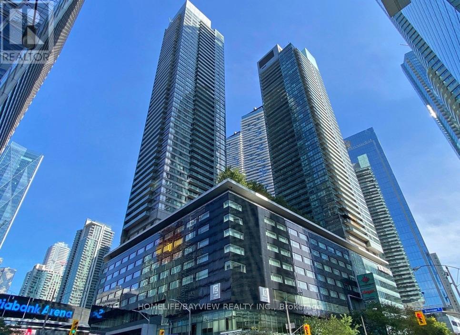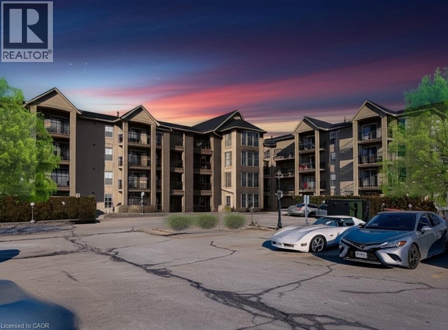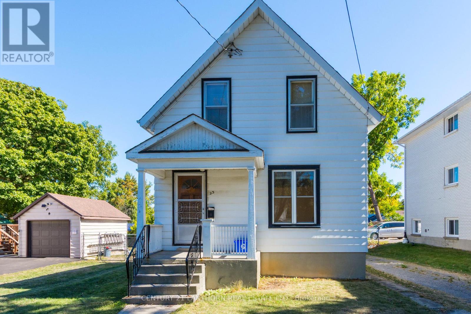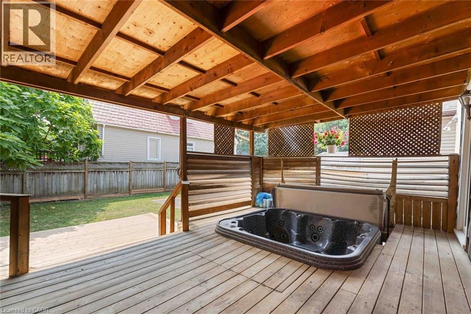1107 - 1 Royal Orchard Boulevard
Markham, Ontario
Location! Location! Location! Great 3Br Condo Steps To Yonge, Transit, Shops, Restaurants & More! Unit Complimented By Spacious Rms & An Abundance Of Windows W/Spectacular Views, Huge Balcony With Southern Exposure. Condominium Features An Indoor Pool, Gym And Outdoor Tennis Court. Minutes To Hwy.7/407, Golf Courses, Restaurants, Shopping, And Future Subway. Maintenance Fees Include, Cable, Internet, & Utilities except Hydro, One Underground Parking Spot Included. (id:50886)
Right At Home Realty
193 - 141 Honeycrisp Crescent
Vaughan, Ontario
Don't miss this beautiful 2-storey open-concept townhouse featuring 2 bedrooms and 2.5 baths, located in a meticulously planned Vaughan community. The modern kitchen boasts quartz countertops, a breakfast bar, and a cozy seating area for a small table and chairs, open to the spacious dining and living areas, perfect for entertaining. The primary suite includes a 4-piece ensuite bath and a generous walk-in closet. The second bedroom is ideal for family, guests, or a home office. A convenient in-suite stacked washer and dryer are located on the same level as the bedrooms. Step outside to your private terrace an inviting space to relax or entertain. Ideally situated just steps from the Vaughan Metropolitan Centre Subway Station and Transit Hub, offering easy access across the GTA, Downtown Toronto and Union Station. Close to Highways 400, 407, and 7, and surrounded by great shopping and restaurants including Earls, Chop Steakhouse, Moxies, and Baton Rouge. A short walk to the YMCA, GoodLife Fitness and IKEA. A short drive takes you to Colossus Centre, Costco, Vaughan Mills, and family-friendly destinations like Dave & Buster's, Canada's Wonderland, and the movie theatre. Includes one parking space and locker. Offer anytime! (id:50886)
RE/MAX Hallmark Realty Ltd.
1601 - 20 North Park Road
Vaughan, Ontario
Very Spacious, Clean, Bright and Inviting Unit, Ready To Move-In. High demand location! Lots Of Upgrades. Large Balcony With Unobstructed View. 9'Ceilings, Laminated Floors In Living/Dining Rm. Very Nice Kitchen W/Granite Counter, Breakfast Bar & S/S Appliances. Spacious Master-Bdrm With Custom Built/In Wardrobe. Luxury Building with Excellent Facilities: Gym, Sauna, Indoor Pool, Party Room, Bike Storage, Game Room (Billiard & Tennis Tables). Bbq Allowed. 24Hrs Security. Walking Distance To Transit, Walmart, Restaurants, Promenade Mall. Very nice unit with Excellent Landlord for A+ Tenant. (id:50886)
Homelife Frontier Realty Inc.
316 Eagle Street
Newmarket, Ontario
Short-term/Long term , fully furnished, minutes drive to Upper Canada Mall, costco, Starbucks, Tim Horton, Service Ontario, Park,Lcbo , Canadian Tire, Restaurants. Amazing backyard! no pet, no smoking. Available for short term/Longer term flexible . price varies by number of the tenants and staying length (id:50886)
RE/MAX Excel Realty Ltd.
2207 Gerrard Street E
Toronto, Ontario
Very LOW Rent $1600/m(Hydro extra). Great Income(inquiry welcome) Depot with on site Alteration services. Motivated Seller (retirement). Free Training. Equipment, Machines, furniture Included. Useful Utility room & Extra Office room, Large basement for storage, Washroom. Customer Parking. New Lease available. Short Open 6 Day only Mon-Sat: 9 to 5, Sun Close( You can open more). Close to New Condos(under Construction). Few competitions Near by. http://www.hnhdrycleaners.ca (id:50886)
Right At Home Realty
Basement - 16 Yorkshire Road
Toronto, Ontario
A fully finished 3-bedroom basement apartment featuring a private separate entrance, large above-grade windows, and a spacious family room. The unit includes 2 full bathrooms, in-suite washer and dryer, a large storage/walk-in closet room with a window, engineered luxury vinyl flooring, smooth ceilings, and zebra blinds throughout. Located in a fantastic neighborhood close to schools, parks, transit, and all major amenities. (id:50886)
RE/MAX West Realty Inc.
29 Holland Avenue
Toronto, Ontario
Solid Four-Bedroom Detached Home in Prime East York Location! Looking for a fantastic home in one of East York's most desirable neighborhoods? This solid brick and block 4-bedroom family home sits on a spacious 40' x 100' lot and offers incredible potential for buyers looking to add their personal touch. Located just steps away from Topham Park, excellent schools, TTC, shops, and all essential amenities, this property is perfect for those seeking convenience and community.The main floor features a formal living and dining area, a bright eat-in kitchen, and a full 4-piece bathroom. You'll find four generously-sized bedrooms, plus an upper-level 2-piece bath with potential to be converted into a 3-piece for added convenience. The partially finished basement has a separate entrance and offers additional space with a rec room, extra storage or renovate into an apartment or extra living space. The oversized brick garage provides parking for one vehicle, plus ample room for a workshop or additional storage. The fully fenced backyard offers privacy and a great space for outdoor activities.Whether you're a handy buyer looking to personalize your new home or an investor seeking great value in a sought-after area, this is an opportunity you won't want to miss.Don't wait - schedule a viewing today! (id:50886)
Ilistrealestate Inc.
119 Clayton Crescent
Clarington, Ontario
Discover exceptional space, comfort, and convenience in this beautiful 4+1 bedroom detached home, ideally located in a sought-after family oriented community near excellent schools, parks, and recreation. The main floor features a bright front office overlooking the front yard, perfect for working from home along with a spacious kitchen designed for everyday living. Enjoy an oversized pantry, a breakfast bar, and an open-concept flow to the family room, creating the ideal setting for gatherings, entertaining, and family connection. Step outside to a beautifully landscaped backyard complete with an inviting inground saltwater pool and a relaxing hot tub, your very own private retreat! Upstairs, you'll find 4 generous bedrooms offering endless space for your family to grow, along with exceptional storage throughout the home and a second floor laundry room. The finished basement adds even more versatility offering a large recreation room, an additional bedroom and bathroom, plus convenient garage access that provides an excellent opportunity for a future in-law suite or private guest space. Set in a quiet, welcoming neighbourhood, this home truly combines lifestyle, comfort, and unlimited room to enjoy for years to come. (id:50886)
Realty One Group Reveal
Upper - 26 Whiting Avenue
Oshawa, Ontario
Welcome to this cozy 1-bedroom upper floor rental in the scenic Lakeview community of Oshawa. This charming home is situated on a large lot with lush greenery, providing a tranquil living environment. The spacious windows flood the interior with natural light and offer picturesque views. With ample parking available, convenience is at your doorstep. Enjoy easy access to Oshawa Lake Beach and Marina, perfect for weekend outings and relaxation. Additionally, public transportation and nearby picnic areas make this rental an ideal choice for both comfort and accessibility. (id:50886)
RE/MAX Hallmark First Group Realty Ltd.
2012 Queensbury Drive
Oshawa, Ontario
Ralph Lauren meets Taunton, Oshawa. This home is the epitome of classic style and luxury - timeless, understated elegance reflecting a lasting, traditional aesthetic. Sophistication mixed with carefully curated comfort defines the welcoming atmosphere of this exceptionally well-thought-out residence.In the original builder's larger four-bedroom offering, this first and only owner maintained the full four-bedroom layout, including a spacious primary suite with a casual sitting area, dressing area, walk-in closet, and four-piece bath. The additional bedrooms offer flexibility for family, guests, or a home office.The walk-out basement is unfinished, providing a blank canvas for your vision - whether it's a future in-law suite, recreation space, or workshop. Double-door walkout access brings in natural light and opens to landscaped gardens.Located in the heart of Oshawa's desirable Taunton community, this property is surrounded by interconnected parks, nature trails, excellent schools, shopping, and dining. A rare opportunity to own a home that blends timeless elegance with everyday practicality. (id:50886)
Zolo Realty
527 - 60 Princess Street
Toronto, Ontario
Welcome to the 1 year New Time & Space Condo! This spacious 1 Bedroom + Den unit with 2 Full bathrooms! Large Den can be used as a 2nd bedroom or home office.West Exposure for the skyline urban city view. Located in the heart of downtown, the unit is just steps away from major transit routes, trendy restaurants, shopping, and cultural attractions:5 minutes walk To Distillery District, 5 minutes walk to St Lawrence Mkt & Waterfront! 10 minutes walk to Union Station and Theater. Excess Of Amenities Including Infinity-edge Pool, Rooftop Cabanas, Outdoor Bbq Area, Games Room, Gym, Yoga Studio, Party Room And More! This unit is perfect for professionals who want to enjoy a vibrant urban lifestyle while being close to everything! (id:50886)
Bay Street Group Inc.
1409 - 7 Golden Lion Hts Avenue
Toronto, Ontario
Welcome to this stunning modern corner suite at M2M Condos, perfectly situated at the intersection of Yonge and Finch in the dynamic heart of North York. From the moment you enter the sleek, contemporary foyer, you're greeted by a thoughtfully crafted open-concept layout that seamlessly merges sophistication and practicality. The living space is bathed in natural light, courtesy of floor to ceiling windows with custom window coverings that offer breathtaking northwest-facing panoramic views of the city skyline. Enjoy not one, but two private balconies - one flowing from the living room, ideal for evening cocktails under the stars, and another exclusive to the primary bedroom, the perfect retreat for peaceful sunrises with your morning coffee. The primary suite is a private haven, featuring a spa-inspired 4-piece ensuite designed for ultimate relaxation. At the heart of the home, the chef's kitchen is a masterpiece of form and function, boasting sleek modern appliances, stone countertops, and clean lines that invite both culinary creativity and casual conversation. A generously sized laundry area with extra storage ensures day-to-day ease and organization. Step outside and discover everything at your doorstep - just minutes from Finch Station, top-ranked schools, lush parks, and an array of shopping and dining options. Plus, the M2M community offers integrated green spaces, retail, and lifestyle amenities, all designed for the way you live today. With one parking space and locker included, this residence is more than move-in ready, a lifestyle upgrade waiting to happen. (id:50886)
Exp Realty
113 - 40 Merchant Lane
Toronto, Ontario
BRIGHT, RENOVATED & HIGHLY-EFFICIENT END-UNIT TOWNHOME IN TRENDY DUFFERIN GROVE! This coveted multi-level, sun-filled home offers a FLEXIBLE FLOOR PLAN with 2 or 3 bedrooms plus office space - perfect for families, professionals or anyone seeking adaptable urban living. The fully RENOVATED OPEN-CONCEPT Living/Dining/Kitchen (2021) features stainless steel appliances, quartz countertops, HEATED FLOORS and expansive west-facing windows that fill the space with natural light. New hardwood floors span the 2nd, 3rd and top levels, complemented by two Juliette balconies plus a PRIVATE ROOFTOP TERRACE with BBQ gas line and panoramic west/south/north views. Large windows with west and north exposure offer a bright, airy layout throughout. With two full bathrooms, ensuite laundry, generous storage, underground parking and a locker, this home is truly MOVE-IN READY. The pet-friendly complex includes visitor parking, playgrounds and a dog run. Located in an ULTRA-CONVENIENT, super walkable pocket steps to Roncesvalles, The Junction, High Park, Stedfast Brewing Co., Spaccio West and countless local favourites. Dundas West & Lansdowne subway stations, the UP Express, GO Transit and major bike paths are all within walking distance, making commuting or exploring the city effortless. BRIGHT, EFFICIENT, FLEXIBLE and right where you want to be - this vibrant urban gem checks every box! (id:50886)
Royal LePage Real Estate Services Ltd.
2805 - 56 Forest Manor Road
Toronto, Ontario
Welcome to this cozy home at The Peak Emerald City in the prime Fairview Mall community. This modern apartment features 1 bedroom + 1 flex + balcony, along with 2 full washrooms. The flex room has a sliding door and can comfortably be used as a second bedroom. Enjoy 9 ft ceilings and a beautiful unobstructed view. Conveniently located just steps to the TTC subway, Fairview Mall, and the TTC bus terminal, with direct transit access to U of T, York University, and Downtown. Only a 2-minute walk to the community centre and public school, and a 1-minute drive to Hwy 404 & 401. One premium parking spot is included-very close to the elevator and a true single parking space, offering rare convenience (id:50886)
Save Max Real Estate Inc.
603c - 662 Sheppard Avenue E
Toronto, Ontario
Experience luxury living at St. Gabriel Village Condos by Shane Baghai. Located in the Bayview village, Prestigious Neighbourhood Surrounded by Million Dollar Homes. This 2BD, 2BT suite boasts a spacious layout with 1200 sqft, a large balcony. Enjoy 9-ft ceilings, gourmet kitchen, and deluxe amenities like 24-hr concierge, pool, gym, and more. Conveniently located near Bayview Village shopping and major highways (401, DVP, 404). Enhance your lifestyle with superior amenities including 24-hour concierge, valet, pool, sauna, gym, party/meeting room, guest suites, and visitor parking. (id:50886)
Royal LePage Your Community Realty
2009 - 2 Anndale Drive
Toronto, Ontario
Welcome To Hullmark Centre, Tridel's Luxury Signature Condo In North York. Spacious 1+Den With Stellar South View From The 20th Floor. Premium Modern Built-In Kitchen, Open Concept With newly installed laminate Floors Throughout, Oversized Den (Work From Home), Bright And Spacious Unit With Unobstructed View, Direct TTC Subway Connection, Minutes To Hwy 401, Whole Food, Banks, Sheppard Center, Restaurants, Includes 1 Parking Spot. Unit is ready for move-in. Come See To Truly Appreciate This Condo And This View! (id:50886)
Homelife Landmark Realty Inc.
316 - 70 Distillery Lane
Toronto, Ontario
Stunning 700 sqf corner unit lots of light in Toronto's historic Distillery district! Windows span the entire living area, bathroom and bedroom! Perfect layout for a young professional or couple. The unit boasts high end finishes, stainless steel appliances, and a stacked front load washer dryer. The Distillery District is filled with shops, restaurants, and a vibrant art scene, and hosts the annual Christmas market! Building amenities include and rooftop pool and hot-tub, exercise room, sauna, media room and library. Tenant to pay hydro, month to month or one year lease, first and last month's rent and key deposit will be required, as well as a credit check, employment letter, and references. Available Feb 1. *For Additional Property Details Click The Brochure Icon Below* (id:50886)
Ici Source Real Asset Services Inc.
Lower Unit - 7 Warlock Crescent
Toronto, Ontario
Beautiful above-grade two bedroom apartment unit about 1500sqft on a ravine lot, it has a separate entrance, kitchen, bathroom, & with one parking spot on the left side of the driveway. The house is located in the highly sought-after Bayview Woods community surrounded by multi-million-dollar residences. From the comfort of your home, you can take in the serene, picture-perfect views a retreat ideal for anyone who loves nature. Living at 7 Warlock Crescent offers not only a serene natural setting, but also excellent daily convenience. It is steps away from TTC bus stops, making it easy to connect to Finch, Bayview, or Sheppard subway stations. For shopping, residents can quickly access Bayview Village Shopping Centre, where Loblaws, LCBO, Shoppers Drug Mart, banks, and boutique shops meet everyday needs.Zoned to AY Jackson High School & Zion Heights Middle School. (id:50886)
Right At Home Realty
2303 - 68 Shuter Street
Toronto, Ontario
Spacious & Bright One Bedroom + Study Unit 545 Sqft. Contemporary Custom Designed Kitchen Cabinet & Stone Countertop. Fabulous Location In The Heart Of Toronto Steps To Ttc, Dundas Square, Eaton Centre, Ryerson, George Brown, Uot, Massey Hall, Hospitals, Financial District, Grocery Stores, Restaurants, And More. Designer Kitchen & Amenities Include Outdoor Bbq Dining Areas, Party Room, Game Lounge, Study Lounge, And Guest Suites. 24 Hrs Concierge. (id:50886)
Right At Home Realty
Ph201 - 5791 Yonge Street
Toronto, Ontario
Experience penthouse living at its finest! A stunning southwest-facing corner suite with about 400sqft. of Balcony in the luxurious Menkes-built "Luxe Condo." Boasting 1130sqft. of elegant living space, this 2-bedroom + den layout is designed for maximum comfort and functionality.The massive terrace offers breathtaking panoramic sunset views, creating the perfect space for relaxation or entertaining. With its prime location steps from Finch Subway, GO Bus, and VivaStation, you'll enjoy unparalleled urban convenience. (id:50886)
Meta Realty Inc.
4703 - 55 Bremner Boulevard
Toronto, Ontario
One York Quay SE Corner, Lake ViewsApprox. 1,200 sq. ft., full lake views from all rooms, freshly painted with new flooring. Steps to downtown, Harbourfront, shops, and entertainment. Amenities: restaurant, gym, pools, sauna, concierge, shuttle to Union, guest suites. All-inclusive fees with internet & cable. (id:50886)
Homelife/bayview Realty Inc.
1421 Walkers Line Unit# 102
Burlington, Ontario
WELCOME TO WEDGEWOOD CONDOS .... Rarely Offered Ground-Floor Corner Unit in Burlington’s Sought-After Tansley Woods This exceptional ground-floor, two-bedroom corner unit offers unmatched flexibility—ideal for seniors, pet owners, or anyone with an active lifestyle. Nestled in the heart of Burlington’s vibrant Tansley Woods community, this fully renovated home is a rare opportunity you won’t want to miss. Renovated in 2025, the interior boasts a fresh, modern aesthetic with premium finishes throughout. Enjoy brand-new luxury vinyl plank flooring, fresh neutral paint, and updated trim work. The stylish kitchen features sleek white cabinetry and never-used stainless steel appliances—including a fridge, stove, dishwasher, and range hood. A new in-suite washer and dryer add everyday convenience. The bright, open-concept layout is enhanced by large corner-unit windows, flooding the space with natural light. Both bedrooms are generously sized and filled with sunshine, while the oversized bathroom offers comfort and functionality. Step outside to your private ground-floor patio—perfect for your morning coffee or evening wind-down. With direct outdoor access and no stairs or elevators, this unit offers true single-level living and excellent accessibility for guests and pets. Enjoy on-site amenities such as a fitness centre and party room in a secure, professionally managed building. The location is unbeatable—just a short walk to shops, restaurants, parks, and with easy access to highways and public transit. Whether you're a first-time buyer, downsizer, or investor, this beautifully updated unit offers modern style, practical design, and a prime location. Schedule your private showing today and experience all that Wedgewood Condos have to offer! (id:50886)
Right At Home Realty
23 Howard Street
Belleville, Ontario
This charming 3-bedroom home is in a prime Belleville location. Just minutes from downtown, schools, and amenities, this property offers both convenience and potential. Lovingly cared for over the years, its ready for its next chapter; whether you're looking for a comfortable home or a great investment opportunity. With its ideal setting and solid upkeep, this home is perfect for investors or anyone seeking a well-maintained property in the heart of the city. (id:50886)
Century 21 Lanthorn Real Estate Ltd.
8 Russell Avenue
St. Catharines, Ontario
Welcome to 8 Russell Avenue Where Character Meets Comfort! This beautifully maintained 3+1 bedroom, 2-bathroom two-storey home is brimming with original charm and timeless features. Fully finished from top to bottom, it offers both modern updates and classic appeal. Start your day or unwind in the evening on the inviting, covered front porcha perfect spot to relax with a coffee or catch up with neighbors in comfort and style. Step inside to discover immaculate original hardwood floors throughout the main level, complemented by large original baseboards, doors, and trim that showcase the home's historic character. The bright living room flows seamlessly into a spacious dining area, perfect for family gatherings or entertaining guests. From the dining room, walk out to a covered back deck with hot tub overlooking a fully fenced backyard an ideal space for year-round outdoor enjoyment. Upstairs, the original three-bedroom layout has been reconfigured into two oversized bedrooms, easily convertible back to three if desired. A full 4-piece bathroom with tub/shower combo completes the upper level. The finished basement includes a fourth bedroom, recreation room, 3-piece bathroom, and laundry area with a separate side entrance, offering excellent potential for an in-law suite or rental unit. Notable Updates & Features: Updated 100 amp electrical panel, Updated vinyl windows, New lower deck in backyard (2025), Shingles replaced (2015), Freshly painted living room & kitchen (2024), Refinished hardwood floors (2024), New water heater (2025), Upgraded insulation (2024), New fascia & eaves (2024), High-efficiency furnace, New side door. This home is move-in ready and available for quick closing. Dont miss the chance to own a home that combines classic elegance with modern comfort. Come take a look your next chapter begins here! (id:50886)
RE/MAX Niagara Realty Ltd.

