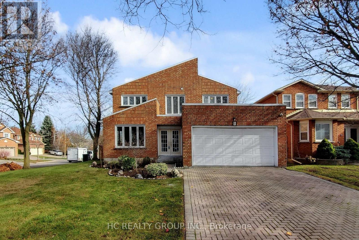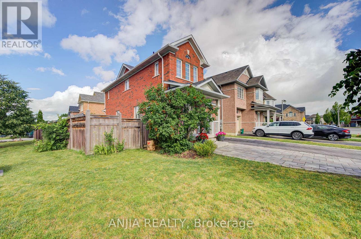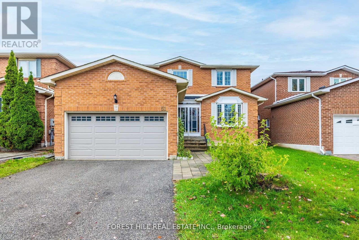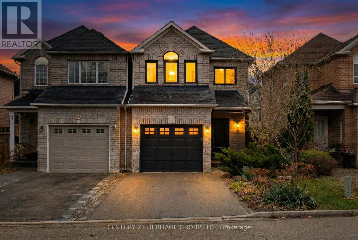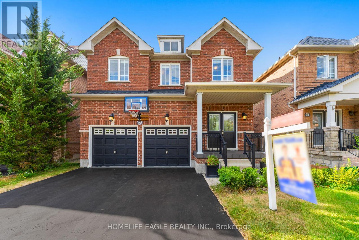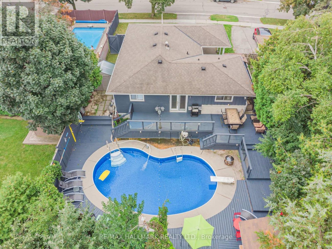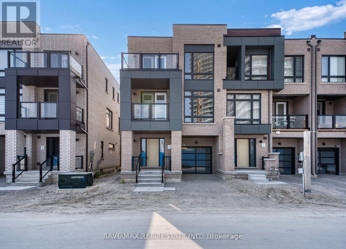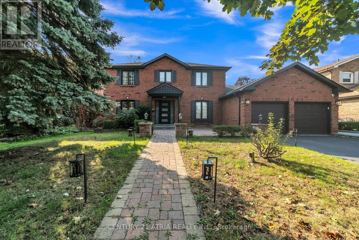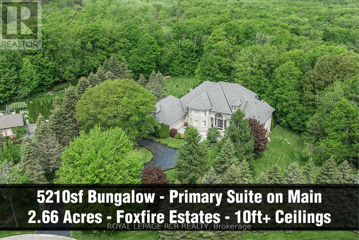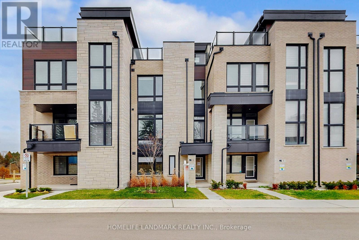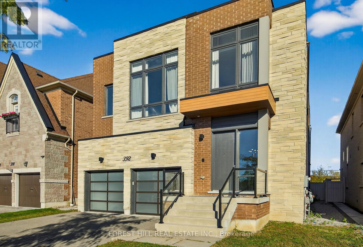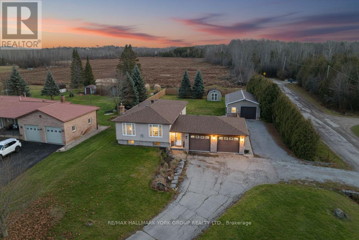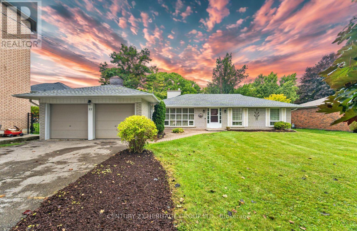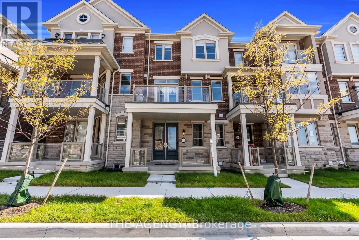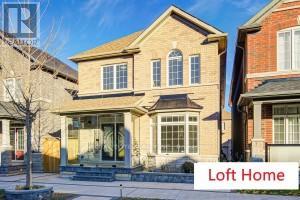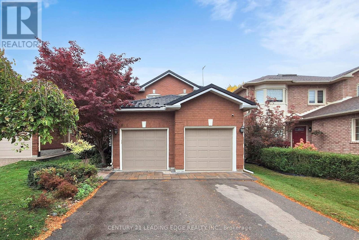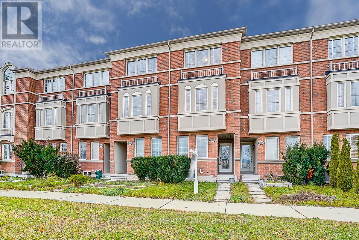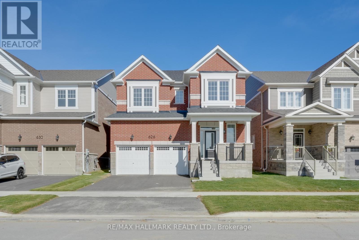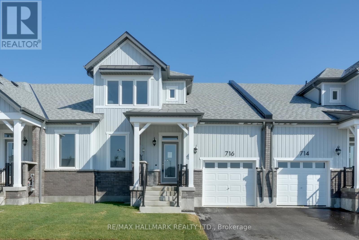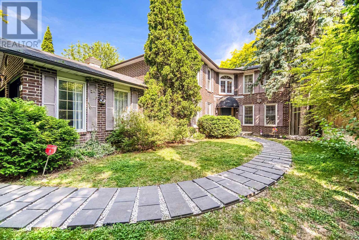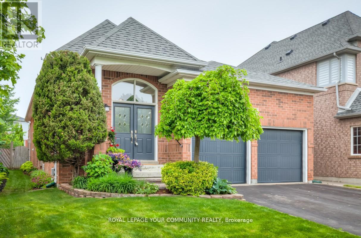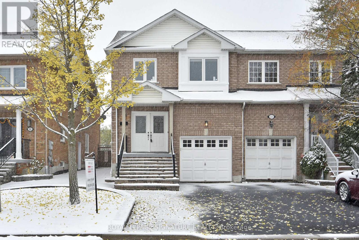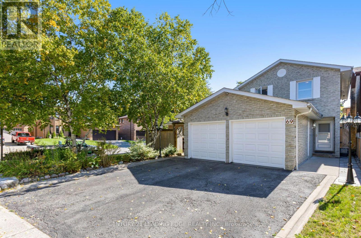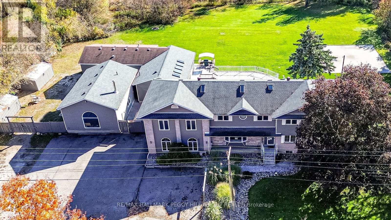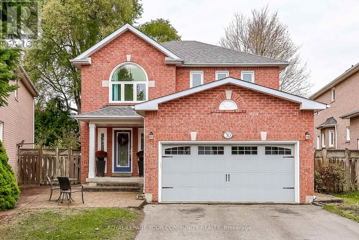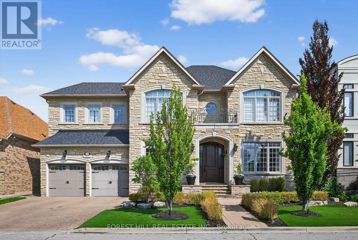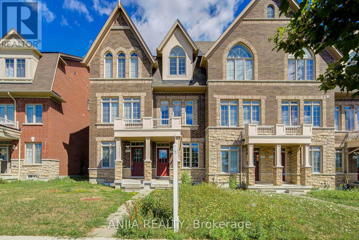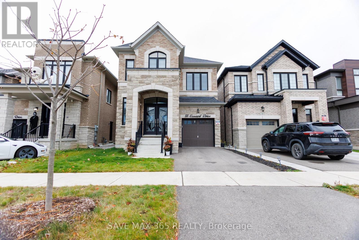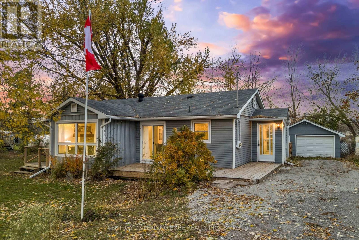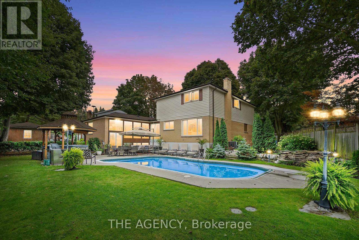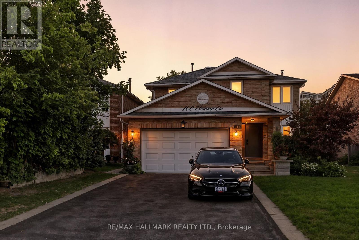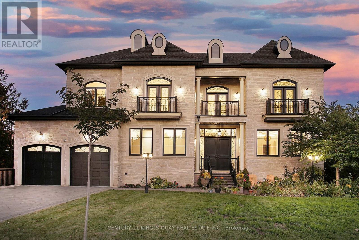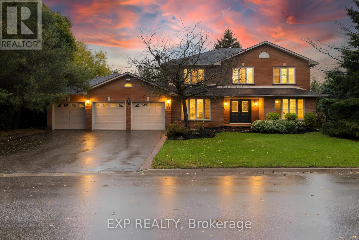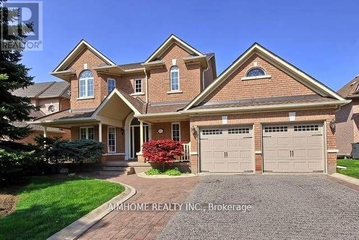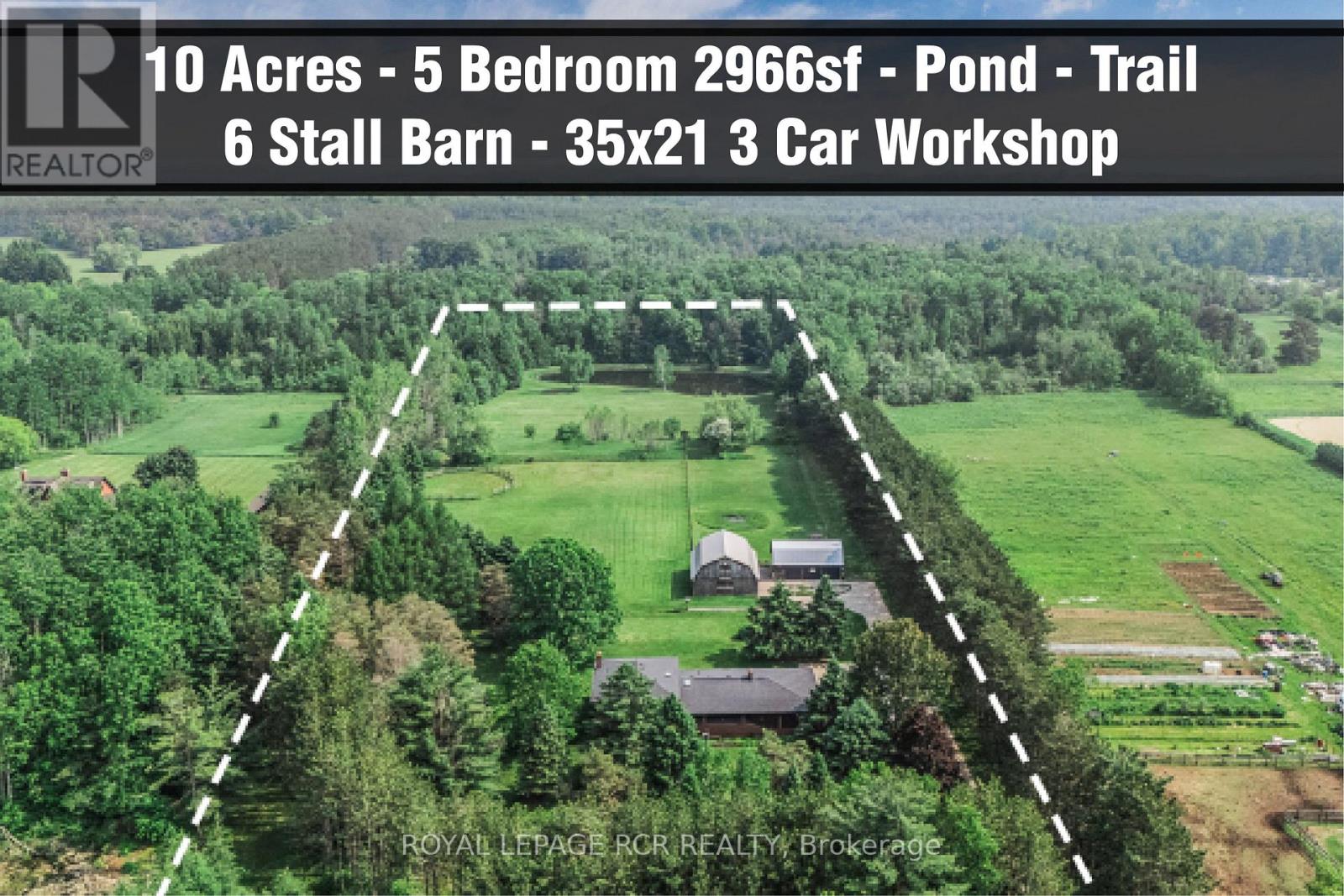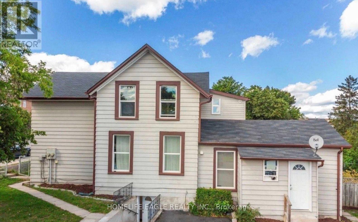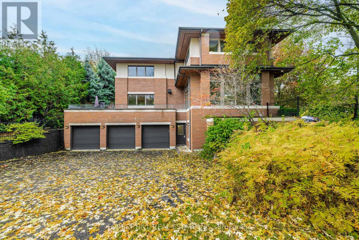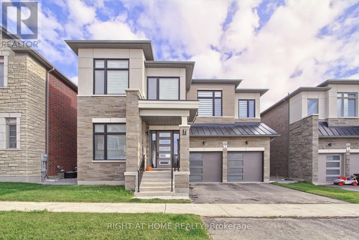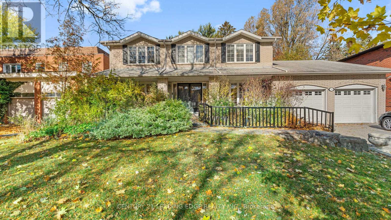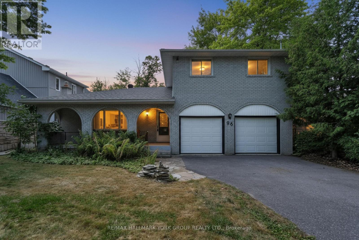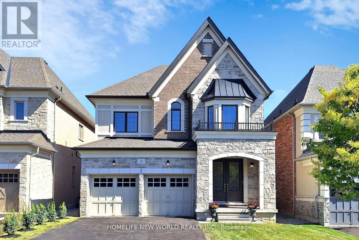127 Noah's Farm Trail
Whitchurch-Stouffville, Ontario
Welcome to 127 Noah's Farm Trail - A Spacious, Upgraded Family Home with an Income-Generating Basement Apartment! Step into this beautifully maintained and move-in-ready 4+2 bedroom detached home offering over 3,812 sq. ft. of total living space designed for comfort, style, and versatility. The inviting double-door entry opens to a bright main floor featuring 9-ft ceilings, hardwood floors, and an open-concept layout perfect for entertaining. The spacious living and dining areas flow seamlessly into a renovated kitchen complete with ceramic flooring, stainless steel appliances, a breakfast area, and ample cabinetry. The cozy family room is ideal for relaxation, creating the perfect setting for family gatherings. Upstairs, you'll find four generously sized bedrooms with laminate flooring, a second living area, and a convenient laundry room with a brand-new washer and dryer. Step out onto the private balcony on the second floor to enjoy your morning coffee or unwind at the end of the day. The fully finished basement features a separate entrance, two bedrooms, a spacious living room, kitchen with ceramic flooring, and private laundry-perfect for extended family or as a rental suite. Freshly painted throughout and thoughtfully upgraded with pot lights, California shutters, a Tesla EV charger, and a new water heater, this home combines modern convenience with elegant charm. Located in a highly desirable family-friendly neighbourhood , this property is just steps to Harry Bowes Public School, St. Brigid Catholic Elementary School, and Old Elm GO Station, with parks, shopping, and essential amenities all nearby. (id:50886)
Royal LePage Ignite Realty
1 Atwood Court
Markham, Ontario
Welcome to an exceptional home nestled in the Thornlea community tucked away on a quiet, private court just steps from serene ravine trails. This grand 5-bedroom residence-one of the largest floor plans in the community-offers an impressive combination of elegance, space, and meticulous upgrades. Flooded with natural light, the home features a chef-inspired kitchen with granite finishes, hardwood throughout, an elegant circular staircase, and a refined main-floor office. The primary suite is a true retreat with a spa-like ensuite surrounded by windows. The expansive lower level includes a wet bar and multiple entertainment zones-perfect for hosting in style.Finished with professional landscaping, interlocking stonework, and an upgraded deck, this home redefines indoor-outdoor living. Located within top school zones including Bayview Fairways P.S. and St. Robert CHS (IB). Close to premier shopping, upscale dining, parks, TTC/YRT transit, and with effortless access to Highways 404, 401, and 407, this home delivers unmatched convenience. A rare opportunity to own a distinguished property in one of Markham's most sought-after neighbourhoods. (id:50886)
Hc Realty Group Inc.
10 Ida Jane Grove
Whitchurch-Stouffville, Ontario
Absolutely Stunning Corner Lot Detached Home In The Heart Of Stouffville! This Beautifully Renovated 3+1 Bedroom, 4 Bathroom Family Home Is Nestled On A Quiet Cul-De-Sac, Backing Onto Scenic Trails And Forest. Upgraded Top To Bottom In 2024! Features A Functional Layout With Hardwood Flooring Throughout Main & Second Floors, Smooth Ceilings And Pot Lights On The Main Floor, And An Upgraded Kitchen With Quartz Countertops, Ceramic Backsplash, And Walk-Out To A Private Deck And Professionally Landscaped Backyard.The Finished Basement Apartment With Separate Entrance Offers Great Income Potential, Featuring A Spacious Bedroom, 3-Piece Bath, Full Kitchen, Large Windows, Pot Lights, Laminate Flooring, And Cold Room. Enjoy The Convenience Of An Extra-Wide Driveway (Fits 3 Cars), Direct Garage Access, And A Single Garage. Walking Distance To Top Schools, Minutes To Downtown Stouffville, Shopping, GO Transit, And Highway 407. A Rare Find Offering Privacy, Functionality, And Location! (id:50886)
Anjia Realty
51 Briggs Avenue
Richmond Hill, Ontario
**Rarely Offered This Well Maintained/Recently Renovated(Spent $$$$ in 2017)---- 4-Bedroom Detached Home in the Heart of Richmond Hill-------Absolutely Stunning-Design-Flr Plan/Open 2Storey/Hi Ceiling (21ft ) Foyer Above--Apx 2700Sf(1st/2nd Flr)+Basement------------ Amazingly Spacious W/Lots Of Wnws Allowing Natural Sunlight Flr Plan*Library Main Flr-Fam/Lr Rm Combined-Gourmet Kit W/Breakfast Area To Private-Bckyd*Med Rm/Laund Rm W/Direct Access Fm Garage**The open-concept main floor showcases a welcoming living room a family room with with fireplace, a formal dining area.Private & Huge Master Bedrm W/Sitting Area & All Large Bedrms* Prime room with & 6Pcs Ensutie Washroom**Top-Ranked Top Fraser Ranking schools, including St. Robert Catholic High School(IB), Alexander Mackenzie High School, Doncrest Public School, Christ the King Catholic Elementary School, etc. easy access to Highways 7, 404, and 407, plus plazas, restaurants, and shopping. Steps away from Kings College Park featuring pickleball courts, basketball courts, and a playground (id:50886)
Forest Hill Real Estate Inc.
23 Long Point Drive
Richmond Hill, Ontario
Nestled In The Family-Oriented Neighbourhood Of The Highly Sought After Oak Ridges Lake Wilcox Community, This Immaculate 3 Bedroom, 3 Bathroom Home Offers A Perfect Blend Of Comfort, Style And Functionality * Lovingly Maintained And Tastefully Upgraded Over The Years, This Turn-Key Oasis Features A Seamless And Inviting Layout Designed For Both Everyday Living And Effortless Entertaining * The Sun-Filled Kitchen Boasts A Brand-New Quartz Countertop, Stainless Steel Appliances, Richly Stained Oak Cabinetry, And A Walk-Out To A Tranquil Backyard Filled With Mature Perennials-A Peaceful Space To Relax During The Warmer Months * The Warm And Welcoming Living Room Showcases Serene Views, A Beautiful Stained Glass Accent Window, And A Cozy Fireplace with Extra-Thick Exotic Hardwood Floors *On the Second Level, You'll Find Three Well-Appointed Bedrooms Including A Spacious Primary Suite Complete With A Walk-In Closet And A Newly Renovated Spa-Inspired Bathroom Featuring Heated Floors, Potlights, And Luxurious Natural Marble Counters And Tile - A True Daily Retreat *An Extra-Wide Staircase Leads To The Professionally Finished Basement, Offering A Comfortable Recreation Area With Above-Grade Windows, Built-In Speakers, And A Sound-Proofed Wall For Added Privacy-Perfect For Movie Nights, Family Gatherings, Or A Quiet Escape * Located Close To All Amenities, Top Schools, Transit, Conservation Areas, And Major Highways, This Exceptional Property Presents A Rare Opportunity To Move Into A Warm, Turn-Key Home Filled With Charm, Character, & Pride Of Ownership* Kindly Note: Home is Linked By Garage ** This is a linked property.** (id:50886)
Century 21 Heritage Group Ltd.
90 Barnwood Drive
Richmond Hill, Ontario
Stunning Newly Renovated * Detached 4-Bedroom Home * In prestigious Oak Ridges Lake Wilcox Community * Features 9' ceiling on the main level* Bright Specious Open Concept Living Rm. W/ Gas Fireplace * Gorgeous New Renovated White Kitchen W/ New Quartz Backsplash & Counter Top combined W/ Lg Breakfast Area & Walkout to Deck * New 2 feet by 4 feet Porcelain Tiles in Kitchen, Power Rm. & Front Foyer * Separate formal dining room for entertaining * Large Windows Through Home That Bring In Lots Of Natural Light * New 6 inch engineered H/W floors through 1st & 2nd floor with Matching H//W Stairs & Iron Pickets * New Bright Modern Designed Light Fixtures through out * Welcoming Lg Primary Bed room with Walk in Closet & 4pc ensuite * 2nd Floor Laundry For your convenience *direct garage access* Close To Top-Rated Schools Families will appreciate walking to desirable Bond Lake P.S. & Richmond Green S.S. In Area * Ideally Located Just Minutes To Gormley And Bloomington GO Stations & Quick Access To Highway 404 * The Newly Revitalized Lake Wilcox Park With Trails, Boardwalk, Splash Pad & Seasonal Activities * Nearby Oak Ridges Community Centre Offers A Pool, Gym & Programs For All Ages*. A Rare Opportunity To Enjoy The Perfect Balance Of Natural Beauty* & Everyday Convenience * Close to Shopping, Restaurant that is just minutes away. Priced To Sell (id:50886)
Homelife Eagle Realty Inc.
4 Devins Drive
Aurora, Ontario
Exceptional Bungalow Set On A Premium 54x121 Ft Lot Featuring A Private Backyard Oasis With Large Pool & Cabana. Step through the front door into a welcoming foyer with stone flooring, built-in bench, and custom wall panelling. The open-concept main level features hardwood floors, LED pot lights, and a striking custom stone accent wall that enhances the home's timeless charm. The kitchen offers stainless steel appliances, granite countertops, and generous cabinetry, along with a centre island featuring a breakfast bar, double undermount sink and dishwasher. A custom wet bar area serves as a unique addition, ideal for entertaining guests. The living area, framed by a large bay window with zebra blinds, fills the space with natural light and offers views of the manicured front yard. The spacious primary bedroom features double closets and a 4pc ensuite. The flexible home layout allows the option to convert rooms for a third bedroom. Walk out to an expansive deck with wooden glass railing and ambient lighting, overlooking the lush backyard retreat. The private oasis showcases a large inground pool and tiki bar, creating the perfect backdrop for summer gatherings. Fully finished in-law apartment with separate entrance, complete with kitchen, living/dining area with fireplace, two bedrooms, and a 3pc bathroom. This lower suite offers excellent flexibility for extended family or investors or additional living space. Nestled on a quiet, family-friendly street in one of Aurora's most desirable neighbourhoods, just minutes from top-rated schools, shopping, restaurants, golf, and scenic parks. A rare opportunity to own a beautifully updated home with income potential in a sought-after location! (id:50886)
RE/MAX Hallmark Realty Ltd.
26 Dandara Gate
Vaughan, Ontario
This Gorgeous Never Lived-In End Unit Townhome Located in one of Vaughan's most exciting Master-planned Stunning New Community Offering Luxury Parkside Living Along The Humber River Where Urban Convenience Meets Natural Tranquility. One of The Largest Unit with 1783 Sq ft (Above Grade). Comes With 7 Yrs Tarion Warranty. This 3 Bedroom 3 Bath Townhome is Thoughtfully Designed for Contemporary Living With Open-concept Kitchen, Dining, and Living Area that extends to a Large Balcony, perfect for Outdoor Relaxation & Entertaining Guests. The Kitchen features Sleek Granite Countertops and Stainless Steel Appliances, perfect for Food Enthusiast. 3 generous Size Bedrooms with a 2nd Balcony. Primary Bedroom with Spacious Closet & 4 Pc Ensuite. Residents can enjoy resort-style amenities, seamless access to the TTC subway and major highways (400, 427, 407), Few Mins Drive to Toronto.and close proximity to Vaughan's Vibrant Downtown Core. (id:50886)
Save Max Real Estate Inc.
65 Worthington Avenue
Richmond Hill, Ontario
Stunning Executive Home in Wycliffe Estates! This fully renovated home blends luxury and functionality with thoughtful upgrades from top to bottom. Located in the prestigious Wycliffe Estates, the property features a main floor office, spacious master with en-suite, updated main bathroom, and hardwood flooring throughout the main level. Enjoy amazing curb appeal and a south-facing backyard oasis complete with a gazebo, flagstone patio, and beautifully manicured gardens. The home includes two fully upgraded kitchens with top-of-the-line stainless steel appliances (main floor and basement), two laundry areas, and pot lights throughout all levels. A separate entrance to the basement offers a 2-bedroom in-law suite or income potential. Upgrades include: roof, furnace exterior finishes, landscaping, engineered hard wood, stairs, All bathrooms, the Basement and more-truly move-in ready! Located steps to conservation walking trails, Lake Wilcox, a state-of-the-art community center, bike paths, adult learning center, and just minutes to Hwy 404 for easy commuting. (id:50886)
Century 21 Atria Realty Inc.
12 Deer Run
Uxbridge, Ontario
Enjoy an elevated lifestyle in this 5210sqft (8258sf of living space) 4+2 Bedroom custom, stone BUNGALOFT estate with soaring ceilings, main floor Primary Suite, finished walk-out Basement, Smart Home technology, and huge unfinished Storage Loft over the 3 car Garage. This majestic 2.66 acre private forested, west exposure property is nestled high at the end of a quiet court in prestigious Foxfire Estates that is conveniently located within minutes to downtown Uxbridge. Experience palatial living with breathtaking architecture, soaring ceilings of 10-20ft main floor ceilings, 9ft second floor and 9.6ft basement ceilings. This exceptional design with exquisite finishings offers numerous walkouts to the expansive west side multiple floor balconies. The coffered up to 12 main floor Primary Suite wing, features gas fireplace, W/O to covered deck, his & her W/I closets, 6pc ensuite and access to the main floor Office/nursery. The open concept Kitchen with centre island, quartz counters, W/I pantry and spacious Breakfast Area offers a W/O to the expansive covered deck. The large Family room boasts window seats, waffle ceiling and gas fireplace. The exquisite 20ft, 2-storey Living Room with floor to ceiling gas fireplace and oversized windows is open to the Grand Foyer. The formal Dining Room presents coffered ceiling, B/I speakers and numerous windows. The 2nd floor Loft with floating Hallway offers 3 Bedrooms with ensuites and two Bedrooms with balconies. The prof fin W/O basement show cases an In-Law Suite, 3pc Bath, Sauna, custom stone climate-controlled Wine Cellar, Kitchen/service bar, gas fireplace, recreation, games area, gym, craft room and multiple-walkouts. Relax in the backyard oasis with inground pool, hot tub, prof. landscaping, firepit, large patio, pergola and natural forest. Located in "The Trail Capital of Canada," 12 Deer Run offers the perfect balance of rural tranquility and quick access to shops, restaurants, amenities. ski hills and golf courses. (id:50886)
Royal LePage Rcr Realty
5 Ingersoll Lane
Richmond Hill, Ontario
Prime Location! 1 Year Old Townhouse With a Double Car Garage And Rear Lane Access On Bayview & 19th Ave, Located In The Highly Sought-After Jefferson Community. This Modern Home Features Multiple Terraces, Includes a Rooftop Terrace, Perfect For Entertaining and Lifestyle. Perfect View, Facing The Park With Unobstructed Views. First Floor Has Ensuite, Separate Entrance Dryer/Washer And Small Kitchen. En-suite Bathroom.Potential Rental Income. Enjoy 3 Spacious Bright Bedrooms With 3 Bathrooms On Second .Plus Soaring 10-Ft Ceilings On The 2nd Floor, Potlight Though Out. Hardwood Flooring Throughout, Oak Staircase, And Floor-To-Ceiling Windows Bring In Abundant Natural Light. Functional Layout, Open Concept Kitchen With Breakfast Area, Could Walk Out To The Terrace. S/S Appliances, Gas Stove, And More. Closed To Public Transit, Schools, Plaza, Shopping Centre, Restaurants, And All Other Amenities! (id:50886)
Homelife Landmark Realty Inc.
392 Farrell Road
Vaughan, Ontario
Welcome to 392 Farrell Road, a modern, open-concept three-story dream home in the highly coveted Upper Thornhill Estates community. This stunning 4+1 bedroom, 5-bathroom residence offers approximately 4,254 sq. ft. above grade, featuring soaring 10-foot ceilings on the main floor and 9-foot ceilings on the second, with designer finishes and craftsmanship throughout. The main floor boasts a bright, open-concept layout with spacious principal rooms, a custom designer kitchen complete with high-end stainless steel appliances, large centre island, granite countertops, custom cabinetry, and walkout to a private backyard. The elegant living and dining room combination features a double-sided fireplace open to the family room, creating a seamless flow for entertaining and everyday living. A large mudroom with built-in storage offers direct access to the two-car garage. The second floor includes an office nook/media area ideal for working or studying, and four large bedrooms, each with its own ensuite bathroom and generous closet space. The primary suite impresses with soaring ceilings, floor-to-ceiling windows, a spa-like five-piece ensuite, and a massive walk-in closet. The third-floor loft provides additional living space with a full bathroom and a walkout to a private rooftop terrace featuring composite decking and glass railing-perfect for relaxing or entertaining under the stars. The partially finished basement includes a laundry room with front-loading washer and dryer, a large sink, and an unfinished area with high ceilings and a walk-up to the backyard. Ideally located in Upper Thornhill Estates, this exceptional home is steps from top-rated schools, serene nature trails, parks, and all of Vaughan's best amenities. Combining contemporary elegance, thoughtful design, and a prime location, this property offers the ultimate in luxurious family living. (id:50886)
Forest Hill Real Estate Inc.
23 Lena Drive
Richmond Hill, Ontario
This exquisite home boasts 4+2 bedrooms, 5 bathrooms (including 2 En-suites), approx. 2500 SFT as per attached layout plan. It features a 9-foot ceiling on the main floor. The property sits on a generously sized pie-shaped lot with a double-car garage equipped with storage space above. A wide driveway comfortably accommodates up to 5 vehicles. Inside, discover a wealth of upgrades, including a newly Renovated Powder Room. Kitchen with a wide sliding door W/O to a huge backyard enclosed porch, perfect for enjoying the outdoors. A newly renovated basement offers 2 bedrooms, a kitchen with fridge, stove, and dishwasher, laundry facilities, ample storage space, and a separate private entrance from the garage, ideal for an in-law suite. The property is situated in the coveted Rouge Woods Community, a highly desirable neighborhood. Easy access to top-ranked schools (IB Bayview Secondary School, Redstone Public School, and other schools). Enjoy the convenience of walking distance to Costco, Richmond Green Sports Centre, community center, parks, shopping, banks, and public transit & more. Minutes to Highway 404 & GO station. (id:50886)
RE/MAX Excel Realty Ltd.
5 Burke Street
Georgina, Ontario
Set On A Premium Corner Lot Over 1/2 Acre W/ Two Driveways, No Neighbours Behind! This Beautiful 3 + 1 Bedroom Home Combines Modern Style With Warm, Practical Living. From The Moment You Step Inside, The Open Layout Feels Bright And Inviting, Centred Around A Stunning Newly Renovated Kitchen Featuring Black Stainless Steel Appliances, A Large Island With Seating, An Oversized Stone Sink, And Polished Granite Counters. Sunlight Pours Through Picture Windows In Both The Dining Area And Living Room, Creating A Comfortable Atmosphere Enhanced By A Cozy Gas Fireplace. The Primary Bedroom Is Tucked Away For Quiet Relaxation, With Double French Doors Opening To Serene Backyard Views. The Main Floor Is Finished With Modern Laminate Flooring For A Clean, Seamless Look. Downstairs, The Bright, Freshly Updated Lower Level Extends The Living Space With Above-Grade Windows, Charming Wainscotting, Pot Lights, A Gas Stove, And Durable Vinyl Plank Flooring-Plus An Additional Bedroom And Full 3-Piece Bathroom, Ideal For Extended Family Or Guests. The Ground-Level Foyer Provides Practical Everyday Convenience With Direct Access To The Backyard And Attached Double Garage, Along With Custom-Built Storage Including Double Closets, A Bench, And Coat Rack. A Standout Feature Of This Property Is The Impressive Detached Heated 32' X 20' Garage/Workshop, Complete With A Metal Roof And Its Own 100-Amp Panel, Offering Endless Possibilities For Hobbyists, Tradespeople, Or Small Business Owners. Recent Upgrades Include A New Furnace, Central Air, And Ductwork (2023), A New Rental Hot Water Tank (Late 2024), Updated Doors, Trim, Lighting, And A Brand-New Wood Panel Fence Enclosing The Spacious Backyard. With A Double-Entry Driveway Providing Easy Access And Additional Parking, And Located Within Walking Distance To Downtown Sutton And Minutes From Hwy 48 And Just Over 15 Minutes To Hwy 404, This Home Delivers Exceptional Value, Privacy, And Move-In-Ready Comfort With A Flexible Closing Available. (id:50886)
RE/MAX Hallmark York Group Realty Ltd.
43 Lakeside Drive
Innisfil, Ontario
Welcome to your Big Bay Point retreat! This charming 2-bedroom, 2-bathroom cottage is perfectly nestled in one of Innisfil's most desirable locations, just steps from Lake Simcoe. Featuring bright living spaces, an inviting open-concept layout, and a cozy cottage vibe, this home offers the perfect escape for year-round living or weekend getaways. Relax on the spacious deck surrounded by mature trees, enjoy summer evenings by the lake, and experience everything Big Bay Point living has to offer - from golf and boating to local dining and shops just minutes away. A rare opportunity to own a special property in a prime lakeside community! (id:50886)
RE/MAX Hallmark Realty Ltd.
22 Poplar Drive
Richmond Hill, Ontario
Welcome to this charming Residence perfectly situated on a premium 75 ft. by 200 ft. lot that backs directly onto conservation. Located in the highly sought-after Oak Ridges community surrounded by Estate Homes, this property provides both tranquility and prestige. With 2392 sq. ft. of living space including the Basement (as per MPAC) this well maintained Home is ready for your next chapter. Inside, you'll find a bright and spacious Family Room with south facing floor-to-ceiling windows that flood this perfect gathering place with natural sunlight. The Dining Room features elegant French doors leading to a side patio, ideal for entertaining or enjoying quiet evenings. You will feel like you have been transported to a whimsical bed and breakfast in England while you enjoy the breathtaking view. The Kitchen is equally inviting with a gorgeous view of Conservation, a walkout to the Backyard, and a seamless connection to nature right from your breakfast table. Multi-generational families will benefit from the finished basement that offers exceptional versatility, complete with a large Recreation Room, a full Kitchen, a Bedroom, and a Bathroom - perfect for extended family, guests, or working from home. The spacious Recreation Room presents a cozy gas fireplace, perfect for curling up with your favourite book. Outside, the property truly shines. The massive driveway accommodates up to 6 vehicles, while the backyard oasis provides the ultimate retreat - this property with 1/3 of an acre offers unparalleled privacy. Whether you're relaxing on the patio, entertaining family and friends, or simply soaking in the peaceful surroundings, this Oak Ridges Home offers a rare blend of comfort, charm, and natural beauty. (id:50886)
Century 21 Heritage Group Ltd.
33 Bruce Boyd Drive
Markham, Ontario
Welcome to 33 Bruce Boyd Drive - where upscale design meets effortless family living in the heart of Markham's sought-after Cornell community. This beautifully upgraded freehold executive townhome offers nearly 2,400 sq. ft. of functional space across three spacious levels, perfectly tailored for modern lifestyles.Enjoy the flexibility of a ground-floor in-law suite with private access, ideal for extended family, guests, or a home office. Entertain in style with 9-ft ceilings, hardwood floors, and an open-concept main level that seamlessly blends living and dining spaces. The gourmet kitchen is the heart of the home-complete with an oversized quartz island, custom cabinetry, gas range, walk-in pantry, and pot lights throughout.Step outside to your private terrace (400+ sq. ft.) or enjoy BBQs from your balcony with built-in gas line. Retreat upstairs to a luxurious primary suite featuring a Juliet balcony, walk-in closet, and a spa-like 5-piece ensuite with soaking tub and frameless glass shower.Additional highlights include a double car garage, bedroom-level laundry with linen closet, upgraded tiles, and a mezzanine flex space perfect for a home office, playroom, or reading nook.Just steps to Cornell Community Centre, Markham Stouffville Hospital, the new Cornell Bus Terminal, schools, parks, trails, and major highways-this home is perfectly positioned for both convenience and comfort.A rare opportunity to own in one of Markham's most vibrant, family-friendly communities. Move in and elevate your lifestyle. (id:50886)
The Agency
51 Albert Lewis Street
Markham, Ontario
Welcome to This Stunning Home In The Heart Of The Highly Desirable Cornell Rouge Community. Featuring 4 Bedrooms + 2 Bedrooms LOFT HOME W/ Incredible Potential To Create Your Own Space Or Build A Second Unit To Rent Out For Extra Income And Help With The Mortgage. $Thousands Spent On Upgrades. Grand Double-Door Entrance, 9 Foot Ceiling On Main Floor. Enjoy A Modern Open-Concept Kitchen With A Huge Center Island & Breakfast Area, High End Finishes And Professional Interior Design Throughout. Entire House With Many Windows Provide Tons Of Natural Light Throughout The Day. Elegant Family Room W Fireplace For Family Gatherings. Second Floor Master Room With Luxurious 4 Pieces Ensuite. Double Garage With Direct Access To The Spacious Mudroom. Two Separate Entrances(Loft And Basement). W/o To Backyard. Main Floor Laundry Room. Close To Community Centre, Walmart, Schools, Hwy 7 & Hwy 407, Parks, Markham Stouffville Hospital & Markville Mall. Must Be Seen! (id:50886)
Royal Elite Realty Inc.
18 Primrose Path Crescent
Markham, Ontario
Stunning, fully upgraded 3-bedroom home located in the highly desirable Legacy community, part of the Markham Green Golf Course area. Close to schools, transit, shopping, parks, and golf. Recent upgrades include marble countertops, stylish backsplash, new vanities, updated plumbing, and modern light fixtures. Freshly painted throughout. Features a finished basement with a 3-piece bathroom and a large deck in the backyard. Bonus recreation room above the garage can also be used as a 4th bedroom with its own washroom. Truly a delightful home! (id:50886)
First Class Realty Inc.
851 Hilton Boulevard
Newmarket, Ontario
Nestled in the heart of the highly desirable Stonehaven neighborhood in Newmarket, this rarely available approx 2000 sq. ft. home is a must-see, beginning with a spacious main floor that features a combined living and dining room, a convenient main-floor laundry, and a sunken family room with a cozy fireplace and 2 windows overlooking the backyard. Step into a brand- new gourmet kitchen, complete with a centre island, quartz countertops, undermount sink, all new stainless steel appliances, and a breakfast area that walks out to the garden. Upstairs, you'll find four generous bedrooms, including a large master suite with big windows, a walk-in closet, and a four-piece primary bathroom with a soaker tub, while the additional bedrooms offer ample space and storage. The basement includes a separate entrance and a four-piece bathroom, and outside you have a large driveway with space for four cars plus a two-car garage. Perfectly situated, enjoy a short walk to Bayview public transportation, top schools, and the community center, with shopping malls just a short drive away. ** This is a linked property.** (id:50886)
Century 21 Leading Edge Realty Inc.
10008 Mccowan Road
Markham, Ontario
Prime Berczy Location! 3 Storey Freehold Townhouse With Excellent Layout Plus A Large Outdoor Sundeck/Terrace! Your Clients Will Be Impressed! Feat. Bright Modern Kitchen With All S/S, Sunny And Spacious Living Rm, 3 Bedrooms And 2.5 Bathrooms. Top Ranking Schools: Pierre Trudeau Hs & Stonebridge Ps. Private Driveway And Direct Access From Attached Garage. (id:50886)
First Class Realty Inc.
626 Newlove Street
Innisfil, Ontario
Brand new and never lived in, this impressive 2,601 sq ft above-grade home, The Mabel model, is located on a large 39.3 ft x 105 ft lot in Innisfil's highly anticipated Lakehaven community, just steps from the beach. Thoughtfully upgraded with an additional washroom upstairs, this home offers an ideal layout for families, featuring 9 ft ceilings on both levels and a spacious open-concept main floor. The gourmet eat-in kitchen showcases quartz countertops with a generous island overlooking the great room with a cozy gas fireplace, plus a separate dining area for formal gatherings. Upstairs, you'll find four generous bedrooms, with three of them enjoying private or semi-private ensuites: two bedrooms each have their own ensuite, while another features a semi-ensuite shared with the hallway. The luxurious primary suite includes a large walk-in closet and a spa-like ensuite with quartz finishes. For convenience, the upper level also features a full laundry room. The deep backyard offers endless possibilities for outdoor living, and you'll love being moments away from Lake Simcoe's beaches, parks, and trails. Don't miss this opportunity to own a brand-new, never lived in home in one of Innisfil's most exciting new communities. (Taxes are currently based on land value only and will be reassessed at a later date.) (id:50886)
RE/MAX Hallmark Realty Ltd.
716 Keast Place
Innisfil, Ontario
BRAND-NEW BUNGALOFT WITH LUXURY FINISHES. Welcome to this stunning, brand-new, never-lived-in bungaloft townhome, offering a rare combination of modern design, energy efficiency, and move-in-ready convenience! Nestled in a vibrant all-ages community, this land lease home is an incredible opportunity for first-time buyers and downsizers alike. Step inside to find soaring vaulted ceilings and an open-concept main floor designed for effortless living. The kitchen is a true showstopper, featuring quartz countertops, stainless steel appliances, an oversized breakfast bar, a tile backsplash, a built-in microwave cubby, and full-height cabinetry that extends to the bulkhead for maximum storage. The inviting living room boasts a cozy electric fireplace and a walkout to a private covered back patio, perfect for relaxing or entertaining. The main floor primary bedroom offers a 4-piece ensuite with a quartz-topped vanity plus a walk-in closet. A second main floor bedroom is conveniently served by its own 4-piece bathroom. Enjoy the convenience of in-floor heating throughout, main-floor in-suite laundry, and a garage with inside entry to a mudroom complete with a built-in coat closet. Upstairs, a spacious bonus family room/loft offers endless possibilities as a second living space, home office, or guest room, along with an added second-floor powder room for extra convenience. Smart home features include an Ecobee thermostat, and comfort is guaranteed with central air conditioning and Energy Star certification. This home is move-in ready and waiting for you, don't miss this exceptional opportunity! (id:50886)
RE/MAX Hallmark Realty Ltd.
14 Julia Street
Markham, Ontario
Welcome to your dream 5-bedroom family home with beautiful upgrades nestled on a quiet, private street in the prestiges Old Thornhill. A total of nearly 4000sqft living space. Finished basement featuring a nanny suite with a 3-piece bath and two recreational area. Enjoy the custom modern Italian designer Scavolini kitchen, complete with purified drinking water right at the sink. The home also benefits from a water softener system. You can rest easy knowing that key mechanicals are updated, with the air conditioner and hot water tank replaced only 5 years ago. Everyday living is made easy with main floor laundry, direct garage access and a private backyard. Top-ranked schools including St. Robert CHS (ranked 1/746), Thornlea SS (ranked 20/746), and Lauremont Private School nearby. Easy access to GO station and major roads such as Bayview Ave., Yonge St., Hwy 7/407/404/401. Walking distance to parks, community centre, tennis club and more. This home truly combines luxury, convenience, and family-friendly living in one exceptional address. (id:50886)
Royal LePage Your Community Realty
503 Silken Laumann Drive
Newmarket, Ontario
Beautifully Renovated Bungalow with Finished Basement, Stunning Kitchen with 9' Waterfall Island with Cupboards both sides, Recessed Lighting/Runway Lights, Custom Sliding Doors to Outside-Private Oasis Featuring In-Ground Salt Water Pool, Hot Tub and Family Size Deck with Composite Flooring. Bathrooms 2024, Windows Updated 2014-2024, Furnace 2020, Central Air 2020, Hydro 100 amp, On-Demand Hot Water System 2017, Water Softener 2025, High-Powered Air Exchanger/Purifier 2019. Kitchen includes Dual Fuel Stove-36" 2019-Electric Oven & Gas Cooktop, Built-in Dishwasher 2014, Beverage Fridge 2019, Waterfall Island and Extra Window. Laundry includes All-in-one Washer/Dryer (2023). Central Vac Roughed in by Builder. Buyer to check. Sliding Doors to Outside Deck from Family Room. Deck is pressure treated and 19' wide (2014) In-Ground Sprinkler System. Inground Salt Water Pool with Safety Fence, Liner 2023, Pump 2025, Filter 2022, Heater 2020. Hot Tub 2012 - Custom Built into Deck - easy access for maintenance - built on concrete slab. Hot Tub Motor 2020. All maintained professionally and working fine - some features included in Accessory Pack i.e. Water Fall and Speakers not working - Included in As-Is-Condition. Lower Level Rec Room is Gym. Close to Walking Trails and Hospital. All Electric Light Fixtures, All Window Coverings, All Appliances (detail above), BBQ Gas Outlet. (id:50886)
Royal LePage Your Community Realty
257 Deepsprings Crescent
Vaughan, Ontario
**Beautiful Updated Home in Sought-After Vellore Village!** Welcome to this beautiful 3 Bedroom, 3 Washroom home in the highly desirable Vellore Village community, perfectly situated with no homes in front and overlooking peaceful Greenspace! Enjoy close proximity to Vaughan Mills Mall, top-rated Schools, Vaughan Hospital, Restaurants, Entertainment and quick access to Highway 400. This well-maintained property features NEW Windows, NEW Patio Door, updated Washrooms, fresh neutral paint throughout, upgraded Lighting and Hardwood Floors. The finished basement adds valuable living space. The exterior boasts a No-sidewalk driveway with 3-car parking, a complete interlock walkway from front to back, and a beautifully landscaped backyard with a HUGE deck-perfect for Entertaining! The updated kitchen offers NEW Stainless Steel Appliances, granite counters, a deep stainless steel sink, pot lights and a spacious eat-in area. The inviting family room features a cozy gas fireplace. A circular HARDWOOD staircase leads to the upper level with a HUGE primary bedroom w/ a 4-piece ensuite and walk-in closet, while the second bedroom offers a double closet and charming window nook. Great size third Bedroom. The finished basement includes a large Recreation Room, Laundry Room , Cold Room and 3-piece rough-in for an additional Washroom. This move-in ready home has it all - comfort, location, and style. Don't miss your chance to make it yours! (id:50886)
Royal LePage Signature Realty
69 Parkinson Road
Markham, Ontario
Welcome to this beautifully maintained 3-bedroom, 3-bathroom home situated on a quiet street in the heart of the mature Markham Village community. This spacious corner-lot property features a fully finished basement with a wet bar, perfect for additional living or entertainment space. Enjoy a newly built backyard overhang offering privacy and an ideal setting for hosting or gardening. Just minutes from top-rated schools, Markham Stouffville Hospital, and quick access to Highway 407 for added convenience. A perfect home for families seeking comfort, location, and lifestyle ** This is a linked property.** (id:50886)
Century 21 Leading Edge Realty Inc.
1923 10th Line
Innisfil, Ontario
MULTI-GENERATIONAL ESTATE ON 1.3 ACRES WITH OVER 8,400 SQ FT, SEPARATE LIVING QUARTERS & RESORT-STYLE AMENITIES! This exceptional property, located just outside the charming community of Stroud, offers serene country living and city convenience. This property features over 8,400 sq. ft. of finished living space, including a fully finished main house, a pool house, and separate studio space, each complete with its own kitchen. The main house features a warm and elegant interior with 5 bedrooms, 4 bathrooms, updated flooring, and a desirable layout with multiple walkouts, perfect for entertaining. The kitchen boasts butcher block counters, white cabinets, and stainless steel appliances. The second floor primary suite impresses with a private entertainment area, sitting area with a fireplace, private balcony, office area, and ensuite with walk-in closet and in-suite laundry. The lower level is highlighted by a traditional wooden wet bar and spacious recreation room. Ideal for extended family, the pool house features exotic tigerwood flooring, skylights, a wall of windows overlooking the pool, a spacious living room with vaulted ceilings and a wet bar, a full kitchen, 2 bedrooms, and 2 bathrooms. The pool house also has a 690 sq. ft. basement with plenty of storage and its own gas HVAC and HWT. The bonus studio space welcomes your creativity and offers an open-concept design. Enjoy an in-ground pool, expansive stamped concrete patio, multiple decks, and plenty of green space for family events and activities. Additional amenities include a paved area for a basketball court and an ice rink, exterior lighting, a sprinkler system, and 2 storage sheds. The property has 800 Amp service and a side gate offering access to drive to the backyard, which is the perfect spot to park the boats or toys. This multi-residential #HomeToStay is perfect for those seeking privacy and endless entertainment possibilities. (id:50886)
RE/MAX Hallmark Peggy Hill Group Realty
30 Crimson Court
Richmond Hill, Ontario
Welcome to 30 Crimson Court, a beautifully maintained detached home tucked away on a quiet family friendly court in Richmond Hill's highly desirable North Richvale neighbourhood. This bright and inviting residence offers a functional layout with spacious principal rooms, hardwood flooring, and a modern kitchen with stainless steel appliances and a walk-out to a large deck overlooking a private, tree-lined yard. The cozy family room with a fireplace provides the perfect space to relax and gather, while the upper level features four generous sized bedrooms, including a primary suite with his and her closets and a 4-piece ensuite bathroom. The finished basement offers additional versatility for a recreation room, office, or gym. The property includes a double-car garage and a private driveway, providing ample parking and storage. Enjoy the best of North Richvale living - steps to top-rated schools, Mill Pond Park, Hillcrest Mall, and public transit. Easy access to major routes such as Bathurst St, Yonge St, and Elgin Mills Rd, plus just minutes from Highway 404 and 407. This home is the perfect blend of space, comfort, and convenience - ideal for growing families or professionals seeking a serene setting without sacrificing access to city amenities. Move in and enjoy the established community feel and strong property value that North Richvale is known for. (id:50886)
Royal LePage Your Community Realty
17 Bellflower Crescent
Adjala-Tosorontio, Ontario
This brand-new, **NEVER LIVED IN** luxury detached house sits on a premium **70-foot lot** and features a **Triple-car garage*** with a **10-car parking**. - 5 bedrooms and 5 bathrooms- Modern*** two-tone kitchen*** with spacious cabinetry,*** Brushed Bronze Handles *Matching* with ***APPLIANCES HANDLES & KNOBS***, an **Extra-large Central Island**, walk-in pantry, separate servery, high-end built-in appliances, **Pot filler** above the gas stove, and **quartz countertops** Throughout the house- **Separate living, dining, family, and library.** * (library can be converted to a bedroom)*- EXTRA Large laundry room with** Double doors spacious linen closet*, and access to the garage from MUD ROOM and **2 accesses to the basement from home** - Each bedroom has an upgraded attached bathroom and walk-in closet; master suite features dual closets (**HIS/HER CLOSETS**) and an en-suite bathroom with glass STANDING Shower, Soaking Tub, A Separate drip area with door and makeup bar- Huge media room with large window on the second floor- A separate **Walk in linen closet** on the second floor. Central vacuum rough-in and security wiring throughout the house. This property offers a wide lot ***WITH NO SIDEWALK**** and a luxurious layout. (id:50886)
Homelife Superstars Real Estate Limited
110 Cook's Mill Crescent
Vaughan, Ontario
Welcome to 110 Cook Mill Crescent an extraordinary residence nestled on the most sought-after street in the entire Valleys of Thornhill, one of Vaughan's most prestigious neighbourhoods. This stunning home offers a rare 60-foot frontage overlooking a tranquil pond, delivering total privacy and unmatched curb appeal in a truly elite setting. Boasting 4+2 bedrooms and 6.5 bathrooms, the home features complete customization and designer finishes throughout. A spectacular custom kitchen, completed in 2023, is equipped with top-of-the-line stainless steel appliances, a large island, and a stylish butlers pantry perfect for both everyday living and entertaining. All bathrooms have also been recently renovated with luxurious, high-end finishes. The main floor showcases rich hardwood floors, coffered ceilings, crown mouldings, wainscoting, and intricate custom millwork. The formal living and dining areas include a custom bar, while the spacious family room highlighted by a fireplace and custom media unit opens directly to your own private backyard oasis. Step outside to a resort-style retreat featuring a saltwater pool with a spillover hot tub, composite deck, beautifully landscaped gardens, a heated cabana, and mature trees offering complete privacy and tranquility. Upstairs, the oversized primary suite offers a luxurious ensuite and a spacious walk-in closet that can easily be converted into a fifth bedroom. The finished basement is a dream recreation space for families, including a custom wood and stone wet bar, a large rec room, two additional bedrooms, and an incredible sports and gaming playroom where kids can enjoy endless fun. The heated three-car tandem garage also features a private staircase with direct access to the basement, adding convenience and versatility.110 Cook Mill Crescent is a true masterpiece offering the perfect blend of luxury, privacy, and modern living in Vaughan's most coveted community. (id:50886)
Forest Hill Real Estate Inc.
9349 Kennedy Road
Markham, Ontario
Sought after Freehold Townhouse in Berczy Community. Original Owner. Freshly Painted. Hardwood Floor Throughout. Oak Staircase. 2nd & 3rd Floor 9' Ceiling. W/O Balcony. Upgraded Kitchen With Quartz Countertop, Central Island & S/S Appliances. Direct Access To Garage. Humidifier and primary fan for whole house ventilation. Steps To Park & Public Transit. Close To School, Plaza, Golf Course & Community Centre. Mins To Hwy404. (id:50886)
Anjia Realty
55 Canard Drive
Vaughan, Ontario
Beautiful Detached 4-Bedroom, 4-Bathroom Home with $100K in Upgrades! This stunning detached home sits on a 30-ft lot and features an attached single-car garage. Enjoy a modern open-concept layout with upgraded quartz kitchen countertops, soft-close cabinetry, spice rack cabinet, and a large island with breakfast bar. Elegant pot lights on the main level, chandeliers over the dining area and kitchen island, and engineered hardwood flooring (7.3/4") add style and warmth throughout.The spacious family room includes a large gas fireplace, perfect for cozy evenings. The primary bedroom offers two walk-in closets and an extended ensuite with upgraded sinks and countertops. Additional highlights include an appliance tower, central vacuum, and high-end finishes throughout.Move-in ready and thoughtfully upgraded-this home is perfect for families seeking comfort, style, and convenience! (id:50886)
Save Max 365 Realty
1307b Thorah Concession Rd 9 Road
Brock, Ontario
Charming Bungalow Steps from Lake Simcoe! Welcome to this beautifully renovated 2-bedroom, 1-bathroom bungalow, perfectly situated just outside the friendly and growing community of Beaverton - only 1 hour from Toronto! Set in a quiet rural setting, this property offers the ideal blend of privacy, space, and lifestyle. Sitting on an impressive 100' x 150' lot, this home is surrounded by open farm fields on both sides, offering a peaceful country feel while still being close to town amenities. Just one block from Lake Simcoe, you'll love having Centennial Park nearby and the Trent Talbot Marina just steps away - perfect for keeping your boat and water toys close. This side of Lake Simcoe is a haven for kite surfing, paddleboarding, and all types of water sports, making it the perfect retreat for outdoor enthusiasts. The home itself has been tastefully updated, offering a bright, open layout, refreshed finishes, and a comfortable, move-in-ready feel. A single detached garage adds convenience and storage, while the expansive lot provides room to play, garden, or simply enjoy the serene surroundings. Whether you're looking for a weekend getaway, downsizing to a simpler lifestyle, or investing in a thriving lakeside community, this property delivers the perfect mix of comfort, location, and opportunity. (id:50886)
Century 21 Leading Edge Realty Inc.
178 Millpond Court
Richmond Hill, Ontario
Nestled on a quiet cul-de-sac in the highly sought-after Millpond neighbourhood, 178 Millpond Court offers the perfect blend of space, privacy, and lifestyle. This 5-bedroom, 3-bath split-storey home sits on a large, beautifully landscaped lot, providing ample room for outdoor living and play. Inside, bright and airy spaces are filled with natural light from large windows. The main level features a spacious kitchen and family room with a skylight and views of your private backyard retreat. The lower level is designed for entertaining, with a rec room complete with a fireplace, a separate games room with a wet bar, and a sauna, perfect for relaxing or hosting guests. Step outside to your ultimate backyard oasis: a sparkling pool, hot tub, and expansive areas for entertainment surrounded by mature trees, offering both privacy and plenty of space for outdoor enjoyment. With its prime cul-de-sac location and generous lot, this home is a rare find in one of Millpond's most desirable communities. (id:50886)
The Agency
100 Eleanor Circle
Richmond Hill, Ontario
This professionally renovated 4-bedroom family home combines modern elegance with comfort, offering move-in ready living. Inside, youll find gleaming hardwood floors, freshly painted interiors (2025), and upgraded lighting (2025), all enhanced by a skylight that fills the home with natural light. Recent updates include a new main entrance door, side door, and backyard sliding doors (2023) for added style and convenience.The chef-inspired kitchen features stainless steel appliances, an oversized center island, a breakfast area, and a pantry with ample storage. The adjoining family room opens onto a large deck, perfect for entertaining or enjoying the quiet backyard with no neighbors behind. Both the front and back yards were professionally landscaped in 2021, creating a beautiful and low-maintenance outdoor space.Additional highlights include a new epoxy-coated garage floor and location within a top-rated school district (Langstaff Secondary and St. Robert CHS).Set within prestigious South Richvale, Richmond Hills most desirable neighborhood, the home is walking distance to Yonge Street, parks, schools, library, playgrounds, and public transit, with quick access to the GO Station, Highways 404 & 407, YRT/Viva, shopping, and the future Toronto subway extension. (id:50886)
RE/MAX Hallmark Realty Ltd.
19 Blyth Street
Richmond Hill, Ontario
Discover your dream home in the prestigious Oak Ridges area, where this stunning custom residence boasts an impressive 6,500 sq ft of luxurious living space. It features 4+1 ensuite bedrooms, each equipped with modern bidet sprayers, along with two gourmet kitchens showcasing top-of-the-line Thermador appliances, exquisite cabinetry, and elegant granite countertops. For added convenience, an Electrolux washer and gas dryer are included. The home's design features soaring ceilings-11 feet on the main floor and 10 feet on the second floor and in the basement-highlighted by a grand foyer with a winding staircase, a professional theater room, and an indoor playground. Additional amenities include two cozy fireplaces, a lift chandelier, and a heated basement floor. Smart home features enhance the property, including a smart sump pump, automated lighting, a sprinkler system, and a water softener. It also boasts an owned hot water tank and a Lennox furnace, with extra building materials available for future projects. Outdoors, enjoy four balconies, two Japanese cherry trees, a Fuji apple tree, all set on a premium wooded lot. The extra-large 3-car tandem garage, combining elegance with modern practicality. With over $200,000 invested in upgrades and approved plans for a walk-up basement, this property epitomizes luxury and functionality. (id:50886)
Century 21 King's Quay Real Estate Inc.
Royal LePage Signature Realty
35 Dennis Drive
King, Ontario
Welcome To 35 Dennis Drive, King City - An Exceptional Opportunity In One Of King Township's Most Prestigious And Picturesque Neighbourhoods. Set On A Premium Lot Surrounded By Stately Custom Homes, This Charming Residence Offers Timeless Appeal With Newly Painted Interiors And Designer-Selected Light Fixtures That Bring A Fresh, Elevated Aesthetic Throughout. While The Existing Home Offers Comfortable, Well-Maintained Living, The True Potential Lies In The Land Itself. This Is A Rare Chance To Design And Build Your Dream Estate In An Exclusive Pocket Of King City - Where Privacy, Elegance, And Architectural Excellence Define The Landscape. Whether You Envision A Modern Masterpiece Or A Classic Chateau, The Canvas Is Yours To Create Something Extraordinary. Step Outside And Discover The Charm Of King City Living. Walk To The Roost Café For Your Morning Espresso, Enjoy Fine Dining At Locale Or The Iconic Hogan's Inn, Or Explore Boutique Shopping Just Minutes Away. Commuters Will Appreciate The Close Proximity To King GO Station And Hwy 400, Offering Easy Access To Downtown Toronto In Under An Hour. An Unparalleled Opportunity To Reside, Renovate, Or Rebuild In One Of The GTA's Most Coveted Communities. The Future Of Luxury Starts Here! (id:50886)
Exp Realty
812 Foxcroft Boulevard
Newmarket, Ontario
Prestige Stonehaven provides Exquisite Renovations T/Out This Fabulous Executive Home!! Approx. 3600 Sq. Ft. Of Beautifully Finished Living Space! 9Ft Ceiling On Main Level! Stunning Reno'd Kitchen W/Island & Quartz Counters & High End Appl's; 4 Reno'd Bathrooms, Gorgeous Finished W/O Basement W/ Large Windows; Extra Large Back Yard Is Fenced W/Mature Trees. Vinyl Windows (id:50886)
Aimhome Realty Inc.
443 Feasby Road
Uxbridge, Ontario
Rare Premium Private 10 Acre Parcel with Southern Exposure, Mature Trees, 2966 SQFT 5 Bedroom Home w/ 3 Car Garage + Storage Loft + Finished Basement, 3 Car 35x21 Detached Workshop + Loft, 6 Stall Barn + Hay Loft, 3 Paddocks, and Acre Pond on Desirable Feasby Road. Enter through the long tree-lined private driveway into your own country retreat. Custom built 2966 SQFT 5 Bedroom 4-Level Sidesplit offers large principal rooms, a covered front porch, a bright open-concept layout and two kitchens. Oversized Family Room with laminate flooring, wood stove and multiple walk-outs to the patio. Spacious Combined Dining/Living Room with laminate flooring. Primary Suite with walk-in closet and 3-piece ensuite. 5th Bedroom with 3 piece bathroom, kitchen and laundry room is ideal for multi-generational living. 3 Car Detached Garage/Workshop (1991) is insulated/heated with a wood stove, electric blower and propane heater as well as a storage loft. 6 Stall Barn w/ Hay Loft (1986), Tack Room, Shavings Storage Room, and Hydro. The majority of the lot is open and dry with the perimeter of the lot lined with mature trees enhancing the privacy and natural setting. Original Long-Time Owners. First Time Offered. Quiet Dead-End Section of Feasby Road Offers Privacy and Low Traffic. (id:50886)
Royal LePage Rcr Realty
269 Helen Avenue
Markham, Ontario
Freshened & Rejuvenated With Substantial Brand New Upgraded Renovation; Boasts 2968sqft Living Space; 5 Bedrooms(3 Of Them Directly Access to Baths); 3 Full Baths On 2nd Level; Large Enough For Bigger Family Living; Higher Ceiling On Ground Level; Rough-In Central Vacuum; Basement Above Grade Windows; Elegant Stone Front Façade Matching With Stone Newly-Paved Interlock Driveway; Locates In Safe Family Oriented Neighborhood With Park, Pond and Green Space Surrounding; Minutes To Hwy 407, Hwy7 & Go Station; 4 Grocery Supermarkets , Restaurants, Shopping Plaza, Community Amenities, And York University Campus Nearby; Come To Feel It And Love It; It Will Be Your Home (id:50886)
Dream Home Realty Inc.
87 Simcoe Road
Bradford West Gwillimbury, Ontario
Bright & Spacious Bachelor Suite in the Heart of Bradford * This well-maintained, open-concept suite features high ceilings, smooth ceilings, and potlights throughout * Enjoy an eat-in kitchen with stainless steel appliances and granite countertops * Located in a family-friendly neighbourhood across from the community centre and just steps to transit, schools, shops, and restaurants * Conveniently close to Highway 400 and Newmarket, this suite offers the perfect combination of style, comfort, and location. Rent includes utilities: gas, hydro, and water. (id:50886)
Homelife Eagle Realty Inc.
183 Arnold Avenue
Vaughan, Ontario
**Architectural**------- BOLD & SOLID & MODERN & UNIQUE ------- meticulously designed by Toronto's premier residential architect, "Lorne Rose", Inspired by Frank Lloyd Wright's iconic Prairie Style, this architectural gem blends seamlessly into its strong horizontal lines, open floor plans, and connection to nature, and this Prairie-Style Home was built for its owner--has been loved by its owner for many years. This executive home residence boasts an elegant circular driveway with 3cars garage, resort-style patio wrapped both E.S sides of yard. Inside, a breathtaking 20ft cathedral ceiling with skylights entrance foyer, the living room showcases a stunning floor-to ceiling stone gas fireplace, generous principal room with hi ceiling, perfect for entertaining. The dining room offers a stunning-lush garden views with natural light, easy access to a terrace for retreat. The spacious-private family room features a wood-burning fireplace with abundant natural sun lights. The chef-inspired kitchen is equipped with premium appliance and a large eat-in area ideal for family gatherings, and private access to a wrap-around terrace complete with a pizza oven. Upstairs, providing airy-atmosphere from multi-skylights & ample windows all around. The luxurious primary suite offers a cathedral ceiling, fireplace including its own private ensuite and walk-in closet. The additional bedrooms have all double closets, lots of windows for natural sunlights, providing comfort and functionality. The fully finished lower level with separate entrance is designed for entertaining and relaxation, featuring a large recreation room, 2 bed rooms, a spacious laundry room, and a full bathroom. The (id:50886)
Forest Hill Real Estate Inc.
9 Backhouse Drive
Richmond Hill, Ontario
This Stunning , 1 year new Detached home,3,225 Sq Ft Above Grade Per Builder's Floor Plan in fast developing Prestigious Oakridge Meadows Richmond hill Neighbourhood, built by Royal Pine Homes.Located just off Leslie Street and Stouffville Road, Just minutes from Gormley GO Station, Highway 404, Jefferson Forest/Oak Ridge Trails and Lake Wilcox, Oakridge community centre, top ranked schools, Golf courses and shopping centres. 9 Backhouse is True masterpiece, step inside to discover soaring 10 foot High smooth ceiling on main floor and 9 foot high ceiling on second floor. premium hardwood floor throughout main floor, Custom Iron railings, Expansive windows bath the interior in natural light, modern light fixtures and pot lights throughout,welcoming family room with ample room for entertaining family and guests and the main floor office hasquiet charm to it with hardwood flooring, picturesque window that overlooks front grounds.The gourmet family kitchen is designed for meaningfulgatherings, features a grand centre island, backsplash, high end stainless steel appliances, custom cabinetry, Quartz Countertop. The upper level houses four specious bedrooms, including a primary suite with his@her walk in closets, 5-piece spa-like ensuite boast frameless glass shower, double vanities, quartz countertop and stand alone bathtub. The second floor laundry room adds convenience. The fully finished walk/up basement extends your living space with large recreational room, ample storage space and 4piece modern washroom. (id:50886)
Right At Home Realty
136 Carriage Shop Bend
East Gwillimbury, Ontario
Stunning detached home on a premium corner lot, a residence that perfectly blends timeless elegance, modern comfort, and an unbeatable location.Welcome to this extraordinary detached residence perfectly positioned on a scenic corner with beautiful ravine views, offering unmatched privacy, views, and natural surroundings. Its majestic stone-and-brick exterior delivers breathtaking curb appeal, showcasing timeless design and elevated craftsmanship from the moment you arrive.Step inside the main level defined by an elegant centre hall plan featuring custom soaring 10-ft ceilings and large windows throughout creating a bright, expansive atmosphere ideal for both everyday living and sophisticated entertaining. At the heart of the home lies the gourmet kitchen, complete with built-in premium appliances, upgraded cabinetry, built in custom banquet seating and exceptional storage - a true chef's haven designed for function and style.Upstairs, the enhanced second-level floor plan offers three oversized bedroom retreats, each thoughtfully designed with its own private ensuite and walk-in closet. This rare configuration provides the ultimate in comfort, convenience, and privacy for family members and guests alike.Walking distance to community centre, parks, trails, top-rated schools, YRP Transit. With easy access to Highways, Upper Canada Mall. Everything a young family needs this beauty delivers a lifestyle defined by convenience, elegance, and distinction. Every corner reflects sophistication and warmth - A true haven of refined living for families of all sizes. Come Home to your personal sanctuary and embrace the finest in living at 136 Carriage Shop Bend, Where timeless design meets modern luxury. (id:50886)
Housspro Dl Realty
34 Forest Park Crescent
Markham, Ontario
Very Rare Offering In Amazingly-Quiet Pomona Mills * Perhaps The Most Tranquil Pocket Of Thornhill * Home Backs Onto The Golf Course, On A Quiet Crescent * Large, Warm, 2-Storey Family Home, With A Fantastic Layout * No Strange Architectural Choices Here, Floorplan Is Perfect For A Large Family * High-End Upgrades Include The Kitchen, Hardwood Flooring, Lights, And More. * All Living Areas Of The Home Are Spacious, Regardless Of Level * Tons Of Natural Light Throughout The Home, With Many Rooms Boasting Bay Windows * Large Separate (formal) Dining Room * Large Living Room Boasts A Den (or 2nd family room) * Large Kitchen Has A Breakfast Nook That Walks Out To The Large Back Yard * Family Room, With Fireplace And Beautiful Skylight, Also Walks Out To The Back Yard * Large Winding Staircase To The 2nd Floor Comes With A New Stair-Lift (easily removed - NOT attached to the walls) * All 4 Bedrooms Upstairs Are Large, With 2 Overlooking The Golf Course, And The Master Bedroom Boasting His/Her Closets And 5-Piece Ensuite * Fully Finished Basement Boasts 2 Large Rec Rooms, 4-Piece Bathroom, And Large 5th Bedroom * Basement Storage Room and Cold Room Are Massive! * Large, Private Backyard Perfect For Entertaining, With Retractable Awning And Beautiful Views Of The Golf Course * Area Is One Of The Best In The GTA: It's A Little Pocket Of Muskoka In Between Bayview And Yonge Street * Great Schools, Parks, Walking Trails, A Library, Arena, Tennis Courts, And The Thornhill Community Centre * Nearby Access To Subway Via Express Yonge Street Viva Bus, Plus 407 Only Minutes Away * Seriously, You Will Not Find A Home Like This, In This Area, Very Often - This One's A Must See! (id:50886)
Century 21 Leading Edge Realty Inc.
96 Riverview Beach Road
Georgina, Ontario
This Beautifully Renovated Family Home Located Just Steps From Lake Simcoe And A Short One-Hour Drive From Toronto Offers 3 Bed, 2 Fully Renovated Bathrooms... The Perfect Blend Of Modern Comfort And Natural Beauty. The Home Features Smooth Ceilings Throughout, A Gorgeous Kitchen With Waterfall Island, Stylish Finishes, Including Stainless Steel Appliances, Quartz Countertops And Backsplash, Perfect For Family Meals And Entertaining! The Kitchen Opens To A Large Deck, Overlooking The Expansive Backyard With An On-Ground Pool. A Fantastic Space To Create Unforgettable Summer Memories. The Property Boasts A Large Driveway, A Covered Front Porch, And A Spacious 2-Car Garage, Offering Plenty Of Room For Vehicles And Storage. The Functional Layout Includes Direct Garage Access To The Cozy Family Room, Making Winter Living Easy And Convenient. Situated Just A Short Walk To A Sandy Beach, Marinas, Golf Course, Schools, and Pefferlaw Sports Zone, Which Includes a Pump Park, and Ice Pad! This Home Is Your Gateway To Year-Round Recreation And Relaxation. Don't Miss Out On This Move-In-Ready Gem With Modern Upgrades And An Unbeatable Location! Currently Holds An Air BnB Registration. (id:50886)
RE/MAX Hallmark York Group Realty Ltd.
36 Strawbridge Farm Drive
Aurora, Ontario
Welcome to this lovely home in the coveted Aurora Grove community! This stunning residence offers close to 3000 sf living space with the perfect blend of elegance, comfort, and natural beauty. Nestled on an elevated premium lot, the home is bathed in natural light thanks to its open-concept design and large windows, creating a warm and inviting atmosphere from the moment you step inside. The main floor boasts soaring 10-foot ceilings, while the second floor features 9-foot ceilings, enhancing the spacious feel throughout. With four generously sized bedrooms and three full bathrooms, there's ample space for the whole family. The chef-inspired kitchen showcases stone countertops and backsplash, high-end stainless steel appliances, a central island, and abundant cabinetry perfect for both everyday living and entertaining. The walkout basement offers potential for additional living space, ideal for family gatherings or guest accommodations. Ideally located, this home is close to top-rated schools (including Dr. G.W. Williams Secondary School and St. Andrews College), shopping centers, the GO Station, major highways, scenic trails, parks, golf courses, and a vibrant community center. Just minutes walk from the entrance of the renowned Sheppards Bush Conservation Area, you'll enjoy the perfect balance of nature and city living. NO SIDEWALK.v lovl ovl o sv lo sv l o sv l o sev lo sev l o sec lc lorou grou g jrou g jrou gjrou gj lrou g j l (id:50886)
Homelife New World Realty Inc.


