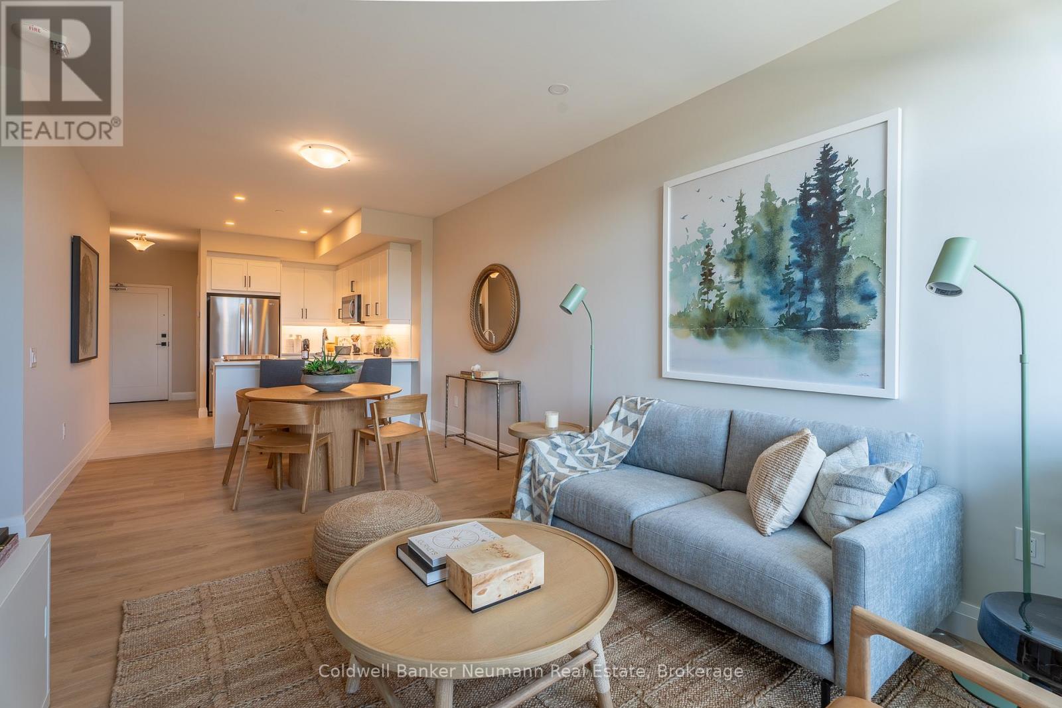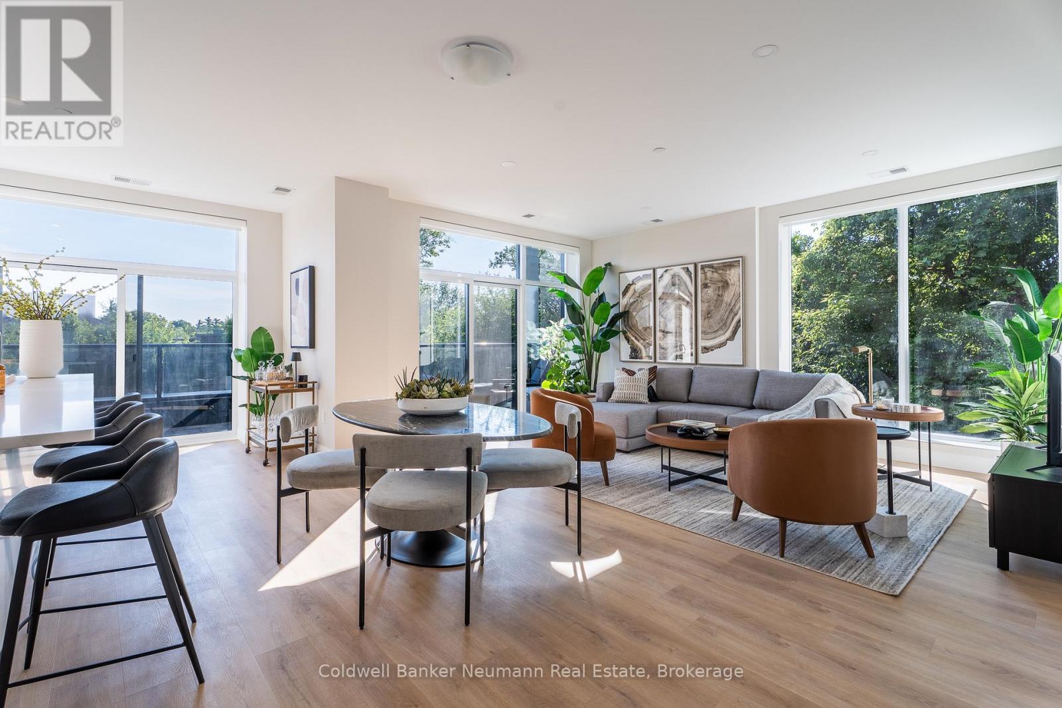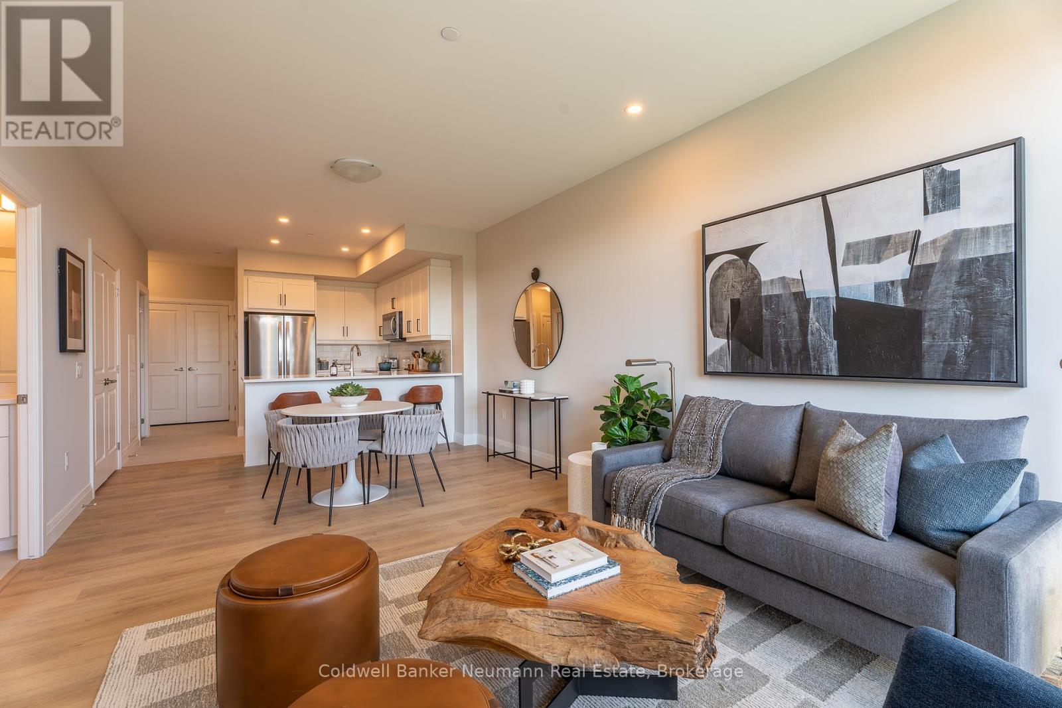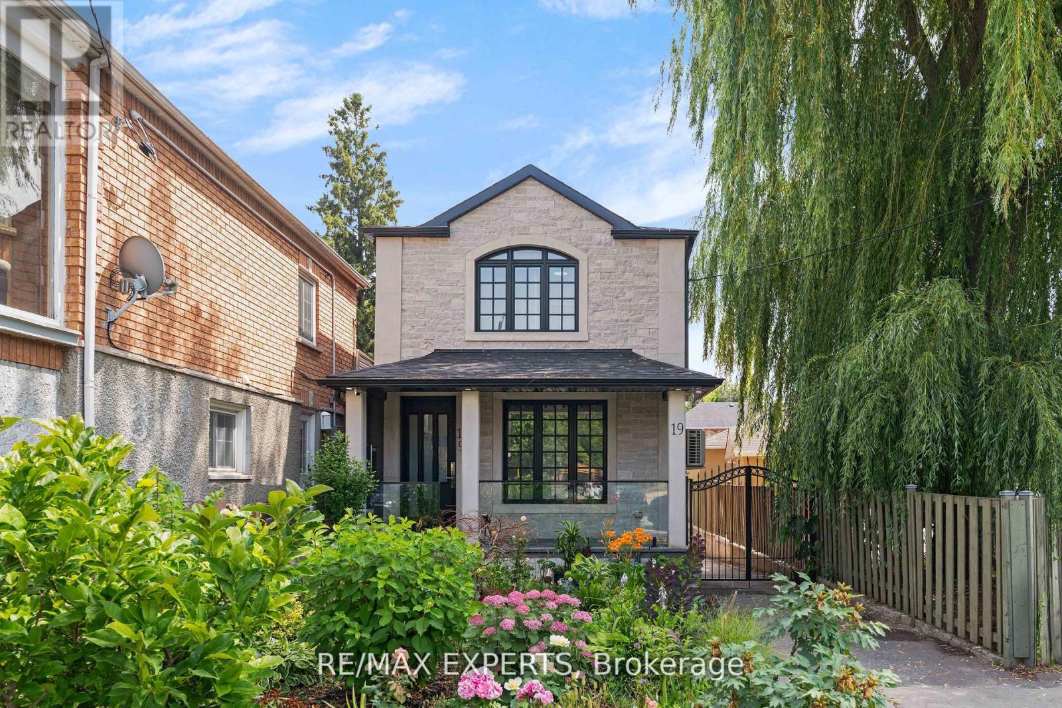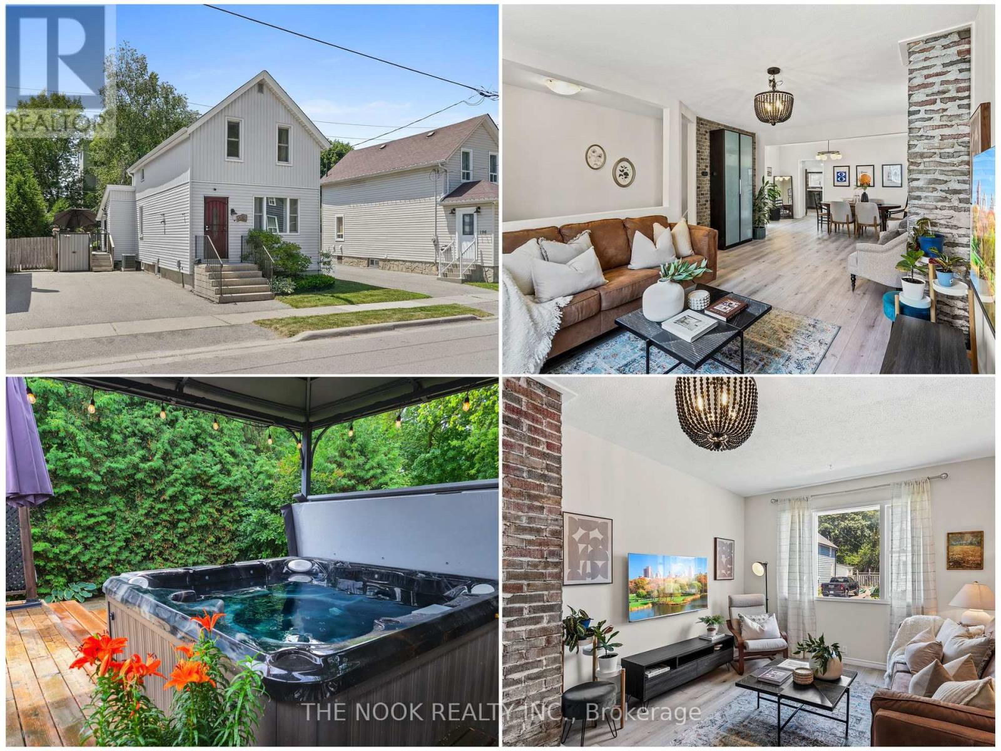102 Sutherland Avenue
Brampton, Ontario
Price to Sell !! 3 Bedroom Legal Basement, Amazing Opportunity For First Time Home Buyers Looking To Supplement Income Through Rental Potential & Investors Seeking A Property With Strong Cash Flow Prospect To Own 3 Bedroom Detached Bungalow With 3 Bedroom Legal Basement On Large Lot In One OF The Demanding Neighborhood Of Madoc In Brampton, This Detached Bungalow Offer Combined Living/Dining Room, Kitchen With Walk Out To Yard, Primary Good Size Bedroom With His/Her Closet & Window & Other 2 Good Size Room With Closet & Windows, Full Bathroom On Main & Laundry, This House Has Huge Backyard to Entertain Big Gathering, The Legal 3 Basement Offer Rec Room & 3 Bedroom With 4 Pc Bath & Separate Laundry & Separate Entrance, Big Driveway Can Park 4 Cars, Close to Schools, Shopping & Dining, Hwy 410, All In A Mature Neighborhood. (id:50886)
Save Max Real Estate Inc.
208 - 1882 Gordon Street
Guelph, Ontario
Welcome to this brand-new 1-bedroom, 1-bathroom condo offering 795 sq ft of stylish, well-planned living space. Located in Tricar's newest building, Gordon Square 3, in the heart of Guelph's desirable south end, this suite blends comfort, function, and luxury. The bright, open-concept living and dining area is perfect for both relaxing and entertaining, with a 55 sq ft terrace right off the living room, ideal for morning coffee or evening unwinding. The modern kitchen is equipped with premium finishes and stainless steel appliances, while the spacious primary bedroom provides a comfortable retreat. Enjoy the convenience of a dedicated side-by-side laundry room and the beauty of east-facing views that fill the space with morning light. Residents have access to first-class amenities including a fitness centre, golf simulator, residents' lounge, and secure underground parking. Move in this Fall! (id:50886)
Coldwell Banker Neumann Real Estate
216 - 1882 Gordon Street
Guelph, Ontario
Welcome to this stunning brand-new 2-bedroom + den, 2-bathroom corner suite offering an impressive 1,645 sq ft of thoughtfully designed living space. Situated in Tricar's newest luxury development, Gordon Square 3, in Guelph's highly sought-after south end, this accessible unit is perfect for those seeking both style and comfort. Bathed in natural light from desirable south-east exposures, the open-concept living and dining area is ideal for entertaining or simply relaxing. Step out to not one, but two private terraces 65 sq ft and 115 sq ft perfect for morning coffee, evening cocktails, or enjoying fresh air year-round.The modern kitchen boasts premium finishes and stainless steel appliances, seamlessly blending function and sophistication. The spacious primary suite offers a spa-like ensuite bathroom and generous closet space, while the second bedroom and den provide flexibility for guests, a home office, or creative pursuits. Enjoy the convenience of an in-suite laundry room and barrier-free accessibility features throughout. Residents of Gordon Square 3 have access to top-tier amenities including a fully equipped fitness centre, golf simulator, stylish residents lounge, and secure underground parking. Move in September/October 2025 and experience the best of upscale condo living in Guelphs vibrant south end. (id:50886)
Coldwell Banker Neumann Real Estate
215 - 1882 Gordon Street
Guelph, Ontario
Welcome to this brand-new 1-bedroom + den, 1-bathroom condo offering 1,010 sq ft of stylish, well-planned living space. Located in Tricar's newest building, Gordon Square 3, in the heart of Guelphs desirable south end, this suite blends comfort, function, and luxury. The bright, open-concept living and dining area is perfect for both relaxing and entertaining, with a 45 sq ft terrace right off the living room for morning coffee or evening unwinding. The modern kitchen is equipped with premium finishes and stainless steel appliances, while the spacious primary bedroom features its own 50 sq ft private terrace a perfect retreat. The den offers flexibility for a home office, guest room, or hobby space. Enjoy the convenience of a dedicated side-by-side laundry room and the beauty of east-facing views that fill the space with morning light. Residents have access to first-class amenities including a fitness centre, golf simulator, residents lounge and secure underground parking. Move in August / September 2025! (id:50886)
Coldwell Banker Neumann Real Estate
12 Caroline Carpenter Grove
Toronto, Ontario
3 Bedrooms, 3 Bathrooms, Newer Townhouse in Development At Downsview Park With High End Finishes. 9' Ceilings, Close To Transit, Yorkdale, Easy Highway Access. Upgraded Kitchen With Walk Out To Spacious Terrace. With Full Size Fridge And Dishwasher, Island, Extra Counter Space. Finished Basement, Extra Storage Room And Separate Closet. 2 Private Rooftop Terraces On 4th Level With Gorgeous City Views. Indoor Garage With Additional Storage Space. Minutes to Subway, to Great Green Spaces, Can Walk or Jog to Sports Complex. Neighbourhood of Large Urban Park. Townhouse with High End Finishings. Tenant pays all Utilities. Two Minute Walk to New T.T.C Bus Route that takes you directly to Downsview Park Subway Station. (id:50886)
Harvey Kalles Real Estate Ltd.
19 Kenora Crescent
Toronto, Ontario
Welcome to 19 Kenora Crescent - an immaculate, fully refaced detached home offering over 1,800sq. ft. of finished living space across three levels. This thoughtfully upgraded 3+1 bedroom,4-bathroom home is filled with character and modern touches, including a skylight, elegant wainscoting, and energy-efficient LED pot lights. The spacious dine-in kitchen features quartz countertops and ample cabinetry, perfect for everyday living and entertaining. Upstairs, you'll find three generous bedrooms, while the basement offers a self-contained apartment with a separate entrance - ideal for in-law use or rental income potential. The fully finished garage extends your living or hosting space - perfect as an entertainment hub or convertible(with permits) into a garden suite. A gated driveway provides both convenience and privacy. Located in a family-friendly neighbourhood, this turnkey home is ready to enjoy and offers long-term flexibility for families or investors alike! (id:50886)
RE/MAX Experts
RE/MAX Ultimate Realty Inc.
200 Court Street
Oshawa, Ontario
Client Remarks**OFFERS ANYTIME** Welcome to 200 Court St a beautifully updated, turnkey detached home on a quiet, family-friendly street in the heart of Oshawa with a HUGE double wide private (not shared) driveway with room for 4 cars! This 3-bedroom, 2-bath gem boasts a bright, open-concept layout filled with natural light and designed for modern living. The spacious living and dining areas flow effortlessly into a recently renovated kitchen featuring stainless steel appliances, custom cabinetry, and stylish finishes - perfect for both everyday living and entertaining. Step outside to your private backyard oasis, complete with a hot tub, expansive deck, patio, artificial turf, and a handy storage shed, ideal for relaxing or hosting guests. Inside, enjoy contemporary touches throughout, including updated flooring, modern light fixtures, and charming exposed brick accents. Conveniently located just minutes from Hwy 401, top-rated schools, parks, scenic walking trails, restaurants, and major shopping destinations like Oshawa Centre and Costco. Plus, benefit from the upcoming GO Train expansion for easy commuting. With parking for up to 4 vehicles in the large double wide private driveway, this home truly checks every box. Turnkey and ready for you to move in. Don't miss your chance to own this stylish home in a prime location! (id:50886)
The Nook Realty Inc.
114 - 3050 Erin Centre Boulevard
Mississauga, Ontario
This beautifully maintained townhouse combines style, comfort, and everyday convenience in one of the most desirable communities. The open-concept main floor features bright living and dining areas with oversized windows, a modern kitchen with quartz countertops, stainless steel appliances, and ample cabinetry, plus a walk-out to a private deck ideal for barbecues and entertaining family and friends. Upstairs, the primary suite offers a mirrored closet and a 4-piece ensuite bath, while the secondary bedroom includes its own mirrored closet and a 3-piece ensuite. The second floor also features ensuite laundry for added convenience. Perfectly located across from a park and surrounded by top-rated schools, Tim Hortons, TD and RBC branches, Erin Mills Town Centre, Credit Valley Hospital, and scenic trails, with Streetsville GO Station just 9 minutes away and easy access to major highways, this home is the ultimate blend of modern upgrades, family-friendly living, and unbeatable connectivity. (id:50886)
Realty One Group Flagship
210 Claudette Gate
Hamilton, Ontario
Welcome to 210 Claudette Gate, a beautiful and inviting family home located on the desirable West Hamilton Mountain, just minutes from the Meadowlands Shopping Centre. This warm and welcoming home features a grand front entrance that opens into an elegant dining room with cathedral ceilings, seamlessly flows into a spacious, upgraded open-concept kitchen. The sunken family room, complete with a gas fireplace, creates a cozy and comforting atmosphere ideal for relaxing with loved ones. Upstairs, you'll find three generously sized bedrooms. Within the master bedroom you’ll see a cute nursery, which can easily be transformed into a walk-in closet or make the master larger. The fully finished basement, completed in 2020, offers a versatile and comfortable living space that includes a large recreation area, playroom, den, and a great laundry room. A double car garage provides convenient access into a large mudroom which can easily be converted back into a laundry room. Upgrades include furnace and air conditioner 2024. The sale includes all appliances, window curtains, blinds, and light fixtures. This well-maintained, move-in-ready home offers space, comfort, and flexibility in one of Hamilton’s most family-friendly neighborhoods. Negotiable - Formal dining room set—which includes a table, eight chairs, hutch, and buffet, and basement couches. (id:50886)
Coldwell Banker Community Professionals
133 David Street
Kitchener, Ontario
Your dream home makeover starts here—with a $5,000 Home Depot gift card! Transform this charming early 1900s cottage-style home with new appliances, updated flooring, modern furniture, or even a backyard deck. The possibilities are endless! Nestled on a quiet street overlooking the picturesque beauty of Victoria Park, this home is full of character and charm. Imagine early morning walks, peaceful evening strolls, and coffee on the porch as part of your daily ritual. The white brick exterior, restored wrought iron railing, and vibrant red front door create a captivating first impression. Enjoy tall ceilings, original sun-themed stained glass windows, and hardwood floors throughout the main living area. The main floor features the master bedroom, second bedroom, living/dining area, kitchen, laundry, and bathroom—creating a seamless and relaxing lifestyle. The upstairs bedroom offers a versatile space for a studio or quiet home office. Sunlight streams through large kitchen windows, making it a warm and inviting space to begin your day. Looking to renovate the kitchen? The oven receptacle remains intact, allowing you to easily swap out the cooktop for a stove if desired. Bathroom upgrades include a new shower/tub with subway-style walls, elegant brushed nickel fixtures, modern lighting, and a stylish vanity. Additional improvements: new attic insulation for improved efficiency, updated plumbing coming into the home with new shut-off valves, a new water softener and water heater. Step outside to a peaceful backyard retreat—generous in size, wonderfully private, and shaded by a canopy of trees. The wooden shed provides convenient storage for gardening tools and equipment. Unlock the full potential of this property with options to expand, renovate, or fully make it your own. Don’t miss this rare opportunity to own a heritage home in one of Kitchener’s most treasured neighbourhoods. (id:50886)
Trilliumwest Real Estate Brokerage
Basement 3114 Wheatstone Avenue
Mississauga, Ontario
Move in ready! Nestled in a quiet, family-friendly neighbourhood. This clean and bright unit features 2 bedrooms, 1 bathroom , big kitchen and ensuite laundry. Enjoy a galley kitchen with laminate flooring throughout and 1 dedicated driveway parking spot. Conveniently located just minutes from Go Stn, QEW highway, parks, and Mississauga Hospital. Ideal for commuters, university students and professionals. Utilities are included. Don't miss your chance to live in a well-maintained home in an unbeatable location! (id:50886)
Bay Street Group Inc.
101 - 123 Maurice Drive
Oakville, Ontario
Experience A Perfect Blend Of Luxury And Convenience At The Berkshire Residences, Steps From Lake Ontario And Downtown's Vibrant Dining And Shopping Scene. This Spacious 2-Bedroom, 2.5-Bathroom Suite Offers 1,296 Sq. Ft. Of Refined Interiors With 10' Coffered Ceilings, Engineered Hardwood Floors, And An Open-Concept Kitchen Featuring Custom Cabinetry, Porcelain Slab Countertops, An Island, And High-End Appliances. The Living Space Includes A Napoleon Electric Fireplace And Opens To A 235 Sq. Ft. Patio With A Bbq Gas Line. The Primary Bedroom Boasts A Spa-Like Ensuite With An Oversized Glass Shower. Additional Perks Include In-Suite Laundry, Smart Home Controls, And Keyless Entry. Enjoy Amenities Like A Rooftop Terrace With Lake Views, A Gym, And A Party Room. Two Parking Spots And A Private Locker Are Included. Photos are Virtual Staging. (id:50886)
Royal LePage Signature Realty


