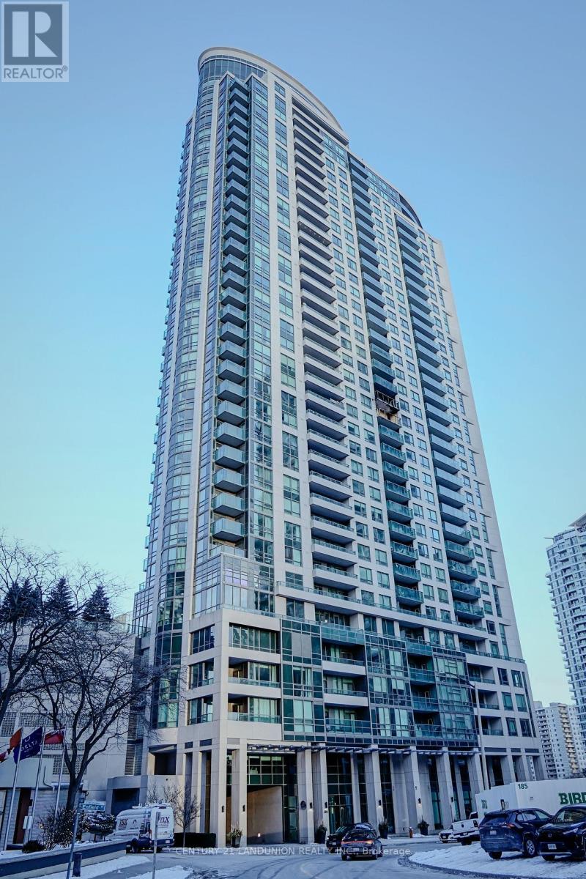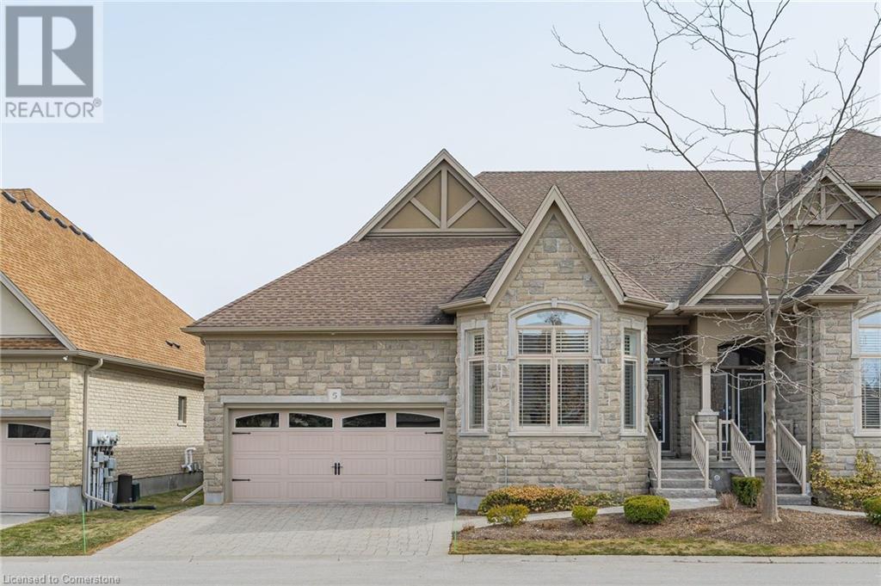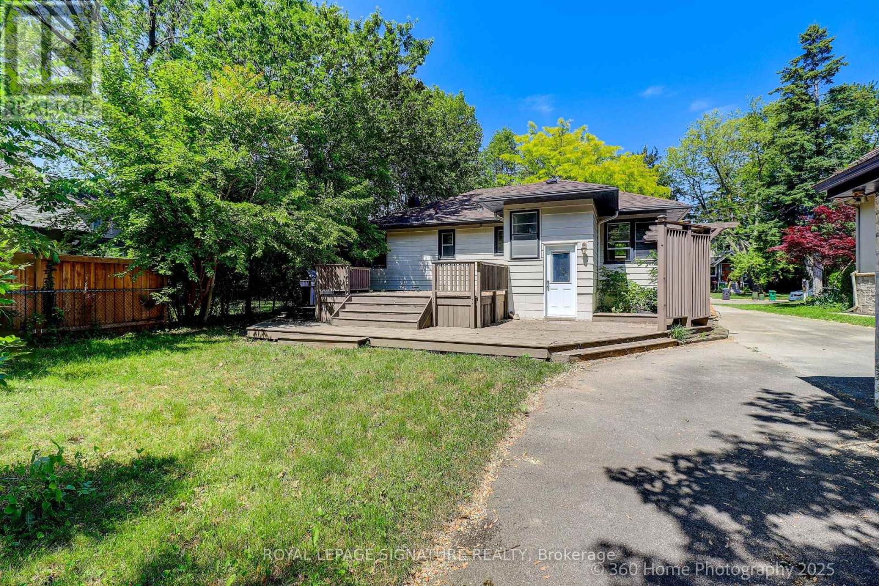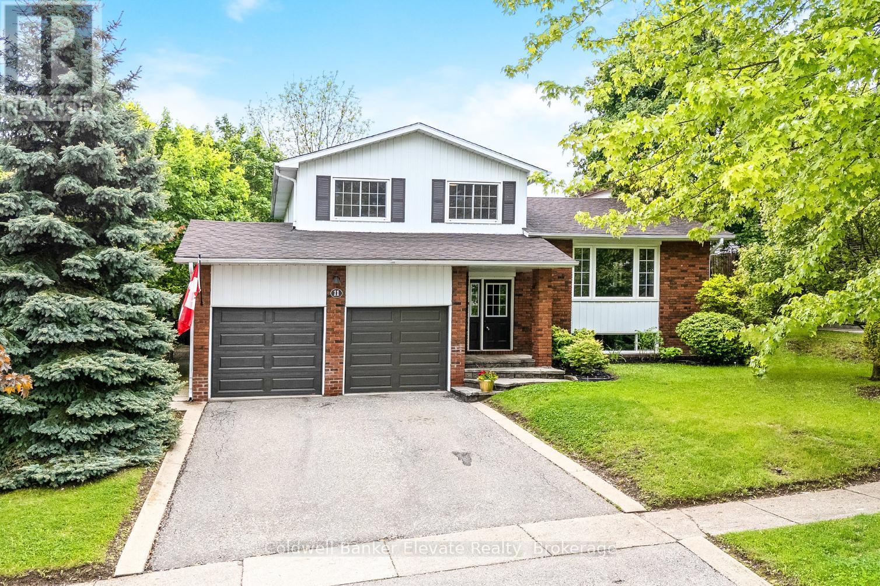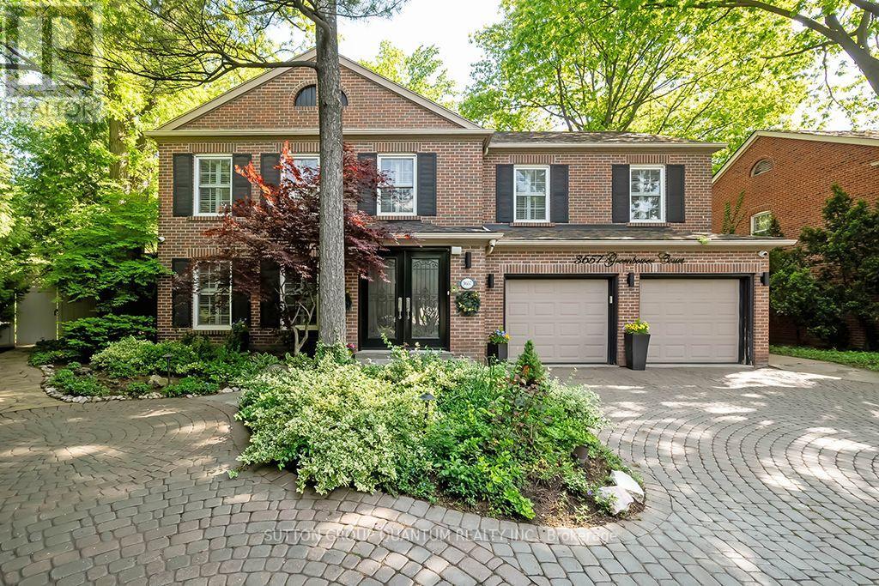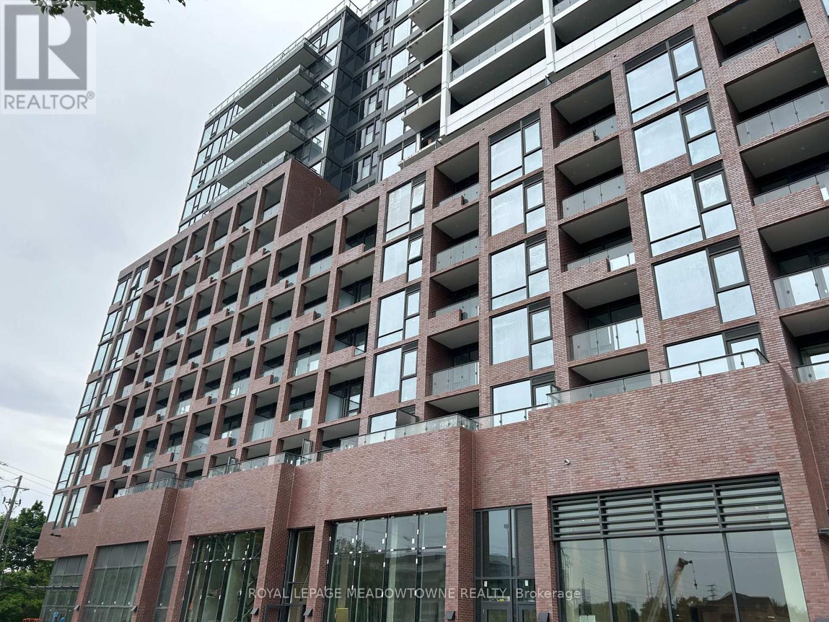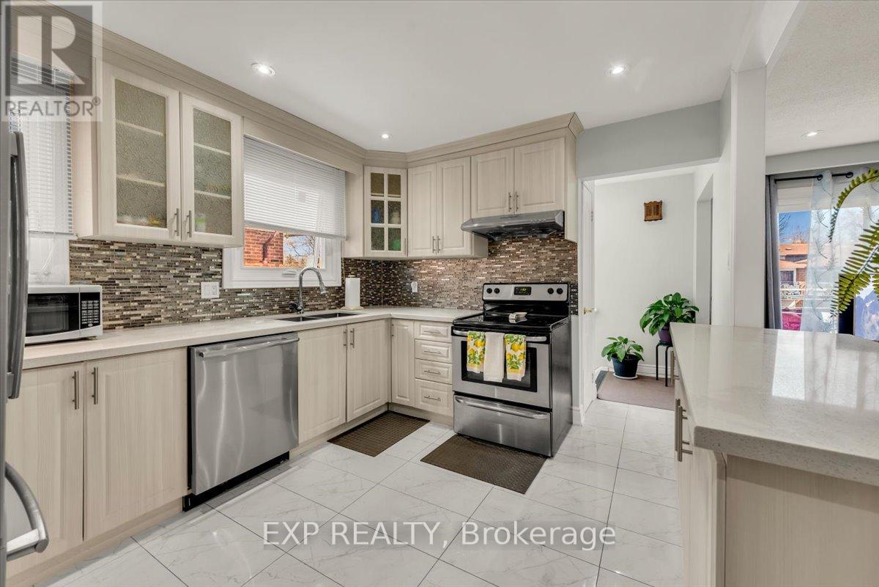1143 Shaw Street
Oakville, Ontario
Outstanding Opportunity in Prestigious West Oakville! Set on a premium 1878 sq ft lot on a tranquil, tree-lined street surrounded by multi-million-dollar custom estates, this spacious and charming 5-bedroom, 3-bathroom carpet-free bungalow blends comfort with exceptional potential. The open-concept main floor is filled with natural light and features a welcoming living room with a gas fireplace and media niche, a dedicated dining area, and a thoughtfully designed kitchen with an island, breakfast bar, and abundant cabinetry. A sliding door walkout opens to a beautifully landscaped, fully fenced backyard retreat with a gazebo and shed ideal for outdoor entertaining or quiet relaxation. Additional highlights include a double garage, main floor laundry, and a versatile workspace with serene backyard views. The primary suite offers a private ensuite and closet. The finished lower level expands the living area with a spacious recreation room, two additional bedrooms, a 3-piece bath, and a large dedicated storage room. Perfectly situated close to schools, scenic parks, the lake, recreation centres, transit, and major highways - this is a rare chance to own in one of Oakville's most sought-after neighbourhoods. (id:50886)
RE/MAX Aboutowne Realty Corp.
2310 - 208 Enfield Place
Mississauga, Ontario
A Sun-Filled South-East facing 2 Bdrms Unit W/2 Full Bath located at DT core Mississauga. Easy access to Highways, walking distance to city centre/SQ1/Sheridan College and Go bus station. 15 mins drive to UTM. Laminate Flooring Throughout. Open Concept Kitchen, Modern Kit with Granite Counters & S/S Appliances. 1 underground parking included. 24 hrs concierge/security. Gym, Indoor Pool, Sauna, Rooftop Garden, Game Room, Guest Suite, and many more amenities! (id:50886)
Century 21 Landunion Realty Inc.
19 Simmonds Drive Unit# 5
Guelph, Ontario
It is the essence of luxury and one of the best of Guelphs high-end offerings. This private enclave of bungalows known as Privada are located in the north end, surrounded by greenspace, a premium trail system, and minutes from Guelph Lake, where you can enjoy fishing, swimming, and kayaking. This 1825 square foot end-unit bungalow has a tasteful stone exterior, a double car garage, and a finished basement. The stunning kitchen features upgraded custom white cupboards, Caesarstone countertops, GE Monogram built-in appliances, crown molding, stone backsplash, walk-in pantry, and a spacious dining area leading to a covered courtyard and patio area. The primary bedroom is spectacular with hardwood flooring, crown molding, a private door to the rear courtyard, a walk-in closet with custom built-in shelving, and a luxurious ensuite with double sinks and a walk-in shower with seat! There is also a large living room with hardwood floors and fireplace, a second bedroom with its own private ensuite, a 2-bathroom, plus a very convenient laundry room on this main level. Downstairs is perfect for entertaining guests or the grandkids! Large open space with laminate flooring, fireplace, pot lights and even more crown molding! There is also an additional bathroom with tiled flooring and a walk-in shower with beveled glass door. Completely worry-free living the condo fee covers the grass cutting, landscaping, and snow shoveling too! There have only been four sales in the past five years in this complex, come see why! (id:50886)
Exp Realty (Team Branch)
28 Newby Court
Brampton, Ontario
28 Newby Crt is a Well Appointed 4+2 Bedroom & 2 Kitchen Large Semi Detached Home Located in an Ultra Low Traffic Court with Easy Access to Highways, Walking Distance to Schools, Parks, Etobicoke Creek Trail and Dog Parks, Shopping Etc. You Can Tell the Homeowners Take Serious Pride as it's Hard to Compare Similar Homes As This One Shines In Everything It Offers. Two Fabulously Renovated Kitchens. Main Floor Kitchen with Stone Counters, Two Tone Cabinets, Stainless Steel Kitchen Appliances. All 3 Bathrooms Have Been renovated Too. Easy-Care Laminate Floors Thru-Out Main, 2nd Floor and Basement. Much of the Home Has Also Been Just Painted in Stylish Colour Choices Yet Appealing and Neutral. The Permitted Legal Finished Basement Has 2 Additional Bedrooms, A Kitchen Suite, and Laundry Area. Double Door Entry Was Replaced a Few Years Ago. Great for Extended Family or Maturing Kids Living at Home or Investor Potential. The Driveway has Parking for 3 Cars Plus the Garage with Automatic Door Opener. Windows(2017 approx) Roof (2014 approx), Furnace, A/C, Electrical Panel (200 AMP) Have All Been Replaced in Recent Years Allowing For Many Years to Come of Worry Free Home Ownership. A Separate Side Entrance Off the Driveway Exists. The Backyard is Large and Fenced. Just over 2100 SF. Of Living Space. (id:50886)
Royal LePage Real Estate Associates
9410 Union Line
Chatham-Kent, Ontario
Located between Wallaceburg and Dresden on a paved road on the corner of Union Line and Prince Albert nestled on 1.344 acre lot. Beautiful trees and yard plus garden. One and a half storey home with basement…three bedrooms, one bath. Secluded and waiting for the family wanting privacy but yet close amenities (id:50886)
Gagner & Associates Excel Realty Services Inc. Brokerage
58 Hall Crescent
Brampton, Ontario
Immaculate***Upgraded Detached House in Northwood***50ft Wide Lot***2nd Owner***Newer Hardwood Flooring***Curved Solid Oak Staircase***Eat-In Kitchen W/ Pantry, Extra Cupboards + Desk/Work Space***W/0 From Kitchen to Spacious Wooden Deck***Convenient Main Level Laundry W/ Rare Extra Storage Closet & Shelving***Completely Finished Basement W/ 3-Pc Washroom, Rec Room, Den & Large Office***Brand New Interlocking Driveway***Lawn is Equipped with Sprinklers***MoCA Wiring Which Allows for High-Speed Internet***Quiet Neighborhood***walking distance to schools***Perfect family home***Move in Ready***Driveway illuminated*** (id:50886)
RE/MAX Gold Realty Inc.
RE/MAX Community Realty Inc.
1618 Trotwood Avenue
Mississauga, Ontario
Welcome to 1618 Trotwood Crescent .This property is situated just minutes from Port Credit and conveniently close to the QEW. Located in desirable Mineola, this delightful 3-bedroom, 2-bathroom bungalow sits on a spacious 66 x 136 ft lot with easy access to public transportation and great nearby amenities including shopping, waterfront activities, and trails. Enjoy a large deck for entertaining, just off the kitchen, overlooking a picturesque backyard. The primary bedroom features a generous walk-in closet and an oversized shower. The lower level includes two additional bedrooms. This is a wonderful family home on a mature, tree-lined street offering a touch of country living in the heart of Mississauga. Come and enjoy all the conveniences this property has to offer. (id:50886)
Royal LePage Signature Realty
11 Hillside Drive
Halton Hills, Ontario
Welcome to your next chapter in the heart of Marywood Meadows near downtown Georgetown. This move-in-ready 5-level side split offers far more than meets the eye. With nearly 3,000 square feet of finished living space, this spacious home is designed with family life in mind. The home is grounded by a main-level family room with a cozy stone fireplace and a walkout to the private backyard, plus a convenient two-piece powder room. Just a half story up, the eat-in kitchen is at the heart of the home with a second walkout to a covered deck, and a combined living and dining space complete this level to make entertaining a breeze. Up one more half story, the primary suite includes a private 3-piece ensuite and his and hers closets. Two additional bedrooms and a 4-piece family bathroom share this level, while the lower levels offer even more: a 4th bedroom, a rec room, exercise or office space, a laundry room, a studio, and a workshop with a separate entrance from the garage. There is still room to grow here, perfect for hobbyists, multigenerational living, or future potential. Outside, located in the highly sought-after Park District, your kids can walk to the beloved Park School, and weekends can be spent strolling to the library, parks, the farmers market, or exploring charming downtown shops just minutes away. For commuters, the GO station is just a 5-minute drive and only 15 minutes to the 401! This is more than a house - it's a place to grow and gather! (id:50886)
Coldwell Banker Elevate Realty
3657 Greenbower Court
Mississauga, Ontario
TRULY OUTSTANDING CURB APPEAL!!! THIS HOME IS SITUATED ON A MOST SOUGHT AFTER SECLUDED COURT IN ONE OF MISSISSAUGAS MOST COVETED NEIGHBOURHOODS. THIS FAMILY/EXECUTIVE HOME CONSISTING OF 3487 SQUARE FEET (AS PER MPAC) IS BEING OFFERED FOR SALE FOR THE FIRST TIME BY THE ORIGINAL OWNERS. THIS IS AN IRREGULAR PROPERTY 46.40FT FRONTAGE, 114.34FT SOUTH, 161.65 FT NORTH AND 128.67 FT ACCROSS THE REAR. THIS IS TRULY A REMARKABLE OFFERING WITH A VERY FUNCTIONAL MAIN FLOOR WITH A DEN OR OFFICE, SEPARATE FORMAL DINING ROOM, OPEN CONCEPT DOWNSVIEW KITCHEN WITH STAINLESS STEEL APPLIANCES COMMERCIAL RESTAURANT GARLAND RANGE AND COOKTOP, CENTRE ISLAND (9FT BY 3FT). KITCHEN OVERLOOKS FAMILY ROOM WITH WET BAR, FLOOR TO CEILING STONE FIREPLACE (GAS), BUILT IN OAK BOOKCASES, WALK OUT TO DECK AND SOLARIUM (20FT BY 17FT). PICTURESQUE VIEWS OR LANDSCAPING IN BOTH FRONT YARD AND REAR YARD SETTING. EXTREMELY PRIVATE REAR YARD SETTING FEATURES STREAM, POND AND WATERFALL AND EXTENSIVE DECKING. IDEAL FOR ENTERTAINING YOUR FAMILY AND GUESTS OR FOR QUIET ENJOYMENT!! (id:50886)
Sutton Group Quantum Realty Inc.
519 - 28 Ann Street
Mississauga, Ontario
Step into this natural-light laden paradise and you'll find yourself at the end of your search for the perfect rental. With 652 square feet of living space a stone's throw from Port Credit GO, you have the entire GTA at your fingertips. Only a 20 minute train ride to Union Station, and less than a 10 minute walk to the restaurants and trails along Lakeshore in Port Credit. The large balcony is great for entertaining, or just having your morning coffee in the sun. The kitchen is equipped with brand new built-in appliances for the ultimate culinary experience. Enjoy this sanctuary in a building with all the amenities that you could dream of like: A rooftop terrace with barbeques and fire pits, a fully equipped fitness center, a dedicated activity space for children, an enclosed dog run with a connected, heated indoor waiting and viewing area and adjacent pet spa. Also enjoy a co-working hub fit with a private boardroom, lounge, and kitchen. On the 15th floor, you can entertain in style in the east and west lounges. Two lounges connected by a double sided fireplace, a fully equipped catering kitchen, spacious dining room, and private adjacent cocktail lounge. The 15th floor also has a sports and entertainment zone for hosting game nights or Oscar parties. Two hotel-appointed guest sweets are also on this floor for the comfort and convenience of visiting family and friends. (id:50886)
Royal LePage Meadowtowne Realty
391 Northlake Drive
Waterloo, Ontario
OPEN HOUSE Sat, July 12th & Sun, July 13th, 2-4pm. Welcome to the prime and sought-after neighbourhood of Waterloo West, where this beautifully maintained home offers the perfect balance of peaceful retreat and modern comfort. Set against a stunning backdrop of mature trees and tranquil greenspace, this custom-built sidesplit boasts over 4,700 square feet of thoughtfully designed living. With four generously sized bedrooms and four bathrooms, there's plenty of space for family living, entertaining, and everything in between. From the moment you step inside, you're greeted by vaulted ceilings, an abundance of natural light, and a sense of space that feels both open and inviting. Freshly painted throughout and featuring new flooring, this home is move-in ready with timeless charm. Upstairs, you'll find four family-sized bedrooms, including a private primary suite that truly feels like a retreat. Step out onto your personal balcony and enjoy peaceful, tree-lined views a rare sense of serenity just minutes from city conveniences. Downstairs, the walk-up basement cleverly excavated beneath the garage surprises with soaring ceilings and expansive windows that fill the space with light. Whether it becomes your go-to spot for movie nights, a home gym, games room, or a quiet afternoon escape, the possibilities here are endless. And then there's the deck: newly built and spanning the entire back of the home, its perfect for everything from morning coffees to sunset dinners, all set to the backdrop of your private, wooded sanctuary. Lovingly built and still owned by the original family, this home is a rare find offering comfort, character, and a strong connection to nature in one of Waterloos most desirable locations. (id:50886)
RE/MAX Twin City Realty Inc.
135 Mill Street N
Brampton, Ontario
Welcome To 135 Mill Street North In The Heart Of Brampton, A Hidden Gem Perfect For First-Time Buyers, Growing Families, Or Savvy Investors. This Spacious Five-Level Backsplit Semi Offers An Incredible Amount Of Living Space With 7 Bedrooms And 3 Bathrooms, Giving Everyone In The Household Room To Spread Out And Enjoy Their Own Corner Of Comfort. The Open Concept Main Level Is Bright And Welcoming, Featuring A Breakfast Bar And Walkout Balcony, Ideal For Morning Coffee Or Winding Down At The End Of The Day. Throughout The Home, Youll Find Easy To Maintain Laminate And Ceramic Flooring, Plus Newer Windows On The Main Floor. The Lower Level Includes An Extra Bedroom, While The Fully Finished Basement With Its Separate Entrance Offers Incredible Flexibility, Perfect For Extended Family. Outside, The 35x100 Ft Lot Gives You A Great Backyard With A Handy Shed And Plenty Of Space For Outdoor Living. The Private Driveway Fits Up To Four Cars. You're Just Minutes From The Vibrant Energy Of Downtown Brampton, The GO Station, Algoma University, And Every Amenity You Can Think Of, From Shopping And Dining To Schools, Parks, And Cultural Spots. Whether You're Upsizing, Downsizing, Or Investing, This Home Checks All The Boxes. Come See Why 135 Mill Street North Might Be Exactly What Youve Been Waiting For. (id:50886)
Exp Realty


