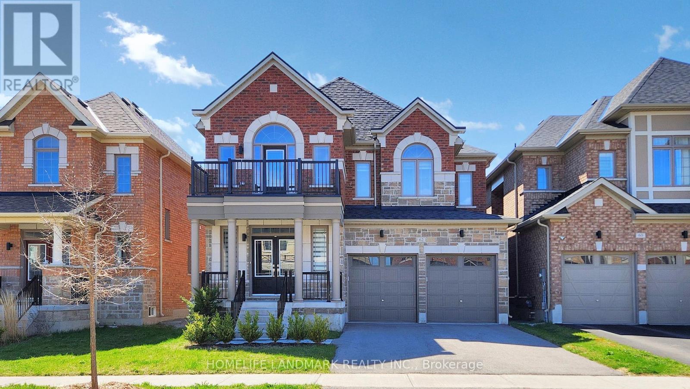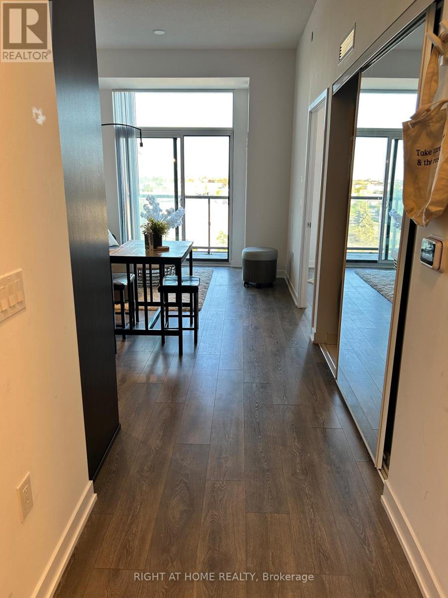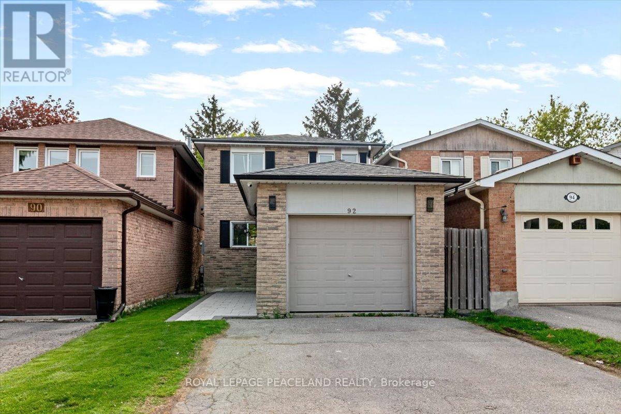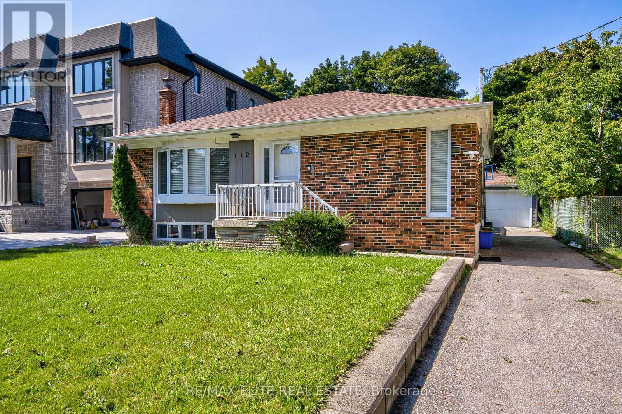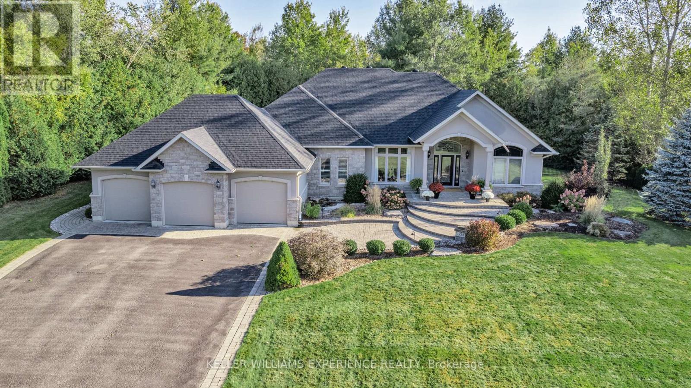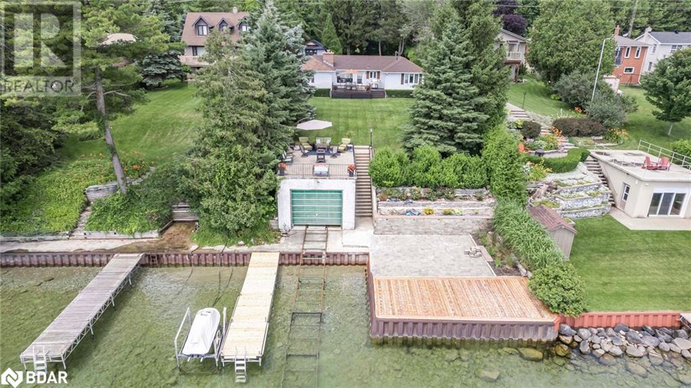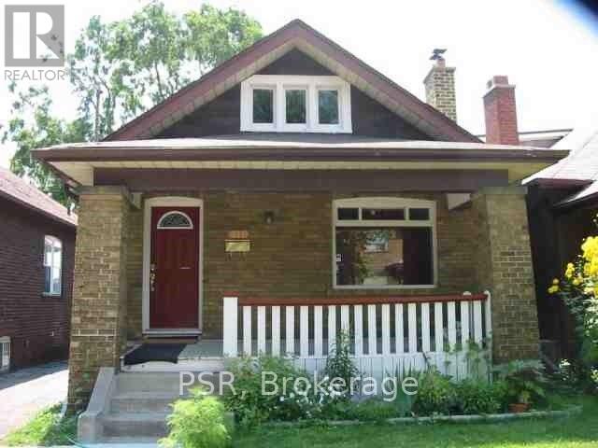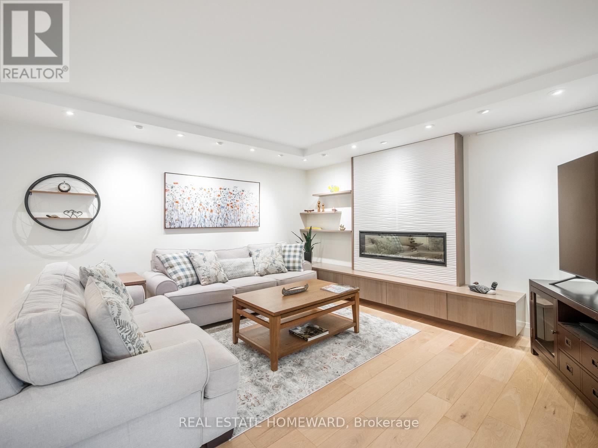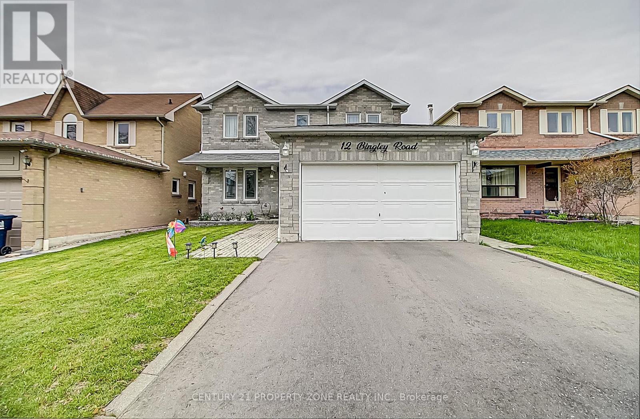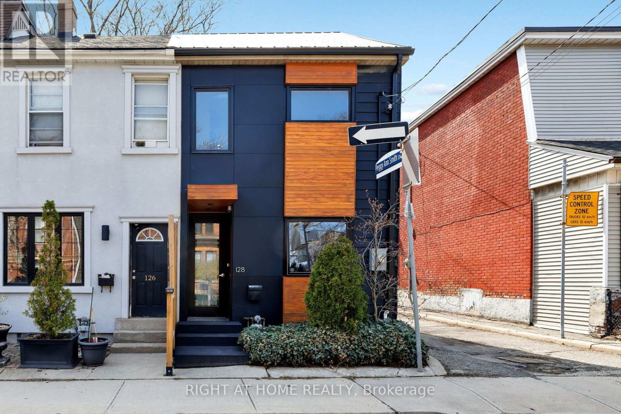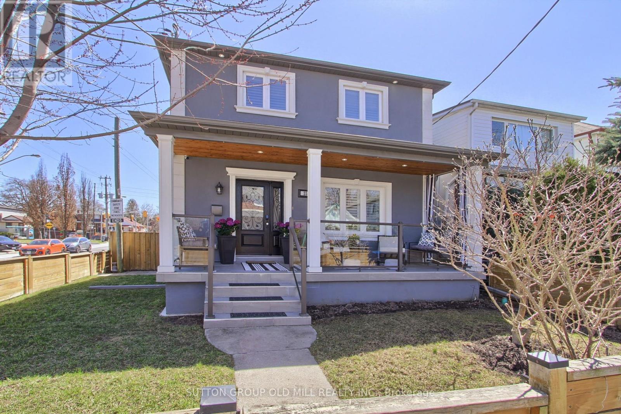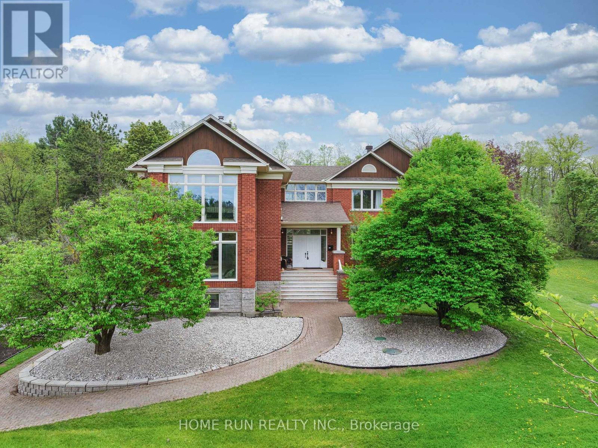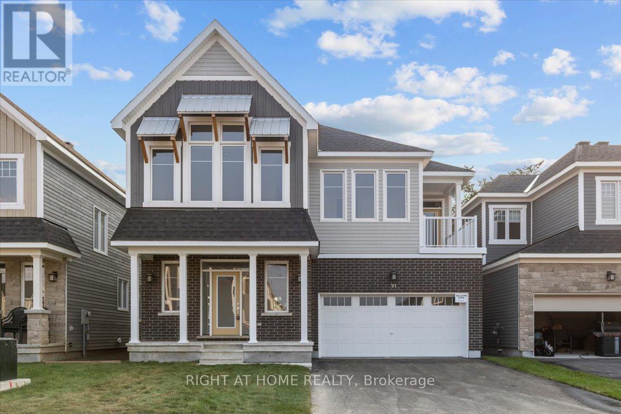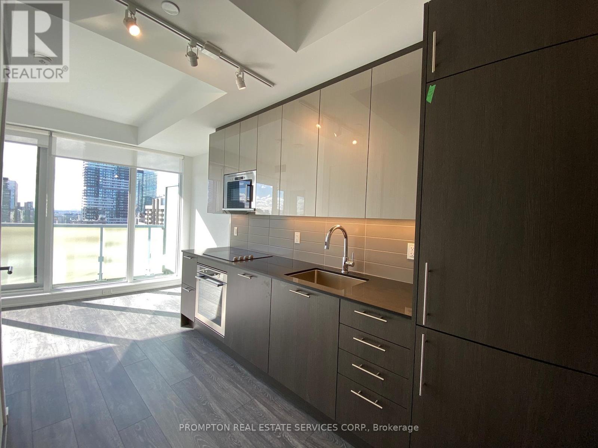62 Frank Kelly Drive
East Gwillimbury, Ontario
Modern & Spacious Home Backing Onto Ravine hill! Discover this stunning home 3208 sf, 4 Bdrm + office, In Award Winning Hillsborough By Top Rated Builder-Andrin Homes, perfectly situated at the top of Yonge St on a premium lot with a private backyard overlooking a small green hill. Circular staircase, Main Floor with 9' Smooth Ceiling, upgraded lights and motorized zebra blinds. Modern Kitchen Offers Extended Cabinets, featuring quartz countertops, stainless steel appliances, Backsplash, Pantry & Porcelain Flooring, a separate oversize breakfast area. A dedicated main-floor office provides the perfect space for remote work or a private home office. 2nd Flr Loft added leisure's! Ideally located near highways 404/400, the GO Station, Upper Canada Mall, Costco, Walmart, cinemas, conservation areas, and top-tier amenities. (id:50886)
Homelife Landmark Realty Inc.
511 - 60 Honeycrisp Crescent
Vaughan, Ontario
Discover modern urban living at 60 Honeycrisp Crescent in Vaughan's vibrant Metropolitan Centre. This contemporary 1-bedroom plus den condo in the Mobilio South Tower offers a bright and spacious layout, ideal for professionals or couples seeking comfort and convenience. Approximately 526 sq.ft. featuring an open-concept design with 10-foot ceilings and sleek laminate flooring throughout. The Deb is a versatile space perfect for a home office or lounge area. Equipped with stainless steel built-in appliances, including a panelled fridge and dishwasher, quartz countertops, and ample storage. Generously sized with a large closet and expansive windows, offering abundant natural light. Modern and stylish, complemented by convenient ensuite laundry. Enjoy stunning east-facing unobstructed views from the open balcony. Residents have access to exceptional amenities, including a state-of-the-art theatre, fitness centre, party room with bar, guest suites, lounge, meeting room, and BBQ terrace. Situated just steps from the Vaughan Metropolitan Centre TTC subway, Viva, YRT, and GO Transit Hub, commuting to downtown Toronto is effortless. The location offers quick access to York University, Seneca College, IKEA, Vaughan Mills, Costco, Canada's Wonderland, and top dining options. With easy access to Highways 7, 400, and 407, everything you need is at your doorstep. This unit is waiting for you to call it home! (id:50886)
Right At Home Realty
92 Lund Street
Richmond Hill, Ontario
Welcome to this beautifully maintained 3-bedroom, 2-bathroom located in the heart of North Richvale, one of Richmond Hills most desirable communities! This charming home features new kitchens and pot lights throughout, a spacious and functional layout perfect for families, and a fully fenced backyard. Located just steps from top-rated schools including Alexander MacKenzie High School. Surrounded by parks, ravines, trails, community centres, and convenient transit options, this home offers the ideal balance of peaceful family living and urban accessibility. Enjoy easy access to major highways, shopping, restaurants, and all essential amenities. ** This is a linked property.** (id:50886)
Royal LePage Peaceland Realty
613 William Berczy Boulevard
Markham, Ontario
Very Bright & Immaculate Home In A Demand Location. Great Layout With Direct Access From Garage. Sun Filled Living Rm With Stunning Cathedral Ceiling. Gourmet Kitchen Overlooks Family Rm With Gas Fireplace & W/O To Fully Fenced Back Yard, Interlocks Driveway. Hardwood Flooring, Oak Stair And Window Coverings Through Out. Excellent Schools-Castlemore P.S,Pierre Elliott Trudeau H.S, Unionville H/S (Art Program) (id:50886)
Rife Realty
315 - 2916 Highway 7 Road
Vaughan, Ontario
Step into this Bright and Beautifully maintained Suite offering an Inviting Open-Concept layout filled with Natural Sunlight. Featuring Elegant Laminate Flooring , Modern Pot Lights, and a Sleek Kitchen with Stainless Steel Appliances, Stone Countertops, and a Stylish Backsplash. This Condo is the perfect blend of Comfort and Sophistication. The Spacious Bedroom is complemented by a modern Three-piece Bath and Ensuite Laundry for ultimate convenience. Enjoy luxury living with access to first-class amenities, including an Indoor Pool, fully equipped Gym, Games Room, Yoga Studio, and even a Pet Spa for your furry companion. Located in an unbeatable area less than 15 mins by car from Canada's Wonderland, York University, Highway 407 & 400, and the Vaughan Metropolitan Centre, this suite offers exceptional value and accessibility. Perfect for First-Time Buyers, Professionals or Investors, don't miss your chance to own a piece of Vaughan's vibrant urban lifestyle. Tenant to vacate June 30th. (id:50886)
Royal LePage Security Real Estate
9080 Woodbine Avenue
Markham, Ontario
Stunning Fully Upgraded Modern Townhome in The Highly Sought-After Buttonville, Markham. This Designer Masterpiece Is a Showcase of Premium, High-end Finishes and Exquisite Attention to Detail. The Expansive Open-Concept Layout Boasts 3+1 Generously Sized Bedrooms (the Main-Floor Family Room/Bedroom with 3-Piece Ensuite Bathroom), 3 Luxurious Bathrooms, *** 2 Car Garage *** 9 Ft High Ceilings on the 1st, 2nd and 3rd Floor ***, With Smooth Ceilings Throughout. This Home is Bathed in Natural Light from Expansive Windows and Open Views. The Chefs Kitchen is an Entertainers Dream, Complete with a Centre Island, Breakfast Bar, Pendant Lightings, Custom Floor-to-Ceiling Cabinetry, Quartz Countertops, Quartz Slab Backsplash, Coffee Station, Wine Cooler and Top-of-the-Line Stainless Steel Appliances. Breakfast Area Walk-Out to Balcony. A Show-Stopping Custom Staircase with Wrought Iron Pickets Elevates the Space. Upstairs, the Private Primary Bedroom is a Serene Retreat offering a Walk-In Closet with Organizer, Luxurious 5-Piece Ensuite with a Custom Vanity Featuring a Quartz Countertop and Undermount Sink, a Deep Soaker Tub and Seamless Glass Shower. The Large, 4-Piece Second Bathroom is Perfectly Appointed. This Home is Ideally Located Within Highly Rated School Catchments, Including St. Augustine Catholic High School, St. Justin Martyr Catholic Elementary School, Unionville High School, and Buttonville Public School. Walking Distance To T&T Supermarket, Public Transit, Shopping, Restaurants, Park & Walking Trails. Close Proximity to Rouge River Ravine System. Easy Access to Hwy 7/404/407. This Home is Perfect for Families. The Neighbourhood is Vibrant and Family-Friendly, With Parks, Playgrounds, and Nearby Community Centers. Shopping and Entertainment are Within Walking Distance. Additional Features include Direct Garage Access. Rough-In Basement, Providing Potential for Future Customization. This Modern Townhome Offers the Perfect Balance of Luxury and Practicality. (id:50886)
Harbour Kevin Lin Homes
112 Talmage Avenue
Richmond Hill, Ontario
In One Of The Most Quiet Streets In Crosby Richmond Hill! Large Lot 54 X 120 Feet With Private Driveway And Detached Garage. Separate Side Entrance To Basement With Huge Sun Filled Above Grade Windows.Top Ranking School Area. Bayview Secondary Ib Program. Investment Or Build Your Dream Home! Detached Garage. Front Porch, Rear Deck, W/B Fireplace, Fenced B-Yard, Fresh Paint-Custom Blinds, Hardwood Floor, Bay Window, Fridge, Stove, Dishwasher, Washer Dryer, All Lighting Fixtures. Driveway Can Park 6 Cars. (id:50886)
RE/MAX Elite Real Estate
131 Reflection Road
Markham, Ontario
Absolutely Gorgeous Well Maintained 4+1 Bdrm Double Garage Detached House In Cathedraltown!!! Approx 3095 sqft Finished Living Area Per MPAC (2262 SqFt 1st & 2nd Flr + 833SqFt Finished Bsmt Area). The Best Opportunity To Living In Top School Zone! Nokidaa P.S (Rank 130/3021) & St. Augustine Catholic High School (Rank 6/747 ). Bright And Spacious Home With Tons Of Upgrades , Great Layout, 9' Ceiling On Main Flr And Lots Of Pot Lights. Hardwood Flr & New Paint On Main & 2nd Flr, Oak Staircase, Morden Kitchen With Center Island, Finished Basement, Main Floor Laundry, Direct Access To Garage. Professionally Done Interlocked Driveway And Yard, Close To Parks, Restaurants, Shopping Mall, Supermarket, Easy Access To Hwys. (id:50886)
Homelife Landmark Realty Inc.
1795 Innisbrook Street
Innisfil, Ontario
**Your Dream Ranch Bungalow in Innisbrook Estates** Luxury Living Redefined** Step into unparalleled elegance with this custom-built ranch bungalow located in the serene community of Innisbrook Estates. Nestled in a quiet neighbourhood, this stunning residence offers easy access to Highway 400, making your commute to the city effortless. Spanning over 2,500 sq. ft. above grade plus a fully finished basement, this home has nearly 4,500sqft of total living space and is designed for both relaxation and entertaining. As you enter, you'll be greeted by a breathtaking great room featuring a soaring 14-foot ceiling and large windows that bathe the space in natural light, creating an inviting atmosphere perfect for gatherings. The custom kitchen is a chef's delight, boasting exquisite travertine floors, top-of-the-line appliances and ample space, making it a culinary haven for the passionate cook. Retreat to the expansive primary bedroom, set away from the 2 other main floor bedrooms and includes a stylish feature wall and a lavish 5-piece ensuite complete with a soothing soaker jet tub. You'll also enjoy exclusive access to a secluded hot tub area -- your private oasis awaits. The fully finished basement, transformed in 2021, is an entertainer's dream. It showcases a stunning wet bar, a spacious rec room, bedroom, full bath & gym (or 5th bed if pref). With in-law suite potential and a convenient walk-up from the garage, versatility is at your fingertips. Set on nearly 1 acre of pristine property, this home offers the tranquillity of mature trees for privacy. The heated in-ground saltwater pool, complete with a serene waterfall and elegant exterior lighting, provides the perfect backdrop for unforgettable summer gatherings. This exquisite ranch bungalow combines luxurious living with functionality in a location that balances convenience and community. Don't miss the chance to experience a lifestyle of comfort and sophistication. Schedule your private showing today! (id:50886)
Keller Williams Experience Realty
1125 Woodland Drive
Oro-Medonte, Ontario
Discover your private retreat with 72 feet of prime lakefront and a hard-bottom lakebed offering crystal-clear waters. This fully winterized 3-bedroom, 2-bathroom bungalow is nestled on a serene, treed lot, providing unparalleled tranquility and breathtaking views.Open-concept living space with a wood-burning fireplace and a walkout to an oversized deck—ideal for entertaining or unwinding.Lakeside eat-in kitchen with stainless steel appliances, including a 6-burner gas stove, refrigerator, and dishwasher.Wake up to stunning lake views from the primary bedroom, complete with a 3-piece ensuite.Additional 4-piece bathroom and two more bedrooms for guests or family.Basement with laundry and ample storage space.30' x 33' waterfront deck—perfect for hosting gatherings or soaking in the serene lake views.26.5' x 16' boathouse with a marine railway for all your water toys or boat.Above the boathouse, a 29' x 18' concrete deck with a firepit, creating the ultimate cozy evening retreat.Above the boathouse, a 29' x 18' concrete deck with a firepit, creating the ultimate cozy evening retreat. (id:50886)
RE/MAX Hallmark Chay Realty Brokerage
376 Sparrow Circle
Pickering, Ontario
This well-maintained, bright, and spacious freehold townhouse offers a perfect blend of comfort and functionality . Featuring hardwood floors and brand-new flooring on the second floor and stairs (2024), the home boasts a contemporary open concept main floor with pot lights. The updated 2nd-floor bathroom includes a step-up bathtub, glass shower and double sinks. The spacious primary bedroom provides a serene retreat. The newly renovated basement(2023) includes a 3-piece bathroom and kitchenette, offering excellent income potential or in-law suite. Additional updates include a new washer and dryer (2024) and a high-efficiency furnace (2023). With a driveway for two-car parking, no sides walk, and a backyard, this home is perfect for families. Located near top-rated schools, close to Toronto, and with easy access to the GO Station at Port Union, this townhouse offers both convenience and quality living. (id:50886)
Homelife Silvercity Realty Inc.
377 Strathmore Boulevard
Toronto, Ontario
Renovated Bungalow, Great location close to Transit, Shops, Banks, and Restaurants ! New Roof, Detached Garage and large Backyard with no neighbours behind you and the convenience of Shoppers Drug Mart and the TTC eight doors down. Recently Renovated upstairs and freshly Painted Downstairs. Newly installed Washer and dryer upstairs, new PotLights and Private Entrance To a Self-Contained Basement Apartment. Perfect opportunity to supplement your mortgage payments! (id:50886)
Psr
406 - 246 Logan Avenue
Toronto, Ontario
Welcome to The Logan Residences, Leslieville's premier boutique building! Conveniently located in the epicentre of all the action, this 1 bed soft loft offers a unique blend of style and functionality. Tastefully upgraded throughout, this isn't your typical cookie cutter condo, with no expense spared on new floors, built in nooks, custom storage, light fixtures, gas stove and full sized appliances. Enjoy the floor to ceiling windows and extra wide floor plan which ensures no wasted space.The expansive south-facing layout is bathed in natural light and situated atop the building's green roof, providing serene views of the neighbourhoods charming residential streets. Ample storage with large bedroom closet and oversized locker. Cozy balcony, that's perfectly tucked away for maximum privacy. Ideal for first time home buyers and savvy investors with high rents and low maintenance fees. The unit offers positive cash flow with current interest rates and has been rented furnished, for $3,500/month over the past 1.5 years. This condo can be sold fully furnished - a turnkey opportunity in one of Toronto's most vibrant communities. Enjoy TTC, banks, LCBO, Shoppers, boutique bars and restaurants, gyms, parks, farmers markets and artisanal shops right at your front door. Steps to the future Ontario Line. 1 Parking Spot & 1 Locker. Building amenities: party room with terrace and conference room. Unit is freshly painted and new barn door will be installed for the bedroom this weekend. (id:50886)
Sage Real Estate Limited
311 - 20 Guildwood Parkway
Toronto, Ontario
In the sought-after Gates of Guildwood this Avonmore model has been completely transformed! Originally a 2+1 suite, you can simply relax into this truly one of a kind space where a complete renovation thought through every detail. The Open Concept Living Room/Dining Room/Sunroom/Kitchen makes it feel even larger than its generous 1622 sq feet. This modern yet streamlined space with warm wide plank hardwood floors has an extensive Custom LED lighting design that can not only set the mood or showcase your artwork collection. Relax with family and friends in front of the fireplace or gather around the oversized central island. Quality high-end custom kitchen cabinetry takes advantage of every inch - from soft closing doors & interior fixtures throughout, to hidden storage surrounding the island and even a baseboard kickplate central vac inlet. Both bedrooms feature plush broadloom for a luxurious start and finish to your days. Thoughtful and high-end finishes extend to the Primary Bedroom where extensive custom cabinetry and interior finishings will satisfy the needs of the most generous of wardrobes. The Primary bathroom with heated floors provides a no-curb entry to the shower. The Second bedroom features a built-in Murphy Bed with Home office/Desk combination for additional storage and flexibility. A creatively hidden en-suite storage room with pantry allows for easy and immediate access. The En-Suite Laundry Room also gives access to the unit's Central Vac system. Beyond the suite, this friendly gated community with 24-hour security has all the luxuries you could ask for: Gym, Salt-Water Pool & Hot Tub, Guest Suites, Indoor Practice Driving Range & Outdoor putting green, Pickleball + two outdoor Tennis courts. Extensive manicured gardens also include two outdoor terraces with BBQs. A few steps to TTC and a short distance to both GO transit and Via Rail at Guildwood station make this a great location for travelling to downtown or beyond. (id:50886)
Real Estate Homeward
12 Bingley Road
Toronto, Ontario
Welcome to 12 Bingley Rd A Spacious 4+3 -Bedroom Home in Morningside Heights! Beautifully maintained detached home offering 4 bedrooms upstairs and a 1400 sq ft 3-bedroom finished basement with separate entrance, kitchen, laundry, and rental potential. Ideal for large or multi-generational families. Features include 4.5 bathrooms, hardwood & ceramic flooring, stainless steel appliances, gas fireplace, Nest thermostat, and walkout to fenced backyard. Located within 2 km of both a church and Hindu temple, and close to top schools, U of T (Scarborough), Centennial College, Toronto Zoo, Hwy 401 & transit. Basement currently rented for $3,000/month tenant vacating June 30.Dont miss this rare opportunity! (id:50886)
Century 21 Property Zone Realty Inc.
55 Wilkes Crescent
Toronto, Ontario
Your search is over, very pleasant to show. It comes with possible great basement rental unit, bright 3+1 bedroom, 2 Kitchen, 4 washroom, walk to mosque, bank, TTC, School, grocery (New Iqbal Food Too), 5 min to Warden Subway. Get it before it's gone!! Offer will be presented at 26th May 2025, 5 PM. (id:50886)
Century 21 Titans Realty Inc.
409 - 1093 Kingston Rd Avenue
Toronto, Ontario
Beautiful Spacious 2 Bedroom 2 Bathroom Suite in the Highly Sought-After Henley Gardens .This pristinely cared-for residence features a large kitchen, complemented by an open-concept living and dining area that opens onto a private balcony. Two Generously Sized bedrooms with An Ensuite Bathroom adjacent to the Primary Bedroom. Enjoy the convenience of parking and a locker. Residents have access to top-tier amenities, including a gym, sauna, party room, library, and beautifully landscaped gardens with BBQ areas. (id:50886)
Real Estate Homeward
128 Hamilton Street
Toronto, Ontario
Welcome to 128 Hamilton Street, a beautifully updated 2-bedroom, 2-bathroom home on one of South Riverdale's most desirable and picturesque streets. This owner-occupied residence has been lovingly maintained for the past ten years and offers an exceptional blend of modern design, thoughtful upgrades, and timeless charm. The main level is impressively spacious and bathed in natural light, featuring oak flooring, a custom open-riser staircase with glass guards, and a stylish powder room. At the front, a flexible living area provides space for a formal dining room, a second living area, or a study. Toward the rear, a stunning chef's kitchen is anchored by an oversized waterfall island and equipped with premium KitchenAid appliances, including a gas stove, large fridge, freezer, and dishwasher. Expansive industrial-style doors open nearly the entire back wall, connecting the interior seamlessly to a landscaped yard with a generous dining area and EV-ready parking. Upstairs, the airy primary bedroom features soaring ceilings and an open loft-style workspace above, ideal for creatives or working from home. The large west-facing terrace off the rear hall offers rare and luxurious outdoor living in the city. Full of natural light and smartly updated throughout, this home is perfect for both quiet living and stylish entertaining. It also offers potential for future expansion upward or toward the rear on its current footprint. (id:50886)
Right At Home Realty
25 Savoy Avenue
Toronto, Ontario
Discover the perfect blend of modern luxury and classic charm in this beautifully renovated detached home, ideally located in a prime East York neighbourhood. This spacious 4-bedroom, 5-bath residence showcases contemporary design with quality finishes throughout, including a gourmet kitchen outfitted with premium Kitchenaid stainless steel gas stove, LG built-in microwave, LG stainless steel french door fridge and a Miele built-in coffee machine. The functional layout features two ensuite bathrooms on the upper level, plus a third 3-piece bath in the fully finished basement, which has a separate side entrance offering excellent potential for rental income or multi-generational living. With two laundry areas (main and lower level), and a total of four parking spots including a private two-car garage, this is a rare find in East York. Located just minutes from the DVP, Victoria Park, and a vibrant mix of local shops, parks, and restaurants, this move-in-ready home delivers upscale urban living with exceptional convenience and value. Open house this Sunday May 4th, 2-4pm... see you there (id:50886)
Sutton Group Old Mill Realty Inc.
112 Lochcarron Crescent
Ottawa, Ontario
This is a one-of-a-kind custom-built detached home situated on over 2 acres lot in the prestigious Huntley Ridge community of Carp. Backing onto natural hillside, the property features recently completed tennis court, 3-car garage, numerous upgrades throughout the interior and exterior. This is the dream home you've been looking for. Large windows are found throughout the entire home, including stunning two-storey windows that span both the family room and the primary bedroom. Main floor features newly installed luxury vinyl flooring, and the recently completed solid wood open-riser circular hollywood stairs adds unique architectural touch to this beautiful home. The spacious kitchen and breakfast area connect seamlessly to the formal dining room and living room, while a separate office on the main floor offers quiet space for work or study. The oversized mountain-view deck is the perfect spot for summer BBQs and enjoying the outdoors, while the fire pit area and front yard landscaping have been newly completed. The spacious family room features a wood-burning fireplace, which requires WETT inspection, so it is being sold as-is. The spiral staircase connects the family room and the primary bedroom, how incredible is that? Yes, just like a scene from a movie. The second floor features spacious primary bedroom with ensuite bathroom and WIC, along with two oversized bedrooms, a full bathroom, and large convenient laundry as well. The finished basement connects to the spacious 3-car garage and offers additional room that can be used as gym or game room. Youll also find a convenient 2-piece bathroom in the basement. This home has so many outstanding features, you really need to see it. Its a truly one-of-a-kind home. Book your showing today and don't miss out!! Upgrades: Roofing & Sky windows 2011, furnace/A/C 2018, Water filtration system 2018, Tennis court 2020, Landscaping/Stairs/First level vinyl flooring/Freshly painted/Living room Windows & Siding 2024. (id:50886)
Home Run Realty Inc.
91 Hackamore Crescent
Ottawa, Ontario
Welcome to 91 Hackamore! Situated in Fox Run, this master-planned community offers privacy away from the hustle and bustle, while simultaneously offering access to schools, shops and Meynell Park. This BRAND-NEW, NEVER-BEEN-LIVED-IN home is the builder's LARGEST MODEL the Series 3 Plan 3. Upon stepping inside, ample size at 4,000+ sq. ft. and premium features, including hardwood floors, 9' smooth ceilings, pot lights and quartz countertops, are immediately noticeable. Further, $80,000 WORTH OF UPGRADES shine - the premium 42' lot with NO REAR NEIGHBOURS, 9' ceilings on the upper level, spa ensuite and more. The main floor features a den, perfect for a home office, a great room with a gas fireplace, fit for entertaining, and a spacious dining area. The eat-in kitchen, w/ island and pantry, powder room and mudroom w/ access to double-car garage complete this level. The upper level hosts the primary w/ WIC and 5 - PIECE ensuite. Large LOFT w/ VAULTED CEILING, three additional bedrooms, two full baths and laundry room. The lower level offers a finished rec room and full bath. Get in touch with me today to make this home yours! (id:50886)
Right At Home Realty
2798 Beach Road
North Grenville, Ontario
Welcome Home to 2978 Beach Road in Kemptville , a rare opportunity to own a cozy bungalow on a massive 68 x 330 ft lot just minutes from town! This 2-bedroom, 1-bathroom home is full of character and potential, offering an ideal blank canvas for first-time buyers, downsizers, or investors looking to create value with your own touches. Inside, you'll find a large eat-in kitchen, main floor laundry, and a standout full-wall wood-burning fireplace with striking stonework perfect for cozy nights. The oversized single garage with inside entry is ideal for hobbyists or storage, and the metal roof and updated propane furnace offer long-term peace of mind. Step outside to an expansive yard with loads of parking and unique views fronting onto a working farm and backing onto highway greenspace. With a cheater ensuite, spacious living areas, and easy access to Kemptville's shopping, restaurants, schools, and amenities, this home offers unbeatable value at $299,880. Some TLC will go a long way don't miss your chance to build equity in a great location! Book your showing today! (id:50886)
Keller Williams Integrity Realty
11 Sydnor Road
Toronto, Ontario
Great Location, Entire House, Wonderful School Ay Jackson SS/Zion Height Ms /Steelesview Ps, Beautiful House, With Standard Room Sizes, Bright, Open Concept, Sun-Lighted Home, Nice Private Backyard, Separate Entrance To Basement, With 4 Bedrooms in 2nd Floor and one Office in Main Floor plus 2 Bedrooms in Basement And nice and Bright Kitchen, 2 Garage Spaces, 4 drive ways. Very Convenient Location, Walking Distance To Beautiful Park, TTC Station, Plaza With Esso Gas Station, Shoppers Drug Mart, RBC Bank, And Tim Horton And Many Other Business. (id:50886)
United Realty Of Canada
2103 - 403 Church Street
Toronto, Ontario
***Pls Book Showings with your realtor, listing agent represent landlord only***; *One Locker Included*; Sun Filled East Facing & Beautiful Downtown City View. 9 Ft Ceiling & Floor To Ceiling Windows. Large Closet In Bedroom. Loblaws Across The Street, Streetcar Stop Right In Front Of Condo. Minutes To College Station, Eaton's Centre, Ryerson, U of T, Restaurants, Shops, Coffee Shop, Etc. Great Amenities Include 24 Hr Concierge, Gym, Party Room, Sundeck, Yoga Studio. ***Existing Tenant's Furniture are available for sale***; **Photos taken prior to current tenant's moving in** (id:50886)
Prompton Real Estate Services Corp.

