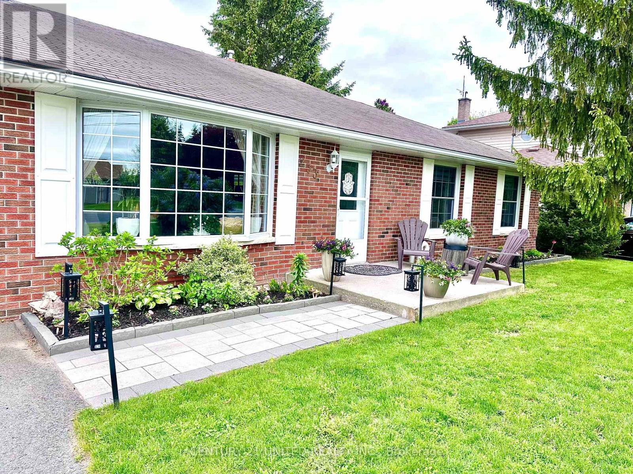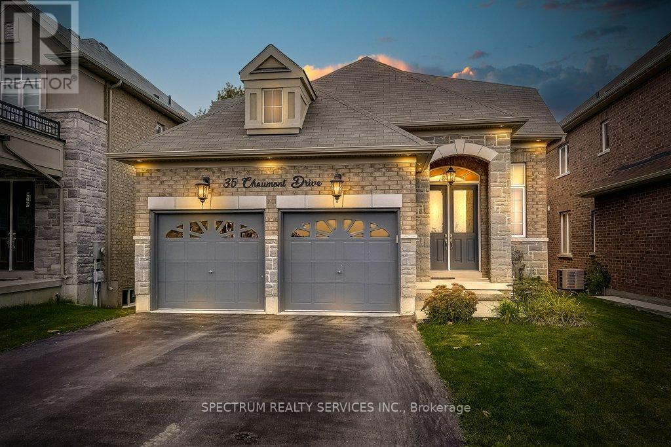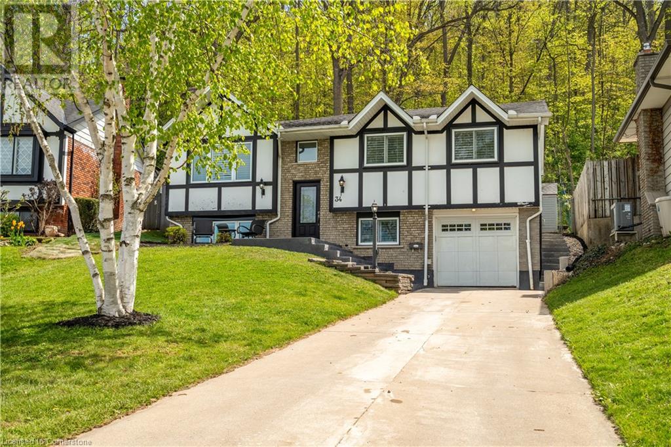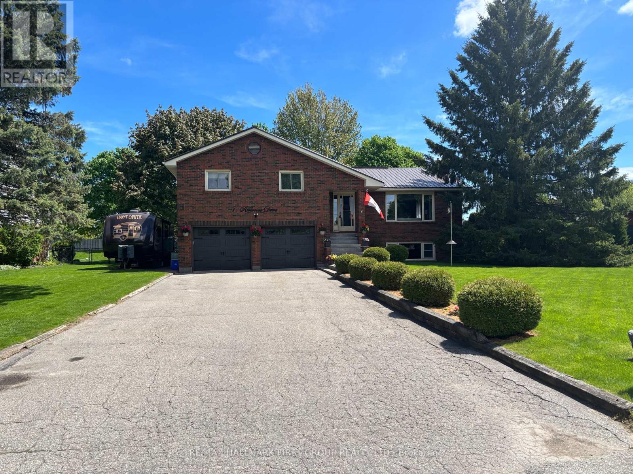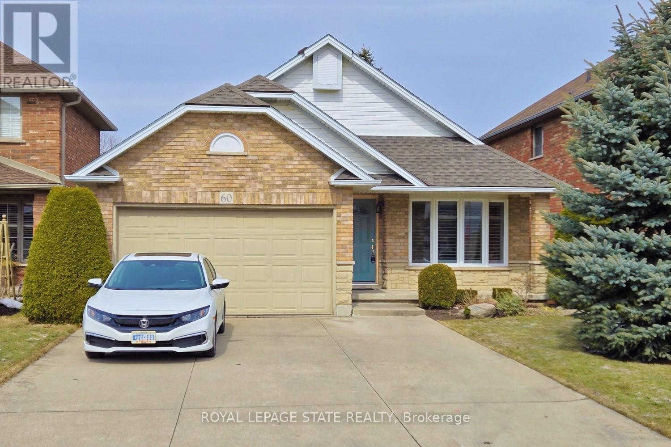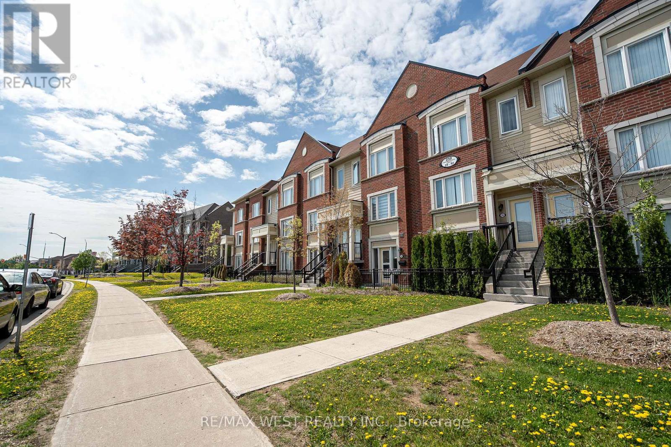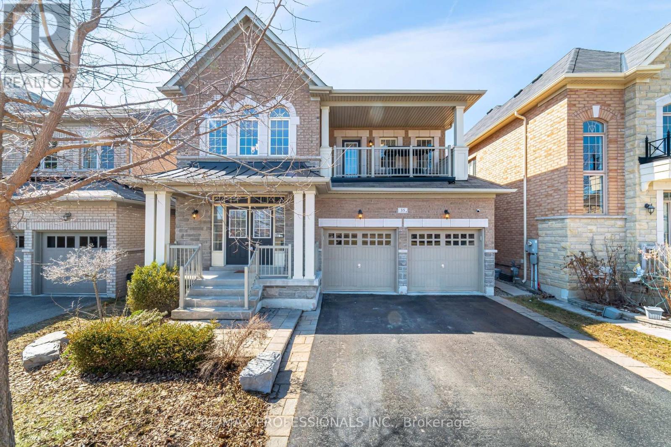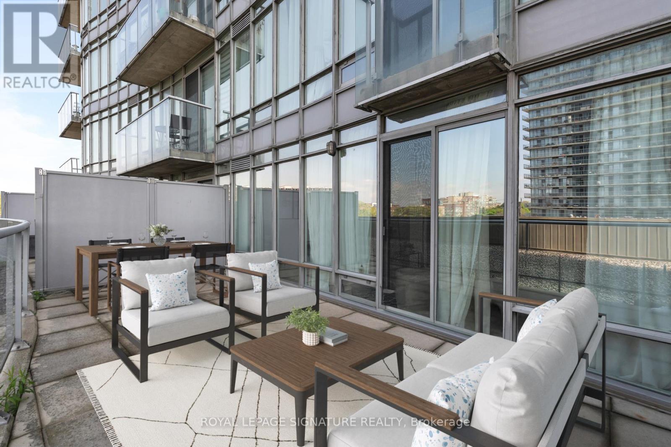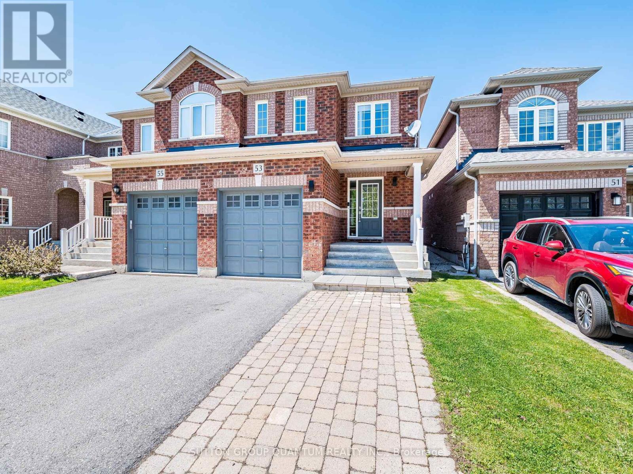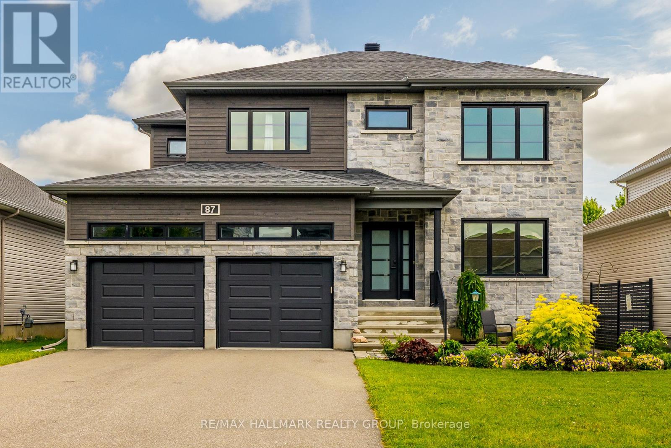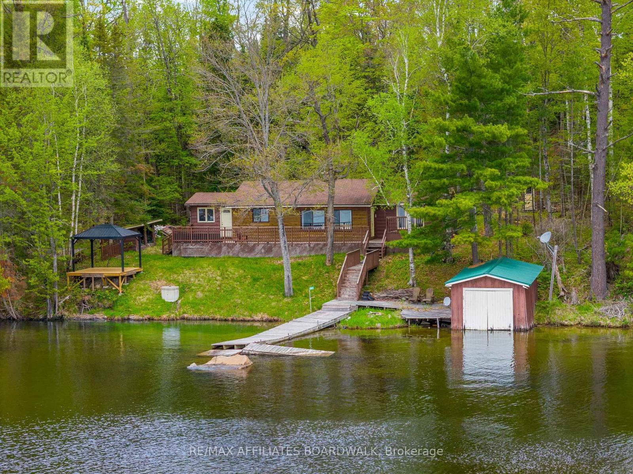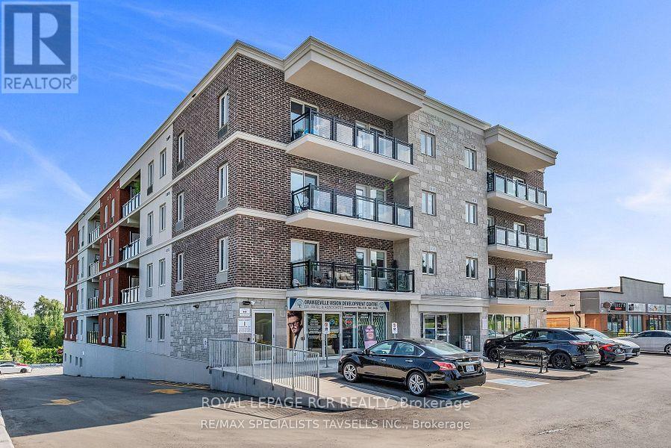233 Market Street
Trent Hills, Ontario
Welcome to 233 Market Street in beautiful Campbellford! Just bring your stuff and move in!!This 3+2 bedroom, 2 bathroom bungalow has been extensively renovated and sits on a double lot just 5 minutes walk from downtown. Some renos include both bathrooms, new subfloor and flooring throughout, kitchen countertops, backsplash and faucet. The main floor boasts a living room with a huge bay window as well as an eat in kitchen and a family room with windows on 3 sides and a cozy gas fireplace. Three bright bedrooms and a gorgeous semi ensuite spa bathroom complete the package. Downstairs you'll find 2 bedrooms, a cold room, utility room, another amazing bathroom and a large kitchen/dining and living space. A door could be added upstairs to make a separate entrance. The back yard has a large deck space to enjoy the warmer weather as well as a large yard with plenty of room for gardens. The house sits at the top of Market St and is very quiet yet only a 5 minute walk to downtown. Campbellford boasts schools, shopping, restaurants, a hospital and walk in clinics and don't miss Ferris Provincial Park right in town. Trent Hills has a thriving arts community and Summer brings many festivals such as Gospelfest, Incredible Edibles, Porchella and Chrome on the Canal as well as Westben which showcases musical guests from all over the world. Just 90 minutes to the GTA, 35 minutes to Belleville or 45 to Peterborough. Don't miss this fantastic opportunity. Home/Electrical/HVAC inspections available upon request. (id:50886)
Century 21 United Realty Inc.
483 Petersen Avenue
Strathroy-Caradoc, Ontario
RARE OFFERING || 4 BED, 4 BATH || 2,844 FINISHED SQ FT HOME ON A PRIVATE, PREMIUM 188' DEEP LOT BACKING ON CONSERVATION GREEN SPACE || BONUS OF NO REAR NEIGHBOURS & LOCATED ON QUIET CUL-DE-SAC || FINISHED BASEMENT WITH JUNIOR SUITE || 2-CAR HEATED GARAGE || STEPS FROM 3.9KM TRAIL || NEW ROOF, FURANCE, A/C, FLOORING & MORE. This professionally designed and renovated executive home is full of beautiful and important upgrades, and is the ideal property for a family looking to plant roots in a coveted neighborhood. The curb appeal is highlighted with a timeless stone & brick exterior. A covered front porch, complete with fans, allows you to stay comfortable on summer evenings as you watch the kids play out front. Step inside to a calming, neutral colour palette, large windows and a flowing floor plan. Notice countless upgraded features, including Oak engineered hardwood floors, Oak & steel open-concept staircase, 4x modernized bathrooms, stylish office built-ins & desk, and tasteful lighting. New in 2021, the stunning eat-in kitchen has a pot filler, farmhouse sink & 5-burner gas range, and was recently upgraded in 2024 with a leathered quartz island, functional pantry, hardware & new dishwasher. The basement, refinished in 2024, features a walkup to the garage, a spacious junior suite with a 3-piece bath, and an expansive family room with capability to add a kitchenette, allowing it to be converted to an in-law suite. The oversized 2-car garage features a gas heater & insulated doors, and could dual as a shop for a hobbyist. Step outside to a backyard oasis complete with a covered deck, extended concrete patio, oversized garden shed & inground sprinkler system - all with conservation green space as your backdrop & the bonus of no rear neighbours. Upgrades: roof 2024, furnace 2025, A/C 2024, dishwasher 2024, 4x updated bathrooms 2025, flooring 2023-2025, inground sprinkler system, sandpoint, owned hot water tank, gas BBQ hook up. Short drive to 402, hospital & schools. (id:50886)
Prime Real Estate Brokerage
170 Binhaven Boulevard
Binbrook, Ontario
Welcome to this stunning family home perfectly situated across from a park in one of Binbrook’s most desirable neighbourhoods. Close to schools and everyday amenities, this home offers the ideal blend of comfort and convenience. Step inside to discover a tastefully designed kitchen featuring stainless steel appliances, stylish backsplash, kitchen island and Dinette. You will love the open feel hallway with large spiral staircase leads to a versatile bonus room, currently used as a 5th bedroom, but easily transformed into a second-floor loft, rec room, or home office. The master suite offers a peaceful retreat, complete with a private ensuite and walk-in closet.Enjoy the convenience of main floor laundry. The professionally finished basement expands your living space with a large rec room, custom electric fireplace, sleek 3-piece bathroom with a glass shower, and ample storage. Step outside to a private backyard oasis, ready for summer BBQs This is the home where memories are made — stylish, spacious, and designed for family living. RSA (id:50886)
RE/MAX Escarpment Realty Inc.
1620 County 21 Road
Cavan Monaghan, Ontario
Immaculate Raised Bungalow with In-Law Potential Located Minutes to the Heart of Millbrook. Welcome to 1620 County Rd 21, a beautifully maintained home in one of the most desirable areas. Situated on a 125FT x 180 FT lot, this home boasts lots of natural light, open concept living, dining and kitchen on main floor - ideal for hosting gatherings and entertaining. Three Bedrooms Up and Two Bedrooms Down, 2 Full Bathrooms. Downstairs, the fully finished basement offers excellent in-law suite potential or a multi-generational home, with a separate entrance, eat-in kitchen, and family room with fireplace. The sunroom provides a cozy, year-round retreat to enjoy the surrounding views. You will not want to miss this opportunity! (id:50886)
RE/MAX Hallmark Chay Realty
35 Chaumont Drive
Hamilton, Ontario
Step into a rare & extraordinary find! A SPECTACULAR BUNGALOFT that is both elegant & comfortable. Built by acclaimed Rose Haven Homes, this newer 4-bedroom, 4-bathroom residence spans over 2,650 sq ft of meticulously designed living space, with breathtaking features & premium finishes. A Show-Stopping Dining Room highlighted by soaring 18 ft ceilings, a wall of windows and an exquisite light fixture that sets the tone for unforgettable occasions. An Inviting Living Room with a vaulted 14 ft ceiling, where you relax by the warmth & glow of a gas fireplace. Dream it up in this chef's kitchen with its sleek quartz countertops, breakfast island, and Jenn Air stainless steel appliances. Truly enjoy the backyard when you step out to your deck and fenced yard with a deeper 130 ft lot that ensures added privacy, perfect for entertaining and serene outdoor living. Opulent Main Floor Bedrooms are Two luxurious retreats, each with its own ensuite bath. The primary bedroom with walk-in closet and custom organizers. The second features a proper spacious double-door closet. Exceptional Features that elevate every corner like: taller doors & arched doorways, 9 ft ceilings, grand oak staircase with picket railings, Engineered hardwood flooring, quartz countertops, vaulted & cathedral ceilings, and pocket doors. Stylish updated fixtures and pot lights add ambiance and sophistication. A convenient main-floor laundry room with direct access to the garage. Gas BBQ line. Endless Possibilities continue as the sprawling 1600 sq ft basement features large above-ground windows that bathe the space in natural light with roughed-in plumbing ready for a bathroom. Its an open canvas to bring your vision to life. When finished, this home will offer over 4,000 sq ft of living space, making more than just a house its a statement of style and quality. A hard to find combination in this area: a newer home, a bungaloft and with a lot this deep. Don't miss your chance to make it yours! (id:50886)
Spectrum Realty Services Inc.
48 Campbell Beach Road
Kawartha Lakes, Ontario
COUNTRY LIVING WITH LAKESIDE CHARM! DISCOVER YOUR DREAM HOME ACROSS FROM THE SERENE SOUTHERN EDGE OF LAKE DALRYMPLE. THIS EXQUISITE RAISED BUNGALOW OFFERS NEARLY 3,000 SQ FT OF BEAUTIFULLY FINISHED LIVING SPACE, PERFECTLY BLENDING LUXURY AND TRANQUILITY ON 2.31 ACRES OF COUNTRY PARADISE. PROPERTY HIGHLIGHTS INCLUDE: SPACIOUS INTERIOR DESIGN FEATURING 3 BEDROOMS, AN OFFICE, AND 1.5 BATHROOMS, DESIGNED FOR COMFORT AND STYLE. PRIME LOCATION WHERE YOU CAN ENJOY THE BEAUTY AND RECREATION OF LAKE DALRYMPLE JUST STEPS FROM YOUR DOOR. AMPLE PARKING AND AN ATTACHED DOUBLE CAR GARAGE WITH A FULLY PAVED DRIVEWAY FOR CONVENIENCE.THE VERSATILE DETACHED, FULLY FINISHED 30X36 SHOP IS IDEAL FOR PROJECTS, STORAGE OR ENTERTAINING. RELIABLE POWER FROM A GENERLINK HOOKUP OPTION IS EXACTLY WHAT YOU NEED FOR RELIABILITY. OUTDOOR ENTERTAINMENT WHERE YOU CAN RELAX IN THE STAMPED CONCRETE AREA WITH A HOT TUB, ABOVE-GROUND POOL, AND DRY BARS. EXQUISITE LANDSCAPING WHERE YOU CAN DELIGHT IN THE METICULOUSLY MAINTAINED GROUNDS WITH ARMOUR STONE AND VIBRANT GARDENS. THIS PROPERTY IS A RARE GEM OFFERING BOTH LUXURIOUS LIVING AND A PEACEFUL COUNTRY SETTING ACROSS FROM THE WATER. (id:50886)
Real Broker Ontario Ltd.
71 Bluffs Road
Clarington, Ontario
Embrace an Exceptional Retirement Lifestyle in Wilmot Creek! Beautifully updated 2-bedroom lakefront bungalow in the highly sought-after Wilmot Creek Adult Lifestyle Community. This bright, spacious home features a generous living room and sunroom with bay windows, gas fireplace and an abundance of natural light. The renovated kitchen offers modern finishes and ample storage, perfect for cooking and entertaining. Step outside to your private backyard oasis with unobstructed views of Lake Ontario, complete with shaded seating areas, ideal for morning coffee or evening relaxation. Enjoy access to premium community amenities including: indoor & outdoor pools, private golf course, pickle-ball & tennis courts, on-site pharmacy & salon, clubhouse with organized activities. Located in a friendly, active adult community, this home offers more than just comfort - it provides a vibrant, low-maintenance lifestyle. Don't miss your chance to live by the lake! (id:50886)
Peak Realty Ltd.
34 Palm Court
Stoney Creek, Ontario
Welcome to 34 Palm Court – a cozy, well-maintained gem tucked away on a quiet cul-de-sac in Stoney Creek. Backing directly onto the Niagara Escarpment, this home offers rare privacy with no rear neighbours and tranquil views year-round. Inside, you’ll find a warm, inviting layout with modern updates, 3+1 bedrooms and 2 full bathrooms, along with an attached garage. The backyard offers a peaceful outdoor space, perfect for unwinding and taking in the natural surroundings. Steps to parks, trails, schools, and minutes from the QEW and all major amenities, this property is ideal for buyers seeking a quiet setting with convenient city access. (id:50886)
RE/MAX Escarpment Realty Inc.
11 Riverview Drive
Scugog, Ontario
Location, Location, Location! Welcome to 11 Riverview Drive, nestled in Port Perrys sought-after Cawkers Creek a picturesque neighborhood offering the perfect blend of tranquility and convenience. This charming all-brick side-split boasts three bedrooms, two bathrooms, and three levels of finished living space, ideal for families or those seeking extra room to spread out. The inviting curb appeal is matched by a large, fully fenced backyard with mature trees, providing both privacy and space for outdoor enjoyment. A double-wide paved driveway accommodates up to six vehicles, plus RV parking beside the garage perfect for adventure seekers along with a detached 12' x 16' garage/storage shed in the backyard adding versatility for hobbyists or additional storage. Step outside to a covered back patio, where you can BBQ year-round or unwind in the hot tub while taking in the serene surroundings. Positioned to capture stunning sunrises and sunsets, this home truly embraces the beauty of its location. Inside, an entertainment-sized rec room with a gas fireplace and above-grade windows offers a bright and inviting space for gatherings, newly updated 3 pc bath with glass shower & heated floor, garage access to the house, ground level laundry and much more. Whether enjoying cozy nights in or hosting guests, this home is designed for both comfort and function. Just a short stroll from recreational facilities, restaurants, parks, Lake Scugog, the hospital, and all the vibrant amenities of Port Perry, this home offers the best of in-town living with the space and serenity of a country retreat. (id:50886)
RE/MAX Hallmark First Group Realty Ltd.
30 Sixth Concession Road
Brant, Ontario
This stunning home offers over 3,000 sq. ft. of beautifully designed living space, nestled on a sprawling lot that backs onto peaceful farmland perfect for taking in breathtaking sunsets. Step inside to an abundance of natural light, elegant white oak flooring, and an open, inviting layout. The kitchen is a chef's dream, featuring exquisite quartz countertops, stylish light fixtures, stainless steel appliances, and a full butler's pantry complete with its own sink, fridge, and ample storage. The family room impresses with soaring cathedral ceilings, a gorgeous fireplace, and a custom mantle, creating the perfect space to gather and unwind. The luxurious primary suite offers a spacious ensuite closet and a spa-like 5-piece bathroom with a relaxing soaker tub. Three additional generously sized bedrooms, each with their own ensuite bathroom, complete the main level, along with a convenient main-floor laundry room. Downstairs, the basement features an additional room and is already dry walled with 9 ft ceilings and an insulated workshop, ready for your personal finishing touches. Outside, the expansive backyard boasts a covered porch, ideal for entertaining or simply soaking in the tranquility of country living. The home also includes an oversized three-car garage and an additional 500 sq. ft. workshop, providing ample space for storage, hobbies, or projects. This home truly has it all: space, style, and serenity. Don't miss your chance to make it yours! (id:50886)
Psr
60 Redfern Avenue
Hamilton, Ontario
Stress-free main floor living in a wonderful family-friendly neighbourhood. This spacious quality custom home is just the right size with everything you need all on one floor. Wonderful open-concept layout combined with vaulted ceilings and skylight makes for a gorgeous sunny home. Features include gleaming hardwood floors in the elegant formal living and dining rooms plus a cozy gas fireplace where you can just sit back and relax. Cooking for either one or a crowd will be a breeze as there is lots of countertop workspace and loads of cupboards for keeping everything you need at your fingertips. Step through the kitchen patio doors and enjoy the deck and beautiful rear yard - perfect for relaxing with your morning coffee while enjoying the local birds. The best bit is the spacious master bedroom with double closets and 4-piece ensuite that features a walk-in shower cleverly tucked away behind the door. A bonus on this level is the extra guest bedroom/office. And check out the finished lower level with its large family room, full bath, 3rd bedroom plus large handyman workshop. With main floor laundry, attached oversized garage and double concrete driveway with room for 4 vehicles you wont be making any compromises by moving to this fabulous stress-free new home! (id:50886)
Royal LePage State Realty
495-497 Mary Street
Woodstock, Ontario
Unique investment opportunity with this all-brick, TWO semi-detached houses, offering TWO homes sold together! Perfect for multi-generational living or investors looking to live in one unit and rent the other. Each side features approximately 2,500 sq. ft. of living space (EACH), including basements, with 3 bedrooms and potential for more. Both homes feature 3 bedrooms, newer furnaces & AC systems, sunroom entrances, and private fenced yards. The unfinished attic lofts in each unit, about 550 sq. ft., provide the possibility of adding a 4th bedroom or creating additional living space. The basements are also unfinished and accessible through separate side entrances, making them ideal for future conversion into self-contained units. 495 Mary Street: currently tenant-occupied, showcases newer windows, heated bathroom floors, and a finished laundry room, maintaining its cozy and classic charm. 497 Mary Street: has been meticulously renovated down to the studs, featuring 1.5 bathrooms, new windows, updated plumbing & electrical, granite countertops, and 5pc brand- new stainless steel appliances. The modern updates blend seamlessly with the homes welcoming atmosphere, complemented by a new walkway. Situated just minutes from the highway, shopping, and downtown Woodstock, 495497 Mary Street combines historic character with modern comforts and customization potential. Its a rare find, perfect for those seeking both charm and opportunity. Dont miss out on this unique investment! (id:50886)
RE/MAX Real Estate Centre Inc.
13 Bayview Crescent
Smiths Falls, Ontario
Investors! This solid income producing property, is calling investors! Located on a large lot this purpose built spacious 2 Unit duplex looks like a semi detached, & is located just minutes from downtown Smiths Falls on a very quiet crescent. Views of the Rideau from your front yard. Both Units have separate driveways, that offer privacy, and feel of your own space. Both are spacious 2 bedroom units. (See floor plan) Property shares common well & septic system keeping utility costs down. Great opportunity to live in one unit & collect income from the other. Stacked washer/dryer, fridge & stove for both units included. Both units have propane fireplaces to supplement heat Tenants pay all utilities. Property produces good revenue. Investment opportunity is knocking. (id:50886)
Exit Realty Axis
Ph1 - 445 Elizabeth Street
Burlington, Ontario
UNCOMPROMISING LUXURY IN DOWNTOWN BURLINGTON - This one-of-a-kind penthouse in an exclusive 13-suite boutique condominium offers 3,017 sq ft of refined living, with four private terraces - each showcasing panoramic views of Lake Ontario and downtown Burlington. Flooded with natural light, the residence features soaring 11-ft ceilings, hardwood and marble floors, and an integrated Bang & Olufsen sound system throughout. Enter through grand double doors into a marble foyer that opens into a spectacular Great Room with a dramatic 21-ft domed ceiling, crystal chandelier, gas fireplace, and walkout to a stunning 30' x 9' terrace. The chefs kitchen is appointed with built-in Miele appliances, custom cabinetry, and island seating, with direct access to a terrace equipped with a natural gas BBQ. A separate formal dining room with elegant chandelier and detailed ceiling mouldings enhances the condos timeless appeal. The first bedroom includes a walk-in closet, 2-piece ensuite, intricate ceiling mouldings, and access to a private terrace ideal as a guest suite, lounge, or office. Down the hall, a second bedroom features a statement chandelier, adjacent laundry room, and access to a designer 4-piece bath with soaker tub. The primary suite is a serene retreat, offering dual walk-in closets, a spa-inspired bath with oversized glass shower and private water closet, a lounge nook perfect for reading or working, and its own private terrace. Includes 2 underground parking spaces and a storage locker. An exceptional alternative to a large home - ideal for those seeking space, privacy, and refined urban living. Just steps to fine dining, boutique shopping, the Performing Arts Centre, Spencer Smith Park, and close to the QEW, 403, 407, and GO. NOTE: Dogs are not permitted. (id:50886)
Keller Williams Edge Realty
41 - 250 Sunny Meadow Boulevard
Brampton, Ontario
Marvelous top to bottom condo - town! Move in ready & well maintained. New flooring and newly painted. This beautiful townhouse is located in a desirable Brampton community. Located in quiet high demand area walking distance to school, shopping plaza, public transit and near by community centre. This spacious 2 Bdrm/2 Full Bathrooms, master bedroom with ensuite, attached garage and lots of storage area. This charming condo town features a cozy outdoor sitting area, perfect for BBQ's and enjoying qualify time with family. Utilities are not included. (id:50886)
RE/MAX West Realty Inc.
111 - 5025 Four Springs Avenue
Mississauga, Ontario
Stunning 3+1 bedroom, 3 bath, 2 storey townhome with 1436 sq.ft. of living space!! This townhome has been renovated with quality finishes throughout! Gourmet kitchen with quartz countertops/backsplash, breakfast bar, pot lights & extended servery into the dining area with extra cabinets for storage. The renovated closet has been transformed into a pantry with deep pull out shelves and a place for your coats & shoes. The living area overlooks the terrace with a walkout directly to the street level, perfect for guests or neighbourhood strolls. A main floor bedroom is an added feature. Walk-in closets in every bedroom! Beautiful hardwood staircase & banister. The 2nd level features 9' ceilings, primary bedroom complete with a 3 pc. ensuite & walkout to the balcony, 2nd bedroom, 4 pc. main bath, den (ideal for working from home) & an extra storage room. Convenient main floor laundry room with quartz countertops, built-in cabinets & laundry sink. Luxury wide plank vinyl floors throughout, panelled dishwasher, automatic window coverings. Amenities include 24 hour security, gym, pool, hot tub, sauna, party room, games room, roof top BBQ area. Conveniently located close to square one, schools, shops, restaurants, public transit. Easy access to highways 403 & 401. 2 owned underground parking spots & 1 locker! (id:50886)
Keller Williams Real Estate Associates
41 - 250 Sunny Meadow Boulevard
Brampton, Ontario
Marvelous top to bottom condo - town! Move in read & well maintained. New flooring and newly painted. This beautiful townhouse is located in a desirable Brampton community. Located in quiet high demand area walking distance to school, shopping plaza, public transit and near by community centre. This spacious 2 Bdrm/2 Full Bathrooms, master bedroom with ensuite, attached garage and lots of storage area. This charming condo town features a cozy outdoor sitting area, perfect for BBQ's and enjoying qualify time with family. (id:50886)
RE/MAX West Realty Inc.
35 Lampman Crescent
Brampton, Ontario
*** CLICK ON MULTIMEDIA LINK FOR FULL VIDEO TOUR *** Welcome to 35 Lampman Cres, in the highly desirable Estates Of Credit Ridge of Credit Valley Brampton. This Executive Detached Home features 4 + 1 Bdrm, 4 Baths, 2 car garage & 4 car driveway. Built By Tiffany Park Homes in one Of Brampton's Most Prestigious Communities. Premium Parkside Lot! Extensively Upgraded 'Plum' Floor Plan, 3104 Sq Ft Above Grade. Impressive 2-Storey Entry Foyer, 12 X 24 Tile & Hardwood Floors Throughout. Formal Living/Dining W/Coffered Ceiling & Pot Lights. Main Floor Home Office W/French Doors & Waffle Ceiling. Timeless White Kitchen W/Upgraded Cabinetry, Granite Counters, Stone Backsplash, S/S Appls, Centre Island & Spacious Breakfast Area. Open Concept Family Room W/Built-Ins, Gas Fireplace & Pot Lights. Huge Bdrms On 2nd Floor, Each W/Ensuite Privilege & Walk-In/Large Closets. All Baths W/Granite Counters, New Lighting & Upgraded Details. Massive Primary Bedroom With Large Walk-In Closet & Separate Sitting Area, Could Be A 5th Bdrm. Stunning 5Pc Ensuite W/Soaker Tub, Frameless Glass Shower, Dual Vanities. Beautifully Landscaped Front And Rear Yard With Large Flagstone Patio, Neatly Manicured Gardens & Bbq Gas Line. Charming Curb Appeal With Covered Front Porch. Smooth Ceilings On Main, New Pot Lights, Upgraded Cabinetry In Laundry/Mud Room. (id:50886)
RE/MAX Professionals Inc.
411 - 15 Windermere Avenue
Toronto, Ontario
Welcome back to Windermere By The Lake! This sun-drenched 1-bedroom suite features floor-to-ceiling windows, soaring 9-ft ceilings, and a rare 225 sq ft outdoor terrace perfect for relaxing or entertaining. With a smart open-concept layout and west-facing exposure, enjoy daily sunsets in a peaceful, private space. Only steps from the lake, TTC, trails, shops, Humber Bay Park & High Park and the restaurants of Bloor West Village & Roncesvalles! Premium building amenities, parking and locker included! Extras: Stainless steel fridge, stove, dishwasher, over-the-range microwave, washer/dryer, all light fixtures and window coverings. Terrace furniture negotiable. Approx. 225 SqFt of outdoor space. Maintenance fees include ALL utilities (hydro, heat, water, AC, parking, locker)! (id:50886)
Royal LePage Signature Realty
542 Glen Park Avenue
Toronto, Ontario
Welcome to 542 Glen Park Avenue a bright, beautifully renovated bungalow in the heart of Yorkdale-Glen Park. Renovated in 2021, the main floor features a sun-filled open concept layout with a modern kitchen complete with stainless steel appliances, quartz countertops, updated flooring, and a stylish bathroom. The spacious lower level offers incredible potential with a large recreation room, open living/dining space, kitchen rough-in, and a separate entrance ideal for a multi-generational unit or in-law suite, future income-generating unit. A rare opportunity awaits in the backyard, where the oversized garage can be transformed into a stunning garden suite (see modernized rendering). Whether you envision a guest house, studio, fitness space, or home office, the possibilities are inspiring. On a 33 x 130 Ft Lot, this charming property is perfect as a starter home, investment opportunity, or a place to build new on a well-loved street. Located minutes from Yorkdale Mall, great schools, parks, TTC, and major highways. An area known for wonderful grocery stores, patisseries and restaurants. A warm, family-friendly community with great walkability and convenience. Don't miss your chance to make this one your own! (id:50886)
Forest Hill Real Estate Inc.
53 Woodcote Crescent
Halton Hills, Ontario
Welcome to this 3 bedroom freehold semi-detached home in Georgetown. The gorgeous updated modern kitchen offers extensive storage and a large breakfast bar, making it an ideal spot for hosting dinners. The space seamlessly connects to the cozy breakfast room . Sliding doors lead to a deck with a private fenced-in garden perfect for enjoying warm summer evenings. The combined living and dining rooms provide additional gathering space. Upstairs, you'll find 3 bedrooms, including a primary bedroom with a semi-ensuite . The unfinished basement is waiting for your vision to transform it . The driveway accommodates 2 parking spots, plus one in the attached garage. This home is within walking distance to a schools, downtown, the GO train, shopping and restaurants. (id:50886)
Sutton Group Quantum Realty Inc.
87 Cobblestone Drive
Russell, Ontario
Welcome to 87 Cobblestone, a gorgeous family home that combines elegance and functionality! Upon entering, you're greeted by a grand foyer with French doors that welcome you to the rest of the home. The main floor offers a versatile bedroom, ideal for a guest suite, or a home office for those working remotely or managing a home-based business. The open-concept design effortlessly blends the kitchen, family room, and dining area, while maintaining distinct spaces for each. The renovated chef's kitchen is a culinary enthusiast's dream, featuring a large island with ample storage, modern stainless steel appliances, and soaring ceilings that enhance the sense of space. Completing the main floor are a full bathroom and a mudroom with access to the two car garage. Ascend the extra-wide staircase to the second floor, where you'll find four bedrooms, a convenient laundry room, and a 4 piece family bathroom. The primary bedroom offers a spacious walk-in closet and a 4 piece ensuite.The fully finished lower level extends the living space, featuring a rec room, sitting room, storage room, 4 piece bathroom, and a legal egress bedroom, providing flexibility for various living arrangements. Step outside to the fully fenced backyard, a haven for children and pets alike. The interlock stone patio is perfect for summer barbecues and outdoor entertaining. Located just east of Ottawa, Russell offers a very bilingual community set in a natural landscape. An incredible family neighbourhood, and just a short walk to the grocery store, Tim Hortons and the Conservation Area with picturesque nature trails, and a connection to the New York Central Fitness Trail. Whether you're a blended family, a multi-generational household, or simply seeking more space, 87 Cobblestone provides the ideal setting to create lasting memories. Don't miss the opportunity to make this exceptional property your new home! (id:50886)
RE/MAX Hallmark Realty Group
593 Mazinaw Lake
Addington Highlands, Ontario
593 Mazinaw Lake | Bon Echo Park. Tucked away on one of Ontario's most iconic lakes, this charming cottage offers a rare blend of privacy, comfort, and unspoiled natural beauty. With over 200 feet of pristine, sandy waterfront and clear, weed-free swimming, this is the kind of shoreline thats hard to find and even harder to leave. The property sits within the world-renowned Bon Echo Park, offering an unparalleled backdrop of rugged Canadian Shield landscapes and towering cliffs. Inside, the cottage strikes a perfect Canadiana vibe with warm wood finishes, a cozy wood stove framed by beautifully crafted stonework, and an open, 'lake facing' layout ideal for gathering with family and friends. With three bedrooms, a large deck overlooking the water, and a newly added screened-in gazebo, theres no shortage of space to relax and take in the surroundings. A boathouse adds both function and charm, and the property comes fully furnished (and equipped), ready to enjoy from day one. Property is semi winterized and equipped with baseboard heat. Potable water via dug well and water treatment. Peaceful, private, and full of character. Property being sold "as is, where is". Cottage comes with pontoon boat (with Bimini cover, recently serviced and running well). Current owners have a mainland boat slip (rented) which can be transferred to new owner. Book a showing today! (id:50886)
RE/MAX Affiliates Boardwalk
312 - 310 Broadway
Orangeville, Ontario
Delightful corner unit providing an abundance of light with 2 bedrooms, both with walk-in closets, 1 1/2 baths, . thoughtfully upgraded with pot lights, California shutters, a kitchen for the ones who still love to cook with a lovely Frigidaire Professional double door fridge with bottom freezer and a breakfast bar. Lengths of hi-end counters for the bakers! (id:50886)
Royal LePage Rcr Realty

