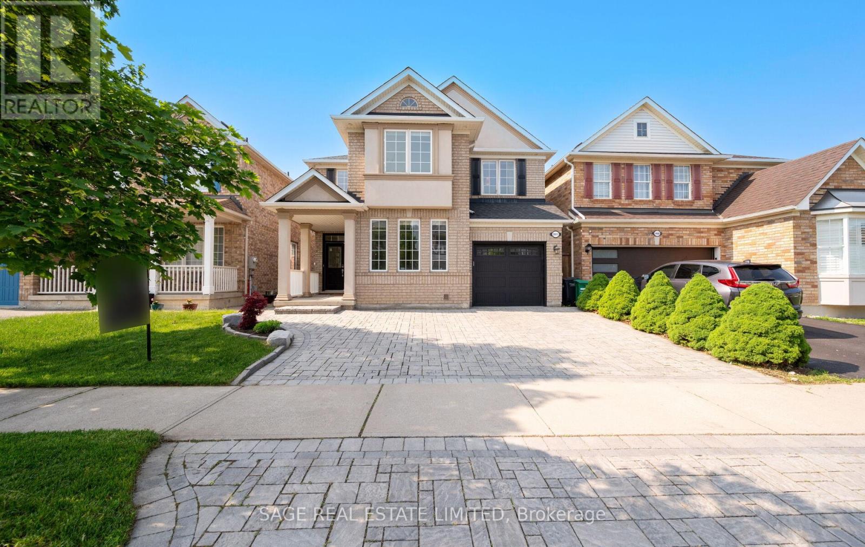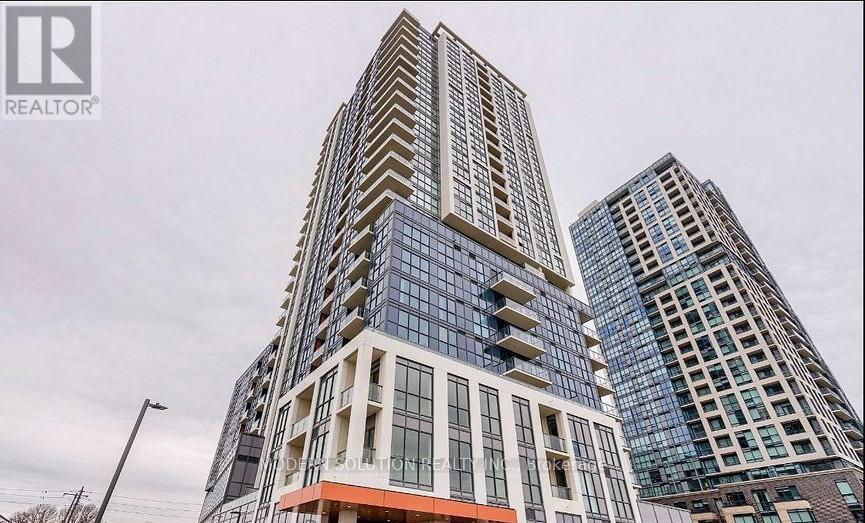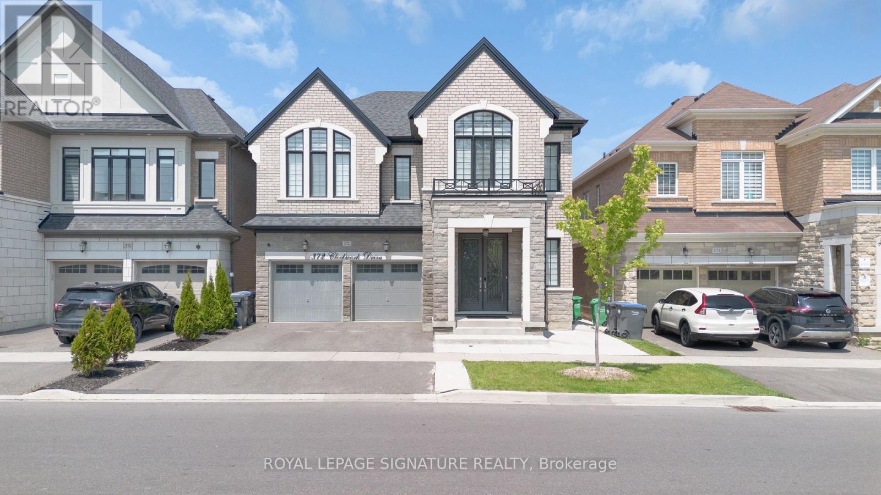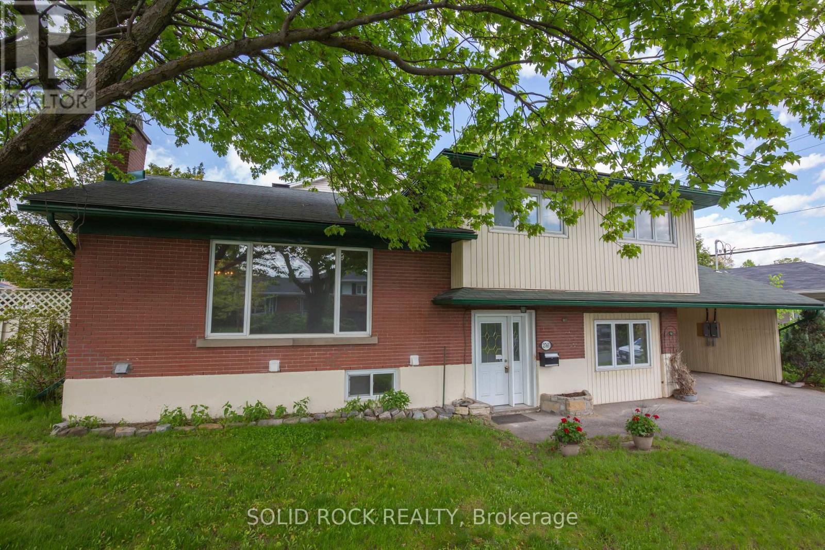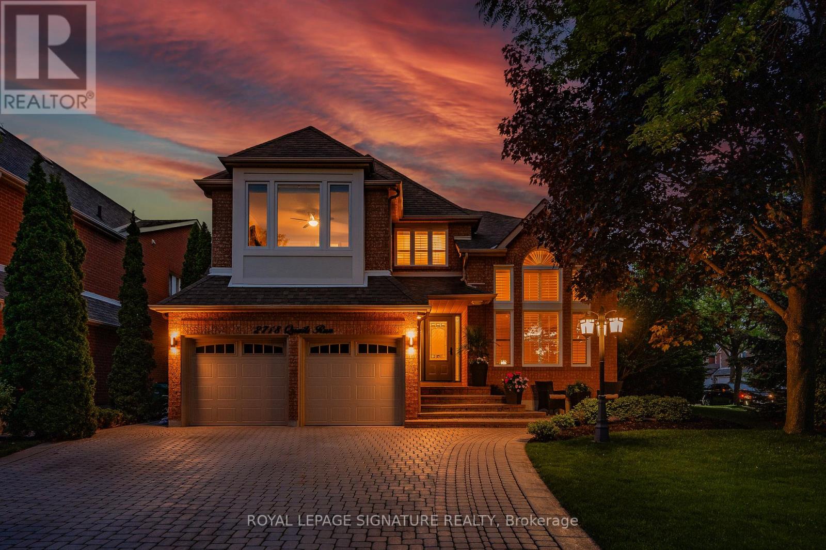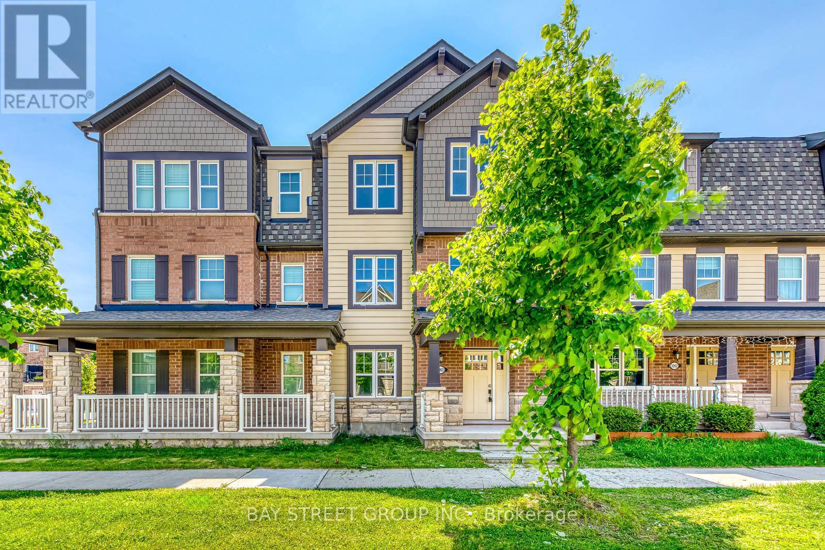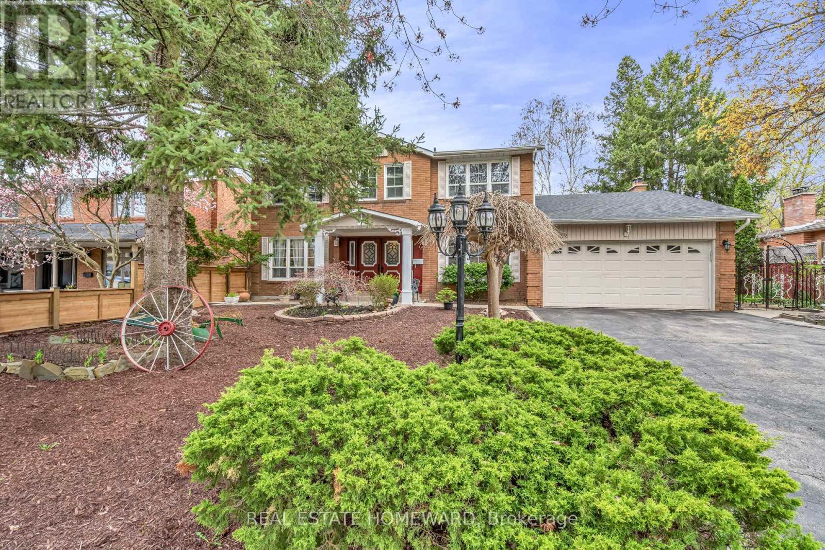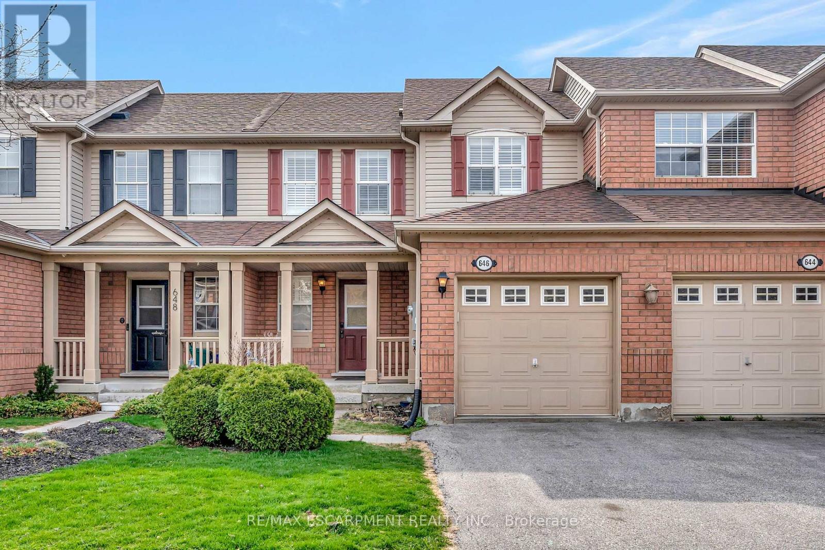3911 Rosanna Drive
Mississauga, Ontario
Ready. Set. Move Right in to 3911 Rosanna Drive - Your Home Sweet Forever Home! Set in the warm, well-loved community of Churchill Meadows, just steps from McCarron Park, this tastefully updated, 4-bedroom, 4-bathroom turn-key home offers 2250 square feet of well-designed above-grade living space, plus an additional 1000+ square feet of finished, modern and versatile lower-level space. There is plenty of room at Rosanna for any family to plant roots and thrive! A thoughtfully designed, multi-functional layout balances defined living spaces with an open flow, blending trend-forward style with everyday function across every floor. The kitchen - your family. hub - is renovated with luxury upgrades, includes a banquette, and opens into the family room, where curling up by the bay window and fireplace for movie night is inevitable. A separate room is reserved for formal dining, while a bonus room at the front of the home serves perfectly as an office, gym or additional lounge space. Upstairs, 4 generous bedrooms include a primary suite with double-door entry, a 5-piece ensuite, walk-in closet and a second closet. Practical touches continue with upper-level laundry (with sink and shelving), a recently renovated second 4-piece bath with its own linen closet, plus an additional hallway linen closet - rare conveniences, all in one place. The freshly painted basement with pot lights, modern bar, and wainscotting opens a world of possibilities. Storage is abundant throughout the home. Outside, newer interlocking in the front and backyards, along with low-maintenance turf, makes for easy upkeep and lasting curb appeal. Enjoy peace of mind with big-ticket items already taken care of - Furnace & AC (2021), Roof (2019). All that's left to do is unpack - the rest is waiting and ready! (id:50886)
Sage Real Estate Limited
1706 - 50 Thomas Riley Road
Toronto, Ontario
Luxurious 1 Bedroom Condo Unit. Spacious Kitchen Functional Open Concept Layout With Stainless Steel Appliance | Floor To Ceiling Windows | W/O To Balcony | Within Walking Distance From Kipling Subway & Go | Easy Access To Highways, Airport And Downtown Toronto | Close To Public Transit, Shopping, Restaurants And Park. (id:50886)
Modern Solution Realty Inc.
372 Clockwork Drive
Brampton, Ontario
Step into this stunning, fully renovated detached home in the heart of Northwest Brampton, near Chinguacousy and Wanless Drive. Offering 4 spacious bedrooms and 4 modern washrooms, this home boasts 9-foot ceilings on both the main and upper floors, with over 3100 sq ft of elegant living space. Enjoy the luxury of a double garage and parking for 2 additional vehicles. Inside, you'll find custom closet cabinetry, stylish pot lights and chandeliers, Google smart locks, central vacuum, and a beautifully upgraded composite wood deck perfect for entertaining. Bonus: Separate side basement entrance by the builder ideal for potential rental income. Located in a thriving family-friendly community, you're just minutes from top-rated schools, parks, grocery stores, restaurants, public transit, and the Mount Pleasant GO Station. Book your showing today don't miss this opportunity to own a move-in-ready gem in one of Brampton's most desirable neighbourhoods. (id:50886)
Royal LePage Signature Realty
75 - 1080 Walden Circle
Mississauga, Ontario
Stunning 3-Bed, 3.5-Bath Home with Walkout Basement & Premium Upgrades | Prime Clarkson Location Welcome to your dream home! This beautifully maintained and thoughtfully upgraded 3-bedroom, 3.5-bathroom residence offers modern comfort, income potential, and unbeatable convenience all nestled in a quiet, family-friendly neighborhood with minimal through traffic. Key Features: Spacious Great Room Freshly renovated in 2023 with soaring 9-ft ceilings, pot lights throughout, an electric fireplace, and a bold accent wall perfect for relaxing or entertaining in style. Walkout Basement Ideal for a private suite or rental income opportunity. Upgraded Essentials Samsung washer & dryer (2023) Lennox Furnace/AC & Humidifier with Ecobee smart controller (2023) Samsung dishwasher (2023) Enercare rental tankless water heater (2023) New gas meter installed by Enbridge (2025) for accurate readings Smart Home Ready: Smart garage door opener EV charger rough-in Ring Central video doorbell & security system Bonus Amenities: Additional free visitor parking. Walden Club membership included: enjoy access to a party room, gym, basketball & tennis courts, swimming pool, and a community library Prime Location:10-minute walk to Clarkson GO Station Excellent school district Walkable access to Metro, Canadian Tire, Shoppers Drug Mart, TD Bank, Tesla Supercharging Station, and more Minutes to Lakeside Park and vibrant Port Credit This is a rare opportunity to own a turnkey home with every modern convenience in one of Mississauga's most sought-after communities. Whether you're a growing family, a professional couple, or an investor this property checks all the boxes. Book your private showing today this one wont last long! (id:50886)
Ipro Realty Ltd
Unit 1 - 2763 Kelly Avenue S
Ottawa, Ontario
Spacious upper unit in a split-level home featuring hardwood flooring throughout, well-maintained and modern-looking appliances, and a large living/dining area. Includes 3 bedrooms and a full bath on the second floor. Private fenced yard and easy access to the Queensway. Conveniently located near schools, transit, parks, shopping, and a gym. Legal basement apartment not included and is rented separately. Deposit: $4,600. (id:50886)
Solid Rock Realty
2718 Quails Run
Mississauga, Ontario
This expansive 3,778 sq ft above-grade residence sits on an exceptionally large and distinctive lot in a private, highly sought-after community in central Erin Mills. Featuring beautiful updates, this 4-bedroom, 4-bathroom home offers an ideal blend of elegance and comfort with a thoughtfully designed layout. The main floor features a spacious living room, a formal dining room, a separate great room with wow factor high ceilings, and a versatile space perfect for a home office or den. The bright, modern kitchen with a stunning centre island, opens directly to a patio that overlooks a serene backyard oasis, an ideal setting for both entertaining and unwinding. Upstairs, youll find four spacious, light-filled bedrooms designed for comfort and privacy. The luxurious primary suite features a large 5-piece ensuite and a generous walk-in closet. The second bedroom also offers its own ensuite bath and walk-in closet, making it perfect for guests or family members. The third and fourth bedrooms are connected by a convenient shared Jack and Jill Bathroom, ideal for siblings or flexible family living.The partially finished basement adds even more versatility with an open-concept layout, and a finished room suitable for an additional bedroom or home office. Surrounded by lush landscaping and vibrant gardens, this gorgeous property offers both privacy and curb appeal. Its located within the prestigious catchment areas of Our Lady of Mercy Elementary, Castlebridge Elementary, St. Aloysius Gonzaga Secondary School and John Fraser Secondary School, making it a perfect family home in one of Mississaugas most desirable neighbourhoods. *Furnace (2024), Windows (2019), Fence (2024)* (id:50886)
Royal LePage Signature Realty
2211 - 17 Zorra Street
Toronto, Ontario
Live On A High Floor In Park Iq Towers! See Exceptional Balcony Views With Lots Of Light. Undermount Sink. Backsplash. Upgraded Kitchen Cabinets. Upgraded Quarts Countertops. Upgraded 9' Smooth Ceilings & Laminate Flooring Throughout. Upgraded Mirrored Sliding Closet Door. 5 Star Amenities: Indoor Pool/Exercise Room & 24Hr Concierge. Walk To Grocery Store + Restaurants. Ideal For A Working Professional Or Couple. Tenant occupied. (id:50886)
Homelife/miracle Realty Ltd
2594 Ambercroft Trail
Mississauga, Ontario
Spacious 5+2 Bedroom Home with Legal Basement Apartment in Sought-After Central Erin Mills----Stunning, carpet-free detached home offering over 4,400 sq ft of finished living space (approx. 3,000 sq ft above grade + 1,400 sq ft legal basement) in one of Mississauga's most desirable neighborhoods (Central Erin Mills). With 5+2 bedrooms and 4 full bathrooms, this sun-filled home is perfect for large families.----Main & Upper Floors: Thoughtfully designed open-concept layout, Engineered hardwood on the main floor, solid maple hardwood on the second floor. Spacious main floor bedroom, ideal for guests or office use. Large family kitchen with stainless steel appliances, natural gas stove, and ample cabinet space Cozy family room and dining area, perfect for entertaining 4 generously sized bedrooms upstairs, including a luxurious primary suite with both a walk-in and secondary closet, and a 6-piece ensuite featuring a jacuzzi tub. ---- Legal Basement Apartment: ----Private separate entrance for complete privacy. 2 large bedrooms, including one with a walk-in closet. Bright living room area. Full-sized kitchen with stainless steel appliances. Separate laundry room with full-size washer and dryer. Full bathroom. Smart layout with potential for extra income Outdoor & Smart Features: ----Backs onto serene green belt. no rear neighbors! Natural gas hookup for backyard BBQs. Security cameras installed around the home. Smart home switches for modern convenience ---- Smart appliances in laundry room ----200-amp electrical panel ----Ample parking and a well-maintained exterior. Located near top-rated schools, parks, trails, shopping, and major highways. Basement is currently tenanted (AAA tenant), however a complete vacant possession will be provided if desired. (id:50886)
Discover Real Estate Inc.
Upper Level - 1375 Applewood Road
Mississauga, Ontario
This well-maintained house features a cozy living room with a wood-burning fireplace, an open-concept dining and kitchen area with a walkout to a private back patio and shared backyard. The main floor also includes a full washroom with a stand-up shower, a laundry unit, and a bedroom with a closet. Upstairs, you'll find two spacious bedrooms, each with ample closet space, and a full washroom with a bathtub. Additional highlights include a 1-car garage, two driveway parking spots, and comprehensive security with a Ring doorbell, garage camera, and four exterior corner cameras. Located in a quiet neighborhood close to local amenities and public transportation, this home offers both comfort and convenience. ** This is a linked property.** (id:50886)
Keller Williams Real Estate Associates
3060 Harebell Gate
Oakville, Ontario
Discover the opportunity to own a stylish and desirable Mattamy freehold townhouse that perfectly balances comfort, style, and modern conveniences in Oakville's prestigious Preserve Community. This remarkable 4+1 bedroom, 3-bathroom home boasts a generous 1,608 sq ft of exquisitely appointed interior living space. |Fresh Painting and New Pot Lights and lighting fixture installed| Designed for today's discerning homeowner, the open-concept main floor features a versatile room that doubles as a private office or guest suite.| | Step into the heart of the home where an upgraded kitchen awaits, equipped with stainless steel built-in appliances, and stunning granite countertops, defining a space that's both functional and inviting. Ample storage solutions blend seamlessly into the sleek design, while the expansive patio acts as an ideal setting for al fresco dining or relaxing sunsets, enhancing the indoor-outdoor living experience.| | The allure of the abundant natural light that dances across the hardwood floors offers a warm and welcoming atmosphere. Generously sized bedrooms ensure space for relaxation and personalization, with the primary suite serving as a true retreat featuring an upgraded ensuite and a custom walk-in closet for a touch of luxury in everyday living.| | Ideally suited for families or professionals, this move-in ready property benefits from no POTL fees and is strategically located near top-rated Halton Schools, premier shopping destinations, beautiful parks, and a rich selection of restaurants. Commuting is a breeze with proximity to the GO Station and Oakville Hospital. Don't miss out on making this stunning townhouse your new home in a community that promises convenience and an elevated lifestyle. (id:50886)
Bay Street Group Inc.
2032 Shannon Drive
Mississauga, Ontario
Discover this beautifully maintained home on a quiet, tree-lined street in one of Mississauga's most prestigious and sought-after neighbourhood. Located in the desirable Mississauga Gulf Club area, this home offers exceptional convenience with top-rated schools (including the University of Toronto Mississauga), scenic parks and nature trails, hospitals, and quick access to major highways. Set on a generous 71 ft x 108 ft lot with an impressive 80 ft rear width this property boasts a private backyard oasis complete with a large entertainers deck and charming gazebo. Inside, you're welcomed by a spacious foyer with double-door entry. The main floor features elegant marble, ceramic, and hardwood flooring throughout. The freshly painted foyer, hallway, and combined living/dining rooms are enhanced by timeless chair rail moldings. Expansive picture windows fill the principal rooms, den, and kitchen with natural light. French doors lead into the living and family rooms, each with its own fireplace. A convenient ground-floor laundry room includes a walkout to the backyard deck, as does the dining and family rooms. Upstairs, you'll find four generously sized bedrooms, including a primary suite with an ensuite bath and a large walk-in closet. The finished basement offers tremendous flexibility with a spacious rec room, two bathrooms, two additional rooms (perfect for a bedroom, office, or gym), a kitchen, and a separate entrance through the garage. Ideal for an in-law suite or multi-generational living. This home blends the charm of suburban living with comfort, space, and a strong sense of community perfect for growing families or anyone seeking a tranquil yet connected lifestyle. (id:50886)
Real Estate Homeward
646 Kerr Trail
Milton, Ontario
Welcome to 646 Kerr Trail an impeccably maintained 3-bedroom Mattamy-built townhome thats move-in ready with a long list of thoughtful updates. The heart of the home is the renovated kitchen featuring new cabinetry, granite countertops, and a stylish backsplash that ties it all together. The second floor has just been updated with brand new flooring, and the entire home has been freshly and professionally painted for a clean, modern feel. The furnace was replaced approximately 5 years ago, adding peace of mind to your purchase. Downstairs, the partially finished basement offers great potential, complete with a rough-in for a future wet bar or bathroom. Ideally situated in a sought-after school zone, this home is close to parks, shopping, and offers easy access to the 401 and 407perfect for commuters. This is one you wont want to miss. (id:50886)
RE/MAX Escarpment Realty Inc.

