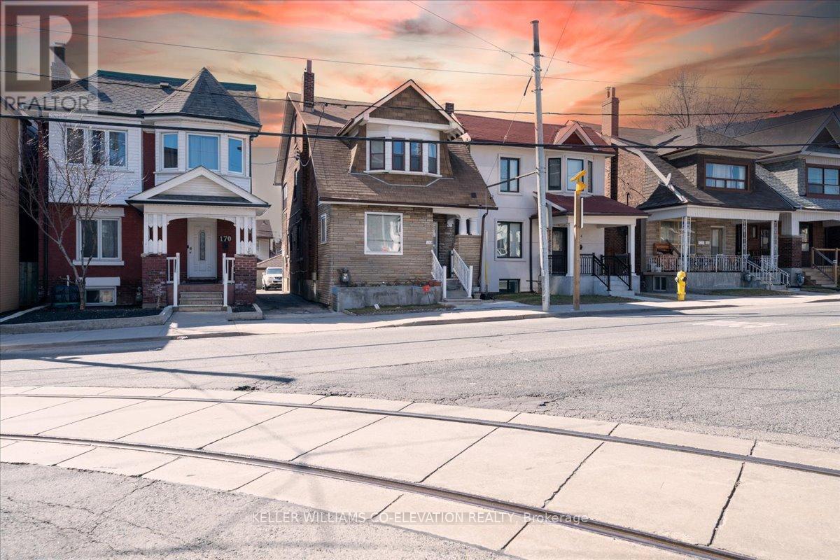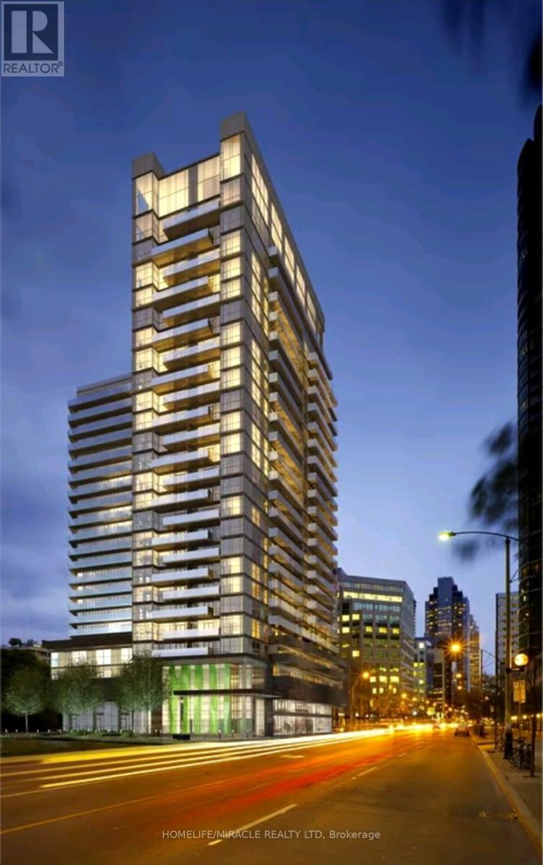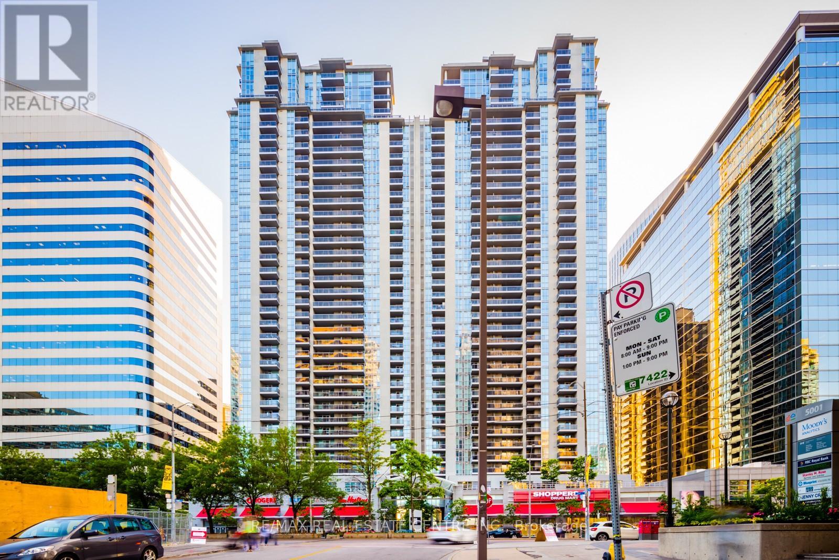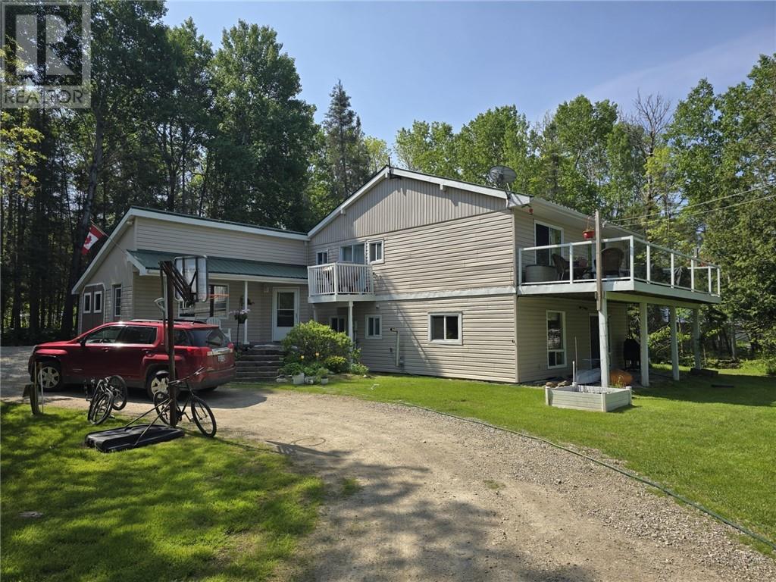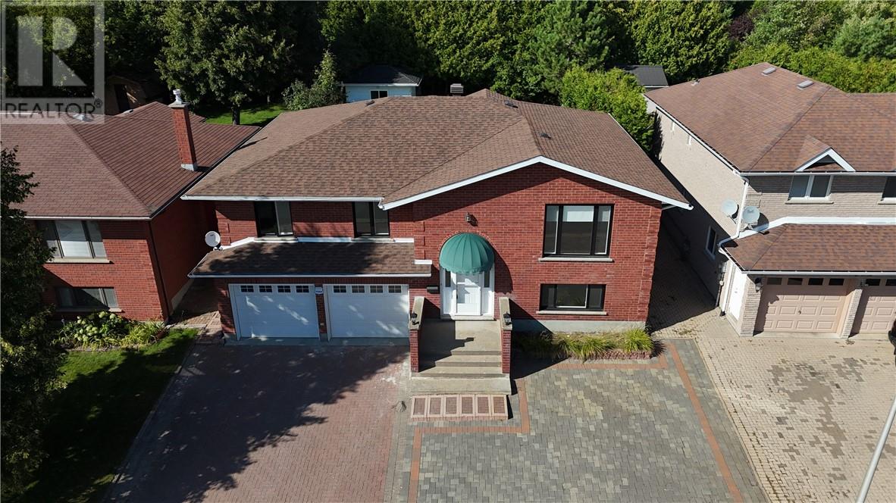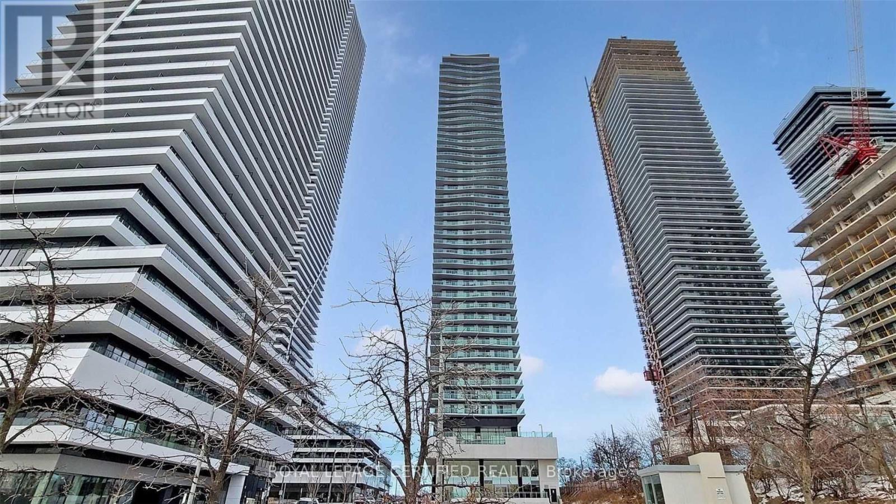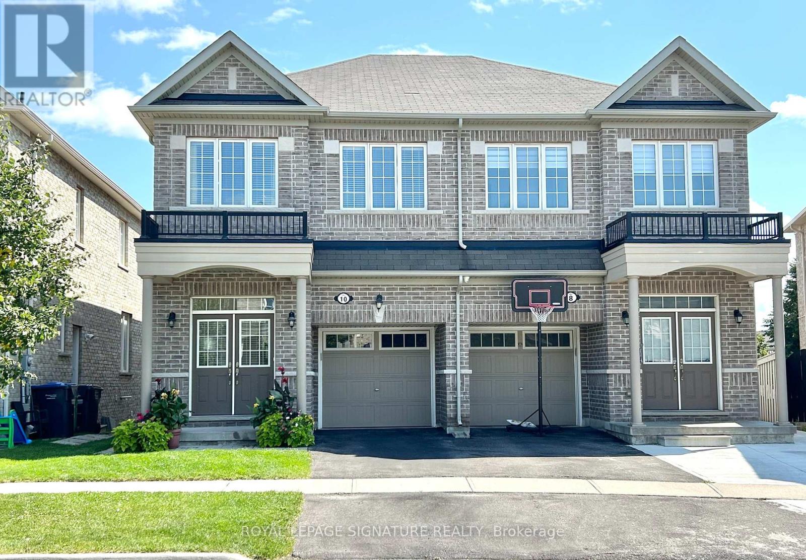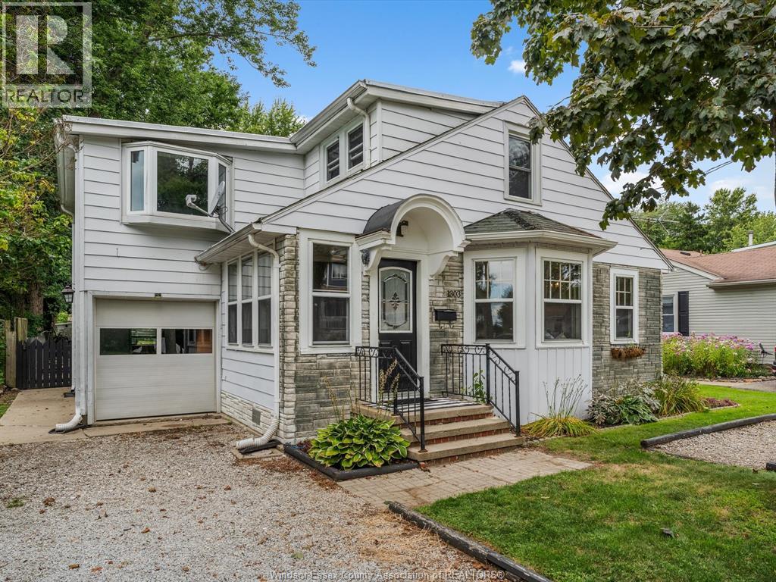208 - 15 Maplewood Avenue
Toronto, Ontario
Newly upgraded vinyl flooring, quartz kitchen counters, stainless steel fridge, stove, and microwave. This Spacious One Bedroom Unit Is Conveniently Located In A Quiet Building At Bathurst & St. Clair. Close To Transit, Shops And Restaurants. (id:50886)
Royal LePage Real Estate Services Ltd.
172 Oakwood Avenue
Toronto, Ontario
This turnkey investment opportunity has just been freshly updated. The property now offers a stronger appeal for investors with its modern upgrades and low-maintenance design. Featuring brand-new laminate flooring on the first and second floors, a fresh coat of paint throughout, and updated finishes, this home is ready for move-in by tenants or for future resale. The second-floor kitchen and bathroom showcase brand-new granite countertops, adding style and durability. The main floor bathroom has been fully updated with a new vanity, toilet, and shower, providing added value and convenience. With its prime updates and welcoming feel, this property is a smart choice for investors seeking immediate rental potential and long-term growth. Don't miss out on this fantastic investment opportunity! Living at Oakwood and St. Clair West offers the perfect blend of city convenience and community charm. With great cafes, diverse restaurants, parks, and easy transit access, it's ideal for families and professionals alike. A vibrant, welcoming place to call home! (id:50886)
Keller Williams Co-Elevation Realty
414 - 352 Front Street W
Toronto, Ontario
Rarely found With Exclusive Parking & Private Locker in the Prime Location of Toronto Downtown! Amazing Location At Front st And Spadina! A fantastic sunfilled One Bedroom Condo With An Open Concept Chef's Kitchen and spacious living. Window walls for lots of Natural Lights. Offers a wide, unobstructed view. Full Width Balcony of 20Ft Length! Parking Included. Perfect For First Time Home Buyers, Downtown Lovers Or Investors Looking To Buy. Walking Distance To Financial District, Streetcars, Union Station, UP Express, Restaurants, Shopping, CN Tower, Scotiabank Centre, Rogers Centre. Easy Access to Gardiner Expressway/427/DVP. In the HEART of TORONTO. (id:50886)
Homelife/miracle Realty Ltd
3303 - 4968 Yonge Street
Toronto, Ontario
Welcome To The Luxury Ultima Towers And This Sun Filled South-West Unit, Featuring Floor To Ceiling Windows, 2 Bedrooms, 2 Bathrooms, And A Functional Open Concept 800+ Sqft. This Highly Sought After Unit Comes With Parking/Locker And Direct Underground Access To The Subway. Steps To Shops, Restaurants, Schools And Everything You Need!!!! Buyer's & Buyer's Agent Must Verify Room Measurements. (Status Available upon Request) (id:50886)
RE/MAX Real Estate Centre Inc.
1409 - 100 Hayden Street
Toronto, Ontario
Prime location! Recently renovated 2-bedroom condo in a boutique building on a quiet cul-de-sac, just minutes from Yonge & Bloor. Upgrades include new flooring, a modern kitchen, brand-new appliances, and an updated ceiling. South-facing with a balcony and stunning, unobstructed views. Steps from top-tier shopping, upscale bars, and fine dining. Only two minutes to the TTC. Features a 24-hour concierge, indoor pool, and visitor parking. Must see! (id:50886)
Royal LePage Your Community Realty
39 Grandor Road
Kagawong, Ontario
Kagawong Waterfront Home and Cottage Package. Welcome to 39 Grandor Road. This waterfront retreat, with a home and cottage, is perfect for a family retreat or rentals. The large family home features four bedrooms and two full baths. The open concept layout has a large dining area and two family rooms. The main floor living area has a balcony that is shared with the primary bedroom. A woodstove provides a cozy heating option and a large pellet stove is in place that is capable of heating the entire home. As you make your way to the shore, you are greeted with a waterfront cottage. The secondary waterfront dwelling is a rare find in a shoreline area. This cottage, with its own septic, is ideal for rentals or family gatherings. All of this is just minutes from Bridal Veil Falls and everything that the quaint village of Kagawong has to offer. Book your showing today! (id:50886)
RE/MAX The Island Real Estate Brokerage
96 St Alphonse
Azilda, Ontario
Comfortable bungalow nestled away on a stunning park-like (80 x 150') lot in a preferred neighborhood in Azilda. This bright, immaculate home offers an open concept with a dream kitchen with loads of custom cabinetry, island and all appliances. Lower level offers a cozy family room and larger third bedroom with luxurious spa-like bathroom that offers a custom tiled shower with sliding door and comfortable heated porcelain floors. The backyard offers a large interlocking court-yard which overlooks the most picturesque setting with tall mature trees which provide great privacy from the neighboring properties. Remarkable 24' x 27' 'guys garage' (gas heated) for the outdoor enthusiasts as well as a custom 12 x 12 shed and rock climbing wall. A family friendly street within walking distance to Whitewater Lake and steps from the Doghouse for Sudbury's most iconic wings. A pleasure to show! (id:50886)
Exp Realty
588 Moonrock Avenue
Sudbury, Ontario
Welcome to 588 Moonrock Avenue, a stunning residence in the prestigious Moonglo subdivision, one of Sudbury’s most exclusive and highly desired neighborhoods. This elegant 4-bedroom home has been beautifully modernized with a brand-new designer kitchen (2025) that blends style and function, luxurious new flooring (2025) throughout, and a tastefully updated bathroom (2020), ensuring comfort and sophistication at every turn. A spacious living room, formal dining room, and a versatile great room on the lower level provide the perfect backdrop for both refined entertaining and relaxed family living. Additional updates, including new windows (2023) and a roof (2020), add peace of mind and long-term value. With a double car garage, timeless curb appeal, and a coveted location surrounded by executive homes, this property offers not just a home, but a lifestyle of luxury in Sudbury’s most sought-after community. (id:50886)
Red And White Realty Inc. Brokerage
2407 - 33 Shore Breeze Drive
Toronto, Ontario
Meticulously Kept 1 Bedroom, 1 Bath, 1 Underground Parking, 1 Locker Unit Overlooking Lake On 24th Floor of The Prestigious Jade Waterfront Condos Is for Lease. Lots Of Upgrades Including additional built-in Closet in Bedroom and Foyer, Pot lights, Vinyl flooring. SS appliances, Floor to Ceiling Windows. Great Amenities Including Gym, Swimming Pool, Hot Tub, Media Rm, Steam Room, Theatre Room, Games Room, Bbq Stations, Yoga Studio, Carwash, Dog wash, Golf Simulator, Guest Suites, Plenty of Visitors Parking, Bike Storage, 24Hr Concierge, Party Room. Steps To Waterfront Trails, TTC, Shops, Restaurants, Highways (id:50886)
Royal LePage Certified Realty
10 Zanetta Crescent
Brampton, Ontario
This Rare 2-Storey Finished Walk-out Basement Plus Separate Entrance Semi-Detached Home Features 4 Bedrooms And 4 Bathrooms. Backing On To A Church, The Open Concept Main Floor Boasts A Kitchen With A Large Island, A Cozy Breakfast Area, And Access To A Walk-Out Deck Perfect For BBQs And Outdoor Dining. The Builder Finished Walk-Out Basement Provides Extra Living Space Plus A Bonus 3 Piece Bathroom, Perfect for Renting For Extra Income. In The Sought After Credit Valley Neighbourhood This Home Offers A Beautiful Park Across The Street, Place Of Worship, Close To Major 401/407 Hwy, Schools, Public Transit And Approx 2100 Sq Ft Of Finished Living Space. This Stunning Home Is Ready For You To Move In And Enjoy. (id:50886)
Royal LePage Signature Realty
4057 Concorde Street
Hanmer, Ontario
Welcome to 4057 Concorde Street Located in the Family-Friendly Neighbourhood of Dominion Park, Hanmer This immaculate 3-bedroom, 4-bathroom home offers the perfect blend of comfort and style, situated in one of Hanmer's most sought-after neighbourhoods. As you step inside, you’re greeted by a grand vaulted ceiling in the spacious living room, which flows effortlessly into the open-concept kitchen and dining area—ideal for family gatherings and entertaining guests. Key Features: * New central air conditioner-2025, new furnace-2018 • Spacious, open-concept layout perfect for modern living • Cozy gas fireplace in the family room, perfect for relaxing evenings • Beautiful 30-foot deck ideal for outdoor dining and entertaining • Inviting above-ground pool for those warm summer days ( new pool liner-2023) • Double garage for added convenience and storage • In-ground sprinkler system to maintain a lush, green lawn year-round (Rainbird WIFI-controlled irrigation system-2025) • Beautiful mature trees along the perimeter of the lot, offering both privacy and curb appeal * New patio door-2021 * New deck boards-2024 * 4 New toilets-2023 * New luxury * vinyl flooring on main level-2024 * Powered 12 ft x 8Ft shed * New custom kitchen countertops from La Cuisine-2024 * New kitchen sink and faucet-2024 * Updated light fixtures..new pot lighting in basement-2025 * Multi coloured programmable exterior pot lights controlled by mobile device * Mobile smart home switches for lighting This home is a true gem, offering an abundance of natural light and a tranquil retreat, all while being just steps away from parks, schools, and all the amenities Hanmer has to offer. Don’t miss your chance to make this stunning property your new home! Schedule your private showing today! (id:50886)
Coldwell Banker - Charles Marsh Real Estate
1303 Torquay Drive
Kingsville, Ontario
1303 Torquay Dr isn’t just a house — it’s where family memories are made. Tucked into one of Kingsville’s most family-friendly neighbourhoods, this 4 bed, 2 bath charmer blends rustic character with a bright and airy feel. Inside, a spacious foyer, living room and dining area with herringbone hardwood flooring. Moving down the hall you’ll find a newly updated main-floor 3pc bath with a tiled shower, and into the kitchen with 5yr old appliances, laminate counters, and tons of cabinet space. Moreover, on the main floor you have a laundry room, access to the garage/storage, and stairs to bring you to the second floor as well as another family room with a sliding patio door to your back deck. Additional highlights include laminate counters, metal gutter guards, 800 gallon septic tank (cleaned May 2025), combined A/C + Furnace unit, natural gas hookup for a BBQ, and more. The spacious landscaped lot offers a large fenced-in backyard with an on-ground pool, plenty of green space, room for entertaining the family and friends, and tons of space to let the kids or furry ones run free. With Lake Erie views, shopping nearby, and space to grow, this home checks all the boxes for first-time buyers and young families ready to make a move. Will that move be yours? Contact me today for more information and to set up a private tour. (id:50886)
Jump Realty Inc.


