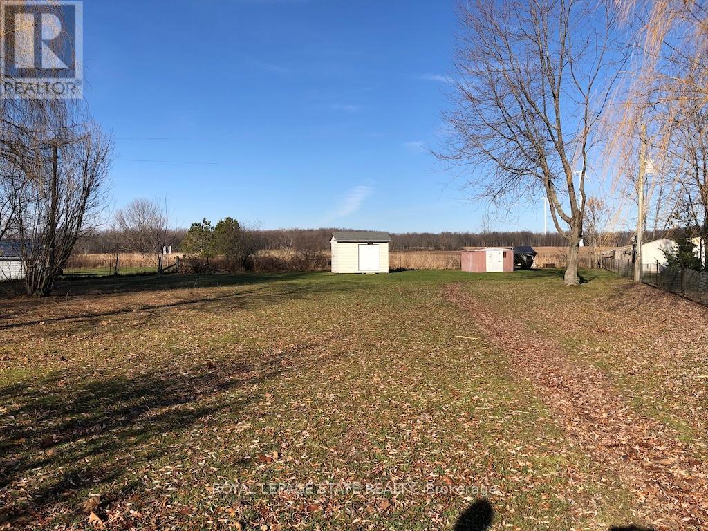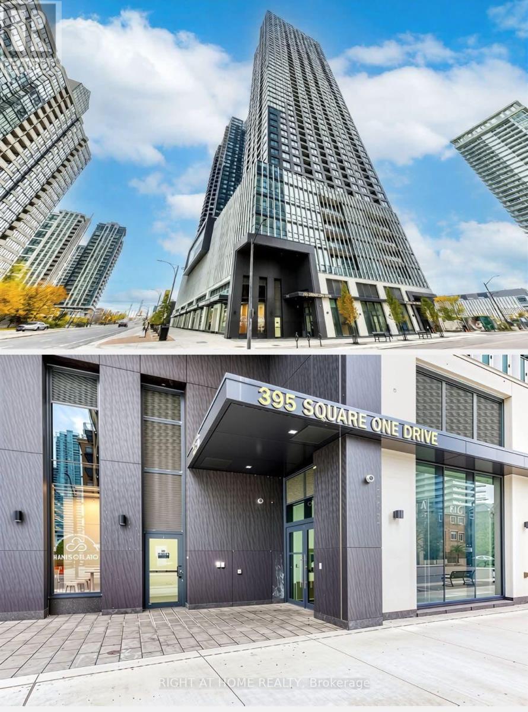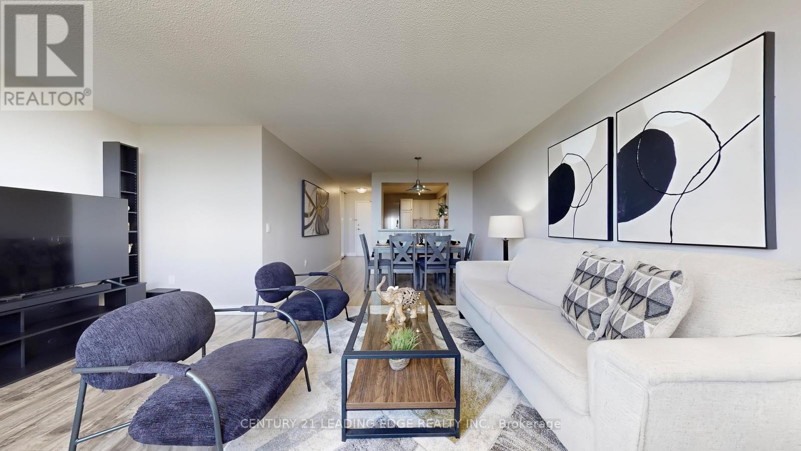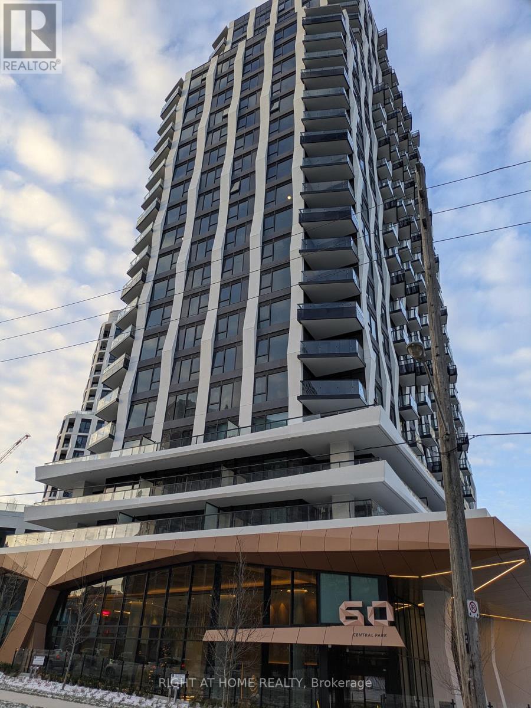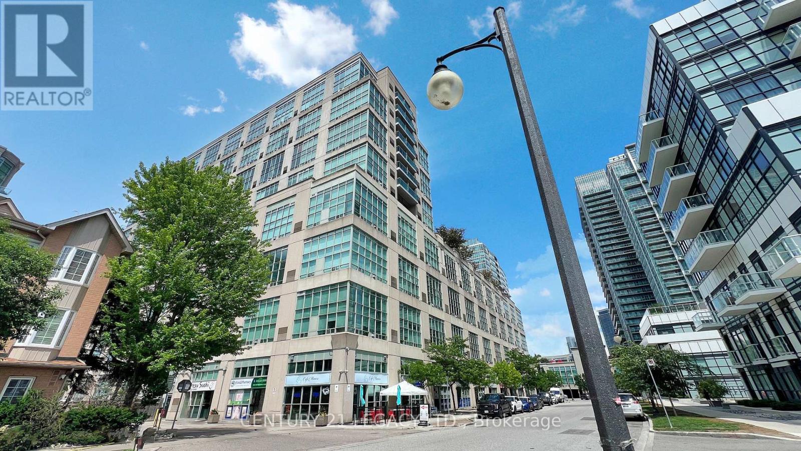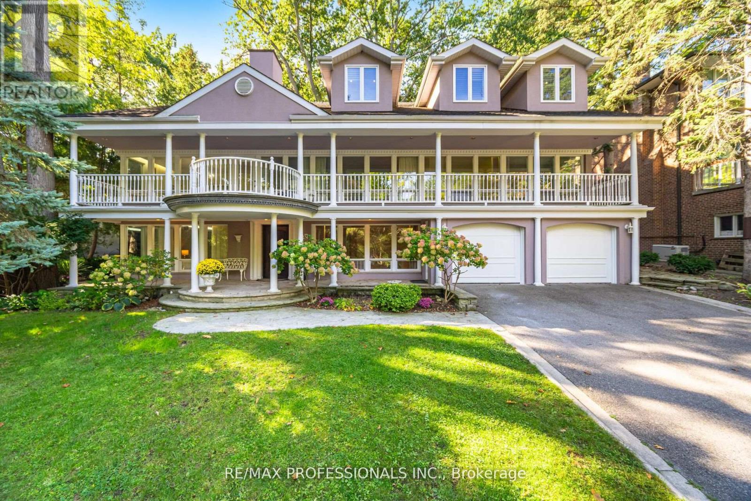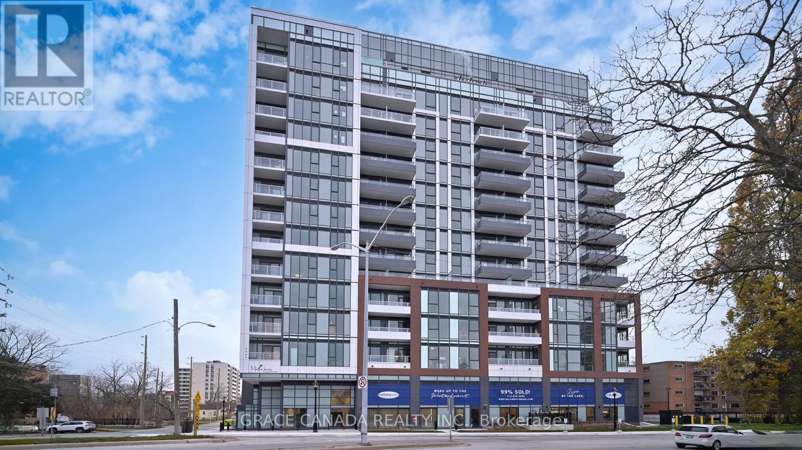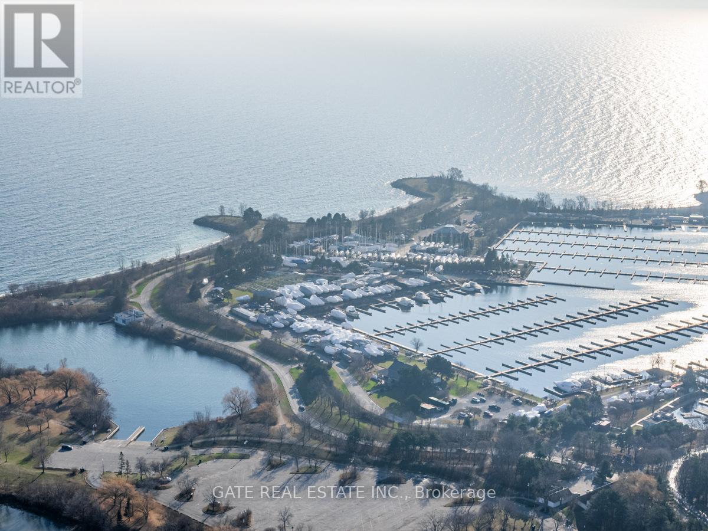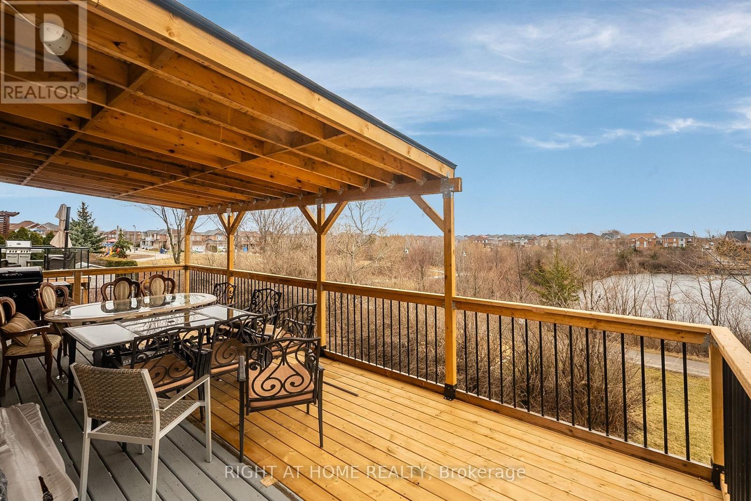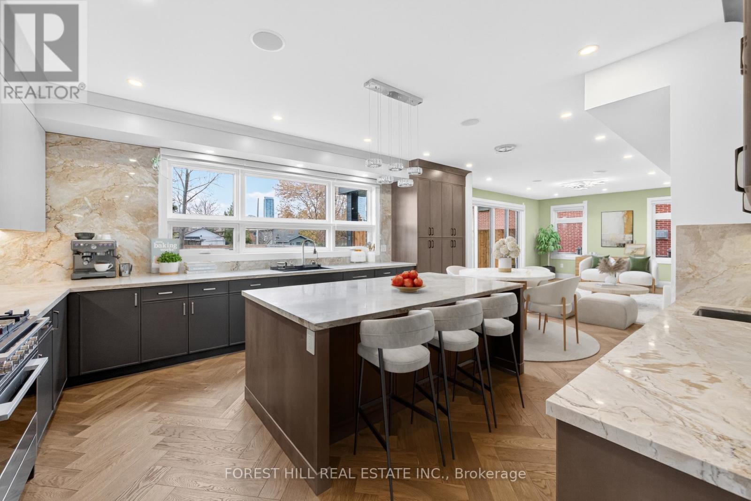2823 Lakeshore Road
Haldimand, Ontario
Rare opportunity to purchase a Lakeshore Road lot with open panoramic water views of Lake Erie. Great neighbourhood offers open farm field views behind. Buyer to perform own due diligence to confirm all permits necessary to construct home of their choice will be available (id:50886)
Royal LePage State Realty
3207 - 395 Square One Drive
Mississauga, Ontario
Never-lived-in 2-bedroom, 1-bath Daniels condo in the heart of Square One. Open-concept layout with laminate flooring throughout and floor-to-ceiling windows. Highly desirable split-bedroom design for added privacy. Modern kitchen featuring cooktop, built-in oven, panelled dishwasher, bottom-freezer fridge, and centre island. Primary bedroom with closet. Convenient access to a 4-pc upgraded bath including soaker tub and rainfall shower. Full-size front-loading washer and dryer. Enjoy exceptional amenities: gym, basketball court, rock climbing wall, kids' play area, sauna, outdoor terrace with BBQs, and 24-hr security. Large balcony with panoramic city views. Prime location steps to Square One, Living Arts Centre, YMCA, Sheridan College, transit, and City Hall. Easy access to Hwy 403/401/QEW. Includes 1 parking and 1 locker. (id:50886)
Right At Home Realty
12550 50 Highway
Caledon, Ontario
Here's your opportunity to own a newly established Indian restaurant ideally located at 12550 Highway 50, Caledon (Bolton). Featuring a modern setup and a welcoming atmosphere, this turnkey restaurant enjoys excellent visibility and steady traffic along Hwy 50, attracting both South Asian and Canadian clientele. The space offers approximately 3,000 sq. ft. including the basement, with a functional layout and a brand-new seating area. Rent $6500 all inclusive, long term lease with 13 years in hand.The restaurant comes fully equipped with a 16-ft commercial hood, new appliances, a 100 sq. ft. walk-in cooler, and additional basement storage. A valid fire-suppression certificate is already in place. LLBO has been applied.Offered at a very competitive price, this property provides excellent long-term potential-especially with the area's steady population growth and increasing demand for diverse dining options. With consistent highway traffic and a smooth operational setup, it's an ideal opportunity for anyone looking to step into a thriving, ready-to-run business. strong highway exposure and everything set up for efficient daily operations, this is an ideal opportunity for an owner-operator or investor to step into a ready-to-operate food business. (id:50886)
International Realty Firm
505 - 2 Royal York Road
Toronto, Ontario
Looking for a something special? Eager to escape the gritty city? Always wanted to live on the lake with fresh air and nature? This might be the answer. Welcome to charming Lakeshore Village and 2 Royal York Apartments - paradise right on the lake, just 15 minutes from downtown Toronto! This is a vintage, purpose-built, residential building, nestled on the shores of Lake Ontario, feels like cottage-life in the city! Affordable, spacious condo-alternative! Huge, 740 SF. 1 Bedroom + Den Area +1 Bath, plus large balcony with STUNNING SHORELINE AND TREE-TOP VIEWS!!! South exposure, flooded with sunlight. So close to the shoreline, you can hear the waves! Nicely renovated. New quartz-clad, entertainer's kitchen, all-white cabinets, updated appliances. Flexible Floor Plan. Separate Dining Room, ample space for a home office. Note, this is rent-controlled, professionally managed building with a lively social vibe and friendly neighbours. Long lease is possible. Stay as long as you want - 2 years, 3 years or more Residents enjoy their own private, doggy- park, community beachfront BBQ area, exclusive waterfront picnic grounds for Air Show parties, fireworks, birthday celebrations, moon-gazing and snapping blazing sunrise vistas, Explore acres of parks, secret little beaches, miles of trails and a nearby swan sanctuary! Abundant retail therapy is close by. Stroll to local boutiques, stores, bakeries, pubs, fast foods and fine dining. T.T.C. at door, near Go Train, easy highway access. Ideal rental for a work-at-home, outdoorsy single or romantic, nature-loving couple. Start a new chapter. Life is sweeter by the lake. (id:50886)
Right At Home Realty
1611 - 3845 Lake Shore Boulevard W
Toronto, Ontario
Large 3-bdrm, 2 underground-Parkings + 2-Full Bathrooms..over 1100-SF with Skyline View in every room..Totally renovated & UPGRADED to modern standard (priced less than $550/sf)..Modern Hollywood Kitchen w/ Countertop Stove + Built-in Oven..Stainless Steels appliances..Ceramic Backsplash..Breakfast Bar..Ensuite laundry..Central Air and more..Well maintained updated quiet building + Good management..Sunrise View..It has a Walkout ENCLOSED Large BALCONY (entry both from Living Room & Master Bedroom) for owner's Year-round Enjoyment..Convenient transportation at the Steps (at Long Branch) w/ Go Train Stn or Street Cars & Toronto transit..15Minute to Center Yonge St..Min. to QEW,427,Lake Ontario, Shopping Restaurants,Schools,Golf Course,Parks, Waterfront Trails..conveniently to everywhere..Low Property Tax..Condo fees include all common elements & all UTILITIES (hydro,heat,water,2parking space,locker)..Perfect for a Large Family or a shared accommodation professionals on the go! (id:50886)
Century 21 Leading Edge Realty Inc.
1106 - 60 Central Park Road Way
Toronto, Ontario
*** DECEMBER FREE *** Fantastic, large 2 bedroom corner unit with amazing floor to ceiling windows with open views and a large balcony. Lots of natural light flooding the unit. Split bedroom layout with ensuite bathroom. Enjoy the great amenities the building has to offer. Walking distance to subway. Parking and internet included. Landlord willing to furnish for $400 / month. (id:50886)
Right At Home Realty
433 - 200 Manitoba Street S
Toronto, Ontario
Client RemarksModern Renovated 1BR/1WR Two-Storey Loft in Skylofts II at Mystic Pointe Manhattan Style Living!Step into this fully renovated, modern one-bedroom, one-washroom loft in the sought-after Skylofts II at Mystic Pointe offering a true New York/Manhattan-style living experience. This bright and airy two-storey unit features a dramatic 17-foot wall of windows that floods the space with natural light and offers stunning north exposure views.Enjoy cozy evenings by the gas fireplace, watching the moon and stars from your open-concept living room. The newly renovated kitchen is a chefs delight, boasting a new backsplash, deep sink, stainless steel appliances, and smart light switches controllable via app combining style and tech-savvy convenience.The spacious loft-style primary bedroom overlooks the living area and features ample closet space and a wardrobe system. Floating stairs add architectural flair, while the breakfast bar makes casual dining a breeze.All this just steps from the lake, boardwalk, restaurants, shops, trails, and dog parks ideal for outdoor lovers and urban explorers alike. (id:50886)
Century 21 Legacy Ltd.
32 Edenbrook Hill
Toronto, Ontario
Offering over 5000 sq ft. of living space, this impressive family home, nestled on the 2nd hole of the legendary St. Georges Golf and Country Club, is an undeniable opportunity!! With its third floor addition, this sun-drenched, 5 bedroom home, with floor to ceiling windows, tree-top balconies and walk-outs to tastefully appointed gardens, truly captures the leisure lifestyle. It features 5 bedrooms, 4 baths, modernized kitchen/great room, formal living / dining rooms, main floor family room, private primary 3rd level suite, exercise room +++. Awaiting your creative vision and TLC, this much-loved home, in coveted Edenbridge, represents great value! Be sure to put this one on your list!! Invest well...it's time. (id:50886)
RE/MAX Professionals Inc.
605 - 2088 James Street
Burlington, Ontario
Luxury living with Lake Views in this Brand New Corner unit in the best walkable location of Charming Downtown Burlington, Approx 1000 sq ft and Features 9 foot ceilings, Designed with functionality in mind. Upgraded custom kitchen with Island and full size appliances and quartz counter tops , 2 spacious bedrooms plus den , Den could be used a small third bedroom, open concept layout with floor to ceiling windows all around , It Offers a perfect blend of luxury, comfort & modern convenience. Its open-concept design flows into bright, airy living space perfect for entertaining. In Suite Laundry for extra convenience and an open Balcony for an outdoor enjoyment. filled with natural light. 2 full bathrooms ensuring privacy & comfort. Elegant lobby lounge, Big fitness center, pet spa, an Exclusive dining and social/party lounge, and a rooftop terrace with breathtaking water views and BBQs, a community garden. Surrounded by an incredible selection of local restaurants, cafes, boutique shops, and essential amenities, all with convenient access to major thoroughfares, Burlington Transit, the Burlington GO station, Highways 403, 407, and the QEW. Underground Parking and Locker and Rogers High speed internet included. (id:50886)
Grace Canada Realty Inc.
6010 - 30 Shore Breeze Drive
Toronto, Ontario
Stunning!!!! Wrap Around Balcony!!! Fully Furnished Corner Unit with Un-obstructed view of the GTA and Lake Ontario right from your Living/Dinning/Kitchen/Den and Bedroom Area. 1 Bedroom, 1 Washroom, Den with Desk & Chair, Electric Fireplace, Built in Miele Appliances in High End Kitchen. Separate Closet with Stackable large size Washer and Dryer. Walk in Closet. High End Washroom with Stand up Shower, tiles and Clear Glass Shower Closure. Wrap around balcony with BBQ included. Access to Private Party Room. Owned Private Humidor, Wine Storage and Garden Unit. (id:50886)
Gate Real Estate Inc.
Basement - 102 Southlake Boulevard
Brampton, Ontario
Three spacious bedrooms, freshly renovated with gleaming marble tiles, walk-out to Lake Land Village lake, lush backyard and nice park all around (id:50886)
Right At Home Realty
3474 Joan Drive
Mississauga, Ontario
Brand New, Over 5,000 Sq.Ft. of Living Space, Custom-built 4-bedroom Home Set On A Rare 60' X 200' Lot. Main Floor Offers High Ceilings, Wrought Iron Staircase With Decorative Balustrade. Herringbone Hardwood Flooring Throughout Main Floor, Living Room With Oversized Windows, Separate Dining Room & Inviting Family Room With A Walk-out To The Backyard. Spacious Kitchen, Featuring Quartzite Counters, Pantry Cupboard, Custom Sink With Glass Rinser & Faucet. The Primary Suite Includes A Walk-in Closet, 6-pc Ensuite With Steam Shower, Freestanding Soaker Tub, Heated Floors, And Smart Vanity Mirrors. The Second Bedroom Offers A Private 4-pc Ensuite With Smart Mirrors, While The Third And Fourth Bedrooms Are Connected By A Well-designed Jack & Jill Bathroom. A Generous Mud Room With Ample Storage, Side Entrance, And Interior Access To The Oversized Double Car Garage. The Finished Basement With A Separate Entrance, A Large Recreation Room, Two Additional Bedrooms, A Unique Room Complete With Wet Bar And 3-pc Ensuite - Perfect As A Private "Man-cave,". Separate Entrance To Large Cold Room Which Also Has Direct Access To Fenced Backyard. This Home Also Features A 3-Zone Built-in Sound System. Located Minutes From Square One This Home Offers Exceptional Space and Craftsmanship. Home is Brand New with Full Tarion Warranty. (id:50886)
Forest Hill Real Estate Inc.

