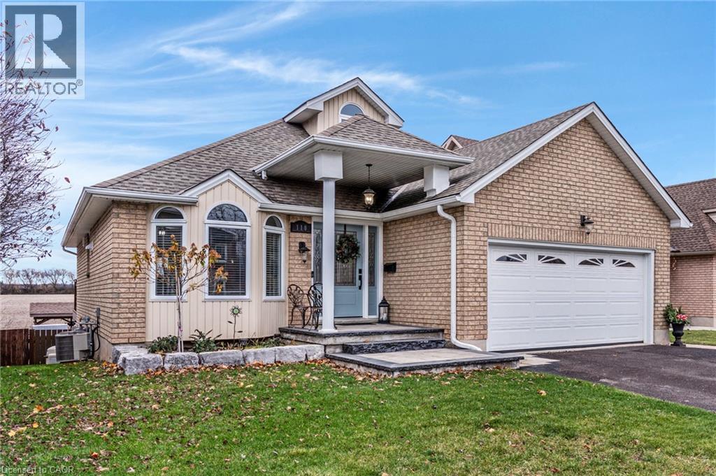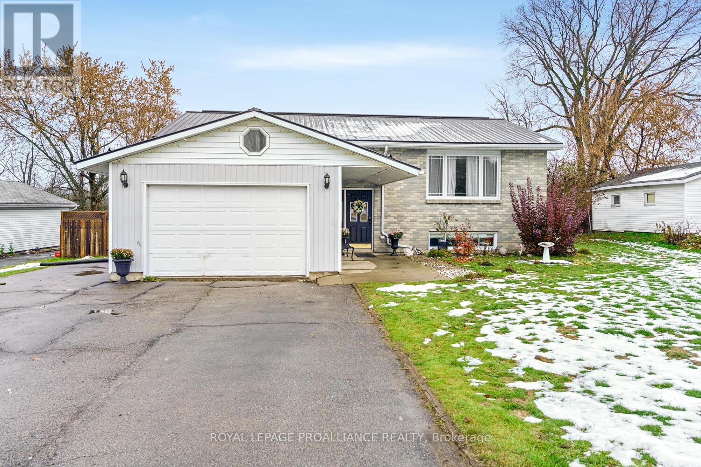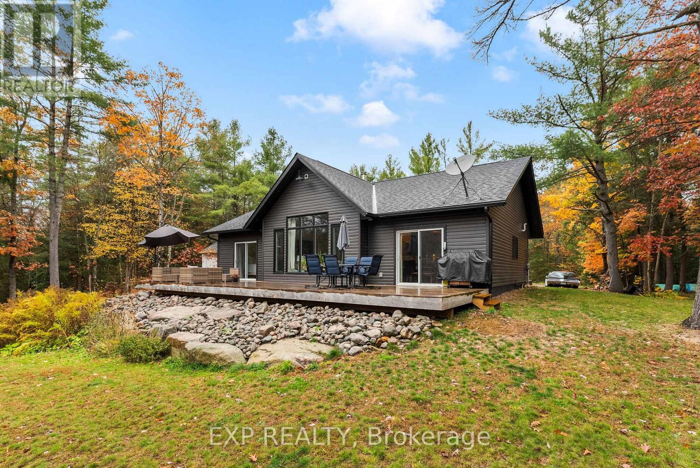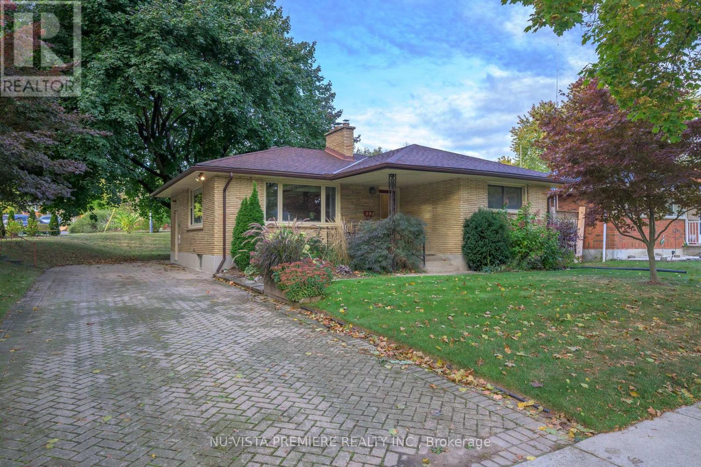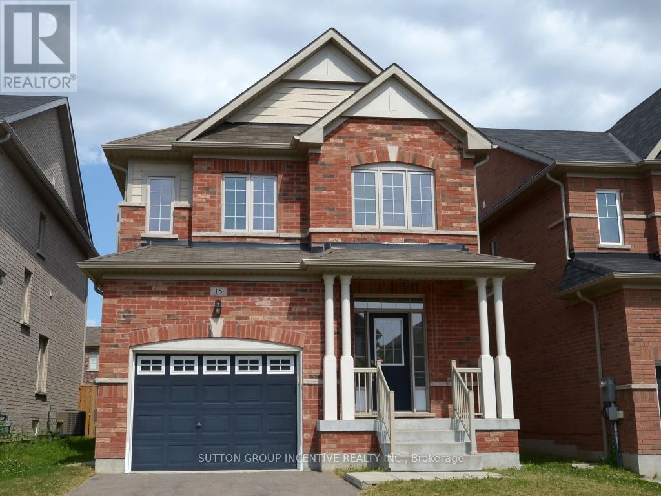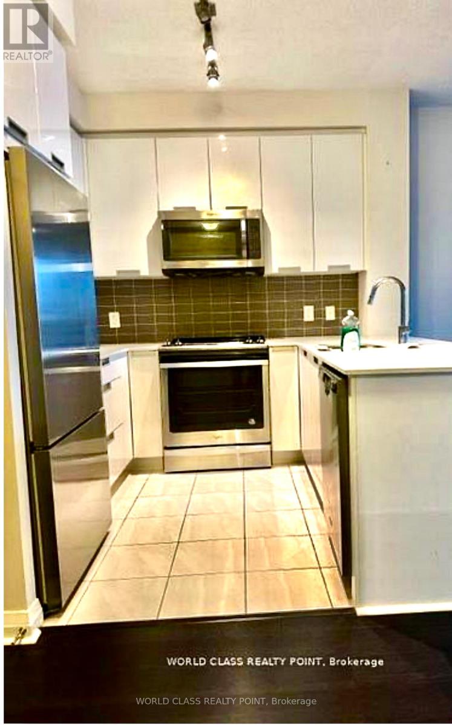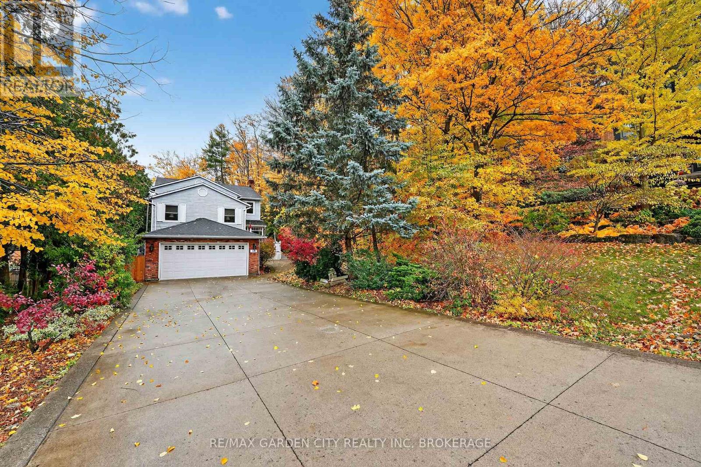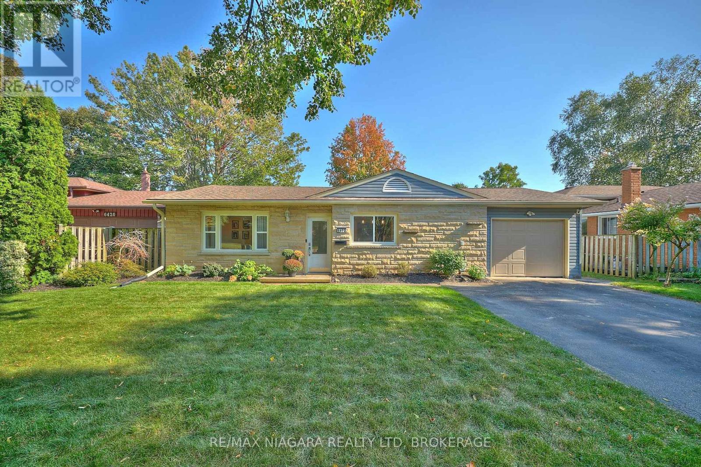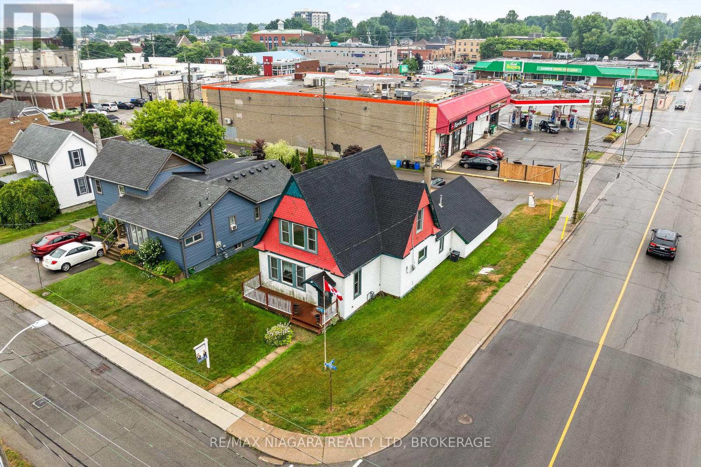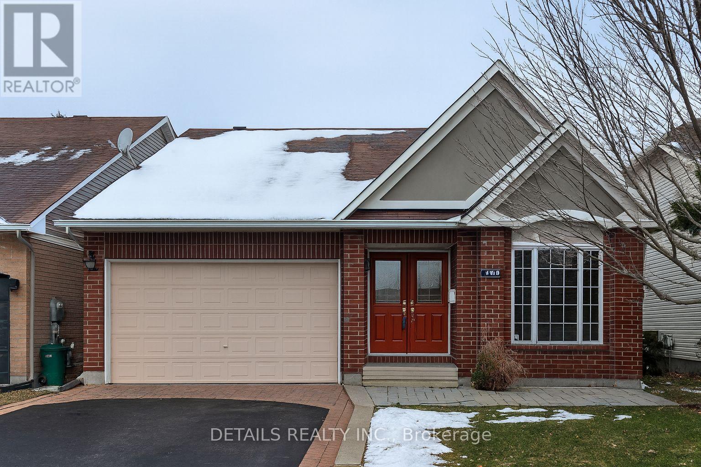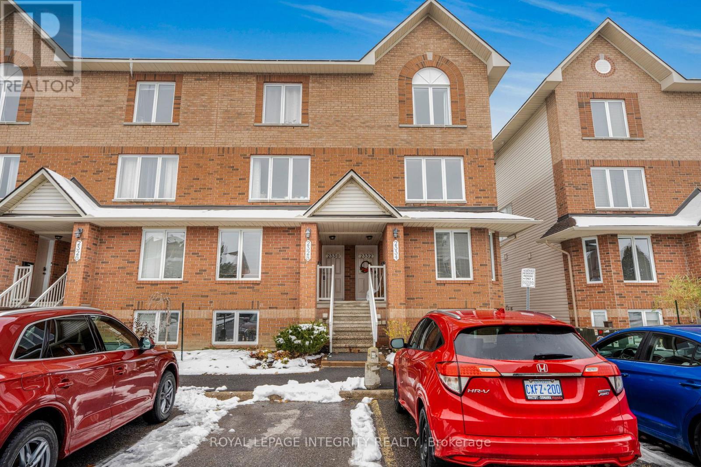110 Delavan Drive
Cambridge, Ontario
Welcome to 110 Delavan Drive — a rare bungalow-with-loft offering a walkout basement, resort-style yard, and exceptional living spaces throughout. This property delivers the perfect blend of comfort, style, and convenience. From the moment you arrive, you’ll notice the pride of ownership—clean curb appeal, a well-kept exterior, and a welcoming front entry that sets the tone for what’s inside. Located in one of Cambridge’s most desirable neighbourhoods, this home stands out for its thoughtful layout, exceptional finishes, and resort-like backyard. The main floor greets you with bright, open spaces, large windows, and inviting flow. The living and dining areas are perfect for everyday living or entertaining, and the well-appointed kitchen offers plenty of cabinetry, prep space, and seamless connection to the main living area. The bungalow design means convenient main-floor living, including a spacious primary bedroom with a 4 piece ensuite a second bedroom, ideal for families, downsizers, or anyone seeking ease of lifestyle. Upstairs, the loft provides incredible versatility: a warm, airy bonus space perfectly suited for a home office, additional family room, or bedroom. Downstairs, the walkout basement takes this home to another level. Bright and open, it features a bedroom, full bathroom, a large rec room, and a dedicated gym area. Perfect for in-laws, extended family, teens, guests, or creating the ultimate entertainment zone—this level lives like its own suite. Step outside and prepare to be wowed. The private backyard with no rear neighbours, giving you peace, privacy, and uninterrupted views. Enjoy your summers around the heated saltwater pool, chill out at the bar, unwind on the patio, and soak in the absolutely stunning sunsets that fill the sky each evening. This is truly an outdoor oasis. With excellent schools, parks, trails, shopping, and Hwy 401 just minutes away. This is the one you won’t want to miss. (id:50886)
Royal LePage Crown Realty Services
4087 County 29 Road
Elizabethtown-Kitley, Ontario
4087 County Road 29 is a 3-bedroom raised-ranch bungalow located just 10 minutes north of the City of Brockville. The exterior is virtually maintenance-free, finished with brick and vinyl siding and topped with a durable metal roof. Inside, the home is bright, welcoming, and designed for comfortable living. A large open-concept living, dining, and kitchen area creates an ideal space for entertaining. The kitchen features abundant cabinetry and counter space-perfect for anyone who loves to cook-along with a breakfast bar with seating for three, ideal for casual meals. From the kitchen, you can access the main floor laundry or step out onto the back deck to enjoy a morning tea or an evening beverage. The main floor also offers a spacious primary bedroom with a 3-piece ensuite (shower), a newly renovated 4-piece main bathroom, and two additional generously sized bedrooms, each with ample closet space. The lower level features a large family room with 8-foot ceilings and a cozy gas stove-perfect for winter nights, movie marathons, or a growing family needing additional living space. This level also includes a utility room housing the furnace, well pump, sump pump, and more, along with a massive storage area. A bonus room provides flexibility for a craft space, home office, or additional living area. Each level offers approximately 1,281 sq. ft. of living space. A natural gas furnace and central air provide year-round comfort. Additional highlights include: Updated bathroom (2025) Hot water on demand, water softener, and well pump (2024), Central vacuum, Generac generator. This home checks the boxes for both a growing family and/or retirees seeking easy commutability with a rural feel, and without isolation. Conveniently located with quick access to Highway 401. (id:50886)
Royal LePage Proalliance Realty
1698 Reay Road
Bracebridge, Ontario
Discover peaceful country living on nearly 10 private acres with this bright, thoughtfully designed 3-bedroom bungalow. With over 1,600 sq. ft. of living space and in-floor heating throughout, this home offers comfort and style year-round, whether as a full-time residence or weekend retreat. The spacious living room boasts a soaring cathedral ceiling and a cozy woodstove, creating a warm, inviting space to relax. The open-concept kitchen flows seamlessly to a massive deck, perfect for BBQs, morning coffee, or simply enjoying the serene surroundings. Retreat to the primary suite featuring a private walkout, walk-in closet, and a stylish 3-piece ensuite with a custom-tiled shower. Step outside to a covered front porch, a cleared yard with firepit, and a large storage shed - ideal for outdoor gear, tools, or hobbies. With ample parking, total privacy, and a prime location just minutes to Hwy 11, Bracebridge, and Gravenhurst, this property blends tranquility with convenience. Experience the Muskoka lifestyle you've been dreaming of - where every day feels like a getaway. (id:50886)
Exp Realty
193 King Edward Avenue
London South, Ontario
Welcome to 193 King Edward Ave, All brick ranch located on treelined street on huge corner lot siding onto Echo Place. This quality built home has been in the family for 60 years and has been loved, maintained and updated along the way! Special features include a very large interlocking brick driveway and patio area as well as a covered front porch and a storage shed. This 3 bedroom plan features a good sized living room with lots of windows and a natural wood fireplace, a formal dining area as well as an eat in kitchen, a main floor laundry and an updated 4 pc bathroom. The lower level has a very large recreation room with a 2nd natural wood fireplace and a work shop and fruit cellar. Updated features included energy efficient vinyl windows and doors, high efficiency gas furnace 2015 and central air conditioning. Price includes 5 appliances and an owned water heater. Ideal location with easy access to highway 401, 10 minutes to downtown and right down the street from LHSC ( Victoria Hospital ) and the Children's Hospital. On a main bus route. Call today to set up a private viewing. (id:50886)
Nu-Vista Premiere Realty Inc.
Nu-Vista Primeline Realty Inc.
15 Forsyth Crescent
Barrie, Ontario
STUNNING BRICK HOME IN A SOUGHT-AFTER NEIGHBOURHOOD IN THE NORTH END! 9' CEILING! CHEF'S KITCHEN, EXTRA LARGE 10' CENTRAL ISLAND FOR MEAL PREPARATION AND ENTERTAINING, VIKING III CABINETRY, 36'24" DEEP PANTRY, ADDITIONAL CHEF DESK, EXTRA 7 BANK OF DRAWERS, BUILT-IN STAINLESS STEEL APPLIANCES INCLUDING VENTAHOOD RANG HOOD WITH 600 CFM AND DUAL BLOWER, FRIGIDAIRE GALLERY FRENCH DOOR REFRIGERATOR, THERMADOR PRO HARMONY RANGE DUAL FUEL GAS STOVE AND OVEN, FRIGIDAIRE GALLERY SINGLE WALL OVEN, PANASONIC MICROWAVE OVEN, AND THERMADOR DISHWASHER. HARDWOOD FLOOR THROUGHOUT MAIN FLOOR. HARDWOOD STAIRCASE. SEPARATE FAMILY ROOM WITH GAS FIREPLACE. FORMAL DINNING ROOM. HARDWOOD ON SECOND-FLOOR HALLWAY. PRIMARY BEDROOM FEATURES A LOVELY WALK-IN CLOSET AND 5 PC ENSUITE INCLUDING DOUBLE SINK, MIROLIN PO2 SOAKER TUB, GLASS SHOWER WITH MOEN 90 DEGREE EXACT TEMP THERMOSTATIC VERTICAL SPA. MAIN FLOOR LAUNDRY WITH SAMSUNG WASHER AND DRYER. KINETICO WATER SOFTENING SYSTEM AND WATER DRINKING SYSTEM. PRE-INSTALL DELUXE ALARM SYSTEM. CENTRAL AC. GARAGE DOOR OPENER. NO SIDEWALK AT FRONT. FENCED YARD. PRIME LOCATION, MINUTES FROM GEORGAIN MALL, HIGHWAYS, CLOSE TO SKI RESORTS. THIS HOME OFFERS PROXIMITY TO ALL AMENITIES, ENSUREING YOUR DAILY NEEDS ARE MET WITH EASE. WHETHER IT'S SHOPPING, DINING, OR RECREATIONAL ACTIVITIES, EVERYTHING IS JUST SHORT DISTANCE AWAY. QUICK CLOSING AVAILABLE! (id:50886)
Sutton Group Incentive Realty Inc.
906 - 5025 Four Springs Avenue
Mississauga, Ontario
Stunning professionally cleaned 1 Bedroom + Den Suite in Amazing Condo Building in One of the Best Locations of Mississauga Balcony. LRT Coming , Transit Service on door Steps. Premium Plank Laminated floors, open concept Living/ Dining Area With Walk Through to Large Balcony With South And East Views. A Modern Kitchen With Designer Kitchen Cabinetry & Stainless Steel Appliances. Spacious Master Bedroom With A Large Closet and Floor To Ceiling Window. Tenant To Pay Hydro. (id:50886)
World Class Realty Point
39 Orchard Parkway
Grimsby, Ontario
Welcome home to this stunning two-story gem nestled privately into the escarpenti in walking distance to the heart of downtown. This spacious 3+1 bedroom, 4-bath home offers the perfect blend of warmth, style, and flexibility for today's busy lifestyle.Step inside and fall in love with the bright sunroom, inviting family room (perfect as a home office, library, or extra bedroom), and three cozy fireplaces that add comfort and charm throughout. The kitchen, laundry rooms, and bathrooms have all been beautifully updated, giving the home a fresh, modern feel while maintaining its welcoming character. Huge garage, 25' x 19'. Outside, relax and entertain around your private pool, or simply take in the view - you're just moments away from all the downtown amenities you love: shops, cafes, parks, and more.Whether you're growing your family, working from home, or just looking for a special place with heart, this home truly has it all, even an Electric Vehicle Charging Station in Garage (id:50886)
RE/MAX Garden City Realty Inc
6432 Carolyn Avenue
Niagara Falls, Ontario
STEP INTO STYLE & UPSCALE LIVING WITH THE PERFECT BLEND OF FASHION, FUNCTION & A FAMILY- FRIENDLY FANTASTIC LOCATION! THE COVENIENCE OF A SINGLE-LEVEL LIVING IS GREAT FOR FIRST TIME HOME BUYERS OR RETIREES. DESIGNED WITH TODAY'S TRENDS IN MIND SHOWCASING TASTEFUL DECOR, MODERN FINISHES AND A WARM COZY ATMOSPHERE. A TRUE MOVE-IN READY HOME MADE FOR RELAXATION OR ENTERTAINING, SPACIOUS ROOMS THROUGHOUT, GAS FIREPLACE, PRIVATE BACKYARD FULLY FENCED WITH NO REAR NEIGHBOURS, AN EXTENDED LARGE DECK, BONUS GARDEN SHED, ATTACHED GARAGE, DOUBLE CAR DRIVEWAY, QUICK EASY ACCES TO MAJOR TRAVEL ROUTES AND ALL DESIRED AMENITIES. (id:50886)
RE/MAX Niagara Realty Ltd
44 Park Street
Port Colborne, Ontario
Immediate possession is available on this 1 1/2 storey home in a convenient downtown location in beautiful Port Colborne. Third bedroom in the upper level has been converted to a powder room but plenty of room for a full bath. Spacious main floor with a bright living room, separate dining room with glass doors to the rear yard and private deck. Large kitchen with pantry, 4 piece bath and main floor laundry complete this main level. The attached single garage has been converted to a workshop but can easily be converted back to a single garage. The partially fenced yard and patio creates wonderful privacy. Great as a 1st home home or a great investment property. DC zoning allows for many uses-call for further details! Enjoy all that Port Colborne and Niagara has to offer including a thriving downtown with all amenities, amazing eateries, unique boutiques, golf courses, wineries, craft beer, hiking and more! (id:50886)
RE/MAX Niagara Realty Ltd
6121 Bristlecone Way
Ottawa, Ontario
Welcome to The Bungalows of Chapel Hill! This beautifully cared-for 2+1 bedroom, 3 bathroom bungalow blends comfort, style, and convenience in one of Ottawa's most sought-after neighbourhoods. Step inside to a bright, open-concept living and dining space showcasing hardwood floors, dramatic 13-ft cathedral ceilings, and a warm gas fireplace-perfect for relaxing or hosting family and friends. The sunlit eat-in kitchen features granite counters, a new backsplash, quality appliances, and generous cabinetry, offering both function and modern appeal. Patio doors lead to a fully landscaped, fenced backyard with a spacious 12 x 19 deck ideal for morning coffee or summer entertaining. The inviting primary bedroom impresses with soaring ceilings, a walk-in closet, and an updated 4-piece ensuite for your own private retreat. A flexible second bedroom or office, a full bath, and main-floor laundry with inside entry to the double garage add everyday ease and practicality. The fully finished lower level greatly enhances the home's living space with a large recreation room, third bedroom, full bath, walk-in closet, and extensive storage-ideal for guests, hobbies, fitness, or additional family needs. Fresh paint throughout gives the home a clean, move-in-ready feel. Located on a quiet, welcoming street close to parks and pathways, yet minutes from Innes Road shopping, restaurants, theatres, and OC Transpo, this property offers the perfect balance of peace and accessibility. Exceptionally maintained and truly turnkey, this bungalow presents a fantastic opportunity to enjoy effortless, connected living in Chapel Hill with modern updates, roomy interiors, and a serene, well-appointed community setting. (id:50886)
Details Realty Inc.
302 Goldridge Drive
Ottawa, Ontario
OH - Sun 2pm-4pm. Beautifully maintained & updated End Unit home in desirable Kanata Lakes, conveniently situated just steps from parks, nature trails, transit, and great schools. This bright and welcoming property offers a functional layout ideal for both everyday living and entertaining, featuring a striking two-storey living room, a spacious dining area, and a practical eat-in kitchen with ample cabinet and counter space. A main-floor den provides an excellent dedicated office space. Enjoy direct access to a private, fully fenced backyard-perfect for relaxing or hosting outdoors. The upper level includes generously sized bedrooms, well-appointed bathrooms, and a large laundry room for added convenience. The finished lower level offers a cozy family room & flexible workspace, along with abundant storage. An attached garage with inside entry, an unshared driveway, and its location in a well-established neighbourhood complete this appealing option for a wide range of buyers. Recent Updates: - 2025: Light fixtures; fresh paint throughout 2021: Basement flooring; garage door; dryer 2020: Furnace & A/C; fridge & dishwasher 2016: Stove 2015: Roof; washing machine. Book your appointment today! Some rooms are virtually staged. (id:50886)
Right At Home Realty
2328 Bois Vert Place
Ottawa, Ontario
Welcome to 2328 Bois Vert! This move-in ready condo has been freshly painted and features two bedrooms, each with a private ensuite, beautiful hardwood floors on the main level, and parking right in front of the unit. The bright, open layout is perfect for comfortable living, and the location is ideal-just steps from Aquaview Pond for morning walks, and close to schools, shopping, and all amenities. With low condo fees, this home is a great opportunity for first-time buyers or anyone looking for a turnkey property in a sought-after neighborhood. (id:50886)
Royal LePage Integrity Realty

