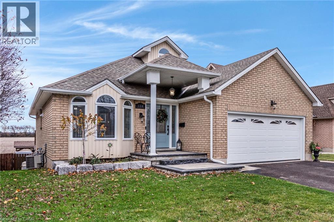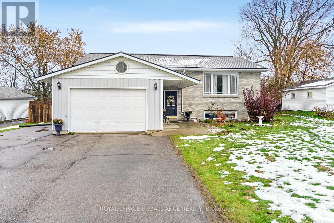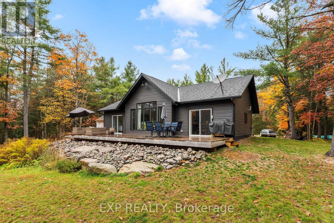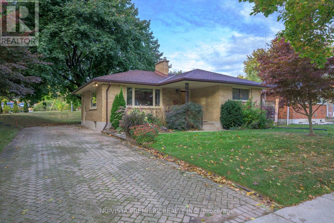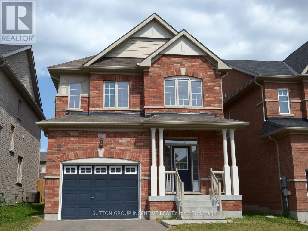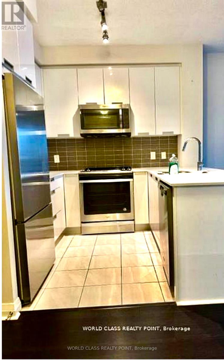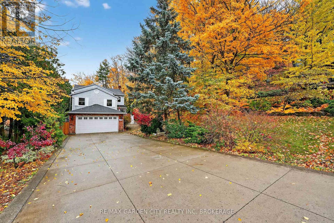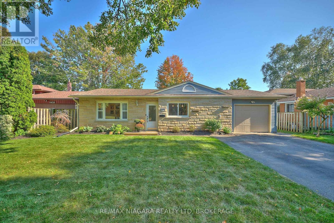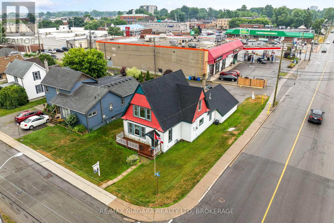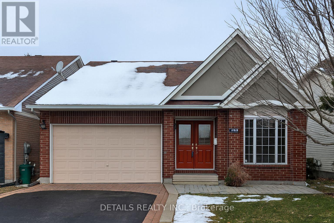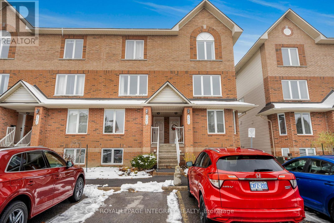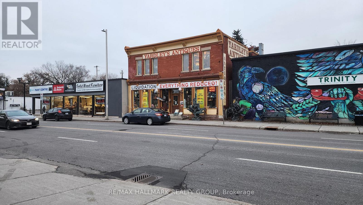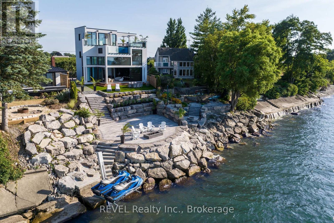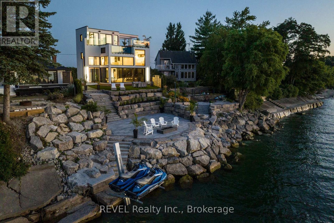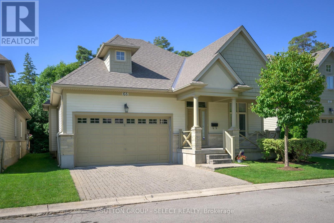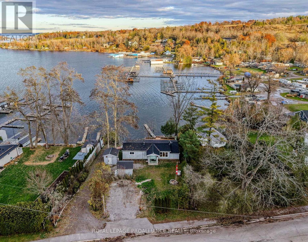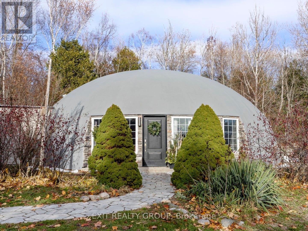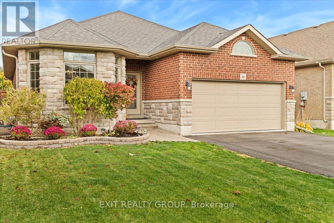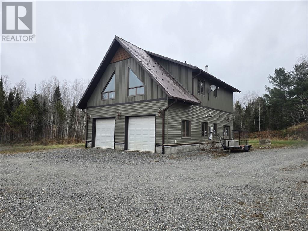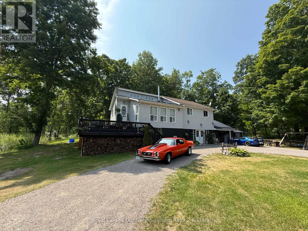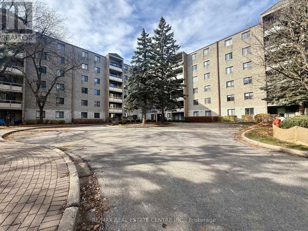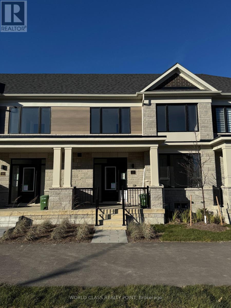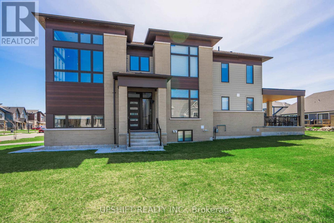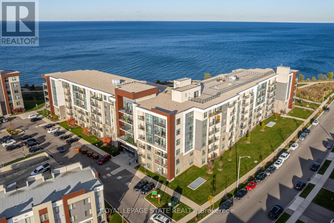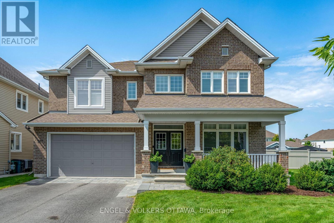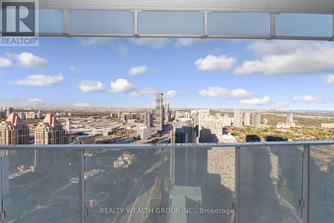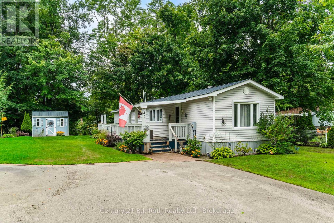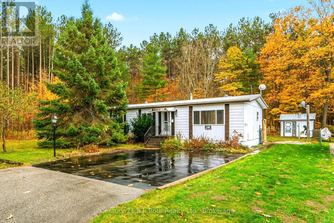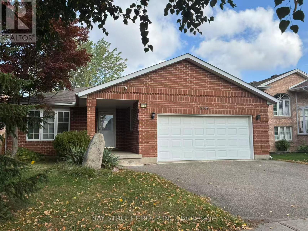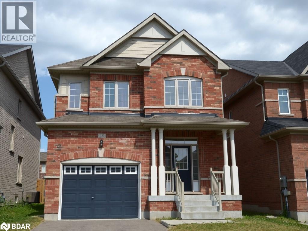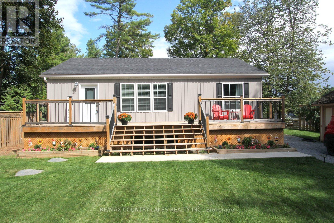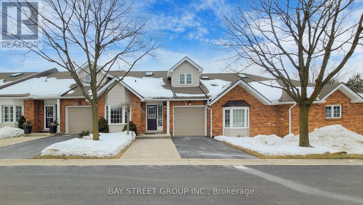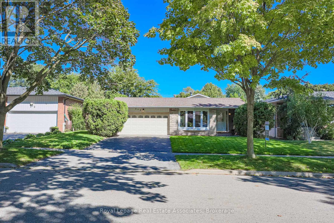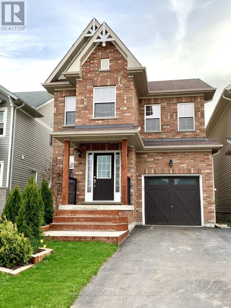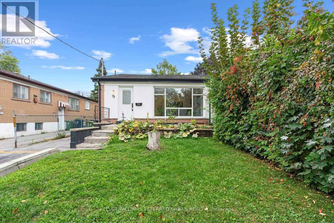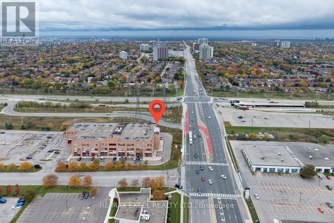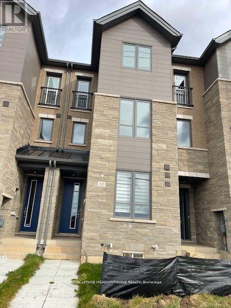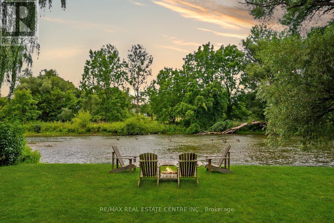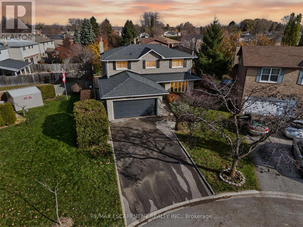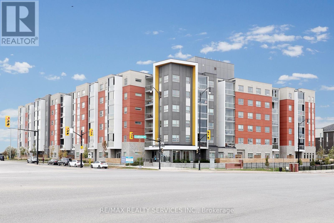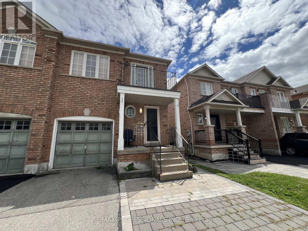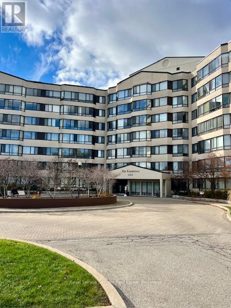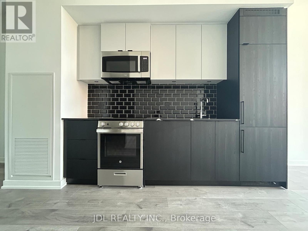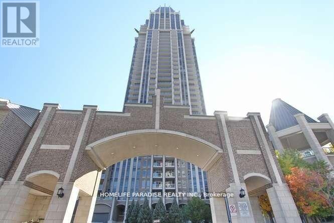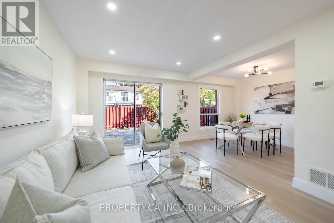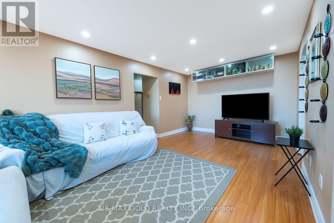110 Delavan Drive
Cambridge, Ontario
Welcome to 110 Delavan Drive — a rare bungalow-with-loft offering a walkout basement, resort-style yard, and exceptional living spaces throughout. This property delivers the perfect blend of comfort, style, and convenience. From the moment you arrive, you’ll notice the pride of ownership—clean curb appeal, a well-kept exterior, and a welcoming front entry that sets the tone for what’s inside. Located in one of Cambridge’s most desirable neighbourhoods, this home stands out for its thoughtful layout, exceptional finishes, and resort-like backyard. The main floor greets you with bright, open spaces, large windows, and inviting flow. The living and dining areas are perfect for everyday living or entertaining, and the well-appointed kitchen offers plenty of cabinetry, prep space, and seamless connection to the main living area. The bungalow design means convenient main-floor living, including a spacious primary bedroom with a 4 piece ensuite a second bedroom, ideal for families, downsizers, or anyone seeking ease of lifestyle. Upstairs, the loft provides incredible versatility: a warm, airy bonus space perfectly suited for a home office, additional family room, or bedroom. Downstairs, the walkout basement takes this home to another level. Bright and open, it features a bedroom, full bathroom, a large rec room, and a dedicated gym area. Perfect for in-laws, extended family, teens, guests, or creating the ultimate entertainment zone—this level lives like its own suite. Step outside and prepare to be wowed. The private backyard with no rear neighbours, giving you peace, privacy, and uninterrupted views. Enjoy your summers around the heated saltwater pool, chill out at the bar, unwind on the patio, and soak in the absolutely stunning sunsets that fill the sky each evening. This is truly an outdoor oasis. With excellent schools, parks, trails, shopping, and Hwy 401 just minutes away. This is the one you won’t want to miss. (id:50886)
Royal LePage Crown Realty Services
4087 County 29 Road
Elizabethtown-Kitley, Ontario
4087 County Road 29 is a 3-bedroom raised-ranch bungalow located just 10 minutes north of the City of Brockville. The exterior is virtually maintenance-free, finished with brick and vinyl siding and topped with a durable metal roof. Inside, the home is bright, welcoming, and designed for comfortable living. A large open-concept living, dining, and kitchen area creates an ideal space for entertaining. The kitchen features abundant cabinetry and counter space-perfect for anyone who loves to cook-along with a breakfast bar with seating for three, ideal for casual meals. From the kitchen, you can access the main floor laundry or step out onto the back deck to enjoy a morning tea or an evening beverage. The main floor also offers a spacious primary bedroom with a 3-piece ensuite (shower), a newly renovated 4-piece main bathroom, and two additional generously sized bedrooms, each with ample closet space. The lower level features a large family room with 8-foot ceilings and a cozy gas stove-perfect for winter nights, movie marathons, or a growing family needing additional living space. This level also includes a utility room housing the furnace, well pump, sump pump, and more, along with a massive storage area. A bonus room provides flexibility for a craft space, home office, or additional living area. Each level offers approximately 1,281 sq. ft. of living space. A natural gas furnace and central air provide year-round comfort. Additional highlights include: Updated bathroom (2025) Hot water on demand, water softener, and well pump (2024), Central vacuum, Generac generator. This home checks the boxes for both a growing family and/or retirees seeking easy commutability with a rural feel, and without isolation. Conveniently located with quick access to Highway 401. (id:50886)
Royal LePage Proalliance Realty
1698 Reay Road
Bracebridge, Ontario
Discover peaceful country living on nearly 10 private acres with this bright, thoughtfully designed 3-bedroom bungalow. With over 1,600 sq. ft. of living space and in-floor heating throughout, this home offers comfort and style year-round, whether as a full-time residence or weekend retreat. The spacious living room boasts a soaring cathedral ceiling and a cozy woodstove, creating a warm, inviting space to relax. The open-concept kitchen flows seamlessly to a massive deck, perfect for BBQs, morning coffee, or simply enjoying the serene surroundings. Retreat to the primary suite featuring a private walkout, walk-in closet, and a stylish 3-piece ensuite with a custom-tiled shower. Step outside to a covered front porch, a cleared yard with firepit, and a large storage shed - ideal for outdoor gear, tools, or hobbies. With ample parking, total privacy, and a prime location just minutes to Hwy 11, Bracebridge, and Gravenhurst, this property blends tranquility with convenience. Experience the Muskoka lifestyle you've been dreaming of - where every day feels like a getaway. (id:50886)
Exp Realty
193 King Edward Avenue
London South, Ontario
Welcome to 193 King Edward Ave, All brick ranch located on treelined street on huge corner lot siding onto Echo Place. This quality built home has been in the family for 60 years and has been loved, maintained and updated along the way! Special features include a very large interlocking brick driveway and patio area as well as a covered front porch and a storage shed. This 3 bedroom plan features a good sized living room with lots of windows and a natural wood fireplace, a formal dining area as well as an eat in kitchen, a main floor laundry and an updated 4 pc bathroom. The lower level has a very large recreation room with a 2nd natural wood fireplace and a work shop and fruit cellar. Updated features included energy efficient vinyl windows and doors, high efficiency gas furnace 2015 and central air conditioning. Price includes 5 appliances and an owned water heater. Ideal location with easy access to highway 401, 10 minutes to downtown and right down the street from LHSC ( Victoria Hospital ) and the Children's Hospital. On a main bus route. Call today to set up a private viewing. (id:50886)
Nu-Vista Premiere Realty Inc.
Nu-Vista Primeline Realty Inc.
15 Forsyth Crescent
Barrie, Ontario
STUNNING BRICK HOME IN A SOUGHT-AFTER NEIGHBOURHOOD IN THE NORTH END! 9' CEILING! CHEF'S KITCHEN, EXTRA LARGE 10' CENTRAL ISLAND FOR MEAL PREPARATION AND ENTERTAINING, VIKING III CABINETRY, 36'24" DEEP PANTRY, ADDITIONAL CHEF DESK, EXTRA 7 BANK OF DRAWERS, BUILT-IN STAINLESS STEEL APPLIANCES INCLUDING VENTAHOOD RANG HOOD WITH 600 CFM AND DUAL BLOWER, FRIGIDAIRE GALLERY FRENCH DOOR REFRIGERATOR, THERMADOR PRO HARMONY RANGE DUAL FUEL GAS STOVE AND OVEN, FRIGIDAIRE GALLERY SINGLE WALL OVEN, PANASONIC MICROWAVE OVEN, AND THERMADOR DISHWASHER. HARDWOOD FLOOR THROUGHOUT MAIN FLOOR. HARDWOOD STAIRCASE. SEPARATE FAMILY ROOM WITH GAS FIREPLACE. FORMAL DINNING ROOM. HARDWOOD ON SECOND-FLOOR HALLWAY. PRIMARY BEDROOM FEATURES A LOVELY WALK-IN CLOSET AND 5 PC ENSUITE INCLUDING DOUBLE SINK, MIROLIN PO2 SOAKER TUB, GLASS SHOWER WITH MOEN 90 DEGREE EXACT TEMP THERMOSTATIC VERTICAL SPA. MAIN FLOOR LAUNDRY WITH SAMSUNG WASHER AND DRYER. KINETICO WATER SOFTENING SYSTEM AND WATER DRINKING SYSTEM. PRE-INSTALL DELUXE ALARM SYSTEM. CENTRAL AC. GARAGE DOOR OPENER. NO SIDEWALK AT FRONT. FENCED YARD. PRIME LOCATION, MINUTES FROM GEORGAIN MALL, HIGHWAYS, CLOSE TO SKI RESORTS. THIS HOME OFFERS PROXIMITY TO ALL AMENITIES, ENSUREING YOUR DAILY NEEDS ARE MET WITH EASE. WHETHER IT'S SHOPPING, DINING, OR RECREATIONAL ACTIVITIES, EVERYTHING IS JUST SHORT DISTANCE AWAY. QUICK CLOSING AVAILABLE! (id:50886)
Sutton Group Incentive Realty Inc.
906 - 5025 Four Springs Avenue
Mississauga, Ontario
Stunning professionally cleaned 1 Bedroom + Den Suite in Amazing Condo Building in One of the Best Locations of Mississauga Balcony. LRT Coming , Transit Service on door Steps. Premium Plank Laminated floors, open concept Living/ Dining Area With Walk Through to Large Balcony With South And East Views. A Modern Kitchen With Designer Kitchen Cabinetry & Stainless Steel Appliances. Spacious Master Bedroom With A Large Closet and Floor To Ceiling Window. Tenant To Pay Hydro. (id:50886)
World Class Realty Point
39 Orchard Parkway
Grimsby, Ontario
Welcome home to this stunning two-story gem nestled privately into the escarpenti in walking distance to the heart of downtown. This spacious 3+1 bedroom, 4-bath home offers the perfect blend of warmth, style, and flexibility for today's busy lifestyle.Step inside and fall in love with the bright sunroom, inviting family room (perfect as a home office, library, or extra bedroom), and three cozy fireplaces that add comfort and charm throughout. The kitchen, laundry rooms, and bathrooms have all been beautifully updated, giving the home a fresh, modern feel while maintaining its welcoming character. Huge garage, 25' x 19'. Outside, relax and entertain around your private pool, or simply take in the view - you're just moments away from all the downtown amenities you love: shops, cafes, parks, and more.Whether you're growing your family, working from home, or just looking for a special place with heart, this home truly has it all, even an Electric Vehicle Charging Station in Garage (id:50886)
RE/MAX Garden City Realty Inc
6432 Carolyn Avenue
Niagara Falls, Ontario
STEP INTO STYLE & UPSCALE LIVING WITH THE PERFECT BLEND OF FASHION, FUNCTION & A FAMILY- FRIENDLY FANTASTIC LOCATION! THE COVENIENCE OF A SINGLE-LEVEL LIVING IS GREAT FOR FIRST TIME HOME BUYERS OR RETIREES. DESIGNED WITH TODAY'S TRENDS IN MIND SHOWCASING TASTEFUL DECOR, MODERN FINISHES AND A WARM COZY ATMOSPHERE. A TRUE MOVE-IN READY HOME MADE FOR RELAXATION OR ENTERTAINING, SPACIOUS ROOMS THROUGHOUT, GAS FIREPLACE, PRIVATE BACKYARD FULLY FENCED WITH NO REAR NEIGHBOURS, AN EXTENDED LARGE DECK, BONUS GARDEN SHED, ATTACHED GARAGE, DOUBLE CAR DRIVEWAY, QUICK EASY ACCES TO MAJOR TRAVEL ROUTES AND ALL DESIRED AMENITIES. (id:50886)
RE/MAX Niagara Realty Ltd
44 Park Street
Port Colborne, Ontario
Immediate possession is available on this 1 1/2 storey home in a convenient downtown location in beautiful Port Colborne. Third bedroom in the upper level has been converted to a powder room but plenty of room for a full bath. Spacious main floor with a bright living room, separate dining room with glass doors to the rear yard and private deck. Large kitchen with pantry, 4 piece bath and main floor laundry complete this main level. The attached single garage has been converted to a workshop but can easily be converted back to a single garage. The partially fenced yard and patio creates wonderful privacy. Great as a 1st home home or a great investment property. DC zoning allows for many uses-call for further details! Enjoy all that Port Colborne and Niagara has to offer including a thriving downtown with all amenities, amazing eateries, unique boutiques, golf courses, wineries, craft beer, hiking and more! (id:50886)
RE/MAX Niagara Realty Ltd
6121 Bristlecone Way
Ottawa, Ontario
Welcome to The Bungalows of Chapel Hill! This beautifully cared-for 2+1 bedroom, 3 bathroom bungalow blends comfort, style, and convenience in one of Ottawa's most sought-after neighbourhoods. Step inside to a bright, open-concept living and dining space showcasing hardwood floors, dramatic 13-ft cathedral ceilings, and a warm gas fireplace-perfect for relaxing or hosting family and friends. The sunlit eat-in kitchen features granite counters, a new backsplash, quality appliances, and generous cabinetry, offering both function and modern appeal. Patio doors lead to a fully landscaped, fenced backyard with a spacious 12 x 19 deck ideal for morning coffee or summer entertaining. The inviting primary bedroom impresses with soaring ceilings, a walk-in closet, and an updated 4-piece ensuite for your own private retreat. A flexible second bedroom or office, a full bath, and main-floor laundry with inside entry to the double garage add everyday ease and practicality. The fully finished lower level greatly enhances the home's living space with a large recreation room, third bedroom, full bath, walk-in closet, and extensive storage-ideal for guests, hobbies, fitness, or additional family needs. Fresh paint throughout gives the home a clean, move-in-ready feel. Located on a quiet, welcoming street close to parks and pathways, yet minutes from Innes Road shopping, restaurants, theatres, and OC Transpo, this property offers the perfect balance of peace and accessibility. Exceptionally maintained and truly turnkey, this bungalow presents a fantastic opportunity to enjoy effortless, connected living in Chapel Hill with modern updates, roomy interiors, and a serene, well-appointed community setting. (id:50886)
Details Realty Inc.
302 Goldridge Drive
Ottawa, Ontario
OH - Sun 2pm-4pm. Beautifully maintained & updated End Unit home in desirable Kanata Lakes, conveniently situated just steps from parks, nature trails, transit, and great schools. This bright and welcoming property offers a functional layout ideal for both everyday living and entertaining, featuring a striking two-storey living room, a spacious dining area, and a practical eat-in kitchen with ample cabinet and counter space. A main-floor den provides an excellent dedicated office space. Enjoy direct access to a private, fully fenced backyard-perfect for relaxing or hosting outdoors. The upper level includes generously sized bedrooms, well-appointed bathrooms, and a large laundry room for added convenience. The finished lower level offers a cozy family room & flexible workspace, along with abundant storage. An attached garage with inside entry, an unshared driveway, and its location in a well-established neighbourhood complete this appealing option for a wide range of buyers. Recent Updates: - 2025: Light fixtures; fresh paint throughout 2021: Basement flooring; garage door; dryer 2020: Furnace & A/C; fridge & dishwasher 2016: Stove 2015: Roof; washing machine. Book your appointment today! Some rooms are virtually staged. (id:50886)
Right At Home Realty
2328 Bois Vert Place
Ottawa, Ontario
Welcome to 2328 Bois Vert! This move-in ready condo has been freshly painted and features two bedrooms, each with a private ensuite, beautiful hardwood floors on the main level, and parking right in front of the unit. The bright, open layout is perfect for comfortable living, and the location is ideal-just steps from Aquaview Pond for morning walks, and close to schools, shopping, and all amenities. With low condo fees, this home is a great opportunity for first-time buyers or anyone looking for a turnkey property in a sought-after neighborhood. (id:50886)
Royal LePage Integrity Realty
1240 Bank Street
Ottawa, Ontario
This property features a classic red brick storefront located in the bustling and vibrant section of Bank Street, situated in the heart of Old Ottawa South. The property spans nearly 4,000 square feet, distributed over two above-grade floors, with an additional full-height basement that is also utilized for retail display purposes. The main and second floors boast approximately 9-foot ceilings, while the basement features an 8-foot ceiling height. Situated in a well-established downtown community, the property is conveniently located just south of The Glebe and Lansdowne Park, and north of Billings Bridge, with close proximity to the Transitway. The well-established streetscape is poised for significant redevelopment, with several adjacent large land parcels demonstrating exceptional potential for future development. According to the new draft Zoning Bylaw, the property is eligible for development up to nine storeys, contingent upon the lot depth. A laneway off Chesley Street provides access to the rear of the property for loading and parking. This laneway is fully fenced and enclosed in the section directly behind this property, offering an additional 10 feet in depth which is currently used exclusively. Recent environmental assessments (Phase 1 and 2) conducted by Pinchin in 2023 confirm the property is clean. The interior features large open spaces and is equipped with two electrical services, including a 600-volt service. The property has been commercially rewired in the past, and various building modifications and improvements were undertaken. The property is equipped with two forced air furnaces, both featuring central air conditioning. (id:50886)
RE/MAX Hallmark Realty Group
6 Firelane 11 Street
Niagara-On-The-Lake, Ontario
Welcome to Niagara on The Lake!! Canada's wine country. This unique and modern build is a true one of a kind with nothing else quite like it. No expense spared on every detail; a dream home that was designed and built to be your own personal resort. The terraced property carved into the shoreline to live, relax and entertain with a natural flow right to the lake where you can jump on your boat or simply put your toes in the water and soak it all in. Exterior is forty percent glass taking advantage of every last bit of its Lake Ontario view and the Toronto skyline. Rooftop patio allows you to enjoy 360 views of the lake and the beautiful Niagara surrounding farmland. If that's not enough, be the first to have a rooftop swimming pool in Niagara, Dream kitchen with built in fridge and freezer, ice maker, temperature-controlled wine room, movie theatre, heated concrete floors throughout; the list goes on and on. This level of finish and lifestyle rarely come up for sale. Call today and start living the dream. (id:50886)
Revel Realty Inc.
6 Firelane 11a Street
Niagara-On-The-Lake, Ontario
Welcome to Niagara on The Lake!! Canadas wine country. This unique and modern build is atrue one of a kind with nothing else quite like it. No expense spared on every detail; a dream home that was designed and built to be your own personal resort. The terraced property carved into the shoreline to live, relax and entertain with a natural flow right to the lake where you can jump on your boat or simply put your toes in the water and soak it all in. Exterior is forty percent glass taking advantage of every last bit of itsLakeOntario view and the Toronto skyline. Rooftop patio allows you to enjoy 360 views of the lake and the beautiful Niagara surrounding farmland. If thats not enough, be the first to have a rooftop swimming pool in Niagara, Dream kitchen with built in fridge and freezer, ice maker, temperature-controlled wine (id:50886)
Revel Realty Inc.
68 - 124 North Centre Road
London North, Ontario
WOODLAND TRAILS! This exceptional former model home is a treasure and respite away from the noise and hubbub of the surrounding City. Come and sit in the glass conservatory enjoying front row nature views while decompressing; watching birds, flanked by deer and woodland creatures. Inside this 3 bed (2+1), 3 bath (2+1) home you'll note the lovely hardwood floors, floor-to-ceiling windows with window films. Dramatic 2-story vaulted ceiling in grand living room features built-in cabinetry opens to kitchen with granite counters, newer luxury appliances. LOFT! Upper loft features additional 400 sq ft that overlooks main level of 1,575 sq ft. Main floor primary bedroom tray ceiling & ensuite. Crown moulding. Finished, expansive lower level showcases bedroom, large family room, and storage area. Ideal location: near University of Western Ontario, Kings College, University Hospital, shopping, restaurants, bus routes, schools and recreation. It's all here including the special gift of backing onto protected nature. Welcome home. Images of rooms with furniture are virtually staged. (id:50886)
Sutton Group - Select Realty
5289 Plank Road
Hamilton Township, Ontario
Welcome to 5289 Plank Road , a cozy lakeside retreat in the charming village of Gores Landing, along the shores of beautiful Rice Lake. Whether you're looking for a year-round home or a weekend getaway, this property offers the perfect blend of relaxation, recreation, and postcard-worthy views. This well-loved 1-bed, 1-bath bungalow can be easily converted into a 2-bedroom layout. The kitchen and bedroom both offer sweeping lake views with walkouts to the expansive back deck - the ideal spot for morning coffees, taking in the sun, or entertaining friends after a day on the water. Enjoy heated kitchen and bathroom floors, a wood-burning fireplace, plus a pellet stove for cozy nights all year long. The home also features a new shore well, a heat pump (approx. 5 years old), and an on-demand hot water heater (approx. 6 years old) for efficient, comfortable living. A newer steel roof and eaves provide added peace of mind. Step outside and take in the true magic of this property: a long dock, incredible water views, and plenty of space to relax and have fun. With a marina and boat launch nearby, you can head out from your dock and enjoy endless days on the water - including a short boat ride to Harwood for yummy wings. Additional sheds provide great storage for all your lake toys. This is a rare opportunity to own a waterfront gem in one of Rice Lake's most sought-after communities. Come experience lakeside living at its finest. (id:50886)
Royal LePage Proalliance Realty
153 Smith Road
Cramahe, Ontario
A rare architectural offering in Northumberland - this monolithic dome bungaloft blends innovative structural engineering, sustainable design, and elevated modern living across a private 3-acre setting with a serene pond. Designed for those who appreciate exceptional build quality and future-forward living, this insulated concrete home delivers unmatched energy efficiency, passive-solar performance, and remarkable year-round comfort. Inside, natural light accentuates the home's organic curvature and soaring volume, highlighted by 18-ft peak ceilings that create an airy, gallery-like ambiance. The main level offers 3 bedrooms and open-concept living anchored by radiant electric heating, polished concrete floors, and tranquil views of the surrounding landscape. A sculptural circular staircase leads to a 400 sq.ft. loft with half bath - perfect as a studio, private office, wellness space, or guest retreat. Engineered to surpass conventional standards, the monolithic dome structure is renowned for extreme durability and disaster resistance, offering peace of mind through superior strength, energy performance, and low-maintenance longevity. This home stands as a modern sanctuary - quiet, stable, and naturally temperate in every season. Outdoors, enjoy a peaceful connection to nature with mature trees, sweeping sky views, and a picturesque pond - an ideal landscape for wellness living, hobby homesteading, or simply unwinding in a private country setting. Perfectly located minutes to amenities, commuter routes, and Prince Edward County wine country. A truly extraordinary opportunity to own one of the region's most unique and enduring homes - where innovative architecture meets warm, minimalist luxury and quiet rural elegance. (id:50886)
Exit Realty Group
14 Cavendish Drive
Belleville, Ontario
Welcome to Settlers Ridge - one of Belleville's most desirable family neighbourhoods. This stunning all-brick Mirtren-built bungalow with stone accents offers exceptional comfort, quality, and versatility - perfect for extended families with 5 bedrooms and 3 full bathrooms. Step inside to find an inviting open-concept main floor featuring 9' ceilings, hardwood flooring, and elegant coffered and vaulted ceiling details. The bright dining area with bay window flows seamlessly into the spacious living room and a high-end kitchen complete with breakfast bar, abundant cabinetry, and quality finishes throughout. The primary suite is a private retreat offering a coffered ceiling, walk-in closet, and 4-piece ensuite. Main floor laundry adds convenience to everyday living. The fully finished lower level expands your living space with a generous recreation room highlighted by a cozy fireplace, two additional bedrooms, a full bathroom, and impressive storage options. Step outside to your backyard oasis - a beautifully landscaped, fully fenced yard with 29'x 17' in-ground pool, covered composite deck, and 9' x 13' powered shed. The yard also features a sprinkler system and pool heater, perfect for easy summer living and entertaining. Additional features include a double garage with epoxy flooring, gas BBQ hook-up, and proximity to schools, shopping, and the 401 - all just minutes away. A must-see home offering the perfect blend of style, function, and location. (id:50886)
Exit Realty Group
1269 Ratter Lake Road
Markstay, Ontario
Discover peaceful country living on this stunning 80-acre mixed-forest property, complete with a serene pond and abundant wildlife. Whether you're a hunter or someone who simply wants to relax in nature, you'll love watching moose and partridge wander through your own backyard. Perched above a spacious garage and workshop, the 2-bedroom, 1-bathroom home offers comfort, privacy, and beautiful views of the surrounding forest . A drilled well and septic system help keep utility costs low. Just off the workshop, you'll also find a convenient half bath and utility room-perfect for cleanup, storage, or workday needs. An abundance of land provides ample space for a second dwelling if you choose to expand. This property is perfect for anyone looking to escape the city, breath fresh air, and finally see the stars again. With endless room to explore, work and play, this is the kind of Northern lifestyle people dream about. Your rural retreat awaits-quiet, private, and ready for your next chapter. (id:50886)
Century 21 Integrity
177 Rockhaven Crescent
Marmora And Lake, Ontario
Welcome to this spacious Viceroy-built country home nestled on a private treed lot, offering comfort, character, and plenty of room for the whole family.Inside, youll find three bedrooms plus a dedicated office, including a generous primary suite with its own ensuite. The main level features a bright living room with large windows, a functional kitchen with ample workspace, a dining room perfect for entertaining, and an additional office or flex room. The lower level offers a massive basement with plenty of space for a rec room, workshop, or gym, plus a convenient second bathroom.Step outside to enjoy the expansive deck, ideal for summer barbecues or relaxing evenings overlooking the trees. The property also includes multiple parking spaces, outdoor storage, and a circular driveway.With its peaceful setting, modern updates, and the trusted craftsmanship of a Viceroy build, this home is the perfect blend of country living and functional design. Brand new steel roof put on in October 2025 (id:50886)
Royal LePage Our Neighbourhood Realty
209 - 89 Westwood Road
Guelph, Ontario
Welcome to Unit 209 at 89 Westwood Road - a move-in-ready condo offering truly maintenance-free living in Guelph's desirable Willow West community. This bright, inviting unit features a smart, functional layout with a spacious living area, well-appointed kitchen, two generous bedrooms, and the convenience of in-suite laundry. Large windows fill the space with natural light, offering serene views of the surrounding green space. Exceptional value sets this home apart, with one underground parking space included and ALL UTILITIES covered in the condo fees. Residents also enjoy an impressive list of amenities, including an outdoor pool, sauna, fitness room, games room, and ample outdoor visitor parking. Adding to the appeal, a beautiful park with tennis courts and a children's playground sits just across the street, providing even more recreation opportunities right at your doorstep. All of this comes in a prime location close to shopping, Costco, transit, and everyday conveniences. Don't miss your chance to enjoy the perfect blend of comfort, convenience, and community. (id:50886)
RE/MAX Real Estate Centre Inc.
168 Alcorn Drive
Kawartha Lakes, Ontario
This brand-new, never-lived-in Fernbrook Homes townhome in Lindsay's desirable North Ward features 5 bedrooms and 3 full bathrooms, including a main-floor bedroom and full bath. This double-car, detached-garage, rear-lane townhome offers a private yard between the home and the garage. The open-concept main floor boasts 9-ft ceilings, an upgraded kitchen with quartz countertops and an island, ample cabinetry, stainless steel appliances, and bright living and dining areas with a walkout to the private backyard. Additional features include wood flooring throughout, oak stairs, and convenient garage access. Upstairs, you'll find four spacious bedrooms, including a primary suite with a walk-in closet and ensuite bathroom. The unfinished basement provides excellent storage and future potential. Ideally located near the scenic Scugog River, parks, hiking trails, schools, shopping, and just minutes from the hospital and major routes, this home offers comfort, style, and convenience. It's perfect for families or professionals seeking a fresh, modern place to call home in a growing community. (id:50886)
World Class Realty Point
101 Stoneleigh Drive
Blue Mountains, Ontario
Yearly or minimum 30-day rental. Luxury 6-bed, 5-bath fully furnished Blue Mountain villa steps to the Village. Offers 4000+ sq ft & basement of refined living space with chef's kitchen (Sub-Zero/WOLF), grand lodge room with fireplace, theatre, games room & yoga/library retreat. Enjoy a mountain-view loggia, double garage, parking for 6 & EV charger. BMVA shuttle access; close to skiing, trails, Scandinave Spa & summer beach. $11,000/month. Available as of April 2026 (id:50886)
Upshift Realty Inc.
123 - 101 Shoreview Place
Hamilton, Ontario
Enjoy waterfront living at the Sapphire at Waterfront Trails condominium. Great location being steps to shores of Lake Ontario with walking trails and close to Edgelake Park and Cherry Beach Park. Great amenities include: rooftop terrace/deck with panoramic views, a party/meeting room, recreation room, game room, fitness centre, community BBQ, bike storage and communal waterfront area. For pet lovers and quick outdoor access, enjoy the premiere feature of walking out right from your unit to for a stroll. A loading zone is in front of the unit which is great for loading/loading right to the unit, with the added benefit of no cars parking in front of the unit. Quick access to QEW and only minutes to Confederation GO station than 9 km away and offers a marina, beach access, picnic sites... great for a full-day outing. The Heritage Green Community Dog Park is 4-5 km away. Newer building provides turnkey living, less maintenance, and loads of lifestyle perks. Come and see all that this home and area have to offer. (id:50886)
Royal LePage State Realty
517 Golden Sedge Way
Ottawa, Ontario
This extensively upgraded family home sits on the area's largest & most coveted lots & offers resort-style outdoor living. Elegant doors open to a tiled foyer & bright living room with hardwood floors & large windows. At the centre of the main floor, the formal dining room features California-style shutters & a modern chandelier, creating the perfect setting for gatherings. The large kitchen includes a large central island, premium stainless-steel appliances (Sub-Zero fridge, Wolf range, Miele dishwasher, GE Monogram double oven), a butler's pantry, & a walk-in pantry, complete with a built-in freezer. A sleek powder room & a functional mudroom (2016) off the garage with built-ins complete the level. Upstairs are 4 bedrooms & a loft ideal for an office or a cozy living area. With large windows, the bright primary bedroom offers a walk-in closet with built-ins & a spacious ensuite with double vanities, a soaker tub, glass walk-in shower, & a dedicated makeup area. Three additional bedrooms, each featuring walk-in closets, with one enjoying its own 4-piece ensuite. A well-appointed 5-piece bathroom & a large laundry room with cabinetry, folding counter, utility sink, & modern appliances add family-friendly convenience. The lower level (2015) boasts a versatile recreation room with recessed lighting, perfect for media, games, or fitness, double French doors to a dedicated office, & a large unfinished storage room. The showstopping backyard features a two-tier composite deck (2014) with dining & lounging zones & a sleek gazebo with an integrated bug net under the deck. The expansive, fully fenced yard offers exceptional privacy, an in-ground pool with iron rod fencing, surrounded by a custom stone pool deck, & an insulated pool house with a full recreation room, 3-piece bathroom, & a kitchenette. Located in Findlay Creek, this home offers great walkability to parks, pathways, schools, amenities, & quick access to Bank Street, Leitrim Road, & the Airport Parkway. (id:50886)
Engel & Volkers Ottawa
3911 - 3900 Confederation Parkway
Mississauga, Ontario
Welcome to M City Condos | Where Iconic Design Meets Incredible Skyline & Lake Views. Perched on a high floor in one of Mississauga's most sought-after addresses, this bright and beautifully maintained 1-bedroom suite captures breathtaking, unobstructed views of the city skyline, Lake Ontario, and the Toronto horizon. Expansive floor-to-ceiling windows flood the space with natural light, while 9-foot ceilings and a sleek open-concept layout create an atmosphere of sophistication and comfort. The modern kitchen features integrated stainless steel appliances, quartz countertops, backsplash and elegant cabinetry that flows seamlessly into the living area, the perfect space for entertaining or quiet evenings at home. Step outside to your large private balcony (approx. 100 sqft) and take in the panoramic scenery, ideal for enjoying morning coffee, sunset dinners, or unwinding above the city lights. The primary bedroom offers generous closet space, full-height windows, and soothing natural light. The spa-inspired bathroom showcases vertical tilework, a deep soaking tub, a chrome rainfall shower, and a modern quartz-topped vanity, evoking a sense of calm and refinement. Enjoy resort-style amenities: an outdoor saltwater pool, poolside lounge, yoga studio, fitness centre, steam rooms, media lounge, chefs kitchen & dining area, outdoor lounge, BBQ stations, fire features, splash pad, children play zone, outdoor skating rink, guest suites, and more. Located in the heart of downtown Mississauga, you are steps from Square One Mall, Celebration Square, Sheridan College, parks, cafes, and restaurants, with easy access to transit, major highways (403, 401, QEW), UofT Mississauga, and the future Hurontario LRT. An exceptional opportunity for professionals, first-time buyers, or investors seeking modern comfort, iconic amenities, and panoramic city-to-lake views in one of Mississaugas most dynamic communities. (id:50886)
Realty Wealth Group Inc.
49 - 5263 Elliott Side Road
Tay, Ontario
Welcome to this beautifully maintained 2-bedroom modular home, nestled in a peaceful park setting surrounded by woods and nature trails. Offering a perfect blend of comfort and convenience, this home is move-in ready and full of charm. Inside, you'll find a bright and inviting kitchen updated in 2019, as well as a modern bathroom renovated in 2021. The thoughtful updates complement the home's warm character, making it both stylish and functional. Step outside to enjoy the landscaped grounds, complete with a spacious deck and patio-ideal for morning coffee, barbeques, or relaxing with friends and family. The property also features two convenient entryways and a shed for extra storage. Whether you're looking for a year-round residence or a peaceful retreat close to nature, this home offers the perfect lifestyle. With nearby walking trails and a quiet park-like setting, it's truly a place to unwind and enjoy the outdoors. To top it off, a brand new septic system was installed just last summer, giving you peace of mind for years to come. (id:50886)
Century 21 B.j. Roth Realty Ltd.
36 - 5263 Elliott Side Road
Tay, Ontario
Welcome to this charming and affordable 2-bedroom modular home perfectly situated on a quiet dead-end street offering exceptional peace and privacy. This home features a bright and spacious living room, a functional eat-in kitchen, and a good size bathroom. Enjoy comfortable electric heating and cooling - a cost-efficient alternative to propane systems commonly found in modular homes. Step outside to a beautiful, private backyard surrounded by mature trees and nature - with no homes behind, just forest views. The rear entrance opens onto a large green space ideal for relaxing, entertaining, or gardening.The detached shed offers plenty of extra storage for your tools and outdoor gear. Located in a well-maintained community, this home offers great potential for downsizers, first-time buyers, or anyone looking for peaceful country living just minutes from town amenities. Added bonus - the park has recently installed a brand new septic system, offering improved reliability and ease of living for the new owner. Come see why this property is more than just a home - it's a lifestyle surrounded by nature. (id:50886)
Century 21 B.j. Roth Realty Ltd.
8189 Harvest Crescent
Niagara Falls, Ontario
Whole House for lease! Beautiful bungalow in a great location and very quiet neighbourhood, featuring three bedrooms and one bathroom on the main floor, plus a spacious basement with a large great room, additional full size bathroom in basement and potential to add a bedroom. New floor in the basement. Enjoy the outdoors with a private deck and fully fenced yard. Located on North West of Niagara Falls, super family-friendly spot! Schools close by both primary and high school. Amenities are just minutes away, shopping, parks, transit, and local services make daily living easy. Looking for AAA tenants, Tenants is responsible for all utilities. Need application form, a job letter, recent pay stubs, full credit report, and rent payment history. (id:50886)
Bay Street Group Inc.
15 Forsyth Crescent
Barrie, Ontario
STUNNING BRICK HOME IN A SOUGHT-AFTER NEIGHBOURHOOD IN THE NORTH END! 9' CEILING! CHEF'S KITCHEN, EXTRA LARGE 10' CENTRAL ISLAND FOR MEAL PREPARATION AND ENTERTAINING, VIKING III CABINETRY, 36'24 DEEP PANTRY, ADDITIONAL CHEF DESK, EXTRA 7 BANK OF DRAWERS, BUILT-IN STAINLESS STEEL APPLIANCES INCLUDING VENTAHOOD RANG HOOD WITH 600 CFM AND DUAL BLOWER, FRIGIDAIRE GALLERY FRENCH DOOR REFRIGERATOR, THERMADOR PRO HARMONY RANGE DUAL FUEL GAS STOVE AND OVEN, FRIGIDAIRE GALLERY SINGLE WALL OVEN, PANASONIC MICROWAVE OVEN, AND THERMADOR DISHWASHER. HARDWOOD FLOOR THROUGHOUT MAIN FLOOR. HARDWOOD STAIRCASE. SEPARATE FAMILY ROOM WITH GAS FIREPLACE. FORMAL DINNING ROOM. HARDWOOD ON SECOND-FLOOR HALLWAY. PRIMARY BEDROOM FEATURES A LOVELY WALK-IN CLOSET AND 5 PC ENSUITE INCLUDING DOUBLE SINK, MIROLIN PO2 SOAKER TUB, GLASS SHOWER WITH MOEN 90 DEGREE EXACT TEMP THERMOSTATIC VERTICAL SPA. MAIN FLOOR LAUNDRY WITH SAMSUNG WASHER AND DRYER. KINETICO WATER SOFTENING SYSTEM AND WATER DRINKING SYSTEM. PRE-INSTALL DELUXE ALARM SYSTEM. CENTRAL AC. AIR EXCHANGER. GARAGE DOOR OPENER. NO SIDEWALK AT FRONT. FENCED YARD. UNSPOILED BASEMENT WITH 3 PC ROUGH-IN. PRIME LOCATION, MINUTES FROM GEORGAIN MALL, HIGHWAYS, CLOSE TO SKI RESORTS. THIS HOME OFFERS PROXIMITY TO ALL AMENITIES, ENSUREING YOUR DAILY NEEDS ARE MET WITH EASE. WHETHER IT'S SHOPPING, DINING, OR RECREATIONAL ACTIVITIES, EVERYTHING IS JUST SHORT DISTANCE AWAY. QUICK CLOSING AVAILABLE! (id:50886)
Sutton Group Incentive Realty Inc. Brokerage
113 Stanley Road
Kawartha Lakes, Ontario
Beautifully Maintained 2+2 Bedroom Waterfront Bungalow with 1030 sqft on the main floor and Built in 2019. This year-round bungalow offers 75 feet of waterfront on scenic Butternut Creek with direct access to Canal Lake, part of the renowned Trent Severn Waterway. The open-concept eat-in kitchen features a center island, granite countertops, and a walkout to the rear deck - perfect for outdoor dining. A spacious living room offers another walkout to a large front deck, ideal for enjoying water views. The primary bedroom boasts a luxurious 5-piece ensuite, while the main floor also includes laundry with walkout for convenience. The partially finished lower level provides two additional bedrooms, a generous recreation room, and a utility room. Modern comforts include propane forced-air heating, central air conditioning, water filtration system with UV light, and durable laminate flooring throughout. Outdoors, guests will appreciate the large fire pit, shoreline bunkie, two storage sheds, and underground sprinkler system. With ample parking and excellent curb appeal, this property is perfectly suited for year-round living or weekend retreats. (id:50886)
RE/MAX Country Lakes Realty Inc.
34 - 810 Golf Links Road
Hamilton, Ontario
Welcome to 810 Golf Links Rd, Unit 34 A Spacious Townhome in Prime Ancaster Location!Located in a safe and highly convenient neighborhood, this 2+1 bedroom, 3-bathroom Bungaloft offers comfort, space, and unbeatable convenience. The bright open-concept living and dining area extends into a huge sunroom, perfect for year-round enjoyment. The separate enclosed kitchen is ideal for those who love to cook, keeping cooking aromas contained while offering a functional and private space. The primary bedroom features an ensuite and large closet, while the versatile +1 room can serve as a home office or guest space. The unfinished basement provides ample storage or the potential to customize additional living space. A private backyard offers a quiet retreat, and the separate garage layout ensures a distinct and spacious living area. Situated right across from Costco, Cineplex, Jacks restaurant, and more, and within walking distance to Meadowlands Shopping Centre, this home is also just minutes from top-rated schools, McMaster University, HWY 403 & LINC, and surrounded by parks and trails. Offering both spacious living and ultimate convenience, this home is a rare find, book your private viewing today! (id:50886)
Bay Street Group Inc.
200 Elora Street S
Minto, Ontario
Step into this warm and inviting 4-bedroom, 1.5-bath, 2-storey home in the heart of Harriston, where timeless charm meets modern comfort. Imagine summer evenings entertaining friends on the spacious 82x132 lot, kids playing in the yard, or sipping your morning coffee on the new concrete patio. Inside, the home has been tastefully updated with a full interior repaint, brand new roof and eavestroughs, and beautifully renovated bathrooms - all done in 2023, so you can move right in with peace of mind. Located close to schools, the hospital, scenic walking trails, and all of Harristons local amenities, everything you need is just minutes away. Harriston is a welcoming small town with a strong sense of community, great local shops, and events year-round, perfect for families and anyone looking for a quieter lifestyle. Plus, you're only an hour from Waterloo, Kitchener, and Guelph, making commuting easy. Whether you're a first-time buyer or growing your family, this home offers space, comfort, and a place to truly call your own. (id:50886)
Exp Realty
958 Fletcher Valley Crescent
Mississauga, Ontario
Welcome To This Detached 3-Level Backsplit In The Heart Of Clarkson Village, One Of Mississauga's Most Desirable Communities. Situated On A Tree-Lined, Family-Friendly Street, This Home Offers Three Bedrooms Plus A Fourth On The Lower Level, Along With Two Bathrooms. The Main Level Features An Updated Eat-In Kitchen With A Walkout To The Yard, As Well As An Open-Concept Living And Dining Area. Generous-Sized Bedrooms With Hardwood Flooring On The Upper Level, With Additional Hardwood Preserved Under Broadloom On The Main And Upper Hallway. All Bedrooms Have Been Freshly Painted And Updated With New Light Fixtures. The Renovated Basement (2016) Includes A Spacious Recreation Room With A Surround Sound Speaker System, A Wood-Burning Fireplace, An Additional Bedroom, And A Large Crawl Space For Storage. Step Outside From The Dining Room To A Private Backyard Retreat With A Landscaped Garden Patio And An Inground Pool, Professionally Maintained Weekly With A Brand-New Pump (Sept 2025) And Heater Installed In 2015. Air Conditioning Unit Tune-Up (May 2025), Chimney And Fireplace Inspection (Sept 2025). Additional Highlights Include A Two-Car Garage, Parking For Four Vehicles, And Freshly Laid Sod In The Front Yard For Great Curb Appeal. Ideally Located, This Home Is Within Walking Distance To Clarkson GO Station, Clarkson Crossing Shops, Restaurants In The Village, And Schools, With Major Highways Just Minutes Away. (id:50886)
Royal LePage Real Estate Associates
36 Pearl Drive
Orillia, Ontario
Step into comfort, elegance, and convenience in this beautifully upgraded home, offering 4+1 bedrooms and 3.5 bathrooms, perfect for families or professionals looking for comfort and style. Features 2 Luxurious En-Suites. Primary Suite (2nd Floor): Features a 5-piece en-suite bathroom with a deep soaker bathtub, walk-in closet, and custom-made shelving. Basement Suite: Private and comfortable with a 3-piece en-suite bathroom perfect for over night guests or in-laws. Two more Spacious Bedrooms plus a den (can be a bedroom or an office) on the upper levels with a bright 4 pc bathroom. The kitchen, a stunning heart of the home featuring rich dark wood cabinetry, gleaming stainless steel appliance, large sink, and a stylish pendant lighting over a large island with bar seating. The sink facing a fenced backyard with composite deck, built-in stainless steel BBQ with privacy screen. Year around gazebo canopy is pefect for extending your living and entertainning area outdoors. This stylish home has a long list of high end features, just list a few: all the stylish bathrooms have contemporary design with tiled showers and high-end fixtures; gas fireplace cabinet at living room; all S/S appliances; under tap drinking water, culligan water softener; an electric fireplace in the basement; build-in closet shelving in every bedroom; modern light fixtures. This charming home is located in desirable family orientated Westridge community, close to Lakehead university, Hydro One, OPP headquarter and Orillia Detachment and many amenities nearby: Costco, grocery stores, parks, scenic trails and recreation centre. This is for a family who appreciate quality and comfortable living, and willing to keep the house in a good shape. Utilities are extra. Rental application, income proof, full Equifax credit report, tenant insurance and refrences are required. (id:50886)
Homelife Golconda Realty Inc.
73 Trinnell Boulevard
Toronto, Ontario
Listed at $699K - not the expected sale price, but what your monthly cost is like when the basement tenant pays $2,050/month + 40% utilities.This legal 2-bed basement apartment is your mortgage partner from day one. Buy a $900K+ asset but pay a monthly mortgage like it would be if you bought a property at $699K. Live upstairs while your tenant covers costs, giving you a payment comparable to this offered price. You're buying a cash-flowing business that makes homeownership affordable. Live upstairs and let the basement pitch in, or rent both units for a turnkey investment. The bright main unit features 3 bedrooms, open-concept living and dining, and a modern kitchen with stainless steel appliances, quartz counters, and generous storage. A spa-inspired bath, private in-suite laundry, and parking keeps life easy. Downstairs, the basement suite delivers dependable cash flow with a stylish open layout, pot lights, stainless steel kitchen, updated bath, and private laundry. There is the future potential of re-combining both units for a large traditional single family home, or using the basement as a nanny or in-law suite. The sun-filled backyard offers the outdoor space you won't get in condo living! All of this just a short walk to Warden Subway Station, close to schools, parks, and shopping. A modern, well-connected Toronto home that helps pay its way! (id:50886)
Keller Williams Referred Urban Realty
339 & 350 - 1550 South Gateway Road
Mississauga, Ontario
Discover an excellent opportunity to own a beautifully renovated 1357 sq. ft. professional office condo in the popular Dixie Park Centre Mall. Positioned directly across from the transit hub and surrounded by retail, restaurants, and ample free parking, this location offers unbeatable convenience for clients and staff.Located on the Third floor, this combined unit features a professional layout including private office, a boardroom, kitchenette, and an inviting reception area-perfect for medical, dental, spa, mortgage, real estate, or general professional use. Each unit offers its own PIN and title, making this an attractive long-term investment. (id:50886)
RE/MAX Excel Realty Ltd.
3315 Sixth Line
Oakville, Ontario
Welcome to this bright and modern 3-bedroom townhome located in the desirable new Oakville community at Dundas and Sixth Line. This spacious home features a functional main floor with a den or office and a convenient laundry room. The open-concept kitchen with a combined dining area is perfect for everyday living and entertaining. The separate great room offers a stylish fireplace and a walkout to a private balcony - a great spot to enjoy your morning coffee. Situated in a newly developed subdivision close to excellent schools, parks, shopping, and transit. A perfect blend of comfort, style, and convenience in one of Oakville's fastest-growing areas. (id:50886)
Royal LePage Meadowtowne Realty
7736 Churchville Road
Brampton, Ontario
Client RemarksOnce upon a time... a "once-in-a-lifetime" opportunity became available in the historic village of Churchville - where history meets heaven. Two side-by-side riverfront properties are available for you and your family (7742 Churchville Road, see other listing).The main house features a meticulously maintained and lovingly cared-for century home, rich with character you simply cannot recreate. Offering 4 bedrooms, 2 bathrooms, a storybook back porch with unobstructed views of 169 ft of river frontage, a gas fireplace, a double-car heated garage with worktable and sink, ample storage throughout, & sunporch that gleams with natural light. Plus, parking for 4 vehicles in the driveway. Churchville is one of Bramptons most historic communities, with roots dating back to the 1800s. It offers scenic trails, Churchville Park, and abundant wildlife - all just minutes from highways, shopping, and top schools. Enjoy the best of both worlds: the quaint, country-village feel with quick access to downtown Brampton. Easy access to 401, 407, and 410. Golf and leisure await nearby at Lionhead Golf Club and Eldorado Park.. The time in NOW.. Churchville Awaits you! (id:50886)
RE/MAX Real Estate Centre Inc.
2347 Tweedsmuir Court
Burlington, Ontario
Welcome to 2347 Tweedsmuir Court in the heart of the Brant Hills community. This fantastic 5-bedroom, 4-bathroom home has been tastefully updated from top to bottom with quality, stylish finishes. The bright and spacious main floor features convenient main-level laundry, a brand-new custom kitchen, a large dining area, a cozy family room with a gas fireplace, a sleek 2-piece bathroom, and a unique living room filled with natural light. The upper level offers four generous bedrooms, including a beautiful primary suite with a massive walk-in closet and a stunning ensuite, along with a well-appointed main 4-piece bathroom. The lower level adds even more living space with a great-sized rec room featuring an electric fireplace, a fifth bedroom, and an additional 3-piece bathroom. The fully fenced, pie-shaped backyard provides a private outdoor retreat perfect for families. Located just steps from Bruce T. Lindley Public School, which offers French Immersion, this gorgeous home on a quiet, family-friendly court is truly a must-see. (id:50886)
RE/MAX Escarpment Realty Inc.
210 - 200 Lagerfeld Drive
Brampton, Ontario
Entire Unit Was Recently Painted. Bright And Beautiful End Unit With Lots Of Natural Light. Spacious Kitchen Well-Appointed SS Appliances (Fridge, Stove, Dishwasher, Built-in Microwave And Granite Countertop). In-House Laundry, Window Coverings, Laminate Flooring, 9 Ft Ceiling. Glass Enclosed Large Private Balcony (Enjoy Your Morning Coffee Or Evening Dinner). Close To All Amenities; Groceries, Schools, Parks And 5 Minute Walk To Mt Pleasant GO And 2 Minutes Walk To Public Transit. Property will be professional cleaned prior to possession. (id:50886)
RE/MAX Realty Services Inc.
Basement - 3866 Freeman Terrace
Mississauga, Ontario
Clean 1 bedroom apartment In West Mississauga. 1 surface parking. Backyard is shared. Tenant responsible for helping with Snow removal on their parking spot and sidewalk. Separate entrance. Shared Laundry. Great for single/couple/small family or students. Close to Erin Mills Town Center and Recreation Centre, U Of T Mississauga Campus About 15 Min. away, Credit Valley Hospital About 10 Min. No Pets, No Smoking. Private entrance.Tenant pays 40% of utilities and 100% of Phone/Insurance/Internet. Recently painted shows super clean immediate possession available. (id:50886)
RE/MAX Professionals Inc.
423 - 1001 Cedarglen Gate
Mississauga, Ontario
Welcome to The Lansdowne, an elegant, low-rise 7-storey boutique building located in one of Mississauga's most desirable communities. This exceptional 2-bedroom, 2-bathroom suite offers over 1,000 square feet of bright, well-designed living space. Ultimate Privacy: The sought-after split-bedroom floor plan separates the two large suites by the living area. Renovated Kitchen: Enjoy a modern, fully-equipped kitchen with granite countertops, stainless steel appliances, soft-close cabinetry, and ample storage space. Premium Finishes: Stylish upgrades include quality laminate flooring, modern light fixtures, elegant California shutters, and updated bathrooms. Convenience: In-suite laundry, 1 dedicated parking space (P2-53), and 1 storage locker (5-89) are included.All-Inclusive Rent & Amenities: Your rent includes almost all major utilities: Heat, Hydro, Water, and A/C are covered, simplifying your monthly budget! Enjoy fantastic building amenities:Indoor Pool, Sauna, and Gym, Party Room and Guest Suite, Hobby/Workshop Room, Ample visitor parking and beautifully maintained, pet-friendly grounds. Transit at Your Door: Mississauga bus stop right in front with a direct route to the subway. Commuter Hub: Only 3 minutes to Cooksville GO Station. Quick access to Highways 403, 401, QEW, and 407. Walkable: Steps to parks, top-rated schools (Hawthorne PS, The Woodlands SS), Huron Park Recreation Centre, shopping, and dining. Close proximity to UTM. This spacious, private, and fully-upgraded suite is perfect for those seeking comfort and unparalleled convenience. (id:50886)
Royal LePage Security Real Estate
222 - 285 Dufferin St Street
Toronto, Ontario
Dream Home! Best Deal! Must See! Extremely High Ceiling 12 ft! Quite Spacious! Really Bright! Unique Location! Free Internet! Gym, Yoga, Party Room, Think Tank, Golf Simulator, Fitness Studio, Boxing Lounge, Etc. Very Close To All Amenities! University, School, Shopping Center, Hospital, TTC, Subway, Etc. shared kitchen. Please Do Not Miss It! Thank You Very Much! (id:50886)
Jdl Realty Inc.
3205 - 388 Prince Of Wales Drive
Mississauga, Ontario
Excellent Corner Unit Condo In The Heart Of Mississauga, Next To Sq One Shopping Centre. 1 Bdrm + Den With Large Windows. Huge Wraparound Balcony To Enjoy Beautiful Breath Taking Views Of The City. 9Ft Ceiling. Den Can Be Used As A 2nd Bedroom. Excellent Condition With New Hardwood Flrs In Liv/Din Rm. Elegant Living With Great Amenities. Just Move In&Enjoy!! Well Kept/Maintained Unit. Walking Distance To The Mall , Schools, Go Station, Grocery's Store. (id:50886)
Homelife Paradise Realty Inc.
23 - 3430 Brandon Gate Drive
Mississauga, Ontario
Stunning Fully Renovated Townhome in Malton, Move-In Ready! Welcome to unit 23 - 3430 Brandon Gate Dr, a fully renovated townhouse in the heart of Malton, Mississauga. With over $100,000 in recent upgrades, this home is the perfect blend of modern style and comfortable living -- all you need to do is move in! Completely renovated from top to bottom.Modern kitchen featuring brand new cabinets and new stainless steel appliances. New bathrooms. Fully finished basement, perfect for a recreation room, home office, or extra living space Freshly painted with new flooring, lighting, and trim throughout Located in a family-friendly neighborhood, close to schools, parks, shopping, and easy access to major highways and public transit. Don't miss this opportunity to own a beautifully upgraded home in a prime Mississauga location -- perfect for first-time buyers, families, or investors! (id:50886)
Property.ca Inc.
605 - 3555 Derry Road E
Mississauga, Ontario
***Prime Location Close To Pearson Airport - With All-Utilities Inclusive In Maintenance!******Welcome To This Beautiful, Upgraded 6th Floor 3-Bedroom, 2-Bathroom Condo Offering Exceptional Value! ***The Maintenance Fee Includes All Utilities, Internet, Cable TV, Parking, And More.*** ***This Upgraded Unit Features A Modern Kitchen With Upgraded Cabinets, Quartz Countertops, Stylish Backsplash, Undermount Sink And New Flooring Done In 2024.***Additional Updates Include Fresh Paint, Updated Windows, A New Patio Door, Upgraded Appliances.*** Enjoy Easy-Care Laminate And Tile Flooring, In-Suite Laundry, Ample Storage, And A Large Open Balcony, With CN Tower View.*** Building Amenities Include An Outdoor Swimming Pool, And Visitor Parking.***Ideally Located Near Pearson Airport, Highways 407, 427, 401, Malton GO Station, Westwood Mall ,Schools, Parks, And More. Don't Miss Out - Schedule Your Private Viewing Today! This One Won't Last Long! (id:50886)
RE/MAX Gold Realty Inc.

