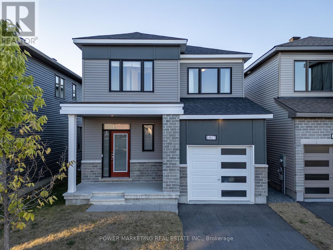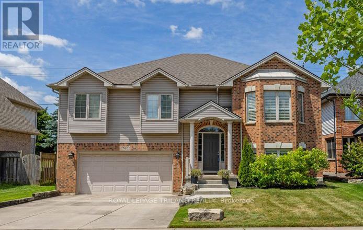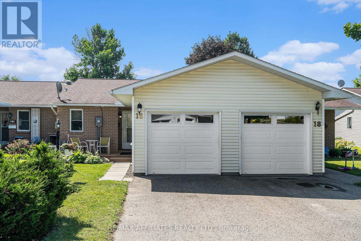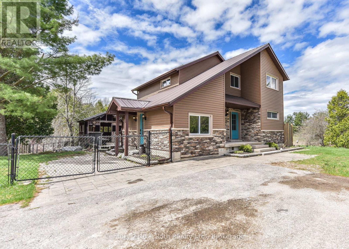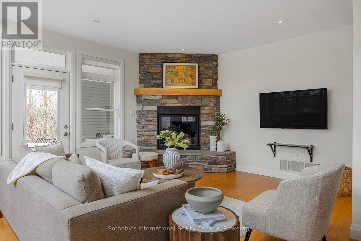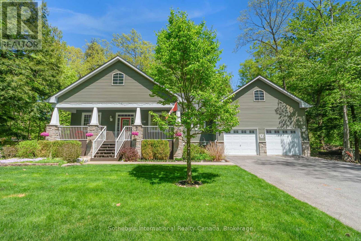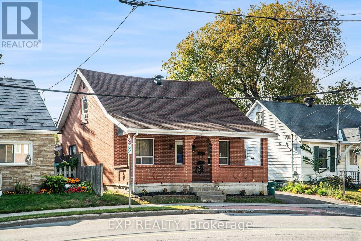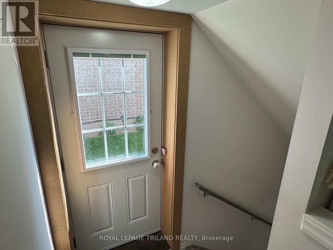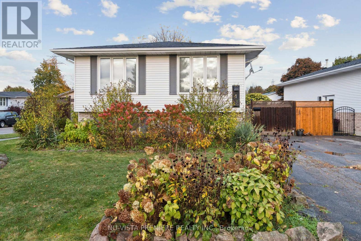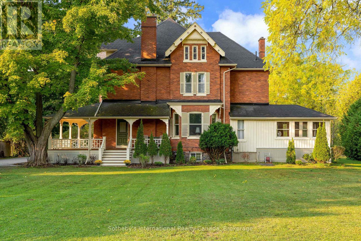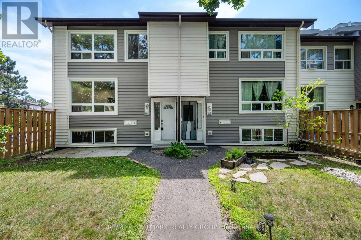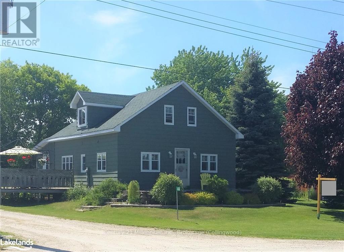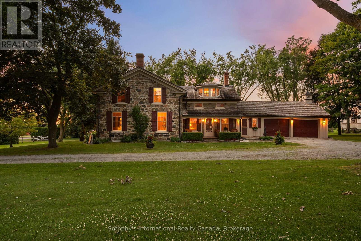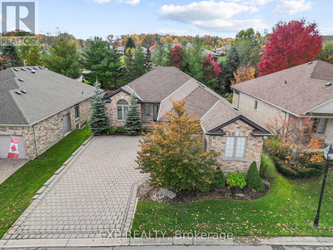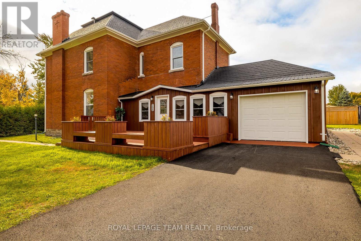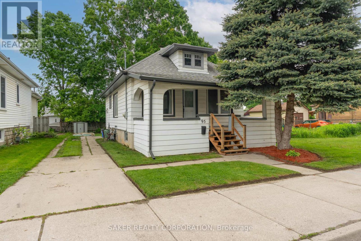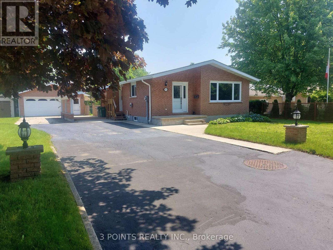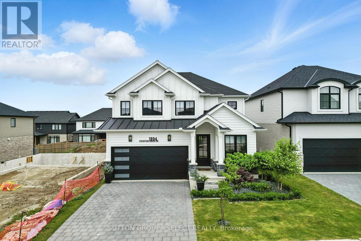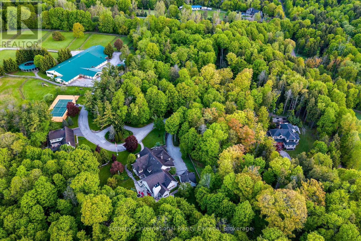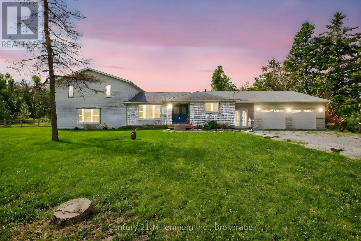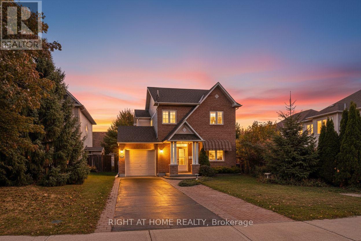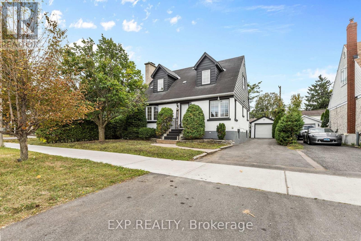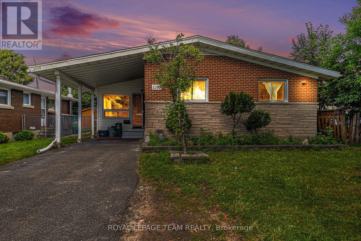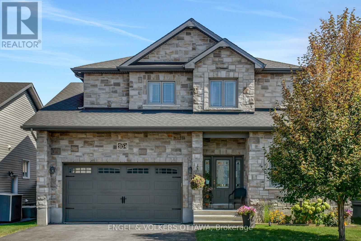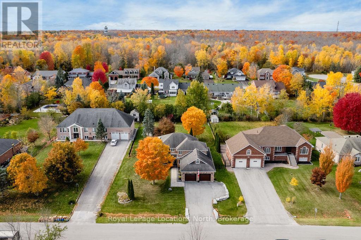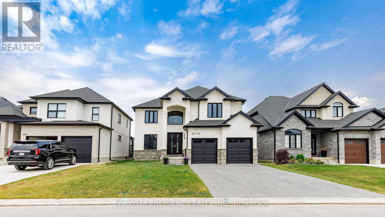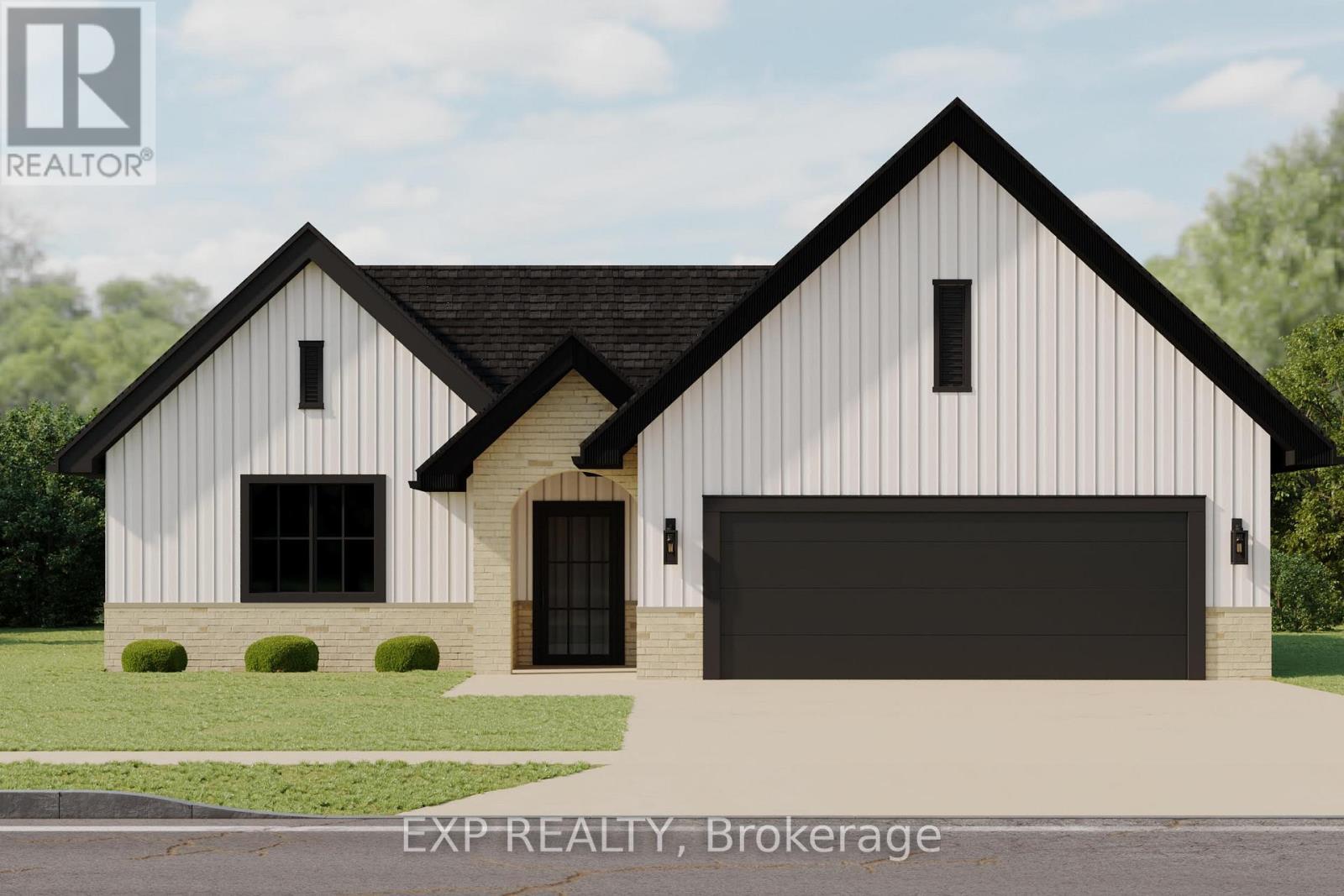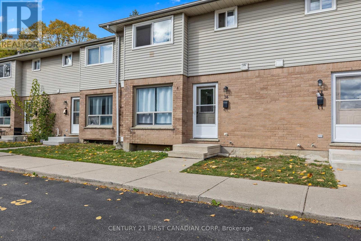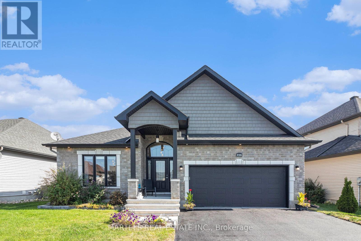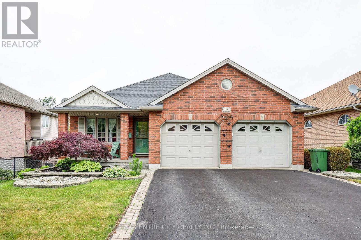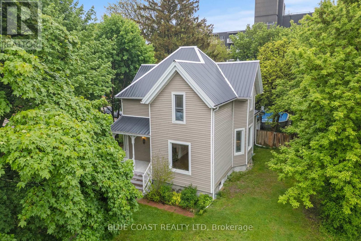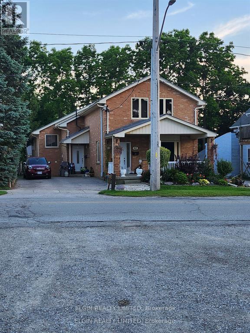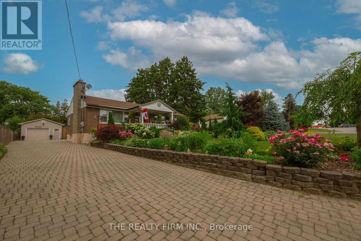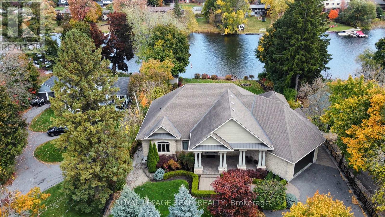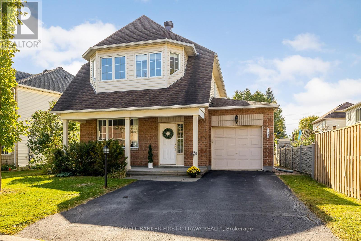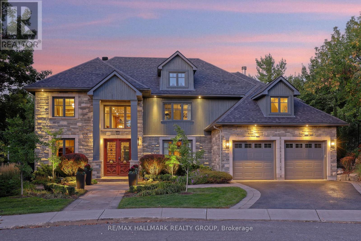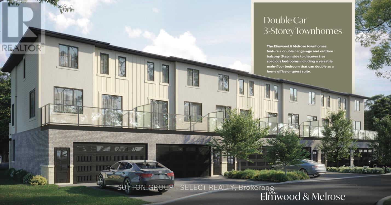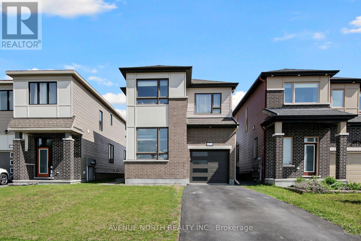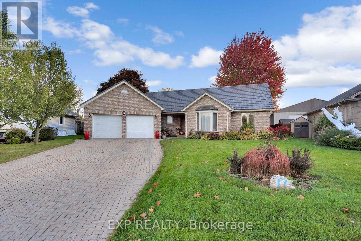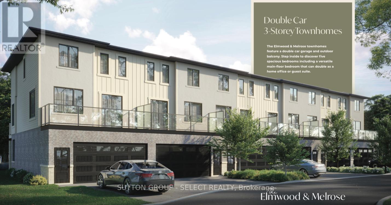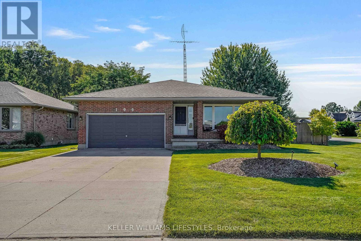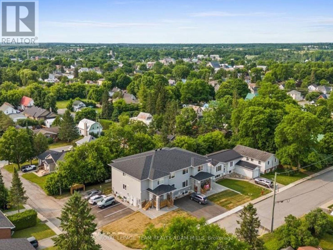1017 Curraglass Walk
Ottawa, Ontario
Welcome to 1017 Curraglass Walk, a beautiful single-family home located in the heart of Stittsville. This well-maintained property features 3 spacious bedrooms and 2.5 bathrooms, offering the perfect blend of comfort and functionality. The home welcomes you with a tiled entrance that leads into a bright and open main floor, complete with rich hardwood flooring and a cozy fireplace in the living room. The open-concept layout is ideal for both everyday living and entertaining. Upstairs, the primary bedroom serves as a peaceful retreat with its own private 3-piece ensuite. Dont miss your chance to own this charming home in one of Stittsvilles most desirable neighborhoods. (id:50886)
Power Marketing Real Estate Inc.
780 Whitehaven Crescent
London North, Ontario
Location. Location. Prime Masonville/Ambleside custom built raised ranch perfect for multigenerational living. Original owners. The pride of ownership is evident. Bright open foyer greets you on entry. Main floor has everything you need on it. Oversized great room/family room, perfect for movies and family game night. Black and white kitchen with massive open, attached eating area/dining room. Stainless appliances. Hardwood, porcelain and ceramic tile floors. Patio doors lead to deck and backyard. Three bedrooms are spacious with hardwood floors. Primary is oversize with ensuite and double closets. Window seat in bedroom #2. Additional main five piece bath. Lower level walkout has high ceilings and would be perfect for in law suite or teen retreat. Family room and gym combo. Vinyl plank flooring (2023/2025) Bedroom. Full three piece bath. Laundry. Furnace and AC 2020. Shingles 2016. Lower has access to garage and walk out to yard. Fridge 2025. Lots of storage. Masonville PS is highly ranked on Fraser Institute School ranking. (id:50886)
Royal LePage Triland Realty
48 - 16 Lally Lane
Perth, Ontario
This bright and updated bungalow condo stands out in a peaceful 55-plus community, offering two bedrooms on the main level, which is a rare and desirable feature in this development. The open-concept layout creates a welcoming and functional flow, with a comfortable living area filled with natural light from large windows and direct access to a screened-in sunroom overlooking beautifully maintained green space. It is the perfect spot to enjoy a morning coffee, read a good book, or unwind in the evening.The kitchen combines style and practicality with stainless steel appliances, granite counters, and updated cabinetry. A wide breakfast bar provides extra seating for casual meals and entertaining, while there is also room for a small table to make the most of the space. This thoughtful design gives you flexibility without sacrificing comfort.Two well-proportioned bedrooms on the main level include a spacious primary suite with double closets and serene backyard views. A refreshed full bathroom, laundry closet, and ample hallway storage add to the homes convenience and easy living.The fully finished basement offers a generous family room, a third bedroom, a full bathroom, and dedicated storage. This versatile lower level works well for hosting overnight guests, setting up hobbies, or creating a quiet home office or studio space.With a single garage, private driveway, and low-maintenance condo lifestyle, this home is easy to care for year-round. The condo fees include lawn care, snow removal, and exterior upkeep, giving you more time to travel, explore, or simply enjoy the community. Updated flooring throughout, efficient gas heating, and neutral finishes mean this home is move-in ready and easy to personalize to your taste.Located close to golf courses, parks, and downtown Perths charming shops and restaurants, this home offers comfort, flexibility, and a strong sense of community. Some images have been virtually staged. (id:50886)
RE/MAX Affiliates Realty Ltd.
1872 Anderson Line
Severn, Ontario
Country Living Meets Business Opportunity Beautiful Home with a Mechanics Dream Shop Close to the growing Village of Coldwater. Welcome to your ideal blend of country living and business potential! Situated on 1.433 acres, minute to the charming Village of Coldwater, easy access to Orillia and Barrie, at the Hwy 400 N and Hwy 12 W junction.This well-maintained country home offers the peace and privacy of country and features 3 bedrooms and 1 and a half bathrooms, and home office, with a cozy, functional layout designed for comfort and simplicity. Enjoy morning coffee on the private deck or in the hot tub - unwind in the generous backyard, surrounded by open skies and mature trees.What truly sets this property apart is the massive shop, designed and properly zoned for the heavy equipment motor vehicle repair. Boasting high ceilings, reinforced concrete floors, drive-thru oversized doors, and ample power supply, its built to handle big projects. Whether you're working on trucks, tractors, busses or cars, this space is ready to go. Large shop 72 X 36 main building with 4 12 wide by 14 high driver thru doors, a 25,000lb 4-post lift and a 7,000lb 2 post lift, new radiant heat, large compressor and employee lunch room.South Side addition includes a 12 by 30 Tool room, a 12 by 8 Used Oil storage room and a 34 by 12 lean-to with storage container.North Side addition of 72 by 14 includes an additional shop bay with a 10 wide by 12 high door and a length of 46 including a 4500 lb 2-post lift, Utility Room with a back-up generator, and an office/reception area.Whether you're looking to simplify your lifestyle, start a home-based business, or just enjoy more space to work and live, this property delivers. Move in, set up shop, and start living your country dream today! (id:50886)
Century 21 B.j. Roth Realty Ltd.
2 Swan Lane
Tay, Ontario
With its cupola, refined rooflines, and inviting front porch, the home makes a striking first impression.. Tucked at the end of a quiet cul-de-sac in a gated waterfront community in Port McNicoll, this Cape Cod-inspired home offers over 3,000 sq ft of light-filled living space. Inside, the layout flows beautifully from the welcoming foyer to a bright, hexagon-shaped dining room overlooking the porch, an ideal space to host dinners or sip your morning coffee. Vaulted ceilings and oversized windows create a sense of openness in the main living area, where a gas fireplace and walkout to the screened-in porch set the tone for relaxed comfort. The main-floor primary suite includes a walk-in closet and 4-piece ensuite, while a nearby home office offers a quiet and inspiring place to work from home. The centrally located kitchen is designed for ease and connection, opening into the heart of the house. Upstairs, two bedrooms share a full bath. One of the bedrooms connects to a balcony, while the second enjoys its own private balcony, perfect for morning sun or quiet moments with a book. Built-in floor-to-ceiling shelving in the hallway offers the ideal space for a personal library or curated display. A loft overlooks the living room and opens to a shared balcony, blending style with function. At the top, a lookout sitting room with transom windows offers treetop views and a peaceful space for reading, reflection, or stargazing. The basement provides ample storage, while the large double garage adds practical convenience. Outdoors, enjoy evenings around the stone fire pit or listen to birdsong from the comfort of your screened-in porch. A public walking trail runs along the northern side of the property. With multiple marinas just minutes away, this property is perfectly situated for boaters seeking quick access to launch points on Georgian Bay. Just a short drive to Midland for shopping, dining, and essential amenities, this home offers a refined four-season lifestyle. (id:50886)
Sotheby's International Realty Canada
156 Moreau Parkway
Tiny, Ontario
New Countertops in two bathrooms upstairs, new light fixtures throughout! This beautiful raised bungalow is set on a large, landscaped lot just a 4 minute walk to the sandy shores of Georgian Bay. With 3+1 bedrooms and 2+1 bathrooms, its the perfect mix of space, function, and location. Inside, you'll find a bright, open main floor with vaulted ceilings, a spacious kitchen with plenty of storage and workspace, and a dining area that opens out to the back deck. The primary bedroom is generously sized and features a full ensuite, and there's main floor laundry for added convenience.The finished basement includes an additional bedroom, full bathroom, and a walkout to the backyard, offering flexible space for a rec room, guest suite, or home office. Additional storage and workspace can be found in the utility room, workshop or the large 2 car garage. Outside is where this property really shines. The yard is big, private, and beautifully landscaped, complete with a fire pit area and dog run, plenty of space to relax, entertain, or let the kids and pets roam. Located in a quiet, friendly neighbourhood just minutes from the water, and only 15 minutes to Penetanguishene and 20 minutes to Midland.This is a great opportunity to enjoy life by the bay with room to breathe both inside and out. (id:50886)
Sotheby's International Realty Canada
9263 91 County Road
Clearview, Ontario
Escape to Country Elegance with Views of Georgian Bay. Nestled on a picturesque 4.2 acre estate, this beautifully renovated 3 bedroom, 3 bathroom country home offers the perfect balance of peaceful rural living and upscale comfort, all just minutes from Collingwood. Boasting over 2,200 sq ft of refined living space above grade, this home features an open-concept professional kitchen and living area, highlighted by two propane fireplaces and an abundance of natural light streaming through expansive windows that frame breathtaking panoramic views.The primary suite offers a serene retreat with updated finishes, while two additional bedrooms provide ample space for family or guests. Entertain in style with your very own wine cellar, perfect for connoisseurs and casual gatherings alike. (id:50886)
Engel & Volkers Toronto Central
566 Kirkwood Avenue
Ottawa, Ontario
This detached home features two separate living spaces. The main floor offers a 2-bedroom + den layout, a spacious open-concept living and dining area with oversized windows, and a full 4-piece bath. The kitchen, complete with a gas stove, opens to a charming and private backyard. A convenient side entrance leads to the second floor, which includes two additional bedrooms, another full bath, and a complete kitchen. Already operating as a turnkey Airbnb with professional property management available, this level provides hassle-free income potential.Additional highlights include a detached garage and driveway with parking for two vehicles, and zoning that allows for a future triplex build, ensuring excellent long-term investment value. Close to shops, hospitals, parks, and transit, this is a rare chance to own in one of Ottawas most desirable neighbourhoods. Investors will appreciate the strong 5.5% cap rate and the multiple revenue streams this home offers. (id:50886)
Exp Realty
Lower - 41 Cortland Terrace
St. Thomas, Ontario
Better than new, this 2019-built lower-level suite offers modern comfort and convenience in the newer part of St. Thomas. Enjoy a spacious open-concept layout with a bright living area, a stylish kitchen with a full-size stove, and a four-piece bath featuring a like-new acrylic shower unit.You'll appreciate the privacy of separate access, your own in-suite laundry, and complete independence-no shared facilities or outdoor living spaces.Located close to the hospital, shopping, and all amenities, this home is only ten minutes from the beach. Perfect for a single working professional or a couple looking to save money while living in a clean, efficient, move-in-ready space.Rent is all-inclusive at $1,400 per month, covering all utilities so there's nothing extra to pay. Not suitable for pets. (id:50886)
Royal LePage Triland Realty
1 Osijek Crescent
Brantford, Ontario
Welcome to 1 Osijek Street, a beautifully maintained corner-lot home nestled in one of Brantford's most desirable neighbourhoods. This charming 2+1 bedroom residence offers an inviting blend of comfort, space, and outdoor living - perfect for families, entertainers, or anyone seeking a private retreat within the city. Step inside to find a spacious and open layout featuring a large dining area ideal for family gatherings, a generous living room filled with natural light, and spacious main-floor bedrooms for comfortable everyday living. The backyard oasis is truly the highlight - complete with an in-ground pool that's been meticulously cared for, including a recently replaced liner and filter. Whether you're hosting a summer barbecue or relaxing by the water, this outdoor space is designed for making memories. Downstairs, the finished lower level expands your living space even further with a third bedroom, a full bathroom, and a large family room, offering endless possibilities for guests, a home office, or recreation. Located on a quiet corner lot in a great area close to parks, schools, and amenities, this home offers the perfect balance of privacy and convenience. (id:50886)
Nu-Vista Premiere Realty Inc.
18 Amelia Street
Springwater, Ontario
The sellers are motivated and have priced this property to sell, creating an exceptional opportunity to own a historic home at outstanding value. Welcome to the enchanting 18 Amelia Street in Elmvale, where echoes of the past meet the comforts of modern living in a meticulously maintained 1890's Victorian Manor. Nestled on a 1.4-acre lot that gently slopes down to the tranquil waters of Wye Creek, this home is steeped in history yet thoughtfully updated for todays lifestyle. Original details abound, from textured, finely carved wood trim around pocket doors to exquisite wainscotting that whispers stories of a bygone era. High ceilings and original hardwood flooring set the stage for a home that breathes character. A renovated chef's kitchen with a large island, quartz countertops, stainless-steel appliances, and a gas stove flows seamlessly for both family living and entertaining. The den and dining room, enhanced with ornate woodwork and upgraded gas fireplaces, set the perfect backdrop for gatherings. A cedar-walled sunroom overlooks the creek, inviting peace and relaxation year-round. Ideal for a growing family, this residence offers five large bedrooms and two bathrooms, while a separate staircase leads to a spacious attic brimming with potentiala retreat, studio, or additional living space limited only by your imagination. A detached single garage adds convenience, while the fully spray-foamed basement and reinforced foundation ensure lasting integrity. Elmvales charm extends beyond the property, with local amenities close at hand and easy access to Wasaga Beach, Midland, Collingwood, The Blue Mountains, and Barrie. Dont miss this rare chance to own 18 Amelia Streetwhere history, character, and value come together in one remarkable property. (id:50886)
Sotheby's International Realty Canada
B - 1530 Stittsville Main Street
Ottawa, Ontario
Great 2nd floor walkup, Studio/bachelor Apartment. Convenient central Stittsville location - walk to Trans Canada Trail, parks, coffee shops, restaurants, art or fitness studios, shopping. the apartment is open concept with a private bathroom(with shower). There is an alcove for the sleeping area that could be curtained off for privacy. Living area includes a stove, an apartment sized fridge, and a European style washer/dryer combo, and an in-unit air conditioner. Freshly painted and cleaned. 1 parking space is available at the rear of the building. Rental application, credit check, employment letter, proof of employment, references, will all be required. No smoking of Cannabis or Tobacco on the premises. No pets preferred. Tenants to pay Hydro and internet. (id:50886)
Details Realty Inc.
M - 15 Banner Road
Ottawa, Ontario
Well-maintained and updated end-unit townhome, perfect for first-time buyers or investors. Located near Bruce Pit walking trails, schools, parks, the Queensway Carleton Hospital, shopping and HWY 417. Extensively updated in 2018 with new siding, insulation, lighting, potlights, and main floor laminate. Roof and asphalt repairs completed in 2019. The bright main level features a spacious living and dining area and a kitchen with newer appliances (2021). Upstairs offers two generously sized bedrooms with ceiling fans and a full bath with updated flooring and vanity.The fully finished basement includes two additional bedrooms, 2-piece bath, and laundry room. Enjoy a partially fenced front yard, ideal for a patio or garden. Hot water tank is owned. Move-in ready with excellent access to amenities and transit. (id:50886)
RE/MAX Hallmark Realty Group
4352 124 County Road
Clearview, Ontario
7 PLUS ACRES ON THE NORTHERN EDGE OF NOTTAWA. CLOSE TO COLLINGWOOD AND THE SKI AREAS. UNIQUE ZONING!! FEATURES INCLUDE A GREAT LITTLE STARTER HOME, SMALL POND ON SITE, OPEN SIDED STORAGE SHED. THIS WOULD BE AN EXCELLENT PROPERTY TO BUILD YOUR DREAM HOME ON AN ESTATE LIKE SETTING IN THE QUAINT LITTLE VILLAGE OF NOTTAWA. (id:50886)
Century 21 Millennium Inc.
2850 Montague Boundary Road
Ottawa, Ontario
Welcome to private, country living, just a short drive to the city! Nestled on over 10 scenic acres just outside Ottawa, this custom-built bungalow, with WALKOUT BASEMENT, offers the perfect balance of privacy, modern style, and family functionality. With Luxury Vinyl Plank (LVP) flooring, pot lights, and high-end finishes throughout; every detail has been thoughtfully designed. Step into the bright open-concept main floor where the heart of the home shines: a dream kitchen featuring modern white shaker cabinetry, sparkling quartz counters, a bold blue island with waterfall edge, beveled subway tile backsplash, and sleek stainless steel appliances. The spacious living room is perfect for gathering, complete with a sliding door that opens onto a large deck overlooking your acreage. The primary suite is a true retreat with its spa-like 5-piece en-suite and a walk-in closet with built-in organization. On the opposite side of the home, you'll find three additional bedrooms, each with armoire closets to maximize space, plus a stylish main bath, hallway pantry, and a stunning custom laundry room with garage access. Wide hallways make the home feel open and accessible. Downstairs, the fully finished walk-out basement is designed with flexibility in mind. Large windows flood the space with natural light, and it features a rough-in for a bathroom plus a full in-law suite with a den, large bedroom, and a future kitchenette space; perfect for extended family or guests. Outside, enjoy 10+ acres of country living, offering space for kids to explore, pets to roam, and peaceful sunsets to unwind. Ideal for a growing or multigenerational family looking for space to thrive. An added bonus: just 7km from Dwyer Hill, this home is also a perfect fit for a military family. Combining modern comforts with a country lifestyle, all within easy reach of city amenities - what more could you ask for? (id:50886)
Royal LePage Team Realty Adam Mills
18025 S Brock Road
Brock, Ontario
Welcome to Stonecroft Farm a rare and storied estate where history, architecture, and natural beauty converge in timeless harmony. Built in 1861 by the master stonemasons who crafted the Rideau Canal, this exquisite Ashlar Stone farmhouse is a living work of art. The home's restoration was the final project of renowned Canadian heritage architect Peter John Stokes, who thoughtfully reimagined the chimneys, Scotts Bay dormers, front porch, and crown mouldings to honour its origins with enduring elegance. Set on just over 50 acres of rolling countryside with 39 acres currently under cultivation, Stonecroft offers both income potential and rural serenity. Just minutes to the charming communities of Sunderland and Uxbridge, you're close to amenities while tucked into a world of your own. With 4+1 bedrooms and 2 bathrooms, the residence exudes character and peace. The dormered upper bedroom, once two rooms, is flooded with natural light and treetop views. Each window frames breathtaking scenes, fruit trees, lush hedges, and uninterrupted vistas. The handcrafted black walnut staircase railing, sourced from a tree once rooted on the land, is just one of many bespoke details that speak to the soul of the home. Surrounded by 12-foot privacy hedges and expansive gardens, this is a retreat for those who crave stillness, tradition, and natural wonder. Have morning coffee on the side porch, as the seasons shift and wildlife stirs, is nothing short of a gift. Stonecroft has borne witness to a legacy of memories: children born within its walls, brides descending the grand staircase, winter sleigh rides, and carefree summers chasing kites through fields. With original millwork, a classic cedar shake roof, copper eaves & downspouts, wide-plank wooden floors, and ingenious storage spaces throughout, this heritage home offers not just space but a sense of provenance. Stonecroft doesn't just hold memories it welcomes you into its lineage. A home where you don't just live, you belong. (id:50886)
Sotheby's International Realty Canada
2137 Jack Nash Drive
London South, Ontario
This home stands out for more than its beauty - it carries one of the lowest land-lease fees in RiverBend ($430.97/month), offering unmatched value in London's most exclusive 50+ gated golf community. Set around an 18-hole championship course and 160 acres of protected forest along the Thames River, RiverBend blends resort-style amenities with small-town warmth. Residents enjoy a 28,000 sq. ft. clubhouse featuring a restaurant, lounge, verandah overlooking the greens, indoor heated pool, fitness centre, and over 20 active social clubs. Add 24-hour concierge service and forested walking trails, and you get a lifestyle that's social, secure, and maintenance-free. This Westchester model bungalow offers over 3,000 sq. ft. of finished living space, surrounded by mature trees and lush gardens. The covered screened in back porch spans the rear of the home, overlooking a patio feeling like a private, park-like retreat. Curb appeal shines with manicured landscaping, a double garage, wide drive with plenty of parking, and dedicated golf-cart bay with interior access. Inside, the Great Room features vaulted ceilings, hardwood floors, and a gas fireplace. The upgraded kitchen includes granite counters, a large island, pantry, and breakfast nook. The primary suite showcases garden views, a walk-in closet, and a spa-style ensuite. A second bedroom has its own ensuite, and a third makes a perfect office or den. The finished lower level adds a large recreation area with wet bar, 3rd/4th bedroom, full bath, and workshop. Updates include an updated roof, fresh paint, select new windows, central vac, and owned 60-gallon water heater. Maintenance fee ($633.31/month) covers concierge, lawn care, snow removal, and full clubhouse privileges. 2137 Jack Nash Drive is more than a home - it's right-sized living in London's most desirable adult community. The absence of sidewalks at the end of the laneway creates a retreat-like atmosphere. (id:50886)
Exp Realty
294 Dumbrille Street
North Grenville, Ontario
Nestled in the charming heart of Downtown Kemptville, this absolutely gorgeous Triple Brick home presents a rare opportunity for discerning buyers. Meticulously renovated from top to bottom, the residence boasts pristine new drywall throughout, complemented by elegant crown molding and soaring 12-foot ceilings that enhance the sense of spaciousness. Original, beautifully refinished baseboards add a touch of historic charm to the modern updates.Ensuring peace of mind and contemporary comfort, the home features completely updated wiring, copper plumbing, and city water and sewer lines. The thoughtfully designed layout includes two graceful staircases leading to four generously sized bedrooms, a convenient laundry room, and a spacious bathroom complete with a luxurious Jacuzzi tub.This property is also a fantastic investment opportunity, perfectly suited for use as a premium AirBnB. Its unique blend of historic charm and luxurious amenities including an indoor hot tub room and a sauna, make it a standout choice for travellers seeking a memorable, high-end experience. The four bedrooms can comfortably accommodate larger groups or multiple families, while the large, inviting decks and charming front porch offer guests a perfect space to relax and enjoy the downtown atmosphere. The front office space could even serve as a dedicated workspace for digital nomads or business travellers. Enjoy the outdoors with large, inviting decks in both the front and backyard, perfect for relaxing or entertaining. The delightful front porch also offers a versatile office space, ideal for those seeking a home-based business opportunity. This exceptional home seamlessly blends historic elegance with modern amenities, making it a truly special find in a highly desirable location. (id:50886)
Royal LePage Team Realty
95 Adelaide Street S
London South, Ontario
Welcome to 95 Adelaide Street S., a beautifully maintained and updated 3-bedroom, 1-bath bungalow. This detached home is the perfect opportunity for first-time buyers looking to enter the market or investors searching for a smart addition to their portfolio. Step inside to a bright and cozy living space featuring modern flooring and fresh finishes. The newly renovated kitchen (2025) is both stylish and functional, offering plenty of prep space for home cooks and entertainers alike. The main floor is complete with 3 bedrooms and a 4 piece bathroom. Downstairs, the basement offers endless potential, complete with a full waterproofing system (2023), sump pump, and a separate side entrance. Whether you're dreaming of a finished rec space, an income-generating unit, or an in-law suite, this lower level is ready for transformation with peace of mind. Additional updates include new soffits, fascia, and eavestroughs (2025) and a recently painted front porch with new stairs. Outside you'll find a fenced, landscaped backyard - perfect for pets, kids, or relaxing weekends, parking for 3+ vehicles on a private driveway, and a covered front porch. Situated within walking distance to Victoria hospital, and close to parks, schools, shopping, downtown, and transit. Dont miss your chance to own this turn-key property in a growing neighbourhood book your private showing today! (id:50886)
Saker Realty Corporation
377 South Street S
Goderich, Ontario
Tenant responsible for establishing accounts with utilities companies and payment of all utilities bills including water, sewer, hydro, natural gas and water heater rental. Tenant responsible for snow removal and property maintenance inclusive of lawn mowing, leaf raking and disposal, maintenance of flower beds. Tenant to maintain tenant home insurance satisfactory to the Landlord (id:50886)
3 Points Realty Inc.
1894 Fountain Grass Drive
London South, Ontario
Welcome to 1894 FOUNTAIN GRASS DR, a beautifully appointed 2-storey home located in the highly sought-after Warbler Woods neighbourhood. Boasting contemporary design, high-end finishes, and exceptional attention to detail, this 4+1 bedroom, 3.5 bathroom home is perfect for modern family living. Step inside to discover a bright and spacious main floor featuring an open-concept layout ideal for entertaining. The gourmet kitchen showcases quartz countertops, a large breakfast bar, a butlers pantry, and a stylish dining area. The great room is flooded with natural light from oversized windows and offers a cozy fireplace and custom window coverings. A spacious mudroom with direct access to the double car garage adds everyday convenience. Upstairs, you'll find four generously sized bedrooms, including a luxurious primary retreat complete with a spa-like ensuite and walk-in closet. A full main bathroom and a second-floor laundry room provide functionality and ease for busy households. The fully finished basement expands your living space with a large family room, a fifth bedroom, and a full bathroom perfect for guests or in-laws. Step outside to your private backyard oasis featuring a fully covered deck, beautifully landscaped gardens, and a serene fish pond ideal for relaxing or entertaining year-round. This move-in ready home offers the perfect blend of luxury, comfort, and location. Don't miss your chance to own in one of the most desirable communities! (id:50886)
Sutton Group - Select Realty
56 Tecumseth Pines Drive
New Tecumseth, Ontario
Welcome to Tecumseth Pines - A premier residential retirement community with a stunning landscape and friendly atmosphere! Lot 56 features a 2 bedroom bungalow in a premium location backing onto the pond. The open concept main floor features a bright living room, dining room & kitchen. You are sure to enjoy the sunroom with walkout to rear patio overlooking the pond and wonderful landscape. There is a main floor master bedroom with 4 piece ensuite and a second bedroom with semi ensuite privilege to the 2 piece powder room. This home has a full basement that offers a rec. room, 2 piece bath, laundry room and ample storage! Paved driveway and attached 1 car garage. Central air & Natural gas furnace are new within the last 5 years. You're sure to enjoy this residential Adult lifestyle community with a stunning landscape and friendly atmosphere! There are several amenities to enjoy including Community Centre, Indoor Swimming Pool, Tennis/Pickle ball Courts, Bocci Courts, Shuffleboard Courts, Library (music and television room), Exercise Room, Workshop, Billiards Room, Multipurpose Room, Bowling & Darts. New land lease fee - $1050/mo plus est.taxes of 194.43/mo; water use billed quarterly. Come take a look around! (id:50886)
Century 21 B.j. Roth Realty Ltd.
12800 8th Concession
King, Ontario
Family Compound; equestrian business; live and lease. So many options for one of the finest equestrian estates in Ontario's renowned King Township; without question a premier community in the horse world. Wingberry Farms spans 75 acres of scenic, rolling land with open paddocks, mature forest, and private trails that lead past a stunning pond with waterfalls and up to the most enchanting hilltop log cabin where you can enjoy sweeping sunrise and sunset views. All of this only 45 minutes north of Toronto. The property includes three distinct homes: 1: The gate house (a newly built custom residence(2018) with 4+2 bedrooms and 7 bathrooms, nanny suite, oversized decks and private forested backyard with hot tub and fire pit, open concept living with a gym & theatre downstairs; 2: The main house-a timeless traditional with 4 bedrooms, multiple outdoor siting areas and outdoor kitchen, spectacular great room and indoor pool and spa amenities (2019), detached garage with apartment above; 3: A well-kept guest house with 4 bedrooms and a staff apartment below offering flexible space extended family, or rental income. Whether you're an avid equestrian, investor, or both this property delivers. Equestrian infrastructure is top-tier: a 32-stall main barn, an additional 6-stall stable, Olympic style, heated indoor arena, sand ring, and grass grand prix ring with cross-country elements. Gorgeous trails lead you through the forest to a river and ponds. Multiple paddocks (three with run-in shelters) offer varied turn out options, while equipment and vehicle storage is more than covered, with a 5-bay garage and two large heated workshops discreetly positioned on the property. Private, yet ideally located, Wingberry Farms is a strategic acquisition in a region where large parcels are increasingly rare. Designated village reserve lands make this an interesting prospective land banking opportunity. (id:50886)
Sotheby's International Realty Canada
28650 Hwy 12
Brock, Ontario
Welcome to 28650 Highway 12, Beaverton. Nestled on 2.74 private acres surrounded by mature trees, this charming country home offers nearly 3,000 sq. ft. of finished living space with a double-car garage. Rich hardwood flooring and timeless country charm flow throughout, creating a warm and inviting atmosphere. The home features 5 spacious bedrooms, 2 full bathrooms, and a dedicated office space. The living room opens seamlessly to the dining room, providing an ideal space for gatherings while large windows fill the home with natural light and showcase the serene property. Located just minutes from Beaverton and Lake Simcoe, and only 1.5 hours from Toronto, this home offers the perfect blend of privacy, charm, and convenience. Whether you're seeking your own private retreat or envisioning a hobby farm, this property is ready to welcome you. (id:50886)
Century 21 Millennium Inc.
2221 Circle Place
Ottawa, Ontario
Welcome to this well-maintained and spacious 4-bedroom, 2.5-bathroom detached home, perfectly situated on a quiet crescent surrounded by mature trees in the highly sought-after neighbourhood of Elmvale Acres. The main level is filled with natural light and offers generous living and dining areas centred around a cozy wood-burning fireplace. The gourmet kitchen provides excellent counter space and storage, while a versatile main-level bedroom/den and a large family room with access to a charming veranda add comfort and convenience. Upstairs, you'll find three well-sized bedrooms and a family bath, providing plenty of space for everyone. The finished lower level offers endless possibilities with a jacuzzi/hot tub and sauna. Step outside to a spacious deck and enjoy the beautifully private backyard, perfect for summer barbecues or children's play. This wonderful home blends comfort, space, and a prime location just moments from parks, schools, shopping, and transit. A rare opportunity in Elmvale Acres, ready for its next chapter. Don't miss the chance to make it yours! Roof 2020, Upper level windows 2010, Furnace 2010. (id:50886)
Right At Home Realty
160 Grassy Plains Drive
Ottawa, Ontario
Beautifully maintained 3-bedroom, 4-bathroom detached home in the highly desirable neighbourhood of Bridlewood, Kanata. Ideally located just minutes from top-rated schools, scenic parks and trails, and an abundance of shopping and amenities. The main level offers a private family room, a bright dining area, and a gourmet kitchen with ample cabinetry and a sun-filled breakfast nook. The spacious living room, complete with a cozy gas fireplace. Upstairs, you'll find 3 generously sized bedrooms, including a primary bedroom with its own en-suite bath. The fully finished lower level provides a large recreation room and a convenient fourth bathroom. Step outside to enjoy a private backyard with a deck, storage shed, and garden space ideal for summer barbecues and outdoor living. This home offers the perfect blend of comfort, convenience, and location in one of Kanata's most sought-after communities. A wonderful opportunity for your family to settle in and create lasting memories. (id:50886)
Right At Home Realty
576 Donald Street
Ottawa, Ontario
Welcome to 576 Donald Street, where vintage charm meets stylish modern appeal. This quaint and romantic home offers flexible living spaces and timeless character.Main Level Bright living room with fireplace, family-sized dining room that can convert back to a third bedroom, office space that could serve again as an eating area, plus a full bath.Upper Level Two charming bedrooms with great light and a linen closet.Lower Level A stylish retreat with full bathroom, laundry, wet bar, and a cozy gas fireplace perfect for entertaining or relaxing.Location Close to everything! Steps to shopping, dining, and transit, and just a short drive to St. Laurent Mall, St. Laurent Complex, Montfort Hospital, and Riverrain Park. (id:50886)
Exp Realty
1285 Fellows Road
Ottawa, Ontario
Prime Location! Ideal for Investors and Families alike! This expansive bungalow is situated on an impressive city lot spanning over 8200 sq. ft., offering exceptional development potential. This property is an excellent student rental property, and can generate impressive rental income. Adjacent to Terre Des Jeunes Catholic Elementary School, and with easy access to Algonquin College, transit, and shopping amenities, this property is perfectly positioned. Featuring five bedrooms, two full baths, main floor laundry, and a bright sunroom, it also includes a fully fenced yard for added privacy and security. Expand your investment portfolio with this excellent property. Schedule a showing today! (id:50886)
Royal LePage Team Realty
304 Colmar Street
Russell, Ontario
Welcome to 304 Colmar, a bright and spacious 3 bedroom plus office, 2.5 bath single family home in the charming town of Embrun. A warm foyer opens to a bright living and dining area with soaring cathedral ceilings and a cozy gas fireplace. The main level boasts gleaming hardwood and tile floors, large windows that flood the space with natural light, a gourmet kitchen with a generous island, quartz counters and ample cabinetry, as well as a private office, mud room, powder room and a spacious primary suite with walk-in closet and ensuite bath. Upstairs youll find two generously sized bedrooms, a full bathroom and a convenient laundry area. The lower level offers excellent potential for additional living space and storage. Outside, enjoy a fully fenced backyard with a patio deck, perfect for entertaining. Complete with a double car garage, this home blends comfort, style and functionality in a sought-after neighbourhood and family-friendly community. (id:50886)
Engel & Volkers Ottawa
3580 Linda Street
Innisfil, Ontario
A SHORT WALK TO THE WATER. Discover this all brick, 4 bedroom, 3 bathroom, family home with an additional main floor office space, ideally located in a sought-after, family-friendly area just steps from water access + the amenities of Friday harbor located next door. Situated on a beautifully landscaped lot just under half an acre, this property offers exceptional outdoor and indoor living. The main floor welcomes you with lots of natural light offering many windows and an inviting layout. The custom kitchen offers granite countertops, stainless appliances, gas stove and convenient side door to a covered porch perfect for barbequing. An elegant separate dining room with hardwood, is perfect for everyday living and hosting family holidays. The cozy sunken living room is open to the kitchen. Upstairs, the large primary bedroom is a true retreat, complete with an updated ensuite (featured in a magazine) + a private open balcony overlooking the lush backyard. Three additional bedrooms and a second updated bathroom offer the space any family dreams of. As you enter the lower level, the hardwood staircase leads you to the professionally designed basement perfect for hosting. Featuring a dry bar, custom fireplace, pool table, large TV to watch the game + plenty of space for the guys poker night. Step outside to enjoy the wraparound deck, a spacious patio perfect for entertaining + a custom designed front walkway. Additional highlights include a convenient 2-car garage with inside entry to main floor laundry, newer garage doors, fully fenced yard with rod iron fence, 2 sheds, driveway re-done approx 2014 with armor stone features, updated lighting and much more. This home is a rare find, so don't miss out. Above grade square footage: 2700 Below grade square footage: 1110. (id:50886)
Royal LePage Locations North
4079 Sugarmaple Crossing
London South, Ontario
Welcome to 4079 Sugarmaple Crossing, where luxury meets convenience in one of Londons most sought-after neighbourhoods. Built By Legacy Homes Of London, This exquisite 4-bedroom, 4-bathroom residence boasts approximately 2800 plus sq ft of meticulously designed living space, with another 300 sq ft of open space! Step inside to discover a spacious master bedroom featuring his-and-her ensuite and a large glass shower, offering a spa-like retreat. The open floor plan includes a grand family room with a striking fireplace, separate living and dining rooms ideal for entertaining, and an abundance of natural light pouring through expansive windows. Cook up a storm in the modern kitchen with high-end finishes, or relax on the covered concrete porch in the backyard, complete with a ceiling fan for those warm summer evenings. With a double car garage and two separate garage door entrances, you'll have ample space for vehicles and storage.This home is nestled in a quiet, safe, and new neighbourhood, providing peace and tranquility, while still being close to shopping, essential services, and just minutes from the highway 401. Do not miss the chance to own this contemporary gem! (id:50886)
Nu-Vista Premiere Realty Inc.
206 Merritt Court
North Middlesex, Ontario
Introducing the newest bungalow by XO Homes, offering 1,318 sq. ft. of thoughtfully designed main-floor living. This home combines comfort, convenience, and contemporary style - perfect for anyone looking to simplify without compromise.Step inside to find an inviting open-concept layout that flows seamlessly from the kitchen to the dining area and great room. The kitchen features a centre island, walk-in pantry, and direct access to the mudroom and double car garage - a practical touch for unloading groceries with ease.The primary bedroom is tucked privately at the back of the home and includes a spacious 3-piece ensuite with a walk-in shower, double vanity, and linen closet for added storage. A second bedroom sits at the front of the home, offering the perfect space for guests or a bright home office with a view. Another full bathroom completes this well-designed layout.Built with XO Homes' signature quality and attention to detail, this bungalow perfectly balances functionality and style - a home you'll love for years to come. A limited number of ravine lots remain, offering added privacy and natural views. Please note, some lots are subject to premiums based on location and size. (id:50886)
Exp Realty
36 - 595 Third Street
London East, Ontario
Tucked quietly at the back of the complex, this freshly painted townhouse offers a calm, well-kept space with thoughtful updates throughout. The main floor features an updated kitchen with newer cabinetry, a bright dining area, and a welcoming living room with a gas fireplace and conveniently located powder room. Upstairs are three spacious bedrooms and a full bathroom with a brand-new vanity. The finished basement adds a versatile den, plenty of storage and another full bath. That's 3 Baths total for the unit! Step outside to an enclosed patio that opens onto the green space of Forest City Public School-perfect for some quiet time or fresh air. Six appliances included. Just a 10-minute walk to Fanshawe College and close to shopping, transit, and everyday essentials. (id:50886)
Century 21 First Canadian Corp
356 Zircon Street
Clarence-Rockland, Ontario
IMPECCABLY CARED for 2018 quality-built TRUE 3-bedroom bungalow by a reputable builder in sought-after Morris Village, just 15 minutes to Orléans & the LRT/OC Transpo transit system & minutes to all AMENITIES. Walk to schools, parks like Alain Potvin w/trails & pond, enjoy Du Moulin Park along the historic Ottawa River w/boat launch & picnic spots, & explore Larose Forest w/biking & hiking trails. Why wait to build when this home is move-in ready, better than NEW & LOADED w/UPGRADES beyond builder standards? Over 75K INVESTED including upgraded façade, coloured windows, FLAT ceilings, HARDWOOD & ceramic flrs, upgraded cabinetry & backsplash, glass railing, extra pantry, pot lights, upgraded mouldings & doors, PREMIUM SS appls w/ice maker, centre island w/breakfast counter, MAIN FLOOR LAUNDRY w/high end washer & dryer, A/C, fully PVC fenced yard, rough-in for bath in basement, & more. RECENT PREMIUM UPDATES ELEVATE IT FURTHER: FRESHLY PAINTED ceiling to trims, UPGRADED KITCHEN w/mountain GRANITE counters, chef-style undermount sink w/gooseneck faucet & ADDED a wall to wall pantry, NEW carpets 2022 w/luxury underpad in bedrooms, an ELEVATED private ENSUITE (2024) featuring QUARTZ counter, glass shower, deep soaking tub,over 14K. Outdoor living shines w/a brand new & extended Trex DECK & & privacy lattice wall (10K), professionally landscaped YARD, sprinklers, resealed driveway (25') - 7K+, & leaf filter gutter guards (6K+). Best of all top-of-the-line "whole home" GENERAC GENERATOR ($15K) ensures uninterrupted comfort. Inside, a welcoming covered porch leads to a wide sun-filled FOYER w/soaring high ceiling, FORMAL DINING & a gourmet kitchen open to the GREAT ROOM w/patio drs to the deck, perfect for entertaining. A recently upgraded INSULATED full sized DOUBLE GARAGE completes this gem. Lower level is untouched, ready for your vision & priced accordingly. Truly MOVE-IN READY, better than new, & offering unmatched value. Full feature sheet & flr plan attd.BOOK today (id:50886)
Martels Real Estate Inc.
96 Kitchener Road
Toronto, Ontario
This is what you have been waiting for! Fabulous house and location close to TTC, GO, shopping, places of worship, Hwy 401, UofT, parks - all on a quiet, safe, friendly street. Original bungalow plus addition over the garage. Main floor freshly painted, new doors and handles. Brand new central vac. Driveway resealed summer of 2024. Two entrances to basement apartment. Property approved for 1290 sq foot Garden Suite in backyard. Please allow 24 hours for showings. Thanks! (id:50886)
All-Purpose Realty Services Inc.
29 Hickory Lane
St. Thomas, Ontario
Stunning bungalow backing onto a pond and trails that run through prestigious Lake Margaret Estates. This unique home offers a walk-out basement, 2 sunrooms, an elevated deck with great views, an open concept main floor with a vaulted ceiling, an updated kitchen with and island and granite countertops, main floor laundry, a large master bedroom with a vaulted ceiling and walk--in closet. Great additional living space in the level with an l-shaped rec-room with access to a sunroom leading into the backyard, 2 additional bedrooms and a 3 piece bathroom. New roof approximately 2018. A must see! (id:50886)
RE/MAX Centre City Realty Inc.
156 Queen Street
Sarnia, Ontario
Welcome to 156 Queen Street - a beautifully maintained and spacious home nestled in a desirable Sarnia neighbourhood with matured trees and just steps from the waterfront. This charming 3+2 bedroom, 3 full bathroom home offers comfort, functionality and exceptional value. Inside, you'll find a bright and inviting main floor with three generous bedrooms and an open-concept living and dining area, perfect for family living or entertaining. The fully finished basement with a separate entrance adds incredible versatility, featuring two additional bedrooms and a large rec room - ideal for in-laws or guests. Enjoy the convenience of a double car detached garage and ample driveway parking. Located close to scenic parks, shopping and all the amenities of Sarnia's vibrant waterfront. Don't miss your chance to own this versatile and well-located home- perfect for growing families looking to upsize or those looking for multi-generational living. (id:50886)
Blue Coast Realty Ltd
62 Talbot Street
St. Thomas, Ontario
Rare 7-Unit Investment Opportunity in Prime St. Thomas Location. This one-of-a-kind two-story six-plex features all 2-bedroom units, plus a separate bachelor apartment in the basement for a possible total of 7 rental units and 7 bathrooms. One 2-bedroom unit can easily convert to a 3-bedroom ( including the bachelor pad as a bedroom) , offering additional income flexibility. Built in 1870 and extensively renovated in 2003, and four modern units added at the rear, along with the garage. The building exterior was stripped and professionally refinished in brick. Interior upgrades include tile flooring in all units, granite countertops, and jetted tubs in six units. Unit 1 features a high-end kitchen with plywood boxes and maple doors, and Unit 2 includes three skylights for added natural light. Enjoy efficient gas radiant heat, with wall-mounted units and 7 owned water heaters (4 recently replaced). Coin laundry is available on-site (machines replaced 3-4 years ago). All windows and entry doors are newer, and a metal roof was installed within the past 7 years on both the main building and the detached garage. The property backs onto the Elevated Park and sits next to the iconic Jumbo the Elephant, a popular landmark and tourist destination. There is parking for 9 vehicles, plus additional overnight parking across the street. A 600 sq ft garage includes 4 large storage units (1 allocated for tenant use). This turnkey investment offers strong income, low maintenance, and excellent visibility in a high-demand area. 4 units, plus the bachelor will be vacant for the new owner, perfect opportunity to set new market rents. (id:50886)
Elgin Realty Limited
1864 Parkhurst Avenue
London East, Ontario
This meticulously cared for brick bungalow has been the heart of the same family for over 40 years and is now ready for its next chapter. Nestled on a quiet street, this home offers a perfect blend of classic charm and modern updates, featuring an open-concept living space that invites both comfort and style. With 3+2 bedrooms, 2 full bathrooms and 2 kitchens, there's ample room for the whole family. The finished lower level presents potential for an in-law suite with a second entrance, offering privacy and convenience for extended family or guests.Outside, you'll be greeted by beautifully landscaped gardens in both the front and back yards, creating a peaceful oasis for outdoor enjoyment. The 302ft long fenced-in yard offers an abundance of space for kids to play, pets to roam, or simply to unwind in your own tranquil retreat. For those who need extra storage or parking space, this home truly stands out with 3 garages and a generous 6 parking spots in the driveway ideal for car enthusiasts, hobbyists, or anyone who loves extra space. Additionally, all the main components of the home have been thoughtfully updated: the air conditioning (2019), furnace (2020), and roof (2019) are all newer, providing peace of mind and energy efficiency for years to come.Located just minutes from all essential amenities, including shopping, schools, parks, and more, this lovely home combines the tranquility of a quiet street with the convenience of being close to everything you need. Don't miss your chance to make this cherished family home your own! (id:50886)
The Realty Firm Inc.
5591 Manotick Main Street
Ottawa, Ontario
Exquisite Waterfront Estate in the Heart of Manotick on the Rideau River. This custom-built stone bungalow is a masterpiece of craftsmanship and design, nestled on a prestigious waterfront lot in the heart of Manotick. Offering unparalleled luxury and lifestyle, this residence boasts 6-star quality construction & a permanent private dock, with access to 26 miles of scenic boating between locks. Cruise to fine dining, paddle at sunrise, or unwind with a sunset swim all from your own backyard. Step inside to discover timeless elegance and refined finishes throughout. The main level features gleaming oak hardwood, a marble-clad gas fireplace, and gourmet open-concept kitchen adorned with granite countertops & premium fixtures. Two expansive bedrooms on the main floor each offer private spa-inspired ensuites, perfect for indulgent everyday living.The fully finished walkout lower level is equally impressive, featuring two additional bedrooms, spacious and luxurious bathroom. The second designer kitchen offers direct access to an outdoor entertainment area with natural gas BBQ hookup ideal for hosting guests or accommodating extended family in style. The grounds are professionally landscaped and enhanced with an in-ground irrigation system, ensuring lush lawns and pristine gardens. A newly finished stone exterior adds architectural elegance, while a cedar-lined, heated bunkhouse offers a luxurious retreat for guests or a sophisticated studio space. All of this, just steps from Manoticks charming boutiques, award-winning restaurants, and vibrant community life.A lifestyle of waterfront luxury awaits. This is truly a once-in-a-lifetime opportunity. (id:50886)
Royal LePage Team Realty
14 Vistapointe Drive
Ottawa, Ontario
Nestled on a quiet, sought-after street in Barrhaven, this updated 3-bed, 2.5-bath single-family home offers space, style, and convenience. A bright and functional layout includes both a family room and a living/dining area perfect for entertaining or everyday living. Recent updates showcase neutral paint, new carpeting upstairs, stylish light fixtures, kitchen upgrades with stone counters. The main floor is finished with tile and hardwood flooring. The spacious primary bedroom features its own ensuite, creating a private retreat. 2 additional bedrooms and a full bath complete the upper level. The unfinished basement provides potential for future customization.Step outside to a fully fenced backyard with an inground pool, complete with new liner, heater, pump & filter (2020). Major systems have also been updated for peace of mind, including A/C & furnace (2021) and roof (2020).This prime location is within walking distance to Movati Athletic, major retail, restaurants, parks, and top-rated schools, with easy access to public transit and major roadways. Dont miss your opportunity to own this fantastic Barrhaven property! (id:50886)
Coldwell Banker First Ottawa Realty
45 Crescent Heights
Ottawa, Ontario
Magnificent double lot tucked on a quiet cul-de-sac with no rear neighbours and just steps to Dow's Lake and the Canal, this custom 5-bed, 4-bath residence blends international craftsmanship w/ refined modern living. From hand-carved doors imported from Honduras to rare Black African walnut finishes and counters sourced from a Brazilian riverbed, every detail reflects uncompromising quality. A dramatic two-storey marble-clad foyer opens to den/home office and formal dining room w/ intricate ceiling detail. The main floor is fully finished in hardwood, anchored by a white chef's kitchen w/ a massive Brazilian stone island, professional gas range, steam tray, beverage fridge, and built-in fridge. The adjoining sun-filled family room features coffered ceilings, custom built-ins, a gas fireplace, radiant in-floor heating, and garden doors to multiple outdoor living areas. Seamless indoor-outdoor living includes a covered lounge with gas fireplace, dining patio, and lower terrace designed to accommodate a pool. A serene Zen garden w/ hot tub, flagstone, irrigation, and Wi-Fi landscape lighting completes the private retreat. The main floor also offers a striking climate-controlled wine room w/ a dual-sided fireplace, plus a mudroom w/ dog's shower, cubbies, and two-piece bath. Upstairs are four spacious bedrooms, each w/ double closets and coffered ceilings, a laundry room, and 4-piece bath. The primary suite impresses w/ an oversized bedroom, spa-style ensuite with double shower & vanities, custom walk-in closet, and bonus flex room ideal for a nursery, yoga studio, or lounge. The radiant-heated lower level offers a large recreation room, glass-enclosed gym, 5th bedroom, & full bath. An oversized two-car garage, stone and Hardie board exterior, and meticulous maintenance ensure peace of mind. With plans in place for a pool, this double-lot estate is both turnkey and future-ready...a rare offering of luxury, privacy, and lifestyle in an exclusive setting. (id:50886)
RE/MAX Hallmark Realty Group
12 - 233 Upper Queen Street
Thames Centre, Ontario
3 STOREY TOWNHOMES IN A FAMILY COMMUNITY. Welcome to THE OAKS on Upper Queen where nature, community, and modern living come together. Currently BEING BUILT. Nestled in the heart of Thorndale, this collection of spacious parkside vacant land condo townhomes offers the perfect blend of comfort and convenience for growing families. With 4 and 5 bedroom designs and expansive layouts with over 2,000 sqft, these homes are designed to grow with you. These beautiful homes will be Move in Ready with all 5 appliances and garage door opener included. The interiors are adorned with beautiful Vinyl plank flooring on all levels including bedrooms and tile flooring in bathrooms, complemented by stunning quartz countertops in the kitchen and bathrooms. Step outside and enjoy direct access to a sprawling park, complete with baseball diamonds, a dedicated walking path, and endless green space for outdoor adventures. Rooted in community and inspired by nature, The Oaks on Upper Queen is where your family's future begins. Local shops, schools, and essential services are just minutes from home, while London is a short drive away, offering a full range of shopping, dining, and entertainment options. At The Oaks, life here is all about balance. Safe, friendly, and full of opportunity, Thorndale is the perfect place to plant your roots. *** This Home Features 2188 sqft (above grade) , 4+1 Bedrooms, 4+1 Bath, 2 Car Garage, A/C, 5 appliances, garage door opener and a Finished Basement (an extra 298 sqft that includes a bedroom, family room and 4pc bath) . note: pictures are from an artist rendering. (id:50886)
Sutton Group - Select Realty
4772 Abbott Street E
Ottawa, Ontario
Welcome to 4772 Abbott Street East. This Detached 2 storey home is well built and well appointed. Located in one of Stittsville's desirable neighborhoods, this stunning home is great for individuals or families seeking a main floor living space or office. The basement is fully finished offering privacy and/or in-law suite potential ! Featuring 3 bedrooms plus loft on the 2nd level, ( 2nd level loft can easily convert to a 5th bedroom as per original builder model plan option), additionally a main floor office & 4th bedroom in the lower level ! Step into over $70,000 in high-end upgrades in this stunning single-family home, perfectly positioned with no front or rear neighbors offering ultimate privacy. The inviting foyer opens into a versatile den ideal for a home office or a cozy second living area. Enjoy the warmth of luxury laminate flooring throughout the main level, leading into a bright, open-concept kitchen, dining, and living space. The kitchen is a chefs delight, boasting quartz countertops, extended cabinetry, stainless steel appliances, and a stylish central island. Relax by the cozy gas fireplace in the family room while taking in the serene backyard views through oversized windows. Upstairs, a spacious loft offers the potential for a fifth bedroom. The primary suite is your personal retreat, complete with a walk-in closet and a spa-like ensuite featuring a soaker tub. Two more generously sized bedrooms, a full bathroom, and laundry room round out the second floor for maximum convenience. Enjoy the large rec room in the newly renovated basement, offering a fourth bedroom and an additional full bath. Request your personal private tour today ! (id:50886)
Avenue North Realty Inc.
17 Abbey Lane
South Huron, Ontario
With over 3,400 sq. ft. of finished living space, this all-brick bungalow offers a rare combination of space, quality and location. Set on a pie-shaped lot in desirable Stoney Ridge Estates, it features an open-concept main floor with a gas fireplace, a split-bedroom layout with 4 spacious bedrooms (4th bedroom is front den currently being used as a bedroom but is also ideal as home office) and 2 full baths upstairs.The lower level extends the living space with a large recreation room, wet bar, two additional spacious bedrooms, full bath and plenty of room for family or guests. Additional highlights include a main-floor laundry/mudroom, steel roof (2016) and ample outdoor storage. (id:50886)
Exp Realty
14 - 233 Upper Queen Street
Thames Centre, Ontario
3 STOREY TOWNHOMES IN A FAMILY COMMUNITY. Welcome to THE OAKS on Upper Queen where nature, community, and modern living come together. Currently BEING BUILT. Nestled in the heart of Thorndale, this collection of spacious vacant land condo townhomes offers the perfect blend of comfort and convenience for growing families. With 4 and 5 bedroom designs and expansive layouts with over 2,000 sqft, these homes are designed to grow with you. These beautiful homes will be Move in Ready with all 5 appliances and garage door opener included. The interiors are adorned with beautiful Vinyl plank flooring on all levels including bedrooms and tile flooring in bathrooms, complemented by stunning quartz countertops in the kitchen and bathrooms. Step outside and enjoy direct access to a sprawling park, complete with baseball diamonds, a dedicated walking path, and endless green space for outdoor adventures. Rooted in community and inspired by nature, The Oaks on Upper Queen is where your family's future begins. Local shops, schools, and essential services are just minutes from home, while London is a short drive away, offering a full range of shopping, dining, and entertainment options. At The Oaks, life here is all about balance. Safe, friendly, and full of opportunity, Thorndale is the perfect place to plant your roots. *** This Home Features 2200 sqft (above grade), 4+1 Bedrooms, 4+1 Bath, 2 Car Garage, A/C, 5 appliances, garage door opener and a Finished Basement (an extra 303 sqft that includes a bedroom, family room and 4pc bath) . note: pictures are from an artist rendering. (id:50886)
Sutton Group - Select Realty
106 Anderson Avenue
Southwest Middlesex, Ontario
Welcome to 106 Anderson Avenue in Glencoe, Ontario - where small-town charm meets modern family living. Set on an expansive quarter-acre corner lot, this beautifully updated back split offers 2,391 sq. ft. of finished living space designed for comfort, function, and connection. Every level of this home is thoughtfully finished, providing space for family life, entertaining, and quiet retreat.The main floor features a bright living room, an inviting kitchen, and both a dinette and formal dining area for everyday meals or special occasions. Upstairs, you'll find three comfortable bedrooms and a refreshed main bathroom. The fully finished lower level adds even more flexibility, offering a spacious great room for movie nights and an open-concept area ideal for a home office or hobby space - perfect for today's hybrid lifestyle. Step outside to your private backyard oasis - complete with a shallow-only inground pool, relaxing hot tub, and plenty of green space for kids, pets, and gatherings. The fully fenced and landscaped lot also includes a 10' 16' shed with hydro, and parking for up to 8 vehicles between the garage and driveway.This home has seen numerous updates, including fresh paint (2024), California shutters (2024), new vanity and flooring in the main bath (2025), knock-down ceilings (2024), lighting (2023), flooring (2020), and furnace (2022). Enjoy the welcoming spirit of Glencoe, where neighbours become friends and community comes first. Surrounded by local parks, schools, and shops - and just a short drive to London, Ontario - this home offers the perfect blend of small-town living and urban convenience. With space for everything and everyone, 106 Anderson Avenue is move-in ready and waiting to welcome you home. (id:50886)
Keller Williams Lifestyles
201-203 Teskey Street
Mississippi Mills, Ontario
Exceptional Turnkey Investment Opportunity! Built in 2025 and FULLY rented, this income-producing multi-unit property offers investors a rare chance to step into a high-performing asset with zero hassle. Perfectly located in the heart of Almonte, and just steps from the Mississippi River, schools, parks, shops, and scenic trails. This semi-detached set (two buildings) features 6 modern luxury units: 2 x 3 bedroom / 2 bathroom units; 4 x 2 bedroom / 2 bathroom units; and a total of 8 parking spaces. Every suite has been thoughtfully designed with durable, low-maintenance finishes and contemporary features to ensure long-term value and minimal upkeep. With a gross rental income of $12,990/month and a strong 10-year proforma available, this property delivers impressive financials AND stability. Whether you're expanding your portfolio or entering the market, this is a rare opportunity to invest in a growing community just 30 minutes from downtown Ottawa. This is your chance to secure a profitable, worry-free investment in one of the regions most charming and desirable towns. (id:50886)
Royal LePage Team Realty Adam Mills

