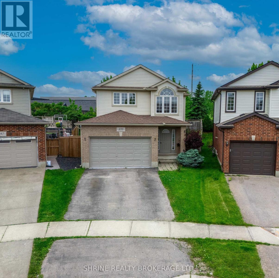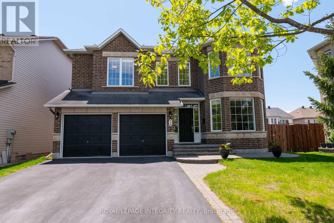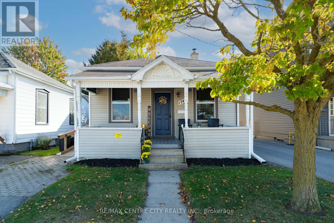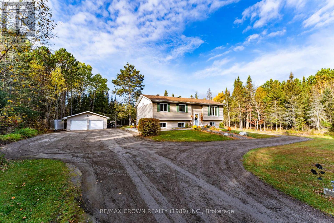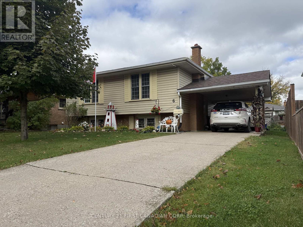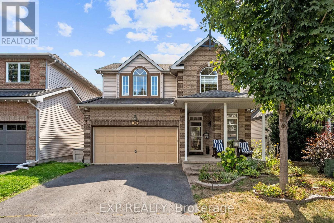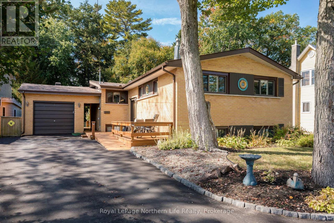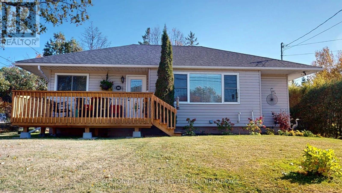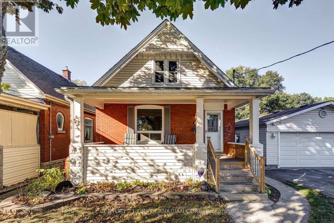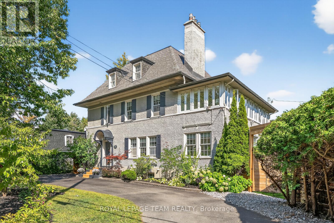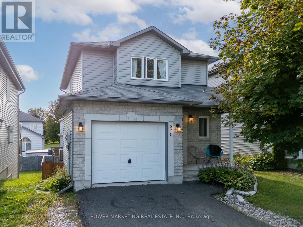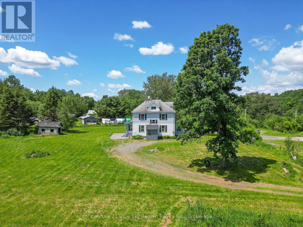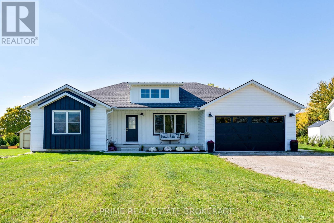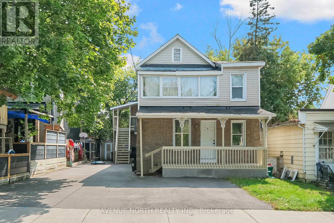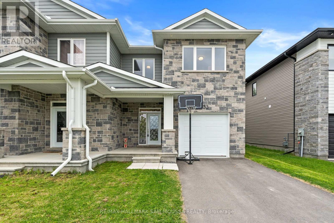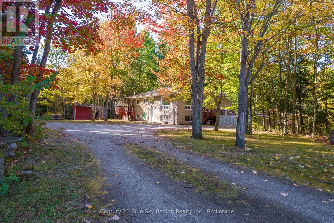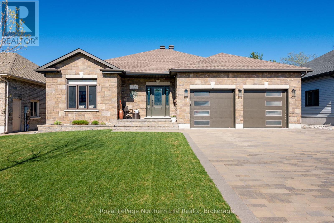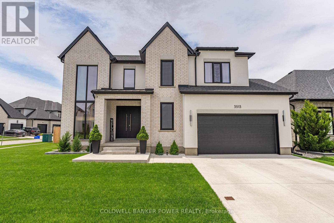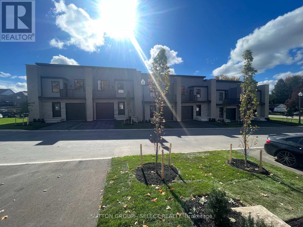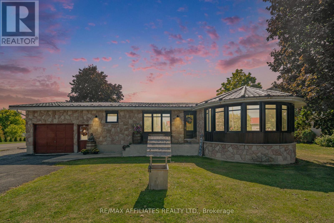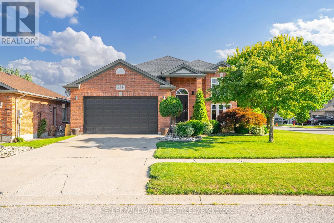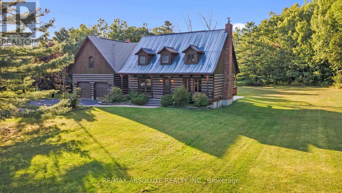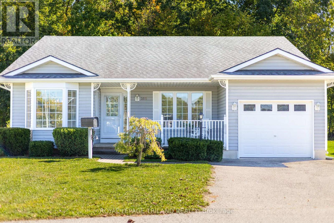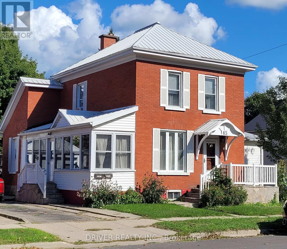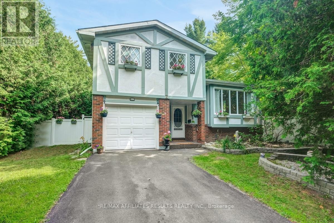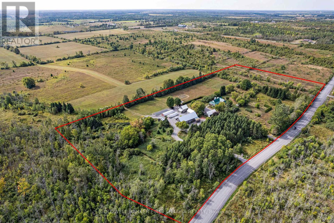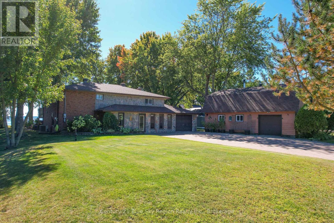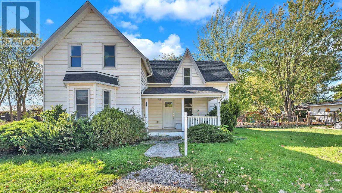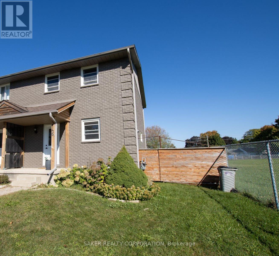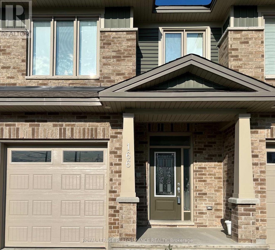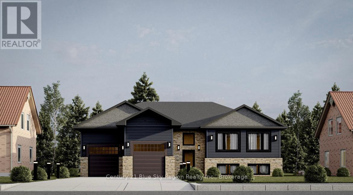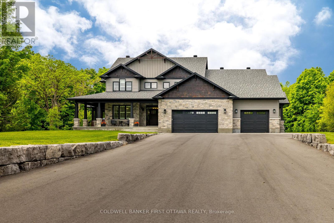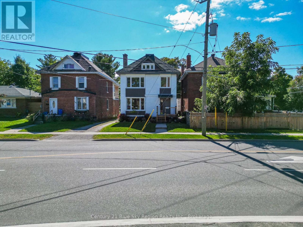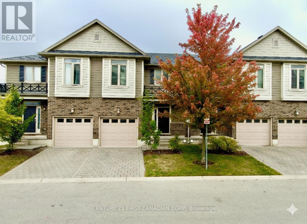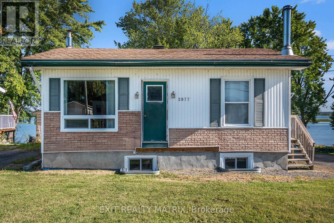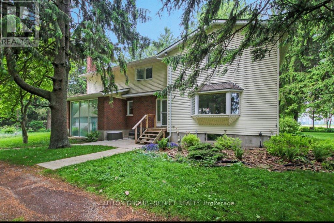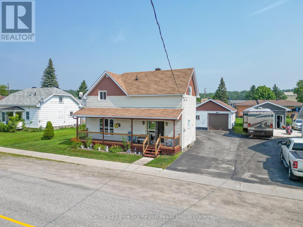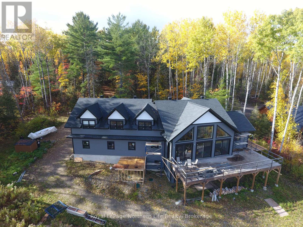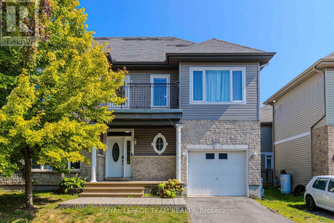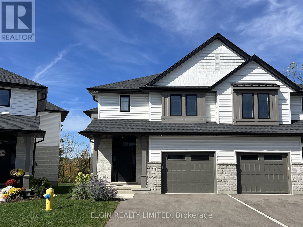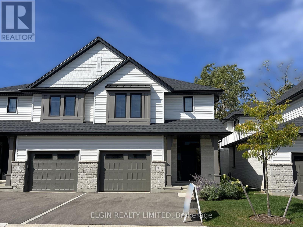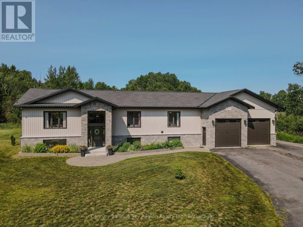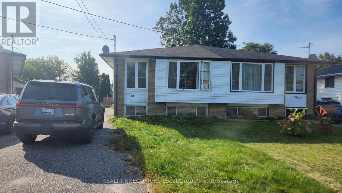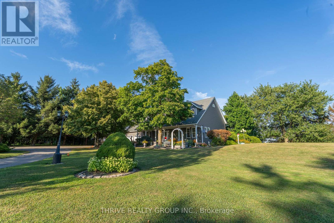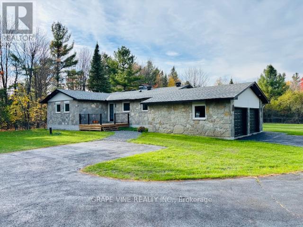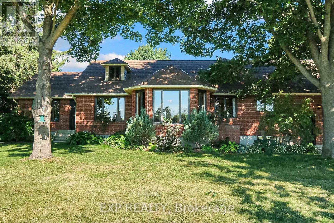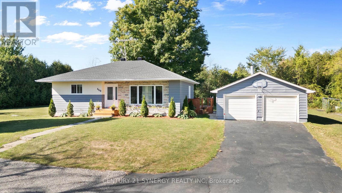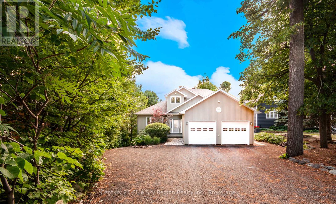899 Bradshaw Crescent
London North, Ontario
Available Immediately - Welcome to the highly desirable Stoney Creek neighborhood! This bright and spacious 2-storey detached home offers an open-concept main floor featuring a modern kitchen, a cozy living room with fireplace, and a dedicated dining area perfect for family living and entertaining. The second level includes three well-sized bedrooms, including a primary suite with a walk-in closet and private en-suite. The finished basement adds valuable living space with a large rec room, an additional bedroom, and a full bathroom. Enjoy outdoor living in the fully fenced backyard complete with a deck. Located within walking distance to top-rated schools, Stoney Creek YMCA, the public library, parks, and numerous amenities, this home combines comfort, space, and convenience in one of North London's most sought-after communities. (id:50886)
Shrine Realty Brokerage Ltd.
34 Keighley Circle
Ottawa, Ontario
Welcome to 34 Keighley Cir, an exceptional residence in the heart of Morgan's Grant. Perfectly positioned on a premium pie-shaped lot, thisextensively renovated 5-bedroom, 5-bathroom home offers over 4,200 sq.ft. of finished living space ideal for growing families and multigenerational living. From the moment you step inside, you are greeted by a gracious curved staircase and soaring 18-foot ceilings that flood theliving areas with natural light. The main level features a dedicated home office, formal dining room, and an expansive family room centeredaround a striking double-sided fireplace one side enhanced with marble surround and built-in storage, the other finished in stone, offeringwarmth and sophistication in equal measure. The chef-inspired kitchen, fully renovated in 2020, showcases modern cabinetry, quartzcountertops, hexagon marble backsplash, and stainless steel appliances perfect for everything from daily routines to gourmet entertaining. Upstairs, four generously sized bedrooms provide serene retreats, including two ensuite rooms ideal for extended family or guests. Theluxurious primary suite includes a walk-in closet and a spa-like ensuite. All bathrooms throughout the home were redesigned in 2022 withcontemporary fixtures and finishes. The fully finished basement adds incredible versatility, with a recreation area, a renovated bathroom, makingit ideal for a home gym, media lounge, or guest quarters. Step outside to your professionally landscaped backyard oasis, complete with an extralarge, well-designed salted in-ground pool, and a new side stone walkway (2023) lead to the backyard. Whether it's summer fun or eveningrelaxation, the outdoor space is a true highlight. Located on a quiet, family-friendly street, just minutes to top-rated schools, scenic trails, majorshopping centers, and the Kanata high-tech park, this turnkey home delivers an unmatched lifestyle in one of Ottawa's most sought-afterneighborhoods. (id:50886)
Royal LePage Integrity Realty
174 Centre Street
St. Thomas, Ontario
An exceptional opportunity in the heart of St. Thomas a well-maintained bungalow that perfectly balances residential comfort with commercial potential. Thoughtfully updated and move-in ready, it offers convenient one-level living at an appealing price point. Zoned commercial and currently used as residential, this property is ideal for a home-based office, small business, or comfortable personal residence. Inside, you'll find a new kitchen (2023), updated bathroom (2022), and a bright sunroom opening to a fully fenced, private backyard with a sunny deck. With all appliances included, this property combines comfort, function, and versatility ready for whatever comes next. This may be just what you are looking for. (id:50886)
RE/MAX Centre City Realty Inc.
65 Byers Road
Callander, Ontario
Charming Country Bungalow on 4 Acres. Welcome to 65 Byers Road. A beautiful 4-bedroom, 2-bathroom bungalow perfectly set on a serene 4-acre lot just minutes from downtown Callander. This property combines peaceful country living with modern comfort and functionality, offering everything you need to enjoy life both indoors and out. Step inside to find an inviting open-concept layout featuring a spacious kitchen with a center island, perfect for cooking and gathering. The formal dining area includes french doors that open to a large back deck, ideal for relaxing or entertaining while overlooking your private, landscaped surroundings. The main floor hosts three comfortable bedrooms, each with closet space, and a full 4-piece bathroom. Downstairs, the finished lower level offers a large rec room with a cozy fireplace, a pool table and dart board, an additional bedroom, and a second full bathroom, providing flexible living space for guests, teens, or in-laws. A convenient mudroom with access to the side/back yard and hot tub adds practicality for busy families or outdoor enthusiasts. Outside, you'll love the property's detached 24'x30' double-car garage fully insulated and heated, along with plenty of gardens, a picturesque man-made pond, and endless room to explore or enjoy outdoor hobbies. This property captures the best of rural living with all the comforts of home. Heated by a brand new forced air propane furnace, propane fireplace and features AC for those toasty days! Don't miss the opportunity to make 65 Byers Road your own piece of paradise in beautiful Callander. (id:50886)
RE/MAX Crown Realty (1989) Inc.
6 Spartan Drive
Brantford, Ontario
Perfect opportunity to own a spacious family home in one of Brantfords most sought-after north-end neighbourhoods Brier Park! Ideally located within walking distance to top-rated schools, parks, and shopping, this property offers the perfect blend of comfort, convenience, and investment potential. Key Features: 1,228 sq. ft. on main level + 1,200 sq. ft. finished basement plenty of space for the whole family! 2 full kitchens and a separate back entrance ideal for multi-generational living, an in-law suite, or income potential. Shingles replaced in 2024, Newer windows, furnace, and central air for year-round comfort. Energy-efficient upgrades to help keep utility costs low. Generously sized principal rooms with great natural light. Located in a well-established, quiet neighbourhood known for friendly neighbours and mature trees. This is your chance to live in a prime Brantford location close to elementary and high schools, North Park Collegiate, shopping at Lynden Park Mall, and quick access to Hwy 403 perfect for commuters! With loads of living space, two kitchens, and flexible layout options, this home offers excellent value and endless possibilities for your family or as an investment. Don't miss out homes in Brier Park go fast! Schedule your private showing and see why this north-end gem checks all the boxes. Note: Photos are from when the home was previously vacant, video has been staged. Currently Tenant Occupied with amazing Tenants. (id:50886)
Century 21 First Canadian Corp
18 Golders Green Lane
Ottawa, Ontario
Welcome to this stunningly updated 3+1 bedroom, 4-bathroom detached home featuring a gorgeous backyard retreat with modern updates across all levels and located on a quiet, wide family-friendly street in Barrhaven. From the inviting front porch, step into a bright tiled foyer with soaring ceilings and crown mouldings. The main level flows seamlessly with 9ft ceilings, hardwood flooring and very functional custom-built main floor private office, with barn door & built-ins, huge spacious living room filled with natural light, formal dining room with gas fireplace. The heart of the home is the stunning eat-in kitchen, featuring crisp white cabinetry, stainless steel appliances including a gas stove, tiled backsplash, marble flooring, with patio door to back yard oasis and abundant storage. A built-in breakfast bar and desk nook add extra functionality, while direct access to the backyard makes entertaining effortless. Just off the kitchen, the main floor laundry room doubles as a pantry with additional cabinetry and counter space. Upstairs, you will find three generously sized bedrooms, including a primary suite with his-and-hers custom closets and a luxurious 5-piece ensuite with soaker tub and separate shower. Two additional bedrooms are bright and versatile, complemented by crown mouldings and a full bathroom. The fully finished lower level expands the living space with a large rec room, a 4th bathroom, an additional office/den, storage room and a workshop completes this level. Step outside to your private backyard oasis featuring an inground pool, pool house, lush gardens, patio space, pergola, and a separate decked area ideal for relaxing or hosting summer gatherings. This move-in ready home offers fantastic curb appeal and is close to schools, parks, sports fields, recreation centers, shopping, transit, and all the amenities Barrhaven has to offer. Visit www.mprealty.ca for more information. (id:50886)
Exp Realty
171 Campbell Avenue
North Bay, Ontario
Nestled in a quiet, highly sought-after neighborhood with many lake access points to beautiful Lake Nipissing, this spacious 4-bedroom, 2-bath bungalow is perfect for year-round living or a serene getaway. The neighborhood is within walking distance to bike path, mall, grocery stores, bank, movie theatre and many restaurants. The main floor offers a warm, functional layout featuring a separate dining room overlooking the backyard, a bright kitchen, and a cozy living room with a fireplace - ideal for relaxing evenings. You'll also find three, bright bedrooms on this level, one of which is the primary suite currently set up with an adjoining sitting room. A full 4-piece bath with tub completes the main floor. Downstairs, the fully finished lower level is a musician's paradise with a dedicated space for a drum set, a bar area, an additional bedroom, 3-piece bathroom, and a spacious rec room with a second fireplace-offering endless potential for creative or recreational use. Step outside to enjoy your morning coffee on the welcoming front deck, or unwind on the private backyard patio with a gazebo, perfect for entertaining. The single, heated detached garage includes a convenient walkway to the backyard. This well-maintained home combines comfort, character, and proximity to the lake - a rare find in such a desirable location. Pre-inspection on file. (id:50886)
Royal LePage Northern Life Realty
346 Main Street
Powassan, Ontario
Set on a spacious partially fenced yard in the quaint town of Powassan, this 3+1 bedroom, 2 bath bungalow has been beautifully maintained with many upgrades over the past few years. Enjoy the new walkway and relaxing on the front deck, both new summer of 2025. Open concept living and dining area has a large picture window for lots of natural light. The kitchen has white cabinetry and backsplash, granite counters, built in dishwasher and microwave. Fridge, stove, washer and dryer also included. The lower level was extensively renovated in 2023 with drywall, trim, doors, flooring and a lovely 4 pc bath with corner spa tub and separate shower. This level is complete with rec. room, 4th bedroom and laundry. Forced air gas heat, Napoleon central air unit new July 2023, roof reshingled in June 2025. Shed in back yard. Monthly Utilites: Hydro One $118 , Gas $88, Sewer & Water $48, Reliance hot water on demand $51. Looking for a move in ready home? Come see. (id:50886)
Sutton-Choice Real Estate Inc.
145 Arundell Street
London East, Ontario
Welcome to 145 Arundell St., a charming brick Cape Codstyle 1 story home on a quiet cul-de-sac in London. Featuring 3+2 bedrooms and 3 bathrooms, this property is ideal for young buyers looking for the perfect starter home with room to grow. The modern kitchen, renovated in 2017, offers granite countertops, an island, and four appliances, and opens to a spacious deck and newly installed pool (2025), perfect for entertaining family and friends. The primary bedroom overlooks a private backyard oasis with minimal yard maintenance required. A finished basement with separate entry provides excellent potential for a home business. An oversized double garage/workshop (24' x 35') with 200 amp service plus a driveway for 4+ vehicles gives ample space for parking and storage. Updates include roof (2011 house/garage, 2023 kitchen), blown-in insulation (2001), updated wiring and plumbing, a Reliance water heater new in 2025, and a furnace owned and serviced every year since 1999 under the Home Comfort Protection Plan. With curb appeal, modern amenities, and great space, this is a smart investment for first-time buyers ready to move in and enjoy. (id:50886)
Century 21 First Canadian Corp
301 Buena Vista Road
Ottawa, Ontario
Not every home exceeds the expectations of a busy family as well as 301 Buena Vista in Rockcliffe Park. Surrounded by excellent schools, verdant parkland, private lots -discover how idyllic life can be. Smart restoration preserved the best and updated the rest. Open spaces with excellent flow, beautiful sun-filled proportions. Hardwood, ceramic, onyx, five-star finishes. Heated floors, 4 fireplaces and a spectacular sunroom. All of life's moments are elevated. It's the perfect refuge for family life to evolve - peaceful, engaging, historic - see it today. (id:50886)
Royal LePage Team Realty
270 Mica Crescent
Clarence-Rockland, Ontario
Amazing Opportunity for Investors or Extended Families! This single-family detached home in the highly desirable Morris Village of Rockland offers a unique layout perfect for rental income or multi-generational living. Upstairs, you'll find 3 spacious bedrooms, a full bathroom, and a bright, open main level featuring an upgraded kitchen with oak cabinets, backsplash, and solid hardwood. The fully finished walkout basement is a standout feature, complete with a recreation room, a 4th bedroom, and a full 3-piece bathroom ideal as a separate rental unit or private suite for extended family. Enjoy excellent side stairs for safe and easy exterior access, a rare find in suburban living. Step outside to a large, private, fenced backyard with plenty of space for relaxation or entertaining. Located on a quiet, low-traffic street within walking distance to schools, parks, and recreation, this home is well-constructed, thoughtfully designed. Don't miss this gem in one of Rocklands most sought-after neighborhoods! (id:50886)
Power Marketing Real Estate Inc.
2 Desaulniers Road
West Nipissing, Ontario
Country Living at Its Best! Welcome to this picturesque 3-storey farmhouse set on 6.07 acres of peaceful countryside. Full of charm and character, this spacious home offers 3 bedrooms, including a generous primary suite with its own private den perfect for a home office, library, or relaxing retreat. The third floor features a versatile loft, ideal for hosting guests, a playroom, or a creative studio. With 2 bathrooms, a functional layout, and warm, inviting living spaces, this home blends timeless farmhouse appeal with everyday comfort. Step outside and explore the possibilities: cultivate a garden, start your own hobby farm, or simply enjoy the wide-open space. With the option to sever and sell a lot, the property also offers excellent future potential. Conveniently located just 20 minutes from Sturgeon Falls and halfway between North Bay and Sudbury, you'll enjoy the perfect balance of peaceful country living with easy access to amenities and city conveniences. (id:50886)
Century 21 Blue Sky Region Realty Inc.
8865 Iona Road
Dutton/dunwich, Ontario
Welcome to this beautifully updated bungalow in the peaceful village of Iona - just 20 minutes to St. Thomas and London, and only 15 minutes to the beaches of Port Stanley. Set on just under half an acre, this 2+2 bedroom, 2.5 bathroom home blends modern comfort with warm country charm. The main floor was fully renovated in 2022 and features an open-concept kitchen and dining area with a breakfast bar, spacious living room, two bathrooms, convenient main-floor laundry, a mudroom, and two generous bedrooms including a large primary suite. The lower level, completed in 2024, offers 9-foot ceilings, large, bright windows, two additional large bedrooms, a brand-new full bathroom, a second living area, and a flexible bonus room located off the separate exterior entrance - ideal as a den, office, gym, or playroom. The home includes an attached spacious two-car garage for convenience and storage. Outdoors, enjoy a brand new deck (2025) and a large backyard with a shed perfect for storing all your outdoor amenities. Many of the big-ticket items were brand new in 2024, including the furnace, A/C, shingles, water heater, and septic system. The electrical and plumbing for the lower level were also newly completed in 2024. The home is connected to fibre optic internet, municipal water and natural gas, offering both comfort and efficiency. With too many updates to list, this move-in-ready property delivers space, style, and functionality in a quiet community close to city conveniences and Lake Erie's shoreline. Don't miss this rare opportunity to enjoy thoughtfully updated country living - inside and out. (id:50886)
Prime Real Estate Brokerage
210 Dagmar Avenue
Ottawa, Ontario
Fully Renovated 4-Unit Building in Desirable Beechwood Village. Turn-key investment opportunity in the heart of beautiful Beechwood Village! This fully tenanted, fully renovated 4-unit property features separate hydro meters for each unit, ensuring easy utility management. Each unit boasting quartz counters, ensuite laundry, luxury vinyl throughout as well as tile in the kitchen and baths. Recent upgrades include a new furnace and new driveway, adding long-term value and peace of mind, ideally located close to amenities, shopping, restaurants, and convenient bus routes, this property offers strong rental appeal in a highly sought-after neighborhood. Dont miss your chance to invest in a stable, income-generating property in an outstanding location. 210 Dagmar NOI monthly revenues unit 1 $1900 Unit 2 $2000 Unit 3- $1850, Unit 4- $1769. $7519 Monthly expenses: enbridge gas-$300, hydro public lighting-$40, water-$100, property tax- $667. insurance-$580 repair maintenance-$100. Total-$1787. NOI monthly-$5732. Annualized NOI-$68784.00 (id:50886)
Avenue North Realty Inc.
33 Mac Beattie Drive
Arnprior, Ontario
Step into comfort in this beautifully designed semi-detached home, built in 2022 by Mackie Homes. Boasting wide staircases and a bright, open-concept layout, the main level features a modern kitchen with striking countertops, stainless steel appliances, and a large island perfect for entertaining. The spacious dining and living areas flow seamlessly to the backyard, ideal for hosting or relaxing. Upstairs, you'll find three generously sized bedrooms, including a luxurious primary retreat complete with a 5-piece ensuite. A convenient second-level laundry room adds to the home's thoughtful layout. The finished lower level offers even more living space, with a fourth bedroom, a large rec room, and a full bathroom - perfect for guests, teens, or a home office setup. Enjoy summer days in the generously sized yard on your deck. Nestled in a family-friendly neighbourhood with excellent access to schools, shops, and highway connections, this home offers the perfect balance of convenience and tranquility. Don't miss your opportunity to own this move-in-ready gem! (id:50886)
RE/MAX Hallmark Sam Moussa Realty
89 Sunrise Bay Drive
Callander, Ontario
Charming raised-bungalow on desirable outskirts of Callander, this charming country home is a serene retreat on a large 2.9-acre lot. Surrounded by beautiful trees, the property provides a high degree of privacy, well-suited to nature lovers. Located conveniently close to stunning Lake Nipissing, this home provides tranquility with the convenience of nearby amenities. The house boasts a cozy floor plan with large living spaces perfect for entertaining. Three bedrooms are featured on the main floor, one of which is a primary bedroom that features a sophisticated four-piece en-suite. The primary bedroom also features walk-out access to an enclosed porch, making it a cozy spot for morning coffee amidst nature. For the performer, the kitchen and dining room each access a spacious deck through doors, ensuring seamless indoor-outdoor living. Wheelchair ramps have been thoughtfully integrated into this well-designed property so that everyone can enjoy the beauty of this property. The spacious basement is an adaptable space, offering plenty of room for a spacious game room in which you can unwind or entertain guests. Also featuring a two-piece bathroom, additional bedroom, and utility/storage room, this home offers plenty of room for every need. Finishing this cute home is a detached 12ft x 15ft shed/garage with an added wood storage area, perfect for housing tools or seasonal toys. With its ideal combination of charm, seclusion, and functionality, this country home is a must-visit for anyone wanting a tranquil lifestyle without forgoing convenient proximity. Don't let this charming home slip through your fingers! (id:50886)
Century 21 Blue Sky Region Realty Inc.
10 Welkin Grove
North Bay, Ontario
Welcome to this stunning all-brick luxury home nestled in one of North Bays most prestigious and sought-after neighborhoods -- the new subdivision on Airport Hill. Surrounded by great families and a warm, welcoming community, this meticulously maintained property offers the perfect blend of elegance, comfort, and convenience. Step through the grand, light-filled entrance and be captivated by the spacious open-concept design featuring a massive living, dining, and kitchen area anchored by a 10-foot island with a built-in bar fridge. The chef-inspired kitchen is a showstopper with granite countertops, an abundance of cabinetry, and a pot filler at the stove -- ideal for everyday living or entertaining in style. Oversized windows flood the space with natural light, creating a bright and airy ambiance throughout. The spacious primary bedroom boasts barn doors that lead into a luxurious en suite with double sinks, a large walk-in shower, and an expansive walk-in closet. The main level also includes a second generous bedroom and a full bathroom. Downstairs, the fully finished walkout basement opens to a beautifully landscaped all-interlock backyard with serene forest views. The lower level features two more large bedrooms, a full bathroom, a dedicated office space with access to a massive storage room, and an impressive bar with granite countertops and a full-size fridge perfect for entertaining or extended family living. A custom wooden accent wall with an electric fireplace adds warmth and character. With a triple zone furnace (master bedroom, main floor and basement), crown molding, and gleaming hardwood floors throughout, every inch of this home has been thoughtfully designed with high-end finishes and comfort in mind. Don't miss your opportunity to own a truly exceptional home in one of North Bays finest communities. (id:50886)
Royal LePage Northern Life Realty
3513 Grand Oak Cross
London South, Ontario
Welcome to this stunning, meticulously maintained 2-storey home in the sought-after Silverleaf Estates community in South London. Situated on a premium corner lot, this light-filled 4+1 bedroom, 3.5 bath home blends luxury and functionality across every level. Step inside the grand 2-storey foyer and into an open-concept main floor featuring a spacious great room with soaring ceilings and abundant natural light. The modern kitchen is a chef's dream with sleek finishes, a large island, and a hidden spice kitchen complete with a second stove, wine fridge, and additional sink-perfect for entertaining. Convenient main floor amenities include a powder room, laundry, and a mudroom with a large walk-in closet and direct access to the double car garage, which includes an electric vehicle charger. Upstairs offers four generously sized bedrooms, including a serene primary suite with a walk-in closet and a luxurious 6-piece en-suite bath. A well-appointed full bathroom completes the upper level. The fully finished basement adds even more living space with a large rec room featuring an electric fireplace, a spacious bedroom with large egress windows, and a full bath-ideal for guests or multigenerational living. Outside, enjoy the beautifully landscaped, fully fenced backyard with a covered porch-perfect for summer evenings. All just minutes from Highway 401/402, YMCA, shopping, and fantastic dining options. This is the perfect place to call home. (id:50886)
Coldwell Banker Power Realty
13 - 261 Pittock Park Road
Woodstock, Ontario
Built in 2023 this spacious modern open concept main floor. This 3 bedroom townhouse comes with washer, dryer, stove, dishwasher Fridge and microwave. Has 2 1/2 bathrooms, plenty of storage in unfinished basement. Step outside through dining room onto large deck. Possession Dec 1, 2025. (id:50886)
Sutton Group - Select Realty
170 Rue Principale Road
The Nation, Ontario
Welcome to this beautifully renovated bungalow in the heart of St-Albert! The main floor offers a bright and functional layout featuring a cozy living room with a whitewashed stone fireplace, an inviting dining area, and a modern kitchen with ample cabinetry and style. A spacious primary bedroom includes a private 3-piece ensuite and a generous walk-in closet. Also on the main level, a 4-piece bathroom on the main level, and separate laundry room with a patio walking out to a beautiful backyard. Step outside and enjoy the impressive backyard retreat! A fenced yard with a large cement slab patio is ideal for gatherings, complete with a charming gazebo, a storage shed, and a second garage featuring a unique sunroom extension perfect as a hobby room or relaxing space. The fully finished basement is perfect for extended family or guests, offering 2 bedrooms, a 3-piece bathroom, a second kitchen, and a large family room, which could be in a law suite. This move-in-ready bungalow blends modern updates with versatile living options and an outdoor space designed for enjoyment. (id:50886)
RE/MAX Affiliates Realty Ltd.
598 Harris Circle
Strathroy-Caradoc, Ontario
Discover 598 Harris Circle ~ A quiet gem tucked away in Strathroy's sought-after north end. This 3+1 bedroom home is perfect for families, first-time buyers, or down-sizers seeking a peaceful, established neighbourhood. From the moment you arrive, the curb appeal, mature trees, and wide driveway set a welcoming tone. Inside, enjoy a bright and functional layout with spacious living areas and an inviting flow between rooms. The fully finished lower level adds bonus living space, a second bathroom, and endless potential for a rec room, guest suite, or home office. Step outside to a private backyard oasis with no direct rear neighbours ideal for relaxing, gardening, or entertaining. Located just minutes from schools, parks, shopping, the arena, and all Strathroy amenities, this property blends comfort, community, and convenience. With a new price and timeless appeal, this one is ready to welcome you home. Schedule your showing today! (id:50886)
Keller Williams Lifestyles
188 Burns Drive
Mcnab/braeside, Ontario
Charming log home on 1.99 acres in Braeside offering 3 bedrooms, 2.5 bathrooms, a versatile bonus room above the garage, a large barn, and a lean-to, with a balance of mature trees and cleared space; enter through a foyer with coat closet leading to a spacious living room with wood-burning stove, newly updated kitchen with ample cabinetry, quartz counters, large island with bar seating for four, pot and pan drawers, undermount sink at window, and adjoining dining room with space for family table and buffet; main floor powder room; upstairs features a primary bedroom with ample closet space and ensuite with vanity, toilet, and tub/shower with ceramic surround plus additional closet space; two secondary bedrooms with ample closets share a full bathroom with tub/shower, ceramic surround and toilet, which also connects to a laundry room with utility sink and storage; the bonus room above the garage provides flexibility for a family room, home office, hobby space or extra bedroom with inside access to the garage; finished basement includes a large family room with wood stove, bar area, and storage/utility room; wood heat throughout creates a cozy ambiance; outside enjoy the barn, lean-to, and generous acreage offering privacy and endless possibilities. 24hrs irrevocable on all offers. (id:50886)
RE/MAX Absolute Realty Inc.
355 Shannon Boulevard
South Huron, Ontario
GRAND COVE SITE BUILT HOME WITH GARAGE BACKING ONTO MATURE WOODS | VIEW OF THE WATER/GRAND COVE NATURE POND FROM FRONT OF HOME! Come fall in love with one of the best locations in Grand Bend's sought after Grand Cove retirement community. This is Rice Homes' 2003 1450 SQ FT Huntington Model and it's being offered for resale for the first time in history! This lovely property has only had its original owners, who hand-picked this prime location from the developer. Case in point, this is a top location in the Cove, but the house itself is sure to impress as well! As you enter the home, you are bathed in natural light below vaulted ceilings accenting the open concept living kitchen, dining area in a way that makes it feel larger than life. Just beyond the gas fireplace, you'll walk out to an updated sundeck adjacent to one of several bay windows in the home overlooking your own private forest. The kitchen with breakfast nook is in great condition with all appliances included with the refrigerator just updated a few years ago. The 2 bedrooms and 2 full bathrooms are both very generous in size and also an excellent condition. The main level master with walk-in closet, large bay window and an ensuite bath with his and hers sinks is a rare feature in Grand Cove. Speaking of rare features in Grand Cove, not only does this site-built gem have an attached garage with inside entry to a large mudroom with laundry and laundry sink, it also has a partial height basement with a full concrete floor offering an endless amount of dry storage. The furnace, A/C, washer/dryer, and the roof were just replaced a few years ago - so much value here! Priced well below every recent site build with a garage (and even the one that just sold without a garage) this one won't last long. Land lease fees of approximately $850 a month are applicable. (id:50886)
Royal LePage Triland Realty
65 King Street
Aylmer, Ontario
SOON to be vacant! Set your own rents! Amazing investment opportunity in this solid brick, low maintenance and well maintained legal duplex or with a few minor changes convert back to spacious century home. Perfect for multi-generational families or add this one to your investment portfolio. Close to all amenities , schools and parks. Featuring detached single car garage, updated 2 bedroom ,1 bath main floor unit with private laundry and sunroom entry. The main floor unit is heated with forced air gas furnace and has central air conditioning. The second floor invites you to a tidy,1 bedroom,1 bathroom apartment. Full dry basement with potential/separate hydro meters. ~Updates include, vinyl windows and metal roof. Move in Ready (id:50886)
Driver Realty Inc.
2 Wedgewood Crescent
Ottawa, Ontario
Tucked into a quiet corner of Blackburn Hamlet, this charming side-split home offers the perfect blend of privacy, comfort, and convenience. Set on a corner lot, the property is surrounded by tall hedges and mature trees, creating a peaceful retreat just minutes from parks, shopping, transit, and the Blackburn Hamlet Bypass. With 3 bedrooms and 2 full bathrooms, this home is ideal for a growing family. The landscaped front gardens welcome you in, while the tiled foyer leads to a bright formal living room with hardwood floors, fireplace (as is), and a walk-out to the spacious backyard deck. Entertain in the elegant dining room featuring hardwood floors, vaulted ceilings, and a stunning gas fireplace. The kitchen includes a cozy cottage-style breakfast nook, perfect for casual mornings. Upstairs, the spacious primary bedroom is a true retreat, boasting a vaulted ceiling with 6 new pot lights (2025), skylight, corner soaking tub, and vintage-style enamel sink. Two more bedrooms with hardwood floors and a full 4-piece bath complete the upper level. The bathroom was recently updated with new Moen bathtub taps, faucet, and showerhead (2025). Downstairs, enjoy a finished rec room with bar, gas fireplace, and a 3-piece bathroom, ideal for movie nights or hosting guests. Outside, the fully fenced backyard is a private oasis with a deck, patio, enclosed seating area, gazebo, mature trees, shed, and side porch; perfect for kids, pets, and summer entertaining. The attached garage and paved driveway with space for 3 vehicles add everyday convenience. New roof (2024) under transferrable warranty. This well-loved home offers privacy, space, and access to all the amenities Ottawa has to offer. Don't miss your chance to make it yours! (id:50886)
RE/MAX Affiliates Results Realty Inc.
3840 Old Almonte Road
Ottawa, Ontario
Set on 14 acres of cultivated beauty, this remarkable property combines home, business, and sanctuary in one. At its heart is a welcoming four bedroom farmhouse, move-in ready and finished with thoughtful upgrades. Warm and traditional in character yet enhanced with modern comforts, it offers three main floor bedrooms, a private upper level bedroom/office, and a lower level awaiting transformation into further living space or storage.Beyond the home, the land opens into a tapestry of perennial gardens, lavender beds, fruit trees, and a meditative herb spiral, each corner shaped with artistry and care. Two heated greenhouses and a third shaded house provide for the thriving nursery, long established with loyal clientele and ready for continued growth. The property is also one of the Ottawa Valley's most sought after wedding venues. A grand heritage barn has been beautifully converted to host receptions of 75 to 100 guests, complete with bar and catering prep space. The Bergamot Barn offers bridal and groom prep suites with the added flexibility of an indoor ceremony option, while Comfrey Cottage, the original homestead, now serves as a charming gift shop and gallery. For larger weddings, the grounds provide sweeping outdoor ceremony spaces where tents rise easily against the pastoral backdrop.Four historic barns, extensive infrastructure, and a history of investment in key systems ensure ease of ownership. With both the nursery and wedding businesses included, this is an unparalleled opportunity to live surrounded by natural abundance while tending an enterprise rooted in beauty and celebration. (id:50886)
Coldwell Banker First Ottawa Realty
378 Marleau Road
West Nipissing, Ontario
Welcome to lakeside living at its finest! This charming waterfront bungalow is perfectly positioned along the serene shores of Lake Nipissing, right in the heart of Sturgeon Falls. Step inside to a bright and inviting main floor, where a sunlit kitchen flows effortlessly into the dining area and spacious living room complete with a walkout to the backyard, the perfect spot to enjoy your morning coffee while taking in sweeping lake views or to unwind with unforgettable sunsets over the water. A comfortable bedroom, full bathroom, and convenient main-floor laundry add to the homes appeal. The lower level extends your living space with a cozy rec room designed for relaxation or entertaining, along with two additional bedrooms and a second bathroom to comfortably host family and friends. Enjoy the benefits of natural gas heating, keeping the home warm while remaining energy efficient. Step outside and embrace all that Lake Nipissing has to offer whether its boating, fishing, swimming, or simply soaking in the tranquility of waterfront living, every season brings its own unique joys. Adding to the property's appeal is a spacious, two-storey detached garage, providing plenty of room for storage, hobbies, or a workshop. (id:50886)
Century 21 Blue Sky Region Realty Inc.
2583 Kelly Road
Oil Springs, Ontario
Welcome to 2583 Kelly Road in Oil Springs. This beautifully updated Folk Victorian home is full of character and charm. It offers three bedrooms and three bathrooms, including a main floor bedroom with its own ensuite and an additional half bath. The bright kitchen features quartz countertops, plenty of cupboard space and opens to a spacious living area filled with natural light and pot lights throughout the main floor. Upstairs, you'll find two bedrooms and a full bath. Outside, enjoy peaceful small town living with a covered front porch, mature tree and good size yard. Thoughtfully modernized while keeping its 1890 charm. This home is only 15 minutes to Petrolia, 30 minutes to Sarnia and 60 minutes to London. The perfect blend of history, warmth and convenience. (id:50886)
Century 21 First Canadian Corp
146 Simcoe Street
South Huron, Ontario
RARE FIND! Discover this stunning 3-bedroom FREEHOLD end-unit townhouse (THAT HAS BIGGER YARD THEN MOST DETATCHED HOMES) , perfectly positioned on a large private lot backing onto serene trees and open meadows. This home is loaded with upgrades, featuring a modern kitchen with stainless steel appliances, stylish finishes, and an open-concept great room ideal for entertaining or relaxing with family. Enjoy the fully fenced backyard with maintenance free composite deck, perfect for summer barbecues and peaceful evenings. A true blend of comfort, privacy, and style this one wont last long! (id:50886)
Saker Realty Corporation
166 Nepeta Crescent
Ottawa, Ontario
Located in the highly sought after neighbourhood of Findlay Creek, this home includes 3 bedrooms and 2.5 bathrooms. Hardwood flooring throughout the main floor, a large kitchen equipped with an island and stainless Appliances, a stainless steel french door refrigerator. The lower level includes a gas fireplace and full four piece bathroom. Washer and dryer is conveniently located on the upper level, along with a large primary bedroom with en-suite bathroom. The en-suite bathroom includes a tub and a separate standing shower. Location is close to amenities. View today! (id:50886)
Royal LePage Performance Realty
590 South Shore Road
East Ferris, Ontario
Have you been dreaming of building your perfect home? If you've been longing for a quieter lifestyle, where the sound of nature, clear starry skies, and fresh country air greet you each day, this 5.1-acre property may be exactly what you've been waiting for. This 1,500 sq. ft. raised bungalow, built by Loxton Homes, offers a thoughtful layout with finishing touches chosen by you. The main floor features an open-concept design, three spacious bedrooms, including a primary suite with walk-in closet and ensuite bath, convenient main floor laundry, and a covered balcony off the kitchenperfect for enjoying your morning coffee or evening sunset views. The unfinished lower level has been designed with flexibility in mind, allowing you to complete it your way. It's currently planned for a fourth bedroom, home gym, recreation room, and full bathroom, giving you plenty of options to suit your lifestyle. Additional highlights include: Attached double car garage, Hardie board and brick exterior, Economical forced air propane heating & A/C, Tarion Warranty for peace of mind. Private lot with no neighbours in sight. Don't just dream it, make it yours. Enquire today and start turning this concept into your reality. (id:50886)
Century 21 Blue Sky Region Realty Inc.
481 Sangeet Place
Ottawa, Ontario
Welcome to this thoughtfully designed, newly built luxury home crafted for ideal multi-generational living. Set on two acres of lush green space and surrounded by mature forest, the property features two distinct residences, each with its own private entrance and garage.The main home makes a striking first impression with its charming wraparound porch and serene natural setting. Inside, the smart and spacious layout includes a main-floor office or den, a grand family room, and a light-filled kitchen with expansive windows that frame uninterrupted views of the outdoors.Every detail has been carefully curated from custom built-ins and elegant trim to radiant in-floor heating and upscale lighting. Upstairs, you'll find four generous bedrooms and three full bathrooms, including a luxurious primary suite and a convenient Jack-and-Jill bath.The fully finished lower level is an entertainers dream, featuring a large rec room ideal for movie nights or game day, a dedicated home gym, an additional bedroom, and a full bath all with heated flooring for year-round comfort.The secondary dwelling offers true bungalow-style living with a main-floor primary bedroom, a spacious laundry/mudroom off the garage, a full bath, and direct access to the shared backyard. Downstairs, a large rec room and bonus room offer flexible space for guests, hobbies, or additional living.Step outside to your private backyard retreat fully landscaped and complete with a 16 x 40 in-ground pool, composite decking, screened-in porch, pool shed, interlock patio, wrought iron fencing, and an elevated fire pit area perfect for summer days and starlit evenings. (id:50886)
Coldwell Banker First Ottawa Realty
575 Jane Street
North Bay, Ontario
Nestled in the desirable west end of the city, this six bedroom century home offers the perfect blend of timeless charm and modern convenience. The house has seen updated wiring, new flooring and paint, renovated bathrooms, an updated heating system and energy efficient windows to ensure comfort and peace of mind. The interior boasts generously proportioned rooms, perfect for family gatherings and entertaining guests. High ceilings and large window flood the home with natural light. Residents will find easy access to schools (elementary through post-secondary), shopping, downtown, restaurants and more. Lake Nipissing is just a stone's throw away, offering endless opportunities for outdoor enjoyment. The bus route, leading directly to the university and college is also close by and as such, this home not only offers a wonderful place to live but also holds excellent investment potential in the real estate market. Four bedrooms are currently leased on a month to month basis. The main floor den area has been separated from the main home and is currently being leased as a bachelor apartment (no kitchen), with its own entrance. This space can easily be opened back up to the main home. Come see all the charm that this home has to offer. (id:50886)
Century 21 Blue Sky Region Realty Inc.
45 - 112 North Centre Road
London North, Ontario
LOCATION, LOCATION, LOCATION! Discover the best of Masonville in this stunning condo. Walkable to top schools, Western University, and University Hospital (UH), this spot offers unparalleled convenience. Enjoy an exciting lifestyle with shopping, movie theatres, restaurants, and gym facilities all just moments from your door. The bright main level features a fantastic open-concept great room flowing into a modern kitchen and dining area, complete with sliding doors to a private deck perfect for entertaining and summer relaxation. Upstairs, find three spacious bedrooms, highlighted by a magnificent primary suite offering a fabulous walk-in shower and a private balcony. The finished lower level adds valuable living space with a versatile family room or bedroom and a 3-piece bath. The home features three full and one half-bath in total! The unbeatable proximity to campus and UH guarantees high rental demand and excellent long-term appreciation for investors. For end-users, it's maintenance-free living in a prime location. Book your viewing today (id:50886)
Century 21 First Canadian Corp
2877 Principale Street
Alfred And Plantagenet, Ontario
Nestled along the river, this bungalow offers a rare chance to create your dream waterfront retreat. With 30 feet of water frontage, its the perfect spot to install a dock, cast a fishing line, or simply enjoy the tranquil setting. Relax on your large back deck with morning coffee or evening gatherings surrounded by nature. Inside, the main level features a cozy living room with a wood stove, a bright dining area, and a functional kitchen with pine cabinetry and a central island. A spacious bedroom and full 4-piece bathroom complete this floor. The fully finished lower level expands your living space with a welcoming rec room and two additional bedrooms, ideal for family, guests, or a home office. While the home requires some TLC, it offers a solid structure and great potential in a fantastic riverfront location. Just 35 minutes from Ottawa, this property is a truly special opportunity. (id:50886)
Exit Realty Matrix
23471 Heritage Road
Thames Centre, Ontario
Prepare to fall in love with this masterfully updated century home located between Thorndale and St Marys. From the minute you turn in to the enchanting driveway lined with mature whispering pines through to the home, antiquated barn, multi-use shop and tree-lined open field, you will feel the stresses of the day just wash away. The home boasts 4 bedrooms and 2 bathrooms on the upstairs level. You'll love the open space of the large country kitchen with eating area open to the lower family room with wood burning fireplace. Also on the main floor are the dining room, living room, office, and laundry/full bathroom. There is potential to have a full suite for extended guests or a more permanent main floor master bedroom. The lower level has a gorgeous family room with a cozy conversation area surrounding the fireplace plus a media zone with built-in shelves for all your books or dvd's. Add to the lower level a spacious utility/storage room and separate wine and wood lodges; space to roam and tackle any hobby you have in mind. The shop has oversized doors, a kitchenette and a front divider should you want to set up a small home-based business, along with a ton of open and heated space for the serious wood worker or mechanic. Ask your agent for a full list of extras & to set up a showing. Note that if you schedule a private showing with the selling agent and offer through another, your agents commission will be reduced. Not including public open house visits. (id:50886)
Sutton Group - Select Realty
59 Principale Street W
West Nipissing, Ontario
This charming 2-storey home offers comfort, space, and a warm community feel. Featuring 3 bedrooms and 2 bathrooms, its a perfect fit for families or anyone looking to settle into a peaceful neighbourhood. The main floor boasts a bright and inviting kitchen, cozy living room, spacious foyer, and a convenient bathroom. Upstairs, you'll find three well-sized bedrooms and an additional bathroom for added functionality. Outside, enjoy a beautifully landscaped and private backyard ideal for relaxing or entertaining as well as a detached one-car garage that adds extra storage and convenience. Don't miss your chance to own this lovely home in Verner. (id:50886)
Century 21 Blue Sky Region Realty Inc.
429 Fox Run Drive
Temagami, Ontario
Temagami's premier home has just come available. Located on the Cassells lake water system sits this gorgeous new build that is almost completed. Get in now and customize some colours and materials. This unbelievable property has almost 5,000 square feet of living space. 4 plus 1 bedrooms, unbelievable custom built kitchen, walk out basement with a very level waterfront. The views are simply breathtaking.The attention to detail is unparalleled. This is the property that will have the perfectionist in your life left awe inspired. This package sits in a municipally maintained road, with garbage/recycle and school bus pick up. Why stay in the city when this luxurious property is waiting for you. This will be a finished package ( basement will be unfinished or the builder can complete at an additional cost). The lake is home to trophy walleye and lake trout. There are simply too many perks to the area and home to list. It must be viewed to be enjoyed. Book your appointment today. (id:50886)
Royal LePage Northern Life Realty
55 Emerald Pond Private
Ottawa, Ontario
Experience refined living in this elegant 3-bedroom, 4-bathroom residence with a fully finished basement and sophisticated upgrades throughout. Designed with both comfort and style in mind, this home offers the perfect balance of modern convenience and timeless appeal. The primary suite is a true retreat, featuring a spa-inspired 5-piece ensuite complete with a stand-up glass shower, freestanding tub, and dual vanities. The suite is further enhanced with two custom wardrobes, creating a seamless blend of luxury and functionality. Each secondary bedroom is generously sized, with one featuring a walk-in closet for added convenience. The gourmet kitchen includes a brand-new sink and premium refrigerator, ideal for both everyday living and entertaining. The finished basement expands the living space and is complete with a full bathroom, making it perfect for a guest suite, home theater, gym, or executive office. With three bedrooms and four bathrooms in total, this residence delivers a lifestyle of elegance, comfort, and versatility perfectly suited for the discerning homeowner. (id:50886)
Royal LePage Team Realty
11-49 Royal Dornoch Drive
St. Thomas, Ontario
Welcome to 11-49 Royal Dornoch Drive beautifully crafted by Hayhoe Homes, this semi-detached two-storey perfectly blends luxury, space, and functionality across three finished levels. Offering 4 bedrooms, 2.5 bathrooms, plus a dedicated office, this home features an open-concept main floor with 9' ceilings, hardwood and ceramic tile flooring (as per plan), and a designer kitchen complete with hard-surface countertops, tile backsplash, island, and cabinet-style pantry. The kitchen flows seamlessly into the dining area and great room, highlighted by an electric fireplace and patio doors leading to a rear deck with views of trees and the valley beyond. Upstairs, the spacious primary suite includes a walk-in closet and a spa-inspired ensuite with a freestanding soaker tub, tiled shower, and double vanity with hard-surface counters. Three additional bedrooms, a 4-piece main bath, and convenient second-floor laundry complete the upper level. The finished lower level adds even more living space with a large family room and private office ideal for working from home. Additional features include 200 AMP electrical service, garage door opener, BBQ gas line, Tarion New Home Warranty, and numerous upgraded finishes throughout. Located in the desirable Shaw Valley community, close to parks, trails, schools, shopping, restaurants, and just a short drive to the beaches of Port Stanley. (id:50886)
Elgin Realty Limited
9-49 Royal Dornoch Drive
St. Thomas, Ontario
Welcome to 9-49 Royal Dornoch Drive, built by Hayhoe Homes, this beautifully designed semi-detached 2-storey blends luxury, space, and functionality across three finished levels. Featuring 4 bedrooms (3+1) and 3.5 bathrooms, this residence offers an open-concept main floor with 9' ceilings, hardwood and ceramic tile flooring (as per plan), and a stunning kitchen with hard-surface countertops, tile backsplash, island, and cabinet-style pantry, seamlessly flowing into the dining area and great room with electric fireplace and patio doors to a rear deck overlooking serene trees and valley views. The upper level boasts a spacious primary suite with walk-in closet and spa-inspired ensuite complete with a freestanding soaker tub, tiled shower, and double vanity with hard-surface counters. Two additional bedrooms, a 4-piece main bath, and convenient second-floor laundry complete the upper level. The finished lower level adds a large family room, 4th bedroom, and additional bathroom, ideal for guests or extra living space. Additional highlights include 200 AMP electrical service, garage door opener, BBQ gas line, Tarion New Home Warranty, and many more upgraded finishes throughout. Located in the sought after Shaw Valley community close to parks, trails, schools, shopping, restaurants and a short drive to the beaches of Pt. Stanley. (id:50886)
Elgin Realty Limited
1147 Maple Hill Road
Powassan, Ontario
Welcome to perfection. This absolutely stunning 2020 custom built home is being offered for sale for the very first time. Sitting on just under 1.5 acres of meticulously landscaped property this home surely goes above and beyond expectations and features high end finishes to immensely impress. Walking through this massive stone built entrance you definitely get the luxury feel walking into this home. Beautifully crafted vaulted ceilings in the living, dining & kitchen areas with huge triple pane windows with southern exposure. The custom built kitchen is home to a walk-in pantry along with granite countertops. Entrance to the back deck where you can bbq right off the kitchen that is steps away from your backyard escape. With a total of 6 bedrooms in the home- 3 being on the main level, you are sure to have lots of room for growing families or even multigenerational living. The primary bedroom welcoming a walk-in closet along with a beautifully done 4xPC ensuite. With upgrades going the extra mile having the bedroom sound proofed as well as a solid wood door. There are 3 total bathrooms in the home, all being 4xPC bathrooms that are beautifully completed & tastefully done. With a laundry shoot being located in the guest bathroom upstairs, laundry is made easy when heading downstairs! In the lower level of the home you are welcomed by a huge entertaining area, perfect for guests or a second living quarter. Three more bedrooms are found downstairs along with the 3rd bathroom. Heading into the 30x28ft heated garage you are met with 14ft ceilings with huge garage doors, perfect for anyone with large vehicles & toys! Headed outside you will find beautiful wrap around gardens and landscaping to your secluded backyard oasis. This home is truly everything you'd want to build & more. Everything is finished with high end taste & done simply to perfection. An immaculately built home for anyone seeking space, style, & serenity in a prime Powassan location. Come see for yourself (id:50886)
Century 21 Blue Sky Region Realty Inc.
10 Charlton Crescent
North Bay, Ontario
This bungalow semi offers the perfect blend of lifestyle and investment opportunity. Located NEAR LAKE NIPISSING and only a short walk to groceries, shopping, LCBO, restaurants, theatre, parks, schools, public transit, and scenic bike path --this property puts everything at your fingertips. The upper unit features 3 bedrooms, living room, 4pc bath, full eat-in kitchen, 2 separate units which MAIN UNIT RENTED FOR $1653.19 INCLUSIVE MONTH TO MONTH TENANCY . The lower unit is a self-contained, with separate entrance, one bedroom with a full kitchen, dining and living area and 3-piece bath that IS rented for $950 mth INCLUSIVE MONTH TO MONTH TENANCY PRICED TO SELL EXPENSES ARE HYDRO AVERAGE $ 194, GAS $96, WATER $128 (id:50886)
Realty Executives Local Group Inc. Brokerage
6228 Bethel Road
Warwick, Ontario
Stunning 4-bed, 3-bath Cape Cod-style home sitting on a private 1-acre lot that offers convenience and tranquility! The curb appeal of this home is unmatched with its sprawling footprint, double car garage, gabled roof, inviting front porch and stone patio. Step inside to experience the ultimate in open-concept living with a breathtaking double-height living room, where soaring ceilings and expansive windows flood the space with light. The upper mezzanine features an open-air railing overlooking the first story making it the perfect spot for a bright and airy home office. The secondary upper bedroom is spacious enough to serve as a large second living room. The primary suite is a true retreat, complete with a PRIVATE TERRACE, walk-in closet, and an ensuite updated in 2022 featuring a walk-in shower and soaker tub. Outdoor living is a dream with a covered back deck overlooking the treed, private yard with neighbouring farmer's fields. Enjoy getting back outdoors or letting the kids play worry-free on the unused gravel road that offers the perfect setting for uninterrupted running, biking, and more. The expansive driveway with a turnaround provides ample space for trucks, campers, or extra vehicles during gatherings. Pride of ownership is evident throughout the home. Ask your Realtor for the long list of upgrades - including a new Lennox furnace (2021). Don't miss your chance to call this peaceful retreat home! (id:50886)
Thrive Realty Group Inc.
135 Manion Road
Ottawa, Ontario
Escape to your private country oasis on OVER 2 acres minutes from Stittsville! This fully renovated 3+1 bed, 2.5 bath bungalow features a bright open-concept layout, finished basement, and double garage.The heart of the home flows from the kitchen, complete with brand new appliances and quartz backsplash, to the wide-open living spaces, perfect for entertaining or relaxing with family.The master suite is your personal retreat: a modern ensuite, a spacious walk-in closet, and a convenient corner perfect for a vanity, workspace, or cozy reading nook. Every detail has been considered to make your daily routine a pleasure.Step outside to your 2.45-acre fenced paradise whether you're gardening, homesteading, or letting pets and kids roam freely, there's space for all your dreams. The private corner lot offers peace, tranquility, and endless possibilities.Modern comforts meet rural charm with a finished basement for extra living space, a double car garage, a new septic system (2025), and a water treatment system. All this, just 12 minutes from Tanger Outlets, close to schools, and with easy access to Highway 417 via March Rd.Spacious, serene, and move-in ready, 135 Manion Rd is waiting for you to make it yours (id:50886)
Grape Vine Realty Inc.
9185 Ray Wilson Road
Ottawa, Ontario
9185 Ray Wilson Road Country Living at Its Finest Escape to peace and tranquility in this charming 4-bedroom, 3-bathroom family home, nestled among open farmland with breathtaking views across the fields. This spacious property features a 3-car attached garage perfect for vehicles, toys, or hobbies plus an additional detached shed for extra storage or workspace. Inside, the home offers plenty of room for the whole family, while outside you'll find space to create your dream garden or simply relax and soak in the quiet country setting. Unwind on the rear porch while enjoying unforgettable sunsets in every season. If you've been dreaming of space, privacy, and the warmth of country living, bring the family and make 9185 Ray Wilson Road your next home! (id:50886)
Exp Realty
660 County 29 Road
Elizabethtown-Kitley, Ontario
This charming 3-bedroom bungalow sits on a beautifully landscaped lot with a circular driveway and two entrances, just 15 minutes from Smiths Falls and less than an hour to west Ottawa. Blending classic comfort with modern updates, its an ideal fit for families, downsizers, or anyone looking for the ease of country living close to town. Step inside and youre welcomed by a bright, spacious living room perfect for cozy nights or entertaining. The eat-in kitchen, fully remodeled in 2016, features sleek cabinetry, a stylish backsplash, double stainless-steel sink, and plenty of counter space. Hardwood floors flow throughout most of the home, paired with durable tile in the foyer and bath. Three comfortable bedrooms and a refreshed full bathroom complete the main living space. Recent improvements have given this home standout appeal. The exterior was freshly painted in 2023/24, while outdoor spaces were thoughtfully designed for relaxation and entertaining: a brand-new front porch (2024), a large side deck with double stairs (2022), and a covered lounge behind the garage with a Murphy table, outdoor curtains, and lighting for all-weather enjoyment. The detached two car garage with 100 amp service offers excellent storage, workspace, or hobby space. With major updates already complete, versatile outdoor areas, gardening areas, and a prime location just minutes from amenities and schools, this move-in ready bungalow delivers both convenience and country charm. (id:50886)
Century 21 Synergy Realty Inc
65 Marine Drive
Callander, Ontario
Welcome to this stunning, custom-built south-facing home on an extra-deep waterfront lot on Callander Bay, Lake Nipissing, located in the desirable Osprey Links Subdivision with full municipal services. Nestled among majestic pines, this 3,900 sq. ft. home offers 4 bedrooms, 3.5 bathrooms, and both attached & detached double car garages. The main floor boasts a welcoming foyer, a sunken living room with vaulted pine ceiling, and a beautiful floor-to-ceiling limestone double-sided gas fireplace. The open-concept kitchen and dining area features maple cabinetry, granite counters, a large island with bar seating, and 21ft vaulted ceilings, with direct access to a large south-facing deck. The main floor primary suite overlooks the lake and includes its own fireplace, two walk-in closets, and a luxurious 5pc ensuite with a soaker tub. A 2pc powder room and a spacious mudroom/laundry area with garage access complete the main level. Upstairs, a large loft with custom maple staircase overlooks the living area ideal as a lounge, office, or kids' space. The walkout lower level includes a spacious rec room, exercise/flex area, 3 bedrooms (each with double closets), a 3pc bath (shared ensuite), and a 4pc Jack & Jill bath, plus storage and utility space. The naturally landscaped lot gently slopes to the water, with a lakeside gazebo, deck, and cantilever dock for easy seasonal use. Efficient forced air gas heating with AC, plus radiant heat in the lower level. From Callander Bay to the French River you have direct access to endless boating, sailing, fishing & snowmobiling from your front door. Close to the 18-hole Osprey Links Golf Course, beaches, trails, shopping, and only minutes from North Bay, 3.5 hours north of Toronto. (id:50886)
Century 21 Blue Sky Region Realty Inc.

