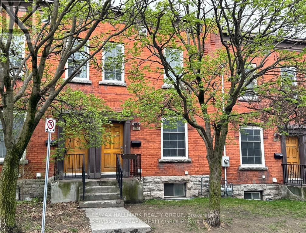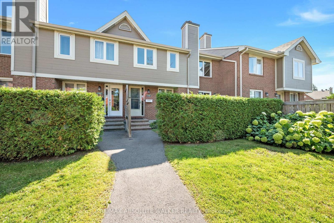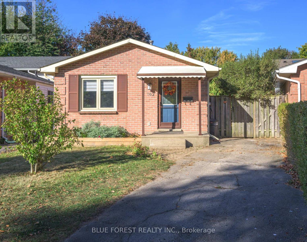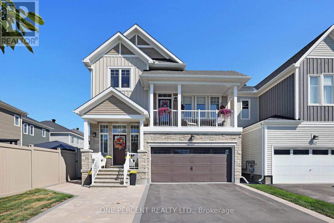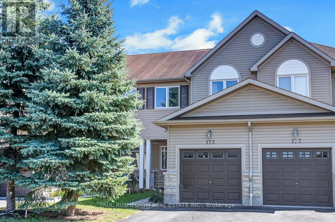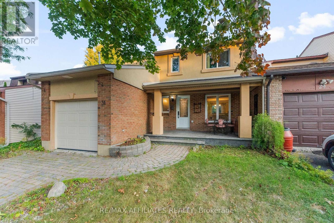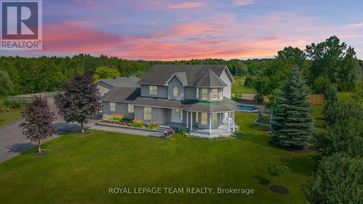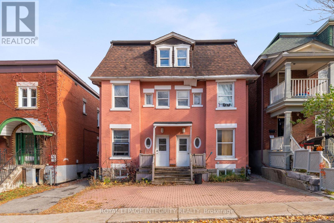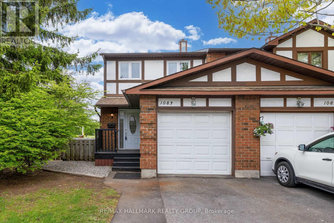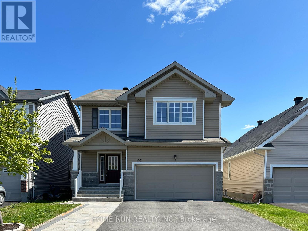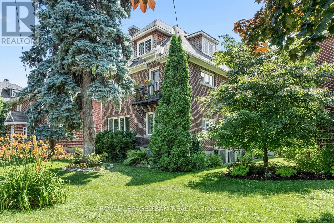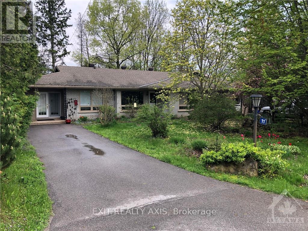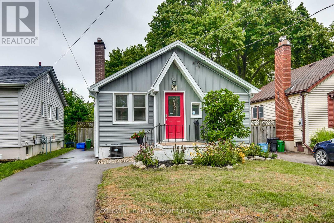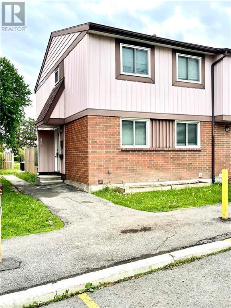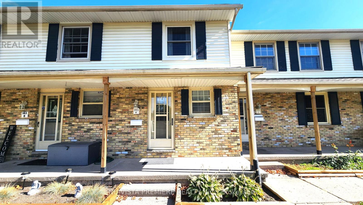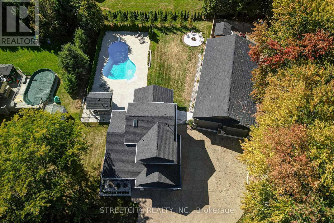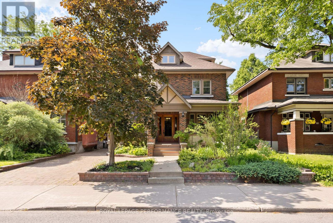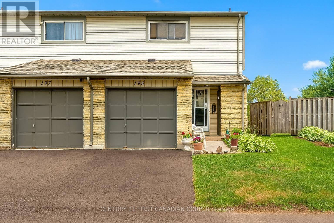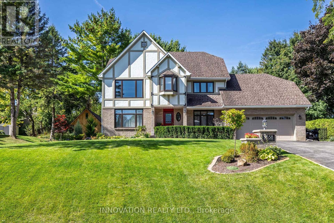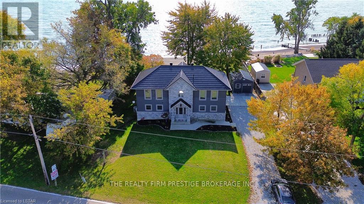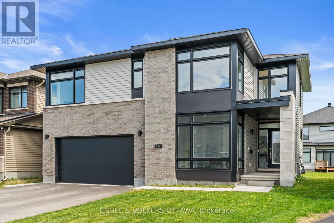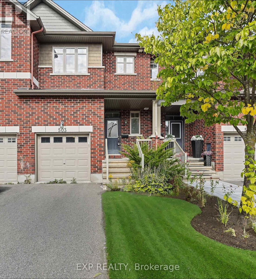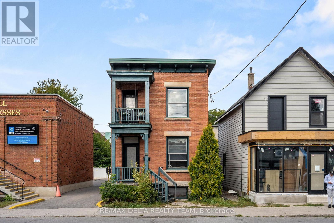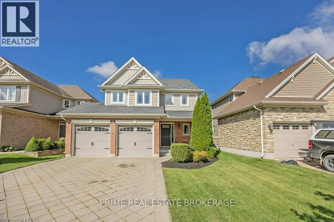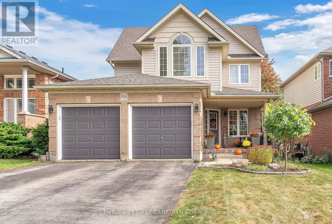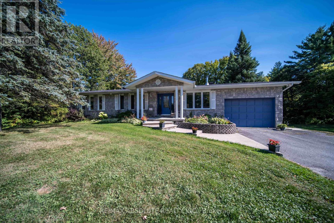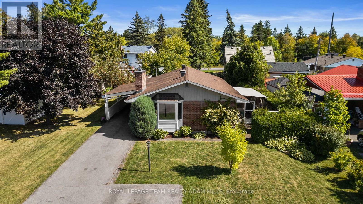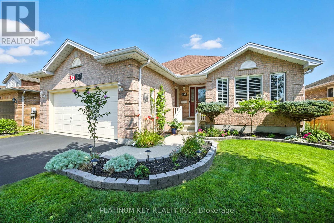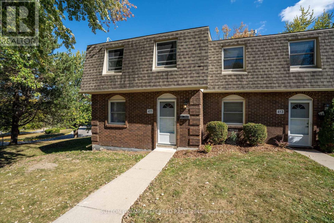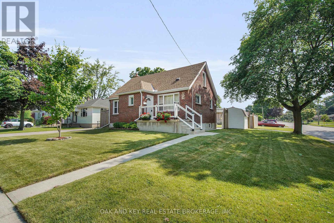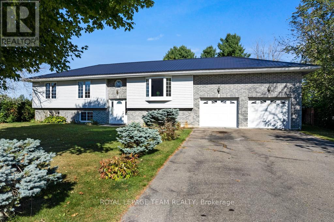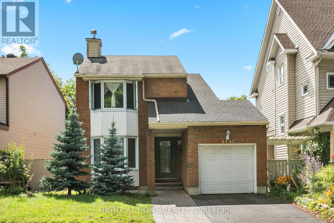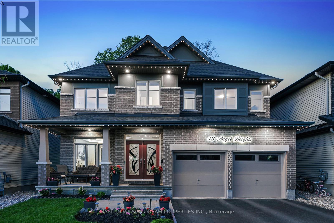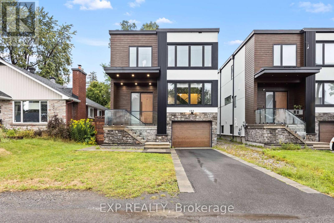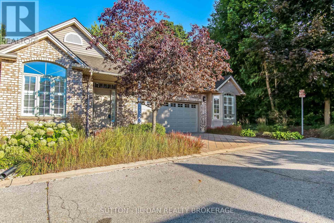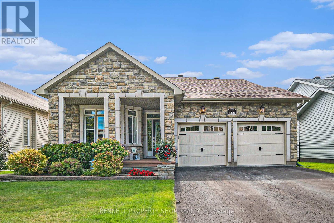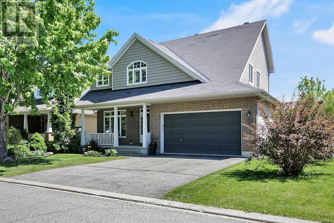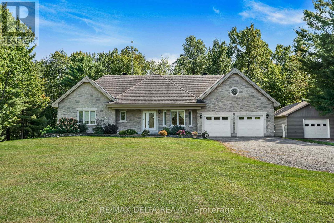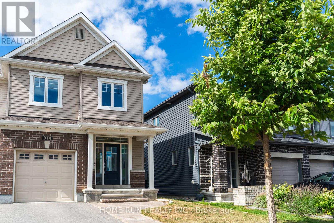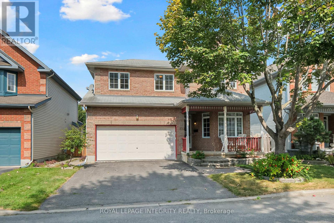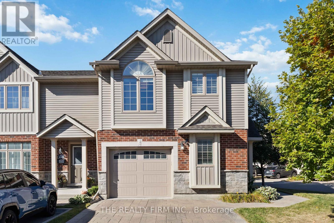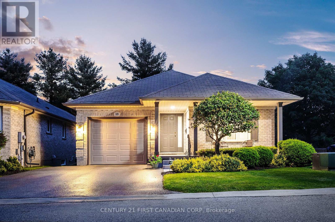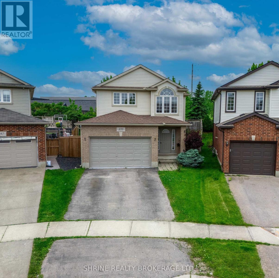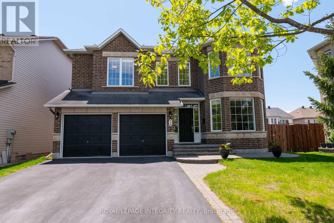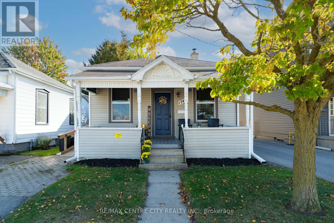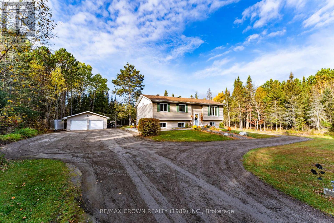480 Cumberland Street
Ottawa, Ontario
Calling all investors for a wonderful opportunity to own this townhouse that is a short walk to uOttawa. Never a vacancy. The property has been in the same family for almost 40 years. It is set up with individual leases to young ladies attending the university. Please speak to the listing agent for more details. Offers a good cap rate of 5.2% with some great upside potential to increase the income. 24 hours notice for Showings. 24 hours irrevocable and Schedule B to accompany offers. Furnace (2024) See attached Financials. Photos are from current and past tenant set-up so may not fully reflect the way the rooms show currently. Showings Tuesdays, Thursdays, and Saturdays from 1 to 6 pm. The Townhome next door at 478 Cumberland is also available. (id:50886)
RE/MAX Hallmark Realty Group
108 - 500 Canteval Terrace
Ottawa, Ontario
This sought-after condo townhome is ideally located in the heart of Orleans, just minutes to schools, shops, parks, public transit, restaurants, and quick highway access. Centrally positioned in the complex, this home offers excellent privacy while being only steps from the clubhouse, where you can enjoy a seasonal outdoor pool, fitness centre, party room, tennis court, and sauna. Inside, recent updates including new laminate flooring, light fixtures, backsplash, toilet, carpet in basement staircase, and fresh paint create a modern, move-in ready feel. The smart layout provides a bright and inviting living space, with a well-appointed kitchen, dining area, and comfortable living room that flow seamlessly together. Upstairs, you'll find two spacious bedrooms. The primary retreat boasts a walk-in closet and convenient cheater ensuite access to the full bathroom, while the second bedroom offers ample space for family, guests, or a home office. The fully finished basement extends your living area, perfect for a family room, rec space, or home gym, along with laundry and plenty of storage. With its prime location, desirable amenities, and stylish upgrades, this property offers the perfect blend of comfort, convenience, and low-maintenance living in a thriving community. (id:50886)
RE/MAX Absolute Walker Realty
162 Olympic Crescent
London North, Ontario
This beautiful 3 bedroom in desirable Whitehills is what you've been waiting for - An excellent choice for a first-time buyer or investor! Bright open concept living and dining room, a refreshed kitchen, 3 spacious bedrooms with ample closet space, and a 4 pc bath w/skylight all on the main floor. Fully finished, updated basement features a huge rec room, office/den, newly renovated 3pc bathroom, and tons of storage space! Many updates throughout the years including a kitchen refresh, main floor 4 pc bath, furnace & A/C 2024, 200amp panel, flooring throughout, and more. The pie shaped lot has a huge, fully fenced yard space! Cozy up around the built-in fire pit or entertain friends and family on the spacious deck. Trampoline, pool, play structure - they're all an option when you have a yard this big! Located on a quiet family friendly crescent close to several amenities including Western University and Masonville Mall. Much larger than it looks - come see what this home has to offer! BONUS - R2 zoning and a side entrance to the basement allows for a potential basement apartment unit! (id:50886)
Blue Forest Realty Inc.
260 Meynell Road
Ottawa, Ontario
Built in 2020, this stunning home offers approximately 3,000 square feet of finished living space, a double garage, 3 bedrooms plus an office, and 3.5 bathrooms. The main floor boasts a bright open-concept design with a spacious living and dining area that flows seamlessly into the kitchen. The kitchen features stainless steel appliances, a walk-in pantry, and patio doors leading to the fully fenced backyard with a gorgeous in-ground fiberglass heated pool. A welcoming front foyer with large closet, a convenient powder room, and a bonus family room with access to a balcony complete this level. Upstairs, the generous primary suite includes a walk-in closet and private ensuite bathroom. Two additional bedrooms and a full bathroom provide ample space for family and guests. The fully finished basement expands your living options with a recreation room, office, and another full bathroom perfect for work, play, or relaxation. Located in a desirable Richmond neighborhood, this home combines modern style, thoughtful design, and an exceptional outdoor retreat. Don't forget to check out the 3D TOUR and FLOOR PLANS! Call your Realtor to book a showing today! (id:50886)
One Percent Realty Ltd.
2499 Bathurst Concession 2 Road
Tay Valley, Ontario
Exceptional waterfront home, unlike any other. Grand 3757sf stone and log home offers European flavours with 92 park-like acres on the Tay River. Gorgeous landscaped front yard with graceful fountain flowing into a pond. Circular driveway leads to showcase stone portico with amazing gothic solid wood door. Inside 4 bedroom, 5 bathroom Montebello-styled home are soaring timber beams, massive stonework and architectural details offering refined sophistication with enduring charm. Livingroom dramatic fan tracery ceiling and amazing stone wall with built-in stone fireplace that has woodstove insert. Solarium floor-to-ceiling glass wall, rock wall with decorative waterfall and glass door to flagstone patio terrace. Open dining room and kitchen, wrapping you in warm wood decor and tranquil views of the private outdoors. Welcoming well-designed kitchen has cherry cabinets and Butler pantry with breakfast bar. The family room, or bedroom, has 3-pc ensuite with second door to hallway. Main floor two more bedrooms, powder room and another powder room with laundry station. Big bright mudroom features wall of closets. Upstairs is relaxing library loft and the primary suite; walk-in closet plus 4-pc ensuite shower and jet tub. Lower level recreational room, wine cellar and storage room. The left wing of this home has radiant floor heating which includes the bedrooms, bathrooms and upstairs primary ensuite. Home has attached insulated double garage-workshop with log walls and radiant heated concrete floor. You also have driveshed, woodshed and garden shed. Enclosed gazebo for summer respite and gatherings. Endearing bunkie by the river is insulated; it also has hobbit-like front door, hydro, woodstove and softwood floors. Walking trails thru the woods. Enjoy summers of canoeing, kayaking and tubing on the river. Hi-speed and cell service. On township maintained road with mail delivery and school bus pickup. 15 mins to Perth. (id:50886)
Coldwell Banker First Ottawa Realty
173 Dahlia Street
Clarence-Rockland, Ontario
Welcome to this bright and spacious 3-bedroom family townhome located on a peaceful cul-de-sac in Rockland, ideal for anyone looking for comfort, space, and privacy. The main floor offers a warm and welcoming open-concept layout with 9ft ceilings and lots of natural light. The kitchen features plenty of cupboard and counter space, great for cooking at home or entertaining friends. Step out back to your private, fully fenced yard with a deck, patio, and raised garden beds, plus NO REAR NEIGHBOURS! Upstairs, you'll find three good-sized bedrooms, including a primary suite with an ensuite bathroom and walk-in closet. Enjoy built-in extras like a Control4 smart home system, multi-room audio, and a 5.1 surround sound theatre setup in the family room perfect for family nights! The unfinished basement offers tons of potential, use it as a home gym, extra storage, or finish it to suit your needs. Recent updates include a new dishwasher and stove (2024). This is a great opportunity to own a move-in-ready home in an amazing location! Photos , other then first exterior, were taken prior to current tenant (id:50886)
Paul Rushforth Real Estate Inc.
31 Exeter Drive
Ottawa, Ontario
Are you a first time homebuyer or investor? This 3-bedroom home offers a practical layout designed for everyday living. The main level features an updated, functional kitchen with ample storage and workspace; separated from a large dining room with a breakfast bar! The living room is perfectly set off the kitchen/dining space with access to the private backyard. For convenience a powder room completes the main level! Three bedrooms on the second level are generously sized, with the primary bedroom offering a cheater ensuite and separate vanity making it a 5 piece bathroom, a great layout! The lower level extends the living space with a family/games room including wall to wall built-in bookcases, and gas fireplace. The laundry room is nicely separated and includes ample storage. Updates include modern doors, sleek trim, and tasteful laminate and tile throughout with newer carpet on the staircases. Patio doors lead to a deep, private yard with a two tier hardscape patio for easy maintenance providing beautiful entertainment space to enjoy the outdoors. Not only a large private backyard, but this home is across from a park, close to all amenities and public transit for convenience! This property combines comfort, functionality, and accessibility in one package! (id:50886)
RE/MAX Affiliates Realty
7474 Mitch Owens Road
Ottawa, Ontario
INCREDIBLE OPPORTUNITY!! Beautifully renovated inside & out, this 4+1 Bed, 3.5 Bath home offers exceptional living space & unbeatable versatility that's ideal for families, hobbyists, or home-based businesses. Set on a private 2-acre lot w/heated inground pool, extensive landscaping, interlock, mature trees & charming wraparound porch. Calling all contractors, car collectors, tradespeople, or entrepreneurs- The 1,500 sq.ft. detached 6 car heated Garage/Shop is a dream come true! Could install lifts or hoists. Featuring running water, dedicated internet wiring & endless flexibility. Also included: GENERAC, a 30'x40' storage shelter, The 20,000 sq.ft. gravel yard is perfect for equipment, tools, or toys. Inside, high-end finishes shine throughout. The chef-inspired eat-in kitchen features STUNNING quartz counters, waterfall island w/breakfast bar, custom cabinetry, high-end SS appl's & access to the PVC deck for easy summer entertaining. Kitchen opens to a spacious living/family rm w/double-sided gas FP. Adjacent is an entertainment-sized dining rm w/cozy nook & custom serving station. The den (or 4th bdrm), 2pc powder rm & large laundry/mudrm complete this main level. The custom hardwood staircase leads upstairs to a luxurious primary suite w/bow window seating area, WIC & spa-like ensuite w/soaker tub, separate shower, quartz counters & dbl sinks w/LED mirrors. Two additional bdrms & a renovated full bath complete this level. The fully finished bsmt features a 5th bedrm, gorgeous 3pc bath, family rm (gym/playroom) & ample storage. Backyard is a showstopper- separately fenced, heated inground pool, interlock patio & gazebo make the ultimate outdoor retreat. Rural feel with city conveniences! Ideal location just 3km west of Bank St. Also just 10min to the quaint village of Manotick & the Rideau River. 15 min to Airport, 20 min to downtown Ottawa. Blends peaceful rural living, yet still within easy reach of key amenities & recreation. A must see! (id:50886)
Royal LePage Team Realty
73-75 Lower Charlotte Street
Ottawa, Ontario
A rare opportunity to own in one of Ottawas most dynamic neighbourhoods. Whether you're an investor or a future homeowner looking for income potential, the location speaks for itself. Situated just minutes from the downtown core, this property puts you steps from the University of Ottawa, Rideau Centre, National Arts Centre, and the iconic Parliament buildings. The area is alive with energy enjoy artisan coffee shops, unique local boutiques, diverse dining options, and year-round community events and festivals.Green spaces and riverside paths are nearby, perfect for weekend strolls or evening unwinds. Excellent rental potential in a high-demand area with great walkability and access to transit, parks, cafés, and cultural attractions. Location is excellent having access to public transit, commuting across the city is simple and efficient. A standout feature in both lifestyle and location, this triplex combines historic charm with the buzz of urban living ideal for tenants and owners alike. (id:50886)
Royal LePage Integrity Realty
1083 Millwood Court
Ottawa, Ontario
Welcome to 1083 Millwood Court - situated in beautiful family/nature oriented Convent Glen - steps to parks, schools, recreation/shopping and stunning nature paths. Easy access to the 417! This premium END unit, 3 bedroom home (freshly painted and recently renovated throughout - including all new vinyl flooring) features a main level that boasts an eat-in kitchen with an abundance of cupboards/counter space, a separate dining room and a large sunken living room with access to a beautiful, fully fenced, private backyard (with no rear neighbours!) - the largest backyard in the complex! The 2nd level features a spacious primary bedroom with lots of closet space, 2 additional bedrooms and a renovated 4 piece main bath. The lower level features a fully finished basement with family room, additional 2 piece bathroom, laundry room and plenty of storage in the utility room. All windows (2013), Furnace (2025). Floor plans attached in the photos. (id:50886)
RE/MAX Hallmark Realty Group
193 Balikun Heights
Ottawa, Ontario
This 4 Bedroom 2.5 bathroom Phoenix Melbourne C Model is delightful inside and out, Suited in a popular family-friendly neighbourhood of Blackstone, 9ft ceiling and hardwood on first level. The main floor bright dining room, sunlight flooded the family room with double side natural gas fireplace and stunning kitchen with high-end stainless dishwasher, refrigerator, stove, Hood Fan, Granite countertop. Beautiful staircase leads to the second level complete with primary bedroom with WIC and 5pcs ensuite bathroom, 3 good sized bedrooms with main bathroom and convenient laundry as well.The landscaped backyard is southwest facing with highend PVC fenced. 24 hours notice for showings and 24 hours irrevocable on the offers. (id:50886)
Home Run Realty Inc.
1004 Moore Street
Brockville, Ontario
Welcome to Stirling Meadows in Brockville. This newly built semi-detached home offers convenient access to Highway 401, as well as nearby shopping, dining, and recreational amenities. The Wellington Model by Mackie Homes provides approximately 2,125 square feet of thoughtfully designed living space, featuring four bedrooms, three bathrooms, and quality finishes throughout. The main level is bright and inviting, enhanced by recessed lighting and transom windows that fill the space with natural light. The kitchen combines style and function with crisp white cabinetry, a striking backsplash, stainless steel appliances, quartz countertops, and a contrasting black island that serves as a central gathering spot for casual meals. The adjoining dining and living areas open to a sun deck, ideal for outdoor enjoyment, while a powder room and interior access to the oversized single garage add convenience on the main floor. Upstairs, the primary bedroom offers a five-piece ensuite that includes a soaker tub, separate shower, and dual sinks. Three additional bedrooms, a full bathroom, and a dedicated laundry room complete the second level. (id:50886)
Royal LePage Team Realty
228 Rideau Terrace
Ottawa, Ontario
Welcome to an exquisitely redesigned and maintained residence in New Edinburgh. Architect-owned and thoroughly updated, this elegant home offers serene, light-filled living with layout ideal for families, entertaining, or multi-generational life. Upstairs, the main level features a refined living room (anchored by a wood-burning fireplace and custom bookcase built-ins) and treetop views from the dining rooms Juliette balcony. The kitchen is sleek and functional, beautifully redesigned. A full bath, bright den, and expansive family room complete the level. Upstairs: two large, luxurious bedrooms and a crisply renovated bath. On the ground floor, a stunning tenant suite mirrors the upper level with equal care nearly identically, additionally including two generous bedrooms. The lower level includes laundry, storage, two private garages, and versatile bonus space with bath. All just steps from parks, cafes, and the river trails along Ottawa's most cherished heritage neighbourhood. A rare offering of grace, flexibility, and timeless design. (id:50886)
Royal LePage Team Realty
11 & 13 Bayview Crescent
Smiths Falls, Ontario
PRICE IS FOR BOTH UNITS! Investors! This solid income producing property is calling! Located on a large lot this purpose built spacious 2 Unit duplex looks like a semi detached, & is located just minutes from downtown Smiths Falls on a very quiet crescent. Views of the Rideau from your front yard. Both Units have separate driveways, that offer privacy, and feel like your own space. Both are spacious 2 bedroom units. (See floor plan) Property shares common well & septic system keeping utility costs down. Great opportunity to live in one unit & collect income from the other. Stacked washer/dryer, fridge & stove for both units included. Both units have propane fireplaces to supplement heat Tenants pay all utilities. Property produces good revenue. Investment opportunity is knocking. (id:50886)
Exit Realty Axis
64 Bond Street
London South, Ontario
Welcome to 64 Bond Street, a beautifully updated bungalow that blends timeless character with modern updates. Featuring 2 bedrooms, 2 full bathrooms, and a fully finished, waterproofed basement, this home offers comfort and peace of mind. The main floor is highlighted by a cozy living room with a wood-burning fireplace, while the lower level provides additional living space. Step outside to your private backyard retreat, complete with an in-ground salt water pool and a greenhouse-perfect for entertaining or enjoying a quiet escape. With a fully updated exterior and unbeatable location close to Victoria Hospital, downtown, and countless amenities, this home delivers convenience, lifestyle, and charm all in one. New roof 2021, sump pump installation / waterproofing 2022, new siding, soffit, fascia, eavestroughs 2025, driveway 2024, additional insulation to attic and exterior walls, 2022. Full list of updates available upon request. (id:50886)
Coldwell Banker Power Realty
8 - 1906 Belmore Lane
Ottawa, Ontario
Great 3 bedroom, 3 bath home located within walking distance to schools, public transport, park, amenities and apx. 10 minutes to downtown Ottawa. This home has a spacious main floor layout with a separate dining room, large living room with an access to the yard. The second floor has 3 bedrooms which include a good size primary bedroom with a 2pc ensuite & a walk-in closet. The basement is unfinished, you'll find the laundry & utility areas and you could easily finish a future family room for additional living space if needed. Furnace October 2024. 24 Hours Irrevocable on all Offers. 24 HRS for all showings. (id:50886)
RE/MAX Hallmark Excellence Group Realty
E - 143 Wellesley Crescent
London East, Ontario
Welcome to Unit E at 143 Wellesley Crescent. This spacious 2-bedroom, 1-bath home offers over 1,300 square feet of finished living space. With open living and dining areas, the layout provides comfort for daily living and hosting friends and family. The kitchen is bright and functional, with plenty of counter and cupboard space. The full bathroom features modern finishes, and water is included in the rent, making monthly budgeting easier. Set in a quiet, well-maintained complex, the home is close to parks, schools, shopping, and transit, offering both convenience and peace of mind. The landlord is seeking tenants who value stability and long-term occupancy. A 12-month lease is preferred. Applicants will be asked to provide rental references, proof of income, a credit report, and tenant insurance. This is a great opportunity to lease a bright and comfortable home in a family-friendly neighbourhood. November 15th occupancy available - Contact us today to book your showing. (id:50886)
Nu-Vista Premiere Realty Inc.
10425 Talbotville Gore Road
Southwold, Ontario
Welcome to the ultimate blend of luxury, comfort, and functionality. This exceptional 4-bedroom, 4-bathroom executive home was completely reimagined in 2021 with high-end finishesand custom upgrades throughout on over half an acre & features a 35 x 70 x 12.6 heated dreamshop that sets it apart from anything else on the market.Step inside and be captivated by the elegant main floor, where a gourmet kitchen equipped withGE Café appliances, stone countertops, and custom cabinetry flows seamlessly into the formaldining room and dual living spaces. Fireplaces, tray ceilings, crown moulding, & handcrafted hardwood staircases add timeless character at every turn. A stylish mudroom with laundry connects to the 2-car garage, and a chic 2-piece powder room completes the main level. Upstairs, discover three generously sized bedrooms including a stunning primary retreat, complete with a full wall of custom closets and a spa-inspired ensuite featuring a walk-in shower & double vanities. The lower level is finished to the highest standard, offering a spacious family room with rich hardwood floors, an office space, fourth bedroom, & a luxurious 4-piece bathroom perfect for guests or teens. Outdoors, your private oasis awaits. Entertain by the inground pool, surrounded by stamped concrete, a covered gazebo, a firepit area, and a dedicated pool house/change room with a rough-in for an outdoor bathroom. The fully fenced backyard offers green space for kids and pets to play in total privacy and security. And now the crown jewel: a mechanic or tradespersons dream workshop. This luxurious, oversized shop boasts in-floor radiant heat, a two-piece bathroom, 200 amp service, 240Vwelding outlets, and is hoist-ready with the proper footings in place. With two 13 x 10 front overhead doors and a 16 x 10 rear door, there's ample space for commercial vehicles or RV. This is more than a home it's a lifestyle property that combines luxury living with unmatched functionality. (id:50886)
Streetcity Realty Inc.
345 Third Avenue
Ottawa, Ontario
Rarely offered and rich in character, this beautifully maintained 5+2 bedroom, 4 bathroom home is located in one of the Glebe's most prestigious enclaves. With its classic centre-hall layout, this expansive residence is distinguished by timeless architectural details, elegant proportions, and a thoughtfully updated interior ideal for modern family living. The main floor welcomes you with sun-drenched principal rooms featuring sparkling hardwood floors (2023), a formal living room with elegant fireplace, and a charming dining room accented by oak wainscoting. The spacious eat-in kitchen flows seamlessly into a bright breakfast nook, offering direct access to a rear deck and garden - perfect for casual dining or outdoor entertaining. A convenient main floor powder room adds functionality. Upstairs, the second level offers four generous bedrooms plus a versatile office or den, ideal for remote work or study. The third floor features a private primary retreat, complete with a walk-in closet and a 5-piece ensuite bathroom, making it a true sanctuary within the home. The fully finished and recently renovated basement adds excellent versatility, offering a large recreation room, two additional bedrooms, and another full bathroom - ideal for guests, teens, or potential in-law accommodations. This home sits on a beautifully landscaped lot with impressive hardscaping, a lovely garden, and an oversized private driveway. The detached double garage has been converted into a spacious storage shed or workshop, adding even more utility. With its classic Tudor-style facade, inviting front porch, and bright, beautifully scaled interiors, this is a truly special offering just steps from the Rideau Canal, Lansdowne Park, top-rated schools, cafes, parks, and all the charm of the Glebe. Some photos virtually staged. 48 hours irrevocable on all offers. (id:50886)
Royal LePage Performance Realty
RE/MAX Hallmark Realty Group
40 - 195 Deveron Crescent
London South, Ontario
Welcome to 195 Deveron Cres, a 3 bedroom 3 bathroom Ashburton Townhome Condominium, located in Glen Cairn area. This premium end unit offers both practicality and comfort. The main floor is designed with ease of living in mind, a great match for both families and individuals seeking a spacious, functional space. A single-car attached garage provides both secure vehicle storage and convenient access. Being an end unit, this home enjoys added privacy, potentially increased natural light, and fewer shared walls -- a true plus for peace and comfort. Come check it out, you won't want to miss this opportunity. (id:50886)
Century 21 First Canadian Corp
5558 South Island Park Drive
Ottawa, Ontario
Located on one of Manotick's most sought-after streets and surrounded by prestigious multi-million dollar residences, this elegant family home combines timeless charm with modern comfort. Perfectly positioned within walking distance to the Rideau River, local parks, boutique shops, and the vibrant restaurants of downtown Manotick, the lifestyle here is truly unmatched. Set high on the lot with beautifully landscaped grounds, this property makes a stunning first impression. Inside, the main level offers an ideal blend of formal and casual living spaces. The gracious living room and dining room are perfect for entertaining, while the bright, well-appointed kitchen with granite counters and new appliances flows seamlessly into the family room, centered around a striking double-sided brick fireplace. The practical mudroom area includes an updated powder room, laundry, and direct access to the insulated garage. Step outside to the private backyard oasis designed for both relaxation and entertaining. Here you'll find manicured gardens, a sparkling heated saltwater pool, a fully equipped outdoor kitchen, and a spacious patio ideal for summer gatherings. A large storage shed adds functionality and space for seasonal items, tools, or pool equipment. Upstairs, a newly carpeted staircase leads to the bedroom level, where three generously sized secondary bedrooms share an updated family bath. The primary suite is a true retreat, complete with river views, a walk-in closet, and a luxurious ensuite designed for relaxation.The fully finished lower level expands the living space with a versatile recreation room, a fifth bedroom, and a full bathroom ideal for guests, in-laws, or a home office setup. Lovingly maintained with a long list of quality updates, this home offers both elegance and functionality in one of Ottawa's most desirable communities. 24-hour irrevocable on offers. (id:50886)
Innovation Realty Ltd.
18574 Erie Shore Drive
Chatham-Kent, Ontario
Paradise! Have you been looking for a little slice of heaven on the water in southern Ontario? A place where you can walk out of your back door and into the shore in less than 30 seconds? A place where you can watch the sun rise from your breakfast table while enjoying your morning coffee? Well this is it! This over 2300 sq ft, 3 large bedrooms, 2 full bathroom home is oozing charm and is in one of Ontario's best waterfront locations. Just an 8 minute drive to Erieau, 10 minutes to Blenheim and on route to some of the best wineries Ontario has to offer, 18574 Erie Shores Dr has all amenities within minutes.The perfect mix of cottage getaway and dream home, you will be in awe at what this home has to offer. (id:50886)
The Realty Firm Prestige Brokerage Inc.
117 Orchestra Way
Ottawa, Ontario
Experience Elevated Living in Riverside South Step into timeless elegance with this exceptional 6-bedroom, 4.5-bath executive home, perfectly positioned in the prestigious Riverside South community. Nestled on an extended premium lot with no rear neighbours, this expansive residence offers over 4,000 sq. ft. of refined living space, thoughtfully designed for modern luxury and everyday comfort. Inside, soaring 9-foot ceilings and rich hardwood flooring create an airy sophistication, while designer pot lighting, custom window treatments, and gleaming quartz countertops elevate every detail. The gourmet kitchen features stainless steel appliances, a large island with breakfast bar seating, and abundant cabinetry ideal for both everyday meals and elegant entertaining. A main-floor office offers the perfect work-from-home space, while the open-concept great room and formal dining area provide a warm yet upscale ambiance. Upstairs, the spacious primary suite is a true retreat, complete with a spa-like ensuite and generous walk-in closet. Five additional bedrooms ensure there's room for everyone, with smart layout and natural light throughout. The fully finished lower-level apartment with a dedicated entrance, full kitchen, spacious bedroom, full bath, and versatile flex room offers endless potential as a rental suite, in-law retreat, or guest quarters.Outdoors, the generous backyard is ideal for summer gatherings, gardening, or quiet relaxation, with the added benefit of privacy and space rarely found in the city. Additional features include a upper-level laundry, a double car garage with inside entry and rough in for electric vehicle charging station. Ideally located just moments from scenic parks, top-rated schools, premium shopping, and the newly completedLight Rail Transit station, this home effortlessly combines luxury, lifestyle, and location.This is executive living at its most distinguished. (id:50886)
Engel & Volkers Ottawa
503 Knotridge Street N
Ottawa, Ontario
Welcome to this beautifully upgraded 3-bedroom, 3-bath Claridge townhome, offering over 1,920 sq. ft. of stylish living space in the heart of the Mer Bleu Conservation Area. Backing onto scenic trails and just minutes from schools, shopping, and family-friendly amenities, this home combines nature and convenience seamlessly. Step into a bright, open-concept main floor featuring gleaming hardwood floors and a spacious living and dining area ideal for entertaining. The modern eat-in kitchen boasts upgraded cabinetry, granite countertops, stainless steel appliances, and a striking tile backsplash. Upstairs, you'll find a generous primary suite complete with a massive walk-in closet and a private 4-piece ensuite. Two additional bedrooms and a full bath offer space and flexibility for growing families or guests. Convenient second-floor laundry makes day-to-day living effortless. Unlike standard models, this home was customized by the builder to include a massive fully finished basement, perfect as a home gym, playroom, or media space. The backyard is fully fenced with a large deck, perfect for relaxing or hosting summer BBQs. Property will be vacant Dec 1st, 2025. (id:50886)
Exp Realty
397 Gladstone Avenue
Ottawa, Ontario
Attention Investors! Prime Centre Town Opportunity Discover this detached 2-storey single-family home located in the heart of Centre Town, offering exceptional investment potential. This unique property features two fully separate rental units: Unit 1: 2 bedrooms Unit 2: 3 bedrooms. Highlights include: Two private balconies Abundant natural light through large windows Character-filled lower level with striking stone walls Flexible layout ideal for owner-occupiers, multi-generational living, or maximizing rental income Whether you're looking to expand your portfolio or live in one unit while renting the other, this property combines charm, location, and strong income potential. Steps from shops, transit, and downtown amenities this is a rare find in one of the city's most desirable neighborhoods! New Roof 2024, Hot Water Boiler 2025 (id:50886)
RE/MAX Delta Realty Team
6 Peach Tree Boulevard
St. Thomas, Ontario
Welcome to this thoughtfully designed single-family detached home, offering the perfect combination of space, comfort, and functionality. The second floor features three generously sized bedrooms and the convenience of a dedicated laundry room, providing both privacy and ease for busy households. On the main floor, the bright kitchen and dining area open onto a large deck overlooking the fully fenced backyard, creating an ideal space for entertaining or relaxing outdoors.The finished basement includes a complete in-law suite, offering flexibility for extended family, guests, or additional living arrangements, along with extra storage space. A double car garage and ample parking add to the practicality of this home, while modern finishes and large windows fill the space with natural light throughout.This property delivers a perfect balance of sophistication and everyday convenience, located close to schools, amenities, and transit. Available now, this is an excellent opportunity to lease a move-in ready home in a desirable location. (id:50886)
Prime Real Estate Brokerage
916 Cresthaven Crescent
London South, Ontario
Highly Sought-After Westmount Neighbourhood, just steps to Cresthaven Park, watch your kids play from your front yard! This spacious 2 Storey family home features 3 bedrooms (with potential to convert the 2nd level office area into a 4th), as well as 3 washrooms & a double car garage, tucked away on a treelined Crescent, peaceful with very minimal "through traffic". The welcoming covered front porch offers an additional seating area for relaxation. Main floor features incredible flow with an open floor plan, including an eat-in kitchen with optional breakfast bar area, huge formal dining/sitting room, family room with a gas fireplace including sliding doors which lead to the side deck sitting area, further leading to the lower deck with Gazebo which overlooks the fully fenced backyard with charming low maintenance landscaping. The 2nd level boasts 3 spacious bedrooms including the primary bedroom featuring a 4pc ensuite with soaker tub & separate shower. 2nd level also includes an additional 4pc bath & bonus living room area (currently used as an office, but could convert to a 4th bdrm). On the way to the basement there is a landing with a bonus 2pc bath. The basement offers a large finished rec room area w/ electric fireplace, as well as a finished games room perfect for a pool table & fitness area or also easily converted into another bedroom, with the potential of an additional washroom, as there is a bathroom rough-in where the workout equipment is seen. The lower level also includes ample storage space and a large functional laundry area. Roof shingles replaced 2014. Several window panes were updated from 2016-2024. Extra Insulation added 2015. A/C replaced in 2014. Laminate flooring on 2nd level 2017. Upgraded to hardwood on the main in 2010. Updated flooring in baths 2017. Kitchen counter 2010 with backsplash 2016. Excellent schools & amenities at your fingertips. Very close to Springbank park, trails & Byron. Quick access to the 401 & 402 Hwy. (id:50886)
Century 21 First Canadian Corp
1578 David Road
Clarence-Rockland, Ontario
Charming Bungalow minutes from Rockland! Nestled on a picturesque 13-acre treed lot with beautiful maple trees. Located across from Outaouais Golf Club and minutes from schools, restaurants, grocery stores, and other amenities, this stunning 2+2 bedroom, 2.5-bathroom bungalow offers country tranquility. The main floor features hardwood and ceramic floors throughout, filling the open-concept kitchen and living area with warmth and natural light. The kitchen features granite countertops, ample cabinetry, and an eat-in area, making it the heart of the home. A den provides extra space for an office or reading nook, while the mudroom with laundry and a 2-piece bathroom adds functionality. The spacious primary bedroom features a wall-to-wall, organized closet, and the primary bathroom boasts a separate shower and a relaxing soaker tub. The fully finished basement extends the living space with a large family room, a game room, two additional bedrooms, a full bathroom, and ample storage. Don't miss this incredible opportunity to own a serene countryside retreat just minutes from everything you need! (id:50886)
RE/MAX Absolute Realty Inc.
3 Domus Crescent
Ottawa, Ontario
Welcome to this timeless family home tucked away on a quiet crescent! Lovingly maintained by the same owner for decades, every corner of this property speaks to care, warmth, and pride of ownership. Perfectly located close to shopping, Bell High School, parks, and with easy highway access, its the kind of home that makes both daily living and weekend adventures a breeze. Step inside and feel the charm of a home that's been cherished for years. Upstairs, you'll find hardwood flooring in all 3 bedrooms, and a beautifully updated full bathroom with double sinks; designed to make busy mornings effortless. A handy laundry chute leads directly to the lower level, adding a touch of old-school convenience. The living room invites you to settle in with its big picture window, cozy carpeting, and gas fireplace that creates the perfect backdrop for family gatherings or quiet evenings. The bright kitchen is a cooks delight with modern appliances, a gas range, and generous cupboard space. From here, step out to the covered back patio, a true extension of your living space and perfect for year-round BBQs complete with gas hook up (yes, even in the winter!). The lower level offers wonderful versatility with an option of a fourth bedroom featuring original built-in shelves and a desk, 3 pc bath, a spacious family room complete with a bar for entertaining, and cedar closets to keep everything fresh and organized. Outdoors, the lifestyle continues. A large driveway with carport provides ample parking, while the generous storage shed keeps your snow blower, mower, and seasonal gear neatly tucked away. The private backyard is ideal for summer fun, and the extra-large side yard with lush green space and gardens makes the property feel like your own personal retreat. This is more than just another house, its a home that has been filled with love for decades, ready to welcome its next family. (id:50886)
Royal LePage Team Realty Adam Mills
469 Riverview Drive
Strathroy-Caradoc, Ontario
A beautifully maintained Bungalow located on a quiet, mature street in one of Strathroy's most desirable neighbourhoods. This immaculate home offers 3 bedrooms, 2.5 bathrooms, and a convenient attached garage, all set on a landscaped lot with a fully fenced backyard. Hardwood flooring (installed in 2019) flows throughout the bright living room with gas fireplace, the formal dining area, and all three main floor bedrooms, including the spacious primary suite complete with double closets and a 3-piece ensuite bathroom. The updated kitchen (2024) features ceramic tile flooring, a tile backsplash, and stunning quartz countertops. A spacious eating area in the kitchen offers double door access to the covered deck and backyard, perfect for indoor/outdoor living. A 4-piece main bathroom and a main floor laundry room with convenient interior access to the garage complete the main level. The fully finished lower level provides excellent additional living space with a large family room, a dedicated office or sewing room, a 2-piece bathroom, and a large storage area. A generous workshop area on this level offers access up to the garage ideal for hobbyists or additional storage needs. Step outside to enjoy the lovely landscaped backyard, which includes a Greenhouse, Gazebo, raised garden beds, and gas lines in place for both a barbecue and fire pit perfect for entertaining or relaxing. Located in an established neighborhood close to parks, schools, shopping, and amenities, with easy access to Highway 402 for quick commutes to London and surrounding areas. (id:50886)
Century 21 First Canadian Corp
Platinum Key Realty Inc.
411 Wilkins Street
London South, Ontario
Located close to hospitals and shopping. Property has been updated, finished basement with car park access from basement to the car, exclusive use only. Lots of guest parking surrounding the condos. Sliding door from the living room to the private fenced patio. There are two spacious bedrooms on the second floor with a 4 piece bath. The main floor has a 2 piece bath and down by the lower family room is an updated 4 piece bath. Unit has been freshly painted in neutral colour. The dishwasher is from 2022, yes a dishwasher! Underground parking at your basement door, freshly painted, open concept kitchen, lots of bathrooms and a bright living room. This place has it all for a first time buyer or someone who works at the hospitals. This will be a treat and it is well priced for a quick move in. Updated breaker panel 2025. Updated flooring throughout. Updated fencing throughout complex. (id:50886)
Sutton Group Preferred Realty Inc.
216 Vancouver Street
London East, Ontario
Welcome to 216 Vancouver Street, a charming two-storey brick home set on a generous corner lot in one of London's most family-friendly neighbourhoods. This 3+1 bedroom, 2 full bathroom home offers a flexible, functional layout perfect for growing families, with the bonus of parking for up to six vehicles, a rare feature in the city. Step inside and you're welcomed by a bright, inviting main floor where hardwood floors and large windows create a warm, airy atmosphere. The spacious living and dining rooms offer plenty of space for family time and entertaining, while the kitchen provides ample cabinetry, counter space, and natural light, making it the ideal hub for busy family routines, meal prep, or hosting friends. Also on the main floor, you'll find a full bathroom (renovated 2023) and a comfortable bedroom, perfect for guests, older family members, or as a dedicated home office or playroom. Upstairs, two additional bedrooms offer cozy private retreats, ideal for children, teens, or overnight guests. The finished lower level expands the versatility of the home, featuring another bedroom or bonus space, a second full bathroom, and a rec room perfect for family movie nights, a kids' play area, or a hobby or fitness zone. Outside, the generous yard provides plenty of room for kids to play or for families to enjoy summer afternoons, while two backyard sheds offer excellent storage or workspace that any handyman or hobbyist will appreciate. Other updates include electrical (2018), roof (2021), windows (2024), new plumbing stack and drain, and new natural gas lines. Located close to great parks, top-rated schools, shopping, and transit, 216 Vancouver Street offers families the perfect balance of comfort, space, and convenience. This is a home where your family can put down roots and grow for years to come. Dont miss the opportunity to make it yours! (id:50886)
Oak And Key Real Estate Brokerage
712 Hyndman Road
Edwardsburgh/cardinal, Ontario
Spacious 3+3 Bedroom Family Home with In-Law Suite. This versatile and beautifully updated home offers the perfect layout for multi-generational living, with a full private suite in the lower level that feels nothing like a basement thanks to large above-grade windows. The main floor boasts over 1,450 sq ft of bright, open living space. Recent updates include new luxury vinyl tile flooring throughout the living room, hallway, and bedrooms; freshly painted walls; new stainless steel appliances in the kitchen; and new carpet on the stairs. The inviting kitchen features classic white cabinetry, ceramic tile floors, a generous island, and ample counter and cabinet space. The adjoining dining area, filled with natural light, opens through patio doors to a large deck overlooking a private, hedged backyard. The primary bedroom has his and hers closets with a 4-piece ensuite. Both the 2nd and 3rd bedrooms are a generous size as well and share the large main bath with convenient laundry located in the closet. Downstairs, the fully finished lower level is a home within a home, complete with a full kitchen and dining area, a sunny south-facing living room, three spacious bedrooms, and a full 4-piece bath. With a private inside entry from the garage, this level can be kept entirely separate or seamlessly integrated into the main living area, ideal for extended family, teenagers, or income potential. Outdoors, enjoy a serene backyard retreat with a mature hedge, a private pond, and open farmland views, offering both privacy and charm. A rare opportunity to combine comfort, functionality, and flexibility, this property is perfectly suited for families looking for space, privacy, and the option of rental income or multi-generational living. 200 amp service, garage has high ceilings. (id:50886)
Royal LePage Team Realty
3142 Dumaurier Avenue
Ottawa, Ontario
Welcome home! This beautiful 3+1 bedroom, 4 bathroom home is sure to impress. Ideally located with easy access to the highway, shopping, and city transit. The main floor features a living room with a fireplace, dining room, kitchen, powder room, den/office, and hardwood floors throughout. The second floor offers three generously sized bedrooms, including a primary with a 4-piece ensuite, plus a full bathroom. The finished basement is designed for entertaining and includes a new washroom with a shower, a kitchen with a sink, updated ceiling and flooring, and a separate laundry. Upgrades include: furnace (2019), A/C (2019), interlock (201921), basement (2019), 2 full bathrooms (2021), front door (2021), fresh paint throughout, roof (50%+ replaced within the last 6 months), and new weeping tile. (id:50886)
Right At Home Realty
43 Angel Heights
Ottawa, Ontario
Welcome to this stunning showpiece on a premium 45-ft lot with no rear neighbours, backing onto a serene forest with access to the Trans Canada Trail. Located in Westwood & Blackstone, this 4+ suite residence spans 3,500 sq. ft. + 805 sq. ft. lower level, blending sophisticated design with modern comfort. Step into the grand entryway with soaring 17-ft ceilings and three chandeliers. Sunlight floods the open space, highlighting tree-lined views and an elegant neutral palette. The great room is ideal for gatherings or quiet afternoons. At the heart of the home, the chefs kitchen features upgraded cabinetry, an 8-ft granite island, a built-in wall oven & microwave, stainless steel appliances, and ample storage. Wood floors extend through the main level, complemented by oversized glossy tiles. A private main-floor office offers a peaceful workspace with forest views. Upstairs, polished nickel balusters add sophistication to the stairs and upper hallway. The expansive primary suite includes a spa-inspired 5-piece ensuite with a freestanding soaker tub, glass-enclosed shower, dual vanity, and two walk-in closets. Two additional bedrooms share a convenient ensuite, while the fourth has access to a nearby full bath.The basement offers a recreation room, full three-piece bathroom, and a dedicated laundry room with ample storage.The backyard provides privacy with a full PVC deck, lush lawn, and serene forest views. Enjoy morning coffee on the patio or a summer barbecue with nature just beyond your fence. Westwood & Blackstone blends convenience with natural beauty, offering top-rated schools, parks, and urban amenities. Outdoor enthusiasts will appreciate easy access to hiking, biking, and year-round recreation. Kanata's high-tech hub, shopping, and dining are just minutes away. 24-hour irrevocable on all offers. (id:50886)
Marilyn Wilson Dream Properties Inc.
485 Hartleigh Avenue
Ottawa, Ontario
Welcome to this modern, custom-designed 5 Bedroom, 4 Bath Detached home offering over 3,000 sq. ft. of luxury living in a quiet, family-friendly neighbourhood. Thoughtfully designed with high-end finishes throughout, this residence combines style, function, and comfort. The main level is bright and inviting, featuring hardwood floors, natural stone accents, pot lights, and an oversized living and dining area anchored by a striking gas fireplace perfect for entertaining. The gourmet kitchen impresses with full-height cabinetry, quartz countertops, a large center island, pot filler, high-end appliances, and a central vacuum toe kick for convenience. Upstairs, the primary suite is a true retreat with a private balcony, custom walk-in closet, and spa-inspired ensuite with double vanity, glass walk-in shower, and soaker tub framed by floor-to-ceiling tile. Three additional spacious bedrooms, a beautifully appointed main bath, and a dedicated laundry room complete this level. The fully finished walk-out lower level is filled with natural light and offers a 5th bedroom, full bath, and versatile flex space ideal for a media room, home office, or gym. Outside, enjoy a private fenced yard with a patio and porch, perfect for family living and entertaining. An attached oversized garage completes this stunning property. A rare opportunity to own a contemporary dream home designed to impress from top to bottom! (id:50886)
Exp Realty
23 - 1574 Richmond Street
London North, Ontario
Welcome to Richmond Rise Condos! This rare 5-bedroom, 4-bath end unit is perfectly tucked beside a serene wooded area, offering both privacy and convenience. Just steps to Masonville Mall, Western University, and University Hospital the location is truly superb!Inside, you will find gleaming hardwood floors, soaring 9 foot ceilings, and an open-concept layout thats bright and spacious. The primary suite features a generous walk-in closet and a luxurious 5-piece ensuite bath. Secondary bedrooms showcase cathedral ceilings, and all windows are adorned with elegant California shutters.Three bedrooms with total three bathrooms on main floor. Enjoy cozy evenings with two gas fireplaces, or entertain outdoors with triple garden doors leading from the living room to a private deck, plus double doors from the eat-in kitchen to the same deck. Convenient main floor laundry plus a second set on the lower level.The finished lower level offers incredible versatility with 2 additional bedrooms, 1 full bathroom, an office, a large family room, kitchen, another gas fireplace and another set of laundry, and storage perfect for extended family or guests. 1725 SqFt plus 1725 SqFt basement 3+2 bedrooms 4 full bath located in prime Masonville Mall area. Rare chance! Hurry! (id:50886)
Sutton - Jie Dan Realty Brokerage
460 Jasper Crescent
Clarence-Rockland, Ontario
Discover your dream downsizing haven in his stunning 2-bed, 2-bath bungalow with HEATED + INSULATED DOUBLE GARAGE in Clarence-Rockland, tailored for retired couples craving comfort without condo life. Step into a radiant living space, where a glowing gas fireplace and soaring cathedral ceilings create an inviting, airy ambiance. The gourmet kitchen, with sleek birch cabinets and stainless steel appliances, opens to a cozy dining nook and a private deck - perfect for morning coffee or evening gatherings in the fenced yard. Retreat to the spacious primary suite with walk-in closet and a luxurious 4-piece ensuite, while a second bedroom welcomes guests or doubles as a serene office. An unfinished basement with a bathroom rough-in awaits your personal touch. The heated double garage, with water access, is a hobbyist's delight. New roof - 2024 with transferable guarantee. Washer - 2024. Refrigerator - 2023. Nestled in a tranquil neighbourhood near amenities, this move-in-ready gem beckons you to start your next adventure in style! (id:50886)
Bennett Property Shop Realty
652 Netley Circle
Ottawa, Ontario
Stunning 4-Bedroom, 4-Bath Tamarack Home located on a Peaceful Crescent! Beautifully appointed Lancaster model home located on a premium oversized 50' x 122' lot. Nestled on a unique crescent with upscale executive detached homes, this residence offers a perfect blend of luxury and comfort. The open-concept main level features 9' to 18' vaulted ceilings, creating a spacious & airy atmosphere throughout. The home has been thoughtfully extended at the back, making it an entertainer's dream. Carefully designed to maximize both indoor & outdoor living. Upgraded hardwood & tile flooring grace the main level, while custom California shutters & potlights add an elegant touch. The family room is a standout, showcasing vaulted ceilings & a cozy gas fireplace. Adjacent to the family room, an elegant dining & living room are ideal for hosting guests. The custom eat-in kitchen features a full wall of additional cabinetry, granitecounters, a gas stove, Blanco large sink, an expansive island & patio doors leading to the backyard. The extra-wide stairs lead you to a bright loft space, perfect for an office, music area or a cozy reading nook. The spacious primary bedroom features double entrance doors, two closets & a luxurious ensuite with separate shower & soaker tub. 3 additional generously-sized bedrooms & a full bath complete the upper level. The professionally finished basement offers a huge recreation room, wet bar, full bath, den/office & walk-in closet or storage room. Conveniently located main level laundry/mud room features upper cabinet storage, a stainless steel laundry tub & direct access to the backyard. Private, fully fenced yard is extensively landscaped with mature trees for privacy. The large patio area with stone pavers & a gas firepit is perfect for outdoor entertaining, while the surrounding gardens offer a peaceful retreat. 20' x 20' garage. Located close to parks, the Findlay Creek Boardwalk, schools,shopping, transit & more. 24 hrs irrevocable on offers. (id:50886)
Marilyn Wilson Dream Properties Inc.
740 Vinette Road
Clarence-Rockland, Ontario
Welcome to this beautifully designed, spacious custom-built all-stone bungalow set on just over 20 scenic wooded acres in Clarence-Rockland. Built in 2008 and impeccably maintained, this 3-bedroom home blends modern comfort with timeless country charm. Step inside to a spacious foyer leading to a bright kitchen and dining area ideal for everyday living and entertaining. The superb kitchen boasts abundant custom cabinetry and counter space, while the dining area opens into a sun-filled 4-season room, perfect for morning coffee or summer BBQs. The living room, bedrooms, and hallway feature gleaming hardwood floors. The primary bedroom includes a generous walk-in closet and a 3-piece en-suite with a soaker tub, while the main bathroom offers a beautifully finished 4-piece layout with enclosed tub and large vanity. A convenient laundry area completes the main level. Enjoy direct access from the home to the attached double garage. The fully finished lower level provides incredible versatility with a spacious recreation room with wood stove, a playroom, a den, a 2-piece bath, and abundant storage. With stair access to both the garage and backyard, this level offers excellent potential for family living and entertaining. Outdoors, the property features beautiful landscaping, large composite rear decking, a massive heated garage/workshop with plenty of LED lighting, and plenty of trails in the woods offering a peaceful and private retreat. Whether you are dreaming of gardening, outdoor activities, or simply enjoying nature, all of this is just minutes from Rockland's amenities. Bell Fibe internet is available. Don't miss the opportunity to own this exceptional property. Book your private viewing today! (id:50886)
RE/MAX Delta Realty
974 Kilbirnie Drive
Ottawa, Ontario
Welcome to this beautifully maintained home offering 2,084 Sqft of comfortable living space, Step inside to an open-concept main floor designed for modern living. The spacious living and dining areas flow seamlessly into a chefs kitchen featuring a huge island, stainless steel appliances, and plenty of prep and storage space ideal for entertaining family and friends. Upstairs, you'll find three generous bedrooms, including a bright primary suite with a walk-in closet and a stylish ensuite bathroom. The second floor also includes a convenient laundry room and two additional well-sized bedrooms sharing a full bath. The finished basement boasts a large entertainment room, perfect for movie nights, play area, or a home gym. Outside, enjoy the fully fenced yard, offering privacy and space for kids or pets to play. perfectly located directly facing Wazoson Public School and just minutes from all amenities. This home truly has it all space, style, and an unbeatable location steps from schools, parks, shopping, and transit. Don't miss out on this fantastic opportunity! All Utilities cost is extra. Rental application, Legal photo ID, Full Credit report, Pay stub/income Proof/Reference letter/Job letter/Notice of Assessment required. (id:50886)
Home Run Realty Inc.
170 Grandpark Circle
Ottawa, Ontario
Discover 170 Grandpark Circle, an exceptional two-storey, 4-bedroom, 3-bathroom home where you will find ample space for both relaxation and entertaining, making it the perfect retreat for families and individuals alike. The main floor is perfect for daily living and entertaining. Natural light floods the living room, while the dining area sets the stage for memorable dinners. The heart of the home is the well-appointed kitchen, featuring ample cabinet space, modern new appliances (2022), including an efficient induction oven, and a comfy breakfast nook overlooking the backyard, perfect for your morning coffee. Across from the dining room, the cozy family room, with its airy cathedral ceiling, provides a perfect space to relax with loved ones. Upstairs, the quiet primary suite, facing the backyard, offers a personal retreat with a generous walk-in closet and a private ensuite bathroom. Three additional large bedrooms provide versatile space for family, guests, or a dedicated home office, complemented by a convenient full bathroom. Beyond the interior, a large deck awaits, perfect for summer BBQs, al fresco dining, or simply soaking up the sun. The fully fenced backyard offers a secure and private sanctuary for kids and pets, while the attached two-car garage provides convenience and additional storage. This tucked-away neighbourhood is located near excellent shopping in South Keys and Elmvale Acres, beautiful parks, and essential amenities. Families will especially appreciate the nearby private children's park, just a short stroll away. 170 Grandpark Circle is more than just a home; it's a place to thrive. Well-maintained and filled with potential for new memories, this home is ready to welcome you. Schedule your visit today! (id:50886)
Royal LePage Integrity Realty
159 - 1010 Fanshawe Park Road E
London North, Ontario
Welcome to this premium end unit in Jacobs Ridge! The bright and welcoming end-unit townhouse was built by Rembrandt Homes in 2014 and has been beautifully cared for ever since. With 3 bedrooms, 2.5 bathrooms, and a unique 5-level backsplit layout, there's plenty of space for everyday living and entertaining. You'll love the open-concept kitchen, perfect for cooking and gathering, as well as the cozy living areas filled with natural light. The primary bedroom with its own ensuite gives you a private retreat, while the two additional bedrooms offer flexibility for family, guests, or a home office. Upgrades include California shutters, new carpet (2023) and modern paint colours that makes the home feel fresh and move-in ready. Whether you're just starting out or looking for a place to settle in, this home has all the space and comfort you've been searching for. Book your showing today, you don't want to miss it! (id:50886)
The Realty Firm Inc.
18 - 20 Windemere Place
St. Thomas, Ontario
Welcome to this immaculate, fully finished 2+1 bedroom, 2.5 bath corner-lot condo located in the highly desirable Windemere Place community. Perfectly positioned near guest parking, this home combines comfort, space, and convenience. Step onto the charming front porch and into a bright, airy main level featuring vaulted ceilings and an abundance of natural light. The spacious great room is ideal for entertaining or relaxing with family. You'll love the large kitchen, complete with patio doors that open to a private deckperfect for morning coffee or evening BBQs. The main floor master suite includes a private ensuite, and the main floor laundry adds to the home's convenience. Downstairs, enjoy a generous recreation room with cozy gas fireplace, a third bedroom with a walk-in closet, and a full 3-piece bath. There's also ample storage space or potential for a workshop or hobby area. Additional highlights include a double driveway with single attached garage, low-maintenance living, and proximity to shopping, parks, and quick access to the 401 & London. The condo fees include lawn care, snow removal to the front door, shingle replacement, exterior brick work if needed, driveway and front step maintenance. Appliances included (Fridge 2022, Dishwasher 2022, Stove 2024, Microwave 2022, Washing Machine 2024, and A/C replaced 2022) (id:50886)
Century 21 First Canadian Corp
899 Bradshaw Crescent
London North, Ontario
Available Immediately - Welcome to the highly desirable Stoney Creek neighborhood! This bright and spacious 2-storey detached home offers an open-concept main floor featuring a modern kitchen, a cozy living room with fireplace, and a dedicated dining area perfect for family living and entertaining. The second level includes three well-sized bedrooms, including a primary suite with a walk-in closet and private en-suite. The finished basement adds valuable living space with a large rec room, an additional bedroom, and a full bathroom. Enjoy outdoor living in the fully fenced backyard complete with a deck. Located within walking distance to top-rated schools, Stoney Creek YMCA, the public library, parks, and numerous amenities, this home combines comfort, space, and convenience in one of North London's most sought-after communities. (id:50886)
Shrine Realty Brokerage Ltd.
34 Keighley Circle
Ottawa, Ontario
Welcome to 34 Keighley Cir, an exceptional residence in the heart of Morgan's Grant. Perfectly positioned on a premium pie-shaped lot, thisextensively renovated 5-bedroom, 5-bathroom home offers over 4,200 sq.ft. of finished living space ideal for growing families and multigenerational living. From the moment you step inside, you are greeted by a gracious curved staircase and soaring 18-foot ceilings that flood theliving areas with natural light. The main level features a dedicated home office, formal dining room, and an expansive family room centeredaround a striking double-sided fireplace one side enhanced with marble surround and built-in storage, the other finished in stone, offeringwarmth and sophistication in equal measure. The chef-inspired kitchen, fully renovated in 2020, showcases modern cabinetry, quartzcountertops, hexagon marble backsplash, and stainless steel appliances perfect for everything from daily routines to gourmet entertaining. Upstairs, four generously sized bedrooms provide serene retreats, including two ensuite rooms ideal for extended family or guests. Theluxurious primary suite includes a walk-in closet and a spa-like ensuite. All bathrooms throughout the home were redesigned in 2022 withcontemporary fixtures and finishes. The fully finished basement adds incredible versatility, with a recreation area, a renovated bathroom, makingit ideal for a home gym, media lounge, or guest quarters. Step outside to your professionally landscaped backyard oasis, complete with an extralarge, well-designed salted in-ground pool, and a new side stone walkway (2023) lead to the backyard. Whether it's summer fun or eveningrelaxation, the outdoor space is a true highlight. Located on a quiet, family-friendly street, just minutes to top-rated schools, scenic trails, majorshopping centers, and the Kanata high-tech park, this turnkey home delivers an unmatched lifestyle in one of Ottawa's most sought-afterneighborhoods. (id:50886)
Royal LePage Integrity Realty
174 Centre Street
St. Thomas, Ontario
An exceptional opportunity in the heart of St. Thomas a well-maintained bungalow that perfectly balances residential comfort with commercial potential. Thoughtfully updated and move-in ready, it offers convenient one-level living at an appealing price point. Zoned commercial and currently used as residential, this property is ideal for a home-based office, small business, or comfortable personal residence. Inside, you'll find a new kitchen (2023), updated bathroom (2022), and a bright sunroom opening to a fully fenced, private backyard with a sunny deck. With all appliances included, this property combines comfort, function, and versatility ready for whatever comes next. This may be just what you are looking for. (id:50886)
RE/MAX Centre City Realty Inc.
65 Byers Road
Callander, Ontario
Charming Country Bungalow on 4 Acres. Welcome to 65 Byers Road. A beautiful 4-bedroom, 2-bathroom bungalow perfectly set on a serene 4-acre lot just minutes from downtown Callander. This property combines peaceful country living with modern comfort and functionality, offering everything you need to enjoy life both indoors and out. Step inside to find an inviting open-concept layout featuring a spacious kitchen with a center island, perfect for cooking and gathering. The formal dining area includes french doors that open to a large back deck, ideal for relaxing or entertaining while overlooking your private, landscaped surroundings. The main floor hosts three comfortable bedrooms, each with closet space, and a full 4-piece bathroom. Downstairs, the finished lower level offers a large rec room with a cozy fireplace, a pool table and dart board, an additional bedroom, and a second full bathroom, providing flexible living space for guests, teens, or in-laws. A convenient mudroom with access to the side/back yard and hot tub adds practicality for busy families or outdoor enthusiasts. Outside, you'll love the property's detached 24'x30' double-car garage fully insulated and heated, along with plenty of gardens, a picturesque man-made pond, and endless room to explore or enjoy outdoor hobbies. This property captures the best of rural living with all the comforts of home. Heated by a brand new forced air propane furnace, propane fireplace and features AC for those toasty days! Don't miss the opportunity to make 65 Byers Road your own piece of paradise in beautiful Callander. (id:50886)
RE/MAX Crown Realty (1989) Inc.

