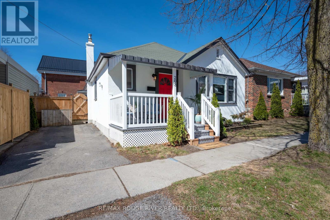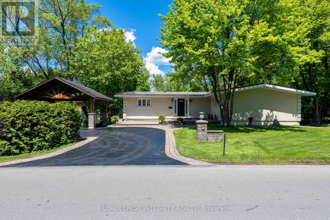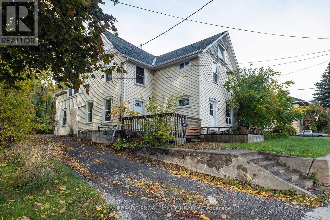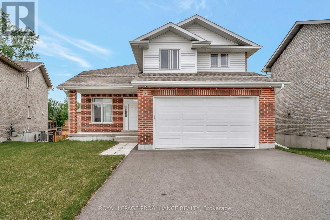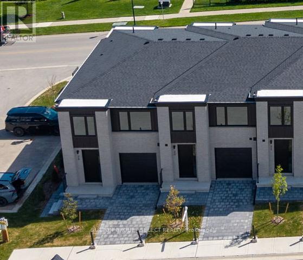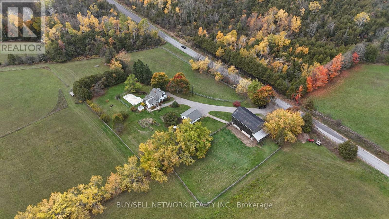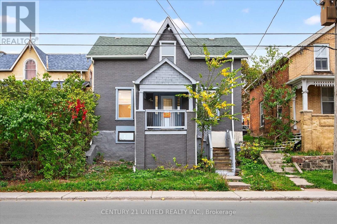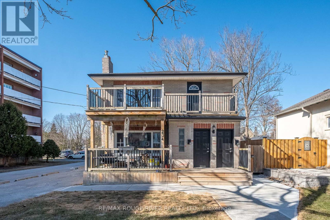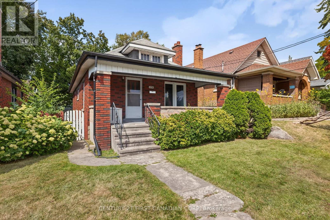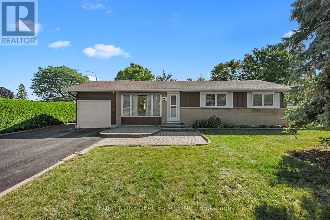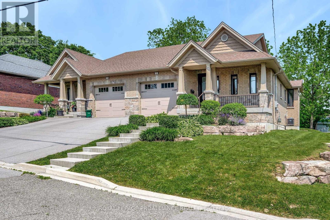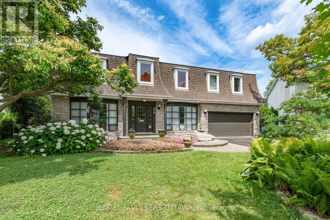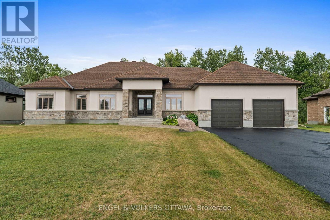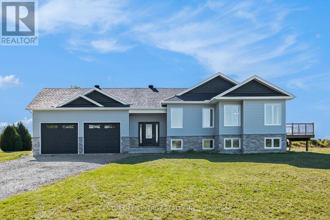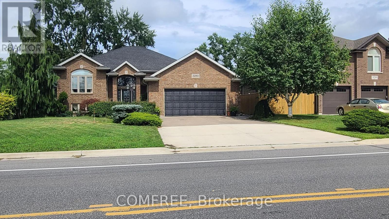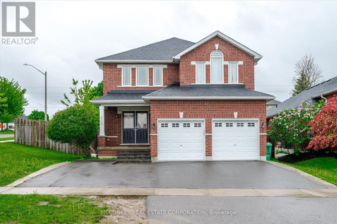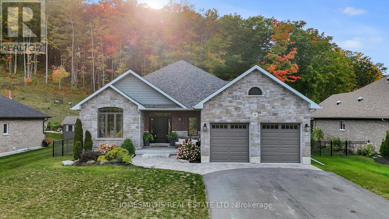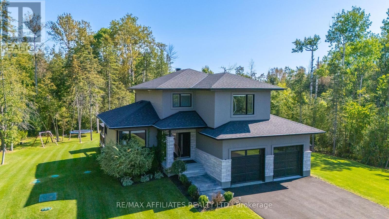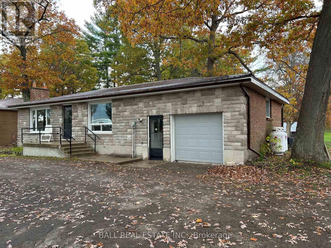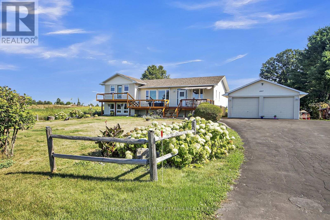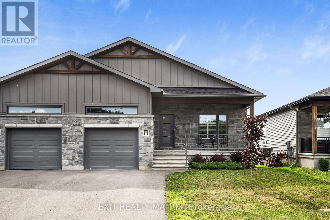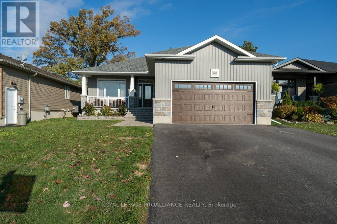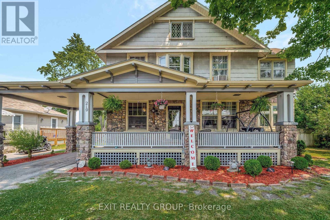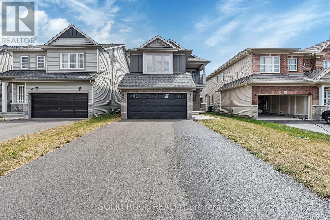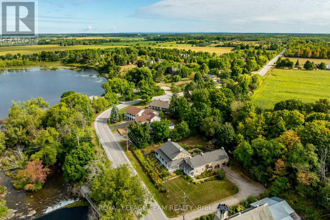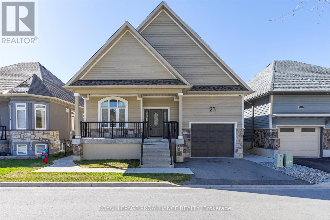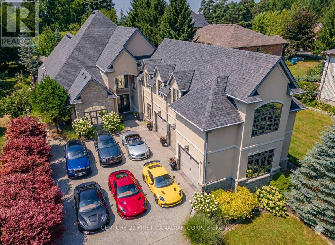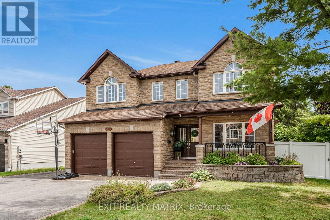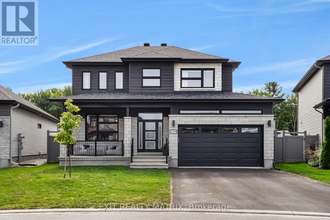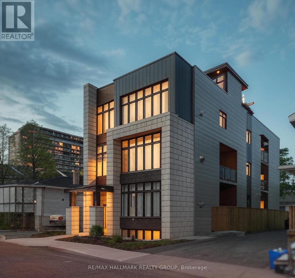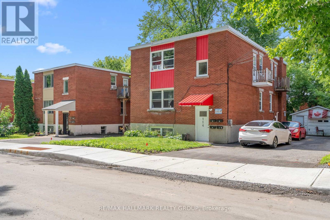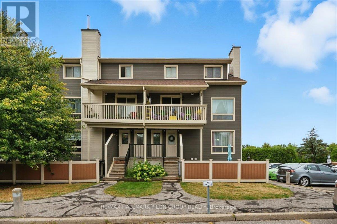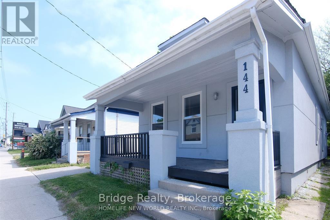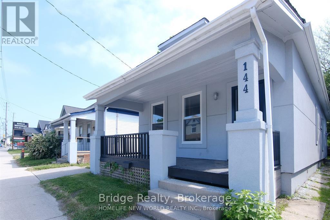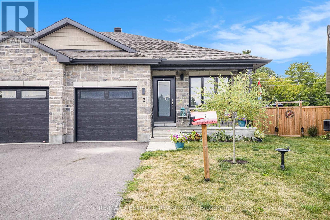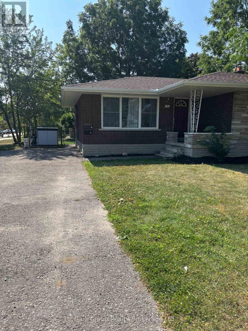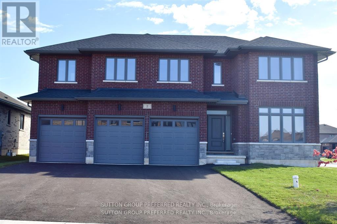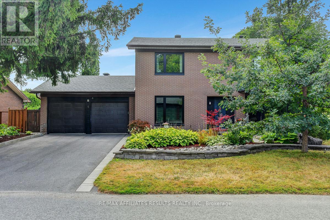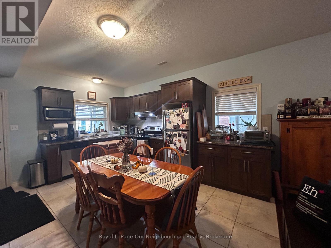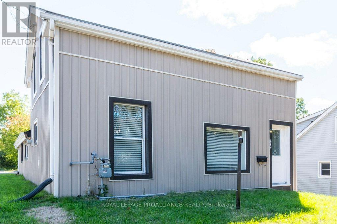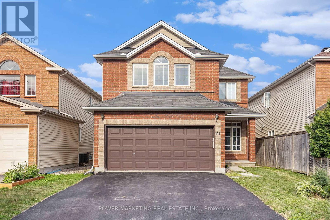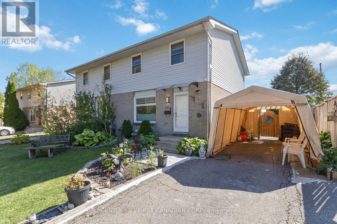203 Bagot Street
Cobourg, Ontario
This pretty vintage bungalow graces one of Cobourg's most coveted streets, steps from the beach boardwalk at the south end of the street. This premium location is walkable to all of downtown Cobourg's amenities. Solidly built and thoughtfully renovated, this home retains its original charm while offering modern updates. Start your day with coffee on the welcoming front porch. The kitchen is a showstopper, featuring custom cabinetry, sleek stainless appliances, and elegant quartz surfaces. An oversized east-facing window bathes the living room in natural light, and the ample sized dining room sets the stage for intimate gatherings. Original oak hardwood floors flow through the bedrooms and living spaces, beautifully contrasted by porcelain tile in the kitchen and heated porcelain in the bathrooms. A cost effective radiant heating system and modern cooling system ensures consistent comfort throughout every season. The primary bedroom provides ample space for a king-size bed. The 2nd bedroom, currently utilized as an office, conveniently opens to the outdoor living area with a patio and backyard. The lower level expands your living space with an additional bedroom, a versatile den, a laundry room, and abundant storage options. (id:50886)
RE/MAX Rouge River Realty Ltd.
828 Mathieu Street
Clarence-Rockland, Ontario
Welcome to Golf Ridge. This house is not built. This 3 bed, 3 bath middle unit townhome has a stunning design and from the moment you step inside, you'll be struck by the bright & airy feel of the home, w/ an abundance of natural light. The open concept floor plan creates a sense of spaciousness & flow, making it the perfect space for entertaining. The kitchen is a chef's dream, w/ top-of-the-line appliances, ample counter space, & plenty of storage. The large island provides additional seating & storage. On the 2nd level each bedroom is bright & airy, w/ large windows that let in plenty of natural light. Primary bedroom includes an ensuite. The lower level is finished ( or can be left unfinished ) and includes laundry & storage space. The 2 standout features of this home are the Rockland Golf Club in your backyard and the full block firewall providing your family with privacy. Photos were taken at the model home at 325 Dion Avenue. Flooring: Hardwood, Ceramic, Carpet Wall To Wall (id:50886)
Paul Rushforth Real Estate Inc.
3 Briarcliffe Drive
Ottawa, Ontario
New roof installed - July 2025, with 20-year warranty. Located in the prestigious Rothwell Heights, this stunning house offers the perfect combination of spacious living, privacy, and natural beauty. Set on a beautifully landscaped lot surrounded by mature trees, this home provides an ideal retreat while still being close to all the amenities Ottawa has to offer. The main floor features a spacious kitchen with dining and living areas, creating a perfect space for family gatherings and entertaining. Large windows offer beautiful views of the serene backyard, bringing the outdoors in and filling the space with natural light. The upper level includes 3 bedrooms, with the primary bedroom offering a spectacular view of the garden, making it a peaceful retreat. The other two bedrooms are cozy and comfortable, ideal for family or guests. The upper level also features 2 bathrooms. The lower walk-out is a true highlight, featuring 2 additional bedrooms and 2 full bathrooms. This level is perfect for guests or multi-generational living, offering a sense of privacy while being connected to the main floor. It also includes a large, cozy family room with access to the backyard through French doors, extending your living space into the outdoors. A wood fireplace completes the space, making it ideal for relaxed evenings and social gatherings. The backyard is perfect for outdoor entertaining or simply relaxing, with plenty of space for gardening or enjoying nature. Whether you're unwinding on the patio or enjoying the lush greenery, this home offers an unparalleled sense of tranquillity, offering both privacy and a connection to nature. This exceptional home in Rothwell Heights provides a rare opportunity to live in one of Ottawa's most desirable areas, offering both luxurious living spaces and a private, peaceful setting. (id:50886)
Royal LePage Integrity Realty
90 Dundas Street E
Belleville, Ontario
Welcome to 90 Dundas Street, a clean, move-in-ready side-by-side duplex offering an incredible investment opportunity! This property features: One 2-bedroom unit and one 3-bedroom unit - both bright, spacious, and tastefully updated Vacant possession, allowing you to set your own rental rates and maximize income potential Modern updates throughout with fresh finishes and attention to detail Large lot with ample parking Prime central location close to schools, shopping, restaurants, and transit Whether you're an investor looking for strong returns or a homeowner seeking rental income, this property checks all the boxes. Turnkey. Updated. Income-ready. Don't miss your chance to own this exceptional duplex in one of Belleville's most convenient locations! (id:50886)
Royal LePage Proalliance Realty
54 Lanark Drive
Belleville, Ontario
Welcome to this beautifully maintained 2-storey home nestled on a peaceful cul-de-sac. Offering 4 spacious bedrooms and 4 bathrooms, this home is perfect for families and entertainers alike. The main floor features an inviting open-concept layout, combining the living and dining areas, complete with a garden door leading to a private deck, ideal for indoor-outdoor living. The kitchen is a true highlight, boasting sleek quartz countertops, a stylish tile backsplash, and plenty of cabinetry. Also on the main level, you'll find a bright office or optional fifth bedroom, convenient main floor laundry, and access to the attached double garage. Upstairs, the primary suite includes a generous walk-in closet and a private 4-piece ensuite. Two additional bedrooms offer double closets and share a full bathroom. The fully finished basement expands your living space with a large rec room, an additional bedroom, another 4-piece bath, and abundant storage options. A perfect blend of comfort, functionality, and style, this home is a must-see! Smoke free and pet free since it was built. (id:50886)
Royal LePage Proalliance Realty
28 - 1175 Riverbend Road
London South, Ontario
Legacy Homes, 2024 award-winning builder with the London Home Builders Association, proudly introduces their newest project, Riverbend Towns, located in the sought-after Riverbend neighborhood in West London. These modern, two-storey homes include both interior and end units, each with a single-car garage and an open-concept main floor. The spacious main level features an upscale kitchen with a large quartz island, custom cabinetry, and generous living and dining areas, along with a convenient powder room. Upstairs, you will find three bedrooms, including a primary suite with a large walk-in closet and a luxurious ensuite complete with a walk-in shower and dual sinks. The second floor also includes a full four-piece bathroom and a dedicated laundry room for added convenience. This listing represents an end unit, which offers an additional side access and three additional windows not available on interior units providing more natural light and functionality. Standard features include engineered hardwood floors on the main level, tile in the bathrooms and laundry room, 9-foot ceilings with 8-foot interior doors on the main floor, covered front and rear porches, and stylish exteriors combining brick and James Hardie siding. The insulated garage door adds an extra layer of comfort, and the basement is ready to be finished, with a rough-in for a three-piece bathroom. Builder-finished basements are also available as an upgrade. Legacy Homes is offering an exclusive collection of 19 units. A $115.00 monthly common element fee covers maintenance of shared areas, including green spaces and snow removal from private roads .Located in a growing, family-friendly community near parks, schools, trails, restaurants, and shopping, Riverbend offers easy access to Byron and all the amenities you need. PLEASE NOTE: The builders model home is located at Unit 36. (id:50886)
Sutton Group - Select Realty
947 Division Road
Otonabee-South Monaghan, Ontario
Charming 75 acre Horse Farm just 12 minutes east of Peterborough. A rare opportunity to own a beautifully maintained hobby farm - the perfect blend of rural freedom and everyday convenience. With approximately 35 workable acres, half with gated 3-board horse or electric fences, containing paddocks and pasture in good condition. This property is ideal for those seeking space, privacy and tranquility. The inviting 3-bedroom 1 1/2 Storey home has been updated with a high efficiency propane furnace, roof, windows, central air, all in the last few years. Renovated main floor bathroom features soaker tub and new counter top and vanity. The warm and welcoming kitchen and family room boasts a floor to ceiling stone propane fireplace, beautifully finished original pine plank floors creating the perfect gathering space. Main floor bedroom plus two additional upstairs offers excellent flexibility. Out buildings include a 34' x 54" century barn in excellent, recently re-sided condition. The lower barn includes 4 professionally constructed 12x12' horse stalls with soft stall flooring. Hydro and running water included in the stable area. Barn upper level is clean and ready for storage. Paddock, Run-in Shed and 3 large pastures are 3-board Hemlock and Electro Braid fenced. Gates are new and secure and fencing is in good repair. Oversized 2-car Garage for vehicles, equipment or workshop use. Enjoy expansive views, wild life at your doorstep and the peaceful beauty of rolling hills and countryside. An exceptional opportunity for anyone craving a country lifestyle with city convenience only 12 km away. A pleasure to show (id:50886)
Buy/sell Network Realty Inc.
504 Aylmer Street N
Peterborough, Ontario
This is an exciting opportunity to own a completely updated turn-key home in the centre of the city in this beautiful 4 bedroom 2 bathroom 2.5 storey brick with over 1,500 SF and a bonus attached garage and rear entry. This home has been completely upgraded including: re-insulating all outside walls, all plumbing, electrical, all windows, kitchen, front door entry, garage door, main bathroom with laundry on 2nd floor and semi-ensuite bathroom off primary bedroom on main floor. Special attention paid to details with tasteful wainscotting and ceiling treatments, plus a light feature hallway railing, all add warmth and class to this spacious light filled home. Open concept living/dining room connected to the new kitchen with all new appliances and a bonus storage/mud room at rear with a second fridge. All 7 appliances are new and included. The garage is a rare commodity in this downtown location and can park 1 car and have 2 other spaces beside the garage. This walk to all amenities location, is also on the Trent Express bus route (at the front door) and perfectly suited for students as well as an incredible "ready to go" starter home opportunity at this fantastic price. A must see. (id:50886)
Century 21 United Realty Inc.
234 King Street E
Cobourg, Ontario
Discover the perfect addition to your portfolio with this beautifully maintained triplex, ideally located just a short stroll from Cobourg's renowned beach, vibrant downtown, picturesque parks, and popular restaurants.This property features three charming two-bedroom apartments, each designed for comfort and character, with original hardwood flooring adding timeless appeal. The top unit is vacant, offering an excellent opportunity for an owner-occupier or immediate tenant placement. Recent updates ensure peace of mind, including new water and sewer lines completed in 2024. With ample parking and R5 zoning, this property also offers exciting potential for future growth and development.The main-floor apartment currently rents for $2,000 per month, the lower unit rents for $1,150 per month, and the upper unit is vacant. Don't miss your chance to secure a prime Cobourg investment that blends strong rental income, future potential, and a highly desirable location (id:50886)
RE/MAX Rouge River Realty Ltd.
1230 Dundas Street
London East, Ontario
Welcome to 1230 Dundas Street, a perfect opportunity for first-time buyers, investors, or downsizers! This charming all-brick bungalow is priced under $350k and located minutes from downtown, 100 Kellogg Lane, the Hard Rock Hotel, Fanshawe College, hospitals, restaurants, and with quick access to Highway 401. Inside, you will find a bright living space with a dedicated dining area, three bedrooms, and a full bath. The unfinished basement with potential for a separate entrance opens the door to endless possibilities, from an in-law suite to additional living space. Step outside to a private, enclosed backyard ideal for pets, relaxation, or weekend BBQs with friends. Plus, with bus routes right at your doorstep, getting around the city couldn't be easier! Updates include a newer furnace and AC (2021), some windows (2022) and new tub surround (2025). Don't miss your chance to make this home your own. (id:50886)
Century 21 First Canadian Corp
2 Parkside Crescent
Ottawa, Ontario
Welcome to this charming detached bungalow located in the sought-after and family-friendly neighbourhood of Crestview. This 3bed/1bath home is perfect for first-time buyers, young families, or downsizers looking for a comfortable space. With its bright and open layout, private backyard, and convenient location close to all amenities, this home offers both comfort and lifestyle. The eat-in kitchen offers plenty of cabinetry and generous counter space, making meal prep simple and enjoyable. From here, step outside to the private and hedged backyard ~ a wonderful extension of the home. The homes bedrooms are thoughtfully located at the opposite end of the living spaces, providing a quiet and restful area with three well-sized bedrooms. The updated full bathroom serves the bedrooms and main living areas, providing modern comfort. The lower level currently offers a laundry room along with ample space awaiting your personal touch. Situated in a desirable neighbourhood, this home is close to shops, restaurants, schools, parks, and recreation facilities. The Nepean Sportsplex is just minutes away, offering swimming, skating, and countless activities for the whole family. With quick access to transit and major routes, commuting and exploring the city is convenient and easy. (id:50886)
Equity One Real Estate Inc.
12 Dorman Street
Brighton, Ontario
Finely crafted and thoughtfully laid out in an unbeatable location, steps away from the shops and cafes of downtown Brighton, this lovely 2 bed2bath home, built in 2017 is established, low maintenance, and ready to welcome your new lifestyle in the town of Brighton. Gorgeous,craftsman style covered front porch welcomes you into a generous foyer with the front hall closet and perfect spot for a bench. 9" ceilings throughout lead you towards the bright, and beautifully finished open concept living area. Well finished kitchen with beautifully crafted cabinetry,quartz counters and centre island overlooks the ample dining area with ideal niche for china cabinet, and generous living room with 10" recessed ceiling and bright garden doors leading to the back deck. Main floor primary suite includes a nicely finished 3pc bath with linen storage, and plenty of clothes storage including a walk-in closet with pocket door. A lovely 2nd main floor bedroom, privately located at the front of the home,is serviced by a well finished 4pc bath with linen closet. Tidy and smartly placed separate laundry room and access to the generous, insulated single garage completes the main floor. Partially finished lower level and completed office space, plus full bath rough-in offers ample additional living space opportunities. Enjoy lush green backyard views from the partially covered back deck with gas BBQ hookup, and perennial gardens in the beautifully landscaped front yard. Uniquely appointed and thoughtfully featured, this gorgeous semi-detached home is ideal for a walk-able,low maintenance, and worry free lifestyle. Don't miss this opportunity to comfortably and peacefully Feel at Home in the charming town of Brighton. (id:50886)
Royal LePage Proalliance Realty
899 Dresden Crescent
Ottawa, Ontario
Welcome to your future home in one of the city's most desirable neighbourhoods! Situated on a large corner lot in the heart of the city, this spacious and well-maintained residence offers the perfect blend of comfort, privacy, and potential. With generous square footage throughout, this home features multiple living areas, extremely large bedrooms, and a functional layout ideal for families or those who love to entertain. Step outside to your private backyard oasis, complete with a sparkling pool perfect for relaxing on warm summer days. While the home has been lovingly cared for over the years and is move-in ready, it also offers an exciting opportunity for updates and personal touches to truly make it your own. Whether you're looking to modernize or simply enjoy it as-is, the possibilities are endless. Enjoy the convenience of this home with Westboro nearby and schools, parks, shopping, and dining all just minutes away. Homes like this rarely come on the market don't miss your chance to own a piece of this premier neighbourhood! Home being sold as-is. (id:50886)
Engel & Volkers Ottawa
7510 Village Centre Place
Ottawa, Ontario
Welcome to this stunning bungalow in the highly sought-after Water's Edge community, where luxury, comfort, and nature blend seamlessly. This thoughtfully designed residence offers 3 spacious bedrooms plus a dedicated office, along with 4 bathrooms, making it ideal for families, multi-generational living, or those who love to entertain. Step inside and be greeted by an inviting open-concept layout highlighted by soaring 12-foot ceilings in the family room, creating an airy and elegant atmosphere. Large windows flood the home with natural light while offering serene views of the forest backdrop, providing privacy and tranquility year-round. The kitchen is the heart of the home, featuring granite countertops, a large pantry, and seamless flow to the living and dining areas, with direct access to the covered deck. Ideal for morning coffee or evening relaxation, the deck is also accessible from the primary suite, a true retreat with generous closet space and a spa-inspired ensuite.The fully finished basement offers excellent in-law suite potential, with a private entrance from the garage, a kitchenette, 2 additional bedrooms, a full bath, and a home theatre setup with projector. Perfect for extended family, guests, or private rental use. The oversized 2-car garage provides inside entry to both the main level and basement, plus access to the backyard. Backing onto a lush forest with no rear neighbours, this property offers a rare combination of natural beauty and modern comfort. Notable features include granite throughout, a high-velocity hydronic heating system, and a full water treatment system plus reverse osmosis. Custom-built and meticulously maintained, this bungalow is a unique opportunity to enjoy luxury living in a peaceful, private setting. Water's Edge residents benefit from exclusive amenities with an annual $263 fee, including private beach and dock access, tennis & volleyball courts, plus walking access to parks, trails, pharmacy, grocery, and restaurants. (id:50886)
Engel & Volkers Ottawa
35 Forest Valley Drive
Quinte West, Ontario
Looking for 3 Bedrooms on the Main Floor? Move-In Ready? Welcome to Forest Valley Drive! This beautifully maintained bungalow is the expanded Cedar Highland model offering more space and comfort for your growing family. Step into a bright, open-concept layout with stylish new flooring throughout the main spaces. The main floor features three spacious bedrooms, a welcoming living and dining area, and a functional kitchen perfect for everyday living and entertaining. Downstairs, enjoy a fully finished basement complete with a cozy TV lounge, games area with bar, gas Fireplace and a fourth bedroom, and a versatile music or playroom ideal for kids or creatives. Nestled on a quiet street just 10 minutes to the 401 and 15 minutes to CFB Trenton, this home offers small-town charm with city convenience. You'll love the proximity to local amenities: groceries, pharmacy, golf course, ski hill, splash pad, and beaches all right in Frankford! (id:50886)
Royal LePage Proalliance Realty
200 Harris Road
Middlesex Centre, Ontario
This one-of-a-kind home boasts over 2 acres of land and stunning, year-round views overlooking the golf course, offering a serene retreat just minutes from the city. The spacious great room is anchored by a striking floor-to-ceiling flagstone fireplace and framed by expansive windows that fill the space with natural light. Set on a mature, beautifully landscaped lot featuring a small fish pond, redesigned gardens (spring 2025), and updated front and backyard landscaping, this property has been a haven for family life and outdoor enjoyment. Multiple walkouts connect the home to the outdoors, enhancing the connection to nature and making entertaining a breeze. Frequent visits from deer, rabbits, birds, and other wildlife add to the sense of living in harmony with nature. Inside, the home has been thoughtfully updated with updated countertops and mirrors in the main bathroom (fall 2025), a new vanity and mirror in the ensuite (spring 2025), & fresh paint and trim in the children's bedrooms and primary suite (fall 2024). All bedrooms feature new carpeting (fall 2024). The kitchen includes modern appliances, with a new stove (spring 2025), dishwasher (fall 2024), and reverse osmosis drinking water system (fall 2024), plus updated window coverings in the kitchen and bathrooms (2025). The mudroom combines style and function with new flooring, shiplap walls, and built-in storage (2025). Comfort and air quality have been enhanced through major furnace upgrades completed in fall 2024, including a humidifier, HEPA filter, UV light, and HRV/ERV system. Additional utility updates include a new washing machine (fall 2024), water softener, and iron filter (fall 2024). With a newer roof (2020) and A/C (approx. 2022), this home offers a rare lifestyle blend of privacy, space, natural beauty, and a welcoming atmosphere. Whether you're enjoying cozy evenings by the fireplace, watching wildlife from your windows, or spending time outdoors w/ family, this property is a peaceful escape. (id:50886)
Exp Realty
987 Matheson Drive
Montague, Ontario
Welcome to another beautiful home built by Smart Homes Ottawa Inc. 2+1 bedroom, 3-bathroom home that blends style, functionality, and comfort. Step through the double attached garage into a generous foyer featuring a double closet and access to both the fully finished lower level and the bright, open-concept main floor. Main Floor Highlights: Two spacious bedrooms, including a primary suite with a private 3-piece ensuite, A full 4-piece main bathroom. Sun-filled open-concept living space with plenty of windows and patio doors leading to a deck perfect for entertaining or relaxing. Well-appointed kitchen with a pantry closet for extra storage Lower Level Features: Expansive family-sized recreation room ideal for movie nights, games, or gatherings. Third bedroom with easy access to a full 4-piece bathroom Utility room and additional storage tucked under the foyer. This home offers the perfect balance of privacy and shared space, with thoughtful touches throughout. Whether you're a growing family, downsizing, or looking for a multi-generational setup, this property checks all the boxes. Seller is waiting for the registration of a 6 M Easement that is going to be to the West side of the house. (id:50886)
Century 21 Synergy Realty Inc.
3280 California Avenue
Windsor, Ontario
Beautiful raised ranch on a quiet south Windsor street. Positioned in a highly sought after location. Located next to Oakwood Conservation area and Capri Recreation Centre. Next to Plenty of walking trails. This home is equipped with monitored alarm and surveillance camera system. includes battery back up sump pump system with inground sprinkler system. Grounds are fully landscaped with inground sports pool, (new liner 2023) 4 season sun room off the kitchen with a grade entrance cold room pool house pool heater/change room basement finished with Acai floors, billiards room, theater room gas fireplace, built in theater sound system speakers and controls in every room office with French doors, large laundry Schools both public Catholic and French UofW ST Clair By HWY 401 Bridge to USA. (id:50886)
Comfree
609 Ackerman Crescent
Peterborough, Ontario
Welcome to this extraordinary 4+3 bedroom, five bathroom two-storey residence, perfectly situated on a quiet street in Peterborough's highly sought-after west end. Offering the ultimate in multi-generational living, this exceptional home boasts three finished levels and no neighbouring property to the east. The expansive open-concept kitchen, dining, and great room features California shutters and beautiful bamboo floors throughout, while patio doors lead to a picturesque south-facing, fenced backyard with an on-ground pool and custom decking. Four spacious bedrooms reside on the second level, including a lavish 5-piece master ensuite and semi-ensuite for the remaining bedrooms. The finished lower level provides three additional bedrooms and a 4-piece bath. Additional features include a main floor laundry room, inviting wide front porch, brick exterior, double garage, and extra-wide double driveway. Conveniently located for commuters with easy access to Highway #115, and within walking distance to both elementary and high schools. (id:50886)
Mcconkey Real Estate Corporation
12 Riverside Trail
Trent Hills, Ontario
Welcome to Haven on the Trent where luxury living meets natural beauty. This stunning custom built brick-and-stone bungalow was thoughtfully designed with elegance and comfort in mind.The main floor boasts an open-concept layout with engineered hardwood throughout, soaring vaulted ceilings, and an abundance of natural light. A versatile formal dining room or office sits at the front of the home, complemented by a stylish powder room.The chef-inspired kitchen features a large centre island with breakfast bar, custom cabinetry, quartz countertops, and premium GE Cafe fridge and stove, seamlessly flowing into the eat-in dining area with a walkout to the deck and professionally landscaped backyard. The great room impresses with a dramatic gas fireplace and vaulted ceilings, perfect for both everyday living and entertaining.The main-floor primary suite overlooks the ravine lot and showcases tray ceilings, a walk-in closet and a 4pc ensuite with double sinks and tiled shower. A second bedroom on the main level also enjoys its own private 4pc ensuite. Convenient main-floor laundry/mudroom with garage access completes this level.The lower level is bright and inviting, with above-grade windows, a spacious rec room, a bar area with rough-in for sink, a full 3pc bathroom, and two additional bedrooms one with a soundproof walk-in closet ideal for musicians or gamers, and another featuring two oversized walk-in closets. Outdoors, enjoy a fenced backyard oasis with professional landscaping, this 250ft deep lot is perfect for relaxing or entertaining. Ideally located, this home offers the best of both worlds peaceful nature and everyday convenience. Just steps from the Trent River, scenic trails, and Sunny Life Recreation & Wellness Centre, and close to Seymour Conservation Area, Ferris Provincial Park, the suspension bridge, downtown Campbellford shops, bakeries, and the hospital.This is more than just a home its a lifestyle. (id:50886)
Homesmiths Real Estate Ltd.
325 Ridgemont Drive
Beckwith, Ontario
Nestled on a PRIVATE, TREED 1.13 ACRE Lot, this 2019 Tomar Home is a blend of modern luxury & peaceful country living. Long Paved Driveway leads to the Landscaped Yard w/IRRIGATION & Cozy Front Porch. Main Floor features Oak Hardwood, Modern Tile, 9FT Ceilings & a Spacious, Bright MAIN FLOOR DEN. The White Kitchen w/Bronze Handles is a chef's dream w/Lg Island w/Breakfast Bar, White Quartz Counters & Tile Backsplash, Pantry, SS Appliances including a Gas Stove w/Range Hood Fan. The Dining Area opens to a Lg, Private Deck w/Gazebo Surrounded by Mature Trees for Complete Privacy. The Spacious Living Rm has a Cozy Gas Fireplace w/Barn Board Mantle & Wood Shelves w/wall-to-wall windows. Convenient Mudroom off Garage (w/11' Ceilings) & Powder Bath w/Funky tile w/Black Accents. Hardwood Stairs & 2nd Level Landing lead to 3 Bedrooms & 2ND FL LAUNDRY. Primary Suite offers a WIC & 4PC Spa-Like Ensuite w/Hexagon Tile, Floating Double Vanity & Large Glass Shower. Modern Full Bath w/Lg Wood Vanity w/Quartz Counters & Hexagon 2 inch tiled floors & Modern White Subway in the Shower. Fully Fin Basement adds a Family Rm & 4th Bedroom w/Wide Plank Vinyl Floors, Lg Windows & Pot Lights + a Modern 3PC Bath w/Floating Vanity & Lg Glass Shower. Backyard is a PRIVATE OASIS! Features a Lg Deck, Gazebo w/Lights, Above Ground Pool, Firepit area, Surrounded by Mature Trees w/Plenty of room for the kids to play. Estate Neighbourhood on a Private Quiet, Corner Lot just 15 min to Kanata, 14 min to Almonte & 10 min to Carleton Place, it's the perfect location & is Move in Ready! 24HR IRREV on all offers. (id:50886)
RE/MAX Affiliates Realty Ltd.
73/75 Queen Street
Belleville, Ontario
DUPLEX!!! Fully Renovated Up & Down Duplex in Highly Desirable Neighborhood! Discover this beautifully updated up-and-down duplex located in one of the city's most attractive and sought-after neighborhoods. Both units have been renovated with quality finishes and modern updates, offering a turnkey investment or the perfect opportunity for owner-occupancy with rental income. Each unit features its own private entrance, kitchens and bathrooms, updated flooring, and fresh, contemporary design throughout. With separate hydro meters, tenants pay their own hydro-keeping your monthly expenses low and your cash flow strong. Situated in a vibrant, walkable area close to parks, schools, transit, and amenities, this duplex is ideal for attracting quality tenants or living in comfort while generating income. Don't miss this incredible opportunity. Downstairs unit is occupied and pays $1500/month plus hydro, and the Upstairs unit is vacant. (id:50886)
RE/MAX Quinte Ltd.
74 County Rd 48
Havelock-Belmont-Methuen, Ontario
Rural Privacy but Almost in Town! Unbelievable 1.46 acre lot well treed (apple trees too), fairly flat easy to care for on a paved road, just a Blue Jay Home Run out of town. Stone and brick bungalow features metal roofing newer windows and circuit breaker electrical panel, central air and an open concept kitchen/dining area and living room with gas fireplace. Two bedrooms and laundry room on the main floor, a full unfinished basement to add your touch to and a drilled well with 5 gallons per minute flow of pure potable water...you'll never run out of water here. The four-piece bath features a large jet tub for relaxing after a long day working or tending to the yard. The attached garage and circular drive plus drive leading to the rear yard provide more parking than you could ever need. (id:50886)
Ball Real Estate Inc.
1887 River Road
Ottawa, Ontario
Pristine bungalow with fabulous river views just minutes south of Manotick with easy access to shopping and recreation in Manotick, Barrhaven and Riverside South, and access to Hwy 416. Spacious living room with a wall of windows offering panoramic view of the Rideau River for your everyday enjoyment. The kitchen opens to the dining area. Generous primary bedroom also takes in the river view with wall of windows and door to the front deck , enjoy your morning coffee here. Two additional bedrooms , family bath and a combined bath and laundry complete this level. A full in-law suite / teen retreat situated at the north end of the home with a separate rear entrance and access available from the basement. It contains living room with kitchenette, bedroom and a full bath. Basement offers a large open area for further development of a recreation room, additional bedrooms, your choice, workshop and utility areas for hobbies and storage. Rear yard open to farm fields offers privacy and sight of the occasional deer, colorful hydrangea bushes and lavender plants. Beautiful sunsets and sunrise you will witness here also. (id:50886)
Coldwell Banker First Ottawa Realty
9 Sarah Street
Casselman, Ontario
Modern Elegance Meets Everyday Comfort in Casselman! Step into style with this stunning semi-detached bungalow that blends open-concept living with luxurious upgrades throughout. From the moment you enter, you'll be greeted by a bright and airy main floor featuring California shutters, sleek finishes, and a warm, cozy living room ideal for relaxing or entertaining. The heart of the home is a chefs dream kitchen oversized, elegant, and designed to impress. With high-end appliances, reverse osmosis water filtration, a spacious center island, and endless counter and storage space, its the perfect haven for cooking enthusiasts. Adjacent, the inviting dining area with electric fireplace and patio doors sets the scene for memorable meals and effortless indoor-outdoor flow. Upstairs offers two generous bedrooms and a luxury bathroom complete with a glass shower, offering spa-like comfort. Downstairs, the fully finished lower level showcases impressive craftsmanship with wood ceilings, stunning touches throughout, and a wellness room that invites rest and relaxation, that could easily be transformed into a stylish home office! You'll also find an additional bedroom, a full bath with soaker tub, and a carpet-free layout that enhances the home's clean, modern aesthetic. Outside, enjoy a spacious yard perfect for entertaining or unwinding in peace. The 14ft ceilings in the garage and extended floorplan (adding approximately 150 sqft) provide even more room to live, work, and play. This pristinely maintained gem is everything you've been searching for and more! (id:50886)
Exit Realty Matrix
50 Stonegate Crescent
Quinte West, Ontario
Featuring ample amounts of upgrades throughout, step into this beautifully recently built home that feels like new! This home features 9-foot ceilings on the main floor, transom windows, bright kitchen cabinetry extending to the ceiling with crown molding, under-valance & upper cabinet lighting, quartz counters, a stylish tile backsplash + range hood, stainless steel appliances, & a large functional island. The open-concept layout showcases a tray ceiling in the living room, high-end laminate flooring that flows seamlessly on both levels, with stunning floor tiles in the 3 full bathrooms & designated laundry room. The spacious dining area opens to a deck overlooking a private backyard with no neighbours behind, ideal for relaxing, catching sunsets, or taking a dip in the pool. The primary bedroom offers crown molding, a spacious walk-in closet & a 3-pc ensuite with a glass & tile shower, while the 2nd 4-pc bath on the main floor includes a six-jet Jacuzzi tub. All the bathrooms in the home feature quartz counters & additional lighting in the showers/tubs. The lower level features a cozy rec room, three additional bedrooms (all with closets), a third 4pc bathroom, plus a dedicated laundry room with utility sink, along with plenty of storage space close by. With upgraded lighting throughout, a welcoming front porch, & thoughtful design details at every turn, this move-in-ready home perfectly combines modern living & a country feel with the backyard space. Only a one min walk from a 1.5-acre park with a play structure, perfect for kids, or grandkids, +within walking distance to the Trent River Trail, parks, splash pad, beach, & downtown, this home is also under 10 mins to Hwy 401 & only 15 mins to CFB Trenton & Belleville's Quinte Mall. Resting in a sought-after neighbourhood known for its welcoming community of families, professionals, & retirees, this home offers enjoyable living you'll love. We are finding that everyone that moves to this subdivision, loves it here! (id:50886)
Royal LePage Proalliance Realty
219 East Street
Greater Napanee, Ontario
Welcome to this captivating 1920's 2-storey, 5 bed 1 bath with potential for 2, with carriage house, brimming with vintage elegance and modern updates, ideally located on a large town lot backing onto the County Courthouse and Museum. Step onto the inviting covered porch and into a spacious foyer that sets the stage for this stunning property. Inside, original hardwood floors, wood beam ceilings, and classic cast iron radiators exude historic charm, while thoughtful updates provide comfort and style. The U-shaped kitchen boasts abundant storage, upgraded appliances, and direct access to a generous back deck - perfect for entertaining. A formal dining room with large windows flows into a grand living room highlighted by oversized windows and a cozy fireplace. French doors open to a bright sunroom featuring wraparound windows and a 2nd fireplace, ideal for relaxing or enjoying morning coffee. A main-floor bedroom doubles as a perfect home office with custom built-ins. Upstairs, discover 4 spacious bedrooms, including a primary suite with a large closet and private sitting area with a potential wet bar. 2 additional bedrooms offer generous closets and light-filled spaces, while the 4th bedroom features its own private deck overlooking the backyard. A 4-piece bath completes this level. Ascend to the third floor and enjoy extra living space in the converted attic, perfect for a kids hangout, studio, or hobby room. Outside, lounge on the expansive deck, or enjoy the fully fenced yard including a charming playhouse, fire pit, and plenty of room for kids and pets. A rare highlight is the separate carriage house/garage with vaulted ceilings and an original turntable floor - a unique nod to the home's historic past plus a single carport for added convenience. This extraordinary property is more than a home - it's a lifestyle. (id:50886)
Exit Realty Group
149 Minikan Street
Ottawa, Ontario
Welcome to 149 Minikan Street, a beautiful 4-bedroom, 5-bathroom detached home in the highly sought-after community of Findlay Creek. Built in 2021, this home offers over 2,300 sq. ft. of above-grade living space with a modern open-concept layout and stylish finishes throughout. The main level features hardwood flooring, a spacious living and dining area with patio doors to the backyard, and a bright family room complete with a natural gas fireplace. The chef-inspired kitchen is designed with a built-in range and oven, stainless steel appliances, an oversized island with a breakfast bar, and plenty of storage. Upstairs, each bedroom enjoys its own connected bathroom, including the primary suite with a generous layout, walk-in closet, and private ensuite. The convenience of second-floor laundry adds to the thoughtful design. The fully finished lower level provides a large recreation room, an additional bathroom, and an oversized storage room, perfect for families needing extra space. With an attached 2-car garage offering inside entry and a private double driveway, there is parking for up to six vehicles. Located close to schools, shopping, parks, and transit, this home combines comfort and convenience in one of Ottawas most popular neighbourhoods. (id:50886)
Solid Rock Realty
492 River Road
Mississippi Mills, Ontario
Nestled in the picturesque town of Appleton, this breathtaking stone home sits on 1.4 acres of gorgeous grounds directly across from the Mississippi River. Steeped in history and charm, it showcases original hardwood floors, soaring ceilings, deep window sills, and intricate period details that create a timeless sense of elegance. The primary suite above the kitchen, complete with an ensuite, makes this home ideal for large families. The main residence offers three additional bedrooms, a spa-inspired bathroom, a formal dining room, living room, office, and cozy sitting room, all complemented by generous storage throughout. The heart of the home is the eat-in kitchen, featuring stainless steel appliances, soapstone counters, and a gas fireplace that once served as the original cooking hearth and bake oven. From here, a breezeway connects seamlessly to the main living areas. Enjoy peaceful mornings listening to the river rapids from the wraparound covered verandah, or unwind with a book in the enchanting English cottage garden. A newly added loft space above the garage offers even more versatility; perfect for extra storage, a studio, or a creative retreat. Lovingly maintained and thoughtfully updated, this rare gem combines old-world charm with modern comfort. Ideally located just minutes from Carleton Place and Almonte, with easy highway access, for a short commute to Kanata and downtown Ottawa! (id:50886)
Royal LePage Team Realty
23 Brinton Drive
Peterborough, Ontario
This remarkable residence offers the ultimate in accessible living thoughtfully designed to cater to the needs of individuals with mobility challenges. This home combines style and convenience with features that ensure a comfortable and safe living environment. Navigate through wide hallways, doorways and spacious rooms. Private elevator makes it easy to go to different floors. High end appliances and low counter tops, roll under sink,easy to reach cabinetry. The lift at the back deck makes it easy to spend time in the backyard. See list of all accessible details. (id:50886)
Royal LePage Proalliance Realty
547 Crestwood Drive
London South, Ontario
An Unparalleled Luxury Estate in London, Ontario. Experience the pinnacle of elegance and craftsmanship in this extraordinary former builders personal residence, offering over 8,000sq. ft. of impeccably finished living space. Every detail has been thoughtfully designed, combining timeless architecture with the finest materials and custom finishes throughout. Step inside to discover a home built for both grand entertaining and intimate family living. The heart of the home boasts soaring ceilings, expansive windows, and a seamless flow between formal and casual spaces. Indulge year-round in the spectacular indoor pool area, or retreat to the covered outdoor living space featuring a top-of-the-line hot tub, perfect for relaxing in every season. Outdoors, the estate unfolds into a private sanctuary. A charming gazebo overlooks a serene pond, creating a tranquil backdrop for morning coffee or sunset gatherings. Manicured gardens, mature trees, and multiple seating areas invite you to enjoy the beauty of every season. Whether hosting elegant garden parties or unwinding in the stillness of nature, this property offers unmatched serenity. A detached building with hydro adds endless possibilities for a workshop, studio, or additional garage space. From the chefs kitchen and opulent primary suite to the smart-home systems and designer lighting, this estate offers too many upgrades to list- a true testament to the builders uncompromising vision and attention to detail. Set on a private, meticulously landscaped lot in one of London's most prestigious neighbourhoods, this home is more than a residence, its a lifestyle. (id:50886)
Century 21 First Canadian Corp
116 Lamadeleine Boulevard
Russell, Ontario
This stunning corner-lot dream home in Embrun is a perfect blend of timeless luxury and modern comfort, offering a lifestyle that feels like a private retreat. Step inside to discover a spacious main level designed with elegance and functionality in mind. The living room greets you upon entry and seamlessly flows into a formal dining area, creating the perfect atmosphere for both family gatherings and entertaining. At the heart of the home, the chefs kitchen boasts a sleek peninsula, abundant cabinetry, exquisite finishes, and a walk-in pantry. A bright breakfast area with patio doors opens to the backyard, while the expansive family room, enhanced by a cozy fireplace and oversized windows, provides an inviting space to relax. Completing the main floor is a versatile bedroom/office space and a stylish bathroom. Upstairs, five generous bedrooms and two bathrooms await, along with a conveniently located laundry room. The primary suite is a true sanctuary, offering a luxurious five-piece ensuite and a walk-in closet. The fully finished lower level expands the living space with a family room, a games room, and a bathroom, creating endless possibilities for entertainment and leisure. Outdoors, the property transforms into a private resort. The beautifully landscaped and fully fenced yard is anchored by a saltwater inground pool with a slide, a new heater, and a safety cover. An interlock patio and a charming gazebo complete this backyard oasis, making it the ultimate space for summer fun and relaxation. This home has been meticulously updated to ensure comfort and peace of mind. The property also features a new pool heater, a landscaped backyard, a new fence, updated eavestroughs, permanent LED holiday lighting, a new 200-amp panel with EV car charger, and upgraded overhead lighting in all bedrooms. With its spacious design, luxurious finishes, and resort-style outdoor living, this Embrun masterpiece is more than a home, it's a lifestyle. (id:50886)
Exit Realty Matrix
1144 Avignon Street
Russell, Ontario
Welcome to the Falcon model in Embrun - a stunning luxury home designed for family living and entertaining. Step inside to a bright and elegant main floor, featuring a sophisticated living room with a cozy fireplace and oversized windows that flood the space with natural light. The open-concept kitchen and dining area is the heart of the home, offering a functional island, walk-in pantry, and patio doors leading directly to the backyard oasis. A convenient main-floor laundry room and stylish partial bathroom complete this level. Upstairs, discover four spacious bedrooms and two bathrooms, including a luxurious primary retreat with a walk-in closet and spa-inspired 5-piece ensuite. The partially finished lower level extends your living space with a rec room, den area, subfloor, divisions, and a full 3-piece bathroom, just waiting for your final touch. Outdoors, the beautifully landscaped yard is a true retreat. Enjoy the 16x34 interlock patio, hot tub, and charming gazebo, perfect for relaxing or hosting summer gatherings. A spacious 8x16 shed provides ample storage, while the fully fenced yard ensures privacy and comfort. Ideally located close to parks, schools, and recreation, this home offers elegance, comfort, and lifestyle all in one. (id:50886)
Exit Realty Matrix
485 Burnt River Road
Kawartha Lakes, Ontario
Discover this beautifully maintained bungalow, built in 2009, perfectly situated on a private 6.735-acre lot offering space, comfort, and natural beauty. The main level features an open-concept design with a spacious kitchen, dining area, and a bright living room highlighted by large windows and a stunning stone wood-burning fireplace. The home includes two bedrooms, two bathrooms, and a convenient main-floor laundry with a direct access hatch from the primary bedroom. A versatile bonus room provides the ideal spot for a home office or hobby nook. The basement boasts 10-foot ceilings, offering excellent potential for a home gym, workshop, or additional living space. Step outside to enjoy a covered back deck and screened-in porch, perfect for relaxing or entertaining in every season. Additional features include a detached two-car garage, powered tractor shed, garden shed, and wood shed. Surrounded by mature trees and offering complete privacy, this property is also conveniently located near the rail trail, with direct access to ATV and snowmobile trails-a dream for outdoor enthusiasts. Blending functionality, comfort, and rustic charm, this exceptional property delivers the perfect peaceful country lifestyle. (id:50886)
RE/MAX All-Stars Realty Inc.
59 Douglas Avenue
Ottawa, Ontario
Modern Luxury triplex in the Heart of Beachwood Village by Blueprint Builds. This 3- 3 Bed 2 bath Units offers an expansive 1,425 square Feet with 9 foot ceilings. Separate Heat/Hydro and laundry for each unit & contemporary finishes accompany quartz counters, maple floors and S/S appliances. Top floor unit includes a rooftop patio with a hot tub and scenic views of Ottawa's skyline. Long term stable tenants the entire building comes with 2 surface parking spots & in-floor radiant heat basement. . Meticulously maintained with no deferred maintenance. Walking distance to shops, amenities and transit., Flooring: Hardwood, Flooring: Laminate (id:50886)
RE/MAX Hallmark Realty Group
114 Lebrun Street
Ottawa, Ontario
Purpose Built FOURPLEX Investment All Brick Building with a 5.7% Cap Rate! Fully rented with all tenants paying their own Hydro. The building features a well-balanced unit mix: 3-Bedroom, 2-Bedroom, 1-Bedroom, and Bachelor! All Apartments have a Full Kitchen with 1 Full Bathroom. Shared Laundry space along with a large driveway that can fit up to 6+ Cars! A Detached Garage for extra storage along with a shared Backyard. Located quietly in Vanier across Richelieu Vanier Park with new Sidewalks and close to Corner Stores, Grocery Stores, Transit, Parks and minutes to Downtown. Owner pays Heat, Water/Sewer and Common Hydro. Renovated Unit 2 in 2024, LVP Front Stairs 2024, Natural Gas Furnace 2022, Front Door 2024, Multiple Windows 2024 & 2025, All Electric Hot Water Tanks Owned. 5 Hydro Meters, 1 Gas Meter. This is an income-producing property in a desirable and growing area. Complete financials and details are available. BOOK YOUR SHOWING TODAY! Interior Photos are prior to tenants occupancy* (id:50886)
RE/MAX Hallmark Realty Group
27 Sulmon Street
Belleville, Ontario
This custom brand new Staikos Built home is perfect for those looking for that open concept design. The dining room and great room sit to either side of the large kitchen and offer a clear sightline from the front door to the back of the house. This results in a home that is ideal for entertaining. Three large bedrooms offer up space for the entire family, and the separate mud room and laundry room is always a favourite design. The back of the great room is all glass with a large patio door offering great access to the back covered patio area for those family get togethers. Featuring 9-foot ceilings, premium quartz kitchen counters, high-quality stacked to the ceiling cabinets, island with storage, seating, and entertaining space. A great room with a gorgeous 10-foot tray ceiling. Canadian made engineered oak or maple hardwood flooring cover the main floor areas, while premium porcelain tiles grace the front entrance, mudroom/ laundry room, and bathrooms. High quality carpet in the bedrooms with option to upgrade. The primary bedroom features a spacious walk-in closet and a stunning ensuite. Buyers have the freedom to make all interior selections and colours to suit their preferences. Conveniently located near all amenities, including the 401, great schools, parks, and river view walking trails. (id:50886)
Exit Realty Group
81a - 758 St. Andre Drive
Ottawa, Ontario
Welcome to 81A-758 St Andre Drive, a bright and inviting 2-bedroom, 2-bathroom lower-level end unit condo located in the sought-after community of Convent Glen in Orléans. Step inside to a welcoming entrance that leads into the main level featuring a spacious living room, dining area and an updated kitchen with tile flooring, while the other rooms showcase rich hardwood. The main level is filled with natural light, creating a warm and comfortable living space, and also includes a convenient powder room. Downstairs, you'll find the primary bedroom with a large walk-in closet, a well-sized secondary bedroom, an updated full bathroom and in-suite laundry. This smart layout ensures privacy, functionality and plenty of storage.Enjoy the outdoors with your own fenced-in patio and deck area, perfect for relaxing or entertaining. The unit is ideally situated directly across from the community park and the in-ground pool, giving you fantastic amenities right at your doorstep. Convent Glen is one of Orléans' most established and desirable neighbourhoods. Known for its tree-lined streets, parks and welcoming atmosphere, the community offers a balanced lifestyle with quick access to everything you need. You're just minutes from schools, shopping, restaurants, transit and the Ottawa River pathways which are perfect for walking, running or cycling. Easy highway access also makes commuting downtown a breeze. This condo combines comfort, convenience and community living, making it an excellent choice for first-time buyers, down-sizers or investors. (id:50886)
RE/MAX Hallmark Pilon Group Realty
2-144 Adelaide Street N
London East, Ontario
Beautifully updated 1 bedroom 1 bathroom unit for lease in a well-maintained duplex on Adelaide Street in London. Offering a bright and spacious layout, this home features a welcoming living area, functional kitchen with ample storage, and two generously sized bedrooms designed for comfort. Conveniently located close to shopping, schools, public transit, and major routes, it combines everyday convenience with a desirable neighborhood setting. Tenants are responsible for 40% of utilities. Seeking responsible tenants who will appreciate and care for this lovely home, perfect for professionals, students or small families looking for quality living. (id:50886)
Bridge Realty
1 - 1-144 Adelaide Street N
London East, Ontario
Beautifully updated 2-bedroom unit for lease in a well-maintained duplex on Adelaide Street in London. Offering a bright and spacious layout, this home features a welcoming living area, functional kitchen with ample storage, and two generously sized bedrooms designed for comfort. Conveniently located close to shopping, schools, public transit, and major routes, it combines everyday convenience with a desirable neighborhood setting. Tenants are responsible for 60% of utilities. Seeking responsible tenants who will appreciate and care for this lovely home, perfect for students, professionals or small families looking for quality living. (id:50886)
Bridge Realty
2 Morgan Clouthier Way
Arnprior, Ontario
Welcome to this bright and inviting 2 bedroom, 2 bathroom, end unit bungalow in the charming Town of Arnprior! The open concept main level features a spacious living room with patio doors leading to a lovely outdoor patio space, ideal for relaxing and entertaining, a sun filled kitchen with plenty of cabinet and counter space and a new fridge making meal prep a breeze, a primary bedroom with updated vinyl plank flooring, which includes ensuite bathroom (new comfort height toilet) and a large closet, a second bedroom also with vinyl plank flooring, that is bright and spacious, and convenient main floor laundry to add to the homes functionality, main bath with new comfort height toilet. Only carpet in this home is on the stairs to the basement. The large unfinished basement (drywalled and spray foam insulated) with oversized windows and a rough in for a third bathroom provides endless possibilities- whether you envision a rec room, home office, gym, third bedroom, or additional living space, a second laundry hook-up adds extra flexibility. With the low maintenance layout and quiet location, this home is a perfect choice for downsizers, first-time home buyers, or anyone looking for comfortable one level living. Arnprior offers- hospital, schools (both French and English), library, museum, movie theatre, bowling alley, restaurants, shopping, churches, recreation centre, beaches, parks, nature trails and so much more, and a short 25 minute commute to Kanata. (id:50886)
RE/MAX Absolute Realty Inc.
B - Lower Level - 131 Kinzie Avenue
Kitchener, Ontario
For Lease - Newly Renovated Lower-Level Apartment. This bright and updated 2-bedroom apartment has been fully refinished, offering a fresh and modern living space. Featuring a stylish kitchen, comfortable living area, and ample natural light, this lower-level unit feels warm and welcoming. Conveniently located close to malls, shopping, restaurants, and easy highway access, its a great option for tenants seeking both comfort and convenience. (id:50886)
Gale Group Realty Brokerage Ltd
2 Bouw Place
Dutton/dunwich, Ontario
This executive 2 storey with 5 bedrooms & 4 bathrooms is an ideal place to call home! This brick & stone 2903 sf family home with 3 car attached garage is ready to move in ! Tastefully designed with high quality finishing this home features an open concept floor plan. Great room showcases the electric fireplace. Quartz counter tops in bright kitchen & bathrooms. 4pc ensuite with large glass corner shower, & 2 sinks and walk in closet off main bedroom. Convenient second floor laundry with cupboards. Impressive 9 ft ceilings, 8 ft doors, beautiful luxury plank vinyl & gleaming tile floors. Desirable location in Highland Estate subdivision close to park, walking path, rec centre, shopping, library, splash pad, pickle ball court & public school with quick access to the 401.Move in and enjoy. (id:50886)
Sutton Group Preferred Realty Inc.
5 Tiffany Crescent
Ottawa, Ontario
Welcome to 5 Tiffany Crescent, a beautifully maintained 4-bedroom, 4-bathroom family home in the heart of Beaverbrook. Tucked on a quiet crescent, this property offers the perfect blend of comfort, function, and style, inside and out. The landscaped front yard, surfaced driveway (parking for 4), and 2-car garage set the tone. Inside, hardwood floors flow throughout the main level. The formal living room is anchored by a wood-burning fireplace and a sunny south-facing bay window. The dining room easily seats six and opens directly onto the backyard patio, where a pergola-covered lounge area overlooks the in-ground pool (2023), deck, mature trees, and beautifully landscaped gardens: your private oasis. The updated kitchen boasts polished concrete counters, stainless steel appliances, a gas range, pot & pans drawers, bar fridge, cork floors, and the handy breakfast nook. A cozy family room with gas fireplace, built-in desk, and custom shelving with accent lighting completes the main floor, along with a full 3-piece bath, perfect for running in from the pool. A sunny office completes the main level, offering plenty of space if you're working from home. Upstairs, the primary suite features hardwood floors, a massive closet, and spa-like ensuite with heated floors, marble tiling and a walk-in shower. Three more spacious bedrooms share a sleek 5-piece bath with double sinks and floor-to-ceiling tile. The finished lower level adds a self-contained nanny/in-law suite with a full kitchen, breakfast bar, living room, office/potential bed, den and 4-piece bath, alongside laundry with utility sink and generous storage. Steps from schools, parks, trails, libraries, and quick access to Highway 417, this home has been lovingly cared for and is ready for its next chapter. Don't miss the chance to make it yours. Book a private showing today! Updates: Windows 2023, Roof 2022, Pool and deck 2023, Furnace and AC 2012. (id:50886)
RE/MAX Affiliates Results Realty Inc.
Lower - 63 Birkinshaw Road
Cambridge, Ontario
Discover comfort and convenience in this bright and spacious **2-bedroom, 1-bath** lower-level unit - perfectly located in a peaceful Cambridge neighbourhood. This inviting home features **high ceilings** and an **open-concept layout**, creating an airy and welcoming feel throughout.Enjoy a **large kitchen** with plenty of cabinetry and counter space, ideal for cooking and entertaining. The living area offers a **walk-out to a private patio and fenced yard**, backing onto a scenic **walking trail** - perfect for relaxing or enjoying nature right at your doorstep.Both bedrooms are generously sized, with ample natural light and closet space. The home also includes **shared laundry facilities** and **parking** for your convenience + 40% utilities.Located close to parks, schools, and local amenities, this property combines tranquility with accessibility - a perfect place to call home in Cambridge! (id:50886)
Royal LePage Our Neighbourhood Realty
95 Grier Street
Belleville, Ontario
95 Grier Street, Belleville - Central, updated & move-in ready. This charming 3-bedroom home in the heart of Belleville is ready for its next chapter. With a bright open layout and a central location close to shopping, schools, and transit, it's a property that fits a variety of lifestyles. Step inside to a welcoming living space that blends the kitchen, dining, and living areas-perfect for everyday living and entertaining. Recent updates, including fresh paint, trim, and modern lighting (2025), give the home a stylish, move-in ready feel. The kitchen features granite countertops and stainless steel appliances (fridge and stove new in 2022), with direct access to a large deck-ideal for summer barbecues or relaxing outdoors. Major upgrades provide peace of mind, including a high-efficiency furnace with smart thermostat (December 2024), a new lower roof (2023), and a new sewer line from the property to the house (September 2024). The main floor offers two comfortable bedrooms, while the upper level includes a third bedroom plus a bonus room-perfect for a home office, playroom, or guest space. With its central location, modern updates, the flexible layout, this home is move-in ready and full of potential. (id:50886)
Royal LePage Proalliance Realty
141 Finn Court
Ottawa, Ontario
A True Dream Home! Beautiful and spacious 4 bedroom, 3 bathroom home. Large living room and A True Dream Home! Beautiful and spacious 4 bedroom, 3 bathroom home. Large living room and dining room, beautiful open concept kitchen with large eat-in area and lots of cupboards and extra pantry, family room with high ceilings and gas fireplace, spacious unfinished lower level with rough-in washroom, large maintenance free backyard with large deck and interlock patio and walks. See it today! (id:50886)
Power Marketing Real Estate Inc.
172 Golfdale Crescent
London South, Ontario
Welcome to 172 Golfdale crescent. This semi detached home is located in a desirable neighbourhood in south London; with great access to shopping and amenities, transportation and the 401. Complete with hardwood floors on the lower level, an updated kitchen as well as fresh paint, new windows, and a finished basement for added living space. Upstairs you'll find 3 generously sized bedrooms and a 4 piece bathroom. Enjoy an extra deep and private backyard, complete with a large deck, fully fenced and landscaped. Roof was replaced in 2024. Furnace and AC replaced in 2023. Call listing agent for more details or to schedule a private viewing. (id:50886)
Century 21 First Canadian Corp

