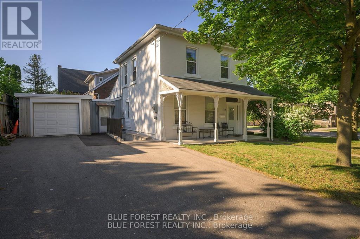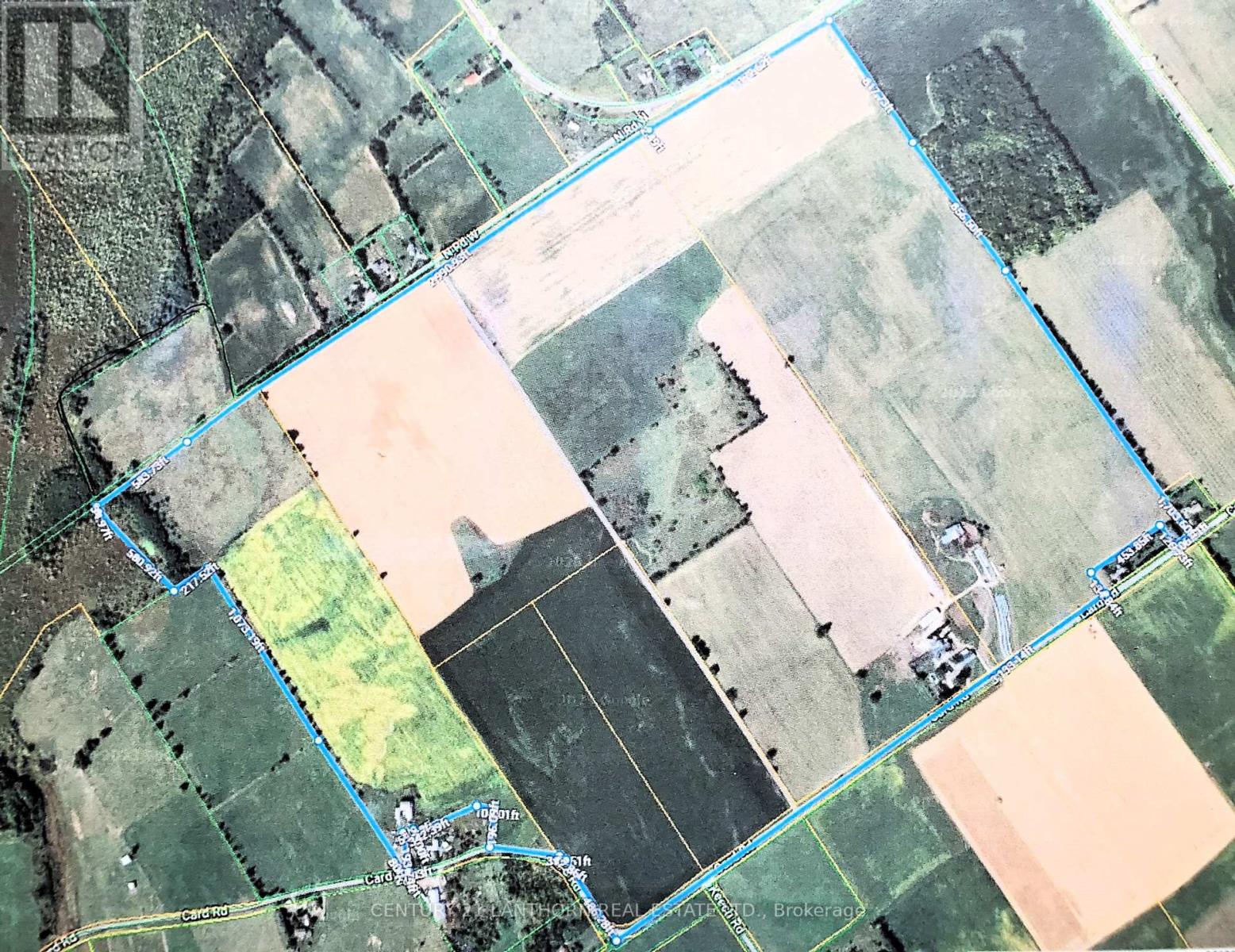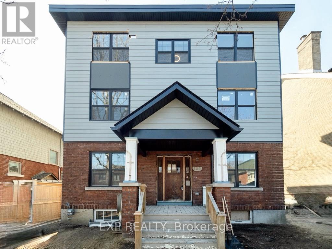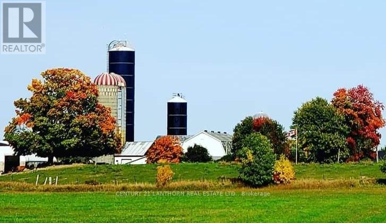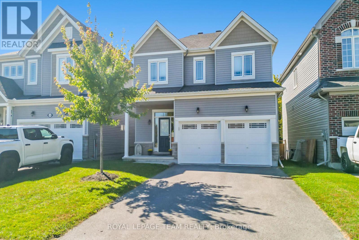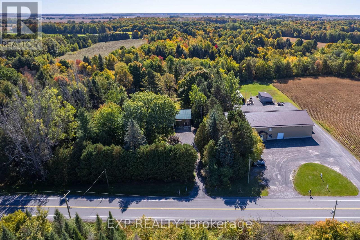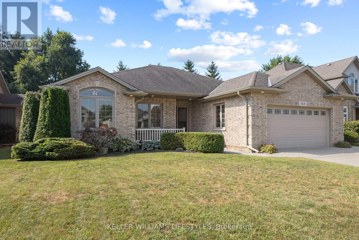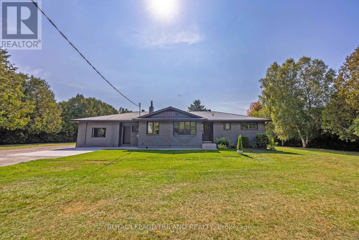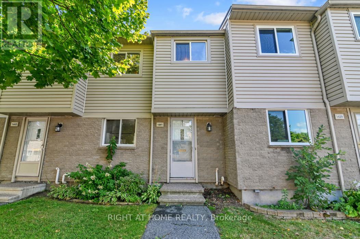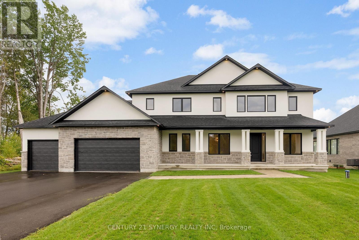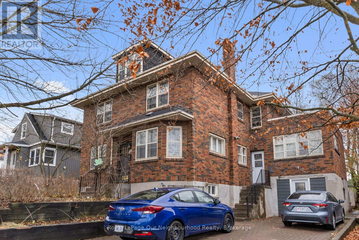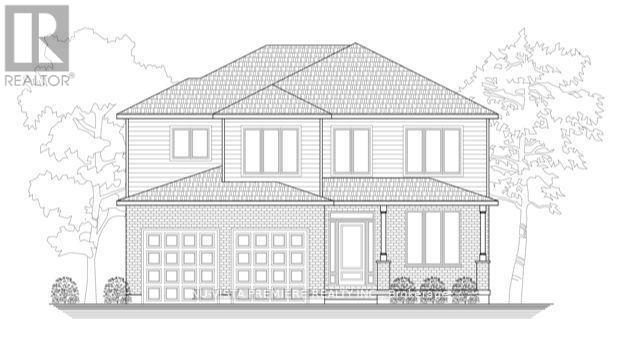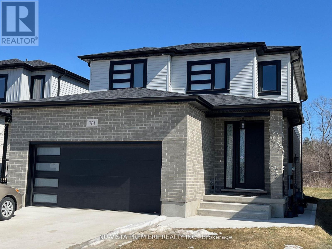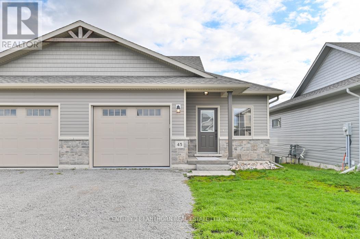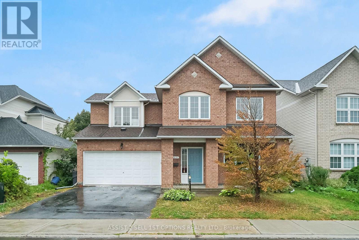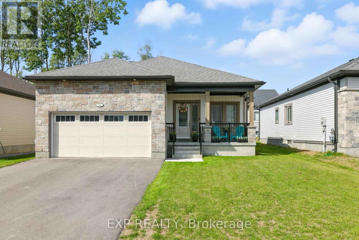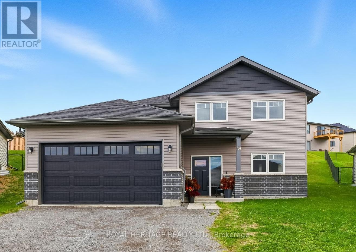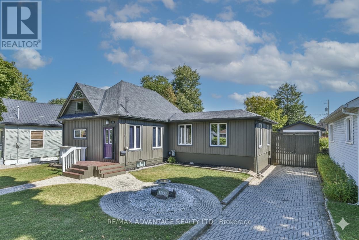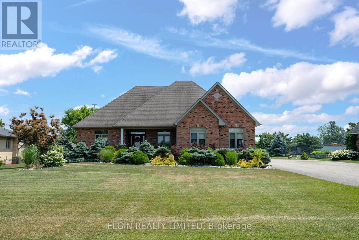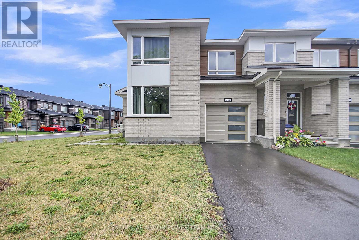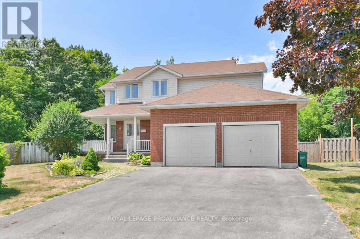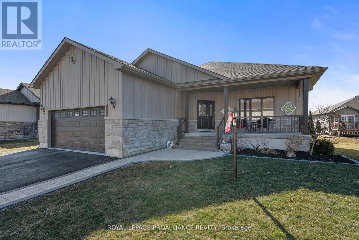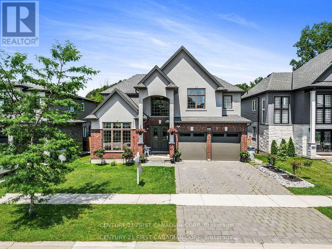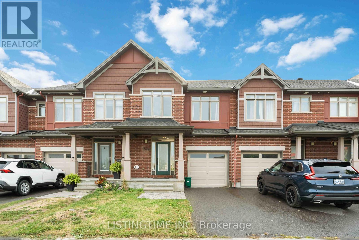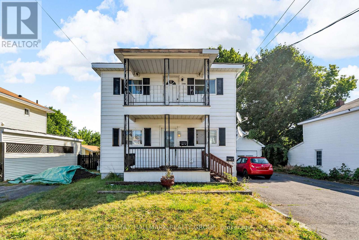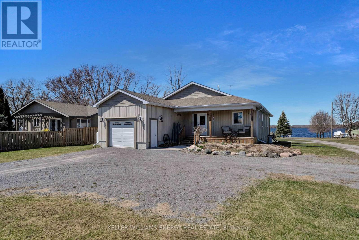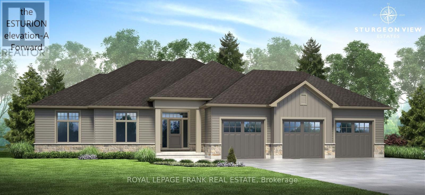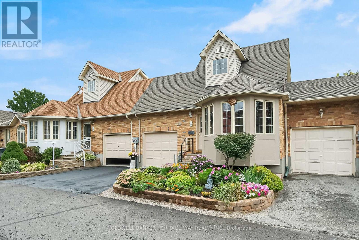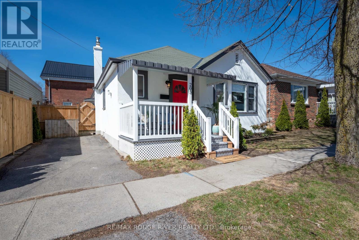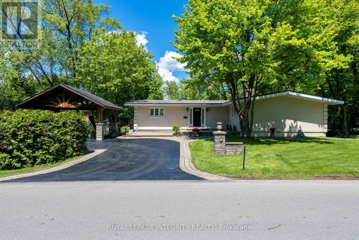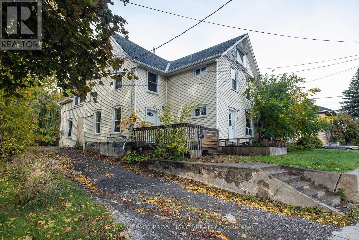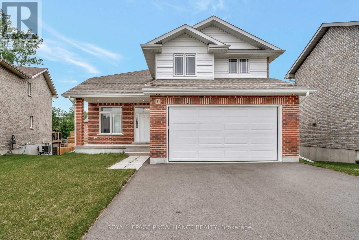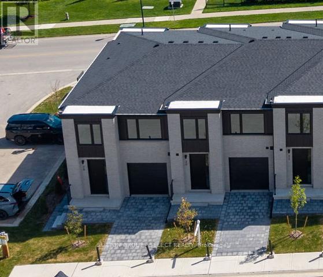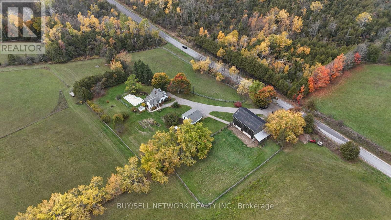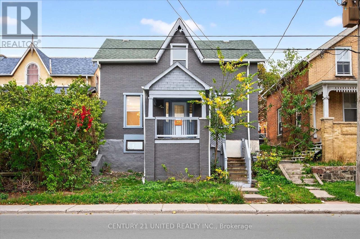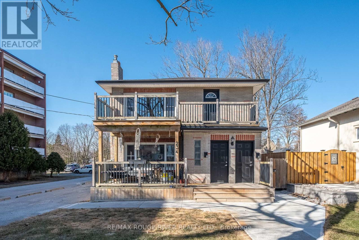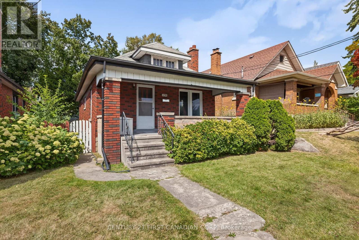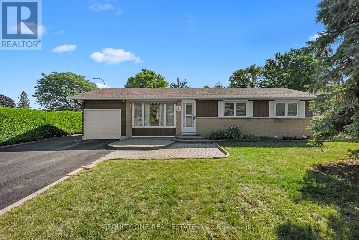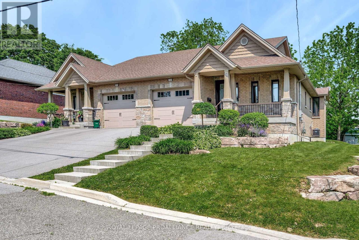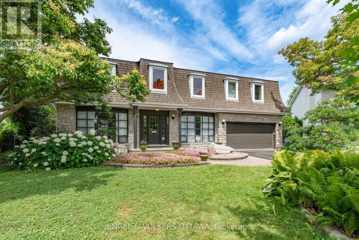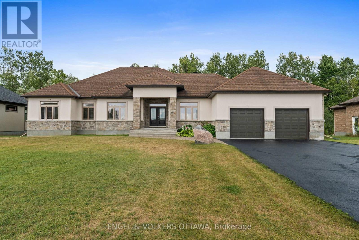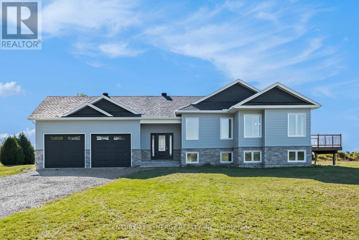175 Sydenham Street
London East, Ontario
Updated 4 bedroom 2 storey home located in a prime DOWNTOWN location! ATTENTION INVESTORS - Turn-key investment! Amazing location just seconds to Richmond row by foot and major bus routes direct to St Josephs and Western University. Large family room and dining room, 4 piece bathroom, and 2 spacious bedrooms on main. Master bedroom and a fourth bedroom on the second floor, as well as another 4 piece bathroom. Many updates throughout the years. Large window mouldings, high baseboards, hardwood flooring, 10 foot ceilings on main and more. Single car attached garage would be great for a workshop or storage, double wide asphalt driveway, large front porch and side yard with deck. Don't miss this opportunity to live in the core of the city! Limited showing times due to tenants, see Brokerbay for availability. ** This is a linked property.** (id:50886)
Blue Forest Realty Inc.
173 (A) Card Road
Stone Mills, Ontario
LOVELY FARM / HOME / LAND - INVESTMENT PROPERTY - approximately 345 ACRES of LAND all in ONE PARCEL! Approx 280 acres CASH CROP/corn soybean wheat hay rotation. VERY FERTILE & PRODUCTIVE ACREAGE! Lovely HOME/large main BARN/coverall barn/open front barn/additional OUTBUILDINGS/3 grain bins. Farm sits between 2 road frontages. Home - verandas on 2 sides, large eat-in kitchen, plenty of cupboards & counter space, opens to spacious family room. Dining room or use of choice, 2 main floor bedrooms, 4 pc bathroom, laundry, large rear entry mudroom/utility room with access to the beautiful inground pool & deck area for seasonal enjoyment, upper level of home has 3 more bedrooms. There is an additional approximate 73 ACRES of CROP LAND to add to this holding if desired. Possibility of renting additional land close by. Currently run as a dairy farm so dairy equipment is negotiable. Listed as well as a turn key dairy operation see X7061866. (id:50886)
Century 21 Lanthorn Real Estate Ltd.
196 Powell Avenue
Ottawa, Ontario
If youre seeking a premier investment in one of Ottawas most prestigious rental markets, this Glebe property is the opportunity you've been waiting for. A rare live-in-investment, this tastefully updated triplex offers the perfect balance of square footage, luxury finishes, and unbeatable location. The penthouse is a sprawling three-bedroom unit with sun-drenched living space and a private balcony. The second floor is a stylish two-bedroom, two-bath unit with generous proportions, sleek finishes, and its own outdoor space. The main floor stands out as a two-level, three-bedroom, three-bath unit that is perfectly suited for multi-generational living, offering the kind of flexibility and space that families value most. The basement adds even more versatility with a kitchenette and full bathroom, making it an excellent in-law suite or extended family option for those choosing to live on-site.Every suite is equipped with in-unit laundry and private balconies or patios, and the home is filled with natural light. Residents can also enjoy a landscaped green space at the rear and a welcoming patio at the front. Located in the heart of The Glebe, just steps to Lansdowne, boutique shops, cafés, and the Canal, this property commands high rents with ease while offering incredible lifestyle value. Whether you're an investor seeking a blue-chip addition to your portfolio or an owner-occupier looking to live in luxury while generating strong rental income, this property checks every box. (id:50886)
Exp Realty
40 Tremaine Terrace
Cobourg, Ontario
Welcome to 40 Tremaine Terrace located in a prominent, exclusive Cobourg residential neighbourhood on a quiet cul-de-sac bordering Lake Ontario. The fully fenced yard with mature trees & perennials provides a private oasis offering peace and tranquility overlooking Cobourg Creek and Lake Ontario. This recently renovated 4 bedroom + den, 4 bathroom, 3600 sq ft (approx) professional & stylish home offers a sleek, modern kitchen and appliances with centre island, a bright, sun filled, open living area which walks out to a spacious rear deck, complete with BBQ gas line. Perfect for entertaining! Main floor and second floor, sophisticated Master bedrooms with private ensuites. The bonus room above the garage makes a great gym, or quiet private area for reading or reflection. New furnace 2025. The skylights, stained glass windows, fireplace, gas stove, crown mouldings, interlock driveway, second floor laundry, etc are additional details suggesting a grand, thoughtful floor plan and a stunning home with attention to detail! Great value here with an estimated $1.9 million insurance replacement value! (id:50886)
Royal LePage Frank Real Estate
173 Card Road
Stone Mills, Ontario
TURN KEY DAIRY OPERATION 77.7 kgs adjusted QUOTA. Holstein/Jersey milking herd. Tie stall barn, milking track, auto take offs with WIFI health program. POSSIBILITY TO ADAPT BARN TO ROBOTS. Approx 345 ACRES TOTAL LAND of that approx 280 ACRES excellent productive CROP LAND all in one parcel, farm sits between 2 road frontages. Main milking barn, milkhouse, barn office, coverall barn, open front heifer barn, hutches, manure pit, additional outbuildings, 3 grain bins. Great verandas on 2 sides of lovely home, large eat-in kitchen, plenty of cupboards & counter space, opens to spacious family room. Dining room (currently used as home office), 2 main floor bedrooms, 4 pc bathroom, laundry, large rear entry mudroom/utility room with access to the beautiful inground pool & deck area for seasonal enjoyment, upper level of home has 3 more bedrooms. There is an additional approximate 73 ACRES of CROP LAND to add to this holding if desired. Possibility of renting additional land close by (id:50886)
Century 21 Lanthorn Real Estate Ltd.
3202 Harvester Crescent
North Grenville, Ontario
Welcome to this meticulously maintained 4-bedroom, 3-bath executive home with NO rear neighbours, tucked away on a quiet street in the highly sought-after Tempo neighbourhood. Offering the perfect blend of elegance, comfort, and convenience, this home is just a short walk to downtown Kemptville and all the shops, schools, trails and amenities the community has to offer. Step inside to a generous foyer that opens to a bright, open-concept living and dining area filled with natural light and finished with gleaming hardwood floors. The gourmet kitchen is a true centerpiece, designed with family living and entertaining in mind, featuring abundant cabinetry, expansive counter space, and seamless flow to the main living areas. A convenient powder room and direct access to the double car garage complete the main floor. Upstairs, you'll find four exceptionally large bedrooms and a full family bath. The primary suite is a true retreat with a walk-in closet, a secondary closet, and a private 3-piece ensuite. The fully finished lower level adds even more versatility, featuring large lookout windows that fill the space with light, a rough-in for a future bathroom, and plenty of storage options - ideal for a family room, home office, or fitness area. Outside, enjoy your private fully fenced backyard with a beautiful interlock patio, gazebo, and natural gas BBQ hookup, perfect for summer gatherings. With uninterrupted views of the forest, you'll love the peacefulness and privacy of having no rear neighbours. Thoughtful upgrades and a quiet, family-friendly location make this home a must-see. Prime location with easy access to Highway 416 and just a short commute to downtown Ottawa. (id:50886)
Royal LePage Team Realty
5536 County Road 10 Road
The Nation, Ontario
Welcome to this exceptional 3 bed, 2 bath home in Fournier, nestled on a sprawling 2.8-acre lot, offering residential comfort & entrepreneurial opportunity. With an impressive workshop, it's perfect for contractors or entrepreneurs seeking a live-work lifestyle. Inside, discover an open living area, bright dining room & sitting area w/ fireplace, vaulted ceilings & bamboo flooring, flowing into a modern kitchen w/ granite countertops & ss appliances. The main level hosts a bright bedroom & bath. Upstairs, a loft-style primary bedroom offers tranquility. The lower level features a cozy rec space w/ fireplace, laundry, & another bedroom & bath. The crown jewel is the detached 7500 sq ft workshop, built in 2013, w/ 18-foot ceilings, 7 garage doors, 2 offices, full kitchen, bath, laundry facilities, boardroom, & radiant flooring. Conveniently located near Highway 417, Montreal (1 hr), & Ottawa (45 mins). Enjoy rural tranquility - don't miss this opportunity! (id:50886)
Exp Realty
81 Sienna Avenue
Belleville, Ontario
Welcome to this stunning stone bungalow offering just over 2,600 sq ft of stylish and functional living space in the heart of Belleville. With 5 spacious bedrooms and 3 bathrooms, this home blends comfort, modern upgrades, and timeless charm. The main floor features a bright open-concept layout, freshly painted throughout with new flooring, where the kitchen seamlessly flows into the dining and living areas. The chef inspired kitchen boasts a large island with a built-in bar fridge, a new coffee bar, elegant granite countertops, and under-cabinet lighting. From here, walk out to the new private deck, perfect for peaceful evenings or family dinners. The fully finished basement offers incredible additional living space, complete with a newly installed wet bar that's ideal for entertaining larger gatherings. Outside, the backyard has been thoughtfully designed with all-new fencing, beautiful landscaping, and a 10x10 cedar shed for extra storage. Additional highlights include a double car insulated garage with convenient entry into the laundry room, giving both practicality and comfort. Move-in ready and loaded with upgrades, this home is the perfect combination of elegance and everyday functionality. Don't miss your chance to call this Belleville gem your own! (id:50886)
Royal LePage Proalliance Realty
368 Darcy Drive
Strathroy-Caradoc, Ontario
Bright, spacious, and filled with natural light, this beautifully maintained 3+1 bedroom, 3 bathroom brick ranch is nestled in one of Strathroy's most desirable neighbourhoods. Designed for both comfort and functionality, the open-concept layout features a generous living room with a tray ceiling and cozy natural gas fireplace, perfect for everyday living or entertaining guests. Recent updates enhance the home's appeal, including fresh paint throughout both levels, brand-new carpeting in all bedrooms and the lower level, updated lighting, refreshed deck boards, and a newer air conditioning unit. The fully finished lower level offers even more living space, featuring a large rec room, a full 3 piece bathroom, and a spacious additional bedroom. Two unfinished rooms provide flexibility for a fifth bedroom, home gym, office, or hobby space. You can tailor it to fit your lifestyle. Enjoy the convenience of a double car garage and the privacy of a fully fenced backyard ideal for relaxing, gardening, or family fun. Located on a quiet street close to parks, trails, excellent schools, and the conservation area, this home offers the perfect combination of lifestyle and location. Don't miss your chance to make this versatile, move-in ready home your own. Check out the value in this home with over 2600 sq ft of finished living space! (id:50886)
Keller Williams Lifestyles
829 Avon Drive
Malahide, Ontario
Belmont Estate - Once in a while, a property comes along that feels like a deep breath a quiet pause from the group chat, the calendar alerts, and the everyday buzz. This 2-acre estate in Belmont offers rare privacy and tranquility, just 15 minutes from London, yet a world away from the sirens, stress, and busy city life. Encircled by rolling pastures and a 30-foot cedar perimeter (natures version of do not disturb), this updated mid-century modern home blends timeless design with eco-conscious living. Geothermal heating and cooling let you tread lightly on the planet and have the lowest heating and cooling bills around and its simple. Downstairs, the lower level opens into a world of its own: a newly renovated recreation room with a wet bar, two additional bedrooms, a bathroom, and a cedar sauna for unwinding. Whether you're hosting a gathering or carving out a moment for yourself, this space adapts to your rhythm. And with generous storage, you can finally put things away or forget where you put them. Outside, the grounds are a gentle invitation to slow down. Open lawns, a small orchard, and gardens that practically care for themselves. Multiple outbuildings, garages, and a workshop offer space to create, tinker, or dream whether you're building something ambitious or simply enjoying the quiet hum of possibility. This is more than a home. Its a sanctuary. A lifestyle shift. A place where the loudest thing you'll hear is a cricket or maybe your own laughter echoing across the fields. (id:50886)
Royal LePage Triland Realty
1441 Perez Crescent
Ottawa, Ontario
Welcome to 1441 Perez Crescent. This 3-bedroom, 1.5-bath condo townhouse is perfect for handy buyers, investors, and first-time homeowners. The main level features a bright, open-concept kitchen, dining, and living room. The dining room has views and access to the fully fenced backyard. The kitchen offers plenty of counter and cupboard space. There is also a 2-piece powder room. Upstairs, you'll find a primary bedroom, two additional generously sized bedrooms, and a 4-piece bathroom. Downstairs features a fully finished basement with a family/rec room, laundry, and plenty of storage. Parking spot number 20. Perfectly located with access to public transit, restaurants, movie theatres, shopping, La Cité Collégiale, Montfort Hospital, and more! (id:50886)
Right At Home Realty
269 Cabrelle Place
Ottawa, Ontario
Welcome to this beautiful, brand-new custom-built home by John Gerard Homes, offering 5 bedrooms and 5 bathrooms in Manotick! Designed with modern living in mind, this open-concept layout boasts a spacious great room with a cozy gas fireplace, seamlessly connected to a beautiful large eat-in kitchen. Enjoy high-end finishes throughout, including quartz countertops, a generous island, stainless steel appliances, and a walk-in pantry. The main floor also features a formal dining room, two versatile office spaces, and a well-appointed mudroom, perfect for busy family life. Upstairs, the luxurious primary suite is a true retreat, complete with a spa-inspired 5-piece ensuite and an expansive walk-in closet that conveniently connects to the laundry room. Three additional bedrooms offer ample space - one with its own private ensuite, and the other two connected by a stylish Jack & Jill bathroom. The partially finished lower level extends the living space with a large recreation room, a den or hobby room, a 3-piece bath, and abundant storage. Direct access to the oversized three-car garage adds even more convenience to this exceptional home. A perfect blend of luxury, functionality, and timeless design! (id:50886)
Century 21 Synergy Realty Inc
642 Bolivar Street
Peterborough, Ontario
Welcome to this exceptional turnkey triplex located in the vibrant and growing community of Monaghan. Whether you're an investor looking to expand your portfolio or a buyer seeking an income-generating property, this fully tenanted and well-maintained triplex checks all the boxes. This solid property features three self-contained units, each with its own private kitchen, living space and separate entrance - offering both privacy and functionality, An ideal opportunity for investors or owner occupiers who are looking to live in one unit and rent out the others. With strong potential for 4-unit residential growth due to the city backed initiatives to increase housing density, this is a great chance to own an income generating property with future growth potential. Main unit can potentially be vacant upon possession. (id:50886)
Royal LePage Our Neighbourhood Realty
162 Watts Drive
Lucan Biddulph, Ontario
OLDE CLOVER VILLAGE PHASE 5 in Lucan: Just open! Executive sized lots situated on a quiet crescent! The PRIMROSE model offers 2489 sq ft with 4 bedrooms and 3.5 bathrooms. Special features include large 2 car garage, hardwood flooring, spacious kitchen design with large center island, quartz or granite tops, 9 ft ceilings, luxury 5pc ensuite with glass shower, electric fireplace and main floor laundry room. Lots of opportunity for customization. Enjoy a covered front porch and the peace and quiet of small town living but just a short drive to the big city. Full package of plans and lot options available. SPECIAL BONUS: 5 pc appliance package valued at $7500. Plus a finished basement to include a family room and 3 pc bathroom shall be Included in all homes purchased between August 1st and October 31st. See listing agent for details. (id:50886)
Nu-Vista Premiere Realty Inc.
160 Watts Drive
Lucan Biddulph, Ontario
EXTRA WIDE LOT! The EMERALD model with 1862 sq ft of Luxury finished area located on quiet street in final phase of OLDE CLOVER VILLAGE. Walking distance to park, school and shopping! This home comes standard with a separate grade entrance to the basement ideal for future basement development. Quality built by Vander Wielen Design & Build Inc, and packed with luxury features! Choice of granite or quartz tops, hardwood floor on the main floor and upper hallway, 9 ft ceilings on the main, deluxe "Island" style kitchen, 2 full baths upstairs including a 5 pc luxury ensuite with tempered glass shower and soaker tub and 2nd floor laundry. The kitchen features a massive centre island and looks out on large rear yard. ( 486 x 1199). Oversized double garage with room to make it wider. This home is to be built. Photo is of similar property. SPECIAL BONUS: 5 pc appliance package valued at $7500. included basement finishing to include a family room and a 3 pc bathroom Included in all homes purchased before October 31st. See listing agent for details. (id:50886)
Nu-Vista Premiere Realty Inc.
45 Barley Trail
Stirling-Rawdon, Ontario
Looking to downsize? Need a quick closing? This well-maintained 2-bedroom, 2-bathroom townhome in Stirling is the perfect opportunity. Located in a quiet neighborhood surrounded by newer homes, this property offers both comfort and convenience. The main level features an open-concept kitchen, dining, and living area that opens onto a private backyard deck, ideal for entertaining or relaxing outdoors. You'll also find a spacious bedroom and a full 4-piece bathroom on this level. The fully finished basement adds even more living space, including a large rec room, second bedroom, another full 4-piece bathroom, and a utility/laundry room with ample storage. Enjoy the convenience of an attached garage with inside entry and a garage door opener. For those who love the outdoors, the Loyalist County Hiking and Snowmobile Trail is just across the street-perfect for walking, biking, or winter activities. Located just 15 minutes from Belleville, Trenton, and CFB Trenton, this home offers low-maintenance living in an ideal location. (id:50886)
Century 21 Lanthorn Real Estate Ltd.
104b Craig Henry Drive
Ottawa, Ontario
Welcome to 104 Craig Henry Drive! This beautifully updated 3-bedroom + loft, 3.5-bath home combines comfort, style, and functionality with a layout perfect for families. The spacious main floor showcases gleaming hardwood, a bright living/dining area, and a large kitchen open to the family room with a cozy fireplace, all overlooking the backyard ideal for both entertaining and everyday living. The kitchen was fully refreshed in 2025 with refinished cabinets, quartz counters, a modern backsplash, new sink, faucet, stove hood, and dishwasher, along with stylish new fixtures. Upstairs, the generous primary suite features a full ensuite, while two additional bedrooms and a versatile loft provide flexibility ;the loft can be easily converted to a 4th bedroom or serve as the perfect home office. The finished basement adds even more living space with a rec room, full bathroom, bonus room, and plenty of storage. Flooring updates in 2025 include luxury vinyl in bedrooms carpet on stairs, loft laminate (approx. 3 yrs), and basement laminate (approx. 5 yrs). Fresh interior paint throughout, plus upgraded fence make this home truly move-in ready. Major updates include AC (2019) and Roof (approx. 2015).Set in the sought-after Craig Henry community, you'll enjoy excellent amenities at your doorstep: top-rated schools, parks, walking paths, shopping, and public transit, with Algonquin College and Centrepointe's recreation, library, and theatre just minutes away. A thoughtfully updated home in an unbeatable location! (id:50886)
Assist 2 Sell 1st Options Realty Ltd.
202 Dowsley Crescent
Brockville, Ontario
Welcome to 202 Dowsley Cres! This modern bungalow offers 2+2 bedrooms and 2 full bathrooms in a desirable Brockville location. The main floor features a bright living area, and functional kitchen perfect for friends, family, and entertaining. The main floor also provides 2 generously sized bedrooms and 2 full bathrooms. The basement provides 1 finished bedroom and one ready for your finishing touches. The remaining portion provides excellent versatility with space for a rec room, home theatre, or family room. Located close to parks, schools, golf courses, and grocery stores, this home combines convenience with lifestyle. Whether you're starting out, downsizing, or looking for more space for family living, this property is a great opportunity in a welcoming community. Book your showing today! (id:50886)
Exp Realty
39 Caleb Crescent
Quinte West, Ontario
Perfect for families looking for space, comfort, and flexibility - this newer 3-bedroom, 2-bathroom home is waiting for you in the charming town of Frankford. Sitting on a large lot in a welcoming community, this home offers plenty of room to grow and enjoy. Inside, you'll find a bright open-concept layout with a modern kitchen, complete with a centre island where everyone can gather. The spacious living and dining areas are ideal for family meals, celebrations, and everyday life. Downstairs, the huge recreation room is ready for movie nights, kids play space, games area or an amazing home gym. With its smart layout, the lower level also offers the potential for an in-law suite- a great option for extended family or guests. With three comfortable bedrooms, two full bathrooms, and stylish finishes throughout, this home has all the features families need. The double car garage provides plenty of parking and storage space, making day-to-day life even easier. The big backyard is perfect for kids to play, pets to run, or simply relaxing outdoors.Located close to schools, parks, and amenities, this Frankford home has everything your family has been looking for! Frankford is a short drive to the 401, Trenton Air Force Base and Belleville. (id:50886)
Royal Heritage Realty Ltd.
148 Sanders Street
London East, Ontario
Welcome to 148 Sanders Street, a well-maintained and extensively updated home on a rare double lot in East London. Offering approximately 2,500 sq. ft. of living space, this property features a 3 + 2 bedroom layout, providing plenty of room for family, guests, or flexible living arrangements. The separate entrance to the lower level opens up excellent in-law or rental potential, and the property is zoned R2-2, offering valuable flexibility for future use. Enjoy summers in the large inground pool with a brand-new liner (factory warranty), surrounded by a fully secured yard with a concrete block wall and high fencing for privacy. The deck features gas BBQ and fire pit hookups, making outdoor entertaining a breeze. Key mechanical upgrades include a high-efficiency furnace with DC motor and Lifebreath filter, a 14.5 SEER central air unit, and owned hot water on demand. Theres also attic space with development potential for even more versatility. The garage has been converted into a comfortable backyard retreat, ideal for hobbies, entertaining, or a man cave. With its generous space, valuable zoning, upgraded systems, and fantastic outdoor setup, 148 Sanders Street is a unique opportunity at this price point. (id:50886)
RE/MAX Advantage Realty Ltd.
9538 Tower Road
Central Elgin, Ontario
Welcome to 9538 Tower Road where comfort, and functionality come together in perfect harmony. This thoughtfully custom-built ranch-style beauty offers nearly 4,000 sq. ft. of impeccably finished living space. With curb appeal plus, it's nestled on a well landscaped 0.88-acre lot just outside St. Thomas. Step into a sun-filled space where large windows and transoms flood and embrace the open-concept main floor with natural light. Vaulted ceilings, gleaming hardwoods, tile floors, and built-in cabinetry in the great room add both style and practicality. With 5 spacious bedrooms and 3 full bathrooms, there's plenty of room for the whole family - and guests too. The thoughtfully designed layout includes three main-level bedrooms, including a private primary suite complete with a large walk-in closet, jetted tub bathroom and its own walkout to the rear patio - perfect for quiet mornings or relaxing evenings. Love to cook or entertain? The freshly updated kitchen boasts stone countertops, a breakfast bar, and a generous dining area with backyard views. From here, step outside to the expansive stamped concrete patio, complete with a built-in outdoor kitchen - a dream setup for summer BBQs or peaceful nights under the stars. The finished lower level adds even more living space, including a recreation room, two more bedrooms, a full bath, and a walk-up to the extended oversized two-car garage. Outside, enjoy the huge backyard lined with evergreens offering year-round greenery and a large shed great for storing those work or garden tools. Bonuses include Municipal Water, Newer Furnace and A/C, Septic Alarm System, Centralized Water Shutoff Panel, Driveway with parking for multiple vehicles including an RV and more. With the added potential to build a shop, this immaculately kept home offers the best of both worlds - peaceful country living with modern comforts and easy access to urban amenities and major roadways. It's a rare find that checks all the boxes, don't miss out! (id:50886)
Elgin Realty Limited
254 Ormiston Crescent
Ottawa, Ontario
Welcome to 254 Ormiston Crescent, located in the desirable new Crown of Stonebridge community! This stunning 3-bedroom + den, 2.5-bathroom corner unit offers an open-concept layout flooded with natural light, thanks to its many large windows. Step inside to find a modern and inviting foyer that opens into a beautifully designed main-floor living area. The stylish L-shaped kitchen is a chefs dream, featuring granite countertops, an oversized breakfast island, generous cupboard space, and brand-new stainless steel appliances. Enjoy seamless views into the bright great room with a cozy fireplace, plus a versatile den/flex space perfect for a home office or playroom.Upstairs, retreat to the spacious primary bedroom overlooking the backyard, complete with a walk-in closet and a luxurious ensuite bathroom boasting a freestanding tub and separate glass shower. The second floor also includes two well-sized additional bedrooms, an upgraded full bathroom, and a convenient laundry area.The finished lower level provides a large recreation room, a handy office nook, and plenty of storage.Don't miss your chance to live in this exceptional home in one of the city's fastest-growing communities. *Some images virtually staged.* (id:50886)
Century 21 Action Power Team Ltd.
35 Loraine Avenue
Quinte West, Ontario
Welcome to a home that delivers on every wish list item- 5 bedrooms, 4 bathrooms, a heated 2-car garage and a layout designed for real life with no shortage of style. Step through the grand foyer and immediately feel the sense of space and comfort this property offers. On the main floor, a bright office/den makes working from home easy, while a powder room and a practical laundry room direct garage access keep day-to day living running smoothly. The heart of the home is the living room, anchored by a cozy corner gas fireplace- the perfect place to unwind. The kitchen is a dream for cooks and entertainers alike, with loads of cabinetry, a pantry and a seamless flow into the dining area. Slide open the glass doors and extend gatherings outdoors onto your deck, complete with firepit and fenced backyard for family fun. Upstairs, the primary suite is a true retreat with not one but two walk-in closets and a private 4 piece bath ensuite. Three more sun-filled bedrooms plus a stylist 4 piece bath gives everyone their own space- and the clever laundry chute is a family-friendly bonus. The fully finished lower level expands your options even more, offering a huge rec room with second gas fireplace, a fifth bedroom, a full 3 piece bath, and plenty of storage. Perfect for teens, guests, or extended family. Extras like central vacuum, a garden shed, and that heated garage adds to the comfort and convenience. With its thoughtful design, modern updates, and incredible functionality, this home checks every box; space style, and flexibility for todays busy families. Don't miss your chance to make it yours! (id:50886)
Royal LePage Proalliance Realty
5 Conger Drive
Prince Edward County, Ontario
Experience the best of retirement living in the sought-after adult community of Wellington-On-The-Lake in Prince Edward County. This immaculate 3-bedroom, 2-bathroom freehold bungalow, the popular "Cabernet" model, offers 1,640 sq. ft. of thoughtfully designed space with modern finishes and exceptional upgrades. A new interlock walkway, stone stairs, and pristine landscaping enhances the front entrance, creating stunning curb appeal. Inside, the home features soaring 9' ceilings and elegant engineered hardwood floors, creating an open and airy atmosphere. The chef's dream Kitchen features a gas range & high end SS appliances, quartz countertops, an extended island with breakfast bar, a spacious walk-in pantry, custom cabinetry, a stylish back splash and slide-out waste bin drawers for added convenience. Cozy up in the Living Room by the gas fireplace with your favorite book and unwind in warmth & comfort. Step through the Dining area's patio doors onto a spacious 12' x 24' deck, complete with a BBQ gas line and gazebo - an ideal extension of your living space for relaxing or entertaining. The bright Primary suite is a private retreat, boasting a large WI closet and an ensuite with a double vanity and walk-in shower. Two additional bedrooms provide flexible space for guests, an office, or a hobby room. The full-height basement offers the potential for additional finished space and acold cellar for your wines and preserves. Direct access to the 2 car garage with a220-volt outlet, ideal for electric vehicle charging or workshop equipment. Residents of Wellington-On-The-Lake enjoy access to fantastic community amenities, including a heated in-ground pool & recreation facilities. Located in the heart of Prince Edward County, this home is just minutes from world-class wineries, breweries, fine dining, boutique shopping, and stunning white sand beaches. Whether you are looking for relaxation adventure, this incredible location offers the best of both worlds. (id:50886)
Royal LePage Proalliance Realty
207 Union Avenue
Middlesex Centre, Ontario
Your Komoka dream home! 3150 sqft 2-stry incl 900 sqft finished lower lev in a park-like setting. Freshly painted and brand new carpets, it offers 4+1 bedrooms, 3+1 bathrooms, attached 2-car garage, a large deck, and fenced back yard Backing Onto Mature-Treed Greenspace. A soaring 18 ft. high foyer, open to the 2nd floor Juliette balcony, floods the space with natural light. Off the foyer, step into the formal living/dining area, perfect for entertaining. Located at the back, the family room is the heart of this home together with its large gas fireplace open to the bright open-concept kitchen/dining area. The fully-equipped kitchen offers two-tone cabinetry with loads of storage that extends to the adjoining walk-through butler's pantry with access also to the front dining room. Gleaming quartz countertops, stone backsplash, and large windows convey a light and airy space. Clear sightlines from the kitchen through to family room and backyard allow you to interact with everyone while cooking and entertaining. Extend family fun and entertaining to the back deck and yard through the sliding doors off the family room. Extra closets, built-in storage, 2-pc bath, and garage access add comfort and convenience to the main floor. Retreat upstairs to your primary bedroom with luxury spa-like 5-pc ensuite, including double vanity, large glass-doored shower and inviting soaker tub just beyond the walk-in closet and storage area. 3 additional generous-sized bedrooms , 4-pc main bathroom and a 2nd floor laundry complete the upstairs. The finished lower lev offers more space to entertain and unwind with a large flex space tastefully finished with a feature wall and electric fireplace, a generously-sized 5th bedroom, an office/den and a 3-pc bath. This fully landscaped property exudes beauty, comfort, safety and functionality. Komoka boasts top rated schools, recreational, wellness and fitness facilities, as well as pet, dental and other health services and just 20 mins to London! (id:50886)
Century 21 First Canadian Corp
704 Brian Good Avenue
Ottawa, Ontario
Welcome to this stunning executive townhome offering 2,170 sq. ft. of beautifully designed living space, thoughtfully finished from top to bottom. From the moment you step inside, you'll feel right at home in this model-quality property that blends elegance, comfort, and modern functionality. The open-concept main floor is bathed in natural light and features a spacious mudroom/storage area, sleek hardwood flooring, and a gorgeous hardwood staircase with wrought iron spindles. The heart of the home is a contemporary two-tone kitchen, complete with stainless steel appliances, quartz countertops, a large walk-in pantry, and elegant cabinetry perfect for everyday living and entertaining. Upstairs, you'll find two generously sized front bedrooms with large windows, a convenient second-floor laundry area, and a modern main bath. The primary bedroom is a true retreat, offering a walk-in closet, and a spa-inspired ensuite featuring double sinks and a walk-in glass shower. The finished basement provides a cozy, sunlit family space ideal for relaxing or hosting movie nights complete with a warm fireplace and calming ambiance. Located just a 10-minute walk to the Rideau River and the bridge to Barrhaven, with easy access to major routes and the LRT, this home is perfectly situated for both convenience and lifestyle. (id:50886)
Listingtime Inc
230 Alice Street
Cornwall, Ontario
This fully furnished, income-generating duplex is now on the market; a true cash-flow machine that shows real pride of ownership. Located just steps from St. Lawrence College, restaurants, and shopping, it's perfectly positioned for steady rental demand. Inside, you'll find recently renovated kitchens and bathrooms, along with updated tile and laminate flooring throughout. Each level features front covered balconies and large enclosed back porches, plus a fully fenced yard. The garage and oversized driveway easily fit up to 7 vehicles. The main floor is heated by a forced-air gas furnace (2014), while the upper level runs on electric baseboards and a supplemental electric heater. Two owned gas hot water tanks service the building. Currently rented by the room, this property generates $4,800/month ($57,600 annually, all inclusive of utilities and internet). A turnkey investment opportunity with strong income from day one. (id:50886)
RE/MAX Hallmark Realty Group
1649 County Road 15
Prince Edward County, Ontario
Fall in Love with this turn key Prince Edward County Gem! Life at 1649 County Road 15 provides the beautyof waterside living with stunning views and deeded water access as well as the financial benefit of anincome generating legal basement apartment. This professionally designed bungalow offers 2 bedroomswith den and 2 bathrooms plus laundry on the main floor and also boasts a legal 1 bed/1 bath lower levelapartment. Our top 6 things we love about this home are ONE: Generous open concept design with tongueand groove vaulted ceilings. TWO: Custom kitchen with thoughtful pull outs and oversized island. THREE:Large covered back deck with panoramic water views of the beautiful Bay of Quinte. FOUR: Flex room thatprovides options for a studio, home office, gym or playroom. FIVE: Incredible primary suite with walk incloset and full spa bathroom with freestanding tub. SIX: The income generating 2nd unit with privatedriveway and separate entry. Premium fixtures and fittings, and durable engineered hardwood andRoomsHistoryporcelain tile floors promise years of worry free living. The cherry on top40 foot deeded water accessallowing you to enjoy a true waterfront lifestyle without the waterfront price. (id:50886)
Keller Williams Energy Real Estate
5 Nipigon Street
Kawartha Lakes, Ontario
The Esturion featuring 2000sq.ft. Elevation "A" double car garage forward facing (with third bay optional). The neighbourhood of Sturgeon View Estates has several models occupied and enjoying the benefits of the Executive Community. Visit Sturgeon View Estates, have your homebuilt or purchase our Model, 7 Nipigon, The Empress ready for occupancy. Models range from1766sq.ft. to 2153 sq.ft. , walkout and split grade lots available all with the use of aprivate community 160ft. dock on Sturgeon Lk. Fibre Optics recently installed at site. The block known as 27 Avalon is under POTL, with a monthly fee projected at $66.50, this is the shared waterfront ownership of Sturgeon Lake with a 160ft shared dock within the Community of Sturgeon View Estates. Peace and Serenity are all here, just 1 1/2 hrs from GTA, 15 min. to Bobcaygeon and Fenelon Falls. **EXTRAS** All Offers on Builders Forms (id:50886)
Royal LePage Frank Real Estate
3 North Ridge Manor
Carleton Place, Ontario
Great opportunity to move to the popular development of Northridge Manor! This well-constructed home is designed with comfort, efficiency, and style in mind. Built to be very economical to operate, the property blends smart design with inviting living spaces. Inside, the home features a loft-style upper level dedicated to a spacious primary suite. This retreat includes a large walk-in closet, a full 4-piece ensuite bath, and a cozy sitting/reading area tucked beneath a dormer window that fills the space with natural light, it's the perfect spot to relax with a book or enjoy morning coffee. The main floor living room impresses with soaring cathedral ceilings and a huge bay window, offering an abundance of natural light and a warm, welcoming atmosphere. This open and airy space makes an ideal setting for entertaining guests or simply enjoying quiet evenings at home. A convenient inside entry from the garage provides direct access into the house as well as to the backyard, making daily routines easy and efficient. The fully finished lower level extends the homes living space with thoughtful functionality. Here you'll find a third bedroom, office/den, laundry area, and a handy 3-piece bathroom. This level is perfect for overnight guests, a home office, or a private space for teenagers. Outdoors, the property truly shines with a manicured backyard and fully landscaped gardens. Whether you enjoy summer barbecues, tending to flower beds, or simply relaxing in a peaceful setting, the yard is designed for both beauty and ease of maintenance. Flooring throughout the home includes linoleum and wall-to-wall carpet, blending practicality with comfort. This home combines modern convenience, low-maintenance living, and timeless design in one of the areas most desirable communities. Northridge Manor is a popular development known for its welcoming atmosphere and well-kept homes, 3 North Ridge Manor is always spotless! (id:50886)
Coldwell Banker Heritage Way Realty Inc.
465 Laurette Street
Clarence-Rockland, Ontario
Welcome to Golf Ridge. This house is not built. This 3 bed, 3 bath end unit townhome has a stunning design and from the moment you step inside, you'll be struck by the bright & airy feel of the home, w/ an abundance of natural light. The open concept floor plan creates a sense of spaciousness & flow, making it the perfect space for entertaining. The kitchen is a chef's dream, w/ top-of-the-line appliances, ample counter space, & plenty of storage. The large island provides additional seating & storage. On the 2nd level each bedroom is bright & airy, w/ large windows that let in plenty of natural light. Primary bedroom includes a 3 piece ensuite. The lower level can be finished (or not) and includes laundry & storage space. A standout features of this home is the the full block firewall providing your family with privacy. Photos were taken at the model home at 325 Dion Avenue. Flooring: Hardwood, Ceramic, Carpet Wall To Wall. (id:50886)
Paul Rushforth Real Estate Inc.
203 Bagot Street
Cobourg, Ontario
This pretty vintage bungalow graces one of Cobourg's most coveted streets, steps from the beach boardwalk at the south end of the street. This premium location is walkable to all of downtown Cobourg's amenities. Solidly built and thoughtfully renovated, this home retains its original charm while offering modern updates. Start your day with coffee on the welcoming front porch. The kitchen is a showstopper, featuring custom cabinetry, sleek stainless appliances, and elegant quartz surfaces. An oversized east-facing window bathes the living room in natural light, and the ample sized dining room sets the stage for intimate gatherings. Original oak hardwood floors flow through the bedrooms and living spaces, beautifully contrasted by porcelain tile in the kitchen and heated porcelain in the bathrooms. A cost effective radiant heating system and modern cooling system ensures consistent comfort throughout every season. The primary bedroom provides ample space for a king-size bed. The 2nd bedroom, currently utilized as an office, conveniently opens to the outdoor living area with a patio and backyard. The lower level expands your living space with an additional bedroom, a versatile den, a laundry room, and abundant storage options. (id:50886)
RE/MAX Rouge River Realty Ltd.
828 Mathieu Street
Clarence-Rockland, Ontario
Welcome to Golf Ridge. This house is not built. This 3 bed, 3 bath middle unit townhome has a stunning design and from the moment you step inside, you'll be struck by the bright & airy feel of the home, w/ an abundance of natural light. The open concept floor plan creates a sense of spaciousness & flow, making it the perfect space for entertaining. The kitchen is a chef's dream, w/ top-of-the-line appliances, ample counter space, & plenty of storage. The large island provides additional seating & storage. On the 2nd level each bedroom is bright & airy, w/ large windows that let in plenty of natural light. Primary bedroom includes an ensuite. The lower level is finished ( or can be left unfinished ) and includes laundry & storage space. The 2 standout features of this home are the Rockland Golf Club in your backyard and the full block firewall providing your family with privacy. Photos were taken at the model home at 325 Dion Avenue. Flooring: Hardwood, Ceramic, Carpet Wall To Wall (id:50886)
Paul Rushforth Real Estate Inc.
3 Briarcliffe Drive
Ottawa, Ontario
New roof installed - July 2025, with 20-year warranty. Located in the prestigious Rothwell Heights, this stunning house offers the perfect combination of spacious living, privacy, and natural beauty. Set on a beautifully landscaped lot surrounded by mature trees, this home provides an ideal retreat while still being close to all the amenities Ottawa has to offer. The main floor features a spacious kitchen with dining and living areas, creating a perfect space for family gatherings and entertaining. Large windows offer beautiful views of the serene backyard, bringing the outdoors in and filling the space with natural light. The upper level includes 3 bedrooms, with the primary bedroom offering a spectacular view of the garden, making it a peaceful retreat. The other two bedrooms are cozy and comfortable, ideal for family or guests. The upper level also features 2 bathrooms. The lower walk-out is a true highlight, featuring 2 additional bedrooms and 2 full bathrooms. This level is perfect for guests or multi-generational living, offering a sense of privacy while being connected to the main floor. It also includes a large, cozy family room with access to the backyard through French doors, extending your living space into the outdoors. A wood fireplace completes the space, making it ideal for relaxed evenings and social gatherings. The backyard is perfect for outdoor entertaining or simply relaxing, with plenty of space for gardening or enjoying nature. Whether you're unwinding on the patio or enjoying the lush greenery, this home offers an unparalleled sense of tranquillity, offering both privacy and a connection to nature. This exceptional home in Rothwell Heights provides a rare opportunity to live in one of Ottawa's most desirable areas, offering both luxurious living spaces and a private, peaceful setting. (id:50886)
Royal LePage Integrity Realty
90 Dundas Street E
Belleville, Ontario
Welcome to 90 Dundas Street, a clean, move-in-ready side-by-side duplex offering an incredible investment opportunity! This property features: One 2-bedroom unit and one 3-bedroom unit - both bright, spacious, and tastefully updated Vacant possession, allowing you to set your own rental rates and maximize income potential Modern updates throughout with fresh finishes and attention to detail Large lot with ample parking Prime central location close to schools, shopping, restaurants, and transit Whether you're an investor looking for strong returns or a homeowner seeking rental income, this property checks all the boxes. Turnkey. Updated. Income-ready. Don't miss your chance to own this exceptional duplex in one of Belleville's most convenient locations! (id:50886)
Royal LePage Proalliance Realty
54 Lanark Drive
Belleville, Ontario
Welcome to this beautifully maintained 2-storey home nestled on a peaceful cul-de-sac. Offering 4 spacious bedrooms and 4 bathrooms, this home is perfect for families and entertainers alike. The main floor features an inviting open-concept layout, combining the living and dining areas, complete with a garden door leading to a private deck, ideal for indoor-outdoor living. The kitchen is a true highlight, boasting sleek quartz countertops, a stylish tile backsplash, and plenty of cabinetry. Also on the main level, you'll find a bright office or optional fifth bedroom, convenient main floor laundry, and access to the attached double garage. Upstairs, the primary suite includes a generous walk-in closet and a private 4-piece ensuite. Two additional bedrooms offer double closets and share a full bathroom. The fully finished basement expands your living space with a large rec room, an additional bedroom, another 4-piece bath, and abundant storage options. A perfect blend of comfort, functionality, and style, this home is a must-see! Smoke free and pet free since it was built. (id:50886)
Royal LePage Proalliance Realty
28 - 1175 Riverbend Road
London South, Ontario
Legacy Homes, 2024 award-winning builder with the London Home Builders Association, proudly introduces their newest project, Riverbend Towns, located in the sought-after Riverbend neighborhood in West London. These modern, two-storey homes include both interior and end units, each with a single-car garage and an open-concept main floor. The spacious main level features an upscale kitchen with a large quartz island, custom cabinetry, and generous living and dining areas, along with a convenient powder room. Upstairs, you will find three bedrooms, including a primary suite with a large walk-in closet and a luxurious ensuite complete with a walk-in shower and dual sinks. The second floor also includes a full four-piece bathroom and a dedicated laundry room for added convenience. This listing represents an end unit, which offers an additional side access and three additional windows not available on interior units providing more natural light and functionality. Standard features include engineered hardwood floors on the main level, tile in the bathrooms and laundry room, 9-foot ceilings with 8-foot interior doors on the main floor, covered front and rear porches, and stylish exteriors combining brick and James Hardie siding. The insulated garage door adds an extra layer of comfort, and the basement is ready to be finished, with a rough-in for a three-piece bathroom. Builder-finished basements are also available as an upgrade. Legacy Homes is offering an exclusive collection of 19 units. A $115.00 monthly common element fee covers maintenance of shared areas, including green spaces and snow removal from private roads .Located in a growing, family-friendly community near parks, schools, trails, restaurants, and shopping, Riverbend offers easy access to Byron and all the amenities you need. PLEASE NOTE: The builders model home is located at Unit 36. (id:50886)
Sutton Group - Select Realty
947 Division Road
Otonabee-South Monaghan, Ontario
Charming 75 acre Horse Farm just 12 minutes east of Peterborough. A rare opportunity to own a beautifully maintained hobby farm - the perfect blend of rural freedom and everyday convenience. With approximately 35 workable acres, half with gated 3-board horse or electric fences, containing paddocks and pasture in good condition. This property is ideal for those seeking space, privacy and tranquility. The inviting 3-bedroom 1 1/2 Storey home has been updated with a high efficiency propane furnace, roof, windows, central air, all in the last few years. Renovated main floor bathroom features soaker tub and new counter top and vanity. The warm and welcoming kitchen and family room boasts a floor to ceiling stone propane fireplace, beautifully finished original pine plank floors creating the perfect gathering space. Main floor bedroom plus two additional upstairs offers excellent flexibility. Out buildings include a 34' x 54" century barn in excellent, recently re-sided condition. The lower barn includes 4 professionally constructed 12x12' horse stalls with soft stall flooring. Hydro and running water included in the stable area. Barn upper level is clean and ready for storage. Paddock, Run-in Shed and 3 large pastures are 3-board Hemlock and Electro Braid fenced. Gates are new and secure and fencing is in good repair. Oversized 2-car Garage for vehicles, equipment or workshop use. Enjoy expansive views, wild life at your doorstep and the peaceful beauty of rolling hills and countryside. An exceptional opportunity for anyone craving a country lifestyle with city convenience only 12 km away. A pleasure to show (id:50886)
Buy/sell Network Realty Inc.
504 Aylmer Street N
Peterborough, Ontario
This is an exciting opportunity to own a completely updated turn-key home in the centre of the city in this beautiful 4 bedroom 2 bathroom 2.5 storey brick with over 1,500 SF and a bonus attached garage and rear entry. This home has been completely upgraded including: re-insulating all outside walls, all plumbing, electrical, all windows, kitchen, front door entry, garage door, main bathroom with laundry on 2nd floor and semi-ensuite bathroom off primary bedroom on main floor. Special attention paid to details with tasteful wainscotting and ceiling treatments, plus a light feature hallway railing, all add warmth and class to this spacious light filled home. Open concept living/dining room connected to the new kitchen with all new appliances and a bonus storage/mud room at rear with a second fridge. All 7 appliances are new and included. The garage is a rare commodity in this downtown location and can park 1 car and have 2 other spaces beside the garage. This walk to all amenities location, is also on the Trent Express bus route (at the front door) and perfectly suited for students as well as an incredible "ready to go" starter home opportunity at this fantastic price. A must see. (id:50886)
Century 21 United Realty Inc.
234 King Street E
Cobourg, Ontario
Discover the perfect addition to your portfolio with this beautifully maintained triplex, ideally located just a short stroll from Cobourg's renowned beach, vibrant downtown, picturesque parks, and popular restaurants.This property features three charming two-bedroom apartments, each designed for comfort and character, with original hardwood flooring adding timeless appeal. The top unit is vacant, offering an excellent opportunity for an owner-occupier or immediate tenant placement. Recent updates ensure peace of mind, including new water and sewer lines completed in 2024. With ample parking and R5 zoning, this property also offers exciting potential for future growth and development.The main-floor apartment currently rents for $2,000 per month, the lower unit rents for $1,150 per month, and the upper unit is vacant. Don't miss your chance to secure a prime Cobourg investment that blends strong rental income, future potential, and a highly desirable location (id:50886)
RE/MAX Rouge River Realty Ltd.
1230 Dundas Street
London East, Ontario
Welcome to 1230 Dundas Street, a perfect opportunity for first-time buyers, investors, or downsizers! This charming all-brick bungalow is priced under $350k and located minutes from downtown, 100 Kellogg Lane, the Hard Rock Hotel, Fanshawe College, hospitals, restaurants, and with quick access to Highway 401. Inside, you will find a bright living space with a dedicated dining area, three bedrooms, and a full bath. The unfinished basement with potential for a separate entrance opens the door to endless possibilities, from an in-law suite to additional living space. Step outside to a private, enclosed backyard ideal for pets, relaxation, or weekend BBQs with friends. Plus, with bus routes right at your doorstep, getting around the city couldn't be easier! Updates include a newer furnace and AC (2021), some windows (2022) and new tub surround (2025). Don't miss your chance to make this home your own. (id:50886)
Century 21 First Canadian Corp
2 Parkside Crescent
Ottawa, Ontario
Welcome to this charming detached bungalow located in the sought-after and family-friendly neighbourhood of Crestview. This 3bed/1bath home is perfect for first-time buyers, young families, or downsizers looking for a comfortable space. With its bright and open layout, private backyard, and convenient location close to all amenities, this home offers both comfort and lifestyle. The eat-in kitchen offers plenty of cabinetry and generous counter space, making meal prep simple and enjoyable. From here, step outside to the private and hedged backyard ~ a wonderful extension of the home. The homes bedrooms are thoughtfully located at the opposite end of the living spaces, providing a quiet and restful area with three well-sized bedrooms. The updated full bathroom serves the bedrooms and main living areas, providing modern comfort. The lower level currently offers a laundry room along with ample space awaiting your personal touch. Situated in a desirable neighbourhood, this home is close to shops, restaurants, schools, parks, and recreation facilities. The Nepean Sportsplex is just minutes away, offering swimming, skating, and countless activities for the whole family. With quick access to transit and major routes, commuting and exploring the city is convenient and easy. (id:50886)
Equity One Real Estate Inc.
12 Dorman Street
Brighton, Ontario
Finely crafted and thoughtfully laid out in an unbeatable location, steps away from the shops and cafes of downtown Brighton, this lovely 2 bed2bath home, built in 2017 is established, low maintenance, and ready to welcome your new lifestyle in the town of Brighton. Gorgeous,craftsman style covered front porch welcomes you into a generous foyer with the front hall closet and perfect spot for a bench. 9" ceilings throughout lead you towards the bright, and beautifully finished open concept living area. Well finished kitchen with beautifully crafted cabinetry,quartz counters and centre island overlooks the ample dining area with ideal niche for china cabinet, and generous living room with 10" recessed ceiling and bright garden doors leading to the back deck. Main floor primary suite includes a nicely finished 3pc bath with linen storage, and plenty of clothes storage including a walk-in closet with pocket door. A lovely 2nd main floor bedroom, privately located at the front of the home,is serviced by a well finished 4pc bath with linen closet. Tidy and smartly placed separate laundry room and access to the generous, insulated single garage completes the main floor. Partially finished lower level and completed office space, plus full bath rough-in offers ample additional living space opportunities. Enjoy lush green backyard views from the partially covered back deck with gas BBQ hookup, and perennial gardens in the beautifully landscaped front yard. Uniquely appointed and thoughtfully featured, this gorgeous semi-detached home is ideal for a walk-able,low maintenance, and worry free lifestyle. Don't miss this opportunity to comfortably and peacefully Feel at Home in the charming town of Brighton. (id:50886)
Royal LePage Proalliance Realty
899 Dresden Crescent
Ottawa, Ontario
Welcome to your future home in one of the city's most desirable neighbourhoods! Situated on a large corner lot in the heart of the city, this spacious and well-maintained residence offers the perfect blend of comfort, privacy, and potential. With generous square footage throughout, this home features multiple living areas, extremely large bedrooms, and a functional layout ideal for families or those who love to entertain. Step outside to your private backyard oasis, complete with a sparkling pool perfect for relaxing on warm summer days. While the home has been lovingly cared for over the years and is move-in ready, it also offers an exciting opportunity for updates and personal touches to truly make it your own. Whether you're looking to modernize or simply enjoy it as-is, the possibilities are endless. Enjoy the convenience of this home with Westboro nearby and schools, parks, shopping, and dining all just minutes away. Homes like this rarely come on the market don't miss your chance to own a piece of this premier neighbourhood! Home being sold as-is. (id:50886)
Engel & Volkers Ottawa
7510 Village Centre Place
Ottawa, Ontario
Welcome to this stunning bungalow in the highly sought-after Water's Edge community, where luxury, comfort, and nature blend seamlessly. This thoughtfully designed residence offers 3 spacious bedrooms plus a dedicated office, along with 4 bathrooms, making it ideal for families, multi-generational living, or those who love to entertain. Step inside and be greeted by an inviting open-concept layout highlighted by soaring 12-foot ceilings in the family room, creating an airy and elegant atmosphere. Large windows flood the home with natural light while offering serene views of the forest backdrop, providing privacy and tranquility year-round. The kitchen is the heart of the home, featuring granite countertops, a large pantry, and seamless flow to the living and dining areas, with direct access to the covered deck. Ideal for morning coffee or evening relaxation, the deck is also accessible from the primary suite, a true retreat with generous closet space and a spa-inspired ensuite.The fully finished basement offers excellent in-law suite potential, with a private entrance from the garage, a kitchenette, 2 additional bedrooms, a full bath, and a home theatre setup with projector. Perfect for extended family, guests, or private rental use. The oversized 2-car garage provides inside entry to both the main level and basement, plus access to the backyard. Backing onto a lush forest with no rear neighbours, this property offers a rare combination of natural beauty and modern comfort. Notable features include granite throughout, a high-velocity hydronic heating system, and a full water treatment system plus reverse osmosis. Custom-built and meticulously maintained, this bungalow is a unique opportunity to enjoy luxury living in a peaceful, private setting. Water's Edge residents benefit from exclusive amenities with an annual $263 fee, including private beach and dock access, tennis & volleyball courts, plus walking access to parks, trails, pharmacy, grocery, and restaurants. (id:50886)
Engel & Volkers Ottawa
35 Forest Valley Drive
Quinte West, Ontario
Looking for 3 Bedrooms on the Main Floor? Move-In Ready? Welcome to Forest Valley Drive! This beautifully maintained bungalow is the expanded Cedar Highland model offering more space and comfort for your growing family. Step into a bright, open-concept layout with stylish new flooring throughout the main spaces. The main floor features three spacious bedrooms, a welcoming living and dining area, and a functional kitchen perfect for everyday living and entertaining. Downstairs, enjoy a fully finished basement complete with a cozy TV lounge, games area with bar, gas Fireplace and a fourth bedroom, and a versatile music or playroom ideal for kids or creatives. Nestled on a quiet street just 10 minutes to the 401 and 15 minutes to CFB Trenton, this home offers small-town charm with city convenience. You'll love the proximity to local amenities: groceries, pharmacy, golf course, ski hill, splash pad, and beaches all right in Frankford! (id:50886)
Royal LePage Proalliance Realty
200 Harris Road
Middlesex Centre, Ontario
This one-of-a-kind home boasts over 2 acres of land and stunning, year-round views overlooking the golf course, offering a serene retreat just minutes from the city. The spacious great room is anchored by a striking floor-to-ceiling flagstone fireplace and framed by expansive windows that fill the space with natural light. Set on a mature, beautifully landscaped lot featuring a small fish pond, redesigned gardens (spring 2025), and updated front and backyard landscaping, this property has been a haven for family life and outdoor enjoyment. Multiple walkouts connect the home to the outdoors, enhancing the connection to nature and making entertaining a breeze. Frequent visits from deer, rabbits, birds, and other wildlife add to the sense of living in harmony with nature. Inside, the home has been thoughtfully updated with updated countertops and mirrors in the main bathroom (fall 2025), a new vanity and mirror in the ensuite (spring 2025), & fresh paint and trim in the children's bedrooms and primary suite (fall 2024). All bedrooms feature new carpeting (fall 2024). The kitchen includes modern appliances, with a new stove (spring 2025), dishwasher (fall 2024), and reverse osmosis drinking water system (fall 2024), plus updated window coverings in the kitchen and bathrooms (2025). The mudroom combines style and function with new flooring, shiplap walls, and built-in storage (2025). Comfort and air quality have been enhanced through major furnace upgrades completed in fall 2024, including a humidifier, HEPA filter, UV light, and HRV/ERV system. Additional utility updates include a new washing machine (fall 2024), water softener, and iron filter (fall 2024). With a newer roof (2020) and A/C (approx. 2022), this home offers a rare lifestyle blend of privacy, space, natural beauty, and a welcoming atmosphere. Whether you're enjoying cozy evenings by the fireplace, watching wildlife from your windows, or spending time outdoors w/ family, this property is a peaceful escape. (id:50886)
Exp Realty
987 Matheson Drive
Montague, Ontario
Welcome to another beautiful home built by Smart Homes Ottawa Inc. 2+1 bedroom, 3-bathroom home that blends style, functionality, and comfort. Step through the double attached garage into a generous foyer featuring a double closet and access to both the fully finished lower level and the bright, open-concept main floor. Main Floor Highlights: Two spacious bedrooms, including a primary suite with a private 3-piece ensuite, A full 4-piece main bathroom. Sun-filled open-concept living space with plenty of windows and patio doors leading to a deck perfect for entertaining or relaxing. Well-appointed kitchen with a pantry closet for extra storage Lower Level Features: Expansive family-sized recreation room ideal for movie nights, games, or gatherings. Third bedroom with easy access to a full 4-piece bathroom Utility room and additional storage tucked under the foyer. This home offers the perfect balance of privacy and shared space, with thoughtful touches throughout. Whether you're a growing family, downsizing, or looking for a multi-generational setup, this property checks all the boxes. Seller is waiting for the registration of a 6 M Easement that is going to be to the West side of the house. (id:50886)
Century 21 Synergy Realty Inc.

