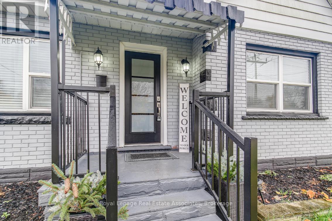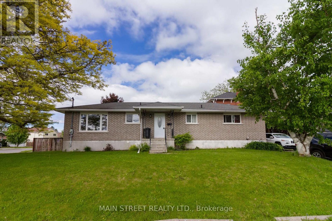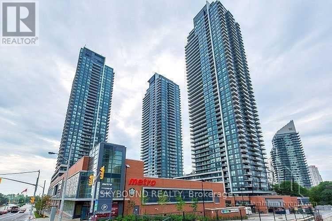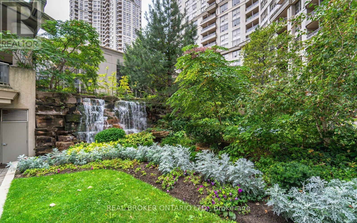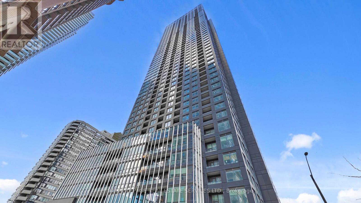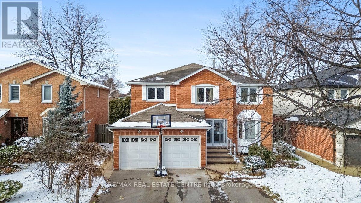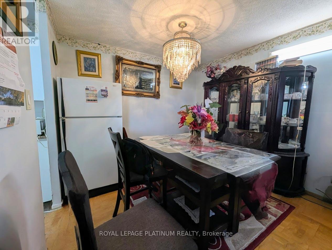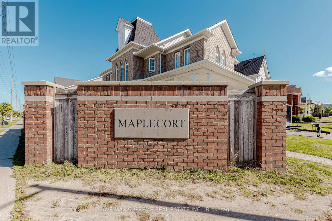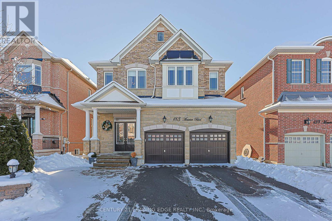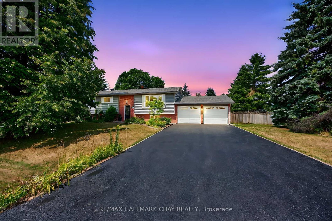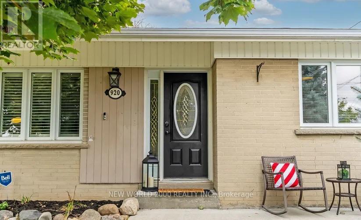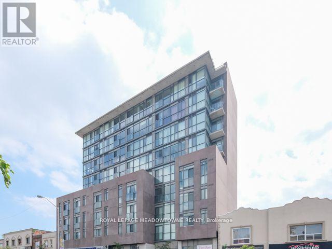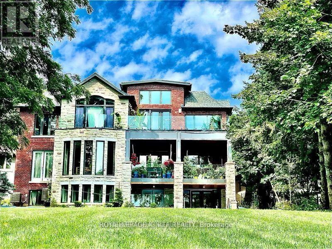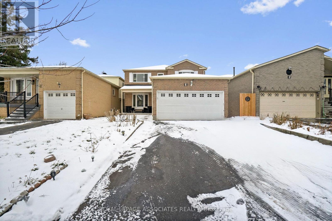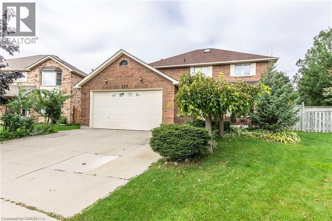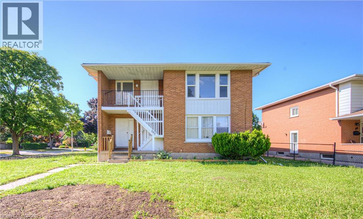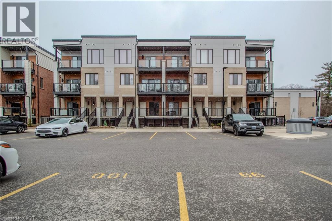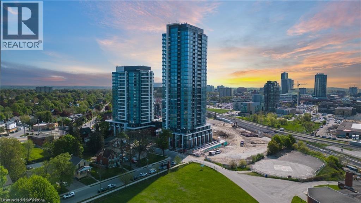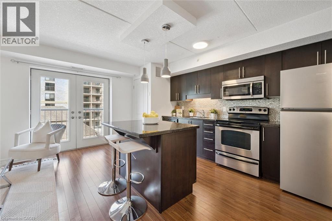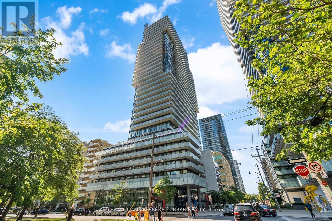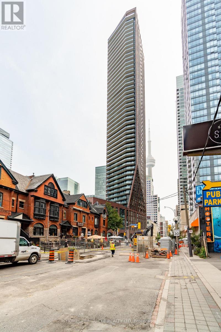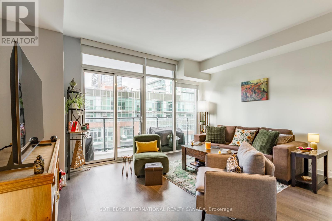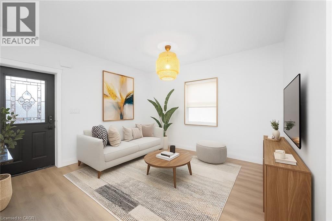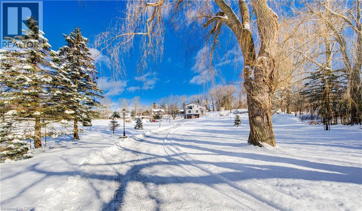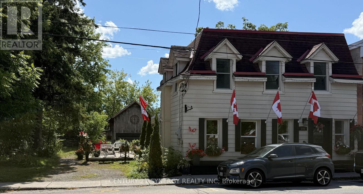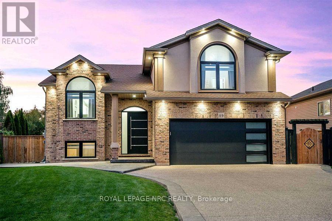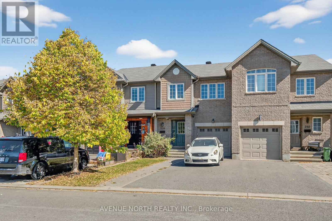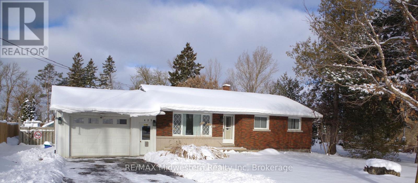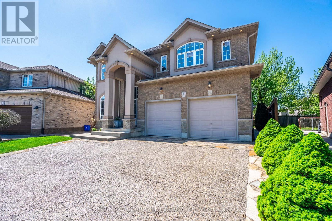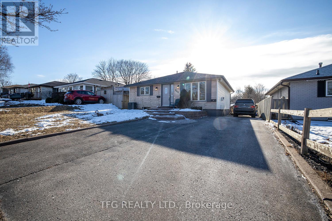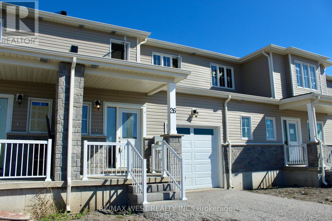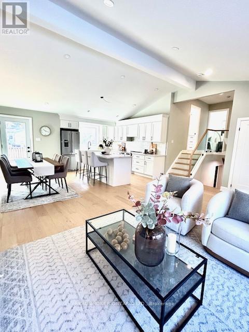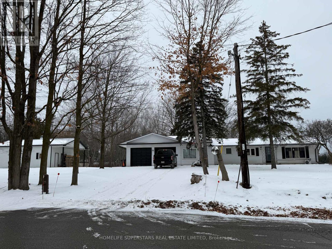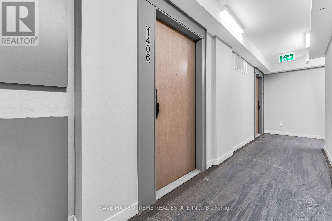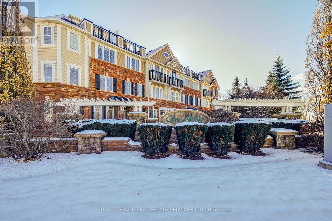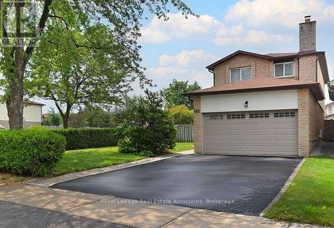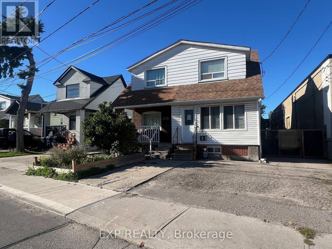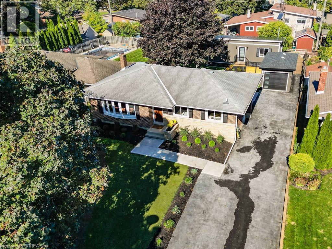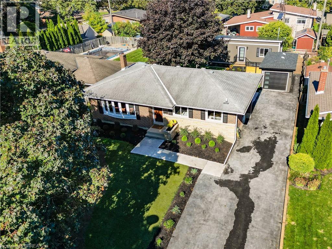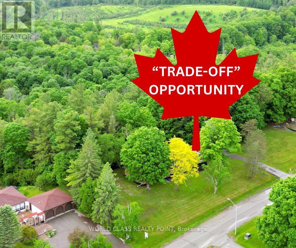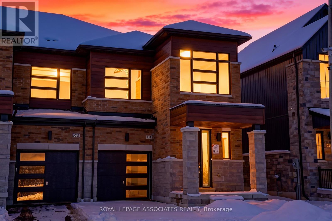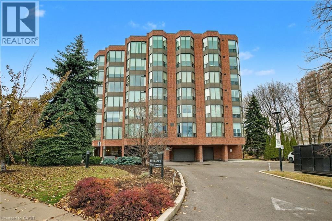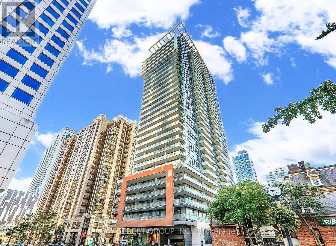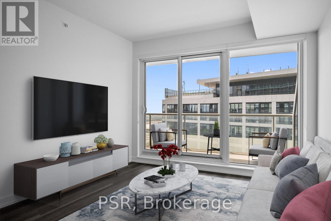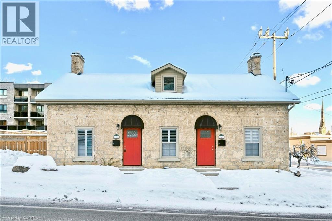75 Tollgate Road
Brantford, Ontario
Welcome to 75 Tollgate Rd - a beautiful home on a spacious corner lot in one of Brantford's most desirable communities. If you love convenience and a great place to call home, this is it! Walking distance to James Hillier school, places of worship, bus stops, restaurants and other conveniences. About a 2 minute drive to the 403 or 24 hwy. Got a big family? Enjoy 3 rooms and 2 baths on main level plus an in-law suite with 2 bedrooms, kitchen and bath on lower/basement level. Complete with separate entrance! (id:50886)
Royal LePage Real Estate Associates
28 Prince Of Wales Drive
Belleville, Ontario
Welcome to this meticulously maintained move in ready 5-bedroom all-brick bungalow offering an attractive open concept, thoughtfully designed living space on a quiet street located close to all amenities. This spacious and solid home is perfect for families, investors, or multi-generational living. Located on a family-friendly street, this sun-filled 5-bedroom offers spacious rooms, and a versatile layout. The main level features 3-bedrooms, a 4-piece bathroom, a bright formal living and dining area, perfect for hosting gatherings or special occasions. The large kitchen provides plenty of storage and countertop space, with room for an adjacent breakfast table ideal for casual everyday dining. The family room offers a warm and inviting atmosphere that suits both family living and entertaining. The lower level features 2- bedrooms, an office, a 3-piece bathroom and a laundry area creating potential for a spacious basement apartment or in-law suite. There is a large recreation room ideal for entertaining, or the kid's play area. The location is fantastic! Walk to the shops, and enjoy quick access to major highways. Don't miss this immaculately kept gem-hosting a perfect blend of comfort, space and unbeatable convenience! (id:50886)
Main Street Realty Ltd.
612 - 2220 Lakeshore Boulevard W
Toronto, Ontario
Rarely available three-bedroom, two-washroom corner unit with unobstructed south-west views . The suite features over 900 sq.ft of living space plus 240 sq.ft balcony, 9 ft ceilings, floor-to-ceiling windows, laminate flooring throughout, and an open-concept living and dining area ideal for entertaining. The modern kitchen includes stainless steel appliances, a built-in microwave and dishwasher, and the unit comes equipped with ensuite washer and dryer. One parking spot and locker included with the unit.Residents enjoy access to an indoor pool, sauna, gym, massage rooms, a rooftop terrace with BBQ areas, and visitor parking. The building is connected to an unbeatable selection of conveniences: Metro, Shoppers Drug Mart, TD Bank, Scotiabank, Starbucks, and multiple restaurants, all located right at the base of the building.Located in the highly sought-after Humber Bay Shores community, this home offers TTC at your doorstep, quick access to the Gardiner Expressway, and is only 15 minutes from downtown Toronto. With shopping, waterfront trails, parks, and urban conveniences all around, this unit provides exceptional comfort and lifestyle in one of the city's most desirable neighbourhoods.Pictures are taken before tenant moved in. (id:50886)
Skybound Realty
2803 - 3880 Duke Of York Boulevard
Mississauga, Ontario
Flexible LEASE- 6 Month or Longer. FURNISHED. Beautiful 2+1 bedroom (Den can be used as a 3rd bedroom), 2 Full bathroom condo offering over 1,200 sq.ft. of bright, open living space. Features an oversized living room with a recently updated open-concept kitchen, showcasing stainless steel appliances, modern quartz countertops, and a stylish backsplash. The spacious primary bedroom includes a 4-piece ensuite, while the second bedroom is generously sized. The large, separate den with double doors provides the perfect space for a private office or a 3rd bedroom. Enjoy worry-free living - **all utilities are included** in the maintenance fees. Hardwood-style laminate flooring runs throughout the entire unit. Comes with one parking spot. The building boasts incredible amenities: 24-hour concierge, gym, indoor pool, sauna, party room, bowling alley, games room, theatre, guest suites, and outdoor BBQ area. Perfectly located in the heart of downtown Mississauga, steps from Square One, Celebration Square, restaurants, parks, schools, public transit, and Highway 403. A rare, move-in-ready gem that's bright, spacious, and includes everything! (id:50886)
Real Broker Ontario Ltd.
3101 - 395 Square One Drive
Mississauga, Ontario
Be The First to Live in This Brand-new Luxury Condo by Daniels and Oxford! Bright and Spacious 1 Bedroom + Den Unit With 600 Sqf Interior Space and 42 Sqf Balcony. Contemporary Open-Concept Kitchen With Centre Island, Custom Cabinetry, Quartz Countertops And Sleek Stainless Steel Appliances. The Bedroom Features a Walk-In Closet, and The Separate Room Den Offers Perfect Space For A Home Office Or Guest Suite. Enjoy World-Class Building Amenities Including State-Of-The-Art Fitness Centre, Half-court Basketball and Rock-climbing Wall, Co-Working Lounges, Community Garden, Children's Play Zones, Rooftop Terrace, and Much More! Steps To Square One, YMCA, Sheridan College, Celebration Square, Living Arts Centre, City Hall, Centre Library, T&T, Public Transit, Go Bus Station, Quick Access to UTM, Hwy 403/401/QEW. (id:50886)
Royal LePage Real Estate Services Ltd.
48 Howell Street N
Brampton, Ontario
Welcome to your new home. This stunning 4 + 2 bedroom, 4-bath property features a newly renovated kitchen and a luxurious ensuite bathroom. Nestled in one of the most desirable areas of Brampton South, this gem includes a spacious 2-bedroom legal basement apartment with a private separate entrance-perfect for generating additional income. Current tenants pay $1,950 per month and are reliable and on time, offering a great opportunity to offset your mortgage payments. The legal downstairs unit also includes its own laundry, providing added convenience and privacy for tenants. Lastly, place your mind at rest knowing you have a newly installed furnace (2024), Air conditioning unit (2025) and tankless water heater (2024), all owned. Central vacuum, water softener, skylights for extra natural light are more features in this beautiful home. With access to a lovely deck built for entertaining and relaxing on beautiful days and enjoying your backyard and two mature cherry trees. This home has great curb appeal and lots of perennials in the front and backyard, all are very easily maintained. (id:50886)
RE/MAX Real Estate Centre Inc.
411 - 2645 Kipling Avenue
Toronto, Ontario
Discover exceptional space and comfort in this beautifully maintained 3-bedroom, 2-full-bath condo in the heart of Etobicoke. Located in the well-managed community at 2645 Kipling Ave, Unit 411 offers over 1,350 sq. ft. of bright, functional living space-making it one of the largest and most desirable layouts in the building. The expansive open-concept living and dining area is perfect for family gatherings and entertaining, and it extends seamlessly to a private balcony, ideal for enjoying morning coffee or unwinding in the evening. A spacious eat-in kitchen provides ample cabinet and counter space, while all three bedrooms are generously sized with abundant natural light and closet storage. The primary bedroom features its own ensuite full bath, complemented by an additional full bathroom for added convenience. This well-kept building offers secure entry, recreational facilities, a fitness room, visitor parking, and landscaped outdoor spaces. Conveniently located close to TTC transit, schools, parks, shopping, and major highways, this rare, oversized condo delivers exceptional value and comfort in a thriving Etobicoke neighbourhood-perfect for families, downsizers, or investors alike. (id:50886)
Royal LePage Platinum Realty
135 Prince William Way
Barrie, Ontario
Highly Desirable South East Barrie. Impeccably Kept And Tastefully Upgraded 4 Bedrooms And 4 Washrooms Corner Detached Home. Very Spacious Comfortable Layout.9 Ft Ceiling with All Hardwood on Both Floors. Formal Living/Dining/Family Room. Modern Kitchen with Quartz Counter with Back Splash And Stainless Steel Appliances. Second Floor Primary Bedroom with 5 Pcs Ensuite & W/I Closet, Second Master Bedroom with 4 Pcs Ensuite and Rest 2 Bedrooms with Semi Ensuite. Main Floor Laundry with Entry From Garage. A garage is upgraded with a Ceramic Floor. Stylish Front And Garage Doors. All Upgraded Room Doors Throughout. Furnace / Washer/ Roof Was Installed in 2021. Huge Unfinished Basement. Easy Access To Hwy 400. Close To School, Shops, And Transport. (id:50886)
Save Max Supreme Real Estate Inc.
183 Maurier Boulevard
Vaughan, Ontario
**Absolutely Stunning 4 Bedroom Home Backing On To a Forested Ravine** Completely Upgraded! Hardwood Floors Throughout, Wrought Iron Pickets, 3-sided Fireplace, Beautiful Crystal Chandelier and a Finished Walkout Basement. 12Ft And 9Ft High Ceilings on Main and Upper Floors. Gourmet Chef's Kitchen W/Centre Island, Granite Counters And Built-In Stainless Steel Appliances. Primary Bedroom is luxurious with a 5 piece spa bath. Perfect location Close To Schools, Shopping, Park, Transit, GO Station and Hwy Access. This Home Will Impress The Most Discerning Client! Do not Miss This One. (id:50886)
Century 21 Leading Edge Realty Inc.
506 Simcoe Street
Brock, Ontario
Gorgeous Custom Built Sun-Filled Detached Bungalow House Featuring 4 Bed & 3 Bath Situated Close To The High Demand Area Of Downtown Beaverton. 9' Main Floor Ceiling With The Smooth Ceiling And 9' Unfinished Basement With Separate Entrance. Quartz Countertop In Kitchen And Washrooms. Hardwood Floor Thru-Out Main, Pot Lights. Steps To Park, Library & Close To Beaches, Schools, Golf, Marina And Place Of Worship. Tankless Water Heater $48.84/Month. (id:50886)
RE/MAX Community Realty Inc.
Homelife/future Realty Inc.
206 North Ridge Road
Essa, Ontario
Welcome to 206 North Ridge Road, Essa, where Country Charm Meets Turn-Key Living! Tucked away in the heart of the picturesque Village of Thornton, this impeccably maintained raised bungalow sits proudly on just under half an acre offering you space to spread out, store your toys, and soak up the good life. Inside, this move-in ready gem has been thoughtfully updated for modern comfort:Brand new furnace (2024). Roof recently replaced. Fully remodelled basement rec room (2025). Stunning kitchen refresh with quartz countertops, stylish backsplash & stainless steel appliances (2025). On demand hot water heater. New carpeting in two bedrooms. Fresh paint and upgraded light fixtures throughout. The bright and airy layout includes 3 spacious bedrooms on the main floor, plus a large fourth bedroom and full bath on the lower level ideal for teens, guests, or in-laws. The massive rec room is perfect for movie nights, game days, or a home gym. Step outside and you'll find a pool-sized backyard lined with mature trees, offering full privacy and room for everything from summer BBQs on the expansive deck, to marshmallows around the fire pit. The yard is fully fenced, perfect for kids, pups, and spontaneous games of soccer! Bonus points for the double attached garage with a man door and handy side yard access through a large gate - bring on the RVs and trailers! Set in a warm, family-oriented neighbourhood, you'll love the small-town friendliness with easy access to Barrie, HWY 27 and 400. Unpack your boxes, kick off your shoes, and settle into village life. This one is spotless, stylish, and ready to welcome you home. (id:50886)
RE/MAX Hallmark Chay Realty
920 Greenwood Crescent
Whitby, Ontario
Beautiful 2+2 bedroom back-split bungalow featuring an open-concept layout with hardwood floors and a bright living room with gas fireplace. Spacious kitchen and dining area on the main level. Upper level offers a primary bedroom, second bedroom, and office with walkout to a sunroom. Enjoy a wrap-around deck and saltwater pool-perfect for summer. Lower level includes two additional versatile rooms, laundry, and generous storage. (id:50886)
New World 2000 Realty Inc.
601 - 2055 Danforth Avenue
Toronto, Ontario
High Demand, Stunning 2Bdrm, 2Bath, with wide plank laminate flooring. Floor to Ceiling Windows. Ensuite Laundry. Luxurious 9ft Ceilings. Large Living Room. OPTIONAL EV PARKING!!Great Building Amenities: Exercise Room, Paid Visitor Parking On Site, Outdoor Seating W/ BBQ, On-Site Mgmt. Office, Party Room, Media Room And Lounge. Minutes from The TTC. Close to Beaches, Farmer's Market and other Downtown Amenities. (id:50886)
Royal LePage Meadowtowne Realty
Bsmt - 63 Sylvan Avenue
Toronto, Ontario
Luxurious Lower Unit Walkout to Lake Ontario. Lakeview from 2 Bedrooms, Dining, Kitchen and Windows. 3 very large size bedrooms. 2 Bedrooms with large glass windows. High ceiling. Close to all amenities - grocery, Goodlife, Go Train/TTC, Library, R H King school, Wilfrid Laurier CI (IB Programs), UofT Scarborough etc. Covered patio with fireplace and newly installed Hot bath. Fully furnished. Just move into this incredible/homely unit and enjoy the lake view. Tenant is responsible for 25% utilities. (id:50886)
Homelife Today Realty Ltd.
3 Middleport Crescent
Toronto, Ontario
Welcome to 3 Middleport Crescent - a stunning, oversized home in the heart of Scarborough offering over 3500 sq ft of living space, flexibility, and value. Featuring 4+2 bedrooms and 4 bathrooms with impressively large principal rooms; this home is designed for growing families and multi-generational living. The massive eat-in kitchen boasts granite countertops and stainless steel appliances, ideal for entertaining and everyday living. The finished basement, complete with a separate entrance, 8-foot ceilings, full kitchen, and two bedrooms, is perfectly set up as an in-law suite or income-generating rental. Adding to its appeal, schools, transit, and shopping are all within walking distance, making daily life incredibly convenient. With abundant natural light, a functional layout, and endless potential, this is a move-in-ready opportunity you don't want to miss. (id:50886)
Royal LePage Associates Realty
115 Cranston Avenue
Cambridge, Ontario
Welcome to 115 Cranston Avenue, a spacious and beautifully appointed home offering 4 bedrooms, 2 full bathrooms, and 2 half bathrooms. Designed for both comfort and practicality, this property provides generous living areas that are perfect for families or professionals. Located in a desirable neighborhood close to top amenities, it delivers both convenience and style in everyday living. Schedule your private viewing today and experience this exceptional rental opportunity for yourself. (id:50886)
Homelife Power Realty Inc.
100 Westwood Road
Kitchener, Ontario
Welcome to 100 Westwood Drive, a well-maintained duplex nestled in the heart of Kitchener, Ontario. Offering two self-contained units, each with its own private entrance, this property is perfect for investors, multi-generational families, or those looking to live in one unit and rent out the other. Unit A features a bright, spacious living area with large windows that flood the space with natural light, creating a warm and inviting atmosphere. The functional kitchen offers modern appliances and ample cabinet space, making meal prep effortless. Two bedrooms provides a peaceful retreat, while the updated bathroom showcases contemporary fixtures and finishes along with finished basement with a rec room 2 additional bedrooms. Unit B mirrors the comfort and convenience of Unit A, offering its own sun-filled living room, well-appointed kitchen, comfortable 3 bedrooms plus den, and stylish bathroom. Both units enjoy access to backyard, ideal for relaxing, barbecuing, or entertaining guests. Outside, the property includes a detached garage, perfect for secure parking or additional storage, plus ample driveway parking for residents and visitors. Located close to schools, parks, shopping, restaurants, and transit, ideal blend of tranquility and convenience in one of Kitchener's established neighborhoods. Don't miss this fantastic investment opportunity. Schedule your private showing today! (id:50886)
Homelife Power Realty Inc.
25 Isherwood Avenue Unit# G105
Cambridge, Ontario
Brand-New 3-Bedroom, 2-Bathroom Townhouse Condo with Private Patio! Stunning, brand-new townhouse condo featuring 3 spacious bedrooms, 2 full washrooms, and 9-ft ceilings throughout. The primary bedroom includes a walk-in closet and a full ensuite bath, while two additional sizable bedrooms come with closets and share the second full washroom. The modern kitchen boasts a large island, ample cabinet space, stainless steel appliances (fridge, stove, dishwasher, microwave), granite countertops, and a convenient in-unit washer and dryer. The bright living room features glass sliding doors, allowing for plenty of natural light. Located in a prime area, this home is in close proximity to Cambridge Centre Mall, schools, the Grand River, Downtown Cambridge, and Cambridge Memorial Hospital, with easy access to Highway 401 for a quick commute. It’s also just a short drive from Kitchener-Waterloo universities, colleges, major employers, restaurants, shopping, and nightlife.1.5 Gb free Internet( Included in the condo fee) (id:50886)
Homelife Power Realty Inc.
5 Wellington Street S Unit# 703
Kitchener, Ontario
Discover an exclusive, pristine luxury condo in the highly coveted Station Park Condos of Kitchener. This elegant residence offers an urban sanctuary, featuring 1 bedroom and 1 bathroom, blending modern design with everyday practicality. Enter a space where style seamlessly meets comfort. The open-concept living area invites you in, bathed in natural light from floor-to-ceiling windows that provide breathtaking city views. The gourmet kitchen is a culinary haven, equipped with cutting-edge appliances, sleek countertops, and ample storage, making every meal a delightful experience. Unwind in the serene bedroom, thoughtfully designed with high-quality finishes, durable solid surface flooring, and generous closet space to meet your storage needs. The luxurious bathroom exudes sophistication with its premium fixtures and a tranquil ambiance, offering the perfect retreat after a long day. Station Park offers an array of unparalleled amenities within the development. Outdoor features include a dedicated dog park, The Circuit—an innovative outdoor fitness area—and expansive open spaces for relaxation, blending outdoor living with urban convenience. Take advantage of this extraordinary opportunity to embrace an elevated urban lifestyle at Station Park Condos. Immerse yourself in an environment of luxury and sophistication, ideally located near entertainment, fine dining, and efficient transit options. Parking available from the condo Corporation at additional cost. (id:50886)
Homelife Power Realty Inc.
776 Laurelwood Drive Unit# 307
Waterloo, Ontario
Welcome to this beautifully maintained 1 bedroom + den condo located in the highly sought-after Laurelwood neighbourhood! This bright and tasteful unit offers a functional layout with a spacious open-concept design, perfect for comfortable everyday living. The kitchen is beautiful and features, granite countertops, stainless steel appliances, and a large island—ideal for casual breakfasts or entertaining guests. The primary bedroom has a walk-in closet and the versatile den provides flexible space that can easily be used as a home office, guest room, or cozy reading nook. Enjoy all the conveniences of condo living in a vibrant community known for its top-rated schools, scenic trails, beautiful parks, the YMCA, public library, shopping, and a wide selection of restaurants—all just minutes from your door. (id:50886)
Exp Realty
1604 - 185 Roehampton Avenue
Toronto, Ontario
Yonge & Eglinton Urban Neighbourhood, Chic Building With 24 Hrs Concierge, Sunfilled Studio With Large Balcony, Spectacular Unobstructed View, Floor To Ceiling Window, Excellent Condition, Easy Access To Public Transit, Steps To Yonge St Subway Line, Restaurants, Grocery & Shopping, One Locker Included! Landlord will paint the unit prior to the tenant's move in. (id:50886)
Keller Williams Referred Urban Realty
4102 - 99 John Street
Toronto, Ontario
Large Spacious & Bright One Of A Kind 1370 SQFT 3 Bedroom + Large Corner Suite, 9' Ceilings, South-West Exposure With Panoramic Lake View, City Skysline In The Brand New Pj. Condos By Pinnacle Development. Gourmet Kitchen, Centre Island, Bosch S/S Appliances, 2 Full Baths, 2 Juliette Balconies, Ensuite Laundry, Great Selection Of Amenities, Steps To Restaurants, Theatre, Financial District, Public Transit, Streetcars, Union Station & The Path. (id:50886)
Homelife/miracle Realty Ltd
713 - 105 George Street
Toronto, Ontario
Discover your new downtown home at Post House Condos. Stylish, comfortable, and steps from everything the city offers. This bright corner 1 bed + den suite offers 667 sf of interior space plus an 85 sf balcony, and features a layout that rarely comes to market, including two bathrooms and a rare den with a window, ideal for a home office. Floor-to-ceiling west-facing windows fill the living area with light and lead to a large balcony with city views and sunsets. The primary bedroom includes a double closet and 4pc ensuite. Great amenities include: 24 hour concierge, fitness centre, party room with billiards, theatre room, outdoor terrace with BBQ area, guest suites, visitors parking. Premium downtown location with short walk to St. Lawrence Market, George Brown Chef's School, St. James Cathedral & Park, Distillery District, Union Station, TTC, restaurants, cafes, and shopping. Quick access to Billy Bishop Airport, DVP, and Gardiner Expressway. Short-term rentals allowed. (id:50886)
Sotheby's International Realty Canada
96 London Street N
Hamilton, Ontario
Be the first to live in this beautifully renovated detached home offering comfort, convenience, and modern style. Featuring brand-new flooring throughout and a recently updated kitchen, this home delivers an inviting and elegant living space. The open-concept main living area flows seamlessly into the modern kitchen, complete with a gas stove, large centre island, and ample cupboard space—ideal for both everyday living and entertaining. The home offers three spacious bedrooms and two full bathrooms, making it well suited for families or professionals. The oversized primary bedroom is exceptionally versatile and could also function as a main-floor family room if desired. Enjoy the convenience of in-suite laundry and generous storage throughout. Step outside to a fully fenced backyard featuring a 17’5” x 12’7” deck with BBQ, an 8’ x 8’ storage shed, and a mature cherry tree that provides both beauty and shade. Two exclusive off-street parking spaces are included. Located in a desirable and up-and-coming neighbourhood close to amenities, schools, and transit. Move-in ready—schedule your private viewing today. (id:50886)
Real Broker Ontario Ltd.
895 Jerseyville Road W
Jerseyville, Ontario
THIS is the one you've been waiting for! Country living, a mere stone's throw from the city! This is 895 Jerseyville Road West, Ancaster -- an exquisitely renovated home on a sprawling, picturesque 3.8 acre lot. Take it all in as you slow roll up the private laneway to a home that's undergone extensive recent improvements and will make you want to stay. The kitchen just might be the chef's kiss of the house with a massive island, offering loads of counter space to enjoy with family and friends alike. Enjoy high-end Thermador appliances, including a built-in double oven and integrated fridge and dishwasher. There's no need to fill pots in the farmhouse sink as the countertop range features a pot filler attached to the tasteful backsplash. Even more kitchen/prep space awaits in the butler's pantry, where you'll find a wet bar, freezer, bar fridge and a built-in microwave. Just off the kitchen are the dining room, sun room and a flex space that can be used as an office or toy/games/workout room. On the opposite end of the kitchen, you'll find the living room with a propane fireplace. The main level is rounded out by the laundry room, a powder room and a large foyer featuring an ample entryway storage system and coat closet. The second level is not to be outdone with 4 bedrooms and amazing sunset views from the balcony. The primary bedroom features a gorgeous 5-piece ensuite and a walk-in closet. A second bedroom features a 3-piece ensuite and walk-in closet, while 2 other bedrooms and a 4-piece bath complete the floor. Outside, extensive work has been done to create a private oasis. You'll enjoy an inground pool, flanked by 2 timber frame gazebos featuring an impressive stone fireplace. This home boasts a metal roof, Maibec wood siding and a geothermal system for heating and cooling. If you're tired of living on top of your neighbours, this is the property for you! Book your private showing today and see for yourself all this home has to offer. (id:50886)
Realty Network
106 Main Street W
Merrickville-Wolford, Ontario
Exceptional Business Opportunity in the Heart of Merrickville! Take advantage of this high-visibility commercial space ideally located directly across from the Merrickville Park and the scenic Rideau Canal Locks. This recently renovated building featuring updated upper and lower levels is move-in ready and perfectly suited for a variety of business ventures. Main level features a welcoming front entrance, an open common area, two washrooms, a kitchen area, and side door leading to a beautiful large outdoor patio, an inviting space for customers to relax and enjoy the picturesque surroundings. The second level features two offices (one is split), a prep-style kitchen area with three sinks and a 3pc bathroom. Bonus use of the large yard featuring a heritage barn/garage that can be used for storage and one on-site parking space plus public parking across the street. Don't miss this opportunity to locate your business in this prime central location with high level foot and vehicle traffic. Tenant is responsible for: all utilities, internet, water/sewer, garbage and snow removal, maintenance/repairs, insurance, and taxes. (id:50886)
Century 21 Synergy Realty Inc
Basement - 89 Michelle Court
Welland, Ontario
Beautiful and spacious basement apartment featuring an open-concept kitchen and living room with a gas fireplace. Private separate entrance and one large bedroom with an oversized window offering great natural light. Includes 3 parking spots. Tenant pays 40% of utilities. Perfect for a single professional or couple seeking comfort and convenience. (id:50886)
Royal LePage NRC Realty
208 Kingswell Street
Ottawa, Ontario
This beautifully upgraded 3-bedroom townhome is a must-see! Step into an open-concept main floor featuring elegant luxury vinyl flooring, a hardwood staircase, and smooth finished ceilings throughout. The living and dining area offers seamless flow and direct access to the fully fenced backyard perfect for entertaining or relaxing outdoors. The kitchen is a chefs dream, boasting granite countertops, an upgraded backsplash, premium cabinetry, stylish light fixtures, and a builder-added pantry for extra storage. Upstairs, you'll find three spacious bedrooms, including a large primary suite complete with a walk-in closet and a private ensuite featuring upgraded shower tile. The fully finished lower level offers versatile additional living space ideal for a family room, home office, or gym. Outside, enjoy the landscaped yard with a deck and shed, creating a perfect outdoor retreat. Key Features: Hardwood, carpet, and mixed flooring throughout Smooth finished ceilings Fully fenced backyard with deck and shed Finished basement Numerous designer upgrades throughout. This home is well maintained and truly move-in ready. Don't miss your chance to own this stunning townhome! NEW !!OPEN HOUSE SUNDAY DEC 7TH 1:00PM TO 3:00 PM . NEW WEEKDAY OPEN HOUSE THURSDAY DEC 4TH 4:30 PM TO 6:30PM ! (id:50886)
Avenue North Realty Inc.
710 Cameron Street
Peterborough Central, Ontario
Welcome to 710 Cameron Street a rare cash-flowing opportunity in Peterborough's sought-after South End! This legal non-conforming duplex with in-law suite generates $3,850/month plus utilities, offering strong rental income, stable tenants, and a turnkey setup. Ideal for investors or first-time buyers looking to live in one unit while the other two cover the mortgage. Located on a flat 50' x 130' fenced lot, this carpet-free 1.75-storey brick home sits in a quiet, family-friendly neighborhood close to schools, parks, shopping, transit, and minutes from the highway and downtown. The home features three self-contained units: the main floor + basement (2 bed, 1 bath) rents for $1,750/month, the upper unit (2 bed, 1 bath) for $1,100/month, and the back in-law suite (studio/bachelor) for $1,000/month. All tenants are on month-to-month leases, pay rent on time or early, and cover their own utilities. Recent updates include new furnace (2025), an upper and basement window (2025), fresh paint and smooth ceilings in the lower unit (2025), a fully renovated kitchen and bathroom in the upper unit (2025), and an updated lower bathroom (2024). Whether you're looking for strong cash flow or a smart house-hack opportunity, this is one of Peterborough's most attractive income properties. Book your showing today. Tenants are fully satisfied with the property, require no additional upgrades, and are happy to stay. (id:50886)
Real Broker Ontario Ltd.
425 Wellington Street E
Wellington North, Ontario
Lots of lot with this solid brick bungalow as in a 80' by 248' landscaped lot that allows many opportunities such as a pool or workshop. The home itself has 3 bedrooms with hardwood flooring and an updates kitchen and bath. Right across the street you will find a park for the family with a splashpad, playground, ball diamond and soccer fields (id:50886)
RE/MAX Midwestern Realty Inc
24 Edgecroft Crescent
Hamilton, Ontario
Your dream home awaits at this custom-built 2,655 square foot masterpiece nestled on a generous pie shaped lot. Enter the home to discover an abundance of natural light, with elegant chandeliers and pot lights that illuminate every corner of the home. The front entrance boasts a stunning 17-foot open vaulted ceiling, creating an airy and grand atmosphere perfect for both relaxed living and elevated entertaining. The heart of the home is a beautiful maple kitchen with quartz countertops, island, and extended pantry open to the dinette and family room, featuring a gas fireplace, built in surround sound speakers and wall-to-wall windows that invite the beauty of nature indoors, providing a serene backdrop as you cook and gather with loved ones. Head up the gorgeous open, wooden step, spiral staircase, to retreat to the luxurious primary suite complete with a lavish five-piece ensuite and 12 x 5 walk-in closet. Three additional well-appointed bedrooms and a spacious five-piece bath complete the second floor, ensuring ample space and privacy for family members or guests. The open unspoiled lookout basement offers high ceilings, four large windows, a three piece rough-in, a perfect canvas for your personal touch. Outside, your private backyard oasis awaits with stunning aggregate and stone landscaping around the whole house, lush gardens, an 8ft wooden fence, a welcoming pergola, and a charming campfire spot perfect for evenings under the stars. The 21 ft x 21 ft double car garage and 6 car driveway complete every wish list. This home combines modern comforts with thoughtful design, ensuring a lifestyle that celebrates both indoor luxury and outdoor living. This is your chance to call this exquisite property your own. (id:50886)
RE/MAX Escarpment Realty Inc.
844 Grandview Drive E
Oshawa, Ontario
3 Bedroom House (Main Floor) For Lease, Located In A Great Area, Close To Schools, Public Transit, Hwy 401, Close To All Amenities! 3 Bedroom Unit, 2 parking spots in shared driveway. Bright, spacious and clean! (id:50886)
Tfg Realty Ltd.
26 Glacier Crescent
Belleville, Ontario
Welcome to this stunning interior unit townhome situated on a deep lot with a walkout basement and a separate entrance to the basement through the garage. This inviting home features 3 bedrooms, 2.5 bathrooms, and a bright open-concept design perfect for modern living. Enjoy flooring throughout the house, a stylish kitchen with 1 year old stainless steel appliances, and an Island. The dining area offers a walkout to a spacious backyard deck, ideal for relaxing or entertaining guests. Additional highlights include direct garage access from the main floor, a convenient upper- level laundry, and a primary bedroom with a large walk-in closet and 4-piece ensuite. Located close to St. Lawrence College, schools, parks, shopping, restaurants, and Belleville General Hospital. This home is a fantastic choice for first-time buyers or investors alike! (id:50886)
RE/MAX West Realty Inc.
150 Elgin Street
Orillia, Ontario
NEW Lakeside community in Orillia, equipped with a PRIVATE Rooftop Terrace! Be the first one to call this unit, home! Experience the pinnacle of modern living in this brand-new, exquisitely designed home in the heart of Orillia, just moments from the sparkling waters of Lake Couchiching! This 2 Bedroom, 2.5 Bathroom home offers an elegant open-concept living and dining area, with an abundance of natural light- perfect for hosting gatherings or unwinding after a long day. On the ground level you will find a second living space (rec room), a bight and open foyer, and access to the garage. The second floor features the open concept living space, along with the kitchen, laundry room & powder room. Making your way to the third level is where you will find two bedrooms, main bathroom & ensuite bathroom. Last (but certainly not least), the fourth floor offers access to the beautiful, and private roof top terrace, looking out at a pond. This home is located a short walk to the vibrant downtown core of Orillia. Discover unique boutiques, art galleries, diverse dining options, a historic opera house, and a lively farmers' market. This is more than just a home; its a lifestyle. Don't miss the chance to own this extraordinary new construction property in one of Orillia's most desirable locations. Clubhouse is under construction, nearing completion. This unit contains a soil vapor fan, as required by the Ministry of the Environment, Conservation and Parks. Property tax has not yet been assessed, however the listed number should be a close estimate (id:50886)
Royal LePage Rcr Realty
3406 Putter Place
Burlington, Ontario
Stunning Fully Renovated Home in a Family-Friendly Cul-de-Sac! Stay tuned for more & better pictures soon. Located in a highly sought-after neighborhood, this beautiful home has been completely renovated from top to bottom, nothing has been left untouched! From all plumbing (including underground), electrical, insulation, windows, doors, lighting, flooring, bathrooms, kitchen, appliances, and so much more! Everything is brand new and professionally done with city permits. Featuring high ceilings, an open-concept layout, and a pie-shaped lot with a gorgeous new deck perfect for entertaining. The home offers a walk-out basement with the potential to create an in-law suite, complete with an additional bedroom, full bathroom and kitchenette already in place. With 3+1 spacious bedrooms, 3 bathrooms, and almost carpet-free living (cozy carpet only in the basement), this home combines style, comfort, and practicality. The driveway fits up to 8 cars, ideal for gatherings or multiple vehicles. You don't want to miss the opportunity to see this stunning, move-in-ready home, truly a turnkey gem for your family! (id:50886)
Real Broker Ontario Ltd.
6764 Castlederg Side Road
Caledon, Ontario
THE PROPERTY OFFERS A UNIQUE CHANGE TO BUILD YOUR DREAM HOME AND SERVER AS AN AMAZING LOT. THE SELLER COULD HELP YOU TO BULID YOUR DREAM HOME, IF NEEDED WITH CONNECTIONS TO EXPERIENCED BUILDERS TO MAKE THE PROCESS EASIER AND MORE EFFICIENT, On 2.586 Scenic Acres with Nice Paved Country Road Between Caledon East And Bolton. Great Det Garage/Workshop Approx. 720 Sqft Bungalow Clean-Well Loved Home With Great Potential To Update, Reno Or Enjoy As Is Windows, Roof, Furnace, Potential Galore, Lovely Property To Enjoy The Beautiful Caledon Country Side 2.58 Acres. (id:50886)
Homelife Superstars Real Estate Limited
1406 - 370 Martha Street
Burlington, Ontario
Experience modern lakeside living in this stunning 1-bedroom condo at Nautique, Burlington. Enjoy breathtaking, unobstructed views of Lake Ontario from your thoughtfully designed suite, featuring sleek laminate flooring and a contemporary kitchen with stainless steel appliances. This luxury building offers exceptional amenities, including an outdoor pool, party hall, yoga studio, fully equipped gym, 24-hour concierge, and dedicated BBQ areas perfect for entertaining. Located steps from the waterfront, parks, trails, dining, and transit. Perfect for first-time buyers, investors, or anyone seeking upscale urban living with resort-style convenience. Move-in ready-your lakeside home awaits! (id:50886)
Save Max Supreme Real Estate Inc.
47 - 2614 Dashwood Drive
Oakville, Ontario
An immaculate Mattamy townhome in the prestigious Upper Glen Abbey area. This 2-bedroom, 3-bathroom townhouse offers luxury and convenience, featuring: An abundance of windows providing natural light and gorgeous views. Hardwood flooring in the open concept living and dining rooms, and new top grade laminate flooring in the bedrooms. Hardwood staircases, Open Concept kitchen with a breakfast bar, backsplash, and stainless steel appliances. The large primary bedroom features a Juliet balcony, a 3pc ensuite, walk-in closet, and the 2nd bedroom in a generous size. Completely private rooftop terrace with a views of the scenic view of Escarpment and gas hook-up for a BBQ. A main floor den and a large single-car garage with main floor access, Covered 1 car parking driveway. The location is ideal, offering proximity to Oakville Hospital, walking distance to a shopping plaza, top-rated schools, parks, and trails. It also provides quick access to all major highways and the Bronte GO station. (id:50886)
Royal LePage Real Estate Services Ltd.
4302 Shelby Crescent
Mississauga, Ontario
Welcome to 4302 Shelby Crescent-an exceptional opportunity to lease a beautifully maintained detached home in Mississauga's highly sought-after Rathwood community! Perfectly located on a quiet, family-friendly crescent, this spacious residence offers the ideal combination of comfort, style, and convenience. Enjoy easy access to top-rated schools, major highways (401/403/427/QEW), public transit, close to Etobicoke border, minutes from Square One shopping centre, local parks, and the airport-making this one of Mississauga's most desirable neighbourhoods for families and professionals alike. This home features a large corner lot with impressive curb appeal, mature landscaping, and a private fenced yard-perfect for entertaining or relaxing outdoors. Inside, you'll find an open-concept main floor with bright principal rooms and an updated kitchen with quality finishes and plenty of storage. The adjoining dining and living areas overlook the backyard, creating a warm and inviting flow ideal for both everyday living and hosting. A separate family room offers additional space for gatherings or quiet evenings at home. Upstairs, three generous bedrooms provide ample comfort, while the fully finished basement includes an additional bedroom and bath-ideal for guests, in-laws, or a home office setup. The home has been meticulously cared for and offers many great memories for future tenants. For added convenience, a shorter rental term is available! Don't miss this opportunity to live in this great home! ** This is a linked property.** (id:50886)
Royal LePage Real Estate Associates
1126 Roselawn Avenue
Toronto, Ontario
CALLING ALL INVESTORS & FIRST-TIME BUYERS! Incredible opportunity in the highly desirable Briar Hill-Belgravia community. This spacious 2-storey semi-detached home features three self-contained one-bedroom units, each with its own private entrance, plus a rare 6-car driveway- a tremendous asset in the city. Ideal for investors seeking potential strong rental income, first-time buyers wanting tenants to help offset mortgage costs, or multi-generational families needing separate, private living areas. The home offers excellent flexibility and has been freshly painted throughout most areas, providing move-in-ready appeal. The upgraded 200-amp electrical panel adds significant value and peace of mind. Key Features: Three fully self-contained one-bedroom units-live in one and rent the others. Basement unit currently leased, with income from Day 1. Rare 6-car private driveway-ideal for tenants or extended family.Shared laundry area for added convenience.Enclosed front porch with access to the main floor common hallway.Steps to transit, shopping, parks, schools, and everyday amenities.A rare chance to acquire a flexible, income-generating property in one of Toronto's most established and in-demand neighbourhoods. Perfect for buyers seeking cash flow potential, long-term value, and multiple living configurations. (id:50886)
Exp Realty
17 Preston Drive
St. Catharines, Ontario
Welcome to 17 Preston Drive, nestled in the crown jewel of St. Catharines' beautiful north end neighborhood. This beautifully updated bungalow, complete with a brand-new backyard Additional Dwelling Unit (ADU), offers a rare opportunity for comfortable multigenerational living without compromise. The main home has been thoughtfully renovated throughout, showcasing modern, high-end finishes and impeccable attention to detail. Step into the stunning custom kitchen, featuring new cabinetry, appliances, and a charming built-in breakfast nook designed with both functionality and style in mind. The living room welcomes you with an abundance of natural light from expansive new windows, and is the perfect place for relaxing. The completely renovated bathroom is adorned with luxurious quartz detailing from the shower walls to the baseboards as every inch of this home exudes quality. Main-floor laundry adds everyday convenience, while the high, dry basement offers excellent potential for additional living space or storage. Outside, enjoy a newly built deck, perfect for entertaining or quiet evenings in this peaceful neighborhood. The detached garage has been freshly updated with matching siding, a new roof, and an automatic door for easy access. The backyard ADU is a showstopper of its own, thoughtfully designed with modern finishes, brand-new appliances, and its very own private deck for outdoor living. Perfect for extended family, guests, or rental income potential. Located in one of St. Catharines’ most desirable streets, this property combines style, comfort, and flexibility like few others. Don’t miss your chance to call this North End gem your next home — book your private showing today and get it before it's gone! (id:50886)
Century 21 Heritage House Ltd
17 Preston Drive
St. Catharines, Ontario
Welcome to 17 Preston Drive, nestled in the crown jewel of St. Catharines' beautiful north end neighborhood. This beautifully updated bungalow, complete with a brand-new backyard Additional Dwelling Unit (ADU), offers a rare opportunity for comfortable multigenerational living without compromise. The main home has been thoughtfully renovated throughout, showcasing modern, high-end finishes and impeccable attention to detail. Step into the stunning custom kitchen, featuring new cabinetry, appliances, and a charming built-in breakfast nook designed with both functionality and style in mind. The living room welcomes you with an abundance of natural light from expansive new windows, and is the perfect place for relaxing. The completely renovated bathroom is adorned with luxurious quartz detailing from the shower walls to the baseboards as every inch of this home exudes quality. Main-floor laundry adds everyday convenience, while the high, dry basement offers excellent potential for additional living space or storage. Outside, enjoy a newly built deck, perfect for entertaining or quiet evenings in this peaceful neighborhood. The detached garage has been freshly updated with matching siding, a new roof, and an automatic door for easy access. The backyard ADU is a showstopper of its own, thoughtfully designed with modern finishes, brand-new appliances, and its very own private deck for outdoor living. Perfect for extended family, guests, or rental income potential. Located in one of St. Catharines’ most desirable streets, this property combines style, comfort, and flexibility like few others. Don’t miss your chance to call this North End gem your next home — book your private showing today and get it before it's gone! (id:50886)
Century 21 Heritage House Ltd
60 Kleins Ridge Road
Vaughan, Ontario
INVESTOR TRADE OFF OPPORTUNITY YOU BUY MINE, I BUY YOURS $$$. *** Presenting an ultra-rare $3M TROPHY ESTATE site in prestigious KLEINBURG, where vision meets limitless possibilities & luxury defines the landscape ***. This peaceful bungalow sits on 88,156.34 Sq. Ft. (2.024 ACRES PER GEOWAREHOUSE) of verdant beauty that backs onto RAVINE. Rare extraordinary PRIVATE TRAIL to HUMBER RIVER IN THE BACKYARD. Excellent opportunity to build your CUSTOM DREAM ESTATE or live in the bungalow. Spanning over 2 acres with an impressive +++ 315 FOOT FRONTAGE +++. Great opportunity for TRADE OFF, INVESTOR, RENOVATOR, CONTRACTORS, BUILDER & DEVELOPER. Main level offers 4 bedrooms, 3 bathrooms, combined living, dining, kitchen & family area. W/o basement offers 3 bedrooms, 1 bathroom & living area. Seize the opportunity to own a breathtaking acreage property (id:50886)
World Class Realty Point
3038 Sideline 16 Road
Pickering, Ontario
Welcome to this brand new, never lived-in, END UNIT town home in New Seaton! The beautiful home features high end finishes like quartz countertops, 9ft ceilings, hardwood flooring on the main floor, upgraded iron pickets in the staircase, potlights, and stainless steel appliances! A sleek exterior design, but a comforting interior, offering the perfect combination of modern and family living. All the bedrooms are spacious with ample storage space and upper level laundry for added convenience. Access to the backyard through the dining area or side of the house. Come see for yourself! (id:50886)
Royal LePage Associates Realty
2121 Lakeshore Road Unit# 603
Burlington, Ontario
Location, Location! Within steps of Burlington’s vibrant downtown, 2121 Lakeshore Road — “Village Gate” — stands as an exclusive boutique condominium. Welcome to Unit 603, a distinguished corner suite where luxury, light and views define every room. Featuring 9' ceilings, expansive windows, and beautifully scaled principal rooms, this residence blends contemporary elegance with soft, refined décor. Every detail has been thoughtfully curated to offer a serene, elevated living experience. The open-concept Living & Dining Room is ideal for both lavish entertaining & intimate evenings at home. A separate Den provides a tranquil space to unwind while taking in the view. The custom Kitchen showcases white cabinetry, quartz surfaces, a breakfast bar, glass tile backsplash, LED pot lights, & stainless steel appliances. Tucked away from the main living area, the Bedroom Wing offers discretion & calm. A charming Hall Library welcomes you into the private quarters. The Principal Bedroom Retreat impresses with a cozy sitting area framed by a bay window, custom walk-in closet, a spa-inspired 3-piece Ensuite featuring heated tile floors, vanity w/quartz counters, step-in shower & linen closet. A spacious Second Bedroom, also highlighted by its own bay window & stunning views, ensures guests enjoy comfort & style. The Main Bath mirrors the luxe finishes of the ensuite w/heated flooring, white cabinetry, quartz counters & a step-in shower. Additional Appointments: In-suite Laundry w/ stacked washer/dryer & storage. Engineered hardwood floors; custom blinds; tall interior doors; closets w/custom organizers, two linen closets. Two Parking Spaces. Locker. The building offers FOB-secured lobby access, elevators & visitor parking. Unmatched Downtown lifestyle: cafés, boutiques, Performing Arts Centre, fine dining, Art Gallery, Waterfront Trail, plus nearby hospital, transit, recreation, shopping & major highways. Unit 603 at 2121 Lakeshore Road — “Honey, I’m Home.” (id:50886)
Right At Home Realty
2307 - 8 Mercer Street
Toronto, Ontario
Right in the Heart of the Entertainment District. Walking Distance to Financial District. Steps to Path System, Subway, TIFF, Restaurants. South Facing, Great View. High End Finishes. 5 Star Condo Amenities. Terrace on 6th Floor. (id:50886)
Bay Street Group Inc.
2005 - 25 Ordnance Street
Toronto, Ontario
Welcome To The Novus! Located In The Heart Of Liberty Village Offering Future Residents A Unique Blend Of Modern Design, Comfort, And Convenience. This 1-Bedroom Suite Features A Thoughtful Layout With West Facing Views That Fill The Space With Natural Light, Complemented By A Balcony For Outdoor Enjoyment. Top-Notch Modern Building Amenities Include: State-Of-The-Art Fitness Facilities, Yoga Studio, Rooftop Sky Lounge W/ Private Dining &Catering Kitchen, Game Room & Theatre Room. Rooftop Terrace W/ Fire Pits & BBQ's. Wifi Lounge W/ Cafe, Pet Spa And More! Your Future Home Is Conveniently Situated Steps Away From Altea Active, Grocery, Lcbo, Banks, Parks, Waterfront, Public Transit, Local Shops & Restaurants! (id:50886)
Psr
16-18 St Andrews Street
Cambridge, Ontario
Exceptional Downtown Galt Opportunity! Two beautifully updated stone semi-detached properties under one ownership, directly across from the Hamilton Family Theatre and near the vibrant Gas Light District. Each unit features its own spacious, fully fenced backyard with a private back door entrance, perfect for relaxing or entertaining. Both homes offer individual central air conditioning units (2022), in-suite laundry (2022), separate hydro and water meters. Shingles were replaced in 2018, newer windows, exterior doors, updated wiring, electrical panel and plumbing. 16 St. Andrews offers 1 bedroom, was rented for $2050.00 per month plus utilities and has been vacant since October 1, 2025, while 18 St. Andrew's is a 2-bedroom unit, was rented for $2300.00 per month, plus utilities and has been vacant since December 1, 2025. Take advantage of the C1RM1 zoning for commercial and residential mixed use which allows for residential, retail services, restaurant and hospitality, medical/legal/wellness/technology or a studio, creating possibilities for a live-work setup or additional rental income. Live in one unit and rent the other as a mortgage helper, or lease both for a solid investment opportunity. With parking for 3 cars and walking access to restaurants, gyms, libraries, and shops, this property blends urban convenience with flexible income potential. Don't miss out on this rare find! (id:50886)
RE/MAX Real Estate Centre Inc. Brokerage-3

