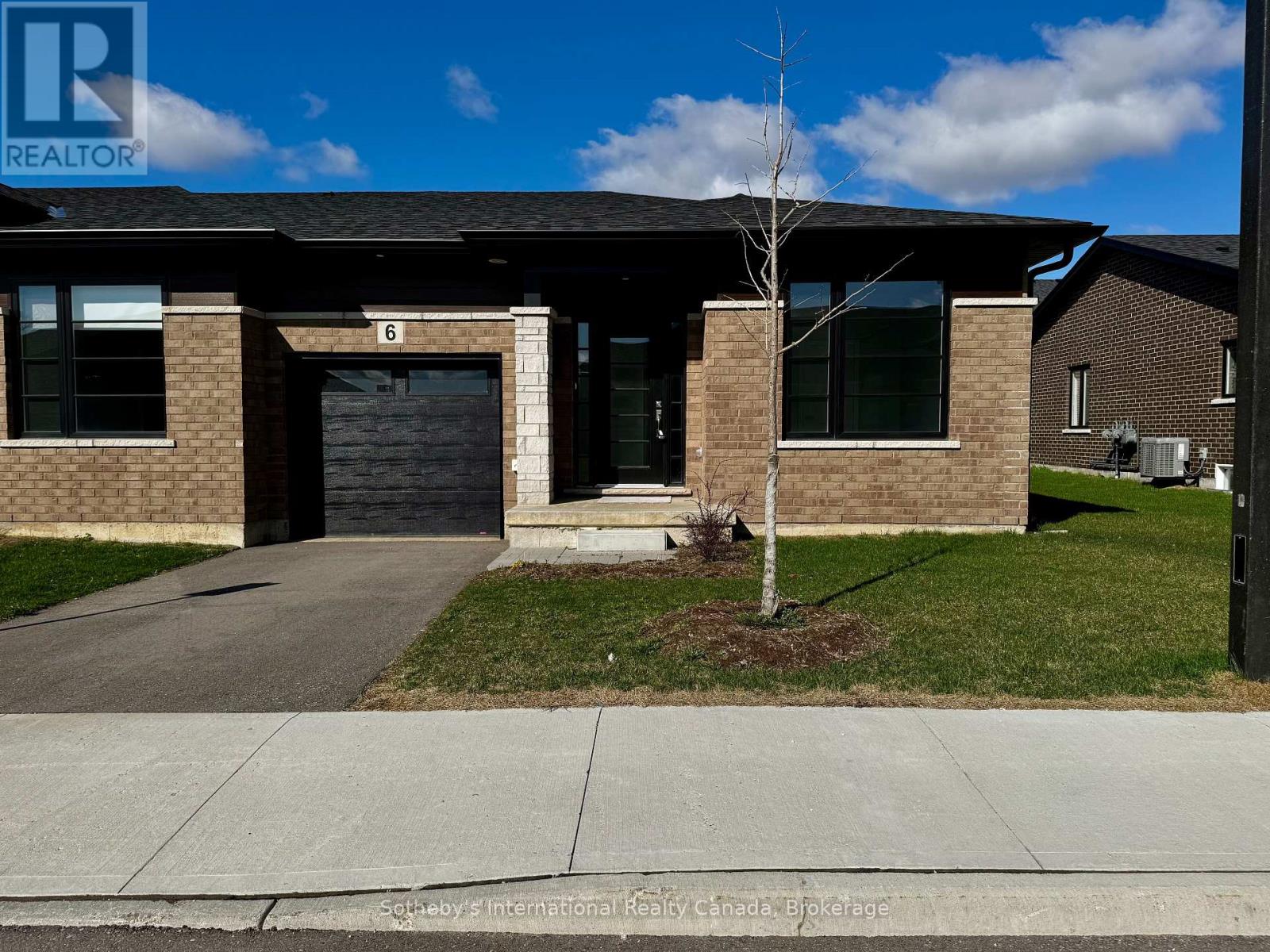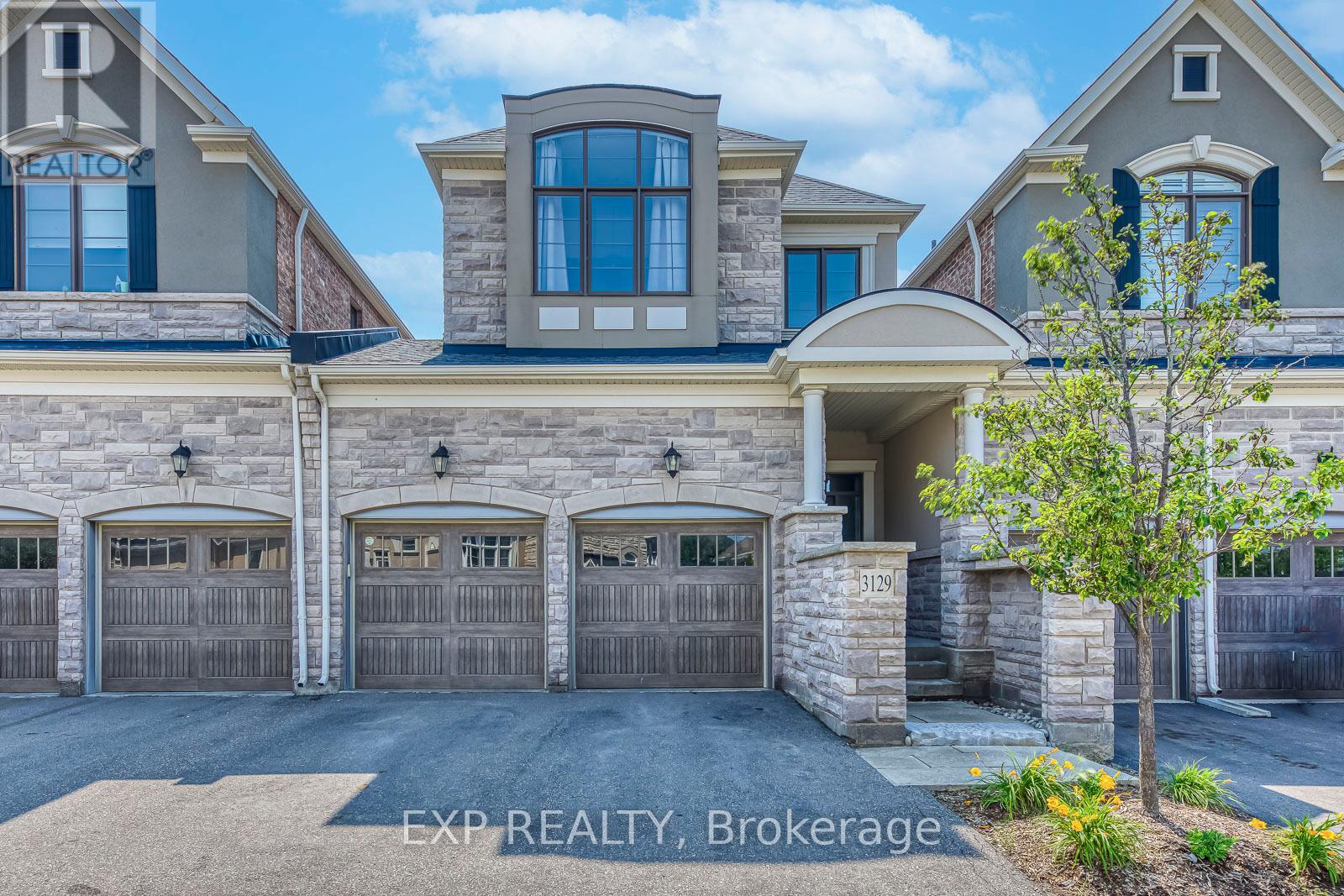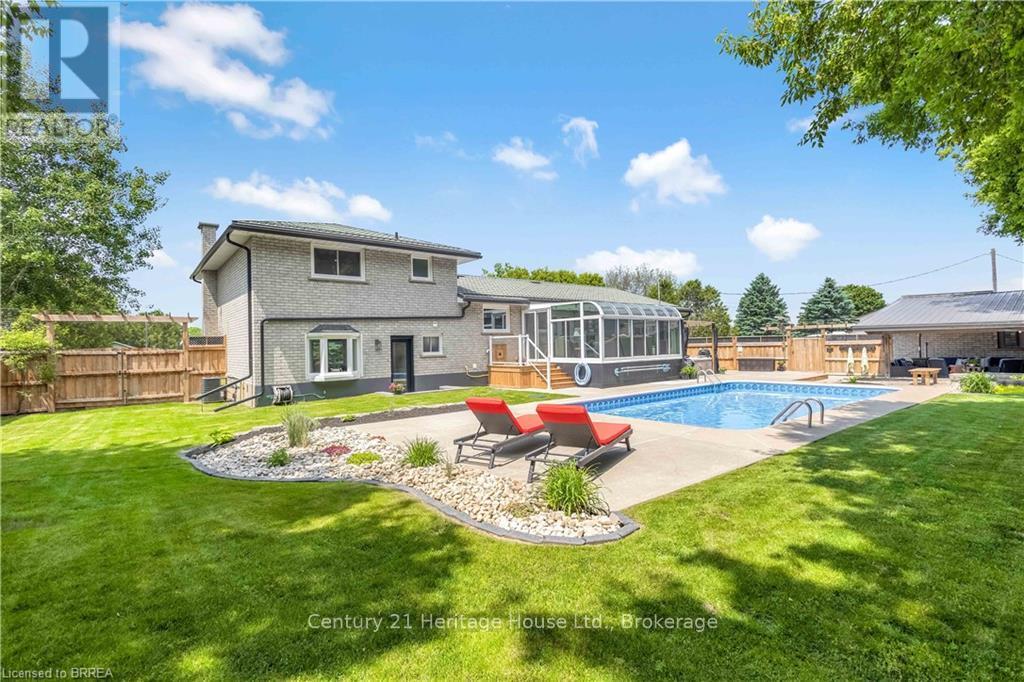39 - 520 Grey Street
Brantford, Ontario
$30,000 DISCOUNT FOR ELIGIBLE FIRST-TIME HOME BUYERS UNDER THE NEW FEDERAL GST REBATE PROGRAM. Welcome to Unit 39 at Echo Park Residences. This 2-storey corner end unit is nicely tucked away within the quiet, established neighbourhood of Echo Park with plenty of amenities including ample visitor parking. Step into the bright, open concept main floor, quartz countertops, bespoke vinyl flooring, and a kitchen poised for culinary creativity and entertaining. Thoughtfully laid out second floor with primary bedroom and ensuite, flex space/office, two spacious secondary bedrooms and convenient second floor laundry. With a full unfinished basement, the flexibility of potential added living space is up to you. Parks, trails, schools, community centre, baseball and soccer fields, community gardens all within a short walk. A mere five minute drive to the main shopping district of Brantford including Lynden Park Mall, Canadian Tire, Home Depot and the new Costco! Easy access to the most easterly highway 403 exit in Brantford (Garden Ave) and transit at your front door provides for multiple transportation options. Only minutes to the city core and the campuses of Wilfred Laurier University and Conestoga College, new YMCA, hospital, casino and the famous Wayne Gretzky Sports Complex. Don't miss this opportunity to purchase a stunning unit with flexible closing options and Tarion Warranty. Buyer to verify eligibility for GST rebate. (id:50886)
Sotheby's International Realty Canada
6 - 550 Grey Street
Brantford, Ontario
$30,000 DISCOUNT FOR ELIGIBLE FIRST-TIME HOME BUYERS UNDER THE NEW FEDERAL GST REBATE PROGRAM. Welcome to Unit 6 at ECHO PARK RESIDENCES BY WINZEN HOMES! This new END UNIT bungalow townhouse showcases an open floor plan with cathedral ceilings, three bedrooms, garage, stainless appliances, quartz counters, main floor laundry, generous master with walk-in closet, tastefully **FINISHED BASEMENT**, architecturally inspired stone/brick/siding combinations. This unspoiled and never lived in unit is nicely tucked away within the quiet, established neighbourhood of Echo Park with plenty of amenities including ample visitor parking near the unit. Parks, trails, schools, community centre, baseball and soccer fields, community gardens all within a short walk. A mere five minute drive to the main shopping district of Brantford including Lynden Park Mall, Canadian Tire, Home Depot and the new Costco! Easy access to the most easterly highway 403 exit in Brantford (Garden Ave) and transit at your front door provides for multiple transportation options. Only minutes to the city core and the campuses of Wilfred Laurier University and Conestoga College, new YMCA, hospital, casino and the famous Wayne Gretzky Sports Complex. Don't miss this opportunity to purchase a stunning unit with flexible closing options and Tarion Warranty. Buyer to verify eligibility and apply independently. (id:50886)
Sotheby's International Realty Canada
205 - 31 Mechanic Street
Brant, Ontario
Stunning office space available in the most prestigious building in Paris. High ceilings, large windows with stunning views. Eclectic mix of the 19th century industrial with all modern updates. LED lighting, original hardwood floors, elevator, fully accessible building, private bathrooms on each floor, main floor pub, coffee shop, and market. The most iconic address in Paris. Common area and maintenance fees include utilities at $10.00 per square foot. (id:50886)
Sotheby's International Realty Canada
199 Grand River Street
Brant, Ontario
Very rare opportunity, this stunning 4,700 sqft red brick, 6 bedroom, 2 kitchen turn of the century building on the banks of the Grand River is only steps from the downtown core of Paris Ontario. 3.7 acres with Community Corridor designation within the new Brant County Official Plan allows for a range of rezoning options. Residential, mixed use, commercial or institutional are all options within this designation. Located among some of the most prestigious homes in the town and a short walk to the bustling town core with shops, restaurants and cafes all lining the picturesque Grand River. Elementary and secondary schools, hospital, churches, shopping, hotel, event centre, walking trails and multiple river access points for canoeing, kayaking and world class fly fishing are just a few of the amenities at your doorstep. This is an unparalleled opportunity to own one of the largest pieces of property on the Grand River within the "Prettiest Little Town in Canada". (id:50886)
Sotheby's International Realty Canada
199 Grand River Street
Brant, Ontario
Very rare opportunity, this stunning 4,700 sqft red brick, 6 bedroom, 2 kitchen turn of the century building on the banks of the Grand River is only steps from the downtown core of Paris Ontario. 3.7 acres with Community Corridor designation within the new Brant County Official Plan allows for a range of rezoning options. Residential, mixed use, commercial or institutional are all options within this designation. Located among some of the most prestigious homes in the town and a short walk to the bustling town core with shops, restaurants and cafes all lining the picturesque Grand River. Elementary and secondary schools, hospital, churches, shopping, hotel, event centre, walking trails and multiple river access points for canoeing, kayaking and world class fly fishing are just a few of the amenities at your doorstep. This is an unparalleled opportunity to own one of the largest pieces of property on the Grand River within the "Prettiest Little Town in Canada". (id:50886)
Sotheby's International Realty Canada
3129 Riverpath Common
Oakville, Ontario
Luxurious 2018 Mattamy Built Home In Prestigious Preserve Community W/Ravine View Backing Onto Munn's Creek Trail. Linked From Garage Only, This Stunning Home Boasts Almost 3,500 Ft2 Of Living Space Featuring 9-ft Ceilings, Spacious Master Bedroom With A 5-Pc Spa-like Ensuite With His And Hers Walk-in Closets, And A Juliette Balcony. Two Additional Generous Sized Bedrooms Share A Jack And Jill Washroom. A Finished Walkout Basement With 3 Piece Bath And A 4th Bedroom. Quartz Kitchen Countertops, Engineered Hardwood Floors. Double Car Garage. Second Floor Laundry, Double Access From Garage Into Main Floor And Garage To Backyard. Amazing Location; Walking Distance To Top Ranked Oodenawi Public School And St. Gregory The Great Catholic School, Fortinos Shopping Plaza, Walking Trails & More! $635 Monthly Maintenance Fees For Windows, Roof, Exterior Doors, Full Service Landscaping And Snow Removal And Regular Salting. (id:50886)
Exp Realty
Lower Level - 7258 Windrush Court
Mississauga, Ontario
Welcome to 7258 Windrush Court Legal Bsmt Unit W/ Separate entrance. Discover comfort, style, and convenience in this spacious 3-bedroom, 1-washroom legal basement located in a peaceful, elite neighbourhood. Designed with modern living in mind, this beautifully maintained unit features sleek laminate flooring throughout and a layout perfect for small families or working professionals. Highlights Include: High-speed internet included in Lease. Washer & dryer in bsmt. One dedicated parking space 24/7 security camera surveillance for added safety. Quick access to Highways 401, 403, and 407. Minutes from major retailers, restaurants, and essential amenities. This home offers the ideal blend of privacy, security, and seamless connectivity all at an attractive rental rate. Don't miss out schedule your private viewing today! (id:50886)
RE/MAX West Realty Inc.
5 - 985 Kingsway Drive
Burlington, Ontario
This renovated 2-bedroom apartment is located in a quiet, well maintained 8plex in Burlingtons Aldershot neighbourhood. With laminate flooring, a refreshed kitchen featuring a butcher block accent, and large windows that let in tons of natural light, the space feels fresh and functional. The layout offers open concept living and dining area, two comfortable bedrooms, and a clean, modern bathroom. Conveniently located close to Fortinos, Shoppers, IKEA, the GO station, and Mapleview Mall - everything you need is nearby. A great option for anyone looking for a well-maintained rental in a prime location. 1 parking spot included, on site coin laundry & tenant to pay hydro. A great opportunity in Aldershot! (id:50886)
Real Broker Ontario Ltd.
82 Twin Pines Crescent
Brampton, Ontario
3 Bed 2 Bath (Upper Level) Semi-Detached house In Prime Brampton, Great Neighbourhood And Great Schools Nearby. It's Close To Shopping, Places Of Worship, Community Centres. Very Large Backyard For You To Enjoy! Hardwood Throughout. S/S Appliances. Separate Laundry On Upper Level. Large Sun Drenched Rooms. Featuring a bright and spacious living room with pot lights, and a modern renovated kitchen with Stainless Steel Appliances Featuring hardwood and tile floors throughout kitchen, NO CARPET anywhere! Located close to grocery stores, schools, parks, and all essential amenities. A perfect place to call home!Basement Excluded. Utilities Separate. (id:50886)
RE/MAX Experts
6 Lone Oak Avenue
Brampton, Ontario
Fully Detached Home With Separate Entrance Basement Apartment Welcome To 6 Lone Oak Ave! Located In The Heart Of Bramptons Prestigious Westgate Community, This Absolutely Stunning, Fully Renovated Home Sits On A Generous Lot And Showcases Impeccable Upgrades Throughout. Offering 4+2 Spacious Bedrooms And 4 Modern Bathrooms, This Home Features A Beautifully Updated Kitchen Perfect For Cooking, Entertaining, And Everyday Living. The Finished Basement Includes A Separate Side Entrance, 2 Bedrooms, 1 Bathroom, And A Full Kitchen Ideal For Extended Family Or Income-Generating Potential. This Home Seamlessly Blends Contemporary Design With Everyday Comfort. Enjoy California Shutters, Brand New Stainless Steel Appliances, And Sun-Filled Living Spaces Thoughtfully Designed With Style And Functionality In Mind.With Countless Premium Features And A Prime Location Near Parks, Schools, Shopping, And Major Highways, This Home Has Everything Your Family Needs And More.A True Pride Of Ownership This One Is Not To Be Missed! Features a separate entrance to a finished basement apartment ideal for extended family or rental potential. Buyer to verify use and compliance with local bylaws (id:50886)
Revel Realty Inc.
110 Blackthorn Lane
Brampton, Ontario
Welcome to this beautifully maintained 4-level backsplit, nestled on a quiet street in a highly sought-after neighborhood. Set on an expansive lot, this detached home offers a generous backyard and spacious deckperfect for entertaining, summer BBQs, and family gatherings. Step inside to a bright and welcoming living room featuring gleaming hardwood floors and a large picture window that fills the space with natural light. The chef-inspired kitchen is designed for both function and style, boasting pot lights, a pot filler, modern pendant lighting, a decorative backsplash, stainless steel appliances including a gas cooktop and double oven, and a large island with a breakfast bar for casual dining. An additional sunroom adds versatility to the main level, ideal as a reading nook, play area, or extra seating space. The lower-level family room offers a cozy retreat with laminate flooring, a wood-burning fireplace, and oversized windows. The fully finished basement extends your living space with a rec room, an additional bedroom, and a convenient laundry area. A double-car garage and private driveway provide ample parking. This home offers comfort, style, and spaceready for you to move in and enjoy. (id:50886)
Sutton Group - Summit Realty Inc.
3 Saint Catharine Street
Brant, Ontario
Luxury meets lifestyle in this exceptional family home, nestled in the heart of Burford. With over 2500 sqft of beautifully finished living space and a resort-style backyard, this home is an extraordinary retreat designed for both entertaining and everyday family comfort. Step into your fully fenced backyard oasis, featuring an inground pool with new liner(2023), safety cover(2023), and brand new heater(2025). Enjoy a soak in the hot tub beneath a pergola, relax beside the tranquil koi pond, or gather under the covered porch. A 20x20 detached shop with hydro, wood stove, and steel roof offers endless possibilities, while the additional lean-to provides extra storage for all your recreational gear. Inside, the chefs kitchen is nothing short of spectacular, an oversized island with quartz countertops, pot drawers, crown moulding, and high-end cabinetry, all come together in a space thats as functional as it is stunning. The living room features elegant built-ins and an electric fireplace, while the sun-drenched sunroom offers a cozy gas fireplace and panoramic views of the backyard. Upstairs, youll find three spacious bedrooms with custom closet organizers and a spa-inspired 3pc bath complete with glass shower, built-in bench, and storage. The lower level offers a bright rec room with a full 4pc bath and kitchenette, ideal for multigenerational living, guest suite, or kids space with walk-out access to the backyard. The finished basement level adds even more value with a 2pc bath, fruit cellar, and versatile rooms perfect for a home gym, games room, or office. Meticulously maintained and tastefully upgraded with new windows and doors(2021/2023), new AC(2024), and freshly landscaped grounds(2025), this residence is the total package. The oversized double garage and RV parking complete the property. Just 15 minutes to major amenities and quick access to Hwy 403, welcome to 3 Saint Catharine St, where modern luxury living meet small town charm. (id:50886)
Century 21 Heritage House Ltd.












