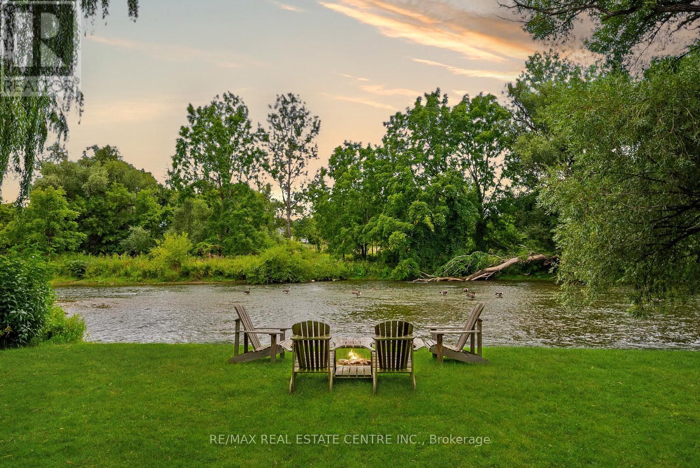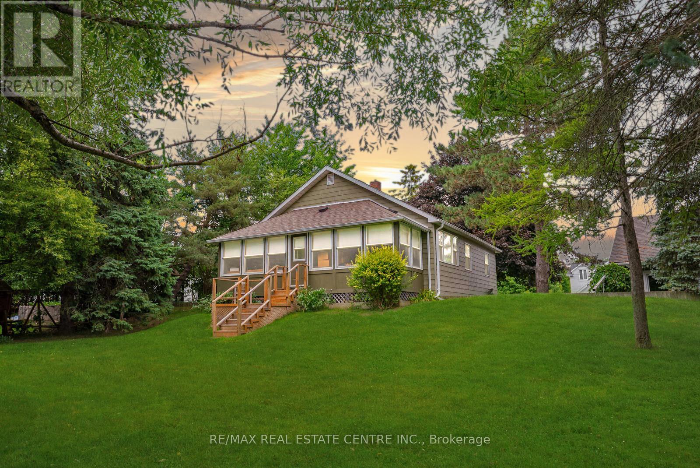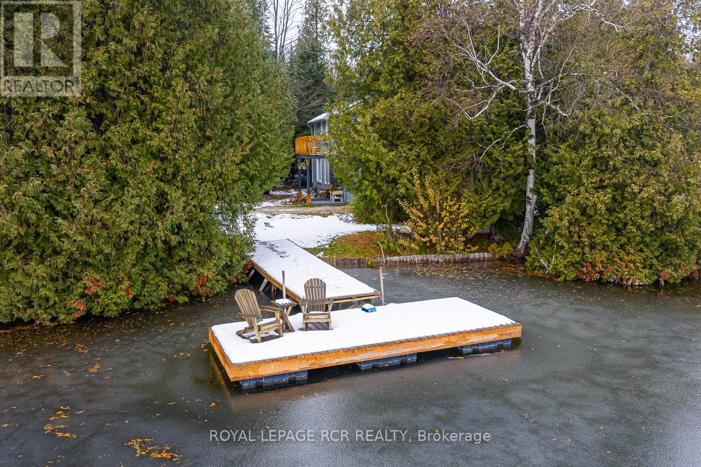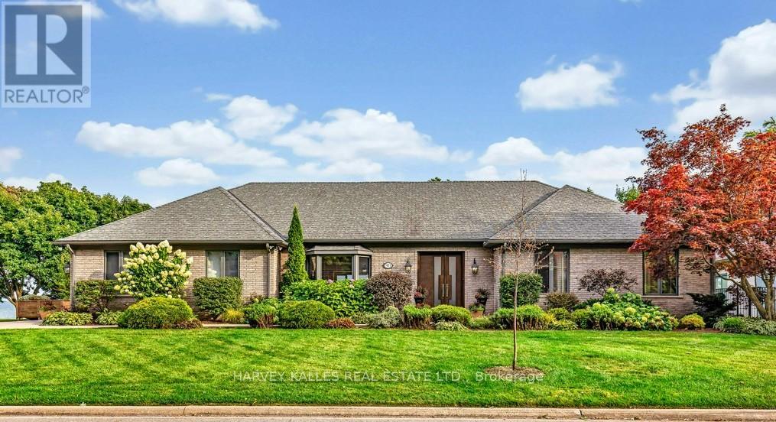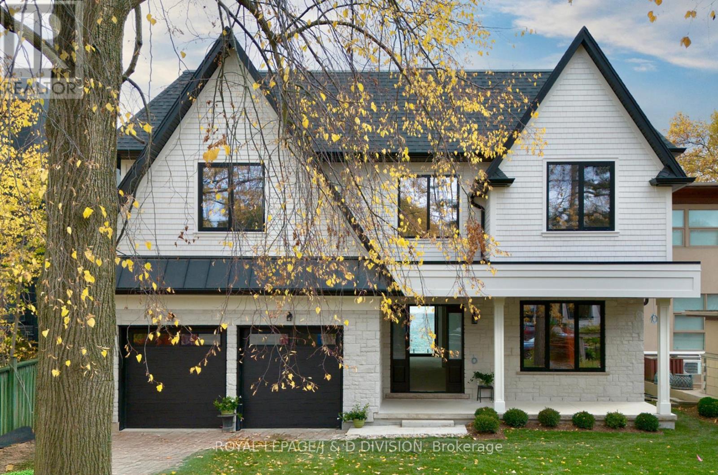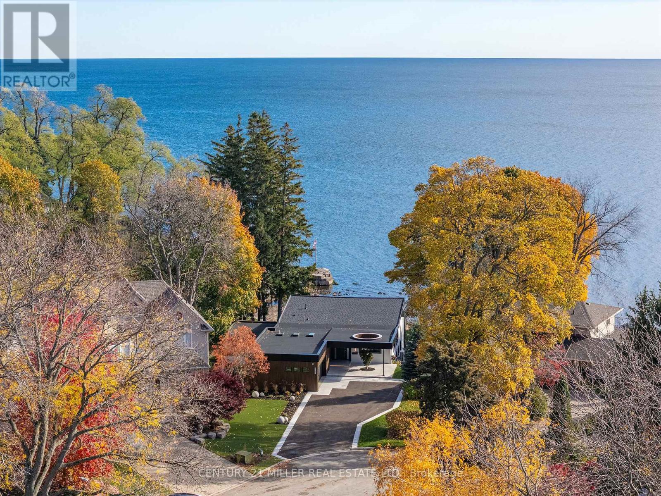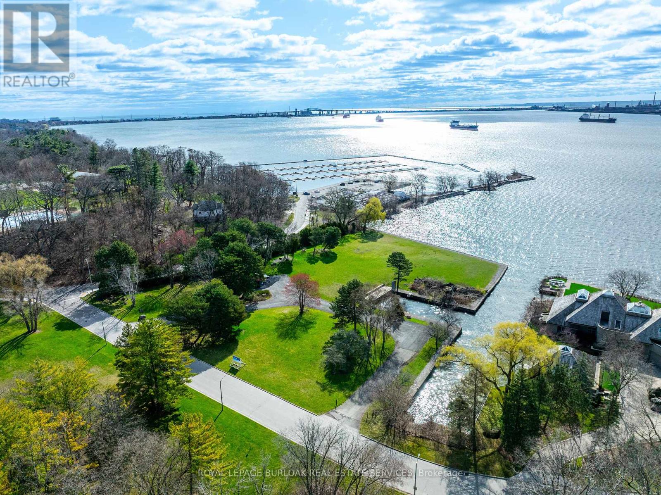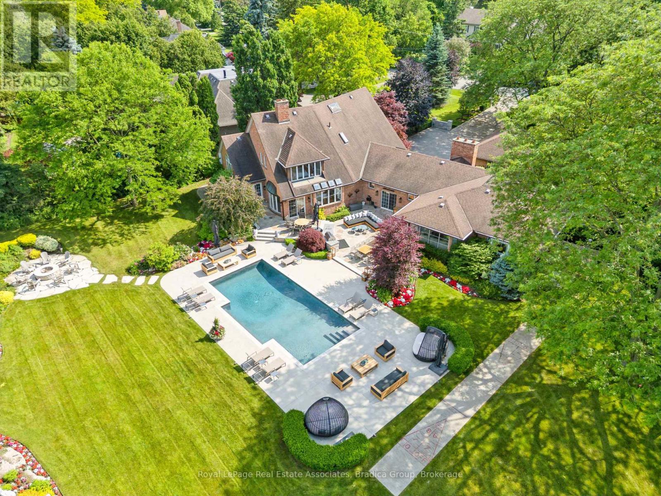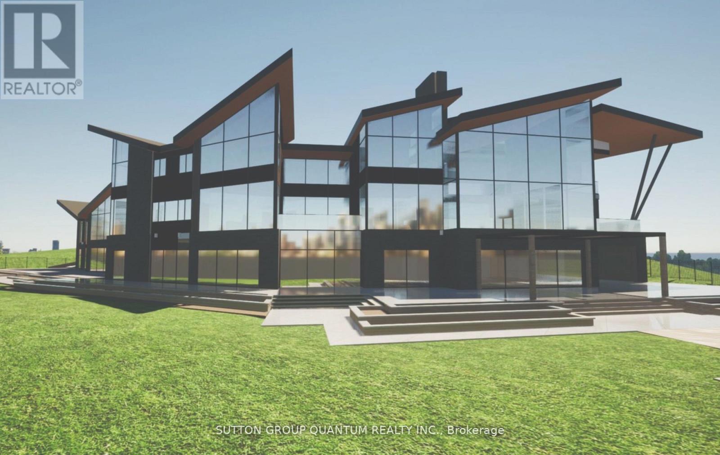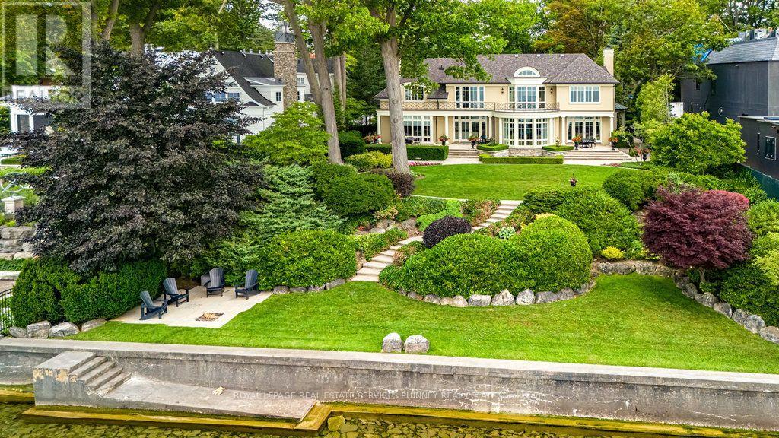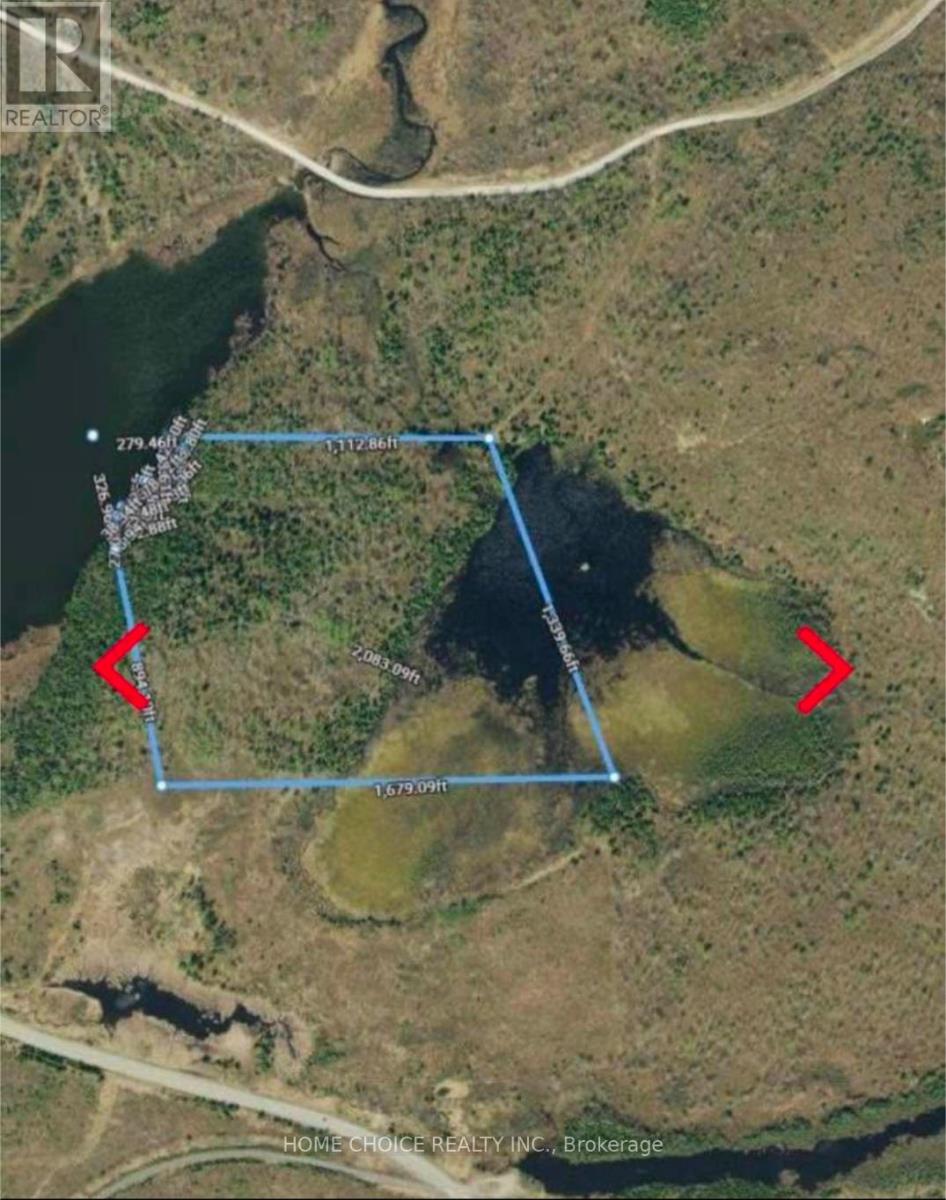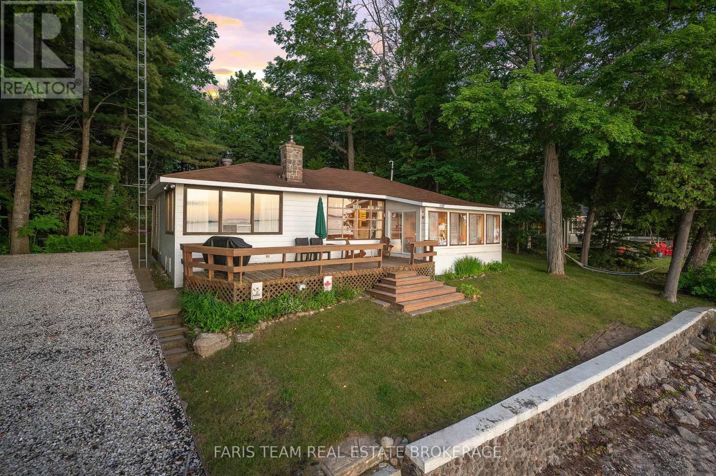7736 Churchville Road
Brampton, Ontario
Client RemarksOnce upon a time... a "once-in-a-lifetime" opportunity became available in the historic village of Churchville - where history meets heaven. Two side-by-side riverfront properties are available for you and your family (7742 Churchville Road, see other listing).The main house features a meticulously maintained and lovingly cared-for century home, rich with character you simply cannot recreate. Offering 4 bedrooms, 2 bathrooms, a storybook back porch with unobstructed views of 169 ft of river frontage, a gas fireplace, a double-car heated garage with worktable and sink, ample storage throughout, & sunporch that gleams with natural light. Plus, parking for 4 vehicles in the driveway. Churchville is one of Bramptons most historic communities, with roots dating back to the 1800s. It offers scenic trails, Churchville Park, and abundant wildlife - all just minutes from highways, shopping, and top schools. Enjoy the best of both worlds: the quaint, country-village feel with quick access to downtown Brampton. Easy access to 401, 407, and 410. Golf and leisure await nearby at Lionhead Golf Club and Eldorado Park.. The time in NOW.. Churchville Awaits you! (id:50886)
RE/MAX Real Estate Centre Inc.
7742 Churchville Road
Brampton, Ontario
Once upon a time a once-in-a-lifetime opportunity became available in the historic village of Churchville where history meets heaven. Two side- by-side riverfront properties are available for you and your family (7736 Churchville Road, see other listing). Secondary Home is a 2 Bedroom Bungalow with 73' Frontage of Credit River Frontage. Featuring 4 Season Sunporch with Heated Floors, Newer Kitchen & 4 Pc Bathroom, Open Concept with tons of windows, & 2 Driveway parking spots. Churchville is one of Bramptons most historic communities, with roots dating back to the 1800s. It offers scenic trails, Churchville Park, and abundant wildlife - all just minutes from highways, shopping, and top schools. Enjoy the best of both worlds: the quaint, country-village feel with quick access to downtown Brampton. Easy access to 401, 407, and 410. Golf and leisure await nearby at Lionhead Golf Club and Eldorado Park.. The time in NOW.. Churchville Awaits you! (id:50886)
RE/MAX Real Estate Centre Inc.
897 Caledon East Garafraxa Townline
Caledon, Ontario
Forget Muskoka! Live the cottage lifestyle full-time in Caledon's hidden gem of Cressview Lakes. Lakeside views, kayaking & fishing just outside your doorstep! Only 1 hour from Toronto, 3 mins to all of Orangeville Amenities. Step inside this very private detached 3 bedroom home/cottage and be greeted in the winter/fall months with the warmth of a main floor wood burning stove, this stove can provide enough heat to supplement the main heat source. The main floor also features a large primary bedroom, sitting room, office and rec room. Architecturally designed to have the main living spaces amongst the trees, upstairs you will find a gorgeous sunroom overlooking the canopy of trees with a walk out to both front and backyard decks overlooking spectacular views. The kitchen "in the canopy" features a centre island and dining area. The upper level is complete with two further bedrooms. This home truly feels like a cottage. Enjoy the summer months on your private dock with only one other home on the lake and one seasonal neighbour on the private road. Fish for wide-mouth bass steps from your front door! Swim, boat or kayak through the "finger lakes", skate, cross country ski, or ice fish in the winter. This home is central to hiking and biking trails, cross country ski clubs and downhill skiing. A perfect retreat for a full time residence or a cottage escape from the city. Motorized boats & short-term rentals are not permitted. Not a co-op, land lease or a condo, NON CONVENTIONAL FINANCING AS 1/16 ownership in Not for Profit corporation of Cressview Lakes. Buyer will have a share in the corporation along with the other homeowners on Cressview Lakes. You own the home and have exclusive use of private lot #30. Cressview Fee Association is $500 annually. *200 feet of waterfront based on survey. Frontage is irregular shaped (id:50886)
Royal LePage Rcr Realty
90 Oaklands Park Court
Burlington, Ontario
Exclusive ultra-private, this street is home to many of Canada's most prominent families. Located on the shores of Lake ON it has almost an acre, with Burlington and Oakville mins away. The multi-million reno on this bungalow has transformed it into open concept west coast modern aesthetic using natural materials of wood, marble, stone and granite. The architecture embraces the natural setting offering multiple glass walk-outs to the water and views from all the principal rooms. The hot tub, pool with infinity edge overlooking the Bay is irresistible! One a few properties that are allows for a dock. Imagine, after work, you pop into your boat or kayak for a quick work out before slipping into the hot tub. The Great Room has a book matched marble floor to ceiling marble fireplace that is calling for a roaring fire on a winters night. The Observatory Room is special place, whether it is evening drinks or morning cappuccino you will find yourself drawn to sit and watch the lake. **EXTRAS** Air exchanger, Alarm system. Separate heating controls, hot water tank & Irrigation system. (id:50886)
Harvey Kalles Real Estate Ltd.
99 Lake Promenade
Toronto, Ontario
**A truly one-of-a-kind opportunity to personalize a prime Toronto waterfront home to your exact taste, set against the natural beauty of Lake Ontario** Along a serene stretch of the Etobicoke shoreline, this striking new classic Hamptons style build by Chatsworth Fine Homes presents a rare opportunity to craft a fully customized lakefront residence - without the wait of new construction. Set on a 56 x 224 ft lot with direct lake access and a private beach, the home spans 6,760 sq. ft. of luxury living space. The exterior is beautifully finished, showcasing Chatsworth's signature craftsmanship, timeless architectural detail, and a contemporary coastal design that perfectly complements the tranquility of its lakeside setting. Inside, an open-concept kitchen, dining, and family room offers expansive lake views, seamless flow, and light-filled living, opening directly onto a spacious lakefront deck, pool, and landscaped yard. Follow the lawn to a staircase that leads directly to a secluded waterfront deck on a large private beach, a spectacular setting for lakeside entertaining, canoeing/kayaking or quiet relaxation by the water. The interior layout is designed for comfort and flow, featuring 4 + 1 bedrooms, each with an ensuite bathroom and walk in closet, for a total of 7 baths. The primary suite overlooks the lake and includes two generous walk-in closets, while features such as a custom solid mahogany front door, 2 skylights, heated basement floors, roughed-in elevator, and panoramic views of Lake Ontario enhance both function and luxury. With exterior construction and interior designs in place, this is a rare canvas for a discerning buyer to personalize every detail of finishes and fixtures. It's an exceptional opportunity to realize a dream lakefront home, guided by Chatsworth's commitment to sustainability and innovation. This property embodies thoughtful design at every stage, offering both immediate curb appeal and endless potential within. (id:50886)
Royal LePage/j & D Division
121 Edgecliffe Place
Burlington, Ontario
Natural serenity meets modern design at 121 Edgecliffe Place. Set on a rare 29,000 sq. ft. pie-shaped lakefront lot where Appleby Creek meets Lake Ontario, this exceptional property offers 105 feet of direct waterfront and 130 feet along the creek with riparian rights, creating an irreplaceable natural setting in the city. This fully renovated home offers over 5,200 sq. ft. of finished living space with floor-to-ceiling windows that draw the lake and landscape into every room. The open-concept main level features 12-foot peaked ceilings, engineered light hardwood, and dark-framed windows that frame panoramic southern views. A chef's kitchen anchors the space with a large island and top-tier appliances, ideal for entertaining. The walkout lower level accommodates four bedrooms, each with its own ensuite and ductless air conditioning unit. The primary suite opens directly to the lakeside deck, featuring a spa-inspired ensuite with dual rain showers and a massive walk-in closet with custom cabinetry. Radiant in-floor heating extends throughout the home for year-round comfort. Multiple outdoor living spaces blur the line between indoors and out. A covered lower deck and expansive upper terrace with built-in BBQ maximize lakefront enjoyment and capture the home's stunning setting. Modern. Peaceful. One of a kind on the water. (id:50886)
Century 21 Miller Real Estate Ltd.
800 Lasalle Park Road
Burlington, Ontario
Once-in-a-lifetime waterfront opportunity in Burlington's sought-after Aldershot community! Nestled on over 2.7 acres of prime waterfront property, this incredible offering features direct, unobstructed water views and riparian rights, including your very own private boat slip - a rare find in this area! Tucked away on a quiet, desirable cul-de-sac, this property offers endless possibilities. Build your dream waterfront estate. create a family retreat, or redevelop the land to match your vision - the lifestyle potential here is truly unmatched. With direct access to the water, you can boat, kayak, or paddleboard right from your own backyard. Surrounded by natural beauty and urban conveniences, you're steps to the marina, trails, splash pad, pool. beach, and the charming La Salle Park Pavilion. Whether you're looking for peaceful nature walks, family-friendly activities, or a vibrant social scene, it's all right here. Plus, enjoy easy access to major highways and be just minutes from downtown Burlington's shops. restaurants, and waterfront parks. This is a rare chance to secure a generational property in one of Burlington's most coveted neighbourhoods. Don't miss the opportunity to make your waterfront dreams a reality! (id:50886)
Royal LePage Burloak Real Estate Services
19 Lorraine Gardens
Toronto, Ontario
19 Lorraine Gardens is a rare estate offering the perfect blend of luxury, privacy, and resort-style living. Set on 1.676 acres, this 6-bedroom home is one of the largest remaining estate lots in all of Etobicoke. Backing onto protected greenspace with 60 feet of frontage on Mimico Creek, this property offers complete seclusion and an unmatched outdoor experience. The backyard is the true showpiece. A 42x22-foot heated saltwater pool, outdoor kitchen, fire pit, sports court, inground trampoline, shuffleboard, and multiple entertaining patios are surrounded by mature trees and manicured gardens. With no visible neighbours, deeded creek access, and extensive landscaping, it feels like a private resort in the city. Inside, the home offers 7,640 sq ft of beautifully designed living space plus 1,316 sq ft of internal storage. Vaulted ceilings, skylights, and oversized windows flood the main floor with natural light. The chef's kitchen with premium appliances and a large granite island flows into the great room with a two-sided fireplace and backyard views. A sun-filled four-season sunroom, formal living and dining rooms, home office, laundry room, and second kitchen add comfort and flexibility. A separate wing with two bedrooms and a full bathperfect for extended family or a teen retreatcompletes the main level. Upstairs, the primary suite features vaulted ceilings, a walk-in closet, a second adjacent walk-in, and a well-appointed ensuite. Two additional large bedrooms offer bright, comfortable spaces with ample storage. The finished lower level includes a gym, a recreation room with walk-up to the backyard, and a private bedroom suite ideal for guests or live-in support. Located minutes from Sherway Gardens, Pearson Airport, and top-rated schools, this home offers a one-of-a-kind lifestyle. Located minutes from Sherway Gardens, Pearson Airport, and top-rated schools, this home offers a one-of-a-kind lifestyle. (id:50886)
Royal LePage Real Estate Associates
1390 Captain Court
Mississauga, Ontario
Very Rare! This Spectacular " One Acre Waterfront Lot" (266 FT WATER FRONTAGE) on Lake Ontario with unobstructed views of the Toronto Skyline and miles of glistening water. Situated on on a quiet cul-de-sac, in the heart of Mississauga's most exclusive waterfront communities. Let your imagination run wild on this unique property, surrounded by nature, with Rattray Conservation to the East, as gentle waves wash up onto the shore. A little bit of heaven. (id:50886)
Sutton Group Quantum Realty Inc.
6 Ennisclare Drive W
Oakville, Ontario
This exquisite French chateau-style estate, designed by Gren Weis, is gracefully positioned on a prestigious waterfront parcel with coveted riparian rights, in one of South-East Oakville's most sought-after enclaves. With breathtaking views of Lake Ontario and a rare sense of privacy, this residence offers an unparalleled lifestyle of elegance and tranquility. Masterfully designed to blend classical architecture with modern functionality and refined interiors. From richly detailed millwork, ceiling details, radiant heated flrs to upgraded light fixtures, every finish has been thoughtfully curated to reflect timeless sophistication. Expansive principal rooms with lake vistas provide a stunning backdrop for both grand entertaining and intimate family living.The main level is anchored by a magnificent living room with double French doors that welcome in the lake breeze, a show stopping solarium, formal dining room, a gourmet kitchen with professional appliances, prep kitchen, and sunlit family room with waffle ceilings.The second level features a serene primary suite with spa-inspired ensuite and dressing room, 3 additional bedrooms, 2 bathrooms, and a beautifully appointed library offering sweeping views of the water.The lower level offers exceptional scale and light with full-size windows, radiant floors, a recreation room with wet bar, fitness room with adjacent full bathroom, guest suite with ensuite, and abundant storage ideal for extended family or hosting with ease.Your private garden offers lush, manicured grounds and is framed by the natural beauty of the lake. Multiple walkouts to the yard and easy access to the shoreline make this property a rare offering. Launching your paddle board or canoe couldn't be easier.Just steps to Gairloch Gardens and moments from the boutiques, fine dining, and cultural richness of downtown Oakville, as well as top-tier private and public schools, this estate presents a lifestyle defined by elegance, ease, and enduring value. (id:50886)
Royal LePage Real Estate Services Phinney Real Estate
2006 Bidgood Road
Kirkland Lake, Ontario
DISCOVER THE FREEDOM OF THE NORTH. Welcome to 45 acres of pristine waterfront located in an Unorganized Township, offering a rare opportunity for privacy and independence. Situated just east of King Kirkland with direct access via Bidgood Road, this expansive property features significant frontage on Mud Lake. As an unorganized parcel, this land is not subject to municipal zoning bylaws or municipal building permits, offering a streamlined approach to developing your seasonal camp, recreational retreat, or off-grid sanctuary (Provincial building codes and septic standards apply). The property boasts a diverse landscape of mixed timber, providing natural resources and excellent cover for wildlife, making it a premier destination for hunting and outdoor enthusiasts. Enjoy the benefits of ultra-low annual property taxes and the freedom to enjoy your land without the restrictions of a traditional municipality. Whether you are seeking a quiet waterfront escape, a long-term land investment, or a base for northern adventure, this parcel delivers distinct value in a sought-after location. Hydro is not currently connected, preserving the true off-grid experience. Buyer to verify all lot boundaries and development requirements with relevant provincial authorities. (id:50886)
Home Choice Realty Inc.
1697 Champlain Road
Tiny, Ontario
Top 5 Reasons You Will Love This Home: 1) A rare 1/2-acre 100' waterfront lot, along the peaceful Shorelines of Southern Georgian Bay with endless space to relax, play, or explore. Centrally situated along Popular Clearwater Beachs highly desirable & naturally protected waters while offering priceless views of Beausoleil Island 2) Providing the perfect place to make memories all year-round, this charming 4-season, over 1,500 square feet, custom-built family cottage located in Southern Georgian Bay accommodates 6-10 guests & features a cozy 20' Cabin Bunkie placed among the lush gardens, for the kids or 2-4 additional guests 3) Property comes fully loaded with over $150,000 in added value, including a 21' Bowrider with < 250 hours of operation & a 14' Laser One Sailboat. The Boats are fully equipped & outfitted with all necessary operational or safety gear. Other extras include, a beach firepit for those nights under the stars, outdoor furniture with large Muskoka chairs for sitting on the deck or beach, Propane BBQ & assorted family activities for indoor or outdoor leisures 4) Making this a true turn-key retreat, it comes fully equipped with its own 32' Dry Lakeside Boathouse housing up to 25 ft of watercraft. The Naylor MR40 Marine rail push/pull system offers effortless & wireless access to the lake & supports over 4000 lbs along its 150 ft of Steel Track. Additionally, for the smaller Toys, Fishing gear or seasonal maintenance needs, there is a 10' Garden Shed quietly placed among the lush greens 5) Nestled on a quiet stretch of road, and just 90 mins away from the GTHA, lies your private gateway to Thousand Islands Retreat getaways. Whether travelling by Bike, Boat or Car you'll be at the places you love in just 20 mins, Horseshoe Valley, Awenda Provincial Park, Penetanguishene & Midland Harbour, Giants Tomb, Trent Severn Waterways & Honey Harbour. (id:50886)
Faris Team Real Estate Brokerage

