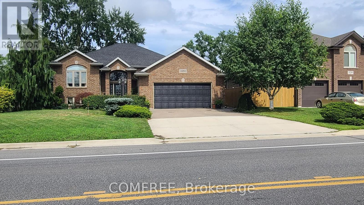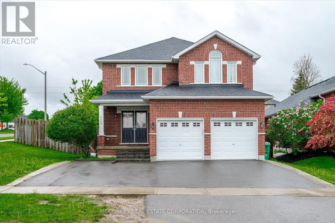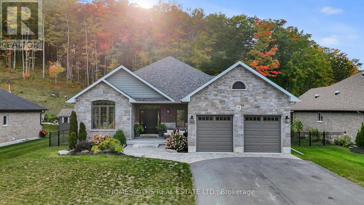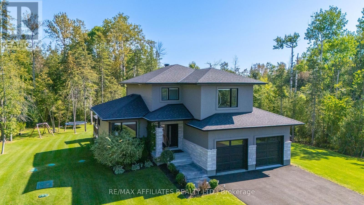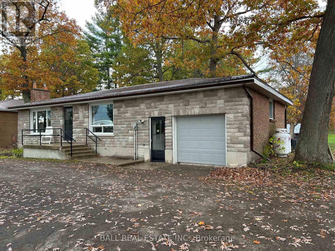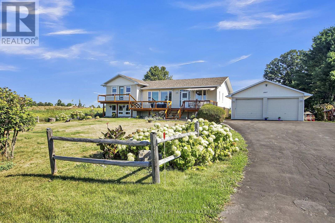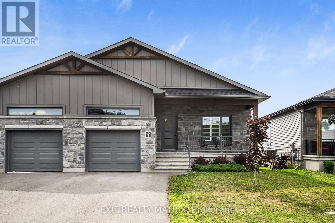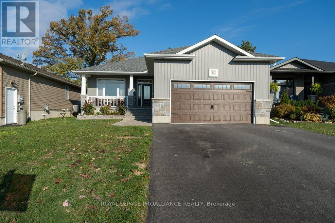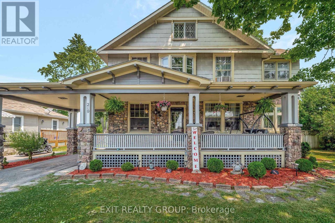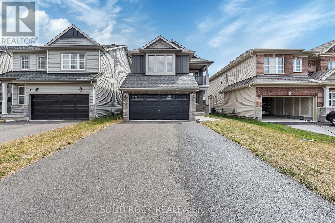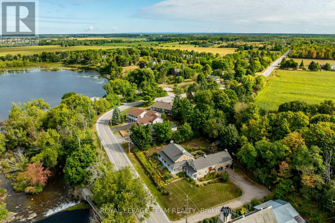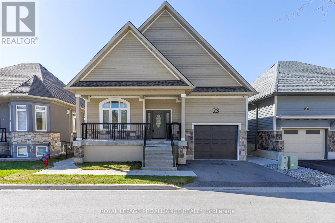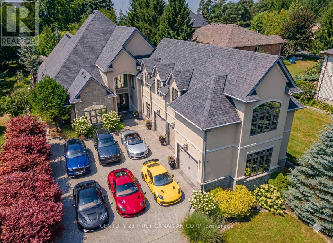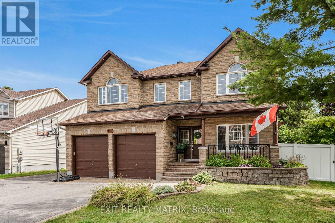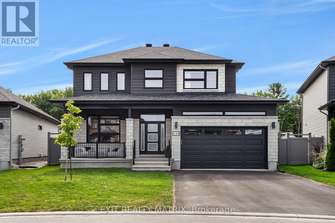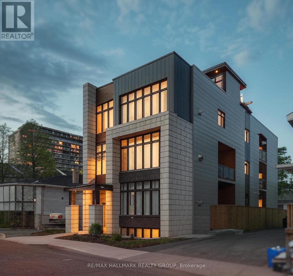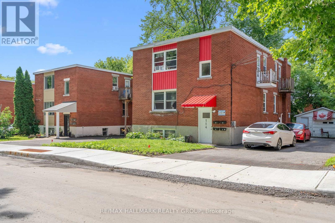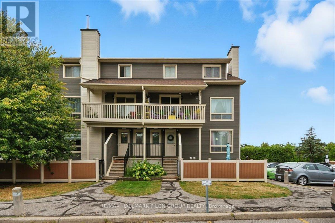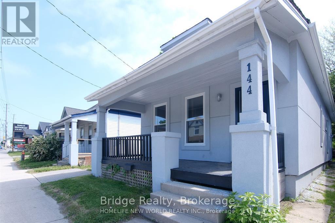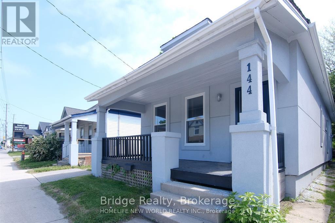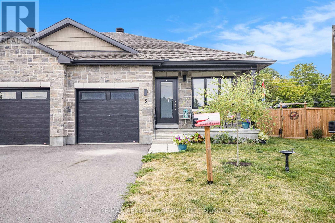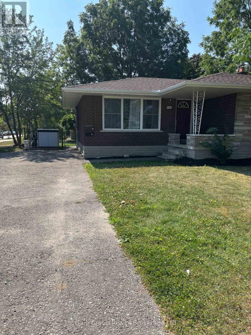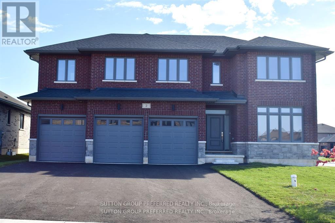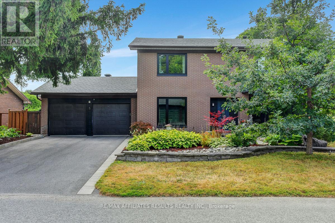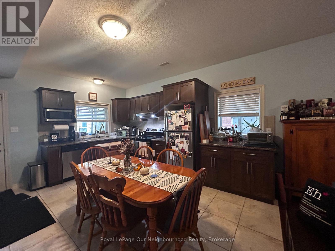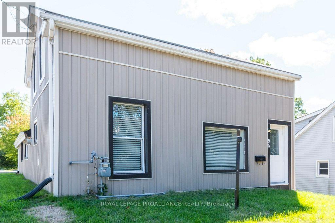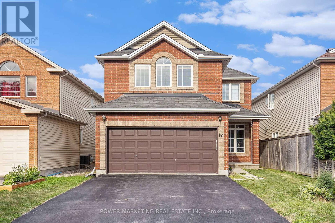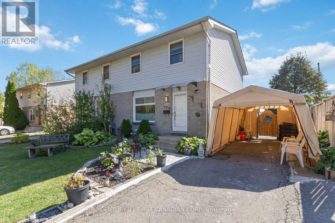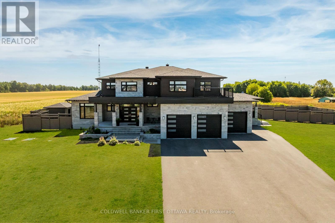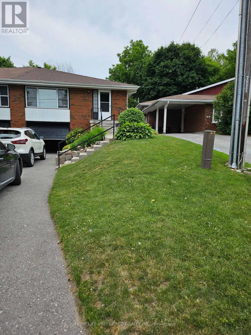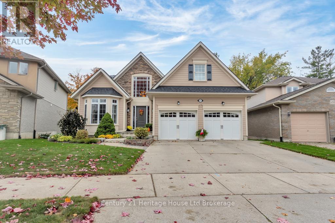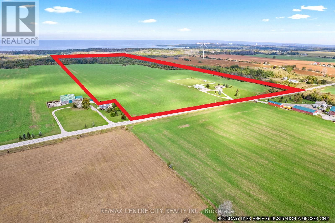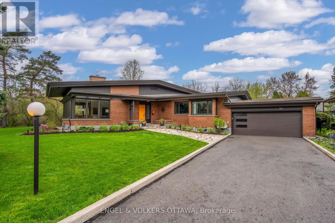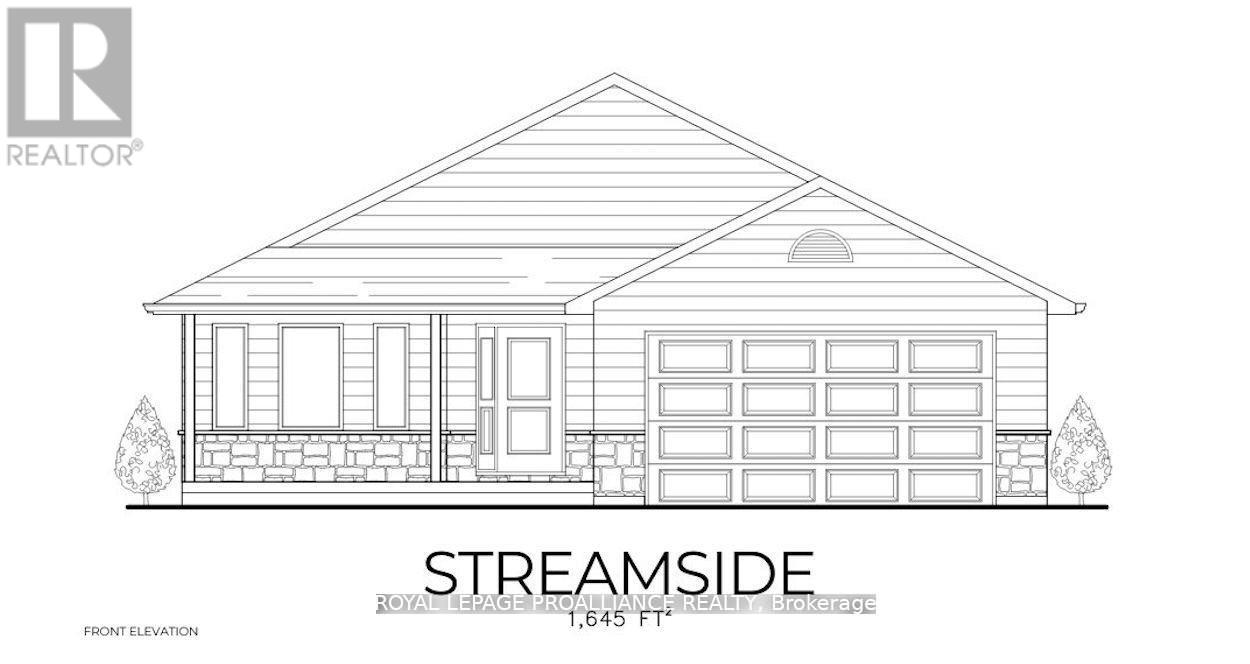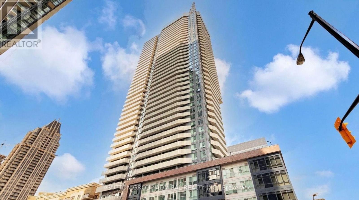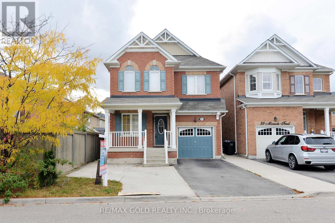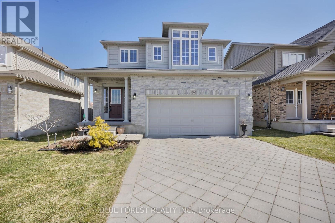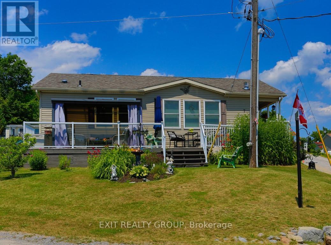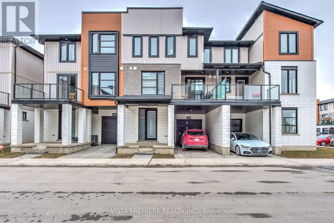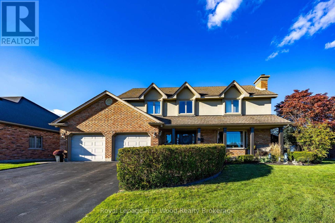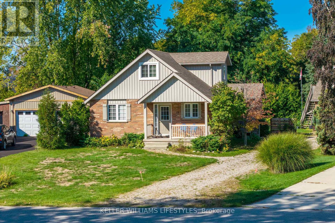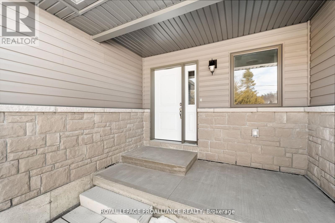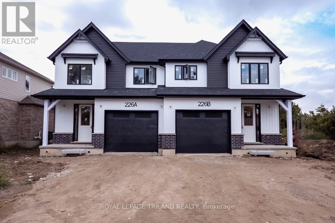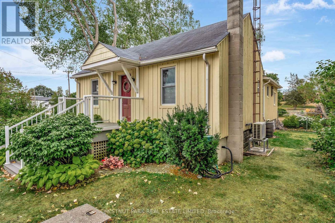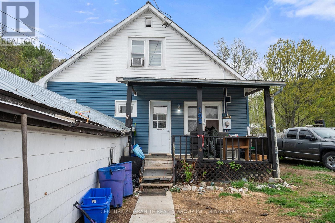3280 California Avenue
Windsor, Ontario
Beautiful raised ranch on a quiet south Windsor street. Positioned in a highly sought after location. Located next to Oakwood Conservation area and Capri Recreation Centre. Next to Plenty of walking trails. This home is equipped with monitored alarm and surveillance camera system. includes battery back up sump pump system with inground sprinkler system. Grounds are fully landscaped with inground sports pool, (new liner 2023) 4 season sun room off the kitchen with a grade entrance cold room pool house pool heater/change room basement finished with Acai floors, billiards room, theater room gas fireplace, built in theater sound system speakers and controls in every room office with French doors, large laundry Schools both public Catholic and French UofW ST Clair By HWY 401 Bridge to USA. (id:50886)
Comfree
609 Ackerman Crescent
Peterborough, Ontario
Welcome to this extraordinary 4+3 bedroom, five bathroom two-storey residence, perfectly situated on a quiet street in Peterborough's highly sought-after west end. Offering the ultimate in multi-generational living, this exceptional home boasts three finished levels and no neighbouring property to the east. The expansive open-concept kitchen, dining, and great room features California shutters and beautiful bamboo floors throughout, while patio doors lead to a picturesque south-facing, fenced backyard with an on-ground pool and custom decking. Four spacious bedrooms reside on the second level, including a lavish 5-piece master ensuite and semi-ensuite for the remaining bedrooms. The finished lower level provides three additional bedrooms and a 4-piece bath. Additional features include a main floor laundry room, inviting wide front porch, brick exterior, double garage, and extra-wide double driveway. Conveniently located for commuters with easy access to Highway #115, and within walking distance to both elementary and high schools. (id:50886)
Mcconkey Real Estate Corporation
12 Riverside Trail
Trent Hills, Ontario
Welcome to Haven on the Trent where luxury living meets natural beauty. This stunning custom built brick-and-stone bungalow was thoughtfully designed with elegance and comfort in mind.The main floor boasts an open-concept layout with engineered hardwood throughout, soaring vaulted ceilings, and an abundance of natural light. A versatile formal dining room or office sits at the front of the home, complemented by a stylish powder room.The chef-inspired kitchen features a large centre island with breakfast bar, custom cabinetry, quartz countertops, and premium GE Cafe fridge and stove, seamlessly flowing into the eat-in dining area with a walkout to the deck and professionally landscaped backyard. The great room impresses with a dramatic gas fireplace and vaulted ceilings, perfect for both everyday living and entertaining.The main-floor primary suite overlooks the ravine lot and showcases tray ceilings, a walk-in closet and a 4pc ensuite with double sinks and tiled shower. A second bedroom on the main level also enjoys its own private 4pc ensuite. Convenient main-floor laundry/mudroom with garage access completes this level.The lower level is bright and inviting, with above-grade windows, a spacious rec room, a bar area with rough-in for sink, a full 3pc bathroom, and two additional bedrooms one with a soundproof walk-in closet ideal for musicians or gamers, and another featuring two oversized walk-in closets. Outdoors, enjoy a fenced backyard oasis with professional landscaping, this 250ft deep lot is perfect for relaxing or entertaining. Ideally located, this home offers the best of both worlds peaceful nature and everyday convenience. Just steps from the Trent River, scenic trails, and Sunny Life Recreation & Wellness Centre, and close to Seymour Conservation Area, Ferris Provincial Park, the suspension bridge, downtown Campbellford shops, bakeries, and the hospital.This is more than just a home its a lifestyle. (id:50886)
Homesmiths Real Estate Ltd.
325 Ridgemont Drive
Beckwith, Ontario
Nestled on a PRIVATE, TREED 1.13 ACRE Lot, this 2019 Tomar Home is a blend of modern luxury & peaceful country living. Long Paved Driveway leads to the Landscaped Yard w/IRRIGATION & Cozy Front Porch. Main Floor features Oak Hardwood, Modern Tile, 9FT Ceilings & a Spacious, Bright MAIN FLOOR DEN. The White Kitchen w/Bronze Handles is a chef's dream w/Lg Island w/Breakfast Bar, White Quartz Counters & Tile Backsplash, Pantry, SS Appliances including a Gas Stove w/Range Hood Fan. The Dining Area opens to a Lg, Private Deck w/Gazebo Surrounded by Mature Trees for Complete Privacy. The Spacious Living Rm has a Cozy Gas Fireplace w/Barn Board Mantle & Wood Shelves w/wall-to-wall windows. Convenient Mudroom off Garage (w/11' Ceilings) & Powder Bath w/Funky tile w/Black Accents. Hardwood Stairs & 2nd Level Landing lead to 3 Bedrooms & 2ND FL LAUNDRY. Primary Suite offers a WIC & 4PC Spa-Like Ensuite w/Hexagon Tile, Floating Double Vanity & Large Glass Shower. Modern Full Bath w/Lg Wood Vanity w/Quartz Counters & Hexagon 2 inch tiled floors & Modern White Subway in the Shower. Fully Fin Basement adds a Family Rm & 4th Bedroom w/Wide Plank Vinyl Floors, Lg Windows & Pot Lights + a Modern 3PC Bath w/Floating Vanity & Lg Glass Shower. Backyard is a PRIVATE OASIS! Features a Lg Deck, Gazebo w/Lights, Above Ground Pool, Firepit area, Surrounded by Mature Trees w/Plenty of room for the kids to play. Estate Neighbourhood on a Private Quiet, Corner Lot just 15 min to Kanata, 14 min to Almonte & 10 min to Carleton Place, it's the perfect location & is Move in Ready! 24HR IRREV on all offers. (id:50886)
RE/MAX Affiliates Realty Ltd.
73/75 Queen Street
Belleville, Ontario
DUPLEX!!! Fully Renovated Up & Down Duplex in Highly Desirable Neighborhood! Discover this beautifully updated up-and-down duplex located in one of the city's most attractive and sought-after neighborhoods. Both units have been renovated with quality finishes and modern updates, offering a turnkey investment or the perfect opportunity for owner-occupancy with rental income. Each unit features its own private entrance, kitchens and bathrooms, updated flooring, and fresh, contemporary design throughout. With separate hydro meters, tenants pay their own hydro-keeping your monthly expenses low and your cash flow strong. Situated in a vibrant, walkable area close to parks, schools, transit, and amenities, this duplex is ideal for attracting quality tenants or living in comfort while generating income. Don't miss this incredible opportunity. Downstairs unit is occupied and pays $1500/month plus hydro, and the Upstairs unit is vacant. (id:50886)
RE/MAX Quinte Ltd.
74 County Rd 48
Havelock-Belmont-Methuen, Ontario
Rural Privacy but Almost in Town! Unbelievable 1.46 acre lot well treed (apple trees too), fairly flat easy to care for on a paved road, just a Blue Jay Home Run out of town. Stone and brick bungalow features metal roofing newer windows and circuit breaker electrical panel, central air and an open concept kitchen/dining area and living room with gas fireplace. Two bedrooms and laundry room on the main floor, a full unfinished basement to add your touch to and a drilled well with 5 gallons per minute flow of pure potable water...you'll never run out of water here. The four-piece bath features a large jet tub for relaxing after a long day working or tending to the yard. The attached garage and circular drive plus drive leading to the rear yard provide more parking than you could ever need. (id:50886)
Ball Real Estate Inc.
1887 River Road
Ottawa, Ontario
Pristine bungalow with fabulous river views just minutes south of Manotick with easy access to shopping and recreation in Manotick, Barrhaven and Riverside South, and access to Hwy 416. Spacious living room with a wall of windows offering panoramic view of the Rideau River for your everyday enjoyment. The kitchen opens to the dining area. Generous primary bedroom also takes in the river view with wall of windows and door to the front deck , enjoy your morning coffee here. Two additional bedrooms , family bath and a combined bath and laundry complete this level. A full in-law suite / teen retreat situated at the north end of the home with a separate rear entrance and access available from the basement. It contains living room with kitchenette, bedroom and a full bath. Basement offers a large open area for further development of a recreation room, additional bedrooms, your choice, workshop and utility areas for hobbies and storage. Rear yard open to farm fields offers privacy and sight of the occasional deer, colorful hydrangea bushes and lavender plants. Beautiful sunsets and sunrise you will witness here also. (id:50886)
Coldwell Banker First Ottawa Realty
9 Sarah Street
Casselman, Ontario
Modern Elegance Meets Everyday Comfort in Casselman! Step into style with this stunning semi-detached bungalow that blends open-concept living with luxurious upgrades throughout. From the moment you enter, you'll be greeted by a bright and airy main floor featuring California shutters, sleek finishes, and a warm, cozy living room ideal for relaxing or entertaining. The heart of the home is a chefs dream kitchen oversized, elegant, and designed to impress. With high-end appliances, reverse osmosis water filtration, a spacious center island, and endless counter and storage space, its the perfect haven for cooking enthusiasts. Adjacent, the inviting dining area with electric fireplace and patio doors sets the scene for memorable meals and effortless indoor-outdoor flow. Upstairs offers two generous bedrooms and a luxury bathroom complete with a glass shower, offering spa-like comfort. Downstairs, the fully finished lower level showcases impressive craftsmanship with wood ceilings, stunning touches throughout, and a wellness room that invites rest and relaxation, that could easily be transformed into a stylish home office! You'll also find an additional bedroom, a full bath with soaker tub, and a carpet-free layout that enhances the home's clean, modern aesthetic. Outside, enjoy a spacious yard perfect for entertaining or unwinding in peace. The 14ft ceilings in the garage and extended floorplan (adding approximately 150 sqft) provide even more room to live, work, and play. This pristinely maintained gem is everything you've been searching for and more! (id:50886)
Exit Realty Matrix
50 Stonegate Crescent
Quinte West, Ontario
Featuring ample amounts of upgrades throughout, step into this beautifully recently built home that feels like new! This home features 9-foot ceilings on the main floor, transom windows, bright kitchen cabinetry extending to the ceiling with crown molding, under-valance & upper cabinet lighting, quartz counters, a stylish tile backsplash + range hood, stainless steel appliances, & a large functional island. The open-concept layout showcases a tray ceiling in the living room, high-end laminate flooring that flows seamlessly on both levels, with stunning floor tiles in the 3 full bathrooms & designated laundry room. The spacious dining area opens to a deck overlooking a private backyard with no neighbours behind, ideal for relaxing, catching sunsets, or taking a dip in the pool. The primary bedroom offers crown molding, a spacious walk-in closet & a 3-pc ensuite with a glass & tile shower, while the 2nd 4-pc bath on the main floor includes a six-jet Jacuzzi tub. All the bathrooms in the home feature quartz counters & additional lighting in the showers/tubs. The lower level features a cozy rec room, three additional bedrooms (all with closets), a third 4pc bathroom, plus a dedicated laundry room with utility sink, along with plenty of storage space close by. With upgraded lighting throughout, a welcoming front porch, & thoughtful design details at every turn, this move-in-ready home perfectly combines modern living & a country feel with the backyard space. Only a one min walk from a 1.5-acre park with a play structure, perfect for kids, or grandkids, +within walking distance to the Trent River Trail, parks, splash pad, beach, & downtown, this home is also under 10 mins to Hwy 401 & only 15 mins to CFB Trenton & Belleville's Quinte Mall. Resting in a sought-after neighbourhood known for its welcoming community of families, professionals, & retirees, this home offers enjoyable living you'll love. We are finding that everyone that moves to this subdivision, loves it here! (id:50886)
Royal LePage Proalliance Realty
219 East Street
Greater Napanee, Ontario
Welcome to this captivating 1920's 2-storey, 5 bed 1 bath with potential for 2, with carriage house, brimming with vintage elegance and modern updates, ideally located on a large town lot backing onto the County Courthouse and Museum. Step onto the inviting covered porch and into a spacious foyer that sets the stage for this stunning property. Inside, original hardwood floors, wood beam ceilings, and classic cast iron radiators exude historic charm, while thoughtful updates provide comfort and style. The U-shaped kitchen boasts abundant storage, upgraded appliances, and direct access to a generous back deck - perfect for entertaining. A formal dining room with large windows flows into a grand living room highlighted by oversized windows and a cozy fireplace. French doors open to a bright sunroom featuring wraparound windows and a 2nd fireplace, ideal for relaxing or enjoying morning coffee. A main-floor bedroom doubles as a perfect home office with custom built-ins. Upstairs, discover 4 spacious bedrooms, including a primary suite with a large closet and private sitting area with a potential wet bar. 2 additional bedrooms offer generous closets and light-filled spaces, while the 4th bedroom features its own private deck overlooking the backyard. A 4-piece bath completes this level. Ascend to the third floor and enjoy extra living space in the converted attic, perfect for a kids hangout, studio, or hobby room. Outside, lounge on the expansive deck, or enjoy the fully fenced yard including a charming playhouse, fire pit, and plenty of room for kids and pets. A rare highlight is the separate carriage house/garage with vaulted ceilings and an original turntable floor - a unique nod to the home's historic past plus a single carport for added convenience. This extraordinary property is more than a home - it's a lifestyle. (id:50886)
Exit Realty Group
149 Minikan Street
Ottawa, Ontario
Welcome to 149 Minikan Street, a beautiful 4-bedroom, 5-bathroom detached home in the highly sought-after community of Findlay Creek. Built in 2021, this home offers over 2,300 sq. ft. of above-grade living space with a modern open-concept layout and stylish finishes throughout. The main level features hardwood flooring, a spacious living and dining area with patio doors to the backyard, and a bright family room complete with a natural gas fireplace. The chef-inspired kitchen is designed with a built-in range and oven, stainless steel appliances, an oversized island with a breakfast bar, and plenty of storage. Upstairs, each bedroom enjoys its own connected bathroom, including the primary suite with a generous layout, walk-in closet, and private ensuite. The convenience of second-floor laundry adds to the thoughtful design. The fully finished lower level provides a large recreation room, an additional bathroom, and an oversized storage room, perfect for families needing extra space. With an attached 2-car garage offering inside entry and a private double driveway, there is parking for up to six vehicles. Located close to schools, shopping, parks, and transit, this home combines comfort and convenience in one of Ottawas most popular neighbourhoods. (id:50886)
Solid Rock Realty
492 River Road
Mississippi Mills, Ontario
Nestled in the picturesque town of Appleton, this breathtaking stone home sits on 1.4 acres of gorgeous grounds directly across from the Mississippi River. Steeped in history and charm, it showcases original hardwood floors, soaring ceilings, deep window sills, and intricate period details that create a timeless sense of elegance. The primary suite above the kitchen, complete with an ensuite, makes this home ideal for large families. The main residence offers three additional bedrooms, a spa-inspired bathroom, a formal dining room, living room, office, and cozy sitting room, all complemented by generous storage throughout. The heart of the home is the eat-in kitchen, featuring stainless steel appliances, soapstone counters, and a gas fireplace that once served as the original cooking hearth and bake oven. From here, a breezeway connects seamlessly to the main living areas. Enjoy peaceful mornings listening to the river rapids from the wraparound covered verandah, or unwind with a book in the enchanting English cottage garden. A newly added loft space above the garage offers even more versatility; perfect for extra storage, a studio, or a creative retreat. Lovingly maintained and thoughtfully updated, this rare gem combines old-world charm with modern comfort. Ideally located just minutes from Carleton Place and Almonte, with easy highway access, for a short commute to Kanata and downtown Ottawa! (id:50886)
Royal LePage Team Realty
23 Brinton Drive
Peterborough, Ontario
This remarkable residence offers the ultimate in accessible living thoughtfully designed to cater to the needs of individuals with mobility challenges. This home combines style and convenience with features that ensure a comfortable and safe living environment. Navigate through wide hallways, doorways and spacious rooms. Private elevator makes it easy to go to different floors. High end appliances and low counter tops, roll under sink,easy to reach cabinetry. The lift at the back deck makes it easy to spend time in the backyard. See list of all accessible details. (id:50886)
Royal LePage Proalliance Realty
547 Crestwood Drive
London South, Ontario
An Unparalleled Luxury Estate in London, Ontario. Experience the pinnacle of elegance and craftsmanship in this extraordinary former builders personal residence, offering over 8,000sq. ft. of impeccably finished living space. Every detail has been thoughtfully designed, combining timeless architecture with the finest materials and custom finishes throughout. Step inside to discover a home built for both grand entertaining and intimate family living. The heart of the home boasts soaring ceilings, expansive windows, and a seamless flow between formal and casual spaces. Indulge year-round in the spectacular indoor pool area, or retreat to the covered outdoor living space featuring a top-of-the-line hot tub, perfect for relaxing in every season. Outdoors, the estate unfolds into a private sanctuary. A charming gazebo overlooks a serene pond, creating a tranquil backdrop for morning coffee or sunset gatherings. Manicured gardens, mature trees, and multiple seating areas invite you to enjoy the beauty of every season. Whether hosting elegant garden parties or unwinding in the stillness of nature, this property offers unmatched serenity. A detached building with hydro adds endless possibilities for a workshop, studio, or additional garage space. From the chefs kitchen and opulent primary suite to the smart-home systems and designer lighting, this estate offers too many upgrades to list- a true testament to the builders uncompromising vision and attention to detail. Set on a private, meticulously landscaped lot in one of London's most prestigious neighbourhoods, this home is more than a residence, its a lifestyle. (id:50886)
Century 21 First Canadian Corp
116 Lamadeleine Boulevard
Russell, Ontario
This stunning corner-lot dream home in Embrun is a perfect blend of timeless luxury and modern comfort, offering a lifestyle that feels like a private retreat. Step inside to discover a spacious main level designed with elegance and functionality in mind. The living room greets you upon entry and seamlessly flows into a formal dining area, creating the perfect atmosphere for both family gatherings and entertaining. At the heart of the home, the chefs kitchen boasts a sleek peninsula, abundant cabinetry, exquisite finishes, and a walk-in pantry. A bright breakfast area with patio doors opens to the backyard, while the expansive family room, enhanced by a cozy fireplace and oversized windows, provides an inviting space to relax. Completing the main floor is a versatile bedroom/office space and a stylish bathroom. Upstairs, five generous bedrooms and two bathrooms await, along with a conveniently located laundry room. The primary suite is a true sanctuary, offering a luxurious five-piece ensuite and a walk-in closet. The fully finished lower level expands the living space with a family room, a games room, and a bathroom, creating endless possibilities for entertainment and leisure. Outdoors, the property transforms into a private resort. The beautifully landscaped and fully fenced yard is anchored by a saltwater inground pool with a slide, a new heater, and a safety cover. An interlock patio and a charming gazebo complete this backyard oasis, making it the ultimate space for summer fun and relaxation. This home has been meticulously updated to ensure comfort and peace of mind. The property also features a new pool heater, a landscaped backyard, a new fence, updated eavestroughs, permanent LED holiday lighting, a new 200-amp panel with EV car charger, and upgraded overhead lighting in all bedrooms. With its spacious design, luxurious finishes, and resort-style outdoor living, this Embrun masterpiece is more than a home, it's a lifestyle. (id:50886)
Exit Realty Matrix
1144 Avignon Street
Russell, Ontario
Welcome to the Falcon model in Embrun - a stunning luxury home designed for family living and entertaining. Step inside to a bright and elegant main floor, featuring a sophisticated living room with a cozy fireplace and oversized windows that flood the space with natural light. The open-concept kitchen and dining area is the heart of the home, offering a functional island, walk-in pantry, and patio doors leading directly to the backyard oasis. A convenient main-floor laundry room and stylish partial bathroom complete this level. Upstairs, discover four spacious bedrooms and two bathrooms, including a luxurious primary retreat with a walk-in closet and spa-inspired 5-piece ensuite. The partially finished lower level extends your living space with a rec room, den area, subfloor, divisions, and a full 3-piece bathroom, just waiting for your final touch. Outdoors, the beautifully landscaped yard is a true retreat. Enjoy the 16x34 interlock patio, hot tub, and charming gazebo, perfect for relaxing or hosting summer gatherings. A spacious 8x16 shed provides ample storage, while the fully fenced yard ensures privacy and comfort. Ideally located close to parks, schools, and recreation, this home offers elegance, comfort, and lifestyle all in one. (id:50886)
Exit Realty Matrix
485 Burnt River Road
Kawartha Lakes, Ontario
Discover this beautifully maintained bungalow, built in 2009, perfectly situated on a private 6.735-acre lot offering space, comfort, and natural beauty. The main level features an open-concept design with a spacious kitchen, dining area, and a bright living room highlighted by large windows and a stunning stone wood-burning fireplace. The home includes two bedrooms, two bathrooms, and a convenient main-floor laundry with a direct access hatch from the primary bedroom. A versatile bonus room provides the ideal spot for a home office or hobby nook. The basement boasts 10-foot ceilings, offering excellent potential for a home gym, workshop, or additional living space. Step outside to enjoy a covered back deck and screened-in porch, perfect for relaxing or entertaining in every season. Additional features include a detached two-car garage, powered tractor shed, garden shed, and wood shed. Surrounded by mature trees and offering complete privacy, this property is also conveniently located near the rail trail, with direct access to ATV and snowmobile trails-a dream for outdoor enthusiasts. Blending functionality, comfort, and rustic charm, this exceptional property delivers the perfect peaceful country lifestyle. (id:50886)
RE/MAX All-Stars Realty Inc.
59 Douglas Avenue
Ottawa, Ontario
Modern Luxury triplex in the Heart of Beachwood Village by Blueprint Builds. This 3- 3 Bed 2 bath Units offers an expansive 1,425 square Feet with 9 foot ceilings. Separate Heat/Hydro and laundry for each unit & contemporary finishes accompany quartz counters, maple floors and S/S appliances. Top floor unit includes a rooftop patio with a hot tub and scenic views of Ottawa's skyline. Long term stable tenants the entire building comes with 2 surface parking spots & in-floor radiant heat basement. . Meticulously maintained with no deferred maintenance. Walking distance to shops, amenities and transit., Flooring: Hardwood, Flooring: Laminate (id:50886)
RE/MAX Hallmark Realty Group
114 Lebrun Street
Ottawa, Ontario
Purpose Built FOURPLEX Investment All Brick Building with a 5.7% Cap Rate! Fully rented with all tenants paying their own Hydro. The building features a well-balanced unit mix: 3-Bedroom, 2-Bedroom, 1-Bedroom, and Bachelor! All Apartments have a Full Kitchen with 1 Full Bathroom. Shared Laundry space along with a large driveway that can fit up to 6+ Cars! A Detached Garage for extra storage along with a shared Backyard. Located quietly in Vanier across Richelieu Vanier Park with new Sidewalks and close to Corner Stores, Grocery Stores, Transit, Parks and minutes to Downtown. Owner pays Heat, Water/Sewer and Common Hydro. Renovated Unit 2 in 2024, LVP Front Stairs 2024, Natural Gas Furnace 2022, Front Door 2024, Multiple Windows 2024 & 2025, All Electric Hot Water Tanks Owned. 5 Hydro Meters, 1 Gas Meter. This is an income-producing property in a desirable and growing area. Complete financials and details are available. BOOK YOUR SHOWING TODAY! Interior Photos are prior to tenants occupancy* (id:50886)
RE/MAX Hallmark Realty Group
27 Sulmon Street
Belleville, Ontario
This custom brand new Staikos Built home is perfect for those looking for that open concept design. The dining room and great room sit to either side of the large kitchen and offer a clear sightline from the front door to the back of the house. This results in a home that is ideal for entertaining. Three large bedrooms offer up space for the entire family, and the separate mud room and laundry room is always a favourite design. The back of the great room is all glass with a large patio door offering great access to the back covered patio area for those family get togethers. Featuring 9-foot ceilings, premium quartz kitchen counters, high-quality stacked to the ceiling cabinets, island with storage, seating, and entertaining space. A great room with a gorgeous 10-foot tray ceiling. Canadian made engineered oak or maple hardwood flooring cover the main floor areas, while premium porcelain tiles grace the front entrance, mudroom/ laundry room, and bathrooms. High quality carpet in the bedrooms with option to upgrade. The primary bedroom features a spacious walk-in closet and a stunning ensuite. Buyers have the freedom to make all interior selections and colours to suit their preferences. Conveniently located near all amenities, including the 401, great schools, parks, and river view walking trails. (id:50886)
Exit Realty Group
81a - 758 St. Andre Drive
Ottawa, Ontario
Welcome to 81A-758 St Andre Drive, a bright and inviting 2-bedroom, 2-bathroom lower-level end unit condo located in the sought-after community of Convent Glen in Orléans. Step inside to a welcoming entrance that leads into the main level featuring a spacious living room, dining area and an updated kitchen with tile flooring, while the other rooms showcase rich hardwood. The main level is filled with natural light, creating a warm and comfortable living space, and also includes a convenient powder room. Downstairs, you'll find the primary bedroom with a large walk-in closet, a well-sized secondary bedroom, an updated full bathroom and in-suite laundry. This smart layout ensures privacy, functionality and plenty of storage.Enjoy the outdoors with your own fenced-in patio and deck area, perfect for relaxing or entertaining. The unit is ideally situated directly across from the community park and the in-ground pool, giving you fantastic amenities right at your doorstep. Convent Glen is one of Orléans' most established and desirable neighbourhoods. Known for its tree-lined streets, parks and welcoming atmosphere, the community offers a balanced lifestyle with quick access to everything you need. You're just minutes from schools, shopping, restaurants, transit and the Ottawa River pathways which are perfect for walking, running or cycling. Easy highway access also makes commuting downtown a breeze. This condo combines comfort, convenience and community living, making it an excellent choice for first-time buyers, down-sizers or investors. (id:50886)
RE/MAX Hallmark Pilon Group Realty
2-144 Adelaide Street N
London East, Ontario
Beautifully updated 1 bedroom 1 bathroom unit for lease in a well-maintained duplex on Adelaide Street in London. Offering a bright and spacious layout, this home features a welcoming living area, functional kitchen with ample storage, and two generously sized bedrooms designed for comfort. Conveniently located close to shopping, schools, public transit, and major routes, it combines everyday convenience with a desirable neighborhood setting. Tenants are responsible for 40% of utilities. Seeking responsible tenants who will appreciate and care for this lovely home, perfect for professionals, students or small families looking for quality living. (id:50886)
Bridge Realty
1 - 1-144 Adelaide Street N
London East, Ontario
Beautifully updated 2-bedroom unit for lease in a well-maintained duplex on Adelaide Street in London. Offering a bright and spacious layout, this home features a welcoming living area, functional kitchen with ample storage, and two generously sized bedrooms designed for comfort. Conveniently located close to shopping, schools, public transit, and major routes, it combines everyday convenience with a desirable neighborhood setting. Tenants are responsible for 60% of utilities. Seeking responsible tenants who will appreciate and care for this lovely home, perfect for students, professionals or small families looking for quality living. (id:50886)
Bridge Realty
2 Morgan Clouthier Way
Arnprior, Ontario
Welcome to this bright and inviting 2 bedroom, 2 bathroom, end unit bungalow in the charming Town of Arnprior! The open concept main level features a spacious living room with patio doors leading to a lovely outdoor patio space, ideal for relaxing and entertaining, a sun filled kitchen with plenty of cabinet and counter space and a new fridge making meal prep a breeze, a primary bedroom with updated vinyl plank flooring, which includes ensuite bathroom (new comfort height toilet) and a large closet, a second bedroom also with vinyl plank flooring, that is bright and spacious, and convenient main floor laundry to add to the homes functionality, main bath with new comfort height toilet. Only carpet in this home is on the stairs to the basement. The large unfinished basement (drywalled and spray foam insulated) with oversized windows and a rough in for a third bathroom provides endless possibilities- whether you envision a rec room, home office, gym, third bedroom, or additional living space, a second laundry hook-up adds extra flexibility. With the low maintenance layout and quiet location, this home is a perfect choice for downsizers, first-time home buyers, or anyone looking for comfortable one level living. Arnprior offers- hospital, schools (both French and English), library, museum, movie theatre, bowling alley, restaurants, shopping, churches, recreation centre, beaches, parks, nature trails and so much more, and a short 25 minute commute to Kanata. (id:50886)
RE/MAX Absolute Realty Inc.
B - Lower Level - 131 Kinzie Avenue
Kitchener, Ontario
For Lease - Newly Renovated Lower-Level Apartment. This bright and updated 2-bedroom apartment has been fully refinished, offering a fresh and modern living space. Featuring a stylish kitchen, comfortable living area, and ample natural light, this lower-level unit feels warm and welcoming. Conveniently located close to malls, shopping, restaurants, and easy highway access, its a great option for tenants seeking both comfort and convenience. (id:50886)
Gale Group Realty Brokerage Ltd
2 Bouw Place
Dutton/dunwich, Ontario
This executive 2 storey with 5 bedrooms & 4 bathrooms is an ideal place to call home! This brick & stone 2903 sf family home with 3 car attached garage is ready to move in ! Tastefully designed with high quality finishing this home features an open concept floor plan. Great room showcases the electric fireplace. Quartz counter tops in bright kitchen & bathrooms. 4pc ensuite with large glass corner shower, & 2 sinks and walk in closet off main bedroom. Convenient second floor laundry with cupboards. Impressive 9 ft ceilings, 8 ft doors, beautiful luxury plank vinyl & gleaming tile floors. Desirable location in Highland Estate subdivision close to park, walking path, rec centre, shopping, library, splash pad, pickle ball court & public school with quick access to the 401.Move in and enjoy. (id:50886)
Sutton Group Preferred Realty Inc.
5 Tiffany Crescent
Ottawa, Ontario
Welcome to 5 Tiffany Crescent, a beautifully maintained 4-bedroom, 4-bathroom family home in the heart of Beaverbrook. Tucked on a quiet crescent, this property offers the perfect blend of comfort, function, and style, inside and out. The landscaped front yard, surfaced driveway (parking for 4), and 2-car garage set the tone. Inside, hardwood floors flow throughout the main level. The formal living room is anchored by a wood-burning fireplace and a sunny south-facing bay window. The dining room easily seats six and opens directly onto the backyard patio, where a pergola-covered lounge area overlooks the in-ground pool (2023), deck, mature trees, and beautifully landscaped gardens: your private oasis. The updated kitchen boasts polished concrete counters, stainless steel appliances, a gas range, pot & pans drawers, bar fridge, cork floors, and the handy breakfast nook. A cozy family room with gas fireplace, built-in desk, and custom shelving with accent lighting completes the main floor, along with a full 3-piece bath, perfect for running in from the pool. A sunny office completes the main level, offering plenty of space if you're working from home. Upstairs, the primary suite features hardwood floors, a massive closet, and spa-like ensuite with heated floors, marble tiling and a walk-in shower. Three more spacious bedrooms share a sleek 5-piece bath with double sinks and floor-to-ceiling tile. The finished lower level adds a self-contained nanny/in-law suite with a full kitchen, breakfast bar, living room, office/potential bed, den and 4-piece bath, alongside laundry with utility sink and generous storage. Steps from schools, parks, trails, libraries, and quick access to Highway 417, this home has been lovingly cared for and is ready for its next chapter. Don't miss the chance to make it yours. Book a private showing today! Updates: Windows 2023, Roof 2022, Pool and deck 2023, Furnace and AC 2012. (id:50886)
RE/MAX Affiliates Results Realty Inc.
Lower - 63 Birkinshaw Road
Cambridge, Ontario
Discover comfort and convenience in this bright and spacious **2-bedroom, 1-bath** lower-level unit - perfectly located in a peaceful Cambridge neighbourhood. This inviting home features **high ceilings** and an **open-concept layout**, creating an airy and welcoming feel throughout.Enjoy a **large kitchen** with plenty of cabinetry and counter space, ideal for cooking and entertaining. The living area offers a **walk-out to a private patio and fenced yard**, backing onto a scenic **walking trail** - perfect for relaxing or enjoying nature right at your doorstep.Both bedrooms are generously sized, with ample natural light and closet space. The home also includes **shared laundry facilities** and **parking** for your convenience + 40% utilities.Located close to parks, schools, and local amenities, this property combines tranquility with accessibility - a perfect place to call home in Cambridge! (id:50886)
Royal LePage Our Neighbourhood Realty
95 Grier Street
Belleville, Ontario
95 Grier Street, Belleville - Central, updated & move-in ready. This charming 3-bedroom home in the heart of Belleville is ready for its next chapter. With a bright open layout and a central location close to shopping, schools, and transit, it's a property that fits a variety of lifestyles. Step inside to a welcoming living space that blends the kitchen, dining, and living areas-perfect for everyday living and entertaining. Recent updates, including fresh paint, trim, and modern lighting (2025), give the home a stylish, move-in ready feel. The kitchen features granite countertops and stainless steel appliances (fridge and stove new in 2022), with direct access to a large deck-ideal for summer barbecues or relaxing outdoors. Major upgrades provide peace of mind, including a high-efficiency furnace with smart thermostat (December 2024), a new lower roof (2023), and a new sewer line from the property to the house (September 2024). The main floor offers two comfortable bedrooms, while the upper level includes a third bedroom plus a bonus room-perfect for a home office, playroom, or guest space. With its central location, modern updates, the flexible layout, this home is move-in ready and full of potential. (id:50886)
Royal LePage Proalliance Realty
141 Finn Court
Ottawa, Ontario
A True Dream Home! Beautiful and spacious 4 bedroom, 3 bathroom home. Large living room and A True Dream Home! Beautiful and spacious 4 bedroom, 3 bathroom home. Large living room and dining room, beautiful open concept kitchen with large eat-in area and lots of cupboards and extra pantry, family room with high ceilings and gas fireplace, spacious unfinished lower level with rough-in washroom, large maintenance free backyard with large deck and interlock patio and walks. See it today! (id:50886)
Power Marketing Real Estate Inc.
172 Golfdale Crescent
London South, Ontario
Welcome to 172 Golfdale crescent. This semi detached home is located in a desirable neighbourhood in south London; with great access to shopping and amenities, transportation and the 401. Complete with hardwood floors on the lower level, an updated kitchen as well as fresh paint, new windows, and a finished basement for added living space. Upstairs you'll find 3 generously sized bedrooms and a 4 piece bathroom. Enjoy an extra deep and private backyard, complete with a large deck, fully fenced and landscaped. Roof was replaced in 2024. Furnace and AC replaced in 2023. Call listing agent for more details or to schedule a private viewing. (id:50886)
Century 21 First Canadian Corp
5758 Fernbank Road
Ottawa, Ontario
Discover this exceptional 7-bedroom luxury residence, designed for multi-generational living and entrepreneurial opportunity. Featuring two distinct living spaces each with its own private entrance and garage the property is ideal for extended family, rental income, or professional use. Uniquely approved for business, the zoning allows on-site client parking, a rare advantage for wellness services, professionals, or a variety of industries in the Stittsville/Kanata South area. Set on 1.25 acres, the fully fenced grounds include a saltwater pool, pool house, and a 75x75 ft side yard ready for a multi-sport pad. With a 100-amp electrical panel for lighting and a water line for winter ice, the space is perfect for hockey, basketball, or pickleball. Inside the main home, an open-concept layout features hardwood flooring and premium finishes. The chefs kitchen offers quartz countertops, custom cabinetry, a walk-in pantry, and oversized island, while the expansive covered deck extends entertaining outdoors. Upstairs, the primary suite includes dual walk-in closets, a private balcony, and lounge/office. Two additional bedrooms with ensuites and walk-ins, plus a loft and laundry, complete this level. The finished basement adds a built-in hockey rink (which can be converted to rec room), gym, and large office, with potential for extra bedrooms or entertaining space.The second home offers a full kitchen and living room, private back porch, powder room, main-floor bedroom with ensuite, its own garage, and a finished basement that connects to the main residence. There is even potential to develop a third dwelling ideal for in-laws, rental, or business use. Additional highlights include a state-of-the-art air purification system and Generac generator. Close to top schools, shopping, and trails, this property offers a rare chance to live, work, and play in one of Ottawas most sought-after communities. (id:50886)
Coldwell Banker First Ottawa Realty
17b Beechwood Drive
Peterborough, Ontario
Excellent investment opportunity in Peterborough's desirable west end! This bright and well-maintained three-bedroom, two-bath semi-detached home features an attached garage, a large private backyard, and a quiet, family-friendly street. Enjoy easy access to all amenities and Highway 115, making it perfect for commuters or families alike. Currently rented for $2,400 per month with a reliable tenant who wishes to stay, this property offers a solid return and worry-free ownership. (id:50886)
Homelife Preferred Realty Inc.
455 Parrott Place
Woodstock, Ontario
This custom-built executive style bungalow sits on a pie shaped lot backing onto a wooded creek. With stunning curb appeal this well appointed home is sure to impress. The kitchen, dining area, living room and primary bedroom sit at the back of the home taking full advantage of the stunning view the wooded creek has to offer. Starting at the front door you will find a lovely den/office on your left, hardwood flooring leads you to the living room with custom built-ins surrounding a gas fireplace. The efficient kitchen, with loads of cabinetry, overlooks the dining area. Off the kitchen is a convenient main floor laundry. The large primary suite is complete with a 5 piece en-suite, including a corner jet tub and a walk-in closet. The deck can be accessed from the dining area or primary suite. A great place to enjoy morning coffee or an evening meal while enjoying the view. Rounding out the main floor is a powder room, perfect for guest. The lower level has a very large family room complete with more custom built-ins. This large family room has a walkout to a screened in patio complete with lighting and interlock pavers. Imagine enjoying a summer evening out there! Completing this level is 2 bedrooms and a 4 piece bathroom. This lower level is perfect for the tweens, teens or young adults of the family! (id:50886)
Century 21 Heritage House Ltd Brokerage
1041 Bruce Road 23
Kincardine, Ontario
Introducing a New 99 acre FarmOntario listing with a lovely country home located between Kincardine and Port Elgin. There are 60 plus acres of Perth Clay Loam workable land on this well drained property as well as almost 2 acres of pasture that could also be turned into additional workable land. The House and shop are located on 2.5 acres that has great road access and lots of parking for your family members, tenants or for running a business. The house was built in 2002 and has been recently updated with 6 bedrooms, 3 bathrooms, and an attached 2 car garage. The fully finished basement also has a secondary Kitchen. The home has a 200amp service, 2x6 construction with added insulation, vinyl windows, steel entrance doors, all brick exterior, new roof installed in 2021, new heat pump/AC unit installed in 2022, and hot water boiler. The shop is all structural steel, 40 ft x 60 ft x 21 ft high, main door is 16ft wide and 15 ft high and fully insulated, has High bay overhead lighting and a 100 amp service.Within the shop there is an underslung 3 ton overhead crane on rails running the full length of the building with 16'-4" clearance on the underside. The shop is heated with a 55 ft Radiant Tube heater (Propane).The shop office is 10'- 7" x 7'-11" and is heated separately. Finally to top things off there is beautiful 34 acres +/- of bush/recreation land. Within this34 acres are Approx. 3 acres of manicured lawn with an abundance of cedar, apple and hardwood trees. Also located in this area is a 10 ft x 16 ft x14 ft high accessory building/bunkie with fully insulated floor and rodent proof wire, 14ft x 16ft deck, 12 ft x 16 ft kitchen shelter with power from generator, 4 ft x 8 ft portable wood storage shed, horseshoe pits, generator enclosure and a fire pit which is a great spot to get away from it all andrelax or have your in-laws over. Truly a one of a kind property. Ask us about substantial rental income from the House, Shop or Land! (id:50886)
RE/MAX Centre City Realty Inc.
165 Island Park Drive
Ottawa, Ontario
A mid-century modern piece of art that you can live in! Positioned on an expansive lot bordered on three sides by NCC-protected Crown land, this bungalow blends iconic design with modern updates, set in one of Ottawa's most prestigious locations along Island Park Dr. The home's bold curb appeal features clean rooflines, a classic red brick facade, and a statement yellow front door. The professionally landscaped front yard offers manicured gardens, irrigation, and landscape lighting. Inside, the home opens to light-filled living spaces w/ hardwood floors, oversized windows, & clean architectural lines. The two living spaces, anchored by a gas fireplace with a stone surround, flow seamlessly to the dining area & private backyard. The kitchen impresses w/ glossy blue cabinetry, granite counters, stainless steel appliances, & a bright breakfast nook overlooking the front yard. The primary suite features garden doors to the rear deck, a feature wall in navy tones, & an ensuite with a soaker tub, glass shower, & heated floors. Two additional bedrooms, one with an updated ensuite, offer privacy & comfort for family or guests. The finished lower level extends the living space w/ a large recreation area, media zone, home office nook, & an additional bedroom w/ a full bathroom & direct exterior access. An additional room off the main rec area provides the perfect space for a gym or workshop, while multiple large storage areas provide all the space you'll need. Step outside to your private backyard w/ a maintenance-free deck, covered dining & lounging zones, tiered planters, interlock, & landscape lighting, which create an ideal setting for entertaining or relaxing. Located in the heart of Champlain Park, this home offers quick access to recreational trails, the Ottawa River, & community amenities including an outdoor rink, pool, and social events while being a short walk to Westboro, Wellington Village, or Hintonburg for cafés, dining, & boutique shopping. (id:50886)
Engel & Volkers Ottawa
190 Homewood Avenue
Trent Hills, Ontario
WELCOME TO HOMEWOOD ESTATES, McDonald Homes newest enclave of beautiful, customized homes with views of the Trent Severn Waterway and backing onto the TransCanada Trail! Ready for a 2025 quick closing, this 2 bedroom, 2 bath bungalow with option to finish basement is built by McDonald Homes a boasts superior features & finishes throughout. The "STREAMSIDE" plan offers open-concept living with1645 sq ft on the main floor, perfect for retirees or families alike. The covered porch entrance welcomes you into a large front foyer. In the heart of the home, the chef's dream Kitchen boasts beautiful ceiling height cabinetry, quartz countertops and a sit-up Island, perfect for entertaining. Great Room and Dining Room features soaring vaulted ceilings. Enjoy your morning coffee under your partially covered deck. Large Primary Bedroom with Walk In closet & Ensuite offers a luxurious Glass & Tile shower with shampoo niche. Second bedroom can be used as an office...Work from home with available High Speed Internet! Option to fully finish your lower level with 1 or 2additional bedrooms, full bathroom &huge Family Room. Double car garage with direct interior access through the main floor Laundry Room. Quality Laminate/Vinyl Tile flooring throughout main floor, municipal water/sewer & natural gas, Central Air, On Demand Hot Water, HST & 7 year TARION New Home Warranty AREALL INCLUDED! Located near all amenities, marina, boat launch, restaurants and a short walk to the Hastings-Trent Hills Field House with Pickleball, Tennis, Indoor Soccer and so much more! ***PHOTOS ARE OF ANOTHER BUILD & SOME ARE VIRTUALLY STAGED ** SINGLE FAMILY,SEMI-DETACHED AND 2 STOREY TOWNS ALSO AVAILABLE*** (id:50886)
Royal LePage Proalliance Realty
1307 - 4065 Confederation Parkway
Mississauga, Ontario
Located in the heart of Mississauga, this high-floor unit offers breathtaking, unobstructed views. Its open-concept design, complemented by a bright, sun-filled living area, creates a welcoming and roomy atmosphere. The unit features several upgrades, including 9-foot ceilings, stainless steel appliances, a quartz countertop, a kitchen island, in-suite laundry, and a functional layout. A large balcony provides plenty of natural light.This building offers exceptional amenities such as a games and conference room, gym, rock climbing room, basketball court, quite workspaces, and a party room. Conveniently located near Square One Mall, Celebration Square, YMCA, the public library, Sheridan College, restaurants, banks, the GO bus terminal, public transit, parks, and more. It also provides easy access to highways 403, 401, 407, the QEW, and the airport, with a bus stop right at the buildings entrance. (id:50886)
Sutton Group-Admiral Realty Inc.
101 Miracle Trail
Brampton, Ontario
Nestled in a peaceful, family friendly neighborhood, this stunning home perfectly blends charm, comfort, and modern elegance. Set on a large lot, it boasts beautiful curb appeal with a spacious front yard and thoughtful builder upgrades throughout. Inside, the open-concept layout is filled with natural light, featuring soaring 9-foot ceilings and rich hand-scraped hardwood floors. The modern kitchen showcases premium stainless steel appliances, perfect for everyday living and entertaining. Don't miss your opportunity to own this exceptional property-book your private showing today! (id:50886)
RE/MAX Gold Realty Inc.
3303 Jinnies Way
London South, Ontario
Welcome to this stunning two-storey home in the desirable Andover Trails neighbourhood. This beautiful two-storey home offers the perfect blend of comfort, style, and functionality. The main floor greets you with a spacious foyer that flows effortlessly into the open-concept living, dining, and kitchen areas. Large windows surround the space, filling the rooms with natural light. The living room opens to a large kitchen featuring a central island, an abundance of cabinet space, and an inviting dining area perfect for both everyday family meals and entertaining guests. Upstairs, you'll find three generously sized bedrooms, including a master suite that will take your breath away. The master features a large walk-in closet and stunning windows that let in plenty of light, creating a comfortable and relaxing atmosphere. The ensuite bathroom is a true retreat, complete with a luxurious jacuzzi tub and a stand-up shower. For added convenience, there's also a second-floor laundry. The fully finished basement is an expansive, versatile space, ready to adapt to all of your needs. Whether that is a home theatre, a gym, or additional living space. It also includes a full bathroom, adding extra comfort and privacy. The backyard is fully fenced, offering a private space to relax and enjoy. A concrete slab provides a solid foundation for outdoor furniture or additional projects, and the shed offers extra storage. With its double car garage, double paver driveway, and walkway, this home offers both functionality and curb appeal. Located just minutes from all major amenities, this home offers the perfect blend of convenience and comfort. Dont miss out on this incredible opportunity. Schedule your tour today and make this dream home yours! (id:50886)
Blue Forest Realty Inc.
7-152 Concession Rd 11 W
Trent Hills, Ontario
Welcome to Affordable, Relaxed Living! Discover this beautiful, move-in ready modular home in a sought-after adult park - where comfort meets community. Enjoy peaceful views and an easy, affordable lifestyle surrounded by nature. The park features a lovely lake - perfect for fishing, canoeing, or kayaking - the ideal spot to unwind and enjoy your days. This home offers modern comfort, with a stone fireplace, California shutters in the living room, coffee station in the kitchen with loads of cupboard. There is a 13 x 13 he shed, or she shed, with hydro and its own propane furnace so it can be used all seasons. This home is low maintenance and has a welcoming atmosphere where everyone looks out for one another. Settle in and experience the perfect blend of serenity and connection - all at a price that makes sense. (id:50886)
Exit Realty Group
926 Battery Park
London North, Ontario
Absolutely stunning! Get ready for easy living in this modern 1815 sq ft condo. This three-bedroom townhome is beautifully designed on every level. As you step inside, you'll love the inviting hallway leading to the spacious main floor. The kitchen is a highlight with its Quartz countertops and plenty of cabinet space, plus a cozy eating area that opens onto a private balcony. The living and dining areas are perfect for entertaining, featuring stylish SPC flooring and access to the balcony through a patio door. Upstairs, you'll find a spacious primary bedroom with its own ensuite and his and hers closets, along with two more roomy bedrooms and a conveniently located laundry. With its prime location in NW London, this home is ideal for families and students alike, close to Western University. Plus, you'll appreciate the attached garage and second covered parking space for added convenience. (id:50886)
Nu-Vista Premiere Realty Inc.
21 Thomas Avenue
Tillsonburg, Ontario
Prepare to be amazed! Inside, and out, of this home is truly special. This Custom Built 2 Storey 5 bedroom, 4 bathroom home is located in the ever desirable Annandale Subdivision in Tillsonburg, ON. Excellent proximity to grocery, shopping, HWY 401, medical, schools, complex, golf, trails, and more. Be immediately impressed upon arrival by the home's impressive curb appeal! Inside, the extensively upgraded main floor offers oversized living room with gas fireplace, chef's kitchen with custom cabinetry and stainless appliances, dedicated dining area, rear family room overlooking the pool, and guest bath/laundry. Upstairs is Four bedrooms and a 4 pc. bath. The primary bedroom suite features a massive spa like 4 pc. ensuite and walk in closet. Professionally landscaped, resort styled backyard with yard with 32' x 26' heated in ground pool and adjacent cabana/change room with backyard hot tub. automated landscape lighting spotlights mature gardens and water features. Multi-zone audio is pre-wired inside and out, plus a cabana zone with speakers around the hot tub and an independent TV connection so you can enjoy the game/movie from the water. Smart home touches throughout: Blue Iris camera NVR, DSC alarm with EyezOn, EnvisaLink (monitor-ready), and HomeSeer automation that plays nicely with Alexa & Google. Over-sized finished basement works perfectly for guests, or as an in-law suite. There is a family room space, 5th bedroom, recreation room, 3 pc. bath with Laundry, and kitchen area... plus tons of storage; finally space for your belongings! Oversized double car garage and parking on the driveway for 4 more vehicles. Your family and guests will definitely appreciate all of what this special home and property offers. Indulge yourselves. (id:50886)
Royal LePage R.e. Wood Realty Brokerage
13 Ducharme Crescent
Bluewater, Ontario
Welcome to 13 Ducharme Crescent, a charming 1 1/2 storey home nestled on a quiet crescent in the heart of Bayfield. Offering 3+1 bedrooms and 3 bathrooms, this bright and spacious four-season home is perfect as a full-time residence or year-round getaway. Inside, the inviting living room features a cozy gas fireplace, creating the perfect spot to gather and relax. The property also includes a two-storey, two-car garage with stairs leading to a fully finished upper level of approximately 420 sq ft, complete with drywall, flooring, and trim ideal for use as a bunkie, games room, studio, or private retreat. A large back deck overlooks the private backyard, perfect for entertaining or unwinding in a peaceful setting. Just minutes from Bayfield's beaches, marina, boutique shopping, and restaurants, this home combines comfort, convenience, and flexibility in one of the areas most sought-after locations. (id:50886)
Keller Williams Lifestyles
Blk13-2 Homewood Avenue
Trent Hills, Ontario
QUICK POSSESSION AVAILABLE! This INTERIOR, bungalow townhome with superior features & finishes throughout is ready for possession! WELCOME TO HOMEWOOD ESTATES, McDonald Homes newest enclave of beautiful, customized homes with views of the Trent Severn Waterway and backing onto the TransCanada Trail! The thoughtful floor plan offers 2 bedrooms, 2 bathrooms and 1418 sf of finished living space...perfect for retirees or first time home buyers! Gourmet Kitchen boasts beautiful custom cabinetry with ample storage, upgraded gorgeous quartz countertops and Pantry. Great Room with soaring vaulted ceilings. Patio doors lead out to your large backyard, where you can relax and enjoy your nature surroundings. Large Primary Bedroom with Walk In Closet & Ensuite boasting a Glass & Tile Walk In shower. Second Bedroom can be used as an office or den. Option to finish lower level to expand space even further. Main Floor Laundry. Garage with direct access to foyer. Quality Laminate/Vinyl Tile flooring throughout main floor, municipal water/sewer & natural gas, Central Air, Hot Water Tank, HST & 7 year TARION New Home Warranty ALL INCLUDED! Located near all amenities, marina, boat launch, restaurants and a short walk to the Hastings-Trent Hills Field House with Pickleball, Tennis, Indoor Soccer and so much more! ***PHOTOS ARE OF ANOTHER BUILD &AREVIRTUALLY STAGED ** SINGLE FAMILY, SEMI-DETACHED AND 2 STOREY TOWNS ALSO AVAILABLE*** (id:50886)
Royal LePage Proalliance Realty
228b St George Street
West Perth, Ontario
Truly unbeatable value in picturesque Mitchell, Ontario. This stylish, new, spacious four bedroom, two plus one bathroom semi detached home is the affordable new construction you have been looking for. This home will be set nicely back from the road allowing for a good sized front yard and parking for 3 cars in the driveway plus one additional car in the oversized one car garage. The main floor features a well designed open concept kitchen, spacious living room and dining room area. The kitchen features quartz countertops, a large island for additional counter space and a great place to eat at. With plenty of cabinets and pantry space this kitchen provides both the modern style and great functionality you're looking for. The second floor continues to set this home apart. Featuring four generously sized bedrooms, including a master bedroom with private ensuite and walk-in closet. The additional three bedrooms are perfect for children, guests or home office use and share the second full bathroom. The laundry is also located on the second floor. The builder does offer the option to finish the basement to the buyer's liking at an additional cost. Pricing to finish the basement is not included in the list price and will vary depending on the layout and features. Please don't hesitate to reach out for additional information. Limited lots available. Please refer to the floor plans/drawings for additional details and specifications. The 3 dimensional renderings are concept only and may not represent the finishes of the final product. (id:50886)
Royal LePage Triland Realty
2992 County Road 10
Prince Edward County, Ontario
Welcome to Milford, the best kept secret in Prince Edward County!Take in the view of the Mill Pond from 2992 County Road 10, a charming board & batten bungalow.This home has three full bedrooms and a completely renovated kitchen with plenty of counter space for culinary enthusiasts.The living room/dining area has a high efficiency Jotul wood stove. Bathroom upgrades include marble vanity, jacuzzi tub and shower. A four-season sun room looks out onto a fenced back yard, raised vegetable beds, mature perennial gardens and garden shed, all seen through a spectacular smoke tree allowing you time to lounge as you enjoy a bird watchers paradise.To cool and heat the home, a newly installed heat pump plus electric furnace will offer both comfort and cost efficiency with a ten year warranty.There is ample storage space in the full height unfinished basement which is equipped with a small work area, washer/dryer, pantry cupboard, 200 amp service and complete water treatment system.Whether you are looking for a place to unwind from city life, a retirement pad or starter home with a few extras, Milford has a lot to offer. A short walk into the hamlet, you will find a French Linen boutique, local library, post office, town hall and the popular PECish bakery and cafe. Mt Tabor, a historic church, is now a vibrant play house as well as host to the annual Milford Fall Fair. (id:50886)
Chestnut Park Real Estate Limited
185 Hastings Street N
Bancroft, Ontario
Charming 3 bedroom home in the Heart of Bancroft. This cozy 1.5 storey, 3-bedroom, 1-bathroom home is perfectly tucked back from the main street while keeping you within walking distance to downtown Bancroft. Inside the main living areas have been freshly repainted, giving the home a bright, welcoming feel. You'll find a full basement, spacious fenced yard and front covered porch. The property is serviced by a private dug well and septic system, providing simple, self-sufficient living right in town. With a strong rental history, this property makes an excellent investment opportunity or a great starter home for those who want to enjoy Bancroft's small-town charm with all amenities close by. A comfortable home, a great location, and a solid investment-all in one! Being sold as is. (id:50886)
Century 21 Granite Realty Group Inc.

