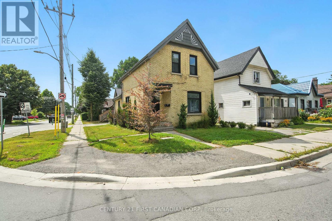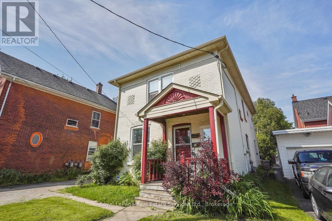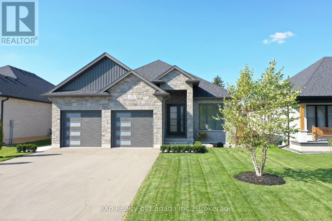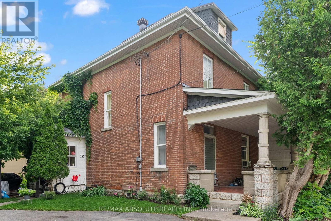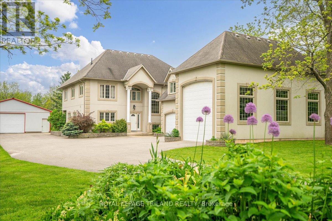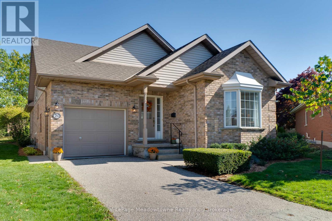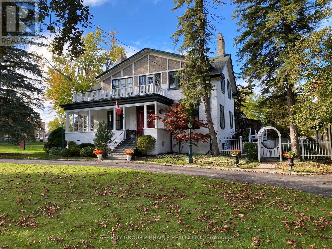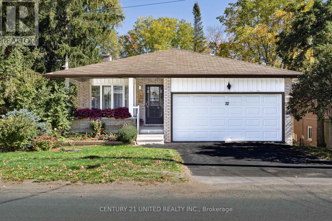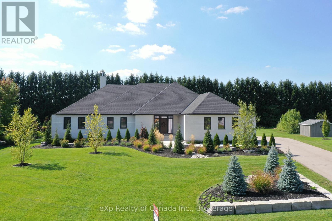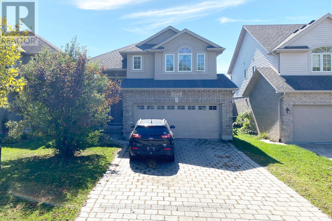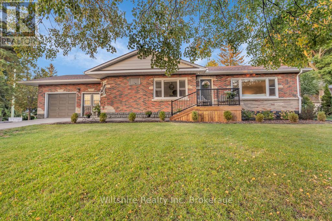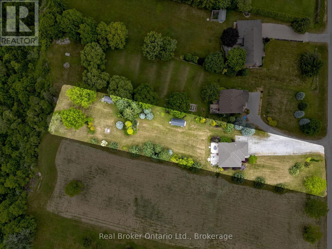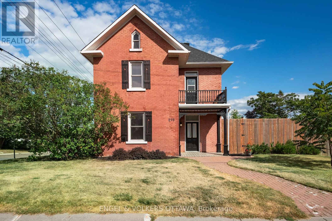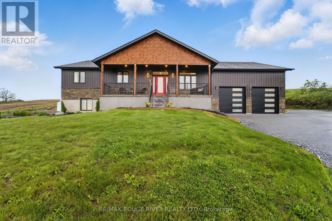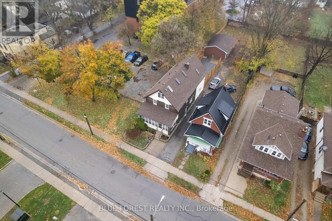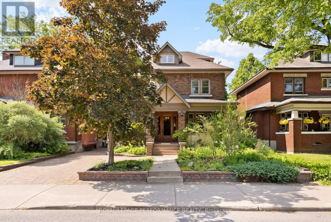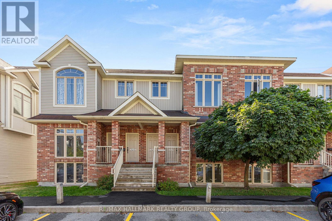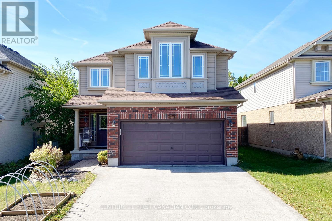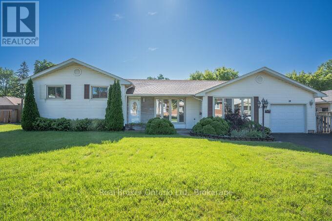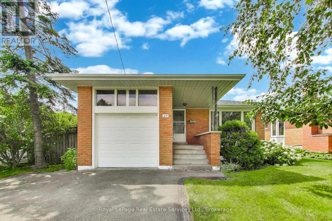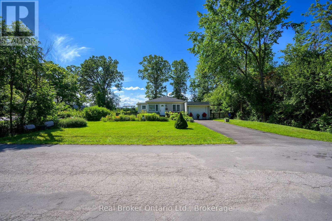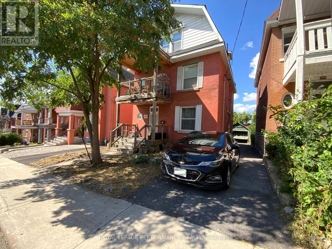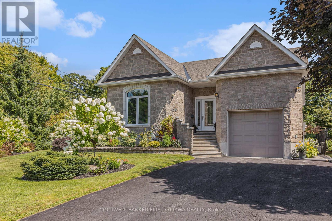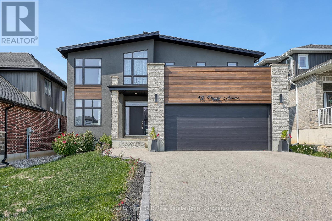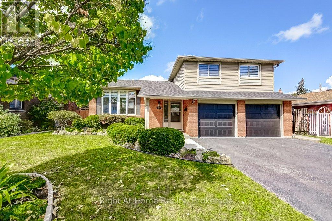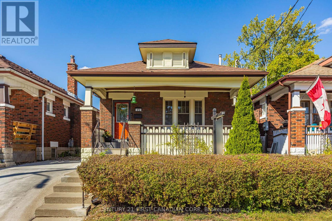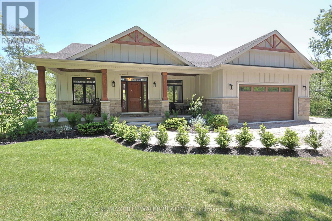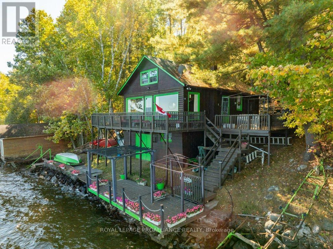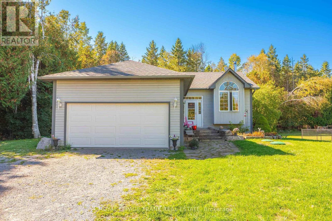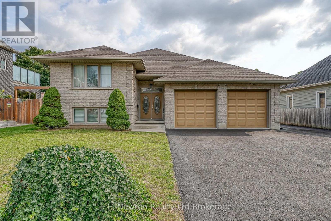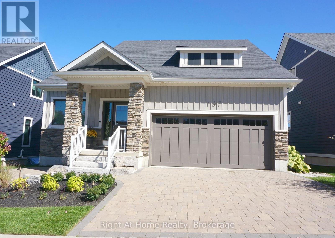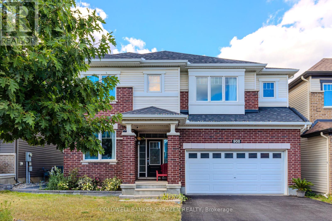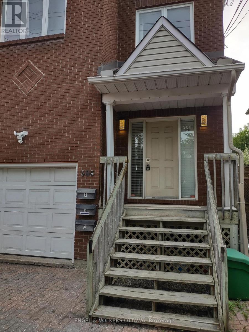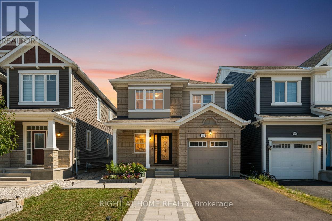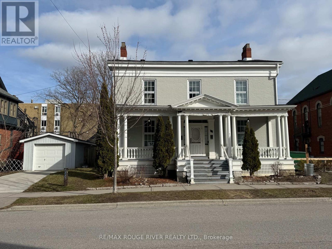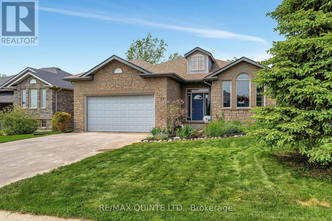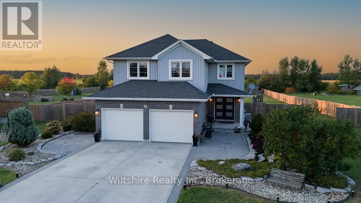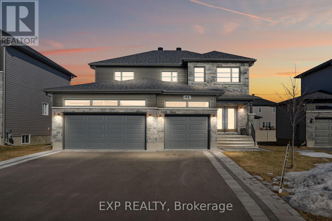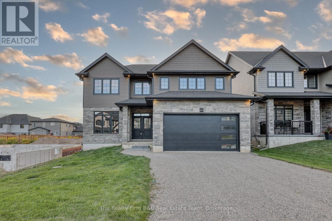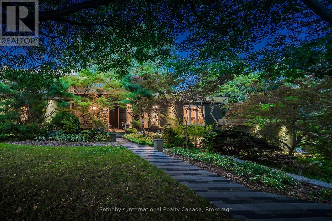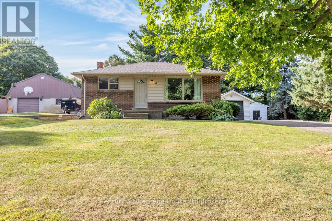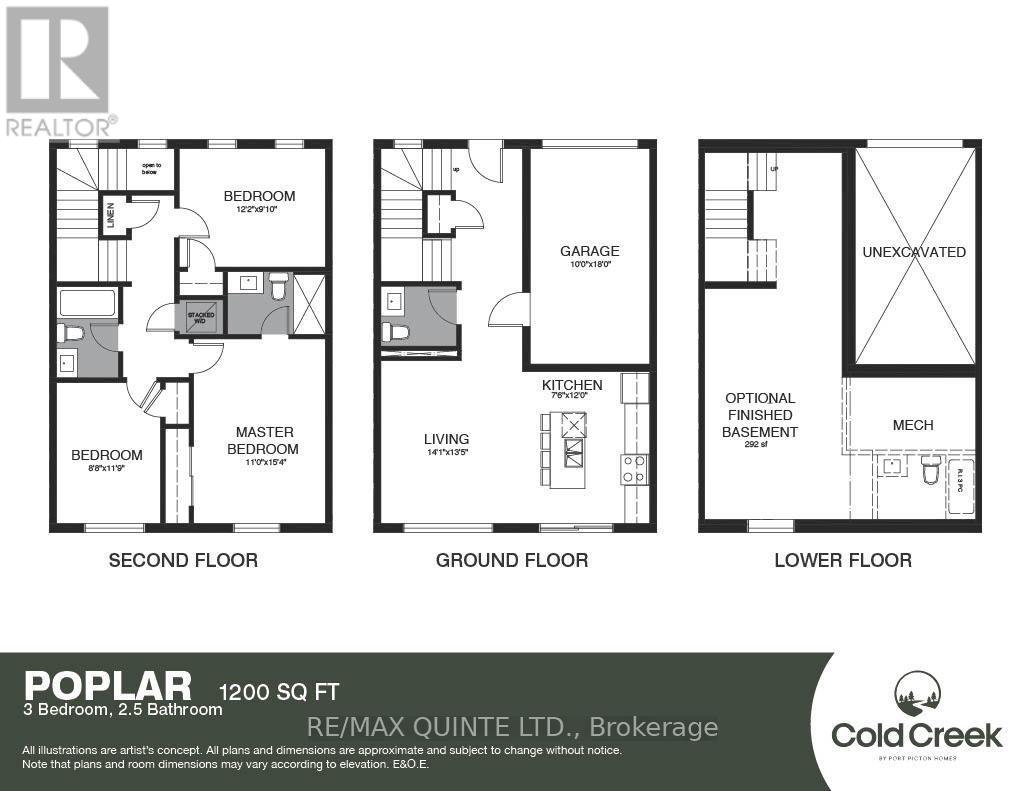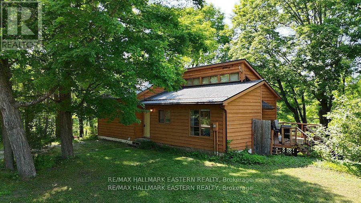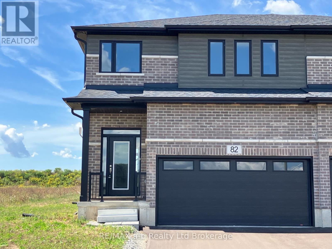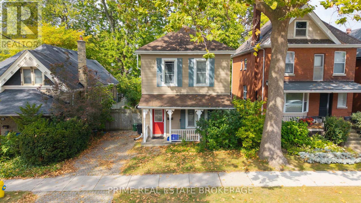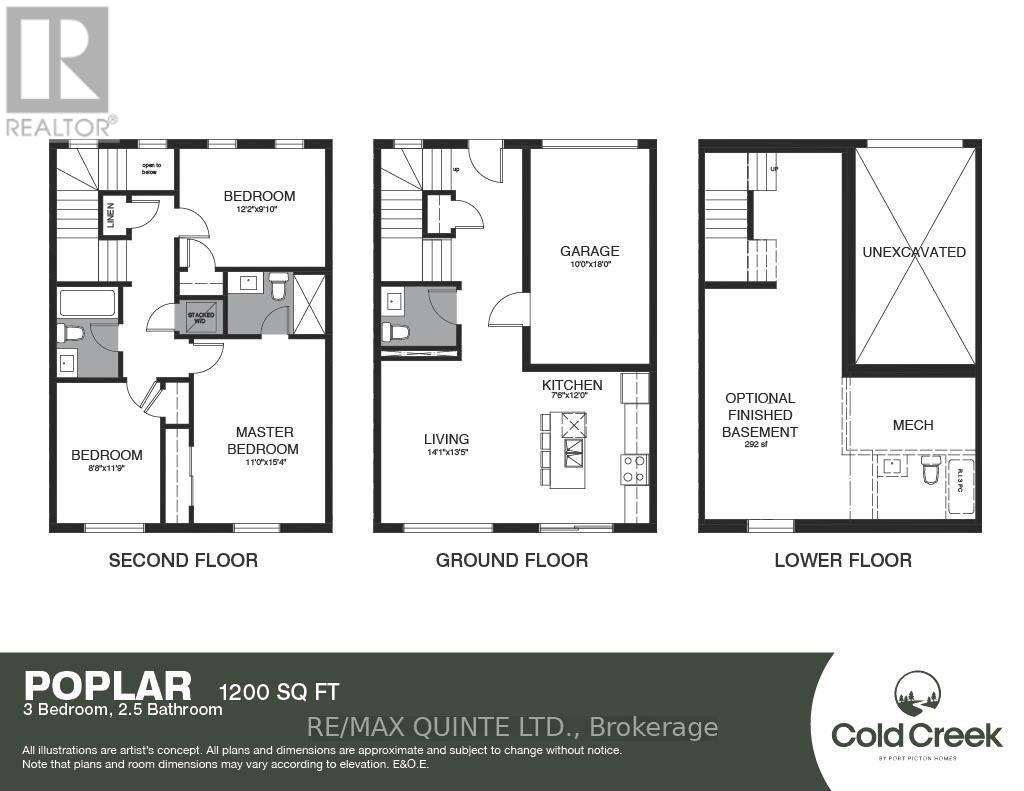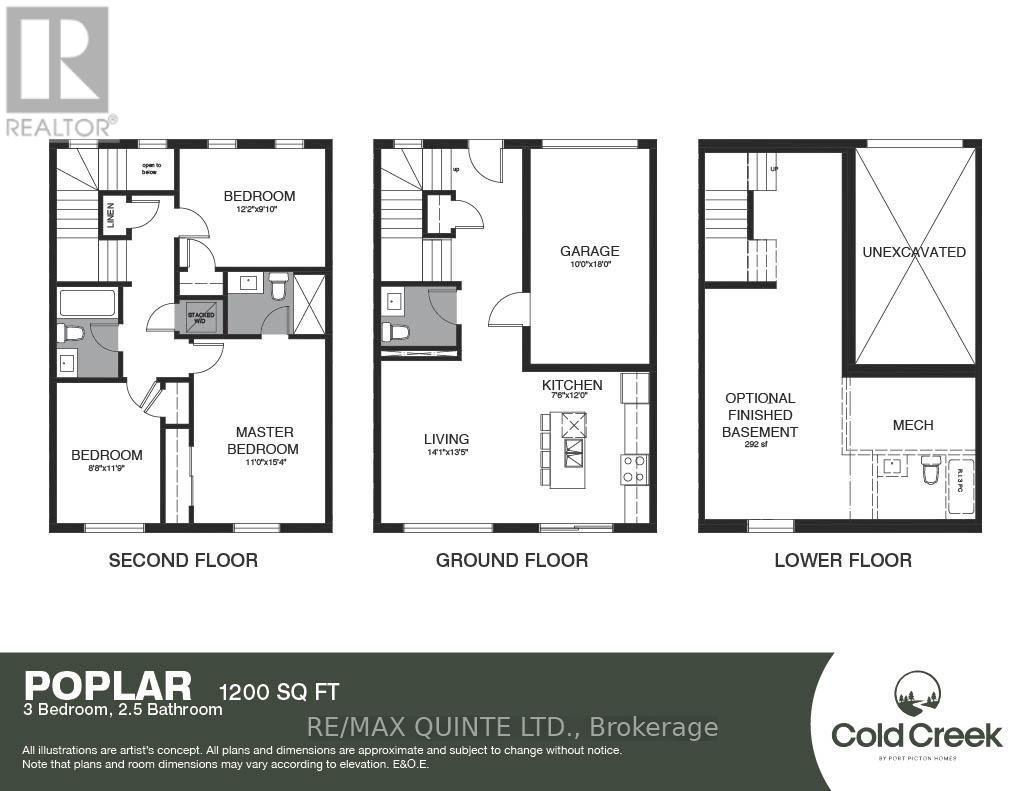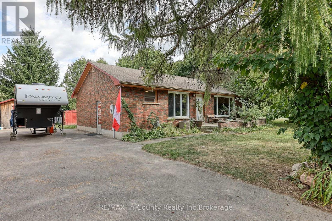453 Quebec Street
London East, Ontario
ATTENTION INVESTORS!! Have you been searching for an updated, low maintenance income property in London with a great CAP rate? Well look no more.. This charming, up & down legal duplex is situated in the heart of OEV, and has been professionally updated in 2022 with the Victorian charm and character still remaining! The main floor unit boasts 2 bedrooms, an updated 4pc bathroom, high ceilings, oversized windows, upgraded lighting fixtures, and original baseboards and trim-work. You're guaranteed to fall in love with the stunning updated custom kitchen with stainless steel appliances, floor to ceiling cabinetry, Quartz counter tops, and subway tile back splash. The main floor unit has it's own in- unit laundry, access to the basement, and two separate entrances from the front of the home, and side of the home. The second unit is located upstairs, and conveniently has it's own separate entrance at the rear of the property. The second floor unit boasts 1 bedroom, and a 4pc bathroom with an original claw foot tub/shower, original wood flooring, large windows and light walls that keep the unit very bright, a full kitchen with stainless steel appliances, and in-unit laundry. With many big ticket updates completed: windows, exterior doors, main floor kitchen, bathrooms, lighting fixtures, electrical, and separate 100AMP panels & separate hydro meters - you are assured peace of mind & low maintenance! This duplex is within walking distance to ALL amenities, bus routes, Western Fair, 100 Kellogg, Hard Rock Hotel + so much more. This is truly a turn-key investment opportunity at an affordable price! (id:50886)
Century 21 First Canadian Corp
33 Rose Avenue
Brantford, Ontario
Fantastic Opportunity! Perfect Property for Investors or those Looking to Rent Part of their Home to Pay the Mortgage! Solid Brick 2 Storey Detached Duplex in walking Distance to Amenities, Public Transit & Major HWYs. This well-maintained duplex offers two self-contained, move-in ready units. Each unit features private entrances, two bedrooms, a full kitchen, and a bathroom. The lower unit is currently rented for $1,750/month plus utilities (current tenant ideally would like to stay but can be flexible). Renovated in 2024, it includes an updated kitchen with new appliances, a modern bathroom, upgraded plumbing, new flooring throughout, light fixtures, and fresh paint. This unit also offers keyless entry, a private deck and backyard space, a spacious eat-in kitchen, a large living room, two generously sized bedrooms, and basement storage. The upper unit, renovated in 2022, features a bright and functional layout with an updated kitchen, updated bathroom, new flooring, and paint throughout. It includes a spacious living room, two good-sized bedrooms, and a large four-piece bath with in-suite laundry. Both units have access from the front door, or side & back of property, allowing for privacy and convenience. Utilities are separately metered for hydro and water, and the property includes two separate hot water tanks. Additional updates include vinyl windows, roof shingles (2014), furnace (2021), newer flooring, light fixtures, and appliances. Live in one unit and rent out the other or rent both for a strong income-producing asset. Don't miss this opportunity to Own a CASH FLOW Positive property! (id:50886)
Royal LePage Real Estate Services Ltd.
53 Herb Street
Norwich, Ontario
Welcome home! Step into the heart of modern elegance as you explore this stunning bungalow built by HEG Homes. The open layout seamlessly creates a fluid living space that is perfect for entertaining or spending quality time with family. The kitchen showcases contemporary design with sleek lines and modern finishes, while the adjoining living room features a tiled fireplace that serves as the focal point of the space. Large windows allow natural light to flood the area and create a bright and airy ambiance. At the back of the home is the spacious master suite, which is a haven of relaxation, boasting an ensuite adorned with a sleek walk-in shower and adjoining walk-in closet. A 2nd bedroom is located directly across the hall and is conveniently located just steps from both the 4-piece guest bathroom as well as the laundry room. The thoughtful design extends to include a dedicated office space, ideal for remote work or personal projects. An unfinished basement awaits your creative vision and allows you to tailor the space to your lifestyle. The spacious two-car garage also provides secure parking for your vehicles while offering additional storage space for your convenience. With its open layout and luxurious amenities, this property is ready to welcome you into a lifestyle of comfort and sophistication. Don't miss the opportunity to make this stunning residence your own! (id:50886)
Exp Realty Of Canada Inc.
12 Rock Lane E
Arnprior, Ontario
Large solid all brick home can convert back to a single family home or keep it as a duplex! This solid all brick duplex is fully rented and well maintained by it's current owner. Tenants are attracted to the central location in Downtown Arnprior. The tenants in the two bedroom apartment have been there long term and would be happy to stay. The one bedroom has a secured long term tenant. An unfinished 3rd floor has heat, plumbing and a dormer window for future development. Landlord pays heat, electricity, water and other business expenses. Net Income = $ 15,291. All brick century home has been effectively duplexed. Large verandah on the front. Side porch entrance for one bedroom. Smaller lot = not a lot of grass to cut! Roof (part asphalt and part metal) replaced in 2019. Main floor stove and fridge owned by tenant. Second floor fridge owned by tenant. (extra fridge and stove in shed). Easy to operate as an investment or live in one and rent the other! 30 minute commute to Kanata. Walk to all the amenities of Arnprior . 24 hour notice for tenants for showings., Flooring: Ceramic, Flooring: Laminate (id:50886)
RE/MAX Absolute Realty Inc.
3115 Napperton Drive
Adelaide Metcalfe, Ontario
Discover exceptional living in this stunning custom-built home featuring ICF (Insulated Concrete Form) construction for unmatched energy efficiency and durability, perfectly situated on 2 private acres in the desirable town of Strathroy. Experience the grandeur of vaulted ceilings in the expansive main living area, where floor-to-ceiling rear windows showcase your private sanctuary, while the thoughtfully designed kitchen with functional peninsula seamlessly flows into the dining space, complete with garden door access to your outdoor patio. The main floor offers convenience with a 3pc bathroom, a dedicated office space, and easy access through the laundry room to your impressive 3-car garage, where the oversized third bay provides exceptional storage for trailers or workshop space, plus convenient basement access. The upper level provides a quiet retreat with three generous bedrooms plus a primary suite (featuring a private 5 pc ensuite bathroom and owners balcony), a four-piece family bathroom, and a bonus room above the garage offering flexible space currently used as a media room. The fully finished basement maximizes your living space with a large recreation room perfect for family gatherings, two additional bedrooms, a three-piece bathroom, plus practical cold storage and utility rooms for all your household needs. Your private 2-acre oasis provides endless possibilities for outdoor enjoyment, gardening, or simply relaxing in complete privacy, while the substantial 32' x 56' detached shop offers incredible potential for hobbyists, contractors, or anyone needing significant workshop and storage space. This exceptional property offers the perfect blend of luxury, functionality, and privacy in a location that combines rural tranquility with convenient access to amenities - truly a rare find for the discerning buyer. (id:50886)
Royal LePage Triland Realty
20 Arbordale Walk
Guelph, Ontario
Nestled among beautiful, seasonal blooming trees on a quiet cul-de-sac, this charming detached bungalow offers the perfect balance of comfort, convenience, and gated retirement community living at its finest. From the moment you arrive at 20 Arbordale Walk, the inviting front porch and lush, landscaped gardens set the tone for what's inside. Step through the front door into a bright, open-concept layout where large windows and a carpet-free main floor create a sunlit, airy atmosphere. The high quality kitchen, designed by Chervin Kitchens, boasts quartz countertops, ample cabinetry with many pull out drawers, and seamless flow into the spacious dining and living areas. Ideal for both entertaining and everyday living. Step outside to your private deck and take in the vibrant scenery, the perfect backdrop for morning coffee or quiet afternoons. The primary suite features a walk-in closet and ensuite bath, while an additional bedroom provides flexibility for guests or a home office. The finished lower level extends your living space with a cozy family room with gas fireplace, office, 3-piece bath, and plenty of room for hobbies, storage, or a workshop. Living in The Village by the Arboretum means more than just a home, its a lifestyle. With tree-lined streets, walking trails, social clubs, and a lively community centre just steps away, you'll enjoy unparalleled amenities including on-site healthcare, fitness facilities, and endless activities. This home is more than a place to live, its where you'll thrive. Book your private showing today and discover the perfect blend of tranquility and 55+ community living. (id:50886)
Royal LePage Meadowtowne Realty Inc.
22 Francis Street
Kawartha Lakes, Ontario
Welcome to 22 Francis Street, one of Lindsay/s most iconic and elegant residences. Built in 1856, this stately white brick home exudes timeless charm and sophisticated curb appeal, offering the ultimate in both luxury and comfort. Resting atop a generous corner lot in Lindsay's desirable North Ward, this historic property features 5 spacious bedrooms, 4 bathrooms, and wonderfully, grand living spaces with 11 ceilings. This home features one the most beautiful verandahs and as you enter the home into a gracious foyer and front hall that set the tone for the entire home. The sun-filled principal rooms include an exceptional living room with a cozy natural gas fireplace, a formal dining room with a stunning Victorian Era fireplace, ideal for entertaining. The kitchen conveniently adjoins the dining room and is connected to the rear of the home by a main floor laundry room & a bright sun/mudroom with access to the back deck and mature yard. An elegant grand staircase graces the front of the home, and a second staff/serving staircase at the rear which is a wonderful feature from a bygone era. The family room offers even more space to relax and includes access to a charming enclosed sunroom and private rear entrance complete with it's own driveway. Above the family room is a two-bedroom suite with private staircase, providing an in-law suite, guest quarters, or even income opportunity. Among the many additional features are:, Detached brick garage, large Circular driveway plus second driveway at west entrance, boiler furnace (2024), Heat Pump Air for seasonal comfort, High basement ceilings and deep-set windows which are rare for a home of this era, Beautiful mature trees and a large, private yard and much more. The home is situated in the North Ward, directly beside historic City Hall, and just a short walk from Alexandra School, Ross Memorial Hospital, and downtown shops and amenities. Don't wait for your chance to own one of Lindsay's most distinctive homes. (id:50886)
Affinity Group Pinnacle Realty Ltd.
72 Regent Street
Selwyn, Ontario
The Village of Lakefield is a dynamic, family oriented, waterfront community. This lovingly cared for 5 bedroom home is being offered for the first time. Located just around the corner from the main "downtown" area making it easily accessible to all that the village has to offer. The original designer of this sizeable, all brick, split level home created a unique layout with the highlight being the family gathering area (in-law suite). On a level of its own, the cozy family room has a gas fireplace and its own private back deck, there is also a spacious bedroom, full bathroom, side entrance and a full second kitchen. Upstairs you will find 3 bedrooms and the main bathroom. The primary bedroom suite also has direct access to the main bathroom. The main level offers an open concept living room/ dining room area, complete with hardwood floors. The kitchen has a bright bay window, plenty of counter space and lots of cupboards. The Rec room area is also spacious with a large bedroom and a cold storage area. Relax on the covered front porch or enjoy a leisurely walk through town. (id:50886)
Century 21 United Realty Inc.
33 August Crescent
Norwich, Ontario
This luxurious 3,000+ square foot custom-built bungalow sits on a beautifully landscaped 1-acre lot in an exclusive neighborhood, offering a perfect balance of privacy, tranquility, and curb appeal while blending modern design with elegant finishes. Upon entering, you're welcomed by a bright, open-concept layout, accentuated by large windows that fill the home with natural light and 9' high ceilings that create an airy, expansive feel. The heart of the home is the high-end kitchen, complete with top-of-the-line appliances, custom cabinetry, and a large island perfect for meal preparation or casual dining. This space seamlessly flows into the dining and living areas, making it ideal for entertaining or family gatherings. The master suite is a private retreat, featuring large windows with serene views, a spa-like ensuite with a soaking tub, luxurious shower, dual vanities, and a spacious walk-in closet. Two additional bedrooms share a full modern bathroom, while a stylish powder room adds convenience for guests. The home also features a large laundry/mudroom, designed for practicality and organization, with built-in storage and access to the three-car garage. The garage is perfect for car enthusiasts or anyone needing extra storage, accommodating larger vehicles or a workshop space. Outside, the professionally landscaped grounds create a peaceful, private setting. Whether relaxing on the patio, hosting outdoor gatherings, or enjoying the serene views, the outdoor space complements the home's elegant design. With its blend of luxurious amenities, custom craftsmanship, and peaceful setting, this modern bungalow offers an unparalleled living experience in one of the area's most exclusive communities. Every aspect of the home has been designed to cater to both the aesthetic and practical needs of modern living, making it a rare find for discerning buyers. (id:50886)
Exp Realty Of Canada Inc.
1177 Smither Road
London North, Ontario
Nice 2 storey home, 3+1 bedroom, 3.5 bathrooms, Double garage; Fully finished basement. Entrance with high ceiling. Living room with fireplace and hardwood flooring. The kitchen boasts beautiful maple wood cabinets, backsplash, ceramic tile, dining area and easy patio access perfect for summer bbqs! Main floor has an good sized laundry room, garage access, and half bath. The second level master bedroom has walk-in closet, ensuite bath with jetted tub and four foot glass shower. Fully finished basement with a larger bedroom, a full bath, a pantry and a rec room. Backyard is fully fenced with deck. Close to Western University, University Hospital and Costco Shopping. Available December 1, 2025 (id:50886)
Century 21 First Canadian Corp
436 Broadway Street
Tillsonburg, Ontario
This charming brick bungalow has been tastefully updated to offer a fresh, modern feel while keeping its inviting character. Step inside to find a bright, open main floor featuring two comfortable bedrooms, a fully renovated bathroom with convenient main-floor laundry (2024), and stylish new flooring and paint (2024) throughout. The living room is the heart of the home, centered around a cozy electric fireplace that creates the perfect spot to relax.Downstairs, the fully finished lower level is just as impressive, offering a second kitchen, additional laundry, and a versatile bedroom or office space. The spacious recreation room features both gas and electric fireplaces, making it an ideal gathering place for family or guests. Theres also an abundance of storage space and a dedicated workshop area, giving hobbyists or DIY enthusiasts room to create and stay organized.Recent updates include new plumbing (2024), a new front porch (2024), and upgraded electrical panels (2025). The windows were replaced in 2015, and the furnace and air conditioner are newer and in good working order. The basement offers excellent potential for an in-law suite. (id:50886)
Wiltshire Realty Inc. Brokerage
307 Brant County 18 Road
Brant, Ontario
An incredible opportunity awaits in this spacious all-brick bungalow set on a scenic 1-acre lot with ravine views on the banks of the Grand River. With over 2,500 sq ft of finished living space, this home offers a versatile layout ideal for multigenerational living, hobbyists, or investors seeking space and serenity with unmatched convenience. The main level features laminate and ceramic flooring, a large open-concept living and dining room, and a bright eat-in kitchen with ample cabinetry, a walk-in pantry, and walkout to a back deck and patio perfect for enjoying sunsets over the river valley or moonlight bonfires in your private oasis. The primary bedroom includes ensuite access to a stylish 3-piece bath with a walk-in tiled shower, while two additional bedrooms complete the level.The freshly finished lower level with in-law potential, is perfect for extended family or guests, with vinyl flooring throughout, a massive family room with gas fireplace, two oversized bedrooms, a 4-piece bath, and a large laundry/utility room. The massive driveway accommodates 8+ cars, plus a double car garage ideal for parking, storage, or a workshop in addition to the detached drive shed and garden shed. Located just minutes from Highway 403, this home offers fast, easy access to Brantford's full suite of big-box stores, restaurants, schools, and healthcare, as well as historic downtown Paris, known for its boutique shopping, cafes, riverside dining, and scenic trails. Whether commuting, exploring Brant County, or venturing further afield, this location is a true gateway to it all. Don't miss your chance to own this rare combination of space, setting, and location (id:50886)
Real Broker Ontario Ltd.
219 John Street N
Arnprior, Ontario
Built in 1860, this remarkable all-brick home blends historic character with modern updates, offering the best of both worlds. From the moment you arrive, the striking red brick exterior and charming corner-lot presence welcomes you to this stunning home. Inside, you'll find four spacious bedrooms, two bathrooms, and an interior that has been thoughtfully designed to suit modern living while preserving the homes historic character. This includes refinished original hardwood flooring, an updated kitchen with white cabinetry, quartz countertops, wood accents and an added main floor powder room. The bright and welcoming sunroom is the perfect spot to relax with your morning coffee, enjoy a book, or take in the changing seasons.This homes beautifully updated interior showcases warmth and charm at every turn, offering a comfortable backdrop for both everyday life and entertaining. Outdoors, the fenced yard provides privacy and plenty of space for gardening, play, or gatherings with family and friends. Perfectly situated, this property is just minutes from Arnprior's vibrant town centre the hospital, scenic marina, and a variety of restaurants and shops. With its unique history, prime location, and carefully curated updates, this is a great opportunity to own a true Arnprior gem. (id:50886)
Engel & Volkers Ottawa
7942 County Rd 45
Alnwick/haldimand, Ontario
Welcome to 7942 County Rd 45, a custom-built 2022 bungalow nestled on a picturesque 1-acre lot in the rolling hills of Northumberland County. This thoughtfully designed home offers elegant, open-concept living with 9-foot ceilings throughout the main floor. The bright and spacious living room features coffered ceilings and recessed lighting, creating a warm and sophisticated space. A gourmet kitchen with exceptional finishes boasting floor-to-ceiling cabinetry, high-end appliances, a large island with a breakfast bar, and pocket doors leading to a walk-in pantry with extra storage for small appliances. The dining area features a seamless indoor-outdoor flow, offering access to a large, low-maintenance composite deck and gazebo, ideal for entertaining or relaxing in nature. The primary suite is a true retreat, featuring a coffered ceiling, a feature wall, a walk-in closet with built-ins, and a spa-inspired en-suite with heated floors and a rain shower. Two additional bedrooms, a four-piece bathroom, and a convenient main-floor laundry complete the level. The finished basement offers incredible flexibility for multi-generational living or an in-law suite. It includes a spacious recreation/media room, a potential kitchen area with plumbing rough-ins, three bedrooms (one of which serves as an office), and a stylish four-piece bath. The attached garage features 15-foot ceilings and extra storage space, perfect for all your toys. Additional features include a propane furnace, heat pump (AC), HRV system, complete water filtration, well pump, two electrical panels, and a sump pump. This turnkey home combines upscale country living with thoughtful design and functionality, just a short drive to town amenities. Don't miss your chance to own this incredible property! (id:50886)
RE/MAX Rouge River Realty Ltd.
246 Grey Street
London East, Ontario
Welcome to this 2800sqft+, beautifully updated 2.5-storey character home, offering the perfect blend of classic charm and modern convenience. Located on a spacious lot in a high-demand rental market, this property offers exceptional flexibility whether you're seeking a stunning family residence, an income-generating investment, or the potential to create multiple rental units. Step inside and be greeted by timeless features such as high ceilings, detailed trim work, and rich hardwood flooring, all enhanced by tasteful, contemporary upgrades. The spacious, light-filled kitchen is a showstopper with sleek cabinetry, premium countertops, and stainless steel appliances perfect for entertaining or everyday living. Multiple fireplaces throughout the home bring warmth and character to each space. The primary suite is a serene escape, featuring vaulted ceilings, a walk-in closet, and direct access to the fully renovated ensuite. Generously sized additional bedrooms offer space for guests, a home office, or a growing family. Outside, you'll find a brand new gate that adds both privacy and curb appeal, plus a hydro-equipped double-car garage, ideal for conversion into a secondary dwelling or as another hang out spot. The neighbourhood is on the rise, with numerous new developments and buildings underway, adding future value and vibrancy to the area. With zoning potential for multi-unit use and strong rental demand, this is a rare opportunity to secure a versatile property in an up-and-coming location. Live in, rent out, or reimagine the space the possibilities are endless. Schedule your private tour today! (id:50886)
Blue Forest Realty Inc.
345 Third Avenue
Ottawa, Ontario
Rarely offered and rich in character, this beautifully maintained 5+2 bedroom, 4 bathroom home is located in one of the Glebe's most prestigious enclaves. With its classic centre-hall layout, this expansive residence is distinguished by timeless architectural details, elegant proportions, and a thoughtfully updated interior ideal for modern family living. The main floor welcomes you with sun-drenched principal rooms featuring sparkling hardwood floors (2023), a formal living room with elegant fireplace, and a charming dining room accented by oak wainscoting. The spacious eat-in kitchen flows seamlessly into a bright breakfast nook, offering direct access to a rear deck and garden - perfect for casual dining or outdoor entertaining. A convenient main floor powder room adds functionality. Upstairs, the second level offers four generous bedrooms plus a versatile office or den, ideal for remote work or study. The third floor features a private primary retreat, complete with a walk-in closet and a 5-piece ensuite bathroom, making it a true sanctuary within the home. The fully finished and recently renovated basement adds excellent versatility, offering a large recreation room, two additional bedrooms, and another full bathroom - ideal for guests, teens, or potential in-law accommodations. This home sits on a beautifully landscaped lot with impressive hardscaping, a lovely garden, and an oversized private driveway. The detached double garage has been converted into a spacious storage shed or workshop, adding even more utility. With its classic Tudor-style facade, inviting front porch, and bright, beautifully scaled interiors, this is a truly special offering just steps from the Rideau Canal, Lansdowne Park, top-rated schools, cafes, parks, and all the charm of the Glebe. Some photos virtually staged. (id:50886)
Royal LePage Performance Realty
RE/MAX Hallmark Realty Group
7 - 325 Elite Private
Ottawa, Ontario
This spacious and versatile 2-bedroom condo offers a rare loft-style design with multiple living spaces, perfect for today's flexible lifestyle. Bright and airy, the main level features an open-concept kitchen, dining, and living area with oversized windows that fill the space with natural light. The open loft design adds character and provides a wonderful vantage point that overlooks the lower level. Convenient in-unit laundry is also located on this floor. Downstairs, you'll find a second living room ideal for a family room, media space, or home office, along with two comfortable bedrooms and a full bathroom. This level also offers plenty of storage, ensuring functionality meets style. The thoughtful floor plan creates a natural separation between entertaining and private spaces, making it both practical and inviting. With one parking space and low-maintenance condo living, this home is ideal for first-time buyers, professionals, or those looking to downsize without compromise. Nestled in the desirable community of Barrhaven, you're just minutes from schools, shopping, restaurants, parks, and public transit, providing both convenience and lifestyle at your doorstep. (id:50886)
RE/MAX Hallmark Realty Group
823 Oakcrossing Road
London North, Ontario
Great value spacious home, approx. 3300 sq ft (2445 above grand level+ 860 finished basement), 4 +1 bedrooms, 2.5 bathrooms. Open concept main level features all hardwood flooring, beautiful maple kitchen with oversized island and ceramic backsplash, family rooms, dining rooms, eat in kitchen with breakfast bar & sliding door leading outdoors. Upstairs you will finda Master Bedroom with luxurious ensuite & walk-in closet, 3 additional bedrooms, 4-piece main bathroom, & laundry room. Fully finished basement has a bedroom, 3 piece bathroom and a great rec room. Double car garage, fenced yard with deck! Closed to Costco, Farm Boy, T&T, Western University and Asian Shoping Mall (will open soon at the original Rona building). (id:50886)
Century 21 First Canadian Corp
245 Marshall Avenue
Welland, Ontario
Nestled on a peaceful, family-friendly street, this beautifully renovated side split home offers modern living with all the updates you could wish for. Set on a sprawling double wide lot with 89 of frontage, this home was completely transformed in 2022, and boasts a new kitchen, bathrooms, hardwood flooring, pot lights, and more. The large family room is seamlessly connected to the updated kitchen, perfect for entertaining. A spacious living room leads into a formal dining room, complete with a cozy wood-burning fireplace and a walkout to the backyard. The kitchen shines with white cabinetry, sleek quartz countertops, a subway-tiled backsplash, and brand-new stainless steel appliances, including a refrigerator, stove, and dishwasher. Upstairs, the primary bedroom is generously sized, accompanied by two additional bedrooms and an updated 4-piece bath. The lower level features new laminate flooring throughout and offers a convenient walk-up to the backyard. Enjoy the expansive, fully fenced backyard with a new deck, ideal for creating your dream outdoor oasis. The pool-sized lot provides endless possibilities don't miss out on this incredible home! (id:50886)
Real Broker Ontario Ltd.
25 Sandringham Avenue
Hamilton, Ontario
West Mountain bungalow in the quiet Buckingham-Sandringham pocket near Mohawk Road W and Upper Paradise. Friendly, tree lined street close to shopping, schools, parks and transit! Spacious mid century raised bungalow with hardwood floors throughout the main level. Large Living Room featuring a huge picture window, custom room divider and wood accent wall. Bright eat-in Kitchen with great potential for modernization. 3 Bedrooms and a full Bathroom complete the main level. Separate side entrance. Huge basement with above grade windows and excellent ceiling height. Oversized attached garage with high ceilings, inside entrance to home plus a long double driveway! Newer furnace, central air, shingles and most main floor windows. Custom blinds in Living Room and Kitchen. Covered Front Porch. All brick exterior. Well maintained by the same owners for over 60 years. Large, south facing backyard. Easy walk to Schools, Farm Boy, Food Basics and Shoppers Drug Mart. Quick drive to Ancaster Meadowlands, Hiking Trails, Conservation Areas, LINC and 403. Fast, easy Bus connection to the Hamilton GO Centre for commuters. (id:50886)
Royal LePage Real Estate Services Ltd.
625 Sims Avenue
Fort Erie, Ontario
Charming 2-bed, 1-bath home in Fort Erie's desirable Lakeshore neighbourhood, set on an expansive 80' x 125' lot. This well-maintained property features an attached garage, updated kitchen, and modern bath, all tucked on a quiet tree-lined street. Ideally located just minutes to the QEW, Peace Bridge, Niagara River, and local shopping and amenities like Walmart, No Frills and LCBO and many others within walking distance. Families will appreciate proximity to Garrison Road PS, Peace Bridge PS, Greater Fort Erie Secondary School, and nearby Catholic school options. Enjoy the areas many parks, trails, the Niagara River Recreation Trail and beaches including; Waverly Beach, Crescent Beach and Crystal Beach. With its generous lot size in a growing community, this property also presents future development potential. A perfect blend of peaceful living, convenience, and opportunity! (id:50886)
Real Broker Ontario Ltd.
53 Spruce Street
Ottawa, Ontario
Exceptional investment opportunity in a sought-after location between Little Italy and Chinatown. This well-maintained triplex offers two spacious 2-bedroom units and one 1-bedroom unit, each with hardwood flooring and generous layouts. The second-floor unit features a large private balcony, perfect for outdoor enjoyment. Tenants enjoy easy access to vibrant shops, diverse restaurants, and convenient public transit, making it an attractive rental location. A solid addition to any portfolio, with strong rental potential and well-sized units. 48 hours irrevocable on all offers. Rental is currently managed by Sleepwell Management. (id:50886)
Royal LePage Performance Realty
475 Moffatt Street
Carleton Place, Ontario
Opportunity knocks! Exquisite stone-faced bungalow with private in-law suite/apartment ideal for intergenerational living, retirees wishing to share their home with other retirees, young families starting out and those seeking investment opportunities. Situated on a lovely large landscaped lot in a newer area of Carleton Place, this home is close to schools, churches, shops, walking trails and even a nearby dog park. The home features both an attached garage plus a detached stone-faced garage with workshop area with lots of parking - perfect for hobbyists and car enthusiasts. The lower-level in-law suite/apartment has private entrance, is bright and inviting with large windows and garden views, granite kitchen counters and island, spacious living/dining area, large bedroom, full bathroom with shower, and has its own heating & cooling system. The light filled main-level is equally inviting with its impressive glass entry, arched open concept living and dining room and modern galley-style kitchen with quartz counters and built-ins where patio doors open to a private garden encircled deck ideal for entertaining and evenings under the stars. Primary bedroom has large walk-in closet and linen closet while the second bedroom provides space for guests or home office. The luxury bathroom has quartz vanity, large soaker tub and oversized shower with two shower heads. This home has many upgrades in recent years (full list of upgrades attached to this MLS) including all new exterior doors and triple glazed low-E argon windows, newer appliances throughout, radiant in floor heating in lower level bedroom and laundry room, upgraded smoke/fire protections, a filtration system to remove chlorine taste from town water, and a smart WIFI programmable irrigation system for the yard. Move in ready, offering you flexibility with quality comforts (id:50886)
Coldwell Banker First Ottawa Realty
42 Peggy Avenue
South-West Oxford, Ontario
Welcome to 42 Peggy Avenue in Mt. Elgin Meadowlands! Ideally located with quick highway access and just minutes from Oxford Hills Golf Club, this 2,570 sq. ft. two-storey home combines modern design with family-friendly function. The main floor is bright and inviting with oversized windows, engineered hardwood, and 9-ft ceilings. At the heart of the home is a custom two-tone kitchen featuring a pantry/desk wall, quartz countertops, stacked tile backsplash, and an island with breakfast bar. The adjoining dining area opens to a 15x15 deck overlooking the spacious yard. A formal dining room offers flexibility, while the living room impresses with a gas fireplace feature wall, complete with shiplap, floating shelves, and built-ins. A solid wood staircase with stained railing and glass panels leads to the second floor, where you will find four bedrooms, a convenient laundry room, a large 5-piece main bath, and a stunning ensuite with double quartz sink sand a tiled glass-door shower. The finished basement expands the living space with another 940 sq ft including two additional bedrooms, a 3 pc bath with tiled shower, and an open living area with rough-in for a kitchenette (sold as is) with no cabinets, offering excellent potential for extended family. Direct access from the garage through a spacious mudroom with cubbies adds everyday practicality. The insulated two-car garage comes complete with openers. Don't miss your chance to own this modern, unique home in a desirable community. (id:50886)
The Realty Firm B&b Real Estate Team
207 Montmorency Drive
Hamilton, Ontario
Welcome to 207 Montmorency Drive, your new home! This 4 bedroom 4 level sidesplit home offers plenty of living space for you and your family to enjoy. A bright, sun-filled living/dining room combination with a large picturesque bow window, pot lights, crown mouldings and new flooring, a kitchen with plenty of cupboard space, a lower level family room that boasts hardwood flooring and a cozy gas fireplace, a finished recreation room that can be utilized in so many ways (think gym, office, kids playroom, convert to inlaw suite), a large laundry room that includes a bonus shower; this home has to be seen! Situated on a large 60x100ft lot with a spacious backyard that enjoys a covered patio, convenient shed, possibility for a vegetable garden and ample space remaining for many more garden ideas! Parking is not an issue here as the attached double car garage (2 garage door openers, new garage doors) also has a large paved driveway with total accommodation for 6 vehicles. Family friendly neighbourhood, close to schools, parks, recreation centre and easy hwy access for the commuter. This home is a DEFINITE MUST SEE! CALL TODAY! (id:50886)
Right At Home Realty
872 Lovett Street
London East, Ontario
Welcome to 872 Lovett Street in London, Ontario, a charming, nearly century-old bungalow situated on a quiet corner in a family-friendly pocket, close to parks, schools, shopping, transit, and easy access to the 401. Built in 1926, this thoughtfully cared-for home blends cozy curb appeal with smart, modern updates, making it ideal for young couples seeking their first home or investors looking for a turn-key addition to their portfolio. With 3+1 bedrooms and 2 full bathrooms, this property offers both space and functionality for today's buyers. Inside, you will find a bright and welcoming living room alongside three comfortable bedrooms, all recently refreshed for a timeless and modern feel. The heart of the home, the kitchen, and the full bathroom were completely updated in 2022 with new countertops, sink, flooring, and fixtures, creating a space designed for both style and practicality. That same year, the basement was renovated and includes a versatile fourth bedroom, making the lower level perfect for cozy gatherings, a home office, or a guest space, featuring its own separate entrance. In 2023, further essential upgrades were completed, including a brand-new 200-amp electrical panel, new appliances, backyard fence replacement, and the installation of a damp-proof membrane to ensure long-term comfort and peace of mind. 872 Lovett Street seamlessly combines classic charm with modern efficiency, all within a peaceful and well-connected London location. Whether you are launching into homeownership or expanding your rental portfolio, this property offers dependable comfort, strong investment potential, and the perfect balance of character and convenience. (id:50886)
Century 21 First Canadian Corp
8437 Goosemarsh Line
Lambton Shores, Ontario
Custom built modern bungalow on a one acre lot surrounded by nature near the Pinery Provincial Park. Drive through the tree lined driveway and your greeted with your new home built in 2021 by Nicholson Builders. Great curb appeal with the landscaped gardens and flagstone walkway leading to the covered front entrance and front porch seating area. Inside, you have a 1742 sqft open concept design with well appointed finishes and flowing with natural light featuring engineered hardwood floors throughout the main floor. Step inside the front foyer and you feel the warmth of the space that invites you in and makes you feel at home. As you enter the living room you will notice the coffered ceilings above and a stone feature wall around the gas fireplace. The kitchen features quartz countertops on two tone cabinetry, large island with waterfall countertop edges, herringbone patterned tile backsplash and stainless steel appliances. Spacious eating area off the kitchen and living room with large windows overlooking the back yard and access to the covered deck. Main floor primary bedroom suite with walk in closet and beautiful ensuite that includes a double vanity and tile shower. The main floor also includes his and her separate offices that border the front foyer overlooking the front entrance or easily include a guest room on the main floor as both offices have full closets. There's an additional full bathroom off the main living space and a mudroom with laundry as you enter from the 22'x24' double car garage. Full finished basement with large family room that features and electric fireplace, 3 bedrooms for kids and guests or crafts, full bathroom, workshop for the handy person and lots of storage in the utility room. Entertain friends in your private back yard as you enjoy the 18' x 14' covered back deck with vaulted ceilings and pot lighting overlooking the tree lined natural setting and flagstone walkway leading to your armour stone firepit. BONUS: GENERAC Generator! (id:50886)
RE/MAX Bluewater Realty Inc.
103 North Mazinaw Road
Frontenac, Ontario
A quaint waterfront cottage offers a setting that has been cherished by generations on beautiful Mazinaw Lake, the home of the famous Bon Echo Rock. Wrapped in nostalgia this three season cottage provides a generous living space with waterfront views that will make it difficult to leave. Take in views of the rock and the surrounding panoramic waters. Located within close proximity of the water you are ready to go and enjoy the lake and explore it the way you want. From excellent fishing to gentle paddle experiences this lake wont disappoint. You will never tire of cruising past the cliffs which soar over 300 above the water - jump in and swim while you gaze upward at ancient rock formations. Boating around the lake provides openings to many bays and inlets, stunning landscape and a full service marina in the lower lake for peace of mind. From the cottage watch the reflection of the sunset as it bounces off the rocks, generating a kaleidoscope of colors. Back inside the cottage provides a practical flow, designed to maximise exposure. An open kitchen and loft bedrooms provide ample space for family and friends. Accessibility is a plus as this property is located on a year round municipally maintained road that is just minutes away from a public boat launch. Nearby communities have everything you need and year round local attractions and events allow you to experience the region at its fullest. An easy commute from major centers will make this a worry free getaway. This generational property offers a footprint that has hosted hours of laughter , bonfire tales, swimming experiences and so many more treasured memories. Its now ready to make it your own and call the Land O Lakes region home. Welcome to the Mazinaw, a unique opportunity on this stunning lake. (id:50886)
Royal LePage Proalliance Realty
124 Sumcot Drive
Trent Lakes, Ontario
Beautiful Buckhorn Lake Estates. This lovely waterfront community shares access to Buckhorn Lake through association. Enjoy the picnic pavilion, boat ramp and a community dock just a short walk away. This bright and cheery bungalow sits on a lovely, treed lot, has a fenced yard and backs onto a forested area giving extra privacy. Featuring 3 bedrooms, 1.5 bathrooms, hardwood floors and a large living room with an abundance of windows. The partially finished lower level has a woodstove, bath and the possibility of a 4th bedroom. Walk out from the kitchen to a 3-season sunroom and deck overlooking the pretty yard. An oversized attached garage has a convenient entrance to the house and has plenty of room for storage. Situated on a township road, school bus route close to golf, marinas, beaches and the pretty town of Buckhorn. Enjoy great restaurants, shopping, medical centre, library and a wonderful community centre with activities for all. Buckhorn Lake is located on the historic Trent Severn Waterway and gives access to 5 lakes with lock free boating. This is the perfect starter or retirement home in a wonderful community. (id:50886)
Royal LePage Frank Real Estate
356 Broadway Street
Tillsonburg, Ontario
Oh the possibilities!! This amazing property with a raised ranch home and artist studio/workshop has over 3800 sq.ft. of finished space which includes 6 bedrooms, 4 bathrooms, 3 kitchens and 2 laundry rooms. Both floors offer an open concept from front to back where you will find a covered deck and covered patio. There is a large double car garage with storage closets , mezzanine space and parking in the driveway for numerous vehicles. There are ample closet and storage space on each floor with 3 stair lifts for the less mobile. Each building has an alarm system and separate heating systems. The outer shop has a kitchen set up, 3 piece bathroom, gas furnace and is ideal for a studio, workshop or office space. Lots of room in the big back yard for the kids or animals to play. There is a 12x 8 shed for all your gardening tools plus extra storage in the garage or workshop. This home is close to schools, downtown shopping and dining establishments. Quality built for a large family or for investors. There are 2 garage door openers and remotes, 3 fridges,3 stoves, 2 washers, 2 dryers, 2 dishwashers and a freezer included. All measurements and taxes are approximate. Please allow 24 notice for showings. (id:50886)
J. E. Newton Realty Ltd Brokerage
107 Beacon Drive
Blue Mountains, Ontario
Welcome to the award-winning Cottages of Lora Bay. This Builder's 5-bedroom and 4-bath Model Home features over 3500 sq. ft. of finished modern living space, showcasing fine interior design with distinguished exteriors and exquisitely appointed interiors: fabulously flowing open concept design from top to the bottom level, main floor primary with ensuite, walk-in closet, luxurious wall coverings, custom trim & door painting and stylish finishes. The bright Great Room boasts soaring vaulted ceilings with impressive lighting and a floor-to-ceiling stone gas fireplace. The professionally designed kitchen features a walk-in pantry, upgraded quality cabinets in two different finishes, an oversized quartz island, upgraded appliances and lighting. A trendy powder room with mosaic porcelain flooring, a stone sink and practical pocket doors. Upper level boasts two bedrooms and a cozy loft overlooking the great room, which can be used as an office. Over $200,000 spent in upgrades, including a fully finished basement, two additional spacious bedrooms, a full bathroom, plus a very trendy wine cooling room with a drink bar behind the glass wall. Two-car garage equipped with professional cabinets providing plenty of storage, insulated doors, and superior finished garage flooring providing stain-free durability. The textured surface provides added traction, ensuring the safety of you and your family. GDO and an EV car charger for your convenience. The hot tub in the garden is an oasis of peace and relaxation. Professional landscaping all around the property with lush trees and plants. A minute's walk to Lora Bay community Beach Club for swimming, kayaking & beach volleyball. Free access to the gym at Lora Bay Country Club. Conveniently located minutes from Thornbury's downtown shops, restaurants & cafes. Sport and hiking enthusiasts can enjoy a whole year of entertainment with a walk to The Golf Club at Lora Bay or a short drive to other golf clubs and private skiing. (id:50886)
Right At Home Realty
908 Guinness Crescent
Ottawa, Ontario
This impressive 4-bedroom, 3.5-bath, 1 DEN detached home with a double garage is located in Quinn's Point, Barrhaven, on a quiet and mature street. Built in 2016, it offers both comfort and convenience, just minutes from parks, schools, the Minto Recreation Complex, Walmart, Food Basics, and Costco. The main floor features hardwood and tile throughout, a bright family room with a cozy fireplace, and a spacious kitchen with abundant cabinetry. A Den completes the main level. Upstairs, the large primary suite includes a walk-in closet and a luxurious 4-piece ensuite with double sinks, a soaker tub, and a separate shower. Three additional generous bedrooms, two full baths, and a beautifully designed laundry room complete the second level. The fully finished basement provides versatile space for family or recreation, while the fenced backyard is ideal for outdoor enjoyment. (id:50886)
Coldwell Banker Sarazen Realty
B - 306 Presland Road
Ottawa, Ontario
Welcome home - approx. 1000 sq. ft. sub-level spacious one bedroom, one bathroom with nine foot ceilings and oversized windows! Completely renovated including new granite countertops, new dishwasher, new washer /dryer, sinks and faucets. High efficiency gas furnace. LED lighting throughout and window coverings. Large windows with lots of sunshine. If you are just starting out or downsizing/retiring, this beautiful newly renovated 1 bedroom sub-level (half in basement half above), comes with 6 appliances, new washer & Dryer and has a gas fireplace. Lots & lots of storage space. This apartment is located in a tri-plex and is situated near the 417 and Vanier Parkway. Convenient to everything, Universities, Colleges, Hospitals and Downtown. Located 50 feet from Ottawa's transit line and LRT. You can walk and bike everywhere from home. Hardwood maple and new slate floors with marble entrance. Heat & Hydro are extra. Quiet NON-SMOKING ONLY. You will be proud to call this your home. Parking is available but is extra. Please make sure you have an up-to-date consumer report available (credit check) before booking a showing. Valid credit cheque mandatory. Tenant pays hyrdo, gas, hot water. Measurements are approx. (id:50886)
Engel & Volkers Ottawa
333 Rouncey Road
Ottawa, Ontario
Gorgeous 4-bedroom, 3-bathroom detached home in the highly popular Blackstone community. From the moment you arrive, you'll be impressed by the extended driveway with elegant interlock detailing. Step inside to a welcoming foyer with a large closet and a convenient 2-piece bath. The main level boasts spacious living and dining areas with gleaming hardwood floors, perfect for entertaining. The modern gourmet kitchen features SS appliances, ample cabinetry, and a sun-filled eating area with easy access to the fully fenced backyard. Upstairs, a hardwood staircase leads to four generously sized bedrooms, a family bath, and convenient upper-level laundry. The primary suite is complete with a walk-in closet and a luxurious 5-piece en-suite. The lower level offers endless potential. Located just minutes from top-rated schools, parks, trails, and major retail stores. This home seamlessly combines comfort, style, and convenience. Discover the perfect place to create lasting memories. Your dream home awaits! (id:50886)
Right At Home Realty
10 Chapel Street
Cobourg, Ontario
Visit the Richard Pomeroy House C.1841 at your earliest opportunity, and as you step into a slice of Cobourg's rich history you will notice that this once exquisite Landmark is now in need of a serious dose of TLC. Nevertheless, this remarkable Georgian-style home, adorned with Greek Revival detailing, is a testament to timeless symmetry and historical architectural perspective, and offers the discerning Buyer a singular opportunity to own a slice of Cobourg's colourfully variegated past, linked to Richard Pomeroy himself, a former town council member and prosperous dry goods merchant. Sited on the sunny side of Chapel St in the heart of Cobourg's Heritage District, this vintage edifice is ideally situated just a short stroll from Cobourg's vibrant downtown area. The location offers a seamless blend of historic charm and modern convenience and the modest asking price makes it an unparalleled bargain for astute builders, contractors, renovators and entrepreneurs searching for a unique property to rejuvenate and add to their portfolio. The property features generous principal rooms, and with five spacious bedrooms and 2.5 washrooms provides ample space to accommodate a large family and guests. After many years on the sidelines, Pomeroy House is being reintroduced to the marketplace, ready to begin its next chapter, and by buying this real and rare Landmark, you will own a part of Cobourgs history and take part in its enduring legacy. (id:50886)
RE/MAX Rouge River Realty Ltd.
29 Northview Lane
Quinte West, Ontario
Welcome to 29 Northview Lane. This stunning 5-bedroom, 3-bathroom bungalow sits on a picturesque ravine lot and offers almost 3,000 sq ft of total living space. Nestled in a quiet neighbourhood just minutes from the 401 and CFB Trenton, this home combines style, space, and location. Step inside to discover a bright and spacious layout featuring luxury vinyl flooring, fresh professional paint, and a modern updated kitchen with tile backsplash and granite countertops. The main floor family room with a natural gas fireplace provides the perfect spot to relax, and the eat-in kitchen opens to a large deck with a gas BBQ hook-up ideal for entertaining and enjoying the fenced backyard and scenic ravine views. The primary bedroom includes ensuite with a double vanity, and the upstairs bathroom was fully updated in Spring 2023. With economical natural gas heating, central air, and an attached garage, this home offers comfort and convenience. A perfect blend of modern updates and peaceful surroundings don't miss your chance to call this one home. (id:50886)
RE/MAX Quinte Ltd.
335 Talbot Street
Norfolk, Ontario
Welcome to 335 Talbot St, an exceptional property nestled in the charming community of Courtland. This magnificent 2-storey home, set on a sprawling 1-acre lot, offers an unparalleled living experience. From the moment you arrive, you'll be captivated by the stunning curb appeal, featuring a spacious concrete driveway and walkways, all meticulously crafted with 6" thick concrete for durability and elegance. Step inside to discover a home where every detail has been thoughtfully designed. The decorative chef's kitchen is a culinary dream, boasting top-of-the-line appliances, custom cabinetry, and exquisite tile work that sets the tone for the entire home. The main floor also includes a convenient mudroom, perfect for handling the demands of busy family life. Venture downstairs to the fully finished basement, where you'll find a kitchenette and guest accommodations, ideal for hosting visitors or creating an in-law suite. The rear deck offers a serene spot to unwind, overlooking a vast yard and open field that provide breathtaking sunset views. Upstairs, the second floor features three generously sized bedrooms, a home office, and a loft lounge area that invites relaxation. The primary suite is a true retreat, complete with a stunning ensuite bathroom, while the main bathroom continues the theme of impeccable tile work and luxurious finishes. This home combines the best of indoor and outdoor living, offering a perfect balance of comfort and sophistication. Don't miss your chance to own this exceptional property at 335 Talbot St. Schedule your private showing today and experience the beauty and elegance of this remarkable home for yourself. (id:50886)
Wiltshire Realty Inc. Brokerage
524 Lucent Street
Russell, Ontario
Welcome to this exquisite 5-bed, 3.5-bath single home that epitomizes comfort and modern living. Thishome is equipped with the state of the art, CONTROL4 HOME AUTOMATION SYSTEM and built-in SPEAKERSthroughout. As you step inside, you're greeted by hardwood floors sprawling through the open-conceptlayout; connecting each space seamlessly. The main floor Hosts a stunning kitchen, dining and a great roomblended in perfect harmony. The kitchen features top-of-the-line stainless steel appliances quartz countertops, and ample cabinetry. Upstairs, the master suite offers a spacious retreat with a 5-piece ensuite. Threeadditional bedrooms provide versatility, each with Walk-in Closets. A second-floor laundry room and fullbathroom complete this level. The lower level expands the living space with a Rec room, extra bedroom,and a full bathroom. Outside, enjoy the expansive lot and three-car garage. Close proximity to schools,recreational facilities, and nature trails. (id:50886)
Exp Realty
100 Graydon Drive
South-West Oxford, Ontario
Welcome to 100 Graydon Drive in Mt. Elgin Meadowlands the Chelsea II model by Mount View Homes. With its thoughtful design and quality finishes, this home truly combines comfort, style, and functionality for todays family living. From the moment you arrive, you will notice the curb appeal stone accents across the front, brick wrapping the main level, and a blend of vinyl siding and shakes above. Enjoy morning coffee on the covered front porch or gather for family dinners on the back deck, perfectly set up for outdoor living. Inside, the spacious layout offers nearly 2,835 sq. ft. with four bedrooms each with its own walk-in closet. The primary suite feels like a retreat, complete with a freestanding tub, tiled shower, and double sinks. Upstairs also includes three full baths, making mornings easier for everyone. The main floor was designed for family life. The kitchen features a walk-in pantry, a large island with breakfast bar, and an open dinette with patio doors leading to the covered deck. The living room is bright and inviting, anchored by a gas fireplace with stone surround. Engineered hardwood flows throughout, connecting each space seamlessly. A versatile front room can be used as a home office or formal dining room, while the mudroom with cubbies and the laundry area off the garage add everyday convenience. Additional details include a solid oak staircase, tile flooring in key areas, and easy highway access plus you're just around the corner from Oxford Hills Golf.100 Graydon Drive isn't just a house, its a place designed for the way families live today. Come see the craftsmanship and care that make this home one you will appreciate for years to come. (id:50886)
The Realty Firm B&b Real Estate Team
348 Browning Place
Waterloo, Ontario
A unique opportunity to own one of Beechwood Parks most distinctive mid-century modern residences. Designed by Peggy Wiebe and built in 1969, 348 Browning Place is a rare example of mid-century modern architecture in Waterloodefined by clean lines, thoughtful proportions, and a seamless relationship with its natural surroundings. Its generous lot size and well-designed layout make it a truly remarkable place to call home, offering a lifestyle of comfort and distinction within a sought-after community. Set on a generous lot framed by a rare collection of thirty Japanese Maples, the homes exterior was designed to blend into the landscape. Expansive glazing draws light into every room, framing tranquil views of the landscaped gardens, trees, and a multi-tiered patio. Inside, over 3,800 sq.ft. of total finished space unfolds across a free-flowing layout designed for both everyday living and sophisticated entertaining. Highlights include a dramatic central courtyard that fosters true inside-out living, connecting the dining area and sunken living room. The layout features a main floor primary suite, along with three additional bedrooms, and four bathrooms. Beyond its architectural pedigree, this residence offers an exceptional lifestyle. Beechwood Park is one of Waterloo Regions most distinctive neighbourhoods, where residents enjoy walking distance to the University of Waterloo and Waterloo Park, and vibrant community amenities including a summer market, pool, tennis courts, and Clair Lake. Trails, conservation areas, excellent schools, and Uptown shopping and dining are all nearby, as is Westmount Golf & Country Club. Rarely does a home of this architectural calibre come to market. Carefully maintained by the current owners for the past 38 years, 348 Browning Place is now ready for its next chapteran extraordinary opportunity not to be missed. (id:50886)
Sotheby's International Realty Canada
484731 Sweaburg Road
South-West Oxford, Ontario
AMAZING OPPORTUNITY TO MAKE THE WONDERFUL COMMUNITY OF SWEABURG YOUR NEW HOME. ENJOY SMALL TOWN LIVING JUST MINUTES FROM WOODSTOCK WITH QUICK ACCESS TO THE 401. SITTING ON A LARGE 100 X 130 LOT AND FEATURING A DETACHED GARAGE, THE ENTIRE HOME HAS BEEN METICULOUSLY CARED FOR AND UPDATED. UPDATES INCLUDE: BATHROOM - 2025, PLUMBING UPDATES/SUMP PUMP - 2025, DISHWASHER -2025, KITCHEN - 2024 (FLOORS, CABINETS, QUARTZ COUNTERTOPS, FIXTURES), DRYER - 2024,APPLIANCES - 2024 (FRIDGE, STOVE), FLOORING-2019, BASEMENT - 2019 (FLOORING, POT LIGHTS, PREWIRESSOUND SYSTEM) AND WINDOWS, DOORS AND ROOF WERE ALSO RECENTLY UPDATED. (id:50886)
Century 21 Heritage House Ltd Brokerage
82 Hineman Street
Prince Edward County, Ontario
The Poplar is a well-planned 3-bedroom, 2.5-bathroom home offering 1,200 sq ft of bright and functional living space in the new COLD CREEK community by Port Picton Homes. The main floor features a welcoming open-concept layout, where the living room and kitchen blend seamlessly to create the perfect space for gathering and entertaining. A convenient powder room and access to the attached garage make daily living effortless. Upstairs, the primary bedroom includes a private ensuite, while two additional bedrooms and a full bath provide flexibility for family, guests, or a home office. A stacked laundry area on this level adds modern convenience. An unfinished basement with a 3-piece rough-in offers potential for future development whether you envision a cozy recreation room or additional storage space. Located just steps from Pictons Main Street, Cold Creek combines small-town warmth with easy access to shops, dining, and schools. The Poplar offers a perfect balance of smart design, modern comfort, and community living in the heart of Prince Edward County. (id:50886)
RE/MAX Quinte Ltd.
240 Cole Road
Havelock-Belmont-Methuen, Ontario
| HAVELOCK-BELMONT-METHUEN | Discover peace and privacy in this 3-bedroom, 1.5-bath Viceroy home set on just under 10 acres of scenic land. Enjoy your own private pond, an expansive yard, and tranquil walking trails that wind through mature woods and open fields. The home features an open-concept layout with large windows and a walkout basement offering high ceilings that is ready for finishing to add even more living space. A classic old barn provides ample storage or potential for future projects. Located just around the corner from the Crowe Lake public boat launch and only 5 minutes to launch on Belmont Lake, this property is a haven for nature lovers and outdoor enthusiasts. Conveniently situated 10 minutes from both Havelock and Marmora, and just 2 hours from Toronto and 40 minutes from Peterborough. A perfect year-round residence or weekend escape this unique property combines rustic charm with unbeatable access to lakes, trails, and small-town amenities. (id:50886)
RE/MAX Hallmark Eastern Realty
82 Cayley Street
Norwich, Ontario
Welcome to this exceptional brand-new 1,918 square foot semi-detached home that perfectly blends modern elegance with functional living. Nestled in a desirable neighbourhood, this beautifully finished 4-bedroom, 2.5-bathroom home is ready to welcome you and your family with open arms. With a thoughtfully designed layout and impressive features, this home is an absolute must-see for anyone looking to elevate their lifestyle. Step into a world of comfort with 9-foot ceilings on the main floor, creating an airy and inviting atmosphere. Large windows adorn every room, allowing abundant natural light to flood in, enhancing the warmth of your living spaces. The open-concept design seamlessly connects the kitchen to the dining and living areas, making it perfect for entertaining family and friends. The kitchen features quartz countertops and stainless steel appliances. On the second floor you will find 4 bedrooms and the laundryroom. The tranquil principal suite awaits, featuring a private ensuite bathroom and a spacious walk-in closet. Situated in a vibrant and family-friendly community, you'll enjoy easy access to schools, parks, shopping, and more. With a range of amenities just minutes away, everything you need is at your fingertips. ***THE PRICE SHOWN IS FOR FIRST TIME BUYERS WHO QUALIFY FOR THE GOVERNMENT INCENTIVE ONLY, REFLECTING NO HST, THE PRICE WITH HST IS $657,900*** Interior photos are of the staged model, some upgrades are shown. (id:50886)
RE/MAX A-B Realty Ltd Brokerage
194 Cromwell Street
London East, Ontario
Unlock a high demand students rental - minutes from campus and the hospital district, near Masonville shops, and close to a revitalizing downtown. This Old North address delivers what investors want most: instant curb appeal, a roommate-friendly layout, and smart upgrades that help control operating costs and reduce turnover.Inside, multiple living zones create natural separation - a front bedroom for quiet nights, shared meals in the dining area, and a refreshed kitchen with durable finishes and efficient storage built for real life. Each bedroom is spacious, well-separated and ideal for study or rest-designed to reduce roommate conflicts and maximize rentability, while modernized baths add the boutique touch tenants notice on day one.Outside, the lifestyle expands. A multi-tier deck becomes the social hub from September move-in through spring finals: sunrise coffee before class. In Old North, parking is golden joy a convenient front driveway plus 3 coveted rear laneway parking, a rare advantage that eases turnover days and boosts appeal for car-owning students and healthcare staff.Location is the moat. You're perfectly placed between North London conveniences, major education and healthcare anchors, and Downtown Londons restaurants, culture, and transit. With consistently strong demand, this property generates reliable cash flow and long-term appreciation in one of Londons most admired neighbourhoods. This property flips the script on the tired student rental. Its charismatic, low-maintenance, and flexible - ideal for student housing now and equally attractive to healthcare and education professionals next. If you're seeking an Old North London student rental that shows beautifully, functions intelligently, and sits in the path of perennial demand, this is the one. Book your private showing today-this OLD North, well priced property investment will not last through the next leasing cycle. (id:50886)
Prime Real Estate Brokerage
74 Hineman Street
Prince Edward County, Ontario
The Poplar is a well-planned 3-bedroom, 2.5-bathroom home offering 1,200 sq ft of bright and functional living space in the new COLD CREEK community by Port Picton Homes. The main floor features a welcoming open-concept layout, where the living room and kitchen blend seamlessly to create the perfect space for gathering and entertaining. A convenient powder room and access to the attached garage make daily living effortless. Upstairs, the primary bedroom includes a private ensuite, while two additional bedrooms and a full bath provide flexibility for family, guests, or a home office. A stacked laundry area on this level adds modern convenience. An unfinished basement with a 3-piece rough-in offers potential for future development whether you envision a cozy recreation room or additional storage space. Located just steps from Pictons Main Street, Cold Creek combines small-town warmth with easy access to shops, dining, and schools. The Poplar offers a perfect balance of smart design, modern comfort, and community living in the heart of Prince Edward County. (id:50886)
RE/MAX Quinte Ltd.
80 Hineman Street
Prince Edward County, Ontario
The Poplar is a well-planned 3-bedroom, 2.5-bathroom home offering 1,200 sq ft of bright and functional living space in the new COLD CREEK community by Port Picton Homes. The main floor features a welcoming open-concept layout, where the living room and kitchen blend seamlessly to create the perfect space for gathering and entertaining. A convenient powder room and access to the attached garage make daily living effortless. Upstairs, the primary bedroom includes a private ensuite, while two additional bedrooms and a full bath provide flexibility for family, guests, or a home office. A stacked laundry area on this level adds modern convenience. An unfinished basement with a 3-piece rough-in offers potential for future development whether you envision a cozy recreation room or additional storage space. Located just steps from Pictons Main Street, Cold Creek combines small-town warmth with easy access to shops, dining, and schools. The Poplar offers a perfect balance of smart design, modern comfort, and community living in the heart of Prince Edward County. (id:50886)
RE/MAX Quinte Ltd.
15 Peggy Avenue
South-West Oxford, Ontario
Welcome to 15 Peggy Ave! This solid brick bungalow is situated on a large lot in the charming village of Mount Elgin. Surrounded by mature tree lines, with open space to the East, and no immediate neighbours to the South, this 130ft wide property offers plenty of privacy. Hidden from the street's view, the front porch makes for a perfect morning coffee. For the mechanically inclined, you will find a 16' x 28' insulated garage/workshop equipped with a hoist and welder & RV electrical hookups. Tall ceilings and a 10ft wide door provide ample working space. The open-concept home features many updates and large windows for natural light. Within a 1-minute walk, Hilltop Park awaits your enjoyment. Come make 15 Peggy your own and relax out back to the trickling waters of a fish pond. (id:50886)
RE/MAX Tri-County Realty Inc Brokerage

