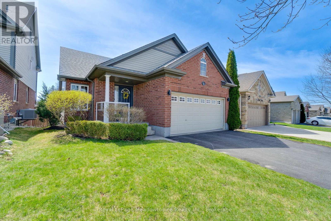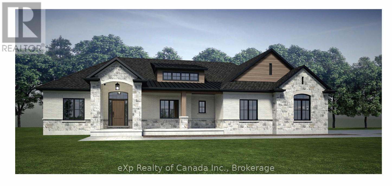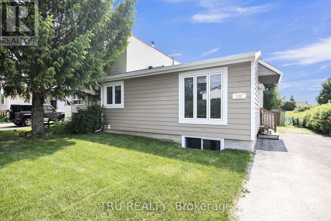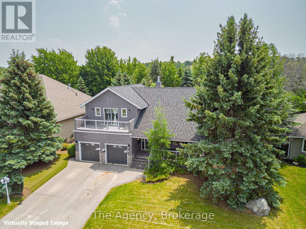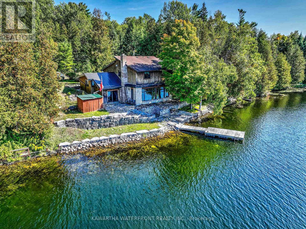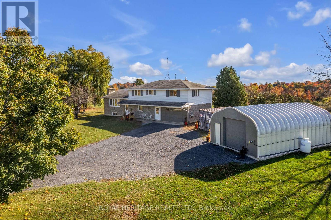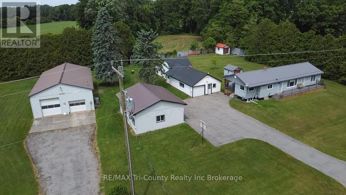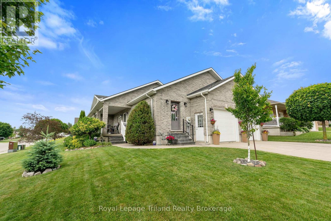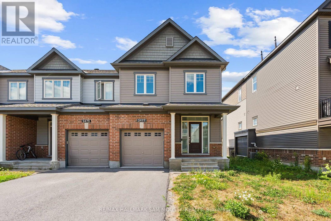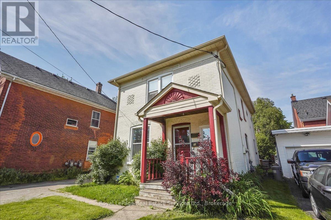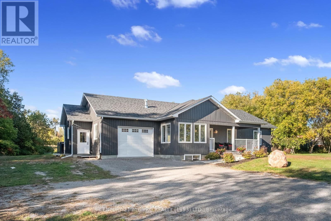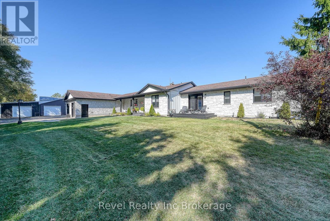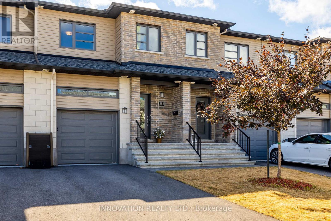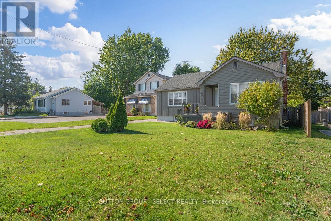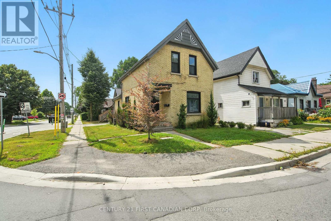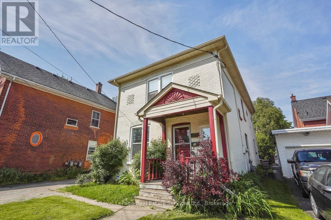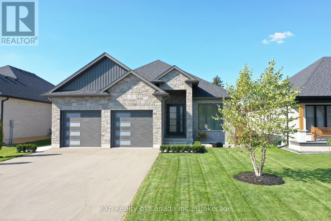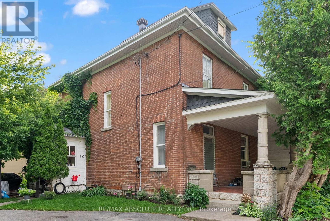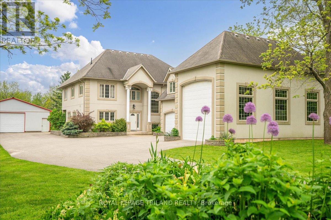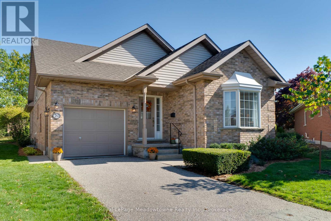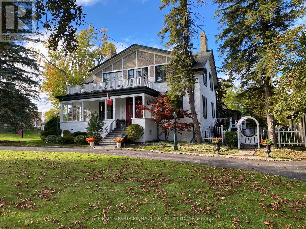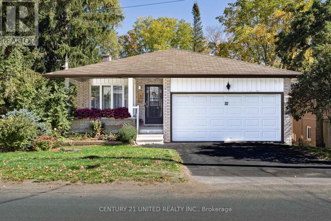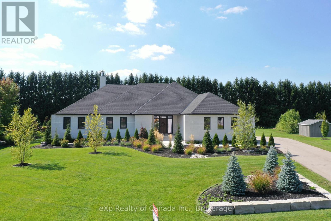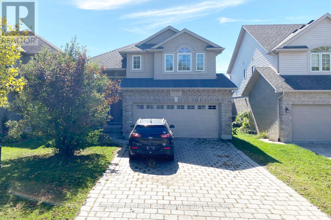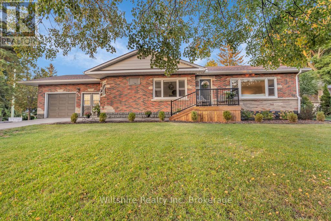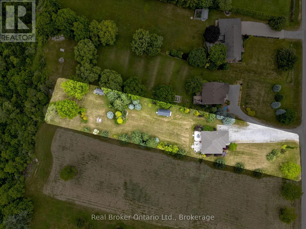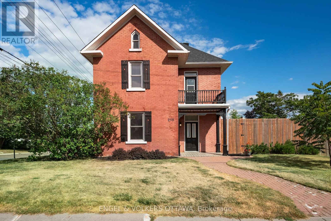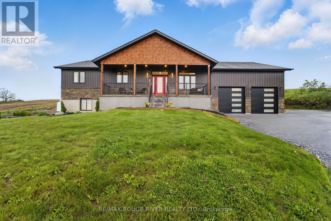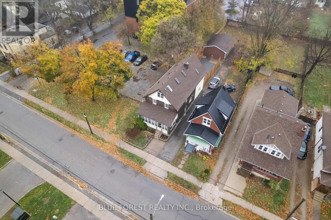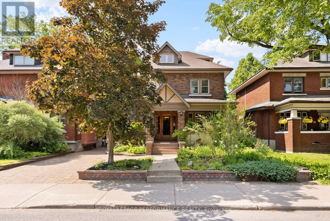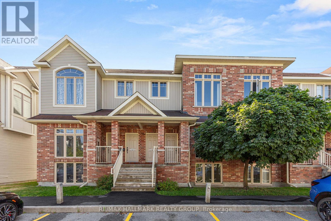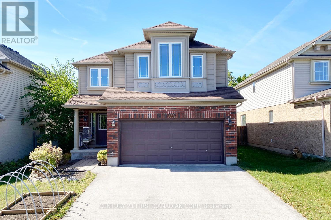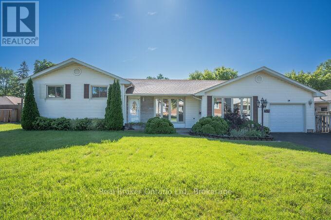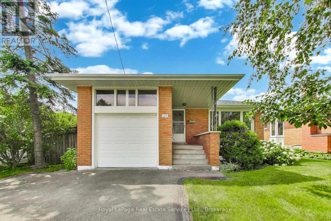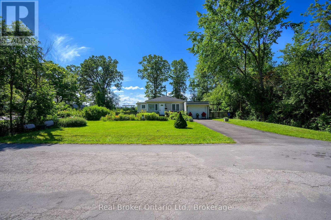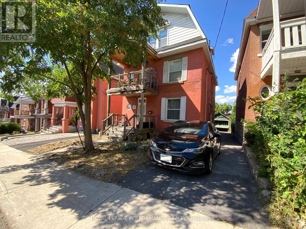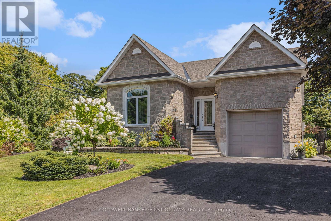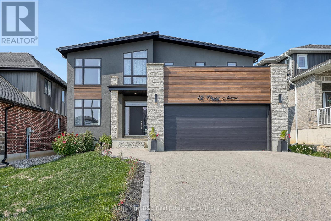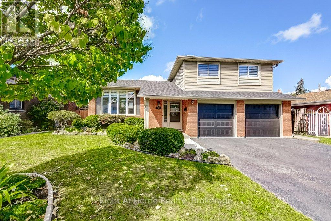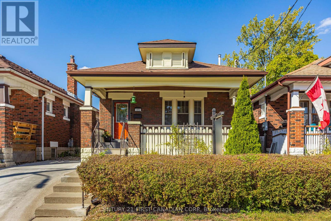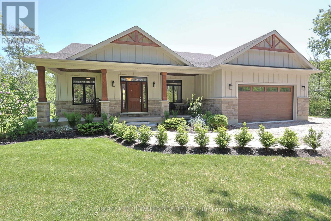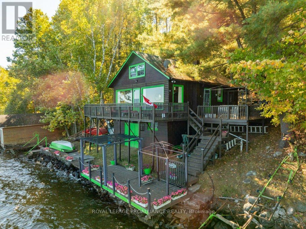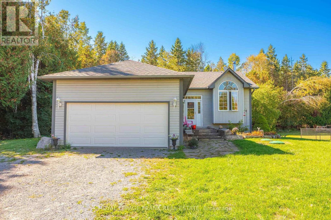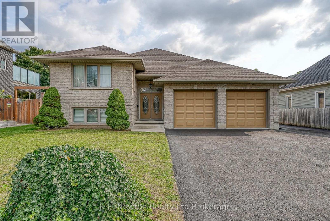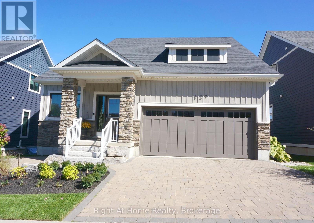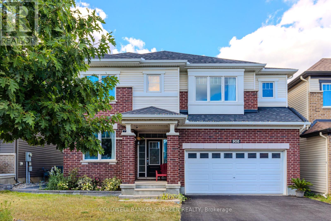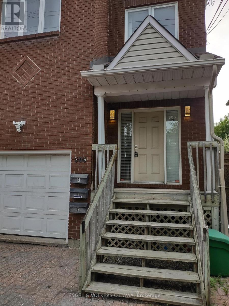14 Atto Drive
Guelph, Ontario
A Hikers Dream Near Guelph Lake Perfect for First-Time Buyers or Empty Nesters! Discover this meticulously cared-for 2+1 bedroom, 3-bath bungalow just minutes from Guelph Lake trails! The open-concept layout with soaring 14' ceilings boasting nearly 1,500 sq. ft. of main-level living, featuring an updated kitchen, serene primary bedroom with spa-like ensuite and steam shower, and bright spaces throughout. The fully finished lower level adds flexibility with a bright bedroom, office/4th bedroom, full bath, and a cozy rec room with gas fireplace. Outdoor living is a dream with a multi-level deck, Napoleon gas grill station, stone waterfall countertop, beverage fridge, and low-maintenance, fenced backyard with gardens and storage shed. With a double garage and total parking for 4, this home blends outdoor adventure with modern comfort in a prime location. Whether you're starting out or downsizing, this is your chance to enjoy nature and convenience. Don't wait make it yours today! (id:50886)
Royal LePage Meadowtowne Realty Inc.
15 Clover Lane
Norwich, Ontario
To be built by respected local builder Lecki Homes, the Vanderbilt model offers over 2,500 sq ft of thoughtfully designed living space on an executive-sized 0.699 acre lot. This bungalow blends elegance, comfort, and modern design in a serene setting, with an impressive brick and stone exterior that makes a striking first impression. Inside, the open-concept layout is designed for both everyday living and entertaining. The kitchen serves as the home's hub, featuring a large island with the option of a walk-in pantry or butler's pantry to suit your lifestyle. It flows seamlessly into the dining area and the spacious great room highlighted by a gas fireplace. The primary suite is a private retreat with a spa-inspired 5-piece ensuite, a generous walk-in closet, and convenient access to the laundry/mud room. On the opposite side of the home, two additional bedrooms are paired with a flexible bathroom layout: choose a shared Jack & Jill or opt for private ensuites for each. A versatile 4th bedroom/den with walk-in closet adds even more living space and flexibility. Outdoor living can be also customized to your preferences with a welcoming covered front porch and the option to add or extend a covered rear patio, while an optional 3rd garage bay provides ample space for vehicles, storage, or hobbies. With Lecki Homes, you'll also enjoy the freedom to personalize the floor plan, finishes, and features, ensuring your home is a perfect reflection of your vision. (id:50886)
Exp Realty Of Canada Inc.
132 Rothesay Drive
Ottawa, Ontario
Step into this beautifully renovated 3+1 bedroom, 2 full bathroom semi-detached home located in highly desirable Glen Cairn! Backing directly onto the Trans Canada Trail, this rare, extra-deep lot offers no rear neighbors and an unbeatable combination of space, privacy, and nature. Inside, you'll find a bright open-concept main floor with a seamlessly connected living room, dining area, and a stylish kitchen featuring a breakfast bar perfect for casual dining or entertaining. The main floor bathroom was fully redone in 2025, showcasing modern finishes and thoughtful design. Enjoy the abundance of natural light streaming through the newly updated windows throughout the home, complemented by a sliding door that provides direct access to the backyard and deck, perfect for seamless indoor-outdoor living. The fully permitted lower level features a legal bedroom with egress window, a spacious recreation room ideal for movies or games, a separate office or hobby space, a convenient kitchenette, a full bathroom just steps from the bedroom, walk-in storage, and a combined laundry/furnace room. The home was completely re-wired with copper wiring and a new electrical panel fully inspected and approved by the ESA. The home was also pre wired with Cat6 Ethernet and RG6 coaxial cable for today's tech-savvy lifestyle. On the outside, the updates continue. The stucco was removed and replaced with rigid insulation and low-maintenance Hardie Board, giving the home a fresh, modern look. The roof was replaced with architectural asphalt shingles adding peace of mind for years to come. Major updates in 2025 include: Ceilings scraped and refinished (no more popcorn!) Fresh coat of paint throughout. Custom window coverings tailored for each room. There are too many upgrades to list, it truly must be seen to be appreciated. Move-in ready, lovingly upgraded, and close to schools, shopping, parks, trails and transit, this Glen Cairn gem won't last long! (id:50886)
Tru Realty
136 Grand Cypress Lane
Blue Mountains, Ontario
Welcome to 136 Grand Cypress Lane, an exquisitely renovated luxury residence tucked away in the highly desirable community of The BlueMountains. Offering approximately 4000 sq. ft. of beautifully finished living space, this home is perfectly suited for multi-generational living, entertaining, or accommodating guests in style. A full-scale renovation was completed just 5 years ago, with no detail overlooked. Standout features include a striking double-sided stone fireplace, a fully remodeled basement with glass railings and an open-concept layout, and a chef's kitchen outfitted with quartz countertops and commercial-grade appliances. Premium upgrades, such as heated bathroom floors, designer lighting (including pot lights and chandeliers), and a reverse osmosis water system, all contribute to the home's high-end appeal. Unwind in your private indoor electric sauna or relax in the outdoor hot tub year-round.. Comfort and convenience continue throughout with two fireplaces, a WiFi-controlled sprinkler system and thermostat, security cameras, and new garage door openers. The home also includes a full kitchen, two wetbars, and optional commercial-grade laundry units. The asphalt driveway was resurfaced 5 years ago and offers ample parking for 6 or more cars. This home is perfectly positioned to take advantage of everything the Blue Mountains region has to offer. Just minutes to world-class ski hills, championship golf courses, the vibrant Village at Blue, Georgian Bay beaches, and an extensive network of hiking and biking trails, this is refined mountain living at its best. Whether you're seeking adventure, relaxation, or a bit of both, you'll find it hereright outside your door. (id:50886)
The Agency
31 Shadow Lake 40 Road
Kawartha Lakes, Ontario
This is a unique property with many attractive features that is ideal for those looking for an updated and comfortable waterfront home or weekend getaway with plenty of space for family and guests. The property consists of two separately deeded lots on just under two acres on a lake-like widening of the Gull River just before it passes through Coboconk. The property provides 228 feet of west-facing, dive-off-the-dock waterfront, exceptional privacy, boat access to the Shadow Lake System, and easy access via a municipal road to town shopping and services a short distance away. The home has four bedrooms, three bathrooms and over 2,500 sq ft of living area on two levels, highlighted by a spectacular kitchen on the main level and a lower level living room with floor-to-ceiling windows that takes full advantage of the home's location close to the waterfront to provide stunning vistas across the water. Other highlights include a large laundry room and pantry off the kitchen, an updated 5 pc bathroom, a spacious back yard patio, and lovely waterside stonework. New appliances (washer/dryer/dishwasher/microwave) have recently been installed. The newer (2014) garage is large, high-ceilinged and has an insulated workshop. Most furniture, including a few pieces in the garage, is included in the sale. (id:50886)
Kawartha Waterfront Realty Inc.
589 County 2 Road
Front Of Leeds & Seeleys Bay, Ontario
Embrace a lifestyle of space, comfort, and possibility on over 3 acres of open and treed landscape. This inviting property offers room to create, relax, and enjoy whether you are tending gardens, hosting gatherings beneath the stars, or exploring the idea of a hobby farm. With no neighbours behind, the setting is tranquil and beautifully connected to nature. The thoughtfully designed side-split features 4 bedrooms plus an office, ideal for families or professionals seeking flexibility. A bright living/dining room combination, spacious kitchen, and multiple walkouts create a seamless indoor outdoor flow. The family and recreation rooms offer generous living spaces, with the rec room highlighted by a floor-to-ceiling stone wall and fireplace insert a stunning focal point for cozy evenings. The home includes 3 bathrooms, with the main bath being elegantly renovated in 2025. For hobbyists or entrepreneurs, the property includes a 20' 34' spray-foamed workshop with 100-amp service, propane furnace, and 9 ft door an exceptional space for projects, vehicles, or creative work. A small barn with water and hydro, a shed with hydro, and a double+ car garage provide additional versatility for storage, animals, or recreation. Blending comfort, function, and natural beauty, this property offers a rare opportunity to live expansively in a setting that inspires. (id:50886)
Royal Heritage Realty Ltd.
985 Norfolk County 28 Road
Norfolk, Ontario
First time on the market, large country property on 1.378 acres currently for sale.This remarkable property features an expansive 32x56ft shop equipped with a hoist and 200amp hydro, a spacious 3-car 25x30ft carport, and a 26x22ft detached single-car garage with an additional 946sq ft of storage space. The home and outbuildings feature durable metal roofing, while a quaint 10x10ft shed features a traditional shingle roof. Enjoy the recent home addition completed two years ago, which included new windows and a roof, and the entire home re-sided at this time. Inside you will find 2 bedrooms, 2 bathrooms, one bathroom being a 4 piece en suite and 1488 of above living sq ft. The original part of the home boasts updated windows installed five years ago and a roof replaced ten years ago. Experience peace of mind with an updated hydro panel and a full backup generator that activates within 2 minutes of a power outage. Other upgrades include a newly installed AC system 2 years ago, a composite front porch, and a partial wrap-around composite back deck. The home also offers a walkout from the basement and a WETT certified wood stove, adding a cozy and functional touch.Perfectly situated, the property is only moments away from a public school and a convenience store, approximately 20 minutes to Tillsonburg, 30 minutes to Simcoe, and just 15 minutes to the beach in Port Burwell. Whether you're looking to expand, invest or simply make this your new retreat, this property promises to meet your needs. Seize the chance to make it yours today! (id:50886)
RE/MAX Tri-County Realty Inc Brokerage
4 Clayton Street
West Perth, Ontario
Charming All-Brick Bungalow with Timeless Appeal & Modern Comforts! Welcome to this beautifully maintained all-brick bungalow, built in 2007 and offering over 2,200 square feet of stylish and functional living space. Nestled in a family-friendly neighborhood, this 3 bedroom, 2 full bath home blends classic design with thoughtful upgrades and luxurious finishes throughout. Step inside to soaring cathedral ceilings, a bright open concept layout, and a kitchen designed for both everyday living and entertaining featuring solid oak cabinetry, a central island, and direct access to two outdoor spaces: a covered porch and a spacious deck with a private hot tub, ideal for year-round enjoyment. Elegant terrace doors connect indoor and outdoor living with ease. The welcoming front entry and bathroom feature beautiful porcelain tile with heated flooring for added comfort in the mornings and style. The large bedrooms offer plenty of space and generous closets, while the finished lower-level family room provides the perfect spot to unwind. Enjoy added convenience with main floor laundry, a spacious 2-car garage, a concrete driveway, gas BBQ hookup, and a beautifully landscaped yard with a new fence for privacy. A large outdoor storage shed adds even more versatility. Relax in the hot tub, sip your morning coffee on the covered side porch, or simply take in the peaceful surroundings along the Thames River. With central air, pride of ownership, and move-in-ready condition, this stunning bungalow truly checks all the boxes. A Must See! (id:50886)
Royal LePage Triland Realty Brokerage
59 North Street W
Norwich, Ontario
Built in 2022, this stunning 4-bedroom, 3-bath home is better than new with a long list of upgrades completed in 2025. Step inside and you'll be impressed by the newly designed foyer featuring 10'ceilings, custom accent wall and upgraded light fixture. From there you'll enter into the open concept kitchen, dining, living room featuring a wall of windows that allow for endless amounts of natural light and a new stone fireplace that makes the living space truly shine. The brand-new laundry room was completely re-designed and comes complete with new washer and dryer. The garage has even had an upgrade with new, and very durable epoxy flooring. Outside, unwind in the brand new hot tub and enjoy the peace and quiet this small town has to offer. Out front, the newly completed professionally designed landscape enhances both curb appeal and outdoor living space. This is a rare opportunity to own a modern home where every detail has already been perfected. All of this is set in the charming village of Otterville, just steps from downtown and around the corner from the picturesque Otterville Dam. (id:50886)
Gale Group Realty Brokerage Ltd
2477 Waterlilly Way
Ottawa, Ontario
Welcome to this beautiful 4-bedroom, 3-bathroom townhome in the heart of Barrhavens Heritage Park community. This spacious 2-storey home offers over 1,600 sq ft of living space plus a fully finished basement. The bright and open main floor features a welcoming foyer, generous living room, and a modern kitchen with stainless steel appliances, plenty of counter space, and an adjoining dining area. Upstairs you'll find a large primary bedroom with walk-in closet and ensuite, along with three additional bedrooms and a full bathroom. The finished lower level provides a versatile recreation space, perfect for family living or a home office. Enjoy the convenience of an attached garage with inside entry. Situated close to schools, parks, transit, and shopping, this home is move-in ready and available for immediate occupancy. (id:50886)
RE/MAX Hallmark Sam Moussa Realty
33 Rose Avenue
Brantford, Ontario
Fantastic Opportunity! Perfect Property for Investors of those Looking to Rent Part of their Home to Pay the Mortgage! Solid Brick 2 Storey Detached Duplex in walking Distance to Amenities, Public Transit & Major HWYs. This well-maintained duplex offers two self-contained, move-in ready units. Each unit features private entrances, two bedrooms, a full kitchen, and a bathroom. The lower unit is currently rented for $1,750/month plus utilities (current tenant ideally would like to stay but can be flexible). Renovated in 2024, it includes an updated kitchen with new appliances, a modern bathroom, upgraded plumbing, new flooring throughout, light fixtures, and fresh paint. This unit also offers keyless entry, a private deck and backyard space, a spacious eat-in kitchen, a large living room, two generously sized bedrooms, and basement storage. The upper unit, renovated in 2022, features a bright and functional layout with an updated kitchen, updated bathroom, new flooring, and paint throughout. It includes a spacious living room, two good-sized bedrooms, and a large four-piece bath with in-suite laundry. Both units have access from the front door, or side & back of property, allowing for privacy and convenience. Utilities are separately metered for hydro and water, and the property includes two separate hot water tanks. Additional updates include vinyl windows, roof shingles (2014), furnace (2021), newer flooring, light fixtures, and appliances. Live in one unit and rent out the other or rent both for a strong income-producing asset. Don't miss this opportunity to Own a CASH FLOW Positive property! (id:50886)
Royal LePage Real Estate Services Ltd.
160 Canning Factory Road
Alnwick/haldimand, Ontario
Welcome to your dream home! This stunning 3-bedroom, maintenance-free property boasts an open-concept kitchen, dining room, and living room with a gas fireplace and vaulted ceilings. Enjoy the convenience of main floor laundry and step out onto one of two decks, one featuring a relaxing hot tub. Extra bonus room is the enclosed screened in porch to sit and relax. The primary bedroom retreat offers a spacious walk-in closet and convenient ensuite. Two additional bedrooms and a 4pc bath complete the main floor. The expansive 1669 sqft basement is divided into two areas: a self-contained 1-bedroom apartment with its own entrance and a family/living room area with another bedroom. With 14 acres of private land and potential for two severances, this property offers endless possibilities. Plus, it's nestled near Grafton Public School and Grafton Catholic Public School. (id:50886)
Century 21 All-Pro Realty (1993) Ltd.
403269 Robinson Road
South-West Oxford, Ontario
Welcome to a private ranch-style retreat, set on 37.85-42 acres and designed for those who value elegance, comfort, and space. A tree-lined laneway leads to this stunning residence, where contemporary stone and brickwork, a paved entry, and multiple garages (9 in total, including a heated and air-conditioned 2-car attached) set the tone for sophistication. Inside, the open-concept layout pairs luxury with functionality. The chefs kitchen features custom cabinetry, granite counters, and premium stainless appliances, seamlessly flowing to the dining area and stamped concrete patio, perfect for entertaining. A granite fireplace with WETT-certified insert offers warmth and style.The primary suite is a sanctuary with vaulted ceilings, a gas fireplace, two walk-in closets, a private terrace, and a spa-inspired ensuite with dual vanities, freestanding tub, walk-in shower, and separate bidet room. A spacious in-law suite with its own deck and ensuite offers comfort for extended family or guests.The light-filled lower level features oversized windows, a full bath, and versatile space for a gym, office, or rec room. Solid wood oversized doors and vaulted ceilings add timeless character throughout. Beyond the home, income opportunities abound with rental shop/office space, farmland, solar panels, and a fenced compound. Modern upgrades include on-demand hot water, water treatment system, and a 15kw roof-mounted solar system with off-grid potential.This estate blends luxury living with country serenity, offering space, privacy, income potential and lifestyle all in one just outside of town. (id:50886)
Revel Realty Inc Brokerage
288 Munro Street
Carleton Place, Ontario
Welcome to this modern and well-maintained townhome in the heart of Carleton Place, perfectly positioned to enjoy all the local charm, restaurants, shops, and scenic amenities the community has to offer. Just steps to the Mississippi River, you can launch your kayak or enjoy waterfront trails right from your neighborhood. Inside, the bright and inviting open-concept layout is designed for modern living, featuring a natural gas fireplace that adds warmth and style to the living space. The beautifully appointed kitchen boasts a central island, perfect for entertaining or family meals. Upstairs, the spacious primary suite includes a walk-in closet and a private ensuite. Two additional well-sized bedrooms, a full bathroom, and the convenience of second-floor laundry complete the upper level. The lower level offers a large basement, full of potential and just waiting for your finishing touches. Outside, the fenced yard provides a safe and private retreat. Thoughtful upgrades like an EV charger and high-efficiency heat pump add value and convenience. This home offers the perfect blend of lifestyle and location ideal for families, professionals, and outdoor enthusiasts alike. (id:50886)
Innovation Realty Ltd.
353 Clarke Road
London East, Ontario
Now Available in East London, check out this fully renovated Ranch on a huge lot directly across from Argyle Mall. This beautifully updated 3+1 bedroom, two full bathroom gem has been updated from top to bottom. You'll love the newer deck and front porch and spacious detached 1.5 car garage. Everything has been done here; newer doors and windows with california shutters, an updated kitchen with quartz countertops, newer bathrooms and flooring throughout, updated electrical with integrated speaker system, and newer plumbing and siding. The fully finished lower level adds additional living space, perfect for a family room, office, or guest suite. The sheer size of this property has tons of potential including option for an addtional dwelling unit, check with your realtor and the city of London for more details. Conveniently located within walking distance to shopping, parks, schools, and public transit, also has easy access to the 401 and prime exposure for your home based business. If you are looking for a move in ready option book your private showing today! (id:50886)
Sutton Group - Select Realty
453 Quebec Street
London East, Ontario
ATTENTION INVESTORS!! Have you been searching for an updated, low maintenance income property in London with a great CAP rate? Well look no more.. This charming, up & down legal duplex is situated in the heart of OEV, and has been professionally updated in 2022 with the Victorian charm and character still remaining! The main floor unit boasts 2 bedrooms, an updated 4pc bathroom, high ceilings, oversized windows, upgraded lighting fixtures, and original baseboards and trim-work. You're guaranteed to fall in love with the stunning updated custom kitchen with stainless steel appliances, floor to ceiling cabinetry, Quartz counter tops, and subway tile back splash. The main floor unit has it's own in- unit laundry, access to the basement, and two separate entrances from the front of the home, and side of the home. The second unit is located upstairs, and conveniently has it's own separate entrance at the rear of the property. The second floor unit boasts 1 bedroom, and a 4pc bathroom with an original claw foot tub/shower, original wood flooring, large windows and light walls that keep the unit very bright, a full kitchen with stainless steel appliances, and in-unit laundry. With many big ticket updates completed: windows, exterior doors, main floor kitchen, bathrooms, lighting fixtures, electrical, and separate 100AMP panels & separate hydro meters - you are assured peace of mind & low maintenance! This duplex is within walking distance to ALL amenities, bus routes, Western Fair, 100 Kellogg, Hard Rock Hotel + so much more. This is truly a turn-key investment opportunity at an affordable price! (id:50886)
Century 21 First Canadian Corp
33 Rose Avenue
Brantford, Ontario
Fantastic Opportunity! Perfect Property for Investors or those Looking to Rent Part of their Home to Pay the Mortgage! Solid Brick 2 Storey Detached Duplex in walking Distance to Amenities, Public Transit & Major HWYs. This well-maintained duplex offers two self-contained, move-in ready units. Each unit features private entrances, two bedrooms, a full kitchen, and a bathroom. The lower unit is currently rented for $1,750/month plus utilities (current tenant ideally would like to stay but can be flexible). Renovated in 2024, it includes an updated kitchen with new appliances, a modern bathroom, upgraded plumbing, new flooring throughout, light fixtures, and fresh paint. This unit also offers keyless entry, a private deck and backyard space, a spacious eat-in kitchen, a large living room, two generously sized bedrooms, and basement storage. The upper unit, renovated in 2022, features a bright and functional layout with an updated kitchen, updated bathroom, new flooring, and paint throughout. It includes a spacious living room, two good-sized bedrooms, and a large four-piece bath with in-suite laundry. Both units have access from the front door, or side & back of property, allowing for privacy and convenience. Utilities are separately metered for hydro and water, and the property includes two separate hot water tanks. Additional updates include vinyl windows, roof shingles (2014), furnace (2021), newer flooring, light fixtures, and appliances. Live in one unit and rent out the other or rent both for a strong income-producing asset. Don't miss this opportunity to Own a CASH FLOW Positive property! (id:50886)
Royal LePage Real Estate Services Ltd.
53 Herb Street
Norwich, Ontario
Welcome home! Step into the heart of modern elegance as you explore this stunning bungalow built by HEG Homes. The open layout seamlessly creates a fluid living space that is perfect for entertaining or spending quality time with family. The kitchen showcases contemporary design with sleek lines and modern finishes, while the adjoining living room features a tiled fireplace that serves as the focal point of the space. Large windows allow natural light to flood the area and create a bright and airy ambiance. At the back of the home is the spacious master suite, which is a haven of relaxation, boasting an ensuite adorned with a sleek walk-in shower and adjoining walk-in closet. A 2nd bedroom is located directly across the hall and is conveniently located just steps from both the 4-piece guest bathroom as well as the laundry room. The thoughtful design extends to include a dedicated office space, ideal for remote work or personal projects. An unfinished basement awaits your creative vision and allows you to tailor the space to your lifestyle. The spacious two-car garage also provides secure parking for your vehicles while offering additional storage space for your convenience. With its open layout and luxurious amenities, this property is ready to welcome you into a lifestyle of comfort and sophistication. Don't miss the opportunity to make this stunning residence your own! (id:50886)
Exp Realty Of Canada Inc.
12 Rock Lane E
Arnprior, Ontario
Large solid all brick home can convert back to a single family home or keep it as a duplex! This solid all brick duplex is fully rented and well maintained by it's current owner. Tenants are attracted to the central location in Downtown Arnprior. The tenants in the two bedroom apartment have been there long term and would be happy to stay. The one bedroom has a secured long term tenant. An unfinished 3rd floor has heat, plumbing and a dormer window for future development. Landlord pays heat, electricity, water and other business expenses. Net Income = $ 15,291. All brick century home has been effectively duplexed. Large verandah on the front. Side porch entrance for one bedroom. Smaller lot = not a lot of grass to cut! Roof (part asphalt and part metal) replaced in 2019. Main floor stove and fridge owned by tenant. Second floor fridge owned by tenant. (extra fridge and stove in shed). Easy to operate as an investment or live in one and rent the other! 30 minute commute to Kanata. Walk to all the amenities of Arnprior . 24 hour notice for tenants for showings., Flooring: Ceramic, Flooring: Laminate (id:50886)
RE/MAX Absolute Realty Inc.
3115 Napperton Drive
Adelaide Metcalfe, Ontario
Discover exceptional living in this stunning custom-built home featuring ICF (Insulated Concrete Form) construction for unmatched energy efficiency and durability, perfectly situated on 2 private acres in the desirable town of Strathroy. Experience the grandeur of vaulted ceilings in the expansive main living area, where floor-to-ceiling rear windows showcase your private sanctuary, while the thoughtfully designed kitchen with functional peninsula seamlessly flows into the dining space, complete with garden door access to your outdoor patio. The main floor offers convenience with a 3pc bathroom, a dedicated office space, and easy access through the laundry room to your impressive 3-car garage, where the oversized third bay provides exceptional storage for trailers or workshop space, plus convenient basement access. The upper level provides a quiet retreat with three generous bedrooms plus a primary suite (featuring a private 5 pc ensuite bathroom and owners balcony), a four-piece family bathroom, and a bonus room above the garage offering flexible space currently used as a media room. The fully finished basement maximizes your living space with a large recreation room perfect for family gatherings, two additional bedrooms, a three-piece bathroom, plus practical cold storage and utility rooms for all your household needs. Your private 2-acre oasis provides endless possibilities for outdoor enjoyment, gardening, or simply relaxing in complete privacy, while the substantial 32' x 56' detached shop offers incredible potential for hobbyists, contractors, or anyone needing significant workshop and storage space. This exceptional property offers the perfect blend of luxury, functionality, and privacy in a location that combines rural tranquility with convenient access to amenities - truly a rare find for the discerning buyer. (id:50886)
Royal LePage Triland Realty
20 Arbordale Walk
Guelph, Ontario
Nestled among beautiful, seasonal blooming trees on a quiet cul-de-sac, this charming detached bungalow offers the perfect balance of comfort, convenience, and gated retirement community living at its finest. From the moment you arrive at 20 Arbordale Walk, the inviting front porch and lush, landscaped gardens set the tone for what's inside. Step through the front door into a bright, open-concept layout where large windows and a carpet-free main floor create a sunlit, airy atmosphere. The high quality kitchen, designed by Chervin Kitchens, boasts quartz countertops, ample cabinetry with many pull out drawers, and seamless flow into the spacious dining and living areas. Ideal for both entertaining and everyday living. Step outside to your private deck and take in the vibrant scenery, the perfect backdrop for morning coffee or quiet afternoons. The primary suite features a walk-in closet and ensuite bath, while an additional bedroom provides flexibility for guests or a home office. The finished lower level extends your living space with a cozy family room with gas fireplace, office, 3-piece bath, and plenty of room for hobbies, storage, or a workshop. Living in The Village by the Arboretum means more than just a home, its a lifestyle. With tree-lined streets, walking trails, social clubs, and a lively community centre just steps away, you'll enjoy unparalleled amenities including on-site healthcare, fitness facilities, and endless activities. This home is more than a place to live, its where you'll thrive. Book your private showing today and discover the perfect blend of tranquility and 55+ community living. (id:50886)
Royal LePage Meadowtowne Realty Inc.
22 Francis Street
Kawartha Lakes, Ontario
Welcome to 22 Francis Street, one of Lindsay/s most iconic and elegant residences. Built in 1856, this stately white brick home exudes timeless charm and sophisticated curb appeal, offering the ultimate in both luxury and comfort. Resting atop a generous corner lot in Lindsay's desirable North Ward, this historic property features 5 spacious bedrooms, 4 bathrooms, and wonderfully, grand living spaces with 11 ceilings. This home features one the most beautiful verandahs and as you enter the home into a gracious foyer and front hall that set the tone for the entire home. The sun-filled principal rooms include an exceptional living room with a cozy natural gas fireplace, a formal dining room with a stunning Victorian Era fireplace, ideal for entertaining. The kitchen conveniently adjoins the dining room and is connected to the rear of the home by a main floor laundry room & a bright sun/mudroom with access to the back deck and mature yard. An elegant grand staircase graces the front of the home, and a second staff/serving staircase at the rear which is a wonderful feature from a bygone era. The family room offers even more space to relax and includes access to a charming enclosed sunroom and private rear entrance complete with it's own driveway. Above the family room is a two-bedroom suite with private staircase, providing an in-law suite, guest quarters, or even income opportunity. Among the many additional features are:, Detached brick garage, large Circular driveway plus second driveway at west entrance, boiler furnace (2024), Heat Pump Air for seasonal comfort, High basement ceilings and deep-set windows which are rare for a home of this era, Beautiful mature trees and a large, private yard and much more. The home is situated in the North Ward, directly beside historic City Hall, and just a short walk from Alexandra School, Ross Memorial Hospital, and downtown shops and amenities. Don't wait for your chance to own one of Lindsay's most distinctive homes. (id:50886)
Affinity Group Pinnacle Realty Ltd.
72 Regent Street
Selwyn, Ontario
The Village of Lakefield is a dynamic, family oriented, waterfront community. This lovingly cared for 5 bedroom home is being offered for the first time. Located just around the corner from the main "downtown" area making it easily accessible to all that the village has to offer. The original designer of this sizeable, all brick, split level home created a unique layout with the highlight being the family gathering area (in-law suite). On a level of its own, the cozy family room has a gas fireplace and its own private back deck, there is also a spacious bedroom, full bathroom, side entrance and a full second kitchen. Upstairs you will find 3 bedrooms and the main bathroom. The primary bedroom suite also has direct access to the main bathroom. The main level offers an open concept living room/ dining room area, complete with hardwood floors. The kitchen has a bright bay window, plenty of counter space and lots of cupboards. The Rec room area is also spacious with a large bedroom and a cold storage area. Relax on the covered front porch or enjoy a leisurely walk through town. (id:50886)
Century 21 United Realty Inc.
33 August Crescent
Norwich, Ontario
This luxurious 3,000+ square foot custom-built bungalow sits on a beautifully landscaped 1-acre lot in an exclusive neighborhood, offering a perfect balance of privacy, tranquility, and curb appeal while blending modern design with elegant finishes. Upon entering, you're welcomed by a bright, open-concept layout, accentuated by large windows that fill the home with natural light and 9' high ceilings that create an airy, expansive feel. The heart of the home is the high-end kitchen, complete with top-of-the-line appliances, custom cabinetry, and a large island perfect for meal preparation or casual dining. This space seamlessly flows into the dining and living areas, making it ideal for entertaining or family gatherings. The master suite is a private retreat, featuring large windows with serene views, a spa-like ensuite with a soaking tub, luxurious shower, dual vanities, and a spacious walk-in closet. Two additional bedrooms share a full modern bathroom, while a stylish powder room adds convenience for guests. The home also features a large laundry/mudroom, designed for practicality and organization, with built-in storage and access to the three-car garage. The garage is perfect for car enthusiasts or anyone needing extra storage, accommodating larger vehicles or a workshop space. Outside, the professionally landscaped grounds create a peaceful, private setting. Whether relaxing on the patio, hosting outdoor gatherings, or enjoying the serene views, the outdoor space complements the home's elegant design. With its blend of luxurious amenities, custom craftsmanship, and peaceful setting, this modern bungalow offers an unparalleled living experience in one of the area's most exclusive communities. Every aspect of the home has been designed to cater to both the aesthetic and practical needs of modern living, making it a rare find for discerning buyers. (id:50886)
Exp Realty Of Canada Inc.
1177 Smither Road
London North, Ontario
Nice 2 storey home, 3+1 bedroom, 3.5 bathrooms, Double garage; Fully finished basement. Entrance with high ceiling. Living room with fireplace and hardwood flooring. The kitchen boasts beautiful maple wood cabinets, backsplash, ceramic tile, dining area and easy patio access perfect for summer bbqs! Main floor has an good sized laundry room, garage access, and half bath. The second level master bedroom has walk-in closet, ensuite bath with jetted tub and four foot glass shower. Fully finished basement with a larger bedroom, a full bath, a pantry and a rec room. Backyard is fully fenced with deck. Close to Western University, University Hospital and Costco Shopping. Available December 1, 2025 (id:50886)
Century 21 First Canadian Corp
436 Broadway Street
Tillsonburg, Ontario
This charming brick bungalow has been tastefully updated to offer a fresh, modern feel while keeping its inviting character. Step inside to find a bright, open main floor featuring two comfortable bedrooms, a fully renovated bathroom with convenient main-floor laundry (2024), and stylish new flooring and paint (2024) throughout. The living room is the heart of the home, centered around a cozy electric fireplace that creates the perfect spot to relax.Downstairs, the fully finished lower level is just as impressive, offering a second kitchen, additional laundry, and a versatile bedroom or office space. The spacious recreation room features both gas and electric fireplaces, making it an ideal gathering place for family or guests. Theres also an abundance of storage space and a dedicated workshop area, giving hobbyists or DIY enthusiasts room to create and stay organized.Recent updates include new plumbing (2024), a new front porch (2024), and upgraded electrical panels (2025). The windows were replaced in 2015, and the furnace and air conditioner are newer and in good working order. The basement offers excellent potential for an in-law suite. (id:50886)
Wiltshire Realty Inc. Brokerage
307 Brant County 18 Road
Brant, Ontario
An incredible opportunity awaits in this spacious all-brick bungalow set on a scenic 1-acre lot with ravine views on the banks of the Grand River. With over 2,500 sq ft of finished living space, this home offers a versatile layout ideal for multigenerational living, hobbyists, or investors seeking space and serenity with unmatched convenience. The main level features laminate and ceramic flooring, a large open-concept living and dining room, and a bright eat-in kitchen with ample cabinetry, a walk-in pantry, and walkout to a back deck and patio perfect for enjoying sunsets over the river valley or moonlight bonfires in your private oasis. The primary bedroom includes ensuite access to a stylish 3-piece bath with a walk-in tiled shower, while two additional bedrooms complete the level.The freshly finished lower level with in-law potential, is perfect for extended family or guests, with vinyl flooring throughout, a massive family room with gas fireplace, two oversized bedrooms, a 4-piece bath, and a large laundry/utility room. The massive driveway accommodates 8+ cars, plus a double car garage ideal for parking, storage, or a workshop in addition to the detached drive shed and garden shed. Located just minutes from Highway 403, this home offers fast, easy access to Brantford's full suite of big-box stores, restaurants, schools, and healthcare, as well as historic downtown Paris, known for its boutique shopping, cafes, riverside dining, and scenic trails. Whether commuting, exploring Brant County, or venturing further afield, this location is a true gateway to it all. Don't miss your chance to own this rare combination of space, setting, and location (id:50886)
Real Broker Ontario Ltd.
219 John Street N
Arnprior, Ontario
Built in 1860, this remarkable all-brick home blends historic character with modern updates, offering the best of both worlds. From the moment you arrive, the striking red brick exterior and charming corner-lot presence welcomes you to this stunning home. Inside, you'll find four spacious bedrooms, two bathrooms, and an interior that has been thoughtfully designed to suit modern living while preserving the homes historic character. This includes refinished original hardwood flooring, an updated kitchen with white cabinetry, quartz countertops, wood accents and an added main floor powder room. The bright and welcoming sunroom is the perfect spot to relax with your morning coffee, enjoy a book, or take in the changing seasons.This homes beautifully updated interior showcases warmth and charm at every turn, offering a comfortable backdrop for both everyday life and entertaining. Outdoors, the fenced yard provides privacy and plenty of space for gardening, play, or gatherings with family and friends. Perfectly situated, this property is just minutes from Arnprior's vibrant town centre the hospital, scenic marina, and a variety of restaurants and shops. With its unique history, prime location, and carefully curated updates, this is a great opportunity to own a true Arnprior gem. (id:50886)
Engel & Volkers Ottawa
7942 County Rd 45
Alnwick/haldimand, Ontario
Welcome to 7942 County Rd 45, a custom-built 2022 bungalow nestled on a picturesque 1-acre lot in the rolling hills of Northumberland County. This thoughtfully designed home offers elegant, open-concept living with 9-foot ceilings throughout the main floor. The bright and spacious living room features coffered ceilings and recessed lighting, creating a warm and sophisticated space. A gourmet kitchen with exceptional finishes boasting floor-to-ceiling cabinetry, high-end appliances, a large island with a breakfast bar, and pocket doors leading to a walk-in pantry with extra storage for small appliances. The dining area features a seamless indoor-outdoor flow, offering access to a large, low-maintenance composite deck and gazebo, ideal for entertaining or relaxing in nature. The primary suite is a true retreat, featuring a coffered ceiling, a feature wall, a walk-in closet with built-ins, and a spa-inspired en-suite with heated floors and a rain shower. Two additional bedrooms, a four-piece bathroom, and a convenient main-floor laundry complete the level. The finished basement offers incredible flexibility for multi-generational living or an in-law suite. It includes a spacious recreation/media room, a potential kitchen area with plumbing rough-ins, three bedrooms (one of which serves as an office), and a stylish four-piece bath. The attached garage features 15-foot ceilings and extra storage space, perfect for all your toys. Additional features include a propane furnace, heat pump (AC), HRV system, complete water filtration, well pump, two electrical panels, and a sump pump. This turnkey home combines upscale country living with thoughtful design and functionality, just a short drive to town amenities. Don't miss your chance to own this incredible property! (id:50886)
RE/MAX Rouge River Realty Ltd.
246 Grey Street
London East, Ontario
Welcome to this 2800sqft+, beautifully updated 2.5-storey character home, offering the perfect blend of classic charm and modern convenience. Located on a spacious lot in a high-demand rental market, this property offers exceptional flexibility whether you're seeking a stunning family residence, an income-generating investment, or the potential to create multiple rental units. Step inside and be greeted by timeless features such as high ceilings, detailed trim work, and rich hardwood flooring, all enhanced by tasteful, contemporary upgrades. The spacious, light-filled kitchen is a showstopper with sleek cabinetry, premium countertops, and stainless steel appliances perfect for entertaining or everyday living. Multiple fireplaces throughout the home bring warmth and character to each space. The primary suite is a serene escape, featuring vaulted ceilings, a walk-in closet, and direct access to the fully renovated ensuite. Generously sized additional bedrooms offer space for guests, a home office, or a growing family. Outside, you'll find a brand new gate that adds both privacy and curb appeal, plus a hydro-equipped double-car garage, ideal for conversion into a secondary dwelling or as another hang out spot. The neighbourhood is on the rise, with numerous new developments and buildings underway, adding future value and vibrancy to the area. With zoning potential for multi-unit use and strong rental demand, this is a rare opportunity to secure a versatile property in an up-and-coming location. Live in, rent out, or reimagine the space the possibilities are endless. Schedule your private tour today! (id:50886)
Blue Forest Realty Inc.
345 Third Avenue
Ottawa, Ontario
Rarely offered and rich in character, this beautifully maintained 5+2 bedroom, 4 bathroom home is located in one of the Glebe's most prestigious enclaves. With its classic centre-hall layout, this expansive residence is distinguished by timeless architectural details, elegant proportions, and a thoughtfully updated interior ideal for modern family living. The main floor welcomes you with sun-drenched principal rooms featuring sparkling hardwood floors (2023), a formal living room with elegant fireplace, and a charming dining room accented by oak wainscoting. The spacious eat-in kitchen flows seamlessly into a bright breakfast nook, offering direct access to a rear deck and garden - perfect for casual dining or outdoor entertaining. A convenient main floor powder room adds functionality. Upstairs, the second level offers four generous bedrooms plus a versatile office or den, ideal for remote work or study. The third floor features a private primary retreat, complete with a walk-in closet and a 5-piece ensuite bathroom, making it a true sanctuary within the home. The fully finished and recently renovated basement adds excellent versatility, offering a large recreation room, two additional bedrooms, and another full bathroom - ideal for guests, teens, or potential in-law accommodations. This home sits on a beautifully landscaped lot with impressive hardscaping, a lovely garden, and an oversized private driveway. The detached double garage has been converted into a spacious storage shed or workshop, adding even more utility. With its classic Tudor-style facade, inviting front porch, and bright, beautifully scaled interiors, this is a truly special offering just steps from the Rideau Canal, Lansdowne Park, top-rated schools, cafes, parks, and all the charm of the Glebe. Some photos virtually staged. (id:50886)
Royal LePage Performance Realty
RE/MAX Hallmark Realty Group
7 - 325 Elite Private
Ottawa, Ontario
This spacious and versatile 2-bedroom condo offers a rare loft-style design with multiple living spaces, perfect for today's flexible lifestyle. Bright and airy, the main level features an open-concept kitchen, dining, and living area with oversized windows that fill the space with natural light. The open loft design adds character and provides a wonderful vantage point that overlooks the lower level. Convenient in-unit laundry is also located on this floor. Downstairs, you'll find a second living room ideal for a family room, media space, or home office, along with two comfortable bedrooms and a full bathroom. This level also offers plenty of storage, ensuring functionality meets style. The thoughtful floor plan creates a natural separation between entertaining and private spaces, making it both practical and inviting. With one parking space and low-maintenance condo living, this home is ideal for first-time buyers, professionals, or those looking to downsize without compromise. Nestled in the desirable community of Barrhaven, you're just minutes from schools, shopping, restaurants, parks, and public transit, providing both convenience and lifestyle at your doorstep. (id:50886)
RE/MAX Hallmark Realty Group
823 Oakcrossing Road
London North, Ontario
Great value spacious home, approx. 3300 sq ft (2445 above grand level+ 860 finished basement), 4 +1 bedrooms, 2.5 bathrooms. Open concept main level features all hardwood flooring, beautiful maple kitchen with oversized island and ceramic backsplash, family rooms, dining rooms, eat in kitchen with breakfast bar & sliding door leading outdoors. Upstairs you will finda Master Bedroom with luxurious ensuite & walk-in closet, 3 additional bedrooms, 4-piece main bathroom, & laundry room. Fully finished basement has a bedroom, 3 piece bathroom and a great rec room. Double car garage, fenced yard with deck! Closed to Costco, Farm Boy, T&T, Western University and Asian Shoping Mall (will open soon at the original Rona building). (id:50886)
Century 21 First Canadian Corp
245 Marshall Avenue
Welland, Ontario
Nestled on a peaceful, family-friendly street, this beautifully renovated side split home offers modern living with all the updates you could wish for. Set on a sprawling double wide lot with 89 of frontage, this home was completely transformed in 2022, and boasts a new kitchen, bathrooms, hardwood flooring, pot lights, and more. The large family room is seamlessly connected to the updated kitchen, perfect for entertaining. A spacious living room leads into a formal dining room, complete with a cozy wood-burning fireplace and a walkout to the backyard. The kitchen shines with white cabinetry, sleek quartz countertops, a subway-tiled backsplash, and brand-new stainless steel appliances, including a refrigerator, stove, and dishwasher. Upstairs, the primary bedroom is generously sized, accompanied by two additional bedrooms and an updated 4-piece bath. The lower level features new laminate flooring throughout and offers a convenient walk-up to the backyard. Enjoy the expansive, fully fenced backyard with a new deck, ideal for creating your dream outdoor oasis. The pool-sized lot provides endless possibilities don't miss out on this incredible home! (id:50886)
Real Broker Ontario Ltd.
25 Sandringham Avenue
Hamilton, Ontario
West Mountain bungalow in the quiet Buckingham-Sandringham pocket near Mohawk Road W and Upper Paradise. Friendly, tree lined street close to shopping, schools, parks and transit! Spacious mid century raised bungalow with hardwood floors throughout the main level. Large Living Room featuring a huge picture window, custom room divider and wood accent wall. Bright eat-in Kitchen with great potential for modernization. 3 Bedrooms and a full Bathroom complete the main level. Separate side entrance. Huge basement with above grade windows and excellent ceiling height. Oversized attached garage with high ceilings, inside entrance to home plus a long double driveway! Newer furnace, central air, shingles and most main floor windows. Custom blinds in Living Room and Kitchen. Covered Front Porch. All brick exterior. Well maintained by the same owners for over 60 years. Large, south facing backyard. Easy walk to Schools, Farm Boy, Food Basics and Shoppers Drug Mart. Quick drive to Ancaster Meadowlands, Hiking Trails, Conservation Areas, LINC and 403. Fast, easy Bus connection to the Hamilton GO Centre for commuters. (id:50886)
Royal LePage Real Estate Services Ltd.
625 Sims Avenue
Fort Erie, Ontario
Charming 2-bed, 1-bath home in Fort Erie's desirable Lakeshore neighbourhood, set on an expansive 80' x 125' lot. This well-maintained property features an attached garage, updated kitchen, and modern bath, all tucked on a quiet tree-lined street. Ideally located just minutes to the QEW, Peace Bridge, Niagara River, and local shopping and amenities like Walmart, No Frills and LCBO and many others within walking distance. Families will appreciate proximity to Garrison Road PS, Peace Bridge PS, Greater Fort Erie Secondary School, and nearby Catholic school options. Enjoy the areas many parks, trails, the Niagara River Recreation Trail and beaches including; Waverly Beach, Crescent Beach and Crystal Beach. With its generous lot size in a growing community, this property also presents future development potential. A perfect blend of peaceful living, convenience, and opportunity! (id:50886)
Real Broker Ontario Ltd.
53 Spruce Street
Ottawa, Ontario
Exceptional investment opportunity in a sought-after location between Little Italy and Chinatown. This well-maintained triplex offers two spacious 2-bedroom units and one 1-bedroom unit, each with hardwood flooring and generous layouts. The second-floor unit features a large private balcony, perfect for outdoor enjoyment. Tenants enjoy easy access to vibrant shops, diverse restaurants, and convenient public transit, making it an attractive rental location. A solid addition to any portfolio, with strong rental potential and well-sized units. 48 hours irrevocable on all offers. Rental is currently managed by Sleepwell Management. (id:50886)
Royal LePage Performance Realty
475 Moffatt Street
Carleton Place, Ontario
Opportunity knocks! Exquisite stone-faced bungalow with private in-law suite/apartment ideal for intergenerational living, retirees wishing to share their home with other retirees, young families starting out and those seeking investment opportunities. Situated on a lovely large landscaped lot in a newer area of Carleton Place, this home is close to schools, churches, shops, walking trails and even a nearby dog park. The home features both an attached garage plus a detached stone-faced garage with workshop area with lots of parking - perfect for hobbyists and car enthusiasts. The lower-level in-law suite/apartment has private entrance, is bright and inviting with large windows and garden views, granite kitchen counters and island, spacious living/dining area, large bedroom, full bathroom with shower, and has its own heating & cooling system. The light filled main-level is equally inviting with its impressive glass entry, arched open concept living and dining room and modern galley-style kitchen with quartz counters and built-ins where patio doors open to a private garden encircled deck ideal for entertaining and evenings under the stars. Primary bedroom has large walk-in closet and linen closet while the second bedroom provides space for guests or home office. The luxury bathroom has quartz vanity, large soaker tub and oversized shower with two shower heads. This home has many upgrades in recent years (full list of upgrades attached to this MLS) including all new exterior doors and triple glazed low-E argon windows, newer appliances throughout, radiant in floor heating in lower level bedroom and laundry room, upgraded smoke/fire protections, a filtration system to remove chlorine taste from town water, and a smart WIFI programmable irrigation system for the yard. Move in ready, offering you flexibility with quality comforts (id:50886)
Coldwell Banker First Ottawa Realty
42 Peggy Avenue
South-West Oxford, Ontario
Welcome to 42 Peggy Avenue in Mt. Elgin Meadowlands! Ideally located with quick highway access and just minutes from Oxford Hills Golf Club, this 2,570 sq. ft. two-storey home combines modern design with family-friendly function. The main floor is bright and inviting with oversized windows, engineered hardwood, and 9-ft ceilings. At the heart of the home is a custom two-tone kitchen featuring a pantry/desk wall, quartz countertops, stacked tile backsplash, and an island with breakfast bar. The adjoining dining area opens to a 15x15 deck overlooking the spacious yard. A formal dining room offers flexibility, while the living room impresses with a gas fireplace feature wall, complete with shiplap, floating shelves, and built-ins. A solid wood staircase with stained railing and glass panels leads to the second floor, where you will find four bedrooms, a convenient laundry room, a large 5-piece main bath, and a stunning ensuite with double quartz sink sand a tiled glass-door shower. The finished basement expands the living space with another 940 sq ft including two additional bedrooms, a 3 pc bath with tiled shower, and an open living area with rough-in for a kitchenette (sold as is) with no cabinets, offering excellent potential for extended family. Direct access from the garage through a spacious mudroom with cubbies adds everyday practicality. The insulated two-car garage comes complete with openers. Don't miss your chance to own this modern, unique home in a desirable community. (id:50886)
The Realty Firm B&b Real Estate Team
207 Montmorency Drive
Hamilton, Ontario
Welcome to 207 Montmorency Drive, your new home! This 4 bedroom 4 level sidesplit home offers plenty of living space for you and your family to enjoy. A bright, sun-filled living/dining room combination with a large picturesque bow window, pot lights, crown mouldings and new flooring, a kitchen with plenty of cupboard space, a lower level family room that boasts hardwood flooring and a cozy gas fireplace, a finished recreation room that can be utilized in so many ways (think gym, office, kids playroom, convert to inlaw suite), a large laundry room that includes a bonus shower; this home has to be seen! Situated on a large 60x100ft lot with a spacious backyard that enjoys a covered patio, convenient shed, possibility for a vegetable garden and ample space remaining for many more garden ideas! Parking is not an issue here as the attached double car garage (2 garage door openers, new garage doors) also has a large paved driveway with total accommodation for 6 vehicles. Family friendly neighbourhood, close to schools, parks, recreation centre and easy hwy access for the commuter. This home is a DEFINITE MUST SEE! CALL TODAY! (id:50886)
Right At Home Realty
872 Lovett Street
London East, Ontario
Welcome to 872 Lovett Street in London, Ontario, a charming, nearly century-old bungalow situated on a quiet corner in a family-friendly pocket, close to parks, schools, shopping, transit, and easy access to the 401. Built in 1926, this thoughtfully cared-for home blends cozy curb appeal with smart, modern updates, making it ideal for young couples seeking their first home or investors looking for a turn-key addition to their portfolio. With 3+1 bedrooms and 2 full bathrooms, this property offers both space and functionality for today's buyers. Inside, you will find a bright and welcoming living room alongside three comfortable bedrooms, all recently refreshed for a timeless and modern feel. The heart of the home, the kitchen, and the full bathroom were completely updated in 2022 with new countertops, sink, flooring, and fixtures, creating a space designed for both style and practicality. That same year, the basement was renovated and includes a versatile fourth bedroom, making the lower level perfect for cozy gatherings, a home office, or a guest space, featuring its own separate entrance. In 2023, further essential upgrades were completed, including a brand-new 200-amp electrical panel, new appliances, backyard fence replacement, and the installation of a damp-proof membrane to ensure long-term comfort and peace of mind. 872 Lovett Street seamlessly combines classic charm with modern efficiency, all within a peaceful and well-connected London location. Whether you are launching into homeownership or expanding your rental portfolio, this property offers dependable comfort, strong investment potential, and the perfect balance of character and convenience. (id:50886)
Century 21 First Canadian Corp
8437 Goosemarsh Line
Lambton Shores, Ontario
Custom built modern bungalow on a one acre lot surrounded by nature near the Pinery Provincial Park. Drive through the tree lined driveway and your greeted with your new home built in 2021 by Nicholson Builders. Great curb appeal with the landscaped gardens and flagstone walkway leading to the covered front entrance and front porch seating area. Inside, you have a 1742 sqft open concept design with well appointed finishes and flowing with natural light featuring engineered hardwood floors throughout the main floor. Step inside the front foyer and you feel the warmth of the space that invites you in and makes you feel at home. As you enter the living room you will notice the coffered ceilings above and a stone feature wall around the gas fireplace. The kitchen features quartz countertops on two tone cabinetry, large island with waterfall countertop edges, herringbone patterned tile backsplash and stainless steel appliances. Spacious eating area off the kitchen and living room with large windows overlooking the back yard and access to the covered deck. Main floor primary bedroom suite with walk in closet and beautiful ensuite that includes a double vanity and tile shower. The main floor also includes his and her separate offices that border the front foyer overlooking the front entrance or easily include a guest room on the main floor as both offices have full closets. There's an additional full bathroom off the main living space and a mudroom with laundry as you enter from the 22'x24' double car garage. Full finished basement with large family room that features and electric fireplace, 3 bedrooms for kids and guests or crafts, full bathroom, workshop for the handy person and lots of storage in the utility room. Entertain friends in your private back yard as you enjoy the 18' x 14' covered back deck with vaulted ceilings and pot lighting overlooking the tree lined natural setting and flagstone walkway leading to your armour stone firepit. BONUS: GENERAC Generator! (id:50886)
RE/MAX Bluewater Realty Inc.
103 North Mazinaw Road
Frontenac, Ontario
A quaint waterfront cottage offers a setting that has been cherished by generations on beautiful Mazinaw Lake, the home of the famous Bon Echo Rock. Wrapped in nostalgia this three season cottage provides a generous living space with waterfront views that will make it difficult to leave. Take in views of the rock and the surrounding panoramic waters. Located within close proximity of the water you are ready to go and enjoy the lake and explore it the way you want. From excellent fishing to gentle paddle experiences this lake wont disappoint. You will never tire of cruising past the cliffs which soar over 300 above the water - jump in and swim while you gaze upward at ancient rock formations. Boating around the lake provides openings to many bays and inlets, stunning landscape and a full service marina in the lower lake for peace of mind. From the cottage watch the reflection of the sunset as it bounces off the rocks, generating a kaleidoscope of colors. Back inside the cottage provides a practical flow, designed to maximise exposure. An open kitchen and loft bedrooms provide ample space for family and friends. Accessibility is a plus as this property is located on a year round municipally maintained road that is just minutes away from a public boat launch. Nearby communities have everything you need and year round local attractions and events allow you to experience the region at its fullest. An easy commute from major centers will make this a worry free getaway. This generational property offers a footprint that has hosted hours of laughter , bonfire tales, swimming experiences and so many more treasured memories. Its now ready to make it your own and call the Land O Lakes region home. Welcome to the Mazinaw, a unique opportunity on this stunning lake. (id:50886)
Royal LePage Proalliance Realty
124 Sumcot Drive
Trent Lakes, Ontario
Beautiful Buckhorn Lake Estates. This lovely waterfront community shares access to Buckhorn Lake through association. Enjoy the picnic pavilion, boat ramp and a community dock just a short walk away. This bright and cheery bungalow sits on a lovely, treed lot, has a fenced yard and backs onto a forested area giving extra privacy. Featuring 3 bedrooms, 1.5 bathrooms, hardwood floors and a large living room with an abundance of windows. The partially finished lower level has a woodstove, bath and the possibility of a 4th bedroom. Walk out from the kitchen to a 3-season sunroom and deck overlooking the pretty yard. An oversized attached garage has a convenient entrance to the house and has plenty of room for storage. Situated on a township road, school bus route close to golf, marinas, beaches and the pretty town of Buckhorn. Enjoy great restaurants, shopping, medical centre, library and a wonderful community centre with activities for all. Buckhorn Lake is located on the historic Trent Severn Waterway and gives access to 5 lakes with lock free boating. This is the perfect starter or retirement home in a wonderful community. (id:50886)
Royal LePage Frank Real Estate
356 Broadway Street
Tillsonburg, Ontario
Oh the possibilities!! This amazing property with a raised ranch home and artist studio/workshop has over 3800 sq.ft. of finished space which includes 6 bedrooms, 4 bathrooms, 3 kitchens and 2 laundry rooms. Both floors offer an open concept from front to back where you will find a covered deck and covered patio. There is a large double car garage with storage closets , mezzanine space and parking in the driveway for numerous vehicles. There are ample closet and storage space on each floor with 3 stair lifts for the less mobile. Each building has an alarm system and separate heating systems. The outer shop has a kitchen set up, 3 piece bathroom, gas furnace and is ideal for a studio, workshop or office space. Lots of room in the big back yard for the kids or animals to play. There is a 12x 8 shed for all your gardening tools plus extra storage in the garage or workshop. This home is close to schools, downtown shopping and dining establishments. Quality built for a large family or for investors. There are 2 garage door openers and remotes, 3 fridges,3 stoves, 2 washers, 2 dryers, 2 dishwashers and a freezer included. All measurements and taxes are approximate. Please allow 24 notice for showings. (id:50886)
J. E. Newton Realty Ltd Brokerage
107 Beacon Drive
Blue Mountains, Ontario
Welcome to the award-winning Cottages of Lora Bay. This Builder's 5-bedroom and 4-bath Model Home features over 3500 sq. ft. of finished modern living space, showcasing fine interior design with distinguished exteriors and exquisitely appointed interiors: fabulously flowing open concept design from top to the bottom level, main floor primary with ensuite, walk-in closet, luxurious wall coverings, custom trim & door painting and stylish finishes. The bright Great Room boasts soaring vaulted ceilings with impressive lighting and a floor-to-ceiling stone gas fireplace. The professionally designed kitchen features a walk-in pantry, upgraded quality cabinets in two different finishes, an oversized quartz island, upgraded appliances and lighting. A trendy powder room with mosaic porcelain flooring, a stone sink and practical pocket doors. Upper level boasts two bedrooms and a cozy loft overlooking the great room, which can be used as an office. Over $200,000 spent in upgrades, including a fully finished basement, two additional spacious bedrooms, a full bathroom, plus a very trendy wine cooling room with a drink bar behind the glass wall. Two-car garage equipped with professional cabinets providing plenty of storage, insulated doors, and superior finished garage flooring providing stain-free durability. The textured surface provides added traction, ensuring the safety of you and your family. GDO and an EV car charger for your convenience. The hot tub in the garden is an oasis of peace and relaxation. Professional landscaping all around the property with lush trees and plants. A minute's walk to Lora Bay community Beach Club for swimming, kayaking & beach volleyball. Free access to the gym at Lora Bay Country Club. Conveniently located minutes from Thornbury's downtown shops, restaurants & cafes. Sport and hiking enthusiasts can enjoy a whole year of entertainment with a walk to The Golf Club at Lora Bay or a short drive to other golf clubs and private skiing. (id:50886)
Right At Home Realty
908 Guinness Crescent
Ottawa, Ontario
This impressive 4-bedroom, 3.5-bath, 1 DEN detached home with a double garage is located in Quinn's Point, Barrhaven, on a quiet and mature street. Built in 2016, it offers both comfort and convenience, just minutes from parks, schools, the Minto Recreation Complex, Walmart, Food Basics, and Costco. The main floor features hardwood and tile throughout, a bright family room with a cozy fireplace, and a spacious kitchen with abundant cabinetry. A Den completes the main level. Upstairs, the large primary suite includes a walk-in closet and a luxurious 4-piece ensuite with double sinks, a soaker tub, and a separate shower. Three additional generous bedrooms, two full baths, and a beautifully designed laundry room complete the second level. The fully finished basement provides versatile space for family or recreation, while the fenced backyard is ideal for outdoor enjoyment. (id:50886)
Coldwell Banker Sarazen Realty
B - 306 Presland Road
Ottawa, Ontario
Welcome home - approx. 1000 sq. ft. sub-level spacious one bedroom, one bathroom with nine foot ceilings and oversized windows! Completely renovated including new granite countertops, new dishwasher, new washer /dryer, sinks and faucets. High efficiency gas furnace. LED lighting throughout and window coverings. Large windows with lots of sunshine. If you are just starting out or downsizing/retiring, this beautiful newly renovated 1 bedroom sub-level (half in basement half above), comes with 6 appliances, new washer & Dryer and has a gas fireplace. Lots & lots of storage space. This apartment is located in a tri-plex and is situated near the 417 and Vanier Parkway. Convenient to everything, Universities, Colleges, Hospitals and Downtown. Located 50 feet from Ottawa's transit line and LRT. You can walk and bike everywhere from home. Hardwood maple and new slate floors with marble entrance. Heat & Hydro are extra. Quiet NON-SMOKING ONLY. You will be proud to call this your home. Parking is available but is extra. Please make sure you have an up-to-date consumer report available (credit check) before booking a showing. Valid credit cheque mandatory. Tenant pays hyrdo, gas, hot water. Measurements are approx. (id:50886)
Engel & Volkers Ottawa

