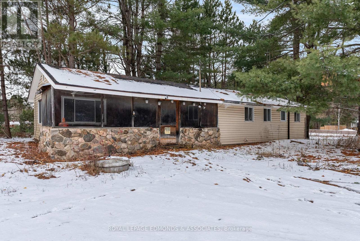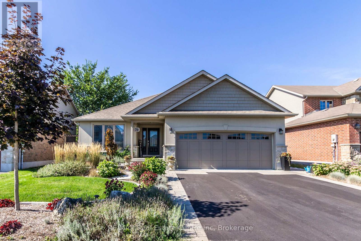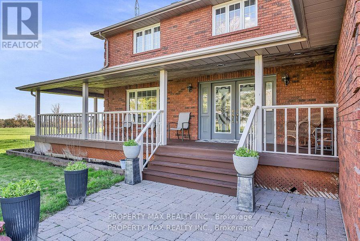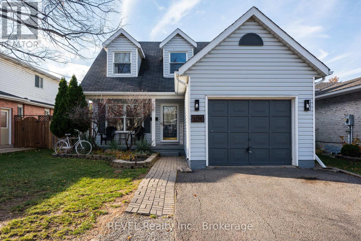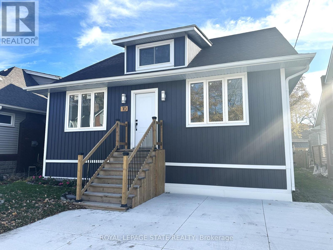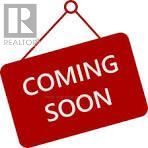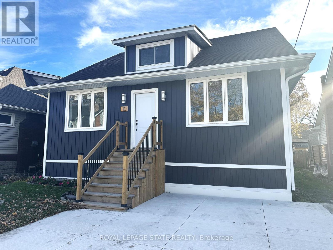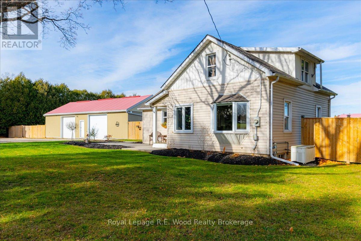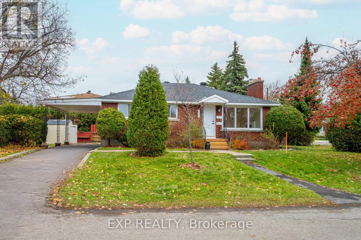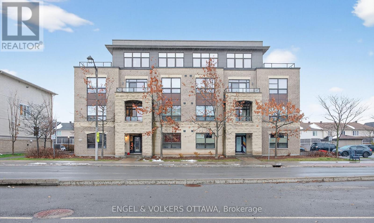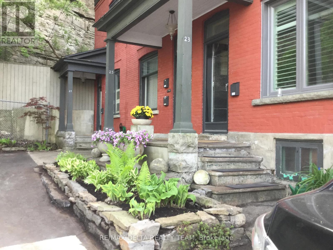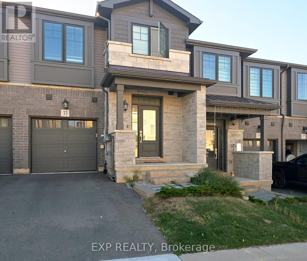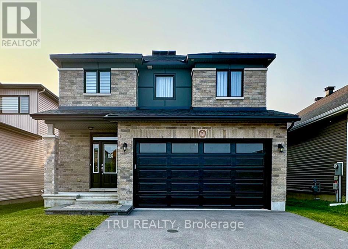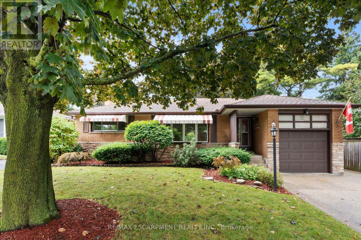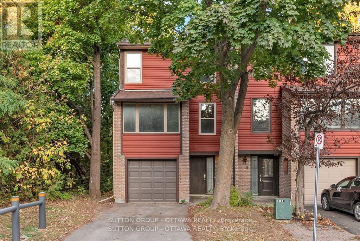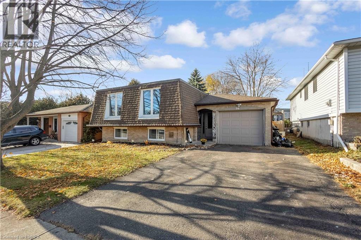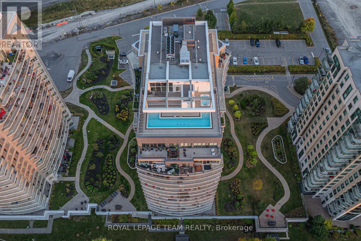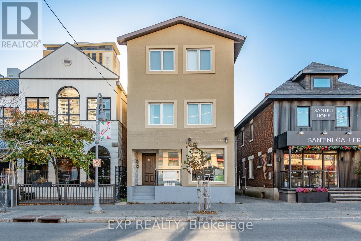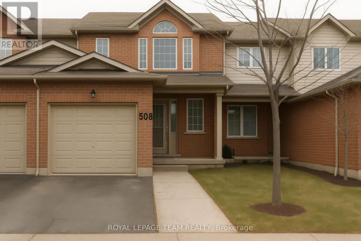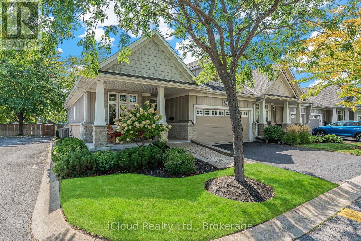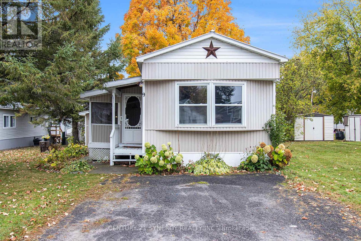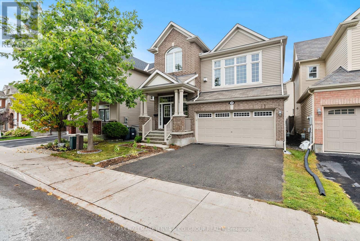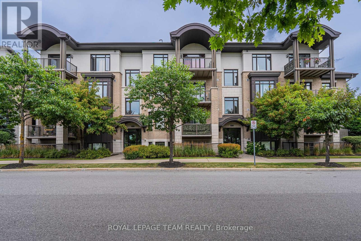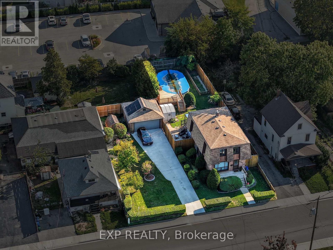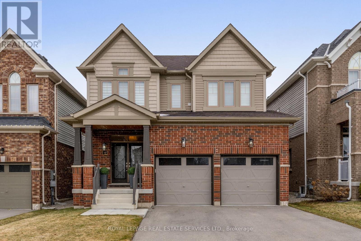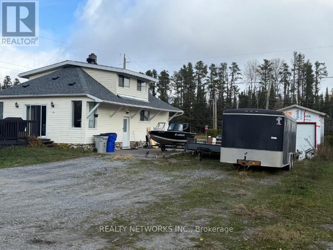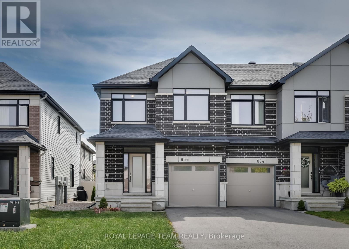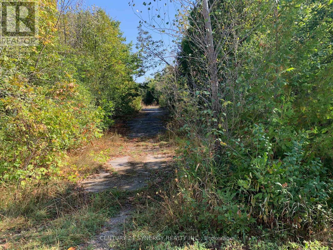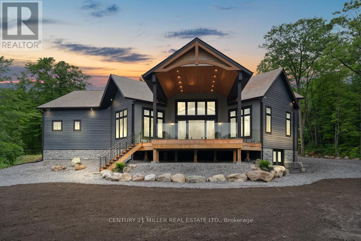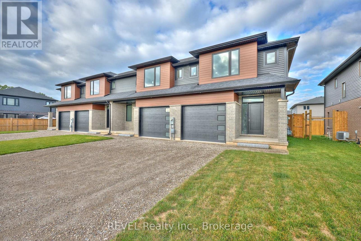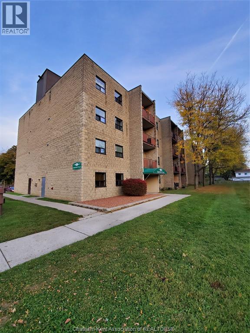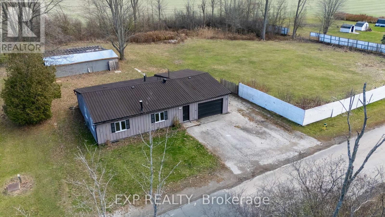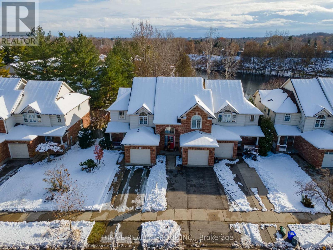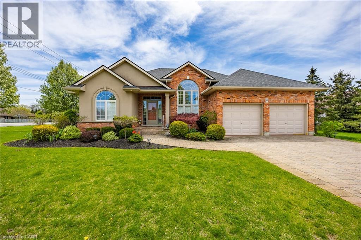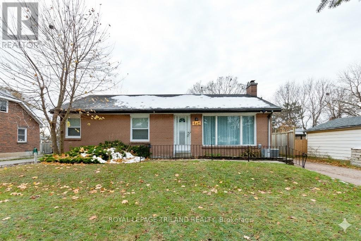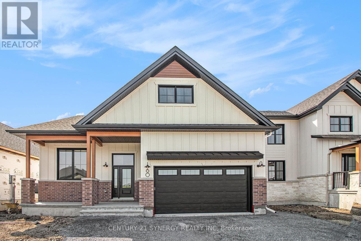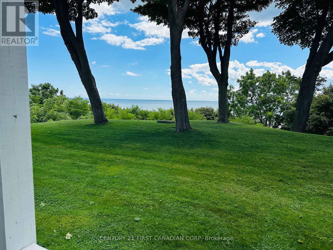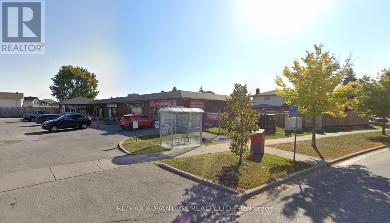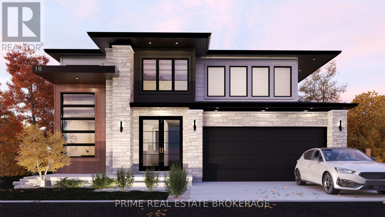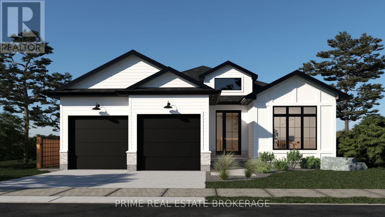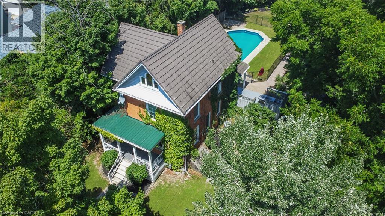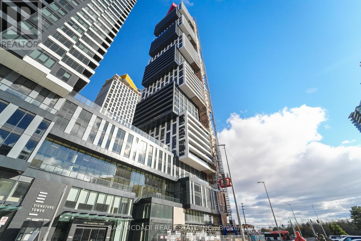2815 Round Lake Road
Killaloe, Ontario
Discover the potential in this cozy 2-bedroom, 1-bath bungalow nestled on a beautiful 0.5-acre lot in the desirable Round Lake area. Set in a peaceful, scenic location with partial water views, this property offers a wonderful opportunity for renovation or rebuilding. The home features an open concept, a screened-in porch-perfect for enjoying the tranquil surroundings-and a spacious yard with room for gardens, outdoor entertaining, or future expansion. Inside, the bungalow is in need of repair, making it ideal for investors, contractors, or handy buyers looking for a project. With its prime setting and charming character, this property is ready to be transformed into a lovely year-round home or weekend retreat. Being sold AS-IS. Please allow 48 Hour Irrevocable on all offers. No offers will be accepted during first 10 days of listing. (id:50886)
Royal LePage Edmonds & Associates
70 Mcgowan Street
Centre Wellington, Ontario
This beautifully maintained 1,629 sq. ft. bungalow, built by Wright Haven Homes, is nestled in a picturesque and peaceful neighborhood, waiting for its next proud owner. With excellent curb appeal and a double-car garage, this home offers both style and functionality. Step inside and be immediately impressed by the bright, open-concept layout and tasteful, neutral finishes throughout. The main floor features a spacious kitchen with stainless steel appliances, flowing seamlessly into the living room and dining area, ideal for entertaining or everyday living. You'll find two generously sized bedrooms, a 4-piece main bathroom, and the convenience of main floor laundry. The primary bedroom is a true retreat, complete with a walk-in closet and a luxurious 5-piece ensuite bathroom. Step outside to your private backyard oasis, featuring a large composite deck and interlock patios, perfect for relaxing with a morning coffee or hosting guests on warm summer evenings. The fully finished basement adds even more living space with large windows that bring in plenty of natural light. Enjoy a spacious rec room with a cozy gas fireplace, a third bedroom, and a versatile bonus area ideal for a home office, gym. Don't miss your opportunity to own this exceptional home in one of Elora's most desirable neighborhoods. Book your private showing today! (id:50886)
RE/MAX Real Estate Centre Inc
6600-88 Best Road
Clarington, Ontario
Nestled on a vast and private 48-acre parcel at 6600 & 6680 Best Road in the desirable Municipality of Clarington, this exceptional property presents a rare multi-generational opportunity just minutes from the convenience of Highways 407 and 115. The estate boasts two magnificent homes, each over 3,200 square feet. They are strategically positioned approximately 870 feet apart from each other, ensuring remarkable privacy with their own dedicated driveways. The residence at 6680 Best Road is particularly move-in ready, featuring an updated kitchen, renovated baths, and a newly finished basement illuminated by plenty of potlights. For the equestrian enthusiast, the farm is a true paradise, complete with a substantial 30x100 barn featuring 14 spacious 10x10 stalls, hay storage, and full hydro and water services. The land is expertly configured with multiple large paddocks and even includes a private 1/2 mile racetrack for training and enjoyment. Combining incredible sunset views with complete seclusion, this is an extremely unique offering, blending modern comfort, the tranquility of country living, and unparalleled amenities. (id:50886)
Property Max Realty Inc.
259 Vansickle Road
St. Catharines, Ontario
Prime location near the hospital, GO station, QEW, shopping, schools, and more, this spacious 3-bedroom, 3-bath two-storey home offers exceptional convenience and comfort. The main floor features a large foyer, 2pc bath, a light filled open-concept living and dining area, and a renovated eat-in kitchen with quartz counters, large island, stainless steel appliances. The glass sliding doors lead to a fenced backyard with deck, pergola, and hot tub. Upstairs, you'll find three generous bedrooms and a large 4 pc bathroom, while the lower level, accessible by a separate side entrance, offers a family room with games area, gas fireplace, laundry, workbench and a 2 pc bath. A single-car garage and double wide private driveway complete this well-appointed family home. (id:50886)
Revel Realty Inc.
2 - 10 Comet Avenue
Hamilton, Ontario
Experience the best of beach living in this beautifully renovated 2-bedroom, 1-bath second-floor unit! Completely updated with modern finishes, new appliances, and convenient in-suite laundry, this home blends style and comfort seamlessly. Relax by the cozy and bright, airy living space, or step out and enjoy the vibrant beach community lifestyle. Just minutes from Lake Ontario, you can take morning walks along the shoreline, enjoy scenic sunsets, or explore nearby parks, cafes, and shops. Perfectly situated close to all amenities and transit, this unit offers the ideal combination of convenience, charm, and lakeside living. (id:50886)
Royal LePage State Realty
73 Clinton Street
Hamilton, Ontario
Charming Fully Renovated Detached Home! Welcome to your dream home in one of Hamilton's most vibrant and friendly neighborhood! This beautifully renovated 3-bedroom, 2-bathroom detached home combines timeless character with modern comfort. Step inside to find a bright, open-concept living space with stunning finishes, a stylish newer kitchen featuring stainless steel appliances. Upstairs, three spacious bedrooms offer plenty of natural light and storage. Spa-inspired bathrooms designed for luxury and relaxation. Laundry on upper level for added convinience. Mater BR with ensuite bath. Outside, enjoy a private backyard retreat - ideal for entertaining or unwinding after a long day. With updated finishes throughout, this home, it is completely move-in ready. Located on a quiet, tree-lined street just minutes from market, schools, parks, and easy highway access, this gem offers a unique blend of convenience and community perfect for families. (id:50886)
Homelife Superstars Real Estate Limited
1 - 10 Comet Avenue
Hamilton, Ontario
Bright, fully renovated 3-bedroom, 2-bath main floor unit the Hamilton Beach neighbourhood! This stylish home boasts modern finishes, new appliances, and in-suite laundry for everyday convenience. Enjoy extra space with the included basement, perfect for additional storage. The living room features a cozy electric fireplace, creating a warm and inviting atmosphere. One dedicated parking space adds ease to city living. Just steps from Lake Ontario, embrace a vibrant beachside lifestyle with scenic walks along the shoreline, sunsets over the water, and nearby parks, shops, and cafes. Close to all amenities and transit, this unit offers comfort, style, and the perfect lakeside community experience. (id:50886)
Royal LePage State Realty
303 Concession 2 Road
Norfolk, Ontario
Charming Rural Home with Shop & Backup Power - Centrally Located Near Scotland, ON. Welcome to 303 Concession Rd 2-an updated rural retreat offering privacy, space, and exceptional convenience. This bright and inviting 3-bedroom, 1-bathroom home features an open-concept design with an abundance of windows that fill the living space with natural light.Enjoy peace of mind year-round with the included 17 KW backup generator, ensuring uninterrupted comfort during any power outage. The property also boasts a 23' x 60' insulated shop, perfect for car enthusiasts, tradespeople, storage, or hobby projects.Outside, you'll appreciate the expansive yard, providing plenty of room for parking vehicles of all sizes - including a large camper or even a semi-truck.Located in an unbeatable central location, you're just 15 minutes to Brantford or Simcoe, and only 10 minutes to Norwich or Burford, offering quick access to amenities while still enjoying the peace of country living. (id:50886)
Royal LePage R.e. Wood Realty Brokerage
1103 Frances Street
Ottawa, Ontario
Welcome to this beautifully updated and bright home, ideally located just a 10-minute walk from St. Laurent Mall and the transit station. This freshly painted (October 2025) corner lot property offers fantastic outdoor living with a sunny south-facing side yard, complete with two mature trees and cedar hedges, offering great gardening potential. The shaded north-facing side yard is surrounded by hedges on two sides, with a mature maple tree, creating an excellent and private outdoor gathering spot. The upstairs is bright and sunny, featuring a pleasant living room with beautifully reconditioned and revarnished hardwood floors (2025) and a brand new bathroom (December 2024) with a new tub/shower, tiles, and flooring. The home also boasts a new furnace and heat pump (Fall 2022) and new dishwashers both upstairs (2024) and in the basement (2023). The property includes a carport with space for one to two cars and a wider bottom of the drive that allows for two or more cars. With a full kitchen and bathroom both upstairs and down, this home has excellent rental or in-law suite potential. All offers must have a minimum 24-hour irrevocability. Respectfully, no conveyance of any written signed offers prior to 6 p.m. on the 24th day of November, 2025. (id:50886)
Exp Realty
302 - 760 Chapman Mills Drive
Ottawa, Ontario
Located in the heart of Chapman Mills, this bright and thoughtfully designed Bravo model 2-bed, 2-bath condo spans approximately 1,038 sq. ft. and features a large walkout terrace. The main living area is warm and inviting, with a seamless flow between the dining, kitchen, and living spaces. Oversized windows fill the rooms with natural light, while the updated kitchen features white shaker cabinetry, granite countertops, stainless-steel appliances, and a peninsula with seating that opens into the dining area with direct access to the terrace. With wood-plank flooring and a clear glass railing, this unit's outdoor space is perfect for morning coffee, unwinding with a book, or enjoying views of the surrounding neighbourhood while dining. The primary bedroom, with a tray ceiling detail and plush carpeting, features ample closet space and leads to an ensuite with a walk-in shower. The well-proportioned secondary bedroom features a large picture window and mirrored closet doors, making it ideal as a children's or guest room. A second full bathroom, located near the unit's entrance, features tiled flooring and a tub/shower combo. Just off the main lobby, access to the garage space and a storage locker make unpacking the car a breeze! With everyday amenities just minutes away, including shopping, grocery stores, restaurants, public transit, and cafés, this home is ideal for both downsizers and young professionals in one of Barrhaven's most desirable neighbourhoods! (id:50886)
Engel & Volkers Ottawa
27 Perkins Street
Ottawa, Ontario
Welcome to this duplex with three units. Fantastic opportunity for investors. 25 Perkins is the middle building with two separate units. 27 Perkins is an end unit. Over $37,000/yr net income. Two 1-bed units and one 2-bed unit next to Lebreton Flats and home to the NEW Ottawa Senators Stadium in the near future. Detailed pdf with expenses and income along with current tenant situation available. All units tenanted and all wish to stay if possible. Minutes from the bridge to Gatineau, 2.5km from University of Ottawa, 2.2km from Elgin St, 6 minute walk to Pimisi LRT station, close to Little Italy and China Town. Lebreton Flats Master Concept Plan available upon request. The plan is based on public feedback and builds. LeBreton Flats is a 29-hectare site anchored by two LRT stations at Pimisi and Bayview that hosts the yearly Bluesfest festival and in the future will be the home of a new up-and-coming community (or hockey arena). 27 has central A/C, 25 does not. Property is on a quiet dead-end street. (id:50886)
RE/MAX Delta Realty Team
33 Hollywood Court
Cambridge, Ontario
Beautiful 3 Bedroom 2.5 Bathroom Townhouse For Rent in Family Oriented Neighbourhood off Pinebush Road In Cambridge. Spacious And Bright. Close To Highway 401 With Easy Access To GTA And Other Local Areas. Walking Distance To All Major Anchors Like Walmart, Home Depot, Gym, Fine dining, shopping, Starbucks, Tim Hortons and public transit. 2nd Floor Laundry With Front Load Washer And Dryer. Tons Of Windows Providing Natural Light. (id:50886)
Exp Realty
670 Parade Drive
Ottawa, Ontario
Welcome to the stunning Bradley 2-Storey Model Home by Valecraft Homes, one of Ottawa's most trusted and respected builders. Professionally designed and upgraded from top to bottom, this home showcases exceptional craftsmanship, luxurious finishes, and pride of ownership throughout. Step inside to discover a bright, move-in ready interior featuring wide 6 Oak hardwood and elegant ceramic tile flooring across the main level. The heart of the home is the breathtaking two-storey great room, anchored by a dramatic full-height fireplace wall a true showstopper. The chef-inspired kitchen boasts timeless white cabinetry, a large island with raised breakfast bar, stainless steel appliances including a built-in microwave and stove, and thoughtful finishes that combine style with functionality. Upstairs, the primary suite is a true retreat, featuring a spa-like ensuite complete with a freestanding soaker tub and a glass-enclosed walk-in shower. The home continues to impress with a fully finished basement, offering a cozy fireplace and a full 3-piece bathroom ideal for guests, entertaining, or family movie nights. Best of all, all furniture can be included, making this an incredible turnkey opportunity. Whether you're upsizing, relocating, or simply looking for a home that stands apart, this is a rare chance to own a former model home loaded with upgrades and timeless design. Schedule your viewing and bring us your offer today! (id:50886)
Tru Realty
98 Laurier Avenue
Hamilton, Ontario
Welcome to this well-maintained 3-bedroom 1.5 bath bungalow, lovingly maintained by the original owners. Located in a highly sought-after Hamilton Mountain Buchanan park neighbourhood! Situated on a generous 56 x 105 ft lot, this home offers a single-car garage with inside entry and a 2-car driveway, fenced private yard with concrete patio, shed, finished rec room in the basement with bar, and Napoleon gas fireplace. Enjoy the convenience of being close to amenities including elementary schools, public transit, Westmount Recreation Centre, Mohawk College, grocery stores, restaurants, and more. Updates include windows, a/c unit (2023), stainless steel kitchen appliances, roof shingles approx 8 years old, recently refinished hardwood floors and freshly painted in the living room and bedrooms. Convenient separate side entrance ideal setup for a future in-law suite. Perfect for families, first-time buyers, or investors. RSA (id:50886)
RE/MAX Escarpment Realty Inc.
1 Marielle Court
Ottawa, Ontario
Spacious 1,700 SF end-unit townhouse in Britannia with walk-out basement. Recently renovated. Features enormous living spaces illuminated by large picture windows. Features include hardwood floors, large bedrooms, new appliances, and a timeless exterior (no vinyl here). Enjoy the view of the mature trees in the backyard (and no rear neighbours) from the elevated balcony off the kitchen (a great place for morning coffee). Minutes to the LRT. Available month-to-month or on a longer term. (Note: Furniture in photos is rendered. House is vacant.) (House also listed for sale. See listing MLS X12459098). Tenants pays utilities. (id:50886)
Sutton Group - Ottawa Realty
36 Valerie Court
Cambridge, Ontario
Welcome to 36 Valerie Court, a spacious raised bungalow tucked away on a quiet, family-friendly court in the heart of Cambridge. This well-maintained 5-bedroom home offers 3 bedrooms on the main level and 2 additional bedrooms downstairs, providing flexibility for growing families, multigenerational living, or home office needs. The bright main floor features newer windows that fill the large, and spacious living, dining, and kitchen areas with natural light. The kitchen received renovations seven years ago featuring plenty of cabinet and countertop space and quality appliances throughout. Each bedroom is generously sized, offering comfort and privacy for all household members. A full bathroom on the main level adds convenience. The partially finished basement extends your living space with a cozy second living room, two additional bedrooms, and a large separate laundry room, along with a second full bathroom—perfect for guests or teens seeking their own retreat. Outside, enjoy a fully fenced backyard ideal for children, pets, and entertaining. The home also includes a single-car garage and a private driveway. Located close to major amenities, highway access, schools, parks, and Cambridge’s vibrant downtown, this property blends comfort, convenience, and value. A wonderful opportunity to settle into a quiet court while staying connected to everything the city has to offer. (id:50886)
RE/MAX Twin City Realty Inc
1106 - 200 Inlet Private
Ottawa, Ontario
Experience elevated living at Petrie's Landing, steps from scenic Petrie Island Beach and the Ottawa River. Perched on the 11th floor, this 693 sq. ft. condo combines modern comfort with resort-style amenities. Featuring 1 bedroom plus an oversized den that easily serves as a second bedroom, this home is perfect for professionals, couples, or anyone seeking a stylish and flexible space. The open-concept layout is bright and inviting, with hardwood floors, oversized windows, and a sleek kitchen featuring quartz countertops, stainless steel appliances, and smart cabinetry. Both the living room and primary bedroom open to large private balconies, ideal for morning coffee, evening drinks, or simply soaking in the panoramic East-facing views of the Ottawa River. The spa-inspired 4-piece bathroom includes a deep soaker tub and a separate walk-in shower, while in-suite laundry, central air conditioning, and efficient gas heating add everyday convenience. Free access to a long list of amenities: a fully equipped gym, rooftop outdoor pool with BBQ area, elegant party and meeting rooms, plus one underground parking space and a storage locker. Located in a quiet, adult-oriented and smoke-free building, this prestigious address offers easy access to parks, golf courses, trails, and the marina, where nature meets modern urban living. Immediate occupancy available. Locker P2 left Storage Room B-126 and Garage Parking P1-Left side A-65. (id:50886)
Royal LePage Team Realty
424 Preston Street
Ottawa, Ontario
INCREDIBLE OPPORTUNITY TO TAKE OVER A STUNNING AND FULLY EQUIPPED RESTAURANT IN THE HIGHLY SOUGHT AFTER - HEART OF LITTLE ITALY! This space is offered as a 2.5-year sublease or preferably as an ASSIGNMENT, with the option to negotiate a new long-term lease, this 1,300 sq. ft. space features a functional and fully equipped kitchen, seating for approx. 35 guests, a large and trendy fully stocked bar, 2 large washrooms, an additional prep and storage space in the basement, and separate back entrance to 3-car parking. Located on tourist-friendly Preston Street, surrounded by plenty of established restaurants, and retail, government offices and residential towers; this location provides excellent exposure and steady foot traffic. Triple-net rent is $4,200/month plus HST for Base Rent, with Additional Rent of approximately $1825.73/month plus HST. Utilities are separate. All potential tenants must purchase the restaurant assets for $75,000 and provide proof of restaurant experience and financial capability. See Attached Feature Sheet for All Assets Included in the Purchase Price. This property can also be offered as a sale of business. (id:50886)
Exp Realty
508 Aberfoyle Circle
Ottawa, Ontario
Step into this bright and roomy 3 bedroom, 3 bathroom townhome in the heart of Kanata. The main level features an inviting open-concept layout with hardwood floors, a versatile den or home office, and an updated kitchen complete with granite counters, tile backsplash, and stainless steel appliances.Upstairs, the spacious primary suite includes a walk-in closet and full ensuite. Two additional bedrooms and a second full bathroom offer plenty of comfort for family or guests.A fully finished basement adds valuable bonus space perfect for a family room, home gym, or play area. The fenced backyard backs directly onto a park and includes a cozy patio that's ideal for relaxing or entertaining.This home is steps to schools, transit, golf, parks, and everyday conveniences. First and last months' rent required. Tenant pays utilities. Available December 1, 2025. No smoking and no pets. (id:50886)
Royal LePage Team Realty
7 - 92 Loretta Drive
Niagara-On-The-Lake, Ontario
Most sought after unit in the prestigious Stone Gate community in Virgil. First time offered for sale, this exceptional home is located in the most desired location of Stone Gate backing onto the Park with keyed gate right at your doorstep. Retire in luxury in this upgraded top to bottom home. Boasting natural cherry hardwood floors throughout, granite counter tops in kitchen with custom cherry cabinetry and high-end stainless-steel built-in appliances. Cathedral ceiling in Livingroom, gas fireplace and California shutters offer comfort and style. Walk out to 17x14 composite deck with custom awning and enjoy all the park views have to offer. Generous master bedroom with walk-in closet and custom clothes organizer. 2nd bedroom on main level could be used as a den or office. Fully upgraded finished basement with oversized rec room, 2 additional bedrooms, 4-piece bathroom, work shop, cold cellar, and storage areas galore. This special home was built with accessibility in mind. Custom interlock brick ramp to the front door and lift chair to basement make this the perfect retirement home. Special extra touches added to this home for sports enthusiasts. Step beyond the gate right at your back door and enjoy sports, fitness, pickleball, gardens, splash pad, pavilion, walking trail and more. This special unit wont last and truly must be seen to appreciate all it has to offer. (id:50886)
Icloud Realty Ltd.
9 Bridle Path
Rideau Lakes, Ontario
Welcome to 9 Bridle Path, Otterdale Estates. Rideau Lakes Township. A 2 bedroom mobile home with a generous workshop, enclosed side verandah. Open concept Living Room & Eat in kitchen, 3 pc bath with washer/dryer units & 2 bedrooms. ( The window in one bedroom has been closed in when the workshop was built but it is across from the exterior side door. This home has had recent upgrades including kitchen flooring, kitchen cabinets, ceilings though out the home, propane furnace. The workshop is beneficial for the hobbyist in all of us. Call for more details or book your showing today. (id:50886)
Century 21 Synergy Realty Inc.
326 Gallantry Way
Ottawa, Ontario
*** OPEN HOUSE SATURDAY NOV 22nd AND SUNDAY NOV 23rd 2-4pm*** Experience refined living in this stunning Mattamy Queenbank model, offering over 2,070 sq. ft. of beautifully designed space in the heart of Stittsville. This 3-bedroom residence blends modern elegance with everyday comfort, showcasing sun-filled interiors and sophisticated finishes throughout. The main floor boasts an open-concept layout with expansive windows, durable yet stylish flooring, and elegant hardwood staircases. Take a few steps up to the inviting great room, anchored by a cozy gas fireplace, creates the perfect setting for both intimate evenings and lively gatherings. Upstairs, the primary suite impresses with a spacious walk-in closet and a ensuite, while two additional bedrooms provide comfort and versatility for family or guests. The high-ceiling basement awaits your personal touch, offering endless possibilities for recreation or relaxation. Step out from the kitchen to a deck with space for a barbecue, overlooking a fully fenced backyard, ideal for entertaining or enjoying peaceful moments outdoors. Perfectly situated near top-rated schools, parks, shopping, and all the conveniences of Stittsville and Kanata, this home combines location, lifestyle, and luxury in one exceptional package. (id:50886)
RE/MAX Hallmark Jenna & Co. Group Realty
304 - 805 Beauparc Private
Ottawa, Ontario
Welcome to this beautifully maintained 2-bedroom, 2-bath corner unit in the highly sought-after Beauparc Private!Boasting 9ft ceilings and expansive windows that frame unobstructed ravine and tree-line views, this bright and airy home perfectly blends comfort with modern convenience.The open-concept living and dining areas are bathed in natural sunlight the dining room features floor-to-ceiling windows with direct access to the balcony, creating a seamless indoor-outdoor flow. The living room offers a large picture window overlooking mature trees and greenery, bringing nature right into your everyday living space.Gleaming hardwood floors run through the main living areas and kitchen, while the bedrooms offer cozy Berber carpet and the bathrooms feature elegant tile finishes. The upgraded kitchen includes stainless steel appliances and ample counter space, ideal for cooking and entertaining. The spacious primary bedroom features a walk-in closet and a full ensuite.Enjoy your morning coffee or a peaceful evening on your private balcony overlooking the tranquil ravine. Additional features include in-unit laundry, central heating/AC, a storage locker, and one surface parking spot.Just steps to Cyrville LRT Station and minutes to shopping, dining, parks, and downtown this is urban living with a serene, nature-filled twist.(Surface Parking Number: 4C; Locker: 4th on the left side) (id:50886)
Royal LePage Team Realty
5904 Prospect Street
Niagara Falls, Ontario
This property is a Double Lot!!, R2/R5A for modern multi-unit apartment living. A Charming Century Home with Backyard Oasis. Spacious 3-bed, 2-bath century home blending timeless character with modern updates. Featuring a an updated kitchen with quartz countertops and quartz island, SS Gas range with grill, and SS French door fridge with filtered water spout. Bright Living and Dining rooms, plus a sunroom overlooking a private 8-ft fenced yard. Original wood banister and antique stained-glass window add classic charm, while a large picture window and side bay window bring in plenty of natural light.The private backyard retreat is an entertainers dream, solar-heated above-ground pool with solar blanket and winter blanket, 6-person hot tub with lounger, water spouts, lighting, and ionizer, surrounded by lush perennial gardens and a large stone patio. Double-car garage with remote opener and a long private driveway providing ample parking, along with generous storage throughout the home. Basement offers in-law suite potential with roughed-in plumbing for a full bathroom. Added peace of mind with an 8 camera hard-wired security system. Convenient location, Steps to Casino, restaurants, and entertainment. Within walking distance to Valley Way P.S. and Stamford Collegiate, or school bus access. Flexible move-in date, with the option to be in before Christmas. (id:50886)
Exp Realty
160 Drexler Avenue
Guelph/eramosa, Ontario
Stunning 4-Bedroom, 3-Bathroom Home in a Desirable Neighborhood! This beautiful home is located in a great area backing onto a Catholic elementary school. It features a 2-car garage with direct access to the main floor for added convenience. The open-concept main floor includes hardwood floors throughout, modern stairs, and smooth ceilings. The kitchen is highlight with sleek quartz countertops, a waterfall island, and bright pot lighting. Large window provides plenty of natural light, and all windows are equipped with roller shades for privacy and comfort. Upstairs, the master suite has his and hers walk-in closets, plus a luxurious ensuite with a freestanding tub. A mudroom on the main floor adds practicality, and laundry is conveniently located on the upper level. This home offers both style and functionality, perfect for family living and entertaining. Don't miss out on this gem! ** This is a linked property.** (id:50886)
Royal LePage Real Estate Services Ltd.
2253 Prospect Avenue
Ottawa, Ontario
Nestled on one of Alta Vista's most prestigious streets, this custom-built 5 bed, 5 bath luxury home (including 2 ensuites) offers refined elegance and thoughtful functionality for the most discerning buyer. Backing onto tranquil green space with no rear neighbours, enjoy unmatched privacy and serenity in a home that blends sophisticated design with family-friendly living. Step through grand arched doors into a spacious formal living room with gleaming hardwood floors and timeless charm. The extended dining room is ideal for entertaining, with space for large gatherings or intimate family dinners. At the heart of the home is a gourmet kitchen designed for both style and function, boasting top-tier appliances, custom cabinetry, expansive counters, and a layout perfect for hosting. East-facing windows flood the main level with natural light and offer serene views of the beautifully landscaped backyard, a private oasis with lush gardens and elegant hardscaping. A stunning spiral staircase leads to 4 generous bedrooms upstairs. The primary suite is a true retreat, complete with an oversized walk-in closet and a spa-like 5-piece ensuite. Each bedroom offers ample closet space and access to well-appointed bathrooms. The lower level adds incredible versatility with a wet bar, large den ideal for a home theatre or office, gym space, full bathroom, and an additional bedroom - perfect for guests or extended family. Located minutes from top hospitals, Bank Street, Highway 417, parks, and walking paths, this home provides ultimate convenience. With architectural elegance, practical luxury, and thoughtful detail throughout, this Alta Vista gem offers a rare opportunity for refined living in one of Ottawa's most coveted neighbourhoods. 4 bedrooms above grade and 1 below grade. (id:50886)
Bennett Property Shop Realty
Bennett Property Shop Kanata Realty Inc
24 Hazelnut Street
Timmins, Ontario
This must-see three-bedroom home sits on a large 74.6 x 103' lot just off Delnite Road and comes with a major upgrade: the seller has replaced the old oil tank/boiler system with a brand-new propane hot water on-demand and boiler system. The system currently runs on propane but can easily be converted to natural gas in the spring. Enjoy peaceful living away from the city, surrounded by trees, nature, and great neighbors. Inside, you'll find a spacious living room with a formal dining area, while outside features updated shingles and a newly built 16 x 12' garage-perfect for storage or hobbies. A great opportunity to own a well-maintained home in a quiet, scenic setting.mpac code 301, gas (brand new boiler), hydro 150 per month. Water and sewer 1400 (id:50886)
Realty Networks Inc.
856 Clapham Terrace
Ottawa, Ontario
Discover the perfect balance of comfort and convenience in this exceptional Claridge Penrose townhome, the largest and most sought-after model in the builder's collection, offering approximately 2,315 square feet of well-designed living space. This end-unit stands out with extra windows and abundant natural light, creating an inviting atmosphere from the moment you arrive. The layout includes 3 bedrooms and 3 bathrooms, plus a fully finished basement that expands your options for entertaining or family living. The main level is anchored by hardwood flooring and pot lights that frame an open-concept living, dining, and kitchen area, where quartz countertops, stainless steel appliances, and a generous island make both everyday meals and gatherings a joy. The living room centers around a gas fireplace with a wood mantel, while a dedicated mudroom provides practical storage for boots, coats, and gear. Go upstairs through the hardwood stairs, and we will find the expansive primary bedroom features a spa-like 5-piece ensuite with a freestanding Roman tub, walk-in shower, and double vanity, while 2 additional bedrooms provide ample space for family or guests, sharing a luxury 4-piece ensuite. A convenient 2nd-floor laundry completes this level. The basement is bright and spacious with high ceilings, a finished family room, and a 3-piece rough-in for an additional bathroom, allowing for future customization. Outdoors, the Southeast-facing backyard is private and sunlit, ideal for morning coffee or weekend barbecues. Located in the family-friendly community of Stittsville South, this home is in the highly regarded All Saints High School district and within walking distance of parks and transit, with grocery stores, cafés, schools, and everyday conveniences close by. Combining the low-maintenance lifestyle of a townhome with the space and features of a detached property, this Penrose model is a rare opportunity to own a home that delivers on function and modern design. (id:50886)
Royal LePage Team Realty
36 Keighley Circle
Ottawa, Ontario
This 4+1 bedroom, 4.5 bathroom detached home with a double garage, main floor den and loft offers upgrades, space, and a prime Kanata location. Built by Minto in 2003 and maintained by the original owners, the property features a new roof, replaced windows, upgraded kitchen cabinets with quartz countertops, and renovated bathrooms. The lot features a 47.57' frontage, landscaped yard, maple tree, and interlock driveway and patio. Inside, a tiled foyer with sidelights and a wide door leads to a private office with French doors. Hardwood flooring runs through both levels, joined by a curved hardwood staircase with iron spindles. The open living and dining area is framed by decorative columns and a Southwest-facing window. The kitchen has full-height cabinets, stainless steel appliances, quartz counters, a large island, and storage, opening to a breakfast area with a window and patio door. A family room with a gas fireplace overlooks the backyard, and a main floor laundry adds convenience. Upstairs, the 2nd floor features a loft that is ideal for studying, reading, or relaxation. The primary suite has a tray ceiling, sitting area, walk-in closet, and 5-piece ensuite. A second bedroom has its own ensuite, while two more bedrooms share a 4-piece bath. The finished basement expands living space with a recreation room, oversized windows, pot lights, a multipurpose room with kitchenette potential, direct access to a 3-piece bath, and a guest or in-law bedroom. The southwest-facing backyard is private and sunny, with an interlock patio, gazebo, and garden space. Walking distance to parks, schools, transit, supermarkets, and restaurants, and minutes to the Kanata high-tech hub, gyms, and amenities, this home is also in the catchment of top schools, including St. Isabel, All Saints, Earl of March, Kanata Highlands, W. Erskine Johnston, and West Carleton. A rare opportunity combining comfort and convenience. (id:50886)
Royal LePage Team Realty
00 Basswood Crescent
Rideau Lakes, Ontario
2 acre vacant lot ready to be built on. Basswood Subdivision just off Poonamalie Rd and located just on the outskirts of town. Please do not walk the property without an agent present. (id:50886)
Century 21 Synergy Realty Inc.
6 - 4805 Muskoka District 169 Road
Muskoka Lakes, Ontario
Experience luxury in nature at this brand new home in the prestigious Oviinbyrd Private Golf Club- Top 100 Golf Clubs in Canada. Enjoy 275 feet of Cassidy Lake frontage in this ICF-built, energy efficient home. This 2831 sq ft space features high ceilings, a stone fireplace, sunlit rooms with lake views, 4 large bedrooms and high end finishes. The main room's focal point is a full height fireplace, framed by timber and 16 foot cathedral ceilings. Spacious primary bedroom boasts his and her walk-in closets and a lavish ensuite. Two more bedrooms have private washrooms. Bonus rooms serves as office or fourth bedroom. The kitchen, an entertainer's dream, flows into a dining room with antler light fixture, wine cooler and opens up to a deck overlooking the lake. Oversized windows throughout provide an abundance of light offering a majestic nature's paradise lifestyle with the most stunning and serene views across the lake. An oasis of outdoor living compliments the home. Prime West exposure provides great afternoon sun and guaranteed spectacular sunset views to end your days in Muskoka. Property comes with deeded access to the main part of Cassidy Lake with shared boat launch and docking where you can enjoy swimming, fishing, boating and paddling. This ICF built home is energy efficient and comes complete with 2 car garage with an electric car charger. LUTRON automated blinds, high end appliances and landscape lighting throughout the property. Option to upgrade and customize your outdoor living space to install a jacuzzi spa of your choice on the deck and a pool next to the massive ground level walk-out basement for a price to be discussed upon request. (id:50886)
Century 21 Miller Real Estate Ltd.
7429 Matteo Drive
Niagara Falls, Ontario
Welcome to Forestview Estates in Niagara Falls! This stunning end-unit townhome features 3 spacious bedrooms and 3 bathrooms, showcasing 9 ceilings, wide-plank hardwood floors, and an open-concept main floor with large windows that flood the space with natural light. The modern kitchen boasts quartz countertops, a centre island, and custom cabinetry extended to the ceiling. The kitchen flows seamlessly into the living and dining areas with access to your private fenced yard and deck. Upstairs, enjoy the convenience of second-floor laundry and a bright primary retreat complete with a walk-in closet and ensuite featuring quartz counters and a glass tiled shower. 2 more bedrooms and a 3rd bathroom with double vanity, quartz counter and tub/shower insert complete this second level. A separate side entrance to the unfinished basement is ready for you to make it your own, offers excellent potential for an in-law suite, rental income opportunity or extra living space. Ideally located near schools, parks, shopping, and quick highway access, this home blends modern finishes with functionality in one of Niagara's most desirable communities. (id:50886)
Revel Realty Inc.
150 Park Avenue East Unit# 406
Chatham, Ontario
Enjoy maintenance-free living in this clean and cozy 1 bedroom condo unit located on the 4th (top) floor with a private balcony view. Freshly painted with new vinyl flooring in kitchen, bath and storage room (2025) New appliances (2025) This well-maintained building offers on-site laundry, storage, and an elevator for your convenience. Monthly condo fees of approx $344 include water and exterior maintenance. Conveniently located close to all amenities, this is the perfect opportunity for first-time buyers, investors, or anyone looking to simplify their lifestyle. - Please note: All the owners contents within the unit are negotiable with sale. (id:50886)
Realty House Inc. Brokerage
90 Tank Street
Petrolia, Ontario
90 Tank Street, a modernized three bedroom bungalow homestead, sits on impressive lot with over an acre of land (1.16 acres), and includes a large functional detached workshop/shed; and features great privacy with a treeline at the rear of the lot and fence enclosing the majoiry of the property. The property has experienced a varierty of upgrades and updates in an effort for revilitalization. Thes upgrades include a new heat pump / air conditioner unit (2025), a brand new on demand hot water tank (2025), modern light fixtures, and a complete exterior paint job, amoung other work. Petrolia is the regional hub of central Lambton, offering various ammenties, with this property getting the best of rural privacy and quick access to all the modern convienciences the town of Petrolia offers. Petrolia is reknowned for its charming historical appeal, showcased with desitnations such as Victoria Hall, a national Historic Site of Canada and the beautiful adjacent Victoria Park. Being inside the limits o of the town of Petrolia makes this an ideal location for families, with options for pre-school, primary school, elementary shool and secondary school in town, allowing students to attend school close by from pre JK to Grade 12 without long bus journeys. Situated only 20 minutes drive from Sarnia, this property also makes for an ideal location for those wanting to escape the City, with still having a short commute for work and appointments. 90 Tank St is also only 35 minutes to Strathroy; and under an hour to both Chatham and London. The Septic system was most recently cleaned in August 2025 (and the property has been unoccupied since). Visit 90 Tank St today to see the immense value being offered for such an affordable price! (id:50886)
Exp Realty
773 Silversmith Street
London North, Ontario
Welcome to 773 Silversmith Street! beautiful freehold townhome(no condo fees) backing onto a peaceful pond in south-after North West London. Enjoy serene views from your deck- perfect for morning coffee, sunset walks, or summer BBQs. Inside the open concept the main floor features a modern kitchen with quartz countertops, stainless steel appliances (2020) and a cozy gas fireplace. Upstairs, the primary suite offers a walk-in closet and ensuite while the other bedrooms overlook the pond. Floors and bathrooms (2 full and 2 half) were renovated in 2020, furnace and A/C were also replaced that year. The finished lower level provides extra living space for an office, gym or family room. Roof updated 2016. Ideally located near Costco, LCBO, restaurants, banks, and minutes to Western Ontario University. This home offers modern comfort, natural beauty, and everyday convenience. (id:50886)
Thrive Realty Group Inc.
44 Forest Wood Drive
Port Dover, Ontario
This incredible home sits on a large corner 92 x 148 ft lot, offering space, style, and convenience.This home boasts the following features: large great room, formal dining room, open railings to basement, kitchen c/w eating bar and dinette, 3 bedrooms, the primary ensuite has a shower and a jetted tub. The main floor laundry is conveniently located between the kitchen and primary bedroom.A four season sun room is temperature controlled plus has in floor heating adds additional living / entertaining space or just a space to enjoy the yard. The double car garage is insulated and heated. The unfinished basement has a rough in for a third bathroom and awaits your finishing touches. An in ground sprinkler system will keep your yard green all summer. (id:50886)
RE/MAX Erie Shores Realty Inc. Brokerage
167 Barker Street
London East, Ontario
Modernized Ranch with In-Law Suite Potential in Prime Carling Heights. Welcome home to 167 Barker street, a stunningly updated 3+1 bedroom, 2-full bath ranch nestled on a quiet street in highly desirable North-East London. Designed for modern living and exceptional flexibility, this home is truly turnkey and ready for its next owners. The open-concept main floor immediately captures attention, defined by a dark, rich wood beam that artfully separates the living area and the chef-inspired kitchen. Recent 2021 updates transformed this space with brand-new flooring, sleek pot lights, and an electric fireplace that provides both ambiance and warmth. The kitchen is a true showpiece, boasting stainless steel appliances, modern floating shelves, pendant lights over the island, a stylish backsplash, and a cutting-board-style countertop. Financial flexibility awaits on the lower level, which is perfectly set up as a kitchenette/wet bar with its own full bathroom, living space, and bedroom-ideal for a "granny suite," roommates, or a fantastic entertainment zone. Major updates are handled, including a furnace replaced in 2020 and shingles currently being completed. This home is an excellent opportunity for first-time buyers seeking affordability, families looking to share space, or those downsizing without sacrificing style. All appliances are included: full-size main-floor fridge, stove, microwave, dishwasher, washer, dryer, mini fridge, chest freezer, and central vac. The backyard is fenced, offering a private outdoor retreat.Don't miss the chance to own this move-in-ready gem where the big-ticket items are done and the style is already set! Call today to book your private tour and make this flexible, modern ranch your new address! Note: some images have been virtually staged. (id:50886)
Royal LePage Triland Realty
1138 County 2 Road
Augusta, Ontario
REMARKABLE Opportunity for builders & developers East of Brockville. Spacious and versatile land, ideal for expansive family homes! This land provides a canvas for visionary development in a location that balances rural charm with easy access to Brockville's amenities. Your new project features approximately 40 to 43 acres, located on the north side of Highway 2 and minutes from Highway 401. The land allows well and septic lots, with the added convenience of natural gas available in the neighbourhood. The township is likely to support the development of 2-acre lots, with the possibility of negotiating down to 1-acre lots. Strategically positioned, the property has dual access points from both Highway 2 and Old Orchard Drive, enhancing its accessibility and appeal. Exceptional opportunity to develop in a growing area! 24 hours irrevocable on all offers. (id:50886)
Bennett Property Shop Realty
Bennett Property Shop Kanata Realty Inc
72 Helen Street
North Stormont, Ontario
OPEN HOUSE WILL BE HOSTED @ 76 HELEN ~ SAT. NOV. 22 ~ 10AM-12PM Welcome to the TUSCANY! This beautiful new two-story home, to be built by a trusted local builder, in the new subdivison of Countryside Acres in the heart of Crysler. With 3 spacious bedrooms and 2.5 baths, this home offers comfort, convenience, and modern living. The open-concept first floor is designed for seamless living, with a large living area flowing into a well-sized kitchen equipped with a large island perfect for casual dining. The dining area offers an ideal space for family meals, with easy access to a back patio, perfect for outdoor gatherings. Homebuyers have the option to personalize their home with either a sleek modern or cozy farmhouse exterior, ensuring it fits their unique style. Situated in a family-friendly neighborhood, this home offers the perfect blend of country charm and modern amenities. NO AC/APPLIANCES INCLUDED but comes standard with hardwood staircase from main to 2nd level and eavestrough. Flooring: Carpet Wall To Wall & Vinyl (id:50886)
Century 21 Synergy Realty Inc
Lot 00 Helen Street
North Stormont, Ontario
OPEN HOUSE HOSTED AT ~ 64 HELEN ~ SUN. NOV 6 @ 2-4pm. Welcome to the PIEDMONT. This stunning bungalow, to be built by a trusted local builder, is nestled in the charming new subdivision of Countryside Acres in the heart of Crysler. Offering 3 bedrooms and 2 bathrooms, this home is the perfect blend of style and function, designed to accommodate both relaxation and entertaining. With the option to choose between a modern or farmhouse exterior, you can customize the home to suit your personal taste. The interior boasts an open-concept living and dining area, creating a bright and airy space perfect for family gatherings and hosting friends. The primary includes a spacious closet and a private en-suite bathroom, while two additional bedrooms offer plenty of space for family, guests, or a home office. NO AC/APPLIANCES INCLUDED but comes standard with hardwood staircase from main to lower level and eavestrough. Flooring: Carpet Wall To Wall & Vinyl (id:50886)
Century 21 Synergy Realty Inc
50 - 374 Front Street
Central Elgin, Ontario
Immaculate Beach View Condo with Panoramic Lake Erie Vistas! Welcome to this beautifully renovated, Rare offering in the heart of Port Stanley where stunning views, modern design, and beach side living converge. Enjoy sweeping panoramas of Lake Erie, the charming village, and the surrounding natural beauty from nearly every room. This spacious, move-in-ready condo features a thoughtfully designed open-concept layout with high ceilings, luxury vinyl plank flooring, and a bright great room complete with a gas fireplace and expansive windows that frame breathtaking views. The custom kitchen boasts granite countertops, ample cabinetry, and stylish neutral finishes perfect for entertaining or everyday living. Upstairs, you'll find three generous bedrooms, including a serene primary suite with direct access to a private balcony ideal for morning coffee or sunset relaxation. The oversized, fully renovated bathroom offers both functionality and style. The lower level provides ample storage and awaits your personal touch ideal for a home office, gym, or additional living space. Outside, the well-maintained grounds include a recently rebuilt driveway and carport, enhancing the property's curb appeal. Relax by the on-site pool or take a short stroll to the beach, local shops, restaurants, and all the charm that Port Stanley has to offer. (id:50886)
Century 21 First Canadian Corp
2&3 - 3 Glenroy Road
London South, Ontario
Commercial Space for Lease - 3 Glenroy Rd, Units 2 & 3Prime commercial opportunity in a busy neighborhood plaza! This main floor space offers a total of 1,800 sq ft, with the option to divide into two 900 sq ft units. Ideal for a variety of businesses, the plaza is already home to a pharmacy, pizza place, and convenience store, ensuring steady local traffic and great visibility. This unit was previously a restaurant and comes with a commercial hood, some existing kitchen equipment, and a functional setup perfect for food service. The interior is immaculate, featuring seating for approximately 70 patrons, four washrooms, and a clean, modern layout. Convenient free customer parking is available right out front, making it easy for clients and staff alike. Perfect for restaurants, cafés, or other retail/service businesses in a thriving area. Contact us today to schedule a viewing or inquire about leasing one or both units. Base rent $20/sqft plus TMI $12/SQFT (id:50886)
RE/MAX Advantage Realty Ltd.
893 Barton Street E
Hamilton, Ontario
Welcome to 893 Barton St E, a fantastic multi-use property located in the Crown Point North area of Hamilton! This versatile property offers endless possibilities for both residential and commercial use. With two residential units and a retail space at the front of the property, the opportunities are abundant. This property is perfect for investors, multi-generational families, or anyone looking to live and work from the same location. Key features include: Two (possibly three) residential units for added rental income or multi-family living. Retail space with incredible potential for conversion into additional living space or as a storefront for a small business. Approximate Square Footage as follows: Retail Store: 400 sq ft (Vacant), Second Floor Rental Unit 650 sq ft, (Vacant) Floor 1 Rental Unit 600 sq ft (Tenanted) RSA. Three separate hydro meters offering easy management for multi-unit living. Cement double-wide driveway at the rear, offering 4-5 car parking. Street parking available on Barton St, adding convenience for tenants or customers. (id:50886)
Keller Williams Edge Realty
Lot 38 Fallingbrook Crescent
London South, Ontario
You're not just buying a home - you're designing the one you'll love coming home to every day. In Heath Woods, Lambeth (London South, ON), this to-be-built 4-bed, 3.5-bath residence by Halcyon Homes begins with an inspired model and then becomes unmistakably yours, from the flow of the main floor to the mood of the lighting and the finishes underfoot. Wake to golden light in a quiet primary retreat, brew coffee in a chef-ready kitchen that opens to a sun-washed great room, and let evenings spill onto an oversized backyard where 4232 Fallingbrook Rd's extra-deep 50' x 152' lot backs onto mature trees for rare privacy. At Halcyon, you're never boxed into a blueprint or upsold into confusion - their transparent design-build process puts your ideas first and delivers quality, clarity, and calm at every step. Stroll to Lambeth Village cafés and trails, zip to Hwy 401/402 when needed, and enjoy the suburban ease that has made London South one of the region's most desirable places to live. Pricing reflects the Arvada model in the Essential collection, with the Myra model shown featuring Lifestyle selections. Only a few opportunities remain in Heath Woods - explore plans, finishes, and timelines, and secure your custom new construction in Lambeth, Ontario, while it's still available. (id:50886)
Prime Real Estate Brokerage
Lot 68 Fallingbrook Crescent
London South, Ontario
Think beyond buying - this is your chance to co-create a home with a builder who does things differently. At Halcyon Homes in Heath Woods, you're never boxed into a blueprint or bound to a standard vision; you lead, they build. Skip the price-on-paper surprises, the upgrade traps, and the design limitations - Halcyon's premium, transparent design-build process puts your ideas first, backed by craftsmanship and customer-first care. Start with an inspiring model and make it yours from layout to lighting: think morning espresso in a sunlit kitchen that flows effortlessly into a warm great room, quiet afternoons in a thoughtfully planned office or hobby space, and weekend dinners that move from the dining table to the backyard with ease. The model you see is only the beginning - every finish, every fixture, every detail can be curated to reflect how you actually live. Set within sought-after London South, minutes from Lambeth Village cafés, parks, and quick 401/402 access, this to-be-built residence at 4151 Fallingbrook Rd pairs convenience with long-term value. Pricing reflects the Sterling model in the essentials collection. Premium lots, personalized design, and lasting quality define the Heath Woods lifestyle - only a few opportunities remain. Secure your custom new construction in Lambeth, Ontario, and start designing the home you can't wait to come home to. (id:50886)
Prime Real Estate Brokerage
94 Sutherland Street W
Caledonia, Ontario
Spacious Century Home with Huge Backyard & Tons of Potential! This 2.5-storey all-brick century home has loads of original character and plenty of space to grow, with 5+1 bedrooms and a ton of opportunity to make it your own. Sitting on an extra-deep 74 x 305 ft. lot, the property includes a 24 x 32 ft. detached double garage with a workshop, plus a big backyard with a fully fenced inground pool, hot tub with gazebo, and plenty of room to enjoy the outdoors. You’re just a quick walk to downtown Caledonia, steps from Centennial Elementary School, and a short walk to Kinsmen Park where you’ll find a splash pad, outdoor pool, sports fields, and the beautiful Grand River. Inside, the main floor features large living and dining room with hardwood floors and beautiful trim. The eat-in kitchen features stainless steel appliances, and at the back of the house you’ll find a mudroom with powder room and big pantry closet. Upstairs has three bedrooms, one with a laundry facilities, and a nicely updated 3-piece bathroom with a walk-in glass shower. The top floor adds three more bedrooms and a second full bath - great for big families or guests. Additional Info: Furnace/AC are about 12 years old, roof (12 yrs with 50 yr warranty), garage was built in 2009 with a new roof in 2012. Pool liner is 1 year old, pump is 5 years old. Hot tub is 14 years old and still going strong. The electrical system was recently inspected and certified by ESA in 2025. If you're looking for space, charm, and a chance to make a place truly your own, this could be the one! (id:50886)
RE/MAX Escarpment Realty Inc.
804 - 360 Pearl Street
Burlington, Ontario
Welcome to the highly sought-after 360 Pearl-a premier building in the heart of downtown Burlington with gorgeous lake and escarpment views in every direction. This beautifully updated 2-bed, 2-bath suite offers an open-concept layout, floor-to-ceiling windows, and 9 ft ceilings, creating a bright and sophisticated living space. The kitchen impresses with custom cabinetry, pot drawers and slide-out shelving, stainless steel appliances which include a gas stove, a generous island for entertaining, and granite countertops. The Great Room is wrapped in windows, showcasing lake views and providing a seamless walkout to your expansive wrap-around balcony. The primary suite offers its own balcony access, a spacious walk-in closet with built-in organizers, and a spa-inspired ensuite with a large glass shower and extended vanity. The second bedroom features stunning lake views and a custom Murphy bed-perfect for easily transitioning between a home office and guest space. A stylish 4-piece bathroom with granite finishes and convenient in-suite laundry complete the interior. This unit truly shines for those who love to entertain. The building offers exceptional amenities including a rooftop terrace with BBQs, state-of-the-art gym with a steam room, party room, games room, movie theatre, and 24-hour concierge/security. Walk to Burlington's best restaurants, boutique shops, Spencer Smith Park, and waterfront events. Includes 1 parking space (Level B #4) and 1 locker (Level B #57). (id:50886)
Royal LePage Burloak Real Estate Services
#2907 - 4015 The Exchange
Mississauga, Ontario
Beautiful brand-new 2-bedroom, 2-bath condo in the highly sought-after Exchange District, offering modern urban living in the heart of Mississauga. This bright and spacious northwest-facing suite sits on the 29th floor and features an open-concept layout with floor-to-ceiling windows that fill the home with natural light. The modern kitchen is equipped with built-in stainless-steel appliances, Trevisana soft-close cabinetry, a Kohler pull-out faucet, quartz counter top, and a stainless-steel undermount sink. The living area offers plenty of room to relax or entertain and walks out to a large private balcony with stunning city views. Both bedrooms are generously sized. The primary includes a walk-in closet and a luxurious 3-piece ensuite with a walk-in shower, while the second bedroom has its own closet, large window, and access to a full 4-piece bathroom with a deep tub. This carpet-free suite is complete with 9' smooth ceilings, in-suite laundry, and one underground parking space. Residents enjoy resort-style amenities including an indoor pool, whirlpool spa, steam room, half basketball court, fitness auditorium, games room, lounge, rooftop garden with BBQs, outdoor firepits, meeting rooms, and a business centre. Located steps from Square One, Celebration Square, restaurants, grocery stores, parks, MiWay transit, and GO Transit, with quick access to Highway 403. This stunning condo offers the perfect blend of modern style, comfort, and unbeatable convenience. (id:50886)
Sam Mcdadi Real Estate Inc.

