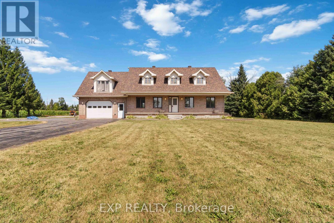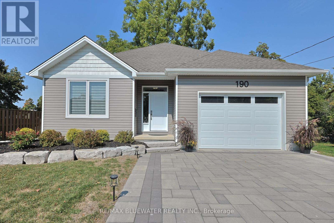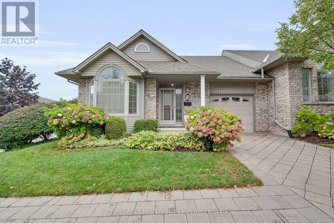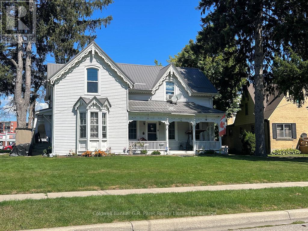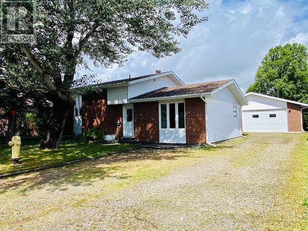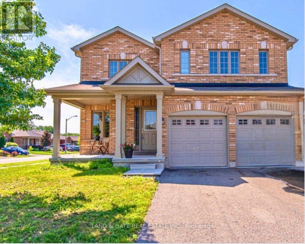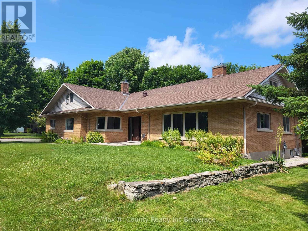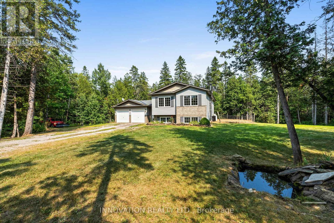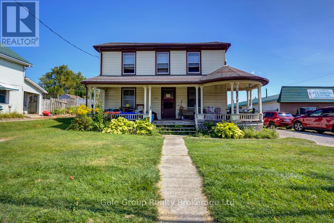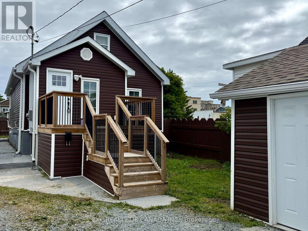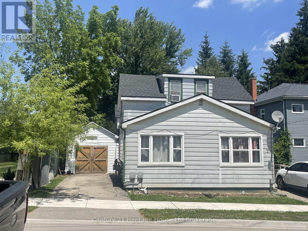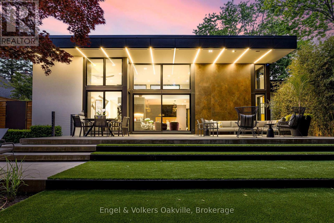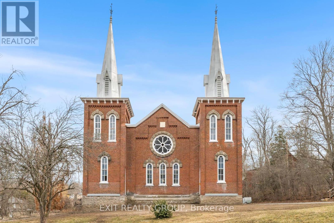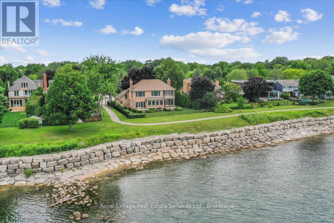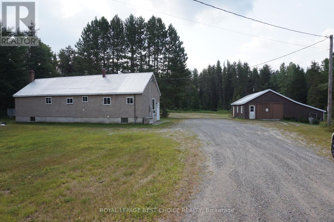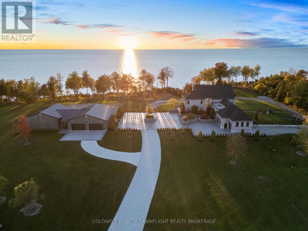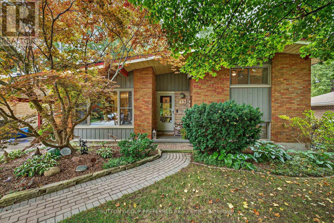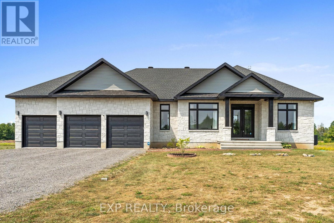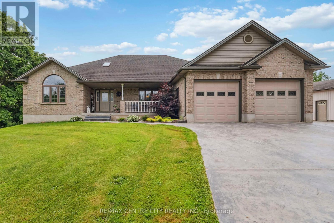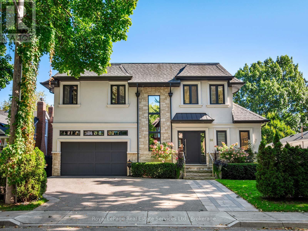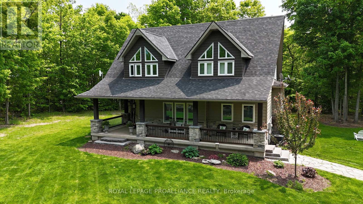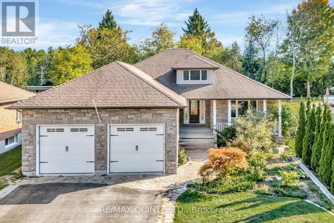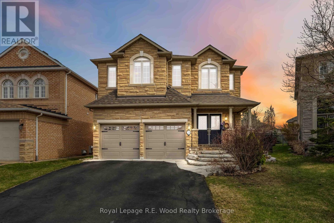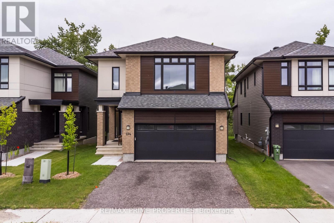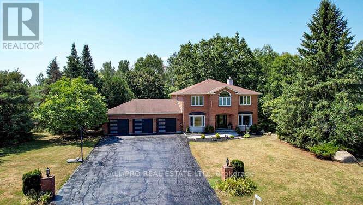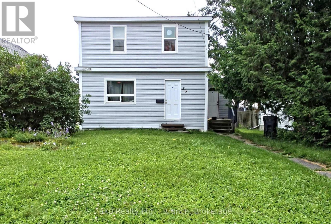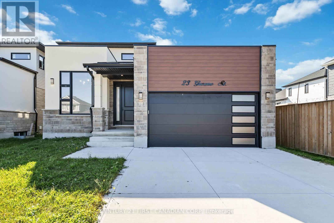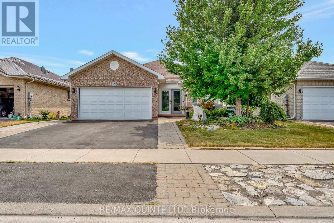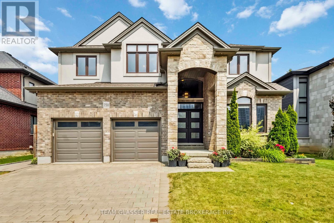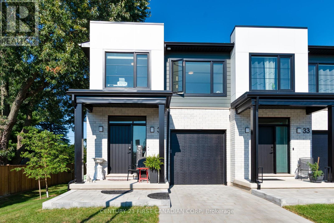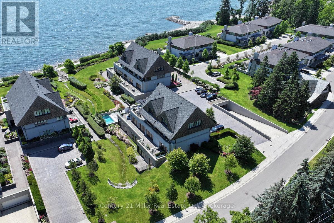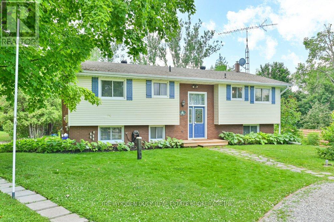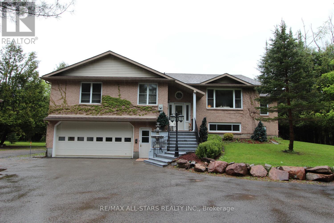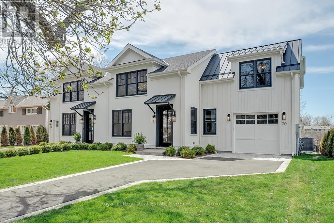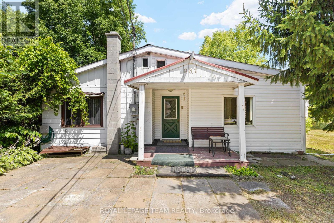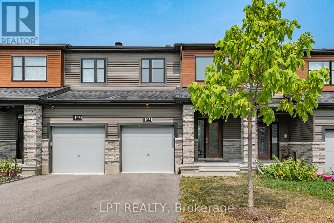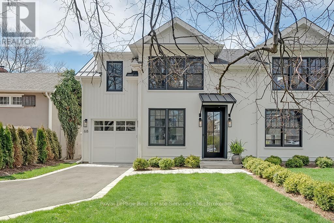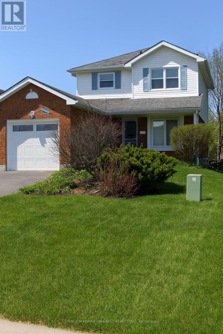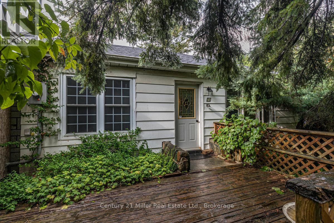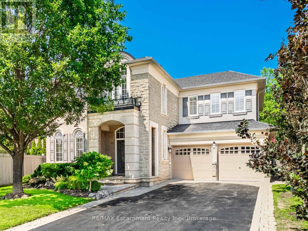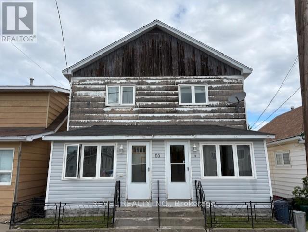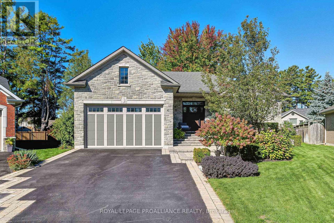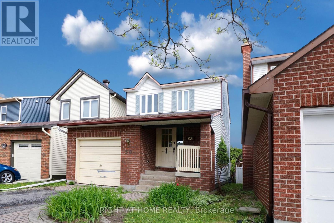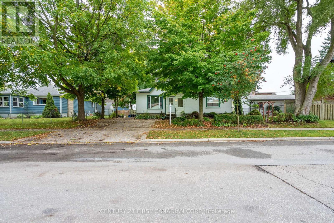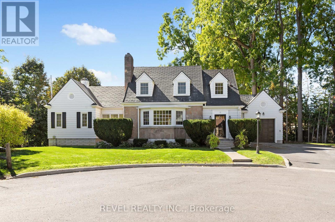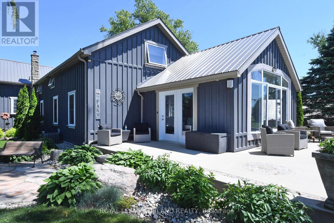760 Aurele Road
Casselman, Ontario
Welcome to your spacious countryside retreat in Casselman! This expansive property on a generous 0.85-acre lot offers a total of 6 beds and 4 baths and is conveniently located close to Casselview Golf and Country Club. The home features cathedral ceilings and a separate loft, which includes a kitchenette with a fridge and its own private entrance through the garage. The fully finished basement is configured as a separate in-law suite, complete with its own private laundry facilities and a private entrance through the back of the property. This versatile layout provides ideal privacy for a multi-generational family or potential rental income. With Casselman experiencing significant growth and a steady rental market, this property presents an excellent investment opportunity. Potential buyers may be able to explore the possibility of commercial re-zoning with the Municipality of Casselman. Buyers should conduct their own due diligence with the municipality to determine the feasibility of any changes to the property's zoning. Recent updates include a new propane furnace (2014), new hot water tank (2014), fresh paint (2023), and new carpet on all stairs (2023). (id:50886)
Exp Realty
190 Broad Street
North Middlesex, Ontario
THE PERFECT BUNGALOW IN PARKHILL BUILT IN 2023 OFFERING 4 BEDROOMS & 3 BATHROOMS FOR UNDER $700K! Welcome to 190 Broad Street, Parkhill where you have the perfect sized home that would be great for all walks of life. Built in 2023 by Dream Home & TARION Warranted Builder Holman Construction Inc. Great Curb Appeal with large stone bordered gardens and the two tone paver stone double wide driveway leading up to the oversized single attached garage. Step inside to a 1,337 sq ft main floor layout with oversized windows and 9 ft ceilings to give that spacious feel. Open concept great room with kitchen, dining and living. Kitchen offers lots of cabinetry, quartz counters, pantry pullout section, tiled backsplash to ceiling, accent lighting, floating shelves, large center eat-up island and high end appliances. Dining room with sliding door to covered back deck. Living room with gas fireplace and shiplap surround. Accented by barn beam mantle and floating shelves. Spacious primary bedroom with three piece ensuite and walk-in closet. Main floor also offers an office/bedroom and full bathroom with stackable laundry and extra cabinets. The fully finished lower level offers an expansive rec room, two more generous sized bedrooms, full three piece bathroom and utility/storage room. Basement offers larger windows for lots of natural light. Enjoy the 9x9 covered back deck with hookup for Gas line. Glass railing overlooking backyard and the spacious 12x20 paver stone patio. Mature tree offers lots of shade over the fully fenced backyard complete with 8x12 garden shed. The 17 x 21.5 attached garage holds any sized vehicle with lots of room for storage on either side. Parkhill is the perfect small town but only 30 minutes from North London and 15 minutes from Grand Bend & Port Franks. Offering lots of amenities like rec centre, ball diamonds, both elementary and high school, downtown core, grocery store, bank, post office, municipal office, library, social clubs and much more! (id:50886)
RE/MAX Bluewater Realty Inc.
12 - 800 Commissioners Road W
London South, Ontario
Welcome to 12 - 800 Commissioners Road West. Tucked away in sought after Rembrandt Hills; where convenience meets comfort. This impressive end-unit condominium is perfectly located just seconds from Springbank Park, Storybook Gardens, Boler Mountain, shopping, dining, and more. Sitting on a beautifully landscaped corner lot, the home backs onto a charming parkette with a walkway and gazebo - your own peaceful retreat. Step inside to find an airy, open-concept layout with 9 ceilings, hardwood flooring, and recently updated carpet. The main floor offers two bedrooms, 1.5 bathrooms, and laundry closest conveniently located across from the powder room. Additional features include a single-car garage, private paver stone driveway, and newer A/C. The brand-new finished basement is a standout, designed with a spacious open rec room, large "office space" with window and closet. Across from the "office" is a stylish 3-piece bath. This stunning lower level gives you even more space to relax, entertain.. This home blends lifestyle and location, making it an easy choice for your next move. Call today to book your private showing. (id:50886)
Sutton Group Preferred Realty Inc.
149 Main Street N
Norfolk, Ontario
Two story Duplex with a metal roof (2020) in the Heart of Simcoe. The Main Floor of 1157 Sq Ft. features 1-Four piece bath, Two generously sized bedrooms, an open concept kitchen/dining room, a Den which could be used as a third bedroom or an office, and a large living room. The Second Floor of 919 sq ft Features 1 - Three Piece Bath, One Large Bedroom, a den which could be used as an office or nursery, Kitchen, and a massive Living room. Duplex has private single lane parking, with double wide parking at the back of the property. Would be a great start or addition to any investment portfolio. (id:50886)
Coldwell Banker G.r. Paret Realty Limited Brokerage
4 Murray Street
Kapuskasing, Ontario
GREAT PROPERTY!! GREAT NEIGHBOURHOOD!! BUILT IN THE LATE 70'S, THIS 3 BEDROOM FAMILY HOME OFFERS YOU ALL THE COMFORT YOU'LL NEED WITH YOUR LOVE ONES. LOCATED NEAR THE GOLF COURSE, CITE DE JEUNES, KAPUSKASING SPORTS PALACE AND SOME LOCAL SHOPPING. THIS PROPERTY HAS 2 FULL BATHROOMS, SPACIOUS OPEN CONCEPT LIVING ROOM WITH DINING AREA CONNECTING TO THE KITCHEN WHICH HAS ACCESS TO THE BACKYARD. YOU'LL HAVE THE LUXURY OF PARKING YOUR VEHICULES IN THE WINTER IN A HEATED DOUBLE DETACHED GARAGE(28X34) . MOST RECENT UPGRADES INCLUDES, NEW ROOF SHINGLES ON HOUSE, JUNE 2023, NEW ROOF SHINGLES ON GARAGE, AUGUST 2025, NEW FURNACE INSTALLED IN 2024 AND NEW BATHROOM CABINET 2024. THIS FAMILY HOME IS WAITING FOR ITS NEW OWNERS. DON'T WAIT MAKE A MOVE TODAY!! (id:50886)
RE/MAX Crown Realty (1989) Inc
2 Manchester Court
Trent Hills, Ontario
Welcome to your dream home in the heart of Hastings, a picturesque town nestled along the scenic Trent-Severn Waterway. This charming 4-bedroom, 2.5-bathroom home offers the perfect blend of small-town charm and outdoor adventure, making it an ideal retreat for families and nature enthusiasts alike. Spanning over 2400 sq.ft, this spacious residence boasts large principal rooms designed for both comfort and style. As you step inside, you'll be greeted by an inviting living area, perfect for cozy family gatherings or entertaining guests. The oversized primary suite is a true oasis, featuring a generous walk-in closet and a luxurious 4-piece ensuite bath, ensuring a serene and private escape at the end of the day. The heart of the home is the large eat-in kitchen, a culinary haven equipped with modern amenities and ample space for dining. The center island provides additional counter space and serves as a focal point for socializing, while the walkout to the backyard creates a seamless indoor-outdoor living experience, perfect for summer barbecues and al fresco dining. The unspoiled basement is a blank canvas waiting for your personal touch. With a cold cellar for extra storage, this versatile space offers endless possibilities to customize it to suit your family's needs, whether you envision a home theater, a fitness center, or a playroom for the kids. Located in the charming town of Hastings, this home offers more than just a place to live it provides a lifestyle. Enjoy boating, fishing, and kayaking along the Trent-Severn Waterway, explore scenic trails, and immerse yourself in the vibrant local community. Hastings is renowned for its welcoming atmosphere and rich history, offering a tranquil yet active lifestyle. Don't miss the opportunity to make this exquisite property your forever home. (id:50886)
Land & Gate Real Estate Inc.
16 Delevan Crescent
Tillsonburg, Ontario
You will absolutely love this one-of-a-kind, lakeview property! Exceptionally well built custom brick home overlooking Lake Lisgar. Main level completely renovated including: custom kitchen & island with granite and quartz tops, engineered floors throughout, fully renovated bathrooms, custom painted staircase and professionally painted throughout, quality trim package, insulation, new lighting. Sunporch lends itself to potential future hot tub. 2 walk-outs to private, fenced backyard. Paved drive provides ample parking. Oversized double garage provides additional parking or workshop use. Features kitchen and dining on all levels. In-law suite below and rental income potential from 2nd level suite. 3 main floor bedrooms with a beautifully renovated master 4pc ensuite. Light and bright family sized living room enjoys a warm natural fireplace. Dining room with picturesque view of mature trees and open water. R-1 special zoning allows for in-house care clients. A must see to appreciate property! Note: This home is perfectly suited for multi-generational family living with 3 complete and separate living spaces each with its own kitchen, living room, bathroom, and laundry. (id:50886)
RE/MAX Tri-County Realty Inc Brokerage
845 Pinery Road
Montague, Ontario
Peace and tranquility on nearly four acres of Montague beauty! This high-ranch home has FIVE bedrooms, including two primary suites, making it perfect for larger families, multigenerational living, or working from home. Walk in to a breezeway with direct access to the attached garage and back yard. The open main level features a large living room, dining room and kitchen, all bathed in natural light. Freshly painted with new laminate flooring throughout, there are three spacious bedrooms, including a primary with 4-piece en-suite, and another 4-piece main bath. On the lower level is another large primary suite with walk-in closet and 4-piece en-suite, a huge rec room, and a fifth bedroom. Lower level also has a wood burning stove to keep the house cozy and warm all winter. Outside you'll find your own private wilderness with gardens, forest, and plenty of space for recreation. Get on the ATV and snowmobile for year-round fun. There is a fire pit for socializing any time of year, a play structure for the kids, and even a three-storey tree house! Nestled between Carleton Place and Smiths Falls and with an easy commute to Stittsville, Kanata, and Ottawa, you can have your private rural retreat within reach of the city. (id:50886)
Innovation Realty Ltd.
132 Tillson Avenue
Tillsonburg, Ontario
SC zoning on this Tillsonburg duplex with a large 0.38 acre lot with many potential uses. Current use is as a duplex with a 1 bedroom and a 2 bedroom unit. Lower level 2 bedroom, eat-in kitchen, main laundry room, large living room, and a 4pc. bath. Upper unit is a one bedroom, a 4pc. bath, living room and kitchen. Separate driveway for each unit. Keep it as a duplex or a future business opportunity! (id:50886)
Gale Group Realty Brokerage Ltd
150 Maple Street N
Timmins, Ontario
This gem is a fully, recently renovated, 3 plus 1 bedroom home, complete with a single car detached wired garage. The property is move in ready, so there is nothing left to do but settle in. You'll love the beautiful flooring throughout, which not only looks stunning but easy to keep clean. The home is filled with tons of windows, allowing for plenty of natural light to brighten your days. Big Bright White fully functional kitchen with a gas stove top! Lastly you will have ample parking in a centrally located area of town, making it incredibly convenient for you and your guests. Don't Hesitate set your closing date! (id:50886)
Exp Realty Of Canada Inc.
2 Elgin Street W
Norwich, Ontario
Country living, city convenience, set in a great location close to shopping, schools and amenities. This property offers an excellent investment opportunity. This property has loads of living space, functional layout and great income potential. Set in a mature neighbourhood with close access to 401/403. Ideal for the savvy investor and those looking to gain and build their real estate portfolio. Prime opportunity for those looking to get into the housing market. Live in one unit and rent out the other two units. Excellent value in a prime location. (id:50886)
Century 21 Heritage House Ltd Brokerage
1516 Duncan Road
Oakville, Ontario
This Genius custom-built bungalow has nearly 4,900 sq. ft. across two flawless levels, with 3+1 bedrooms and 4 baths. Every inch is designed to impress: soaring 15-ft ceilings, radiant heated concrete floors with individual sensors, retractable steel security blinds, and full Genius Home Integration that gives you effortless control over lighting, Sonos, climate, and security. The kitchen redefines luxury - seamless design, world-class function, and undeniable presence. Double ovens, a barista station, sparkling/flat water on tap, a striking wet bar, and custom cabinetry throughout. Outdoors, the innovation continues with a full-property snow melt system, a heated oversized patio, faux turf for effortless maintenance, a bamboo courtyard, gas fireplace, and built-in acoustic speakers-crafted for year-round entertaining. The lower level transforms into a private club: a granite-clad wet bar with dishwasher, guest suite, versatile family room, and a tiered theatre with a power-sliding door, 10 screen, and surround sound. An elevator connects it all -from the basement to a rooftop oasis unlike anything else. The primary suite is pure serenity. Overlooking a private bamboo courtyard and outdoor fireplace, it offers a spa-like ensuite featuring a deep soaker tub, Toto wash-let toilet, and floor-to-ceiling stained-glass window. This residence redefines what it means to live without compromise, blending luxury, technology, and design into one unforgettable experience. Follow your dream, home. (id:50886)
Engel & Volkers Oakville
44 Union Road
Prince Edward County, Ontario
Welcome to 44 Union Road, a unique and stunning property nestled in the picturesque Prince Edward County, just a 10-minute drive south of Belleville. This beautifully kept former church offers a glimpse into the past. Originally built in the late 1800s, the property recently underwent professional updates that breathed new life into its gorgeous and distinctive structure. Traditional stained-glass windows and an original organ remain, adding to the property's charm. The grand upper balcony offers a breathtaking view of the once-filled church and altar. The 25-foot ceilings are a sight to behold, further enhancing the propertys architectural appeal. Minutes away, you'll find many amenities to suit your needs, wineries, beaches, restaurants, shops and some of the most beautiful sunsets you'll ever see. (id:50886)
Exit Realty Group
3286 Shelburne Place
Oakville, Ontario
Spectacular lakefront property with 93' frontage on Lake Ontario. Located on a quiet, mature cul-de-sac, this custom built, family home offers 4+1 Bedrooms, 3.5 Baths with over 2800SF above-grade + 1400 SF Finished Lower Level. Architecturally designed with wall-to-wall windows overlooking the lake, solid brick construction with clay tile roofing, this home was built to last. 9 and 10 ceilings on the main floor. Oak hardwood floors throughout both levels. Grand entrance foyer with oak staircase. Beautiful Living Room with fabulous antique marble fireplace surround with gas insert open to Dining Room with wall to wall patio doors to the terrace with incredible lake views. Fabulous Kitchen/Breakfast Room is a blank canvas with the perfect space to install the waterfront Kitchen of your dreams. Walk-outs to both decks and open to the the Family Room with stunning marble fireplace with gas insert. The main floor features a mudroom with side entry and inside entry from full-sized two-car garage. The Primary suite features oversized windows and a walk-out to second floor balcony with outstanding lake views, luxury ensuite bathroom and walk-in closet. Two more Bedrooms overlook the lake with oversized windows. The front Bedroom opens to a bonus room above the garage which could be handy as a Den or quiet retreat. The Lower Level has excellent ceilings height, good windows and features 1Bedroom, 3-Piece Bathroom, Recreation Room, Den, Laundry Room, storage and more. Beautifully landscaped and maintained property fully fenced with wrought iron gate access to the lake. Cobblestone driveway accommodates 4 cars. Outstanding value on Lake Ontario. A must see! (id:50886)
Royal LePage Real Estate Services Ltd.
918008 Portage Bay Road
Timiskaming, Ontario
This expansive country home, ideally situated near Highway 11 and just 15 minutes from New Liskeard, offers 16 acres of versatile land perfect for those requiring ample space for vehicles, equipment, or recreational toys. The property boasts a heated shop, measuring 46 x 34, complete with a cement floor and wiring for a welder, plus an additional attached one-car garage. The residence itself features 4 bedrooms, 2 full bathrooms, and a fully finished basement with a recreation room, a cozy wood-burning fireplace, and a dedicated wood room. Equipped with 6 appliances, the home operates on well and septic systems and offers both wood and electric heating for comfort and efficiency. (id:50886)
Royal LePage Best Choice Realty
79585 Cottage Drive
Central Huron, Ontario
Indulge in luxury at this 13 acre Lake Huron estate, where meticulous craftsmanship and attention to detail converge to create an unparalleled retreat. The house boasts a main floor with two bedrooms, including a 3-piece en suite and a walkout to the patio/hot tub; complemented by an additional 2-piece bathroom, and lakeside windows offering breathtaking views. Enter the open-concept kitchen, dining, and living room; soaring to the ceiling of the second story, with second-level windows overlooking the lake; further enhanced by a butler's pantry, grand piano, office, and laundry/mudroom. Ascend to the second level, where four bedrooms, each boasting lake views, await; accompanied by a 4-piece bath with heated floors. The primary bedroom stands as a sanctuary, featuring a self-contained laundry room, retractable TV, gas fireplace, and expansive walk-in closet with built-ins. Even more impressive is the 6-piece en suite, offering floor-to-ceiling windows, heated floors, a tub, a bidet toilet with a heated seat, and a shower that doubles as a steam room. The third level boasts a 3-piece bath, storage room, and a fully equipped bar; while the rooftop patio offers unparalleled views of Lake Huron. The basement, an entertainment haven, features four bunk beds, an entertaining/ games area, hockey shooting room, a 3-piece bath, bar area, wine room, and a theatre room. The guest house features two full-sized change rooms doubling as luxurious bathrooms, a commercial-sized gym fully equipped with top-of-the-line fitness amenities, and a separate living area with two double beds and bunk beds. The patio has composite decking, and offers views of the beach volleyball courts, Lake Huron, and the outdoor kitchen; while the garage provides ample space for vehicles or recreational toys. Two golf greens, a private road to the beach, and extreme erosion protection add to the appeal of this incredible property. (id:50886)
Coldwell Banker Dawnflight Realty Brokerage
453 High Street
London South, Ontario
Welcome to this beautiful and unique home located in Old South near Victoria Hospital. It offers the convenience of being close enough to downtown but far enough from the liveliness to provide a peaceful and mature neighbourhood. Upon entering the home, your eyes are drawn to the vaulted ceilings and quality finishes throughout the completely renovated main level(2019). Hand-scraped white oak engineered hardwood floors create a warm and inviting space. The custom kitchen is highlighted by the floor to ceiling, solid wood cabinetry which provides an abundance of storage and striking, leathered granite counters. The upper level features cozy, hickory hardwood flooring (2022), two freshly painted, good sized bedrooms, also with vaulted ceilings and newly renovated bathroom boasting a large soaking tub combined with a luxury dual head shower system. Off the kitchen is a large, bright and airy sunroom where you can enjoy your private backyard oasis even on rainy days. The yard is fully fenced, beautifully landscaped with a burbling water feature offering serenity while your enjoying morning coffee or an evening glass of wine. Many updates provide peace of mind, including a new roof (2025), with a transferable warranty, new windows within the past 7 years and an automated sprinkler system. This property has a separate entrance from the basement and could be converted into an in-law or rental suite. (id:50886)
Sutton Group Preferred Realty Inc.
667 Lansdowne Avenue
Woodstock, Ontario
Welcome to this luxurious townhome nestled in a meticulously maintained condominium community on the outskirts of Woodstock. This beautifully kept property boasts manicured lawns and gardens, along with amenities such as a spacious tennis court and an in-ground pool. As you arrive, you'll be greeted by an oversized double garage and ample driveway parking. A welcoming walkway leads you to the front door, opening into the expansive foyer of this home. The updated living room features stunning paneling, abundant natural light, a gas fireplace, and more?perfect for both relaxing evenings and entertaining guests. The adjacent large open dining room provides plenty of space for a family-sized table. The generously-sized chef's kitchen is a dream come true, featuring top-of-the-line stainless steel appliances, granite countertops, and custom solid wood cabinetry. Whether you're a budding chef or a seasoned entertainer, this kitchen is ideal for crafting culinary delights. Upstairs, the second floor offers two spacious bedrooms, a family bathroom, and an exquisite primary suite. The primary bedroom boasts a coffered ceiling, gas fireplace, and a private balcony with a lovely view of the backyard. The ensuite bathroom includes a large jacuzzi tub, walk-in shower, double vanity, and access to a walk-in closet. The finished walkout basement offers a large rec room, perfect for hosting gatherings and entertaining. Don?t miss the chance to make this stunning home yours! (id:50886)
Gale Group Realty Brokerage Ltd
13708 County Rd 15 Road
Merrickville-Wolford, Ontario
Welcome to this stunning all-stone 5-bedroom, 3-bathroom Energy Star-rated bungalow (2023), blending timeless style with modern comfort, set on a private 2-acre lot just minutes from historic Merrickville. With10ft ceilings on main level and 9ft on lower level. Step inside the beautifully tiled entry and you're greeted with a bright, open layout where the gorgeous chefs kitchen and great room are the heart of the home. Dream kitchen for any cook, custom tall cabinetry, quartz countertops, massive island & breakfast bar, a second sink, plus top-of-the-line stainless appliances. Upgrades include gorgeous light fixtures, beautiful white textured tile backsplash, pot filler tap above stove, and pantry. The great room's 11 ft ceilings, huge windows, stunning hardwood floors, and cozy fireplace create a warm, welcoming space for living and entertaining. The spacious primary suite a walk-in closet and a spa-inspired 5-piece ensuite with a soaker tub and glass shower. Two more bedrooms, plus a flexible room perfect for a home office or den, offer plenty of options for family or guests. A main floor laundry room and a mud room for more functionality. Professionally finished lower level with over 2,000 sq ft, Featuring large family room with fireplace, full kitchen/bar, perfect for hosting gatherings or accommodating extended family. Two additional large bedrooms, full bathroom and a huge rec room complete. Outdoors, unwind in the huge screened-in Muskoka room while taking in beautiful country views, or enjoy the open yard, future pool, gardens, play, or simply soaking in the peace and quiet. Massive 3-car garage tons room for vehicles, storage, etc. Boasting over 4,000 square feet of finished living space, this home offers the perfect blend of quality, comfort, and privacy, just a minutes from the historic rideau river and town of Merrickville with artists, restaurants, shops, dining, waterfall and rideau boat locks. This is truly peaceful paradise, you don't want too miss. (id:50886)
Exp Realty
1839 Parkhurst Avenue
London East, Ontario
Stunning 2-Acre Retreat in the City! This exquisite all-brick ranch offers 2,200 sq.ft of sophisticated living space on a single level, with an additional 2,200 sq.ft of finished lower level amenities. The expansive layout features a modern, open-concept kitchen with top-of-the-line stainless steel appliances, perfect for entertaining family and friends. Step outside to enjoy the beautifully landscaped 2-acre lot, complete with 9,500 sq.ft stamped concrete drive, a charming gazebo, spacious rear deck, and a relaxing hot tub under a stunning gable ideal for outdoor gatherings and peaceful evenings. The property boasts a scenic ravine backdrop, adding to its privacy and natural beauty. Inside, you'll find a luxurious mix of hardwoods, ceramic tile, and granite throughout, complemented by elegant California shutters upstairs and downstairs. The lower level is a true entertainment haven, featuring a state-of-the-art movie theatre, wet bar, games room, exercise room, and a dedicated man cave perfect for relaxing and unwinding. For the hobbyist or business owner, the meticulously crafted 2,200 sq.ft workshop with 2 piece bathroom, 2x6 construction, all services, insulation, and thoughtful finishing touches an exceptional space for work or hobbies. Additional highlights include a two-car garage and plenty of storage. This residence perfectly combines urban luxury with a peaceful, private retreat. Seize this rare opportunity to own this exceptional property book your private tour today and experience it first hand. Check multi media links (id:50886)
RE/MAX Centre City Realty Inc.
36 Anderson Street
Oakville, Ontario
Incredible offering in the Harbour district of Old Oakville one block from the lake and harbour and a short stroll to beautiful downtown Oakville. Luxury custom build with open concept floor plan featuring soaring 10 ceilings and filled with light via wall-to wall windows and dramatic skylights. 3-floor elevator. Exceptionally high-end quality construction and attention to detail. Living Room with fireplace open to Kitchen with built-in SubZero & Wolf appliances, quartz counters, Butler's pantry with full height SubZero freezer and exceptional storage. Walk-out to a beautiful fully covered porch with low maintenance composite decking. Beautiful Primary suite with south-facing lake view from Juliette Balcony, luxury Ensuite with heated floors, dual sinks, soaker tub and glass shower; Walk-in closet with built-in cabinetry. 2 further bedrooms with Juliette balconies with lake views. Main bath with heated floors and glass shower. Second floor Laundry. The ultimate lower level features high ceilings, radiant heated floors throughout, patio door walk-out to covered patio and access to the garden, large open concept Recreation Rm, full second Kitchen with high-end appliances, 4th Bedroom & guest bathroom; Cedar lined sauna with easy access to get outside to the hot tub. Triple Glazed windows throughout. Wired Security System. Irrigation System. The fenced garden features lush landscaping, large patio and gazebo for hot tub. Inside entry from oversized, 2-car garage with 12 ceilings can accommodate a car-lift. (id:50886)
Royal LePage Real Estate Services Ltd.
123 Mcconnell Road
Stirling-Rawdon, Ontario
Tucked away at the end of a quiet dead-end road, this custom-built home sits on nearly 1.5 acres surrounded by forest, open fields, and fresh country air. A tree-lined driveway leads to a welcoming front porch, the perfect spot to relax and take in the peaceful setting. Inside, an impressive great room with vaulted ceilings and a hand-laid Nova Scotia stone fireplace creates a warm and inviting focal point. The spacious kitchen is designed for entertaining with a large peninsula, stainless steel appliances, and plenty of cabinetry. A cozy second living area, dedicated office, and convenient powder room complete the main floor. Upstairs, you'll find three generous bedrooms, including a primary suite with a walk-in closet and spa-inspired ensuite with double vanity and glass shower. The expertly finished lower level adds exceptional versatility with a beautifully appointed in-law suite featuring a full kitchen, living room, large bedroom with walk-in closet, and a luxurious bath. Step outside to enjoy a spacious deck with tranquil views of trees, trails, and open land. A fully insulated and heated double garage is ideal for a workshop, storage, or year-round hobbies. Additional highlights include an efficient gasification wood boiler system with electric backup heat, and central air, updated 2 years ago. Offering a true sense of retreat while remaining a short drive to Stirling or Marmora, this exceptional property is ready to welcome you home. (id:50886)
Royal LePage Proalliance Realty
28 Pine Marsh Lane
Quinte West, Ontario
Absolutely stunning! This spacious 1,666 sq ft bungalow is perfectly positioned at the end of a quiet cul-de-sac on the outskirts of Trenton, surrounded by a sought-after neighbourhood of fine homes. From the moment you step inside, you'll notice the airy open-concept design, Dutch-clean presentation, and tasteful neutral decor that make this home warm and inviting.Designed with both comfort and function in mind, this property offers countless thoughtful upgrades. The heart of the home is complemented by two fireplaces, a central vacuum system, and generous storage throughout. Outdoors, a private backyard retreat awaits with a covered composite deck, a relaxing hot tub, and even a backyard TV set against the glow of a natural gas fireplace perfect for year-round enjoyment and evenings spent unwinding or entertaining.Every detail has been considered, from the outdoor gas kitchen and irrigation system to the heated garage with remote openers, water softener, and whole-home generator. Recent updates bring peace of mind with a brand-new air conditioning unit (2024) under warranty and a new hot water tank (2024). All appliances and custom window treatments are included, along with a built-in sound system extending from the basement to the backyard.Blending modern convenience with thoughtful upgrades and a private, serene setting, 28 Pine Marsh Lane is a rare opportunity to own a move-in ready home that truly has it all. (id:50886)
RE/MAX Quinte Ltd.
3 Lorwood Court
Richmond Hill, Ontario
This stunning executive home in highly desirable Oak Ridges neighbourhood of Richmond Hill is located on a quiet court location that simply can't be beaten. Perfect for a growing family living or just a peaceful lifestyle with convenient access to major roadways but without the traffic and noise. Clearly well maintained, showing pride of ownership throughout with lots of updates including an eye popping central staircase. The open concept fully remodelled, modern kitchen including double wall ovens, built in microwave oven, an induction top range and the massive island which provides lots of extra seating is perfect for those aspiring chefs, or just as a great entertaining space to gather with friends and family. The nicely landscaped, pie shaped lot that's 60 ft wide at the rear, has lots of perennial plantings for easy care and maintenance. The main floor boasts 9 ft ceilings throughout as well as an elegant 2 storey cathedral ceiling in the large living room which is an immediate wow when you walk into the home. A professionally finished basement offers a massive storage room, a spacious recreation room, 3 piece bath as well as an office space. The double car garage has direct access through the main floor laundry room. The grand entry sets the tone for the entire home visit.....and this should be the only home you need to view! (id:50886)
Royal LePage R.e. Wood Realty Brokerage
194 Bristol Crescent
North Grenville, Ontario
Welcome to the stunning Urbandale single home! The highly sought after Tofino model resides gracefully in 'The Creek,' Kemptville. With 4 beds + den, 3 baths, and abundant space complemented by expansive windows, it's an ideal haven for both growing and multi-generational families. Gleaming hardwood adorns the main and second floors, creating an elegant ambiance. The kitchen, a paradise for culinary enthusiasts, boasts a walk-in pantry. The main floor hosts a dining room and living area, perfect for gatherings. Four well-proportioned bedrooms include a primary suite with a spa-like en-suite and walk-in closet. The basement unveils a spacious rec room, suitable for movie nights or a personal gym. Privacy reigns supreme, thanks to the absence of rear neighbors. Meticulous design shines through every detail, from exquisite finishes to ingenious space utilization. Don't miss the opportunity to claim this exceptional residence as your own! (id:50886)
RE/MAX Prime Properties
1144 Rideau Bend Crescent
Ottawa, Ontario
Beautifully designed all-brick 3000 sq ft plus home on a quiet crescent in sought-after Rideau Forest, set on 2.26 acres of landscaped, park-like grounds. Features 4+1 bedrooms, 4 baths, triple garage, main floor den, and finished basement with home theatre. Elegant hardwood floors, oak staircase, and a two-sided fireplace between living and dining rooms. Stunning updated kitchen with Earthstone counters, skylights, and large eating area. Spacious primary suite with luxurious ensuite. Extensive upgrades include renovated bathrooms and basement, refreshed front entrance, extensive landscaping, new lighting throughout, garage doors and floor, windows, mechanical, and more. Backyard oasis with pool, gazebo, multiple decks, and private fenced yard. Great opportunity to get into your dream home today! (id:50886)
All/pro Real Estate Ltd.
26 George Street
Kirkland Lake, Ontario
Great opportunity to personalize your own home! This 3 bed, 2 bath home is located in a desirable area and features a den, kitchen, dining/living room and 2 piece bath on the main level. Upper level provides 3 bedrooms and a 4 piece bath. Lovely back yard with a 1 car detached garage. Motivated Seller! (id:50886)
Exp Realty Ltd. - Branch
Exp Realty
23 Greene Street
South Huron, Ontario
Discover where luxury meets everyday living - Welcome to Buckingham Estates, one of Exeters most desirable new communities. This 2-storey home, the Moxon model with 2,307 sq. ft. of thoughtfully designed living space, offers a layout that balances style and everyday convenience. Just 30 minutes north of London and 20 minutes from the sandy shores of Grand Bend and Lake Huron, it provides the perfect blend of suburban calm with easy access to city amenities and stunning natural landscapes.Inside, the open-concept main floor creates a seamless flow between the great room, dining area, and kitchen ideal for both daily living and entertaining. With 9 ceilings and hardwood flooring throughout, the space feels bright, spacious, and inviting. The kitchen is designed with both form and function in mind, featuring custom cabinetry, granite countertops, and a large walk-in pantry for organized storage. The 4 x 9 island, complete with an oversized sink, doubles as a prep station and a casual dining spot, keeping the heart of the home practical yet elegant.Upstairs, the maple staircase with modern banisters leads to a well-planned second floor. The primary suite is a true retreat, featuring a generous walk-in closet and a spa-like ensuite with a soaker tub and a glass-enclosed tiled shower. The upper level is designed for comfort and privacy, making it the perfect space to unwind at the end of the day.Beyond the home itself, Buckingham Estates provides a welcoming community atmosphere with convenient access to schools, shops, and local amenities, creating an ideal setting for modern family living. Best of all, you're only 40 minutes to North London and 23 minutes to the sparkling waters of Lake Huron perfectly positioned for both work and leisure. (id:50886)
Century 21 First Canadian Corp
7 Chestnut Drive
Belleville, Ontario
Welcome to 7 Chestnut Drive, an all-brick home located in the sought-after Canniff Mills subdivision just minutes north of Highway 401 and close to all Belleville amenities. This bright and open 5-bedroom, 3-bath home offers a functional layout that's perfect for families or those who love to entertain. The main floor features hardwood floors, a spacious kitchen with a center island, and a separate dining area ideal for hosting dinners. But if you need to use current separate dining room as a bedroom on main floor, it is ready for that family member. Relax in the cozy living room with a gas fireplace, or head downstairs to enjoy the fully finished basement, completed in 2015, which includes an additional bedroom finished in 2022. A second gas fireplace in the basement adds warmth and comfort to the space. The home also features an enclosed front entrance with French doors and internal Pella blinds, added in 2023, offering both charm and functionality. Step outside to the fully board fenced backyard, beautifully landscaped in both the front and back. A concrete patio with rebar with sidewalk extension to the street from the backyard, professionally installed by Stampkrete Concrete Contracting, provides the perfect spot for outdoor gatherings. For added convenience, there is a natural gas BBQ hookup ready for summer grilling. This move-in-ready home combines incredible value, space, and style in one of Belleville's most desirable neighbourhoods. Don't miss your chance to make 7 Chestnut Drive your new address. (id:50886)
RE/MAX Quinte Ltd.
7595 Snake Island Road
Ottawa, Ontario
New Price! Exceptional family property on 9.9 acres! Four level split home-all brick-5 bedroom- Central air-1.5 baths-Main flr laundry ,family room w/gas FP,,Spacious 2 car garage with EV plug in,Newer 14KW Generac(2023)-(Nat gas)-Chain link fenced rear yard,Rear deck,Interlock drive,Updated water supply,(2018)Garage heater (2023)Nat gas furnace(2019)Kitchen updated approx 6 years,Lovely private treed property with 7 acre mature Red pine plantation.Recent roofing(2021)Newer air conditioning unit,Septic pumped 2024,That's not all! Secondary building"The Honey house" is an additional residence/in-law retreat with double insulated garage/Workshop,All garage doors with electric openers,(Separate well and septic)2 bedrooms-Kitchen-living ,dining and laundry rooms,and 4 pc bath.Building measurements will be available)(Electric heat with separate hydro meter.)Many more details during your visit! Feature sheets available with additional information.Just minutes to Metcalfe.Greely and Ottawa South! This lovely rural residence has been built and maintained by the original owner.Ask for a showing on this exceptional property today! (id:50886)
Royal LePage Team Realty
750 Hickorystick Key
London North, Ontario
Better than new and every inch is absolutely spotless. Quiet large lot in a prestigious, newer but established neighbourhood siding north Medway Valley. Immaculately built and kept, 5 beds 4 baths with more than 4000 SQFT top to bottom, plus living room with cathedral ceiling. High end finishes meet expert craftsmanship inside out - stone and stucco exterior, block paver driveway, large pavilion-covered stone patio leading to a luxury sized backyard with complete privacy from mature evergreens. Inside the home at every turn, you will always be welcomed by hardwood flooring, stone counters, glass railings, pristine tilework throughout; large, very plentiful windows and glass doors top to basement for maximum amplified natural lighting. butlers kitchen, pantry, built-in speakers, insulated basement floors and more. Come experience this breathtaking house in person and call 750 Hickorystick Key your home. 3-D TOUR AND VIDEO TOUR LINK: https://tours.snaphouss.com/750hickorystickkeylondonon?b=0 (id:50886)
Team Glasser Real Estate Brokerage Inc.
31 - 101 Swales Avenue
Strathroy-Caradoc, Ontario
OVER $25,000 IN UPGRADES with an incredibly private corner lot. Welcome to unit 31 in the charming Carroll Creek community. This premium corner lot exudes privacy with all the benefits of a brand new home without the hassle of adding your own upgrades. See documents tab for full list of builder upgrades included with this home. Built in 2024, this stunning 1,900 square foot townhome has been completed with all your move in ready needs. It's completely turn key for the new owners. Featuring 3 oversized bedrooms, 3 bathrooms, a brand new back deck, brand new fence and many more upgrades throughout the entirety of the home. Enjoy cooking in your custom kitchen with large island looking out to the privacy of your treed corner lot. The living room is spacious and equipped with your own fireplace to enjoy during the cozy winter months. Upstairs, you'll find the oversized primary bedroom featuring TWO large closets for him & her. The custom ensuite features a double vanity, added shower niche, and upgraded shower head. You'll be amazed by the amount of closets & storage space throughout this home. Each room includes custom fitted blinds on the windows, some with remote control access. The backyard is the true show stopper of this home. Enjoy the warm months outside with the privacy of mature trees while sitting on your back deck. Don't miss your chance to be a part of this new and thriving community, there are very few units left available and unit 31 features one of the best locations within the neighbourhood. (id:50886)
Century 21 First Canadian Corp
26 - 10 Maple Grove Drive
Oakville, Ontario
Elegant Lakeside Living in Oakville's Most Exclusive Community. An exquisite luxury residence nestled in one of Oakville's most prestigious enclaves just steps from the lake. This rare offering presents sophisticated single-level living in a boutique community, where timeless architecture meets contemporary comfort. Spanning over 3,000 square feet, this 2-bedroom, 2.5-bath suite offers refined elegance and privacy, featuring soaring ceilings, wide-plank hardwood floors, and oversized windows that flood the space with natural light. The open-concept layout is designed for upscale entertaining and easy everyday living. The gourmet kitchen is a chefs dream, appointed with premium appliances, quartz countertops, custom cabinetry, and a generous island that anchors the heart of the home. The dining and living areas flow seamlessly, complete with a gas fireplace, elegant millwork, and a walkout to a private 1,300+ square foot terrace perfect for morning coffee or evening cocktails. Retreat to the spacious primary suite, showcasing his and her closets as well as a large walk-in closet and a lavish 5-piece ensuite with double vanities, a soaker tub, and a glass-enclosed shower. A well-appointed second bedroom with its own ensuite provides comfort for guests or family. Enjoy direct elevator access to your private vestibule, leading to a two-car garage and dedicated storage room, a rare convenience that enhances the ease of condominium living. This exclusive lakeside community offers a tranquil lifestyle just minutes from downtown Oakville, the marina, waterfront trails, fine dining, and world-class amenities. A refined opportunity for the discerning buyer seeking turnkey luxury in South East Oakville. (id:50886)
Century 21 Miller Real Estate Ltd.
7 Kerry Circle
Selwyn, Ontario
Welcome to Emerald Isle Living!Nestled in the sought-after community of Emerald Isle in Ennismore, this beautifully updated 3+2 bedroom, 2-bathroom home offers the perfect blend of comfort, functionality, and lifestyle. With deeded access to Buckhorn Lake, shared green spaces throughout the community, and the potential for a boat slip, outdoor enjoyment is right at your doorstep.Step inside to find a freshly renovated interior featuring a new kitchen, updated main floor bathroom, and new flooring throughout the main floor and basement. The open-concept layout includes an eat-in kitchen that flows seamlessly into the dining and living areas. Walk out from the living room to a spacious deck ideal for entertaining or simply taking in the peaceful surroundings.The walk-out basement includes two additional bedrooms, a full bathroom, a large rec room, and a mudroom with a second walk-out. It leads to a generous backyard filled with established perennials, plus a hot tub hookup for future relaxation.Additional updates include a new well, UV light and filter, new septic system, and new hot water tank ensuring peace of mind for years to come.Whether you are looking for a year-round home or a private escape with water access, with over 2100 square feet of finished living space this Emerald Isle gem checks all the boxes. (id:50886)
The Wooden Duck Real Estate Brokerage Inc.
33 Tates Bay Road
Trent Lakes, Ontario
First time offered for sale! Built in 2004, this open concept home has a great floor plan and large room sizes. Living room, dining room and kitchen are open plan, hardwood flooring, propane fireplace unit, large windows and access to office area with cathedral ceilings. Patio doors leading to screened room and open deck areas overlooking the landscaped yard, plus your 23.75 acres of trees and trails to explore with lots of privacy. Two primary bedrooms with en-suite bathrooms. Plus additional bedroom making 3 bedrooms on the main floor. Lower level family room, kitchenet, 3pc bath, and bedroom. 4 car heated garage great for car enthusiasts. Potential for severance on this property if you wished to subdivide. (id:50886)
RE/MAX All-Stars Realty Inc.
70 Navy Street
Oakville, Ontario
Premium Features: New Construction with Architectural Steel frame, 3 floor Elevator, Car Lift, 2 Laundry rooms, walk-in pantry, 10.5 ft ceilings, 22' tall rear windows overlooking Oakville Harbour, Generator, & South of Lakeshore Location! Spectacular freehold townhome w/5100+SF luxury living space. Architect Rick Mateljan & outstanding new custom construction by Komon Homes. Located in Old Oakville's most desirable neighbourhood overlooking Oakville Harbour, steps to Lake Ontario waterfront trail & Downtown. All the features of a luxury condo but w/the benefits of freehold. Refined architectural details blend this fabulous home into the heritage character of the neighbourhood. Dramatic 2-storey vaulted Living rm/Dining rm w/linear gas fireplace. Huge open concept Kitchen/Family Room. Lux kitchen w/oversized centre island, quartz counters, fully-concealed Thermador refrigeration, Miele ovens, Wolf gas cooktop. Beautiful cabinetry w/inlaid brass inserts, fluted detailing & top quality hardware. Walkout to stone covered porch w/gas line for barbecue overlooking landscaped, fenced garden. Mudrm entry w/built-in cabinetry & inside entry from Garage. 2nd flr features large open gallery w/skylights overlooking the Living Rm. Primary suite features gorgeous dressing rm w/centre island & skyline; lux ensuite bathrm w/heated flooring & freestanding soaker tub. Unique privacy glass window at the touch of a button. 2 further Bedrooms w/Jack & Jill Ensuite. 2nd flr & lower level Laundry. High-end lighting package t/o. Open concept lower level features 10' ceilings, hydronic radiant heated hardwd flooring, full bar w/beverage fridge, gas FP, 2 large windows, locker rm & 3-piece. State-of-the-art mechanicals incl HRV, 200 AMP panel. Excellent storage. Steps to Oakville Club, Oakville Centre for Performing Arts & all the best boutiques & cafes of Downtown. Rare opportunity to live in the distinguished Heritage District while enjoying the best of contemporary luxury living (id:50886)
Royal LePage Real Estate Services Ltd.
967 West Street W
Ottawa, Ontario
Developer & Investor Alert in Cumberland! Endless potential awaits at 967 West Street a rare .38-acre property ideal for builders, renovators, or investors. Update the existing two-bedroom bungalow or start fresh and build your dream home on this expansive lot. A new two- or three-storey design could capture stunning Ottawa River views from the upper levels. The property features a spacious yard, detached garage, and storage shed, offering plenty of flexibility for your vision. Nestled on a quiet street just minutes from Orleans and Rockland, and only 20 minutes to downtown Ottawa. Enjoy easy access to Hwy 174, major shopping, schools, parks, a nearby boat launch, and the Cumberland ferry to Gatineau. Being sold as-is, where-is. Bring your creativity and seize this opportunity to invest in one of the regions most desirable pockets for future growth. (id:50886)
Royal LePage Team Realty
105 Teelin Circle
Ottawa, Ontario
Beautifully maintained 3 bed 4 bath townhome with no rear neighbours and backing onto an elementary school! Greeted by a modern and covered stone exterior leading into a spacious foyer with powder room. Main living area has hardwood flooring and a wall of windows allowing natural light to flow through. The open concept main floor allows the kitchen and living space to integrate seamlessly. This white kitchen has quartz counters and an oversized island with enough space for 4 stools. Primary bed has a walk-in closet and sun filled en suite. Second level continues with two other sizable rooms, a full bath and laundry area. The fully finished basement is fully open and ideally for any furniture configuration and completed with the 4th bathroom. This turnkey property is in immaculate shape and the one you have been waiting for. Come see what this wonderful community has to offer! (id:50886)
Lpt Realty
68 Navy Street
Oakville, Ontario
Premium Features: New Construction with Architectural Steel frame, 3 floor Elevator, Car Lift, 2 Laundry rooms, 10.5 ft ceilings, 22' tall rear windows overlooking Oakville Harbour, generator, & South of Lakeshore Location! Spectacular freehold townhome w/3500+SF luxury living space. Architect Rick Mateljan & outstanding new custom construction by Komon Homes. Located in Old Oakville's most desirable neighbourhood overlooking Oakville Harbour, steps to Lake Ontario waterfront trail & Downtown. All the features of a luxury condo but w/the benefits of freehold. Dramatic LR & DR with linear gas fireplace. Lux open concept kitchen w/oversized centre island, quartz counters, fully concealed Thermador refrigeration, Miele ovens, Wolf gas cooktop. Beautiful cabinetry w/fluted detailing & top quality hardware. W/o to stone covered porch w/gas line for barbecue overlooking landscaped, fenced garden. Bank of floor-to -ceiling entry closets w/elegant fluted trim. Inside entry from Garage. 2nd Flr features large open concept Den/Retreat. Primary suite features walk-in closet w/built-ins, private laundry and lux ensuite bathrm w/heated flooring & freestanding soaker tub. 2 guest Bedrms w/access to 3-pc washrm. 2nd flr & lower level Laundry. High-end lighting package t/o. Open concept lower level features 10 ceilings, hydronic radiant heated hardwd flooring, full bar w/beverage fridge, gas FP, 3-piece washrm. State-of-the-art mechanicals incl HRV, 200 AMP panel. Excellent storage. Steps to Oakville Club, Oakville Centre for Performing Arts & all the best boutiques & cafes of Downtown. Rare opportunity to live in the distinguished Heritage District while enjoying the best of contemporary luxury living. **EXTRAS** Car Lift; 3-Floor Elevator; Whole-home Generator; Designer Lighting Package; Commercial-style Appliance Package; Hydronic Radiant heated Lower Level (id:50886)
Royal LePage Real Estate Services Ltd.
1134 Huntington Circle
Peterborough, Ontario
Welcome to 1134 Huntington Circle, Peterborough, Ontario K9K 2A9! Warm and charming single family house dwelling available for rent. Located at the most desirable West End of Peterborough, with close proximity to Hwy. 115, shopping, Fleming College, Wellness Centre and all conveniences! 3+1 Bedrooms,1.5 Bathrooms. Single Garage Parking Upgraded Appliances in kitchen (All appliances included: Fridge, Stove, Dishwasher, Washer and Dryer) Finished Basement with bedroom Ample storage Fenced Backyard Two outdoor sheds (for Gardening supplies + Handyman workshop with electricity supply) This home has: lots of natural light; ceramic floors, hardwood floors and carpet on the second floor and basement level; a sizable backyard perfect for entertaining! Finished basement, large primary bedroom, large backyard and has a fresh feel throughout! $2900.00 Plus Utilities! . No smoking allowed. Income and credit to be verified prior to scheduling any viewings . Dec 15- Jan 1st Availability (id:50886)
Mincom Kawartha Lakes Realty Inc.
15836 Airport Road
Caledon, Ontario
Opportunity knocks in one of Caledon's most desirable and fast-growing neighbourhoods. This charming 2-bedroom bungalow with office and mudroom sits on a large 60 x 140 lot, offering outstanding potential for builders, investors, and renovators alike. The home features a spacious living room with vaulted ceiling, exposed beam construction, and a cozy wood-burning stove. With over 930 sq. ft. of living space, this property provides a solid foundation for your vision whether you're looking to renovate, expand, or build new. Updates include the roof, furnace, water heater, electrical to copper, plumbing, windows and sliding door giving peace of mind while you plan your next steps. Surrounded by many new custom homes, this location is ideal for those seeking to maximize value in a highly desirable setting with convenient access to amenities, transit, and major routes. Builders, investors, and visionaries this is your chance to create something remarkable in Caledon. (id:50886)
Century 21 Miller Real Estate Ltd.
130 Innville Crescent
Oakville, Ontario
Prestigious Lakeshore Woods Luxury! Set on a coveted crescent in Oakville's sought-after Lakeshore Woods, this pristine 5-bedroom, 4-bath residence offers over 4,660 sqft of elegant living space on a private, pie-shaped lot. With a classic stone & brick façade & welcoming covered front porch, the curb appeal is undeniable! Step inside to a sun-filled main level where every detail has been thoughtfully curated. A sunken foyer w/Double Door entry opens to the formal living & dining room, along w/a private home office. Custom millwork, 9-ft ceilings, hardwood floors, art niches, a sweeping staircase w/wrought-iron railings highlight the craftsmanship. The family room w/gas fireplace is warm & inviting, seamlessly connected to the chef's kitchen featuring stone countertops, high-end stainless appliances, wine fridge, & custom cabinetry. The large breakfast area opens to a beautifully landscaped backyard oasis w/irrigation system & stone patio for effortless outdoor entertaining. Upstairs, the primary suite offers double French doors, his-&-hers walk-ins, & a spa-inspired ensuite w/soaker tub, glass shower, & dual vanity. Four additional spacious bedrooms, including a Jack-&-Jill ensuite, complete the upper level. The finished lower level extends the lifestyle - a versatile recreation room, fitness/theatre space, pot lights, cold cellar, & ample storage.. Bordered by Lake Ontario & Shell Park, Lakeshore Woods is one of Oakville's premier master-planned neighbourhoods, offering miles of trails, picnic areas, & parks. Residents enjoy Shell Parks dog park, renovated shoreline, & quick access to Bronte Harbour & Bronte Village with upscale shops, restaurants, & pubs. Conveniently close to highways, the Bronte GO Station, golf courses, shopping, & downtown Oakville, this location balances luxury living with everyday ease.This exceptional home delivers the ultimate blend of sophistication, family comfort, & lakeside lifestyle in one of Oakville's most prestigious communities! (id:50886)
RE/MAX Escarpment Realty Inc.
93 Croatia Avenue
Timmins, Ontario
A rare opportunity to own both sides of a semi-detached property! Each spacious unit has its own heat and hydro services, private backyard, and plenty of potential. Unit A offers 3 bedrooms ($900/mth), while Unit B currently vacant for you to set your own rent is a 2 bedroom easily converted back to 3. Roof shingles and furnaces in both units were updated in 2022. On street parking. A fantastic investment opportunity or a chance to live on one side and rent the other. Immediate possession available. (id:50886)
Revel Realty Inc.
6 Birch Court
Brighton, Ontario
Perfectly situated and exquisitely landscaped, 6 Birch Court offers luxury living at its finest! This custom designed home, by award winning Tobey Developments, is ideally located in a highly sought-after neighbourhood of Brighton and is truly one of a kind! Experience a relaxed and easy lifestyle with the many fine features included in this home. You will surely be impressed as you step into the welcoming foyer which opens to the opulent living area. The living room showcases a beautiful stone fireplace and a soaring vaulted ceiling, with gorgeous oversized windows that look upon the private backyard. The stunning kitchen has been meticulously crafted to offer chef quality appliances, complete with granite counters, newly painted cabinetry, and a large pantry. The spacious dining area is adjacent to the kitchen & offers a seamless transition to the outdoor space. As an added bonus, you can enjoy your morning coffee in the 3 season sunroom while taking in the peaceful surroundings of your backyard oasis. Down the hall, the primary bedroom also enjoys the warmth of the two-sided fireplace and features access to the sunroom, as well as offering a spacious walk-in closet & an upgraded ensuite with a tiled shower & jacuzzi bath. Work from home in your cozy den that overlooks the beautiful gardens in the front yard. Another bedroom with a semi-ensuite, a mudroom w/laundry & a 2 piece bath round out this gracious main floor. Descend the curved staircase to the lower level & enjoy movie nights in your rec room that is outfitted with your own surround sound system, projector, & screen! Two more bedrooms, a 4 pc. bath, and storage complete this impressive lower level. The attached double car garage offers convenience with inside access to your mudroom. Just a short commute to the GTA & a scenic drive to Prince Edward County - the lakeside town of Brighton offers so many amenities. This is truly a special property. You will want to call this one "Home". (id:50886)
Royal LePage Proalliance Realty
50 Fireside Crescent
Ottawa, Ontario
Turnkey investment opportunity with great rate of return! Walking distance to South Keys LRT and South Keys Shopping Centre. This detached home on a quiet street offers a blend of tranquility and convenience - easy transit to Carleton University and minutes from parks, library, and and recreation centres. Fully finished basement offers full bath and plenty and space for office, guest or family recreation. Currently rented for $3151.87/Month + Utilities until May 31, 2026. (id:50886)
Right At Home Realty
25 Langarth Street W
London South, Ontario
Why rent??? This home with large principle rooms features 4 bedrooms, 2 baths, hardwood floors, main floor laundry, deck, porch, 4 car laneway, and fenced lot. Recent updates include furnace, air conditioning, windows, and shingles. This is a great property for a buyer looking for a comfortable home with a spacious layout and amenities like the large principle room and main floor laundry. Plus having a fenced lot and a generous driveway is a big plus for families or any buyer who enjoys outdoor actgivities. if you are considering renting, why spend *over* $24,000/year when you can get a return by buying this 1985 sqft 1 1/2 storey home? (id:50886)
Century 21 First Canadian Corp
13 Sylvan Crescent
Kawartha Lakes, Ontario
Welcome to 13 Sylvan Crescent, Lindsay, a stunning Cape Cod style home offering 4 bedrooms, 3 bathrooms, and timeless curb appeal in one of Lindsays most desirable neighbourhood. Step up to the inviting front entrance and be greeted by gorgeous hardwood floors, crown moulding, rounded ceilings, a built-in fireplace, and a bright bay window that floods the living space with natural light. The main level also features a formal dining room, a spacious kitchen, and an exceptional bonus area perfect for a sitting room, library, or music space with serene views of the backyard. The main floor primary suite is complete with a walk-in closet featuring built-in shelving, cozy corner fireplace and a private ensuite. Upper level has 3 generous size bedrooms & a 3pc bath. Additional unspoiled attic space with plenty of potential ready to be finished or storage area. The lower level offers two staircases, a large rec room with built-in bar, plenty of large windows, laundry, and generous storage. An attached breezeway conveniently connects the home from the kitchen to the garage. Outside, enjoy a beautifully landscaped backyard with interlocking stone patio, private treed setting, and peaceful garden space ideal for relaxing or entertaining. Updates include a metal roof, newer windows and doors, and well-maintained grounds. Nestled on a quiet crescent in a highly sought-after area of Lindsay, this property offers the perfect blend of charm, space, and location. Walking to shopping, hospital, community centre, library, schools, movies, theatrical theatre & resturants. Don't miss the chance to make this exceptional home yours! (id:50886)
Revel Realty Inc.
48789 Dexter Line
Malahide, Ontario
Swallow Landing: A fabulous 33 acre property on the North Shore of Lake Erie located just 10 minutes from Port Stanley and 20 minutes from St Thomas. Totally renovated from top to bottom this casual beauty offers 3 bedrooms (main floor primary), 2.5 baths, Granite kitchen, separate living and family rooms and complete privacy with stunning Lake Erie views and Star filled summer nights. The two original barns have been updated and converted for winter boat and trailer storage storage$$ as well as an owners workshop area. There is also a 27X120 greenhouse currently used for landscape plant propagation and additional monthly storage. 16 workable acres and just a minute or two from Port Bruce with Marina for boat launch or docking, public beach and miles of Lake Erie shoreline and great fishing. A Must-See. (id:50886)
Royal LePage Triland Realty

