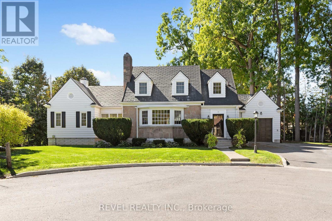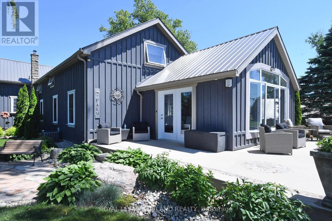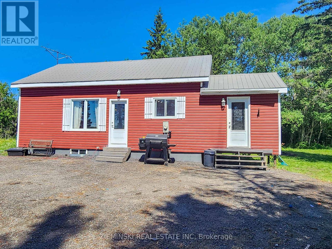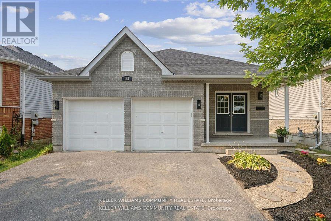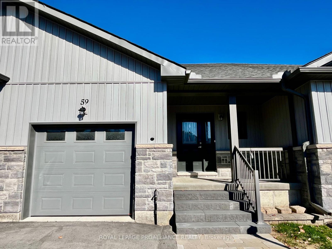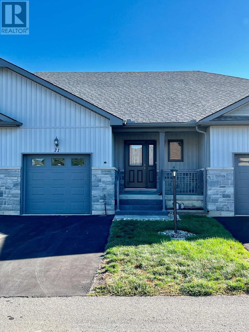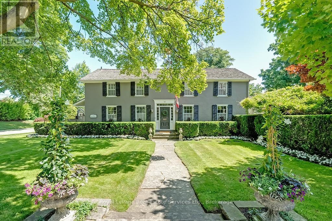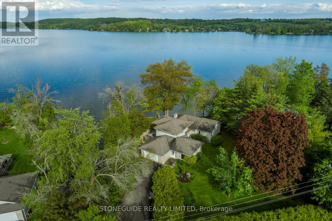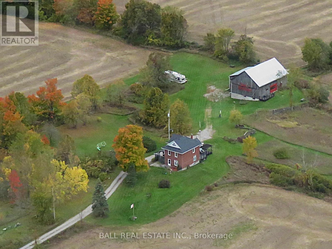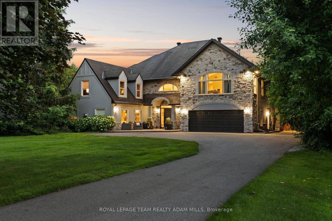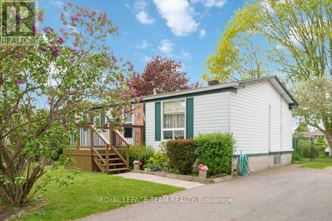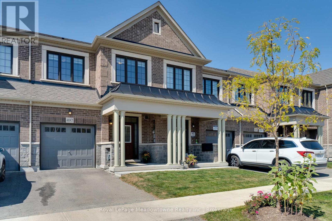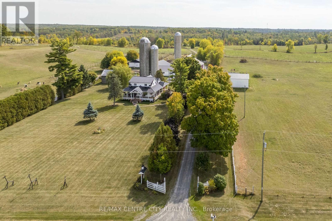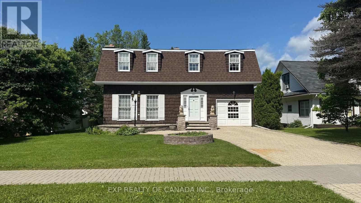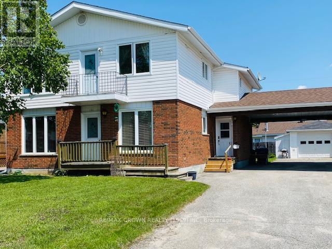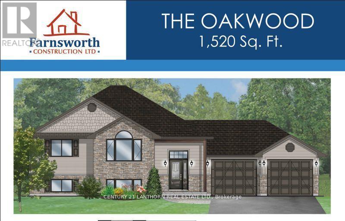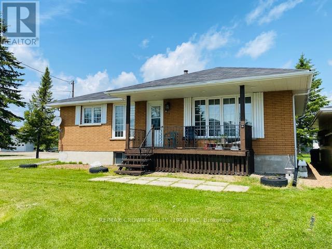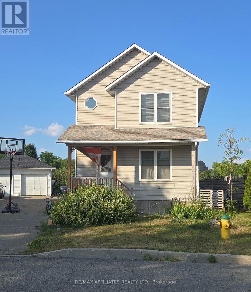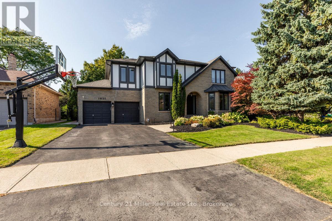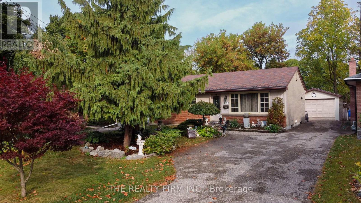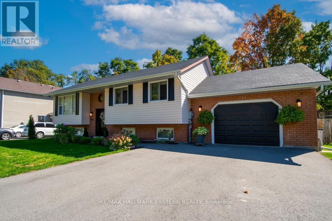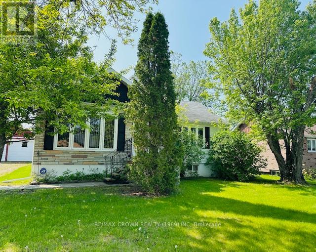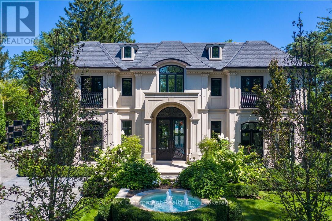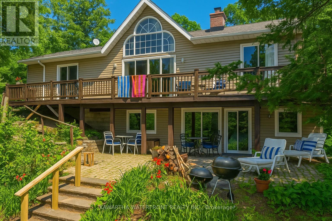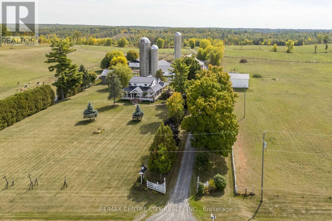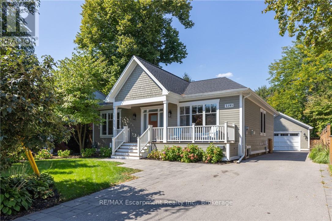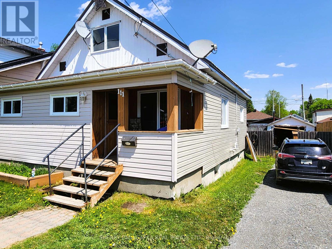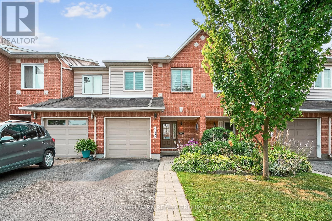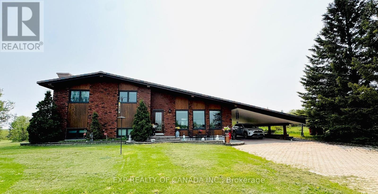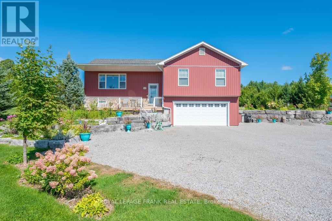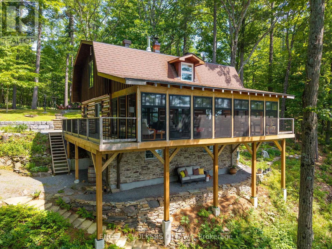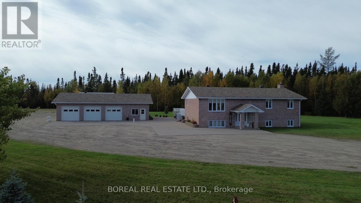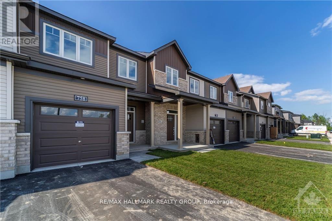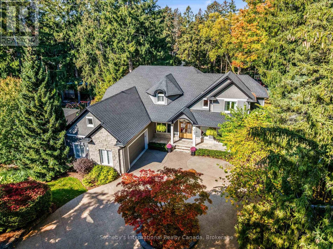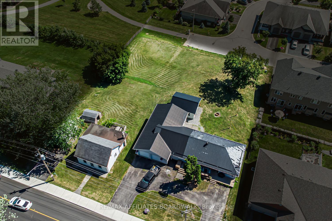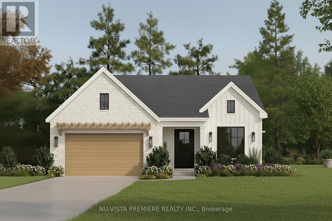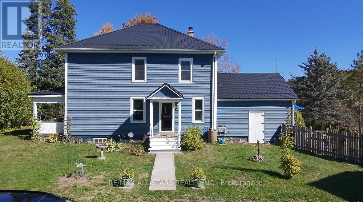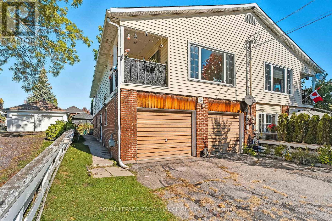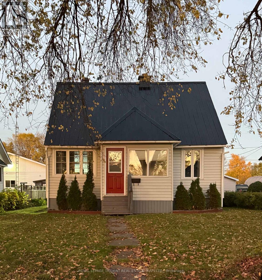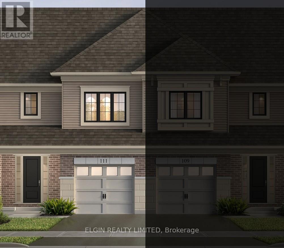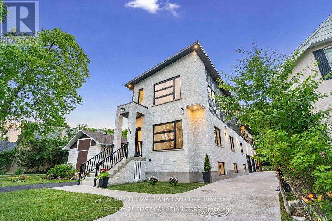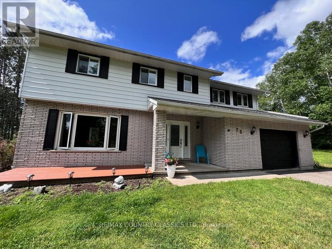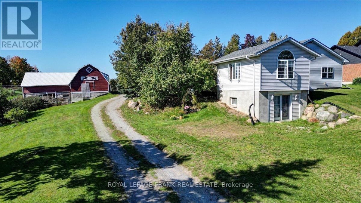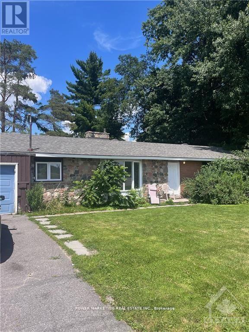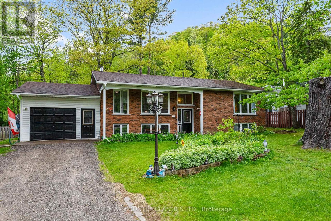13 Sylvan Crescent
Kawartha Lakes, Ontario
Welcome to 13 Sylvan Crescent, Lindsay, a stunning Cape Cod style home offering 4 bedrooms, 3 bathrooms, and timeless curb appeal in one of Lindsays most desirable neighbourhood. Step up to the inviting front entrance and be greeted by gorgeous hardwood floors, crown moulding, rounded ceilings, a built-in fireplace, and a bright bay window that floods the living space with natural light. The main level also features a formal dining room, a spacious kitchen, and an exceptional bonus area perfect for a sitting room, library, or music space with serene views of the backyard. The main floor primary suite is complete with a walk-in closet featuring built-in shelving, cozy corner fireplace and a private ensuite. Upper level has 3 generous size bedrooms & a 3pc bath. Additional unspoiled attic space with plenty of potential ready to be finished or storage area. The lower level offers two staircases, a large rec room with built-in bar, plenty of large windows, laundry, and generous storage. An attached breezeway conveniently connects the home from the kitchen to the garage. Outside, enjoy a beautifully landscaped backyard with interlocking stone patio, private treed setting, and peaceful garden space ideal for relaxing or entertaining. Updates include a metal roof, newer windows and doors, and well-maintained grounds. Nestled on a quiet crescent in a highly sought-after area of Lindsay, this property offers the perfect blend of charm, space, and location. Walking to shopping, hospital, community centre, library, schools, movies, theatrical theatre & resturants. Don't miss the chance to make this exceptional home yours! (id:50886)
Revel Realty Inc.
48789 Dexter Line
Malahide, Ontario
Swallow Landing: A fabulous 33 acre property on the North Shore of Lake Erie located just 10 minutes from Port Stanley and 20 minutes from St Thomas. Totally renovated from top to bottom this casual beauty offers 3 bedrooms (main floor primary), 2.5 baths, Granite kitchen, separate living and family rooms and complete privacy with stunning Lake Erie views and Star filled summer nights. The two original barns have been updated and converted for winter boat and trailer storage storage$$ as well as an owners workshop area. There is also a 27X120 greenhouse currently used for landscape plant propagation and additional monthly storage. 16 workable acres and just a minute or two from Port Bruce with Marina for boat launch or docking, public beach and miles of Lake Erie shoreline and great fishing. A Must-See. (id:50886)
Royal LePage Triland Realty
1372 Highway 11 S
Black River-Matheson, Ontario
Country living just minutes from town, this inviting 3-bedroom, 1-bath home sits on a full acre on the quiet outskirts of Matheson. Conveniently located on Highway 11, the property offers easy year-round access while maintaining a private, relaxed atmosphere. Step inside through the mudroom into a functional and welcoming layout featuring a spacious kitchen, a cozy living room, two generously sized bedrooms, and a third perfect for guests or a home office. The basement adds even more living space with a comfortable family room, office, laundry, utility rooms, and plenty of storage.Outside, you'll find a large 50' x 30' garage, a storage shed, and a soothing hot tub ideal for unwinding after a long day. Whether you're seeking space, comfort, or convenience, this well-maintained property has it all. (id:50886)
Zieminski Real Estate Inc
151 Parcells Crescent
Peterborough West, Ontario
Welcome to this West end, move-in-ready, solid brick bungalow - where every inch has been thoughtfully refreshed during summer 2025! From the moment you step inside, you'll notice the brand new durable vinyl plank flooring that carries seamlessly throughout the main floor. With every room freshly painted, this home offers a clean, updated look that compliments its modern finishes. The kitchen sets the stage with updated cabinetry, sleek quartz countertops, and a full set of black stainless steel appliances sure to impress. Both the main bathroom and the primary ensuite have been completely transformed with new vanities, lighting, and vinyl tile on the floors. Come on down to this spacious basement, where the updates continue with the same attention to detail - fresh paint, new floors and trim, and another fully updated bathroom. You'll also find a large, open family room that's bright and welcoming. This space is a perfect family hangout zone or movie space. The two additional bedrooms down here are well suited for a home office and/or a home gym! Don't worry, we didn't forget about outside! The backyard is fully fenced with brand new sod, ideal for pets, kids, or just soaking up some sun in private. This home also features a double car garage, which offers plenty of space for parking and storage. Whether you're ready to upsize or downsize, this place is truly move-in ready and checks ALL the boxes. Located just minutes from Costco, Lansdowne Street, and Highway 115, you'll enjoy both convenience and comfort. Come take a look - you won't be disappointed. This home has been pre-inspected and has a list of updates as long as Santa's naughty list. (id:50886)
Keller Williams Community Real Estate
59 Dorchester Drive
Prince Edward County, Ontario
This villa offers 2 bedrooms plus a den and partially finished basement with a 4 pc bathroom. Located in Wellington on the Lake and just down the road from the Rec Centre that is private to the community. Walking distance to the Millennium Trail and downtown Wellington offering shopping, dining, the beach, churches and more. The beautiful Wellington on the lake golf course is adjacent to the development, no need to even get in your car! Affordable living Prince Edward County allowing you to enjoy everything the County has to offer from miles of beaches, festivals, wineries, breweries and soo much more. This home was rebuilt in 2025 with all new mechanical, appliances and modern trim, casing and light fixtures. Kitchen cupboards are finished right to the ceiling and the counter tops and backsplash are a beautiful marble look porcelain. Flooring throughout the main floor are all LVP for ease of maintenance. Common fee is $347.35 monthly which includes the Rec Centre, grass cutting, garbage removal, recycle pick up, snow removal and sanding and salting of roads and common areas. Water has been shut off. (id:50886)
Royal LePage Proalliance Realty
71 Dorchester Drive
Prince Edward County, Ontario
Well maintained Villa at Wellington on the Lake featuring 2 bedrooms, 2 bathrooms and a partially finished basement. This home offers new front steps in 2025, a 2 tier back deck with lots of privacy, freshly painted, new microwave in 2025, upgraded LVP flooring in 2025, upgraded shower heads, Danze kitchen pulldown faucet, LR California Shutters and stainless steel appliances. Move in ready for you to enjoy the lifestyle that this active adult community offers with its own rec centre, in-ground pool, tennis and pickle ball court, wood working shop, billards, a gym and so much more. The Wellington on the lake golf course is adjacent to the development, no need to even get in your car! Located only minutes away from downtown Wellington featuring a beach, park, shopping, fine dining just to name a few. Don't miss out on this beautiful 8.5 year old home. Common fee of $347.35 monthly which includes amenities and grass cutting. Water is shut off. (id:50886)
Royal LePage Proalliance Realty
53 Thomas Street
Oakville, Ontario
Nestled south of Lakeshore in the heart of Old Oakvilles historic district, this beautifully restored Georgian-style home, designed by Gren Weis, blends timeless character with modern updates. Steps from the lake, river, and vibrant Downtown, it offers an unmatched lifestyle location.The home boasts exceptional curb appeal with a flagstone path leading to a spacious foyer. Sun-filled interiors feature Farrow & Ball paint, new hardwood on the main level, preserved fir upstairs, smooth ceilings, and recessed LED lighting.The updated kitchen includes a large island, built-in appliances, and desk area. The dining room offers panelled walls, RH sconces, French doors to the garden, and plantation shutters. A charming living room features built-in bookcases, window seat, wood-burning fireplace, and walkouts to a sunroom overlooking the southwest garden and pool. A mudroom and stylish powder room complete the main floor.Upstairs are four bedrooms with ample closets and antique brass hardware. The primary suite offers custom built-ins and a renovated ensuite with heated Carrara marble floors and zero-threshold shower.The fully finished lower level (8 ceilings, slate flooring) adds living space with a media room, workout room, cedar closet, laundry, and storage. Updated mechanicals include a high-efficiency furnace, central AC, 100 AMP panel, irrigation. Cedar roof, new fencing, cobblestone driveway. Outside enjoy a private oasis with saltwater inground pool, brick patios, and landscaped gardens. Steps to the Lake, Oakville Club, Yacht Squadron, Library, Performing Arts Centre, Downtown, and top schools. (id:50886)
Royal LePage Real Estate Services Ltd.
409 Gifford Drive
Selwyn, Ontario
This spectacular lakeside home on Chemong Lake offers 270 feet of frontage (not including the canal) and a sense of unparalleled privacy. Spanning 2,560 square feet, this custom- designed home showcases breathtaking lake views from all principal rooms. The unique 2+2 bedroom layout provides flexibility, with a lakeside primary suite featuring a walk-in closet and a 4-piece cheater ensuite on the main floor. The spacious living room, with newer floors, freshly painted throughout, gas fireplace, and access to a 3-season sunroom, is perfect for relaxation or entertaining while enjoying commanding views of the lake. The recently updated kitchen boasts granite countertops, stainless steel appliances, and a modern design. Upstairs, the private second level includes two large bedrooms and a full bathroom, making it ideal for guests or older children. Additional highlights include main floor laundry and a perfect blend of charm and functionality, making this an ideal retreat or year-round residence. (id:50886)
Stoneguide Realty Limited
256 8th Line S Dummer
Douro-Dummer, Ontario
Beautiful 84-acre estate! Charming updated farmhouse with an impressive 3000sqft barn! Stunning countryside with a private pond, approx 35 acres of arable land, 30 acres of hardwood forest and 15 acres softwood reforestation including picturesque trails and a 3 stall drive shed. Follow the long, scenic driveway to this timeless 2 storey red brick farmhouse that is full of charm and modern updates including new propane furnace May 2025, 200amp electrical, updated windows, new shingles 2021 & premium hot tub 2021. This farmhouse offers over 1900sqft of living space with original hardwood floors and woodwork, 3 bedrooms, 2 full bathrooms, updated custom kitchen, formal dining room, and a cozy living room and den featuring woodstove with updated chimney in 2019. The barn is a true standout, converted into a three-season recording studio, offering a unique and inspiring space with endless possibilities. The barn has been upgraded with 100-amp electrical, re-pointed stone foundation and its own drilled well. Enjoy the beauty of the countryside with conveniences like wireless internet tower and serviced municipal road, just 5 minutes to amenities of Norwood, 20 minutes to Stoney Lake on the Trent Severn Waterway, and 30 minutes to Peterborough. (id:50886)
Ball Real Estate Inc.
138 Old Danforth Road
Alnwick/haldimand, Ontario
In the heart of Grafton's historic village, this solid 2-bedroom home is ideal for first-time buyers or those looking to downsize. Quality built in 1949, it offers a manageable layout, timeless design, and an extremely private backyard that has been transformed into a natural sanctuary for birds, butterflies, and local wildlife.The detached two-car garage with a built-in studio provides plenty of room for parking, hobbies, or a creative workspace. A comfortable home with character, community, and convenience all around.As a special piece of history, this Streamline Moderne home was built by master plasterer Albert Riley for his own family, with enduring craftsmanship that still stands strong today. (id:50886)
Homesmiths Real Estate Ltd.
2330 Summerside Drive
Ottawa, Ontario
Luxury Waterfront Oasis in Prestigious Manotick. Extensively renovated and impeccably designed, this waterfront estate offers the ultimate in luxury and resort-style living in one of Manotick's most exclusive neighbourhoods. Nestled on a private, landscaped lot with expansive riverfront sightlines, this showpiece home spans over 5,000 sq. ft. of beautifully curated space. Inside, the reimagined layout features 5 bedrooms, 4 bathrooms, a grand living room with gas fireplace, formal dining area, and a designer kitchen with premium appliances, oversized island, and hidden butlers pantry. A spacious family room and private office provide the perfect balance of everyday comfort and elevated style. Upstairs, the primary suite is a true retreat with a sitting area, custom walk-in closet, and spa-like ensuite with freestanding tub and glass shower. Four additional bedrooms include two with walk-in closets, one with a private ensuite, and another with cheater ensuite access-ideal for guests, family, or a nanny/in-law setup. Step outside to your own private resort: a saltwater inground pool, custom gazebo with hot tub, sauna, fire pit, and full outdoor kitchen with built-in BBQ. At the waters edge, enjoy a large entertainers dock with power hookup, covered boat lift, rock retaining wall shoreline, and your own sandy beach. Offering unmatched privacy, craftsmanship, and lifestyle-this rare waterfront gem is your chance to own one of Ottawa's most coveted luxury properties. (id:50886)
Royal LePage Team Realty Adam Mills
307 Dodson Street
North Grenville, Ontario
Welcome to 307 Dodson St, a charming 3-bedroom, 2-bath bungalow nestled on a beautiful & spacious 8,700+ sq ft lot just minutes from downtown Kemptville. This warm and inviting home features a bright, functional layout with a large living room, 3-pc bath, kitchen, separate dining area, and three well-appointed bedrooms on the main level. The lower level includes a second 3-pc bath (2024), a flex-room perfect for an office or guest bedroom, and a large workshop ideal for hobbies, storage, or future development. Step into a park-like, fully fenced backyard with mature trees, a generous back deck, and a separately enclosed area that meets code for a pool, or could serve as a play space or even a dog run! 2 storage sheds add extra convenience for outdoor tools and toys. Located in a safe, family-friendly neighborhood on a quiet, established street, this home is just 0.5 km from the scenic trails of Ferguson Forest, offering hiking, biking, and cross-country skiing. Nearby, enjoy kayaking along the creek, as well as access to a dog park, hockey rink, outdoor pool, splash pad, and skate park. This home offers you the perfect blend of quiet living and urban convenience, with great schools, parks, and shopping all nearby. The nearby 416 provides a quick 30-minute commute to Ottawa's west end and a 20-minute drive south to the 401. Flexible closing available. Make 307 Dodson Street your next move and become part of one of Ontario's fastest-growing communities! (id:50886)
Royal LePage Team Realty
497 Celandine Terrace
Milton, Ontario
Modern Living with Escarpment Views! This freehold 3 bed, 3 bath townhome is the perfect mix of style, comfort, and convenience. Step into a bright open-concept layout with sleek engineered hardwood, soaring 9-foot ceilings, and plenty of natural light. The chef-inspired kitchen features white cabinetry, quartz countertops, stainless steel appliances, and a large island, ideal for casual dining, hosting friends, or working from home with a view. The living room flows seamlessly to your private backyard retreat, giving you extra space to entertain, relax, or garden. Upstairs, you'll love the convenience of a 2nd-floor laundry room, spacious bedrooms, and a primary suite with ensuite bath. Outdoor enthusiasts will love being minutes from Halton & Kelso Conservation Areas, Hilton Falls, and the Niagara Escarpment, perfect for hiking, biking, skiing, climbing, or hitting nearby golf courses. Walk to Walker Park, top-rated schools, shopping, and transit, with easy access to highways (401/407) and the upcoming Milton Education Village & Tremaine Interchange. This is more than a home, its a lifestyle. Dont miss your chance to own in one of Milton's most sought-after communities. (id:50886)
Royal LePage Meadowtowne Realty Inc.
19152 County Rd 25 Road
South Glengarry, Ontario
Welcome to Split Rock Alpacas, one of the most picturesque farms in South Glengarry, featured in CTV's 2024 season of the Amazing Race! This 137.5 acre farm is privately set on a paved road in between Alexandria & Cornwall, just over an hour to both Ottawa and Montreal. Featuring a well maintained 3 bedroom, 2 bathroom Century home with a beautiful wrap-around porch, a heated shop, a large barn complex with silos and 2 storage buildings, this farm would make for a great spot to move your family, livestock and/or business to! The large land base is made up of ~45 cleared acres that are made up of a productive Eamer Loam and which feature ~20 acres that are professionally fenced and suitable for many types of livestock, from the resident Alpacas, to sheep, to goats, to horses to cows etc! And with ~25 acres that are in hay you will be set up to grow your own hay for the winter! East of the barn complex you will find a small fruit orchard with a pond and cabin. There is also a large (~85+ acres) mixed forest that features a system of trails, a second pond and a 25' x 50' steel storage building. The ~10,000sqft barn complex and accompanying 30' x 40' hay storage building are set up with yards & gates to make it easy to handle your livestock. The barn also features a small section with heated floors that was used as an on-farm store! The 65' x 30' shop with heated section and storage section is great to work on your vehicles/equipment or for additional storage needs. The bright and spacious farmhouse has seen many updates over the years; steel roof, windows, upstairs bathroom with heated floors & soaker tub. The main floor features an open concept living/dining/kitchen area, a family room that has a fireplace and vaulted ceilings, and a 3pc bathroom. The upstairs has 3 large bedrooms and a 4 pc bathroom. The possibilities on this farm are endless, this farm has something for everyone, come and see it for yourself! (id:50886)
RE/MAX Centre City Realty Inc.
367 Third Avenue
Cochrane, Ontario
WELCOME TO THIS ELEGANT 5 BEDROOM HOME ON AN EXCEPTIONALLY TREED LOT, LOCATED IN A HIGHLY DESIRABLE AREA. THIS WELL CRAFTED HOME OFFERS PLENTY OF CHARACTER, CHARM AND DETAILS IN A TRADITIONALLY LAID OUT FLOOR PLAN. THE SPACIOUS, BRIGHT FOYER IS PERFECTLY WELCOMING WITH A BEAUTIFUL WOOD STAIRCASE WHILE DRAWING YOU INTO THE LARGE LIVING AREA WITH PLENTY OF SPACE FOR ENTERTAINING ALL THE WHILE APPRECIATING THE MARBLE GAS FIREPLACE. AS YOU MAKE YOUR WAY TO THE DINING AREA THROUGH THE CHARMING LIBRARY/DEN YOU'LL ALSO FIND THE KITCHEN IS PRACTICAL AND FUNCTIONAL WHILE WAITING FOR THE NEW OWNERS PERSONAL TOUCHES WHICH IS IDEAL FOR THOSE WANTING TO DESIGN THEIR PERSONAL DREAM KITCHEN. CONTINUING OFF THE KITCHEN YOU'LL FIND A LIGHT FILLED MUDROOM WITH ACCESS TO THE GORGEOUS BACKYARD AND ALSO THE MUST HAVE ATTACHED GARAGE. ON THE SECOND LEVEL OF THIS TRADITIONALLY LAID OUT HOME YOU'LL FIND 5 BEDROOMS, 2 BATHROOMS WHICH INCLUDES A PRIMARY BEDROOM WITH ENSUITE WHICH IS PERFECTLY FITTED WITH A SPACIOUS WALK-IN CLOSET. THIS HOME IS NOT SHORT ON STORAGE WHICH INCLUDES SEVERAL CEDAR LINED CLOSETS, CUSTOM BUILT IT IN CLOSETS AND AMPLE SPACE ON EACH LEVEL FOR ALL YOUR NEEDS. ON THE LOWER LEVEL ENTERTAINMENT SPACE IS NOT LACKING WITH ENDLESS POSSIBILITIES. THE WET BAR IS IDEALLY SITUATED ACCOMODATING AN AREA THAT COULD BE SET UP WITH A PERSONAL HOME ENTERTAINMENT SYSTEM AND GAMES AREA FOR KIDS. WRAPPING UP THE LOWER LEVEL YOU'LL FIND A POWDER ROOM, 3 STORAGE AREAS AND LAUNDRY ROOM AS WELL AS THE MECHANICAL AREA WITH AN UPDATED HEATING SYSTEM. TO WRAP UP THIS 3000+ SQUARE FOOT HOME HEAD TO THE OUTDOOR SPACE WHICH INCLUDES A TWO TIER DECK WITH BBQ AND DINING AREA, RAISED GARDEN AREA AND PLENTY OF PRIVACY. QUALITY, CRAFTSMANSHIP WITH TRADITIONAL DETAILS ARE APPARENT THROUGHOUT THIS EXCEPTIONAL HOME. (id:50886)
Exp Realty Of Canada Inc.
11 Kennedy Avenue
Kapuskasing, Ontario
GREAT OPPORTUNITY TO OWN AN AMAZING PROPERTY WITH A 2 BEDROOM APARTMENT ON THE SECOND LEVEL. THIS WELL MAINTAINED HOME LOCATED IN THE RIVERHEIGHTS COULD BE YOUR NEXT GREAT MOVE. MAIN FLOOR AND BASEMENT OFFERS YOU APPROXIMATELY 2128 SQF OF LIVING AREA, 3 BEDROOMS AND 2 FULL BATHROOMS. THE SECOND LEVEL AS A 2 BEDROOM APARTMENT PERFECT IF YOU WANT IN-LAWS OR A FAMILY MEMBER TO BE CLOSE TO YOU. THE APARTMENT IS APPROXIMATELY 1064 SQF AND AS LAUNDRY HOOKUPS. LOTS OF STORAGE FOR YOUR TOOLS AND TOYS WITH A LARGE SHED 12X20 AND A SINGLE CAR GARAGE 16X22. SET UP YOUR VIEWING TODAY. HYDRO FOR BOTH UNITS $3380.00. ($1920) IS PAID BACK TO THE OWNER BY THE TENANT. WATER AND SEWER $1295.89. NATUREL GAS $1372.52. (id:50886)
RE/MAX Crown Realty (1989) Inc
1039 Crookston Road
Centre Hastings, Ontario
Dreaming of country living? Welcome to 1039 Crookston Rd, a beautiful new build currently under construction with an anticipated completion in late February 2026. There's still time to personalize your new home with select builder upgrades and color choices but don't wait too long! Set on a picturesque 2+ acre treed lot along a paved road with natural gas service, a rare bonus for country properties. This home is being built by Farnsworth Construction and features the popular Oakwood model. With 1,520 sq. ft. on the main floor and a full walk-out basement (roughed-in for a bathroom), there's plenty of room to expand and customize to your lifestyle. The main level offers a spacious front foyer with direct access from the attached double garage, an open-concept kitchen, dining, and great room with a stepped ceiling, and a walkout to a covered back deck overlooking a private, tree-lined backyard. 3 bedrooms and 2 full baths, including a primary suite with a walk-in closet and ensuite bath. Additional features include ceramic tile in foyer and bathrooms, with laminate flooring throughout the main living areas. Insulated double garage doors with openers, Gentek horizontal vinyl siding, high-efficiency natural gas furnace and central A/C. Backed by the full Tarion New Home Warranty for added peace of mind. Don't miss your chance to own a modern country home where nature meets convenience! (id:50886)
Century 21 Lanthorn Real Estate Ltd.
14 Notre Dame Street
Opasatika, Ontario
GREAT STARTER HOME, OR IS IT TIME TO RETIRE? LOCATED IN OPASATIKA, SMALL COMMUNITY ALONG HIGHWAY 11 APPROXIMATELY 20 MINUTES WEST OF KAPUSKASING. IF YOU ARE LOOKING FOR A PLACE TO ENJOY THE OUTDOORS, THIS COULD BE IT. MAIN FLOOR HAS 3 BEDROOMS, 1 FULL BATHROOM , OPEN CONCEPT LIVING ROOM AND DINING AREA AND SPACIOUS KITCHEN. BASEMENT IS PARTLY FINISHED WITH GREAT POTENTIAL IN ADDING A 4TH BEDROOM. ALSO COMES WITH A DETACHED GARAGE (20X28) AND A STORAGE SHED (12X14). LARGE LOT 148X149 WITH 2 SEPARATE DRIVEWAYS GIVING YOU LOTS OF PARKING SPACE. COUPLE MINUTES AWAY FROM THE OPASATIKA RIVER BOAT LAUNCH. (id:50886)
RE/MAX Crown Realty (1989) Inc
45 Johnston Street
Carleton Place, Ontario
Welcome to your next home! This well-balanced designed 5-bedroom, 2-bathroom house is ready for a new family to make it their own. With plenty of room to grow, gather, and create lasting memories, this home offers both comfort and potential. Ideal for Entertaining The open layout connects your living, dining, and kitchen areas perfectly for get-togethers and family time. Updated Major Appliances Enjoy peace of mind with many recent upgrades, making your move-in experience smooth and stress-free-er .. Most Windows 2011, Shingles 2019, back deck 2020, AC Compressor, A-Coil, and Furnace 2024 (id:50886)
RE/MAX Affiliates Realty Ltd.
1031 Masters Green
Oakville, Ontario
Welcome to 1031 Masters Green, a beautifully maintained executive home tucked away on a quiet, family-friendly street in Oakville's sought-after community Glen Abbey and the enclave of Fairway Hills. With exceptional curb appeal, this 4+1-bedroom, 3.5-bathroom residence offers nearly 5,000 sq. ft. of elegant living space throughout, perfect for family living and entertaining. Step inside to a bright, open-concept layout featuring hardwood floors, large principal rooms, and timeless finishes. The spacious living and dining rooms flow seamlessly for hosting, while the updated kitchen boasts quartz counters, high-end stainless-steel appliances, a breakfast area, and a walkout to your backyard oasis. A cozy family room with stunning open gas fireplace creates a warm gathering space. Upstairs, the primary suite impresses with a walk-in & double closets and spa-like ensuite complete with soaker tub and glass shower. Three additional generous bedrooms and a stylish full bath provide ample space for the entire family. The finished lower level extends the living area with a large elegant recreation room designed and created by Montana Labelle is ideal for a tranquil yoga or art studio, large bedroom, gym or home office, 4-pc bathroom and plenty of storage. Outdoors, enjoy a private, landscaped backyard with a saltwater pool, garden shed, pool house, storage shed and mature trees and a stone patio ideal for summer evenings and weekend barbecues. Located within walking distance to top-ranked schools, parks, trails, golf, and minutes from shopping, restaurants, transit, and highways, this home checks every box. 1031 Masters Green offers the perfect blend of comfort, style, and location in one of Oakville's most desirable neighbourhoods. (id:50886)
Century 21 Miller Real Estate Ltd.
1948 Duluth Crescent
London East, Ontario
Welcome to 1948 Duluth Court, a well-kept family home offering plenty of space and versatility. Inside you will find three comfortable bedrooms on the main level along with a fourth bedroom in the finished basement, perfect for guests, a growing family, or a home office. The home features two full bathrooms, providing convenience for busy mornings and everyday living. The main living spaces are bright and functional, with a layout designed for comfort and easy flow. The basement offers additional living space that can be adapted to your needs, whether as a recreation room, hobby area, or private retreat. A standout feature of this property is the oversized garage, offering plenty of room for vehicles, storage, or entertaining with friends. The yard provides outdoor space to enjoy, while the quiet court location offers privacy and a sense of community. This is a great opportunity to own a practical and inviting home with room for everyone. (id:50886)
The Realty Firm Inc.
731 Peterborough Avenue
Selwyn, Ontario
Welcome to this Bridgenorth beauty. This lovely raised bungalow has been completely refurbished with quality features throughout. Originally, this 3+1 bedroom home has been changed to a 2+1 bedroom bungalow by including the 1 bedroom to the primary bedroom with lots of cupboards and space for a pampered atmosphere. The open concept living room/dining room area has a walk out to a tiered decking with a new gazebo for entertaining with outside fire pit backing onto a park. The kitchen has been completely updated with quartz countertops and new appliances for your modern conveniences. The lower level has a family room/rec room with natural gas stove and new carpeting. The third lower bedroom is also oversized for comfort. A 4 pc bathroom is on the lower level as well and separate laundry room with walk up to garage. The property also has an attractive garden shed for those treasures. To top off the enhancements the owners have replaced the front door and finishes for a fresh new entry. Definitely pride of ownership here and a home to be proud of. Check it out - you won't be disappointed. (id:50886)
RE/MAX Hallmark Eastern Realty
15 Poplar Crescent
Kapuskasing, Ontario
This charming 1,060 sq ft bungalow features 3 bedrooms and 2 bathrooms, perfect for comfortable family living. The basement includes a spacious rec room with a cozy gas stove, along with a dedicated workshop area for hobbies or projects.Stay cool in the summer with central air conditioning. Step outside to enjoy the fully fenced backyard, ideal for kids, pets, or entertaining, plus a back deck thats perfect for relaxing or hosting BBQs. The detached 1 door garage measures approximately 24x11 ft and includes an attached 5x24 ft space, great for extra storage or a second workshop. Included with the home are a fridge, oven, built-in dishwasher, washer & dryer, and an additional fridge for added convenience. A great home, in a quiet neighbourhood! (id:50886)
RE/MAX Crown Realty (1989) Inc
15 Chartwell Road
Oakville, Ontario
15 Chartwell Rd offers a lifestyle of unparalleled luxury. Drive through the gates & discover the grandeur of this palatial estate. South of Lakeshore,1 door from the lake on a HALF ACRE LOT. Painstakingly curated, the contemporary limestone masterpiece you've been waiting for. Solid iron doors lead to a grand foyer revealing the opulent book matched marble floors. Floor to ceiling wdws & French doors flood the house with light. Cascading waterfalls fank the hall.The Dining Room has statement lighting & servery making hosting a breeze. Soaring 18-ft ceilings & a grand gas f/p are focal points of the Great Room,w/captivating views of the resort style yard. Experience culinary excellence in the black lacquer& glass kitchen by NEFF that features top of the line appliances & a B/I coffee machine & butlers pantry. The intimate Living Room with f/p is the ideal retreat. A main floor office w/built-in cabinetry.2 powder & 2 laundry rooms. The backyard oasis has a gunite pool, waterfalls, fire bowls, covered terrace & outdoor kitchen & f/p.The pool house has a change room,3-pc bath & servery. Towering trees surround the home & are positioned to create privacy. A stone driveway,circular fountain & lush gardens create a breathtaking landscape.Floating marble stairs divide the3 levels of this home or, you can take the elevator. Skylights make the upstairs airy & bright.The principal suite has nearly 13-ft ceilings, an exquisite 6-piece ensuite & 2 W/I closets. A private balcony overlooks the yard.3 add'l bdrms have 10-ft ceilings,private ensuites & W/I closets. The LL caters to all family members. A 5th bdrm/ensuite makes an ideal guest suite.Gym,R/I Golf Simulator,home theatre,Wine Cellar& doggie Spa. The Games & Rec Rooms have a 2nd kitchen & W/O.Heated garage,baths &LL flrs.Automation. Designed by Bill Hicks & features the artistic creativity of the KT Design Group. Located on Oakville's Street of Dreams, this is an iconic living space designed to impress! Luxury Certified! (id:50886)
RE/MAX Escarpment Realty Inc.
RE/MAX Escarpment Realty Inc
25 Government Dock Road
Kawartha Lakes, Ontario
3,000 Sq. Ft. riverfront retreat paired with Four-Season Cottage Living. Step into 3,000 sq. ft. of thoughtfully designed living space where cottage comfort meets year-round convenience. This spacious home or cottage offers a main level with 3 bedrooms, a full bath, a bright open-concept great room, dining area & kitchen. Expansive windows frame the Gull River like living art. Walk out to the riverside deck for coffee at sunrise & fall colours in full view. Direct 2 car garage-to-kitchen access for easy grocery days, rain or snow. The lower level is equally spacious and offers a bedroom, large office, full bath, family room & adjoining games/dining area. Wood-burning fireplaces on both levels for cozy fall and winter nights. Versatile laundry room, cold cellar & storage with potential to create an in-law suite or multi-generational retreat. The outside boasts many living spaces for activity and relaxation. 160 ft of private Gull River frontage with granite bottom & deep waters. Swim to the natural sandbar or dock your boat with direct access to Shadow Lake. Flat lawn for barbecues, games & gatherings. Private courtyard with chiminea perfect for crisp fall evenings & hot drinks under the stars. Here, the steady roar of the falls becomes your soundtrack, blending with crackling fires, golden leaves, and snowy winter mornings to create a home that's as magical as it is practical. Waterski, tube, paddle at sunset, or simply relax every season, offers a reason to stay. Almost forgot, the detached garage is perfect toy storage or workshop! Don't wait until spring with this much space, character, and direct water access; now is the time to make it yours. Buying today gives you the winter months to prepare, set up, and make it truly your own, so you'll be ready to welcome family and friends with ease when spring and summer arrive. (id:50886)
Kawartha Waterfront Realty Inc.
19152 County Road 25
South Glengarry, Ontario
Welcome to Split Rock Alpacas, one of the most picturesque farms in South Glengarry, featured in CTV's 2024 season of the Amazing Race! This 137.5 acre farm is privately set on a paved road in between Alexandria & Cornwall, just over an hour to both Ottawa and Montreal. Featuring a well maintained 3 bedroom, 2 bathroom Century home with a beautiful wrap-around porch, a heated shop, a large barn complex with silos and 2 storage buildings, this farm would make for a great spot to move your family, livestock and/or business to! The large land base is made up of ~45 cleared acres that are made up of a productive Eamer Loam and which feature ~20 acres that are professionally fenced and suitable for many types of livestock, from the resident Alpacas, to sheep, to goats, to horses to cows etc! And with ~25 acres that are in hay you will be set up to grow your own hay for the winter! East of the barn complex you will find a small fruit orchard with a pond and cabin. There is also a large (~85+ acres) mixed forest that features a system of trails, a second pond and a 25' x 50' steel storage building. The ~10,000 sqft barn complex and accompanying 30' x 40' hay storage building are set up with yards & gates to make it easy to handle your livestock. The barn also features a small section with heated floors that was used as an on-farm store! The 65' x 30' shop with heated section and storage section is great to work on your vehicles/equipment or for additional storage needs. The bright and spacious farmhouse has seen many updates over the years; steel roof, windows, upstairs bathroom with heated floors & soaker tub. The main floor features an open concept living/dining/kitchen area, a family room that has a fireplace and vaulted ceilings, and a 3pc bathroom. The upstairs has 3 large bedrooms, including the master bedroom with walk-in closet, and a 4 pc bathroom. The possibilities on this farm are endless, this farm has something for everyone, come and see it for yourself! (id:50886)
RE/MAX Centre City Realty Inc.
2195 Courtland Drive
Burlington, Ontario
CUSTOM RENOVATION BUNGALOW. This exceptional residence is the perfect blend of modern luxury, thoughtful design, and everyday comfort. The open-concept main floor is bathed in natural light, showcasing high ceilings, wide-plank hardwood floors, and refined designer finishes throughout. The Great Room focal point is the gas fireplace and detailed surround open to the dining room area for easy entertaining. The chefs kitchen is a true showpiece, featuring quartz countertops, a 6-burner gas range, premium stainless-steel appliances, and a cleverly concealed walk-in pantry a seamless balance of beauty and function. The primary suite is a private retreat with a custom PAX closet system and a spa-inspired 3-piece semi-ensuite complete with a glass shower and heated floors. A second bedroom can also be used as a main floor office. From either the primary bedroom or the mudroom, step outside to a 400 sq. ft. covered porch where a fireplace and built-in TV space create a 3 season indoor-outdoor haven. The lower level offers an expansive extension of living space with a welcoming family/games room, a 4-piece bathroom, gym area, laundry room, and two additional bedrooms perfect for guests, hobbies, or a growing family. Outdoors, the fully fenced and landscaped backyard sets the stage for effortless entertaining and relaxation. Additional highlights include 9 ft. ceilings, hardwood flooring throughout, a heated detached double-car garage with easy access to attic storage, and a whole-home integrated security system with cameras and sound system. Every detail has been carefully curated in this exquisitely designed home, offering a move-in-ready lifestyle with upgrades too numerous to list. This is a property you'll want to experience firsthand. Located a short stroll to shops and restaurants of downtown Burlington and close proximity to highway access. (id:50886)
RE/MAX Escarpment Realty Inc.
111 Main Street
Kirkland Lake, Ontario
3 BEDROOM + 1.5 BATHROOM HOME MAINTAINED WITH LOVE: A charming covered porch & mudroom welcomes you into this 1.5 story home. The main level features: a living room with hardwood floors, modern kitchen with adjoining dining area, a 4 pc bathroom & bedroom. The large principal bedroom is located on the second level along with a 2 PC bathroom & third bedroom. Many of the rooms throughout this home have been painted over the past 2 years. A bonus room / breezeway off the kitchen leads out to a generously-sized L-shaped back deck, access to the fenced-in backyard with a garage & shed. There is a steel roof on the main house + shingles on the front and back porches. Parking for 3 vehicles. Main Street leads to Archer's Drive = fast access to the highway. (WATER SEWER: $238.81 Flat Quarterly as of July 1, 2025) ( 2024 HEAT: $1,496.11) (2024 HYDRO: $973.12) (id:50886)
Sherry Panagapka Real Estate Ltd.
6212 Arbourwood Drive
Ottawa, Ontario
This impeccably maintained 3-bedroom, 3-bathroom row unit offers stylish living with numerous high-end upgrades, including a modern kitchen with quartz countertops, marble backsplash, stainless steel appliances, and task lighting, plus a stunning floor-to-ceiling pantry. The main floor features a dining room, welcoming living room, and a conveniently located powder room. Step outside to a maintenance-free backyard oasis, fully decked and fenced, featuring a 7-person Beachcomber hot tub, gazebo, and natural gas BBQ line - perfect for entertaining. Upstairs boasts spacious bedrooms, including a 3-piece ensuite in the principal bedroom, while the lower level offers a bright family room with high ceilings, laundry, and ample storage. Major upgrades within the last 15 years: patio door, front door, windows, shingles & ice shield, high-efficiency gas furnace, central air, garage door & opener. This home blends comfort, quality, and convenience in every corner! (id:50886)
RE/MAX Hallmark Realty Group
1272 Con 2 & 3 Glackmeyer Road
Cochrane, Ontario
ONE OF A KIND*** ALL BRICK COUNTRY HOME ON 2 ACRES OF BEAUTIFUL LAND WITH PLENTY OF PRIVACY. WELCOME TO 1272 CONCESSION 2&3. LOCATED JUST A FEW MINUTES FROM COCHRANE ON PAVED YEAR ROUND MAINTAINED ROADS. THIS GORGEOUS PROPERTY HAS PLENTY OF MATURE TREES, RAISED GARDENS, BEAUTIFUL FLOWER BEDS AND A COUPLE OF AWESOME OUTBUILDINGS INCLUDING A LARGE HEATED GARAGE/WORKSHOP, ADDITIONAL UTILITY GARAGE AND SHED. HEAD INSIDE TO THIS METICULOUSLY MAINTAINED HOME, WHERE YOU'LL FIND HEATED FLOORS IN THE FOYER, HARDWOOD FLOORS THROUGHOUT THE COMMON AREA WHICH HAS THE SOUGHT AFTER OPEN CONCEPT LAYOUT,IDEAL FOR ENTERTAINING FAMILY AND FRIENDS. ALL KITCHEN APPLIANCES ARE INCLUDED AS WELL AS THE WASHER AND DRYER, HARD WOOD COUNTRY CUPBOARDS AND BEAUTIFUL BLACK GRANITE COUNTER TOPS ARE SOME ADDITIONAL FEATURES . ON THE SECOND LEVEL YOU'LL FIND 3 BEDROOMS AND A 4 PC BATHROOM WITH SOAKER TUB. ON THE LOWER LEVEL YOU'LL BE WELCOMED BY THE BEAUTIFUL STONE FIRE PLACE IN LARGE FAMILY ROOM, A SECOND BATHROOM AND A CLEAN BRIGHT LAUNDRY ROOM WITH ACCESS TO THE BACKYARD. THIS HOME IS ONE OF KIND AND IS THE PERFECT FOREVER HOME FOR THAT FAMILY LOOKING FOR A COUNTRY RETREAT TO ENJOY FOR MANY YEARS TO COME. (id:50886)
Exp Realty Of Canada Inc.
406 Lakehurst Circle Road
Trent Lakes, Ontario
Lovely custom-built home nestled on a 1 acre private lot. This perfect family home features 3+1 bedrooms, 2.5 baths and an open concept living dining and kitchen. The finished lower level with family room, large laundry/workroom, bedroom and a 3 pc bath has in-law suite potential. A walk out to the attached double car garage offers a separate entrance as well. The 4 season sunroom is the perfect place to relax while overlooking an oasis of perennial gardens and trees. An abundance of windows creates a bright and cheery atmosphere in this well-maintained home. Close to marinas, trails and golf course and just minutes to the quaint town of Buckhorn which is located on the historic Trent Severn Waterway. Enjoy quaint shops, good restaurants and a community centre to keep the entire family busy. Conveniently located on a township road and a school bus route. (id:50886)
Royal LePage Frank Real Estate
216 Connies Lane
Rideau Lakes, Ontario
300.47 ft of waterfront property nestled on a quiet private lane along the pristine shores of Big Crosby Lake, in a welcoming and well-established gated lakeside community! This custom-built log home provides a four-season tranquil retreat, ideal for nature lovers and outdoor adventurers on a 299.79 ft x 260.65 ft lot. The main level welcomes you to a spacious foyer with tile flooring and tongue-and-groove hardwood walls, which leads to an open-concept family room and eat-in kitchen, unified by hardwood flooring, exposed beams, and a freestanding wood stove with a stacked stone surround. The custom Butternut kitchen looks out to both the treed property and the beautiful lake, while the sliding glass door leads to the massive 3-season screened-in porch. Upstairs, the primary bedroom has soft carpeting, natural wood accents, and dual closets, while the expansive second-level living area has flexibility as additional bedrooms, a workspace, or a creative studio. A bathroom on each level, both updated in 2021, completes the interior of the home. Outside, a large wood storage shed, a firepit area, walking paths, and a three-car detached garage are all found in the wooded portion of the property. On the lakeside, wide elevated decks run along both sides of the home, while just below the sunroom, a gravel terrace provides a shaded gathering area with access to the private, low-maintenance stone path leading to the lakeside deck and private dock. Big Crosby Lake is spring-fed and home to bass, pickerel, and a variety of panfish, offering exceptional swimming, fishing, and boating. Located just 1 km from pavement, Connies Lane is a quiet, walkable road with only 12 cottages and no further development - maintained by a stable group of long-term owners, making this home a quiet, unforgettable lakeside experience. Some photos have been virtually staged. (id:50886)
Engel & Volkers Ottawa
806 Hwy 652
Cochrane, Ontario
This fully bricked raised bungalow, built in 1990, offers approximately 1,400 sq.ft. of living space and sits on a beautiful 8.14-acre lot just 1.4 km from Tim Horton Events Centre. The main floor features a spacious entrance, three bedrooms, an updated 5-piece bathroom (2012), a sunken living room with crown moulding, and a bright open-concept kitchen renovated in 2018 with new cupboards, countertops, sink, taps, and appliances. The dining area leads to a rear deck and a three-season sunroom (installed 2017). The fully finished basement includes a large rec room with a natural gas fireplace (2006), two additional bedrooms, a second 4-piece bathroom, laundry room (updated in 2018), storage, and a utility room. A detached heated 3-bay garage (30x50, built in 1999) features a 2-piece bathroom, built-in cupboards, a natural gas heater (2003), wood stove (2017), and dehumidifier, with roof shingles replaced in 2019 and repainted cupboards/doors in 2020. A second cold storage garage (24x32) was added in 2018. Notable updates include a natural gas furnace (2005), hot water tank (2003), water softener and sulfur guard (2010), lockstone driveway and flower beds (2010), new shingles on the home (2012), upstairs windows and doors (2019), Aero seal ducts (2015), Generac generator (2017), replaced air exchanger (2023), and new basement windows (2024). The home has been meticulously maintained and updated, offering the perfect blend of space, functionality, and country charm just minutes from town amenities. (id:50886)
Boreal Real Estate Ltd.
758 Jennie Trout Terrace
Ottawa, Ontario
Welcome to 758 Jennie Trout Terrace, where contemporary design meets everyday comfort. This beautifully crafted Minto Haven Mode townhome offers 3 bedrooms, 4 bathrooms (2 full and 2 half), and over 1,700 square feet of well-planned living space across two bright, airy levels. The main floor features an open-concept layout with a spacious living and dining area that's ideal for entertaining or relaxing at home. The kitchen is the heart of the home, with a large center island and elegant quartz countertops. Upstairs, the serene primary suite includes a walk-in closet and private 4-piece ensuite. Two additional bedrooms and a full bath complete the upper level, while the finished lower level adds bonus living space and a second powder room. Situated in the vibrant Brookline neighborhood of Kanata, you're just minutes from top schools, parks, shopping, restaurants, and everyday essentials. Urban convenience meets suburban calm. This home delivers the best of both. (id:50886)
RE/MAX Hallmark Realty Group
4169 Lakeshore Road
Burlington, Ontario
Timeless sophistication meets transitional design at this one of a kind property. Situated on a desirable half acre lot with gated backyard access to a private park in Burlington's coveted Shoreacres - this is a rare offering on prestigious Lakeshore Road. With 5+1 bedrooms, 4.5 bathrooms and nearly 7000 square feet of living space, this fully integrated smart home boasts the ideal floor plan with luxury amenities at every turn. Enter the grand two storey foyer to be greeted by a warm open concept living area. The great room is the heart of the home with soaring 18 vaulted ceilings and a stately 2 storey gas fireplace. The generous dining room is outfitted for a table of ten with built in speakers while the family room is encased in windows with cathedral ceilings and a second two storey gas fireplace.The chef's kitchen features top of the line integrated appliances, caesarstone quartz countertops, contemporary walnut trim, built in speakers and an island overlooking a built in wine cabinet, coffee bar, and an eat-in dining den. The main floor primary suite is an everyday retreat with a wall to wall window view of the lush backyard and a walkout to the terrace. The spa-like 5 piece ensuite includes a freestanding tub, walk-in shower, double vanity and built-in speakers, plus dual walk-in closets and a dressing room/office - a former bedroom. Upstairs there are three more bedrooms, one a private suite and the others with a shared ensuite. The lower level is a dream with a theatre room, lounge with wet bar, billiards room, games room, gym with rubber flooring, plus a bedroom with a cedar closet and 3 piece semi-ensuite.The private resort-like backyard features a fiberglass pool with spa and waterfall, sport court, and gated access to Glen Afton Park- a no maintenance extension of your own backyard. Located mere steps to the Lake, plus easy access to downtown, the QEW and both GO stations. Live the life you've always dreamed of at 4169 Lakeshore Road. (id:50886)
Sotheby's International Realty Canada
303-307 Donald B Munro Drive
Ottawa, Ontario
Heres your opportunity to own nearly 0.75 acres of prime development land in the heart of Carp Village backing onto Salisbury Road and siding onto Rivington Park. Zoned V3B, this unique corner lot boasts over 157 ft of frontage on Donald B. Munro Drive, 157 ft on Salisbury Road, and approximately 200 ft of depth. With dual frontages and generous dimensions, the property offers exciting development potential on both sides (subject to approval). Not ready to build just yet? Enjoy the peaceful surroundings and park-like setting in the meantime. Environmental reports, proposed development plans, and supporting documentation on file. (id:50886)
RE/MAX Affiliates Boardwalk
4372 Green Bend
London South, Ontario
Under Construction** Welcome to The Westchester, a stunning bungalow by LUX HOMES DESIGN & BUILD INC., showcasing exceptional craftsmanship, thoughtful design, and premium upgrades throughout. With over 3,000 sq. ft. of beautifully finished living space, this home offers main-floor living at its finest. It features 4 spacious bedrooms throughout plus a dedicated office and gym, ideal for both comfort and productivity. Three luxurious bathrooms with high-end finishes add to the homes sense of modern elegance.The open-concept layout is filled with natural light, creating a warm, inviting atmosphere perfect for everyday living and entertaining. Every detail reflects the superior quality LUX HOMES is known for. A separate entrance to the basement adds everyday convenience. The look-out basement is fully finished and includes two bedrooms, a large recreation room, and a home gym, offering versatile living space for family, guests, or personal use. Enjoy outdoor living on the covered rear deck, perfect for relaxing or entertaining in any weather. Situated on a premium lot, the home also offers a peaceful, scenic backdrop backing onto trees. Ideally located near Highway 401, shopping, the Bostwick Community Centre, and other key amenities, this home offers both comfort and convenience. Beautifully designed and FULL of upgrades, The Westchester is a rare opportunity to own a modern, move-in-ready bungalow with endless potential and timeless charm. (id:50886)
Nu-Vista Premiere Realty Inc.
412 Cooper Road
Madoc, Ontario
STEP IN...to a home that is full of character, warm and inviting. This 3-bedroom, 2-bath home (with the option to convert back to 4 bedrooms) offers generous living space designed to suit families of any size. Original hardwood flooring flows throughout and a striking dual staircase highlights the home's craftsmanship, adding warmth and timeless appeal. The kitchen extends seamlessly to the patio, creating the perfect setting for backyard barbecues, family dinners, or relaxed gatherings with friends, Outside, the private yard is a spacious retreat - ideal for gardening, play or simply unwinding in your own outdoor oasis. Enhancing the property's versatility, a large barn with a loft offers endless possibilities and creates a remarkable atmosphere and practicality, whether used for hosting guests, celebrating special occasions, or enjoying a unique enchanting hangout space. (id:50886)
RE/MAX All-Stars Realty Inc.
32 James Street W
Cobourg, Ontario
Whether you're seeking a smart investment property, a multi-generational home, or a chance to live in one unit while generating income from the other, this versatile property offers endless potential & a lifestyle of ease. Location is everything! This home is perfectly positioned in beautiful Cobourg, just minutes from downtown & the beach. Families will appreciate the proximity to schools, parks & recreational facilities, while professionals & commuters will love strolling to cafes & restaurants, taking in the quiet neighborhood & easy access to Highway 401. The property features a private drive, two-car garage with direct access and a quaint backyard. The main floor offers a one-bedroom unit, perfect for singles, couples, downsizers looking for easy, ground-level living. On the second floor there is a three-bedroom unit with an open-concept living area that's showered in natural light by the generous picture window & a private balcony to enjoy your morning coffee or unwind after the day. Shared laundry is conveniently located on the main floor in its own room, accessible to both units. This semi-detached is more than just a property, its a lifestyle opportunity. For first-time buyers, the chance to offset your mortgage with rental income makes homeownership more attainable. For investors, the dual-income potential in a high-demand rental market is incredibly appealing. And for downsizers, this home presents a manageable yet spacious alternative to traditional single-family homes, with the option of rental income or having room for visiting family. Cobourg is a vibrant community with lots to offer! Enjoy regular farmers markets, year-round cultural events & trendy shops. In todays market, finding a well-located & well-maintained 2 kitchen is increasingly rare. Whether you're a first-time Buyer, an investor looking to grow your portfolio, or simplifying your life without sacrificing comfort, this Cobourg gem delivers in all the right ways! Roof (2022) Furnace (2022) (id:50886)
Royal LePage Proalliance Realty
1497 Lakeshore Road W
Oakville, Ontario
Located steps from Lake Ontario, this custom-built Oakville residence stands out with its sophisticated architecture, modern finishes, and bespoke detailing throughout. Every aspect has been thoughtfully curated, creating a home that feels expansive yet intimately designed. The main level features a grand foyer, private den, formal living and dining rooms, and a chefs kitchen with premium built-in appliances, a large island, tile backsplash, pot filler, breakfast area, and butlers pantry, perfect for family life or entertaining. Oak flooring, soaring ceilings, gas fireplaces, and an abundance of natural light elevate every space. Upstairs, the primary suite offers a spa-inspired ensuite, heated floors, a custom walk-in closet, and a private balcony. Three additional bedrooms, an office, and two more bathrooms with heated floors complete this level. The lower level is designed for entertainment and relaxation, with coffered ceilings, a custom bar, fireplace, wine cellar with dedicated cooling, an additional bedroom, and a three-piece bathroom with a steam shower. Dual staircases provide effortless flow. Outdoors, a professionally landscaped backyard includes an inground pool with a water feature, a custom cabana with a gas fireplace, and multiple seating and dining areas, perfect for entertaining or quiet enjoyment. Located in West Oakville, just across from Coronation Park, top schools including Appleby College, and the waterfront trail, this home offers a refined lifestyle in one of Oakvilles most sought-after neighbourhoods. This is more than a home. Its a statement of how we want to live: beautifully, purposefully, and surrounded by quality at every turn. (id:50886)
Sotheby's International Realty Canada
40 Bowman Avenue
Kapuskasing, Ontario
Discover the warmth and character of this 1.5-storey home, ideally located in the heart of the Model Town of the North. Built in 1928, this 1,208 sq. ft. residence is one of Kapuskasings original homes and has been thoughtfully updated over the years while maintaining its historic charm.The main floor features a spacious entryway, a combined kitchen and dining area, a comfortable living room, and a convenient main floor bedroom ideal for guests, seniors, or a home office. Upstairs, you will find two generously sized bedrooms and a 4-piece bathroom. The basement, mostly unfinished, includes a finished bedroom, a laundry area, a large open space that can be transformed into a rec room or extra bedroom, and a 1-piece bathroom. Notable upgrades include updated electrical and plumbing, added insulation and drywall, furnace (2012), windows (various years), roof (1999) and more! A true highlight of this property is the 2-car garage built in 2012, perfect for vehicle storage, a workshop, or hobby space. The property is accessed via a town-maintained back alley, adding privacy and convenience. Set among mature trees in a well-established, central neighbourhood, you're just minutes from the library, hospital, schools, parks, and the town centre. Immediate closing available. A rare opportunity to own a historically significant home in a desirable location. ** This is a linked property.** (id:50886)
Royal LePage Trident Real Estate (Kap) Ltd.
111 Willow Drive
Aylmer, Ontario
UNDER CONSTRUCTION with a completion date of January 21, 2026. Freehold (No Condo Fees) 2 Storey Town Interior unit built by Hayhoe Homes features 3 bedrooms, 2.5 bathrooms, and single car garage. The entrance to this home features covered porch and spacious foyer leading into the open concept main floor including a powder room, designer kitchen with quartz countertops and island, opening onto the eating area and large great room with sliding glass patio door to the rear deck. The second level features a spacious primary suite with large walk-in closet and private 3pc ensuite with walk-in shower, along with two additional bedrooms, a 4pc main bathroom, and convenient bedroom-level laundry room. The unfinished basement provides development potential for a future family room, 4th bedroom and bathroom. Other features include, Luxury Vinyl plank flooring (as per plan), Tarion New Home Warranty, central air conditioning & HRV, plus many more upgraded features. Located in the Willow Run community just minutes to shopping, restaurants, parks & trails. Taxes to be assessed. (id:50886)
Elgin Realty Limited
858 William Street
London East, Ontario
An exquisite, new home in prestigious Old North with unparalleled materials and artistry. This masterpiece boasts 5000 sqft of thoughtful, custom-designed living, perfect for a single family, multi-generational family, and executive lease income potential. The elegant stone and brick exterior hints at the exceptional quality within. The grand entrance welcomes you to sun-filled space, 10-foot ceilings and walls of windows creating an immediate sense of openness and light enhanced by 4 skylights bathing the home in sunshine. The custom open-riser maple staircase with maple-slat wall, opposite the gas fireplace set into a stone media wall, speak to the craftsmanship and care in every detail of this residence. The home features two connected but also distinct, complementary wings - Main Wing and Guest Wing - offering self-contained, separate entrances, luxurious living spaces with 2 gourmet kitchens, open-concept living room, family room and dining areas. Bask in 2 primary ensuites among 5 bedrooms, 6 baths, and 2 laundries on the upper levels of the home. Two fully finished basements add 3 bedrooms, 2 baths, a Media room and a Gym (both versatile). Nestled on an expansive 350-ft deep lot, picture summer gatherings under the trees with your private park-like yard. The property boasts a large back deck with built-in gas and water hookups overlooking your own private 'estate' with a fire pit surrounded by massive stone seats in addition to the stunning 30-foot wide cedar-walled balcony, accessible from both wings. The oversized 19ftx31ft garage with16ft high ceiling and 2 EV charging outlets ensures modern convenience, while the low maintenance metal roof guarantees durability. A luxurious, versatile home in one of London's most coveted neighborhoods. Minutes to excellent schools, Western University and University Hospital. Included* 2 sets of high-end appliances, 2 HVAC systems, 2 on-demand water heaters, 2 /200amp panels, 2 sets of all meters. Photos virtually staged. (id:50886)
Century 21 First Canadian Corp
76 York River Drive
Bancroft, Ontario
Bancroft - This immaculate 4 bedroom family home is only minutes to town & all amenities. Fabulous backyard with .75 acres has ample room for kids to play. This 2 story home would make an excellent multi family home with room for a granny suite in the basement. Bright, main floor with a huge kitchen, breakfast nook, formal dining room, living room, 2 piece bathroom. Lovely family room facing the backyard offers a great view of the yard and patio doors leading to the back deck. Kitchen also has garden doors to a private patio. Upstairs features a large master with ensuite, 3 other bedrooms, laundry room anda 4 piece bathroom. Basement has another rec room/games room, cold room & lots of storage in the 2 utility rooms. There is an attached double garage plus a second detached garage that can be used as a spacious workshop or is great for storing the toys. Home also has a paved driveway, is well treed and very economical to heat. Recent upgrades include: propane furnace installed in 2021, central air installed in 2019, new dishwasher and stove in 2021. *** Hydro approx $110 per month, propane $2500 for the season, rented hot water tank $20.59 per month, water bill approx $50 per month, propane tank rental is $112.00 per year. Bell Fibre is installed on the street and available for hook up. Septic was installed in 1985 and pumped in Nov 2024. *** (id:50886)
RE/MAX Country Classics Ltd.
2374 Indian River Line
Otonabee-South Monaghan, Ontario
Enjoy life on this 41 acre picturesque hobby farm conveniently located close to Peterborough. Quality built home surrounded by nature with open pastures, scenic pond and mature trees. Private lane way leads to well maintained home and barns. Spacious bungalow features open concept with hardwood floors, custom cabinetry in kitchen with lots of counter space and stainless steel appliances, garden doors to large sun deck off dining area, bright living room, also has door to deck, renovated modern bathrooms with soaker tub and separate shower on main level, lower level features a spacious 3 pc bathroom with laundry and closet space, large primary bedroom has walkout and also makes great family room. Home offers lots of storage and has a newer propane furnace. This comfortable home also has a wood stove on main level for cozy winter nights and central air for the hot summer months. Barns are in great condition with hydro, upper barn offers great clean storage space if desired and lower level with stalls and fenced paddocks. Also chicken coop and other outbuildings for storage in good condition. Great escape to be self sufficient with gardens to grow your own food and take the forest trails to cut your own firewood. Enjoy comfort, peace and serenity. (id:50886)
Royal LePage Frank Real Estate
3433 Carling Avenue
Ottawa, Ontario
Great opportunity for builders/ investors! Approx 18000 SqFt lot on Carling with large bungalow for your new project! This property at the back of (28 Myrle) is also available to purchase with this property! This great bungalow offers you 2 units both units are currently rented, each has its own laundry room, 24 hours notice needed for showings! Make an offer today! (id:50886)
Power Marketing Real Estate Inc.
360 Cedar Street S
Timmins, Ontario
DUPLEX... Income producing Property! Large main floor 3 bedroom unit with a full unfinished basement equipped to handle loads of storage, with laundry and a 2nd bathroom. Park your car under a practical Car port during all 4 seasons. 210 Dale upstairs Unit features 2 bedrooms, living room and a large eat in kitchen with laundry. Convenient location close to most amenities. INVEST Today! (id:50886)
Exp Realty Of Canada Inc.
351 Chemaushgon Road
Bancroft, Ontario
ESCAPE TO BANCROFT - This beautiful, upgraded raised bungalow on a large, level landscaped lot is a perfect family or retirement home. Featuring 3 bedrooms and 2 baths, lovely open concept kitchen and dining areas with quartz counter tops, lots of cupboards, tile flooring and includes all stainless steel appliances. Home has many updates over the years, including hardwood and tile floors throughout the main floor. There is an upgraded septic bed, town water and now has a Generator hook up for emergency power outages. Livingroom has a patio door walkout to the newer back yard deck. A fully finished family rec room on the lower level with potential for a 4th bedroom provides all the extra space needed. The backyard is well treed, fenced on both sides and has a very private parklike setting to enjoy. There's lots of storage, and an attached garage. Close to the Heritage Trail, an 18 hole golf course, many lakes and only minutes to downtown Bancroft for all amenities, shopping, schools and hospital. Great high speed internet and cell service. This is truly a fantastic property for anyone seek great town living! Offers welcome anytime! (id:50886)
RE/MAX Country Classics Ltd.

