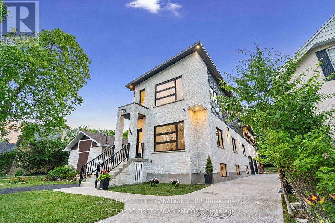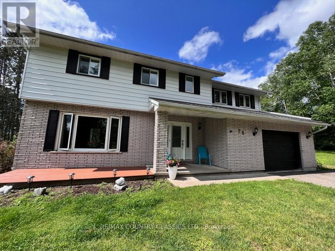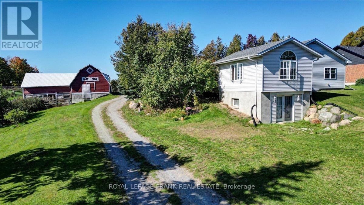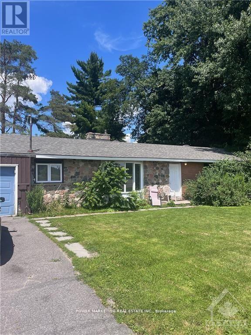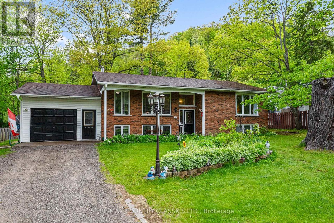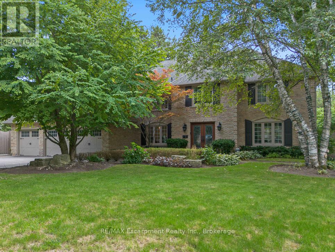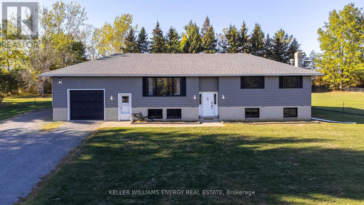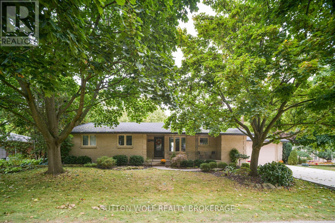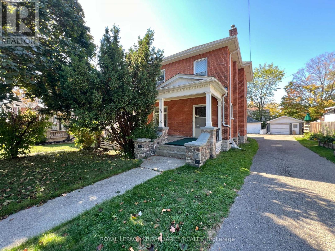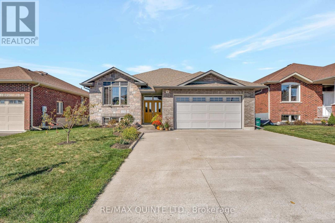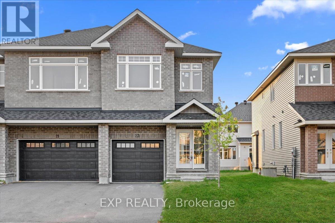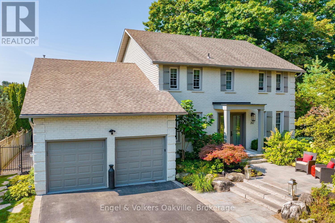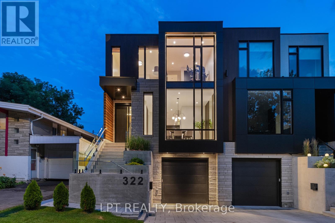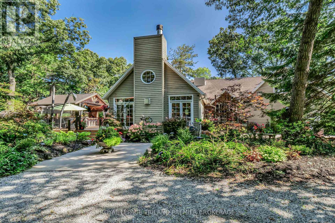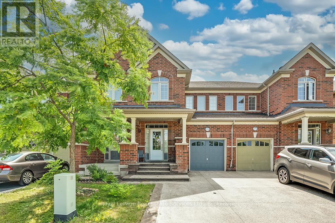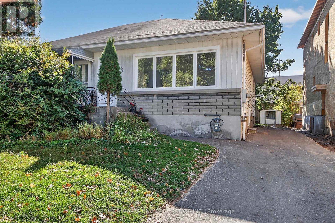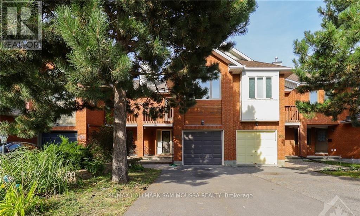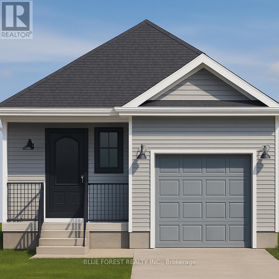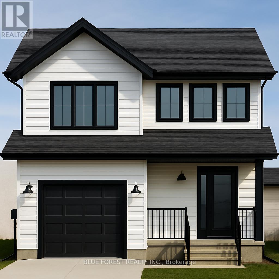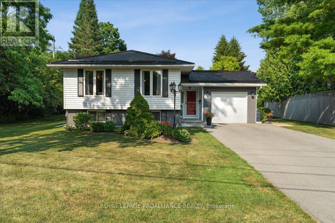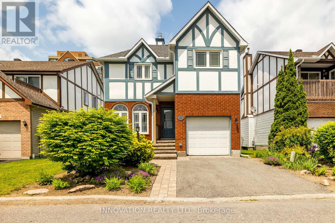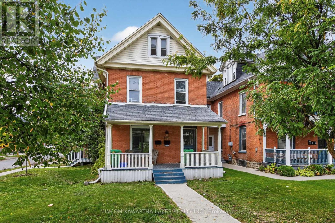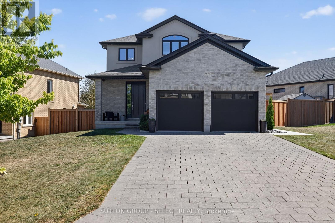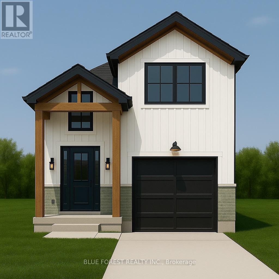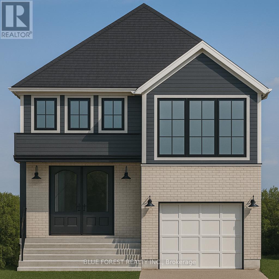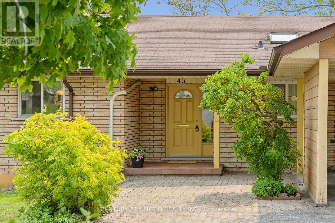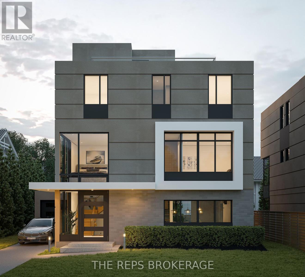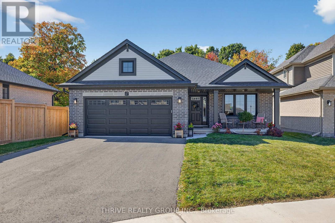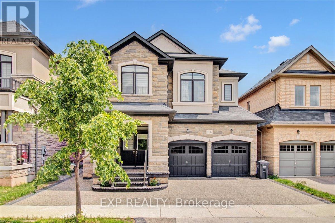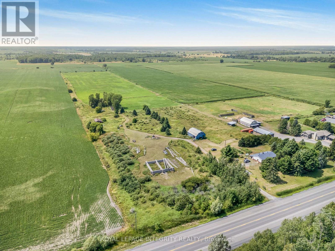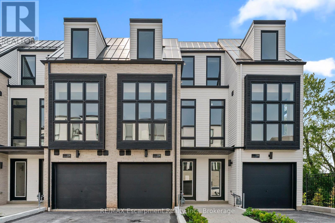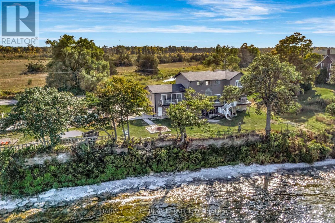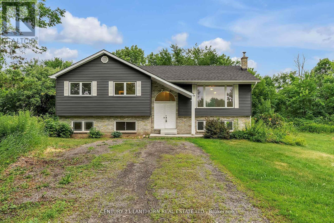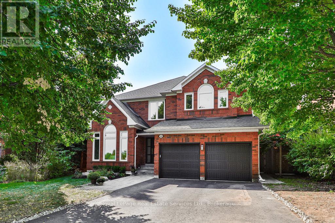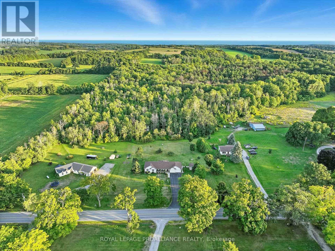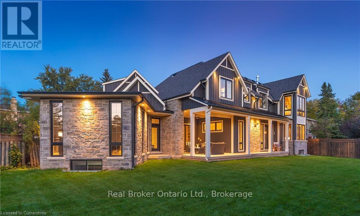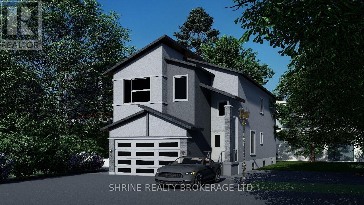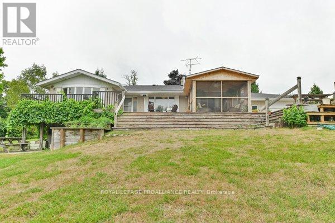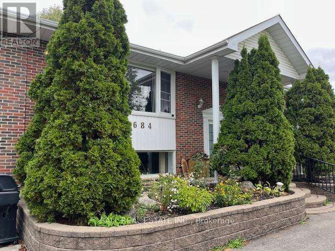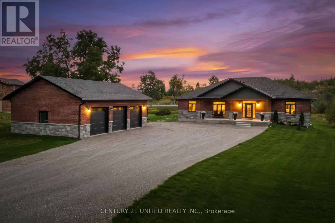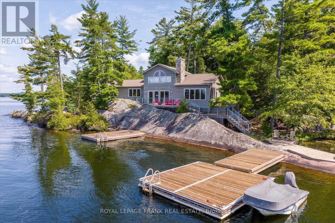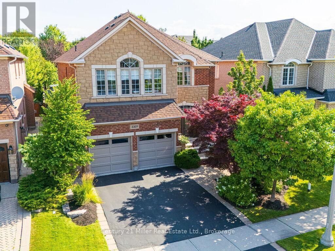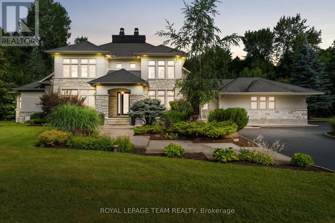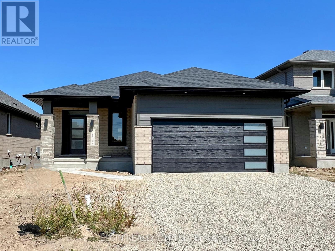858 William Street
London East, Ontario
An exquisite, new home in prestigious Old North with unparalleled materials and artistry. This masterpiece boasts 5000 sqft of thoughtful, custom-designed living, perfect for a single family, multi-generational family, and executive lease income potential. The elegant stone and brick exterior hints at the exceptional quality within. The grand entrance welcomes you to sun-filled space, 10-foot ceilings and walls of windows creating an immediate sense of openness and light enhanced by 4 skylights bathing the home in sunshine. The custom open-riser maple staircase with maple-slat wall, opposite the gas fireplace set into a stone media wall, speak to the craftsmanship and care in every detail of this residence. The home features two connected but also distinct, complementary wings - Main Wing and Guest Wing - offering self-contained, separate entrances, luxurious living spaces with 2 gourmet kitchens, open-concept living room, family room and dining areas. Bask in 2 primary ensuites among 5 bedrooms, 6 baths, and 2 laundries on the upper levels of the home. Two fully finished basements add 3 bedrooms, 2 baths, a Media room and a Gym (both versatile). Nestled on an expansive 350-ft deep lot, picture summer gatherings under the trees with your private park-like yard. The property boasts a large back deck with built-in gas and water hookups overlooking your own private 'estate' with a fire pit surrounded by massive stone seats in addition to the stunning 30-foot wide cedar-walled balcony, accessible from both wings. The oversized 19ftx31ft garage with16ft high ceiling and 2 EV charging outlets ensures modern convenience, while the low maintenance metal roof guarantees durability. A luxurious, versatile home in one of London's most coveted neighborhoods. Minutes to excellent schools, Western University and University Hospital. Included* 2 sets of high-end appliances, 2 HVAC systems, 2 on-demand water heaters, 2 /200amp panels, 2 sets of all meters. Photos virtually staged. (id:50886)
Century 21 First Canadian Corp
76 York River Drive
Bancroft, Ontario
Bancroft - This immaculate 4 bedroom family home is only minutes to town & all amenities. Fabulous backyard with .75 acres has ample room for kids to play. This 2 story home would make an excellent multi family home with room for a granny suite in the basement. Bright, main floor with a huge kitchen, breakfast nook, formal dining room, living room, 2 piece bathroom. Lovely family room facing the backyard offers a great view of the yard and patio doors leading to the back deck. Kitchen also has garden doors to a private patio. Upstairs features a large master with ensuite, 3 other bedrooms, laundry room anda 4 piece bathroom. Basement has another rec room/games room, cold room & lots of storage in the 2 utility rooms. There is an attached double garage plus a second detached garage that can be used as a spacious workshop or is great for storing the toys. Home also has a paved driveway, is well treed and very economical to heat. Recent upgrades include: propane furnace installed in 2021, central air installed in 2019, new dishwasher and stove in 2021. *** Hydro approx $110 per month, propane $2500 for the season, rented hot water tank $20.59 per month, water bill approx $50 per month, propane tank rental is $112.00 per year. Bell Fibre is installed on the street and available for hook up. Septic was installed in 1985 and pumped in Nov 2024. *** (id:50886)
RE/MAX Country Classics Ltd.
2374 Indian River Line
Otonabee-South Monaghan, Ontario
Enjoy life on this 41 acre picturesque hobby farm conveniently located close to Peterborough. Quality built home surrounded by nature with open pastures, scenic pond and mature trees. Private lane way leads to well maintained home and barns. Spacious bungalow features open concept with hardwood floors, custom cabinetry in kitchen with lots of counter space and stainless steel appliances, garden doors to large sun deck off dining area, bright living room, also has door to deck, renovated modern bathrooms with soaker tub and separate shower on main level, lower level features a spacious 3 pc bathroom with laundry and closet space, large primary bedroom has walkout and also makes great family room. Home offers lots of storage and has a newer propane furnace. This comfortable home also has a wood stove on main level for cozy winter nights and central air for the hot summer months. Barns are in great condition with hydro, upper barn offers great clean storage space if desired and lower level with stalls and fenced paddocks. Also chicken coop and other outbuildings for storage in good condition. Great escape to be self sufficient with gardens to grow your own food and take the forest trails to cut your own firewood. Enjoy comfort, peace and serenity. (id:50886)
Royal LePage Frank Real Estate
3433 Carling Avenue
Ottawa, Ontario
Great opportunity for builders/ investors! Approx 18000 SqFt lot on Carling with large bungalow for your new project! This property at the back of (28 Myrle) is also available to purchase with this property! This great bungalow offers you 2 units both units are currently rented, each has its own laundry room, 24 hours notice needed for showings! Make an offer today! (id:50886)
Power Marketing Real Estate Inc.
360 Cedar Street S
Timmins, Ontario
DUPLEX... Income producing Property! Large main floor 3 bedroom unit with a full unfinished basement equipped to handle loads of storage, with laundry and a 2nd bathroom. Park your car under a practical Car port during all 4 seasons. 210 Dale upstairs Unit features 2 bedrooms, living room and a large eat in kitchen with laundry. Convenient location close to most amenities. INVEST Today! (id:50886)
Exp Realty Of Canada Inc.
351 Chemaushgon Road
Bancroft, Ontario
ESCAPE TO BANCROFT - This beautiful, upgraded raised bungalow on a large, level landscaped lot is a perfect family or retirement home. Featuring 3 bedrooms and 2 baths, lovely open concept kitchen and dining areas with quartz counter tops, lots of cupboards, tile flooring and includes all stainless steel appliances. Home has many updates over the years, including hardwood and tile floors throughout the main floor. There is an upgraded septic bed, town water and now has a Generator hook up for emergency power outages. Livingroom has a patio door walkout to the newer back yard deck. A fully finished family rec room on the lower level with potential for a 4th bedroom provides all the extra space needed. The backyard is well treed, fenced on both sides and has a very private parklike setting to enjoy. There's lots of storage, and an attached garage. Close to the Heritage Trail, an 18 hole golf course, many lakes and only minutes to downtown Bancroft for all amenities, shopping, schools and hospital. Great high speed internet and cell service. This is truly a fantastic property for anyone seek great town living! Offers welcome anytime! (id:50886)
RE/MAX Country Classics Ltd.
138 Cavendish Court
Oakville, Ontario
Welcome to 138 Cavendish Court, nestled in Oakville's coveted Morrison neighbourhood. Set on a private 0.42-acre lot at the end of a quiet cul-de-sac, this extensively updated residence combines refined style with everyday livability. Featuring 4+1 bedrooms, a 3-car garage, and nearly 4,500 sq. ft. of finished space, it represents a rare opportunity in this prestigious community. The main level showcases a bright, free-flowing layout with natural oak flooring and oversized windows that flood the home with natural light. The Living Room with gas fireplace feature wall opens to the Dining Room for formal or casual gathering. Ideal for culinary enthusiasts and entertainers alike, the designer kitchen showcases a beautiful quartz island, Wolf and Sub-Zero appliances, along with custom cabinetry. The adjacent family room, framed by nearly full-height windows and a cozy built-in bench, overlooks the landscaped backyard and pool area. A private office, stylish powder room, and functional mudroom complete this floor. Upstairs, the primary retreat features a spa-inspired 5-piece ensuite and spacious walk-in closet. Three additional bedrooms, and two updated bathrooms (one bedroom with private ensuite) provide convenience for families' busy lives. The finished lower level offers exceptional versatility, with an industrial design flare including a 5th bedroom, 3-piece bath, recreation/media room, and billiards/fitness space. Outdoors, enjoy your own backyard haven with concrete salt water pool, integrated spa, and extensive landscaping surrounded by mature trees for ultimate privacy - bringing a Muskoka feel to the city. Ideally located near the lake, parks, shopping, top-rated schools, and only minutes to downtown Oakville, the GO Train, and highways, this home delivers an unmatched blend of luxury and privacy for family living. Luxury Certified. (id:50886)
RE/MAX Escarpment Realty Inc.
106 Oram Road
Prince Edward County, Ontario
Set on 2 acres near the end of a quiet dead-end road, this is the kind of property that gives you space to breathe while still keeping you close to everything. Minutes to Bloomfield, Picton, Wellington, and easy access to Belleville, this updated raised bungalow offers flexibility, income potential, and that perfect County lifestyle. Here are 5 reasons you'll love it!: ONE(1): A Home That Fits Your Lifestyle. The upper level has already seen the heavy lifting - fresh paint, updated floors, an open-concept kitchen/living area, new windows and a refreshed bath. Move right in and enjoy. TWO(2): Flexible Living with Income Potential. The lower-level in-law suite is fully self-contained with its own kitchen, living room, bedroom, and bath. Rent it long-term, apply for a County STA license, or keep it as extra space for family. THREE(3): Bonus Space. Alongside the 3 bedrooms upstairs, you'll also find a lower level family room with a propane fireplace and an additional bedroom that connects to the main home - great for teenagers, guests, or a quiet office. FOUR(4): Room for All the Toys. A 1.5-car attached garage, oversized shed, and a large Quonset hut mean there's no shortage of storage. Whether its bikes, tools, gardening gear, or even a bunkie space, you're covered. FIVE(5): Country Calm with Convenience. On a peaceful road where kids can safely ride their bikes or you can walk the dog enjoying the quiet, you'll still be just minutes from wineries, restaurants, shops, and schools. Its truly the best of both worlds! 106 Oram Road is the affordable step into The County you've been waiting for - spacious, flexible, and full of opportunity. Come see why this could be the perfect place to Call the County Home! (id:50886)
Keller Williams Energy Real Estate
3192 Bannon Way
Ottawa, Ontario
Welcome to the Heart of Blossom Park!This charming 3-bedroom, 2-bathroom townhouse condo offers the perfect blend of space, comfort, and convenience in a family-friendly neighbourhood.Step inside to a tiled entranceway that leads into a bright and inviting living roomperfect for relaxing or entertaining. The separate dining area provides ample space for family meals, while the eat-in kitchen features plenty of counter and cupboard space, ideal for busy households.Upstairs, you'll find three well-sized bedrooms, including a spacious primary with a wall-to-wall closet, and a 4-piece bath with an easy-to-maintain shower surround.The fully finished basement adds incredible value with a large rec room and bar area, a 3-piece bathroom with stand-up shower, laundry room, den, and ample storage.Located in a sought-after, walkable area just steps to parks, schools, groceries, eateries, and public transit, this home offers comfortable living in a convenient location.Dont miss this opportunity to own in Blossom Park book your showing today! (id:50886)
RE/MAX Affiliates Realty Ltd.
60 Sunset Avenue
Warwick, Ontario
Welcome to 60 Sunset Street, Watford this amazing totally renovated open style upgraded home, cherry custom kitchen cabinets with granite counter tops, lots of built ins, patio doors off the kitchen lead to deck, and hardwood flooring throughout. This home offers 3 spacious bedrooms with 5 pc cheater en-suite on the main floor. Updated bathrooms, windows, new roof soffits and facia have been updated. Lower level with family room games room and office plus lower level 3 pc bathroom. 1 1/2 car insulated garage and a newer double concrete driveway. Spotless and a pleasure to show! (id:50886)
Sutton Wolf Realty Brokerage
282 George Street
Belleville, Ontario
An incredible opportunity right here in Belleville's prestigious Old East Hill. Built to last and standing proudly for over 100 years, this solid two-storey, all-brick home offers the perfect opportunity for those looking to restore and reimagine a piece of local history. The home's strong bones and timeless character are evident throughout, from the classic layout to the original details. Inside, you'll find four bedrooms on the second floor, two bathrooms, and plenty of space for a growing family. A large rear addition with an extra bedroom and separate entrance adds even more room to work with, whether you're dreaming of a bright family room, home office, or hobby space. Outside, you'll love spending time on the large covered front porch, and the double garage offers plenty of storage or workshop potential. If you've been searching for a home with character that you can truly make your own, this East Hill classic is full of potential and waiting for your personal touch. Pre-Listing Home Inspection report on file. (id:50886)
Royal LePage Proalliance Realty
56 Mcintosh Crescent
Quinte West, Ontario
With 5 bedrooms and 3 bathrooms, this stunning move-in-ready bungalow has been thoughtfully upgraded, meticulously maintained and perfectly balances style, comfort, and functionality. Step inside to an open-concept main floor filled with natural light. The family room, highlighted by a tray ceiling with pot lights, flows seamlessly into the dining area and chef-inspired kitchen. Designed with both beauty and practicality in mind, the kitchen features terrazzo-quartz countertops, a composite granite double sink, stylish tile backsplash, and premium cabinetry. The main-floor primary suite offers a private retreat with a spacious custom walk-in closet and a spa-like ensuite complete with a double vanity, his-and-hers sinks, and a sleek stand-up shower. The bright lower level extends your living space with a large rec room, a full bathroom, and three generous bedrooms; one with its own walk-in closet making it ideal for guests, teens, or a growing family. Step outside to enjoy a deep, fully fenced backyard (2021), complete with a composite deck and three-panel patio doors, stamped concrete patio, and plenty of space to entertain or unwind. The triple-wide concrete driveway and insulated double-car garage add convenience with ample parking and storage. Notable upgrades include custom living room cabinetry (2021), front landscaping (2023), and a refreshed kitchen backsplash (2024). Situated in a sought-after neighborhood close to schools, parks, shopping, CFB Trenton, and Hwy 401and just a short drive to Sandbanks, Presquile, and North Beach Provincial Parks; this home is ideal for families, professionals, and outdoor enthusiasts alike. Don't miss your chance to make this exceptional property your next home! (id:50886)
RE/MAX Quinte Ltd.
23 Reynolds Avenue
Carleton Place, Ontario
Welcome to Olympia's Almonte Semi-Detached model. This well appointed 1714 sqft, contemporary 3 bedroom home has it all! Great use of space with foyer and powder room conveniently located next to the inside entry. The open concept main floor is bright and airy with potlights and tons of natural light and beautiful hardwood flooring. The modern kitchen features, white cabinets with 41' uppers, quartz countertops and an island with seating all overlooking the living and dining area, the perfect place to entertain guests. Upper level boasts a seating area, making the perfect work from home set up or den, depending on your families needs. Primary bedroom with walk-in closet and ensuite with quartz countertops. Secondary bedrooms are a generous size and share a full bath, with quartz countertops. Only minutes to amenities, shopping, schools and restaurants. Images provided are to showcase builder finishes. (id:50886)
Exp Realty
262 Vinova Court
Oakville, Ontario
Nestled on a quiet court, only a short walk to Wilder park, Lake Ontario & Appleby College, welcome to this beautifully appointed & completely updated family home situated on a large ultra-private pie shaped lot with pool, multi-level decks & lush gardens. With over 4,600 square feet of living space, 4+1 bedrooms & 3 baths, including a nanny/in-law suite with kitchenette & separate walk-up, this home is perfect for the large family. On the main level youll find a formal living room with built-ins & pocket doors that open to a spectacular chefs kitchen with massive centre island, separate wet-bar, & custom cabinetry. Beyond the kitchen is a large dining area & a massive great room with 12 ceilings, gas fireplace, & floor to ceiling custom book-cases, both with walk-outs to the rear yard & pool. There is also an office/den off the front foyer, a 3-pce powder room, & mudroom with access to the oversize 2 car garage. The 2nd floor has a spacious primary bedroom with sitting area, 3-pce ensuite, & walk-in closet. The 3 other ample bedrooms share a beautifully appointed 4-pce bathroom. On the lower level, you will find a full kitchenette with paneled appliances, a large rec room with wood burning fireplace, 5th bedroom, 3-pce bath with glass shower, glass walled work-out studio, 2nd laundry area, ample storage, & a walk-up to the rear yard. Almost $100k spent on recent upgrades. Close to downtown Oakville, with easy access to all major highways, & Pearson International Airport. This is a must-see opportunity. (id:50886)
Engel & Volkers Oakville
322 Perrier Avenue
Ottawa, Ontario
Luxury meets the future in this one of a kind, top of the line home! Featuring a heated driveway, walkway and exterior stairs! The 5x9 custom pivot front door flows into a sleek foyer with custom cabinetry and wood accents peeking into the oversized formal dining room with a wall feature, bar and wine rack. Followed by a dream kitchen with high end appliances, hidden coffee bar and custom 3D maple/resin slab with waterfall. Open living space showcases a tiled fireplace and recessed tv, office with white oak floating desk and a massive deck w speakers and included hot tub. Whole main floor has heated floors and is complemented by LEDs throughout. Second floor features a primary with a balcony, spa-like en suite boasting a skylight in shower and a huge millworked walk-in closet! Second floor continues with a full size laundry room, two large bedrooms and a full bath. Lower SDU has a heated outdoor walkway, modern kitchen with epoxy floors and in-unit laundry. All main blinds are automated, speakers throughout the house.An absolute must see! SDU can be opened up to form a basement from main unit! Come and see what this wonderful community has to offer! (id:50886)
Lpt Realty
9941 Nipigon Street
Lambton Shores, Ontario
Relax and unwind at your private oasis nestled in the woods! This stunning home is situated on over 3 acres of lush green forestry in desirable Port Franks. Drive up one of the two private winding paths to this updated 1.5 storey home boasting all the amenities for everyday life and play! Enter through the front door into the grand and spacious foyer, through to the sprawling open concept main level featuring great room with hardwood floors, vaulted ceilings, fireplace with stone surround, skylights and access to the large rear deck; updated kitchen loaded with storage, wet bar, granite counter tops, large island with breakfast bar, and direct access to side deck perfect for a serene dinner in the treetops. Lovely main floor primary suite with walk in- closet and updated ensuite including double sinks, granite countertops and tiled shower with glass enclosure. The convenience of mudroom, laundry and 4-piece bathroom complete the main level. Travel up one of the two staircases to the additional 2 bedrooms and generous den/recreation room with fireplace. You can't miss the central outdoor entertainment spot! Boasting large timber framed gazebo (2018) with wet bar, outdoor kitchen, beer taps, ice maker, multiple fridges, TVs, wood burning fireplace, hot tub and sauna you have everything you need to entertain your friends and family all day and night long! Wander down the path to the beautiful 1 bedroom guest house with living room, kitchenette, bathroom, laundry, covered deck, fire pit and parking- the perfect private place for your guests to unwind or to rent out for additional income. Down the path there are 3 storage sheds, space to park a camper, and potentially sever lots. The grand finale is the huge 40'x40' 4-car detached heated garage with 2-piece bathroom (separate septic), 2x30amp service for campers, and 14'x14' garage door perfect to park all of the toys you'll want for exploring beautiful Lake Huron! Steps to beach, community centre, trails and more! (id:50886)
Royal LePage Triland Premier Brokerage
106 Hanson Crescent
Milton, Ontario
Attention All INVESTORS! Amazing Opportunity to Purchase a Fantastic Property w a Tenant, NO hassle of vetting a New Tenant or Paying a Professional to Rent it out. Fabulous Contemporary 3+1 Bed, 4 Bath Freehold Town in the Sought After Scott Neighborhood. Located on a quiet family friendly street, on a Premium Deep Lot facing Greenspace & Pond w No Front Neighbours. Fantastic Open Concept layout, the main floor offering Separate Dining Rm., Kitchen with Center Island, Open to Great Room & Direct access to Back Patio. 2nd level offers Stairs leading to 2nd level, Double door entry to Primary Suite w walk-in closet & 4 piece ensuite, 2 other good sized bedrooms, office nook & 4 piece main bath. Finished basement offers a Rec. Rm., 4th bedroom w 3 piece ensuite. Great backyard for kids to play or for entertaining with large patio & grass area. Close to amenities, sought after schools, parks & walking trails. This one is not to be missed. Property being sold "As Is". Interior photos are from a previous listing. (id:50886)
Royal LePage Real Estate Services Ltd.
528 Mutual Street
Ottawa, Ontario
Spacious 2+2 bedroom low maintenance home in a lovely neighbour hood conveniently located close to shopping, transit, schools, downtown, Ottawa U & much more! Bright "L" shaped living/dining rooms, modern eat-in kitchen, hardwood flooring. Side entrance has access to lower & main levels. Nice size lot with a large backyard. Must see! Call today! (id:50886)
Power Marketing Real Estate Inc.
104 Thornbury Crescent
Ottawa, Ontario
Spacious 3 bed, 2.5 bath townhome in sought after Centrepointe and ready for occupancy. Main level functional layout with great sized kitchen, stainless appliances and breakfast nook. Huge deck off the kitchen to the rear yard, great for entertaining. Living and dining rooms have hardwood flooring. Circular staircase leading to the second level with a large master bedroom with cathedral ceilings, ensuite bath, walk in closet and bonus balcony for your morning coffee or getaway. 2 other great sized bedrooms. All 3 bedrooms with laminate flooring. Finished basement with a family room and den. Super location, close to everything including Algonquin College, College square for your shopping, on/off the Queensway in minutes. Call this one home! (id:50886)
RE/MAX Hallmark Sam Moussa Realty
Lot 39 Beer Crescent
Strathroy-Caradoc, Ontario
Welcome to "The Sappire" Crafted by Liersche Custom Homes, this 927 sq. ft. bungalow offers efficient single-level living with thoughtful design. The open-concept kitchen, dining, and living spaces create a welcoming flow, while two comfortable bedrooms are tucked away for privacy. A full bathroom, laundry, and a one-car garage complete this stylish and accessible homeideal for downsizers or first-time buyers. TO BE BUILT! Other lots and designs are available. Price based on base lot, premiums extra. Check out more plans at BUCHANANCROSSINGS.COM ** This is a linked property.** (id:50886)
Blue Forest Realty Inc.
Lot 38 Beer Crescent
Strathroy-Caradoc, Ontario
Welcome to "The Emerald." Crafted by Liersche Custom Homes, this 1,570 sq. ft. two-storey design combines modern functionality with family-friendly living. The main floor offers an open-concept kitchen, dining, and living area, plus a convenient half bath, mudroom, and indoor garage access. Upstairs, the spacious primary bedroom includes a private 4-pc ensuite and walk-in closet, joined by three additional bedrooms, a full 4-pc bath, and laundry for ultimate convenience. TO BE BUILT! Other lots and designs are available. Price based on base lot, premiums extra. Check out more plans at BUCHANANCROSSINGS.COM ** This is a linked property.** (id:50886)
Blue Forest Realty Inc.
109 Edward Street
Stirling-Rawdon, Ontario
Welcome to 109 Edward Street! Stylish, updated, and move-in ready this raised bungalow in the heart of Stirling is a must-see! Set on a quiet street and filled with thoughtful upgrades, this home offers the perfect blend of comfort, function, and modern charm.Inside, you'll find a spacious entrance and bright and welcoming layout that has been tastefully renovated with new cork flooring,quartz countertops, and a freshly painted interior in neutral tones that suit any style. The main floor features three well-sized bedrooms and a beautifully updated 5-piece bathroom with double sinks ideal for families or guests.The lower level offers even more living space, including a generous rec room with built-in shelving and a cozy gas fireplace perfect for movie nights or family gatherings. An oversized fourth bedroom, spacious laundry room, and updated 3-piece bath make this level as functional as it is comfortable. Outside, the backyard is a private oasis designed for relaxation and entertainment. Enjoy summer evenings on the deck or under the custom-built gazebo, and take advantage of the beautiful patio and oversized shed with hydro ideal for a workshop, studio, or storage. The attached garage provides secure parking and extra storage, while the metal roof and generator hookup offer peace of mind year-round. Located just minutes from schools, parks, shops, and restaurants, this well-cared-for home offers the best of small-town living with modern conveniences at your fingertips. Don't forget to check out the 3D Virtual Tour and floor plan (id:50886)
Royal LePage Proalliance Realty
2751 Massicotte Lane
Ottawa, Ontario
Welcome to this stunning Tudor-style detached home, where timeless charm meets modern comfort. Located on a quiet, private street in a warm and welcoming community, this beautifully maintained residence is surrounded by lush, landscaped gardens and offers unmatched curb appeal. Inside, you'll find bright, inviting spaces filled with natural light, enhanced by elegant California shutters and thoughtful design details throughout. The spacious living area features a cozy gas fireplace, creating the perfect spot to unwind after a long day. The chefs kitchen is the heart of the home, showcasing granite countertops, stainless steel appliances, and a large movable island that adds both functionality and flexibility perfect for cooking, entertaining, or enjoying family meals. Upstairs are three well-appointed bedrooms, including a generous primary retreat with a spa-inspired ensuite. With two full bathrooms and a convenient main-floor powder room, this home offers comfort and practicality for modern family living. Step outside to a private backyard oasis with a large deck and charming gazebo ideal for summer barbecues or quiet mornings with coffee. Families will appreciate the incredible location, close to local amenities and just a short walk or quick drive to excellent schools including Sawmill Creek Elementary (English Core & French Immersion), St. Bernadette Catholic Elementary, Ridgemont High ranked among Ottawa's Top 10 public high schools and St. Patrick's Catholic High, one of the city's Top 10 private high schools. A full unfinished basement offers endless potential for additional living space, a rec room, gym, or home office. Enjoy peace of mind with a low monthly condo fee of only $280, covering private road maintenance, snow removal, and shared lawn equipment. No pet restrictions. This exceptional home isn't just a place to live its a lifestyle. Discover the perfect blend of charm, comfort, and community in one of the areas best-kept secrets. (id:50886)
Innovation Realty Ltd.
563 Aylmer Street N
Peterborough, Ontario
Centrally located, this charming duplex offers excellent investment potential with a 2-bedroom main floor unit and a spacious 4-bedroom upper unit. Tenants pay their own heat and hydro, and both units are equipped with laundry hook-ups for added convenience. The main floor unit showcases beautiful traditional wood details, a screened-in porch, access to the garage, and a full basement. It will be vacant on closing, offering the opportunity for rent improvement. The upper unit features a generous layout with a large living room, kitchen with walkout to a small deck, two bedrooms on the second floor, and two additional bedrooms in the finished attic. It is currently rented for 1650++ on a month to month tenancy. With easy access to public transit and downtown amenities, this property is ideal for investors or those seeking a home with income potential. (id:50886)
Mincom Kawartha Lakes Realty Inc.
1879 Couldridge Way
London North, Ontario
Located in a desirable and quiet Northwest London neighbourhood, this 2-storey family home has curb appeal, a stunning fully fenced backyard and great pool for the family . The open concept main floor plan features a large living room with fireplace insert and accent wall. The adjacent dining area has plenty of natural light and provides access to the backyard. The fabulous kitchen overlooks it all highlighted by a built-in oven and countertop range, amazing island with bar fridge & bar seating, and plenty of storage. The second level has a great primary suite with large walk-in closet and a fantastic ensuite bathroom featuring double vanity, soaker tub and a tiled shower with glass door. There are 2 additional bedrooms and a full bathroom on the second level. The basement is unfinished and awaits your finishing touches. The highlight of the home is the fully fenced backyard with a large deck area leading to a concrete patio surrounding a lovely inground pool. Book your private showing today! (id:50886)
Sutton Group - Select Realty
Lot 81 Beer Crescent
Strathroy-Caradoc, Ontario
Welcome to "THE GARNET," a stunning raised ranch crafted by Liersche Custom Homes offering 2,118sqft. of finished living space. Be greeted when you walk inside the front foyer by the open-concept main floor features a stylish kitchen with an island overlooking a bright dining and great room. Enjoy a main floor 4pc bathroom plus a versatile bedroom. Upstairs holds the private primary suite with an ensuite and a walk-in closet. The finished basement adds a spacious rec room, two more bedrooms, a full bath, and a dedicated laundry. Complete with an attached garage and a welcoming front porch, this home is the perfect mix of style, comfort, and function, ready for you to move in! TO BE BUILT! Other lots and designs are available. Price based on base lot, premiums extra. Check out more plans at BUCHANANCROSSINGS.COM ** This is a linked property.** (id:50886)
Blue Forest Realty Inc.
Lot 80 Beer Crescent
Strathroy-Caradoc, Ontario
Liersche Custom Homes presents "THE TOPAZ." This 1,302 sq. ft. raised ranch blends comfort and flexibility across two finished levels. The main floor features an open concept bright living and dining area, modern kitchen, 4 pc bathroom and a private bedroom located at the back of the home. Upstairs, you will find 2 additional bedrooms, 4 pc bath and a laundry room. This home is perfect for growing families or those who love to entertain. TO BE BUILT! Other lots and designs are available. Price based on base lot, premiums extra. Check out more plans at BUCHANANCROSSINGS.COM ** This is a linked property.** (id:50886)
Blue Forest Realty Inc.
411 Highland Road
Peterborough, Ontario
The Perfect Blend of Comfort, Convenience + Potential. Welcome to 411 Highland Road, a bright and versatile brick bungalow in Peterborough's North End, offering the perfect mix of charm, and opportunity. Inside, you'll find an immaculately maintained 2+2 bedroom, 2 bathroom layout with fresh paint throughout. The kitchens skylight fills the space with natural light, while the spacious living room with a cozy gas fireplace opens onto a deck with sweeping views. The finished walkout basement offers incredible flexibility with in-law suite potential, perfect for multi-generational living or the potential to create additional income opportunities. Step outside to a private, fenced backyard complete with a patio and gazebo, a great space for entertaining friends, summer BBQs, or quiet weekends at home. And the location? Unbeatable. Walk to schools, shopping, and the scenic trails of Jackson Park, everything you need is right at your doorstep. *Pre-home Inspection available* (id:50886)
Century 21 United Realty Inc.
348 Princeton Avenue S
Ottawa, Ontario
The Crown Jewel of Westboro. Rising proudly on a prime lot steps to Churchill Ave, 348 Princeton Avenue commands attention with bold lines, soaring glass, and unapologetic presence. Designed to impress at every turn, this four-bedroom plus den, six-bathroom residence features over 2,459 square feet of above-grade living, blending dramatic design with uncompromising livability. Step into the 20-foot-ceiling great room, where natural light spills through colossal windows and sets the stage for unforgettable gatherings. The chefs kitchen, complete with dual-height granite islands and Miele appliances, is a culinary playground meant for entertaining. Every room, every sightline, every detail feels curated. But its the rooftop where this home becomes something else entirely: an urban sanctuary. Here, a private rooftop terrace with hot tub and built-in BBQ redefines "backyard" - it's where sunset toasts and city lights collide. Add to that heated hardwood floors, two-zone climate control, and a commercial-grade mechanical room, and you begin to understand this home wasn't built for average - it was built for excellence. And yes, it includes not just one, but two elevators: a private interior lift from basement to rooftop and an automotive lift that allows your car to descend into a secure garage with futuristic flair. With smart wiring for EV charging, standby generator, and future-ready energy systems, this is a home as intelligent as it is inspiring. Complete peace of mind with Tarion Home Warranty. Schedule a design appointment and come see what the future looks like today. (id:50886)
The Reps Brokerage
148 Elliott Trail
Thames Centre, Ontario
148 Elliott Trail, a stunning red-brick home located in the desirable Trails of Wye Creek neighbourhood in Thorndale, Ontario. This inviting 4 bed, 4 bath home boasts over 4000 sq. feet with a 3 car garage, perfect for those with multiple vehicles. Prepare to be captivated by the large family room, boasting a cozy gas fireplace and beautiful views through expansive windows that overlook your personal backyard paradise. The open-concept layout effortlessly blends socializing and functionality with the well-appointed kitchen, complete with ample storage, large counter space, and a convenient eat-in island. The main floor conveniently accommodates a laundry area. Upstairs, three out of the four bedrooms offer spacious walk-in closets, while the fourth bedroom features a charming alcove perfect for creating a separate workspace. The primary bedroom boasts its very own private 4-piece ensuite. Venture downstairs to discover a fully finished recreational space, complete with an elegant bar area. A finished den offers endless possibilities as a playroom, home gym, or whatever suits your imagination. With the powder room and three additional storage spaces, there's no need to clutter up your 3-car garage with miscellaneous items. Outside, revel in the delights of the fully fenced yard, where you can luxuriate in the allure of the in-ground pool or unwind by the cozy fire pit. For those in need of extra storage or workspace, a handy shed awaits your convenience. (id:50886)
RE/MAX Centre City Realty Inc.
236 O'donoghue Avenue
Oakville, Ontario
Income Potential with Separate Apartment Unit above Garage! This is the one...A unique 6 Bedroom 5 Bath Home with Inground Pool nestled on a quiet family friendly street in River Oaks. Perfect for your family with private guest quarters, multi-generational family or potential income opportunity. This home features a spacious original builder constructed secondary connected In-law living space above the Garage with separate entrance and includes Kitchen, Dining Room, Living Room, Bedroom and 4-piece Bath. Potential Rental Apartment? In-law Suite? Nanny Suite? Space for Teens? Office? Studio? Something else? You decide! The main floor boasts a large well-appointed Eat-In Kitchen, perfect for entertaining, which leads out to the maintenance-free Patio, Gazebo and inviting Inground Pool. A formal Dining Room for those special occasions and a cozy Family Room with stone clad wood burning fireplace round out the main floor. In the finished basement you will find a generously-sized Recreation Room and a Guest Bedroom with its own 2-piece Ensuite. The large utility room has loads of storage space. The second floor is host to the Primary Bedroom with 3-piece Ensuite, 3 additional bedrooms and a bright 4-piece Family Bath. Beautiful hardwood flooring adorns the main and second floors. With over 3,000 square feet of living space, there is plenty of room for everyone! This delightful home has been lovingly and meticulously maintained by the original owners, and is perfectly located close to elementary and secondary schools, Sheridan College, community centre, parks, trails, shopping and restaurants. With convenient access to major highways and public transit, it is close to everything you need, yet hidden in a peaceful, tranquil setting. Come and see for yourself! (id:50886)
Right At Home Realty
17 Dunning Way
St. Thomas, Ontario
Welcome to The Winslow, where classic design meets sleek elegance! Tucked on the curve of this quiet residential street, this Hayhoe built home on its premium lot backs onto Orchard Park Meadows with a walking trail to enjoy the natural surroundings. Enjoy your morning coffee on the beautiful new deck or catch the evening sun as it sets. Inside, you will be impressed by the numerous features and upgrades. Three bedrooms on the main floor, luxury vinyl plank throughout, cathedral ceiling and gas fireplace in the great room with sliding doors to the deck, upgraded railings, trim, interior doors, and hardware, full 200 amp service, gas line for stove and BBQ, ceiling fans in bedrooms. Be sure to reach out for the full list! The stunning white kitchen with island, quartz countertops, soft close doors and drawers, and custom backsplash and hood vent will be a true pleasure to entertain in. The primary bedroom has a convenient walk-in closet, and the ensuite has a beautiful custom ceramic shower with glass doors. The huge, unspoiled basement is yours to envision finishing to suit your needs. There are 3 full large and bright egress windows which will let plenty of light into a future recroom and bedroom. For truck enthusiasts, the garage boasts an extra 3 foot depth, and the driveway has room to park 4 cars. The location of this home is minutes to downtown St Thomas, close to the 401, a nice quiet drive to London, and only 15 minutes to beautiful Port Stanley! Make your move today. (id:50886)
Thrive Realty Group Inc.
3107 Streamwood Passage Pass
Oakville, Ontario
Welcome to this stunning home in Oakvilles prestigious Joshua Meadows community! Featuring 4 spacious bedrooms and 5 luxurious bathrooms, this beautifully renovated property offers both elegance and comfort. The partially finished basement is a versatile space perfect for a home gym, media room, or cozy man cave. Step outside to enjoy professional landscaping including your very own garden bed, freshly completed this summer, adding charm and curb appeal to your everyday view. Ideally located near some of Ontarios top-rated schools, and just a short walk to convenient amenities like Walmart, Canadian Superstore, Canadian Tire, and a variety of restaurants and shops - this is the perfect home for families looking to live in style and convenience. (id:50886)
Exp Realty
4828 Frank Kenny Road
Ottawa, Ontario
25-acres of land! Ideally situated on sought-after Frank Kenny Road. Zoned AG3 (Agricultural, Subzone 3), this parcel offers exceptional flexibility and long-term value for both residential and agricultural pursuits in the City of Ottawa. AG3 zoning allows for a wide variety of permitted uses, including agricultural operations, hobby farming, equestrian activities, greenhouses, secondary dwelling units, and more making this an ideal investment for families, entrepreneurs, or anyone seeking space and freedom just minutes from the city. A barn already exists on the property perfect for storage, livestock, or workshop conversion while the existing home offers great potential. On the Land there are 500+ fruit trees ranging from apple (3-5 varieties), pear, plum, sour cherry and raspberries. Great for possible income with some care and maintenance. Renovate, expand, or rebuild here is as vast as the land itself. Surrounded by serene countryside, yet easily accessible to Vars, Navan, Orleans, and Highway 417, this is a prime location for your rural dream. Whether you're envisioning a private retreat, a small-scale farm, or a multi-generational homestead. Buyer to verify property use with the City. (id:50886)
Royal LePage Integrity Realty
5 - 138 East Street
Oakville, Ontario
An exceptional opportunity to own a brand new luxury executive townhome by Sunfield Homes, ideally located within walking distance to Bronte Harbour and the scenic shores of Lake Ontario. Nestled in the vibrant heart of Bronte Village, you're just steps from boutique shops, local restaurants, transit, the Bronte Marina, and the area's beloved annual festivals. This beautifully designed home has over $140,308 of upgrades, and offers approximately 3,019 sq. ft. of finished living space, including a 726 sq. ft. finished basement. A true showcase offering a blend of comfort, functionality, and elevated finishes. Enjoy wide-plank engineered oak flooring, 24" x 24" porcelain tiles, smooth ceilings, and over 20 pot lights throughout the home. The spacious kitchen is a standout feature, complete with Taj Mahal Quartzite countertops, a stunning slab backsplash, an oversized island, and five built-in appliances, perfect for both casual dining and entertaining. Architectural details include a custom oak staircase with metal pickets, 10-foot ceilings on the second floor (main living level), and 9-foot ceilings on the remaining floors, creating an open and airy atmosphere. A 141 sq. ft. outdoor terrace extends your living space, offering the perfect setting for morning coffee or evening gatherings. The ground floor bedroom or den features a walkout to the backyard, while the finished basement adds flexible space for a home office, gym, or media room. With its ideal location and thoughtful design, this move-in ready townhome offers an unparalleled lifestyle in one of Oakville's most charming and walkable lakeside communities. (id:50886)
RE/MAX Escarpment Realty Inc.
3769 County Rd 13
Prince Edward County, Ontario
Discover the ultimate in County living with this newly built custom waterfront home on South Bay, set on a road lined with spectacular executive residences. Offering over 3,600 sq. ft. of finished living space, this stunning property combines modern luxury with natural beauty, all on a private lot with 344 feet of accessible shoreline. Inside, soaring two-storey windows in the double-height living room frame breathtaking views of the water, while a stone fireplace adds warmth and charm. The open-concept kitchen, dining, and living area is designed for entertaining, complete with granite countertops and a waterfall island. With 6 bedrooms and 5 bathrooms, including a spacious finished lower level with sliding glass doors to the patio, theres plenty of room for family and guests. A separate family room offers even more space to gather. Step outside through one of four sliding glass doors onto a deck that spans the entire back of the house the perfect place to relax and take in the views. This lot provides exceptional privacy and solitude, yet is just half a kilometre to Little Bluff Conservation Area and a short 25-minute drive to Pictons shops, restaurants, wineries, and attractions. Whether youre seeking a full-time residence or a luxurious escape from city life, this home delivers space, style, and serenity in equal measure. See it to believe it and dont wait, its priced to sell! (id:50886)
Harvey Kalles Real Estate Ltd.
1168 Clearview Road
Centre Hastings, Ontario
Welcome to this beautifully updated raised bungalow set on a level 1-acre lot along a quiet country road. This home offers modern updates, functional living space, and the tranquility of rural surroundings all just 15 minutes north of Belleville, and within easy reach of Stirling and Madoc. The main floor features a bright and spacious living room, a remodeled kitchen with garden door to the rear deck, and a separate dining area with patio doors for indoor-outdoor flow. Three bedrooms are located on this level, including a generous primary suite with a newly renovated3-piece ensuite. The 4-piece main bathroom was fully updated in March 2025.The finished lower level offers an L-shaped recreation room, two additional bedrooms, a den, and a convenient walk-up from the utility room ideal for extended family or guests. Recent improvements include new fiberglass shingles, laminate flooring throughout both levels, fresh paint, high-efficiency furnace (2024),new washer (2025) and new siding. Outside, enjoy a tree-lined rear yard, a 24 x 14 rear deck, and a 10 x 24 front concrete patio. This property combines peaceful country living with easy access to nearby amenities. (id:50886)
Century 21 Lanthorn Real Estate Ltd.
1688 Glenvista Drive
Oakville, Ontario
Nestled on one of Joshua Creek's most sought-after streets, this charming family home boasts 3,720 sq ft of elegant living space on a premium, mature pie-shaped lot adjacent to serene greenspace. The backyard is a private oasis featuring a luxurious spa-like ambiance with an inground pool, hot tub, expansive terrace and a charming cedar pool hut. Inside, you'll find a spacious great room, a main floor office and soaring vaulted ceilings. Recent updates include new stainless-steel appliances, a custom front door (2021), roof (2013), windows (2011), furnace (2017), garage doors (2022), pool pump (2025), pool heater (2025 demo model), pool liner (2018) and driveway (2021). Additional highlights include 9-foot ceilings on the main floor, hardwood flooring and two inviting fireplaces. Ideally situated near top-rated schools, parks, walking trails and transit. This is a must-see! (id:50886)
Royal LePage Real Estate Services Ltd.
13799 County 21 Road
Cramahe, Ontario
Are you dreaming of your own private forest with hiking trails, a pond for skating and a beautiful bungalow overlooking it all? Welcome to 13799 County Road 21 in the heart of Northumberland County. Nestled on 12.5 acres, with approximately 10 acres of managed forest with sugar maples ready for syrup production, this property blends natural beauty with modern efficiency while remaining close to amenities, shopping, restaurants and the 401 corridor. The spacious 4-bed, 3-bath true bungalow offers one-floor living ideal for retirees, yet easily accommodates a family and guests. The main floor features an open concept kitchen and dining area flowing into a bright living room with large picture windows framing views of the sprawling backyard and forest. Primary suite includes a 3pc ensuite, while two additional bedrooms, 4pc bath and convenient laundry complete the main level. The fully finished lower level, designed with upgraded soundproof insulation, provides exceptional living space. A huge recreation room with fireplace and built-ins is perfect for movie or game nights, while above-grade windows fill the space with natural light. The oversized fourth bedroom is a teenager's dream or potential in-law suite. A dedicated office, fitness/hobby room and ample storage add flexibility for any lifestyle. Energy efficiency is the essence of this property. A geothermal heating/cooling system and solar panels bring this near net-zero home incredible cost savings...benefit from a yearly income of $11,000+ from solar generation! Shingles replaced 2021. The oversized, insulated 2.5-car attached garage with EV chargers adds practicality for vehicles, tools or hobbies. Enjoy year-round recreation on your own land, just a short drive to Cobourg, Colborne or Brighton and under an hour to the Oshawa GO. Close to conservation areas, schools, shopping, and more, this property offers the perfect balance of nature, comfort and sustainability. *CLICK ON MORE PHOTOS FOR PROPERTY VIDEO* (id:50886)
Royal LePage Proalliance Realty
1247 Wood Place
Oakville, Ontario
Welcome to 1247 Wood Place a stunning custom home. Architects Willmott & Strickland designed this incredible home. Nestled on a premium pie-shaped lot, this luxurious 2-storey detached home offers approx. 3,879 sq. ft. above grade, plus a full (partially finished) basement with 2 additional bedrooms and a rec room. The main level impresses with a grand 2-storey foyer, hardwood floors, a gourmet kitchen with quartz counters, high-end appliances (Wolf, Miele, Electrolux, KitchenAid), butlers pantry, and built-in wine fridge. The living room features floor-to-ceiling windows, gas fireplace, and walkout to a professionally landscaped backyard with covered lounge, gas fireplace, hot tub, and concrete deck. Upstairs, the primary suite offers 2 walk-in closets, 5-pc ensuite with heated floors, gas fireplace, and French doors. Three additional bedrooms include a Jack-and-Jill bath and a private ensuite. A main-floor bedroom doubles as a home office with custom cabinetry. The finished basement includes a 3-pc bath, media-ready rec room with built-in sound system, and full home automation infrastructure. Additional features: double garage with 2 Tesla chargers, 200-amp service, Vantage home automation, ELK security with GSM backup, Generac generator switch, VanEE air exchange, Ubiquity Wi-Fi system (6 pods), central vac, and 175 LED pot lights. Located on a quiet street with exceptional curb appeal, this home is the perfect blend of modern design, comfort, and technology. Overall, 1247 Wood Place offers a blend of peaceful residential living with convenient access to several top schools, recreational facilities, shopping centers, and transportation, making it a highly desirable location in Oakville. (id:50886)
Real Broker Ontario Ltd.
1183 Hobbs Drive
London South, Ontario
Welcome to this exquisite custom-built home by The Signature Homes, located in the prestigious new community of Jackson Meadows in Southeast London. This stunning flagship model offers over 2,700 sq. ft. of beautifully designed living space above grade, with the added option of a fully finished lower level featuring a separate side entrance perfect for extended family or rental potential. Inside, you'll find four spacious bedrooms and four elegant bathrooms, including a luxurious full ensuite and two semi-ensuites. The main floor showcases a grand foyer that opens into a contemporary, open-concept layout ideal for both everyday living and entertaining. At the heart of the home is a chef-inspired kitchen with quartz countertops, matching quartz backsplashes, soft-close cabinetry, stainless steel appliances, and an oversized pantry for ample storage. Modern glass railings add a sleek, sophisticated touch throughout, further enhancing the homes upscale feel. This pre-construction opportunity is perfect for those seeking refined living in one of London's most exciting new neighborhoods don't miss your chance to make it yours. Different floor plans and models are available. (id:50886)
Shrine Realty Brokerage Ltd.
486 Waites Road
Cramahe, Ontario
Bring the Whole Family There's Room for Everyone! Welcome to your dream retreat! This stunning 5-bedroom, 2-bath home is nestled on over 7 breathtaking acres of scenic beauty, offering plenty of space for your family, friends, and even pets. Whether you're looking to entertain guests or just relax and unwind, this warm and inviting home has it all. Inside, the main level boasts an open-concept layout featuring a spacious dining area, a large living room with a bay window overlooking your own private pond, and a well-equipped kitchen with a European AGA cast iron stove featuring four ovens perfect for the home chef! Also on the main floor are three generous bedrooms and a full bathroom. Downstairs, the walkout lower level adds even more flexibility, featuring two additional bedrooms, a second full bathroom, a second kitchen, and a recreation room with a built-in bar ideal for entertaining or hosting guests. Need separate space for extended family or want to explore income potential? The lower level can be easily converted into its own private apartment with a separate entrance great for in-laws, guests, or future tenants. But the real magic is outside! Explore your private paradise with a large pond, complete with a covered bridge to a secluded island, nature trails, and more. Whether you're bird watching, hiking, or just soaking in the peaceful views, this property offers an unmatched lifestyle. Several outbuildings for storing tractors, toys or even poultry and other livestock; the possibilities are endless. Don't miss your chance to own this one-of-a-kind oasis that's only a five minute drive to the 401 and 10 minutes to the charming town of Brighton. Schedule your private tour today! (id:50886)
Royal LePage Proalliance Realty
1684 Sherbrooke Street
Peterborough, Ontario
Stately and spacious west end bungalow on a great country lot. Well maintained home has approximately 1400 square feet of living space on each level. Large three season sun room off kitchen overlooking private rear yard. Huge bright Primary Bedroom with double closets and new three piece ensuite. Lower level has a fully self contained 2 bedroom in-law suite with separate entrance, walk-out to a 1.5 car heated garage. Lots of storage and closet space. (id:50886)
Ball Real Estate Inc.
51 Morrow Road
Trent Hills, Ontario
1.56 Acres | 3-Car Garage | 2024 Build | In-Law Suite Potential A 2024 build designed with attention to detail, featuring 9-foot ceilings on both the main floor and lower level. The living rooms grand fireplace, framed by custom floor-to-ceiling built-ins, sets the character of the home a feature that draws people in and creates an unforgettable atmosphere, leading outside to your extra-large 43' x 13' composite deck. In the kitchen, the 4' x 8' quartz waterfall island becomes the natural centre for gatherings and family life. With quartz extending beautifully to the floor on both sides and custom built-in storage underneath, this showpiece blends style and practicality. A double fridge-freezer, included appliances, and a layout designed with care reflect a commitment to both elegance and function. The primary suite feels like a spa retreat, complete with an oversized soaker tub, separate walk-in shower, double vanity, and walk-in closet. Three additional bedrooms, a second full bathroom, pantry and a spacious main-floor laundry with abundant storage complete the main level. The lower level is ready for your future vision, with a walk-out basement, in-law suite potential, rough-ins for another bathroom, and a poured concrete patio with reinforcement. Outdoors, the detached 30' x 40' three-car garage with 12-foot ceilings, a 45" rebar-reinforced pad, and its own 200-amp service complements the homes separate 200-amp service. A triple-wide driveway and nearly two acres of land expand the lifestyle this property offers. Additional features include an electronic humidifier on the furnace, all window coverings, Tv above fireplace included. Five minutes to Hastings for boating, fishing, and amenities, 15 minutes to Campbellford Hospital, and 35 minutes to the 401 a location that connects privacy with everyday convenience (id:50886)
Century 21 United Realty Inc.
484 Juniper Island
Douro-Dummer, Ontario
Lower Stoney Lake. Perched on a magnificent pink granite outcropping close to the water on Juniper Island's tranquil shores, this beautifully appointed 3 season cottage offers the best of lakeside living. Spectacular property, 11.4 ac & 1,400+' shoreline -- total privacy with long, uncompromised open lake & island views offering incredible sunsets. Wander through mature forest & follow trails that wind throughout. This turnkey 4 bedroom, 2 bathroom cottage brings the outside in -- large windows, vaulted ceilings & large decks offering a spacious retreat for relaxing & entertaining. Two sided wood burning fireplace adds warmth & charm. Extensive dock system allows you to enjoy prime deep water swimming. Close to Stony Lake Yacht & Tennis Club, pavilion & seasonal general store offering activities for the entire family. Embrace the opportunity to call this retreat your own & experience the magic of life on Stoney lake. Short boat ride from mainland parking. Click "More Photos", below, for virtual tour, additional photos and more. (id:50886)
Royal LePage Frank Real Estate
2301 Hertfordshire Way
Oakville, Ontario
Welcome to your dream home in the heart of prestigious Joshua Creek! This beautifully maintained 4-bedroom and 3-bathroom residence has been freshly painted, has updated light fixtures, ceiling fans and pot lights. As you enter this stunning home, you'll be immediately captivated by the the abundance of natural light that streams through the oversized windows and the high ceiling, creating a warm and inviting atmosphere. The open-concept main floor features hardwood floors and a spacious layout, perfect for both everyday living and entertaining. The gourmet kitchen is a chef's dream, high-end stainless steel KitchenAid appliances, granite countertops, a movable island with an eat-in breakfast area. Seamlessly flowing into the bright and spacious family room with a cathedral ceiling and a cozy gas fireplace, which creates the ideal setting for family gatherings. The formal dining and living rooms provide an elegant space for hosting guests. The second floor features hardwood flooring, also hosts a luxurious master suite, featuring two walk-in closet and a spa-like en-suite bathroom with a soaker tub and a separate shower. Three additional bedrooms, each with ample closet space, sharing a beautifully appointed bathroom. The professionally landscaped front and backyards are a true oasis, offering spacious stone patios for dining and relaxation. It's an ideal place for summer barbeques or simply unwinding after a long day. Additional features of this home include a double-car garage with new doors, main-floor laundry room, an irrigation system, new patio door, new furnace and air-conditioner (2022), new roof (2020) and a full, unfinished basement with endless potential for customization. This home is located in one of Oakville's most sought-after neighbourhoods, renowned for its top-ranked schools, picturesque parks, and easy access to shopping, dining, and major highways. (id:50886)
Century 21 Miller Real Estate Ltd.
5811 Longhearth Way
Ottawa, Ontario
Nestled in the South Point community of Manotick, this beautifully designed family home is set on an approximately 1.3-acre lot, offering both privacy and convenient access to boutique shops, restaurants, and cafés in the charming village of Manotick. The spacious layout boasts hardwood floors on the main and second levels, elegant mouldings, a living room enhanced by a coffered ceiling and natural gas fireplace, and a formal dining room well suited to family gatherings. The kitchen opens to the breakfast room and is appointed with custom cabinetry, granite countertops, a centre island, and a Butlers pantry. A wall of windows fills the space with natural light, creating a bright and welcoming atmosphere. A main-level office offers a quiet, dedicated space for working from home. The primary bedroom is privately located on the main floor and includes a walk-in closet and a well-appointed five-piece ensuite. Upstairs, three additional bedrooms and two full bathrooms, including one ensuite, provide comfortable accommodations for family and guests. The lower level expands the living space with a large recreation room, a full bathroom, a bedroom, and a flexible room in the finished design. Completing the property is a serene outdoor living space that includes a screened-in porch, ideal for quiet moments overlooking mature trees and a peaceful backyard. The exterior patio offers a comfortable setting for alfresco dining or gathering with friends, surrounded by landscaped gardens and natural greenery. (id:50886)
Royal LePage Team Realty
42197 Mcbain Line
Central Elgin, Ontario
Move-in ready, the 'Trentwood' bungalow by Hayhoe Homes features 3 bedrooms (2+1), 3 bathrooms, and a bright open-concept main floor layout with 9' ceilings, hardwood and ceramic flooring, and a great room with gas fireplace. The kitchen offers quartz countertops, tile backsplash, large pantry, and island, opening to the dining area with patio doors to a rear deck with gas BBQ hookup. The main floor includes a spacious primary suite with walk-in closet and ensuite with double sinks and tiled shower, a second bedroom, full bathroom, and convenient laundry room. The finished basement adds a large family room, third bedroom, and bathroom. Located in the desirable Lynhurst Heights community close to London, highway access, and just minutes to local parks, grocery stores, and restaurants. Includes a double garage, covered front porch, central air & HRV, Tarion warranty, and numerous upgrades throughout. Taxes to be assessed. (id:50886)
Elgin Realty Limited

