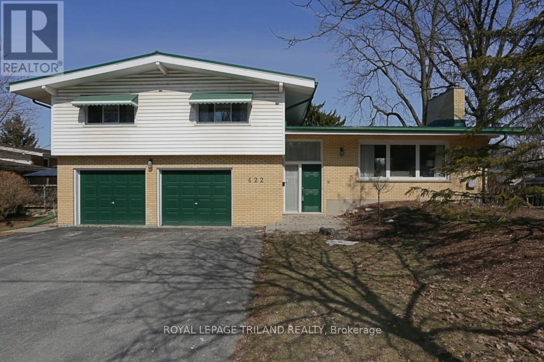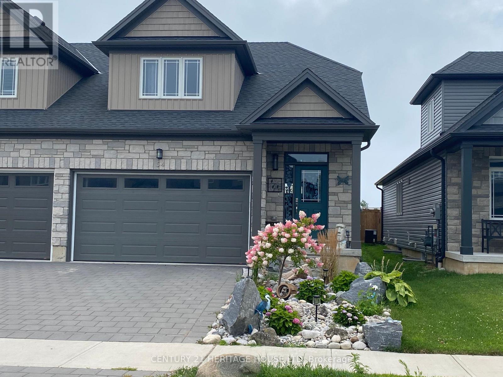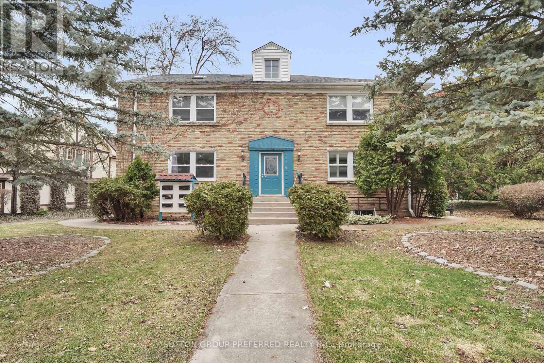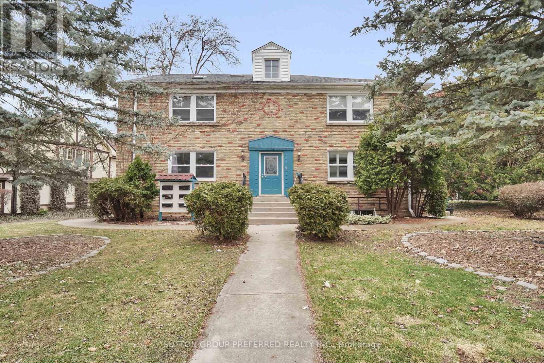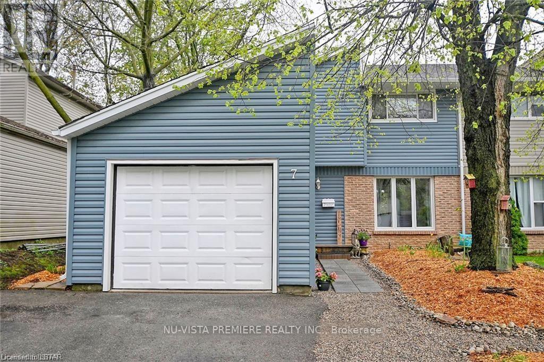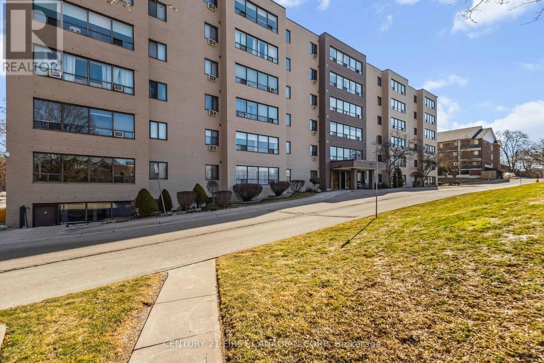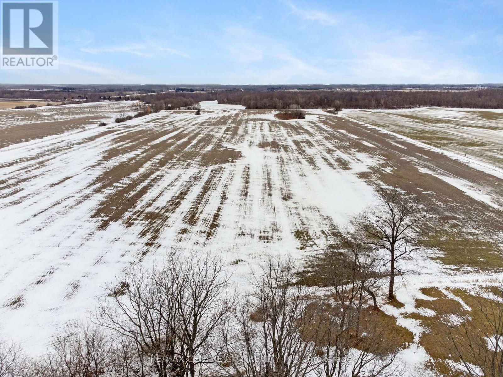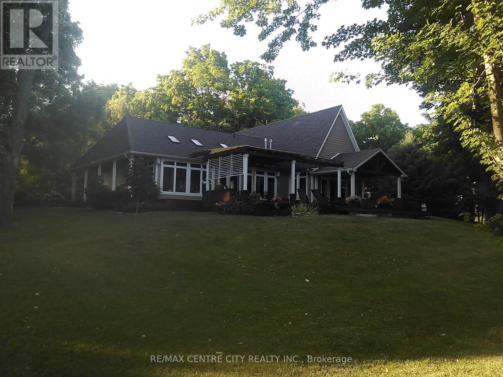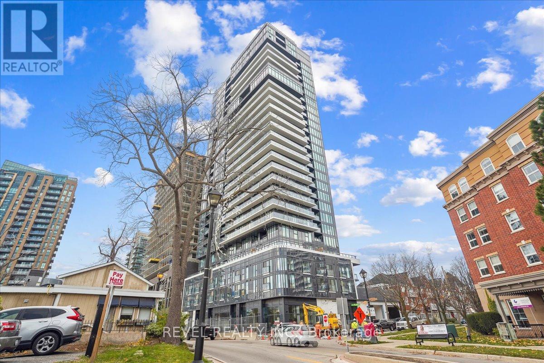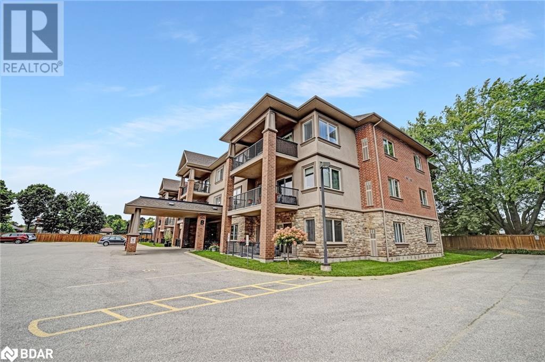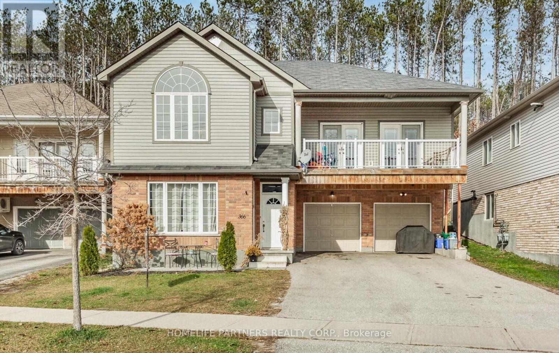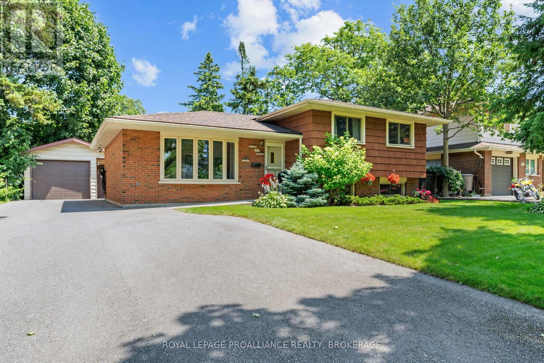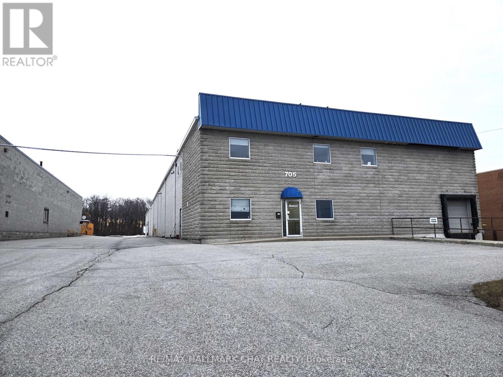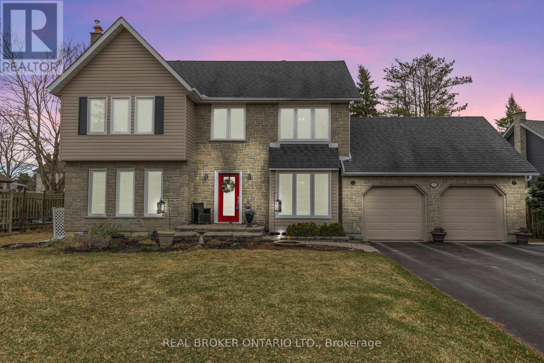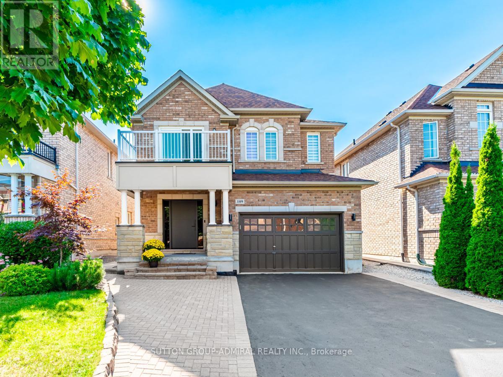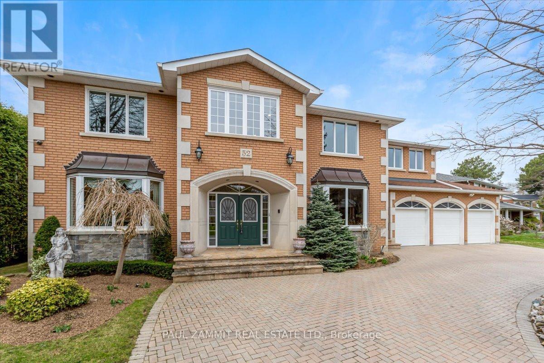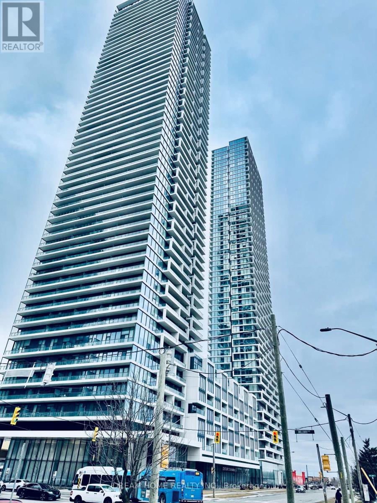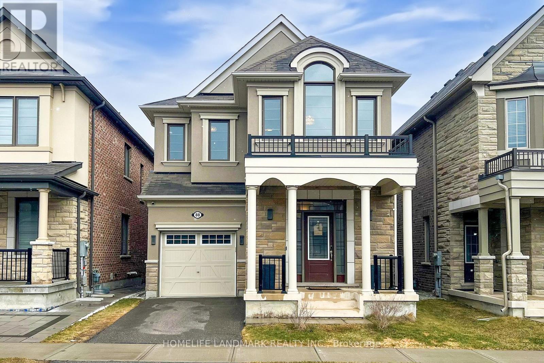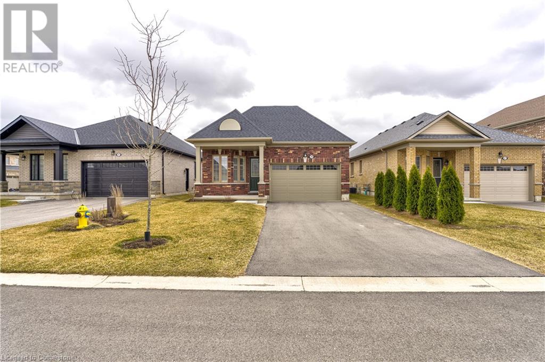422 Commissioners Road E
London, Ontario
Imagine stepping into a stunning mid-century modern home featuring sleek lines and open spaces! Updates include newer shingles that add a fresh touch to the classic aesthetic. This home features an inviting inground pool perfect for leisurely swims on warm days, and it boasts an oversized double garage that provides ample space for your vehicles and storage needs. Located in the highly coveted 'Old South' neighborhood, this property is a stone's throw away from Highland Golf and Country Club, offering a perfect retreat for golf and curling enthusiasts. It's conveniently close to Vic hospital, ensuring peace of mind for health and emergency needs, Plus, you'll find a wealth of other amenities nearby, making this the ideal location for a comfortable and convenient lifestyle. This home truly offers the best of both worlds timeless mid-century design and modern comforts, all in a prime location! (id:50886)
Royal LePage Triland Realty
54 Compass Trail W
Central Elgin, Ontario
Welcome to 54 Compass Trail located in the lovely village of Port Stanley. This Semi Detached home is absolutely stunning, boasts 3 Bedrooms, 3 Bathrooms, Office/Study and a finished Recreation Room. Walk in the front door to open concept, Kitchen, Diningroom and Livingroom. An Upgraded Chef's Kitchen has Quartz Counters, Ceramic Tile Floor, Porcelain Backsplash and Large Pantry. There is a nice sized Diningroom (Ceramic Tile Floor) and Livingroom (Engineered Hardwood). The large Master Bedroom is complete with Walkin Closet, Custom Barn Door, Ceiling Fan, Hardwood and 3 Piece Ensuite. Once you walk upstairs to an open concept Office/Study with lots of natural light. Two generous sized Bedrooms, Hardwood Floors, Double Closets and a Three Piece Bathroom. The lower level features a large Family Room, lots of natural light, 2 piece Bathroom and Large Laundry/Utility Room. All Window Coverings are included. Enjoy your morning coffee or evening beverage on your back deck (Gazebo). Don't miss out on the opportunity to own this lovely home. (id:50886)
Century 21 Heritage House Ltd
12 - 775 Osgoode Drive
London South, Ontario
Welcome to this beautifully updated townhome at Unit 12 - 775 Osgoode Drive in South London! This charming 3-bedroom, 2-bathroom home offers one parking space directly in front, plus a convenient visitor spot right beside it. Step inside to discover a thoughtfully renovated interior featuring new low-maintenance flooring throughout and a modern kitchen with premium shaker cabinets, durable solid rubberwood countertops, and a spacious pantry. The bright and roomy living area provides plenty of space for relaxing or entertaining. Upstairs, each of the three bedrooms includes a closet, offering generous storage. There is also a 4-piece bathroom steps away from the bedrooms. The finished basement is filled with natural light from two windows and showcases stylish faux wood ceiling beams and scratch-resistant luxury vinyl plank (LVP) flooring ideal for a cozy rec room, home office, or gym. The adjacent utility room offers even more storage. Outside, enjoy an enclosed backyard with a lovely garden perfect for relaxing or hosting gatherings. With low condo fees of just $319/month (including water), this unit offers incredible value. Located minutes from the 401, White Oaks Mall, schools, parks, and all major amenities, its a perfect fit for first-time buyers, young families, or investors seeking an affordable home in a prime location. Don't miss your opportunity schedule a viewing today! (id:50886)
Nu-Vista Premiere Realty Inc.
137 Windsor Crescent
London South, Ontario
Very well maintained, purpose built 6 plex. Units: 4x1bdrm; 1x1bdrm and 1 bachelor. 4 car carport/garage, extra parking spots and 2 level deck at the back of the building. Shared coin operated laundry with locker for each unit. Separate hydro meters. Hot water radiators (gas). Hardwood and ceramic floors. Many upgrades over the past few years: boiler, roof, windows, aluminum facia and soffits, deck repairs. All apartments in a very good shape (2 of them completely renovated). Units: 4x1bdrm(#1,2,5,4); 1x2bdrm (#3) and 1 bachelor (#6). (id:50886)
Sutton Group Preferred Realty Inc.
137 Windsor Crescent
London South, Ontario
Very well maintained, purpose built 6 plex. Units: 4x1bdrm; 1x1bdrm and 1 bachelor. 4 car carport/garage, extra parking spots and 2 level deck at the back of the building. Shared coin operated laundry with locker for each unit. Separate hydro meters. Hot water radiators (gas). Hardwood and ceramic floors. Many upgrades over the past few years: boiler, roof, windows, aluminium facia and soffits, deck repairs. All apartments in a very good shape (2 of them completely renovated). Units: 4x1bdrm(#1,2,5,4); 1x2bdrm (#3) and 1 bachelor (#6). (id:50886)
Sutton Group Preferred Realty Inc.
7 Ranchwood Crescent
London North, Ontario
Welcome to 7 Ranchwood Crescent, a fantastic family home in Northwest London. This two-story semi-detached home features a bright living room and an open-concept kitchen and dining area with patio doors leading to a spacious backyard - perfect for entertaining and outdoor activities. Upstairs, you'll find three generous bedrooms with ample closet space and a full bathroom, with the primary bedroom featuring an additional vanity and sink. The lower level offers a great space for family movie nights, a kids' playroom, or a home office. With pot lights throughout and a carpet-free interior, this home is both stylish and functional. This location is ideal for families, with top-rated public and Catholic elementary schools within walking distance, as well as nearby parks, playgrounds, and recreational facilities. Shopping and daily essentials are just minutes away at Walmart, Costco, and other retail centers. Outdoor enthusiasts will love the proximity to Springbank Park, offering scenic trails and green space along the Thames River. Public transportation is easily accessible, making commuting or getting around the city a breeze. A wonderful place to call home for families looking for comfort, convenience, and a great community! (id:50886)
Nu-Vista Premiere Realty Inc.
206 - 650 Cheapside Street
London East, Ontario
Welcome to your one bedroom condo that promises the perfect blend of comfort and convenience. This apartment has freshpaint in designer neutral tones and new flooring throughout (2025). Loads of large bright windows throughout letting the light shine in. This home boasts a large white kitchen has loads of cupboard space with oversized breakfast bar peninsula with open concept to the living room area. The kitchen boasts 4 modern appliances, with stylish counter and glass backsplash! The 4 piece bathroom is gorgeous. The bedroom has a wall of windows and is filled with natural sunlight! It has convenient in-suite laundry with front loading machines. Ample storage and extra closet spaces ensure that everything has its place, creating anenvironment of order and peace. Nestled in a prime location, this building is a stone's throw from many amenities including grocery stores, multiple restaurants, close to historic Old North, parks and the esteemed Western University and Fanshawe College are all within easy reach, making this the ideal spot for professionals, students, and everyone in between. Don't miss this great opportunity! (id:50886)
Century 21 First Canadian Corp
1812 - 156 Enfield Place
Mississauga, Ontario
Spacious condo with 2 full size bedrooms and walk-in closet. Located in the hearth of Mississauga Square Only minutes away from Hway403/401/Airport, GO Transit, City Hall/Celebration Square. Move in ready, $$$ spent on upgrades, Brand new Kitchen and washroom vanity with stone countertops. Fridge, Stove, Dishwasher, Washer/ Dryer included. Excellent recreational facilities in the building including Indoor Pool, Sauna, Jacuzzi, Library Area, TV Room, Party Room, Guest Room, Billiard, Squash, Gym and more.... (id:50886)
Homelife Classic Realty Inc.
33875 Fifth Line
Southwold, Ontario
A rare chance to own 130 acres of beautiful, productive land and home in Iona Station, just minutes from Highway 401! Currently, 60 acres are rented to a local farmer for crop production, providing a great yearly income. Whether you're looking to expand your farming operation, invest in agricultural land, or enjoy the endless space for outdoor activities, this property offers incredible potential. This land could be sold separately, with the option for a severance of the home and 5 acres, making it ideal for a farmer who already has a residence. With fertile soil, ample space, and an unbeatable location, this is a must-see opportunity for those in the agricultural industry. Don't miss out. (id:50886)
RE/MAX Centre City Realty Inc.
33875 Fifth Line
Southwold, Ontario
Discover the perfect blend of modern luxury and rural tranquility at 33875 Fifth Line, Iona Station! This stunning home sits on 130 acres, making it a dream for outdoor enthusiasts, with 60 acres currently rented for additional yearly income. Enjoy the best of country living with municipal water, fiber-optic internet, and natural gas a rare find in such a peaceful setting! Inside, the kitchen features granite countertops and a natural gas cooktop, while the living room is flooded with natural light from expansive windows and skylights with powered blinds. The sunroom is a showstopper, boasting heated floors, motorized screens, folding doors that open to the beautiful backyard, a hidden TV lift, and a built-in projector screen the ultimate spot to relax year-round! Step outside to your backyard oasis, featuring an infinity-edge pool with a cozy fireplace at one end, a composite deck, and a live-edge epoxy BBQ counter with built-in lighting perfect for entertaining. The primary suite offers a natural gas fireplace and a massive walk-in closet. The lower level features two spacious bedrooms, a home office or gym space, and a wine/whiskey cellar. For hobbyists and DIYers, the large heated workshop/garage is a game changer! Built to last, the home also features a 45-year roof shingle for peace of mind. With easy access to Highway 401 and minutes to the beautiful beach town Port Stanley, this incredible property offers both convenience and serenity. Just want the LAND? That's an option to! (id:50886)
RE/MAX Centre City Realty Inc.
1610 - 370 Martha Street
Burlington, Ontario
Boutique, modern, & vibrant living is how to describe Nautique Lakefront Residences by Adi Developments! Burlingtons Waterfront at your front steps! Enjoy restaurants, shops, cafes, Spencer Smith Park, trails & that small town charm with loads of amenities! Luxurious first impression lobby designed by renowned Design Firm & 24-hr concierge. The Spectare corner unit has it all with 644 sq ft of open concept living bright &sun filled living, 1 bedroom + media & 44 sq ft balcony. This unit offers Lake, City & Escarpment Northwest views showcasing Burlingtons true beauty! Features & finishes include; 9ft ceilings, decor wide plank flooring, Corian kitchen countertops/backsplash, Panelized fridge/dishwasher, built in oven, ceramic cooktop, microwave, pot lights & in-suite laundry. All suites are designed with IntelliSpace TM to maximize living space. The glassed in balcony is excellent for morning coffees or unwinding at the end of the day! Designated media area can be used for home office or setup by the balcony and enjoy Panoramic views of Burlington! Incredible building amenities located on 4th floor and offer outdoor pool, fitness centre, indoor/outdoor yoga studio, party room with fireplace lounge & indoor/outdoor bar. The 20th floor offers two comfortable Lounges connected by a central double-sided fireplace as an intimate place to gather with family and friends. South Burlington living at its finest! **EXTRAS** Purchasers have the option to buy storage lockers for the price of $6,500. If a purchaser chooses to buy a locker, the monthly maintenance fee is additional, $24.78. Bulk internet: $65.00 + hst (1.5 gb download and 750 mbps upload speed) (id:50886)
Revel Realty Inc.
19b Yonge Street N Unit# 103
Springwater, Ontario
Discover an exceptional adult lifestyle opportunity in Elmvale with this meticulously maintained 1-bedroom, 1-bathroom condominium. Situated on the main level, this unit boasts a generous floor plan complete with in-unit laundry, a covered parking spot with storage, and a charming balcony, it offers both convenience and comfort. The open-concept kitchen features in-floor heating and seamlessly connects to the living room, providing an ideal setting for socializing. A spacious bedroom and full bathroom, also with in-floor heating provide comfort and functionality. Hallways will be refreshed by new paint and new fencing to be installed by July. Quick closing is available for your convenience. The condo fees of $357.67 cover water/sewers, garbage/snow removal, grass cutting, access to the common room, and various activities, including a gazebo with a barbecue area surrounded by mature trees and beautiful gardens. With amenities just a stroll away, Wasaga Beach a mere 10-minute drive, and both Barrie and Midland reachable within 20 minutes, this condo offers both comfort and leisure for an ideal lifestyle. (id:50886)
Keller Williams Experience Realty Brokerage
3 - 108 Maple Avenue
Barrie, Ontario
Welcome to this beautifully designed 2-year-old garden suite, offering the perfect blend of comfort, privacy, and contemporary living. This self-contained unit has modern finishes throughout.Enjoy a fully equipped kitchen with stainless steel appliances and sleek cabinetry. A stylish 4-piece bathroom, in-suite laundry, and private entrance add to your convenience.Located with easy access to transit, parks, and local amenities, this suite is ideal for a single professional or couple seeking a peaceful retreat. 3 parking spaces available. No smoking; small pets considered. (id:50886)
Century 21 B.j. Roth Realty Ltd.
17 Sophie Lane S
Ramara, Ontario
Welcome To Lake Point Village! A Vibrant Community With Many Activities Such As Game Nights, Book Clubs, Sewing Groups, Dance Parties, & More! Nestled In Great Location, Close To Tons Of Beautiful Beaches, Provincial Parks, Schools, & Just 15 Minutes to Orillia & Casino Rama! This Beautiful Upgraded Bungalow Features A Welcoming Front Porch To Enjoy Mornings. Main Level Boasts Hardwood Flooring Throughout, Upgraded Lighting, California Shutters And 2 Stunning Fireplaces! The dining room features a beautiful propane fireplace, ideal for hosting family and friends. The spacious living room boasts another propane fireplace, complemented by a striking stone feature wall. Pot lights and large windows throughout flood the space with natural light, while a walk-out leads to the backyard. The large, open kitchen is equipped with stainless steel appliances, a double sink, and a combined breakfast bar area. The primary bedroom includes a 3-piece ensuite, a generous walk-in closet, broadloom flooring, and a beautiful ceiling fan. An additional bedroom with hardwood flooring and a 4-piece bathroom complete the space. Outside, the patio offers a perfect spot for relaxing on warm summer days. The 2-car garage provides ample storage and parking, with space for two more vehicles in the driveway. (id:50886)
RE/MAX Hallmark Chay Realty
72 Michael Crescent
Barrie, Ontario
Fabulous Location, Backing Onto A School, Deep Lot, Walk To Georgian Mall, Rec Centre, Bus Route To College, Rvh, 3 Bedroom Townhouse,Lots Of Upgrade.Tenants Pay Utilities Include Hydro,Gas,Water ,Water Heater Rental. application form, credit report, employment letter (id:50886)
Homelife Landmark Realty Inc.
366 Edgehill Drive
Barrie, Ontario
Legal Purpose Build Duplex With 3100 Square Feet Above Grade Space. Perfect For Investors, As A Multi Family Home Or A Single Family Residence With Rental Income! Separately Metered Units For Separate Utilities. Two Separate Entrances! Each Unit Has It's Own Furnace, Rented Water Heater, Gas Meter & Electric Panel. Upper Unit Has 4 Large Bedrooms & 2 Full Baths. Spacious Living & Dining Room with 13Ft High Ceiling in Dining Room & W/O To Large Deck. Main Level Features Large Family Room With 3 Bedrooms And 1 Full Bath. Above Grade Windows With Lots of Natural Light. 2 Car Garage, 4 Car Driveway On A Huge 202 Foot Lot Backing Onto Privacy. On Bus Route, Easy Access To Hwy 400 & 26. (id:50886)
Homelife Partners Realty Corp.
83 Queen Mary Road
Kingston, Ontario
Welcome to this charming, well-maintained side-split home centrally located in the heart of the city! This home features a 1.5 car detached garage with a workshop, a double-wide driveway offering lots of space for parking, and in-law capability for added versatility. The open living and dining room is filled with natural light from a large bay window. The main level also features an eat-in kitchen with a peninsula. The second level includes 3 spacious bedrooms and a 4pc bathroom. The fully finished partial basement includes a large, cozy rec room with a natural gas fireplace, a sizable utility room with laundry, and a 3pc bathroom. An enclosed entrance, completed in 2023, leads to a backyard, featuring a large private patio, perfect for outdoor entertaining. Enjoy the convenience of an owned hot water tank, an irrigation system, and Seamless eavestroughs with gutter guards. Don't miss the opportunity to make this beautiful home your own! (id:50886)
Royal LePage Proalliance Realty
32 Cutler Road
Stone Mills, Ontario
This charming 1-bedroom, 1-bathroom home offers the perfect amount of space for those seeking simplicity. Located in the lovely village of Yarker, this well-maintained home sits on a approx. 3/4 acre lot, providing lots of privacy and peacefulness. The cozy interior features an open living, kitchen, and dining area with beautiful pine flooring installed in 2018. The space is warm and inviting, designed to make the most of every square foot. The sunroom at the back of the house opens onto a deck, perfect for relaxing and enjoying your own private place! The 4-piece bathroom is spacious enough to accommodate a washer and dryer and the kitchen offers a good amount of cupboard space. Outside, the property includes a large backyard with room for gardening, a detached workshop, a chicken coop, and two sheds--offering plenty of possibilities for storage and hobbies. Located just steps from the Cataraqui Trail, Yarker's Lucky Dollar general store, the Napanee River, and parks. Only a short drive to Kingston and Napanee. If you're looking for a simple, functional space with potential, this home is ideal. Its the perfect size for someone looking to downsize or seeking a lovely low-maintenance home! Updates include hot water tank (2023), pressure tank (2023), well pump (2020), pine flooring (2018). (id:50886)
Royal LePage Proalliance Realty
1177 2nd Line S
Oro-Medonte, Ontario
Introducing a one-of-a-kind, custom-built masterpiece nestled in the heart of Shanty Bay's lower village, just a stone's throw from the water's edge. This recently built, approximately 3000 SF of living space, two-storey home exudes elegance and charm at every turn. As you enter, you'll be greeted by a grand post and beam front entranceway, adorned with finished cedar ceilings and accent lighting, setting the stage for the exquisite interior that awaits. The main floor showcases a stunning stone fireplace, vaulted ceilings, and an open staircase, creating a welcoming ambiance perfect for entertaining. The gourmet kitchen is a chef's delight, boasting luxury finishes, a walk-in pantry, and a spacious dining area. Plus, you'll love the convenience of the large mudroom with custom built-in cubbies, seamlessly connecting to the heated garage and front entry. Furthermore, this space is equipped with pre-wired, built in speakers, main floor electric blinds and a laundry chute for your convenience. Upstairs, the indulgence continues with a master bedroom featuring an ensuite and custom built-ins, along with three additional bedrooms each equipped with their own custom closets. This is more than just a home it's a lifestyle! (id:50886)
Slavens & Associates Real Estate Inc.
1073 Cox Road
Frontenac, Ontario
Charming 3-Bedroom Home on 2 Acres with Detached Garage & Workshop! This 3-bedroom, 2-bath home on 2 acres offers the perfect combination of comfort and functionality. Inside, you'll find a spacious living room ideal for relaxing or entertaining, as well as a dedicated office space perfect for those who work from home or need a quiet area to focus.The main floor also features a convenient laundry room, along with an updated forced air oil furnace and oil tank. For added warmth and efficiency, there's an outdoor wood furnace to keep things cozy year-round. The large detached garage and workshop provide plenty of room for storage, hobbies, or even a small business. The property also includes footings for a new deck, allowing you to easily create your perfect outdoor space to enjoy the surrounding nature. The unfinished basement presents a great opportunity to expand your living space and customize it to suit your needs whether you are looking for an additional family room, bedrooms, or a home gym. Located just 2 minutes from Arden, 20 minutes from Sharbot Lake, and an hour from Kingston, this property offers a peaceful rural setting with convenient access to all the amenities you need. This home is move-in ready and offers a wonderful opportunity for country living with modern comforts. (id:50886)
Exp Realty
217 - 652 Princess Street
Kingston, Ontario
Introducing this meticulously maintained and very clean unit of Sage Condos. The unit includes a kitchen with dining area, living area, one bedroom, a 4-piece bathroom and one underground parking space. It features granite countertop, Laminate Flooring, In-Suite Laundry, Stainless Appliances and all existing furniture. All these making it a perfect place to enjoy the vibrant downtown surroundings. With public transit, entertainment and Queen's University all within walking distance, this unit offers unparalleled convenience. The building itself boasts a wealth of exceptional amenities, including study rooms, a lounge / game room, a fitness center , bicycle storage, a rooftop patio and an indoor atrium with a stunning glass ceiling. It comes fully upgraded furnished as well. With a variety of shops, restaurants and pharmacies are just steps away, this unit is an excellent choice for students or investors. (id:50886)
Sutton Group-Masters Realty Inc.
705 Bayview Drive
Barrie, Ontario
General Industrial ( GI ) free standing building one acre with outside storage ideal for warehousing and manufacturing located Barrie's South end easy access to hwy 400 clear ceiling height 20' at the exterior walls and 21.5' at the peak two grade level doors 12 x 10 one dock level, 600 volts 600 amps three phase total space ,20009 on main floor plus another 984 second floor offices, 600 on main floor lunchroom three washrooms and storage rooms , heating and air conditioning for offices, radiant heat warehouse. Excellent location five minutes off hwy 400 and close to amenities Restaurants shopping Rec Center, Paul Sadlon Arena also near by FedEx and Purolator, property easy to show Vacant, five year term with escalation clause $.50 PER SQ. FT. First & last months base rent, addition rent and HST. security deposit property also listed for sale, VTB available for qualified Buyer. (id:50886)
RE/MAX Hallmark Chay Realty
7 Brechin Crescent
Oro-Medonte, Ontario
Welcome to your dream home! This beautifully crafted and fully upgraded bungalow offers 1,700 sq ft of thoughtfully designed living space, nestled on a spacious 0.481-acre mature lot in a peaceful, sought-after neighborhood. With three generous bedrooms and two full bathrooms, this home showcases a fabulous layout, timeless finishes, and a warm modern farmhouse vibe. The open-concept design is ideal for today's lifestyle, anchored by a chef-inspired kitchen featuring elegant quartz countertops, custom cabinetry, and upscale fixtures. The inviting living room centers around a cozy gas fireplace accented by shiplap and a rustic beam mantelpiece, perfect for relaxing or entertaining. Neutral-toned wide plank hardwood flooring and wall colors provide a versatile backdrop, making decorating effortless. Enjoy meals in the light-filled breakfast area with walk-out access to a covered porch, overlooking a professionally landscaped yard. The seller has invested over $35,000 in premium landscaping, irrigation, and fencing, creating a private outdoor oasis. Both bathrooms boast quartz surfaces & modern fixtures, while the luxurious primary en-suite has a freestanding tub and a custom glass and tile shower. The primary suite features a walk-out to a covered porch, perfect for enjoying morning coffee while taking in nature. Additional upgrades include designer light fixtures, custom blinds and window coverings, a water softener, and an EV charging outlet in the garage. The exterior features classic board-and-batten siding and stone accents, delivering timeless curb appeal. A long driveway accommodates multiple vehicles, and the oversized, extra-deep double garage offers interior access to the basement. The basement is an open canvas ready for your personal touch. Located in a quiet enclave just minutes from Mount St. Louis ski hill and wide-open natural spaces, this sun-drenched home offers the perfect balance of comfort, style, and functionality. (id:50886)
Keller Williams Experience Realty
705 Bayview Drive
Barrie, Ontario
General Industrial ( GI ) free standing building one acre with outside storage ideal for warehousing and manufacturing, zoning allows for many permitted uses located Barrie's South end easy access to hwy 400 clear ceiling heights 20' at the walls and 21.5' at the peak two grade level doors 12 x 10 one dock level, 600 volts 600 amps three phase total space ,20009 on main floor plus another 984 second floor offices, and 600 sq ft on main floor for lunchroom three washrooms and storage rooms, reception area and kitchenette, heating and air conditioning for offices radiant heat warehouse. Excellent location five minutes off hwy 400 and close to amenities Restaurants shopping Rec Center, Paul Sadlon Arena also near by FedEx and Purolator, and a variety of diverse businesses, property easy to show Vacant, VTB available for qualified Buyer. Property is also listed for lease.: (id:50886)
RE/MAX Hallmark Chay Realty
1324 E Quarter Line Road
Langton, Ontario
Rare opportunity with Rural Industrial Zoning!! Large 5 Bedroom 2 Bath Solid Brick Home with loads of updates, situated proudly on 6 acres of land. Main Floor features Huge Eat-in Kitchen with updated flooring, large living room with rear patio door accessing covered rear patio as well as front door to Front covered porch, MF laundry, 4 piece bath and 2 MF Bedrooms. Upper level consists of 3 more bedrooms, oversized rec room, and 3 pc bath. outside you find a multiple buildings, Garage 25x25 with auto garage door openers x2 & updated hydro panel, workshop 23x44 with 10x43 lean to & updated hydro panel 2 10x10 doors and service pit, 32x44 quonset building with 12x12 door openings, 2 coverall buildings with a total length of 30x140 (2023), lots of fencing (2021), 12x30 horse run in with tack room (2023). (id:50886)
RE/MAX Escarpment Realty Inc
35 Howard Drive
Oro-Medonte, Ontario
*OVERVIEW *Beautiful 2,500 sq ft two-storey family home in the desirable Harbourwood Community. Fully renovated in 2018 with modern finishes throughout. Surrounded by parks, trails, and just minutes from Lake Simcoe. *INTERIOR* Offers 4 bedrooms and 3 bathrooms. Features new hardwood floors, an updated kitchen with granite countertops, island, soft-close drawers, and specialty cabinetry. Two wide sliding garden doors lead to a large deck. Finished basement with gas fireplace. Interior access from garage to home. *EXTERIOR* Yard is fenced on three sides and includes extensive perennial gardens plus a peaceful meditation garden in the back corner. Large deck with hot tub access directly from the house. Oversized double garage with automatic doors, with access to both the home and backyard. *NOTABLE* Quiet, family-friendly community with nearby lake access. Steps to parks, trails, and Memorial Beach. Minutes to highway access via 5th or 7th Concessions. Zoned for Guthrie Public School and Eastview Secondary both highly regarded. *CLICK MORE INFO TAB* for FAQs, floorplans, utility bills, and summer/garden photos. (id:50886)
Real Broker Ontario Ltd.
12 Roslyn Road
Barrie, Ontario
ALL BRICK BUNGALOW ON A 55' X 119' VERY PRIVATE TREED MATURE YARD IN POPULAR EAST END NEIGHBORHOOD! BONUS SEPARATE ENTRANCE TO LARGE 2 BEDROOM IN-LAW APARTMENT W/ABOVE GRADE WINDOWS & LOTS OF NATURAL LIGHT & UPDATED FLOORING, BEAUTIFUL 12' X 16' COVERED DECK PRE WIRED FOR LIGHTS & FAN, MANY GREAT FEATURES: KITCHEN UPDATED 2020 WITH GRANITE COUNTER, UPGRADED 200 AMP SERVICE AUGUST 2024, FURNACE W/HUMIDIFIER APPROX 5 YRS OLD, MOST WINDOWS APPROX. 6 YEARS AGO, HARDWOOD FLOORS, A/C, GAS FIREPLACE IN LIVING ROOM,OVERSIZED GARAGE, NO SIDEWALKS & PARKING FOR 4 CARS + IN DRIVEWAY, EASY ACCESS TO 400/GEORGIAN COLLEGE, DESIRABLE CRESCENT W/LOW TRAFFIC/SAFE NEIGHBORHOOD!! (id:50886)
Sutton Group Incentive Realty Inc.
168 Summerset Drive
Barrie, Ontario
Welcome to 168 Summerset Drive in Barrie! A Modern Gem Nestled in the highly sought-after Ardagh community! This stunning home built in 2021, is the perfect blend of contemporary style and family comfort. Sitting on a premium corner lot with a fully fenced yard, this home offers an abundance of natural light, spacious living areas, and a beautifully designed layout. This home offers 3 Generously Sized Bedrooms. Each bedroom offers ample closet space, and large windows. Enjoy the convenience of a master ensuite, plus a spacious ensuite bathroom with soaker tub .Open Concept Living The bright and airy main floor boasts a modern kitchen with stainless steel appliances, a cozy living area, and a dining space, perfect for family gatherings or entertaining guests. Upgraded Finishes From hardwood flooring to elegant light fixtures, this home is thoughtfully designed with high-quality finishes throughout.Convenient Location Just minutes from schools, parks, shopping, and easy access to major highways, making this location ideal for commuters and families alike.This home offers the perfect balance of modern living, luxury, and practicality in a peaceful neighborhood setting. Dont miss out on the opportunity to call 168 Summerset Drive your new home! (id:50886)
Royal LePage First Contact Realty
148 May Avenue
Richmond Hill, Ontario
Experience luxury living in this beautifully redesigned, high-end bungalow that effortlessly combines modern style and convenience, offering a brand-new feel. This house located in the family-friendly North Richvale neighborhood, this home boasts numerous upgrades backed by an engineering stamp and Richmond Hill city permits, ensuring quality and value. Fully open-concept main floor features 10" ceilings, new engineered hardwood with a new subfloor, and an electric fireplace which creating a warm, inviting atmosphere. At the heart of the home is the chef-inspired eat-in kitchen, equipped with premium built-in Fisher & Paykel appliances and a sleek matte granite countertop. Primary Bedroom with built in Organizer. The backyard offers 2,400 sqft of landscape lighting with a control unit, ideal for evening BBQs. Every detail has been professionally redesigned, including new doors and windows, a new central vacuum system, updated HVAC, a new roof, new stone exterior, an electric car charger in the garage, and many more! The lower level 2-bedroom apartment with a kitchen, full bath, and a separate entrance perfect for guests or potential rental income. Please find attached other property information for the list of upgrades completed in the house.Permit documents, architectural plans, and Electrical Safety Authority (ESA) certification are available upon request. Schedule a viewing today to see this beautifully revitalized property firsthand. (id:50886)
RE/MAX Hallmark Realty Ltd.
41 Bridlepath Street
Richmond Hill, Ontario
Excellent opportunity in high-demand Rouge Woods! Bright, spacious, and well-maintained 3-bedroom home on a quiet, safe street. Located near parks, shopping, community centre, and top-ranking schools: Richmond Rose P.S. & Bayview S.S.! Open-concept kitchen with breakfast area and walk-out to deck perfect for family living and entertaining. Basement features 2 extra rooms and a walk-out to the backyard, ideal for extended family, home office, or guests. Prime location at N/E corner of Bayview & Major Mackenzie, close to all amenities and just minutes to Hwy 404. A fantastic find in a family-friendly neighbourhood! (id:50886)
Royal LePage Your Community Realty
109 Barli Crescent
Vaughan, Ontario
Excellent Location. Professionally renovated top to bottom ($250k in upgrades, 2024) 4+1 beautiful house offers approximately 3,200 sq.ft. of functional living space. It features a fully finished walk-out basement apartment with a separate entrance that could be used as an in-law suite or a rental unit. Bright and open concept layout with 9ft ceilings, fireplace and a breakfast area. Walk out to a cozy gazebo-styled deck. Meticulously maintained backyard with a shed. The high-ceiling garage provides ample storage space. Located in the prestigious quiet Patterson community with top-ranked schools, including a French immersion and Catholic schools nearby. A 5-minute walk to the Maple GO train station, steps to YRT, minutes to highways, grocery stores, attractions, the Wonderland, and a scenic trail. A must-see! Basement: Features double wall insulation and soundproof insulation in the ceiling, along with an insulated floor for enhanced comfort and energy efficiency. Backyard and Front yard: Equipped with a sprinkler system to maintain a lush, green lawn effortlessly. Security: Comprehensive wiring for a security system throughout the entire house, ensuring peace of mind. Ring for security system. Natural Light: A sun tunnel on the second floor brings in additional natural light, creating a bright and inviting atmosphere. Roof: Recently updated in 2020, providing durability and protection for years to come. Ring Doorbell, Security Syst). (id:50886)
Sutton Group-Admiral Realty Inc.
903 - 38 Honeycrisp Crescent
Vaughan, Ontario
Welcome To Your Cozy Home! 1Br Unit At Mobilio Condo Developed By Menkes. Large Br W/Closet & Window, Open ConceptLayout, Kitchen W/Luxury B/I Appliances & Cabinet W/Lots Of Storages. Excellent Location Close To Anywhere At Vmc, Viva, Subway, YorkUniversity, Seneca College, Ikea, Restaurants, Etc (id:50886)
Forest Hill Real Estate Inc.
4303 County 88 Road
Bradford West Gwillimbury, Ontario
Brilliant bungalow in beautiful Bond Head with double detached heated garage! This home has so much character and style, boasting custom woodwork, separate dining and living areas, generously sized bedrooms, and a huge kitchen designed with functionality, loads of counter space and cabinetry to keep everything organized and easily accessible. Spacious family room with gas fireplace and cozy wet bar in the basement. Step outside to your idyllic backyard retreat with a decked out above-ground pool, lush mature landscaping & raised garden beds and detached garage. Excellent proximity to Hwy 400, public transit, great schools & shopping (id:50886)
Royal LePage Rcr Realty
Th62 - 1060 Portage Parkway
Vaughan, Ontario
Stunning 3+1 Bedroom Townhome Overlooking Ravine in a Sought-After Location in Vaughan. Experience modern living with this beautifully designed towhome featuring an open-concept layout, 2 full bathrooms, and a sleek kitchen with stainless steel appliances and quartz countertops. Enjoy added peace of mind with a smart home security system. Step out onto the expansive rooftop terrace and take in serene ravine views - perfect for relaxing or entertaining. Includes one underground parking space. Conveniently located just steps from the subway, Walmart, and IKEA, with easy access to Costco, Highways 400 & 407, and only minutes from York University. (id:50886)
Century 21 Heritage Group Ltd.
305 - 8 Cedarland Drive
Markham, Ontario
One-bedroom plus-den unit in the prestigious Unionville Community. Living and dining walk out to the Terrace. Two full baths, open Den, Open-Concept Kitchen, Laminate flooring throughout. Excellent Building facilities. Close to Unionville High School, Shops, Restaurants, and Viva Bus Stop. (id:50886)
Century 21 King's Quay Real Estate Inc.
4161 Hwy 89 Road
Innisfil, Ontario
4.8 Acre with 4BR 3WR Bungalow on HWY89 Just West of HWY 400. (1.5 KM). Excellent private Built Bungalow Comes in As BONUS. Property Situated Between 2 Roads legal Entrances, Front 89 & Back from Victoria St. a very rare provision. Great Potential for owner To operate any HOME BASED BUSINESS , Like Land Scaping , Plant Nursery, Dump Truck Storage and Yard, Private Storage Heavy Machineries, Rental yard for Seasonal Public Storage of Equipment and Vehicles, Public Storage of limited Tractors or 2 or 3 Trailers. Dump Truck yard, Construction Company & Equipment Yard, Parking of Commercial Pvt. Vans and Delivery Vans. Home Based Auto Repairs or Maintenance Yard. Parking of Storage PODS or any other Home based Business is possible. Buyer will use Victoria St. for such business operations. Buyer or Buyer's agent to conduct due diligence to ascertain, if all or any of the uses will be permitted by the Town of Innisfil. Seller does not Guarantee Towns permits. However Location and Access to Site from Rear of the Property, (Victoria St.) is Positively will help To get required affirmation by the Town. Location of Site is Out of Cooks Town Heritage boundary hence The Site is Suitable for Re-Zoning in Future as New Commercial Developments are just few months away around Hwy 89 and Hwy 400. Site can be re-zoned for Institutional, for Place of Worship (Church, Temple) or Private School, Private Day Care or Kindergarten School or Commercial, Low Storey Office Building , Medical Building , Medical Centre, Community Centre or Recreation Place. Great Location, very close to Future New Hwy 413, 400 and Barrie. Just within 40 Minutes to all Surrounding area of Markham, Vaughan, Brampton, George town, Alliston, New market. SALE Signs on Front and Back of Property. (id:50886)
Prime Realty Specialists Inc.
52 Laureleaf Road
Markham, Ontario
Experience Luxurious Living in Prestigious Bayview Glen. Welcome to an extraordinary opportunity in one of the GTA's most coveted communities- Bayview Glen. Situated on a rare and expansive 106 ft x 152 ft lot, this stately estate offers over 8,000 sq.ft. of beautifully crafted living space (5,391 sq.ft. above grade), combining timeless elegance with modern functionality. From the moment you arrive, the circular driveway and 4-car garage featuring a 3-car width and a tandem space with a full rear garage door set the tone for exceptional curb appeal and unmatched convenience. Inside, discover 5+1 spacious bedrooms and 8 washrooms, all designed with comfort, sophistication, and family living in mind. The main level impresses with 9-foot ceilings, oversized principal rooms, and a sun-filled all-season solarium, ideal for relaxing or entertaining year-round.The fully finished walkout basement echoes the sophistication of the upper levels, featuring a stylish wet bar, a spacious recreation room ideal for entertaining, a private bedroom with a 3-piece ensuite, and direct access to a beautifully landscaped west-facing backyard perfect for evening gatherings and outdoor entertaining. Architectural features such as dual staircases and four stunning skylights infuse the home with natural light and a sense of grandeur throughout. Located in the prestigious Bayview Glen School District and just minutes from Bayview Golf and Country Club, Shops, Restaurants, and major highways - this home blends lifestyle, location, and luxury. Don't miss your chance to own one of Bayview Glens finest residences. **See Virtual Tour and Floor Plans** (id:50886)
Paul Zammit Real Estate Ltd.
Main Street Realty Ltd.
60 Snedden Avenue
Aurora, Ontario
Spacious Montrose Model-This well-maintained 4-bedroom home offers approximately 2,001 square feet of comfortable living space in a sought-after family-friendly neighbourhood. The main floor features a warm and inviting family room with a gas fireplace, complemented by hardwood flooring and a neutral décor throughout.The large eat-in kitchen includes a bright breakfast area and convenient walkout to the backyard patio. The home boasts an interlock walkway and privacy fencing that enhances both charm and seclusion.Located just minutes from Highway 404, with easy access to shopping, schools, and public transit and Gym. (id:50886)
Red Apple Real Estate Inc.
4 Thornlea Court
Markham, Ontario
First time on the market! Once-in-a-lifetime opportunity to own one of the largest lots in the area with 100.11ft front and 174.61ft deep. This gorgeous home situated in a secluded enclave with only 6 homes in a prime location, Cul-de-sac. 3,331sq ft of luxury lifestyle plus 1400sq ft of finished basement. Backyard oasis with in-ground pool and landscaped garden provides privacy, comfort and ideal for summer relaxation and entertaining. Magnificent floor plan with living room and dining room on main level and walk-outs from kitchen and sunroom to yard. Stunning sunset views. Latest addition - LOFT gives you an extra 400 sq ft of spectacular space with walk out to yard. Located among luxurious multi-million-dollar estates and just minutes from Bayview Golf & Country Club, Bayview Glen Public School, parks, shopping, dining, and essential amenities. A must see, book your private showing today! (id:50886)
Royal LePage Rcr Realty
3608 - 898 Portage Parkway
Vaughan, Ontario
Welcome To Transit City! This Beautiful TWO Bedroom, TWO Washroom Unit WITH 105 Sq feet Open Balcony, An Unobstructed SOUTH City View offers lots of convenience with State Of The Art Amenities By One Of The Most Prestigious Developers Centrecourt. TTC Outside Next Door, Steps To York University, All Shops, Vaughan Mills And Much More. Downtown Loving Without The Expenses, Be In Union Station In 1/2 Hour.Enjoy free YMCA membership for one and all the the facilities in VMC! A must See! Perfect for students, commuters, and small families! (id:50886)
Dream Home Realty Inc.
88 Hartney Drive
Richmond Hill, Ontario
Exquisite Stunning Detached Home in Richmond Green-Perfectly Situated on a Premium Ravine Lot in One of Richmond Hill's Most Desirable Communities. Step into Elegance to Discover an Open-Concept Layout with Natural Light, High Ceilings, and Quality Finishes Throughout. Every Detail Has Been Thoughtfully Upgraded-Seller Spent over $100K on Upgrades Including: Chef-Inspired Kitchen Boasts Sleek Cabinetry, Premium Quartz Countertops & Backsplash & Waterfall Island; Top-of-the-Line Wolf Dual Fuel Range & Wolf Convection Steam Oven; Superior Vent-a- Hood Kitchen Ventilation; Seamless Aesthetic Dacor Built-In Fridge & Bosch Panel Dishwasher; Modern Dimplex Electric Fireplace & Feature Wall with Built-In Shelves in Great Room; Architectural Elegance Waffle Ceiling in Dining Room; Designer Light Fixtures Add a Touch of Sophistication to Every Space; Security Film Windows & Glass Door Installed for Extra Protection (Front Door Glass, Dining Room & Powder Room Windows, and Basement Door Glass & Windows ). The Open Concept Layout Overlooks the Cozy Great Room Perfect for Gatherings. Retreat to the Primary Suite, Complete with a Spa-like Ensuite and a Spacious Walk-In Closet; the Generous Three Additional Bedrooms and Well-Appointed Bathrooms Provide Ample Space for Family and Guests. The Walk-Out Basement Offers Endless Possibilities for Future Recreation Space, Home Office, or In-Law Suite -All with Serene Backyard and Ravine Views. Proximity to Richmond Green High School, Parks, Richmond Green Sports Centre, Costco, Home Depot, Premier Amenities and Easy Access to Highway. A Rare Blend of Luxury, Functionality, and Breathtaking Natural Surroundings- This is the Home You've Been Waiting for. (id:50886)
Homelife Landmark Realty Inc.
29 Seaton Crescent
Tillsonburg, Ontario
Pride Of Ownership!!! This Spotless And Meticulously Designed All Brick Detached Bungalow Has Lots Of Modern Upgrades You Don't Want To Miss! As You Enter The Home, You'll Be Amazed With The High Soft Ceiling, Updated Crown Moulding, Dark Rich Hardwood Floors Throughout, Luxurious California Shutters (With Warranty), Updated Light Fixtures, Updated 6 Inch Trims And So Much More. With Just Over 2,100 Square Feet Of Living Space (1,431 Main Floor Plus About 700 Basement), This Home Is A Perfect Blend Of Style And Comfort That Feels Spacious And Inviting. The Stunning Kitchen Is A Chefs Dream, Featuring Huge Quartz Countertops, Stainless Steel Appliances With Backsplash, Undermount Lighting, Double Sink And Kitchen Island That Adds Both Elegance And Functionality. Although All Bedrooms Are Extra Large, The Master's Bedroom Boasts With A Walk-In Closet And A Luxurious En-suite Bathroom With Double Sink And Elegant Double Mirror Cabinets Providing The Perfect Retreat. Enjoy Luxury Of Life In The Finished Basement That Offers Even More Living Space, Complete With An Additional Bedroom, A Full Washroom, And A Large Recreation Room With A Very Comfortable Feel Of The Carpet Perfect For Entertaining Or A Private Guest Suite. Located In A Desirable Neighborhood, This Home Has A Gorgeous Curb Appeal, Double Car Garage, Park 6, With No Side Walk, Direct Access From Garage To The House, Side Entrance To The Garage, Beautiful And Fully Fenced Backyard With Huge Garden Shed & Still Under Tarion Warranty! A Must-See! Don't Miss Your Chance To Own This Beautifully Upgraded Detached Bungalow (id:50886)
Century 21 Millennium Inc
75 Alder Crescent
Toronto, Ontario
Experience the charm of Long Branch living, just steps south of Lake Shore. This beautifully renovated 3-bedroom, 2-bath home blends timeless design with modern convenience in one of Toronto's most sought-after lakeside communities. From the moment you step inside, you'll notice the attention to detail - a sun-filled custom kitchen featuring quartz countertops, a stunning backsplash, and sleek Bosch appliances. The bathrooms showcase designer tiling, stylish fixtures, and farmhouse-inspired vanities, creating a warm yet contemporary feel. Natural light pours into the living area through floor-to-ceiling windows, highlighting the custom flooring, upgraded trim, pot lights, and window coverings found throughout. Major updates include new HVAC ductwork, a tankless water heater, upper-level windows, roof, eavestroughs, siding, fencing, and a large back deck - making this home completely move-in ready. Enjoy energy-efficient systems, modern finishes, and a backyard that's perfect for entertaining or relaxing. All of this is located in a vibrant, family-friendly neighborhood with bike trails, parks, schools, shopping, and lakefront tranquility just down the street. (id:50886)
Exp Realty Of Canada Inc
433 Brock Avenue
Burlington, Ontario
Prime Location by Burlington's Waterfront. Located steps from Spencer Smith Park, this commercial space offers unmatched exposure to foot traffic generated by year-round events, including the Sound of Music Festival, Canada Day Celebrations, Ribfest, and exhibitions at the Burlington Art Centre. Surround yourself with established local businesses, restaurants, cafes, and the Burlington Performing Arts Centre, creating a strong built-in customer base. Situated in a high-density residential area, this location provides an excellent opportunity to grow your business in one of Burlingtons most active neighbourhoods. Outstanding accessibility featuring two street-front entrances, a wheelchair-accessible ramp, a front patio, and ample free parking for both customers and staff. Located just seconds from the QEW, the property offers convenient access to Oakville, Hamilton, and surrounding areas. Flexible and Functional Space. Well-suited for fast-service restaurants, cafes, boutique retail, wellness studios, or professional services. The layout is adaptable to accommodate a range of business needs. Lease Terms - Rent: $3,900 per month, including TMI. Hydro not included. (id:50886)
RE/MAX Realty Services Inc
2203 - 38 Andre De Grasse Street
Markham, Ontario
Brand New 1+Den Condo With Parking & Locker At Gallery Towers In Downtown Markham! This stunning bright unit features 9-Ft Ceilings, Large Windows, Stylish Laminate Flooring, and a fashionably designed Kitchen boasts Sleek Granite Countertops and Built-In Appliances. The Spacious Den is large enough to be used as Second Bedroom or Home Office. Enjoy northwest park view from your Private Balcony. Prime location in DT Markham. Steps to VIP Cineplex, top-rated Restaurants, York University, shops, banks and more. Easy access to Hwy 7, 407 & 404, Go Transit and Viva. This building is Pet-Friendly with Pet Spa and Dog Park. LED Ceiling Lights in Living Room, Prime Bedroom and Den are already installed. Curtains installed. **Move-in Date Flexible** (id:50886)
Century 21 Kennect Realty
1621 Second Street
Val Caron, Ontario
Welcome to 1621 Second Street, Val Caron. This 2-bedroom, 1.5-bathroom home is full of potential. The partially finished basement offers room to expand and personalize, just waiting for its new owner's finishing touches. Situated on a generously sized lot a rare find in you’ll love the outdoor space while still being just steps away from local amenities. Whether you're a first-time buyer or looking to downsize with room to grow, this property offers the perfect balance of convenience and value. (id:50886)
Royal LePage North Heritage Realty
26 Joseph Street
Mckerrow, Ontario
This extremely well-maintained and move-in ready home offers the perfect blend of comfort, functionality, and space, both inside and out. Situated on a generous 75 x 200 ft lot with no rear neighbours, this property provides privacy and room to grow. The home features three bedrooms and a beautifully updated interior. The kitchen is bright and functional, complete with a pantry for added storage and organization. The main living areas are welcoming and well-kept, reflecting pride of ownership throughout. The finished basement includes an impressive rec room—ideal for entertaining, relaxing, or creating a family space. Step outside to enjoy both front and back decks, a fully fenced backyard, and a 20 x 25 heated garage that is perfect for hobbies, storage, or year-round parking. This is a fantastic opportunity to own a spacious and well-cared-for home in the quiet and convenient community of McKerrow. (id:50886)
Your Move Realty Inc.
Upper Unit - 411 Main Street
Toronto, Ontario
**Modern custom architecturally designed with permits**Legal Duplex**Bright and Airy, openconcept main floor, gourmet kitchen** 9ft ceilings on main floor, 8ft ceiling onon secondfloor**b/i desk and storage on second flor hallway**Primary bedroom with 3pc ensuite, Juliettebalcony, cathedral ceiling and b/i vanity**2nd floor laundry**Glass railings** (id:50886)
RE/MAX West Realty Inc.

