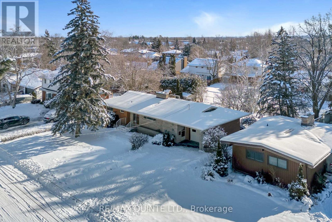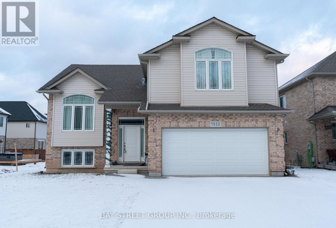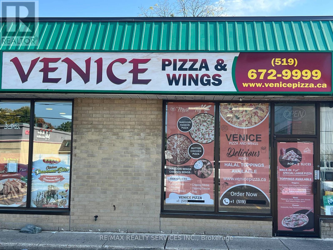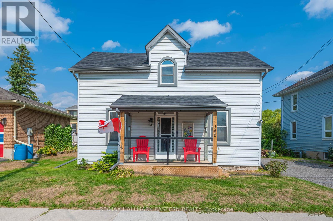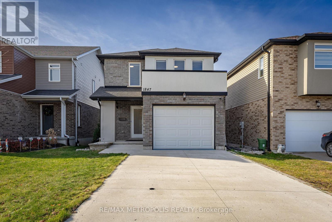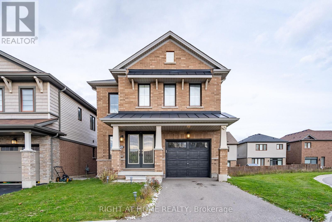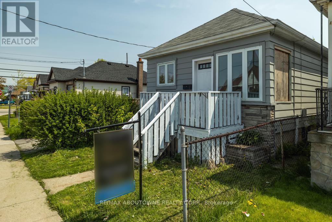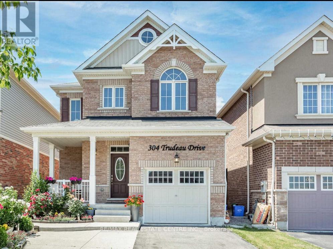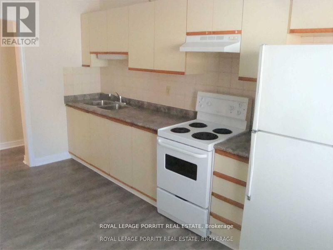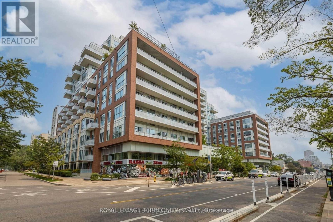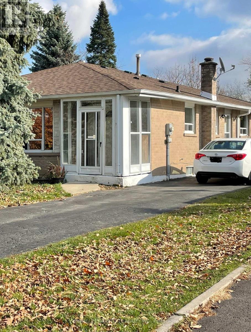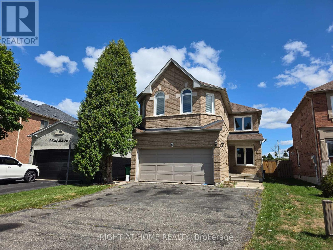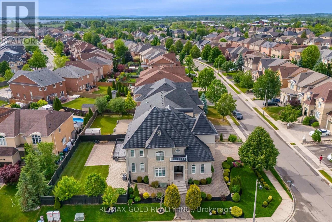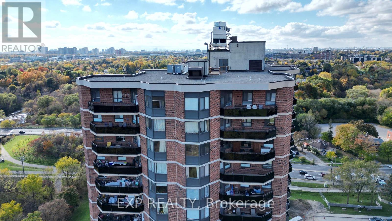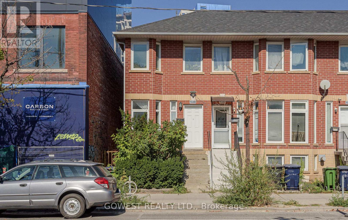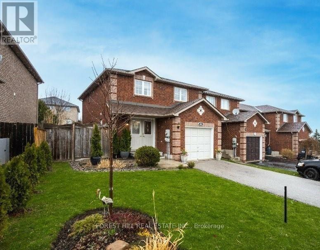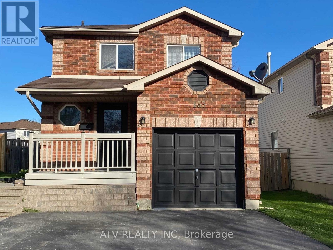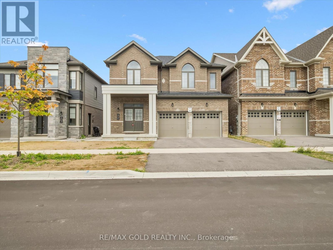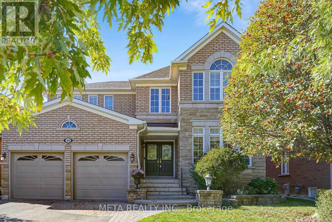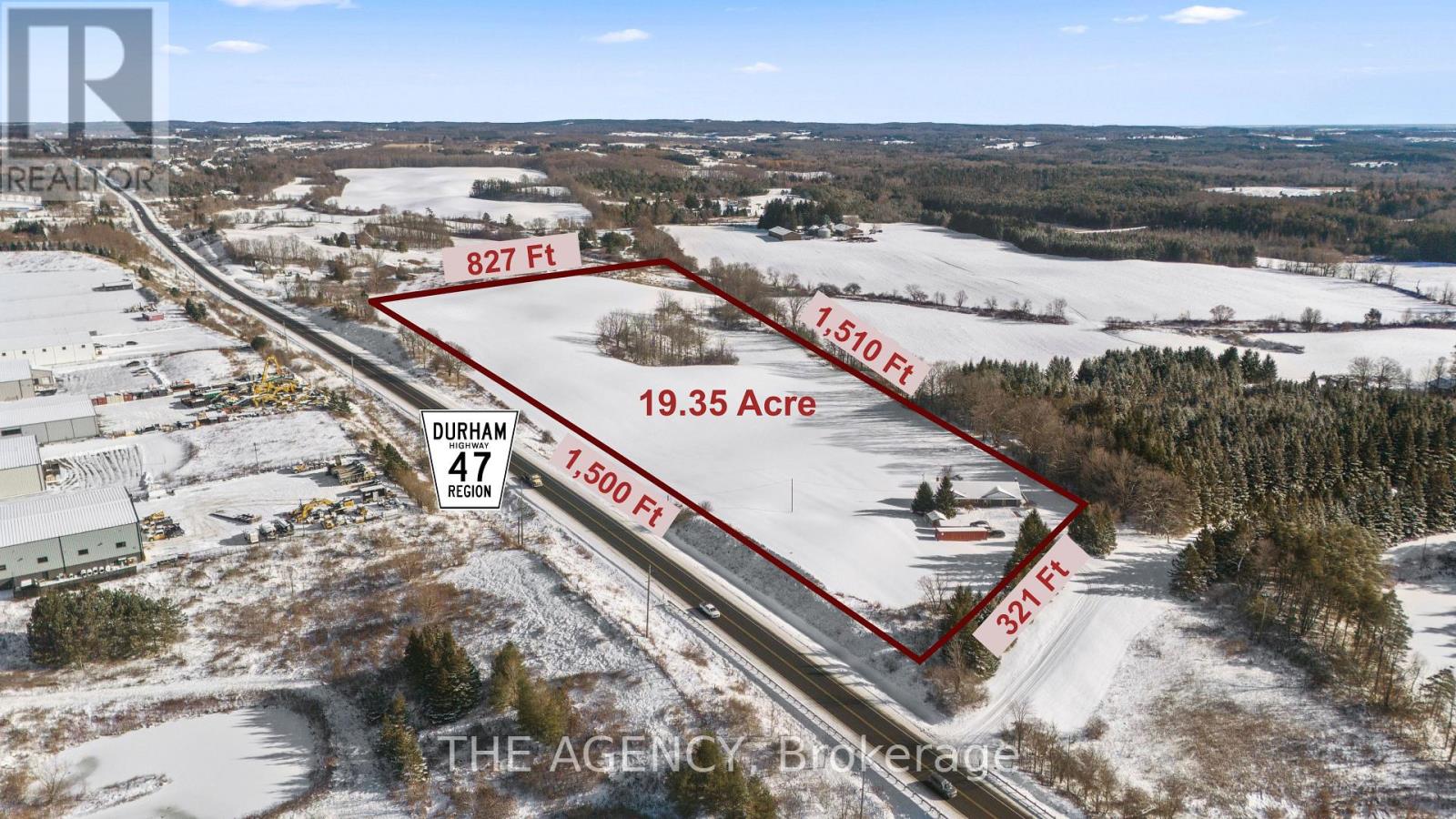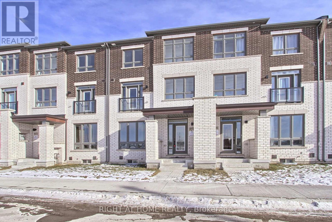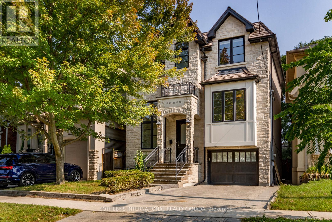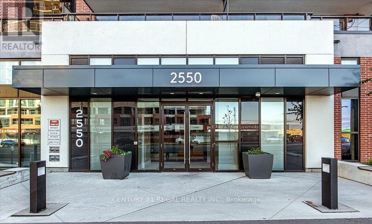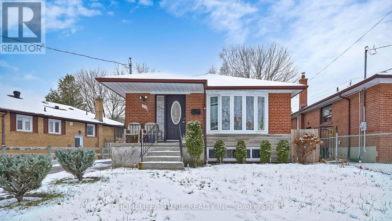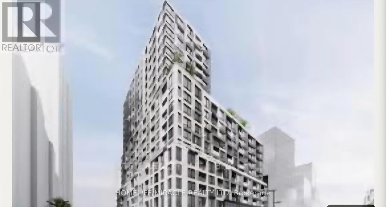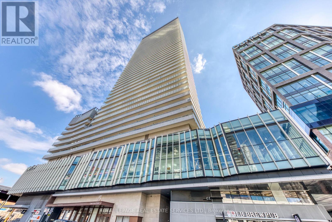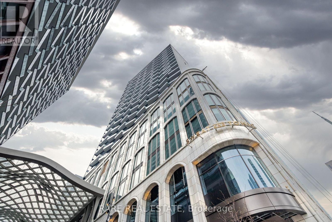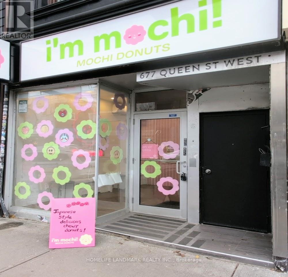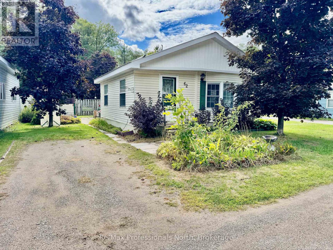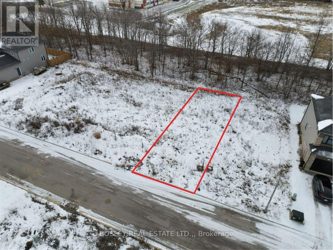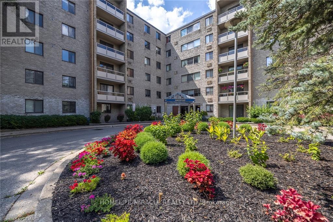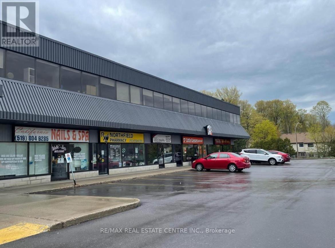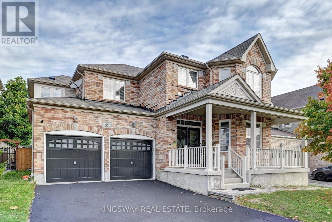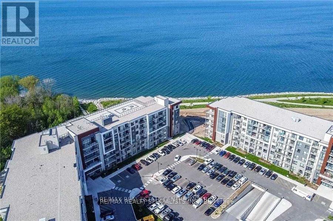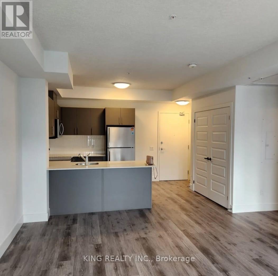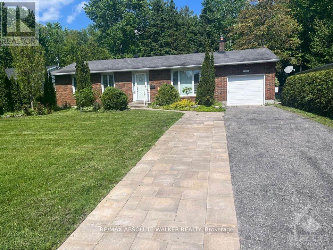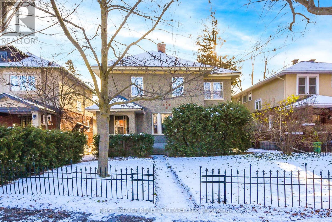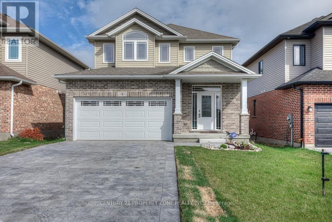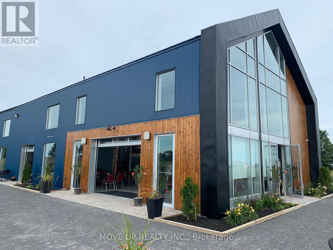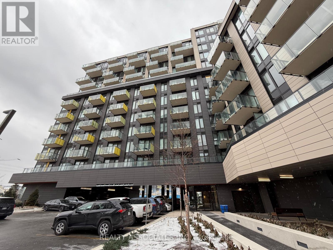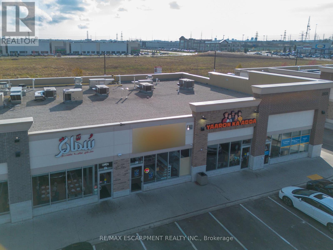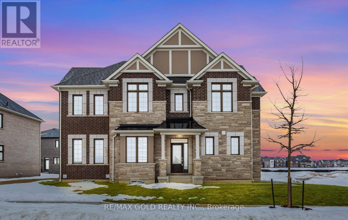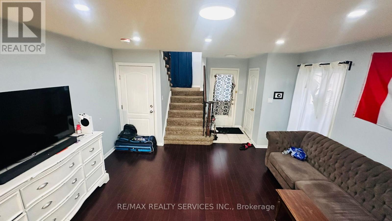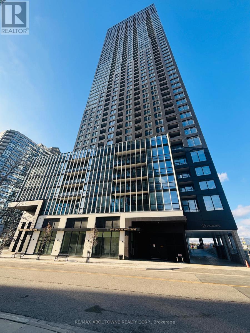9 Sunset Drive
Belleville, Ontario
Welcome to Sunset Drive, nestled in Belleville's highly regarded East End. This mid-century bungalow pairs timeless curb appeal with a surprisingly spacious interior, offering three bedrooms, three bathrooms, and a fully finished lower level on one of the city's most desirable streets. Surrounded by mature trees and close to schools, parks, shopping, and the Bay of Quinte, the location is as practical as it is charming. Inside, the main floor is warm and inviting with hardwood floors, a classic gas fireplace, and an easy flow between the living and dining areas. A large sliding door leads to the covered porch - an extension of the living space that feels like a private retreat. From here, step out to the backyard, where a second patio and lush greenery create an ideal setting for outdoor dining, relaxing, or play. Main-floor laundry, an attached garage, and a handy side entrance add everyday convenience and versatility. The finished lower level expands the home's possibilities even further. With its own entrance, a full bathroom, and a rec room complete with wet bar and electrical already in place for a kitchen, this space is perfectly suited for an in-law suite, guest retreat, or a comfortable area for teens. It offers flexibility for multi-generational living or simply extra room to spread out. Thoughtful updates throughout the years include a rebuilt screened-porch roof and support structure in 2019, a full sewer-lining replacement from the street to the house with an exterior clean-out added in 2015, a new sliding glass door installed in 2022, and a refreshed main bathroom completed in 2012. With classic character, modern improvements, and a coveted East End address, this home is ready to welcome its next owners. (id:50886)
RE/MAX Quinte Ltd.
7833 Oldfield Road
Niagara Falls, Ontario
"Welcome to this impressive raised bungalow loft located in the highly desirable Oldfield Estates. Just moments from Niagara Falls, Thundering Waters Golf Course, popular restaurants, the casino, and conveniently close to Costco, Walmart, and major highways, this home offers both comfort and accessibility. Custom-built and owner-occupied since day one, it sits on a spacious 55' x 122' lot with a long driveway able to accommodate up to 6 cars. The property also enjoys the rare advantage of a serene green space directly across the street.Inside, natural light fills the open-concept kitchen, dining, and living areas, highlighted by large windows and soaring vaulted ceilings. The master suite occupies its own private level and features a walk-in closet, vaulted ceilings, and a full ensuite bathroom. The raised basement, with its separate entrance from the garage and oversized windows, creates excellent potential for an in-law suite or rental setup. A large wooden deck and generous backyard complete the outdoor space. Don't miss the opportunity to explore this wonderful home! (id:50886)
Bay Street Group Inc.
243 Wharncliffe Road N
London North, Ontario
Be your own Boss in less investment. Rare opportunity to own non-franchise pizza store in the Heart of London North. Pizza franchises welcome. Change of use is also possible. Approx. 1000 sq. ft store with walk-in cooler. Turn- key pizza store with no royalty, no franchise cost, no transfer charges. Low monthly rent of $3800 every month. Average monthly sales about $25,000 to $30,000, Food cost about 36%, Labour cost- about $5000 every month. Low operating cost with positive cash flow every month. Walking distance to Weston university. Lots of foot fall with very low competition. Don't Miss it. Looking for quick sale. (id:50886)
RE/MAX Realty Services Inc.
48 Dickinson Court
Centre Wellington, Ontario
Regardless of whether you are young or young at heart, this wonderful home offers far more than a place to live, it offers a truly exceptional lifestyle in Elora. Situated on a quiet, child and pet friendly cul-de-sac, this well-maintained backsplit is within walking distance to Elora's historic downtown, renowned art studios and artisan shops, restaurants, and scenic trails. The home welcomes you with a large covered front porch, ideal for relaxing and greeting guests. A 4+ car driveway leads to a 1.5-car garage with access into the house. The open-concept main floor features durable laminate flooring and an inviting layout designed for both everyday living and entertaining. The upper level offers 2 bedrooms, including a spacious principal bedroom with double-door entry, a walk-in closet, and semi-ensuite access to a 4 piece bathroom with a soaker tub and separate shower. The lower level features a large alternative principal 3rd bedroom with a 3 piece bathroom and a comfortable family room with a walkout to the covered sideyard. The separate side entrance is ideal for a future in-law suite or teen suite or using the lower area for a home-based business uses. The fully fenced backyard provides ample space for children, pets and outdoor entertaining. The part-finished basement awaits the new owner's vision and offers excellent storage, along with additional living space suitable for a recreation room or home office. Recent updates include most windows, the garage and exterior doors, and many appliances. Elora is home to the iconic Elora Gorge, limestone quarry, Gorge Falls, and an extensive network of trails both within and beyond the Gorge Conservation Area. The village remains lively year-round, offering fine and casual dining, cultural events, and attractions such as the Grand River Raceway and Casino. The Seller offers a flexible closing, allowing you to immediately begin enjoying this exceptional Elora lifestyle. (id:50886)
Royal LePage Meadowtowne Realty
140 Concession Street
Selwyn, Ontario
MODERNIZED CENTURY HOME IN THE HEART OF LAKEFIELD This Charming One-and-a-Half-Storey Century Home Blends Timeless Character with Thoughtful Modern Updates, Offering Over 1,250 SF of Comfortable Living Space, Just a Short Walk from Downtown Lakefield. Welcoming Covered Porches at Both the Front and Back Extend Your Living Space Outdoors. The West-Facing Front Porch is the Perfect Spot to Take in Breathtaking Sunsets Without Any Houses Across the Street, While the Rear Porch and 3-Season Sunroom Overlook the Fenced Backyard. Ideal for Relaxing or Entertaining. Inside, the Main Floor has been Renovated for Convenience with a Spacious Primary Bedroom, Full Bath, and Laundry. Additions Over the Years have Expanded the Home to Include Bright, Functional Living Areas Filled with Natural Light. Upstairs, Three Bedrooms Provide Flexible Space for Family, Guests, or a Home Office. The Crawl Space Has Been Professionally Damp-Proofed, Offering Plenty of Dry Storage Space. Step Outside and You're Only Moments from the Shops, Cafs, Restaurants and 24-Hour Groceries of Lakefield. Or Enjoy a Leisurely Stroll to Lock 26 on the Trent-Severn Waterway to Watch the Boats Pass Through and Enjoy the Beauty of the Otonabee River. Or Hop on Your Bicycle and Pedal to Peterborough. Or Hop on the Motorcycle to Enjoy the Winding River Road. Or Just Take the Bus, It Goes Right By the Front Door! Only a 10-Minute Commute to Trent University! While the Property Taxes are Already Low, They may be Reduced Further with a Potential Heritage Designation! This Is a Rare Opportunity to Own an Affordable Modernized Century Home in One of The Kawarthas' Most Sought-After Locales. Washing Machine & Dishwasher are BRAND NEW! Perfect for Year-Round Living or a Weekend Escape! (id:50886)
RE/MAX Hallmark Eastern Realty
1847 Foxridge Crescent
London North, Ontario
This immaculate 2-storey, 3-bedroom home includes a family room on the second level. It features a 1.5 car garage. The open-concept main level kitchen offers a centre island and a pantry, with loads of cupboards and counter space. There is a second-floor laundry room. The home features vinyl flooring throughout, large windows, lots of storage space, and good-sized bedrooms. The master bedroom has a 4-piece ensuite and a walk-in closet. Patio doors lead to a large patio area, a big deck, and a huge backyard. Look out unfinished basement. The property is freshly painted and comes with lots of inclusions. (id:50886)
RE/MAX Metropolis Realty
40 Hedges Crescent
Hamilton, Ontario
Resting on a corner lot at the end of a private cul-de-sac, 40 Hedges Crescent in Stoney Creek, is your haven of modern elegance and family warmth. This stunning home greets you with a sleek blend of warm brick and contemporary black accents, setting the stage for an inviting lifestyle. Inside, the open layout is graced with wide-plank floors, expansive windows, and soft, calming tones that fill every room with natural light and an air of tranquility. The gourmet kitchen with granite countertops and stainless steel appliances is perfect for creating memorable meals, flowing effortlessly into a bright dining space. Upstairs, your peaceful primary suite offers a luxurious ensuite with a deep soaking tub for everyday indulgence. The fully fenced backyard with a raised deck is an ideal retreat for family fun and summer gatherings.Located in Stoney Creek, this community offers the best of suburban living-excellent schools, beautiful parks including Heritage Green and Devil's Punch Bowl, easy access to highways, vibrant local shops, and proximity to Lake Ontario for year-round outdoor activities. Here, you're not just buying a home, you're embracing a lifestyle filled with comfort, convenience, and connection to nature and community. (id:50886)
Right At Home Realty
126 Harmony Avenue
Hamilton, Ontario
fully renovated home with fully finished basement . This house offers 3+1 bedrooms 2 full baths , has been extensively renovated and loaded with upgrades. The main floor open concept design with high ceilings and hardwood floors offering a spacious living room, dining room and custom kitchen perfect for entertaining. Kitchen features brand new appliances, granite counters and back splash . Master bedroom , 2nd bedroom,3rd bedroom and main 4 piece bath can be all found on the main level. The finished basement offers an open living area , bedroom and a 3 piece bathroom all finished , also a separate entrance . Walk out from kitchen door's to great size sunroom , complete privacy in the back yard that comes with fenced yard , front of the house has a nice wooden deck. Great location!! minutes to downtown Easy access to hwy. GO train, West Harbour and close distance to bus transit. Steps to hwy and public transportation, schools, etc ... (id:50886)
RE/MAX Aboutowne Realty Corp.
304 Trudeau Drive E
Milton, Ontario
Well maintained fully upgraded house, 9ft smooth ceiling, hardwood floor throughout. Open concept layout, Great room w/Gas fireplace, Gourmet Kitchen, Island w/Granite countertop, S/S appliances. w/o to Backyard. Master Bed w/4 pc Ensuite, W/I closet. Second floor laundry, Built in Garage, Extended driveway. Close to all amenities and great for families to live in and enjoy. (id:50886)
RE/MAX Real Estate Centre Inc.
4 - 2773 Lake Shore Boulevard W
Toronto, Ontario
Bright, clean and spacious 1 bedroom apartment in the heart of "Lake Shore Village". Steps to TTC street cars, buses, shopping, dining, fast food , doctors, dentists, fitness and many more amenities. Main floor unit in a quiet building with well lit lobby and entrance off Second St. Walk to Prince of Wales Park right on the waterfront bicycle trail and enjoy picnics by the lake with stunning views of the city, play ground, splash pool, tennis courts and artificial ice rink. (id:50886)
Royal LePage Porritt Real Estate
612 - 1830 Bloor Street W
Toronto, Ontario
Welcome home to this beautiful and modern 2-bed, 2-bath suite at the highly sought-after High Park Residences. This south-west facing 911 sq. ft. "Parkview" suite with a 98 sq. ft. balcony is truly an entertainer's dream! Enjoy open-concept living, dining, and kitchen spaces, a smart split-bedroom layout, and wall-to-wall windows showcasing breathtaking views of world famous High Park and the Toronto skyline. Perfectly situated just minutes from High Park and Keele subway stations, making your commute effortless. The building boasts incredible amenities: a show-stopping rooftop terrace with BBQs, a spacious two-storey gym, 24/7 concierge services and saunas. A rare gem in one of Toronto's most desirable communities! Includes EV-ready parking and a storage locker, conveniently located on the same floor. (id:50886)
Royal LePage Terrequity Realty
7 Mandrain Crescent
Brampton, Ontario
Cosy Semi-Detached Home for Rent* Enjoy comfort and convenience in this charming three-bedroom, one-bathroom semi-detached home. Features include private laundry facilities on main level, two designated parking space. Ideally located close to Brampton Civic Hospital, Public schools, public transit, shopping centers, and places of worship. Tenants are responsible for all utilities, grass cutting and snow removal. (id:50886)
Homelife Silvercity Realty Inc.
19 Vintage Gate
Brampton, Ontario
Motivated Sellers Stunning Renovated Home with Legal 2-Bedroom Basement! Welcome to 19 Vintage Gate, a beautifully upgraded detached home offering approximately 3,800 sq. ft. of finished living space in one of Brampton's most sought-after communities. This exceptional property includes a fully finished 2-bedroom legal basement apartment (Registered 2nd Dwelling) with a separate entrance and separate laundry, making it ideal for growing families, multi-generational living, or buyers seeking strong rental potential. Step inside to discover extensive upgrades, including fresh paint, modern pot lights, and bright, open living areas. The main floor features a separate living room and a family room with a gas fireplace, main-floor laundry, and an open-concept kitchen that flows seamlessly into the family and entertainment areas-perfect for gatherings. The upper level offers four generous bedrooms, including a spacious primary suite with a walk- in closet and a luxurious ensuite. Outside, the property makes a lasting first impression with concrete landscaping and an extended driveway accommodating up to four vehicles, plus a double garage with automatic openers. A fantastic option for extra living space or steady rental income. Located in a family-friendly neighborhood, this home is just minutes from top-rated schools, parks, shopping, restaurants, and convenient transit. Commuters will appreciate quick access to Highways 407, 410, and 401.This is a rare opportunity to own a luxurious home that combines comfort, convenience, and income potential. Don't miss your chance-this home won't last long! (id:50886)
Homelife Silvercity Realty Inc.
6 Buffridge Trail
Brampton, Ontario
Freshly renovated, entire house painted, new carpets in bedrooms, drywall finished and primed in the basement, kitchen and bathroom rough-in in the basement, new electrical wiring in the basement, new electrical panel with ESA inspection passed. Active permit for LEGAL BASEMENT UNIT with separate entrance created, Open Concept Kitchen, Breakfast & Family Room. 2 Skylights. Spacious Formal Living And Dining Rooms. Spacious Master With 5 Piece Ensuite. Good Sized Fenced Back Yard. Easy Access To Hwy 410, Downtown Brampton, Bramalea City Centre And To All Amenities. Sold Under Power Of Sale Therefore As Is/Where Is Without Any Warranties From The Seller (id:50886)
Right At Home Realty
2 Belleville Drive
Brampton, Ontario
Aprx 4200 Sq Ft!! Come & Check Out This Upgraded & Freshly Painted 3 Car Tandem Garage Detached House With Stone & Stucco Exterior, Built On A Premium Corner Lot With Full Of Natural Sunlight. Comes With Fully Finished Legal Basement With Separate Entrance Registered As Second Dwelling. Main Floor Features Separate Family Room, Sep Living & Sep Dining Room. Hardwood Floor & Pot Lights Throughout The House. Huge Den & 3 Pc Full Washroom On The Main Floor. Upgraded Kitchen Is Equipped With Quartz Countertop, Brand New S/S Appliances & Center Island. Second Floor Offers 4 Good Size Bedrooms & 3 Full Washrooms. Master Bedroom With 5Pc Ensuite Bath & Walk-in Closet. Finished Legal Basement Offers 3 Bedrooms, Kitchen & 2 Full Washrooms. Separate Laundry In The Basement. Fully Upgraded House With Brand New Tiles In Kitchen, Breakfast Area & Foyer. 9 Ft Ceiling On The Main Floor & Basement, Metal Roof, Beautifully Landscaped, Brand New Laundry (Both On Main Floor & Basement). New AC 2.5 Ton (2024), Furnace (2024). (id:50886)
RE/MAX Gold Realty Inc.
Ph10 - 234 Albion Road
Toronto, Ontario
Welcome to Penthouse 10 at 234 Albion Road - a bright, beautifully renovated 3-bedroom suite offering exceptional space, comfort, and value. This rarely offered penthouse features a modern open-concept layout, upgraded German-laminate flooring throughout, and a stylish custom kitchen complete with quartz countertops, sleek cabinetry, and a full set of premium Samsung stainless-steel appliances. Enjoy generous living and dining areas with large windows that fill the home with natural light. Walk out to an oversized balcony with unobstructed panoramic views of the Humber River, landscaped grounds, and the golf course - the perfect space for relaxing or entertaining. The suite includes three spacious bedrooms, updated bathrooms, and ample storage for comfortable day-to-day living. Tandem parking for two cars is included - a rare and valuable feature. Maintenance fees offer excellent value, covering all utilities and building amenities, providing predictable monthly expenses. Residents enjoy a seasonal outdoor pool, security system, visitor parking, and well-managed common areas. Prime location close to Highways 400 & 401, public transit, schools, plazas, community centres, and beautiful walking trails along the Humber River. An ideal opportunity for families, downsizers, and buyers seeking space without compromising on convenience.Move-in ready. A must-see penthouse with incredible views and unbeatable value. (id:50886)
Exp Realty
B - 1538 Dupont Street
Toronto, Ontario
Spacious 2-bedroom with High Finished Basement. This Solid Brick 2-storey end-unit townhome is in the heart of the Junction Triangle. This newer residence features high ceilings, abundant natural light, and a bright, open-concept layout. Highlights include ensuite laundry, outdoor space, and lane access with parking. The Large Eat-in kitchen is equipped with essential appliances, and the home is in pristine condition throughout. Perfectly situated near Dundas West Subway Station, UP Express, and TTC, with restaurants, cafés, parks, and shops just steps away. A rare opportunity offers comfort, convenience, and style in one of Toronto's most vibrant neighbourhoods. This is a great affordable home for First Time Buyers! (id:50886)
Gowest Realty Ltd.
46 Lions Gate Blvd Boulevard
Barrie, Ontario
Modern Comfort Meets Prime Location! Spacious and charming 3 bedroom, 2 bathroom legal duplex, end unit upper level available for lease in the desirable Little Lake community. This inviting home features a light filled living and dining area with laminate flooring, a functional kitchen with stainless steel appliances, and walkout access to a large deck and private backyard - perfect for relaxing or entertaining. The upper level offers a generous primary bedroom with walk in closet and ensuite, plus two additional bedrooms. As an end unit, enjoy extra privacy and natural light throughout. Situated on a quiet, family friendly street, this property is close to Georgian College, RVH Hospital, schools, shopping, restaurants, and major highways. Experience the benefits of living in a legal duplex end unit with modern lifestyle conveniences and outdoor activities, all with full access to Barrie amenities. (id:50886)
Forest Hill Real Estate Inc.
133 Columbia Road
Barrie, Ontario
Main and Second Floors For Rent! Beautiful 3 Bedroom Updated Home In Barrie's Holly Community. Huge Fenced Backyard. Situated On A Quiet Street Close To Walking Trails & Parks. Extremely Well Maintained. Close To Schools, Shopping & Hwy Access. Well Established Area With Extensive Infrastructure. Tenant Pays All Utilities and Tenant's Insurance. **EXTRAS** Newer Appliances, SS Fringe, Stove, Dishwasher, Washer and Drier. All Elf's, Existing Window Coverings Belonging to the Landlord (id:50886)
Atv Realty Inc
6 Bannister Road
Barrie, Ontario
Only 3 Yrs New, Bright and specious detached home offering over 3000 square feet of beautiful living space and the builder finished basement as unit 1. A perfect combination of modern comfort and luxury, this 4+2-bedroom, 5 washroom property is ideal for any family plus income. The main floor features hardwood floors, massive windows & a very spacious dining & living room w/ fireplace. The lovely kitchen boasts granite countertops, a center island & a large & bright breakfast area. up the stairs, the master bedroom offers a walk-in closet & a 5pc ensuite. The other primary bedroom highlights a 3pc ensuite & a spacious closet. An additional shared four-piece bathroom serves the remaining 2 bedrooms, providing convenience and functionality for the entire family. the Builder finished basement featuring 2 bedrooms, 1 washroom & a separate kitchen (unit 1)is a great addition to this already wonderful property. Located Minutes away from the Go Train station, Costco, HWY400, Schools, Recreation and Big box stores, golf courses, walking trails and all other amenities. (id:50886)
RE/MAX Gold Realty Inc.
188 Willis Drive
Aurora, Ontario
Discover the perfect blend of comfort and luxury at 188 Willis Drive. Whether entertaining in the formal living and dining rooms with their elegant coffered details, or relaxing by the gas fireplace in the open-concept family room, this home is designed for modern living. The main floor is bathed in natural light, highlighted by hardwood floors, California shutters, and 9-foot ceilings. The chef's kitchen (updated Sept 2025) features granite surfaces and new appliances, opening onto a serene stone patio perfect for alfresco dining. Upstairs, unwind in the primary suite featuring a spa-inspired 5-piece ensuite and walk-in closet. The lower level is an entertainer's dream, boasting a full wet bar, a second fireplace, and flexible space for a home gym or 5th bedroom. Freshly painted and featuring a heated front porch and two-car garage w/massive storage above, every detail has been looked after. Be sure to check out the full 3D virtual tour on MLS to experience this exceptional home in detail! (id:50886)
Meta Realty Inc.
169 Hwy 47
Uxbridge, Ontario
Welcome to 169 HWY 47, Uxbridge - a rare 19.35-acre property offering exceptional frontage, flexibility, & future potential in one of Durham Region's most strategic locations. The property features an extraordinary 1,500 ft (half a kilometre) of direct frontage & a paved entrance directly from Highway 47. This RU-zoned parcel combines over 16 acres of workable farmland with an attractive 2+2 bed, 3.5-bath bungalow featuring a walk-out basement. Positioned just 15 min to Highway 404 & Town of Uxbridge, 5 min to Old Elm GO Station & Sleepy Hollow Golf & Country Club, &10 min to Whitchurch-Stouffville, the property sits in a rapidly growing corridor. It is also located directly across from an established light industrial subdivision, creating a compelling opportunity for investors seeking long-term value. With the appropriate planning process & the Ontario Land Tribunal, the property holds strong potential for future conversion to light industrial uses, making it ideal for land banking. For end-users, the property functions beautifully as a hobby farm, equestrian or agricultural retreat, or the site of a future luxury estate residence. Originally built in 1965, the house underwent a substantial reconstruction in 1993, including the well, septic system, plumbing, garages, kitchen, flooring, windows, soffit, & eavestroughs, offering the comfort of a modernized structure within a mature rural setting. The home offers a bright, spacious layout with a walk-out lower level, an open concept kitchen with S/S appliances & a sizeable pantry, 4 attached garage bays across two levels, a detached drive/shed, & an additional storage building. Recent upgrades include a new roof, plumbing improvements, 200+ amp electrical service, LED lighting, a drilled well, water softener system, natural gas, central heating & A/C, a central vacuum system, & a generous rear upper deck overlooking the acreage. A rare combination of location, land, and future upside - truly a standout offering. (id:50886)
The Agency
10173 Huntington Road
Vaughan, Ontario
Located in the heart of Kleinburg. Boasting 2,423 sq. ft. of sun-filled space, this home offers a contemporary open-concept layout designed for todays lifestyle. The main floor features a spacious living and dining area, a cozy family room, and a versatile den, ideal for a home office or personal retreat. The sleek, open-concept kitchen is perfect for entertaining, with a bright breakfast area that invites natural light throughout.Upstairs, enjoy generously sized bedrooms, each offering comfort and privacy. Some feature ensuites and walk-in closets, adding a touch of luxury. The upper level also includes a convenient laundry room. The home is carpet-free, with hardwood flooring throughout, providing both elegance and durability. Step out onto the balcony to unwind and take in the fresh air. The large basement, with rough-ins for a washroom and second laundry, offers potential for customization to fit your needs.Covered under Tarion Warranty, this home guarantees quality craftsmanship and peace of mind.The location of this townhouse is unmatched. Just minutes away from the community center, McMichael Gallery, a hospital, parks, and top-rated schools, you have everything you need at your doorstep. Explore scenic trails, enjoy the charming local cafes, and take advantage of the boutique shops in the area. With easy access to major highways, commuting is a breeze, offering a perfect balance of tranquility and convenience.This home is an exceptional opportunity to enjoy a luxurious lifestyle in Kleinburgs most desirable community. (id:50886)
Right At Home Realty
12 Kenrae Road
Toronto, Ontario
Executive lease opportunity in South Leaside. Turnkey, light filled 4+1 bedroom family home offering approximately 3,400 sq ft of total living space, including a finished walk-out basement. A welcoming foyer with built-in entry bench leads to a private front office with custom bookcases, ideal for working from home. The open-concept main floor features an elegant living room with window bench seating and a formal dining area with high ceilings and detailed wainscoting. The gourmet kitchen is designed for everyday living and entertaining, featuring custom cabinetry, marble countertops and backsplash, centre island with integrated table, wine fridge, and high-end appliances. The adjoining family room offers a gas fireplace and walk-out to a freshly stained cedar deck with gas BBQ hookup. Oak hardwood floors throughout are complemented by coffered ceilings, crown mouldings, and custom millwork. The primary suite offers a spa-like 5-piece ensuite with heated floors, rain shower, and freestanding soaker tub. Three additional generously sized bedrooms complete the upper level, two with ensuite baths. The finished walk-out basement includes a large recreation room with high ceilings, new broadloom, gas fireplace, nanny or guest suite, 3-piece bath, and direct access to a private fenced yard. Additional features include a stone façade with cedar shake shingles and excellent curb appeal. Located in one of Toronto's most sought-after school districts, including Rolph Road Elementary, Bessborough Drive & Leaside High School. Walk to parks, shops, restaurants, and everyday amenities. If you've been searching for a rental that feels like a true home rather than a temporary stop, this residence stands out. (id:50886)
Sotheby's International Realty Canada
1806 - 2550 Simcoe Street N
Oshawa, Ontario
Modern and well designed one bedroom unit in the Windfield's area walking distance to shopping. Features a spacious open balcony with unobstructed NorthWest views( 4'11" x 9'9"). Enjoy the open concept floorplan in this unit. The location offers quick Access To The 407. Shopping Is Readily Available At Costco & Walking Distance To Many Restaurants, Close To UOIT & Transit. This Is A Great Condo With Access To Many Local Amenities.Show anytime! . 24 Hour Irrevocable on offers. Looking for AAA tenant. 1st and last. Utilities are extra. (id:50886)
Century 21 Regal Realty Inc.
787 Brimorton Drive
Toronto, Ontario
Beautiful 3 Bedroom Detached Home In A High Demand Community.Well Maintained Property Featuring A Bright And Spacious Main Level Plus Two Separate Units. Ideal For Rental Income Or Extended Family Living. Conveniently Located. Close To Highway 401, Schools, And Centennial College. Excellent Opportunity For Families Or Investors. Move In Ready. (id:50886)
Homelife/future Realty Inc.
1802 - 15 Richardson Street
Toronto, Ontario
Experience Prime Brand New Lakefront Living At Empire Quay House Condo! Beautiful Move-in Ready Studio approx. 400sqft. With Modern Kitchen, Stainless Steel Appliances, Floor To Ceiling Windows, In suite laundry and A Highly Efficient Layout- Easy to furnish and maintain. Enjoy 24hrs concierge, yoga studio. Co-working spaces. Located just moments from some of Toronto's most beloved venues and attractions, including sugar beach, The Distillery District, Scotiabank Arena, St. Lawrence market, union station, Billy Bishop city Airport, Harbour front Centre. Across from the George Brown waterfront campus, streetcar and grocery store .Conveniently situated Next to Transit and close to Major Highways for seamless Travel. Amenities also include a Fitness Centre, Party Room with a stylish Bar and Catering Kitchen, an outdoor Courtyard with seating and Dinning options, BBQ stations and Fully Grassed play area. Ideal for both Students and Professionals Alike. (id:50886)
Homelife/miracle Realty Ltd
3706 - 15 Lower Jarvis Street
Toronto, Ontario
Experience modern waterfront living at The Lighthouse by Daniels building. This bright and spacious unit offers nearly 600 sq. ft. of well-designed living space, complemented by a spacious 119 sq. ft. private balcony with stunning views of the city and lake. Floor-to-ceiling windows flood the interior with natural light, enhancing the open layout and creating a welcoming atmosphere. Inside, enjoy the sleek modern kitchen equipped with premium Miele appliances, laminate flooring throughout, and the convenience of in-suite laundry. Residents enjoy access to an exceptional range of premium amenities, including a state-of-the-art fitness centre with dedicated areas for weight training, cardio, and stretching as well as complimentary yoga and Pilates classes. Additional building features include an outdoor pool, party room, tennis/basketball court, theatre room, arts & crafts studio, guest suites, BBQ terrace, and much more!Perfectly located in Torontos Harbourfront community, this unit places you steps from the Martin Goodman Trail, Sugar Beach, and an array of dining and grocery options including Loblaws right across the street. You're also minutes away of St. Lawrence Market, the Distillery District, Union Station, TTC access, and top attractions like the CN Tower, Ripleys Aquarium, Scotiabank Arena, and Billy Bishop Airport. Don't miss the opportunity to make this exceptional unit your home! (id:50886)
Royal LePage Real Estate Services Ltd.
Ph10 - 470 Front Street W
Toronto, Ontario
Welcome To PH10 - 470 Front Street West! Experience Sophisticated Living At "The Well" *** Fully Furnished *** 1 Bedroom, Penthouse Level Unit Available For Lease. 1 Parking Space Included! Bright & Modern Floor-Plan. Gorgeous Kitchen W/ High-End Integrated Appliances, & Quartz Counter Tops. Situated In The Heart Of The City, Tridel Built, Designed For Residents To Live, Eat, Shop, Work & Play At The Well. Bordering Front, Spadina & Wellington, The Well Is An Extension of The Urban Vibrancy of King West. This Neighbourhood Comprises A Diverse Demographic, A Rich History & An Array of Impressive Amenities, Including A Rooftop Pool, A State-Of-The-Art Gym, Party & Private Dining Rooms, Media Lounges, A Games Room, An Outdoor Terrace W/ BBQs, Dog Run, Sun Deck, & 24-Hour Concierge Service. Guest Suites, Bike Storage. Close Rogers Centre, CN Tower, Public Transit, Union Station, & The Entertainment & Financial District. (id:50886)
Rare Real Estate
677 Queen St Street W
Toronto, Ontario
Rare opportunity to acquire a fully built-out bakery and donut shop in the heart of Queen West (near Portland St). This is an Asset Sale, priced significantly below the original ~$150k build-out cost. The unit features approx. 789 sq. ft. of retail/production space on the ground floor plus a full, dry basement with ample storage. (id:50886)
Homelife Landmark Realty Inc.
62 - 1007 Racoon Road
Gravenhurst, Ontario
Located in phase two of Sunpark Beaver Ridge Estates, this 1 bedroom 1 bathroom year-round mobile home boasts a spacious 645sqft floorplan with living room, an open concept kitchen/dining room as well a master bedroom with a walkout to a back deck. It also has a 4 piece bathroom and ample storage space inside and out with the 2 sheds. The park has several amenities: walking/hiking trails, pond, access to Cornall lake for fishing, an inground outdoor pool, a community center, street lights, laundry facilities conveniently located throughout the park as well as extra parking for additional vehicles. This unit has been received many big upgrades: new steel roof 2018, new water heater, heated water line and propane tank regulators 2019, re-levelled unit 2024, new chimney stack with supports and steel roof ice breakers 2025. Landlease is $895/month for the new owner and approximately $60/month for water testing. (id:50886)
RE/MAX Professionals North
27 Wyn Wood Lane
Orillia, Ontario
NEW CONSTRUCTION!! New Orillia Home with Stunning (Private) Rooftop Terrace! Be the first one to call this unit, home! Enjoy water views, from this stunning unit in a Lakeside Community!! Experience the pinnacle of modern living in this brand-new, exquisitely designed home in the heart of Orillia, just moments from the sparkling waters of Lake Couchiching! This 2 Bedroom, 2.5 Bathroom home offers an elegant open-concept living and dining area, with an abundance of natural light- perfect for hosting gatherings or unwinding after a long day. The ground level offers a bonus room which can be used as a second living room, a home office, or games room! Other features include: attached garage, 2 balconies in addition to the rooftop terrace, Primary bedroom with ensuite, located across from clubhouse & views of the lake! This home is located a short walk to the vibrant downtown core of Orillia. Discover unique boutiques, art galleries, diverse dining options, a historic opera house, and a lively farmers' market. This is more than just a home; its a lifestyle. Don't miss the chance to own this extraordinary new construction property in one of Orillia's most desirable locations. Clubhouse is under construction, nearing completion. Property tax has not yet been assessed. Floorplan layout is reversed from actual 'as built' conditions. Some photos are virtually staged. (id:50886)
Royal LePage Rcr Realty
171 - 173 Wilson Street
Hamilton, Ontario
Rare opportunity to own Side-by-side Legal Duplex Townhouses in the vibrant neighborhood of Beasley in Downtown Hamilton with one Vacant Unit to set up own Market Rent. 171 & 173 both are 3-bedroom Units with own street entrance and separate utility and tax accounts. #171 is a Vacant Unit and currently being renovated with new flooring, new paint, etc. #171 Tenant pays $1891 every month, plus Utilities. Since, Tenants pay their own utilities directly to the suppliers, so there is little to no overheads for the Landlord to manage. This is a downtown property with zoning already in place to go up seven stories. Neighboring properties are also available, maybe even all the properties on this block. Call to inquire about possibilities for development or for holding potential, all while you get a very good cash flow. (id:50886)
Right At Home Realty
172 Hodgkins Avenue
Thorold, Ontario
Fully serviced and shovel ready, this vacant lot in Thorold is part of a community of new homes in the heart of Niagara. You'll find easy access to the QEW and Niagara Falls to the east, Hwy 20 to Fonthill to the south, and the 406 to St. Catharines or the QEW to the north. With nearly 40' of frontage, you'll have plenty of options to build here. Available immediately so check our website for further information. (id:50886)
Bosley Real Estate Ltd.
612 - 89 Westwood Road
Guelph, Ontario
Here is opportunity to live in a calm and cozy top floor fully private apartment. Move in ready, 2 bedroom 2 bathroom + Balcony unit! In-Suite laundry and storage area. Grand foyer. Totally carpet free. Top level with absolutely stunning views from Balcony! Renovated flooring, kitchen cabinetry, backsplash, double sink, bathroom with LED lighting. Stainless Steel appliances. It is an end unit on the top floor having extra window for floods of sunlight. Walk in pantry, underground secure parking with full car wash. Heated pool, games room, library, recreation rooms, spa sauna, gym all included! This building is really a great gem in the west end for all it offers!! Not only that, ample parking for your visitors as well. Close to schools, the West End Rec Centre, Margaret Green park & tennis courts across the street and many walking trails. (id:50886)
Homelife/miracle Realty Ltd
16 - 453 Albert Street
Waterloo, Ontario
Welcome to 453 Albert Street, Unit #16 in Waterloo! This charming 3-bedroom, 1-bathroom townhouse offers a perfect blend of comfort, convenience, and an unbeatable location in one of Waterloo's most vibrant communities. The home features a bright and inviting living room with a beautiful bay window, perfect for relaxing or entertaining. The kitchen comes fully equipped with a stove, fridge, and in-suite laundry, adding everyday comfort and convenience. Located directly across from a supermarket and shopping plaza, and just minutes from Conestoga College and the University of Waterloo, this unit offers exceptional accessibility. Public transit connections are excellent, making commuting easy. It's truly a great community and a wonderful place to live! tenant will share 70% of utilities with basement tenant . (id:50886)
RE/MAX Real Estate Centre Inc.
32 Weir Street
Cambridge, Ontario
Absolutely Gorgeous Large Home on a 50' Lot With Close to 4000 Sq Ft of Finished Space Including a Fully Legal Basement Apartment With Separate Walk Up Entrance 2 Bedroom & 2 Washrooms. Ideal For Large Families With Rental Income to Supplement the Mortgage Payment. Features 6 Bedrooms + Main Floor Den/ Office & 5 Washrooms. Parking For 6 Cars 2 in the GArage & 4 On the Driveway. Featuring a Gorgeous Porch & Double Door Entry to The Open Foyer. Main Floor With 9' Ceilings. Open Concept Living & Dining Room. A Bedroom Size Den/ Office. Larger Family Room With Built Inn Cabinets & Gas Fireplace Open to a LArge Breakfast Area With Chef's Desk & a LArge Kitchen with a Huge Walk In Pantry. Sliders to a Fully Fenced Wide Backyard. Door From Garage To The Inside. Hardwood Flooring & Hardwood Staircase. 4 Large Bedrooms Upstairs & 2 Full Washrooms Including a Huge Ensuite Bath Oasis. Convenient Second Floor Laundry. Finished Hardwood Staircase to the Basement. Legal Basement Apartment With 2 Bedrooms & 2 Washrooms + Separate Laundry With a Kitchen. Great High Demand Millpond Location Close to Hwy 401, Transit, Guelph, Kitchener, Recreation, 3 PArks within the community & 2 Schools. Within Minutes from the Beautiful yet Quaint Downtown Hespeler on the River (id:50886)
Kingsway Real Estate
332 - 101 Shoreview Place
Hamilton, Ontario
This Fabulous 2 Bedroom plus Den/Office Suite Welcomes you with an Unobstructed View of Lake Ontario and Features a Private Balcony Exclusive Waterfront Trails Community with Direct Access to Biking and Walking Trails. Great Place for First Time Home Buyers, Professionals and Investors alike. Kitchen Features Quartz Counter, Breakfast Bar, Stainless Appliances, and Pendant Lighting. upgraded Laminate Throughout-No Carpets, Ensuite laundry. Geothermal Heating! (Savings of approx 30-60% on heating and 20-50% on cooling cost over conventional heating and cooling system). An Exclusive Community on the Shores of Lake Ontario with Unobstructed Views from all Windows. Close to New Port Yacht Club and 50 Point Marina with Easy Access to QEW. Access to Private Yoga Room, Fitness Room, Bike Storage Room, Party Room & Amazing Large Rooftop Terrace with Stunning Views of Lake Ontario, the Toronto Skyline and the Escarpment. Storage Locker on Same Level as Apartment, Underground Parking and Plenty of Visitor Parking. Why Wait, Move into your Dream Home Today! (id:50886)
RE/MAX Real Estate Centre Inc.
401 - 1201 Lackner Place
Kitchener, Ontario
Located in a prime Kitchener neighborhood, this well-maintained condo at 1201 Lackner Place, Unit 401, offers convenience and comfort in an ideal setting close to everyday essentials. The unit features a bright and spacious 1-bedroom, 1-bath layout with 1 parking space and a locker for added storage. Residents can enjoy excellent building amenities including a fitness center, party room, bike storage, and visitor parking. The location is approximately 10 minutes to Highway 401 and within walking distance to scenic trails, playgrounds, and a ball diamond. Ideal for professionals, this condo offers a modern lifestyle with easy access to shopping, dining, and outdoor activities. (id:50886)
King Realty Inc.
2606b Cleroux Crescent
Ottawa, Ontario
LEGAL 2 BEDROOM LOWER LEVEL APARTMENT IN BLACKBURN HAMLET. Perfect for a professional couple, this beautifully finished apartment sits on an impressive 222-ft deep lot in the heart of Blackburn Hamlet. Enjoy a sun-filled, open-concept layout with high-end finishes throughout, including a stunning 8-foot kitchen island, newer appliances, and a modern 3-piece bathroom. Convenience is built in with a separate laundry room featuring an additional sink, newer washer and dryer, and plenty of storage. Extra windows have been added to enhance natural light, making the space feel bright and inviting. Step outside to a private backyard shared with the upper unit tenant. The unit includes a dedicated driveway parking area that can accommodate two cars, with ample street parking available. Tenant pays hydro. Landlord covers water, snow removal from the driveway, and grass cutting. If you love a quiet, nature-focused lifestyle, this location is unbeatable. Just a short walk to the grocery store, coffee shop, banks, parks, and more. All this, with only a minutes-long drive to downtown Ottawa. (id:50886)
RE/MAX Absolute Walker Realty
142 Broadway Avenue
Ottawa, Ontario
Welcome to 142 Broadway. This bright and airy lovely family home is located in the highly desired "GLEBE: neighbourhood. Featuring 3 bedrooms, main floor family room, a large second floor den, and a south facing insulated sunroom with tiled heated flooring and three sides of windows. Fresh paint. Updated kitchen with granite counters, tiled backsplash, under cabinet lighting, and 4 s/s appliances. Updated full bathroom on 2nd floor. Wood burning brick fireplace in living room. Hardwood floors. Door from sunroom leads to the backyard and decks. City rear laneway leads to 2 with possibility of 3 cars of parallel parking plus a single detached garage. Steps to the Rideau Canal and a short walk to Dows Lake or over to all of Glebe's shops and restaurants including the lively Lansdowne development. You won't want to miss seeing this affordable Glebe home. (id:50886)
First Choice Realty Ontario Ltd.
8 Chamberlain Avenue
Ingersoll, Ontario
Pristine 2-storey McKenzie-built home featuring 3+1 bedrooms, 4 bathrooms, and a double cargarage in one of Ingersolls most sought-after neighbourhoods! Step inside from the covered porch into a spacious foyer with garage access. The main floor offers an open kitchen and dining area perfect for entertaining, a family room with hardwood floors, and a convenient 2-piece bath. Upstairs, the primary bedroom boasts a 3-piece ensuite with a sleek glass walk-in shower, along with two additional spacious bedrooms and a 4-piece bath.The fully finished lower level, completed by the builder, includes a bright bedroom, a 4-piece bathroom, and a rec room. Upgrades and details shine throughout, including California shutters, an interlock driveway, and professionally landscaped front yard. barely lived in, this homestill feels brand new. Walking distance to the park and quick access to Highway 401. Lot premium with no side walk This stunning property truly has it allmove in and make it yours today! (id:50886)
Century 21 Property Zone Realty Inc.
2404 County Rd 1 Road
Prince Edward County, Ontario
Turn-Key Award-Winning Craft Distillery & 8.5-Acre Industrial Property. A unique opportunity exists to acquire a fully licensed and operational facility, including 8.5 acres of industrially zoned property in the heart of Prince Edward County. The distillery was purpose-built for high-quality, large-scale production, offering efficiency and advanced capabilities compared to typical Ontario craft distillery facilities. It features a 2,000-litre industrial-grade hybrid copper still custom-manufactured by Frilli Srl, a globally recognised manufacturer of premium industrial equipment. This production setup underpins immediate operational capacity and future scalability, allowing a strong competitive position across a wide range of price points, from craft Ultra-Premium to mass-market LCBO-distributed product ranges. The business currently holds a sizable barrel stock of ageing whisky and rum and maintains ongoing production, representing a significant appreciating asset and future revenue stream. The equipment, sourced from Italy, Europe, the USA, and Canada, supports the production of a variety of premium products. The facility's products have earned multiple international awards, including Gold, Silver, and Bronze medals at the prestigious IWSC and London Spirits Competition. This validation of quality and proven capability to craft spirits with a distinct character allows unique marketplace positioning and strong brand differentiation and development. The 3,600 sq. ft. building includes a dedicated production area, a professionally equipped kitchen, a 50-seat indoor restaurant, and mezzanine office space, alongside an adjacent patio featuring a pergola-style shade area and a fireplace. This setup, combined with an outdoor capacity approved for up to 500 visitors, makes the facility highly suitable for large events and hospitality operations. The industrial zoning allows a range of commercial uses and provides strong potential for future expansion. (id:50886)
Move Up Realty Inc.
103 - 3006 William Cutmore Boulevard
Oakville, Ontario
Now offering a brand new 1 Bedroom with 1 Bathroom bright and spacious luxury corner unit by Mattamy Homes. Located right off Highway 403 in a newly developed community in Oakville, this amazing find boasts laminate flooring throughout, a 10-foot ceiling, floor-to-ceiling windows for an abundance of natural light, stainless steel appliances, a kitchen island with built-in electrical outlet, spacious outdoor area and many great amenities - including 24 hour concierge, a state-of-the-art gym, social lounge, rooftop terrace. 1 Parking and 1 Locker Included - Parking spot is close to the door; entrance to the unit is not connected to the main lobby for extra privacy! (id:50886)
Realty Associates Inc.
24 - 3920 Eglinton Avenue W
Mississauga, Ontario
Rare opportunity to own a premium commercial unit in Ridgeway Plaza, directly facing Eglinton Ave W. Currently leased to one of South Asia's most well known brands until 2027, offering turnkey investment income. Flexible zoning permits restaurant and dine-in uses. High-visibility location in one of Ontario's most sought-after plazas-ideal for investors seeking a stable, long-term asset and for owner operators. (id:50886)
RE/MAX Escarpment Realty Inc.
1603 Whitlock Avenue
Milton, Ontario
This stunning brand-new detached corner lot is situated on a quiet street in Milton, offering2,050 sq. ft. of beautifully designed living space with a striking brick exterior. Featuring four spacious bedrooms and Three bathrooms, this home is perfect for families looking for both comfort and style. The property boasts a separate side door entry to Basement. With a total of5 parking spaces, convenience is a key feature of this home. Over $100K have been spent on upgrades, including premium hardwood flooring and soaring 9-foot ceilings on both the main and second floors, creating an open and inviting atmosphere. Brand-new, top-of-the-line stainless steel appliances (with extended warranties), Brand new Heat Pump, Owned Hot Water tank(Tankless). This home is Truly turn-key and ready to enjoy! Located close to schools, parks, and essential amenities, this home offers a perfect balance of luxury and practicality. A short walk leads to scenic green spaces and trails, making it an ideal choice for those who appreciate outdoor living. With easy access to major highways and transit, this property is a rare find in one of Milton's most sought-after neighbourhoods. (id:50886)
RE/MAX Gold Realty Inc.
19 Flatlands Way
Brampton, Ontario
Welcome To The Beautiful Sandringham-Wellington community, Gorgeous Semi-Detached Brick house with Bay Windows On Front Of The House and great layout open concept main floor, second floor have 3 Bedrooms, 3 Washrooms, Ready for Lease from Feb 01, 2025. One Car Garage & Two Driveway Parking Available. Close to schools, plaza, transport, Chalo-fresh-co and all other amenties. (id:50886)
RE/MAX Realty Services Inc.
3709 - 395 Square One Drive
Mississauga, Ontario
Brand new, never lived in 1-bedroom condo on the 37th floor with breathtaking unobstructed views and abundant natural light, located walking distance to Square One Shopping Centre, Sheridan College, and the Mississauga Transit Terminal. This suite features high-end modern finishes with no carpet, in-suite laundry, and one storage locker. The building offers exceptional amenities including a climbing wall, children's play area, gym, sauna, meeting room, lounge, meditation room, and more. Available immediately. (id:50886)
RE/MAX Aboutowne Realty Corp.

