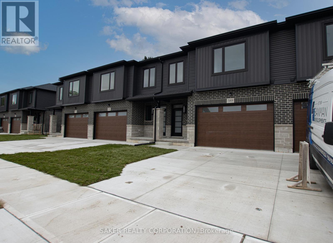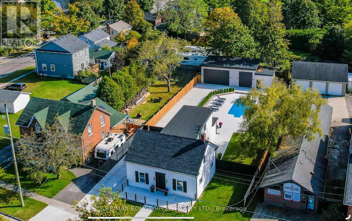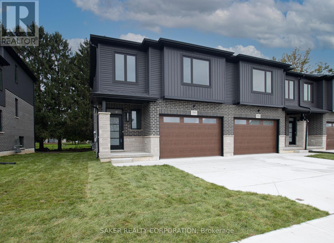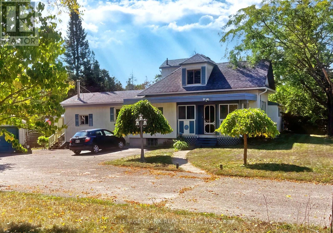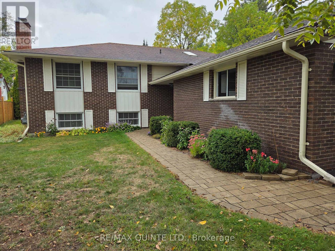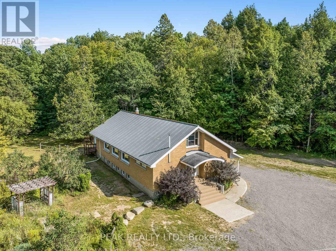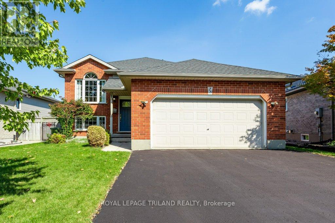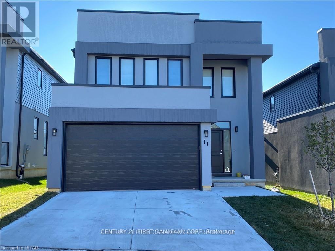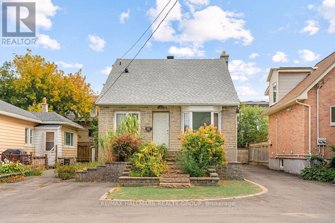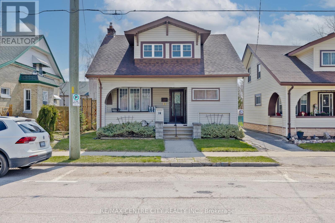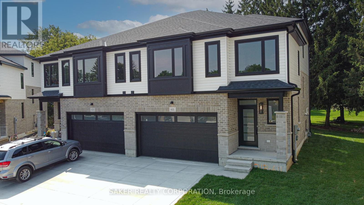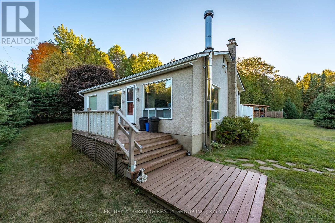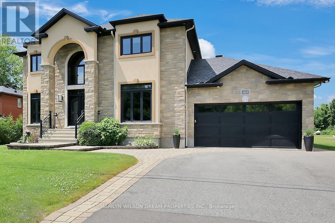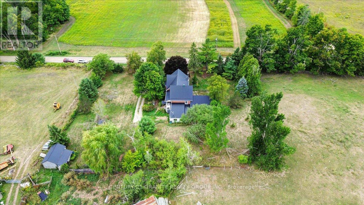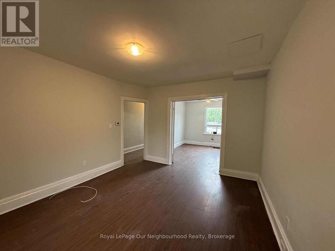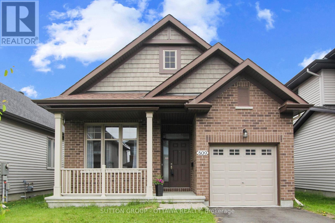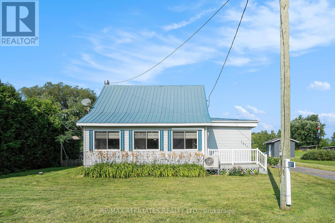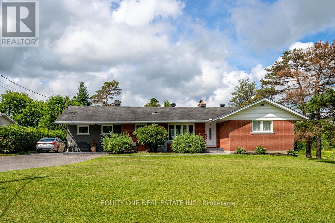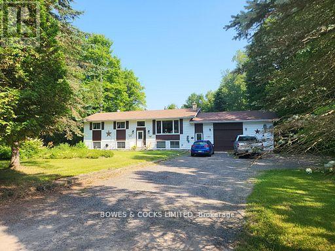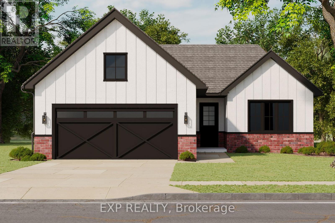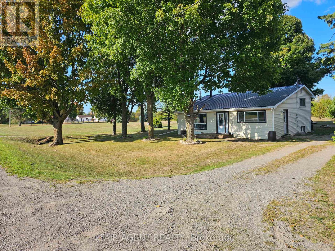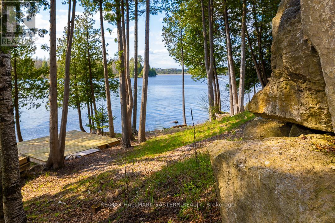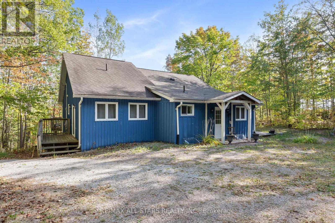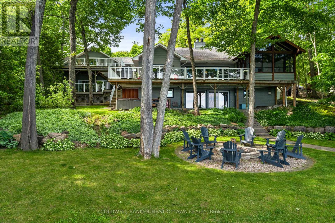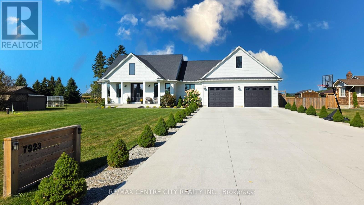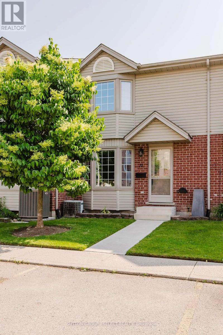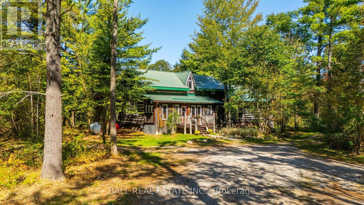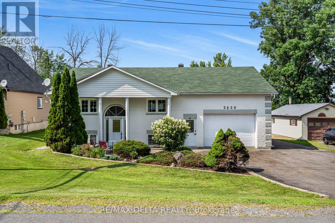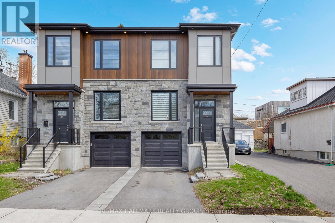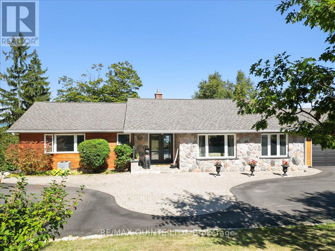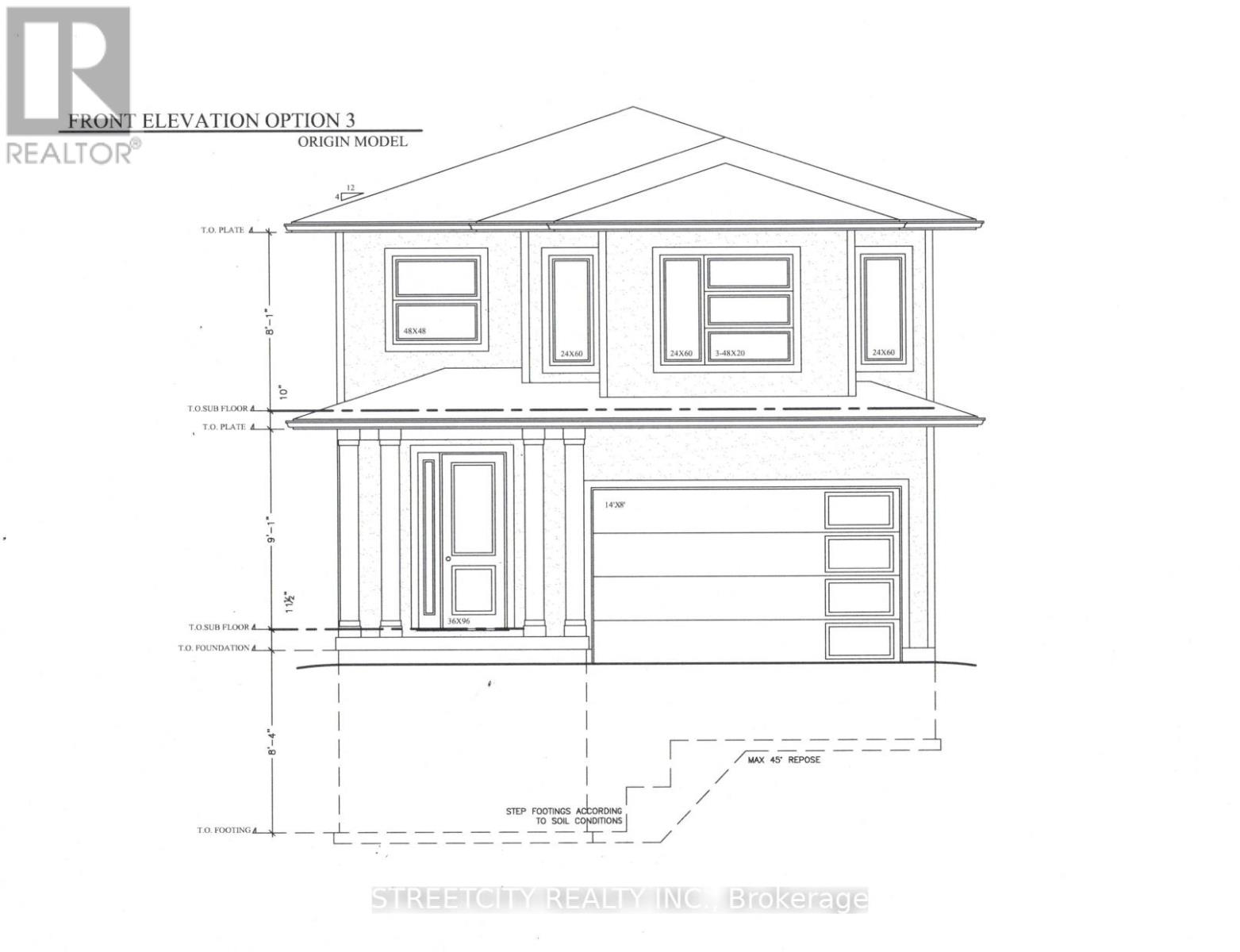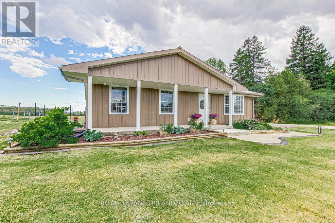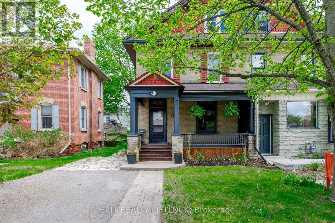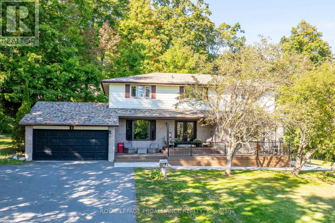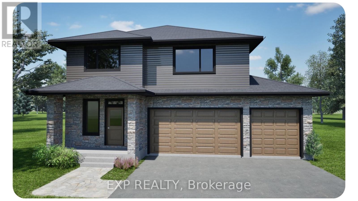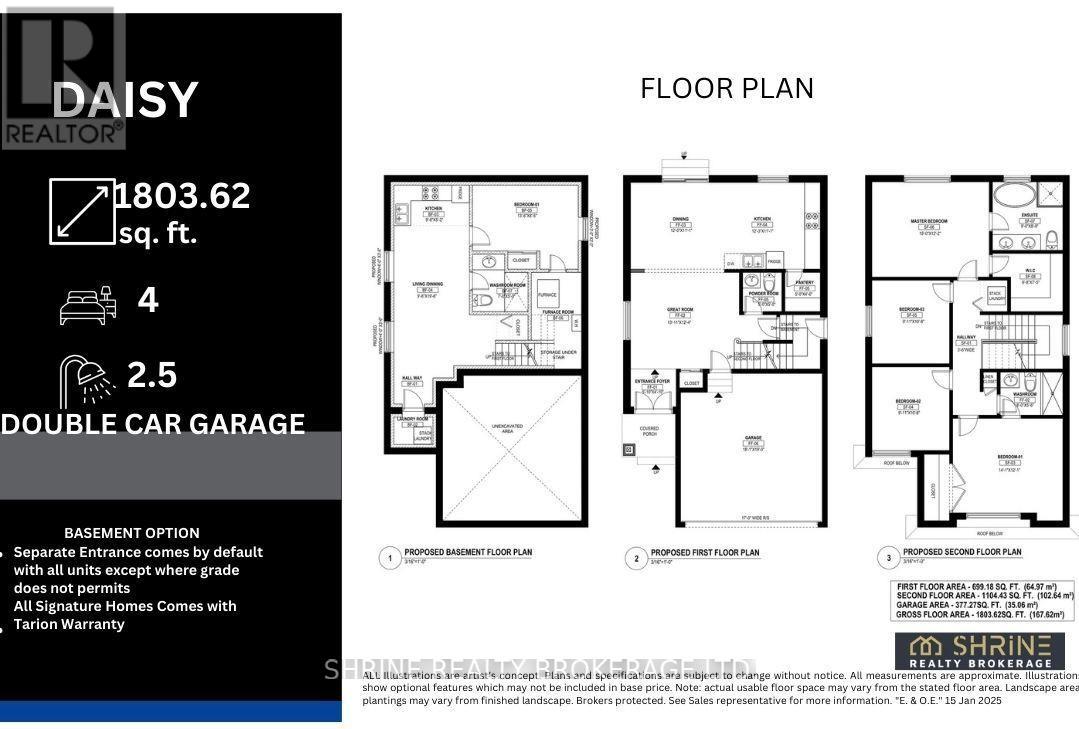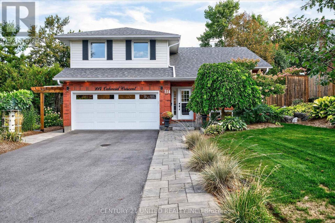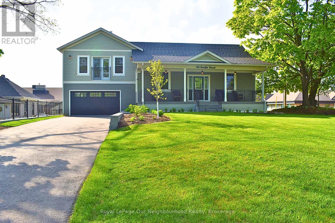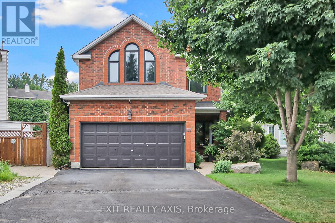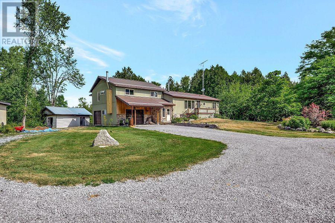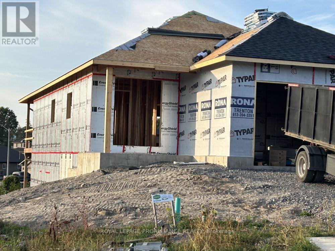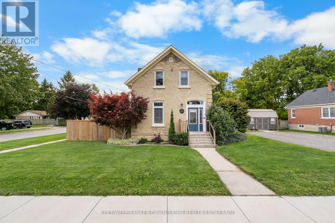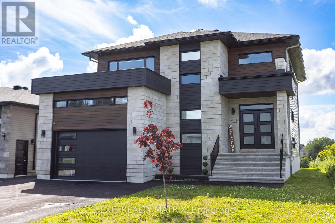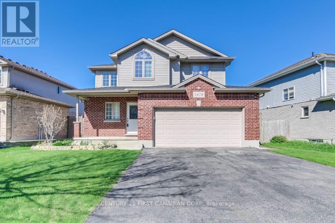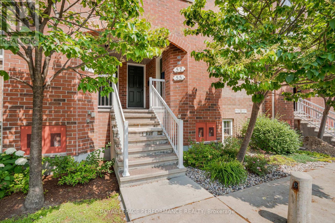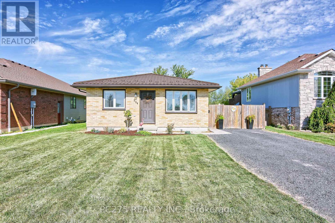575 Regent Street
Strathroy-Caradoc, Ontario
FREEHOLD NO CONDO FEES! This beautifully designed split-level townhome by Banman Development backs onto mature trees and offers nearly 1800 sq. ft. of premium above-ground living space (plus an unfinished basement). Featuring 3 spacious bedrooms and 3 bathrooms, this home includes a master retreat on its own level with a luxurious ensuite and massive walk-in closet. The modern kitchen showcases an island with quartz countertops and matching backsplash, while the open layout is elevated with hardwood on the main floor, porcelain tile in all wet areas, 9' ceilings, and elegant glass/tile showers. A rear deck comes standard, along with a convenient second-level laundry room, a 2-car driveway, and a 1.5-car garage. Perfectly located near the community center, parks, arena, wooded trails, and downtown, this home is appointed far beyond its price point. (Photos are of model home; two color schemes available.) (id:50886)
Saker Realty Corporation
375 King Street W
Cobourg, Ontario
Where Contemporary Elegance Meets Timeless Luxury. Welcome to a truly exceptional home where every detail has been reimagined to create a serene retreat that transforms the everyday into extraordinary moments of YES! Completely renovated from top to bottom, this urban detached home is a stunning fusion of modern design and classic character, offering a rare opportunity to live in a space that is both inspiring and inviting. Ideally situated with remarkable access to parks, lush green pathways, and just minutes from downtown Cobourg's vibrant lakeside lifestyle, this home promises the perfect blend of nature, convenience, and culture. Inside, you'll find four spacious bedrooms upstairs, including a show-stopping primary suite with a designer walk-in closet and a spa-inspired ensuite. The heart of the home is the kitchen crafted for both beauty and functionality featuring a sun-drenched, airy layout with a generous island and seamless flow to the living and dining spaces. Step outside to discover an entertainers dream: a breathtaking heated saltwater pool surrounded by elegant stone tile and a tiered patio, all within the privacy of a composite-fenced backyard. This unparalleled outdoor setting offers a lifestyle of ease, luxury, and connection. A gated driveway adds privacy and peace of mind, while the oversized detached outbuilding already roughed in for gas, water, and septic presents a world of possibility. Whether you envision a guest house, studio, workshop, or the ultimate she-cave/man-cave, the space is ready for your imagination. This is more than just a home its a turn-key masterpiece and a thoughtful reproduction of the original circa 1881 residence, brought to life for modern living in the heart of Cobourg. (id:50886)
RE/MAX Rouge River Realty Ltd.
581 Regent Street
Strathroy-Caradoc, Ontario
* FREEHOLD ( NO CONDO FEE'S) END UNIT! Banman Development, Split level Townhome BACKING ONTO MATURE TREES ,with 3 bedrooms, 3 bathrooms, and 2 CAR DRVEWAY and 1.5 car Garage. The Kitchen features an island, quarts tops and backsplash. The Master suite on its own level with Luxury Ensuite and massive walk in closet . The Laundry room is conveniently located on the second level .JUST UNDER 2000 SQ FT, of Premium above ground floor space plus unfinished Basement, rear deck as standard. This home is conveniently located near the community center, parks, arena, wooded trails and the down town, and is appointed well beyond its price point which include quartz countertops, hardwood throughout the main floor, porcelain tile in all wet areas, glass/tile showers, 9' ceilings . *(All Pictures are of model home, 2 Colour options available ) (id:50886)
Saker Realty Corporation
4420 County Rd 29
Douro-Dummer, Ontario
This 1940s charmer is more than a house it's a piece of Lakefield's story. With walls over 10 inches thick, this home was built to last and has been lovingly cared for by the same family since before 1976. Step inside and you'll feel that warmth right away: a stunning custom walnut ceiling soars above the grand dining room, where a propane fireplace flickers, setting the stage for cozy family gatherings. The floor plan is full of character and thoughtful spaces. The informal mudroom entry welcomes you home and leads right into the living room, a gathering spot at the heart of it all. The kitchen sits perfectly between the living and dining rooms, making meal prep and conversation flow naturally. On the main floor, you'll also find a primary bedroom, a home office, and a charming bath tucked neatly under the staircase. Upstairs, three cozy bedrooms await, each with wonderfully generous storage space tucked under the eaves. Life here is as much about the community as it is the home. On the other side of town are Lakefield Locks, inviting boaters from around the world, while the town bustles with weekly farmer's markets, summer festivals on the lawn of the library, a Christmas parade down Queen Street, and year-round small-town traditions of community support. Stroll to the butcher, the baker, two pharmacies, gourmet cheese shops, family-owned restaurants, an ice-cream store, and even the hardware store. Miles of trails invite you to bike or walk, and just across the street sits the renowned Lakefield College School. All of this, and you're less than 10 minutes from Peterborough and Trent University. This is a home where stories are written and traditions continue a place to slow down, breathe, and become part of a community that feels like family. (id:50886)
Royal LePage Frank Real Estate
40 College Street
Tweed, Ontario
Very well maintained family home located across the street from the Tweed Public Schoolyard with it's ball diamond, soccer pitch and playground. There's lots of room for your family with 3 bedrooms on the main floor, an eat-in kitchen plus dining room, a den/ office space and garden doors leading to a private back yard deck. The basement has a 4th bedroom, a cozy family room with gas burning fireplace, a 3pc bath, a laundry room, workshop and a separate entrance. The yards are nicely landscaped with lots of flower beds and the paved driveway is big enough to park 4 vehicles plus the double car garage. This is an excellent home in a great location, you won't be disappointed (id:50886)
RE/MAX Quinte Ltd.
1812 Frontenac Road
Greater Madawaska, Ontario
Welcome to the ultimate blank canvas! If you have a creative imagination and are seeking a one-of-a-kind opportunity to embrace country living, then this property is tailor-made for you. Once a church, this stunning structure is nestled on 11 acres of breathtaking wooded land. Every major aspect of the building has been meticulously brought up to standard, boasting new electrical wiring with a 200 amp panel, updated plumbing, weeping tiles surrounding the entire perimeter, and extensive interior renovations. Both levels feature open floor plans, awaiting your personal touch. No need for structural walls simply design the space to your liking and move right in! This is a truly unique opportunity awaiting the perfect family to seize it. The area offers direct access to snowmobile and ATV trails, along with a charming 800m walk to the picturesque Dunn's Lake beach. Don't miss out come and experience it for yourself! (id:50886)
Peak Realty Ltd.
28 Schreyer Drive
St. Thomas, Ontario
Welcoming to this charming, raised brick ranch is located in the heart of Southside, just a short stroll from the serene shores of Lake Margaret. This well-maintained home features 3 spacious bedrooms and 2 full bathrooms, with the potential for a fourth bedroom in the bright, above-grade lower level. The attached 2 car garage and double-wide paved driveway offer ample parking and convenience. Step inside to discover a large kitchen perfect for family gatherings, with patio doors leading to a covered deck overlooking a fully fenced backyard ideal for kids, pets and summer entertaining. The lower level boasts a generous rec room, a 3-piece bathroom and a laundry area, providing flexible space for guests or hobbies. Nestled in a quiet, family-friendly neighbourhood, this home offers easy access to schools, parks and local amenities. Additional features include an owned hot water tank and newer gutter guards for peace of mind. This property combines comfort, location and potential- don't miss your chance to make it yours! (id:50886)
Royal LePage Triland Realty
11 - 1820 Canvas Way
London North, Ontario
Fantastic Location in North London! This contemporary designed DUNDALK model features open concept kitchen, quartz countertops, upgraded fireplace, hardwood floors, stainless appliances and WALK-IN pantry in the main level. Second level has 3 bedrooms and 2 full bathrooms. Spacious Primary bedroom has ensuite and large walk-in closet. Other two bedrooms share a 4-piece bathroom. HRV ventilation. Close to YMCA, library, UWO, hospital, trails, GOLF courses, MASONVILLE MALL and shopping centre. School bus route and public transit just cross the street. Nice neighbourhood. (id:50886)
Century 21 First Canadian Corp
273 Parkview Hills Drive
Cobourg, Ontario
Your private nature retreat in one of Cobourg's most desirable neighbourhoods. This exceptional property backs onto a greenbelt while offering convenient Highway 401 access; the perfect balance of tranquility and connectivity. Nestled on a secluded lot adorned with mature trees and thoughtful landscaping, this home invites you to embrace the beauty of indoor-outdoor living. Step through the main floor and onto your private terrace, where the soothing sounds of nature await. Below, a second walkout from the finished basement leads to a serene patio overlooking your personal pond, flowing gardens, and the lush ravine beyond. Bird enthusiasts will appreciate the variety of wildlife that visits this natural sanctuary, while the established trees provide welcome shade during summer months. Inside, the heart of the home features a spacious eat-in kitchen that flows seamlessly into a welcoming family room anchored by the natural gas fireplace - ideal for both everyday living and entertaining. The main floor also offers a bright living room with an elegant bay window showcasing the front garden views. This flexible space can easily accommodate both living and dining areas to suit your lifestyle preferences. Retreat to one of three generously-sized main floor bedrooms, including a primary suite complete with walk-in closet and private four-piece ensuite. The main level is thoughtfully designed with an additional four-piece bathroom and convenient laundry room with direct access to the two-car garage (currently divided but easily converted back to an open configuration). The mostly finished lower level presents endless possibilities with its large family room, full kitchen, additional bedroom and dedicated den/office space. Pamper yourself in the luxurious four-piece bathroom featuring both a jetted soaker tub and separate shower. A second laundry area in the basement utility room adds exceptional convenience for multigenerational living. (id:50886)
Royal LePage Proalliance Realty
2 - 359 Dominion Avenue
Ottawa, Ontario
Welcome to Unit 2 at 359 Dominion Ave! Want to live in Westboro close to transit & all of your favorite shops/restaurants? Look no further! This unit awaits it's new tenant! This lovely upper unit in a duplex features 2 generous sized bedrooms, a sunroom enclosed porch, and large living/dining area as well as 1 full bathroom. Hardwood floors throughout and no carpet! Central heat and A/C! Tenant only pays Hydro, internet and cable; water & heat included. 1 surfaced parking also included! Available immediately! (id:50886)
RE/MAX Hallmark Realty Group
14 James Street
Strathroy-Caradoc, Ontario
Looking for an affordable first time home ? Or maybe you're an investor looking to add a rental property to your growing portfolio ? This home located in Strathroy's downtown offers numerous possibilities. Ideal location to establish your business, or simply walk to downtown cafes and shops. Constructed in an era when character mattered, upon entry you will be greeted with an attractive wooden staircase and wooden door casings/trim/baseboards throughout. Open living/dining room with lots of natural light. Upstairs are 3 spacious bedrooms and bathroom. Commercial zoning allows for small businesses or offices if you're looking to convert a place into your own, with plenty of parking available on site and on the street. Needs some updating, but lots of potential here to make it your own. Book your own private showing today, and see for yourself what Strathroy has to offer ! (id:50886)
RE/MAX Centre City Realty Inc.
615 Regent Street
Strathroy-Caradoc, Ontario
""CLICK MULTI-MEDIA FOR 3D TOUR"" PREMIUM PIE SHAPE DEEP LOT Banman Developments Newest Community " Timberview Trails" This is a FREEHOLD( No Condo fee) SEMI-DETACHED Split-level with 3 bedrooms, 3 bathrooms, With 2 CAR GARAGE and DRIVEWAY .JUST UNDER 2000 SQ FT, of Premium above ground floor space plus Basement, The Master suite is on its own level with Luxury Ensuite and massive walk in closet . Some of the features include granite throughout, hardwood throughout the main floor, ceramic tile, premium trim package. Rear deck as standard. This home is conveniently located near the community center, parks, arena, wooded trails and the down town, and is appointed well beyond its price point which include quartz countertops, hardwood throughout the main floor, tile in all wet areas, glass/tile showers, 9' ceiling. not to mention a Lookout basement with 9' Ceilings as well. Call for your Private showing today! (*picture of Model home 611 regent*) (id:50886)
Saker Realty Corporation
940 Mayo Lake Road
Carlow/mayo, Ontario
Space to breathe, room to grow and freshly renovated! This charming 2+1 bedroom,1 bathroom home sits on a full acre and has been thoroughly renovated so you can just move in and enjoy. Featuring central air, a propane furnace, wired for a generator, new asphalt shingle roof and an updated 100 amp panel for peace of mind. The finished basement provides room for overflow guests with a huge 34x10 rec room centered around a cozy woodstove. This level also features an extra bedroom, lots of storage and a spacious laundry room. Outside is where it really shines: a massive fenced garden ready for your veggies and flowers, mature privacy hedges, and fencing that gives you your own private retreat. There's a big front deck for morning coffee, side deck for outdoor dining, a fire pit area for nights under the stars, and a 3-bay drive shed with one enclosed bay for all your tools and toys. High-speed internet, year-round road access, and a quiet setting mean you get the best of both worlds easy year round living with a country feel. Book your showing and imagine yourself here! (id:50886)
Century 21 Granite Realty Group Inc.
1419 Balmoral Drive
Ottawa, Ontario
This elegant custom built estate home is marked by impeccable design and the finest quality of materials and finishes. Traditional meets modern. Spectacular 319' deep lot with backyard oasis surrounded by mature trees. Peaceful country living meets modern city amenities - only minutes away. No rear neighbours and NCC land across the street. 3702 sq ft above grade the 1800 sq ft on lower level. Oversize triple pane windows throughout provide an abundance of natural light. Grand 18' entrance with split staircase. Gourmet kitchen with custom-crafted, soft close cabinetry, granite counters, immense island with 2 sinks and breakfast bar, quality appliances including a gas cooktop, dustpan, etc. Patio doors to covered porch. Walk-in pantry, as well as butler's pantry with wet bar. Open to 18' family room with gas fireplace. Surround sound with built-in speakers. Main floor office and formal living area featuring a double sided gas fireplace. Additional dining room for family or formal gatherings. Spacious primary suite with balcony, his/her closets and ensuite with soaker tub and glass shower. Coffered ceiling with ambient lighting adds depth, dimension and a sense of architectural elegance to the space. Two additional bedrooms with large closets and shared 5 piece bath. 2nd floor laundry. Expansive lower level is partially finished and has a bath rough-in. Currently divided with a recreation room, games area and gym space. Also featuring a huge cold storage room. 3 car garage is insulated, dry-walled and has a full size door to rear yard. Backyard is modelled for entertaining with an inground salt water heated pool, hot tub, fire pit, gazebo and numerous seating areas. Pool and perimeter lighting. New HWT in 2024. Generator and irrigation system in 2023. Furnishings are negotiable, as well as riding mower. Deeded access to the Ottawa River. Boat launch minutes away. This magnificent home is a must see! 24 hours notice for showings and offers please. (id:50886)
Marilyn Wilson Dream Properties Inc.
232 Union Road
Madoc, Ontario
This timeless and stately 1905 farmhouse offers a rare blend of architectural beauty, rural charm, and modern functionality. Nestled on just under one acre with 215 feet of frontage on a quiet, year-round municipally maintained country road, this 4 bedroom, 2 bathroom, two-storey residence spans over 2,300 square feet of finished living space, ideal for a growing family or those seeking character, privacy, and space. A tree-lined drive, mature gardens, outbuildings, and expansive farmland views enhance the classic farmhouse setting. The double brick faade, metal roof, and attached garage establish a commanding presence while evoking the heritage charm of rural Ontario. Inside, you will find soaring 12-foot ceilings, original hardwood floors, wide wood trim, and leaded stained-glass transom windows, all contributing to the homes rich period detailing. The large eat-in country kitchen features a tin ceiling, wainscoting, and a massive walk-in pantry. A formal dining room and living room with pocket door provide an elegant setting for entertaining and family connection. A grand curved staircase leads to four upper-level bedrooms and a walk-through den or office, the master bedroom leads to an expansive screened in porch with original wood balustrade. A spacious main floor family room offers a comfortable retreat for casual living. Upgrades include a propane furnace, 200-amp hydro service, some newer windows, soffit, fascia, and eavestrough improvements. The full-height original stone basement easily accommodates the homes mechanical systems, with room to spare. The attached garage and outbuildings provide excellent utility for storage, hobbies, or workshop use. Surrounded by open farmland yet within an hour of urban amenities, this beautifully preserved farmhouse offers enduring value, heritage appeal, and peaceful country living. (id:50886)
Century 21 Granite Realty Group Inc.
514 Cannon Street E
Hamilton, Ontario
This spacious and well-maintained townhouse offers three bedrooms and two full bathrooms, providing comfortable living in a convenient central Hamilton location.The home features bright and inviting living and dining areas, along with three generously sized bedrooms and two full washrooms. A good-sized backyard offers the perfect space for relaxing or entertaining, while the unfinished basement provides plenty of storage.Situated in a prime location, the property is close to public transit and major routes, and is within walking distance to shopping, parks, and local amenities.All utilities are separate, and the home is available immediately. This rental is ideal for families or professionals seeking a welcoming home in the heart of Hamilton. (id:50886)
Royal LePage Our Neighbourhood Realty
809 Carnelian Crescent
Ottawa, Ontario
Welcome to 809 Carnelian Crescent, a stunning Sandstone model, Elevation B, built by Richcraft Homes. This meticulously maintained bungalow, freshly painted throughout, is nestled in the sought-after Riverside South neighbourhood. Well-maintained by the original owners, this move-in ready home features updated light fixtures and has been professionally cleaned recently, including carpets. With 2+2 bedrooms and 2+1 bathrooms, this property offers ample space for your family's needs. A welcoming front patio is the perfect spot for enjoying a morning coffee in this peaceful, family-friendly community. Inside, the inviting family room includes a cozy fireplace that adds character, and a convenient TV wall mount is included for easy setup. The kitchen is equipped with stainless steel appliances, a generous wall pantry, and tall cabinets to maximize storage. The sleek granite countertops and stylish backsplash, along with a practical breakfast bar, create a functional space for casual dining. The main floor also features a spacious living room with large windows, ideal for relaxing or family activities. The primary bedroom offers his and hers closets, and the luxurious 5-piece ensuite with double sinks adds an elegant touch. A second bedroom and main bath are also located on the main level. Heading downstairs, you'll find a roomy 4-piece bathroom and a comfortable rec room that's perfect for entertaining. The basement also includes two generously-sized bedrooms, providing extra space for family or guests. Outside, the fenced backyard is an ideal, safe space for children and pets, or the perfect spot to host BBQs and gatherings. This home is perfect for seniors, growing families, or young professionals seeking comfort and convenience. With easy access to shopping, public transit, schools, and amenities, it offers the best of Riverside South living. Some photos are virtually staged. Don't miss the opportunity to own this remarkable home. Book your showing today! (id:50886)
Sutton Group - Ottawa Realty
3971 Champlain Street
Clarence-Rockland, Ontario
Welcome to your peaceful retreat in the heart of Bourget! Nestled on a sprawling 18.59-acre lot, this charming country home offers privacy, space, and the convenience of municipal water services. This bright and sun-filled 3-bedroom, 1-bathroom home was thoughtfully remodeled in 2023, featuring modern touches throughout. Major upgrades include electrical and plumbing improvements along with a tankless hot water system (2009) providing efficiency and peace of mind. The beautifully renovated kitchen blends functionality with warmth, while the large living area invites relaxation with abundant natural light. The expansive bathroom showcases updated finishes and generous space. Step outside to your personal oasis: a stunning 20' x 40' deck (2019) surrounds the above-ground pool, creating the perfect setting for summer entertaining. A trail winds around the property, ideal for walking, ATVs, or simply enjoying nature. Additional structures include an outdoor shed (2019), multiple outbuildings, and a classic barn ready for your creative vision. Whether you're dreaming of a hobby farm, a peaceful escape, or space to grow, this unique property offers it all just a short drive to local amenities. Don't miss this rare opportunity to own a country gem with unmatched outdoor potential. (id:50886)
RE/MAX Affiliates Realty Ltd.
4624 Albion Road
Ottawa, Ontario
Pride of ownership is evident throughout this beautifully maintained detached bungalow, perfectly situated on a large lot with no rear neighbours. Surrounded by mature trees and natural beauty, this home is a true retreat just 20 minutes from downtown Ottawa. Step inside to find pristine hardwood floors and a bright, open-concept layout. The spacious living room with charming bay windows flows seamlessly into the dining area and the oversized sunroom, a show-stopping space flooded with natural light ideal for relaxation or entertaining. A convenient powder room and patio doors off the sunroom lead to a backyard oasis complete with a wooden deck and sparkling pool.The remodelled kitchen is a standout, featuring timeless white cabinetry, sleek Quartz countertops, stainless steel appliances, and a dedicated eating area. Just a few steps away, you'll find a second powder room and a generously sized laundry room with direct access to the outdoors, perfect for busy family. On the opposite side of the home, retreat to the bedroom wing featuring three well-sized bedrooms, each with custom closets. The gleaming 3-piece bathroom boasts a glass shower and beautiful tile work, creating a spa-like feel. The finished lower level offers a spacious recreation room, an updated 3-piece bathroom, and plenty of storage space for all your needs. Outside, the backyard truly shines: a serene, private space framed by trees offering both shade and beauty. Host unforgettable gatherings in the sunroom with its own powder room and double patio doors, or simply unwind in your own peaceful escape. Located in the sought-after community of Greely, with easy access to the Bowesville O-Train station and the brand-new Hard Rock Hotel & Casino, this home offers the perfect blend of tranquil rural living and urban convenience. Don't miss your chance to experience this exceptional property & book your showing today! (id:50886)
Equity One Real Estate Inc.
109 Quarry Road
Bancroft, Ontario
Welcome to this beautifully updated 4-bedroom raised bungalow, nestled just five minutes from the lovely town of Bancroft an ideal retreat for families craving space, comfort, and nature. The heart of the home is a spacious kitchen and dining area, tailor-made for culinary enthusiasts. Outfitted with sleek stainless steel appliances (fridge, stove, and built-in dishwasher), it offers generous cabinetry and a large peninsula perfect for prepping meals or gathering with loved ones. Downstairs, the expansive recreation/family room invites relaxation and entertainment, featuring a chic bar and a cozy propane fireplace set against a striking stone hearth. This level also includes the fourth bedroom, a handy 2-piece bathroom, a workshop, and a utility/storage room to keep your home organized and clutter-free. An attached garage adds everyday convenience. Step outside onto the oversized deck off the dining area and take in the serene views of lush greenery and peaceful wilderness an ideal setting for hosting summer barbecues or enjoying quiet mornings. This property has had over $60,000 in Upgrades! This move-in-ready gem has been thoughtfully enhanced with:- New windows and patio door (2024)- High-efficiency propane furnace and fireplace (2022)- Updated appliances including stove and refrigerator (2021)- New hot water tank (2024)- Stylish deck (2022)- Recycled asphalt driveway (2022)- Upgraded submersible water pump for the well. Whether you're looking to settle down or escape the city, this property offers the perfect blend of modern amenities and rustic charm ready to welcome your family home. Don't miss out on this exceptional opportunity to embrace country living at its finest! (id:50886)
Bowes & Cocks Limited
205 Merritt Court
North Middlesex, Ontario
Introducing the Xception by XO Homes a modern bungalow that blends comfort, function, and flexibility. With two specifications available, the X Specs provide an affordable option with quality finishes, while the O Specs deliver a more luxurious upgrade for those seeking extra elegance. Offering 1,500 sq. ft. on the main floor, this home includes 3 bedrooms and an open-concept design that connects the kitchen, dining, and living spaces perfect for entertaining or relaxing with family. The primary suite features a walk-in closet and private ensuite, while two additional bedrooms provide plenty of room for family, guests, or a home office.Everyday convenience is built in with a separate laundry room and a functional mudroom that connects directly to the garage and to the lower staircase a smart detail for anyone considering an in-law suite or secondary living space in the basement.Designed with thoughtful layouts, quality craftsmanship, and the option to personalize with either X or O Specs, the Xception is a home that adapts to your lifestyle today and for years to come. Contact us for more information on available lots, models, and our full builder package. Come fall in love with Merritt Estates and build the home you've always dreamed of! Also keep in mind you can customize these models. **EXTRAS** To be built. Taxes not assessed. (id:50886)
Exp Realty
7861 County Road 6 Road
Elizabethtown-Kitley, Ontario
Charming Country Retreat on Nearly 2 Acres Just Minutes from Brockville! Discover the perfect blend of comfort, space, and rural tranquillity in this beautifully maintained backsplit home set on just under 2 peaceful acres. Bright and inviting throughout, this property is ideal for small families, downsizers, or anyone seeking a serene escape with modern conveniences. Inside, you'll find 2 generously sized bedrooms and a full 3-piece bath. (The oversized primary bedroom can easily be converted back into two rooms if you need a third bedroom!) The cozy living room features a warm and efficient pellet stove, while the updated white kitchen boasts a large island and sunny breakfast nook ideal for morning coffee or casual gatherings. The unfinished basement offers endless possibilities, with spray-foamed walls for energy efficiency, a separate entrance for a potential in-law suite, and ample space for a recreation room or additional storage. Recent mechanical upgrades include a brand-new (Dec 2021) forced air propane furnace and propane hot water tank a smart and efficient upgrade from oil heating. Outside, enjoy expansive yard space perfect for kids, gardening, entertaining, or simply soaking up the countryside. A detached garage/workshop offers added functionality for hobbies or storage. Located just minutes from the amenities of Brockville shopping, dining, schools, and more this bright and beautiful country home offers the best of rural living with in-town convenience. (id:50886)
Fair Agent Realty
308 Indian Point Road
Kawartha Lakes, Ontario
Immerse yourself in a fusion of nature and comfort on one of the most sought after locations on Balsam Lake, "Indian Point Rd." Fresh, new on trend interior with wood, stone and a clean white palette to suit all styles. 5 Bed/4.5 Baths, including a fabulous split floor plan. Main floor primary suite, laundry, great room with soaring ceilings, floor to ceiling fieldstone fireplace, open concept chefs kitchen outfitted with impressive quartz island, 6 burner gas range, all overlooking stunning water views. The lower level family room with lovely wet bar, oversized sauna and additional bedrooms offers plenty of room for family and friends. Fully backed up generator, electric car plug in, room for all the toys, in the 6 bay oversized garage, and just 1.5 hrs to GTA . Walk on trials, skate on the frozen lake, snowmobile into pristine forests, kayak, tennis, fishing, swim and so much more. This spacious beauty is ready to go for the waterfront dream you have been waiting for. (id:50886)
RE/MAX Hallmark Eastern Realty
1142 English Circle
Highlands East, Ontario
Waterfront Retreat on 1142 English Circle-Your Cottage Escape Awaits! Discover the perfect blend of comfort and nature at this charming waterfront property in Highlands East. Set on a generous lot with direct lake access, this home offers spacious living with modern updates throughout. Enjoy bright, open-concept interiors, a fully equipped kitchen, and cozy living areas perfect for relaxing or entertaining. Step outside to the expansive deck and immerse yourself in serene lake views, private dock access, and acres of natural surroundings. Whether you're seeking a year-round home, seasonal retreat, or investment in a sought-after Haliburton County community, this property delivers on lifestyle and convenience. Just minutes from local amenities, recreational activities, and stunning trails, its a true escape without giving up modern comforts. Key Features: Private lakefront with dock, Spacious open-concept living areas, Modern kitchen and bathrooms, Expansive outdoor deck for entertaining, Close to hiking, boating, and all-season outdoor activities, Move-in ready with room for the whole family (id:50886)
RE/MAX All-Stars Realty Inc.
314 Kennedy Road
Greater Madawaska, Ontario
Welcome to your dream retreat on the shores of beautiful Calabogie Lake. This rare waterfront property offers the perfect blend of privacy, space, and natural beauty ideal for year-round living, entertaining, or a peaceful family escape. With 100 feet of pristine frontage, stone steps lead through well-maintained gardens to your private beach, where the calm lake waters create an inviting setting for relaxation and outdoor enjoyment. The main residence features approx. 3300 of living space, four spacious bedrooms, a versatile loft perfect for a home office or lounge, a screened-in porch for outdoor comfort, and a wrap-around deck offering breathtaking lake views. At the heart of the home is a gourmet kitchen with stone countertops, a large center island, walk-in pantry, gas stove, and built-in wall oven ideal for cooking and entertaining in style. The fully finished walk-out basement adds more living space with a bedroom, fireplace, games area, and a large rec room with patio doors opening to the lake, creating a seamless indoor-outdoor connection. Additional features include a built-in Generac generator that powers the entire property, and a water treatment system with UV filter, cartridge filter, and water softener. Just steps away, a separate garage offers storage and houses a beautifully finished beach house with a fully self-contained guest space perfect for multigenerational living or hosting visitors. The beach house with approx. 1200 sq. ft. of living space, includes two large bedrooms, a full kitchen with second stove, two bathrooms, two fireplaces, and a private deck overlooking the water perfect for peaceful mornings or evening gatherings. Whether you're hosting loved ones or enjoying lakeside serenity, every part of this property is designed for connection, comfort, and privacy. Don't miss this rare opportunity to own a true piece of paradise on Calabogie Lake, where charm and captivating views come together in perfect harmony for generations to enjoy. (id:50886)
Coldwell Banker First Ottawa Realty
7923 Fairview Road
Central Elgin, Ontario
This 2019 custom built modern farmhouse retreat offers over 4000 sqft. of finished living space on 0.5 of an acre with views of the backyard oasis! Welcome to 7923 Fairview Road a rare opportunity to own a beautifully designed contemporary farmhouse set on a spacious half-acre property, just minutes from St. Thomas and London. This detached bungalow blends modern luxury with timeless charm, offering an exceptional lifestyle both indoors and out. Spacious Layout: With 3 bedrooms on the main level and 3 more in the fully finished lower level (8-ft ceilings). Designer Finishes: Engineered oak hardwood floors, high-end finishings, and thoughtful details throughout, including a custom gas fireplace hearth, wide-plank flooring, and elegant fixtures. Chefs Kitchen: A large, open kitchen with an island seating four, seamlessly connected to the living and dining areas. Spectacular Setting: Expansive windows fill the home with natural light and frame sweeping views of the surrounding landscape. Outdoor Living: Professionally landscaped gardens surround the in-ground pool, pool house, and a covered deck with outdoor dining perfect for entertaining or quiet evenings at home. This home is not just a place to live it's a sanctuary where every space is designed for beauty, comfort, and connection. From morning coffee on the covered deck to sunset swims in the pool, 7923 Fairview Road is a property you will never want to leave. Conveniently located close to city amenities, yet offering the peace and privacy of country living. (id:50886)
RE/MAX Centre City Realty Inc.
11 - 151 Martinet Avenue
London East, Ontario
Welcome to this charming low maintenance townhouse condo, perfectly nestled in a quiet neighborhood. Step inside to a bright and spacious living room, featuring a large bay window that fills the space with natural light. Enjoy meals at the cozy dinette off the kitchen that opens up to a patio leading to a private deck to complete the main level. Upstairs, you'll find a generous front primary bedroom along with two additional bedrooms perfect for a growing family or guests. The main bathroom offers plenty of counter space and storage to keep everything organized. Head down to the basement and discover even more living space! A rec room, and dedicated laundry area offer bonus functionality that adapts to your needs movie nights, hobbies, or work-from home potential. Come see it for yourself your next chapter starts here. (id:50886)
Sutton Group - Select Realty
221 Edwina Drive
Trent Lakes, Ontario
Some places speak to the soul, and this is one of them. Set on a peaceful municipal road just 15 minutes from Bobcaygeon and Buckhorn, this 15-acre retreat offers forest, trails, and ponds a sanctuary where life feels beautifully simple. At its heart is an 1836 log cabin, lovingly preserved and thoughtfully updated. The front porch invites slow mornings with coffee in hand, while inside a renovated kitchen blends modern convenience with rustic charm a granite waterfall island, abundant cabinetry, and natural light spilling across the eat-in dining space with walkout to the rear deck. The main floor also includes a cozy office/bedroom, full bathroom, laundry, and utility space. Upstairs, three bedrooms and a second 4pc bath provide room for family and guests, while the separate master suite feels like its own retreat with serene views over the property. The living room radiates warmth and magic perfect for gathering, playing the piano, or simply enjoying the ambiance. Step outside and life feels enchanted. A spacious back deck overlooks the pond, while a screened-in room sets the stage for evenings with a glass of wine and the soundtrack of nature. Multiple fire pits invite storytelling under the stars. A detached garage with woodstove and storage adds practicality to the lifestyle. Beyond the main home, the property unfolds with soulful spaces: a 2-storey log cabin designed as a spiritual retreat with a main-floor service room and upstairs bedroom, plus a second 2-storey log cabin with dining/living area, forest-view bedroom, composting toilet, and outdoor shower. A 17 yurt (2022) adds a magical touch for meditation, gatherings, or guests. With a drilled well, septic, propane furnace, and water treatment, comfort and peace are perfectly balanced. More than a property this is a way of life. (id:50886)
Ball Real Estate Inc.
3459 Principale Street
Alfred And Plantagenet, Ontario
WATERFRONT BUNGALOW ON THE OTTAWA RIVER! Welcome to your peaceful riverside retreat! This 2-bedroom, 2-bathroom bungalow is ideally located on a gently sloping waterfront lot with full city services, offering stunning views of a quiet, scenic stretch of the Ottawa River. Inside, you'll find hardwood and ceramic flooring throughout and large walk-in closet in the primary bedroom. The fully finished basement is designed like an in-law suite perfect for extended family or guests. The basement also features a natural gas fireplace. The heated oversized single garage is a rare find, featuring 10 ft ceilings, a tiled floor, and direct access to both the main floor and basement. Step outside to your large deck and take entertaining to the next level with an incredible outdoor kitchen, bar area, and panoramic river views ideal for hosting friends or enjoying a relaxing evening by the water. Natural gas hot water tank is owned. Don't miss this unique opportunity to live on the waterfront with all the comforts of city living! Book your private showing today and fall in love with riverfront living! (id:50886)
RE/MAX Delta Realty
165 Longpre Street
Ottawa, Ontario
Don't Miss This Rare Opportunity!This stunning freehold semi-detached home, built in 2022, is ideally situated in one of Ottawa's most desirable central locations just steps from Beechwood Avenue and minutes from downtown, the University of Ottawa, and the ByWard Market. Designed for modern living, this custom home features an open-concept layout with engineered hardwood floors and soaring 9-foot ceilings on both the main and lower levels. Step into a striking foyer with porcelain flooring and a convenient 3 piece bathroom room. Enjoy a stunning formal dining room with a huge window. The gourmet kitchen is a true showstopper, boasting sleek white cabinetry, a quartz island with breakfast bar, granite backsplash, stainless steel appliances, and an open view to the inviting living room with a fireplace and full-height granite surround. Upstairs, a beautiful hardwood staircase with elegant spindles leads to three spacious bedrooms, including a luxurious primary suite with a walk-in closet and spa-like ensuite bathroom. The fully finished basement offers radiant heated floors, a full bathroom, and direct access from the garage ideal as additional living space or a potential in-law suite. Outside, the professionally landscaped yard features low-maintenance interlock stone and river rock, enhancing both curb appeal and functionality. Enjoy easy access to the Rideau River, Richelieu Park, Ottawa's extensive bike path network, the NCC River House, Rockcliffe Lookout, and The Pond a city-maintained swimming lake. Close to public transit, top-rated schools, hospitals, shopping, and more. With interest rates continuing to decline, now is the perfect time to buy before prices rise. This home offers the ultimate blend of urban lifestyle, income potential, and unbeatable location. The area of the main and second floors is more than 1,500 sq. ft., with an additional 300+ sq. ft. in the finished basement, totaling over 1,800 sq. ft. of living space. (id:50886)
RE/MAX Hallmark Realty Group
11536 Loyalist Parkway
Prince Edward County, Ontario
Discover the charm and tranquility of waterfront living in this beautifully maintained 2+2 bedroom home on the shores of Adolphus Reach. The main level features a spacious living room with panoramic water views at your fingertips, enhanced by the warm ambiance of a propane fireplace. Step out onto the expansive deck and watch sailboats and lake freighters glide by, an ever changing view you'll never tire of. The large, functional kitchen also offers walkout access to the deck and flows seamlessly into a generous dining room, perfect for entertaining. The primary bedroom overlooks the water and includes an attached powder room/closet area which can easily be converted back to a third main floor bedroom if desired. Additional features include main floor laundry and direct access to the attached double garage for convenience. Downstairs, the walk out basement offers an expansive recreation room complete with a second fireplace and a large wet bar, ideal for hosting guests or relaxing. This level also includes two more bedrooms, a 3-piece bathroom, and a partial kitchen, making it well suited for extended family stays. With a separate exterior entrance, there's excellent potential to create an in-law suite or rental unit. The beautifully landscaped, tiered lawn leads gently down to the water's edge, where a private dock offers the perfect place to enjoy peaceful moments and spectacular sunsets. A charming Bunkie provides additional space for guest sleepovers or extra storage. Located just minutes by boat to Picton Bay and approximately one kilometer from the Glenora Ferry, this home offers both seclusion and accessibility. Meticulously maintained and thoughtfully updated, this is a rare waterfront opportunity not to be missed. (id:50886)
RE/MAX Quinte Ltd.
1226 Honeywood Drive
London South, Ontario
TO BE BUILT!! THE BEST VALUE ON THE MARKET! Welcome to The Origin Homes. Proudly situated in Southeast London's newest development, Jackson Meadows. This ORGIN model is an embodiment of luxury, showcasing high-end features and thoughtful upgrades throughout. From its impressive exterior with a balcony featuring glass railing and accessible from the primary suite. The separate entrance leading to basement. This home is designed for both elegance and functionality. Boasting a generous 1816 square feet and the Origin offers 3 bedrooms and 2.5 bathrooms. Inside, the home is adorned with luxurious finishes and features that elevate the living experience. High gloss cabinets, quartz countertops and backsplashes, soft-close cabinets, a sleek linear fireplace and pot lighting. Other models and lots are available, ask for the complete builder's package. (id:50886)
Streetcity Realty Inc.
1281 Scotland Drive
London South, Ontario
Prime Investment Opportunity - 80 Acres of Farm Land in the City of London! A rare chance to own 80 acres of prime farmland inside the City of London - an incredible investment with future potential! This property offers 70 workable acres, including 10 systematically tiled acres (2019) at the front and 60 acres of randomly tiled land, ensuring excellent productivity. The remaining 8 acres include a home, a large 60' x 30' all-steel drive shed (with two 11.6' x 11.6' doors and a concrete floor installed in 2021), and 8 solar panels generating additional passive income - solar contract to be transferred to the new owner. Multiple Streams of Income : Land Rental - Strong agricultural income potential. Solar Panels - Steady passive income with an existing contract. Future Development Potential - Situated inside city limits for long-term growth. The well-maintained 3-bedroom, 2-bathroom bungalow features a large 45' x 16' deck off the back, perfect for entertaining. A new concrete front porch, sidewalk, and parking area (2021) enhance the home's curb appeal. The spacious eat-in kitchen offers easy access to the rear covered deck, while the fully finished basement provides ample storage and a large family rec room. Outside, enjoy endless possibilities - from farming and rental income to summer bonfires, outdoor gatherings, and peaceful country living, all while being minutes from city amenities. An unbeatable investment in farmland, income streams, and future potential. Call today to secure this exceptional property! (id:50886)
Royal LePage Triland Realty
141 Hunter Street E
Peterborough, Ontario
Located on the main street of East City this property is currently a single family home but has zoning to allow further units. The home has charm, large principal rooms, hardwood floors, stained glass, shaded back yard, and is steps away from many amenities. Main floor and exterior entries to basement laundry. (id:50886)
Exit Realty Liftlock
9 Leanne Avenue
Otonabee-South Monaghan, Ontario
Five acres. Detached 1100 SQ FT workshop. Private pond. Endless Updates. Welcome to 9 Leanne Avenue, a private retreat just minutes from town. With no neighbours on one side, a naturally fed pond that attracts deer, herons, turtles and more, and total peace and quiet, this is where you can truly slow down and enjoy space to breathe inside and out. In winter, the pond becomes your own skating rink, while in summer it's a front-row seat to nature. The brick and aluminum exterior is paired with a composite front deck and wood back deck, perfect for morning coffee, family barbecues, or simply enjoying the outdoors. Inside, the main floor features vinyl plank flooring, a bright kitchen with stainless steel appliances and plenty of storage, a large office, and a family room anchored by a cozy gas fireplace. Upstairs, four bedrooms offer space for the whole family, including a primary suite with double sinks, a stall shower, and a walk-in closet, plus the convenience of second-floor laundry. The lower level provides a complete in-law suite with its own bedroom, living room, 3-piece bath, and walkout; ideal for multi-generational living or hosting extended family and guests. Thoughtful updates give peace of mind, including a new septic (2024), water softener (2025), paved driveway and armour stone landscaping (2023), composite deck (2022), new floors (2021), and front windows and doors (2022). A Generac generator, gas BBQ hookup, and workshop round out the features. With privacy, nature, and space for family, 9 Leanne Avenue feels like home the moment you arrive. (id:50886)
Royal LePage Proalliance Realty
140 Frank Fisher Crescent
Mississippi Mills, Ontario
Discover the perfect balance of rustic charm and timeless elegance in this thoughtfully designed two story, 4-bedroom, 2.5-bathroom home with anattached 3-car garage. Located in the prestigious White Tail Ridge community just north of Almonte, this home offers exceptional craftsmanship and a smart layout ideal for modern living. This beautifully crafted home features sleek quartz countertops with undermount sinks, custom Laurysen cabinetry that blends style and function, and beautiful hardwood flooring that flows seamlessly throughout the main living areas. The spacious kitchen includes a pantry and opens into an open main living space, perfect for everyday living and entertaining. A gorgeous tiled shower enhances the elegant ensuite in the private primary suite, offering a luxurious touch. The polar-foamed basement is drywalled, wired to code, and includes a 3-piece rough-in, ready for future expansion. Move-in is slated for Spring 2026, with time still remaining to customize your finishes and make it your own. Set just minutes from the charming historic downtown of Almonte home of James Naismith and full of scenic riverfront, heritage architecture, boutiques, and restaurants - this is small-town living at its finest. Don't miss your opportunity to own a truly special home in one of Ontario's most picturesque communities. Secure your dream home today! (id:50886)
Exp Realty
1164 Honeywood Drive
London South, Ontario
Welcome to this beautifully crafted Flagship Model by The Signature Homes, located in the desirable new community of Jackson Meadows in Southeast London. Offering just over 1,800 sq. ft. of thoughtfully designed living space above grade, this home is perfect for families seeking style, comfort, and functionality.The main floor features an open-concept layout with a bright great room, dining area, and a chef-inspired kitchen complete with quartz countertops, quartz backsplashes, soft-close cabinetry, stainless steel appliances, and a large pantry. A convenient powder room completes the level.Upstairs, enjoy four spacious bedrooms and two full bathrooms, including a private ensuite in the primary suite, plus the added convenience of a second-floor laundry.The lower level remains unfinished, offering buyers the flexibility to design future living space enhanced by a separate side entrance, ideal for a recreation area, in-law suite, or potential rental.With modern finishes, flexible closing options, and a brand-new elementary school already open within the community, Jackson Meadows is the perfect place to call home. (id:50886)
Shrine Realty Brokerage Ltd.
114 Oakwood Crescent
Peterborough, Ontario
This is a home for the discerning Buyer. From the fine, high quality finishing touches and materials that have been curated and installed with the utmost attention to detail, to the meticulousness behind the walls, this is a west end side split that's an eleven out of ten. 114 Oakwood Crescent is a four bedroom, four bathroom home on a prestige street in Peterborough's West End. If ever there was a benchmark for move-in ready, it is this home. The kitchen by Angela Jones at Lakeshore Designs, the solid wood interior doors, the seven inch baseboards, the flooring installed by Focus Flooring. The in-law suite with insulated dry core subfloor, 2x6 exterior walls with spray foam insulation on all exterior walls, the blown in blanket insulation and suspension rails for sound proofing, the 2 layers of 1/2 inch drywall. The garage with insulated ceiling, insulated door, poly urea flooring, skid plating, hot and cold taps. The upper level is comprised of three of the four bedrooms, including a primary with ensuite and a full bathroom, all tastefully crafted with high quality finishes. The back yard oasis with privacy fencing with integrated seating, in-ground gas heated pool, hot tub, outside kitchen and dining area, and hot and cold water points, a hard-wired generator, and gated access to Oakwood Park, . There are updated houses, and then there is 114 Oakwood Crescent. This home goes beyond a simple modern ascetic to reach a higher level of quality, durability, and peace of mind. Ask your Realtor for a complete list of upgrades and updates. (id:50886)
Century 21 United Realty Inc.
196 Guelph Street
Guelph/eramosa, Ontario
Stunning Executive Home in Chic Rockwood, Historic Property Seamlessly Blending Classic Charm with Modern Luxury & Tech. Kitchen is a Culinary Masterpiece w/ Gorgeous Wood Cabinetry, Marble countertops, Built-in Gas Range, B/I Double Oven, Warming Drawer, Wine fridge, & Ample Storage. Meticulously Landscaped Yard, Iron-fenced w/ Ample parking w/ 2 Driveways & Double Garage. Fully Detached & Separately Metered 1BR Studio Equipped w/ Dual Heat Pumps Offers A Range of Possibilities for Additional Income Potential, Extended Family Living, or AirBnB. Spacious Primary BR is a Retreat W Plush Berber Carpet, Soaring Ceilings, Gas Fireplace, & Massive Custom Luxury Walk-in Closet. Juliette Balcony adds a touch of romance. Opulent Ensuite Bath features a Soaker tub, Luxurious Dbl shower & Dbl Vanity, & Heated Towel Rack. Just Steps from Foodland Shopping & Rockwood Conservation Area, & 10 Mins from Acton GO, this Property Strikes the Perfect Balance between Luxury, History, and Convenience. (id:50886)
Royal LePage Our Neighbourhood Realty
155 Longshire Circle
Ottawa, Ontario
Welcome to 155 Longshire Circle Your Private Backyard Oasis Awaits! This charming 4-bedroom, 3-bathroom two-storey home offers the perfect blend of comfort, space, and entertainment for the whole family. Step inside to find formal living and dining rooms ideal for hosting guests or enjoying quiet evenings. The spacious kitchen includes a bright breakfast area that overlooks the large family room, complete with a cozy fireplace and built-in entertainment center perfect for relaxing family time. The fully finished lower level is designed for fun and entertaining, featuring a games area with a pool table and a stylish bar for refreshments and social gatherings. Step outside and experience your own private oasis! Beat the heat in the beautiful inground pool with an integral spillover spa, or unwind in the shade of the screened-in gazebo. There's plenty of space to lounge, play, and entertain in this backyard retreat. Don't miss your chance to make this family-friendly gem your forever home! Upgrades; Jeld wen windows throughout house in 2022, roof 2020,Luxury vinyl fl in office/4th bedroom 2025, Laminate in 2 bedrooms 2020, primary bedroom Carpet 2020, Pool 2012. (id:50886)
Exit Realty Axis
1503 Moneymore Road
Tweed, Ontario
WIDE OPEN SPACES! Welcome to your own private 100 ACRE oasis! Beautiful treed property where you can enjoy hiking trails, nature walks and hunting in your backyard. This Spacious family home sits in off the paved road only 20 mins to Belleville/401. Or 30 Mins to Napanee. Lovely raised bungalow, over 2200 sq foot main floor with many upgrades, home is move in ready, shows well! Enter into open concept living, dining and kitchen area, nice bright living room facing south and walkout to front deck & cozy woodstove. Great kitchen for entertaining with large centre island. Cozy family room area with lots of windows overlooking the backyard, bonus nice screened in porch to enjoy your morning coffee. Separate walkout to large tiered deck on the back, designed with both covered areas for shade or open sun. Main level includes laundry room and 4 pc bath, 2 large bedrooms, one with walkout to screened porch and spacious closet area. Plus to best part - an impressive owner's suite, oversized primary bedroom features cathedral wood ceilings, propane fireplace, private sunroom, 5 pc ensuite bath with soaker tub and walk in shower & walk in closet, this will top your list! Bring the family, there's more... lower level finished with spacious rec room with ample room for play/games room. 4th Bedroom with closet (currently set up as a gym), also office or storage room. Propane forced air heating & 2 fireplaces in house, 1 in garage. Good drilled well. Metal roof on house and storage garage. This unique property also includes a rustic 16x30ft cabin in the woods, excellent for hunting or getting out of the house to enjoy nature, cabin is set up off grid. Plus don't forget about the large attached garage, insulated and heated with woodstove, has two overhead doors (front and side) lots of space for handyman/workshop or anyone who likes to tinker. This immaculate country home will check off all the boxes on your wish list. Make sure to add this one to your list. Value Packed-Hurry! (id:50886)
RE/MAX Hallmark First Group Realty Ltd.
37 Rosewood Drive
Quinte West, Ontario
Welcome to 37 Rosewood Drive in Frankford! The Redwood2 model features 3 bedrooms, 2 bathrooms, an open concept design with 9' ceilings throughput the main floor and a 10' tray ceiling in the living room and primary bedroom. In the kitchen you'll find quality Irwin Cabinet Works cabinetry with an island and pantry. primary bedroom has a walk-in closet and en-suite with ceramic tile shower. other features include a walk-out basement, 18.11' x 10' covered deck off the living room and a double car garage. Frankford has a splash pad, parks, beach, skate park, grocery store, LCBO, restaurants and is only 15 minutes to Trenton & 20 minutes to Belleville. Tarion Warranty. Closing to be determined. Playground in subdivision. (id:50886)
Royal LePage Proalliance Realty
383 William Street
South Huron, Ontario
Situated on a desirable corner lot in Exeter, this well-maintained yellow brick home offers a blend of character and modern updates. The fenced-in yard provides privacy and security, while the generous parking space adds everyday convenience. Inside, the main level features open sight lines from the living room to the dining area, creating a bright and welcoming layout ideal for both daily living and entertaining. The kitchen includes a dedicated pantry closet and comes complete with all appliances. A fully renovated four-piece bathroom and main floor laundry add to the homes functionality though laundry could easily be relocated to the basement if additional main floor space is desired. Upstairs, you'll find three bedrooms, including a light-filled primary with a small walk-in closet. One of the secondary bedrooms also includes a convenient two-piece ensuite. Recent updates provide both comfort and reliability. Within the past year, improvements include repointing, new soffits, fascia, eavestroughs with leaf guards, and updated flooring on the main level. A newly constructed 10 x 16 shed with lofts on both sides adds valuable storage space. Additional upgrades include a new water line (2023), high-efficiency furnace and central air installed within the last eight years, a roof replacement in 2013, and a 100-amp breaker panel. All within walking distance to downtown Exeter, this move-in ready property combines location, comfort, and thoughtful improvements. (id:50886)
Coldwell Banker Dawnflight Realty Brokerage
516 Barrage Street
Casselman, Ontario
This is more than a home, it's a lifestyle. Nestled on the serene South Nation River, this stunning masterpiece blends sleek modern design with the natural beauty of the water. From the moment you enter, the space captivates with gleaming hardwood floors that flow seamlessly through the expansive, open-concept living areas. The dream floor to ceiling windows flood the space in natural light and breathtaking views, while the fireplace creates a cozy atmosphere, perfect for family gatherings or relaxed evenings. The custom chefs kitchen is a vision of elegance, featuring waterfall countertops, high-end appliances, and a custom walk-in pantry with a beer fridge, a true entertainer's paradise. The dining space opens through patio doors to a spacious back deck, bringing the outdoors in and offering the perfect setting for alfresco dining with stunning river views. On the main level, you'll find a sleek two-piece bathroom, laundry room, and easy access to the large garage. Electric blinds provide effortless control over light and privacy. Upstairs, the primary bedroom is your personal oasis, offering river views and an ensuite designed for indulgence, complete with a soaking tub, glass shower, and double sinks. The walk-in closet is a masterpiece in itself, large and luxurious. The fully finished lower level is all about relaxation and recreation, featuring a home gym, a spacious family room, and a sauna for the ultimate unwinding experience. Step outside to your covered back deck, overlooking the river, where you can enjoy serene moments or entertain guests. With river access, a spacious yard, and an extended driveway, this home offers everything you need for a dream lifestyle. This is your forever sanctuary, luxurious, sexy, and unforgettable. Welcome to your dream home on the South Nation River. (id:50886)
Exit Realty Matrix
1678 Blackmaple Crescent
London East, Ontario
This spacious family home features three bedrooms, including a master suite with a private ensuite bathroom. The two additional bedrooms are filled with natural light, and one boasts a vaulted ceiling. A convenient laundry room is also located on the second floor. The kitchen offers freshly painted cabinets and new door handles. From the dining area, a patio door provides direct access to the barbecue and patio area. Additionally, the property includes a fully finished basement, offering valuable extra living space. (id:50886)
Century 21 First Canadian Corp
56 Mary Street
Prince Edward County, Ontario
Welcome to 56 Mary Street in the heart of Picton, Prince Edward County. This meticulously maintained fourplex with its trademark sunflower hedge and picket fence has been a comfortable place from which tourists can explore, and short term guests have found a homey atmosphere. With plenty of parking and a location just steps from Main Street, this property is an excellent investment or, live in one unit and rent the remaining three. Zoned core commercial, and with a grandfathered Short Term Accommodation license for 10 guests, this property lends itself to a number of uses, including: commercial, residential, short or long term tenants. Currently the property is known as "Loyalist Lofts," featuring the "Picton" upper two-bedroom apartment, the "Wellington" main level two-bedroom apartment, the "Bloomfield" townhouse one-bedroom apartment, and a manager's one bedroom townhouse suite at the rear. The three cheerful guest suites are decorated with an eclectic style with cozy furnishings, comfortably sized bedrooms with high ceilings and original features, trim work, local artwork, fully stocked kitchens and cozy reading nooks for rainy days. Many improvements including roof (shingles 2022), upgraded electrical/new electrical panels and separately metered service (panels 2023) upgraded bathrooms and more! This property is being sold turnkey, with everything you need to start your journey as an AirBnb host - from furnishings to bed linens. We live where you vacation, you could live here too! (id:50886)
Century 21 Lanthorn Real Estate Ltd.
2 - 55 Steele Park Private
Ottawa, Ontario
Nestled in a quiet, accessible neighbourhood just steps from shops, parks, playgrounds, public transit (including the nearby Ogilvie O-Train), and schools, this beautifully updated 2-bedroom, 2-bath condo offers incredible value and convenience.The open-concept main floor features a bright and modern kitchen with quartz countertops, granite breakfast bar, glass tile backsplash, and stylish light fixtures. Rich hardwood flooring flows through the dining and living areas, where a gas fireplace with brick accent wall adds warmth and character. French doors lead to your own private garden oasis perfect for relaxing, entertaining, or BBQing in the warmer months.Downstairs, the lower level boasts two spacious bedrooms with soaring 9-foot ceilings, a full bathroom, convenient laundry room with washer and dryer, additional storage, and a linen closet.Additional features include central air conditioning and TWO dedicated parking spaces, each equipped with its own electrical outlet ideal for winter plug-ins or EV adaptors.This is a rare opportunity to own a move-in ready home in a well-connected, family-friendly community. Don't miss it! (id:50886)
Royal LePage Performance Realty
254 South Street
Southwest Middlesex, Ontario
Charming Bungalow in a Great Location of Glencoe! Welcome to this well-maintained 3-bedroom, 2-bath bungalow nestled on a quiet street in the picturesque community of Glencoe, Ontario. Perfect for first-time buyers, downsizers, or anyone looking to enjoy small-town living with all the conveniences nearby. Step inside to find a bright and inviting living space with large windows that fill the home with natural light. The functional layout includes a spacious kitchen, ample cabinetry with large counter top/bar and spots for 6 bar stools. Connected through the open space is a large open dining room area, and a comfortable living room ideal for relaxing or entertaining. Large master bedroom on main level, with walkout deck coming out the back of the house. Two other nicely sized bedrooms, each of which offers generous closet space and versatility for family living, guests, or a home office. Situated on a generous lot, the backyard offers plenty of space for gardening, play, or outdoor entertaining. Looking out the back door is open farmland. Large double-wide laneway. Located just minutes from schools, parks, shopping, and Glencoe's VIA Rail station, this home offers a wonderful blend of rural charm and urban convenience. Whether you're looking to settle down or invest in a growing community, this bungalow is full of potential and ready for your personal touch. Don't miss your chance to call this lovely property your own -- schedule a showing today! (id:50886)
Pc275 Realty Inc.

