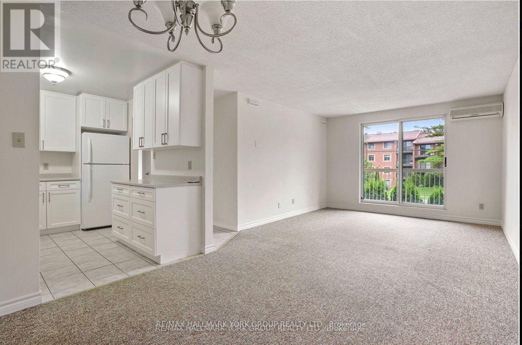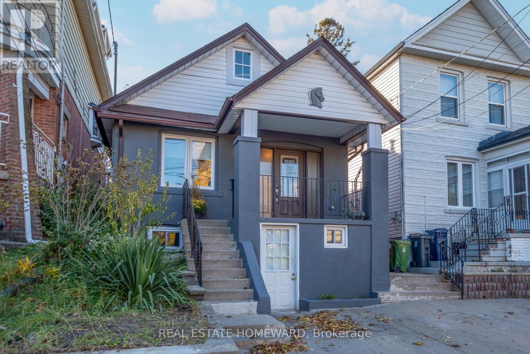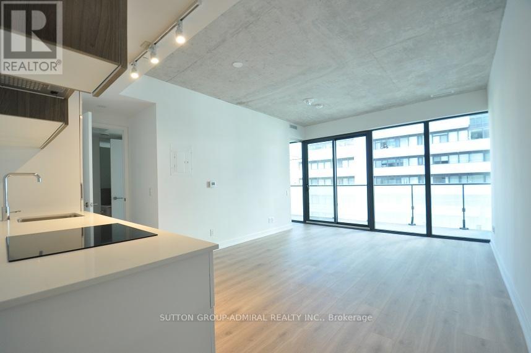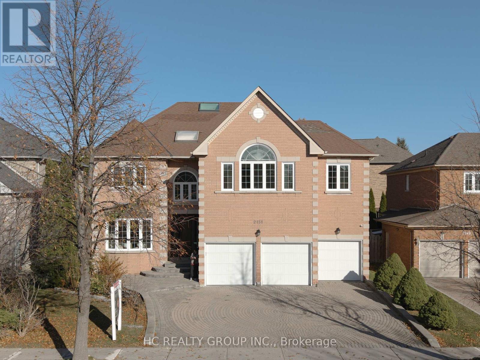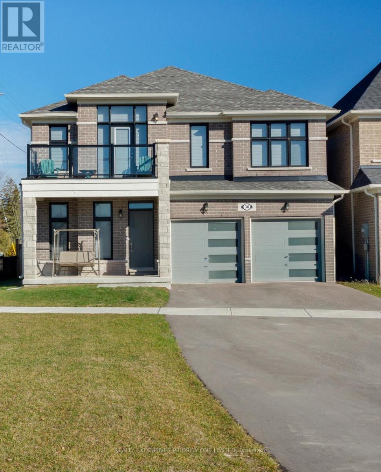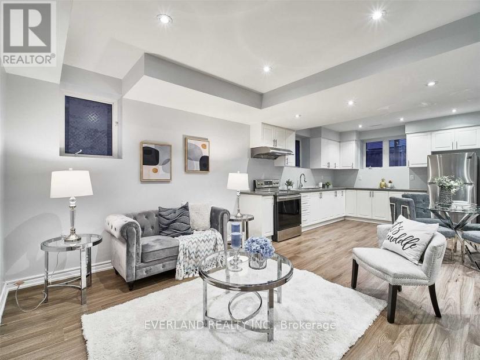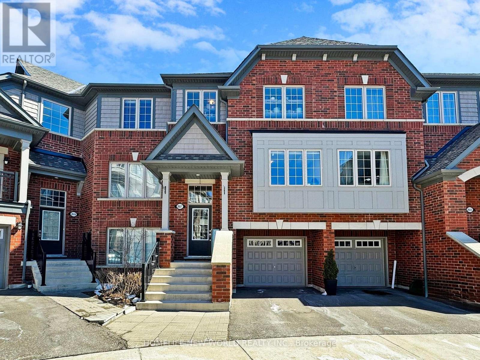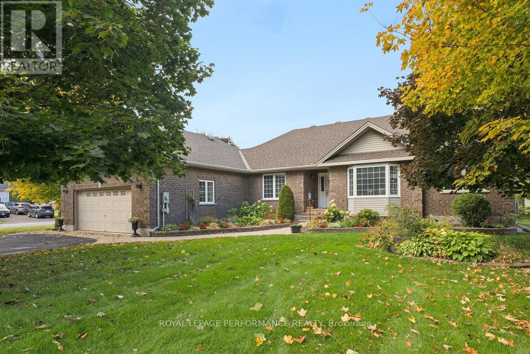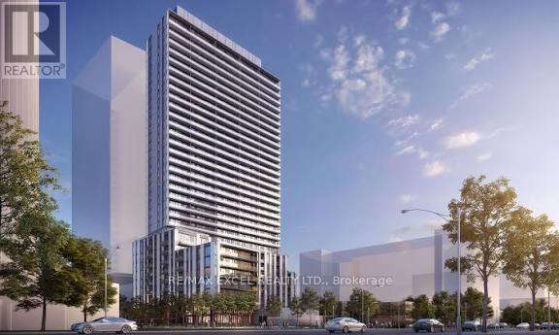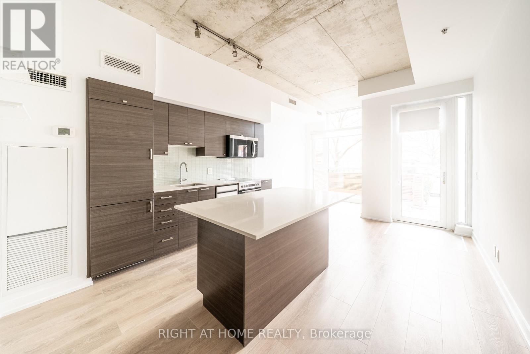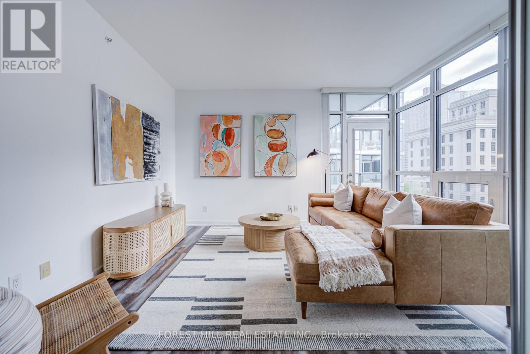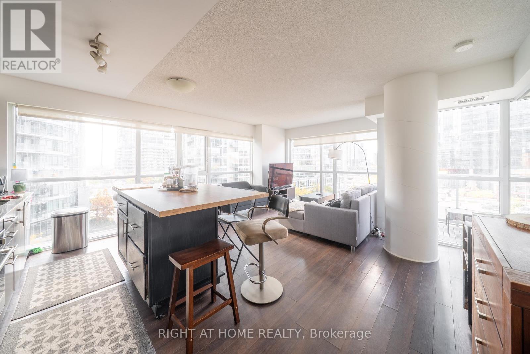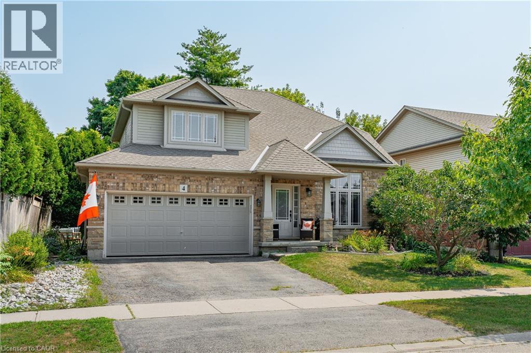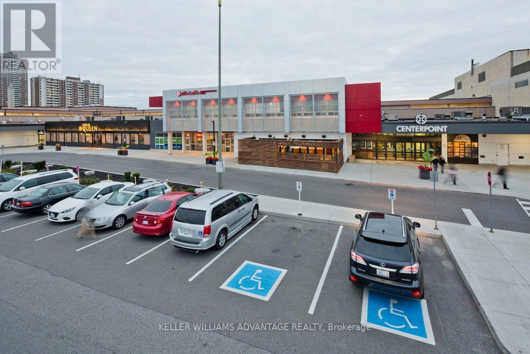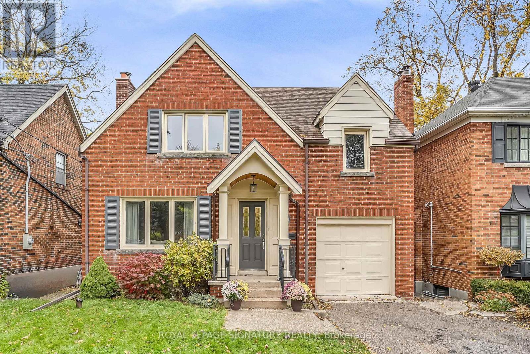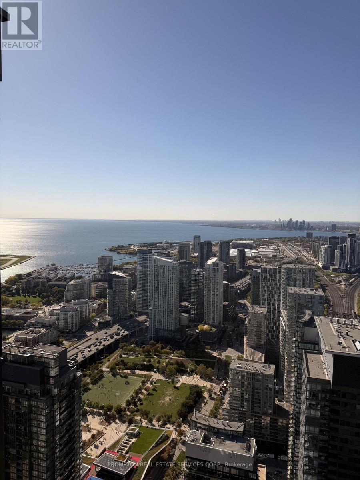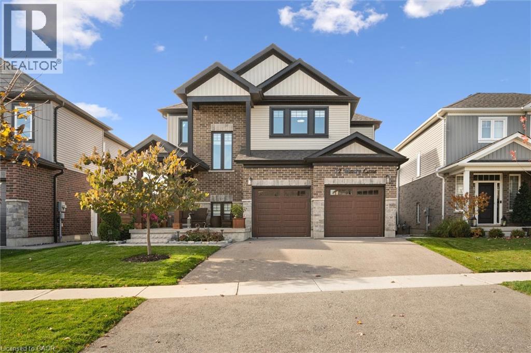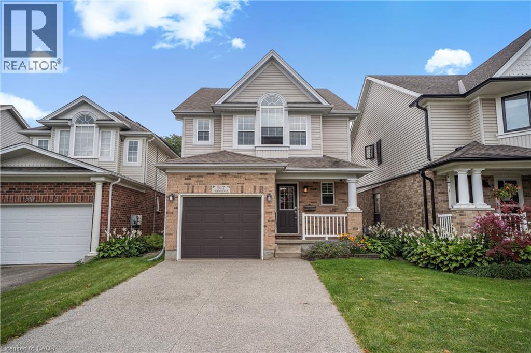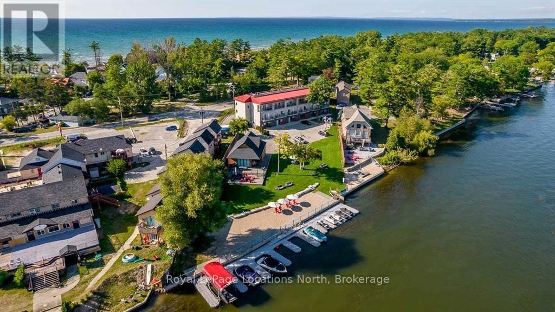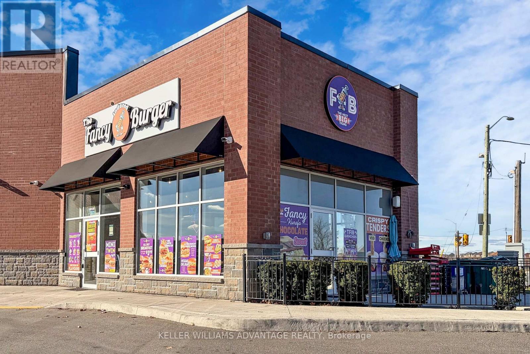O12 - 131 Edgehill Drive
Barrie, Ontario
FOR MATURE PROFESSIONALS AND/OR SENIORS. THIS IS AN ADULT-STYLE LIVING BUILDING. APPLICANTS MUST COMPLETE A RENTAL APPLICATION AND HAVE A "AAA" CREDIT SCORE (700+). Each suite includes generous living space. The buildings features: very quiet, mature/seniors style living, no elevators, separate coin operated laundry facility in the building, secure entry systems, surface parking one parking spot per unit. Visitor parking for the day. Superintendent on-site, property management office. Quiet residential setting with convenient access to Highway 400, amenities, city transit, a short walk to the nearby Lampman Park.FOR MATURE PROFESSIONALS AND/OR SENIORS. THIS IS AN ADULT-STYLE LIVING BUILDING. APPLICANTS MUST COMPLETE A RENTAL APPLICATION AND HAVE A "AAA" CREDIT SCORE (700+). Each suite includes generous living space. The buildings features: very quiet, mature/seniors style living, no elevators, separate coin operated laundry facility in the building, secure entry systems, surface parking one parking spot per unit. Visitor parking for the day. Superintendent on-site, property management office. Quiet residential setting with convenient access to Highway 400, amenities, city transit, a short walk to the nearby Lampman Park. (id:50886)
RE/MAX Hallmark York Group Realty Ltd.
144 Westlake Avenue
Toronto, Ontario
Welcome to this Oversize Home! An Extension Was Added On to The Main Floor Which Gives You 3 Generous Sized Bedrooms With a Walkout to the Deck Overlooking A Beautiful Fenced in Backyard. 2nd Floor Loft Has 2 Rooms Which could be a Great Bedroom and the 2nd as an Office with a Large Walk in Closet, Plus a 3 Piece and Skylight. Main Floor Has Hardwood Floors Throughout, Open Concept LR and Dr With Pot Lights and a Gas Fireplace, Large Eat-In Kitchen with Stainless Steel Appliances and Granite Counter. The Basement Total Sq Ft is 660 It Has a Small One Bedroom Suit With Plenty of Unused Space In the Basement. You Could Make a Larger Suite or Just Make a Fantastic Family Room In The Basement. All This In a Prime East York Location, You'll Love Being Just Minutes From Schools,The Danforth, DVP, Stan Wadlow Park, Playgrounds, Pool and a Hockey Arena. (id:50886)
Real Estate Homeward
511 - 161 Roehampton Avenue
Toronto, Ontario
uxury Living in the Heart of Yonge & Eglinton! Welcome to 161 Roehampton Ave - where style meets convenience! Enjoy a modern open-concept layout, Bright East-facing exposure floods the space with natural light! 1-bedroom suite offers floor-to-ceiling windows, Neutral Colours, Modern Kitchen with sleek Stone Counters and designer Backsplash! A spacious bedroom with a full closet, laminate flooring, ensuite laundry and an expansive 116 sq ft private balcony perfect for morning coffee or evening relaxation! Live steps from the Subway, Eglinton LRT, top restaurants, shops, and entertainment - everything you need is at your doorstep. Building amenities include: Fitness Centre & Yoga Studio, Outdoor Pool & Hot Tub, Rooftop Lounge & Firepit, Golf Simulator & Games Room, BBQ Area & Social Lounge, 24-Hr Concierge. Includes one locker for extra storage. A perfect place to call home for urban professionals or anyone seeking a vibrant midtown lifestyle! (id:50886)
Sutton Group-Admiral Realty Inc.
Homelife/future Realty Inc.
2151 Rodick Road
Markham, Ontario
Discover this luxury ***3-car garage home*** located in the prestigious Cachet community. Offers over 5,000 sq ft of elegant living space incl. basement. 9' ceiling on the main floor. The entire home was fully renovated including all windows, bathrooms, and finishes, combining modern comfort with timeless sophistication. The interior features hardwood flooring throughout, 4 skylights, abundant pot lights, and a bright open layout. The gourmet kitchen showcases quartz countertops and stainless steel appliances. Upstairs boasts 5 spacious bedrooms, each with its own ensuite bath, while the finished basement includes a wet bar, ideal for entertaining. The exterior pot lights are installed for added night-time elegance. The professionally landscaped front and back yards are enhanced with beautiful composite and a 20' x 40' backyard deck, creating a private and inviting outdoor retreat. Conveniently located minutes from Hwy 404/407, T&T Supermarket, King Square Shopping Centre, and top-ranked schools (St.Augustine Catholic High School & Pierre Trudeau High School). This home perfectly blends luxury, comfort, and convenience. (id:50886)
Hc Realty Group Inc.
30 Sam Battaglia Crescent
Georgina, Ontario
5 Reasons to Buy 30 Sam Battaglia Crescent: 1. Spacious & Sun-Filled: This home offers approximately 3,088 sq. ft. filled with natural light and designed for modern family life and entertaining. 2. Work From Home Ready: The main level features a dedicated library, perfect for productivity, virtual meetings, or focused study. 3.Gourmet Kitchen & Cozy Living: Modern kitchen with a large breakfast area, flowing seamlessly into the great room with a cozy gas fireplace-ideal for relaxing or entertaining guests. 4. Plenty of Bedrooms & Bathrooms: Upstairs, there are four generously sized bedrooms and three full bathrooms, providing comfort and convenience for the entire family. 5.Prime Location & Easy Commute: Just steps from schools and parks, and minutes to the lake, beaches, shopping, and local amenities, with excellent access via Highway 48 and only 10 minutes to Keswick and Highway 404. (id:50886)
Realty Executives Priority One Limited
Bsmt - 8 Tarmack Drive
Richmond Hill, Ontario
Stunning basement Apartment. Ss Appliances. Fridge, Stove, Hood, Washer & Dryer; Exclusive Use Of Washer & Dryer. Spacious Walk/Up Basement with Separate Entrance, 9Ft Ceiling, Large Windows In All The Rooms. Open Concept Living, Dining, Kitchen. 2 Bedrooms, 2 3pc bathrooms. Tenant Pays 33% Of Utilities. (id:50886)
Everland Realty Inc.
1 Dustan Crescent
Toronto, Ontario
Welcome to 1 Dustan Crescent. This Custom built contemporary 4+1 bedroom, 5-bath home and 2 car garage w/ door to the house. The stately stucco-and-brick exterior is enhanced by beautifully maintained landscaping and a charming covered front porch. Inside, a bright tiled foyer opens to expansive 9ft ceiling principal rooms featuring rich hardwood floors. A front-facing sun filled office provides an ideal workspace overlooking a parkette. At the heart of the home lies the open-concept kitchen, breakfast area, and family room. The chef-inspired kitchen boasts sleek custom cabinetry, quartz countertops, premium appliances including a gas range, and a stunning waterfall island. The adjoining family room is anchored by a stone-surround gas fireplace, built-in shelving, and direct access to the backyard. Upstairs, the primary suite serves as a luxurious retreat with a Juliette balcony overlooking the yard, a two-way fireplace, a custom walk-in closet, heated floor spa-style 6-piece ensuite featuring a freestanding tub, double vanity, and glass-enclosed rain shower. Three additional bedrooms each showcase their own character-accent walls, and elegant lighting-accompanied by two beautifully designed full bathrooms. A stylish laundry room with mosaic backsplash , washer and dryer completes the 2nd floor for convenience. The finished basement with separate entrance adds exceptional versatility, offering a spacious recreation room, dining area, built-in kitchenette, private bedroom, 3-piece bath with walk-in shower, and a dedicated office space-ideal for guests, multigenerational living, or entertaining. Outdoors, the fully fenced backyard is a serene private escape, featuring dual-tiered decks, a stone patio, lush lawn, mature trees, and a garden shed-perfect for summer entertaining. Only 2 min walk to a park. Minute drive to DVP, a short drive to Downtown or Hwy 401 and close to future Ontario line. Don't miss this beautiful home where memories are waiting to be made. (id:50886)
Century 21 Innovative Realty Inc.
228 C Cindy Lane W
Essa, Ontario
Turn key FREEHOLD Townhome. This home is ready to move in and enjoy. Recently Renovated, newer Fridge, Stove, B/I Dishwasher. Washer, Dryer, still under warranty, New Plumbing/23, Electrical Panel Nov/23, Furnace/23, Water heater owned OCT/23, New A/C/24. Extensive renovations include kitchen cabinets, portlights, newer bathroom, 2 Parking spots on the left side of the building. New fence one one of the property. This home is in a quiet well established area in Essa with great neighbors. Located in a mature neighborhood of Angus not far from the 5th line of Essa, it offers a convenient commuting distance to Barrie, Alliston, Wasaga Beach and more. NOTHING TO DO BUT MOVE IN AND CALL IT HOME. ONE YEAR OLD HOME INSPECTION IS AVAILABLE. PRICE TO SELL! Some Pictures have been Virtually Staged. (id:50886)
Home Choice Realty Inc.
29 - 2657 Deputy Minister Path
Oshawa, Ontario
Located in the highly desirable Windfields neighborhood, this ideal home offers four bedrooms, three washrooms, and a bright, spacious living area with a convenient built-in garage. The open-concept, modern kitchen features stainless steel appliances and a dining area with a walkout to the patio. Perfectly situated, the home is close to Durham College, with easy access to transit, Hwy 407 and 401, and essential amenities such as Costco, FreshCo, Tim Hortons, and LCBO ensuring comfort and convenience for daily living. (id:50886)
Homelife New World Realty Inc.
3a Bonniewood Road
Toronto, Ontario
Bright and Well-maintained 2-storey all-brick detached home with 3 bedrooms, located near Eglinton Ave East and Birchmount Rd. This move-in ready home features solid hardwood floors throughout the ground, roof & air conditioner in year 2024, low maintenance inside and outside. The basement features a separate entrance and a pre-installed electrical outlet reserved for a future stove, offering excellent potential for conversion into a rental unit or in-law suite. Offers parking for 3 cars. Conveniently situated within walking distance to TTC and the upcoming LRT, close to schools, parks, and shopping, etc. (id:50886)
Bay Street Group Inc.
7051 Donwel Drive
Ottawa, Ontario
Welcome to 7051 Donwel Drive, a stunning custom-built bungalow, lovingly cared for by its original owners. Built in 2003, this spacious home combines comfort, practicality, and thoughtful upgrades throughout. The main floor features three bedrooms and two full bathrooms, alongside a cozy living room, a spacious dining area ideal for entertaining, and a family room with a gas fireplace-all flowing naturally into an eat-in kitchen that overlooks a beautiful deck and a serene backyard. The main living area also features hardwood flooring throughout, excluding the bedrooms. The lower level features two bedrooms, a full bathroom with heated floors, a workshop, and a 2nd cozy gas fireplace. This beautifully maintained property is complemented by practical updates such as a new roof in 2018, upgraded insulation in 2023, two sump pumps, a water softener, and a new water pressure tank in 2024. The property features an in-ground sprinkler system and a drip system for flower beds. The oversized attached garage is a standout feature, offering an insulated space with extra storage above, a third tandem bay located behind the main double-car garage, direct access to the basement, and a massive workshop complete with a hardwired compressor. Spacious and private backyard features two sheds, a fire pit, and beautiful gardens maintained by the owners. Additional highlights include central vac systems for both the home and the workshop, as well as a built-in safe on the lower level. Lying on one of Greely's best streets, this property combines charm and functionality. Book a showing today! (id:50886)
Royal LePage Performance Realty
211 - 5858 Yonge Street
Toronto, Ontario
Brand new never lived in 2-bedroom suite at Yonge & Finch featuring 10-ft ceilings, a private balcony, and a bright open-concept living & dining area. 1 Parking and Locker included. Steps to the subway, shops, restaurants, and all urban conveniences. (id:50886)
RE/MAX Excel Realty Ltd.
Skylette Marketing Realty Inc.
107 - 707 Dovercourt Road
Toronto, Ontario
Explore the interactive virtual tour for a complete walk through of this upgraded loft style suite. This open concept 1 + den condo features nine foot exposed concrete ceilings, new floors, stainless steel appliances, caesar stone counters, a glass backsplash, and a custom kitchen island with storage. The bedroom has a sliding glass privacy door and a full mirror closet. The den offers valuable flexible space that works well as a home office or reading nook. A private outdoor entrance and spacious patio expand your living area and provide an ideal spot for morning coffee or evening downtime. Upgrades include a new walk in shower, new bathroom closet and baseboards, a new double deep kitchen sink, a new patio door window, and fresh paint. The fridge, stove, dishwasher, and microwave are brand new. The washer and dryer are one year old. 707 Lofts is a five storey boutique residence known for loft inspired layouts, floor to ceiling windows, and efficient designs suited to a modern live work lifestyle. Amenities include a party room and well maintained common spaces.**Parking and locker included.** Located steps from Bloor Street West and Bloorcourt Village, the neighbourhood offers cafes, restaurants, bars, and boutique shops. College Street and Little Italy provide even more dining and nightlife options just south of the building. Transit access is excellent with Ossington Station close by. Palmerston Little Italy is a mature and vibrant community with tree lined streets, character homes, and an energetic local atmosphere. (id:50886)
Right At Home Realty
701 - 210 Simcoe Street
Toronto, Ontario
Exceptional south facing 1-bedroom plus den in the heart of downtown Toronto. Premium upgrades throughout. Equipped with brand new flooring, custom blinds, freshly painted walls, & open kitchen with sleek new faucet, brand new fridge and freezer. Recently upgraded washer & dryer add effortless convenience. Floor-to-ceiling windows illuminate open-concept living and dining areas, while the spacious den offers flexible space for home office or guests. Private balcony presents quiet solitude from the city. Includes One parking & TWO STORAGE LOCKERS! Building amenities include 24-hr concierge, fitness centre with cardio and weight areas, steam room and yoga studio, rooftop patio and lounge seating and stylish party room -- exceptional value in prime location. Steps to Toronto's financial, entertainment, and theatre districts with immediate access to TTC, PATH system, major hospitals, University of Toronto, TMU. Walk to Harbour front, CN Tower, Rogers Centre, Union Station, Scotiabank Arena, world-class dining, and dog parks along quiet Simcoe Street. Turnkey opportunity for discerning urban professionals and investors seeking modern comfort and unbeatable downtown convenience. (id:50886)
Forest Hill Real Estate Inc.
407 - 352 Front Street W
Toronto, Ontario
Take a full 3D interactive virtual tour of this suite and explore every detail from home. This bright 2-bedroom corner unit offers 824 square feet of modern living in the heart of downtown Toronto. The functional open-concept layout features floor-to-ceiling windows, a spacious living and dining area, a sleek kitchen with stainless steel appliances, and a private balcony with city views. Both bedrooms are well-sized, with the primary offering a double closet and large window for plenty of natural light.FLY Condos, built by Empire Communities, combines contemporary design with resort-style amenities. Residents have access to a fitness centre, yoga studio, sauna, rooftop terrace with BBQs and cabanas, theatre room, library, party room, guest suites, visitor parking, and 24-hour concierge.Located at Front and Spadina, this address places you steps from the Rogers Centre, CN Tower, Ripley's Aquarium, TIFF Bell Lightbox, and the restaurants, cafés, and nightlife of King West. Daily conveniences such as grocery stores and LCBO are nearby, with easy access to transit, Union Station, and the Financial District. Drivers will appreciate quick connections to the Gardiner Expressway.Enjoy the best of downtown living in a vibrant neighbourhood surrounded by entertainment, culture, and convenience.View the 3D Virtual Tour for a full walk-through experience. (id:50886)
Right At Home Realty
4 Irongate Drive
Paris, Ontario
This well maintained two-storey home offers a blend of style, space, and functionality in one of Paris’s most sought-after neighbourhoods. The main floor features a spacious sunken living room with vaulted ceilings and a gas fireplace, a large eat-in kitchen with Quartz countertops and slate tile, a versatile front room currently used as a den, a two-piece bath, and convenient main-floor laundry all within a carpet-free layout. Upstairs, the expansive primary suite includes a walk-in closet and private four-piece ensuite. The finished basement provides a generous recreation area and ample storage. Outside, enjoy the privacy of a fully fenced yard with a concrete patio perfect for relaxing or entertaining. With key updates including a new furnace, roof, and A/C, and located minutes from Highway 403, parks, schools, and downtown Paris, this move-in-ready home is an exceptional opportunity in a thriving community. (id:50886)
RE/MAX Real Estate Centre Inc. Brokerage-3
114 - 6464 Yonge Street
Toronto, Ontario
Fantastic chance to own a well-established food court business located in the busy Centre Point Mall. This prime location benefits from heavy daily foot traffic, ample parking, and excellent visibility among popular national brands such as Tim Hortons, KFC, and Taco Bell. The business features a well-designed kitchen, complete with a walk-in freezer, and is set up for efficient operations. A long-term lease provides stability, and the unit can be easily converted to suit a variety of cuisines, provided it does not directly compete with existing tenants. This is a turnkey opportunity for an operator or investor looking to step into a thriving location with strong growth potential. (id:50886)
Keller Williams Advantage Realty
6 Armour Boulevard
Toronto, Ontario
A great opportunity to own a home in the highly sought-after neighbourhood of Armour Heights - just steps from parks, top-rated schools, The Cricket Club, and Avenue Road's boutique shops and restaurants. Conveniently located minutes from Highway 401, the subway, and TTC access.This traditional two-storey residence offers four bedrooms, three bathrooms, a sunken family room, and a spacious living and dining area. The modern kitchen features a butler's pantry and a cozy eat-in nook overlooking a beautifully landscaped perennial garden.Lovingly maintained by its owners, this home combines warmth and character with potential for updates and personalization. (id:50886)
Royal LePage Signature Realty
6902 - 3 Concord Cityplace Way
Toronto, Ontario
Be the first to live in this stunning, never-occupied UPPER HOUSE COLLECTION CORNER 2-bedroom, 2-bathroom suite with parking! Perfect for professionals or anyone seeking vibrant downtown living, this premium unit offers NW facing exposure, flooding the space with natural light throughout the day. Step out onto the expansive, heated balcony, a perfect year-round retreat with breathtaking LAKE and city views, ideal for relaxing, entertaining, or enjoying your morning coffee. The spacious, open-concept layout features floor-to-ceiling windows and modern design elements throughout. The sleek kitchen boasts premium Miele appliances, built-in organizers, and ample counter space, while the two full bathrooms include spa-inspired finishes and oversized medicine cabinets for ultimate convenience. The split-bedroom design offers optimal privacy, and both bedrooms are generously sized with large closets. Located in a prestigious downtown location just steps from The Well, Rogers Centre, CN Tower, TTC, Union Station, Financial District, and top restaurants and shops. Experience luxurious lakeside city living in a rare northwest-facing corner suite. *One EV Parking Included* (id:50886)
Prompton Real Estate Services Corp.
54 Plymbridge Road
Toronto, Ontario
**Welcome to perfectly situated in the esteemed and scenic enclave of Hoggs Hollow, this property offers an unparalleled opportunity to all end-users(families) or investors or builders, Nestled within a private forested area, it's a haven for nature enthusiasts seeking tranquility in the city, effortlessly blends country serenity and urban convenient to yonge subway station and highways. This charm home offers a spacious over 3000 sqft of living area, 9 ft ceiling family room, recently update & upgrade elements(spent $$$$) thru-out inside/outside. The family living zone boasts a gorgeous fireplace, creating a cozy/warm atmosphere, and well situated to overlook the private backyard garden. The kitchen provides update/stainless steel appliance and update cabinet, a centre island and breakfast bar area. Upper level, 4 bedrooms are well-proportioned room size with hardwood floors and closets. The lower level offers extra space for your family needed, a separate entrance, and a direct access to the full size of 2 cars garage. The backyard offers an in-ground swimming pool, and a private ravine. 10 minutes walk to subway station, 15 minutes ride to downtown. Top ranking Armour Heights PS, York Mills CI & private schools! Most recent bank appraisal price is $5M. (id:50886)
Forest Hill Real Estate Inc.
22 Marty Lane
New Hamburg, Ontario
Prepared to be impressed! Built in 2020, this 2,185 sq. ft. Energy Star Certified home combines efficiency, style, and thoughtful upgrades at every turn. Featuring upsized interior and front doors, upgraded engineered hardwood and ceramic tile, the open-concept layout showcases a modern kitchen with upgraded cabinets, quartz counters, pot and pan drawers, and designer lighting. Enjoy smart living with an EcoBee thermostat, and Cat-6 wiring through the bedrooms. The exterior offers black-trimmed windows, insulated garage doors, and an 8x8 patio door leading to a cedar two-level deck with privacy fence, fenced yard with a shed, and gorgeous landscaping, and new walkway. Other additions in the last few years include a reverse osmosis system, water softener, pantry shelving, updated fixtures and hardware, and custom silhouette blinds. From driving up to your new home with stand-out curb appeal, to soaking in the sunlight that beams into the living areas, to winding down in the ensuite soaker tub, every detail of this exceptional home is designed to blend sophistication, functionality, and warmth in the heart of New Hamburg. (id:50886)
Royal LePage Wolle Realty
517 Thornview Place
Waterloo, Ontario
Welcome to Laurelwood! Nestled in one of Waterloo's most desirable neighbourhoods, this beautiful 3 bedroom home offers the perfect blend of comfort, style, and location. The open-concept main floor is bright and inviting, ideal for entertaining or family living, with seamless flow between kitchen, dining and living areas. Step outside to your private backyard oasis, featuring a sparkling in-ground pool- Perfect for relaxing or hosting summer gatherings. Enjoy peace of mind all year round with a brand new Furnace and AC (2024). Located in family-friendly Laurelwood, you'll love being close to top-rated schools, parks and trails. This home truly offers the best of Laurelwood living! (id:50886)
RE/MAX Twin City Realty Inc.
602 - 361 Mosley Street
Wasaga Beach, Ontario
**All inclusive & Fully Furnished King Suite on Ground Floor** Welcome to Wasaga Riverdocks, Wasaga's Premier Waterfront Luxury Rental Suites. Located perfectly on the Nottawasaga River, and directly across from Wasaga Beach Provincial Park area 2. Enjoy both river & beach, along with hiking/biking/walking trails, private & public beaches & so much more. 2 Person max occupancy for King Suite (id:50886)
Royal LePage Locations North
3 - 95 Cottrelle Boulevard
Brampton, Ontario
Step into a remarkable opportunity to own a fully established, turnkey food-service business in one of Brampton's most vibrant and high-traffic retail areas. This operation offers the perfect blend of stability and growth potential, supported by a loyal customer base, a trained and reliable team, and a modern, well-maintained setup built to franchise standards. Avoid the uncertainty and heavy lifting of a start-up-this business is ready for you from day one. Located in a bustling plaza with excellent visibility and ample parking, it attracts steady foot traffic and consistent daily activity. Comprehensive training is available to ensure a seamless transition into ownership, making it ideal for both experienced operators and first-time buyers. Franchise and lease documents are available upon request for qualified buyers. Please refrain from visiting the business or speaking with staff directly. Opportunities like this-profitable, well-managed, and set in such a prime location-rarely come to market. (id:50886)
Keller Williams Advantage Realty

