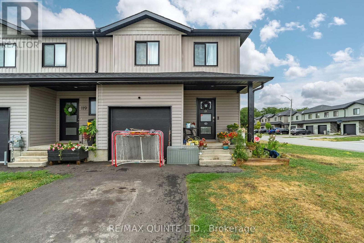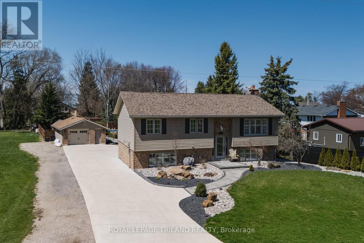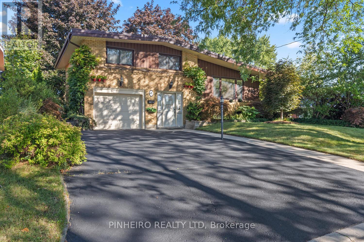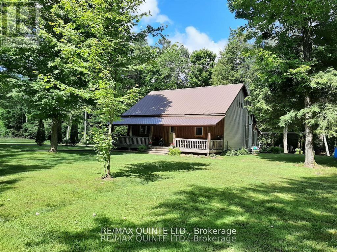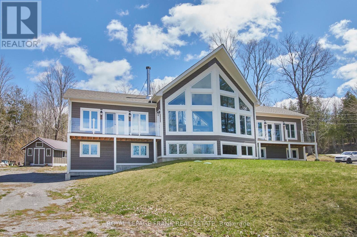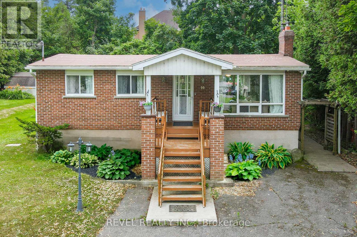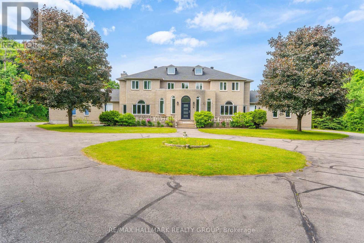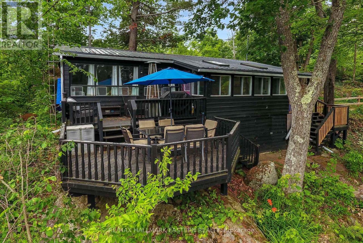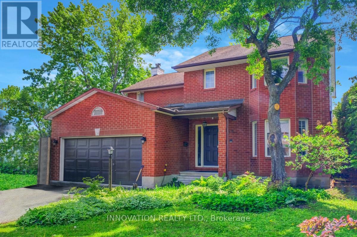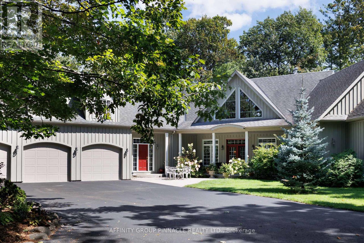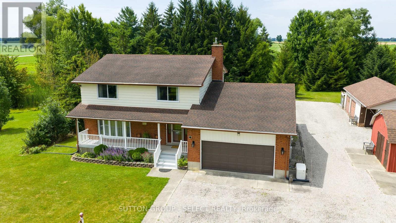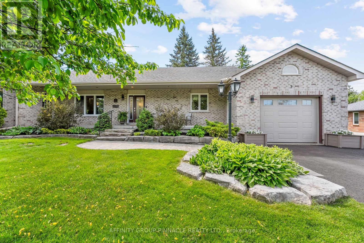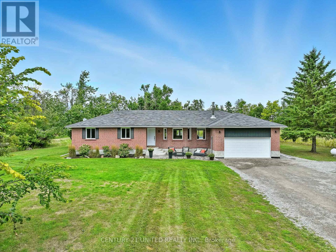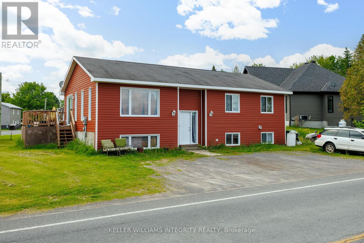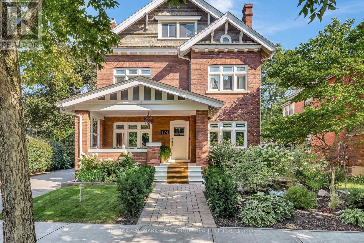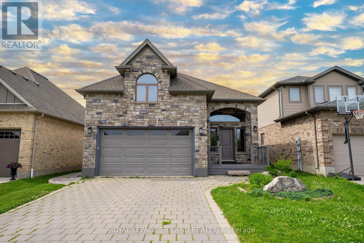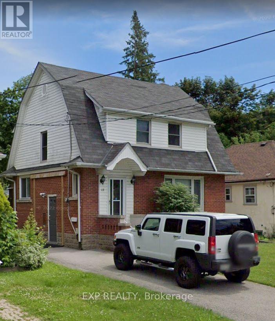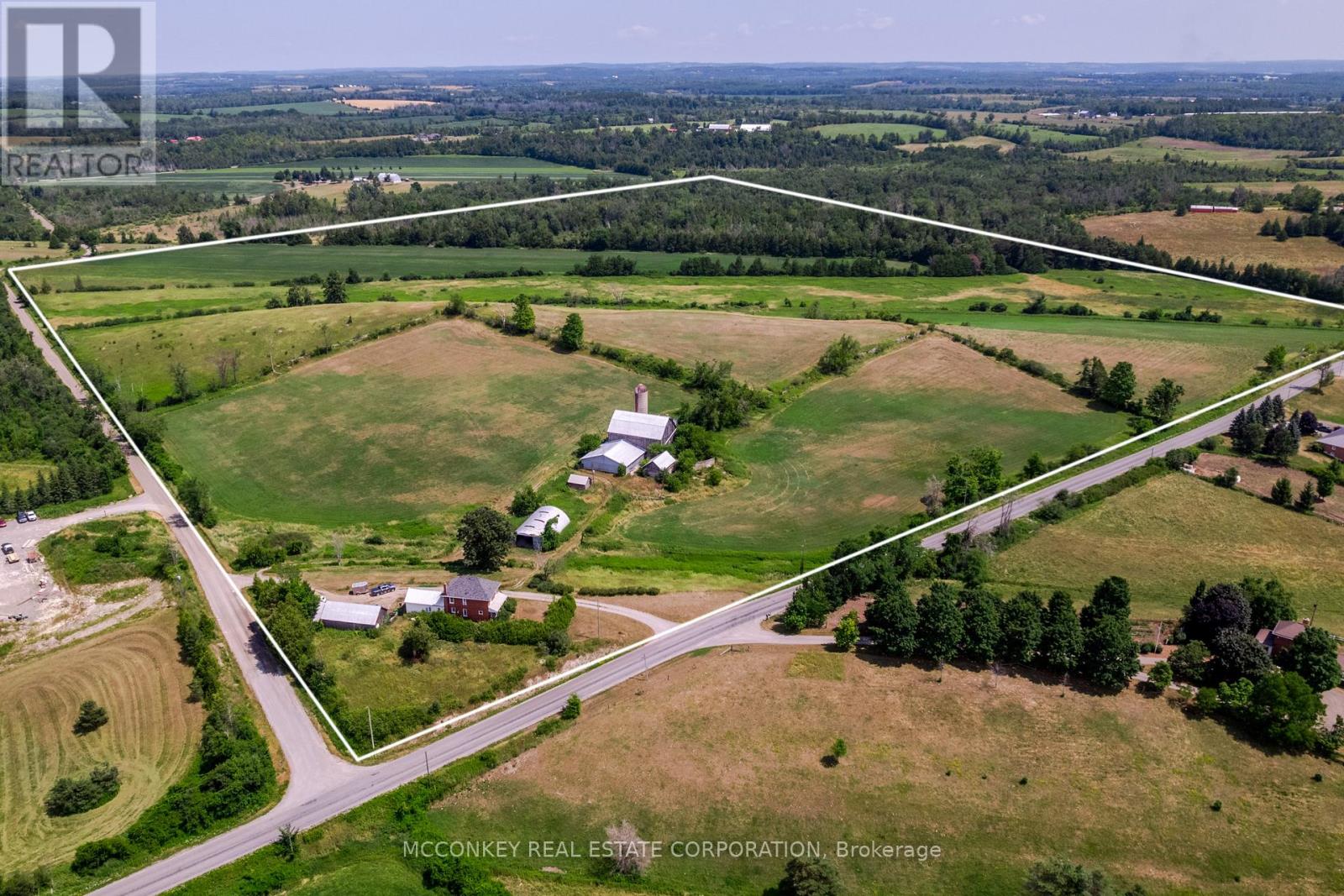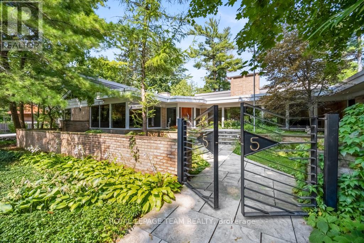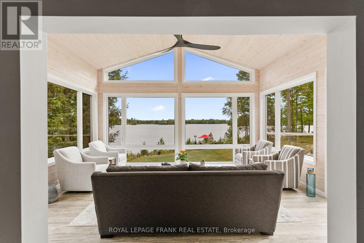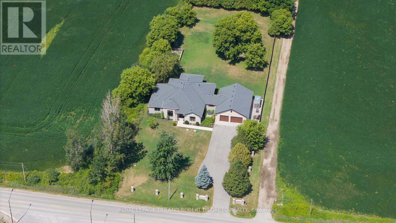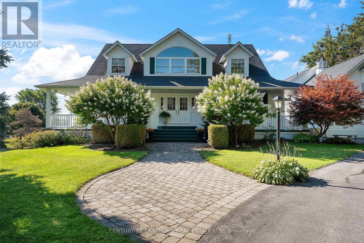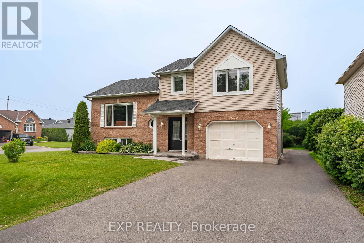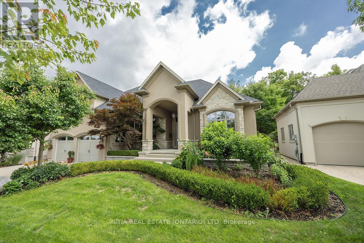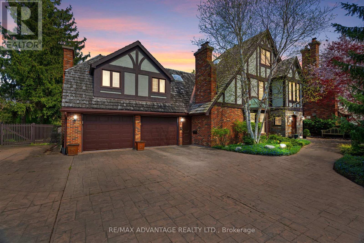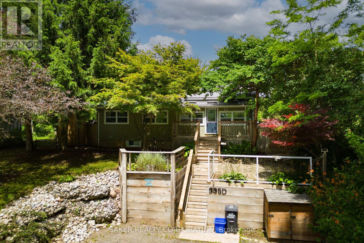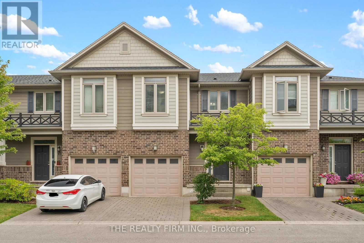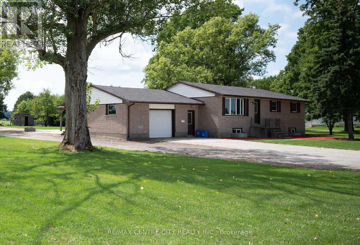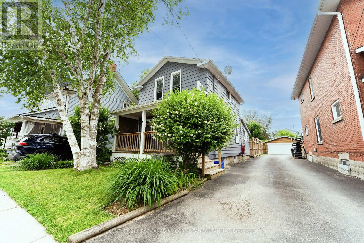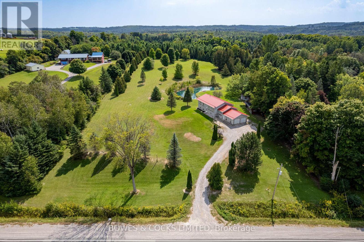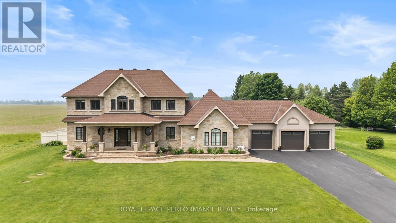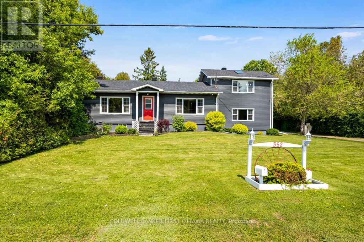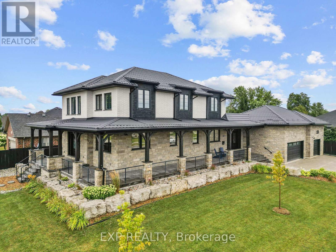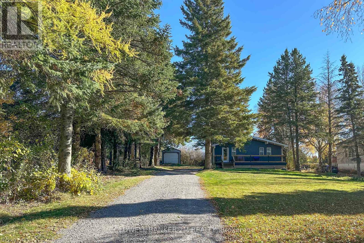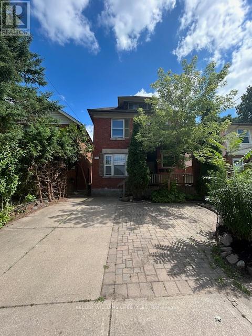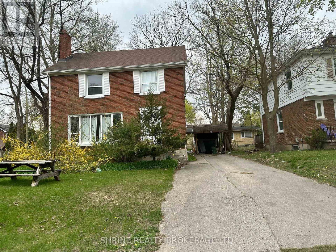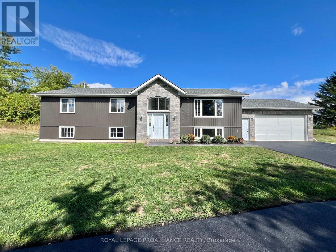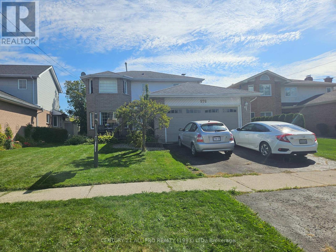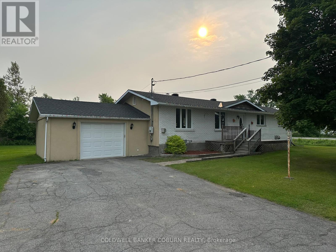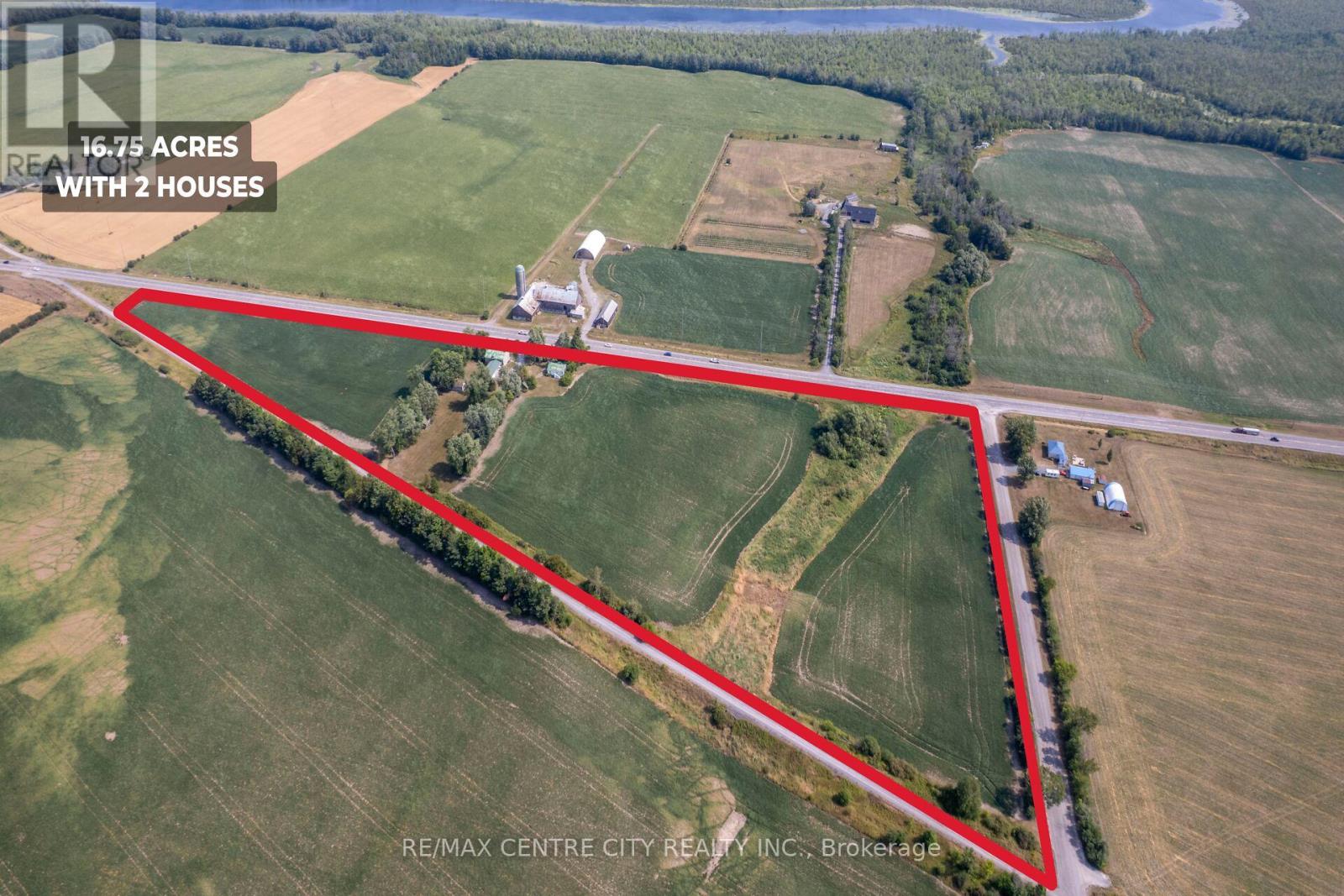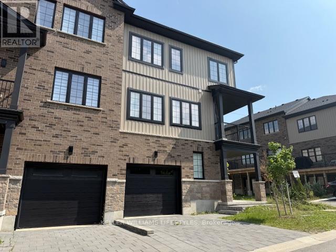121 Kanvers Way
Greater Napanee, Ontario
Modern 2-storey townhouse on a spacious corner lot with a fully fenced backyard and attached garage. Just 7 years old, this home offers 3 bedrooms, 2.5 baths including a primary ensuite, plus a fully finished basement. Conveniently located near downtown, greenspace, and the hospital. (id:50886)
RE/MAX Quinte Ltd.
5410 Lake Valley Grove Road
Lambton Shores, Ontario
Welcome to Lake Valley Grove! Nestled in one of the areas most desirable beachside communities, this spacious 3+2 bedroom, 2 bath detached home offers the perfect blend of comfort, style, and outdoor living. Featuring a renovated kitchen with granite countertops, California shutters, and all appliances included, this home is truly move-in ready. Enjoy year-round comfort with a brand new furnace (2024) and central air. The private backyard is an entertainers dream with a multi-level deck, 20x40 in-ground pool in a gated area, and ample parking for guests. Surrounded by mature trees for added privacy, this property is a rare find in Lake Valley Grove. A short walk to enjoy the shores & beautiful sunsets of Lake Huron. Priced to sellbook your showing today! (id:50886)
Royal LePage Triland Realty
6 Oregon Road
London South, Ontario
Situated on one of the prettiest streets in Pond Mills you will find this lovingly cared for split level home. Mid century modern in style, the home has great curb appeal with its yellow brick facade and wood siding accents. Large entry foyer has access to garage, backyard and 2 pc bathroom. Main floor kitchen, dining and living space have vaulted cathedral ceilings, stone hearth w/ wood burning fireplace and access to back patio. Upper 3 bedrooms are a good size with ample closets and full bath. Lower level rec room is studded and insulated for future development. Private, treed backyard has a gazebo, storage shed and gardens. Some updates include: Furnace, A/C and ductwork 2010, roof insulation and new membrane approx. 2018, windows and doors approx. 2012, owned high efficiency water heater installed in October 2025 ($2,800.00) Close to 401, schools, transit and area amenities. A great opportunity to own a solid, well built home in a lovely neighborhood! (id:50886)
Pinheiro Realty Ltd
3247 Flinton Road
Addington Highlands, Ontario
Charming 3 bedroom board & batten home sits back away from the road on a 6+ acre private park like setting. Unique rustic design that boast an open concept kitchen/dining/living room with cathedral ceiling, plenty of cabinetry and walk out to veranda overlooking the manicured yard & gardens. Large 4pc bath & generous primary bedroom with double closet with built in cabinet. Upstairs features a lovely open loft area & 2 spacious bedrooms. Enclosed porch with laundry and plenty of storage. Full unfinished basement that does get wet. Lots of updates including new flooring on main level and loft, some new trim, painting, new eaves troughs and pump in well. Quaint Bunkie and a house trailer for all your guests. Enjoy being surrounded by nature as you sit on your veranda or walk the trails on this quiet and peaceful lot. Great location only minutes away from pristine lakes, miles of ATV trails & Bon Echo Park. Perfect place to call home! (id:50886)
RE/MAX Quinte Ltd.
2269 Mccracken's Landing Road
Douro-Dummer, Ontario
A spectacular 6 year old contemporary home with a WOW FACTOR! At every turn you can see the exquisite quality of construction and finishings in this 3200 sq.ft. beauty. Creative custom design/build with two separate oversized bedroom wings complete with ensuites (1with luxurious steam shower), bookending an amazing great room with 18 foot cathedral ceilings. This home has so many options for creative & versatile executive living. A wall of triple pane argon windows in the front overlooks prestigious Stoney Lake, facing west for breathtaking sunsets. Open concept kitchen/dining/living room with an immense 10 foot granite Island complete with seating and high end KitchenAid stainless appliances and beautiful cabinetry. State-of-the-art 5 foot wide wood burning fireplace. The rear wall of windows looks out to the rustic 3 acre wooded lot with a babbling stream running through it. Main floor laundry and convenient 4 piece bath that services the quaint guest sleeping cabin. The lower level offers huge windows with the same fantastic lake view, a large guest bedroom, expansive family room or gym, the fourth 4 piece bath, furnace room and walk out to attached garage. Forced air propane furnace with dual controls for up and down, quality wide plank Cape Cod Cedar siding. Steps to Harbour Town, Hobarts Restaurant, Marina, docking, public boat launch and General Store. (id:50886)
Royal LePage Frank Real Estate
99 Bowen Road
Kawartha Lakes, Ontario
Welcome to this beautiful all-brick, 4 Season home nestled in a desirable waterfront community, just minutes from Port Perry and Lindsay. Situated on a spacious and private lot with exceptional lake views, this property offers the perfect blend of comfort, style, and year-round enjoyment. Inside, you'll find an open-concept FULLY FURNISHED layout featuring vaulted ceilings and oversized windows that flood the space with natural light. The well-designed kitchen includes a breakfast nook and flows seamlessly into the dining area, which opens onto a back deck ideal for entertaining or relaxing while taking in the serene surroundings. The home offers 4 bedrooms & 2 generously sized on the main floor and 2 more in the bright, fully finished basement. A cozy fireplace in the large rec room provides warmth and charm, with oversized windows that keep the space airy and inviting. Two full bathrooms and a dedicated laundry area add to the home's practicality. Additional features include a new forced air furnace and air conditioning system, a hot tub, and multiple storage sheds. Enjoy all-season activities with direct access just steps to the lake, and unwind in your peaceful, private backyard with breathtaking lake views. Don't miss this rare opportunity to live in a tranquil, nature-filled setting with all the comforts of home. A+ Credit Score, References, Employment Letter To Be Provided For All Showings & Applications. (id:50886)
Revel Realty Inc.
5749 Knights Drive
Ottawa, Ontario
Welcome home to your modern oasis in the heart of Rideau Forest! Nestled between the trees, this prestigious neighbourhood offers unparalleled luxury living with a perfect blend of design, privacy and convenient living. Plus, experience pure sophistication with a rare find 6-car garage - perfect for families and car enthusiasts alike! Step inside to discover a grand entrance with a vaulted ceiling leading to an inviting floor plan that seamlessly integrates functionality with style. The spacious main level boasts a formal dining room (perfect for entertaining!), a cozy fireplace, main level den/bedroom, chic kitchen with stainless steel appliances, ample cabinetry, island and a bright and sunny breakfast nook creating a warm and inviting atmosphere throughout. Large windows flood the space with natural light, emphasizing the high ceilings and accentuating the grandeur throughout. On the second level, you will find four generously sized bedrooms, each offering ample space for rest and relaxation PLUS each with their OWN ensuite bathroom. The oversized Primary Bedroom is truly an escape of its own - boasting a spa-like 5-piece ensuite with marble finishes, separate seating nook retreat with panoramic windows to let the sunshine in (great spot for a book and coffee!) and a spacious walk-in closet. What more could you ask for! The finished lower level adds a large recreation room for your entire family to enjoy (or even your in-laws!) along with a media room, full bathroom, extra storage and more. Truly anything you could need in this versatile space! Live amongst the trees in your roughly 2 acre lot featuring an inground pool with elegant wrought iron fencing - perfect to enjoy this Summer! Truly a one of a kind home in one of the most prestigious sought after neighbourhoods in the city. Its more than a home its a lifestyle. You wont want to miss this one, come fall in love today! (id:50886)
RE/MAX Hallmark Realty Group
141 Dahlia Avenue
Ottawa, Ontario
Welcome to a beautifully maintained four bedroom bungalow in the very desirable Applewood Acres area. Three bedrooms on the main floor with a fully finished basement with a great layout to use as an in-law suite for multi generational living or for teens looking for a little extra freedom. the detached garage and well landscaped yard make for enjoyable and safe environment for the whole family to enjoy. Easy to see, don't miss this one!! (id:50886)
RE/MAX Hallmark Realty Group
2335 Lakeside Road
Douro-Dummer, Ontario
This 4 season bungalow style cottage is located in South Bay on the picturesque shores of Stoney Lake. It comfortably sleeps 8 with 2 spacious bedrooms and a bunkhouse as a 3rd bedroom.Recently the wood stove was updated and has been WETT certified and the skylights in sunroom were replaced as well as the hard surface flooring. This cozy cottage also has a newer kitchen and bathroom with a glass shower. Located in the heart of the Canadian Shield, the area offers stunning deep, clear waters, rugged rock formations, and access to rivers and creeks. Just 6 kms away is Wildfire Golf Club, one of Canadas most prestigious private golf courses, and you're only a quick 20-minute drive to Norwood or Havelock for shopping. By boat, you can reach Viamede Resort or McCrackens Landing, home to Hobart's Steakhouse, or explore Burleigh Falls where Stoney Lake meets Lovesick Lake. Heading in the other direction, venture through the scenic islands of Hells Gate, across Clear Lake, to Young's Point and Lakefield. book your private showing today! (id:50886)
RE/MAX Hallmark Eastern Realty
25 Spindle Way
Ottawa, Ontario
A 4-Bedroom Home with Heart. Welcome to Stittsville, a delightful borough that feels like your favourite cozy café, where everything is just right. Picture a 4-bedroom, 4-bathroom home that seamlessly blends comfort and warmth, making it feel like an old friend. As you step inside, you're greeted by the inviting main floor. It wraps around you like a warm hug. The kitchen beautifully combines modern efficiency with homey charm, designed for those who appreciate the art of cooking. Imagine whipping up family favourites while the aroma of freshly baked cookies wafts through the air. The living and dining rooms invite laughter and joy, turning simple meals into cherished moments. The family room is perfect for lazy Sunday afternoons or lively gatherings. The fireplace crackles softly, creating an atmosphere that beckons you to curl up with a good book or engage in animated conversations. This is where traditions are born. Let's talk about the bedrooms. Each one is a personal retreat, offering a space that feels uniquely yours. Whether it's a peaceful sanctuary for quiet reflection or a vibrant canvas for your dreams, these rooms are where life's quirks and comforts come together. The bathrooms are not just functional; they're indulgent havens, a perfect place to escape and unwind. The Pack Yard is quiet and private, featuring tall hedges, a large deck, and a patio for entertaining. Outside, this home is embraced by the friendly community of Stittsville, where neighbours wave as they pass by. Nearby parks offer the perfect setting for strolls where the charm of this community weaves a sense of connection through shared experiences and laughter. This isn't just a house; it's a backdrop for life's stories. In every corner, there's the promise of warmth and delightful surprises, reminding you that even in the familiar, the extraordinary awaits. Seller will consider any reasonable offer. (id:50886)
Innovation Realty Ltd.
12 Edgewood Drive
Kawartha Lakes, Ontario
Stunning Sturgeon Lake Waterfront Home! This gorgeous custom-built residence combines luxury, space, and function with breathtaking lake views. Offering 7 spacious bedrooms and 3.5 baths, this home is ideal for large families or those who love to entertain. The gourmet kitchen is thoughtfully designed with high-end finishes and flows seamlessly into the open living and dining areas, all showcasing panoramic views of Sturgeon Lake. The primary suite is a true retreat, featuring a walkout to the expansive wrap-around deck where you can enjoy morning coffee or evening sunsets over the water. The fully finished basement provides even more living space, perfect for gatherings, games, or quiet relaxation. Outdoors, the property is equally impressive. A paved circular driveway leads to a triple car garage plus a secondary triple garage--offering incredible storage for vehicles, boats, and recreational toys. The wrap-around deck and beautifully landscaped grounds make this home a year-round haven for entertaining and relaxation. Whether you're seeking a full-time residence or a luxury lakeside retreat, this Sturgeon Lake gem delivers it all--space, comfort, and a lifestyle second to none. (id:50886)
Affinity Group Pinnacle Realty Ltd.
349 Sweetflag Street
Ottawa, Ontario
Welcome to this rarely offered, stunning 3-bedroom, 2.5-bathroom townhome with a double car garage! Located in a highly desirable neighborhood close to parks, schools, public transit, grocery stores, and a wide range of amenities.The main floor features gleaming hardwood floors, 9-ft ceilings, a spacious living combine dining area, a cozy family room, and an open-concept kitchen with breakfast area perfect for both everyday living and entertaining. Upstairs, you'll find a large primary bedroom with a walk-in closet and a luxurious 4-piece ensuite, along with two additional generously sized bedrooms. Laundry is conveniently located on the second floor.The fully finished modified basement offers a great recreation room for a home office, gym, or play area. Fresh painting through whole house. Enjoy a private, maintenance-free backyard, perfect for relaxing. Don't miss your chance to own this beautiful home in a prime location! (id:50886)
Royal LePage Team Realty
23605 Coldstream Road
Middlesex Centre, Ontario
Hobby Farm, on a paved road, conveniently located close to London and Kilworth/Komoka. Enjoy this Quiet 5.8 Acre country property, featuring large circular driveway. Natural light just spills through every room in this 2 storey Home with 4 Bedrooms and 2+2 baths. Sit on the front porch and enjoy a coffee as the sun comes up. Enter through the front door to a large foyer that has access to the attached double car garage. Eat-in kitchen with hardwood floors, is beside the main floor family room, with cozy propane fireplace, and patio doors out to the deck. The spacious living room and dining room also have beautiful hardwood floors. A laundry room and 2pc powder room complete this floor. Upstairs are four large bedrooms, the primary has a walk-in closet and 3pc ensuite. There is also a full 4pc bath on this floor. Even the basement is finished with a wet bar in the rec room, also a den/office area, plus workout room, so many uses. Utility room offers lots of storage, plus separate cold cellar. Outside on the back deck you can sit under the covered area if it is raining or out on the open deck and enjoy the sun. Great place to enjoy the sunset with a refreshing drink and survey your piece of paradise. You nature lovers will love the pond, and the untouched fields out behind the pines, with all of the wildlife. Hobbyists have several out building to choose from. Driveway extends down to a 29 ft. x 21 ft. Workshop with wood stove and hydro. Plus, a separate 15ft x 15ft building with hydro. Some other smaller sheds too. Great place to raise a family or retire to. Recent upgrades include: Generac Generator, Boiler and Water Heater 2023, Large Workshop Roof 2021. Septic System 2020 (id:50886)
Sutton Group - Select Realty
1155 Millwood Court
Ottawa, Ontario
Fantastic opportunity, move in and make it your own or keep the current tenant and have immediate equity down the road. This three bedroom two bathroom classic offers lots of living space with a dining room, living room and finished basement. In a great family neighbourhood, in a quiet enclave of homes with no rear neighbours, just steps to schools, parks, shopping, transit, walking trails and the Ottawa River. (id:50886)
Paul Rushforth Real Estate Inc.
3 David Drive
Kawartha Lakes, Ontario
Welcome home to 3 David Dr, an address with opportunity! This lovingly maintained, solid, custom-built bungalow is the perfect blend of thoughtful design, comfort, and functionality, inside and out. Ideal for those seeking multigenerational living and set on beautifully manicured grounds with attractive hardscaping, this home welcomes you with a charming covered front porch, ideal for peaceful mornings with coffee in hand. Step inside to a bright, open-concept living space, where skylights and gas fireplace anchor the kitchen, dining and living areas with warmth and light. The kitchen features quartz island, built in oven, gas cooktop, plenty of storage and sliding glass doors that lead you to a private side deck, complete with a hot tub hookup and pergola, offering the perfect spot to unwind. The spacious primary bedroom boasts a walk-in closet and access to a 4-piece semi-ensuite bath with soaker tub and stand up shower. Unique to this home is a separate wing with its own entrance and 2-piece washroom, ideal for a home office, studio, home-based business endeavour, or even an extra bedroom! A large garden shed and massive paved driveway add extra convenience for storage and parking. Downstairs, the basement expands your living space with a cozy family room, dedicated office, laundry, and a massive cold cellar. There's even potential for an in-law suite or multigenerational living setup. This home has been lovingly cared for for many years and is awaiting its new forever family! Book your viewing today! (id:50886)
Affinity Group Pinnacle Realty Ltd.
2038 Hilliard Street
Selwyn, Ontario
Welcome to this beautifully maintained 2038 Hilliard Street! Nestled on 5.8 private acres, this home offers the perfect blend of space, comfort, and convenience. The main floor features 3 spacious bedrooms, 3 bathrooms, with an open-concept design that seamlessly connects the living room, dining area, and kitchen, ideal for entertaining or enjoying cozy family evenings. Step outside to enjoy summer days in the above-ground pool, spacious deck, surrounded by nature and wide-open space. The lower level is roughed in and ready for your personal touch. Create the dream space you've always wanted. Complete with an additional bedroom. All this is just minutes from the north end of Peterborough, giving you the best of both worlds, peaceful private living with quick access to city amenities. Don't miss this unique opportunity to make it yours! (id:50886)
Century 21 United Realty Inc.
5070 Du Parc
The Nation, Ontario
Awesome property in the country side !!! Escape the hustle and embrace peaceful country living in this beautifully maintained 7 bedrooms, 2-bathroom bungalow. Separate entrance for the basement offering the possibility of living upstairs and having a tenant downstairs. This inviting home features a spacious open-concept layout with updated floors, a bright farmhouse-style kitchen with updated appliances, and large windows offering panoramic views of rolling hills and mature trees. (id:50886)
Royal LePage Integrity Realty
174 King Street W
Cobourg, Ontario
Magazine worthy-- Impeccably maintained from inside out, with modern updates, this 2.5 storey stunner is located on Cobourg's downtown strip. Known as a 'JEX', this home marries character, charm and historic appeal just steps to the Lake Ontario & the West Beach! Period details in impeccable condition are showcased throughout; stained glass windows, crown moulding, hardwood flooring, baseboard & trim! The absolute best front porch leads to the main floor which features an office/den overlooking King St., a formal living & dining room combination w/ bay windows, fireplace, warm earth tones to ground this space plus wood built in's, a pass through from the dining area to the brand new kitchen which offers soaring ceilings, built-in wall oven, quartz countertops & backsplash & functional prep space. Two guest bedrooms, a gorgeous 4pc. bathroom, access to the mature and private backyard as well as the single car garage complete this level. The 2nd floor, previously used as an in-law suite offers space to re-create the kitchen in the current gym, a 3pc. bath, access to the upper level deck overlooking the yard, a designated laundry room, 3rd bedroom and a large family room w/ hardwood flooring & bright windows. The primary suite spans the entire 3rd floor offering a modern yet sophisticated aesthetic w/ round window detail & a 4pc. ensuite with a clawfoot tub. The expansive back deck overlooks lush gardens and court yard like design. Enjoy a night on your porch, your pergola covered patio or entertaining inside with style. In the heart of it all, the curb appeal, the condition and the location are well worth the move to downtown! (id:50886)
RE/MAX Hallmark First Group Realty Ltd.
1984 Jubilee Drive
London North, Ontario
Welcome to your dream home where pride of ownership and stylish living come together in perfect harmony. Nestled on a quiet, family-friendly street in highly sought-after Northwest London, this beautifully maintained raised ranch offers the perfect blend of comfort, function, and modern flair. Step inside to discover a bright, open-concept great room with gleaming hardwood floors and oversized windows that fill the space with natural light. The showstopper kitchen has been thoughtfully renovated with quartz countertops, sleek stainless steel appliances, custom cabinetry, and generous storage - designed for both everyday living and effortless entertaining. The upper-level flex space is bathed in light and ideal for a home office, cozy family room, or play area - customize it to suit your lifestyle! Downstairs, the fully finished lower level offers even more living space with a warm and inviting gas fireplace, Three spacious bedrooms, and a full 4-piece bath - perfect for guests, teens, or multi-generational living. Step outside to your private backyard oasis, complete with a large entertaining deck, lush landscaping, full fencing, and your very own greenhouse a serene space to enjoy your morning coffee or evening gatherings under the stars. Move-in ready with premium finishes throughout - this home checks all the boxes! Unbeatable location - walk to top-rated schools, parks, and the vibrant Hyde Park shopping and dining district. It is a must see!! (id:50886)
Royal LePage Triland Realty
48 Kingsmount Street N
Hamilton, Ontario
Repriced to sell! Amazing opportunity! This well-maintained home near McMaster University has been cared for as if the owners lived in it themselves. A top-notch student rental*, it has always been occupied by responsible, and respectful students who treated it with pride. Featuring 5+1 bedrooms, 2 full bathrooms, and numerous updates including electrical and updated roof, this home has been meticulously maintained. With important safety features already completed, the property is in excellent condition and ready for its next chapter. Only approximately a 12 min walk from McMaster University, this location offers both convenience and steady rental demand in a high-growth area. Whether you are adding to your portfolio or securing housing for students, this property provides proven rental potential and peace of mind. Don't let this investment property fly away. Book your showing today and move forward with confidence knowing this home has already shown its value. *Photos may differ as tenant belongings have changed (id:50886)
Exp Realty
2137 Drummond Line
Otonabee-South Monaghan, Ontario
Quiet Rural setting, 99 Acre farm on Edge of Ptbo., with A ONE ACRE LOT SEVERANCE UNDERWAY, included in the list price!! One hour to GTA. Two road frontages. Have your own retreat with this brick 2 storey farmhouse w/Charm & Character, over looking (South facing) green pastures and rolling hills. Spacious Dining Room ideal for large family or family/friend gatherings. Cozy Living room to relax & enjoy. Galley kitchen + a large bright summer kitchen. 2 PC Powder room on main level and 4 pc bath on 2nd level, with 3 BEDROOMS. House roof replaced in 2015. Fantastic OPPORTUNITY FOR THE HOBBY FARM ENTHUSIAST POSSIBILITIES FOR RENTAL INCOME. In desirable Otonabee Township location. Att garage. Approx 75 acres workable, local farmers would be interested to rent the workable land should next owner want a tenant farmer, property boasts excellent Otonabee Loam soil. Enjoy the tranquility of rural living on this beautiful close to 100 Ac Farm & relax in the private setting and soak up the unobstructed views of countryside for miles. Suitable for beef or dairy operation with plenty of barns still having stanchions & pens. 6 OUTBUILDINGS; Drive shed 22'x53 near house to have a 3 bay garage, Quonset/Implement Storage 40'x75, Pole Barn 50'x48.' & great feeder barn if needed! Barn 20'x35.' The Very Good fertile soil has not been sprayed in over 10 years, with plenty of space for pasture & crops if you want a hobby farm, or have horses and /or grow some crops. (id:50886)
Mcconkey Real Estate Corporation
55 Willingdon Road
Ottawa, Ontario
Discover the beauty of Rockcliffe: prestige, community spirit, proximity to family necessities and pride of place make this an exceptional address to call home. This well-placed mid-century stunner offers an exceptional design with open flow, plenty of natural light through floor to ceiling windows. Wrap around terrace, walk out lower level with full sized indoor salt water pool, home gym, and nanny-suite. Cathedral ceilings throughout and luxury finishes for a perfectly 21st century ready home with a nod to mid-century touches. Don't wait - make an appointment today! **EXTRAS** Miele Steam Oven, Miele Built/In Espresso Machine, Miele Warming Oven/drawer, 4 Sub Zero Refrigerator Drawers, Wine Fridge, Garburator (id:50886)
Royal LePage Team Realty
1115a Steenburg Lake Road N
Limerick, Ontario
Welcome to this exceptional year-round retreat on the shores of Steenburg Lake, a true lakeside gem offering both luxury and tranquility. This turn-key waterfront home is located at 1115A Steenburg Lake Road North in Limerick, Ontario. With over 2,700 sq. ft. of finished living space, the home combines contemporary living with nature's beauty and features 3 bedrooms and 4 bathrooms. Step inside the spacious, open-concept main floor to a living room with a cathedral ceiling and a full-height fieldstone propane fireplace. Floor-to-ceiling windows offer uninterrupted, panoramic views of the lake, filling the space with natural light. The main level features a primary bedroom with a 3-piece ensuite, a walk-in closet, and an integrated laundry area. The room opens directly onto the deck. The upper level has two additional bedrooms with separate heat pumps and a full 4-piece bath. The lower level includes a recreation room, a family room, a 2-piece bath, and a walkout to the outdoors. The property spans nearly 2 acres, with over 180 ft of prime waterfront. The shoreline has a clean, hard bottom. Enjoy the outdoors with an oversized 16x26 ft dock, complete with a boat awning. There is also an outdoor brick pizza oven. A detached 2-bay, 20x28 ft garage with a storage loft provides ample space for vehicles and storage. The property is on a year-round, municipally maintained paved road. Recent upgrades to the home include a propane furnace, Generac generator, a sunroom addition with a heat pump, all new decking, and new flooring throughout most of the main floor. Ready for your own lakeside lifestyle? This exceptional property has been lovingly cared for and is waiting to be filled with new memories. Don't miss this opportunity to own a true lakeside gem come and see for yourself why you'll never want to leave. (id:50886)
Royal LePage Frank Real Estate
1445 Sunningdale Road W
London North, Ontario
Gorgeous 1 ACRE parcel w/Outstanding custom designed & built (2017) 3+1 Bedroom, 4 Bath One floor executive home w/over 3000sf of superior quality, style & amenities on main level + fully finished lower & attached 4 car garage! Situated within steps of all shopping & amenities in Hyde Park of North London, this impeccably maintained home exudes Total wow factor throughout & is perfect for large or growing family + aging in place as this home is barrier-free with zero entry front door & patio door (no steps), wide hallways & doors, barrier free showers on main floor + discreetly hidden elevator which accesses the lower level. HIGHTLIGHTS: All brick & stone exterior w/multi-car drive & concrete walkways; all exterior windows & doors triple glazed for additional R-value & soundproofing; main floor exterior walls have 2" spray foam for added R-value; open concept interior w/high ceilings, custom millwork, ample recessed lighting & neutral décor for that timeless understated elegance; hardwood flooring & tile on main; designer kitchen w/high end custom cabinetry, KITCHENAID & BOSCH appliances, island w/marble counters + contrasting wood coffee bar; great room w/f/place flanked by custom built-ins; formal dining room; main floor office; 3 amazing bedrooms on main boast primary w/5pc ens, walk-in closet w/custom organizers + walkout to patio; additional main floor bedroom w/ens privileges; main floor laundry & 2pc powder room; the massive basement is finished to same high standards & is ideal for guest or in-law suite boasting 2" spray foam in all exterior walls + in-floor heat; huge family room, theatre/media room, 2nd kitchen w/quartz counters, fridge, stove, dishwasher & microwave, bedroom, gym area w/rubber floors, 3pc bath + loads of storage; fully fenced park-like yard w/large covered concrete patio & plenty of grass space for kids or pets! The list goes on! The property is serviced by Propane & fittings can be switched to future natural gas. Must See! (id:50886)
Royal LePage Triland Robert Diloreto Realty
630 Old Highway 2 Highway
Quinte West, Ontario
Peaceful. Serene. Calm. Welcome to this extraordinary waterfront estate, where timeless Cape Cod charm blends seamlessly with luxury. Set on just over 2 acres of beautifully landscaped grounds, this expansive property offers the perfect balance of comfort, privacy, and functionality. The main residence features 5 spacious bedrooms, 4 bathrooms, and 2 full kitchens, making it ideal for multi-generational living, hosting guests, or entertaining on a grand scale. Adding to its appeal, a versatile in-law suite with a full kitchen, 3-piece bath, and stunning waterfront views provides seamless flexibility that is located above the 4 car garage. With its own private entrance and self-contained design, this additional living space is perfect for extended family, a home office, or even potential rental income all while maintaining comfort and privacy. Outdoors, the property truly shines. A heated inground pool overlooks the Bay of Quinte, framed by mature gardens and generous outdoor living areas. A rare concrete pier extends into the water, ideal for fishing, boating, or simply enjoying the view. For those who love to grow their own food, a dedicated vegetable garden adds charm and practicality. The entire estate is supported by a comprehensive sprinkler system, keeping the expansive lawns and landscaped grounds lush and vibrant throughout the season. Whether basking in warm, peaceful sunrises, hosting stunning sunset gatherings, or launching a day on the water, every detail invites relaxation and enjoyment. From its classic Cape Cod architecture to its finishes and premium amenities, every inch of this property speaks to quality and care. This is more than just a home, this is a rare chance to own a private waterfront sanctuary ready to welcome its next chapter. (id:50886)
Century 21 Lanthorn Real Estate Ltd.
3379 Descotes Circle
Clarence-Rockland, Ontario
Welcome to this charming 3-bedroom, 2-bath home in Rockland situated on a large private corner lot, surrounded by a mature cedar hedge for added privacy. This well-maintained property features a newer roof and a spacious, functional layout perfect for families or first-time buyers. The main level boasts a bright and inviting living area with direct walk-out access to the rear yard - ideal for entertaining or relaxing outdoors. A convenient powder room is also located on this level. The kitchen is equipped with stainless steel appliances, ample cabinetry, and flows seamlessly into the dining room and cozy family room. Upstairs, you'll find three generously sized bedrooms and a full bath, offering plenty of space and natural light. The fully finished lower level features a large recreation room, adding valuable living space to this already spacious home. Enjoy the convenience of a large and deep garage, perfect for extra storage. (id:50886)
Exp Realty
1339 Shore Road
London South, Ontario
Stunning luxury executive on Shore Road w/high-end finishes provides 3995sqf (above grade)open concept design of 2 family rooms on main & upstairs, 5 bedrooms,5 baths ,12' ceiling foyer , Martini Bar with one Lime Stone Fireplace(totally 4 fireplaces) ,great room offers hardwood flooring ,coffered ceiling & Herringbone inlay, direct access to covered hot tub from master ensuite on main floor with 2 programmable shower heads, private dressing room walk-in closet, walk-in shower, & separate toilet room; heated-floor kitchen with Butlers Pantry, maple cabinetry, stone range hood echoes Viking gas stove, wall oven, the granite countertops and sub zero fridge. Backing onto trees, the sod-free back yard has covered stamped concrete patio, heated saltwater in-ground pool, hot tub & lounge area & outdoor fireplace! (id:50886)
Initia Real Estate (Ontario) Ltd
1510 Ryersie Road
London North, Ontario
One-of-a-Kind Tudor Retreat in the Heart of North London known as the Exclusive Pill Hill Enclave. Step into elegance with this timeless residence nestled on a sprawling 1/2 Acre Private Treed Lot boasting a 100 foot frontage. The rich Architectural details commands attention from the moment you arrive. Inside, luxury meets function as you're welcomed by the Grand Italian-tiled-in-lay foyer flanked by an elegant formal living room, fireplace & beveled French doors for privacy. On the other side a lengthy formal dining area that extends to accommodate more than 20 seated guests accessing a rare lush English Private Courtyard and the Chef's Gourmet Kitchen. The Great Room with soaring 14 ft ceilings, walls of terraced doors & valances flood this space with natural light overlooking the picturesque green space and Olympic sized pool while maintaining privacy surrounded by 100 ft trees. This amazing extension is uniquely large, though cozy, where families gel. Indulge in the Primary Suite with an abundance of closet space, cedar lined hot tub room with spiral exterior staircase off of the expansive balcony to the lower terrace and pool. A unique third floor Parents Retreat is part of this Private Suite. The generously sized 4 + 1 Bdrms have their own En-suites/large walk in closets. Outside, escape to your resort-like oasis: inground pool, change area, washroom, hot tub, & tranquil pond flanked by multi stone terraces offer the ultimate in outdoor living & entertaining. The lower level features a home theatre with high ceilings / games room, gym area, separate quarters for visitors, in-laws, or a live in nanny with direct access from the oversized garage. This residence boasts the historic charm of yesteryear with the rare blend of modern function, classic design and ready for you to make it your own home. Stroll to Western University, LHSC Hospitals and Heritage Parks + Trails down the street. 5 mins to Masonville Place / 7 mins to Downtown London. Rare Find. (id:50886)
RE/MAX Advantage Realty Ltd.
335d George Street
Central Elgin, Ontario
Nicknamed "The Little Big Cottage", this home is larger than it appears! Whether you're seeking a move-in ready, year-round home, a cottage getaway, or an investment property, this is your opportunity to embrace the relaxed lake village lifestyle Port Stanley is known for! Located just a 10-minute stroll to the beach and steps from the charm of the village. Offering 4-bedrooms, 2-bathrooms this property has been recently renovated top to bottom, and was revamped further last year with a few more updates! Inside, a bright open-concept main floor invites easy living and effortless entertaining. The remodelled kitchen flows into the dining nook and cozy living room, warmed by a gas wood-stove for those cooler nights. Two spacious main-floor bedrooms and an updated 4-piece bath complete the upper level, filled with natural light. Downstairs, the finished lower level extends your living space with a generous family room, two additional bedrooms, and a modern 3-piece bath with glass shower. Step outside to your private oasis featuring a big wrap around deck, complete with a large gazebo, an above-ground pool, and an outdoor shower - perfect for washing off after the beach! The backyard is complimented by a tranquil ravine backdrop, providing privacy and natural views. Recent updates include: steel roof, high-efficiency furnace & A/C, vinyl windows, new kitchen and baths, vinyl plank flooring, updated sump pump (2024), new fence along the back of the property and more! What are you waiting for! (id:50886)
Saker Realty Corporation
49 - 112 North Centre Road
London North, Ontario
Discover modern elegance in this beautifully designed 3+1 bedroom townhouse, ideally located in Masonville, one of North Londons most desirable communities. Just moments from shopping, fine dining, entertainment, and tranquil walking trails and only minutes to Western University and University Hospital this home offers both sophistication and convenience. The main level features a bright, open layout with a sleek kitchen finished in rich cabinetry and stainless steel appliances, seamlessly connected to expansive living and dining spaces that open onto a private deck. Upstairs, the primary suite offers a walk-in closet and ensuite with dual vanities and a glass-enclosed shower, complemented by two additional spacious bedrooms and a stylish full bath. A finished lower level with its own bedroom and 3 piece ensuite provides the perfect retreat for guests or extended family. A rare chance to experience upscale living in an unbeatable location. (id:50886)
The Realty Firm Inc.
50323 Talbot Line E
Malahide, Ontario
Country home with Dream Shop!! This Bungalow with oversized attached garage is situated on over an Acre, is centrally located between Tillsonburg and St Thomas, and only minutes from the amenities of Aylmer. This brick home will appeal to many with 3 bedrooms, 2 bathrooms and laundry area on the main floor, additionally there is a 4th bedroom, den (many potential uses) and large rec room area. The dream yard features large driveway, private covered patio behind the home and the 36' x 60' dream shop, the shop is fully insulated with in floor heat (Propane) 3 - 12' x 12' doors and finished 14' x 36' mezzanine. The yard is ready for your homesteading dreams. Come check it out today. All measurements as per iGuide floor plan as seen in photos. (id:50886)
RE/MAX Centre City Realty Inc.
326 Smith Street
Central Elgin, Ontario
For Lease! Charming Year-Round Cottage Just Steps from Port Stanley's Main Beach. Escape to your perfect retreat with this cozy, year-round cottage, ideally located just 500 meters from the stunning beaches of Port Stanley. Featuring 3 bedrooms and 1 bathroom, this charming home offers an ideal setting for family vacations or as a profitable summer rental. The open-concept main floor includes a warm living room, a stylish eat-in kitchen with quartz countertops, a central island, and a herringbone backsplash. It also boasts a bright family room with a view of the backyard, complete with a new gas fireplace. Step outside to the entertainer's deck and a private backyard, offering a peaceful space for relaxation or hosting gatherings. Recent updates enhance year-round comfort, including a new furnace (2023), central air (2022), and a modern gas fireplace (2024). The property also features a newly updated lower deck and fence (2023), adding both charm and privacy. Perfectly situated near the vibrant attractions of Port Stanley, you'll never be short of things to do. Whether you're seeking a family getaway or an income-generating investment, this cottage offers endless possibilities in one of Ontario's most sought-after beach destinations. This delightful home is a popular vacation spot, currently enjoyed and rented by happy guests. It can be sold fully furnished, ready for your personal enjoyment or for continuing the successful rental experience. This property serves as a perfect summer getaway, offering a peaceful retreat whenever you need it. Additionally , it provides a fantastic opportunity for investments through Airbnb , generating rental income while you are away! Don't miss the chance to own your own slice of paradise! (id:50886)
Century 21 First Canadian Corp. Dean Soufan Inc.
Century 21 First Canadian Corp
139 Highway 7a
Cavan Monaghan, Ontario
Welcome to your country retreat in beautiful Cavan, Ontario. This stunning 4 bedroom, 2 bathroom, raised bungalow is nestled on a private 3.25-acre property, offering the perfect blend of modern updates, natural beauty, and peaceful living. The main level features an open concept living space great for entertaining. The primary bedroom provides access to step out onto a wrap-around deck that overlooks the beautifully landscaped yard with a view of mature trees and a tranquil pond complete with Koi Fish. There has been many updates throughout including: Hickory strip hardwood floors with new trim, pot lights, new interior doors, new gutters & downspouts with leaf filters, new snow breakers on roof, updated washrooms, newer steel roof, central air conditioner and water softener and a built-in camera system surrounding the home. This property offers a rare opportunity to enjoy the best of quiet country living with room to grow and just a short drive from local amenities & the beautiful town of Millbrook, close to HWY 115 & 20 minutes to Peterborough. (id:50886)
Bowes & Cocks Limited
275 Buchan Road
Ottawa, Ontario
Nestled in the prestigious Rockcliffe Park neighborhood of Ottawa, this magnificent neo-traditional residence offers a perfect blend of timeless elegance and modern luxury. This meticulously renovated 5-bedroom, 4.5-bathroom home showcases an expansive layout that seamlessly marries historic charm with contemporary sophistication. Step inside to discover high-end finishes throughout, including a gourmet kitchen perfect for culinary enthusiasts and a spacious primary suite boasting a luxurious en-suite bathroom and walk-in closet. The formal dining area provides an ideal setting for sophisticated entertaining, while the expansive attic offers abundant storage solutions. Outside, meticulously maintained gardens create a private oasis for relaxation and outdoor enjoyment. Upgrades totaling over $600k in investments, include a state-of-the-art 200A electrical system/redesigned plumbing, ensuring modern convenience and efficiency. It is a must see! Call for your private viewing today! (id:50886)
Home Run Realty Inc.
1453 Notre Dame Street
Russell, Ontario
Welcome to 1453 Notre Dame St in Embrun - an exceptional, custom-built home spanning approximately 4,200 sq ft. From the grand foyer, step into a living room that seamlessly flows into a dining area accented by a striking triple-sided gas fireplace. The chefs dream kitchen features a spacious island with granite countertops, a wine fridge, top-of-the-line stainless steel appliances, and custom cabinetry, complemented by an additional dining and living space with vaulted ceilings. Modern potlights and elegant chandeliers throughout add character and warmth. The main floor in-law suite, with its own entrance, radiant flooring & wall unit AC, boasts an open-concept layout and a full bathroom - perfect for extended family or a home business. Upstairs, the master suite impresses with a walk-in closet and a luxurious 5-piece ensuite. Three additional bedrooms and a full bathroom offer space for the whole family. The fully finished basement is equipped with radiant flooring and offers a spacious family room with dry bar, an additional bedroom, full bathroom, a den, and a theatre room with surround sound speakers ideal for movie nights or entertaining. Step out to the 4-season sunroom with a cozy fireplace & heater floors, leading to your private backyard oasis. Enjoy the heated salt water in-ground pool, beautifully landscaped yard with outdoor speakers, covered seating area, gazebo, fenced-in yard, garden beds, green space, and a firepit - no rear neighbours and Embrun's most scenic sunsets included! The 3-car radiant heat garage provides ample storage, while smart built-in speakers throughout, a smart security system, smart lights, a sprinkler system, and a generator complete this exceptional property. Welcome home! (id:50886)
Royal LePage Performance Realty
67 Allenby Road
Ottawa, Ontario
Discover this rare Weatherby-style executive home, approximately 3,260 sq ft plus a finished basement set on an extra-deep 166 ft lot with no rear neighbours and coveted southern exposure. Thoughtfully customized by the original builder, this 4+1 bedrooms and 3.5 bathrooms house offers two full family rooms with wood-burning fireplace each, abundant natural light, and exceptional indoor-outdoor flow. Granite counters, walk-in pantry, hardwood floor in main level and laminate in lower level, expansive primary retreat(24'8''x16'2'') with 2 large walk-in closets and a spa style 5piece ensuite , finished basement features an oversized recreation room, prewired and acoustically set up for a full home theatre experience. Steps to top-rated schools, parks, walking trails, Richcraft Recreation Centre-Kanata, public transit and shopping. Quick access to Kanata's tech hub and 417. More details can be found in the picture of the property. (id:50886)
Grape Vine Realty Inc.
352 Highway 15
Rideau Lakes, Ontario
Set on just under an acre at the edge of Smiths Falls, this well-maintained and updated home offers versatility, space, and country charm without the country commute. The main residence features two bedrooms, 1.5 baths, and a large, light-filled kitchen/dining area with vaulted ceilings, skylights, and a flexible layout. The detached island allows you to customize the space to your needs, and generous cabinetry keeps everything within reach. Downstairs, a south-facing picture window fills the living room with warm natural light. The in-law suite, which is connected but fully separate, provides a private, self-contained space, ideal for family, guests, or rental income. With its own entrance, full kitchen, living room, bright bedroom, and 4-piece bath, it is move-in ready. The two units share a laundry area with stacked washer and dryer, and heating/cooling is efficiently shared through a central electric furnace (2023) and A/C system (2021). The thoughtful layout allows for easy future conversion back into a unified 3+ bedroom single-family home should the need arise. Downstairs, the basement, with 6-foot ceilings, has long served as a hobbyist's woodworking shop and remains well laid out for projects or storage. The attached double garage provides even more utility, and a 23' x 13' outbuilding at the rear of the property awaits your vision, whether for a workshop, storage, or full renovation into additional living space. Recent updates include new shingles (2024), kitchen skylights (2022), siding and windows (2020), additional insulation in the attic, and spray foam insulation in the crawl space (2021). Whether you're looking for multi-generational living or a property with income potential, this home offers space to grow and room to breathe, just minutes from town. (id:50886)
Coldwell Banker First Ottawa Realty
100 Field Street
Lambton Shores, Ontario
Welcome to a home where modern design meets small-town living, built just five years ago by Marvel Stone & Masonry. This stone-and-brick masterpiece was crafted with every detail in mind from its timeless curb appeal to the wrap-around porch that sets the tone for peace, comfort, and connection. Inside, the main floor blends elegance and functionality. A bright, spacious kitchen with walk-in pantry is perfect for family gatherings, while the family room with fireplace offers a cozy retreat. A large office or bedroom with countryside views provides the ideal workspace, and built-in speakers add a touch of everyday luxury. Upstairs, you'll find four additional bedrooms that are thoughtfully placed on the same level, including a luxurious primary suite with spa-inspired ensuite, his-and-hers sinks, and a deep soaker tub. The three additional bedrooms feature oversized closets, built-ins, and window benches, while the second-floor laundry room makes daily routines effortless.The lower level is designed for entertainment and function, complete with a movie theatre, gym, games area, childrens recreation space, full bath, and a 16-foot cold cellar. Step outside to your private backyard oasis: a heated in-ground pool with bench seating, stone patios, BBQ area, water feature, built-in play equipment, playhouse, and garden boxes all surrounded by mature trees and low-maintenance landscaping. Evenings on the porch or nights by the fire create a lifestyle thats hard to leave behind. Practical features include: an oversized gas heated three-car garage with car-lift wiring, parking for six, fully fenced yard, tinted windows throughout the home, spray foam insulation, professional-grade security cameras, drainage system, sump pump with battery backup, central vacuum, and Metal Roof with a transferable warranty. Future-ready upgrades are already in place, including wiring for a hot tub, gas generator switch, BBQ hookup, and fireplace supports on the pool patio. (id:50886)
Exp Realty
122 Mcgill Drive
Kawartha Lakes, Ontario
Please Welcome To Market This Fully Renovated Custom Built Bungalow Home With Water Access. Located In A Changing Upscale Area With Many Other New Homes Being Built & Renovated. From Cathedral Cedar Ceilings Throughout And A Gorgeous Country Charm To Custom Finished Decking With Lots Of Room To Entertain And An Oversized Lot That Backs Onto Wolf Run Golf Course. TURN-KEY! Home is Just Steps Away From Lake Scugog Access W/ Boat Launch, Parks, Trails & Has It All For The Outdoor Enthusiast. For City Commuters Who Love To Boat, Swim, Fish, Skidoo! The 80x220 Lot Has Plenty Of Room To Build Additional Garage Space And Add Any Other Family Features. A Fully Finished Basement With Large Bedroom, Bathroom W/ Shower. This Entire House Was Renovated Inside & Ready For You. EVERYTHNG IS NEW! Seller Will Entertain VTB. 12x24 Workshop Drive Shed, All New Stainless Steel Appliances, Washer/Dryer, HVAC & Fireplace, Full Water Filtration System With UV, Community Water Access Across The Street, Windows, Roof, Siding, All Electrical & Plumbing New. (id:50886)
Coldwell Banker 2m Realty
Lower - 669 Lorne Avenue
London East, Ontario
Available now for a quick move-in, this cozy 1-bedroom, 1-bathroom basement apartment is tucked inside a character home in the heart of Old East Villageone of Londons most vibrant and eclectic neighbourhoods.Inside, youll find a comfortable living space, a functional kitchen, and a bright bedroom retreat. The unit includes 1 parking spot, and shared laundry is available on-site for your convenience.Step outside and youre just moments away from trendy cafés, unique shops, and easy transit options with major bus routes nearby. Please note: 1 parking spot included, $75 for water, heat and hydro $1,395/month Available immediately Basement unit in a character homeDont miss out on this affordable, well-located rental in one of Londons most unique communities! (id:50886)
Keller Williams Lifestyles
90 Huron Street
London East, Ontario
A beautiful, well-maintained detached home is available for rent near the university area. The main floor offers a bright living room, a bedroom, and modern kitchen. The upper floor features three generously sized bedrooms and a 3-piece full bathroom. Laundry is shared between the upper and lower tenants, and the basement, with its own separate entrance, is rented separately. This home is ideally located close to Western University (UWO), downtown, Masonville Mall, and all other essential amenities. The rent is $2,550 plus 70% of utilities. This is a fantastic opportunity to live in a prime location contact us today for more information or to schedule a viewing. (id:50886)
Shrine Realty Brokerage Ltd.
426 Free Road
Quinte West, Ontario
Nestled on a scenic 1-acre lot just outside Frankford, this 2023 custom-built bungalow is designed to impress. Surrounded by rolling hills, open farm fields, and fresh country air, this idyllic setting offers unmatched privacy and the kind of peaceful backdrop where mornings begin with quiet sunrises and evenings end under star-filled skies. Stockdale Public School (JK-8) is only minutes away and the 401 is close for an easy commute. The exterior features stone accents, a paved driveway, stamped concrete walkways, and an oversized insulated double car garage with inside entry. Inside, the 1,630 sqft floor plan is complemented with soaring vaulted ceilings and large windows creating a bright, open atmosphere. The kitchen is a showstopper with quartz countertops, a centre island, and a walkout to the rear deck, perfect for entertaining. The main floor offers three bedrooms and two full baths, including a spacious primary suite with walk-in closet and a luxurious ensuite featuring a double vanity and custom tile shower. Soft neutral finishes carry throughout the home, making it move-in ready for any style. The partially finished basement expands the living space with a 4-piece bath, bedroom, and laundry area, with plenty of potential to complete a rec room around the wood stove for a warm, inviting retreat. Enjoy year-round recreation with golf, skiing, and trails nearby, plus world-class boating and fishing on the Trent River less than 5 minutes away at the Germans Landing public boat launch. (id:50886)
Royal LePage Proalliance Realty
976 Glenhare Street
Cobourg, Ontario
Great 4 bedroom family home. Kitchen has an island and oak cabinetry with ceramic flooring. Attached family room with brick woodburning fireplace and walkout to deck and fenced backyard. Open concept living room and dining room with hardwood flooring. Nice open foyer with spiral stair leading to second floor with 4 bedrooms. Primary bedroom has 4pc ensuite and walk in closet. Main floor is equipped with laundry with garage entrance. Full and finished basement lends itself to a perfect in law suite with 2 more bedrooms, separate kitchen and 4pc bath. Walking distance to YMCA. Great family neighbourhood. Brand new air conditioner. (id:50886)
Century 21 All-Pro Realty (1993) Ltd.
1102 Ebbs Bay Road
Drummond/north Elmsley, Ontario
On 8 private tranquil acres, charming Pan Abode log home that blends beautifully into its natural surroundings. The carpenter, hobbyist and/or artist in the family will appreciate the detached 22'x24' studio with woodstove plus, the detached insulated garage-workshop with woodstove and loft. Both the garage-workshop and studio have hydro. Spacious 3 bedroom, 2 full bathroom home offers bright white 8' ceilings, ash hardwood floors and endless window views of nature. Livingroom has one of two amazing Georgian Bay fieldstone fireplaces; fieldstones all handpicked. Dining room showcases Tiffany lamp and exquisite hand-crafted French oak wall unit. Sun-filled kitchen features lots of cupboard storage and extra prep areas. Primary bedroom has walk-in closet with custom fit-ins. Primary bedroom also has cheater door to bathroom with two-person therapeutic soaker tub. Large back foyer leads to expansive wrap-about deck that has wonderful enclosed lounging area with heated pool - perfect for family fun, gatherings with friends and staycations. Lower level family room has second stone fireplace and wet bar. Lower level also includes two bedrooms, 3-pc bathroom, sunroom-office with pellet stove, laundry station and doors to outside. You have trails groomed for hiking through the woodlands. Located on paved township maintained road with mail delivery and garbage pickup. Hi-speed. Cell service. 10 mins to Carleton Place or 15 mins to Perth. (id:50886)
Coldwell Banker First Ottawa Realty
280 County 44 Road
North Grenville, Ontario
Welcome to 280 County Road 44. This raised, 4-bedroom bungalow offers many possibilities. Whether you are looking at it from the development potential (see attachments) or planning to moving in and enjoying having nothing to do in this clean, turn-key home. Hardwood and tile floors on the upper level. The open-concept main level offers a large kitchen with stainless steels appliances with lots of cupboards and a large island, complete with dining area. Off the living room there are patio doors that lead to the deck and spacious backyard. There's a backdoor that provides access to the basement where everything was updated approximately a year ago. There's a fourth bedroom, 2-piece powder room, laundry, family room, storage and utility rooms where you will find the furnace (aprox 2024) and natural gas hot water tank (aprox 2024), AC aprox 5 yrs, water treatment system (aprox 2024). The single garage offers shelves for storage and access from the backyard. Septic aprox 8-10 yrs, back of house shingles replaced aprox 1-2 yrs, front shingles aprox 8-10 yrs. Hot water tank and water treatment are rentals. Home alarm is owned but there is a monthly charge with Telus. Garage is 19'8" x 19'8". Very clean and well cared for home. (id:50886)
Coldwell Banker Coburn Realty
868 Mountainview Avenue
Ottawa, Ontario
Prime Development Lot in Whitehaven 80' x 154' | Zoned R1O, Draft Zoning N2C (2026)An exceptional opportunity in one of Ottawas most desirable neighbourhoods! This expansive 80 x 154 lot is located in the heart of Whitehavena quiet, family-friendly enclave known for its generous lots, mature trees, and strong community feel. Currently zoned R1O, the property is slated for N2C zoning under the City of Ottawas proposed 2026 by-law, offering exciting development potential. The existing structure is a 3-bedroom, 1-bathroom bungalow that can be renovated, rented, or fully redeveloped to suit your vision. Steps to NCC pathways, parks, top-rated schools, Carlingwood Mall, transit, and easy access to downtown. Sold for land value only. No interior showings or warranties on the structure. Currently tenanted with flexible occupancy options. (id:50886)
Lpt Realty
6519/6523 County Road 29 Lt 6 Conc 8
Mississippi Mills, Ontario
This property is located on a paved road in close proximity to the growing communities of Carleton Place and Almonte, only 35 minutes from downtown Ottawa! It has a total of 16.75 acres with 14 cultivated acres that are made up of a productive Silt Loam soil that is suitable for many high value uses: cash crop, market garden, orchard, grass-fed livestock etc.! There are 2 homes; a 4 bedroom, 1.5 bath 1835 built Stone home with 1970's addition that features a large kitchen and double car garage. The second home is a cute 2 bedroom, 1 bathroom bungalow. Both homes are hooked up to natural gas. This property can be purchased in combination with 2 additional parcels; a 115 acre parcel with farm buildings across the road and a 70 acre parcel on the South side of the Ottawa Valley trail. There is plenty of room to park your vehicles and there are several older outbuildings for all your storage needs. Properties like this don't come to the market often, book your viewing today! (id:50886)
RE/MAX Centre City Realty Inc.
51 - 2610 Kettering Place
London South, Ontario
Welcome to 2610 Kettering Place, a stunning end-unit townhome that combines modern style with everyday convenience. Featuring 3+1 bedrooms, 2.5 bathrooms, and a bright, open-concept layout, this property offers a comfortable and versatile living space perfect for families, professionals, or anyone seeking a low-maintenance home that feels brand new. The kitchen is a true highlight, complete with upgraded cabinetry, sleek finishes, and plenty of storage, while the spacious living and dining areas provide the ideal backdrop for both entertaining and relaxing. Upstairs, three generously sized bedrooms, including a primary suite with a spa-like ensuite, ensure everyone has their own retreat. A flexible bonus room adds even more options, whether you need a home office, guest room, or gym.Set in one of South East Londons fastest-growing communities, this home delivers both privacy and convenience. Natural light fills the space thanks to its end-unit design, while an upper-level deck offers the perfect spot to unwind or host summer barbecues. The double-long garage provides ample parking and storage, and the location couldnt be betterminutes from White Oaks Mall, everyday amenities, and major commuter routes, with parks, schools, and walking trails nearby. With close proximity to LHSC and an easy drive to Western University, this property offers an unmatched balance of lifestyle and accessibility. (id:50886)
Keller Williams Lifestyles

