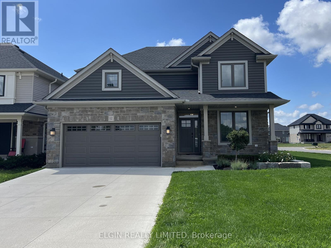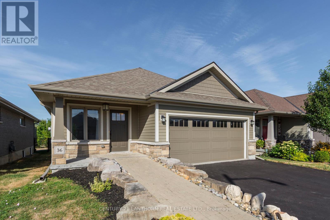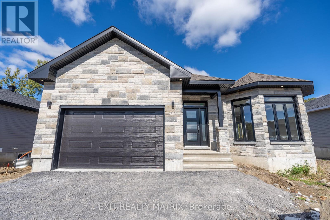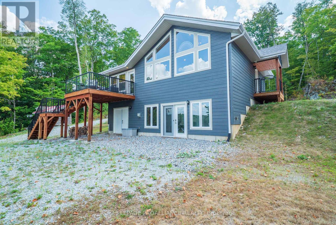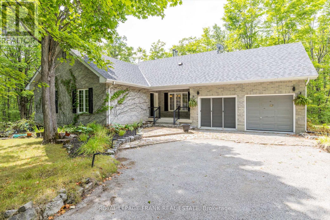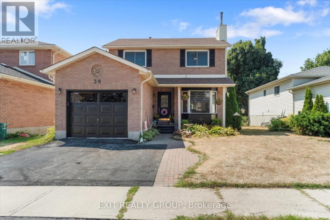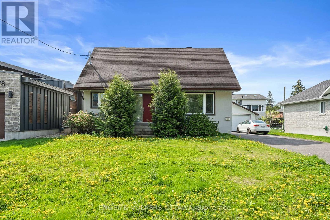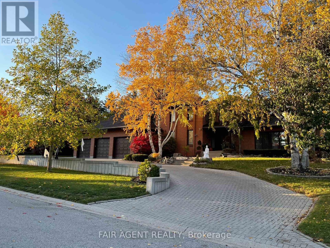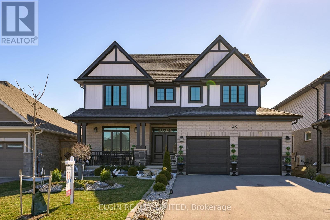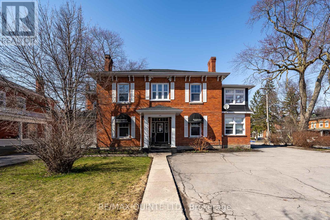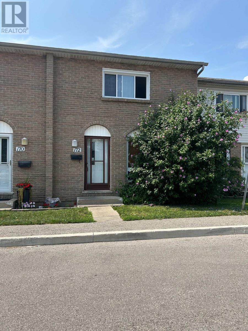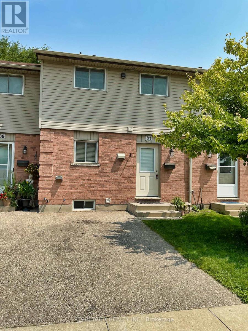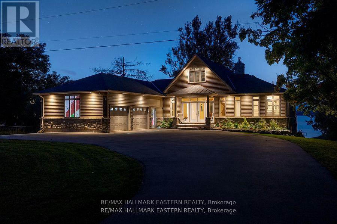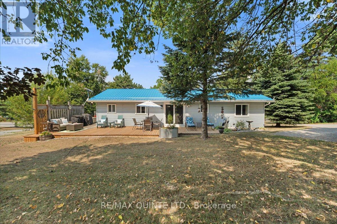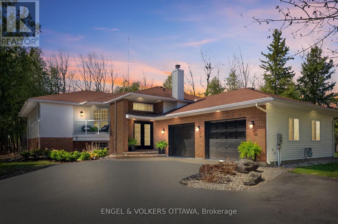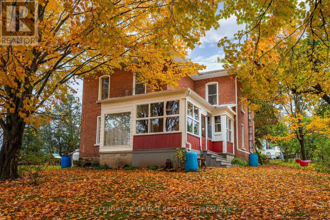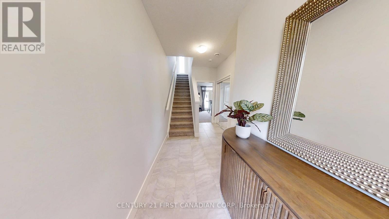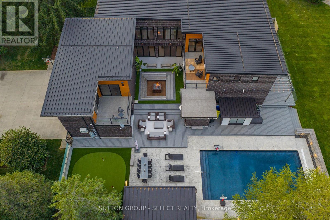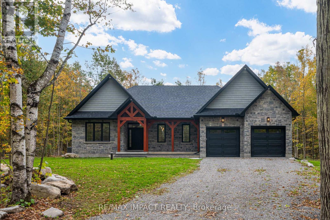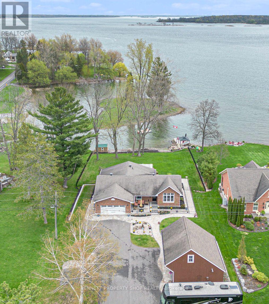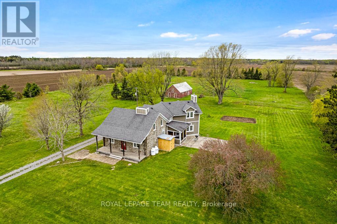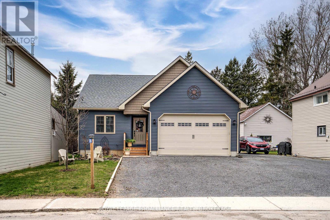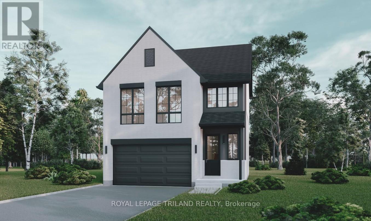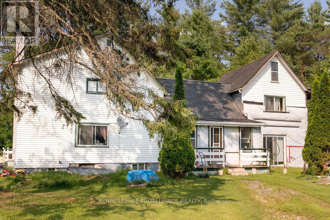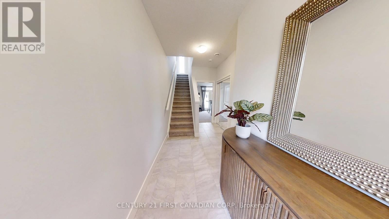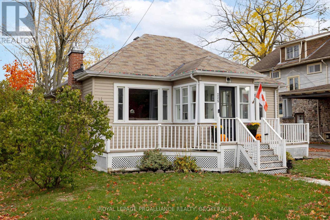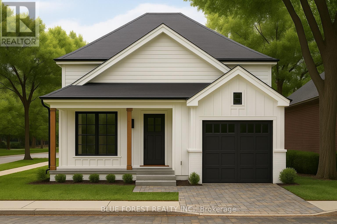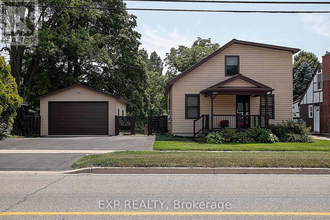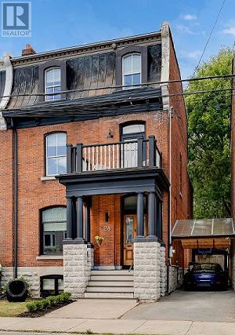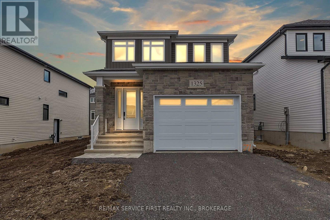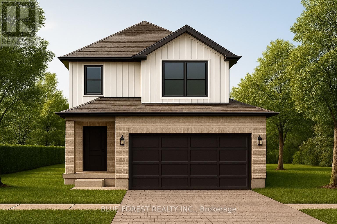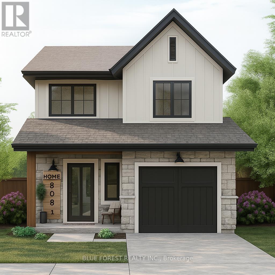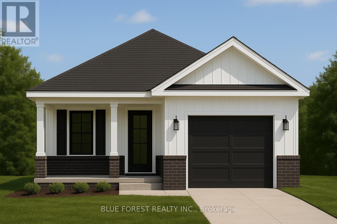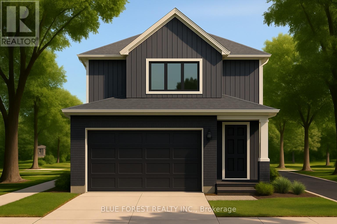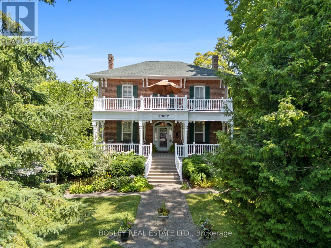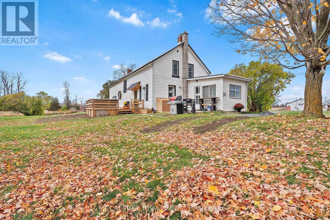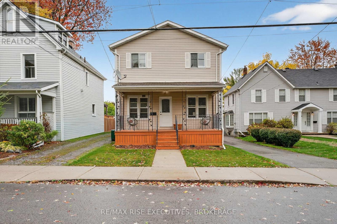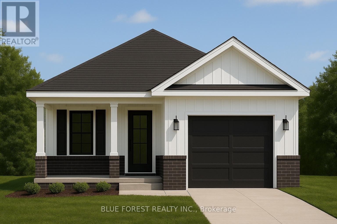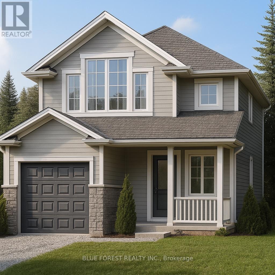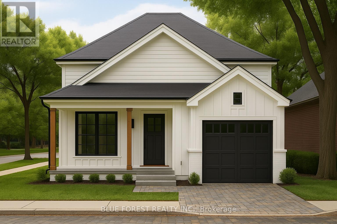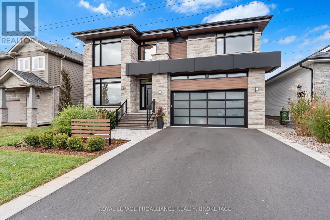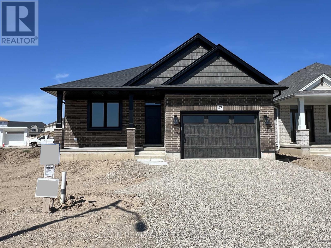12 Braun Avenue
Tillsonburg, Ontario
Move-in ready and beautifully appointed, this stunning 5-bedroom (4+1), 3.5-bathroom two-storey home built by Hayhoe Homes is located in the charming Town of Tillsonburg. The open-concept main floor features a welcoming foyer with office and powder room, 9' ceilings, hardwood and ceramic tile flooring (as per plan), and a designer kitchen with island, walk-in pantry, quartz countertops, and backsplash seamlessly flowing into the dining area and great room with a cozy gas fireplace, plus convenient main floor laundry. Upstairs, the luxurious primary suite impresses with a walk-in closet and spa-like ensuite offering double sinks, a soaker tub, and a custom tiled shower, complemented by three additional bedrooms and a full main bathroom. The finished basement adds versatile living space with a large family room, fifth bedroom, and bathroom. Other features include a double car garage, covered front porch, rear deck with BBQ gas line, lawn sprinkler system, front yard landscaping, double concrete driveway, Tarion New Home Warranty, and numerous upgrades throughout. Situated in the Northcrest Estates community, close to shopping, restaurants, schools, parks and trails, with easy access to Hwy 401. (id:50886)
Elgin Realty Limited
36 Tessa Boulevard
Belleville, Ontario
This beautifully maintained 10-year-old bungalow still feels brand new! Offering 2 bedrooms and 2 bathrooms, this home is ideal for those seeking the ease of main floor living without sacrificing space or comfort.The bright, open-concept layout flows seamlessly, with a modern kitchen, spacious living and dining areas, and large windows that fill the home with natural light. The full unfinished basement provides endless potential whether you envision a recreation room, in-law suite, or income-generating space, the choice is yours.Located in a safe, quiet neighbourhood, this property is perfect for families, investors or those looking for a turn key home. You will appreciate being just minutes from shopping, schools, parks, and all of Bellevilles amenities while enjoying the peace of a well-established community.A move-in ready home with so much to offer (id:50886)
Century 21 Lanthorn Real Estate Ltd.
1401 Caroline Court
Cornwall, Ontario
**HOUSE TO BE BUILT** The Monarch model features a well-designed floor plan. The open concept allows for a natural flow between the main living spaces. The kitchen comes with many upgrades such as cabinets up to ceiling, quartz countertops, soft close doors & drawers, pots & pans drawers and a garbage/recycling pull-out. Both bathrooms also include quartz countertops and tiled shower walls. Exterior features a 14' x 8' covered rear patio as well as a large, covered porch at the front. Landscaping will include sod at the front, seeding at the back and paved driveway. Contact your realtor today for more information. ***Pictures are from a previous build and may not reflect the same house orientation, colors, fixtures, finishes*** (id:50886)
Exit Realty Matrix
1408 Caroline Court
Cornwall, Ontario
***HOUSE TO BE BUILT***The Mojave is an exquisite model offering multiple particularities. The living room has distinguished oversized windows allowing for the natural light to flow through the common area. The kitchen is designed to be practical with tons of counter and cabinet space and comes with many upgrades such as cabinets up to ceiling, quartz countertops, soft close doors & drawers, many pots & pans drawers and a garbage/recycling pull-out. Both bathrooms include quartz countertops and tiled shower walls. The three bedrooms are designed with spacious closets, adding to the list of traits this model offers. Other features included hardwood flooring throughout, AC, central vacuum, eavestrough Landscape will include 10' X 8' wood deck, sod at the front, seeding at the back and paved driveway. Contact your realtor today for more information. ***Pictures are from a previous build and may not reflect the same house orientation, colors, fixtures or upgrades*** (id:50886)
Exit Realty Matrix
1053c Granite Terrace Lane
Frontenac, Ontario
Discover your dream retreat at this stunning 4-season recreational property on Sunday Lake, nestled on an expansive 3.5acres with 175' of pristine waterfront. This 2022 custom-built Lynwood home features spacious bedrooms and two bathrooms, offering immaculate open-concept living and dining areas perfect for entertaining, seamlessly connecting to a sunlit 14 x12 sunporch and an exterior deck showcasing panoramic views of the lake and gardens. The lower-level boasts 9-foot ceilings, a wall of large windows and w French doors that oversees the lake. This level includes 2 bedrooms and bathroom, a recreation room for games/movie nights providing additional ambiance & comfort from the propane fireplace on cooler evenings. The utility storage room includes 200 Amp breaker panel, Hot water on demand, water pressure tank and a separate workshop/utility room with double door direct access outside for bringing in the toys of each season. Extras include a main floor laundry, new automatic Briggs&Stratton generator, a new dock with a kayak launcher and stairs, a log cabin bunkie that sleeps 4, with pony panel electrical services. $2000.00/year for propane. $900/year average for hydro. Home has spray foam insulation. Sellers currently use Xplornet for internet. There is year-round road access, which is meticulously maintained by the Sunday Lake homeowners. With a 10HP motorboat restriction on Sunday Lake, you are guaranteed the quiet peaceful enjoyment of nature with out all the noise of lakeside living of the larger lakes. Additional benefits included two single-car garages for all your toys and tools, an outdoor firepit for starry nights, and a gentle slope lit pathway leading to the dock, you'll have endless opportunities to embrace boating, fishing, watersports, hiking trails, and more throughout every season. Create lasting memories in this private retreat, a perfect haven for those seeking tranquility in every season! (id:50886)
Royal LePage Proalliance Realty
35 Fire Route 83
Trent Lakes, Ontario
35 Fire Route 83 Beautiful brick bungalow on 2 acres of privacy, 5 Minutes from Buckhorn. Three bedrooms, one bath, double car garage, beautiful landscaping and gardens. Wide plank oak floors throughout the main floor, updated kitchen with island and stainless overhead range hood. Updated bathroom with a cheater door to the primary bedroom with his and hers closets. Newer propane forced air furnace, wood burning fireplace on the main floor and efficient ducted fireplace in the lower level. Patio doors from dining room and primary bedroom, waiting for your addition of decks. Lower level offers huge potential to increase your own equity in this house, room for a family room and two bedrooms, already insulated and ready to go. Quality built with top grade building materials, epoxy flooring in garage. Minutes from walking trails, snowmobile trail and Buckhorn Lake on the Trent Severn Waterway only 5 minutes away. (id:50886)
Royal LePage Frank Real Estate
39 Sherwood Crescent
Belleville, Ontario
Welcome to this inviting 2 storey home offering the perfect blend of comfort, convenience, and style. Featuring 3 spacious bedrooms and 2 bathrooms, this property is ideal for families, professionals, or anyone seeking a great location in the desirable West end. Step inside to find a welcoming layout designed for living and entertaining. The Primary bedroom features its own additional vanity & sink just off the main bath, providing extra prep space-perfect for busy mornings or when multiple people are getting ready at once. This home is just minutes from shopping, dining, schools, parks and all the amenities the city has to offer. The fenced back yard with deck and patio area backs on to greenspace to provide a private oasis. Don't miss the chance to own this well maintained home in a fantastic location. (id:50886)
Exit Realty Group
1372 Ridgedale Street
Ottawa, Ontario
Welcome to 1372 Ridgedale, located in the family-friendly neighbourhood of Emerald Woods. Parks, schools, shopping, and transportation are all nearby, making this an ideal location for families and professionals alike. Contemporary finishes are thoughtfully updated and meticulously maintained throughout this lovely home. As soon as you walk in, you'll enjoy the hardwood floors, big windows, and bright eat-in kitchen with stainless steel appliances, custom cabinets and quartz countertops. A dedicated dining area opens to a large backyard that is perfect for entertaining.The main level is completed by a newly renovated full bathroom and either another bedroom or a convenient home office. Upstairs, you'll find two comfortable, light-filled bedrooms with plenty of storage. The lower floor features another bedroom, a bathroom, a laundry room, storage space and a recreation room with a cozy gas fireplace.This property also presents an excellent opportunity for investors, whether you're looking to move in, rent out, or tear down and build a brand new custom home, the lot and location make this a valuable long-term asset. Book your showing today! (id:50886)
Engel & Volkers Ottawa
18 Tobin Court
London South, Ontario
Tucked away on a quiet cul-de-sac in one of London's most established and prestigious neighbourhoods, 18 Tobin Court offers a rare combination of space, privacy, and timeless design. This all-brick, two-storey home sits on an expansive 118 x 154-foot lot framed by mature trees, creating a serene backdrop for everyday living. With over 4,000 sq. ft. above grade and an additional 1,700 sq. ft. of finished lower-level space, the layout is ideal for both family life and entertaining, ready and waiting for your personal taste updates. Inside, you'll find generous open concept rooms, including a sunlit living room, a formal dining area, a main-floor office, and a welcoming family room with a fireplace. The large eat-in kitchen is the hub of the home, offering direct access to the backyard and pool area, perfect for summer gatherings. Upstairs, four spacious bedrooms include a luxurious primary suite with a 6-piece ensuite and plenty of room to unwind. The lower level adds a rec room and additional bathroom, with space for future customization. With a triple-car garage, a total of nine parking spaces, and a beautifully maintained inground pool, this home delivers comfort and practicality in equal measure. Located in the heart of Westmount Hills, just minutes from Springbank Park, excellent schools, and convenient amenities, 18 Tobin Court is a rare offering in a location known for its quiet elegance and natural beauty. (id:50886)
Fair Agent Realty
1701 Lafrance Drive
Ottawa, Ontario
Fantastic opportunity to enter the market for an updated end-unit carriage home. 1701 Lafrance Dr is a 3bed/2bath located on a family-friendly street. Steps to Yves Richer Park with its numerous pathways, this unit will not disappoint. Main level features living room/dining room with all new luxury vinyl plank (LVP) flooring, wood fireplace. Easy access to rear yard. Freshly painted in neutral tones throughout. Kitchen w/ plenty of cabinetry, stainless steel appliances, w/ inside access to garage. Second level with large, south-east-facing primary bedroom with loads of natural light. Wall-to-wall closet space. Updated cheater ensuite. Two other good-sized bedrooms. All new LVP throughout second level. New light fixtures throughout the home. Basement has large rec room with all new LVP, 2pc bathroom and utility/storage room. New carpet on all staircases. Enjoy a good-sized backyard with plenty of room for gardening, playing, and summer entertaining. New front entry door, as well as side-access door to garage. Minutes to all amenities including Ray Friel, Ottawa Public Library, Fallingbrook Shopping and Innes/Tenth Line corridor. Under 3km to highway 174. Under 7mins to Place d'Orléans. Transit at your doorstep. This unit is not to be missed! (id:50886)
RE/MAX Hallmark Realty Group
48 Snowy Owl Trail
Central Elgin, Ontario
Welcome to 48 Snowy Owl Trail in Doug Tarry's newest subdivision, Eagles Ridge. This very well appointed 6 bedroom, 4 bathroom home is the largest 2 Story Home that Doug Tarry builds in this subdivision offering almost 4,000 square feet of finished living space. Luxurious primary ensuite, 9 foot ceilings, upgraded kitchen, flooring, finished basement, landscaped with a large deck off the back of the house. Main floor office could be a seventh bedroom if necessary. This home is move in ready and offers ample space for that large family. Kitchen and bathroom all have hard surface counter tops. (id:50886)
Elgin Realty Limited
156 Bridge Street E
Belleville, Ontario
A Rare Gem in the Heart of Belleville's Historic Downtown. Perfectly positioned on the prestigious corner of Bridge and Charles Street, this timeless beauty offers a unique investment and lifestyle opportunity. With five units in total comprising two separate commercial spaces and three residential apartments this stately property blends heritage charm with modern potential. Whether you're a savvy investor or dreaming of a live/work lifestyle, the possibilities here are endless. The standout 3-bedroom residential unit boasts over 2,000 sq ft of living space, making it ideal for owner-occupancy. Imagine running your business from the comfort of your own home, just steps from Belleville's vibrant core. The residential mix includes two 1-bedroom apartments and one expansive 3-bedroom unit, all featuring original hardwood flooring, elegant crown molding, and classic baseboards that pay homage to the buildings century-old roots. Thoughtful upgrades throughout provide peace of mind while preserving the architectural character that makes this property truly special. Step outside to discover ample private parking, a detached garage, and a charming landscaped courtyard fully fenced for privacy and designed for quiet enjoyment. Located just a short stroll to the waterfront trails, local schools, parks, community gardens, and the ever-growing culinary and arts scene of Downtown Belleville, this property offers both lifestyle and legacy. Financials available upon request. Don't miss the floor plans and feel free to ask for the complete virtual tour a closer look at this exceptional opportunity awaits! (id:50886)
RE/MAX Quinte Ltd.
172 - 1775 Culver Drive
London East, Ontario
Spacious 3 bedroom 2 bathroom condo in East London. Large living room. Eat-in kitchen. Good sized bedrooms. Finished family room, laundry and 3 piece bathroom in the lower level. Currently rented $2,400/month plus utilities - Tenant is month to month and Vacant possession may be possible . Close to bus routes, shopping, restaurants and more. (id:50886)
Sutton Group Preferred Realty Inc.
84 - 114 Pauline Crescent
London South, Ontario
Beautifully updated 3-bedroom, 2-bathroom townhouse available for lease, featuring a fully finished basement and a private, fenced-in patio backing onto shared green space. This move-in-ready home offers modern finishes throughout and a functional layout, perfect for families or professionals. Ideally located within walking distance to all amenities and AshleyOaks Public School, and just minutes from White Oaks Mall and Hwy 401 for easy commuting. Includes parking for one vehicle directly in front of the unit, with visitor parking available nearby within the complex. Don't miss the chance to lease this stylish and conveniently located townhouse in a well-managed community. (id:50886)
Streetcity Realty Inc.
10 Earl Kennedy Road
Kawartha Lakes, Ontario
LAKESIDE DREAMSCAPE ON THE TRENT SEVERN WATERWAY. Discover the epitome of lakeside charm and modern luxury at this exquisite custom bungaloft nestled on spectacular, serene 1+ acre estate lot on the south shore of Sturgeon Lake. Meticulously designed with oversized rooms, gourmet kitchen, and breathtaking cathedral ceilings, this home doesn't just aim to impress; it seeks to become the heart of cherished family memories and grand entertaining. **** Upon entering, you're greeted with sophisticated finishes including a gourmet kitchen, soaring cathedral ceilings, and a majestic stone fireplace that anchors the living space. ****The main floor hosts the luxurious primary bedroom suite, offering a tranquil retreat with all the comforts you could desire. Three additional spacious bedrooms are nestled downstairs along with a convenient walkout, seamlessly merging indoor comfort with outdoor beauty. Adventure upstairs to find a fantastic loft space that might be used as a cozy reading nook, an artist's getaway, or an office with an inspiring view that overlooks the sweeping beauty of Sturgeon Lake. ****Outside, the home shines as an entertainer's paradise, with extensive decking offering various zones for dining, lounging, and soaking in the unparalleled lake views, along with lock-free boating to Lindsay, Fenelon Falls, and Bobcaygeon. With an impressive 135 feet of clean, hard shoreline, complete with a deep boat inlet the property ensures your watercraft is ready for adventure whenever you are. Whether it's serene mornings on the water, enjoying the lake's tranquility, or taking in the spectacular sunset views, this home is designed for those who appreciate the finer aspects of lakefront living. ****Located only 1 hour from GTA and only 15 minutes from the town of Lindsay, the Lindsay hospital & all important city amenities. (id:50886)
RE/MAX Hallmark Eastern Realty
19 County Rd 18 Road
Prince Edward County, Ontario
Simply move in to this bungalow, everything has been done! The Hamlet of Cherry Valley has lots to offer if you are looking for a quiet place to call home with a close location to Picton, Sandbanks, school (Athol) and a public boat launch. Set graciously back from the road, the property provides a one-car garage plus an additional driveway leading to the rear, ensuring ample parking for family and guests. A newly constructed deck at the back invites you to relax in the afternoon sun or enjoy dinner al fresco. Step through sliding glass doors into a welcoming dining and kitchen area, or use the convenient side entryway, which has a spacious storage closet and a brand new 2-piece powder room. The family room features a large window with nice view of the front yard. Down the hallway, three freshly painted bedrooms and a fully renovated 4-piece bathroom offer comfort and style. The main floor features all-new flooring and a modern paint palette. Downstairs, the large finished rec room is perfect for family gatherings or play, with its own walk-out access to the garage. The lower level also boasts abundant storage for all your needs. The metal roof, durable brick and vinyl siding and overall care for this property will provide low maintenance on this home for years to come. This home is move-in ready and designed for easy living, ideal for a growing family or those wishing to downsize in style. Natural Gas is currently being installed in this area which provides the opportunity for upgrade to the heating system. (id:50886)
RE/MAX Quinte Ltd.
7359 Marcella Drive
Ottawa, Ontario
Welcome to 7359 Marcella Drive, a private 2-acre retreat in Greely on a quiet no-through-traffic street. This lovely 5-bedroom, 3-bathroom home has seen over $120,000 in upgrades, including popcorn ceiling removal ($7,000), outdoor vinyl siding w/ upgraded urethane protectant, front door replacement ($10,000), garage finishes ($9,000), renovation of primary bathroom ($15,000) with approximately an additional ($69,450) in updates throughout. Open-concept main level features hardwood floors, large windows, gas fireplace, laundry & access to a wrap-around, partly screened-in deck. Kitchen includes white cabinetry, tiled floors, granite countertops, ample storage, & generous counter space for cooking & entertaining. Primary bedroom sits on right wing w/ ensuite, his/hers closets, while two additional bedrooms & full bathroom are on opposite side. A few steps down, walkout lower level offers family & games room w/ wall-to-wall windows, second gas fireplace, two eligible bedrooms, & a two-piece bathroom, where a tub or shower could easily be installed. Heated garage ($5000 HAWT DAWG Gas Heater for 2000 sq ft ) is a handy persons dream retreat with custom epoxy flooring ($3400). Improvements at every turn! Outside offers privacy surrounded by mature trees, no rear neighbors, firepit for evenings w/ friends. Located close to golf, walking paths, schools, & everyday amenities. "Privacy, Perfection, and Peace of Mind Where Refined Living Meets Tranquil Surroundings" (id:50886)
Engel & Volkers Ottawa
4734 County Rd 2
Asphodel-Norwood, Ontario
This renovated farmhouse is packed with charm, quality, and tranquility, not to mention it's only 5 minutes to the nearest grocery store and under 20 minutes to the city of Peterborough, all while being seconds from the Trans Canada Trail! Step inside to find freshly refinished hardwood floors and a wide open living and dining space, where soaring ceilings and sun-filled walls say "welcome home" the moment you walk in. Take a moment to appreciate the updated windows that keep the home cool with their UV protectant film (not to mention the lifetime transferrable warranty) as well as the new furnace installed 2025, to keep you toasty warm this winter. Main level laundry and a 2pc bath make for convenience and practicality. A cozy front parlour is perfect for curling up with a book, while the closed-in wrap-around deck practically begs for morning coffees. The renovated kitchen is equal parts beautiful and functional, with a large window looking out over the side yard and play structure! Upstairs, you will find four generouse bedrooms, including an oversized primary and secondary as well as a spacious 4-piece bath complete with a soaker tub. This may just be your new favorite spot after a day in the garden, barn, garage, or shop. A 2020 hot tub is tucked beneath a custom-built shelter, crafted from the farmhouse's original windows, offering year-round stargazing with a touch of history and a whole lot of charm. Rinse off just a few steps away with the outdoor shower, and then carry on your way to enjoying all these 1.64 acres have to offer! Multiple outbuildings offer space for hobbies, projects, and quiet escapes while fruit trees offer fresh apples and pears. No need to fight for your corner of paradise, there is room for everyone here! (id:50886)
Century 21 Heritage Group Ltd.
132 Sandy Street
London South, Ontario
Meticulously Updated Corner-Lot Gem in Pond Mills Here's your chance to own a beautifully updated 2-storey home available for only the second time ever. Situated on a premium corner lot in the desirable Pond Mills neighborhood, this single-detached home offers privacy with no direct neighbors and impressive curb appeal. Inside, you're welcomed by brand-new flooring that flows seamlessly throughout. A bright and spacious family room to the right is enhanced by modern pot lights and large windows, creating a warm and inviting space. At the heart of the home is a stunning, contemporary kitchen featuring high-gloss cabinetry, stainless steel appliances, tile flooring, and a bold backsplash. The L-shaped island provides ample space for casual dining, while the adjoining dining area is perfect for family meals. Sliding glass doors open to a beautifully finished deck and a large, fully fenced backyard ideal for entertaining or relaxing. A charming shed offers extra outdoor storage. Upstairs, you'll find three generously sized bedrooms, including a luxurious primary suite complete with a massive walk-in closet and private access to a newly renovated bathroom. The fully finished basement adds even more living space with a versatile rec area, an additional room ideal as a home office or guest suite, and a dedicated laundry area. Notable upgrades include: New furnace and central A/C (2023) Updated flooring and lighting throughout Renovated bathroom and modern kitchen This exceptional home blends style, comfort, and everyday functionality all in a family-friendly neighborhood close to parks, schools, trails, and amenities. Don't miss your chance to make this rare offering your own! (id:50886)
Century 21 First Canadian Corp
Century 21 First Canadian Corp. Dean Soufan Inc.
193 Pretties Island Road
Drummond/north Elmsley, Ontario
Lakefront bungalow retreat with garage-workshop and carport, on picturesque Mississippi Lake. The charming two bedroom, 1.5 bathroom bungalow offer you blend of lakeside tranquility and practical comfort, perfect for year-round living or your weekend getaway. Set on 69 feet of crystal-clear waterfront, this home is made for swimming, boating, and unforgettable sunset views from the dock, where the water is 7 feet deep at the end. Step inside to the home's open-concept with light-filled living, dining, and kitchen area beneath a soaring vaulted ceiling and finished with wide plank laminate floors. Two sets of double patio doors frame stunning lake views and open to tiered deck with hot tub, perfect for relaxing or entertaining. The oak kitchen includes pantry cupboard, corner display cabinet, and island with breakfast bar. Primary bedroom features cheater ensuite to full 4-piece bath. Second bedroom includes walk-in closet. Combined powder room and laundry area adds convenience. Outdoor living continues on large covered front deck. You also has space to design your firepit for summer nights. Bonus is the fenced dog run along the side. Insulated garage-workshop has 125 amp service and concrete floor, ideal for car enthusiasts, hobbyists, or woodworkers. The garage-workshop has attached enclosed double-car carport and loft with great possible potential for your projects. This property also incudes two paved driveways. Garden shed with hydro. Metal roof on house and garage. Home also has durable CanExel siding. Home sits high and dry; elevated and set back from shoreline. Private road with curbside garbage and recycling pickup. Annual road fee approx. $400 for snow plowing and maintenance. All this, just 20 minutes to Perth and 15 minutes to Carleton Place. (id:50886)
Coldwell Banker First Ottawa Realty
20 - 530 Gatestone Road
London South, Ontario
Welcome to Kai, in London's new Jackson Meadows community. This community embodies Ironstone Building Company's dedication to exceptionally built homes and quality you can trust. These three storey townhome condominiums are full of luxurious finishes throughout, including engineered hardwood flooring, quartz countertops, 9ft ceilings, elegant glass shower with tile surround and thoughtfully placed potlights. All of these upgraded finishes are included in the purchase. The desired location offers peaceful hiking trails, easy highway access, convenient shopping centres and a family friendly neighbourhood. (id:50886)
Century 21 First Canadian Corp
9385 Elviage Drive
London South, Ontario
Welcome to 9385 Elviage Drive, surrounded by tall mature trees and with its private driveway, this home will feel serene. Prepare to be amazed by this rare architectural masterpiece on an estate sized lot. This stunning custom home is the very definition of modern West London living with breathtaking views and a luxury resort feel. This family home boasts 5,500 sq. ft. of contemporary finishes with the ultimate in luxury features. Walk to your front door on your heated walkway as you pass your sunken fire pit, inground pool and spectacular outdoor entertaining area. Step into your foyer with views of your wine cellar and pine trees in the background. From the custom chef style kitchen with 2 ovens and 2 dishwashers to your warm heated floors. On this stunning property you will find 5 bedrooms, 8 bathrooms and splashes of luxury finishes throughout. Other features include 10 ft ceilings on both floors, solid oak doors, separate nanny/guest suite above the detached garage, steam shower, sauna by the pool, outdoor putting green, amazing lower t.v room, gym, and smart home system. (id:50886)
Sutton Group - Select Realty
11 Maplewood Court
Trent Lakes, Ontario
New custom-built home in the Buckhorn/Lakehurst area with deeded lake access to Pigeon Lake and the Trent System, being offered by the Builder, inclusive of Tarion New Home Warranty. This exceptional 2,036 sq ft bungalow offers 3 spacious bedrooms, 2 modern bathrooms and an oak staircase with black pickets leads to a full unspoiled basement with large windows awaiting your personal touch. Set on a private 0.80-acre lot surrounded by mature trees, this property provides ultimate privacy and tranquility. With lake access right from your backyard, you can walk to the water, soak in the waterfront lifestyle and the Seller is providing a 10 ft dock. The homes exterior showcases a striking combination of brick and stone, complemented by black trim accents and is framed by the natural beauty of the surrounding trees. A charming 22 ft covered front veranda with timber-frame construction and a beautifully crafted stone walkway invites you inside. At the back, a covered deck off the dining area offers a perfect spot for outdoor entertaining. Step inside to an open-concept layout filled with natural light. High ceilings, pot lights, engineered hardwood flooring and elegant porcelain tile set the tone throughout. The heart of the home is the stunning white kitchen, featuring black hardware, stainless steel appliances, quartz countertops and a stylish matching backsplash, all anchored by a large island with breakfast bar. The adjoining dining area and great room flow seamlessly, creating the ideal space for family gatherings. The thoughtfully designed layout places two secondary bedrooms and a main bath on one side of the home, while the luxurious primary suite, complete with a 5-piece ensuite and walk-in closet, enjoys privacy on the opposite side. Additional conveniences include main floor laundry with direct access to the attached double garage, which is fully drywalled and painted. (id:50886)
RE/MAX Impact Realty
16084 Lakeside Drive
South Stormont, Ontario
Live the life you've dreamed of! Situated in the heart of eastern Ontario's premiere waterfront community, this exquisitely renovated five-bedroom, three-bathroom bungalow along the St. Lawrence River delivers an unmatched lifestyle. With nearly $400,000 in upgrades, this turnkey haven is crafted for those craving luxury and serenity. Every element radiates refinement, from the top-tier Monogram gas appliances in the chef's kitchen to the expansive windows showcasing stunning river vistas from every room. The open-concept living area, anchored by a natural gas fireplace, blends tranquility and practicality, ideal for both unwinding and hosting. Enlarged Windows throughout give you an opportunity to enjoy the stunning waterfront views from every room. Outdoors, the property boasts meticulous landscaping with raised garden beds, new decks, and a reinforced driveway designed to accommodate heavy campers. The waterfront shines with a newly refinished dock, perfect for boating or savoring the calm riverfront atmosphere. The property also features a four-car garage setup: a double attached garage and a two-story detached double garage with gas heat, hydro, and an insulated loft, versatile enough for a workshop, guest suite, or premium storage. Just 50 minutes from two international airports and 5 minutes from the Trans Canada Highway, this home balances secluded elegance with convenience. No detail has been spared in this waterfront bungalow - it's not just a residence but a lifestyle! (id:50886)
Bennett Property Shop Realty
1285 Craig Road
North Grenville, Ontario
Charming Century Stone Home on 9+ Acres Oxford Mills. Located just minutes from Kemptville on a scenic paved country road, this beautifully maintained century stone home with a tasteful addition offers timeless character and modern updates on over 9 acres of peaceful countryside. Step into a spacious entryway with custom tile flooring and a walk-in closet. The main floor features newly refinished wide plank wood floors, exposed beams, and a stunning stone fireplace with wood insert in the cozy family room. The adjacent dining area flows into a screened-in porch through terrace doors, perfect for summer entertaining or enjoying cool evenings.The kitchen blends vintage charm with functionality, showcasing warm wood cabinetry, a built-in hutch, farmhouse sink, and deep window sills. A sunlit eat-in area with large windows provides a bright and welcoming breakfast space. Off the kitchen, a pantry/mudroom with a 2-piece bath adds main floor convenience. Beautiful central staircase separates the cozy living area from the kitchen with built-in bookcases, creating a library-style retreat. The second floor is a true 4 bedroom with wide plank floors, a vintage-inspired 2-piece bath sits at the top of the stairs, while the main bath offers a tranquil escape with a soaker tub, separate shower, and antique vanity overlooking green pastures. A spacious second-floor laundry room with exposed stone wall and large window adds charm and functionality. The primary bedroom is set apart for privacy and includes ample closet space.Additional features include a waterproofed stone foundation under the original home, slab-on-grade construction under the addition, a water softener system, drilled well (2003), and submersible pump (2020). The stone exterior was repointed within the past 30 years. Outside, a quaint red barn offers space for a workshop or storage. Ideal for outdoor enthusiasts, hobby farmers, or familiesthis property has room for small animals, gardens, kids and pets to play! (id:50886)
Royal LePage Team Realty
1086 Prince Street
Lansdowne Village, Ontario
Welcome to this charming 3-bedroom, 2.5-bathroom home nestled in the heart of the village of Lansdowne. Built in 2019, this thoughtfully designed home blends quality craftsmanship with timeless charm. Step inside to an inviting open-concept main floor featuring vaulted ceilings in the spacious living room, a stunning kitchen with a large island, and a convenient dining area perfect for everyday living and entertaining. The living room features a pellet stove that not only provides ambiance but a beautiful focal point for the home. Just off the living room, enjoy the cozy sun-room that opens to the back deck complete with a gazebo, ideal for relaxing or hosting. The home has a generous amount of storage including a walk-in pantry and a large mudroom with extra cupboards. The primary bedroom is a peaceful retreat with a walk-in closet, private vanity room, and a luxurious ensuite with a double vanity. The fully finished basement has another bedroom, a half bathroom, a large family room perfect for movie nights as well as a bar area. There is also an extra storage room as well as a full utility room. Outside, enjoy your own private oasis with an in-ground heated saltwater pool. The home also has an attached 1.5 car garage. This property is a perfect blend of comfort, style and functionality - ready to welcome its next owners. (id:50886)
Royal LePage Proalliance Realty
3841 Big Leaf Trail
London South, Ontario
Welcome to the stunning Chateau model, a beautifully designed 2 storey, open-concept home featuring 3 bedrooms and 3 bathrooms Built by Grand Oak Homes, this modern farm house design combines style, function, and comfort with clean lines, 9 foot ceilings, and large windows that flood the home with natural light. The heart of the home is the spacious living area, highlighted by an airy open concept floor plan. The kitchen boasts quality finishes and seamlessly connects to the dining and living spaces, creating the perfect environment for both everyday living and entertaining. Both bathrooms feature luxurious tiled showers, while the master suite offers a tranquil retreat. A double car garage provides plenty of storage and convenience, while the option to add a side entrance for a future basement apartment adds additional potential. Located in the highly sought-after Lambeth Magnolia Fields subdivision, this home is ideally positioned just minutes from Highway 401, Highway 402, schools, shopping, gyms, golf courses, and nature trails. With Grand Oak Homes Renowned attention to detail and customizable plans, you can tailor the home to suit your needs. (id:50886)
Royal LePage Triland Realty
3314 Flinton Road
Addington Highlands, Ontario
Welcome to this charming property located just outside the hamlet of Flinton that offers a unique opportunity for versatility and personalization. Situated on nearly a full acre (.92 acres) of flat yard space, the property is well suited to those who enjoy outdoor living and homesteading. Presently, the house has been divided into two separate units-great for multi-generational living or as an investment property offering supplemental income to help offset mortgage payments. It could also be easily opened up to create a spacious single-family home, depending on your needs and vision. A handyman's special and ideal fixer-upper for those looking to add their personal touch, the house includes three bedrooms (with potential for a fourth) and two bathrooms. Outside, there's a large established garden beside a handy wooden shed for tools and garden utensils, plus a chicken coop for fresh eggs and farm-to-table living. Last and hardly least, there's a detached garage nicely distanced from the house with a workspace that's ideal for the mechanic, welder, small machine enthusiast, or just plain fixer. Complete with a pit to safely stand under the vehicle while you work, a long tool bench, a wood stove, and an adjoining room with an industrial compressor, it's a space with so many possibilities-including the option to convert into additional rental or studio space. With its historic charm, income potential, and promising possibilities, this property presents a fantastic opportunity for investors or homeowners eager to craft their unique space on a beautiful country lot. (id:50886)
Royal LePage Proalliance Realty
18 - 530 Gatestone Road
London South, Ontario
Welcome to Kai, in London's new Jackson Meadows community. This community embodies Ironstone Building Company's dedication to exceptionally built homes and quality you can trust. These three storey townhome condominiums are full of luxurious finishes throughout, including engineered hardwood flooring, quartz countertops, 9ft ceilings, elegant glass shower with tile surround and thoughtfully placed potlights. All of these upgraded finishes are included in the purchase. The desired location offers peaceful hiking trails, easy highway access, convenient shopping centres and a family friendly neighbourhood. (id:50886)
Century 21 First Canadian Corp
225 East Street
Greater Napanee, Ontario
This move-in ready bungalow located on a quiet street in Napanee is sure to please. Larger than it looks at just under 1200 sq ft, this family home has a lot to offer. Enter through the enclosed porch into the living room with a gas fireplace, and a breakfast bar separating the updated maple kitchen with a centre island, a pantry and a side door to the driveway. Also a separate spacious dining room, 3 bedrooms, a modern 4pc bathroom and laundry finish off the main floor. If you need more space, the fully finished lower level is set up with a nice rec room, 2 more bedrooms and an office (all with windows), along with a storage room/workshop area. Enjoy relaxing on the back deck in the fenced back yard with a large shed for storage. Modern windows, a decent roof, a good furnace and a paved driveway finish of the package. View it today, it might be gone tomorrow! (id:50886)
Royal LePage Proalliance Realty
Lot 37 Beer Crescent
Strathroy-Caradoc, Ontario
Introducing The Bentley by Patzer Homes, a modern and functional FREEHOLD 4-level back-split design that maximizes space across multiple levels. With 3 bedrooms, 1 bathroom, and an open-concept layout, this home offers flexibility and comfort. The main level features a bright and airy living and dining area with vaulted ceilings, creating a spacious feel ideal for everyday living and entertaining. The adjacent kitchen with breakfast area is thoughtfully laid out with plenty of counter space and a direct walkout to the backyard. Upstairs, you'll find three comfortable bedrooms and a full bathroom, including a generously sized primary bedroom tucked away at the back of the home for added privacy. The lower level offers a bright and airy space with large windows and excellent potential for an optional large family room, additional bedrooms, and rough-in for a second bathroom. The 4th level of this home offers plenty of unfinished space for storage or future development. Enjoy the attached garage with inside entry for added convenience. The Bentley blends smart design with modern comfort, a perfect fit for those looking for versatility and value in a new home. TO BE BUILT! Other lots and designs available. Price based on base lot, premiums extra. Check out more plans at BUCHANANCROSSINGS.COM ** This is a linked property.** (id:50886)
Blue Forest Realty Inc.
4027 Catherine Street
Thames Centre, Ontario
Charming Home in Peaceful Dorchester! This delightful 1.5-story residence is nestled in a quiet, family-friendly community and offers a fully fenced backyard with a back deck and pergola ideal for peaceful evenings, morning coffee, or weekend barbecues. The home combines modern comfort with classic charm, featuring a vinyl exterior, steel roof on the house, and asphalt shingles on the garage. With parking for up to 8, including a spacious 2-car garage and a paved driveway, there's ample space for all your needs. Inside, you'll find a spacious living room with brand-new carpet (Feb 2024), a kitchen with oak cabinets, granite countertops, ceramic flooring, and stainless steel appliances.The primary bedroom upstairs features a bright corner windows, while the 2nd bedroom is ideal for a nursery. A refitted 4-piece bath on the 2nd floor adds convenience. New carpet was installed on the stairs and throughout the upper level in Dec 2022. The main floor includes a spacious bedroom, main floor laundry, and a large eating area adjoining the kitchen. The lower level includes a potential 4th bedroom with large windows. Equipped with Central air, natural gas furnace, and an owned water heater and water softener. Significant upgrades include high-efficiency furnace (2017), high-efficiency water heater (2017), replaced under warranty in 2025, new windows on the front of the house and one in the dining area (2014), new siding and eavestrough (2014), new metal roof on the addition (2017), new metal roof on the main house (around 2005). The septic was last pumped in June 2025, with prior maintenance every 5 years (receipt attached). The upstairs bathroom was recently renovated in 2023. Garage is 20w x 28d x 10h. Has 5' wide double doors to yard & has hydro. Just minutes from London, Dorchester offers a peaceful suburban lifestyle with easy access to amenities, schools, and parks - perfect for those seeking a quiet rural retreat with city conveniences (id:50886)
Exp Realty
1357 Kitchener Avenue
Ottawa, Ontario
Stunning Bulat Energy Star Certified Home Move-In Ready & Loaded With Luxury!Welcome to a home where quality meets sophistication crafted by Bulat, a builder renowned for delivering what others call upgrades as standard. This move-in ready gem showcases the exceptional craftsmanship and attention to detail that sets Bulat apart.Step into a world of refined elegance with Quartz countertops throughout, including in the chef-inspired kitchen complete with a walk-in pantry, upgraded tall cabinetry, and pot & pan drawers designed for both beauty and function. Soaring 9 ft ceilings on the main floor, oversized windows, and a palette of modern colors create an airy, sun-filled atmosphere that instantly feels like home.Enjoy cozy evenings by the gorgeous fireplace in the inviting living room or gather with family and friends under the covered rear porch, perfect for summer BBQs with a natural gas line ready to go.Additional standout features include:Hardwood staircases and ceramic flooring throughout,Smooth ceilings and pot lights for a sleek, modern finishConvenient main floor laundry, mudroom, and dedicated den.Fully fenced yard, paved driveway, and gas/electric stove hookups. Paved Driveway. But it doesn't stop there discover a thoughtfully designed lower-level in-law or teen retreat, complete with a spacious family room, games area, bedroom, and full bathroom the perfect blend of privacy and comfort.This isn't just a home its a lifestyle upgrade. Experience the Bulat difference, where elevated standards come standard. 24 hrs irrevocable on all offers. See offer remarks below. Rm sizes per Builder brochure attached. Taxes to be assessed.Some photos are virtually staged. Home will be professionally cleaned prior to closing. (id:50886)
Bulat Realty Inc.
28 Wellington Street
Kingston, Ontario
Rare opportunity to take over a piece of history with this classic and delightful five-bedroom family home, in the heart of the coveted Sydenham Ward in downtown Kingston. This charming residence was meticulously designed by renowned architect Jonathan Power in 1878, and benefits from a remarkably large garden, difficult ever to find in this central location, just steps from Market Square, KGH and Queens .Enjoy the comforts of modern living with a recent full renovation (designed by the interior designer owner) which included a new kitchen, luxurious bathrooms, and an elegantly finished basement equipped with 8 high ceilings and ample natural light. The expansive rear garden is a true gem, featuring a stylish deck and a European-style gazebo(just built), providing an idyllic space for relaxation and entertainment. Plus a gas fire piton the terrace to enjoy on cooler evenings. This home harmoniously blends classic architecture(both inside and out) with contemporary amenities. Enjoy the original restored radiators for character, alongside modern air conditioning on the top three storeys and efficient radiant heat from a new gas-fired boiler. From the fully restored front porch and balcony crafted with cedar and ipe wood to the inline parking accommodating up to three vehicles with a carport, every detail has been considered. With five generously sized bedrooms and three baths, there is plenty of room for the entire family to live and thrive. This is a unique opportunity to own a stunning home that offers both historic charm and modern convenience in the heart of Sydenham Ward. (id:50886)
Royal LePage Proalliance Realty
E71 - 1325 Turnbull Way
Kingston, Ontario
Welcome to your new GREENE HOME! This beautiful "TURNSTONE" model, a 2,140 sq ft residence that features a sleek, modern exterior and an open concept main floor that effortlessly combines style and functionality. The spacious Great Room flows seamlessly into the dining nook and a stunning kitchen equipped with a walk-in pantry, center island and eating bar - perfect for entertaining or family gatherings. With 4 generous bedrooms and 3 baths, this home provides ample space for everyone. The lower level includes a separate entrance and a rough-in for a future secondary suite, offering flexibility for guests or potential rental income. Nestled in a fantastic neighbourhood, Creekside Valley, you'll enjoy nearby parks and walking trails, making it easy to embrace an active lifestyle. Plus, this home is Energy Star qualified, ensuring energy efficiency and comfort year-round. Purchase pre-construction and choose your interior colours and finishes. Upgraded exterior features have been selected. (id:50886)
RE/MAX Service First Realty Inc.
RE/MAX Finest Realty Inc.
Lot 33 Beer Crescent
Strathroy-Caradoc, Ontario
Introducing the Talisman II by Patzer Homes a beautifully designed FREEHOLD two-storey home offering 1,707 sq. ft. of thoughtfully laid out living space. The main floor welcomes you with a bright and spacious foyer, leading into an open-concept layout ideal for modern family living. The kitchen features a breakfast bar and flows seamlessly into the dining area and large great room, making entertaining a breeze. A convenient powder room and inside access to the double garage complete the main level.Upstairs, youll find three generously sized bedrooms including a spacious primary suite with a walk-in closet and private ensuite bath. Two additional bedrooms share a full 4-piece bathroom. A perfect blend of functionality and comfort, the Talisman II is ideal for growing families or those looking for stylish, low-maintenance living. TO BE BUILT! Other lots and designs available. Price based on base lot, premiums extra. Check out more plans at BUCHANANCROSSINGS.COM ** This is a linked property.** (id:50886)
Blue Forest Realty Inc.
Lot 34 Beer Crescent
Strathroy-Caradoc, Ontario
Welcome to "The Senna" this FREEHOLD 1,540 sq.ft 2-storey home offers an open main floor that brings the kitchen, dining, and living spaces together for easy everyday living and entertaining. The kitchen features ample counter space and a central island, while the upper floor houses three comfortable bedrooms, including a primary with 4-pc ensuite and ample closet space. Enjoy the convenience of having a full laundry room on the second floor and additional 4-pc bathroom servicing the remaining 2 bedrooms. TO BE BUILT! Other lots and designs available. Price based on base lot, premiums extra. Check out more plans at BUCHANANCROSSINGS.COM ** This is a linked property.** (id:50886)
Blue Forest Realty Inc.
Lot 35 Beer Crescent
Strathroy-Caradoc, Ontario
Welcome to The Briarwood by Patzer Homes, a beautifully designed FREEHOLD new build offering stylish and efficient one-floor living. This thoughtfully laid-out bungalow features three bedrooms and a full bath, ideal for families, first-time buyers, or those looking to downsize without compromising comfort. Step into the open-concept living and dining area filled with natural light, perfect for relaxing or hosting guests. The kitchen offers plenty of counter space, a functional layout with direct access to the backyard, great for everyday living and entertaining.The primary bedroom is tucked at the back of the home for added privacy, while two additional bedrooms offer flexible space for kids, guests, or a home office. A modern full bathroom and linen closet are conveniently located nearby. Take advantage of the flexibility of this design with the option to have 2 bedrooms and an added en-suite bathroom. The lower level provides a full unfinished basement with rough-in for a future bathroom, laundry area, utility room, and plenty of space to add additional bedrooms while still having lots of storage space. A charming covered front porch adds curb appeal, and the attached garage with inside entry offers both convenience and extra storage space. The Briarwood is the perfect blend of comfort, style, and functionality in a compact and manageable footprint, ready for you to make it home. TO BE BUILT! Other lots and designs are available. Price based on base lot, premiums extra. Check out more plans at BUCHANANCROSSINGS.COM ** This is a linked property.** (id:50886)
Blue Forest Realty Inc.
Lot 36 Beer Crescent
Strathroy-Caradoc, Ontario
Introducing the TALISMAN, a thoughtfully designed FREEHOLD 2-storey home offering 1,540 sq. ft. of living. This modern layout features an open-concept living and dining area and functional kitchen with easy flow for entertaining. A convenient powder room, laundry area, and direct access to the garage complete the main level. Upstairs, you'll find three bedrooms and a full 4-pc bathroom. The full basement includes rough-ins for a 3-piece bath and plenty of unfinished space, ideal for future customization. With attractive curb appeal, brick and siding finishes, and a covered front porch, the TALISMAN offers comfort, practicality, and style in one complete package. TO BE BUILT! Other lots and designs available. Price based on base lot, premiums extra. Check out more plans at BUCHANANCROSSINGS.COM ** This is a linked property.** (id:50886)
Blue Forest Realty Inc.
8 Gravel Road
Cavan Monaghan, Ontario
A captivating facade, rich with old world character , the Clarry House, Circa 1876 and built by Richard Guy a Jeweller/watchmaker located in the established Village of Millbrook is beautiful in every way! Frontage on both Gravel and Duke Street, this property has stunning grounds, live artesian wells and natural watercourse, beautiful landscaped gardens, privacy from the diverse trees surrounding and picture perfect streetscape, entry from the dead end location just a short walk to downtown. An expansive interior layout, maintained for decades and rich with original character and finish details throughout, yet still offering a beautiful canvas for those who wish to bring their own visions to life. A timeless interior with grande formal living spaces and exceptional attention to detail, and entertainers delight and room for company in all seasons. Main floor laundry/mudroom with access from South deck and garage, galley kitchen with opening to large central room spanning the house side to side, perfect for expansion and additional dining/living space. Formal dining room, family room with fireplace/chimney should you wish to convert to gas for additional ambiance. Picture perfect in all seasons, the upper level greets you with a welcoming foyer, 4 bedrooms and updated bathroom, walk out to second storey terrace/deck for stunning West views overlooking Municipal parkland and streetscape. Enjoy all that the established Village of Millbrook has to offer, trails, all amenities within walking distance, parks, dining and retail, close proximity to the 115 and 401 should commuting be a requirement and just 15 minutes to Peterborough and 25 minutes to Historic Port Hope. Expand your vision and lifestyle, make this astute home and property your own, cherished for decades and awaiting a new and welcomed family to embrace. (id:50886)
Bosley Real Estate Ltd.
190 Rathowen Street
London North, Ontario
This Charming 1 1/2 story duplex located in the heart of Blackfriars. Ideal for a starter home with income or investors for expansion or rented as a turn key. Dbl garage, A/C, 4 parking spots with a front side spot. Featuring a renovated main floor; one large master bedroom that has a wall to wall closet, Open concept kit/living anda spacious full 4-pc bath. A cute front porch for those beautiful summer days. The Upper has been completely refinished to include a full studio unit. It is perfect for a young professional or graduate student. Modern open concept and full of light with glorious windows. Separate entrance at back where the sheltered deck and yard can be private orshared. Full basement that is partially finished; a separated laundry room for shared access and a private locked area for storage/ home gym with mirrors! The neighbourhood is walking distance to numerous paths, parks and attractions such as Harris Park, Budweiser Gardens, and all the fantastic amenities Downtown has to offer. (id:50886)
Comfree
1549 Doyle Road
Loyalist, Ontario
Creekside country retreat on just over 21 picturesque acres. Millhaven Creek meanders through the property, creating a serene backdrop, attracting wildlife, and offering a natural water feature at the heart of the land. A classic barn and multiple outbuildings provide flexible space for equipment, workshop, studio, or storage. There's ample room to plan gardens, meadows, trails, and outdoor living areas, all with the soothing sound of the creek nearby. The charming century two-storey home blends rustic character with modern comfort. A welcoming front porch opens to an updated kitchen highlighted by warm wooden beams, and the adjoining dining, living, and sitting rooms provide generous space for family life and gatherings. A main-floor 3-piece bath and laundry add everyday convenience. Upstairs you'll find the inviting primary bedroom, three additional bedrooms, two more 3-piece baths, and a versatile flex space ideal for a walk-in closet, office, or playroom. Stay connected with Bell Fibe internet now available at the home-perfect for remote work, streaming, and smart-home needs. Despite the private, rural feel, you're just minutes from the village of Bath with its welcoming community and waterfront park. Whether you're envisioning expansive gardens, a workshop haven, or simply a tranquil country lifestyle beside a flowing stream, this property is ready to bring your vision to life. (id:50886)
Mccaffrey Realty Inc.
47 Livingston Street
Kingston, Ontario
Prime Student Investment Steps from Queen's University - A rare opportunity to own a high-performing student rental just moments from Queen's main campus. This fully leased six-bedroom, four-bathroom residence delivers modern comfort and impressive returns, generating $7,200 per month from responsible tenants. Thoughtfully designed for student living, it offers a spacious layout with bright common areas, an updated kitchen and pantry, and generous above-grade bedrooms that promote both privacy and community. Located on a quiet, tree-lined street surrounded by everyday conveniences, this property provides easy access to groceries, park trails, a sand beach, volleyball courts, and the Isabel Bader Centre for the Performing Arts. Its combination of location, quality finishes, and low-maintenance construction ensures consistent rental demand and dependable income. For investors seeking a worry-free asset in Kingston's ever-growing market, this property checks every box-strong cash flow, steady appreciation, and enduring appeal. (id:50886)
RE/MAX Rise Executives
Lot 30 Beer Crescent
Strathroy-Caradoc, Ontario
Welcome to The Briarwood by Patzer Homes a beautifully designed FREEHOLD new build offering stylish and efficient one-floor living. This thoughtfully laid-out bungalow features three bedrooms and a full bath, ideal for families, first-time buyers, or those looking to downsize without compromising comfort. Step into the open-concept living and dining area filled with natural light, perfect for relaxing or hosting guests. The kitchen offers plenty of counter space, a functional layout with direct access to the backyard, great for everyday living and entertaining. The primary bedroom is tucked at the back of the home for added privacy, while two additional bedrooms offer flexible space for kids, guests, or a home office. A modern full bathroom and linen closet are conveniently located nearby. Take advantage of the flexibility of this design with the option to have 2 bedrooms and an added en-suite bathroom. The lower level provides a full unfinished basement with rough-in for a future bathroom, laundry area, utility room, and plenty of space to add additional bedrooms while still having lots of storage space. A charming covered front porch adds curb appeal, and the attached garage with inside entry offers both convenience and extra storage space. The Briarwood is the perfect blend of comfort, style, and functionality in a compact and manageable footprint, ready for you to make it home. TO BE BUILT! Other lots and designs available. Price based on base lot, premiums extra. Check out more plans at BUCHANANCROSSINGS.COM ** This is a linked property.** (id:50886)
Blue Forest Realty Inc.
Lot 31 Beer Crescent
Strathroy-Caradoc, Ontario
Welcome to "The Mackenzie".This FREEHOLD 1,500 sq.ft two-storey design balances open-concept living with defined spaces. The main floor features a central kitchen with breakfast bar, adjoining dining area, and a comfortable living room that opens to the backyard. Upstairs, three bedrooms include a primary suite with a large closet. A 4-pc bath completes this second level. The build is ideal for families who value both gathering spaces and private retreats. TO BE BUILT! Other lots and designs available.Price based on base lot, premiums extra. Check out more plans at BUCHANANCROSSINGS.COM ** This is a linked property.** (id:50886)
Blue Forest Realty Inc.
Lot 32 Beer Crescent
Strathroy-Caradoc, Ontario
Introducing The Bentley by Patzer Homes, a modern and functional FREEHOLD 4-level back-split design that maximizes space across multiple levels. With 3 bedrooms, 1 bathroom, and an open-concept layout, this home offers flexibility and comfort. The main level features a bright and airy living and dining area with vaulted ceilings, creating a spacious feel ideal for everyday living and entertaining. The adjacent kitchen with breakfast area is thoughtfully laid out with plenty of counter space and a direct walkout to the backyard. Upstairs, you'll find three comfortable bedrooms and a full bathroom, including a generously sized primary bedroom tucked away at the back of the home for added privacy. The lower level offers a bright and airy space with large windows and excellent potential for an optional large family room, additional bedrooms, and rough-in for a second bathroom. The 4th level of this home offers plenty of unfinished space for storage or future development. Enjoy the attached garage with inside entry for added convenience. The Bentley blends smart design with modern comfort, a perfect fit for those looking for versatility and value in a new home. TO BE BUILT! Other lots and designs available. Price based on base lot, premiums extra. Check out more plans at BUCHANANCROSSINGS.COM ** This is a linked property.** (id:50886)
Blue Forest Realty Inc.
832 Windermere Drive
Kingston, Ontario
Westbrook. The word Custom is used far too often in Real Estate. This Modern David Smalls Inspired home is truly one of a kind. From the Quarried Limestone, ACM exterior Panelling and Wood grain aluminum soffit -- Offering Exceptional Curb Appeal. Over 3,500 Sq. Ft. above grade. Soaring ceilings & wall to wall windows (motorized blinds), allow an abundance of natural light. Progressive Kitchen with Jen-Air and Thermador Appliances, walk-in pantry. Luxary LVP Flooring throughout. Floor to ceiling Gas Fireplace. Floating Oak 2-storey staircase with glass railings. Breathtaking Primary Bedroom w/ walk-out balcony, sprawling ensuite and walk-in closet. 2nd Floor Laundry room with built-in cabinets. Covered Stamped Concrete Deck. No detail overlooked. Full Spec. Sheet, Floor plans and 3D Tour available. (id:50886)
Royal LePage Proalliance Realty
47 Hemlock Crescent
Aylmer, Ontario
Move-in ready and ideal for young families or empty nesters, the 'Handfield' bungalow by Hayhoe Homes features 3 bedrooms (2+1), 3 bathrooms, and a 1.5-car garage in a well-designed, open-concept layout. The main floor offers 9' ceilings and luxury vinyl plank flooring (as per plan), with a stylish kitchen that includes quartz countertops, a tile backsplash, and central island flowing into the great room with cathedral ceiling and patio door to a rear deck complete with BBQ gas line. The primary suite features a walk-in closet and a 3-piece ensuite with shower. A second bedroom, a full bathroom, and convenient main floor laundry round off the main floor. The finished basement adds a spacious family room, 3rd bedroom, and bathroom. Additional highlights include a covered front porch, central air & HRV system, Tarion New Home Warranty, and numerous upgrades throughout. Taxes to be assessed. (id:50886)
Elgin Realty Limited

