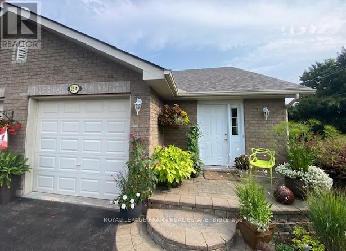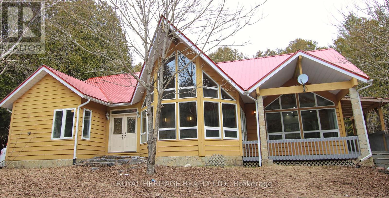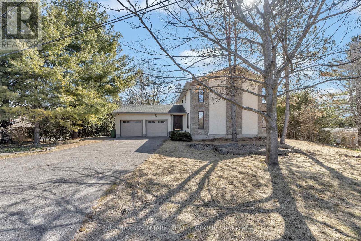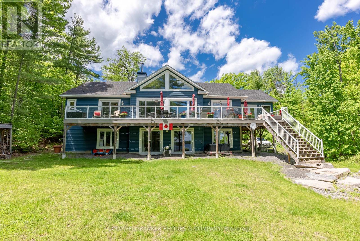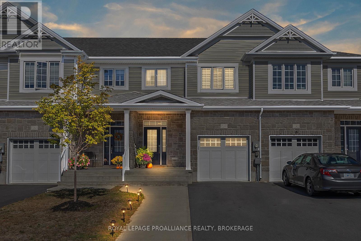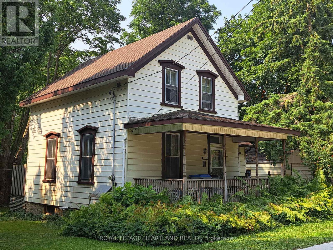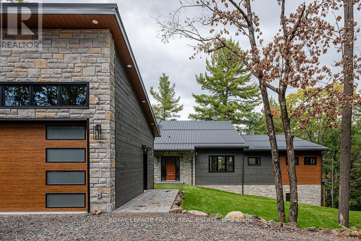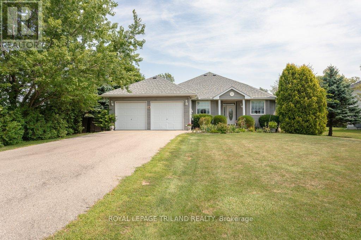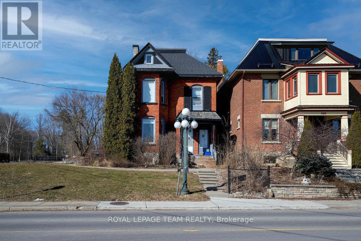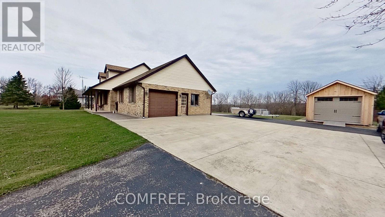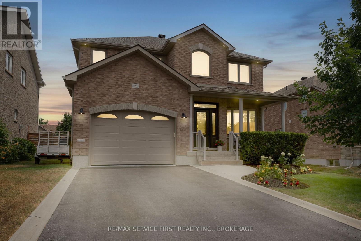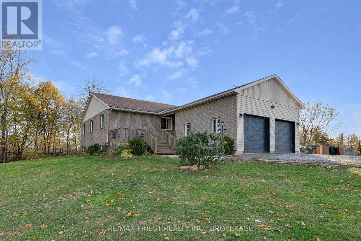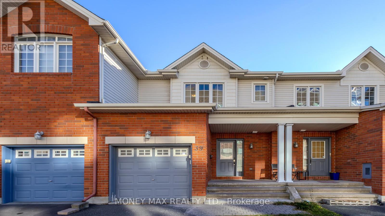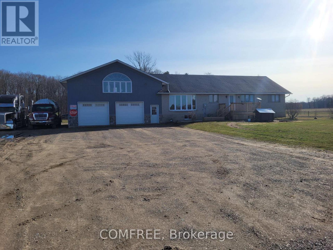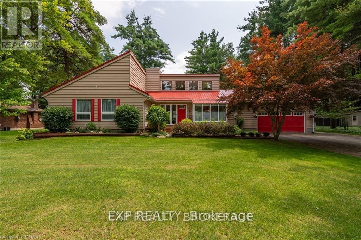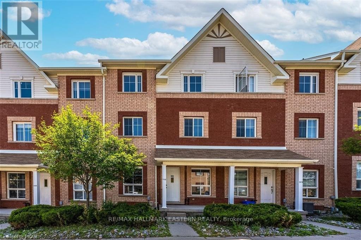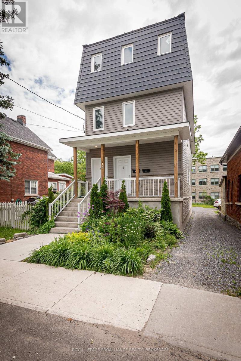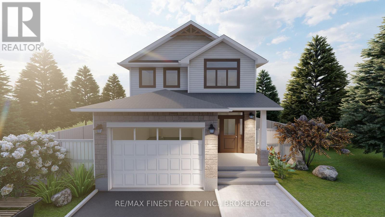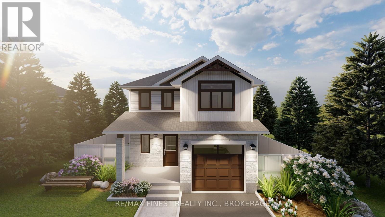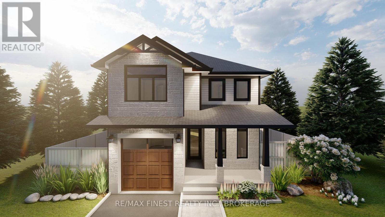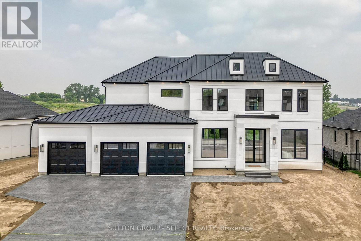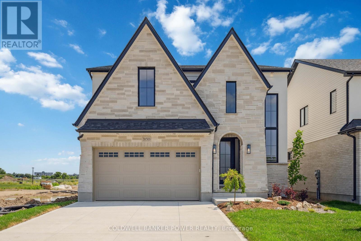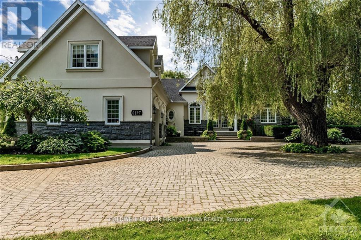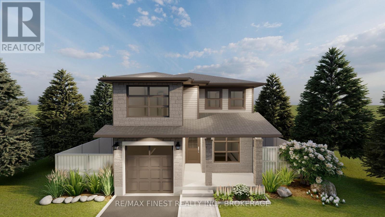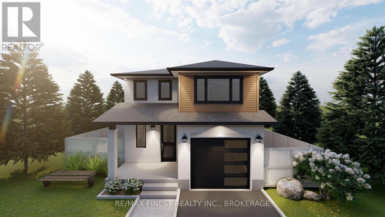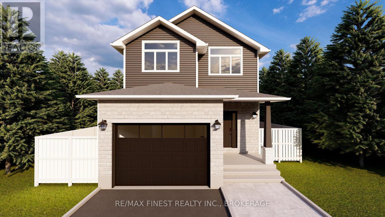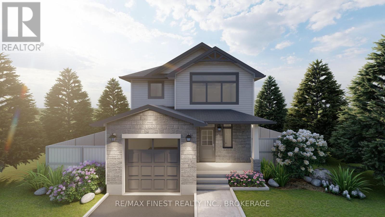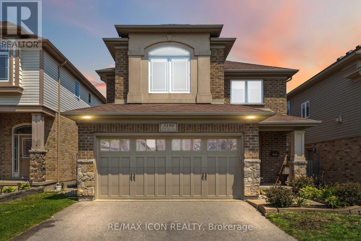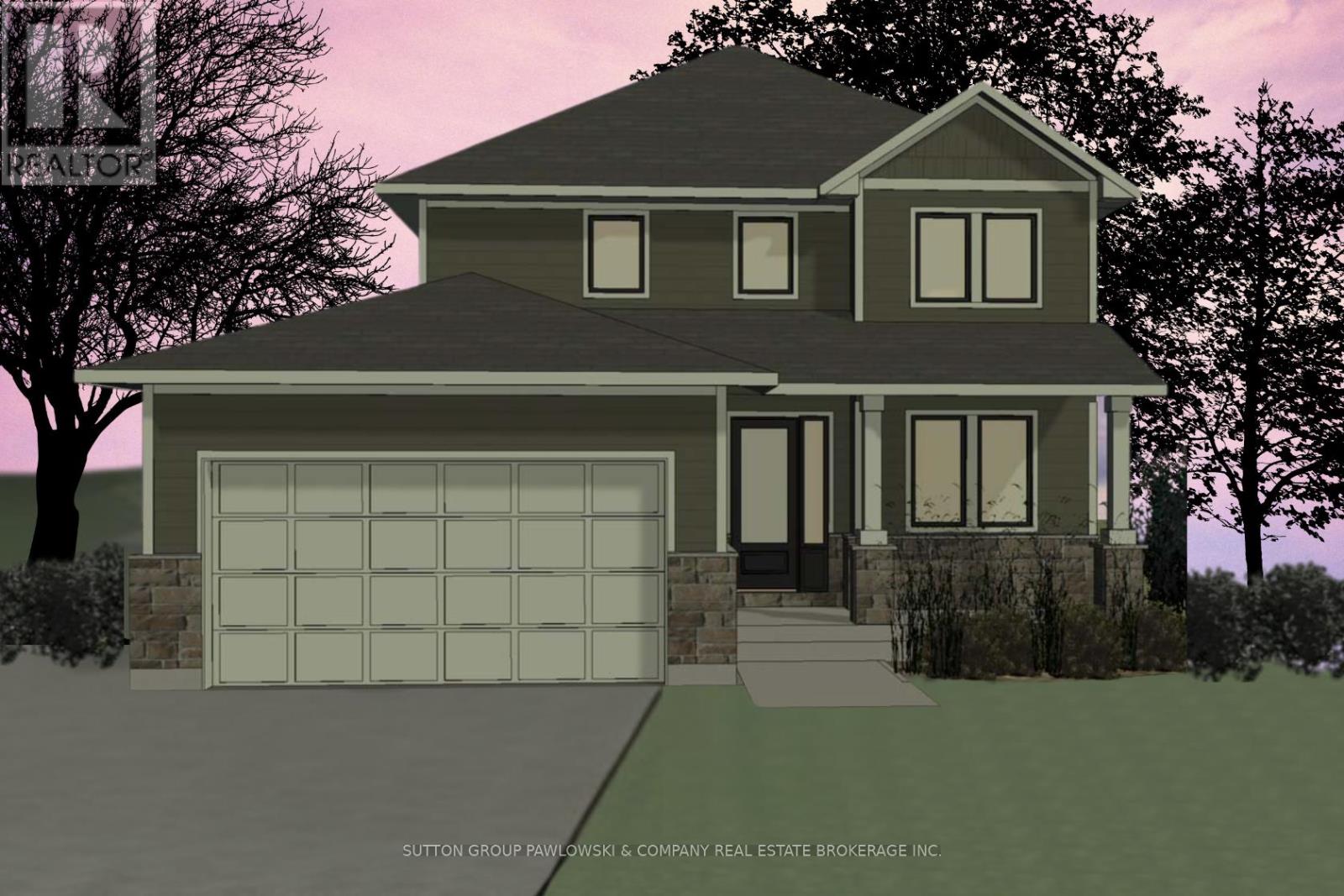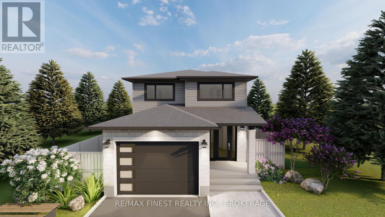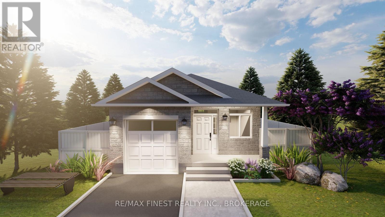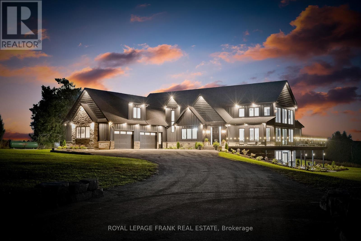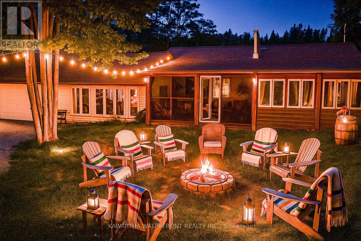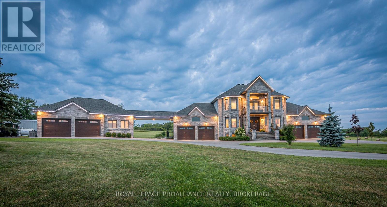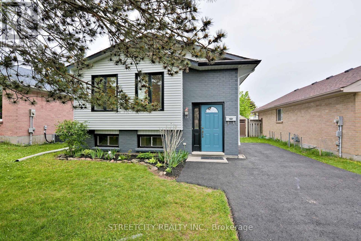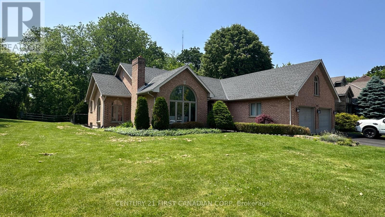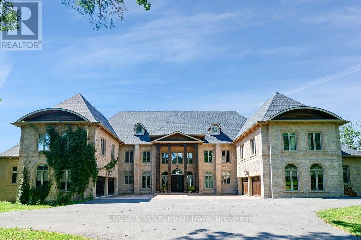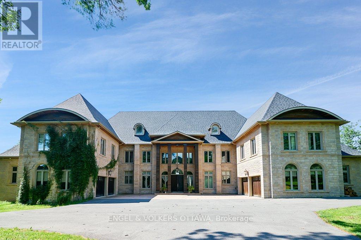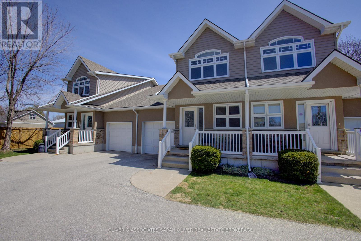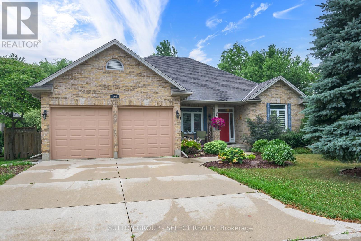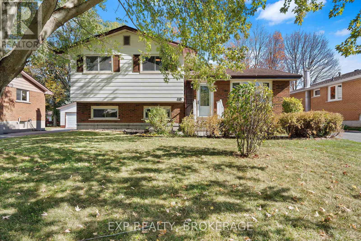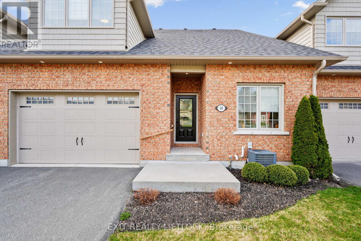15a Gross Street
Brighton, Ontario
ENJOY the good living this fabulous freehold town home. Features the award winning gardens and exquisite landscaping. A spacious corner lot , this home offers very easy access to town shops and services, easy 2 block walk to public school and close to the town library, curling club and arena. Nearby are the beautiful beaches and Pres'quile Bay , Lake Ontario, Sand beaches and Provincial Park. Well appointed and comfortable main level has 2 bedrooms, a bright and roomy kitchen-dining, light bright south living room with patio door to rear 12' x 12' deck area and a lower lawn patio area. Direct access to the garage. Plus a Mf laundry. A finished lower area level features a comfortable rec rm. A family games room area adjoins , a large lower bedroom with big walkin closet, next to the full 4 pc bathroom. There is also the large utility room for extra storage, a work space , etc. A well cared for home with low maintenance inside and out. (id:50886)
Royal LePage Frank Real Estate
201 Dutch Line Road
Trent Lakes, Ontario
Enjoy Nature at Your Doorstep on This 96-Acre Retreat! This spacious and bright bungalow features 3 bedrooms and 2 modern bathrooms, complete with beautiful hardwood floors throughout. The great room boasts soaring cathedral ceilings, expansive windows that flood the space with natural light, and a cozy stone fireplace perfect for cool winter nights.The home is heated with a propane furnace and includes central air conditioning for year-round comfort. Ideal for entertaining, the large open-concept kitchen is equipped with elegant quartz countertops.The spacious, unspoiled walk-up basement includes a rough-in for an additional bathroom and offers plenty of potential for future customization. With a fresh coat of paint and a bit of elbow grease, this home will truly shine again.Step outside to enjoy scenic trails perfect for walking, four-wheeling, and snowmobiling right from your doorstep. Hunting and fishing opportunities abound nearby, offering the ultimate outdoor lifestyle. Conveniently located close to Kinmount, this is the perfect escape from the hustle and bustle of the big city. Don't miss your chance to own a piece of paradise! (id:50886)
Royal Heritage Realty Ltd.
42 Twilight (Davidson) Crescent
Ottawa, Ontario
Here's your chance! Come see this lovely gem located in prestigious Rothwell Heights before it's gone. Unique features include an open concept 2nd floor library off your primary bedroom suite where you feel the expansiveness of the cathedral ceilings that overlook your Family/Great Room, a gorgeously updated open concept kitchen/Family/Great Room filled with high-end appliances, a bright, sunny & spacious solarium with a stunning fireplace for those starry romantic evenings, etc. How delightful to be able to cook & easily see the wee ones while dinner is being prepared! Or, time for a cuddle with a glass of vino in front of your cozy fireplace? Perhaps star-gazing is a dream that you can act on here!?! Just imagine... all this could be yours... with starry skies & your own piece of Mother Nature's heaven out back. What tasty morsels of fresh produce will you be enjoying from your gardening fun too?!? And for evenings of entertaining with friends, or simple quiet for times to get away from the family room activities, you'll be happy to enjoy both formalized dining & living rooms. With a full bathroom in the lower level already, just think of your options to finish it to your own delight! A nice new coat of paint to your personal taste & you're home. Ahhhhh.... (id:50886)
RE/MAX Hallmark Realty Group
1045 Wabalac Road
Lanark Highlands, Ontario
1045 Wabalac Road is lake life at its finest! This sprawling 5 bedroom 3 full bathroom lake house is 3,190 sq ft as per builder Guildcrest of living space and sits on over 1.2 acres of flat land with 205ft of water frontage on the quiet, more private side of White Lake. Built in 2016 by Guildcrest Homes, this spacious walkout bungalow has granite countertops throughout, stainless steel appliances, a large screened in porch (14ft x 14ft) with a vaulted ceiling, an impressive 60ft length of deck off the main level with trek flooring and propane hookup for BBQ, 2 fireplaces (wood burning on main floor and electric in the basement), & stacked laundry conveniently on the main floor. Flat lot-great for lawn games, private boat launch on the property, a fire pit, and 2 storage sheds. Water is deep enough for swimming and diving off of the 2 docks! Surrounded by 100s of acres of crown land with no rear neighbours, ideal for hiking & snowshoeing! Wabalac Road is gravel, municipal road maintained year round with no fees and takes 12 minutes to drive. A fabulous retreat from city life but also a short drive to Calabogie Peaks Resort for downhill skiing, hiking at Eagles Nest, shopping, meeting friends at Calabogie brewery & nearby restaurants. White Lake has 2 marinas & a restaurant to enjoy! Flooring: Hardwood, Tile, Carpet Wall To Wall (id:50886)
Coldwell Banker Rhodes & Company
1550 Davenport Crescent
Kingston, Ontario
This CaraCo built Sunnyside model offers close to 1,600 square feet of above grade living space, modern lines, natural light, and an open concept layout! The main level begins with a tiled foyer, nine-foot ceilings, and a mudroom with laundry and inside access to the garage. From there, the flow turns open: living, dining, and kitchen, all connected by wide-plank flooring. The gas fireplace, now faced in stone from floor to ceiling, grounds the room with texture and warmth. In the kitchen, quartz surfaces meet clean cabinetry and a new backsplash that adds just enough colour and contrast. Most light fixtures have been upgraded and provide the home with the perfect glow from morning to night.Beyond the sliding doors, the fenced yard opens to green space-no rear neighbours, just a deck, a gas line ready for the grill, and a bit of calm at the edge of the city. Upstairs, three bedrooms and two full baths continue the same elegant tone.The primary suite offers a walk-in closet and a private ensuite with a five-foot tiled shower. The lower level waits for future plans, with a bathroom rough-in already in place. (id:50886)
Royal LePage Proalliance Realty
22 Whitehead Street
Central Huron, Ontario
Quaint Century Home in Clinton within walking distance to schools, downtown, area and sports parks. A solid house just waiting for a young handyman to purchase and renovate for his first home or to flip and buy another. The home boasts 3 bedrooms and a 4 pc bath upstairs and an open staircase leading to the front door foyer. The main floor has a generous living, family/dining area with patio doors to the private back deck. Also an eat in kitchen along with a large room which includes the laundry, sewing, storage and a small 2 pc bathroom off one corner. Partial basement, 100 AMP Hydro, mostly updated wiring, gas furnace. The main roof is approx. 11 years old with a portion of the lower roof that needs to be replaced. Detached Garage 20' x 13.7 with cement floor. (id:50886)
Royal LePage Heartland Realty
735 Fire Route 93
Havelock-Belmont-Methuen, Ontario
Welcome to unparalleled waterfront living on Kasshabog Lake, where sophisticated design meets natural tranquility. This custom-built, ICF-constructed home is a masterclass in modern luxury, designed for those who seek both refinement and relaxation in a private, year-round retreat. Discover a bright, open-concept main level, framed by vaulted ceilings, exposed wooden beams, and dramatic floor-to-ceiling windows with breathtaking lake views. The gourmet kitchen is complete with Quartz countertops, a breakfast bar with a built-in stovetop, and premium extra large stainless steel appliances. The dining area and inviting living room centered around a cozy gas fireplace create an elegant yet welcoming atmosphere. Five spacious bedrooms and three spa-like bathrooms, this home offers plenty of space for guests, including a private loft that can function as a home office, reading nook, or additional sleeping quarters. The fully finished walkout lower level is where this home truly shines a luxury entertainment hub designed for unforgettable gatherings. Radiant in-floor heating, A media lounge with an electric fireplace- perfect for movie nights, A dry bar with a built-in wine fridge- ideal for hosting cocktail evenings, Walkout access to a private sun deck - seamlessly blending indoor and outdoor entertaining. Outdoors, a gravel path leads to a private dock, where deep, crystal-clear waters meet stunning granite rock formations ideal for swimming, boating, and soaking in the beauty of Kasshabog Lake. A circular driveway and oversized two-car garage with 9-ft doors provide ample space for vehicles and recreational storage. This home is designed for effortless comfort, featuring a wired-in Generac generator, smart thermostat, Starlink WiFi, and a 4-zone indoor/outdoor speaker system. Whether you're hosting lively gatherings, enjoying a quiet sunset by the fire, or exploring the thousands of acres of Crown Land nearby, this property offers it all. (id:50886)
Royal LePage Frank Real Estate
109 Montauk
Ottawa, Ontario
Wonderful lifestyle rarely offered in this small enclave of houses, quietly nestled in well established Carleton Heights community. Beautiful executive home with LEED rating in central Ottawa. Easy access to the downtown, Carleton University, the airport and just minutes from the NCC Rideau Canal. This two story, three bedroom, 4-bath home also has a finished rec room in basement - w/finished space for an office / extra bedroom, large family room and full bath! Ground floor is open concept living/dining/kitchen with six appliances, gas fireplace, convenient powder room and sliding doors to backyard. The second floor has a large sized principle room with 5 piece ensuite and walk in closet. There are two other good sized bedrooms, a full bath and laundry room to complete the second floor. Lower level recreation room has large windows, high ceilings, full bath, closets and large storage area. Inside entry from attached garage to home. House built with green technology, LEED platinum. Major universities, hospitals, national research facilities, French-and English language schools and Ottawa city transit services are close by, while Parliament Hill and Centretown are an easy 15-minute drive. POTL fee i(150/ monthly) includes road, sanitary, storm sewers, common sump pumps and visitor parking. Some photos staged and from similar unit. Floorplans from similar unit. Measurements are approximate. Legal description in realtor remarks. visit builder's website for more detail and virtual tour: https://www.ottawatownhomesforsale.ca/thehamptons-ottawa-townhomes-for-sale (id:50886)
Engel & Volkers Ottawa
14 Poplar Street
Dutton/dunwich, Ontario
Well-kept 3 bedrooms and 2 full bathrooms Bungalow on a dead end street with a double car garage, situated on an approximately 1 acre park like property completes with fruit trees (pear, cherry, mulberry, grape vine), fish pond plus a vegetable garden. The primary bedroom has a 4 piece ensuite bath with jetted tub. The main floor also includes another full bathroom, two extra bedrooms, direct entrance to the garage and a laundry area. The open concept kitchen has lots of cabinets and counter space with an island. The kitchen features tiled backsplash, under cabinet lighting and granite countertop on the island. Off of the kitchen is a dining area that receives lots of natural light which looks out to the deck and beautifully landscaped yard. The living room just off of the kitchen is spacious with hardwood flooring. Lower level is finished with plenty of storage area. When you first get to the lower level, you will find a great-sized rec-room and living room, small workshop and another room to suit your needs. Many features in this custom built home including 200 amp service that allows for generator hookup, 9 ft ceiling on main floor, it also has a gas dryer, a sump pump with a back up battery (2023), HRV system, updated Furnace (2024), Hot water tank (2024) and a gas line for the BBQ just to name a few. Only 5 minutes to Lake Erie and 7 minutes to the 401. Enjoy this spring with the yard you have always wanted. Enough property to build your dream shop too! (id:50886)
Royal LePage Triland Realty
422 Donald B Munro Drive
Ottawa, Ontario
Live, work and play in the best location in the Village of Carp. This 3-storey, all brick Victorian building is one of the community's most iconic homes. Currently operated as a successful music academy, the main floor layout is conducive to professional, medical or retail uses. The 2nd and 3rd floors offer a tastefully updated and functional 3 bedroom, 1.5 bath residential unit with its own private entry. The Village Mixed Use zoning is one of the most versatile in the City of Ottawa, giving the owner the flexibility to operate the property as a business, a home or any combination thereof. This property is ideal for investors and owner/operators alike. Exterior: Brick. (id:50886)
Royal LePage Team Realty
3938 Tile Yard Road
Enniskillen, Ontario
This two-acre country property with a one-owner Brick Bungalow home is a ten-minute walk into the town of Petrolia or a two-minute drive. The asphalt/cement driveway leads to this 3-bedroom home with a one-car garage and an insulated 23'6" x 9'6" work area with opportunities for various hobbies or workshop possibilities. One-half of the basement is finished with a brick gas fireplace to keep you comfortable while watching a movie or your favorite sport in the winter or central air conditioning in the summer. The other half of the basement could easily make way for a hobby room and a bathroom. This well-maintained home was built in 1985 to R2000 specs. Main floor laundry facilities. New roof Oct 2019.Separate from the house is a new 20' x 12' wooden shed with lots of storage room with a 9' garage door. Perfect for golfers to store their golf cart, as this home is only a short distance to Kingswell Glen Golf Club. A Lumon's retractable glass wall sunroom was added to the surrounding deck and patios, providing many open spaces for summer barbeques and entertaining. For cooler evenings, close the retractable glass wall to extend your outdoor living. The Town of Petrolia has something to offer for everyone in your family. It is a vibrant and growing community nestled in central Lambton County. It is home to the Victoria Playhouse, Petrolia Discovery, Petrolia Farmer's Market, Arena, Golf Course, CEE hospital, YMCA community Centre and much more! It is a 25-minute drive to Sarnia and a 1-hour drive to London. This quiet and private country property provides beautiful sunrises and equally magnificent sunsets with plenty of wildlife visits in between. (id:50886)
Comfree
1290 Matias Court
Kingston, Ontario
Tucked away on a quiet cul-de-sac, this all-brick home offers a rare combination of privacy, function, and outdoor enjoyment. The fully fenced backyard is an entertainers dream featuring an inground salt-water pool, multiple seating areas, a spacious shed, and beautifully landscaped grounds for year-round relaxation. Inside, the main floor impresses with an inviting open-concept layout. The living room, complete with a sleek gas linear fireplace, flows seamlessly into the dining area and newly updated kitchen highlighted by warm wooden cabinetry, a dedicated coffee station, and a handy mud area with a 2-piece bath. Upstairs you will find three bedrooms, including a primary suite with a walk-in closet and a stylishly renovated 4-piece ensuite. A full second bathroom and convenient second-floor laundry add everyday ease. The fully finished lower level provides ample space for recreation, a 4-piece bath, and additional storage or utility needs. This well-maintained home offers both comfort and lifestyle perfect for families or those who love to entertain. (id:50886)
RE/MAX Service First Realty Inc.
38 Ballahack Road
Stone Mills, Ontario
Minutes from Tamworth and all its amenities, nestled on a private acre on a dead end road you will find country living at its finest! 38 Ballahack Road packs a lot of punch and value! This large country bungalow features over4200 finished square feet over two impressive levels including a walk-out basement. The main floor features a large foyer with access to your two car garage (with in-floor heating), a well designed open concept Kitchen, dining and living area ideal for family life, a bright home office, 3 large bedrooms, a 4 piece bathroom as well as a spacious primary bedroom with 3 piece ensuite and walk in closet. A convenient deck off of the dining area provides or an ideal spot to BBQ and overlook the privacy of your stunning yard with pool, patio and hot tub. The bright lower level does not disappoint with a contemporary full kitchen, dining area, 3 more bedrooms, another 4 piece bathroom, rec room, and plenty of storage. The heating system for the home is an efficient Outdoor Wood boiler system offering in-floor heat in the basement and garage as well as forced air for the upper level. There is also a propane fireplace in the lower level for your enjoyment and supplemental heat if desired. Lastly, the home features plenty of updates including new tile bed 2020, partial roof replacement (steel) 2020, Outdoor Wood boiler 2022, pool liner 2023, hot tub 2022, pool pump & filter 2023, workshop/boiler shed 2022, entire house painted in 2025, laundry reno 2025, and new window coverings throughout in 2022. (id:50886)
RE/MAX Finest Realty Inc.
39 Chesapeake Crescent
Ottawa, Ontario
Location! Location! Location! 3 bedrooms, 3 baths and is located on a quiet street. Near Costco, many restaurants options, public transit around the corner, many parks for the kids and great schools, easy access to Highway 416, in a desirable family friendly neighbourhood. Open concept main floor living and dining area, with hardwood floors, gas fireplace. Kitchen with granite countertop, separate eating area and additional storage space. Patio doors lead out to the deck and fully fenced back yard. The second floor has a large Master Bedroom with walk-in closet and full ensuite bath. Second level also offers two more bedrooms and a linen closet. Flooring Tiles , Hardwood and Carpet. The fully finished lower level offers additional family living space, laundry and plenty of storage. (id:50886)
Money Max Realty Ltd.
54945 Vienna Lane
Bayham, Ontario
This outdoorsy retreat is a perfect option for the aspiring homesteader/hobby farmer/entrepreneur. This property has been an oasis for many and is ready to be transferred to someone who feels the call to provide for family, friends, and community. The home is a large, brick, ranch-style house with 5 bedrooms, 2.5 bathrooms, 2 kitchens, and a large recreational room above the 3+ car garage. Current outbuildings include a few chicken coops, a few insulated 8'x12' dog kennels with electricity and water, a 40' storage container with electricity, and multiple paddocks with basic shelters for cows etc. Explore the 75 acres of woods with meandering trails and ravines, former home to a horseback riding business, and host to at least one rustic wedding of 300+ people. Although tucked away securely in the country, the acreage is located 5 minutes away from the charming village of Port Burwell, a quaint tourist gem with well-maintained beaches. Any business would do well in this location, with lots of room for expansion. (id:50886)
Comfree
9680 Plank Road
Bayham, Ontario
MULTI LIVING: This beautiful, private, immaculately kept home is situated on .62 acres of picturesque property. Also included is a pool cabana, fire-pit, and surrounded by many tall shade trees. There are 2 completely secure and separate residential buildings, joined by a heated, enclosed breezeway. The main structure is a ranch style with 3 bedrooms and a 3 piece and 4 piece bathroom. The main floor features a living room with vaulted ceilings, hardwood flooring, and gas fireplace. The main floor also includes a modern kitchen, pantry, dining room, and laundry in the mud room. The lower level includes a fully furnished family room with a gas fireplace, a workshop, cold room, and a storage area. The second structure is a paradise on its own, it is a Cape Cod style bungaloft. The main floor features a vaulted ceiling with gas fireplace, a bedroom with a cheater ensuite, kitchen, and dining area leading to an outside deck. The 2nd floor includes a guest bedroom with a sitting area and balcony that overlooks the main floor. A chair lift is included for easy access to the upstairs. There is a large unfinished basement that spans the whole area of the 2nd structure.These homes are absolutely move-in ready, extremely well maintained, included is a newer metal roof, sundeck, updates to the ensuite, and some flooring. (id:50886)
Exp Realty
801 - 246 Spillsbury Drive
Peterborough West, Ontario
Location, Location, Location - minutes from Hwy 115 and located close to all amenities such as grocery, restaurants, mall, and downtown Peterborough. This suite features 4 bedrooms, 2-4 pc bathrooms, and spacious living area. Enjoy worry-free living. See the floor plan for more information **Utilities and parking are extra** Parking for 1 or more vehicles are available. Must provide employment letter and proof of income. A+++ tenant. The pictures shown are not the actual suite but similar to advertised. More suites available upon request. (id:50886)
RE/MAX Hallmark Eastern Realty
39 Ellerbeck Street
Kingston, Ontario
Purpose-built in 2022, this 2-unit rental property is ideally located just steps from Queen's University Main Campus and Lake Ontario, with direct backyard access to the Queen's School of Nursing. Each unit features 6 spacious bedrooms and 2.5 bathrooms, finished with durable, high-end materials including stainless steel appliances and quartz countertops. Generating a gross annual income of $177,480, with tenants covering all utilities separately, this property offers an exceptional high-yield, low-maintenance investment opportunity in one of Kingston's most sought-after rental locations (id:50886)
Royal LePage Proalliance Realty
Lot E66 - 1335 Turnbull Way
Kingston, Ontario
**$8,000.00** Exterior upgrade allowance! This stunning 2140 square foot - 4 bedroom Turnstone model built by Greene Homes offers great value for the money. Designed with a rough-in for a future in-law suite complete with a separate entrance, its perfect for accommodating various buyer needs. The main level welcomes you with an inviting foyer with a 2pc bath and a spacious mudroom with main floor laundry. The Kitchen is designed with a centre island, granite or quartz countertops (you choose), opened to the Living room and Great Room. The Primary suite includes a 5 pc ensuite and large walk-in closet. Luxury vinyl flooring throughout the main floor as well as the numerous exemplary finishes characteristic of a Greene Homes. PLUS central air and a paved drive. Do not miss out on this opportunity to own a Greene Home! (id:50886)
RE/MAX Finest Realty Inc.
RE/MAX Service First Realty Inc.
Lot E34 - 1332 Turnbull Way
Kingston, Ontario
**$8,000.00** Exterior upgrade allowance! This 1870 square foot - 3 bedroom Crane model built by Greene Homes offers great value for your money. Designed with a rough-in for a future in-law suite complete with a separate entrance, its perfect for accommodating various buyer needs. The main level features a 2pc bath off the foyer, a large open concept design with a Great Room, Kitchen and Dining area as one large open area. The Kitchen is designed with a centre island and breakfast bar with granite or quartz counter tops throughout the home (you choose). Primary suite includes a 5 pc ensuite and large walk-in closet. Luxury vinyl flooring throughout the main floor as well as the numerous exemplary finishes characteristic of a Greene Homes. PLUS central air and a paved drive. Do not miss out on this opportunity to own a Greene Home (id:50886)
RE/MAX Finest Realty Inc.
RE/MAX Service First Realty Inc.
Lot E68 - 1331 Turnbull Way
Kingston, Ontario
**$8,000.00** Exterior upgrade allowance! Explore the possibilities of building with Greene Homes! This 2,215 sq. ft., two-storey Tundra model offers incredible value and flexibility. Designed with a rough-in for a future in-law suite complete with a separate entrance, provisions for a future kitchen sink and stove, and additional washer and dryer hookups, it's perfect for accommodating various buyer needs. The main floor includes a spacious office, a 2-piece bathroom, and an open-concept layout combining the Great Room, Kitchen, and Dining Nook. The Kitchen features a central island with a breakfast bar and elegant Quartz countertops. Upstairs, you'll find four bedrooms, including the Primary Suite, which boasts a 5-piece ensuite and a large walk-in closet. A convenient laundry room is also located on the second floor. Built with Greene Homes signature high-end finishes, this home also includes central air conditioning and a paved driveway. Don't miss this chance to make a Greene Home yours! (id:50886)
RE/MAX Finest Realty Inc.
RE/MAX Service First Realty Inc.
Lot E32 - 1328 Turnbull Way
Kingston, Ontario
**$8,000.00** Exterior upgrade allowance! This 1685 square foot - 3 bedroom Swift model built by Greene Homes offers great value for your money. Designed with a rough-in for a future in-law suite complete with a separate entrance, provisions for a future kitchen sink and stove, and additional washer and dryer hookups, it's perfect for accommodating various buyer needs. The main level features a 2pc bath off the foyer, a large open concept design with a Great Room, Kitchen and Dining area as one large open area. The Kitchen is designed with a centre island and breakfast bar with granite or quartz counter tops throughout the home (you choose).Primary suite includes a 5 pc ensuite and large walk-through closet. Luxury vinyl flooring throughout the main floor as well as the numerous exemplary finishes characteristic of a Greene Homes. PLUS central air and a paved drive. Do not miss out on this opportunity to own a Greene Home. (id:50886)
RE/MAX Finest Realty Inc.
RE/MAX Service First Realty Inc.
169 Edgewater Boulevard
Middlesex Centre, Ontario
TO-BE-BUILT, Timeless design offering 4 spacious bedrooms and almost 4000sqft. with endless upgrades. Located in the desirable neighbourhood of Edgewater Estates, only steps from Komoka provincial parks, trails, nature and still close to amenities. The main floor is open concept with a wall of windows and an oversized sliding door to the covered patio. The kitchen has beautiful custom cabinetry to the 10 ft ceilings. Glass detail in the display cabinets, quartz counters, custom range hood and high end appliances. Through hidden pocket doors you find a large mudroom and a pantry that can serve as a full second kitchen. The main floor also features a private office space, gas fireplace in the living room and a 2 storey entrance way. The staircase is grand and elegant with plenty of natural light. The primary bedroom has views of open space. A beautiful ensuite with a glass shower and freestanding soaker tub. The walk- in closet is lined with cabinetry for maximum storage. The well planned laundry room offershidden hampers and quartz folding counters. The second bedroom offers a private ensuite and walk-in closet. All rooms are spacious with great views and hardwood floors. This impressive home sits on a lookout lot backing onto the pond with a 3 car garage, separate basement entry can be added to the plan. Photos are of past model home, this design can be customized, other designs possible on this lot. (id:50886)
Sutton Group - Select Realty
3147 Gillespie Trail
London South, Ontario
Welcome to 3147 Gillespie Trail, MCR Homes newest subdivision in Phase 7 of Talbot Village, a vibrant, family-friendly community with parks, trails, and the brand-new White Pine Public School opening Fall 2025 just steps away. This 4 bedroom, 3.5 bathroom home showcases MCR Homes unmatched standard finishes and thoughtful design, beginning with its striking elevation. Step into the impressive two-storey foyer and you'll immediately notice the craftsmanship: custom trim work, feature walls, 8-foot doors & oak staircase that come standard in every MCR home. On the main floor, a dedicated home office with double glass doors sits off the foyer. The family room features coffered ceilings, a gas fireplace flanked by custom built-ins, and flows seamlessly into the chefs kitchen by Cardinal Cabinetry, with an adjacent dinette perfect for family meals. You'll also find a separate pantry complete with cabinetry and a covered rear porch perfect for outdoor entertaining. Upstairs, 9-foot ceilings and oversized windows bring light to all four bedrooms, each having their own ensuite access. The primary suite offers a private entry, and an ensuite with floating tub, niche shower, and a large walk-in closet. The lower level provides a separate side entry, perfect for extended family or a mortgage helper. MCR Homes offers an exclusive 1.99% 3-year fixed mortgage rate, saving you tens of thousands compared to todays typical rates making your dream home/build more attainable. MCR Homes has additional lots and plans available, with custom designs to fit your lifestyle. Whether you're building new or exploring options, this home is a must-see. Contact today to view and learn more about available lots, plans, and the 1.99% mortgage promotion. (id:50886)
Coldwell Banker Power Realty
6197 Ottawa Street
Ottawa, Ontario
Experience unparalleled luxury in this meticulously designed home, just 15 minutes from Kanata, Stittsville and Manoticks central amenities. Nestled on a mature lot backing onto serene parkland and a gentle river, this estate boasts a picturesque courtyard with a sweeping driveway and weeping willow. Entertain effortlessly in the expansive great room with coffered ceilings and stunning hardwood, flowing seamlessly to multiple terraces. The sun-filled chef's kitchen overlooks a cozy family room and breakfast nook. Retreat to the primary suite with terrace access, a reading corner, custom fireplace, spa-like ensuite, and walk-in closet. The cohesive design extends from the upper-level guest suite with a coffee station to the lower level, featuring a games room, guest suite, fitness area, and workshop. Custom ICF construction, natural stone and stucco exterior, and top-of-the-line finishes make this home a rare find. (id:50886)
Coldwell Banker First Ottawa Realty
Lot E62 - 1343 Turnbull Way
Kingston, Ontario
**$8,000.00** Exterior upgrade allowance! This 1685 square foot - 3 bedroom Swift model built by Greene Homes offers great value for your money. Designed with a rough-in for a future in-law suite complete with a separate entrance, its perfect for accommodating various buyer needs. The main level features a 2pc bath off the foyer, a large open concept design with a Great Room, Kitchen and Dining area as one large open area. The Kitchen is designed with a centre island and breakfast bar with granite or quartz counter tops throughout the home (you choose). Primary suite includes a 5 pc ensuite and large walkthrough closet. Luxury vinyl flooring throughout the main floor as well as the numerous exemplary finishes characteristic of a Greene Homes. PLUS central air and a paved drive. Do not miss out on this opportunity to own a Greene Home (id:50886)
RE/MAX Finest Realty Inc.
RE/MAX Service First Realty Inc.
Lot E64 - 1339 Turnbull Way
Kingston, Ontario
**$8,000.00** Exterior upgrade allowance! This 1870 square foot - 3 bedroom Crane model built by Greene Homes offers great value for your money. Designed with a rough-in for a future in-law suite complete with a separate entrance, its perfect for accommodating various buyer needs. The main level features a 2pc bath off the foyer, a large open concept design with a Great Room, Kitchen and Dining area as one large open area. The Kitchen is designed with a centre island and breakfast bar with granite or quartz countertops throughout the home (you choose). Primary suite includes a 5 pc ensuite and large walk-in closet. Luxury vinyl flooring throughout the main floor as well as the numerous exemplary finishes characteristic of a Greene Homes. PLUS central air and a paved drive. Do not miss out on this opportunity to own a Greene Home. (id:50886)
RE/MAX Finest Realty Inc.
RE/MAX Service First Realty Inc.
Lot E58 - 1351 Turnbull Way
Kingston, Ontario
**$8,000.00** Exterior upgrade allowance! Explore the possibilities of building with Greene Homes! This 2,200 sq. ft.,two-storey Sandhill model offers incredible value and flexibility. Designed with a rough-in for a future in-law suite complete with a separate entrance, provisions for a future kitchen sink and stove, and additional washer and dryer hookups, it's perfect for accommodating various buyer needs. The main floor includes a spacious office, a 2-piecebathroom, and an open-concept layout combining the Great Room, Kitchen, and Dining Nook. The Kitchen features a central island with a breakfast bar and elegant Quartz countertops. Upstairs, you'll find four bedrooms, including the Primary Suite, which boasts a 5-piece ensuite and a large walk-in closet. A convenient laundry area is also located on the second floor. Built with Greene Homes signature high-end finishes, this home also includes central air conditioning and a paved driveway. Don't miss this chance to make a Greene Home yours! (id:50886)
RE/MAX Finest Realty Inc.
RE/MAX Service First Realty Inc.
Lot E40 - 1344 Turnbull Way
Kingston, Ontario
**$8,000.00** Exterior upgrade allowance! Explore the possibilities of building with Greene Homes! This 1,620sq. ft., two-storey Bluebird model offers incredible value and flexibility. Designed with a rough-in for a future in-law suite complete with a separate entrance, it's perfect for accommodating various buyer needs. The main level welcomes you with an inviting foyer with a 2pc bath, while the Kitchen is designed with a centre island, granite or quartz counter tops (you choose), opened to the Living room and Great Room. The Kitchen features a central island with a breakfast bar and elegant Quartz countertops. Upstairs, you'll find a convenient laundry area, three bedrooms, including the Primary Suite, which boasts a 5-piece ensuite and a large walk-in closet. Built with Greene Homes signature high-end finishes, this home includes a basement with a side entrance, a bathroom rough-in, provisions for a future kitchen sink and stove, and additional washer and dryer hookups. Central air conditioning and a paved driveway are also included. Don't miss this chance to make a Greene Home yours! (id:50886)
RE/MAX Finest Realty Inc.
RE/MAX Service First Realty Inc.
3190 Pomeroy Lane
London South, Ontario
Welcome to 3190 Pomeroy Ln, A Stunning Home in Talbot Village!Nestled in the highly sought-after community of Talbot Village. This beautifully maintained 2-storey home was built by Reid's Heritage Homes, renowned for exceptional craftsmanship. With 4 spacious bedrooms, 4 bathrooms, and a fully finished basement, this property offers the perfect blend of comfort, style, and functionality for the modern family. Step inside through the inviting brick and stone front porch into a bright and open foyer. The main level features luxury vinyl plank flooring, freshly painted, and a custom-built kitchen with elegant cabinetry. Enjoy meals in your formal dining room or everyday dining area. The spacious living room is the perfect gathering space, complete with a warm gas fireplace. Upstairs, you'll find four generously sized bedrooms, all with ample closet space, and the convenience of second-floor laundry. The primary suite includes a private 4-piece ensuite, complemented by a second full bath for the remaining bedrooms. The fully finished basement expands your living space with a large rec/family/exercise room, a full 3-piece bathroom, and plenty of room for entertaining or relaxing. Enjoy the landscaped backyard with a well-maintained deck, ideal for summer BBQs and family gatherings. Located in a family-friendly neighborhood, this home is steps from walking trails, ponds, playgrounds, the Bostwick Community Center (library, YMCA, arena), and a short walk to local shopping. The brand-new White Pine Public School is opening this September, and you're just minutes from Highway 401 & 402 a commuters dream! Don't miss this incredible opportunity, book your private showing today! (id:50886)
RE/MAX Icon Realty
Lot #27 - 91 Dearing Drive
South Huron, Ontario
Discover "Ontarios West Coast! Sol Haven in Grand Bend welcomes you with world class sunsets and sandy beaches; the finest in cultural & recreational living with a vibe thats second to none. Tons of amenities from golfing and boating, speedway racing, car shows, farmers markets, fine dining and long strolls on the beautiful beaches Lifestyle by design!! Site servicing now complete & model home now under construction & coming soon; beat the pricing increases with pre-construction incentives and first choice in homesite location. Reserve Today!! Award winning Melchers Developments; offering brand new one and two storey designs built to suit and personalized for your lifestyle. Our plans or yours finished with high end specifications and attention to detail. Architectural design services and professional decor consultations included with every New Home purchase. Experience the difference!! Note: Photos shown of similar model homes for reference purposes only & may show upgrades. Visit our Model Home in Kilworth Heights West at 44 Benner Blvd or 110 Timberwalk Trail in Ilderton; Open House Saturdays and Sundays 2-4pm most weekends or anytime by appointment. (id:50886)
Sutton Group Pawlowski & Company Real Estate Brokerage Inc.
Exp Realty
1345 Potter Drive
Ottawa, Ontario
This dreamy Manotick Estates home offers stunning curb appeal with its white brick timeless beauty. Mature trees adorn this special lot, featuring an inground pool and an abundance of lush landscaping; offering natural privacy, relaxation and plenty of outdoor adventure. Upon entering, note the thoughtful design to welcome in natural light and architectural grace throughout. The circular foyer emphasizes its grandness, showcasing a curved staircase and provides a sneak peak to the surrounding rooms. The dining, living and sunken family room spaces all feature French doors, each with its own fireplace. Spacious kitchen with walk-in pantry, outdoor access and a short-cut to the dining room. Private home office and bonus sunroom with outdoor access, surrounded by windows and skylights. Snuggle into the 2nd floor reading nook/loft, bordered by 5 bedrooms, 3 ensuites and a full main bath. Furniture layouts are endless in the large primary retreat featuring 2 walk-in closets; or combine them for one divine dressing room. Lower level with recreation/living spaces, full bathroom, storage areas and handy 2nd staircase to garage, mudroom, laundry and powder room. Enjoy the company of friendly neighbours & all Manotick has to offer while exploring nearby parks, with one just 3 houses away. 48 hr irrev. (id:50886)
Royal LePage Team Realty
118 Richard Street
Greater Napanee, Ontario
Unique, one-of-a-kind Century home, "The Solomon Wright House," located in the quiet east side residential area of the picturesque town of Greater Napanee. Pride of ownership is evident throughout this character-filled property, a timeless beauty dating back to the mid-1800s.As you step inside, you'll be captivated by the home's incredible character, charm, and elegance. An alluring classic brick century home, boasting four bedrooms and 2.5 baths, exudes timeless appeal. The grandeur and historic feel of this home will be evident from the moment you arrive at the property. As you approach, the beautifully maintained front yard and inviting entryway set the tone for this welcoming home. Step inside to discover a bright and spacious living room, filled with natural light that enhances its warm and cozy ambiance. Beautifully designed kitchen and bathrooms both sides, hardwood flooring throughout the living areas and bedrooms. The heart of the home is the chef's kitchen equipped with modern appliances, ample cabinetry, and generous counter space perfect for cooking, dining, and entertaining. The open-concept living area boasts soaring ceilings, creating an airy, welcoming space perfect for gatherings. You cannot help but notice the many lovingly restored original features in every room. The second story offers hardwood flooring throughout, 4 good-sized bedrooms and an updated 4-pc bathroom. The 2nd-floor laundry room spells convenience. Step outside to your private backyard oasis featuring a huge wrap-around deck, gorgeously landscaped, and a sprawling yard ideal for peaceful and relaxing gardening, evenings filled with entertaining, or simply enjoying the tranquil surroundings. Newer Windows & Doors (2016 and 2020), steel roof, clean limestone basement and professionally landscaped gardens make this home a true historic treasure. All within walking distance of the Napanee River waterfall trail, schools, parks, vibrant downtown shopping, and dining. (id:50886)
RE/MAX Jazz Inc.
Lot E36 - 1336 Turnbull Way
Kingston, Ontario
**$8,000.00** Exterior upgrade allowance! This stunning 2140 square foot - 4 bedroom Turnstone model built by Greene Homes offers great value for the money. Designed with a rough-in for a future in-law suite complete with a separate entrance, its perfect for accommodating various buyer needs. The main level welcomes you with an inviting foyer with a 2pc bath and a spacious mudroom with main floor laundry. The Kitchen is designed with a centre island, granite or quartz counter tops (you choose), opened to the Living room and Great Room. The Primary suite includes a 5 pc ensuite and large walk-in closet. Luxury vinyl flooring throughout the main floor as well as the numerous exemplary finishes characteristic of a Greene Homes. PLUS central air and a paved drive. Do not miss out on this opportunity to own a Greene Home! (id:50886)
RE/MAX Finest Realty Inc.
RE/MAX Service First Realty Inc.
Lot E60 - 1347 Turnbull Way
Kingston, Ontario
**$8,000.00** Exterior upgrade allowance! To be built by GREENE HOMES, the Loon, offering 1,205 sq/ft, 2 bedrooms, 1 full baths, and a single car garage. Set on a 34 foot lot, this open concept design features a kitchen that overlooks the eating area and Great Room with patio door to the rear yard with kitchen features including an island, stone countertops, ample storage, and more. There is also a main floor laundry and living room for private gatherings. The primary suite offers a cheater ensuite and a walk-in closet. This home also offers large triple-pane casement windows, luxury vinyl flooring throughout the main level living spaces and bathrooms with other notable features: high-efficiency furnace, HRV, Drain water recovery system, 189 amp electrical service, spray-foamed exterior basement walls, and bathroom rough-in. Located in Creekside Valley, minutes to all west end amenities (id:50886)
RE/MAX Finest Realty Inc.
RE/MAX Service First Realty Inc.
27 Morton Line
Cavan Monaghan, Ontario
Luxury, privacy & breathtaking views! This 2023-built custom estate sits on 8.93 acres of rolling hills, creeks, and mature trees. With a total of 6,683 square feet of finished living space (per floor plans), this home is packed with high-end features. The great room stuns with 18-ft ceilings, a floor-to-ceiling 84" fireplace, and massive windows offering panoramic elevated views in all directions. The chefs kitchen boasts a 10" island, quartz counters, pro-grade appliances, a walk-in pantry with beverage fridge, and custom plywood cabinetry. To accommodate guests or multi-generational living, the home includes a private in-law suite/loft apartment with a full kitchen, 4-pc bath, separate laundry, and private deck with glass railings. The primary suite is pure luxury with a fireplace, 5-pc spa ensuite with heated floors, walk-in closet with built ins, and private patio access. Upstairs, 3 spacious bedrooms all feature walk-in closets, including one with a private ensuite and the other 2 with a Jack-and-Jill bath. The walkout basement adds even more space, featuring a gym, large rec room, 5th bedroom, full bath, cold cellar, and a private security/panic room. Additional highlights include 9-foot ceilings on the main and lower levels, engineered hardwood & pot lights throughout, a huge wrap-around composite deck with glass railings, fully fenced property with two fire pits & armour stone gardens, 3.5-car insulated garage w/ side-mount openers, & whole-home security system with 5 cameras. All of this is conveniently located just 12 minutes to Costco, 10 minutes to Hwy 407, and 1 hour to Pearson Airport. A rare blend of luxury, privacy & convenience - don't miss it! (id:50886)
Royal LePage Frank Real Estate
1170 English Circle
Highlands East, Ontario
Cozy Luxury on Tamarack Lake | 2 Bed | 2 Bath | Private Pond | Four-Season Waterfront Living. Discover a property that truly sets itself apart, lower taxes without giving up enchanting lake views, water access, and unmatched privacy. Nestled on 1.80 acres, this Tamarack Lake retreat combines the very best of cottage country charm and urban sophistication. This well-maintained and updated four-season cottage, or year-round home, is a rare find. Thoughtfully renovated to meet modern standards, it offers all the comforts of the city without losing its timeless cottage character. High-speed internet, modern appliances, an efficient forced air propane furnace, beautiful wood cookstove, a hard-wired generator, and a hot tub with peaceful pond views bring turn-key luxury to the woods. Fully winterized, its designed for every season from crisp snowy mornings to lazy summer dock days.The property itself is where the magic lies. A private spring-fed pond shimmers in your own backyard, perfect for quiet reflection or ice skating under the stars. The gently sloping lot to the lakefront provides effortless access for paddling, swimming, or simply soaking in the enchanting views of Tamarack Lake. And with 1.80 acres of land, youll enjoy the ultimate sense of seclusion rarely found in cottage country your own private sanctuary.This Tamarack Lake gem offers a rare trifecta: lower taxes, breathtaking lake views with water access, and unparalleled privacy. Whether its your forever home or a four-season escape, this property delivers on every level of cottage life dreams. (id:50886)
Kawartha Waterfront Realty Inc.
78 Aragon Road
Kingston, Ontario
Welcome to your dream retreat in Glenburnie-an exquisite custom home by Legacy Fine Homes, nestled on 7 rolling acres of lush countryside. Through electronic gates and up the private asphalt drive, this majestic property reveals itself with two attached 2-car garages and a detached 2-car garage featuring a built-in office. Inside, luxury meets thoughtful design. The main floor offers a sun-filled living room with fireplace and walk-out to the sunroom, an elegant dining room, and a gourmet kitchen with quartz countertops, waterfall breakfast bar (seats 6), high-end appliances, and walk-out to an enclosed BBQ area. A main floor bedroom, stylish 3-piece bath, office, and mudroom complete the level. Upstairs, the primary suite impresses with two walk-in closets and a spa-inspired 5-piece ensuite. Two additional bedrooms share a semi-ensuite 3-piece bath with dual vanities, and the laundry room adds convenience and charm. The lower level features a spacious family room, gym with walk-out to the garage, a 4-piece bath, and a fifth bedroom-ideal for guests or extended family. Step outside to an entertainer's paradise: inground pool, hot tub, fire pit, stone patio, and pergolas-all surrounded by serene fields and quiet country air. Just 6 minutes to Hwy 401 and 15 minutes to downtown Kingston's shops, dining, and entertainment. (id:50886)
Royal LePage Proalliance Realty
22 Erica Crescent S
London South, Ontario
Public/ Realtors: Located on a quiet crescent in popular White Oaks, top-to-bottom renovated raised bungalow with in-law setup on a pool-sized lot, close to Fanshawe College South Campus, easy access to the 401 and major shopping centers. Trendy open concept with 3 large bedrooms and 2 full bathrooms, a large master bedroom with his and hers closets, kitchen with quartz countertops, and luxury vinyl floor throughout most of the house. The exterior, new driveway, mechanicals, and roof have been updated as well. Need private accommodation for your in-laws, extended family, or mortgage helper, or looking to grow your organic garden? This property has it all, nothing to do, unpack and enjoy this updated lovely home that has so much potential to offer. (id:50886)
Streetcity Realty Inc.
113 Maplestone Drive N
North Grenville, Ontario
Maplestone Lakes welcomes GOHBA Award-winning builder Sunter Homes to complete this highly sought-after community. Offering Craftsman style home with low-pitched roofs, natural materials & exposed beam features for your pride of ownership every time you pull into your driveway. Our Windsong model (designed by Bell &Associate Architects) offers 1500 sf of main-level living space featuring three spacious bedrooms with large windows and closest, spa-like ensuite, large chef-style kitchen, dining room, and central great room. Guests enter a large foyer with lines of sight to the kitchen, a great room, and large windows to the backyard. Convenient daily entrance into the mudroom with plenty of space for coats, boots, and those large lacrosse or hockey bags. Customization is available with selections of kitchen, flooring, and interior design supported by award-winning designer, Tanya Collins Interior Designs. Ask Team Big Guys to secure your lot and build with Sunter Homes., Flooring: Ceramic, Flooring: Laminate (id:50886)
Royal LePage Integrity Realty
212 Timber Drive
London South, Ontario
Rare opportunity in Warbler Woods! This executive bungalow backs directly onto miles of conservation trails, offers floor-to-ceiling windows and forest views in nearly every room. The sun-filled layout features 3 main floor bedrooms (2 with en-suites), a cathedral-ceiling living room with gas fireplace and an eat-in kitchen surrounded by windows. The fully finished lower level includes a massive rec room with custom trim, cedar walk-in closet and extensive built-in storage. The oversized garage and extra-wide driveway offer plenty of parking. Enjoy outdoor living in a fully fenced backyard framed by mature trees. Byron's top schools, parks and trails are steps away. This beautiful and well built home has unmatched potential in one of London's most sought-after neighbourhoods. (id:50886)
Century 21 First Canadian Corp
2892 Presquile Road
Alfred And Plantagenet, Ontario
Welcome to 2892 Presquile Road, an exquisite estate sitting on 20 acres of waterfront, inspired by the Chateau de Champlatreux in France. This luxurious property boasts a total of 6 bedrooms and five bathrooms, featuring custom doors and soaring 22-foot high ceilings throughout. Step inside to find oak flooring and tile entrance leading to spacious living areas, including a chef's dream kitchen that features granite counters, a 4-burner gas stove, double oven with a warming drawer, and a built-in coffee maker and dishwasher, as well as walk-in pantry. The primary bedroom offers an ensuite bathroom and two walk-in closets. Other highlights include an infinity pool with lounge area, private dock, tiled garages that can serve as a wash bay, tiled mudroom near the kitchen, and a Gramercy Park Hotel fireplace and chandelier. This estate is a perfect blend of luxury, comfort, and practicality, ready to offer you an unparalleled living experience. (id:50886)
Engel & Volkers Ottawa
2892 Presquile Road
Alfred And Plantagenet, Ontario
Welcome to 2892 Presquile Road, an exquisite estate sitting on 20 acres of waterfront, inspired by the Chateau de Champlatreux in France. This luxurious property boasts a total of 6 bedrooms and five bathrooms, featuring custom doors and soaring 22-foot high ceilings throughout. Step inside to find oak flooring and tile entrance leading to spacious living areas, including a chef's ream kitchen that features granite counters, a 4-burner gas stove, double oven with a warming drawer, and a built-in coffee maker and dishwasher, as well as walk-in pantry. The primary bedroom offers an ensuite bathroom and two walk-in closets. Other highlights include an infinity pool with lounge area, private dock, tiled garages that can serve as a wash bay, a rink-sized 125 x 55 arena building, tiled mudroom near the kitchen, and a Gramercy Park Hotel fireplace and chandelier. This estate is a perfect blend of luxury, comfort, and practicality, ready to offer you an unparalleled living experience. (id:50886)
Engel & Volkers Ottawa
6 - 433 Queen Street
Kincardine, Ontario
Step into easy, coastal living with this bright and cheerful condo townhome, tucked just a short walk less than two blocks from the stunning shores of Lake Huron. With only 11 homes in this quiet, well-kept community, you'll enjoy peaceful surroundings and walkable access to Kincardine's beaches, scenic trails, charming downtown, and lively year-round events. Inside, the impressive 16-foot ceiling in the foyer sets the tone for a space that feels open, fresh, and full of natural light an ideal blend of comfort and thoughtful design. It features 2 bedrooms, 3.5 bathrooms, a convenient main floor laundry, and a versatile loft that overlooks the living room and foyer. The comfortable living and dining areas boast a cathedral ceiling and a cozy gas fireplace, leading out to an outdoor area perfect for gatherings .This home is thoughtfully designed for easy one-level living and has been extensively updated in recent years. Upgrades include: The only unit in the complex with a skylight, offering more natural light. (2022) Efficient 60-gallon water heater, (2023) Roof shingles replaced. One of the only units in the complex with a fully finished basement, built-in storage, and a 3-piece bathroom. Common elements are exterior components, landscaping / snow & building insurance. Don't miss your chance! Schedule your viewing today! (id:50886)
Oliver & Associates Sarah Oliver Real Estate Brokerage
201 Stonewalk Way N
Ottawa, Ontario
Stonewalk Estates welcomes GOHBA Award-winning builder Sunter Homes to complete this highly sought-after community. Offering Craftsman style home with low-pitched roofs, natural materials & exposed beam features for your pride of ownership every time you pull into your driveway. Our Windsong model (designed by Bell &Associate Architects) offers 1500 sf of main-level living space featuring three spacious bedrooms with large windows and closest, spa-like ensuite, large chef-style kitchen, dining room, and central great room. Guests enter a large foyer with lines of sight to the kitchen, a great room, and large windows to the backyard. Convenient daily entrance into the mudroom with plenty of space for coats, boots, and those large lacrosse or hockey bags. Customization is available with selections of kitchen, flooring, and interior design supported by award-winning designer, Tanya Collins Interior Designs. Ask Team Big Guys to secure your lot and build with Sunter Homes., Flooring: Ceramic, Flooring: Laminate (id:50886)
Royal LePage Integrity Realty
109 Willow Ridge
Middlesex Centre, Ontario
Welcome to 109 Willow Ridge Road, a beautifully maintained bungalow, just under 1700 sq ft on the main floor, situated in Ilderton, just minutes north of London. Offering a perfect balance of small-town charm and modern convenience, this property is ideal for families, downsizers, or anyone seeking a spacious and functional home.Inside, youre greeted by a bright and open layout filled with natural light. The kitchen is the heart of the home, complete with a walk-in pantry, large island, and plenty of cabinetry for all your storage needs. Seamlessly connected to the dining and living areas, this space is perfect for everyday living and effortless entertaining. The main floor features two generously sized bedrooms and a private dining room that can easily serve as a home office, playroom, or hobby space.The partially finished lower level provides an abundance of additional living space, including two more bedrooms, a hobby room, a full bathroom, and ample storage space to keep everything organized.Step outside to discover your own backyard retreat. The seasonal room provides the perfect spot to enjoy morning coffee or an evening glass of wine while overlooking the inground pool and beautifully landscaped yard. Theres still plenty of grassy space for children or pets to play, making this outdoor area as functional as it is inviting.This is more than just a houseits a place where comfort, style, and community come together. With its prime location, versatile layout, and exceptional outdoor space, this home is ready to welcome its next owners. Don't miss your chance to experience everything this property has to offer! (id:50886)
Sutton Group - Select Realty
418 Knightsbridge Road
Kingston, Ontario
Move-in ready with endless potential! This beautifully maintained home in the highly sought-after Auden Park neighbourhood offers 3 bedrooms, 1.5 bathrooms, and an oversized 2.5-car garage. Step inside to a welcoming front entry that opens to a sun-filled living room with a new bay window (2023), built-in shelving, and a cozy reading nook. The open-concept layout offers excellent flow, featuring a bright, modern kitchen with white cabinetry and stainless steel appliances that seamlessly connect to the dining room, making it perfect for entertaining and everyday living. Upstairs, you will find 3 spacious bedrooms and a tastefully updated 4-piece bathroom. The lower level boasts a bright rec room with large windows, recessed lighting, and a gas fireplace, plus a convenient 2-piece bathroom. The basement expands your living space with a generous den/bonus room and a large laundry/utility area. Storage is abundant throughout, with built-in shelving and closets at every level. Quality flooring includes hardwood on the main level, ceramic tile in the kitchen, parquet upstairs, and durable vinyl plank in the lower levels. Patio doors lead to a private backyard with a natural gas BBQ hookup, an interlocking brick patio, garden space, and the 25x26 insulated, drywalled, and powered garage. With a separate rear basement entrance, this home also offers excellent potential for a secondary suite. Located in a mature west-end community with top-rated schools, parks, golf, lake, transit, Lakeshore Pool, and Lemoine's Point Conservation Area all nearby, this is a property that truly checks every box. Schedule your private showing today! (id:50886)
Exp Realty
10 - 68 Blossom Court
Trent Hills, Ontario
Welcome to this charming 2-bedroom, 2-bathroom condo nestled on the edge of Warkworth, offering the perfect blend of small-town living and modern convenience. This well-maintained one owner home features an open concept main living, updated kitchen. The bright upper loft area, ideal for a home office or cozy reading nook. The private primary bedroom has plenty of natural light, double closets and private ensuite. The unfinished basement provides endless potential, complete with a 3 piece bathroom rough-in, ready for your personal touch, and a walk out to your secluded deck. Located within walking distance to all amenities, this property offers both comfort and convenience in a peaceful setting. Don't miss your chance to enjoy easy living in this desirable location. (id:50886)
Exit Realty Liftlock

