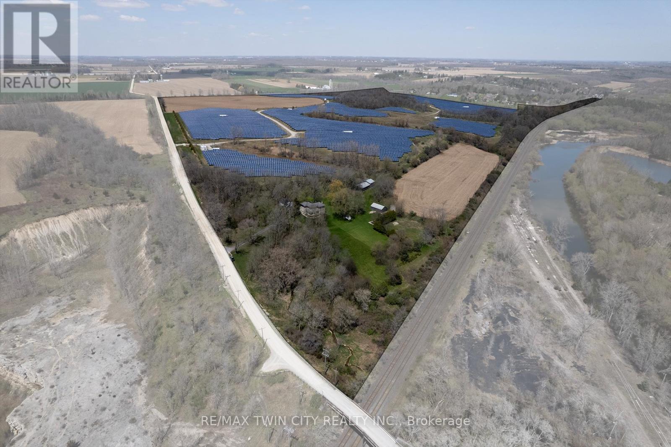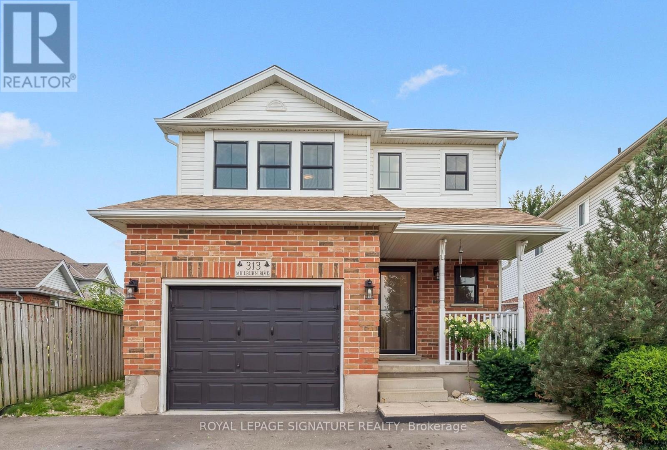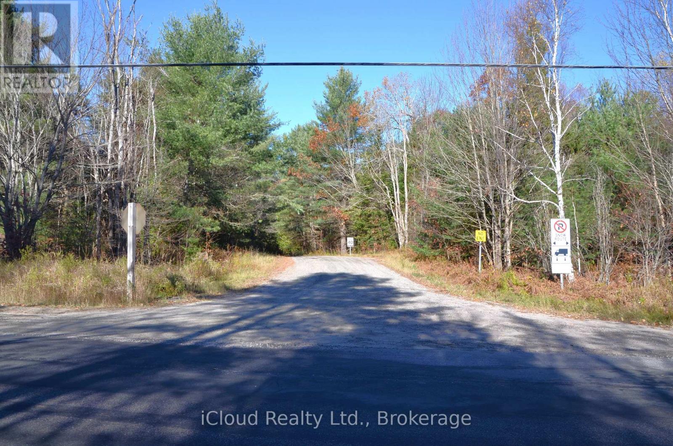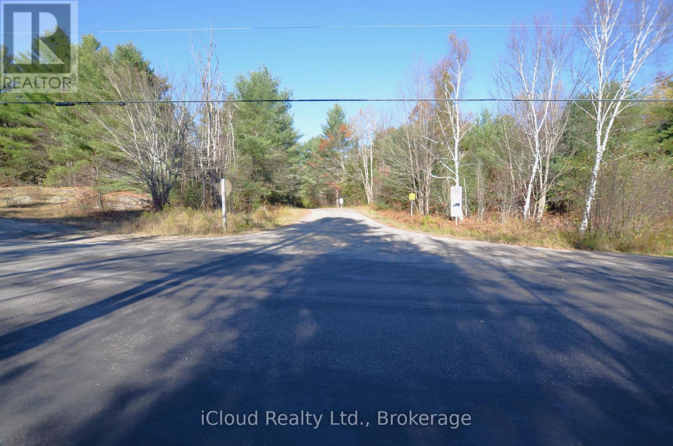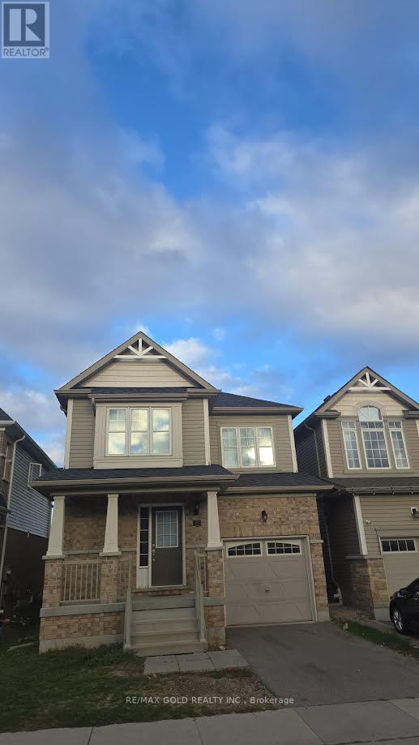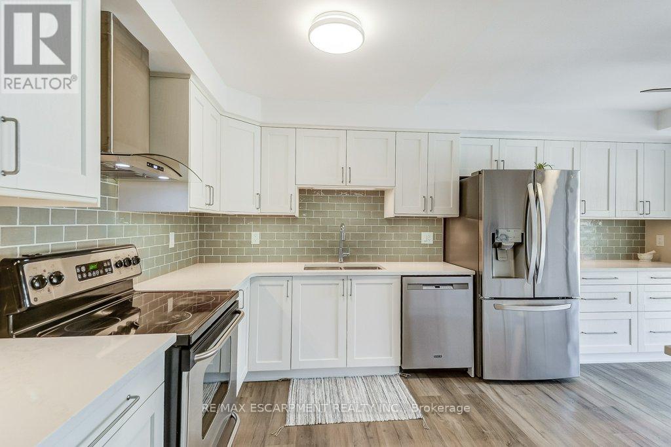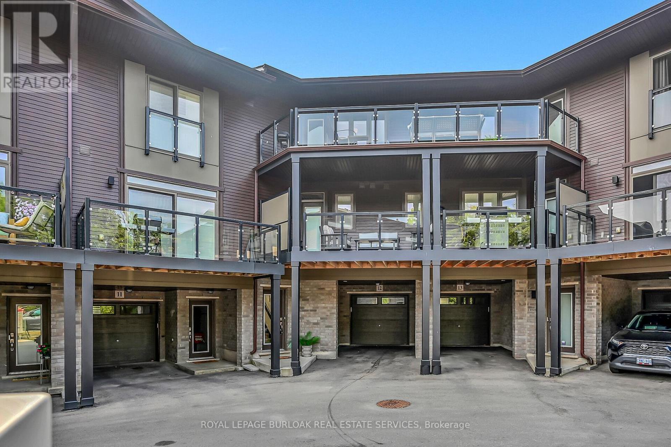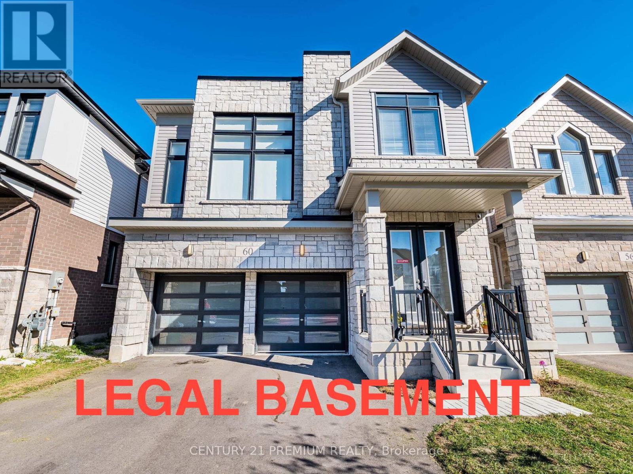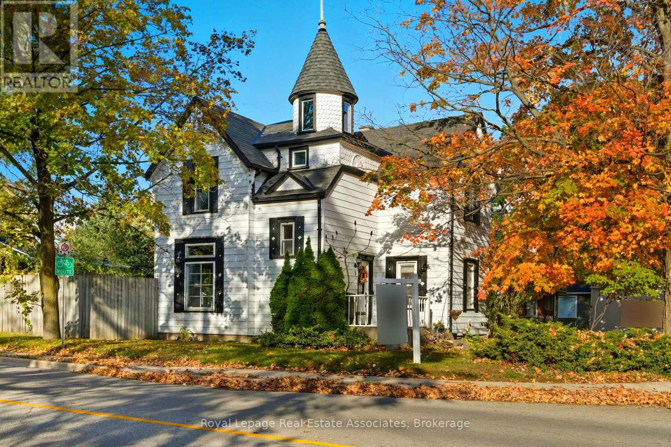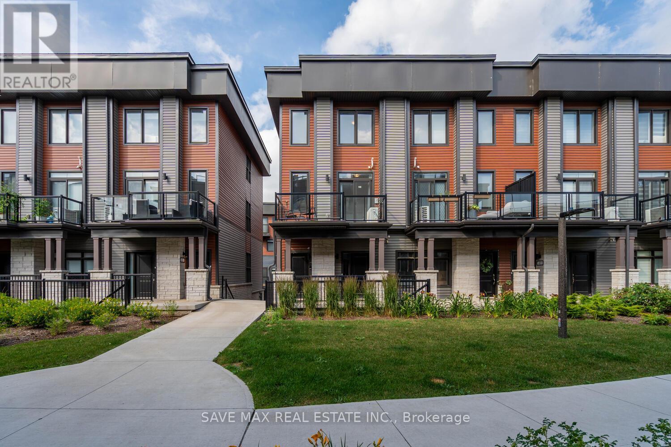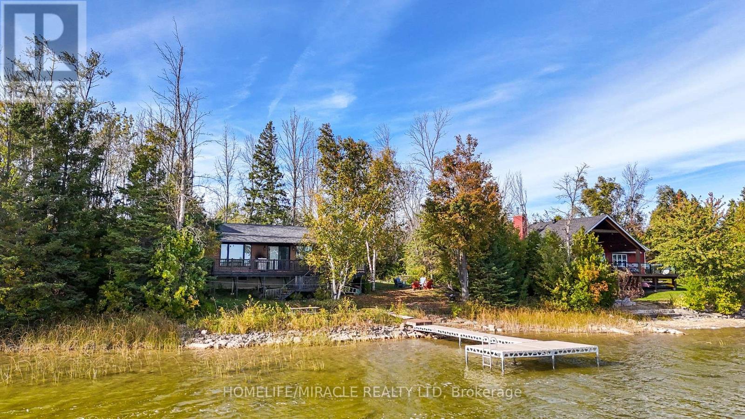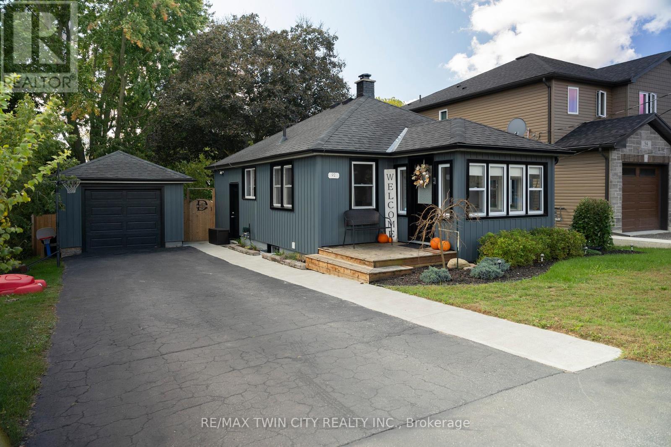414774 41 St Line
Zorra, Ontario
Spectacular industrial/agricultural zoned 136.6 acre property in Beachville. A rare and unique offering comprised of 72 acres leased triple net for another 19.5 years to a solar company, with another 28 workable acres leased to a tenant farmer for cash cropping. The rest is in gorgeous rolling landscape, stunning vistas and near complete privacy and serenity. The circa 1890 stone farmhouse is simply breathtaking and offers 2,860 sf with 3 bedrooms, 1.5 bathrooms and ample natural light from all sides. Nothing to do but move in and enjoy right from day one. Outside there is a detached double car garage, a 40x22 drive shed and a 80x30 barn, great for equipment and vehicle storage. Gorgeous 100+ year old trees surround the yard offering irreplaceable beauty, shade and privacy. A stream runs along the property. This one-of-a-kind offering presents many different potential options in the future for residential/industrial development, golf course, or bring your own idea. (id:50886)
RE/MAX Twin City Realty Inc.
313 Millburn Boulevard
Centre Wellington, Ontario
Calling all first-timers, growing families and investors. You were made for Millburn! Front to back, top to bottom - this little cutie checks all the boxes. Greeted by the spacious front porch and welcomed through to the bright and functional main floor offering hardwood throughout, oversized windows (2023) and a custom kitchen with granite countertops, ceramic backsplash, reverse osmosis (2021) and large breakfast area. Combined dining room with walkout to professionally landscaped backyard offering great privacy with no rear neighbours and fully equipped with a fire pit, hot tub and gazebo (2024). The second floor features a primary bedroom that could fit three king-sized beds if you wanted plus two large closets (one's a walk-in), two additional bedrooms, a four-piece bathroom, updated windows (2023) and hardwood floors (2021). Room for the whole family with finished basement which has a cozy electric fireplace and three-piece bathroom - perfect hangout space or home gym! Located in Fergus' desirable south-end - 313 Millburn Blvd is a family's dream: steps to Centre Wellington Community Sportsplex, Millburn Blvd Park (with the best splash pad in town!), shopping and excellent elementary & high schools. (id:50886)
Royal LePage Signature Realty
3 Parker Bay Road
Whitestone, Ontario
Unique opportunity! Possibility To build your dream home or cottage on this 1.09-acre lot. Municipal year-round access with hydro available at the road. The blank canvas of this wooded lot awaits your vision. surrounded by lakes and within a short distance to several boat lunch spots. Escape the chaos of urban living without sacrificing convenience. The Municipality of Whitestone is characterized by large tracts of undeveloped land interspersed with freshwater lakes and rivers, where 80% of the land is Crown Land. A perfect blend of privacy, natural beauty, and convenience, nestled in a serene landscape for every season. Enjoy a natural setting within a short distance to the amenities of the beautiful rural community of Dunchurch. Only 45 minutes to historic Parry Sound, offering renowned restaurants, lovely harbourfront, shops & hospital. Spend a day shopping in the charming downtown core or explore the breathtaking beauty of Georgian Bay. (id:50886)
Icloud Realty Ltd.
3 And 2 Parker Bay Road
Whitestone, Ontario
Unique opportunity! Two separate lots for sale at one price! 2 Parker Bay Road and 3 Parker Bay Road. Two corner lots side by side divided by the Parker Bay Road. New survey 2022 available. Opportunity to build your dream home or cottage. Very rare investments option. Municipal year-round access with hydro available at the road. The blank canvas of this wooded lots awaits your vision. Surrounded by the lakes and within a short distance to several boat lunch spots. Escape the chaos of urban living without sacrificing convenience. The Municipality of Whitestone is characterized by large tracts of undeveloped land interspersed with freshwater lakes and rivers, where 80% of the land is Crown Land. A perfect blend of privacy, natural beauty, and convenience, nestled in a serene landscape for every season. Enjoy a natural settings within a short distance to the amenities of the beautiful rural community of Dunchurch. Only 45 minutes to historic Parry Sound, offering renowned restaurants, lovely harbourfront, shops and a hospital. Spend a day shopping in the charming downtown core or explore the breathtaking of Georgian bay. (id:50886)
Icloud Realty Ltd.
37 Duckworth Road
Cambridge, Ontario
Welcome to 37 Duckworth Rd in the heart of one of Cambridge's most desirable neighbourhoods! This stunning brick detached home features 4 spacious bedrooms, 3 bathrooms, and a bright open-concept layout perfect for modern family living. Enjoy 9 ft ceilings on the main floor, large windows offering an abundance of natural light, and a premium lot with no rear neighbours-ideal for privacy and outdoor enjoyment. The chef's kitchen flows seamlessly into the living and dining areas, making entertaining a breeze. Upstairs, the bedrooms include a primary suite with walk-in closet and ensuite bath. Located just minutes from Highway 401,Conestoga College, great schools, parks, walking trails, and Doon Valley Golf Course. This is a perfect home for families, professionals, or commuters. Pride of ownership is evident throughout-don't miss your chance to call this beautiful property home! (id:50886)
RE/MAX Gold Realty Inc.
9d - 67 Caroline Street
Hamilton, Ontario
Luxury living meets modern style in this beautifully updated 2-bedroom, 2-bath suite at Bentley Place in the heart of the Durand neighbourhood. This expansive 1500+ sqft corner unit offers a bright, open-concept layout filled with natural light and city views through newly installed windows (2025). The modern white kitchen is a standout feature, showcasing gorgeous Statuario quartz countertops, stainless steel appliances and plenty of cabinetry for the aspiring chef. The spacious dining and living areas have amazing appeal whether it be for entertaining or relaxing. Two large enclosed balconies extend the living space - one off the living room (open and closed) and one private to the primary bedroom - offering an option to enjoy the skyline views year-round, rain or shine. The primary suite includes a spa-inspired 5-piece ensuite with a jetted tub and a generous walk-in closet with closet organizers. The second bedroom is equally spacious, also featuring a walk-in closet and custom storage solutions. Thoughtfully updated throughout with modern flooring, fresh paint and fashionable zebra blinds, every detail reflects care and contemporary taste. Residents of Bentley Place enjoy exclusive amenities including an exercise room, media room and underground parking. Highly walkable location! This wonderful spot will appeal to you if you enjoy walking, cycling or utilize public transit. Convenient proximity to McMaster Hospital/University. Surrounded by the arts, culture, recreation of downtown Hamilton. You will be within walking distance to James Street North, Hess Village, the Farmer's Market, First Ontario Concert Hall, the Art Gallery of Hamilton, Locke Street, parks, a wide variety of cuisine, fine dining, shopping, West Harbour GO and scenic escarpment trails. One of the building's larger units, this move-in-ready suite delivers the sophistication, space, and lifestyle you've been waiting for. (id:50886)
RE/MAX Escarpment Realty Inc.
12 - 23 Echovalley Drive
Hamilton, Ontario
Bright, Spacious & Stylish Condo-Townhome in the Heart of Valley Park. Discover over 1,800 sq. ft. of beautifully maintained, low-maintenance living in one of Stoney Creek Mountain's most desirable communities. This contemporary two-level condo-townhome offers modern finishes, functional design, and unbeatable convenience-perfect for families, professionals, and nature lovers alike. Enjoy a 1.5-car garage with direct entry into a versatile bonus room-ideal as a home office, gym, or hobby space-featuring a large window for plenty of natural light. Upstairs, the open-concept layout showcases engineered hardwood flooring, large sun-filled windows, and fresh paint throughout. The stylish kitchen features a new tiled backsplash, while the dining area is enhanced by a modern chandelier for an elegant touch. A brick accent wall in the primary bedroom adds warmth and character. Walk-out access from both the living room and primary suite leads to a spacious glass balcony, perfect for your morning coffee or evening unwind. Ample storage includes a full pantry, linen closet, under-stair storage, and generous bedroom closets. Just 3 km to Red Hill Valley Pkwy & Lincoln Alexander Pkwy. 5-min walk to Valley Park Rec Centre (library, rink, pool, pickleball). 10-min walk to Heritage Green Sports Park (dog park, splash pad, fields). 1 km to Felker's Falls and nearby escarpment trails (Albion Falls, Devil's Punchbowl). Steps to pharmacies, grocery stores, and everyday amenities Experience the perfect balance of comfort, convenience, and outdoor lifestyle-your next chapter starts here on Stoney Creek Mountain. (id:50886)
Royal LePage Burloak Real Estate Services
60 Yale Drive
Hamilton, Ontario
Welcome to this almost brand-new gem that blends modern convenience with smart investment potential. Featuring 4 spacious bedrooms and 4 bathrooms, including 2 luxurious ensuites, this home is designed for comfort and functionality. The main-level laundry adds everyday ease, while large windows with remote-control blinds flood the space with natural light and style. A fully legal 02 bedroom basement apartment with its own separate entrance and private laundry offers incredible value, perfect for rental income to help offset your mortgage or host extended family. Located in a vibrant, growing neighborhood with easy access to amenities, Hamilton Airport, schools, and transit. This property is a rare find and won't last long-book your showing today and make it yours! (id:50886)
Century 21 Premium Realty
3 Shaw Avenue E
Cambridge, Ontario
This stunning 2-storey heritage home is a rare piece of Hespeler's history. Built in 1895, it has been beautifully maintained and thoughtfully updated, blending timeless character with modern comfort to create the perfect harmony of old and new boasting 3 Bedrooms, 2 Bathrooms and a usable basement. Said to be the very first prefabricated home built in Cambridge, this remarkable property sits proudly on a prime corner lot surrounded by beautiful mature trees, offering both privacy and curb appeal. Elegant Victorian accents frame the windows and doors, while gingerbread detailing graces the roofline and gables, an unmistakable nod to its rich past. Inside, wide-plank pine floors flow throughout, filling the home with warmth and charm. The oversized kitchen features a wood-detailed range, board-and-batten ceilings, and ample cabinetry, providing both function and classic style. Just off the kitchen, a bright sunroom offers flexibility, perfect as a home office, gym, or cozy sitting room. Main-floor laundry and a convenient powder room add everyday ease, while the spacious living room showcases lovely wainscoting and an inviting atmosphere. The formal dining room and secondary living space - ideal as a study, playroom, or creative retreat - complete the main level. A striking spiral staircase leads to the upper floor, where you'll find 3 generous bedrooms and a 4 piece bathroom. Step outside to the expansive backyard, complete with an in-ground pool and plenty of room to entertain or simply enjoy outdoor living. A private driveway offers parking for up to 3 vehicles. Located just steps from schools, trails, transit, and everyday amenities, with quick access to major highways, this is your chance to own a true piece of Hespeler's history! (id:50886)
Royal LePage Real Estate Associates
46 - 2 Willow Street
Brant, Ontario
End Unit 3 bedrooms and 2.5 bathrooms condo townhouse in beautiful and prime location of Paris, ON. Located near downtown Paris, this beautiful place is at walking distance to scenic grand river and easy access to shops, trails, and amenities. Enjoy a spacious open-concept layout with 9-ft ceilings, granite countertops, stainless steel appliances, and backsplash in the kitchen. The unit features 3 generous bedrooms, including a primary suite with walk-in closet, en-suite bath. A second full bathroom, in-suite laundry, garage, and carport add extra convenience. Large windows and 2 balconies fill the space with natural light, creating a warm and inviting atmosphere. Tenant to pay 100% utilities. Option to rent the house fully furnished. Experience comfort, style, and nature all in one place. (id:50886)
Save Max Real Estate Inc.
68 Miller Lake Shore Road
Northern Bruce Peninsula, Ontario
Great Opportunity to own Waterfront four-season, beautiful, spacious, well kept home on the shore of Miller Lake. Wake up to the soothing sight of the sun rising over the glistening waters of the beautiful lake. The spacious, large size deck overlooking the water, is perfect for outdoor entertaining. This three bedroom home has been thoroughly renovated within the past few years: . The heart of the home, the kitchen, has been recently updated to feature modern appliances, ample storage with 2 pantries and lots of cabinets, and a stylish design. Miller Lake is renowned for its abundant opportunities for water activities such as boating, fishing, water skiing, swimming, kayaking, canoeing and paddleboarding lot more . Explore the beauty of the surrounding nature and create lasting memories. (id:50886)
Homelife/miracle Realty Ltd
92 Sovereign Street W
Norfolk, Ontario
Immaculate, turn-key home and property in a nice, quiet neighbourhood within walking distance to most amenities. Offering a meticulously maintained 2+1 bedroom, 2 full bath home with fully finished basement and approx. 1,600 sf of finished living space. So bright and airy throughout. Two good sized bedrooms on the main level, full bath, large living room/dining room and front porch. Downstairs is a fully finished rec room with another full bath, bedroom and the laundry room. Need a peaceful and private spot to relax after a long day? The deep, fully fenced backyard is a great spot to admire from the new back deck while watching the kids and dog run around. The extra deep paved driveway provides space to park multiple vehicles, perfect for those family and friends get togethers. The 22x12 detached and heated garage/workshop makes for the perfect mancave or place to park your toys. Many recent improvements including new soffit, fascia and eves (2022), some new windows & exterior doors (2022), concrete sidewalk (2022), back deck (2023), new flooring and paint. This home is one that needs to be seen to be fully appreciated. Way too many wonderful details to mention here. Book your private viewing today. (id:50886)
RE/MAX Twin City Realty Inc.

