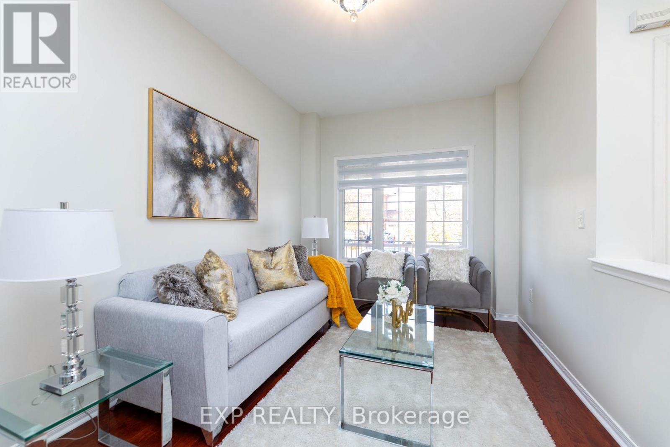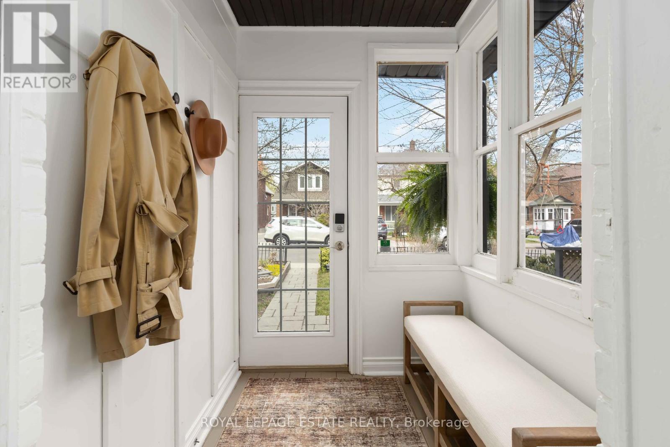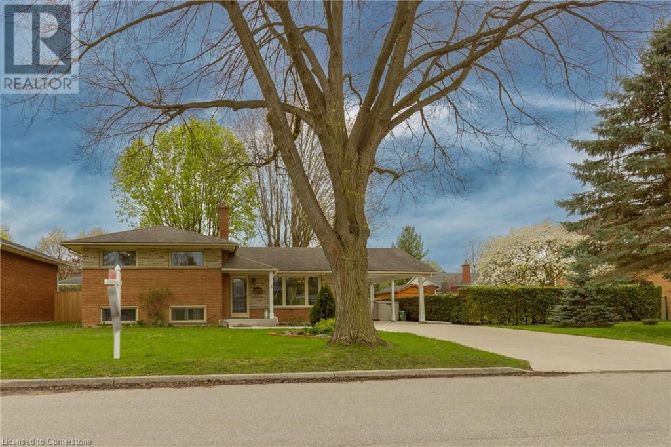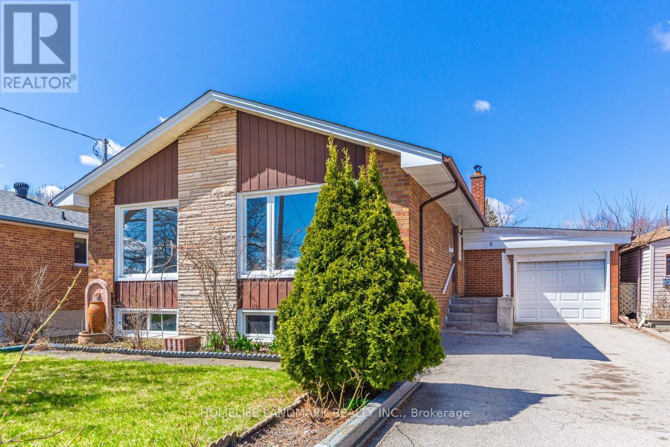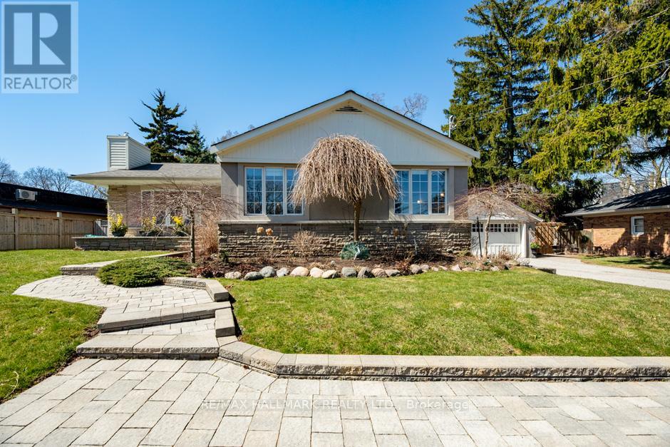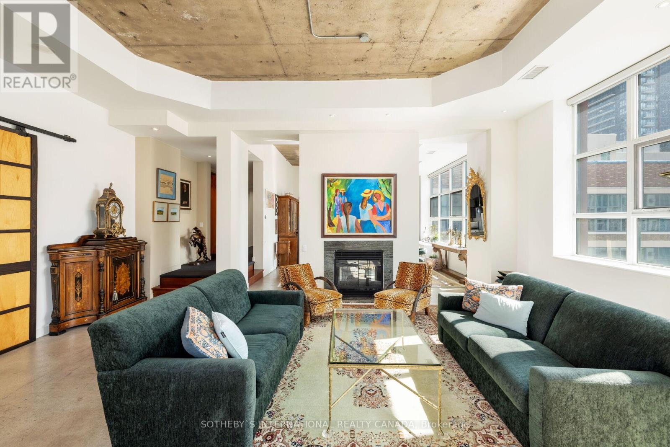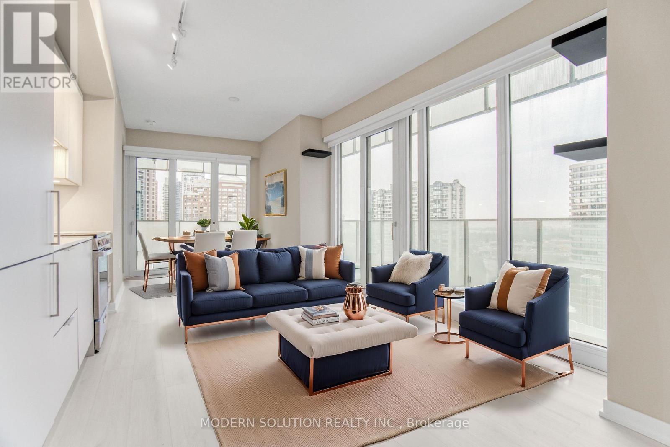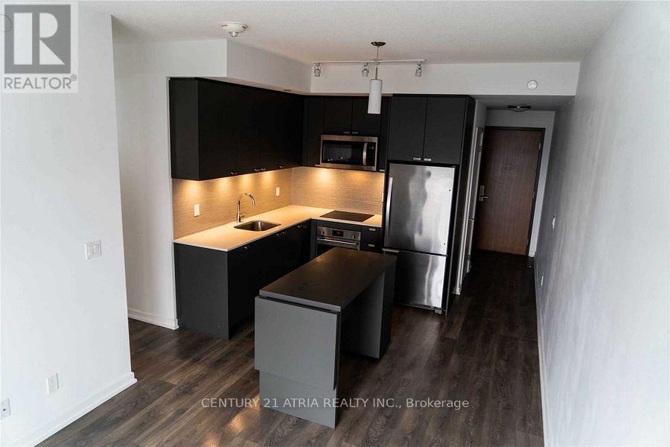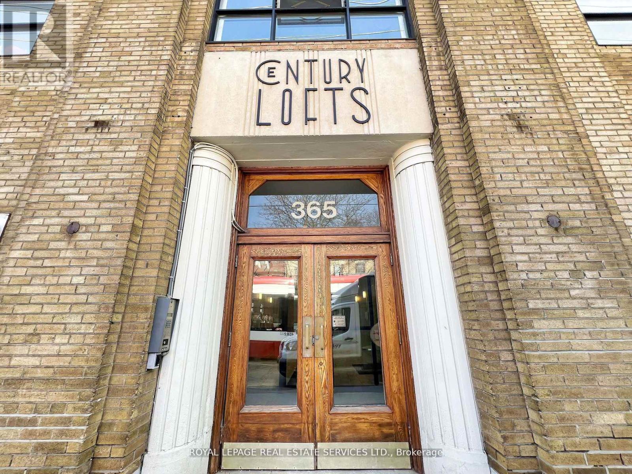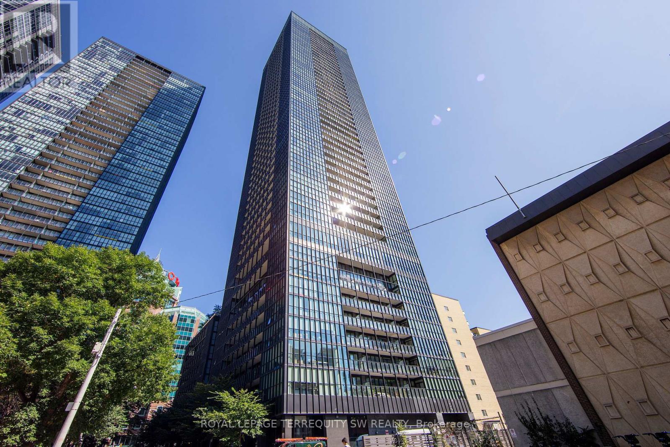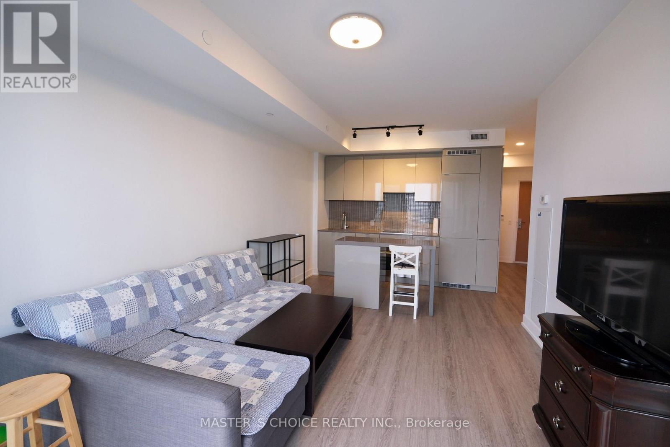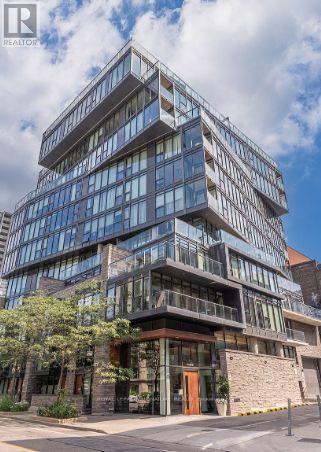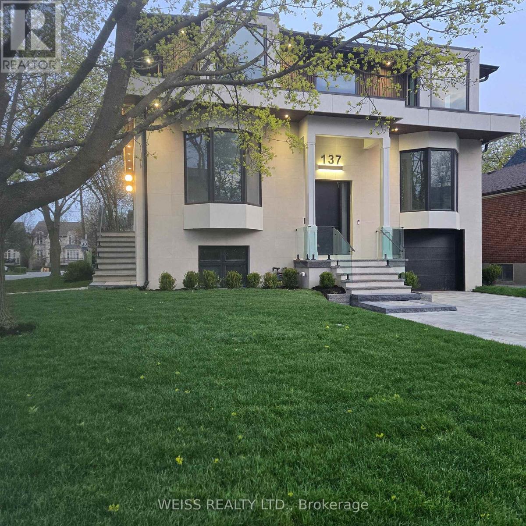28 Endean Avenue
Toronto, Ontario
A Special Family Home Offering In The Heart Of Leslieville! This Beautiful Fully Renovated Sun-Drenched Home Has It All. Thoughtfully Designed With Meticulous Attention To Detail. The Open Concept Main Floor Features A Grand Living Room, Spacious Dining Room & Family Size Chef's Dream Kitchen, And Rare Main Floor Powder Room & Walk-Out To Fully Interlock Back Yard. The Renovated Kitchen Boasts A Chief Dream Place, Custom Cabinetry, Stainless Appliances & Quartz Countertops. Generous Bedrooms With Ample Storage Space. Stately Primary Bedroom With Ensuit, Custom Wardrobe Storage and Walk to Balcony. The Open Concept Basement Provides An Legal Separate Entrance Apartment with Kitchen/Laundry/Gorgeous Bathroom. Steps Away From T.T.C., Schools, Greenwood Park(Pool/Ice Rink),Shops And Restaurants. (id:50886)
First Class Realty Inc.
1108 - 5 Massey Square
Toronto, Ontario
Welcome to this spacious, renovated 2-Bedroom + Den condo at 5 Massey Square! This bright unit includes an enclosed balcony that doubles as a solarium. Unobstructed view of Golf Course, The den adds flexibility to the layout and can be used as a home office or a dining room. All utilities included in the maintenance fees, you can enjoy worry-free comfort without concern for energy usage! Parking spot is available for rent with the building. The building is equipped with amenities including a huge private Recreation Centre with a gym, indoor swimming pool, sauna, tennis, squash and basketball courts, and 24-hour security service. This condo is situated just steps from schools, daycare, clinics, Victoria Park Subway Station, parks, shopping plazas, grocery stores, pharmacies & libraries. Approximately 20 minutes to downtown Toronto. Please visit the property before you miss the great opportunity. This might be your dream home. (id:50886)
Homelife/miracle Realty Ltd
404 - 1888 Queen Street E
Toronto, Ontario
At 1,096 sq ft, this bright corner suite at The Heartwood blends Scandinavian design with beachside ease. With just 47 units, the building offers concierge service, an outdoor patio, and a shared meeting/party room. Inside, you'll find two bedrooms, two bathrooms, and two separate balconies - each with walk-outs and south- or west-facing views. The primary suite includes a generous walk-in closet and a serene 4-piece ensuite. Floor-to-ceiling windows wrap the home in natural light, and the main balcony includes a gas line for easy BBQs. Step outside and you're in the heart of Queen East: surrounded by local cafés, bars, restaurants, groceries, and boutique shops. When festival season rolls in, you're front and centre. A rare find for those who want condo convenience without giving up character or community. (id:50886)
Real Broker Ontario Ltd.
607 - 1255 Bayly Street
Pickering, Ontario
Step Into The Highly Desirable St. Regis Model The Most Sought-After Floor Plan In The Building! This Beautifully Updated 2-Bedroom + Den, 2-Bathroom Corner Condo Boasts A Massive Wrap-Around Terrace With Spectacular Southwest-Facing Lake Views.Renovated In 2024, The Kitchen Now Features Contemporary Finishes And Stainless Steel Appliances, Seamlessly Blending With The Open-Concept Living And Dining Areas. Stylish New Laminate Flooring Was Also Installed Throughout In 2024, Complementing The Floor-To-Ceiling Windows That Flood The Space With Natural Light.The Spacious Primary Bedroom Includes A Walk-In Closet And A 4-Piece Ensuite. Additional Highlights Include Ensuite Laundry, Abundant Storage, 1 Underground Parking Space, And A Locker.Enjoy A Full Range Of Resort-Style Amenities: Outdoor Pool, Hot Tub, Sauna, Gym, Party Room, And Visitor Parking.All Of This, Just Steps To Frenchmans Bay, Pickering Beach, Waterfront Trails, Local Restaurants, Shopping, Pickering GO Station, And Pickering Town Centre A Perfect Blend Of Comfort, Style, And Convenience! (id:50886)
RE/MAX Hallmark First Group Realty Ltd.
1024 Kingston Road
Toronto, Ontario
An established hair salon in business for 20 years. Great location along Kingston at Victoria Park, with low rent. Maintenance and taxes are included in rent, insurance is separate. (id:50886)
Forest Hill Real Estate Inc.
111 Knowles Drive
Toronto, Ontario
** PRICED TO SELL!!!** Welcome Home To Your Beautiful 2-Storey Detached Home Nestled In A Quiet Neighborhood, Overlooking A Clear Green View! This 4 Bedroom & 3 Washroom House, Along With 3 Car Parking, Provides The Experience Of Comfort Living! With Big Windows Throughout the House and Light Color Wall-Paint, This Space Invites You To a Cozy Environment, Allowing For Time To Create Memories With All Loved Ones! Spacious Kitchen, Separate Family Room Overlooking Your Private And Well-Designed Backyard Patio!!! The Backyard Will Transport You, Friends & Family To A Magical Place Where Memories Can Be Made! 4 Amazing Bedrooms Allow For Ample of Living Space, And a Partially Finished Basement, Providing You The Creativity & Freedom To Imagine This Space To Your Liking! Close To Schools, Parks, & Highways, Don't Miss The Chance, Book Your Showing Today!! **EXTRAS** Don't Miss This Opportunity To Make This Your Forever Home!!! Book A Showing & See The Magic Yourself!!! (id:50886)
Exp Realty
126 Slan Avenue
Toronto, Ontario
Welcome to 126 Slan, a charming home nestled on a massive corner lot in the heart of Scarborough. This 3-bedroom, 2-bathroom residence boasts a beautifully renovated main bathroom on the second floor and a spacious family room, perfect for relaxing and entertaining. The main level features a formal dining area, a cozy living room bathed in natural light from new skylights, and a dedicated office space. You'll appreciate the updated kitchen with a new fridge and gas stove (2024), as well as the new hardwood floors that flow seamlessly throughout the home. Step outside to two private yards, including an expansive backyard oasis perfect for gatherings. Relax and entertain by the heated in-ground pool (new heater in 2023, only $500/year to run!), a true summer highlight. A new driveway (2024) provides parking for two, and a handy shed offers additional storage. Gutter guards (installed 2021) ensure easy maintenance. Located near top-rated schools, parks, and transit, with the University of Toronto Scarborough campus just a short distance away. The proposed Eglinton East LRT system could bring future rapid transit access to the neighbourhood, adding to the convenience of this location. Centenary Hospital is also within easy reach. Additional updates include a new patio door (2022), fence (2018), and a rebuilt pool (2014). The roof, soffit, and fascia were updated in 2013, and the windows, drains, and flooring were all replaced in 2023. This home has been meticulously maintained and is ready for you to move in and enjoy all that it has to offer! New pool heater (2023), driveway (2024), fridge & gas stove (2024), skylights, drains & flooring (2023), windows (2023/2015), patio door (2022), gutter guards (2021), fence (2018), pool rebuilt (2014), roof, soffit & fascia (2013). (id:50886)
Exp Realty
RE/MAX Ultimate Realty Inc.
1557 Midland Avenue
Toronto, Ontario
Exceptional, Top-to-bottom fully furnished, Brand-new corner Block Freehold Townhome in the MILA Master Plan Community by Madison Group. Comfort in this mind-blowing Unit with every item on the Main, 1st & 2nd Floor included "as-is" in the listing price. Must see to believe, no staging or makeup, all natural & real, designed for your luxury living. Bright, spacious 4 Bedrooms, 4 Washrooms, 2 Balconies, 2 Entrances providing lots of space & comfort. This Luxury Home offers 9' High, Smooth Ceilings throughout over 2000 SqFt of living space, excluding the Basement. The Seller spent lots of Optional Upgrades & extras worth $53,000+. Upgraded package with Main Flr 4th Bedroom, 5pc Full-Bathroom, Straight Kitchen with 4pc SS Appliances & much more. Fantastic Open-Concept Design seamlessly connects the Living, Family, Kitchen, & Dining Areas. Centrally Air-conditioned, Modern custom-designed heat- and moisture-resistant Window Blinds by Home Decorators Collection & Floor-to-Ceiling Large Windows give this entire Townhome tons of Daylight. Master Bedroom Suite with attached 5pc full Bathroom has oversized Walk-in Closet & Wardrobe. En-suite Standing Shower with Framed Glass Enclosure has seating and an Accessible facility. Upgraded & Enlarged Basement Window, 3pc basement Bathroom Rough-In, Finished Garage with newly built Stairs, and separate entrance to basement from the Garage Side is ideal for Rental-Income Potential. Super Convenient Location with TTC at the doorstep, 24/7 Bus Access within a few steps.Grocery, Plaza, Bank, Medical, Restaurant, Shopping, School, Mosque, Temple, Church, all within Walking Distance. 5 min to Kennedy/Scarborough Subway/Go Station, Upcoming Sheppard LRT, Eglinton LRT, 20 min to Downtown Toronto. Close to all Amenities & Attractions. Vibrant community surrounded by multiple parks, playgrounds, and Recreational Facilities. Great Schools/Colleges are all nearby. No $0 Maintenance Fee. Your ideal living in a prime location is waiting for you (id:50886)
Right At Home Realty
3 Bournville Drive
Toronto, Ontario
Welcome To This Beautiful Maintained Brick Bungalow Bursting With Pride Of Ownership In The Heart Of Coveted Guildwood! Owned & Loved For Over 30 Years, This Stunning 3+1 Bedroom Home Offers The Perfect Blend Of Contemporary Comfort, & Convenience, All Set In One Of Toronto's Most Sought-After Lakeside Communities. Step Inside & Be Greeted By Bright, Upgraded Flooring That Flows Effortlessly Throughout The Main Level. The Spacious Living & Dining Areas Are Perfect For Entertaining Or Cozy Family Nights. The Eat-In Kitchen Is Both Functional & Features Custom Backsplash, While Each Bedroom Offers Comfortable Space, Ample Storage & Plenty of Natural Light. Step Outside Into Your Private Backyard Just In Time For Summer, A Professionally Landscaped Retreat Featuring A Cozy Deck, Charming Gazebo, & Mature Hedges All Around, Creating A Peaceful, Secluded Atmosphere. Whether Hosting Summer BBQs Or Enjoying A Quiet Morning Coffee, This Yard Is Designed For Your Enjoyment. The Large, Repaved Driveway (2021) Offers Tons Of Parking & Curb Appeal, Complemented By NorthStar Windows That Bring In Natural Light While Enhancing Energy Efficiency With Shingles (2017) That Give You A Peace Of Mind For Years To Come. The Finished Basement With A Separate Entrance Adds Incredible Value & Flexibility - Ideal For An In-Law Suite, Rental Income, Or Multi-Generational Living. It Features A Welcoming Family Room With a Fireplace, A Spacious Bedroom, A Renovated 3-Piece Bathroom With Granite Countertops, & Plenty Of Room To Customize For Your Needs. The Guild Is More Than Just A Neighborhood - Its A Community. Enjoy Tree-Lined Streets, Access To Top Rated Schools, Scenic Trails, Parks, & The Breathtaking Guild Park & Gardens. Stroll Down To The Lake Ontario Waterfront Or Explore The Bluffs. With Transit, GO Station, Shopping, Dining, & Recreation All Close By, This Location Truly Has It All. (id:50886)
Century 21 Leading Edge Realty Inc.
28 Hannaford Street
Toronto, Ontario
One to Adore on Hannaford-where character, comfort, and everyday function come together in the Upper Beaches. This charming and thoughtfully updated 2-bedroom, 2-bathroom home sits on a quiet, picturesque street just steps from Kingston Road Village. Designed with care, it features curated spaces and a warm, inviting vibe throughout. The main floor offers an open-concept living and dining area with new engineered hardwood floors, and a rare wood-burning fireplace, pot lights & custom roman blinds all with clear sight-lines to the backyard. The bright kitchen features professionally painted cabinetry and backsplash, contemporary gold hardware, a gas stove, under-cabinet lighting, crown moulding, ample storage, and an adorable breakfast bar for casual meals. A large sliding door walkout leads to your own private, fully fenced backyard sanctuary complete with a gas BBQ hook-up, perfect for quiet evenings or entertaining under the stars.Upstairs, you'll find two spacious bedrooms with hardwood floors. The primary includes a sleek built-in closet, custom shelving, and its own mini-split AC unit. The bathroom features marble throughout, a tile-surround walk-in shower, and a rainfall shower head for a spa-like experience. The practical mudroom with new windows on order, is perfect for handling everything from backpacks to muddy boots and paws. The finished lower level provides a flexible recreation space ideal for watching the game, overnight guests, a gym, or working from home. It includes a 4-piece bathroom, a newly renovated laundry room with a custom countertop, a marble bar with beer on tap, and additional storage. Just steps to Glen Stewart Ravine, the boardwalk, the YMCA, transit (streetcar, subway, Danforth GO), and Kingston Road Village's best shops, cafés, and restaurants. Also close to highly regarded schools including Adam Beck, Glen Ames, and Malvern CI. With all this, it's hard not to fall in love. xx (id:50886)
Royal LePage Estate Realty
3 Honeysuckle Crescent
London, Ontario
This spacious 4-level sidesplit is tucked into a fantastic neighbourhood in East London, just minutes from Fanshawe - College - making it perfect for families, investors or anyone looking for extra space to grow. Step inside to find a bright main floor featuring a generous living room and dining area, with sliding doors that lead out to a massive backyard oasis. Enjoy summer BBQs on the concrete patio under the charming pergola, with plenty of room for kids, pets, or future garden dreams. Upstairs, you'll find three comfortable bedrooms and a full bathroom, while the lower level boasts two large living spaces and a separate entrance - ideal for creating a future in-law suit or rental setup. The basement level offers even more potential, ready for your finishing touches. Sitting on a huge lot in a friendly, established neighbourhood, this home offers amazing versatility and opportunity. Whether you're a first time buyer, multi-generational family, or savvy investor, 3 honeysuckle is full of possibility. Come see it for yourself! (id:50886)
RE/MAX Twin City Realty Inc.
RE/MAX Centre City Realty Inc
1960 Dundas Street E
Toronto, Ontario
Incredible Custom Beach Home Delights With its Light and Ceiling Height! This Modern Detached Home Finished in 2021 was Lovingly Designed with Family, Function and Style in Mind. Step Inside to Soaring Ceilings on the Main, Floor-to-Ceiling Ridley Windows, White Oak Floors, a Perfectly Appointed Chef's Kitchen and Timeless Design Throughout. There's So Much to Love About This Home, Especially the Basement with its Fully Contained Nanny Suite and a Dedicated Rec Room for the Main House, All with 8.75 Foot Ceilings and 2(!) Walkups. Retreat to a Beautiful Primary Bedroom with Tall Ceilings and Another Wall of Ridley Windows! Luxuriate in Your 5 Piece Bathroom with 16 Foot Ceilings and Soaker Tub. Drink Up the Sun in Your 3rd Floor Reading/Mediation Nook W/South-facing Roof-top Deck - Perfect for Watching the Fireworks! Fabulous Future Forward Features Include Radiant Heated Floors in the Main & Basement, a Metal Roof and Large Garage w/EV-ready Sub Panel, Lots of Storage and Room for a Workshop. And of Course, this Home Comes With All the Perks of a New Home, No Projects! State of the Art HVAC System Including Radiant Heating, SpacePak AC W/Venting, HRV System. 2nd Floor and Basement Have Full Laundry with Sinks. Ideas for the Separate Suite Include: a Fully Equipped Work-From-Home Office, a Multi-Generational Space for In-laws, a Nanny, or a Lucky Grown Child. Step Outside to Multiple Patios & Balconies and a Fully Fenced Beautifully Landscaped Perennial Garden Backing on to Maughan Parkette. A Short Walk to the Lake and the Beaches, Steps to Transit, Moments to Highways, Leslieville and the Danforth! Surrounded by Fabulous Beach Parks! **In the Coveted Bowmore PS School District!** A MUST-SEE! (id:50886)
Real Estate Homeward
8 Murmouth Road
Toronto, Ontario
Location, Location, Location***Well Maintained Detached Home! A Lucky House Number 8,Lovingly Cared By The Same Owner For 30 Years. Recent Upgrades: Fully Renovated Main Floor,New Kitchen Include New Appliance, Fresh Paint Throughout, New Lights In Living Room, LED Ceiling Lights In Each Room.Newly Shangle (2022).Convenience Location: Minutes From Highway 401, Walking Distance TTC,Shopping Mall, Grocery Stores, Restaurants And Schools.With A Lot Of Investment Potential Or Creating Your Dream Residence. Must See! (id:50886)
Homelife Landmark Realty Inc.
1604 - 2152 Lawrence Avenue E
Toronto, Ontario
Welcome To 2152 Lawrence Avenue East! 2 bed, 2 full bath suite with parking, storage locker & ensuite laundry located in high demand area of Scarborough. Split bedroom layout with open concept & functional floor plan. Kitchen offers granite counters, stainless steel appliances, laminate throughout. Walk out from living room & primary bedroom to balcony. Building amenities offer pool, exercise room, billiards room, 24h concierge & plenty of visitor parking. Minutes to Hwy 401, DVP, TTC, Scarborough Town Centre, great schools, parks & entertainment. (id:50886)
RE/MAX Realty Services Inc.
5 Fusilier Drive
Toronto, Ontario
Dont Miss This Incredible Opportunity To Own A Beautifully Maintained Freehold Townhouse In One Of The Most Sought-After Neighbourhoods Near Warden Subway Station. Built By Mattamy Just 6 Years Ago, This Move-In Ready Home Seamlessly Combines Modern Comfort With Everyday Convenience Perfect For First-Time Buyers, Professionals, Or Families Alike. Step Inside To Discover 9-Foot Ceilings On The Main Level, Elegant Hardwood Floors, And A Bright, Open-Concept Living And Dining Area Thats Perfect For Entertaining. The Stylish Kitchen Boasts Tall, Contemporary Cabinets, Offering Ample Storage And A Sleek, Functional Design That Will Inspire Any Home Chef. One Of The Rare Finds In The Area, This Townhome Features A Below-Ground Basement, Providing Additional Living Space And Endless Potential To Customize To Suit Your Needs. Ideally Located Just Minutes From Downtown, Top-Rated Schools, Parks, Shopping, And All Essential Amenities. Enjoy The Perfect Balance Of Urban Energy And Suburban Tranquility In A Community Youll Be Proud To Call Home. Schedule Your Private Tour TodayThis Stunning Townhouse Wont Last Long! (id:50886)
Royal LePage Signature Realty
12 Guildcrest Drive
Toronto, Ontario
This exceptional ranch-style bungalow features a generously proportioned lot measuring 100 by 156 feet. As you step into the breezeway through one of the two inviting entrances of the home, the space features custom-built closets providing ample storage while enhancing the entryway's ambiance. The spacious open concept living/dining room has hardwood floors, a fireplace & custom built-in cabinetry. Enjoy the backyard view from the stylish, classic kitchen with a timeless backsplash that adds sophistication. The primary bdrm is an elegant retreat with large windows, two double closets, wall sconces and crown molding. The updated 5pc main washroom has a deep tub to help you relax after a long day. The 2 other bdrms provide ample space and storage while providing comfort. Heading down the finished bsmt is the perfect place to host family games night or a place to spend a cozy night in. Additionally, there is a modern 3pc washroom a separate and generous sized laundry, office & exercise space. There is no need to travel to a resort where one can enjoy the luxury of a private resort experience in the comfort of one's backyard, which features an exquisite saltwater pool that offers privacy, a pool cabana & a great private outdoor entertaining space. This property is well-suited for entertaining family & friends in its generous surroundings, which are characterized by lush landscaping. The home includes numerous updates, featuring a 200-amp electrical service, a new extra wide awning, garden sheds, a double detached garage accommodating two vehicles, & a double driveway parking for 6 cars. Located in one of the most coveted neighbourhoods, this residence is conveniently situated within walking distance of public transportation (TTC). Guildwood Village & the Scarborough Bluffs are at your doorstep. The esteemed educational institutions, including Elizabeth Simcoe and R.H. King, are highly regarded for their commitment to academic excellence and rigorous standards. (id:50886)
RE/MAX Hallmark Realty Ltd.
C8 - 3101 Kennedy Road
Toronto, Ontario
Exciting Retail Opportunity in Gourmet City Prime Food Destination at Kennedy & McNicoll! Welcome to Gourmet City, the newest culinary hub in Scarborough! This brand-new 986 sq ft commercial unit is now available for lease in the heart of a vibrant, newly developed food plaza. Strategically located at Kennedy Road & McNicoll Avenue, the property enjoys high visibility and foot traffic, making it ideal for a wide range of food, beverage, medical and dental businesses. The unit features a 20-foot high ceiling, allowing for a mezzanine level, and comes in raw condition, ready for customization to suit your business needs. Permitted uses include medical, dental, Take out restaurant, bakery, café, dessert shop, bubble tea and more offering endless potential for creative concepts and diverse culinary ventures. Just minutes from Highways 404 and 407, this location offers excellent accessibility and convenience for both customers and staff. Whether you're launching a new venture or expanding an existing brand, this space presents a unique opportunity to be part of a multicultural food destination. Dont miss out on securing your place in this exciting and growing community! Net rent $3200/Month, and tenant will pay the TMI. (id:50886)
First Class Realty Inc.
Hc Realty Group Inc.
Ph1 - 155 Dalhousie Street
Toronto, Ontario
Overflowing with personality, this stylish and sun-filled New York-style hard loft conversion commands an unparalleled view of thriving downtown Toronto from your house in the sky. The heart of the city pulses just outside your door, but inside is your oasis. Ideally positioned in the dynamic and diverse Church-Yonge Corridor, this 2-bedroom, 2.5-bath home with 2,487 square feet of living space offers easy access to the entire city. Astonishing 24-foot ceilings in the entrance foyer create an airy, relaxed vibe that designers have maximized for elegance and comfort. The main level is an art lovers dream with ample well-lit wall space, library shelving, a two-sided fireplace and polished concrete flooring. A gourmands kitchen with Bertazzoni gas stove and microwave, custom double-level cabinetry, cork flooring, and a professional size, extra large, granite-topped centre island beckons culinary creativity. Upstairs, the primary bedroom suite envelops you in serenity with a gas fireplace, jacuzzi tub, dual vanities, and panoramic skyline views through floor-to-ceiling windows unrivalled by any in this city. Multiple walkouts lead to an enormous private rooftop terrace (1,220 sq. ft.)with southern, western and northern views that includes shack with shelves, fridge, and water/gas hookups for convenient outdoor entertaining or just enjoying a quiet evening beverage. Amenities Include Basketball Court, Gym, Rooftop Indoor Pool, Rooftop Dog Park. Don't Miss Out on this Unique Loft! (id:50886)
Sotheby's International Realty Canada
1807 Listowell Crescent
Pickering, Ontario
Welcome Home! This stunning freehold end unit townhome is the perfect blend of style, comfort, and convenience. Featuring a spacious living room, beautiful kitchen, and 3 generously-sized bedrooms, there's plenty of room to relax and recharge. The cozy rec room in the basement is a great space to entertain or enjoy some quiet time. Outside, enjoy the large private backyard with deck, perfect for outdoor entertaining. Ideally located in a prime Pickering neighbourhood, you'll be close to transit, schools, shopping, amenities, and much much more! (id:50886)
Century 21 Leading Edge Realty Inc.
1003 - 3900 Confederation Parkway
Mississauga, Ontario
Welcome to 3900 Confederation Pkwy, a brand-new 2-bedroom, 2-bathroom corner condo in Mississauga's vibrant M City community, offering a total of 934 sq.ft. This stunning unit features an expansive 220 sq. ft. wrap-around balcony with breathtaking, unobstructed views of Lake Ontario, M City Park, and the city skyline with no future construction to block the scenery. Inside, the open-concept interior boasts 9-ft ceilings, wide plank laminate flooring, and a sleek Cartier kitchen with quartz countertops, integrated fridge and microwave, built-in stainless-steel appliances, and modern cabinetry perfect for both cooking and entertaining. Thoughtfully designed with elegant bathrooms, ensuite laundry, and frameless mirrored closet sliders, every detail blends style and function. Residents enjoy world-class amenities, including a saltwater outdoor pool, gym, yoga and spin studio, kids' play zone, splash pad, party room, rooftop skating rink, and 24-hour concierge. Ideally located steps from Square One, Celebration Square, Sheridan College, and the future LRT, with easy access to public transit, major highways, and GO stations, this condo offers seamless commuting options. Whether you're a young professional, student, or investor, this chic urban retreat combines luxury, convenience, and connectivity. Parking available for rent/purchase. (id:50886)
Modern Solution Realty Inc.
2 Dawson Road
Orangeville, Ontario
To be sold in conjunction with 288 Broadway, Orangeville (W12083288). Invest in the growing town of Orangeville and run your business just steps from downtown Broadway. (id:50886)
Exp Realty
RE/MAX Real Estate Centre Inc.
4010 - 101 Charles Street E
Toronto, Ontario
Enjoy the Ultimate in High Rise Urban Living at X2 Condominiums! This 846 Sq Ft Split 2 Bedroom, 2 Bathroom Corner Floor Plan is all About the 40th Floor Panoramic Views From the Expansive Floor to Ceiling Windows. Meticulously Appointed Interiors Include High Ceilings, Quality Laminate Flooring Throughout, Custom Roller Shades & Modern Bathrooms. The European Inspired & Functional Kitchen Features an Integrated Pull Out Dining Table from the Gorgeous Centre Island with Granite Countertops. Resort Style Amenities with 24 Hr Concierge, Professional Gym Facilities, Wet Sauna, 9th Floor Rooftop Patio & Sleek Pool Deck. Fantastic Bloor & Jarvis Neighbourhood Within Steps of Yorkville, Bloor Street Shops, Restaurants, Cafes, Transit & More! A Quick Elevator Trip Down to the Convenience of Rabba Fine Foods Market, Rooster Coffee & Dry Cleaners All Within the Building + Additional Shopping Nearby. This is an Excellent Opportunity to Own a Piece of Toronto at an Amazing Address in a Great Area (id:50886)
Royal LePage Terrequity Sw Realty
1304 - 10 York Street
Toronto, Ontario
This luxury 1 Bedroom + Den and 1 Bathroom condo suite offers 649 square feet of open living space. This suite comes fully equipped with energy efficient 5-star modern appliances, integrated dishwasher, contemporary soft close cabinetry, in suite laundry, and floor to ceiling windows with coverings included. (id:50886)
Del Realty Incorporated
1612 - 50 Charles Street E
Toronto, Ontario
Beautiful Bright Corner Unit W/Locker In Most Desired Neighborhood Downtown! Steps too Yonge/Bloor Station & Yorkville! 507 Sqft Living Space + 226 Sqft Balcony W/ Fantastic View. Floor-Ceiling Windows, 9Ft Ceiling. Close To U Of T & Ryerson, Library, Grocery, Banks, Shopping, Museum & More! Outdoor Infinity Pool & Bbq. Fully- Equipped Gym, Rock Climbing Wall, Spa, Library, Guests Suites, Game Rooms, Media Rooms. Mins too Dvp. 24-Hour Concierge. (id:50886)
Homelife New World Realty Inc.
106 - 360 Bloor Street E
Toronto, Ontario
Hitting the market for the first time in over 30 years, this is the one your clients have been waiting for. This 2-storey condo is one of the largest units in the building with a great floor plan, offering a sprawling 2,107 sq. ft. of elegant living. The cozy living room boasts wide-plank hardwood flooring (2024) as well as wall-to-wall custom built-in cabinetry, perfect for stylish storage and display. Sleek kitchen with stone counters, S/S appliances, a centre island with built-in wine fridge, and eat-in breakfast bar. With 5 walkouts to 2 balconies from every principal room, enjoy beautiful treed views of Rosedale Valley ravine with seamless indoor-outdoor flow. The massive primary bedroom boasts a 4pc ensuite and walk-in closet. Second bedroom features its own walk-in closet and ensuite. Enjoy urban living steps to Bloor-Yonge, world-class shopping, public transit, parks, schools, and Yorkville shops & restaurants. (id:50886)
Slavens & Associates Real Estate Inc.
2707 - 56 Forest Manor Road
Toronto, Ontario
Available July 1st! This stunning 2-bedroom, 2-bathroom northwest corner unit offers a bright and modern living space with 9-foot ceilings and expansive floor-to-ceiling windows that fill the unit with natural light. The open-concept layout is both stylish and functional, perfect for comfortable everyday living and entertaining. Residents will enjoy a full range of premium amenities, including a party room with access to an outdoor patio, a fully equipped fitness room, steam room, infrared sauna, outdoor zen terrace with a modern fire pit, and luxurious hot, warm, and cold plunge pools. Ideally located just steps from Don Mills Subway Station, Fairview Mall, community center, and library, with easy access to Highways 404 and 401, this unit offers unparalleled convenience in the vibrant Henry Farm neighbourhood. (id:50886)
Century 21 Atria Realty Inc.
115 - 365 Dundas Street E
Toronto, Ontario
Live And/or Work In One Of The Coolest Spaces In A Transitioning Neighbourhood Situated In South Cabbage town, North Of St Lawrence Market And The Distillery District. This Open Concept TRUE Work/Live LOFT Has A Private Entrance, Dedicated Parking Spot (covered), 11 Ft Ceilings, Exposed Brick Wall, Ensuite Laundry, Suspended Shelving, Floating Staircase To Loft (previously Used As A 2nd Bedroom), Large Locker & Bike Storage. Century Lofts Is In The Centre Of The City, With An Abundance Of Green Spaces And Dog Parks And is Less Than 10 Minutes By Streetcar To Yonge Street and Dundas Station, Steps To The Future Subway Station Or A Short Walk To The Community Aquatic Centre. And Also A Quick Walk To Trendy Parliament St And Quaint Cabbage town Shops. Covered Parking, Locker, Fridge/Stove/Dishwasher/Washer/Dryer Is Included. (id:50886)
Royal LePage Real Estate Services Ltd.
501 Kirkwood Drive
Sudbury, Ontario
Set against the stunning backdrop of Ramsey Lake, this extraordinary waterfront home is a true sanctuary, seamlessly combining elegance, modern amenities & outdoor adventure. The residence boasts a thoughtfully designed layout with 3 spacious bedrooms on the upper floor, including a primary suite. Your private retreat features an en-suite, a walk-in closet & a gas fireplace that adds warmth & ambiance to your evenings. A 4th bedroom along with a full piece bathroom with an electric sauna located on the lower level provides flexibility for hosting out of town family or guests. The main floor is the heart of the home, showcasing a custom-designed kitchen, a formal dining room perfect for entertaining & a light-filled living room that leads to a tiered deck overlooking the tranquil waters. Solar panels provide an eco-friendly touch, helping to reduce utility costs. A double attached garage with an adjacent mudroom ensures convenience & keeps the home organized & pristine. Situated in the highly sought-after south end of the city, this property offers unparalleled access to Health Sciences North, Laurentian University, boutique shops & locally owned restaurants. Outdoor enthusiasts will love the proximity to hiking trails, beaches & countless activities like swimming, kayaking, skating & ice fishing. Summers are made for BBQs by the lake, while winters invite cozy gatherings by the fire, creating year-round opportunities to build cherished memories with family & friends. The sleep bunkie makes the ideal space for overnight guests. The home has been meticulously maintained & thoughtfully updated with features such as a Level 2 EV charger in the garage (2019), a new Lennox furnace & air conditioning system (2018) & fresh paint on the main floor (2025). With its perfect blend of luxurious living, prime location & endless recreational possibilities, this waterfront home is more than a residence, it is a lifestyle. Schedule your private & confidential viewing today! (id:50886)
Real Broker Ontario Ltd
807 - 117 Mcmahon Drive
Toronto, Ontario
OPUS by Concord. 1 Bed Den (662sqft. Plus 157 sqft. Balcony) 9ft Ceilings, Modern Kitchen W/Integrated Appl, Marble Tile Backsplash, Marble Tile Walls & Floors in Bathroom. Excellent Building Amenities 24hr Concierge, Gym, Pool, Basketball Crt, Shuttle Bus Service, Etc. Super Convenient Location in North York Easy Access To Hwy 401 & 404, TTC, and GO Train. Steps to IKEA, Canadian Tire, Shopping Malls & Much More! (id:50886)
Century 21 King's Quay Real Estate Inc.
4010 - 101 Charles Street E
Toronto, Ontario
Enjoy the Ultimate in High Rise Urban Living at X2 Condominiums! This 846 Sq Ft Split 2 Bedroom, 2 Bathroom Corner Floor Plan is all About the 40th Floor Panoramic Views From the Expansive Floor to Ceiling Windows. Meticulously Appointed Interiors Include High Ceilings, Quality Laminate Flooring Throughout, Custom Roller Shades & Modern Bathrooms. The European Inspired & Functional Kitchen Features an Integrated Pull Out Dining Table from the Gorgeous Centre Island with Granite Countertops. Resort Style Amenities with 24 Hr Concierge, Professional Gym Facilities, Wet Sauna, 9th Floor Rooftop Patio & Sleek Pool Deck. Fantastic Bloor & Jarvis Neighbourhood Within Steps of Yorkville, Bloor Street Shops, Restaurants, Cafes, Transit & More! A Quick Elevator Trip Down to the Convenience of Rabba Fine Foods Market, Rooster Coffee & Dry Cleaners All Within the Building + Additional Shopping Nearby. This is an Excellent Opportunity to Own a Piece of Toronto at an Amazing Address in a Great Area (id:50886)
Royal LePage Terrequity Sw Realty
3809 - 7 Grenville Street
Toronto, Ontario
Truly A Gem, Great Location, Unique1+1 Bedroom Suite With Over120 Sqf Balcony. Sunny, Cozy Unit Amazing View.Very Unique Opportunity. All Built-In Appliances W High-End Modern Cabinet. World-Class Amenities, Best Infinity Pool In Canada On The 66th Floor. Over 4,400 Square Feet Of Amenities. Party Room On 64th Floor With Panoramic View Of The Lake And And The City, Walking To Subway, Shopping, Mall, Restaurants (id:50886)
Master's Trust Realty Inc.
2002 - 45 Charles Street E
Toronto, Ontario
Corner suite in prime Yonge & Bloor area. This bright open concept two bedroom suite features two full baths, city/lake view, modern and sleek high end finishes and 9 foot ceiling. Nice square layout with no wasted space! Luxury upscale amenities include: exercise room, games room, guest suites, gym, business centre, billiards room, screening room, private Chaz Club, green space, water features and more. Available July 1st. Minimum 1 year lease. Tenant pays hydro. Note: Listing photos taken prior to current tenant occupancy. Landlord may interview. Any Fales Misrepresentation On Application Will Be Reported. (id:50886)
Royal LePage Terrequity Realty
406 - 27 Bathurst Street
Toronto, Ontario
Sun-filled South/West Corner Unit! Experience luxury living in this rare, two-bedroom plus den / 2 bedroom suite with a balcony at Minto Westside. This spacious layout features a chef-inspired kitchen with stone countertops, ample storage, high-end appliances, and a center island. The large den is perfect for a home office. Enjoy top-tier building amenities, including a 5-star gym, 24-hour concierge, party room, beautiful courtyard, and a rooftop pool with a bar. Ideally situated in one of Torontos most vibrant neighborhoods, with Farm Boy downstairs and steps to StacktMarket, The Well, Waterworks Food Hall, Kettlemans, top restaurants, daycare, and more. A dream location for outdoor enthusiasts, with easy access to trails and parks. Includes one underground parking spot. Dont miss this incredible opportunity! (id:50886)
Royal LePage Signature Realty
2nd Fl - 689 St Clair Avenue W
Toronto, Ontario
. (id:50886)
Freeman Real Estate Ltd.
288 Newton Drive
Toronto, Ontario
Welcome to 288 Newton Dr in Toronto, a truly charming and unique 4 bed, 3-bath home nestled on an expansive 10,000 sqft treed lot, offering privacy and space rarely found in the city. The home features a versatile layout with a lower-level bedroom, a kitchen boasting solid maple cabinets, granite countertops, stainless steel appliances, pantry and a walk-out to the deck. Enjoy morning light in the breakfast area and relax in the Four Seasons sunroom with high R-value curved glass. The open-concept living/dining area includes a bow window, pot lights, and a massive skylight, with a cozy adjoining office. Upstairs, three bedrooms with hardwood floors include a primary suite with a private 2-piece ensuite and a walk-out patio, along with a shared 4-piece bathroom that serves as the main bath for the level. The basement offers a spacious rec room with a log fireplace, a workroom and laundry with Maytag appliances, and ample storage. Located across the street from Garnier Park, German Mills Creek, Bestview Hiking Trails, shops, dining, 1 min walk to TTC Bus stop, 11 to Davisville Station. Minutes to Bayview Shopping Centre, North York General Hospital, Thornhill Community Centre, Highway 401, Beth Tikvah Synagogue, Bayview Arena, Brebeuf College School, Bayview Glen Alliance Church and St. Agnes Catholic School. **EXTRAS** Listing contains virtually staged photos. French doors. Upgraded Marvin windows with bronze trims. (id:50886)
Sutton Group-Admiral Realty Inc.
508 - 33 Bay Street
Toronto, Ontario
Welcome to this corner suite featuring an impressive 400 sq ft wraparound terrace perfect for outdoor living and entertaining. This unique 2-bedroom + den, 2-bathroom unit offers stunning south-facing views of the lake and city through floor-to-ceiling windows, filling the space with natural light. Enjoy a modern kitchen equipped with stainless steel appliances and sleek finishes. Located just steps from Union Station, Scotiabank Arena, the Gardiner Expressway, TTC, and GO Transit, this suite is a commuters dream. Includes one parking spot on P2. Amenities: 24 hour concierge, guest suites, 2-theatre rooms, 2-business centres, tennis court, running track. The exclusive 30,000 square foot Pinnacle Club including fitness and weight centres. Multi-use half basketball and squash court. 70-foot indoor lap pool with 2-jacuzzis, sauna and steam rooms. Party room and banquet hall, lounges, billiards and ping pong games room. (id:50886)
Sotheby's International Realty Canada
403 - 15 Beverley Street
Toronto, Ontario
Location Location Location!!!A unique Boutique residence Building with stunning panoramic city views from the roof top pool and lounge. This private sanctuary is Located in the historic Grange Park neighborhood at the corner of Queen and Beverley St. This 808 square foot suite features Bright and Open Concept Spacious Two Bedrooms, Large Living and Dining space with a walkout to a sunny balcony, Modern and Open concept Kitchen with built in appliances, Luxurious Spa Like Bathroom, 9 Foot Ceilings, en-suite Laundry, plenty of storage, one underground parking space and one locker included. Walk score of 100, steps from the shops and restaurants of Toronto's Queen Street, short distance from Grange park, OCAD campus and the University of Toronto. A true Gem!! (id:50886)
Royal LePage Signature Realty
3701 - 5168 Yonge Street
Toronto, Ontario
Welcome To This Absolutely Stunning 1+1 Bedroom Unit Located At The Prestigious Gibson Tower In The Heart Of North York Built By Reputable Developer Menkes! Shows Pride Of Ownership 10+++With Custom Upgrades And Built Ins Throughout! **Super Clean, Well Maintained & Was Never Rented/Leased Out - Only Ever Owner Occupied!** Highly Sought After Model Features An Airy & Spacious Open Concept Floor Plan, 9 Ft Ceilings With Floor To Ceiling Windows And Picturesque Unobstructed Expansive City Views From The 37th Floor! Enjoy Your Modern Kitchen With Stainless Steel Appliances, Granite Counters, Glass Backsplash And A Custom, Super Functional Kitchen Island Perfect For Additional Storage, Counter Space And Can Be Used As A Breakfast Bar! Custom Built Ins In The Living Room And Den Are Perfect For Additional Storage And Flow Seamlessly With The Space! **Unit Comes With 1 Parking And 1 Rare Extra Large Corner Locker** This Building Conveniently Has Direct Access To North York Centre Subway Station! Enjoy Public Transit, TTC, Central Library, Civic Centre, Shopping And Good Eats Just Steps Away! (id:50886)
Century 21 Heritage Group Ltd.
2902 - 155 Beecroft Road
Toronto, Ontario
Welcome to Broadway II, located in the heart of North York! This beautifully designed 1-bedroom unit features unobstructed south-facing views and an efficient layout with no wasted space. Enjoy hardwood and tile flooring throughout, a dine-in breakfast bar, and full-sized stainless steel appliances. The 4-piece bathroom includes a soaker tub and a built-in vanity. The spacious bedroom offers a mirrored closet and access to your own private balcony. The building boasts top-tier amenities, including an indoor pool, gym, party room, guest suites, and visitor parking. Plus, enjoy the convenience of direct access to North York Centre Subway Station. Steps from Mel Lastman Square, shops, and restaurants - everything you need is at your doorstep. (id:50886)
RE/MAX Ultimate Realty Inc.
425 - 120 Varna Drive
Toronto, Ontario
Available Spacious 1 Bedroom and 1 Washroom Condo With Large Balcony. 1 Parking, 1 Locker included. Directly Across From Subway/TTC, Yorkdale Mall, Shopping, Restaurants, Minutes To York University, University Of Toronto & Downtown Core By Subway, Easy Access To Major Hwy 401, 400, Airport And All Other Amenities. (id:50886)
Cityscape Real Estate Ltd.
901 - 8 Mckee Avenue
Toronto, Ontario
Renovated 2 Bedroom + Den Tridel Building In The Heart Of North York, Very Functional Lay Out, Separate Bedrooms, Stainless Steel Appliances, Granite Counter Top, Tile Floor In Kitchen and Foyer, recently painted, unobstructed view, Den Can Be Used As 3rd Bedroom Or Office With French Door, Walking Distance To TTC, Subway, Go Bus & Viva Buses, Restaurants, Parks, Supermarkets, Movie Theater (id:50886)
Right At Home Realty
701 - 120 Homewood Avenue
Toronto, Ontario
Experience breathtaking panoramic views from this magnificent corner suite at The Verve Condo! Boasting a split layout with two bedrooms and two bathrooms, this unit offers a functional and expansive open concept design with 9-foot ceilings. The kitchen is equipped with ample cabinet space, a central island, and top-of-the-line appliances. The master bedroom features custom closet organizers in the walk-in closet. Situated in an ideal location, with a remarkable walk score of 97, the TTC subway is just a short 7-minute walk away, providing unparalleled convenience. (id:50886)
RE/MAX Excel Realty Ltd.
38 Tristan Crescent
Toronto, Ontario
Gorgeous Home In High Demand North York Location, Large Cornor Lot.Top Ranking Schools (Ay Jackson, Cresthaven Ps, Zion Heights Ms), Ideal Environment - Cresthaven Park, Hillcrest Tennis Club, Seneca College, Shopping, Supermarket, Walking Trails & Transportation. Great Layout, Very Bright And Spacious Rms. Sun Filled Living Rm With Beautiful Bay Window. Newer Ss Appliances. One Bus To Subway And Minutes To 401 & 404. (id:50886)
Homelife New World Realty Inc.
421 - 181 Sheppard Avenue E
Toronto, Ontario
Great Location , Luxury Boutique Condo at 181 East Condominiums, : Near Bayview & Sheppard 2 bedrooms, 2 bathrooms,Almost 780 sq. ft. + 45 sq. ft. balcony. Soaring ceilings and open layout. South-facing floor-to-ceiling windows for natural light. Modern European-style kitchen with upgraded stone counters, and built-in stainless steel appliances. Primary bedroom with ensuite and large walk-in closet, Amenities: Co-working space, library, fitness studio, entertainment lounge, and more Convenience: Steps from Bayview Mall, restaurants, and TTC subway; easy access to highways one Parking included. (id:50886)
Royal LePage Your Community Realty
507 - 30 Canterbury Place
Toronto, Ontario
Spacious 2 Level Suite with Massive South Facing Roof Top Terrace measuring (16'3 x 18'6 more or less) with BBQ Gas Line. When entering the Suite, walk into your main floor Family Room/Den (walk up to Roof Top Terrace from this level). Lower Level is Open Concept where you will find your combined Living/Dining/Kitchen area, 4pc bath, Laundry and Primary Bedroom with Custom Built-In Closet and Walk-out to Balcony. Building Features Include, 24 Hour Concierge, Visitor Parking, Guest Suite, Gym and Party Room. Walking distance to Subway, Yonge St, Public Transit, North York Civic Centre, Schools, Shops and all Amenities. Location Location Location!! Please note some pictures are virtually staged. (id:50886)
Royal LePage Signature Realty
137 Bannockburn Avenue
Toronto, Ontario
Exquisite large Residence in this desirable location. Premium Finishes Beautifully-Executed Custom Features At Every Turn. Generous 4 +1 bedrooms, 7 bathrooms, finished basement with two separate walkouts. 4 Car Driveway & attached Garage. HEATED/snow melt system for both front and side exterior stairs, with automatic weather sensor. Extraordinary Fenced Backyard corner lot which WILL EASILY BE ACCESSIBLE TO BUILD A POOL/ Hot Tub. Outstanding Principal Spaces Presenting Extra High Ceilings, beautiful-wide plank engineered hardwood Floors and decorated ceiling treatment. Family Room W/ Gas Fireplace, Built-In Bookshelves & Bay Windows. Beautiful Dining Room, Gracious Chefs Kitchen W/ Marble Countertops, High-End Appliances, 2 sinks stations. Central Island & Breakfast Area. Walk out to a large deck with natural gas BBQ connection. Rough-in for electric awning over deck . Family Room W/ Two Walk-Outs To Backyard. Stylish Office Featuring Integrated Bookcases & Bay Window. Impeccably Conceived second floor with Wet Bar & built in bar fridge. Primary Suite with 6-Piece Ensuite Of Spa-Like Quality, heated floors; full size stacked washer and dryer. Wired wi-fi booster; Smart Home controlled Hub, Multiple wall mounted Alexa Screen for smart home control. Main floor smart WiFi switches, Nest Thermosts, Integrated security camera system with 6 cameras and NVR recorder, Sonos system with built in ceiling speakers. All bedrooms have ensuite bathrooms. Well-Appointed Basement W/ 10 ft+ High Ceilings, Vast Entertainment Room W/ Adjoining Recreation Area, Nanny Suite, two 4-Piece Bathroms & Fitness Room with rock climbing wall. So many more Features- all detailed in the Schedule below. Superb Location Short Walk To everything.... This Home Exemplifies Elegant & Luxury Family Living which cannot be rebuilt at the present asking price. (id:50886)
Weiss Realty Ltd.
2104 - 10 York Street
Toronto, Ontario
***AVAILABLE IMMEDIATELY*** This luxury 1-bedroom + Den and 1 Bathroom - Unfurnished - condo suite offers 649 square feet of open living space. Located on the 21st floor. This suite comes fully equipped with energy-efficient 5-star modern appliances, an integrated dishwasher, contemporary soft-close cabinetry, in-suite laundry, and floor-to-ceiling windows with coverings included. (id:50886)
Del Realty Incorporated
1211 - 501 Yonge Street
Toronto, Ontario
Experience the pinnacle of luxury living at this prestigious condo nestled within the beating heart of Toronto. This property brims with charisma, featuring 1 spacious bedroom, 1 bath & 1 Den that offers practicality and convenience. The 546 sqft of interior living space exudes charm and sophistication throughout. The south exposure with an unobstructed view guarantees tranquillity and relaxation. Embrace a lifestyle of comfort and opulence with the brilliant vistas from the generous floor-to-ceiling windows. The Unit showcases a functional Den that perfectly serves as a home office, blending privacy with w/practicality & convenience. The unit's distinct feature is a unique built-in Media/Cabinet Unit with a built-in sliding table promoting functionality and modern appeal. Steps to Subway, U of T, George Brown, Yorkville, Eaton Centre, Restaurants & Entertainment. (id:50886)
Keller Williams Legacies Realty






