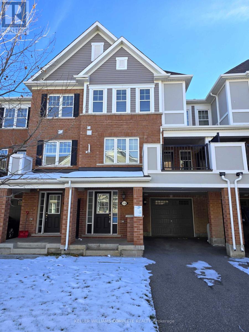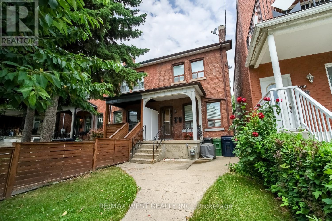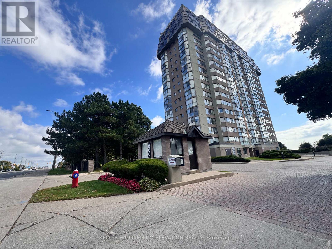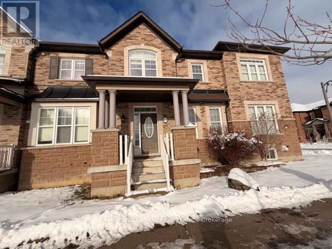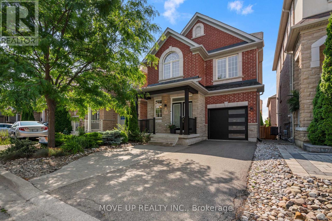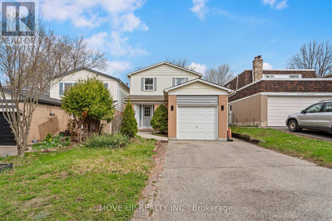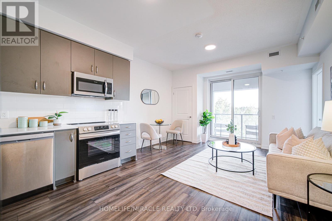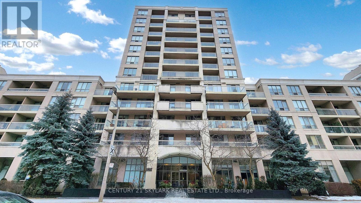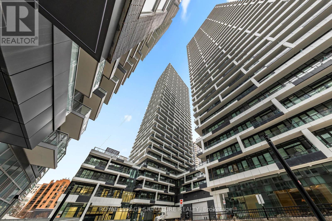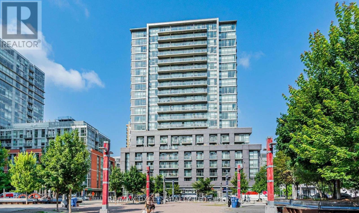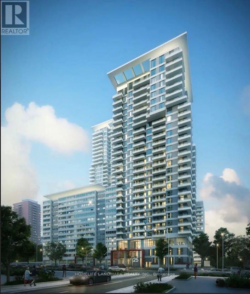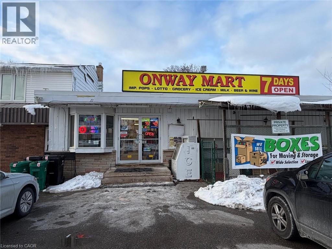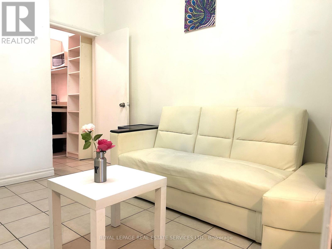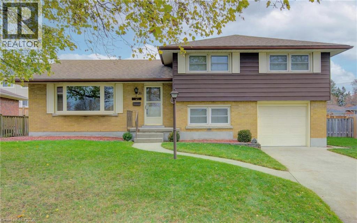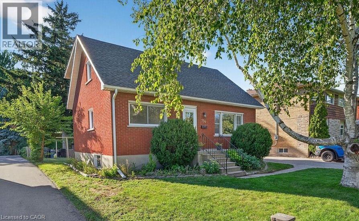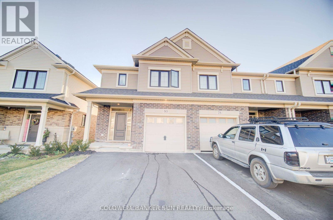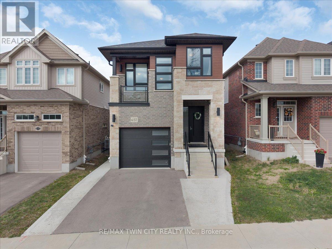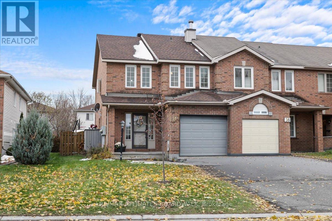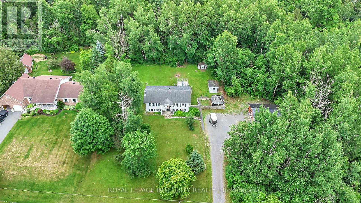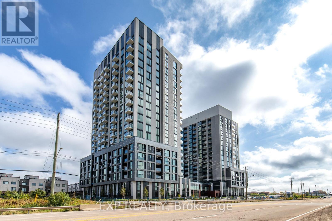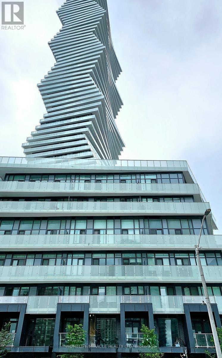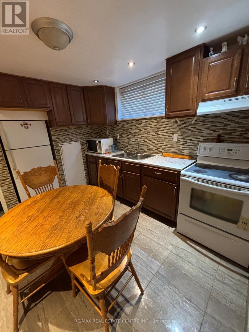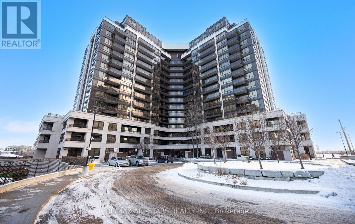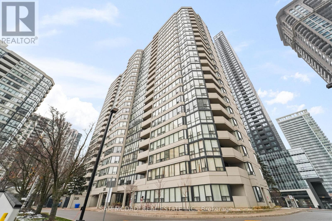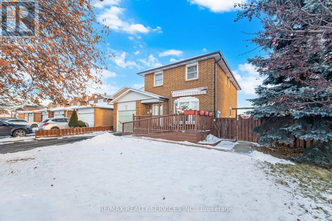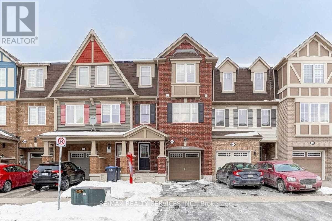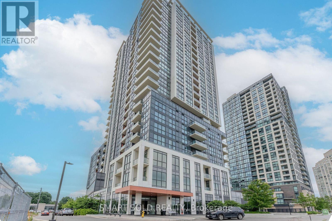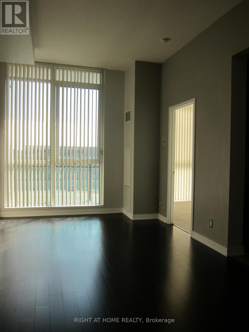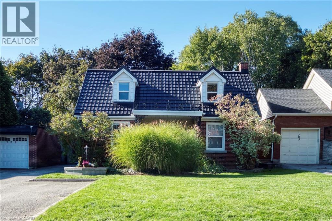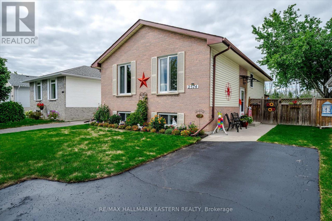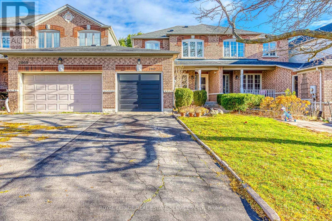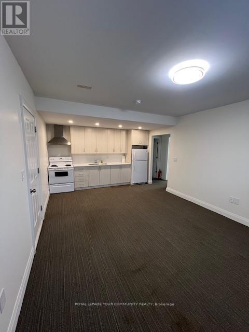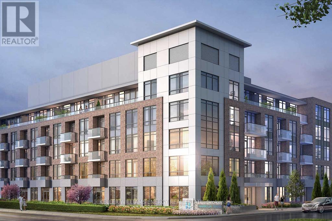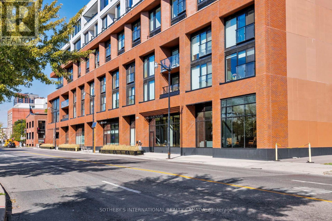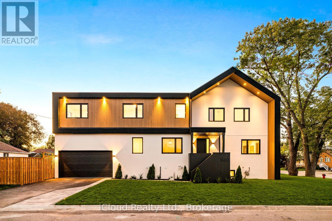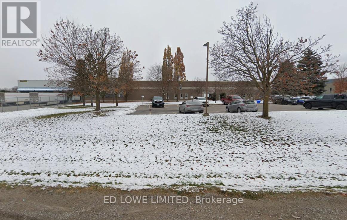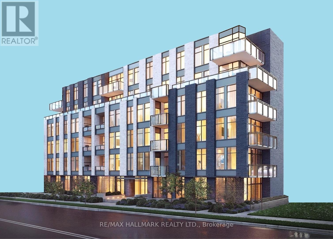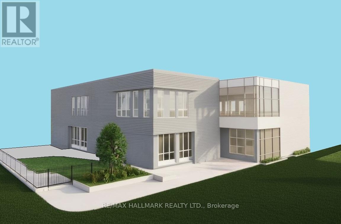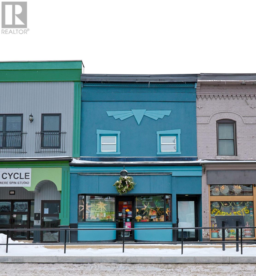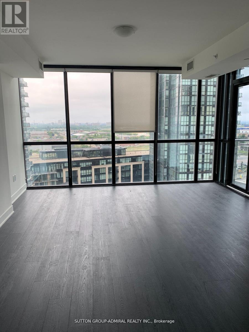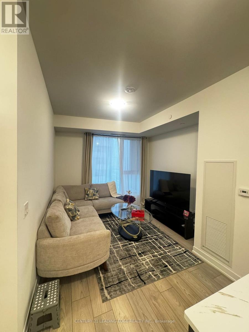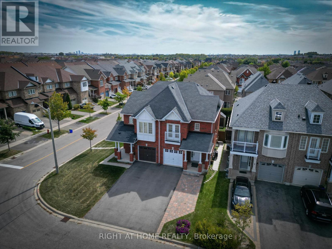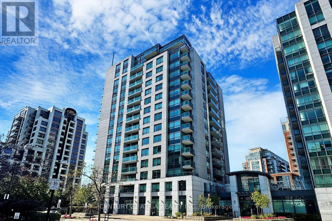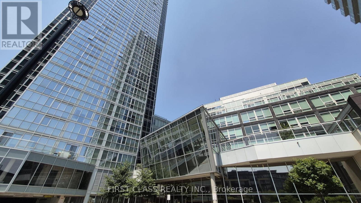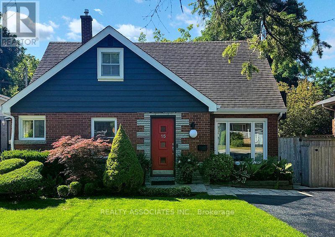518 Buckeye Court
Milton, Ontario
Bright and freshly painted, this newer townhome has plenty of space for your family! Enter through the welcoming foyer or directly from your attached garage into a thoughtfully designed main level featuring convenient built-in cubbies, hooks, and storage area to keep family life organized. The flexible ground-floor space adapts to your lifestyle, perfect as a home office, fitness room, or cozy family retreat. The second level showcases a spacious, open-concept kitchen/dining/living area that flows seamlessly onto an oversized balcony, ideal for entertaining or relaxing. A pantry, in-suite laundry, and a powder room add everyday convenience to this level. On the 3rd level, the primary bedroom is quite large and boasts a cute window seat as well as an ensuite with walk-in shower. Two additional bedrooms and a beautifully appointed main bath with soaker tub complete the third level. Driveway could fit 1 large vehicle or 2 smaller ones. Single garage for a total of 3 potential parking spaces. Conveniently located. Don't let this one pass you by. (id:50886)
Keller Williams Complete Realty
Main - 108 Armstrong Avenue
Toronto, Ontario
Welcome to this bright and well-maintained main floor apartment with a finished basement in one of Toronto's most convenient central neighbourhoods. The main floor includes a bedroom, living room, a washroom, and a spacious eat-in kitchen with a walkout to the backyard. The finished basement offers a second bedroom or rec room, a den, and a large laundry room with extra storage. This apartment features hardwood floors in the bedroom and living room, ceramic tile in the kitchen and washroom, and laminate floors in the basement. The kitchen includes quartz counters and generous cabinet and counter space. Parking for one vehicle in the garage is included in the rent. Tenants also have shared use of the backyard, suitable for gardening if desired, and you can even enjoy seasonal cherries from the cherry tree. Located just west of Dufferin Street between Bloor Street and Dupont Street, this home offers easy access to the Wallace Emerson Community Recreation Centre for swimming, fitness programs, and community events, Dufferin Mall for shopping, and both Dufferin Station and Lansdowne Station for quick subway access. (id:50886)
RE/MAX West Realty Inc.
1604 - 880 Dundas Street W
Mississauga, Ontario
Imagine starting each morning on the 16th floor of Kingsmere on the Park, where unobstructed 270-degree views stretch across Mississauga's skyline and the charm of Erindale surrounds you. With nearly 1,100 square feet of open, light-filled living space, this 2-bedroom, 2-bath suite is a true renovator's opportunity-quickly available and priced to reflect its potential, giving you the freedom to redesign every inch to your taste. A private ensuite, in-suite storage room, and two rare side-by-side underground parking spots with a locker add everyday convenience, while the building's indoor pool, sauna, fitness centre, party room, landscaped courtyard, and car wash bay elevate the lifestyle. Outside your door, enjoy the Credit River trails, Huron Park Rec Centre, community parks, and nearby shopping at Westdale Mall and Square One, along with top schools, the University of Toronto Mississauga, and easy access to GO Transit and major highways. Here, you can create the home you've imagined in one of Mississauga's most established and connected neighbourhoods. (id:50886)
Keller Williams Co-Elevation Realty
492 Church Street
Markham, Ontario
Brand New Paint Beautiful Townhouse with Excellent location in New Cornell Community.9' Ceiling Throughout Main Floor. Double Garage with Double Driveway, Steps to Community Centre, Hospital, Viva, YRT Bus Station, Shop and School. Close to Hwy 407, Open Concept. (id:50886)
Century 21 Atria Realty Inc.
148 Gesher Crescent
Vaughan, Ontario
Detached Freehold 4+1 Bedrooms, 6 Bathrooms. No Sidewalk. Welcome to Refine Living in the Prestigious Valleys of Thornhill! Step into one of the most coveted and intelligently designed floor plans in the area, boasting over 3,000 sq.ft. Of exceptional living space that seamlessly blends sophistication with everyday comfort. This stunning residence features 9-foot ceilings on the main level, a grand double-door entry leading into a sun-filled, expansive foyer, and a layout that exudes both grace and function. Every bedroom is a private sanctuary, each offering its own private ensuite bathroom, delivering the ultimate in comfort and privacy. The primary retreat is truly opulent, complete with a lavish 5-piece spa-inspired ensuite featuring a soaker tub for two, vanities, and a generous walk-in closet fit for royalty. Indulge in designer upgrades throughout: wood flooring Custom coffered ceilings in the formal dining and living rooms, Designer paint by Benjamin Moore, Luxurious bathrooms adorned with dark mahogany vanities and marble countertops, a chef's kitchen with granite countertops, upgraded cabinetry, built-in pantry, and sunlit eat-in area, open to a spacious family room perfect for effortless entertaining or intimate family moments. Enjoy direct access from the garage, a partially finished basement, and an expansive cantina for your finest wine collection. Step into your own private oasis: a fully fenced backyard with Southern exposure, lush landscaping, no sidewalk, and a clear, unobstructed view framed by mature trees, a rare blend of privacy and elegance. Park up to three vehicles with ease. Whether you're hosting in your oversized principal rooms or enjoying a quiet evening on the entertainer's deck, this home is designed for those who appreciate the finer things. (id:50886)
Move Up Realty Inc.
785 Pam Crescent
Newmarket, Ontario
Stunning Detached Family Home in Newmarket - Move-In Ready!**Discover your dream home in this beautifully updated 3-bedroom, 2-bathroom detached house, perfectly situated in a welcoming family-friendly neighborhood. This turn-key property boasts a private backyard, ideal for entertaining or enjoying quiet moments in the sun.**Key Features:**- **Spacious Living:** Enjoy an open-concept layout with a sunken living area and a seamless flow between the living and family rooms, perfect for family gatherings.- **Modern Kitchen:** The stylish kitchen features an elegant countertop and a functional island (quartz), making it a chef's delight.- **Comfortable Bedrooms:** Three generously sized bedrooms, including a large primary suite, provide ample space for rest. A versatile 4th bedroom or den in the finished walk-out basement adds extra flexibility.- **Outdoor Oasis:** Step out onto your deck from the family room and enjoy views of the fenced backyard, perfect for kids and pets to play safely.**Recent Upgrades:**- New laminate flooring throughout the home- Freshly painted interiors- Upgraded hardwood stairs**Prime Location:** This home is conveniently located near major highways, GO Train access, public transportation, Southlake Hospital, Upper Canada Mall, and various amenities, making it an ideal choice for commuters and families alike. Don't miss the chance to own this spectacular home that truly has it all. Schedule your private showing today and experience the charm and comfort of this Newmarket gem! (id:50886)
Move Up Realty Inc.
21 Gaby Court
Richmond Hill, Ontario
Welcome to the famous Richmond Hill North Richvale. Huge Lot 47.67x130. Total living area 5110 sq ft. (first and second floor 3349 sq ft.).This Detached House offers 5+1 bedrooms, 5 washrooms with a finished Walk-out Basement, including a spacious master suite with a luxurious ensuite bathroom. This spacious and beautifully designed home offers a perfect blend of luxury and comfort. Situated in a desirable neighborhood, this property is sure to capture your heart. As you enter the home, you will be greeted by a grand foyer that leads to a spacious living area. The main floor features high ceilings, large windows, and an abundance of natural light, creating a warm and inviting atmosphere. The living room is perfect for entertaining guests, while the adjacent dining area is ideal for hosting family gatherings. The kitchen is a chef's dream, with heated floors and top-of-the-line stainless steel appliances, ample cabinet space, and a stylish island for meal preparation. Whether you're cooking for yourself or hosting a dinner party, this kitchen has it all. The bedrooms are generously sized and provide a peaceful retreat at the end of the day. Outside, you'll find a beautifully landscaped backyard, perfect for enjoying outdoor activities or simply relaxing in the sun. The property also features a garage and ample parking space for your convenience. The Front entrance and Kitchen have a heated floor. Lots of Build storage. Stunning real estate property on a court with very little traffic. **EXTRAS** S/S Stove, Fridge, Dw, W/Dryer, Bar in Walk-Out Basement, Roof 2016, CAC 2021, Windows Replaced 2014, The Awning is electrical with remote in the backyard (id:50886)
Move Up Realty Inc.
329 - 385 Arctic Red Drive
Oshawa, Ontario
Modern Living At Its Best! Stunning 1-Bedroom Condo In The Heart Of Oshawa's Most Desirable Windfields Community At UC Towers; This Bright, Open-Concept Suite Features Modern Finishes, A Spacious Bedroom, Upgraded Fixtures, Brand-New Stainless-Steel Appliances, And Two Balconies (54 Sq. Ft. + 20 Sq. Ft.) Overlooking Peaceful Greenery From The The Renowned 18-Hole Kedron Dells Golf Club Set On 155 Acres-- Combining The Best Of Both Worlds-Nature, Recreation, And Convenient Urban Living; The Perfect Blend Of Comfort, Style, And Convenience; Enjoy A Beautifully Upgraded Kitchen With Quartz Countertops, A Contemporary Stacked-Tile Backsplash, Extended Upper Cabinets, Smooth Ceilings, And A Brand-New Washer-Dryer Combo; Quality Vinyl Flooring Runs Throughout-No Carpet Anywhere. Approx. 9-Ft Ceilings Enhance The Open, Airy Feel; The Living Room Opens To A Private Balcony, While The Bedroom Includes A Juliet Balcony For Added Natural Light; The Unit Includes 1 Underground Parking Space And An Exclusive Locker; This One-Year-Old Boutique Building Offers Exceptional, Top-Tier Amenities: A Modern Fitness Studio, Rare To Find 'Pet Spa', Elegant Party/Lounge Room With Fireplace, Outdoor BBQ Terrace, Children's Play Area, EV Charging, Visitor Parking, Concierge-Style Lobby, And A Smart Parcel Delivery Room; Located In One Of The GTA's Most Up-And-Coming Master-Planned Communities- Minutes To Costco, Plazas, Restaurants, Ontario Tech University, Durham College, Parks, Transit, And Hwy 407, Plus Nearby Kedron Park And The Renowned Kedron Dells Golf Club; A Fantastic Opportunity For First-Time Buyers, Downsizers, Investors, Or Anyone Seeking Low-Maintenance, Single-Level Living In A Thriving Community! (id:50886)
Homelife/miracle Realty Ltd
601 - 225 Merton Street
Toronto, Ontario
**Beautifully Renovated 1-Bedroom Condo, Offering a Perfect Blend of Comfort and Convenience in Sought-After Davisville Village**Featuring Modern Vinyl Floors, Upgraded Kitchen as well as Washer/Dryer Appliances, a Fresh Coat of Paint, and a Charming Fireplace that Elevates the Living Space**Step onto your Balcony and Enjoy Peaceful Views of the Greenbelt Trails-Ideal for Morning Coffee or Unwinding after Work**Comes with a Private Underground Parking Spot and a Dedicated Locker**All Utilities (Hydro, Gas and Water) are Included in your Monthly Rent for Effortless Living**Truly a Must-see Home in a Vibrant, Walkable Community** (id:50886)
Century 21 Skylark Real Estate Ltd.
1302 - 65 Broadway Avenue
Toronto, Ontario
Welcome to this never-occupied, 1-bedroom suite offering 662 sq ft of functional living space in the heart of Yonge & Eglinton. This bright and modern unit features floor-to-ceiling windows, premium laminate flooring, and a 115 sq ft private balcony. The contemporary kitchen includes integrated appliances, custom cabinetry, and quartz countertops. The spacious bedroom is complete with a walk-in closet and large window providing abundant natural light. In-suite laundry included. Residents enjoy a wide range of amenities, including a rooftop terrace with BBQs, fitness centre, billiards room, study/meeting rooms, party room, and 24/7 concierge. Located just steps from Eglinton Station, the upcoming Eglinton Crosstown LRT, Yonge-Eglinton Centre, Loblaws, LCBO, Cineplex, shops, cafés, and restaurants. Available immediately. (id:50886)
Royal LePage Signature Realty
1102 - 68 Abell Street
Toronto, Ontario
Located in the heart of Toronto's iconic Queen West, this bright and functional 1+Den offers the perfect blend of style and convenience. The well-designed layout features a separate den ideal for a work-from-home setup, plus large windows and a south-facing balcony for plenty of natural light. Step outside and enjoy the best of the neighbourhood-top restaurants, trendy cafés, parks, nightlife, 24-hr streetcar, Metro, LCBO, and more all at your door. Includes 1 underground parking and 1 locker, along with premium building amenities: gym, guest suites, party/meeting room, 24-hr concierge, and visitor parking. Experience the unmatched energy of Queen West living! (id:50886)
RE/MAX Excel Realty Ltd.
2001 - 25 Holly Street
Toronto, Ontario
Perfectly 1 year New Bright & Spacious 2 Bed 2 Bath (682 Sqft + Massive Balcony) By Top Award Builder Plaza is nestled in the heart of vibrant Midtown Toronto, Prime Location At Yonge & Eglinton with every amenity at your doorstep. Designed as a Functional Living/Dining Space With Beautiful Western Views + Open Balcony. Split-bedroom floor plan with Throughout laminate flooring, upgraded quartz countertops in the kitchen and bathrooms with ensuite laundry. The primary bedroom offers a generous closet and 3pc ensuite. The balcony can be accessed from both living room and Primary bedroom. One Parking and One locker included. (id:50886)
Homelife Landmark Realty Inc.
124 Hoffman Street
Kitchener, Ontario
Onway Mart in Kitchener is For Sale. Located in a high-traffic residential neighbourhood with excellent visibility and steady walk-in customers. Surrounded by fully developed housing communities, schools, and daily-need clientele, this convenience store enjoys strong weekly sales and consistent income from multiple revenue streams. Excellent business with good sales, long lease, and huge growth potential. Convenience Store Weekly Sales: Approx. $10,000 to $12,000, Other Sales Portion: Approx. 70% to 75%, Tobacco Sales Portion: Approx. 25% to 30%, Lotto Commission: Approx. $3,500/m, U-Haul Commission: $1,000/m, ATM Revenue: $300/m, Bitcoin Revenue: $300/m. Rent including TMI & HST: $5,500/m. Lease Term: 5 + 5 years. Store Area: 1800 sq ft. Additional potential to expand Vape Store operations and introduce more services to increase revenue further. (id:50886)
Homelife Miracle Realty Ltd
Lovely - 50 Bellevue Avenue
Toronto, Ontario
Located In One Of Toronto's Liveliest And Most Diverse Neighborhoods, One Bedroom Apartment Is Available Immediately In The Heart Of Kensington Market and near China Town. Steps To TTC And Some Of The Trendiest Shops And Restaurants. Utilities Included. Coin Laundry available at next door. Living room about 10 ft ceiling height, very cozy setting for one bedroom. Eat in Kitchen has Gas fire, Mini Fridge. (id:50886)
Royal LePage Real Estate Services Ltd.
26 Camden Place
Kitchener, Ontario
Welcome to 26 Camden Place! This charming 4-bedroom, 2-bathroom sidesplit is perfectly situated on a quiet cul-de-sac in the highly sought-after Rosemount neighbourhood. Enjoy the best of family living with close proximity to the Stanley Park Conservation Area, nearby schools, parks, and convenient highway access for commuters. The main floor offers carpet-free living and dining spaces accented by warm hardwood floors and an extra-large bay window. The dining room gives direct access to the backyard patio, while the kitchen features its own bay window overlooking the large fully fenced yard, ideal for keeping an eye on children or pets. The lower level provides excellent flexibility with a laundry room offering a walkout to the backyard, a handy 2-piece powder room, a den perfect for a home office, and inside access to the garage that includes a second backyard walkout for even more convenience. The basement level adds a spacious, carpet-free rec room perfect for play, hobbies, or exercise space, plus a large utility room. Upstairs, you’ll find 4 comfortable bedrooms, including a primary with two closets, one with a laundry chute, a spacious landing area with extra-deep linen closet, and a 4-piece main bathroom. Appliances included, washer and dryer, dishwasher, stove, and fridge. With its quiet court location, mature surroundings, and family-friendly layout, this wonderful home is ready for its next chapter with a new family to make a lifetime of memories here. Viewed by appointment only - no open houses. (id:50886)
RE/MAX Twin City Realty Inc.
154 Montgomery Road Unit# Unit B
Kitchener, Ontario
Beautiful Main-level 2-bedroom unit in a bungalow loft, perfectly located just 1 minute to the highway, 8 minutes to Downtown Kitchener, and 10 minutes to Manulife and Google. Enjoy serene park views, a bright and spacious living room with room for a dedicated work-from-home setup, a cozy bedroom, and convenient in-suite laundry. This well-maintained unit features a separate entrance, 2 parking spot, and access to a fenced backyard. Separate Laundry. Tons of natural light throughout. Truly hassle-free living with lawn maintenance and snow removal professionally handled by a property management company. Smoking prohibited. $75 / Month extra lawn mowing and snow removal. (id:50886)
RE/MAX Real Estate Centre Inc.
155 Mceachern Lane
Gravenhurst, Ontario
Welcome to The Cedars at Brydon Bay - Your Muskoka Lifestyle Awaits. Situated just moments from the shores of Lake Muskoka and minutes north of Gravenhurst, this brand-new community by LIV Communities and Bosseini Living offers modern living surrounded by rocky waterways, lush woodlands, and the year-round beauty of cottage country.This Muskoka 3 - Elevation A, a 2,026 sq. ft. detached home, features a double-car garage, 4 spacious bedrooms, and 2 full bathrooms on the main floor, including a private ensuite in the primary bedroom. The unfinished basement offers the perfect opportunity to customize your own additional living space. Appliances are not included, giving buyers full freedom to select finishes that match their personal style. Residents enjoy quick access to Gravenhurst's boutique downtown, Muskoka Wharf, restaurants, breweries, shopping (LCBO, Sobeys, Home Depot, Canadian Tire & more), and year-round recreation. Summer brings world-class golf, festivals, boating, hiking, and sunsets on local beaches. Winter offers snowmobiling, skiing, snowshoeing, and the charm of Gravenhurst's lively winter events. Incredible Assignment Opportunity! Assignment approved by the builder. This property is being offered at nearly $200,000 below the original purchase price - a rare deal for investors, end users, or first-time buyers. Similar homes on the street are selling for significantly higher. Move-in ready with ASAP closing available. Mortgage pre-approval required for the assignment. Don't miss this exceptional value in one of Muskoka's most desirable new communities. (id:50886)
Royal LePage Platinum Realty
505 - 1 Jarvis Street
Hamilton, Ontario
Bright and spacious, this 2-bedroom, 2-bath condo features an open-concept layout, laminate floors, and a private balcony. The sleek kitchen boasts stainless steel appliances, quartz countertops, and stylish cabinetry.Both bedrooms are generous, with the primary offering a spa-like ensuite, plus in-suite laundry and extra storage. Enjoy building amenities like a fitness center, resident lounge, and 24-hour concierge.Steps from McMaster, Mohawk, shops, dining, transit, and easy access to Hwy 403, QEW, and Hamilton GO. A perfect blend of comfort and convenience! (id:50886)
RE/MAX Excellence Real Estate
80 Keba Crescent
Tillsonburg, Ontario
*WOW* Gorgeous fairly new and well Maintained Townhouse Built by Hayhoe Homes 3+1 Bedroom, 3.5 Bath home is nestled in the best place of Tillsonburg. The Main level has Powder room, Great Room and an Open concept Kitchen with Patio Door Providing Access To Backyard. The upper level consists of 3 spacious bedrooms and 2 Full bathrooms. The Primary Bedroom Has a Walk-In Closet & an upgraded Ensuite. Finished basement includes one Bedroom & a large family room with 4-piece bathroom and loads of extra space for storage! Attached single garage with access from inside the house along with 2 additional parking's on the driveway. Some of the upgrades in the house include Quartz Countertops, upgraded light fixtures, Electric Fireplace in the Great Room, 9 Ft Ceiling and Huge windows allow tons of natural light. This House is Not To Be Missed. Currently Tenanted till Dec 31, available from Jan 1 2026, 24 Hour Notice is Required. (id:50886)
Coldwell Banker Sun Realty
Coldwell Banker G.r. Paret Realty Limited Brokerage
657 Benninger Drive
Kitchener, Ontario
Welcome to this gorgeous house! Nestled in an upscale community where you would love to spend time with your family. A perfect balanced home between nature and city with lots of green space and trails around. Entire main floor is carpet free with separate living & dinning area. Fully upgraded kitchen has lots of cabinetry space with Over-sized Island and breakfast bar. Main floor also provides access to beautiful deck. 9' ceiling throughout the main floor. 2nd Floor offers additional large family room with 13' ceiling and access to beautiful balcony. Main-floor offer primary bedroom with en-suite and 2 additional good-sized bedrooms. Fixtures are upgraded throughout the house. This property also offers fully finished walkout (9' ceiling) basement with a large Rec-room for your endless entertainment, home office or gym with upgraded bathroom. Modern Contemporary elevation makes this house look Stunning. Concrete pathway provides easy and confrontable access to walkout basement. High-rated schools, amenities and highway access are closed by. Do not miss it!! (id:50886)
RE/MAX Twin City Realty Inc.
34 Woodgate Way
Ottawa, Ontario
Welcome to this full brick, end-unit townhome in the heart of Longfields. This well-maintained property offers 3 bedrooms and 3 bathrooms, along with a newly renovated kitchen featuring modern finishes and a clean, updated look. The main floor provides a bright, comfortable layout that opens to a spacious, fully fenced backyard with an interlock patio. Upstairs, you'll find three inviting bedrooms and two full bathrooms, while the finished basement expands your living space with a warm and cozy wood-burning fireplace! With 1,362 sq ft above grade and a new roof (3 years old), this home sits in a sought-after Barrhaven location just minutes from Riocan, the Fallowfield Park & Ride, Movati, Farm Boy, parks, schools, and everyday conveniences. Truly a standout property in a location that continues to remain in high demand! (id:50886)
RE/MAX Affiliates Boardwalk
17372 Cameron Road
South Stormont, Ontario
Discover this thoughtfully designed HI-RANCH BUNGALOW with an IN-LAW SUITE set on a beautifully private 1.2 ACRE LOT with mature trees, just minutes from Cornwall and an easy commute to Ottawa. This versatile homeoffers bright, open-concept living on the main level with two spacious bedrooms, a full bath and a welcoming kitchen, dining, and living area perfect for everyday family life. The fully finished walk-out basement features a cozy family room with fireplace, a second full bathroom and a bright, self-contained in-law suite with its own kitchen and private entrance ideal for multigenerational living or rental potential. Outdoor living is just as impressive with a detached double garage (2018) that includes a bar area, offering the perfect setup for a workshop, man cave or hobby space. Enjoy evenings around the firepit or relax in the enclosed gazebo and take advantage of the storage shed for all your storage needs. Tucked away on a quiet dead-end road and set back from the street, this property includes two PINs, offering room to grow and the peace of rural living with the convenience of nearby amenities. A rare opportunity for space, privacy and flexible living all in one. A rare blend of rural charm and modern comfort this is the perfect place to call home. (id:50886)
Royal LePage Integrity Realty
411 - 3071 Trafalgar Road
Oakville, Ontario
Client RemarksBrand-new Minto 1+1 unit w/ modern kitchen. Steps to green space; easy to GO & QEW/403/407. Close to hospital & shopping. Parking , Bell internet (1 yr), and smart-home tech included. Tenants pay utilities. (id:50886)
Exp Realty
5602 - 3883 Quartz Road
Mississauga, Ontario
Welcome to Elevated Living On The 56th Floor! Breathtaking Panoramic Views Await You. Unrivaled Mississauga Lifestyle! Step into the Future with this 1 Bed Media Oasis. Experience a world of modern convenience and luxury amenities including hi-tech 1VALET building operating app. Bright and open, this layout boasts 9' ceilings, upscale flooring, & a spacious, free-flowing living space adorned with sleek finishes. Take full advantage of the opulent amenities: a state-of-the-art fitness center, a rejuvenating saltwater pool, your private movie theatre, and round-the-clock security for ultimate peace of mind. Highly advanced check in and out from the building through 1VALET app. Convenience is your constant companion just minutes from Square One Mall, Go Transit, and major highways 401 & 403. Plus, don't forget about the exciting Future LRT! Elevate your lifestyle, right in the heart of Mississauga. This is the pinnacle of modern living; seize the opportunity today! (id:50886)
Homelife/miracle Realty Ltd
56 Ardglen Drive
Brampton, Ontario
*** All Rooms Will Be Freshly Painted Prior To Move In Date*** Bright and well-maintained basement apartment offering generous living space and a private separate entrance. This thoughtfully designed unit features a functional kitchen, spacious living area, full bathroom, and well-sized bedrooms with ample natural light. Enjoy the convenience of ensuite laundry, making day-to-day living effortless. Located in a quiet, family-oriented neighbourhood close to parks, shopping, schools, and public transit. This move-in-ready unit has been cared for with pride and offers comfort, privacy, and convenience. A fantastic opportunity to live in a desirable area. Tenant responsible for 30% of utilities. (id:50886)
RE/MAX Real Estate Centre Inc.
703 - 1060 Sheppard Avenue W
Toronto, Ontario
Welcome home to unit 703, a beautifully well-maintained, spacious one bedroom unit at desirable 1060 Sheppard Avenue West! This sunny, open-concept condo unit is situated just across from Sheppard West subway and all conveniences in the heart of North York! It offers an unbeatable value with urban living and convenience at its finest. The unit features a bright and functional layout with no wasted space, including an inviting foyer, a large living and dining area where a formal dining table and living furniture can be seamlessly integrated. The living space flows onto a large 80 ft (approx.) private balcony, overlooking a quiet courtyard. The modern kitchen boasts stainless steel appliances, granite countertops with a double sink, neutral backsplash and ample neutral wood cabinetry. A sun-filled and large primary bedroom comes complete with a large closet and grand window with unobstructed Western views overlooking the courtyard. This unit also offers a full-size 4-piece bathroom, in-suite laundry and owned parking and locker. Enjoy a full range of top-notch building amenities, including a fitness centre, an indoor pool, sauna, golf simulator, party room, guest suites, plenty of visitor parking and 24-hour concierge. Located directly across from the subway & just minutes to Go train/transit, 401, Yorkdale Mall, Downsview Park, hospital, York University, all retail, restaurants++- all convenience are at your door step! The perfect fit for first time buyers, professionals, investors or down-sizers. This one has it all! (id:50886)
RE/MAX All-Stars Realty Inc.
305 - 330 Rathburn Road W
Mississauga, Ontario
Welcome to Unit 305 at 330 Rathburn Road W - a bright, spacious, and well maintained 2-bedroom, 2-bathroom condo offering over 1100 sqft. of comfortable living in the heart of Mississauga. This thoughtfully designed suite features a galley-style kitchen equipped with stainless steel appliances, tile backsplash, double sink, and ample cabinetry and counter space. A charming breakfast area, filled with natural light, provides the perfect spot to enjoy your morning coffee. The open-concept living and dining areas are enhanced by floor-to-ceiling windows that fill the space with natural light. The primary bedroom is complete with a large walk-in closet and a 5-piece ensuite bathroom offering a separate shower and tub. The second bedroom is generously sized and includes a walkout to the private balcony. Additional highlights include a second 4-piece bathroom, ensuite laundry, two underground parking spaces, and new Berber carpet paired with tile in functional areas for added comfort and durability. Residents enjoy an outstanding array of amenities, including an indoor pool, hot tub, sauna, squash court, indoor basketball court, outdoor tennis court, games room, library, newly renovated cardio and weight gyms, and a party room. Maintenance fees include all utilities for added convenience and value. Situated just steps from Square One Shopping Centre, Celebration Square, Sheridan College, restaurants, grocery stores, parks, MiWay and GO Transit, and quick access to Highways 401 and 403, this location offers unmatched convenience and connectivity. (id:50886)
Sam Mcdadi Real Estate Inc.
93 Wildercroft Avenue
Brampton, Ontario
Detached brick home larger than it looks. 1750 sq.ft. with Main floor family room added to the house by builder when built. Double wide driveway, single garage, fenced yard, ramped front entrance and deck. Bevelled glass insert in steel front door, leads to bright entrance & hall with wainscoting. Ceramic floors through to large eat in kitchen with a walkout to the patio & backyard. Lovely plant bay window over the sink. Lots of cupboards in this kitchen including a microwave shelf built in to the cabinets. French doors to living room and dining room combination. Laminate floors throughout main and second floors (except bathrooms) Two piece washroom in front hallway that is handy for any family. The main floor family room was an added feature by the builder in this home due to the location on the street. There is a large window that overlooks the backyard and wood burning brick fireplace... great size room. The large primary bedroom has wall to wall closet space with organizers and a THREE piece washroom. Other two bedrooms are a good size. Note: the 3rd bedroom has access to the attic that is over the MFFR and the owners have used it for storage over the years. The main bathroom was renovated with cork flooring and white subway tiles with new fixtures and grab bar in the tub area. The basement is 80% unfinished with a roughed in washroom (by builder). There is a large room that has a roughed in fireplace and drywalled and was used as a bedroom by owners. IMPROVEMENTS: Roof shingles '22, Eave & Downspouts '24, Furnace '20, Kitchen '18, Main & 2 pce bath '22, front deck '20, vinyl windows '09, Hot water tank '18 is OWNED. (id:50886)
RE/MAX Realty Services Inc.
15 Vanhorne Close
Brampton, Ontario
Welcome to this stunning and well-maintained 3-bedroom, 3-washroom townhouse located in one of Brampton's most sought-after communities! This bright and spacious home features an open-concept layout with a modern kitchen, stainless steel appliances. The inviting living and dining areas are perfect for entertaining or family gatherings. The primary bedroom has huge closet and a private ensuite for your comfort. Additional bedrooms are generously sized. Upgraded Light Fixtures And Pot Lights Throughout Living. Lots Of Natural Sunlight Throughout. Mins To School/Go Stn/Transits. Backs Onto Church Parking!! (id:50886)
RE/MAX Realty Services Inc.
1309 - 50 Thomas Riley Road
Toronto, Ontario
Welcome To Unit 1309 At 50 Thomas Riley Rd - A Beautiful Two-Bedroom Condo With The Primary Bedroom (Master Bedroom) Available For Lease. This Fully Furnished Residence Offers A Perfect Blend Of Luxury, Comfort, And Convenience, Ideal For Those Seeking A Premium Urban Living Experience. Featuring A Spacious Open-Concept Layout With Bright And Airy Interiors, This Condo Includes A Modern Kitchen Equipped With Stainless Steel Appliances, Quartz Countertops, And Sleek Cabinetry. Large Windows Fill The Home With Natural Light And Provide Stunning City Skyline Views, While Elegant Finishes Such As Laminate Flooring, Contemporary Light Fixtures, And Designer Details Enhance The Overall Aesthetic.The Primary Bedroom For Rent Offers Exceptional Privacy And Comfort, Complete With A Walk-In Closet And A Private En-Suite Bathroom, Creating Your Own Peaceful Retreat. You'll Also Enjoy Access To A Private Balcony, Perfect For Morning Coffee Or Relaxing Evenings With Panoramic Views.Residents Have Access To Top-Tier Building Amenities Including A Fitness Center, Party Room, And 24-Hour Concierge Service. Situated In A Vibrant Neighborhood With Convenient Access To Shopping, Dining, Entertainment, Public Transit, And Nearby Parks, This Condo Provides An Elevated Lifestyle Of Comfort And Convenience. Don't Miss The Opportunity To Lease The Master Bedroom In This Exceptional Two-Bedroom Unit At 50 Thomas Riley Rd! (id:50886)
Smart Sold Realty
314 - 4065 Brickstone Mews
Mississauga, Ontario
Cozy One Bedroom With Hardwood Floor Throughout Living/Dining. Modern Kitchen With Granite Countertops. Balcony. Ensuite Laundry. Amenities: Gaming Lounge, Media Rooms, Exercise Rm, Indoor Pool, Sauna, Grand Celebration Room, Tanning Deck, Bbq Area, 24 Hr Concierge. Walk To Square One, Go Bus, Ymca, Celebration Square, Living Arts, City Hall, Central Library. Hydro Is Extra. Includes 1 Parking & 1 Locker. Avail Jan 1/2026 (id:50886)
Right At Home Realty
707 Rockway Drive
Kitchener, Ontario
Welcome home to the coveted Rockway Drive with its collection of beautiful historic homes, estate lots, mature trees, and beautiful gardens! Nestled amongst great neighbourhood amenities like the Rockway Golf Course and Rockway Botanical Gardens, a location like this in the city, not far from the highway and downtown, is almost unbelievable. Relax by blooming perennials, flowing waterfalls and fountains, and variety of unique tree species. Enjoy this modern-day glimpse of a classic Victorian garden, just one street over. Find an 18-hole course, clubhouse, restaurant, and pro shop at the Rockway Golf Course. Golf enthusiasts and those who enjoy a great sunset view or groomed winter ski trails can appreciate this nearby green-space. Break a sweat at the nearby YMCA gym with pool, walking track, and squash courts or catch the game, concert, or live performance at the Kitchener Memorial Auditorium. At home, enjoy the 150-ft lot with garage parking, double-wide driveway, fully-fenced backyard, and covered front and back porches. This charming red-brick home is complete with 3x bedrooms, 2.5x bathrooms, basement workshop, detached garage with automatic opener, and long-lasting metal roof! Inside, notice upgraded features including newer windows and window coverings, updated vinyl plank flooring, refinished main bathroom, elegant crown mouldings, built-in hall tree, and calming paint hues recently applied throughout the home. Find convenient main-floor bedrooms for your use, work-from-home space, or aging family members. Unwind with friends and family in the spacious living room with wood fireplace and sliding doors to the patio. Cherish the peacefulness of a backyard full of mature trees, no rear neighbour, and a covered patio to allow for enjoying some good conversation, a favourite read, or your morning coffee. Parking for 6 in this double-wide driveway. With so much to offer at home and in the neighbourhood, this is the home to see today and enjoy for a lifetime! (id:50886)
Victoria Park Real Estate Ltd.
2574 Foxmeadow Road
Peterborough, Ontario
Welcome to this beautifully maintained bungalow located in Peterborough's desirable east end. This move-in ready home offers 2+2 bedrooms and a bright, open-concept main floor featuring a spacious living and dining area, newer kitchen (2018) with updated cabinetry, and a custom solid wood island. The main floor also includes 2 generous size bedrooms, a refreshed 4-piece bathroom and a walkout to a private deck with awning, overlooking a deep, fully fenced backyard with no rear neighbours. The fully finished lower level adds incredible functionality with two additional bedrooms, an updated 4-piece bathroom with tiled tub surround, a large rec room renovated in 2025 with ample natural light, and a workshop and laundry. With a new roof in 2023, this home offers peace of mind and excellent value. Situated within walking distance to schools, parks, and trails and offering easy access to Highway 115 and nearby amenities. This property is ideal for families or downsizer's seeking comfort, space, and convenience without compromise. (id:50886)
RE/MAX Hallmark Eastern Realty
2967 Jackson Drive
Burlington, Ontario
Welcome to 2967 Jackson Drive - a beautifully maintained and move-in-ready freehold townhome, with only one side linked by the garage, located in Millcroft, one of Burlington's most desirable communities. Thoughtfully upgraded with a renovated kitchen, bathrooms, and staircase, plus a fully finished basement, this home offers both style and substance. Sun-filled, open-concept living spaces flow seamlessly to a professionally landscaped, interlocked backyard with a deck and storage shed - perfect for relaxing or entertaining. Spacious bedrooms with walk-in closets provide comfort and practicality. Ideally situated close to shopping, dining, parks, top schools, and commuter routes, this home offers exceptional convenience - a perfect choice for small families, downsizers, and first-time homebuyers. (id:50886)
Royal LePage Real Estate Services Ltd.
Basement - 150 Derrydown Road
Toronto, Ontario
One Large, Bright Bedroom Apartment With Huge Combined Living/Dining Room/Kitchen, Open Concept With Above Grade Windows & Separate Entrance. Family Friendly, Quiet Area. Walking distance to ttc, york university, Close To 400,Shopping & Schools, GREAT LANDLORD (id:50886)
Royal LePage Your Community Realty
112 - 1010 Dundas Street E
Whitby, Ontario
2 bedrooms, 2 full bathrooms, Plus 1 Den and a walk-out to a main floor patio. The only w/o in the building. Condo Apartment Living With Underground Parking & Storage Locker! Newer Stainless Steel Appliances (Stove, Fridge, Dishwasher, Microwave), Kitchen Island, Balcony & Ensuite Stackable Washer & Dryer. The Building Has Great Amenities Including: Games Room, Social Lounge, Relaxation Room, Zen Yoga Room, Fitness Room, Playground Area, BBQ + Greenspace! Included In The Monthly Rent Is Water and Heat. Only Utility To Pay Is Hydro. Located In Desirable Whitby Location Close To Shopping, 407, 401,412, GO Station, Public Transit, Lakefront, UOIT, Rec Centres, Parks & More! (id:50886)
Keller Williams Energy Real Estate
903 - 2720 Dundas Street W
Toronto, Ontario
Welcome to The Eclectic Junction House Condos where urban style meets effortless living! This modern, spacious open-concept 3-bedroom penthouse suite is perched on the ninth floor of a boutique low-rise in the heart of the coveted Junction community. Designed for both comfort and sophistication, the home features a primary suite with a wall of custom closets, built-in shelving in all additional closets, and a living room with floor-to-ceiling built-in cabinetry enhanced by mood lighting. Storage throughout the unit is truly unparalleled.Enjoy elegant finishes like sleek hardwood flooring, built-in appliances, a large spa-inspired bathroom, and floor-to-ceiling windows. The expansive wrap-around balcony offers sweeping, unobstructed views of both the city and Lake Ontario perfect for entertaining or relaxing above it all.This residence comes with a prime parking spot equipped with an EV charger for utmost convenience. Residents have access to remarkable amenities, including a health and wellness gym, co-working space, and a rooftop terrace with BBQs, loungers, fire pit, dog area, and panoramic city and lake views. Concierge service and secure parcel storage make day-to-day living effortless.With a Walk Score of 97, you're mere steps from trendy cafes, top restaurants, markets, boutiques, schools, parks, bike paths, and public transit including the UP Express. (id:50886)
Sotheby's International Realty Canada
1140 Ogden Avenue
Mississauga, Ontario
Stunning newly built custom home offering 4+1 bedrooms and 5 bathrooms with nearly 3,800 sq.ft. of luxury living in Mississauga's desirable Lakeview community.Situated on a wide 44x110 corner lot with striking curb appeal,this residence showcases a modern exterior with natural wood siding accents, exterior pot lighting,a full irrigation system with rain sensors, smart perimeter security cameras, and WiFi digital locks.A built-in two-car garage with high-lift doors, mezzanine storage loft, universal EV charger, and a private drive for two more vehicles offer parking for four.Inside, elegant finishes include white oak flooring, designer large-format tiles, pot lights with dimmers, and motion sensor closet lighting throughout.The main floor features an open living and dining area with custom accent wall and sconces, a private office, and a designer powder room with custom mirrors,integrated strip lighting, and wall-hung toilet.The chefs kitchen is a true centerpiece with a quartz waterfall island, full quartz backsplash,WiFi-enabled smart appliances, induction cooktop, wall oven, automatic heat-sensor hoodvent, pot filler, oversized sink with built-in racks, walk-in pantry with custom storage, and a coffee/bar station.A side mudroom with garage access completes the level.Upstairs, the primary retreat boasts two walk-in closets with integrated lighting and a spa-inspired ensuite with radiant heated floors, freestanding tub, wet-room shower, private water closet, wall-mounted faucets, and backlit mirrors.Three additional bedrooms include one with ensuite and walk-in closet, plus a shared bath.The finished lower level offers a large rec room, a bedroom and bathroom, plush carpet, generous storage, and an open-concept layout ideal for a recreation area or future secondary suite. Located minutes from Lake Ontario,Lakefront Promenade Park, Port Credit GO, the QEW, and the exciting Lakeview Village redevelopment, this home blends modern luxury, lifestyle, and long-term value. (id:50886)
Icloud Realty Ltd.
420 Welham Road
Barrie, Ontario
73,985 s.f. of prime Industrial building for Lease. This single-tenant building offers excellent functionality and flexibility for a wide range of industrial uses. Building equipped with skylights. GI Zoning permits external storage providing valuable operational flexibility. Tenant's responsible for all maintenance, insurance, property taxes, utilities. $12.00/s.f./yr for building. Additional extra lot (approx 2 acres) available as part of Lease (if interested) the whole property lease rate is $14.00/s.f./yr. LA related to LL (id:50886)
Ed Lowe Limited
327 Old Muskoka Road
Orillia, Ontario
Rare Institutional I3 Development Site - 0.41 Acres, Outstanding Opportunity To Build A 5-6 storey Retirement Home / Long-Term Care Facility With Up To 54,540 SQFT Of GFA Plus 1 Level Of Underground Parking. Fully Serviced With Sewer, Water And Gas At Lot Line. Prime Location Only 29 Mins To Barrie, 1 Hour To Vaughan, And 1 Hour 40 Mins To Toronto. Steps To A Beautiful Site With Stunning Lake Views. *(Seller Offering 1st Mortgage VTB.)* (id:50886)
RE/MAX Hallmark Realty Ltd.
327 Old Muskoka Road
Orillia, Ontario
Rare Institutional I3 Development Site - 0.41 Acres. Excellent Opportunity To Build A 2-Storey, 14,544 SQFT Child Care Centre In A Strong, Family-Oriented Neighborhood. Fully Serviced With Water, Sewer, And Gas At The Lot Line. Enjoy Fantastic Lake Views And Close Proximity To Key Amenities. Located Just 9 Minutes To Walmart, Home Depot, Metro, Best Buy, And Starbucks, And Only 29 Mins To Barrie, 1 Hour To Vaughan, And 1 Hour 40 Mins To Toronto. *(Seller Offering 1st Mortgage VTB.)* (id:50886)
RE/MAX Hallmark Realty Ltd.
158 Main Street W
North Bay, Ontario
Looking for an investment property with room for growth? This landmark building located on downtown's most vibrant block, is anchored by two solid main-floor commercial tenants with both front and back store access and the ability to develop an independent upper-floor apartment for additional cash flow. Back patio area accessible to the McIntyre St parking garage. The property has seen extensive renovations and improvements since 2020, both internally and externally. With the combination of solid long-term main floor tenants and building improvements, this is a great opportunity to add a stable and diverse investment with growth potential to one's portfolio. Building Expenses;-2025 Taxes: $8,161.49-DIA Fee: $1,106.28-W&S: $1,021.17-Hydro: (This includes heat as well) 158 Main (Main floor) $7,904.28 *Includes ovens for Cultures 156 Main (Upstairs) $394.38 (not in use mostly just delivery fee)-Building Insurance: $3,777 *Approx (id:50886)
Century 21 Blue Sky Region Realty Inc.
1103 - 2908 Highway 7
Vaughan, Ontario
A Spacious Two Bedroom, Two Full Bathroom Condo In Sought After Nord Condos At Expo City. Open Concept Kitchen/Dining, Living Room Walk-Out To Balcony. Good Size Bedroom W/Closet. Many Upgrades Including S/S Kitchen Appliances, Modern Cabinetry. Beautiful 9 Foot Ceilings, Floor To Ceiling Windows. (id:50886)
Sutton Group-Admiral Realty Inc.
1801 - 494 Caldari Road
Vaughan, Ontario
Welcome to this modern and functional 1-bedroom plus den suite, offering a spacious layout with plenty of natural light and providing added flexibility for today's lifestyle. This unit includes one underground parking spot and an oversized storage locker downstairs and the parking space a rare and highly convenient bonus. Situated just steps from Vaughan Mills Mall, TTC subway, restaurants, major highways, and all essential amenities, this location offers unmatched convenience for commuters and shoppers alike. The landlord is RREA. (id:50886)
Century 21 Leading Edge Realty Inc.
4 Old Orchard Crescent
Richmond Hill, Ontario
Stunning & freshly updated semi-detached home in a quiet, family-friendly neighborhood! Bright, spacious layout with modern upgrades throughout. Freshly painted interiors (2025), all-new modern light fixtures, switches & door handles, hardwood floors on main level, and smooth ceilings with pot lights. Stylish kitchen with granite counters, backsplash, breakfast nook, and stainless steel appliances. Family room with gas fireplace and walk-out to a sunny south-facing backyard perfect for BBQs and entertaining! Upstairs features 3 spacious bedrooms, including a primary suite with 4-pc ensuite, his & hers closets, and Juliet balcony. 1 parking spot in the driveway and 1 parking spot in the garage. Driveway fits 2 cars only (1 parking spot reserved for basement resident). Exclusive laundry in the basement. Close to top-rated schools, parks, restaurants, and Hwy 404. Utilities share TBD (id:50886)
Right At Home Realty
708 - 75 South Town Centre Boulevard
Markham, Ontario
Freshly Painted, spacious and bright 2-bedroom corner unit condo with northwest views in the heart of Unionville, Markham. This functional open-concept layout offers laminate flooring, granite countertops, 9ft ceiling and plenty of natural light. Perfectly located steps from Unionville High School, Markham Civic Centre, theatres, restaurants, banks, shopping plazas, and a supermarket, with quick access to Hwy 404/407 and a VIVA bus stop right at the doorstep for effortless commuting. Enjoy luxury living with 24-hour concierge, indoor pool, fitness centre, sauna, party room, and ample visitor parking. (id:50886)
Century 21 Atria Realty Inc.
1309 - 2916 Highway 7
Vaughan, Ontario
Opportunity To Live In A Highly Desirable Modern Nord West Condos In the Heart of Vaughan's Metropolitan Centre! Bright Sun-Filled & Spacious 1 Bedroom Unit With 1 Bath, 1 Parking & 1 Locker! Spacious Layout with 9 Ft Ceiling, Laminate Floor, & In-suite Laundry. High End Modern Kitchen w/ Quartz Counters, Backsplash, Stainless Steel Appliances. 24/7 Concierge and Security, Party and Games Rooms, Guest Suites, Pet Spa, Swimming Pool Aqua Lounge, Full Gym & Rooftop Garden Terraces. Walking Distance To Vaughan Subway Station. Close To Hwy 400, 407, Shopping (Costco, Walmart, Ikea, Vaughan Mills, Etc.), Wonderland, Hospital, York University, Restaurants & All Amenities. Partial Furniture can be provided based on request ( One Queen Size Bed and a Dinning table with four table chairs ) extra Dollars will be charged per month. (id:50886)
First Class Realty Inc.
15 White Avenue
Toronto, Ontario
LOCATION! LOCATION! LOCATION! Beautiful Bright and Cozy Home. Offering 3 Bedrooms, 2 Washrooms and Conveniently Located A Few Steps To Go Station, Bus Stops, Hwy 401/407, UTSC, Top Ranked Schools, Shopping, Highland Creek Village, Danforth and Highland Creek Park, Chef Kitchen Renovated (2004), Quartz Counter and Backsplash 2020, Main Floor 4pc Bathroom Renovated (July 2025), New 3pc Bathroom (2025). Smart home features include Ecobee thermostat, Ring doorbell, and August smart lock. Mechanical updates provide peace of mind: furnace (2020), A/C (2021), washer/dryer (2020), plus an interior-waterproofed unfinished basement with sump pump and new windows (2023) ready for your finish, offering approx 1,000 sqft of additional living space. Move-in ready comfort, privacy, and every contemporary upgrade. (id:50886)
Realty Associates Inc.

