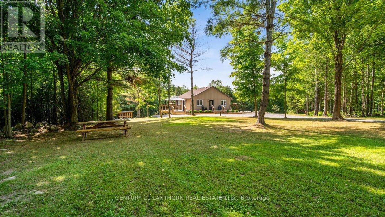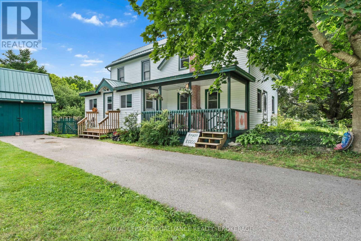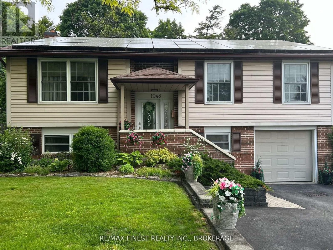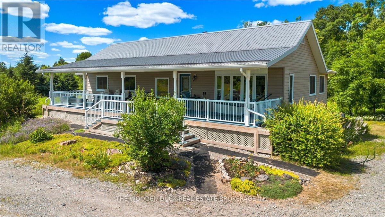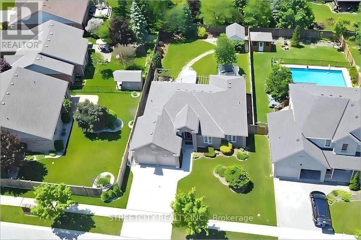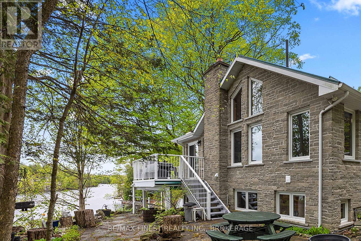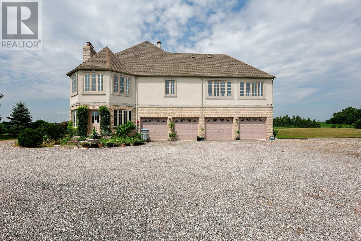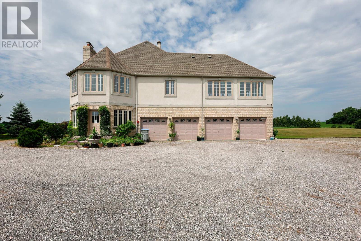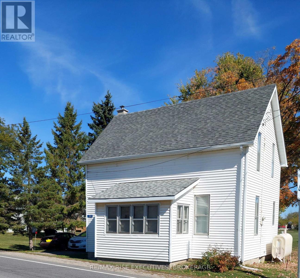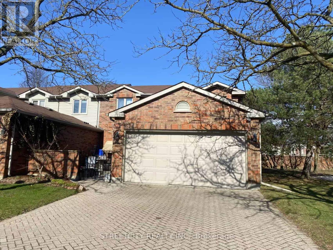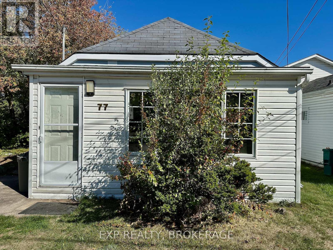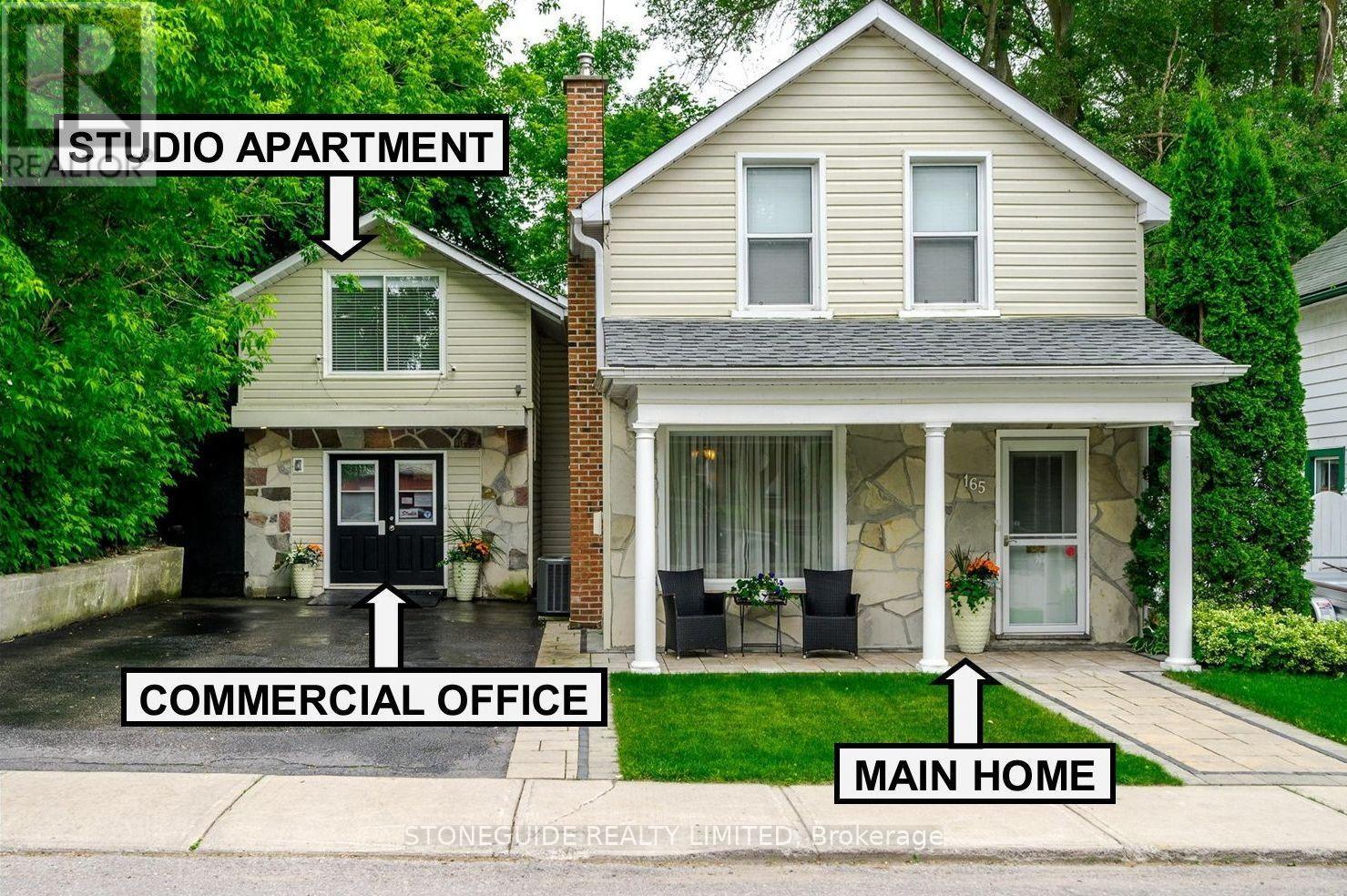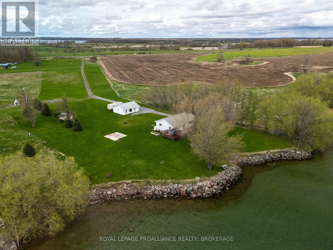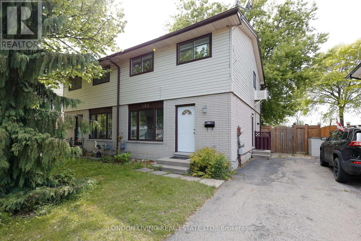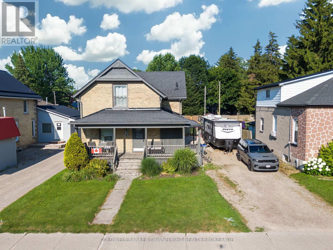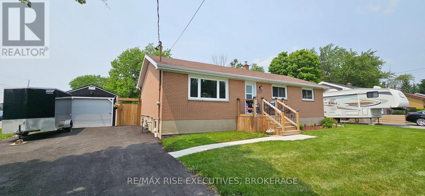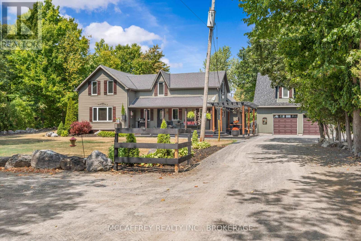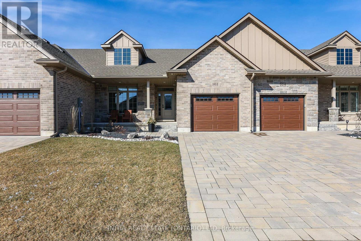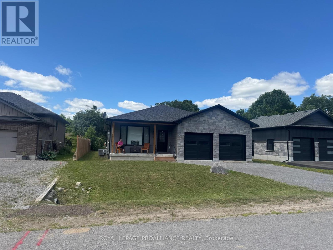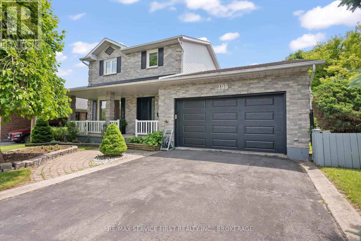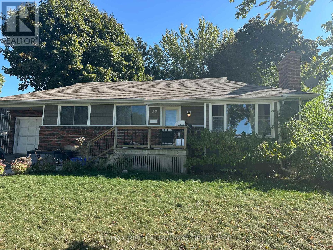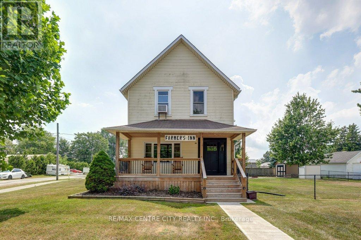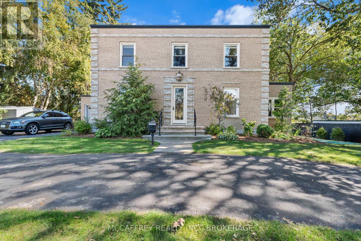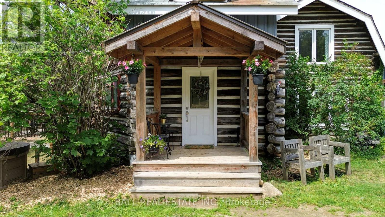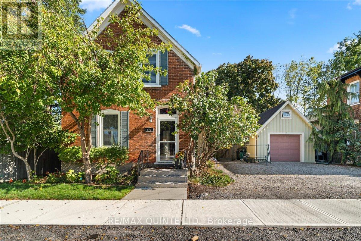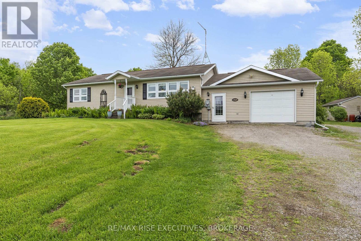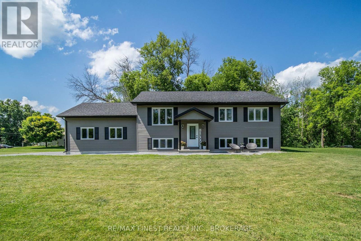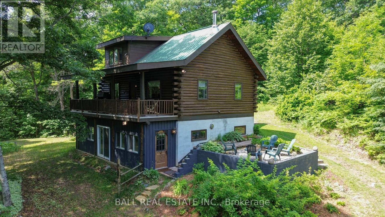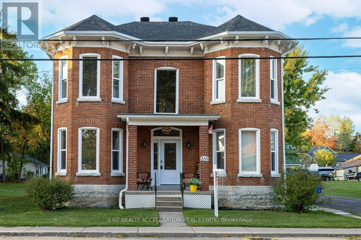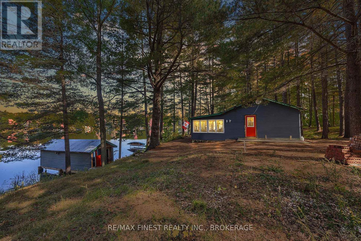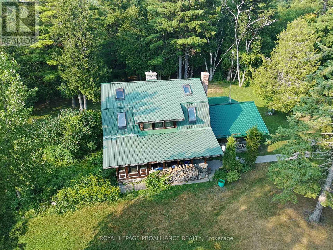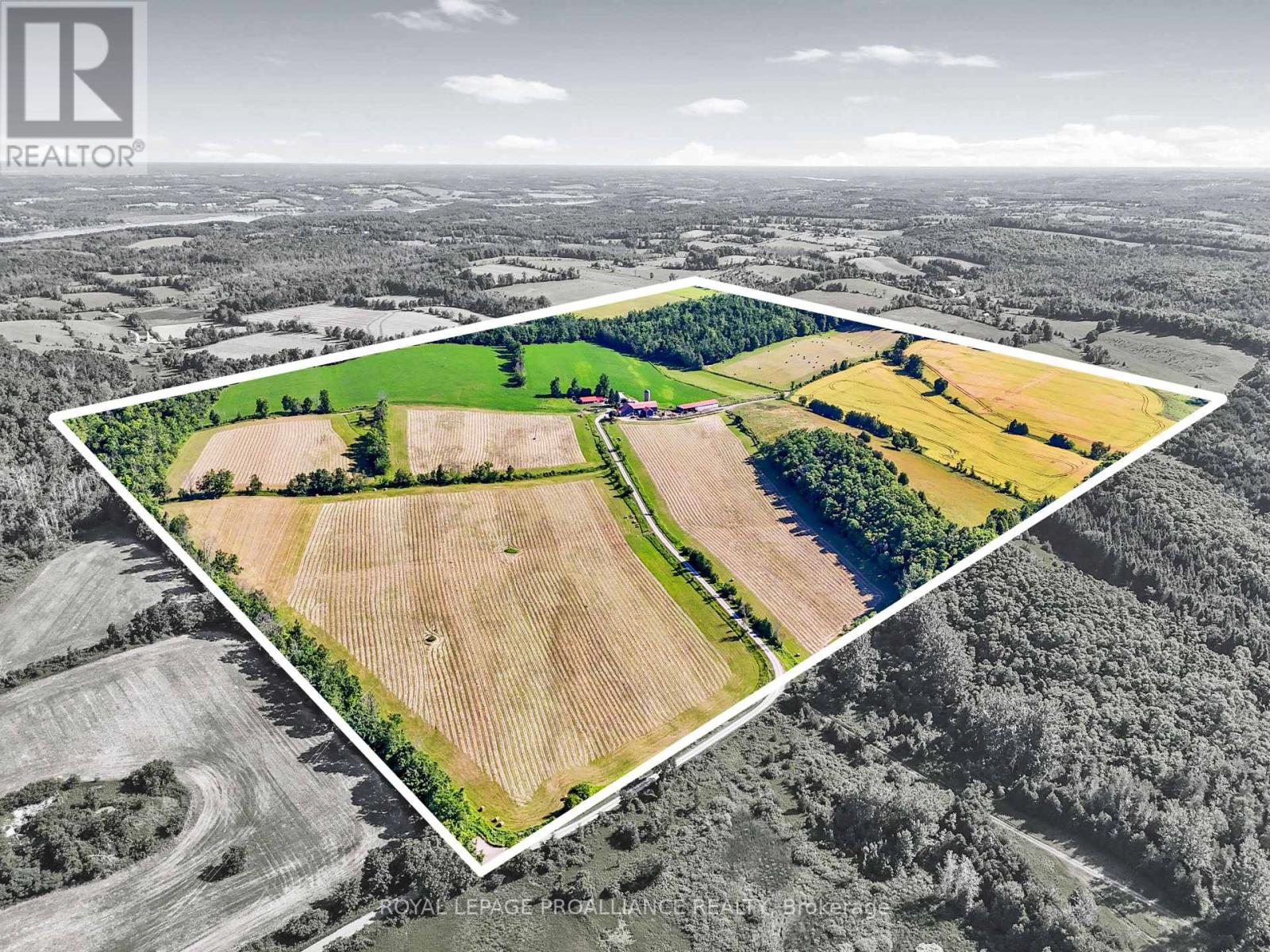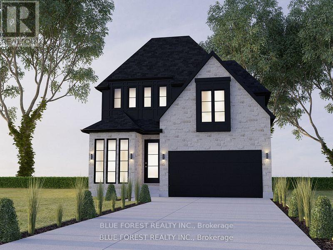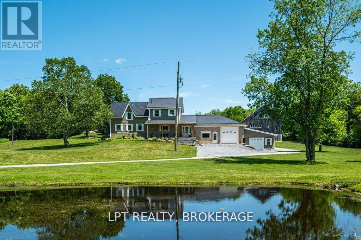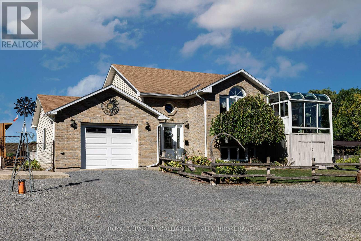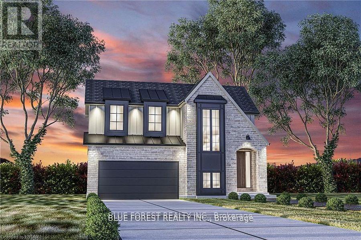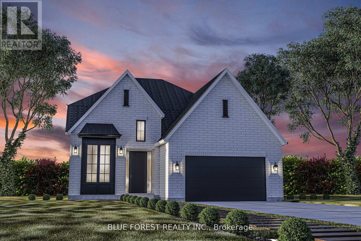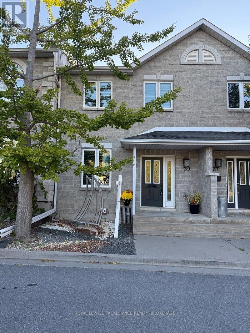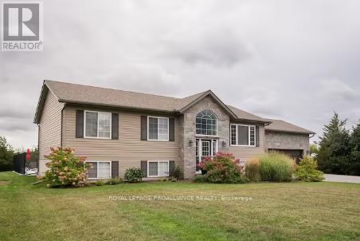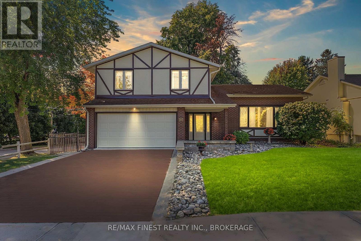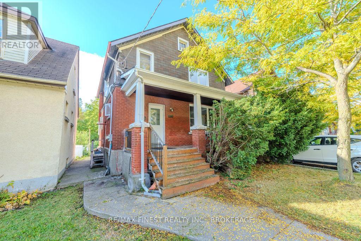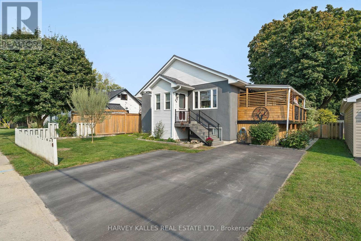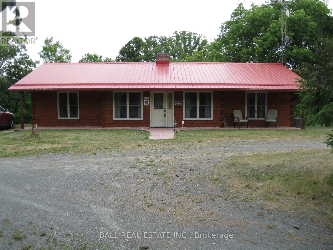101 Thompson Road
Centre Hastings, Ontario
Welcome to 101 Thompson Rd. Lots of privacy with this 2.04 lot, and has a long driveway lined with mature trees and located on a dead end road. Built in 2023 by Harmony Homes and offering 2 bedrooms on the main level, 4 pc bath, kitchen with porcelain countertops overlooking the back yard, and living room with patio doors leading out to spacious deck with gazebo. The basement is waiting for finishing touches and is framed in for a 3rd bedroom, utility room, recroom area with a woodstove and patio doors out to the back yard plus a rough-in for another bathroom. All appliances included plus the water softener and UV light. Lots of open space in the cleared area if you decided to build a garage. Close to the Heritage Trail for recreational riding on your sled or ATV, and short drive to Tweed and Madoc, or 25 minutes to Belleville and 401 corridor. The balance of the TARION warranty is transferrable for an added peace of mind. (id:50886)
Century 21 Lanthorn Real Estate Ltd.
718 Jones Falls Road
Rideau Lakes, Ontario
Charming Century Home on 3 Acres with Exceptional Features! Step into the timeless beauty of this charming 1.5-storey Hobby Farm, offering 3 bedrooms, 2 bathrooms, and set on 3 picturesque acres. Built in 1870 with an addition in 1910, this home blends historic character with modern updates. Enclosed porch adds additional storage option. The property is complete with outstanding outbuildings, lush gardens, apple trees, and expansive pastures. A well-equipped barn with stalls, a paddock, and a tack room provide ample space for animals and storage. The home has been thoughtfully updated, featuring a new kitchen in 2018, two full bathrooms (one on each floor), and a cozy Vermont Castings woodstove with a new chimney installed in 2019. Many of the windows have been replaced, allowing for abundant natural light throughout. The main floor also includes a convenient laundry room. The exterior is low maintenance with vinyl siding and a durable metal roof. Enjoy the outdoors with lovely porches, a deck, a stone patio, and a large driveway. The garage offers plenty of storage space. A newer outbuilding, built in 2006 with a metal roof, is perfect for use as a workshop, additional storage. The entire property is fully fenced, with mature woods at the rear, providing both privacy and beauty. The gardens are brimming with perennials, and theres plenty of room to grow your own vegetables. We look forward to welcoming you home! (id:50886)
Royal LePage Proalliance Realty
122 Cameron Drive
Kawartha Lakes, Ontario
Situated in Southview Estates a waterfront community on Sturgeon Lake. Close proximity to Lindsay and Fenelon Falls. Located on large mature treed property. Private lake access through association with boat launch and limited docking privileges. Spacious bungalow with 3 bedrooms and full unfinished basement. Includes 2 year old forced air propane heating. (id:50886)
RE/MAX All-Stars Realty Inc.
1048 Bauder Crescent
Kingston, Ontario
Located on a quiet mature street, central to many amenities including new bus stop on ExpressRoute and in the desired Lancaster/ Holy Cross School District. 3+1 bedroom, 2 bath, raised bungalow in pristine condition. Gorgeous Newly Renovated Kitchen with Island & Quartz countertops, Spacious master bedroom, beautiful hardwood flooring, Hi Efficiency furnace, Central Air. Lower level cozy rec room with gas stove, 4th bedroom, 3 piece bathroom, Storage/Laundry room & garage access. 40 year shingles (2009). Large deck with enclosed sunroom, beautiful private yard with Enclosed Pergola and beautifully landscaped. Attached garage with inside entry, driveway parking for 4 vehicles. (id:50886)
RE/MAX Finest Realty Inc.
107031 Hwy 7 Highway
Madoc, Ontario
Welcome to your dream homestead a rare 102-acre property nestled in Madoc Township, ideal for hobby farming, self-sufficiency, and multi-generational living.This sprawling, fully surveyed property offers everything you need to live off the land: established spruce and pine plantations for future timber income, ample open space for gardens and livestock, and complete privacy with nature as your backdrop. Whether youre raising animals, growing your own food, or simply enjoying the peace of country life, this is the perfect setting to live your dream.At the heart of the property is a completely renovated 3+1 bedroom, 3-bathroom bungalow, thoughtfully designed for both family life and functional living. The bright, open-concept kitchen, living, and dining area makes entertaining easy, while a separate family room at the back of the home offers a cozy retreat with panoramic views of your land.Downstairs, a fully finished walk-out basement expands your living space dramatically. You will find a huge rec room, a large cold cellar, and a flexible bonus room currently used as a home gym, a studio, workshop, or additional bedroom. A craft room with a second walkout entrance provides even more possibilities, perfect for a home business, clinic, office, or a future in-law suite.Outdoors, theres a large detached carport and endless opportunities to expand your homestead vision, raise chickens, goats, sheep or more, grow orchards, or simply roam the vast landscape. The land itself is a mix of open areas and mature trees, offering beauty, functionality, and natural resources all in one.Recent updates to the home include new plumbing, electrical (200amp), a new septic system, windows, steel roof, and more just move in and start living your rural dream. Potential: With dual road frontages and residential zoning, future severance opportunities make this a smart long-term investment for those looking to expand, subdivide, or simply increase value over time. Includes mineral rights. (id:50886)
The Wooden Duck Real Estate Brokerage Inc.
1861 Louise Boulevard
London North, Ontario
Wonderful 3+2 bedroom all brick North London bungalow with fully finished basement situated on oversized 60'x150' private lot in desirable Sunningdale. This fantastic property is located in a family oriented neighborhood steps from Plane Tree Park and walking distance to highly ranked schools, scenic nature trails, excellent restaurants, Masonville Shopping Centre, Loblaws, Sunningdale Golf Course and many other wonderful amenities North London has to offer. The open-concept main floor layout is great for entertaining and features a welcoming Great Room with vaulted ceilings and gas fireplace, large formal dining area great for family gatherings and are novated kitchen with new stainless appliances, quartz countertops and oversized pantry. Gorgeous hardwood floors throughout both Great Room and Kitchen. Down the hall are 3 spacious bedrooms and 2 full baths including an impressive Primary Retreat with walk-in closet and luxurious 4pc ensuite. Main floor laundry/mudroom and attached double car garage with inside entry completes the first level. The downstairs has been beautifully renovated and includes new engineered hardwood flooring & pot lights throughout and a large rec room with fantastic wet bar, games room and family room with media wall. There are also 2 large bedrooms and a 3pcbath, perfect for older children, parents & guests, and excellent storage. The expansive, fully fenced yard is very private and features a custom two-tiered deck with pergola & plenty of seating, workshop with power, concrete pad for future hot tub and huge grass area for kids &pets to play. School district are Masonville Public School & A.B Lucas Secondary School. (id:50886)
Streetcity Realty Inc.
8126 Perth Road
South Frontenac, Ontario
Just a short drive from downtown Kingston and a quick jaunt into Westport, nestled among more than 20 varieties of mature trees, on spring fed Buck Lake and in the Canadian Shield, this prestigious stone, raised bungalow is waiting for you to call home. The main floor boasts floor to ceiling windows and patio doors to the wrap around deck and clear, 180 degree view of Crown land including exclusive direct sight of the famous local landmark, Pulpit Island with the iconic "Devil's Pulpit". The lower level, which is a walk-out, has two additional bedrooms (that could be 3), a 4-piece bathroom, laundry closet, cozy rec room with propane fireplace and like upstairs, floor to ceiling windows and patio doors so that you never lost the view. You walk out into a three season space under the deck, here you'll spend many nights playing cards/games. Just a few steps from the main house is a beautiful 4 season guest house, complete with a single/double bunk bed, toilet, sink and outdoor shower. Take the stone steps down to the crystal clear and deep shoreline, pop open the cabana and host the best dock party around! There is plenty of room on the dock for all sorts of activities and the original solid boat house is ready, waiting to house your watercraft of choice. The period style of the building's living space (2,078 sq ft) is enhanced by artful, expansive and expensive landscaping of local stone and materials; patios, pathways, limestone steps, iron railings, border rock fences, 2 large rough cut board and batten pine sheds, with steel roofs to match the main house! Upgraded Septic system, Brand new Kohler-Generator, and Bunkhouse Cabin. This is a home that needs to be seen and experienced in person, so come see today! (id:50886)
RE/MAX Finest Realty Inc.
3480 Cuddy Drive
Adelaide Metcalfe, Ontario
A Rare find! 0nly 30 minutes from London! Approximately 10 Acres + beautiful solid custom built 5 bedroom, 6 bath home with 4 CAR garage, finished lower and 3rd floor loft all on paved country road with easy access to HWY 402 and all amenities in lovely town of Strathroy! Custom designed and built home by the current owner, this sprawling and light filled home boasts over 6000sf of finished living space & quality workmanship throughout. Ideal for large or growing family looking for room to roam in a beautiful & picturesque country setting! Features: tasteful neutral wall colours, gleaming oak floors, custom dentil crown moulding, quality Pella windows throughout with amazing views from all angles of the home, formal living and dining rooms, main floor office with custom oak built-ins, main floor family room, large eat-in kitchen, main floor sunroom, main floor laundry & 2 main floor baths; amazing 2nd floor layout with 5 bedrooms (one features adjoining bonus room with 3 walls of windows) & 3 bathrooms including massive primary bedroom with 5pc ensuite, dressing area & vanity, coffee bar & private east facing sunroom; a custom spiral staircase accesses the 3rd level loft ideal for play room, media room, gym or even Yoga room! Need more space? then check out the huge finished lower level with 3pc bath, rec room, 2 dens, ample storage and garage access! The exterior features huge patio, plenty of parking and priceless views year round! Added highlights: energy efficient heating/cooling, owned hot water heater, drilled well, central vac system & more. Approximately 46 workable acres are rented. Easy access to London & Sarnia via HWY 402 + on route to Lake Huron beaches north on HWY 81. (id:50886)
Century 21 First Canadian Corp
3480 Cuddy Drive
Adelaide Metcalfe, Ontario
A Rare find! 0nly 30 minutes from London! 69 Acres + beautiful solid custom built 5 bedroom, 6 bath home with 4 CAR garage, finished lower and 3rd floor loft all on paved country road with easy access to HWY 402 and all amenities in lovely town of Strathroy! Custom designed and built home by the current owner, this sprawling and light filled home boasts over 6000sf of finished living space & quality workmanship throughout. Ideal for large or growing family looking for room to roam in a beautiful & picturesque country setting! Features: tasteful neutral wall colours, gleaming oak floors, custom dentil crown moulding, quality Pella windows throughout with amazing views from all angles of the home, formal living and dining rooms, main floor office with custom oak built-ins, main floor family room, large eat-in kitchen, main floor sunroom, main floor laundry & 2 main floor baths; amazing 2nd floor layout with 5 bedrooms (one features adjoining bonus room with 3 walls of windows) & 3 bathrooms including massive primary bedroom with 5pc ensuite, dressing area & vanity, coffee bar & private east facing sunroom; a custom spiral staircase accesses the 3rd level loft ideal for play room, media room, gym or even Yoga room! Need more space? then check out the huge finished lower level with 3pc bath, rec room, 2 dens, ample storage and garage access! The exterior features huge patio, plenty of parking and priceless views year round! Added highlights: energy efficient heating/cooling, owned hot water heater, drilled well, central vac system & more. Approximately 46 workable acres are rented. Easy access to London & Sarnia via HWY 402 + on route to Lake Huron beaches north on HWY 81. (id:50886)
Century 21 First Canadian Corp
1041 Prince Street
Lansdowne Village, Ontario
Great 3 bedroom home located in Lansdowne. It would be perfect if you are downsizing or are first time home buyers. This home is move in ready and it comes with an already severed lot which has separate municipal water services ready to go. Call for your showing today priced at $369,000, this house will not last long! (id:50886)
RE/MAX Rise Executives
348 University Avenue W
Cobourg, Ontario
Renovated 3- Bedroom Home For Lease. Enjoy comfort, charm, and convenience in this renovated 3- bedroom, 1- bathroom home. Nestled along the scenic Cobourg Creek, this property offers a walkout from the dining room to a private deck- perfect for relaxing with morning coffee, or summer bbq's. Located just minutes from downtown, you'll have access to shops, dining, transit, and all essential amenities. With its peaceful natural surroundings and central location, this home is a rare rental opportunity, Whether you're commuting, enjoying a night out, or exploring Cobourg's waterfront, everything is conveniently close. (id:50886)
Coldwell Banker - R.m.r. Real Estate
53 - 70 Sunnyside Drive
London North, Ontario
This spacious 3+1 bedroom condo is situated in a sought-after complex, ideally located near UWO, University Hospital, Masonville Mall, and a variety of amenities just steps away. The main floor boasts an impressively spacious layout, featuring a separate bedroom, dining room, living room, and an eat-in kitchen. Additional highlights include main-floor laundry, a two-piece guest bathroom, and direct access to a generous double attached garage. Upstairs, you'll find three exceptionally roomy bedrooms, including a primary with an ensuite bathroom, plus another full bathroom. The fully finished lower level adds even more living space with a large recreation room and yet another full bathroom, bringing the total to 3.5 bathrooms. Equipped with fireplace, this home also offers a beautiful private front courtyard for relaxation. As an added bonus, this is an end unit, enhancing its appeal and privacy. (id:50886)
Streetcity Realty Inc.
79 Mcdonald Avenue
Kingston, Ontario
This 2 bedroom home is situated in Kingston's popular Portsmouth Village. Steps to public parks, Kingston Seniors Centre, public transit, shops, St. Lawrence College, Portsmouth Olympic Harbour and abundant city amenities. Offering 50 ft. of frontage and a deep treed rear yard. Recent updates include paint, laminate flooring and new shingles in 2021. Quick closing possible. (id:50886)
Royal LePage Proalliance Realty
77 Cartwright Street
Kingston, Ontario
Attention investors! Here is your opportunity to own a 6-bedroom detached income property only steps from St. Lawrence College, Providence Care, and Queen's University West campus. This 1.5-storey home features 4 bedrooms on the main floor and 2 more on the 2nd floor, with a full bathroom on each floor. Open concept living and kitchen area. Laundry and an efficient newer gas furnace basement. Large yard, deck area, and parking for two vehicles. Contact the listing agent for financials. Schedule your private showing today. (id:50886)
Exp Realty
165 Edinburgh Street
Peterborough, Ontario
Live, Work & Thrive All in One Place, Discover the perfect blend of style, flexibility, and income potential in this unique, upgraded property designed with modern professionals in mind. The main 2-bedroom home features contemporary finishes like quartz kitchen countertops, hardwood floors, and cozy gas fireplaces ideal for relaxing after a busy day. Need space to grow your side hustle or run your own business? A dedicated business space is just steps away, making work-from-home life easier (and more productive) than ever. Plus, a separate studio apartment could be the perfect setup for guest stays, potential rental income, or even a creative retreat. Unwind in your own private courtyard oasis, complete with a tranquil water feature perfect for morning coffee or evening wind-downs. Recent updates like a new furnace, shingles, central air, and a heat pump mean you can move in worry-free and focus on what matters most. Modern living, flexible spaces, and income potential all in one address. (id:50886)
Stoneguide Realty Limited
4205 Highway 96
Frontenac Islands, Ontario
just after sunrise. You are sitting out on your large South East facing deck listening to the birds chirp and the light breeze across the water as you take in the sunrise over the St. Lawrence River. The world, if even just temporarily, has hit pause for you to truly feel relaxed and stress free. No this is not a dream. This is 4205 Highway 96 on the east end of Wolfe Island at the entrance to the Thousand Islands. Sitting on just over an acre of waterfront land this home is ready for a new owner. While the panoramic views of the river from this property are fantastic, they are just the beginning. The 2 bedroom 1 Bathroom raised bungalow offers just over 1150 sq/ft of living space above grade. The unfinished basement is set up and ready to go to add nearly 1000 more feet of space for the new owner. Equipped with a metal roof, central air, a forced air propane furnace as well as a backup generator in the event of a major storm, you are ready for anything life throws at you. For the boat, car, or general country toys enthusiast, the property is set up with an oversized 2 bay garage fully insulated and heated. This home is the perfect place to live all year round for those looking to escape the city, or a great weekend/cottage type retreat. For those new to the island, this great community is something you will grow to love as you spend more time here. (id:50886)
Royal LePage Proalliance Realty
146 Culver Crescent
London East, Ontario
Charming 3+1 Bedroom Semi-Detached with In-Law Suite Potential!Welcome to this well-maintained 3-bedroom, 1.5-bathroom semi-detached home featuring a fully finished basement with an additional bedroom, full bathroom, and kitchen rough-in perfect for an in-law suite or future secondary dwelling conversion.This move-in ready home boasts several recent upgrades, including:New flooring (2025), Freshly painted interior, New furnace & A/C (Oct 2024), Roof (2017), Additional attic insulation for improved energy efficiency. Outdoor upgrades: Gazebo (2020), Shed (2020), Fence gate (2019)The main level offers a functional layout with bright living spaces, while the spacious backyard is ideal for summer entertaining under the gazebo. Located in a family-friendly neighborhood close to Fanshawe College main campus, schools, parks, amenities and 15 minutes drive to highway 401. This home offers great value and flexibility for growing families or investors. Don't miss this opportunity. Book your showing today! (id:50886)
London Living Real Estate Ltd.
96 Main Street S
South Huron, Ontario
Welcome to this spacious and inviting family home ideally located close to local amenities, including restaurants, shopping, a recreation center and schools. The charming front wrap-around porch is perfect for relaxing morning coffes or evening chats. Enjoy the generous back deck overlooking a fully fenced backyard, ideal for kids, pets or entertaining guests. With plenty of parking and a convenient side entrance leading into a mudroom, this home is designed with everyday functionality in mind. Inside, the open-concept kitchen features an island, ample cabinetry and flows seamlessly into the dining area and cozy living room complete with a gas fireplace. A large family room addition offers even more living space with a second gas fireplace and skylights that flood the area with natural light, perfect for entertaining or relaxing with loved ones. The main level is rounded out with a convenient 2pc bathroom. Upstairs, you will find three comfortable bedrooms with lots of closet space and a full 4-piece bathroom. The partially finished basement adds even more value with a rec room, bonus rooms, laundry area, and abundant storage. Notable updates include new siding and roof shingles on the rear addition, as well as a new backyard fence, all completed in 2019.This well-maintained property offers the perfect blend of comfort, style and practicability. A wonderful place to call home. (id:50886)
Coldwell Banker Dawnflight Realty Brokerage
1453 Woodfield Crescent
Kingston, Ontario
Solid completely renovated all brick bungalow, 3 + 1 bedrooms, 2 full baths and fully finished lower level. Lots of opportunities with it being a great home for a first time buyer, young family or an investor who is looking to modify an easy self contained up and down duplex. To compare this home to average in the area is almost impossible with all the recent improvements. In the past 3 years we have a new 12' x 20' detached garage with electrical, new paved driveway, new wood fenced yard, poured concrete front step and new porch, new nice sized poured patio in the backyard, a new shed, sprayed for ticks and spiders this summer, new landscaping and yard leveling. Inside we have new kitchens, baths, a lot of new electrical, new panel and plumbing, new HRV and HWT, most new flooring, interior doors and passageway sets, new exterior door entry sets, new laundry room and more. The shingles, the windows, heating, ac and exterior doors have been done between 3 and 5 years. New appliances included. Flexible closing available. (id:50886)
RE/MAX Rise Executives
641 Enright Road
Tyendinaga, Ontario
Nestled in the pristine countryside is this remarkable 1.5 story country home, perfectly situated on over 17 acres of lush property. This expansive acreage also boasts a spacious, detached two-car garage with bonus living space above, ideal for guests or a private home office. The picturesque grounds further feature fenced-in areas suitable for horse riding and a three-bay drive shed for additional storage, stimulating your pastoral idyllic dreams. Stepping onto the inviting covered porch and through the front door, you are welcomed by charming hardwood floors that guide you throughout the home. The ample kitchen area offers an island for casual meals or food prep and an under-stairs pantry closet to aid with storage. Bright and warm, the dining room is adorned with large windows that offer an abundance of natural light. Adjacent lies the cozy living room, featuring patio doors that lead to the backyard deck, providing easy outside access for those warmer days and leisurely evenings. The home also hosts a main floor space that offers the versatility to be used as a bedroom or additional family room, which conveniently provides access to the yard and laundry area. The first floor also offers a 3 piece bathroom for easy convenience. On the second level, a large primary bedroom awaits with a walk-through closet and a lovely 4 piece ensuite, truly your private retreat. A communal area that can serve as a children's play area or office space leads to an additional bedroom on this level, providing the perfect compartmentalization necessary for modern living. Outdoors, the scenery is nothing short of breathtaking. Surrounded by mature trees and immaculate landscaping, this rural haven offers boundless opportunities to enjoy nature or cultivate your personal touch to make your country dreams manifest. This property encapsulates a serene and relaxed lifestyle, harmoniously combining luxury and comfort in a rural setting. (id:50886)
Mccaffrey Realty Inc.
102 Leneve Street
Lambton Shores, Ontario
Step Into Luxury With This Stunning Freehold Townhome Crafted By Wellington Builders. As You Enter, You'll Be Greeted By Elegance And Convenience. The Main Floor Boasts A Spacious Primary Bedroom, Offering The Perfect Retreat After A Long Day. The Heart Of The Home Features A Breathtaking Open-Concept Kitchen And Living Room. Adorned With Gleaming Hardwood Floors Throughout. Your Culinary Adventures Await In This Stylish Kitchen. Adorned with Quartz Countertops, A Double Door Pantry, And A Charming Coffee Bar, The Ideal Spot To Start Your Day On A Refreshing Note. Enjoy Stunning Western Exposure. Conveniently Located Just Minutes From Golf Courses, Restaurants, Conservation Park, Clubs, Shopping, and Beautiful Beaches. Warmup By the Fireplace on Colder Evenings, Creating Lasting Memories With Loved Ones In the Warmth of Your Cathedral Ceiling Great Room. Downstairs, A Finished Basement With An Extra Bedroom Offers Ample Space for Guests or a Growing Family. (id:50886)
Initia Real Estate (Ontario) Ltd
47 South Maloney St Street N
Marmora And Lake, Ontario
Ideal for multi-generational living- Move in ready home in quiet village subdivision. If you're looking for the perfect home to accommodate your extended family -whether it's senior parents or young adults starting out-this beautifully maintained, three-year-old home is a must-see. Located in a quiet subdivision in the village, it features a tasteful, low-maintenance exterior accented with stone and a charming front porch facing east to enjoy the morning sun. A spacious double-car garage adds practicality and curb appeal. Built just three years ago, this home offers modern construction, low maintenance, and efficient, affordable gas heating, perfect for comfortable year-round living. Inside, you'll find a warm and welcoming open-concept layout featuring a cozy living room with a gas fireplace, a generous dining area, and a well-appointed kitchen with stainless steel appliances, an oversized island, and more than ample cabinetry, a separate pantry. The main floor also includes a tiled four-piece bathroom, a spacious primary bedroom with a private three-piece en-suite and laundry area, two additional guest bedrooms, and interior access to the garage and lower level. The fully finished lower level is ideal for multi-generational living, offering a separate living space complete with it's own kitchen, a comfortable living room with fireplace, two bedrooms, a storage area, and a private walk-out to the garage and side yard. See virtually altered photo to show potential of yard. (id:50886)
Royal LePage Proalliance Realty
199 Splinter Court
Kingston, Ontario
Located on an oversized corner lot in the sought-after Meadowbrook neighbourhood, this 3-bedroom, 2.5-bath home has been recently refreshed, is just a short stroll to Meadowbrook Park and truly move-in ready. The spacious living room flows seamlessly to a large, partially covered deck ideal for outdoor dining and entertaining. Step into your own private oasis with a fenced backyard that features an above-ground pool, perfect for summer relaxation, and a fully treed back yard creating a serene environment for relaxing. Upstairs offers three generously sized bedrooms, including a primary suite with a 3-piece ensuite, plus a well-appointed 4-piece main bath. The finished lower level includes a large rec room and a cold room for added storage. Recent mechanical updates provide peace of mind, including a new furnace (2021), air conditioner (2017), and major electrical upgrades. Do not miss this fantastic opportunity in a central, family-friendly community book your showing today! (id:50886)
RE/MAX Service First Realty Inc.
20 Elizabeth Avenue
Kingston, Ontario
Stylish Bungalow with Separate In-Law Suite in a Prime Kingston Pocket. Crisp, contemporary, and turn-key - this bungalow blends modern design with smart functionality. The sunlit main level features an open-concept living/dining space, sleek hard-surface floors (no carpet), and a refreshed kitchen with clean lines and quality finishes. Three generous bedrooms and a spa-style bath round out the main floor, creating an easy flow for everyday living and entertaining. Downstairs, a private in-law suite - with its own entrance - adds rare flexibility. Think multi-generational living, a private space for teens, or a serene guest retreat. The lower level offers 1 bedroom plus a den, its own full bath, and separate laundry - mirrored by separate laundry upstairs for added convenience. Outside, a large, manicured yard sets the stage for summer BBQs, gardening, and play, while the attached garage provides secure parking and extra storage. Set in one of Kingston's most sought-after neighbourhoods, you're close to parks, schools, transit, and everyday amenities. Highlights: Bright open-concept main floor with modern finishes, 3 bedrooms up + 1 bedroom & den down, 2 full bathrooms (1 up, 1 down), separate entrance to in-law suite, dual laundry - one set per level, carpet-free interiors, attached garage & spacious yard, quiet, established location near everything. This is the polished, flexible Kingston home you've been waiting for, book your private tour today. (id:50886)
RE/MAX Rise Executives
7953 Union Road
Southwold, Ontario
Welcome to Your Perfect Family Home in the Heart of Fingal. This beautiful two-story home offers the ideal blend of history, comfort, character, space, and convenience. Known as the Farmer's inn built in 1860. Featuring 3+1 spacious bedrooms and 2 full bathrooms, this well-maintained property is situated directly across from the park, perfect for families and outdoor enthusiasts alike. Step inside to a bright, open-concept main floor with a cozy gas fireplace, perfect for gatherings year-round. The layout includes a main floor laundry room, a mudroom area for easy organization, and access to a double car heated garage a true bonus in any season. Outside, enjoy the fully fenced yard, covered front porch, and rear deck with fire pit, making it ideal for entertaining. The backyard is also wired for a hot tub, and there's plenty of room to fire up the a gas BBQ and relax with friends and family. Located just minutes from Highway 401, Port Stanley, and St. Thomas, this home offers small-town charm with unbeatable accessibility .Don't miss your opportunity to live in a welcoming quiet community. Southwold school district and more. (id:50886)
RE/MAX Centre City Realty Inc.
442 Dundas Street W
Greater Napanee, Ontario
Step into timeless elegance with this stunning 2-storey brick home, boasting 126 feet of serene waterfront on the Napanee River. From the moment you enter the welcoming foyer, you're greeted by a sweeping wood staircase, original hand-textured plaster walls, and soaring ceilings that set the tone for the character and charm throughout. To the right, a sunlit living room with a wood-burning fireplace invites cozy evenings, while a stone-framed den with wall-to-wall windows creates the perfect office or reading retreat. On the left, the spacious dining room flows into a gourmet kitchen with an island and walkout to the back deck ideal for entertaining. A convenient side entrance connects to the attached brick garage, insulated and upgraded in 2025. Upstairs, the primary suite offers a peaceful haven with a walk-in closet and a spa-inspired 5-piece bathroom featuring a soaker tub and shower with stunning river views. An additional bedroom and a versatile third bedroom or office provide flexible living, with the option to expand further. And a sleek new 3-piece bathroom completing the upper level was added in 2025. Rare for its era, the fully finished lower level includes a family room, home gym, spacious laundry room, and abundant storage, including the original pantry cellar. Outside, 2025 brought thoughtful updates with fresh exterior upgrades and professional grading to enhance both curb appeal and peace of mind. A large deck with screened-in gazebo invites gatherings, while mornings begin with breathtaking sunrises over the water. Dock your boat or cast a line from your private dock, or simply enjoy the river breeze in your backyard retreat. Set on municipal services and just minutes to downtown Napanee, VIA Rail, and Highway 401, this home blends heritage character with modern upgrades and an extraordinary riverfront lifestyle waiting to be yours. (id:50886)
Mccaffrey Realty Inc.
1600 The South Road
Wollaston, Ontario
Pack your bags and load up the kids! This is a special place that is just waiting for the next family to move in and make memories. The unique log home has been hand crafted with local logs from the property, with a passive solar design allowing sunlight into the home all times of the day. The home's layout is family friendly with a large formal dining area, big living room with an open fireplace, country kitchen with woodburning cookstove and three generous bedrooms on the second floor. There is a matching two storey bunkie, with sleeping quarters on the second floor and a main floor area currently used as a small workshop, but easily transformed into living space. A large 30 x 40 shop was just built a few years ago with 12' ceilings. The property features trails, open meadow, a small pond great for an ice rink, and lots of maple trees to tap for syrup. There is also 100 acres of crown land across the road for some extra hunting opportunities. Other features include, new propane furnace, newer outdoor wood furnace which heats the home and shop, drilled well, septic and generator. (id:50886)
Ball Real Estate Inc.
370 Main Street
Prince Edward County, Ontario
Nestled in the vibrant community of Picton, in picturesque Prince Edward County, this all brick century home offers a rare blend of timeless character, modern updates, and an unbeatable location. Perfectly situated within walking distance to downtown Picton, the harbour, and a host of local amenities, this inviting residence promises the lifestyle you've been dreaming of. The main floor of this 1.5 storey layout welcomes you with a classic staircase and foyer leading you into the Living Room or Dining Room. The living spaces on this level feature rustic hardwood flooring, large windows, a cozy gas woodstove and tastefully decorated spaces throughout. The kitchen offers a walk out to private, fenced yard and a main floor bedroom is located in the back of the home. A full 4 piece bathroom on the main floor provides additional convenience. Upstairs, you will find two more bedrooms, each with classic wood flooring and plenty of natural light. The second floor also features a charming three-piece bath, complete with a striking clawfoot tub that invites you to relax and unwind. The backyard has an entry to the kitchen, brick inlayed patio area, garden area and a large detached garage. (id:50886)
RE/MAX Quinte Ltd.
2329 Harlem Road
Rideau Lakes, Ontario
MOTIVATED!! This is the gem you've been looking for if you are into space, peace, and self-sufficiency in an amazing rural community just a 5 minute drive from Big Rideau Lake. The 2008 open-concept bungalow has two generous bedrooms and 2 full bathrooms, plus plenty of room to convert or add a third. The acreage itself boasts enough room to add potential income sources such as a tiny house, yurt or granny suite. 6 large raised hugelkulture garden beds mean no bending and little watering. It also boasts young fruit and nut trees and fruit bushes that produce well. Plant the seedlings you've grown yourself right in the attached greenhouse that comes with all the equipment you need for herbs and greens all Winter. The insulated former garage workshop has been used as storage, office , and massage studio space. Upgrades include: new furnace and heat pump (2025) insulation to R60, living room corner propane stove, roof vents, UV water filter. Laminate and tile floors are durable and easy to clean. Bonuses include: lawn tractor, generator, snow blower, Napoleon BBQ, assorted tools and garden furniture, fully outfitted chicken coop to accommodate 15 hens. Even the neighbours are awesome. Close to the health centre, groceries, gas, restaurants, public docks and beach. The village of Portland sits 45 minutes to Kingston, an hour to Ottawa along Hwy 15 N. (id:50886)
RE/MAX Rise Executives
1524 Lake Road
Stone Mills, Ontario
Discover serenity in this beautifully crafted, two-year-old raised bungalow, ideally situated beside a peaceful creek that flows into scenic Camden Lake. With 2+1 bedrooms, this thoughtfully designed home features a bright and airy primary suite offering tranquil views of the private, treelined yard, a generous walk-in closet, and a convenient cheater ensuite.The finished basement extends the living space with an additional bedroom and a large, open-concept family/rec room perfect for relaxing or entertaining. Immaculately maintained and move-in ready, this home effortlessly blends comfort and functionality. Located just minutes from the welcoming communities of Odessa and Napanee, and a short drive to Kingston, you'll enjoy easy access to shops, dining, schools, and recreational amenities. Whether you're kayaking on Camden Lake, exploring local trails, or simply unwinding in your backyard sanctuary, this property offers the perfect balance of nature, comfort, and community. (id:50886)
RE/MAX Finest Realty Inc.
280 Trout Lake Road
Brudenell, Ontario
This super cozy log home is nestled on a few acres bordering Crown Land, with Trout Lake and its sandy Public Beach just down the road. The home features an open concept living space with cathedral ceilings and a covered front porch that offers a treehouse like feel. The second story includes two bedrooms and a two piece bathroom, while the full walk out basement provides two additional bedrooms and a three piece bathroom. Professionally built with local cedar logs, and the exterior has just been refinished. The property comes partially furnished, and includes forced air propane heat, a drilled well, a septic system, a double car garage, and a mostly finished full walk out basement. (id:50886)
Ball Real Estate Inc.
359 Thomas Street
Deseronto, Ontario
Welcome to this beautifully renovated 5-bedroom, 2-bath home that seamlessly blends character with modern comfort. From the moment you step inside, you will notice the soaring ceilings, abundant natural light, and charming bay windows that create a warm and inviting atmosphere throughout. The spacious kitchen features bright cabinetry, built-in appliances and a unique copper farmhouse sink. The living room offers flexible functionality: use it as two separate spaces or open the oversized doors to create one expansive area, ideal for entertaining and family gatherings. An impressive third-floor attic space offers an additional 800 sq ft - ready to be transformed into a playroom, studio, or extra living area. Outside the covered porch is perfect for summer BBQs or cool off in the new above-ground pool (2025). The large backyard also features a shed with hydro - ideal for storage or workshop. This home has seen extensive updates including: Roof, soffit, fascia (2024 with 35 yr warranty), basement insulation (2025) all brand new windows and doors throughout entire home (2025). This property is the perfect place for your family to call home. Don't miss your chance to own this beautifully upgraded gem! (id:50886)
Exit Realty Acceleration Real Estate
293 Gold Dust Lane
Frontenac, Ontario
Serenity awaits at this charming off-the-grid (with solar powered battery system) cottage, nestled along the tranquil shores of stunning Miner Lake. Escape the demands of modern life and embrace a peaceful, sustainable retreat that offers 300 feet of pristine waterfront and breathtaking natural beauty. Tucked away amidst towering pines, this secluded getaway presents a rare opportunity to reconnect with nature. The main cottage exudes cozy rustic charm, featuring two inviting bedrooms and large windows that perfectly frame the serene lake views. A separate bunkie provides additional space for guests or family, offering a third bedroom with its own delightful ambiance. For an extra touch of relaxation, enjoy refreshing outdoor showers and immerse yourself in the sounds of nature. The recently renovated boathouse is fully functional and ready for lakeside adventures, while evenings around the campfire are sure to create memories that last a lifetime. With limited public access to Miner Lake, you'll enjoy peaceful solitude, abundant wildlife, and prime fishing: walleye, bass, and pike are plentiful. Whether you seek a serene personal escape, a family vacation retreat, or a unique investment, this Miner Lake property promises a lifetime of cherished moments. Don't miss this chance to make it your own oasis. (https://what3words.com/drone.paint.handhelds) (id:50886)
RE/MAX Finest Realty Inc.
1464 County Road 28
Quinte West, Ontario
Welcome to 1464 County Road 28 - a stunning, custom-built log home on 2 private acres just 8 minutes from Hwy 401. This one-of-a-kind property blends rustic charm with thoughtful craftsmanship, featuring soaring vaulted ceilings, rich hardwood floors, and tin accent walls that add character to the spacious great room. Enjoy cozy evenings by one of two fireplaces or take in the view form the spiral staircase leading to a breathtaking loft-style family room with boasts 12' high ceilings at peak. The main floor includes a cozy dining space and kitchen, perfect for entertaining and everyday living. Outside, a massive workshop/garage offer endless possibilities for hobbyists or home-based businesses. Meticulously maintained by it's original owner, this home offers peace, privacy, and timeless style - all within easy reach of town conveniences. Don't miss your chance to view this one of a kind property. (id:50886)
Royal LePage Proalliance Realty
Royal LePage Frank Real Estate
128 Clark Road
Alnwick/haldimand, Ontario
Tucked away at the end of a quiet country sideroad between Roseneath and Hastings, this impressive 150 acre farm offers the perfect blend of privacy, productivity, and rural charm. With 120 acres of prime, workable land systematically tile drained where needed this property is ideal for beef, hay, and cash crop farming. A long, private driveway leads to a central farmstead featuring multiple outbuildings: a large traditional barn with silo 16 x 60, 40 x 128 pole barn for cattle and hay storage, a 38 x 78 workshop/shed, and three circular grain bins for efficient crop storage. The brick bungalow sits proudly at the heart of the property and features 3 bedrooms, a 2 car garage, Generac generator, central air and wood/oil combination furnace ensuring comfort and reliability year round. Two wells provide an abundant water supply throughout all seasons. Adding to the property's appeal is a 12 acre maple forest, complete with its own sugar shack a perfect recreational retreat for family and friends. Whether you're an established farmer or someone looking to embrace the agricultural lifestyle in a peaceful, private setting, 128 Clark Road is a rare opportunity to own a well-rounded and scenic working farm in a prime location. (id:50886)
Royal LePage Proalliance Realty
170 Renaissance Drive
St. Thomas, Ontario
Meet the Crestwood Model, presented by award winning Woodfield Design + Build. This stunning property features 4 spacious bedrooms and 3.5 bathrooms, perfect for family living or entertaining guests. The main floor boasts a bright and open layout with 9-ft ceilings, a large kitchen area, an expansive great room and a main floor office/den. Enjoy seamless indoor-outdoor flow with windows that fill the home with natural light. The mudroom and pantry add thoughtful touches of functionality to your day-to-day living. Retreat upstairs to the luxurious primary suite, featuring a large walk-in closet and a spa-like ensuite. The additional three bedrooms are generously sized and share beautifully designed baths. The home's exterior is equally impressive with its sleek modern facade, stone and brick detailing, and a bold black roofline for striking curb appeal. Nestled in a quiet, sought-after neighbourhood, the property includes a two-car garage and professionally landscaped yard. Don't miss this opportunity to call this breathtaking home your own. Schedule your showing today! (id:50886)
Blue Forest Realty Inc.
1758 Forty Foot Road
Frontenac, Ontario
1758 Forty Foot Road, Godfrey, Ontario is a stunning countryside retreat that perfectly blends rustic charm with modern comfort, all set on an expansive 20.6-acre lot. This beautifully designed farmhouse offers 3 spacious bedrooms and 2.5 bathrooms, including a luxurious master suite featuring a spa-like two-person jacuzzi tub your own private oasis for relaxation.Step into the heart of the home, where the custom country kitchen, equipped with modern appliances, provides both function and charm. Whether you're preparing meals or simply enjoying the breathtaking views, this space is designed for comfort and inspiration. The open-concept living area boasts soaring vaulted ceilings and heated floors, creating a warm and inviting atmosphere year-round.Beyond the home itself, the property offers incredible versatility with multiple outbuildings, ideal for a hobby farm, workshop, or even a home-based business. With ample space to explore and enjoy, this property is a dream come true for those seeking privacy, tranquility, and the freedom to create their own rural paradise.Despite its peaceful and private setting, this home is conveniently located just 15 minutes from the nearest boat launch, perfect for enjoying the water. Additionally, outdoor enthusiasts will love the property's direct access to the K & P Trail, located less than a minute away, offering endless opportunities for hiking, biking, and adventure.Whether you're looking for a serene escape from city life or a place to embrace country living while staying connected to modern conveniences, 1758 Forty Foot Road offers a rare and exceptional opportunity to experience the best of both worlds. (id:50886)
Lpt Realty
789 King Street W
Kingston, Ontario
Prime Opportunity Near St. Lawrence College! This generous 65' x 132' lot offers investors, Prime Opportunity Near St. Lawrence College! This generous 65' x 132' lot offers investors, developers, and visionary buyers exceptional potential. While planning, zoning review, and due diligence are required to ascertain full development potential better, the property's size and location alone make it a standout opportunity worthy of review. The existing home features four spacious bedrooms and two full bathrooms, providing functional living space ideal for rental income or short-term occupancy while you plan your next move. Bonus: the property features a solar panel system, helping to offset utility costs. Located just minutes from St. Lawrence College, public transit, parks, and shopping, this property is perfectly positioned for student housing, multi-residential development, or a custom project (subject to City of Kingston approval). Surrounding properties have already begun impressive transformations don't miss your chance to be part of this rapidly evolving neighbourhood. Book your showing today! (id:50886)
RE/MAX Rise Executives
18 Ayrshire Avenue
St. Thomas, Ontario
Woodfield Design + Build is proud to present the Regent Model. There are 3 stunning elevations to choose from. This charming bungalow will steal your heart with it's impeccable curb appeal! This 2 Bedroom, 2 Bathroom home is situated in beautiful Harvest Run and features everything you need. As you step inside, you'll be greeted by a warm and inviting atmosphere that exudes comfort and coziness. The living room is spacious and airy, perfect for spending quality time with family and friends. The bedrooms are both generously sized, providing plenty of room for rest and relaxation. The primary bedroom boasts an ensuite bathroom with stylish fixture and finish options. The backyard features a covered porch that's perfect for enjoying your morning coffee or evening drinks with friends. You'll love spending time outdoors rain or shine. Don't miss out on the opportunity to make this delightful property your new home! Reach out for a sales package. (id:50886)
Blue Forest Realty Inc.
270 Mount Chesney Road
Frontenac, Ontario
Beautifully updated and meticulously maintained raised bungalow, set on a private and manicured one-acre lot just five minutes North of the 401. Offering 2,000 square feet of finished living space, this wonderful family home features 2+2 bedrooms, 2 full bathrooms, formal dining room, a main floor family room, a bright solarium, and a lower-level rec/media room warmed by a cozy propane stove. Recent updates include refinished kitchen and bathroom cabinetry, new countertops, updated flooring, a new above-ground pool, and a custom screened-in sun-room designed for extended summer enjoyment. Positioned high above the road, the property offers sweeping views of rolling farmland and a peek of the Rideau Waterway. Immaculately maintained with every detail thoughtfully cared for, this home is truly move-in ready. (id:50886)
Royal LePage Proalliance Realty
174 Renaissance Drive
St. Thomas, Ontario
Woodfield Design + Build is proud to present The Huron model in Harvest Run. Your eyes are immediately drawn to the gorgeous roof line. The unique 2 storey pop out front window draws in the perfect amount of natural light while showcasing a beautifully crafted wood staircase. 3 large bedrooms, a hotel inspired master ensuite bath with a generous walk-in closet. 3 bathrooms in total. 2 car garage. Spacious living room that seamlessly flows into the dinette & kitchen area. Inquire for more information. Many more custom plans available. (id:50886)
Blue Forest Realty Inc.
176 Renaissance Drive
St. Thomas, Ontario
Client RemarksWoodfield Design + Build is proud to present The Avenue model. Your eyes are immediately drawn to the gorgeous front elevation with metal roof accents. This custom crafted home offers excellent finishes and beautiful curb appeal. 3 large bedrooms and 2+1 bathrooms. A main floor office and a 2 car garage. Several models, floor plans and building lots to choose from. (id:50886)
Blue Forest Realty Inc.
39 Mowat Avenue
Kingston, Ontario
Welcome to 39 Mowat Avenue, a stone two-story luxury townhome located in the heart of Kingston's historic Portsmouth Village, Just steps from Portsmouth Olympic Harbour, Lake Ontario, and the city's 8 Km waterfront trail, this property offers a lifestyle defined by both convenience and prestige. Inside, the main floor is carpet free and features 9-foot ceilings, a bright, inviting layout where the dining room flows seamlessly into a gracious living room, warmed by a charming gas fireplace. The galley kitchen is appointed with quartz countertops, ample cabinetry for storage, and custom blinds throughout the entire home. From the foyer, a convenient half bath also serves the main level. Upstairs, you'll find three generous bedrooms, including a primary suite complete with a walk-in closet and a private ensuite bath, complemented by a second full bathroom to serve the additional bedrooms complete with second floor laundry. The finished basement extends your living space, offering flexibility for a recreation room, home office, or guest accommodations, and includes another bathroom for added convenience. Outdoors, the home is distinguished by a front custom sculpture designed by renowned Canadian artist John Boxtel, a unique feature that adds cultural prestige and character. This home also features a private backyard courtyard, a single detached garage and additional parking space. With unbeatable location near Queen's University, Providence Care hospital, ease of access to Kingston's downtown core and waterfront leisure, this property is ideal for retirees, working professionals, and professors seeking the rare combination of luxury living and historic charm. (id:50886)
Royal LePage Proalliance Realty
3471 County 3 Road
Prince Edward County, Ontario
TURN-KEY AND READY TO ENJOY!! Welcome to your family oasis, nestled in picturesque Prince Edward County, located on the prestigious Rednersville Road (County Rd 3)! This beautifully landscaped and well-appointed four-bedroom, two-bathroom raised bungalow is situated on a scenic two-acre lot with a view of the Bay of Quinte. You'll be just minutes away from pristine beaches, renowned wineries, charming boutiques, and delightful restaurants. The main level features an open-concept living space with vaulted ceilings allowing for natural light everywhere! Pass through the French door and down the hall you will find three bedrooms; the generous primary bedroom boasts a convenient four-piece cheater ensuite, while the other two bedrooms are inviting and bright, offering views of the expansive front yard. From the dining area, sliding doors open onto a spacious deck with gazebo and overlooks a stunning on-ground 25 ft round and 4 ft deep pool, a detailed fire pit, a patio area, and a walking trail over the backyard grounds. The bright lower level features large windows that afford great natural light, as well as a large fourth bedroom, a three-piece bath, a laundry room, and a recreation room complete with a ping-pong table and bar. There's also plenty of storage space and an oversized two-car garage to accommodate all your toys. Adding to its appeal, this entire home is a licensed short-term accommodation (STA), offering excellent income potential for the proud new owner. Experience country living at its finest with the perfect balance of comfort, space, and style. This home is conveniently close to local towns and hospital, provincial parks for nature lovers, as well as the RCAF. Don't miss the opportunity to live where you love to visit! (id:50886)
Royal LePage Proalliance Realty
80 Market Street
Gananoque, Ontario
Poised on a premium lot with captivating southwest-facing views of the St. Lawrence River and Gananoque Marina, this multi-level residence at 80 Market Street presents a unique opportunity for family living. Spanning approximately 3100 sq ft of finished living space, this home, cherished by its original owner since its construction in 1973, is ready to welcome a new family to create lasting memories. The thoughtfully designed layout centres around a sunken family room, featuring a gas fireplace and built-in wet bar, which opens to a custom deck overlooking the meticulously landscaped backyard, providing panoramic river views. The bright kitchen flows seamlessly into a dedicated dining and living room, where vaulted ceilings add grandeur--perfect for festive holiday gatherings beneath a towering Christmas tree. Upstairs, discover four generously sized bedrooms, including a primary suite with a three-piece ensuite and walk-in closet, complemented by an additional four-piece bathroom and a convenient two-piece bathroom on the main level. The fully finished lower-level recreation room, with a second gas fireplace, offers a cozy retreat for family activities, while the basement laundry and storage area enhances functionality. A two-car garage with interior entry completes this inviting family home, strategically positioned to enjoy the scenic beauty of the St. Lawrence River. A rare waterfront retreat with nearby docking in the heart of the Thousand Islands. (id:50886)
RE/MAX Finest Realty Inc.
556 Brock Street
Kingston, Ontario
Non-Conforming Duplex in great downtown location. This student rental is in exceptional condition. Completely carpet-free main unit offers a large living room, functional kitchen with tons of cupboard space, dishwasher and granite countertops. The primary bedroom on the main floor is spacious and boasts a three-piece ensuite. The second floor has three large bedrooms with tons of light and four-piece bath. The rear unit has two bedrooms and a three piece bath with newer shower on the main floor. The lower level has a kitchen with granite countertops, ample cupboard space, stackable washer/dryer and a cozy living room. Separate electric metres. There is ONE parking space in a tandem car driveway that is SHARED with the house to the west. Additional parking is available for rent close by. Updates include newer roof, windows (2018), shower in the back unit (2020), new fridge in front unit (2025), new floors and paint in back unit (2022) and attic insulation. All tenants have leases until April 30 2026. (id:50886)
RE/MAX Finest Realty Inc.
46 Barker Street
Prince Edward County, Ontario
This home emphasizes the aesthetic, functional, and environmental benefits of a truly unique build, and offers over 2000 sq ft. of living space across 2 levels! As you step through the foyer and enter the main floor, you'll feel the thoughtful layout and warm, inviting atmosphere that make this home truly special.. The open-concept kitchen, living, and dining areas seamlessly flow together, making this an ideal space for easy living and enjoyment. A patio door walkout from the dining room leads to a secluded covered deck recently enhanced with privacy screening, providing an ideal sanctuary for relaxation at any time of day: enjoying a quiet morning coffee, dining al fresco or relaxing in a hot tub. Continuing through the main floor, you'll find two bedrooms, a full 5-piece bath, and a large laundry room (formerly a 3rd bedroom). Downstairs, the fully finished lower level offers incredible flexibility with a cozy rec room featuring a gas fireplace, an office nook (perfect for a future bedroom), a guest bedroom, another full bath, and plenty of storage. With the potential for up to six bedrooms, this home is ready to adapt to your needs! Step outside and you'll be charmed by the evenings spent on the deck or patio, enjoying the backyard, or gathered around the firepit. Built with sustainability in mind, the main level's straw bale construction brings a unique warmth, curved natural lines, and exceptional energy efficiency. This rare build pairs modern comfort with timeless character and environmental mindfulness. A home that lives beautifully, functions effortlessly, and stands out in all the best ways - come experience its charm for yourself. (id:50886)
Harvey Kalles Real Estate Ltd.
895 Crowe River Road
Trent Hills, Ontario
Great Hobby Farm consisting of 27 acres including an 8 acre 3 seasonal pond nestled in the quiet country side of Trent Hills. Come explore what nature has to offer. Crowe River Conservation Park is just around the corner for you family picnics. This home features square log construction, upgraded high quality windows, replacement metal roof, walkout basement and glorious views from the upper deck overlooking the pond area and woodlands. Inside this lovely home we have the primary bedroom with 2 pc ensuite with room to expand a custom shower, two guest bedrooms, cozy sized living room with vaulted ceiling, modern upgraded hickory kitchen with separate dining area and a walkout to the large sundeck. Downstiars to the recreation room with walkout patio doors to the hot tub, utility room, laundry room and storage rooms. I saved the best to last for all you workshop/garage and /or horse lovers, we have a 25'x35' workship building with 12' door, a covered outdoor horse shelter, a barn with 3 box stalls, outdoor year round water tap, upper loft and a single carport attached to the building. Two tractor trailer storage units and a single detached garage. Well are you ready for your next move to the country? Come for a visit and stay for the lifestyle. (id:50886)
Ball Real Estate Inc.

