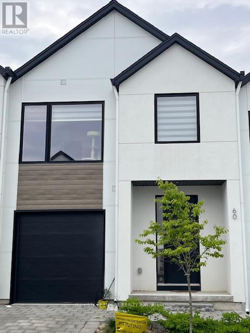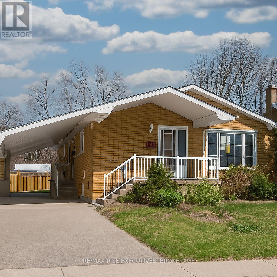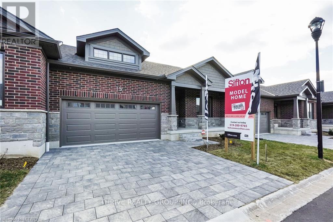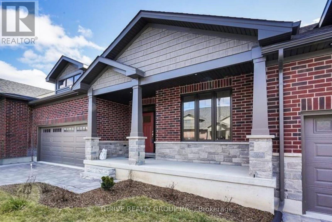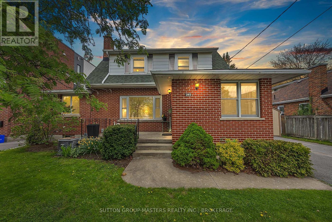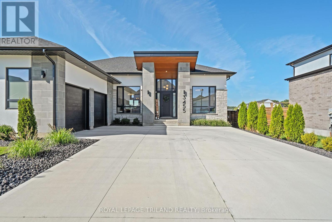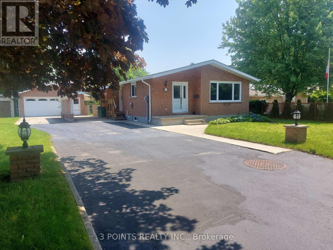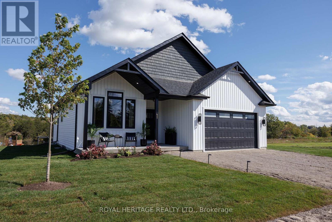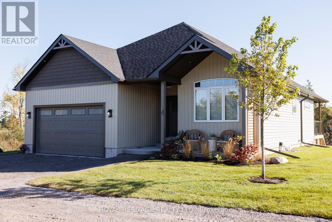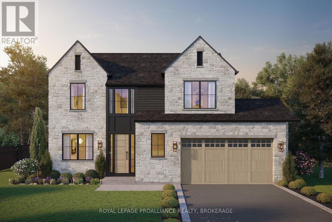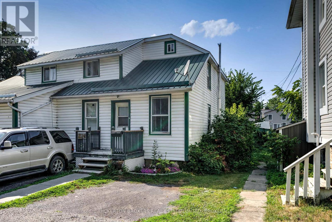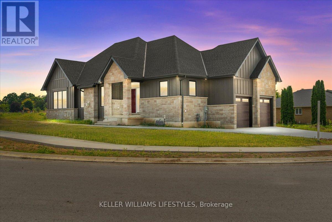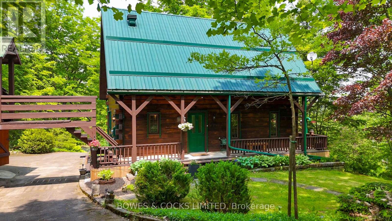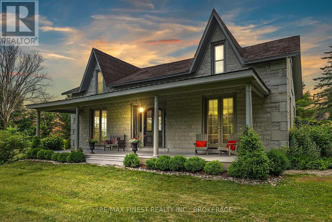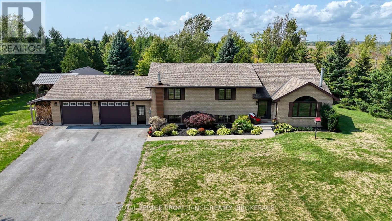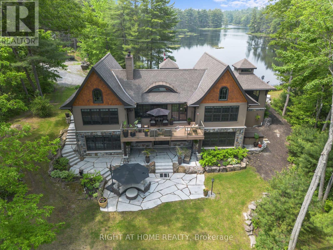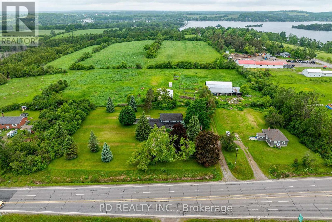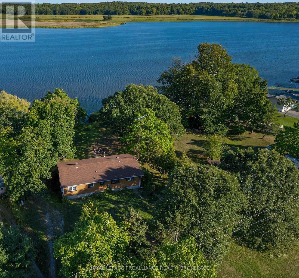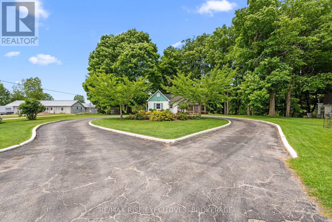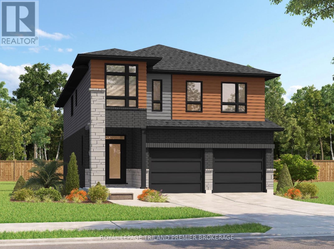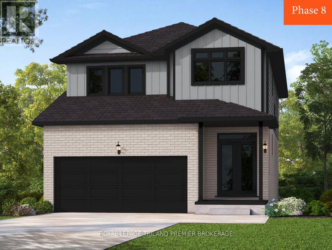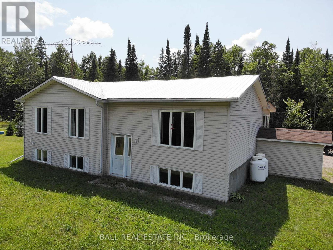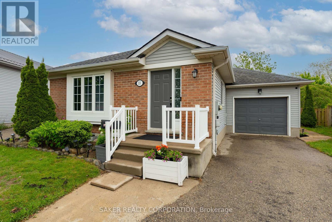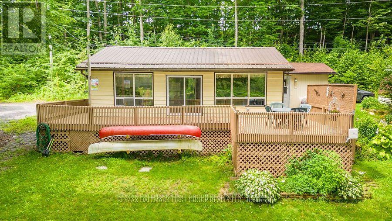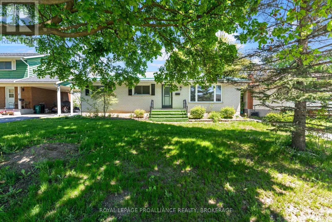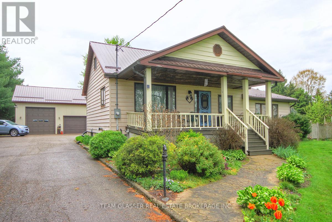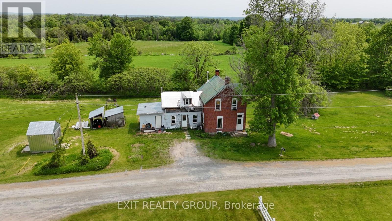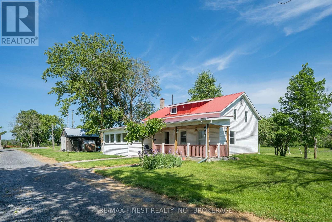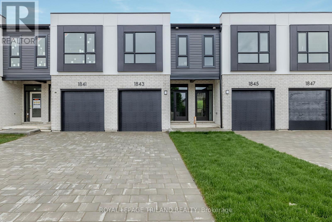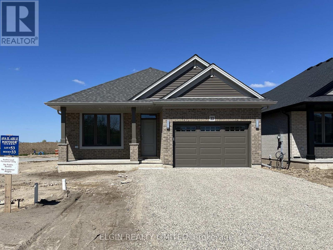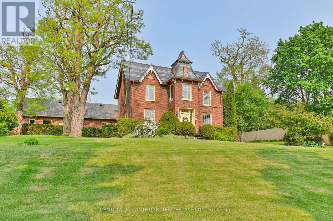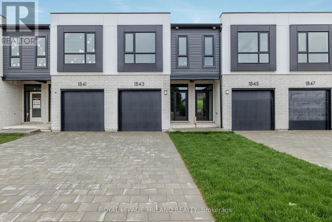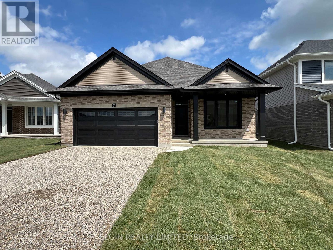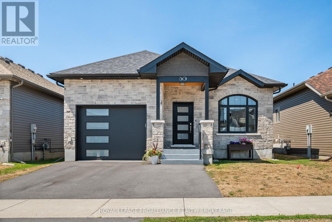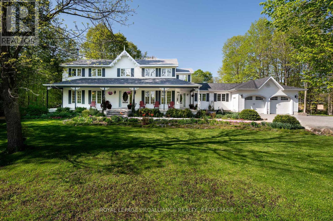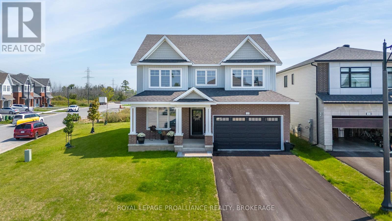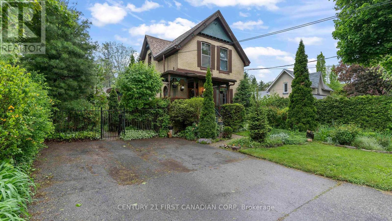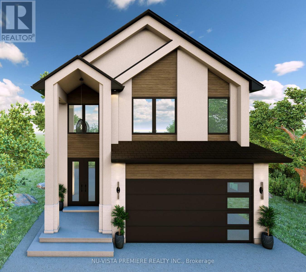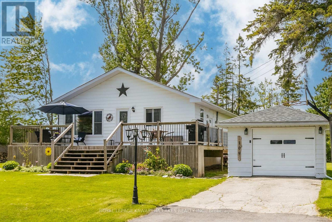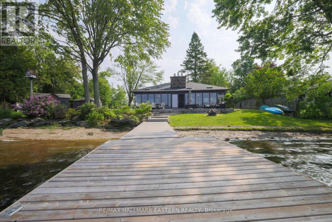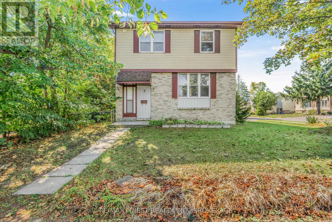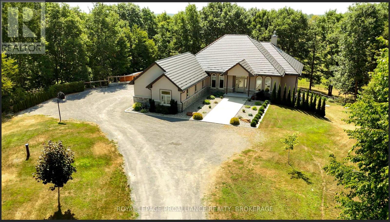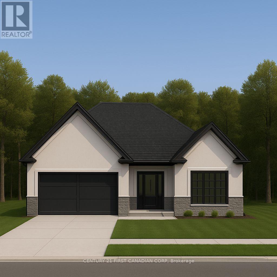60 - 1965 Upperpoint Gate
London South, Ontario
Ideal for First-Time Buyers & Smart Investors Modern Town home in Riverbend!Step into contemporary living at its finest with this stylishly finished freehold condo town home in the vibrant and upscale Riverbend community. Unit 60 at 1965 Upperpoint Gate offers a perfect blend of elegance, comfort, and functionality all at an exceptional value.From the moment you enter, youll notice the clean lines, abundant natural light, and tasteful finishes that define this home. The open-concept main floor is designed for effortless living and entertaining, featuring a chef-worthy kitchen with custom cabinetry, quartz counter tops, and designer lighting. The seamless flow from kitchen to dining to the cozy family room makes hosting and relaxing equally enjoyable.Extend your living space outdoors with a private deck perfect for morning coffee, evening wine, or summer BBQs.Upstairs, you'll find three spacious bedrooms, including a luxurious primary suite complete with a walk-in closet and a spa-inspired ensuite. A second full bathroom and convenient upper-level laundry add practicality to the stylish layout.The bright, unfinished basement offers flexible space for future development think home gym, office, or in-law suite potential while still providing ample storage today.Located in one of London's most desirable areas, you're just minutes from top-rated schools, parks and trails, Boler Mountain, the YMCA, West 5, shopping, restaurants, and major highways.With low condo fees and a layout that meets the needs of modern families or tenants alike, this is a rare opportunity you'll want to act on fast.Don't miss out this move-in-ready gem checks all the boxes! (id:50886)
Nu-Vista Premiere Realty Inc.
2 - 130 Weller Avenue
Kingston, Ontario
Welcome to this sweet 2 bedroom apartment in a stunning house! Freshly renovated and featuring new flooring, paint, and lighting. The stunning kitchen has quartz countertops, marble tile backsplash, and stainless steel appliances. Spacious open living area makes the apartment feel bright and roomy. Utilities are only 125 flat/ month. 1 parking space. Not furnished. Pet friendly! (id:50886)
RE/MAX Rise Executives
15 - 1080 Upperpoint Avenue
London South, Ontario
Welcome to the epitome of contemporary condominium living with The Whispering Pines meticulously crafted 1,470 sq. ft. residence by Sifton. This two-bedroom condo invites you into a world of open-concept elegance, starting with a warm welcome from the large front porch. Inside, discover a thoughtfully designed layout featuring two spacious bedrooms, two full baths, main-floor laundry, and a seamlessly integrated dining, kitchen, and great room living area. A cozy gas fireplace takes center stage, creating a focal point for relaxation, complemented by windows on either side offering picturesque views of the backyard. Whispering Pine embodies maintenance-free, one-floor living within a brand-new, vibrant lifestyle community. Residents will delight in the natural trails and forest views that surround, providing a harmonious blend of serenity and convenience. Explore nearby entertainment, boutiques, recreation facilities, personal services, and medical health providers all within easy reach. (id:50886)
Thrive Realty Group Inc.
23 - 1080 Upperpoint Avenue
London South, Ontario
The White Spruce, the largest model in the Whispering Pine condominiums, offers 1,741 sq. ft. of thoughtfully designed living space. This elegant three-bedroom home welcomes you with a grand foyer leading into a formal dining area and an open-concept great room, complete with a cozy gas fireplace. The kitchen, featuring an eat-in caf, flows seamlessly to the rear deck perfect for morning coffee or evening relaxation. The spacious primary suite boasts a luxurious ensuite and a walk-in closet, while two additional front bedrooms provide comfortable accommodations for family or guests. Located in sought-after west London, Whispering Pine is a vibrant, maintenance-free condominium community designed for active living. Surrounded by serene forest views and natural trails, residents enjoy easy access to nearby shopping, dining, entertainment, and essential services. This final phase presents an exceptional opportunity to experience luxury and convenience in one of London, Ontario's most desirable neighbourhoods. (id:50886)
Thrive Realty Group Inc.
124 Mary Street W
Kawartha Lakes, Ontario
Spacious and versatile raised bungalow in a mature Lindsay neighborhood, ideal for first time home buyers, downsizers, or investors. This well-maintained home offers a bright open-concept main floor with 3 bedrooms, full bath, and a functional kitchen flowing into the living and dining areas. The finished lower level includes a large rec room, two additional bedroom, and full bath, providing excellent in-law or rental potential. Features include a fenced backyard with deck, double driveway, main floor laundry, and abundant natural light throughout. Located close to parks, schools, Fleming College, downtown amenities, and transit routes. A fantastic opportunity to own in one of Lindsay's most convenient locations! (id:50886)
Royal Heritage Realty Ltd.
284 Helen Street
Kingston, Ontario
Spacious Central Kingston home. Here's an opportunity for extended family living or income potential alike. This substantially sized 2 story has large rooms, versatile floor plan, wonderful character, great urban lot with detached garage and ample dedicated parking. Lovingly cared for over the years, the post-war design will make you feel at home upon entering the brilliant vestibule. Stepping through and onto beautiful narrow strip hardwood floors that flow through formal living and dining rooms, theres a large family room tucked away for quiet enjoyment, and kitchen with walkout to the 19' x 9' 3-season room overlooking the beautiful yard.The side entrance provides direct access to the basement with 3 large rooms and full bath. With some investment and creativity theres potential to unlock significant cash flow with a separate suite below. Add to this updated windows, newer gas furnace, and fully fenced rear yard. Conveniently located a short distance to the Kingston Centre with shopping, services, restaurants, and public transit hub. A great place to live or invest. A great place to live or invest. Come see the options presented by this spacious home. (id:50886)
Sutton Group-Masters Realty Inc.
3455 Grand Oak Crossing
London South, Ontario
Welcome to this exceptional, high-end bungalow nestled in one of South London's Silverleaf Estates. This meticulously designed 2+2 bedroom, 3-bathroom home combines luxurious finishes, thoughtful upgrades and seamless living, creating the perfect space for both entertaining and everyday comfort. Step inside and be immediately impressed by the open-concept layout, where natural light floods the space, highlighting the flawless details and superior craftsmanship. The main floor boasts a spacious living room featuring a cozy gas fireplace, creating a warm and inviting atmosphere with floor to ceiling windows and grandious window coverings. The gourmet kitchen is a chefs dream, outfitted with top-of-the-line Fisher and Paykel appliances, custom cabinetry, a sleek bar fridge, and ample counter space for meal preparation. The adjoining dining area is perfect for hosting family gatherings or intimate dinners. Retreat to the master suite, a true sanctuary, complete with a walk-in dream closet and a spa-like en-suite bathroom offering a luxurious soaking tub, glass-enclosed shower, and double vanities. An additional bedroom, a full bathroom, and a den ideal for a home office or library complete the main floor. Downstairs, the fully finished basement extends the living space with two additional bedrooms, a third full bathroom, and a large recreational area, perfect for relaxing or entertaining. Outside, the sprawling deck is an entertainers paradise, offering plenty of space for alfresco dining, relaxation, and enjoying the beautifully landscaped surroundings. The fully fenced yard ensures privacy and security, while the in-ground sprinkling system keeps the lawn lush and green with minimal effort. Additional features include a large double car garage, concrete driveway, built-in security system, and a host of other thoughtful touches throughout the home. (id:50886)
Royal LePage Triland Realty
377 South Street S
Goderich, Ontario
Attractive and well maintained 4 bedroom family home in south Goderich. A short walk to schools, shopping and the beach, this home boasts an updated kitchen with attractive island and stainless steel appliances. The living area is open concept throughout the living room, kitchen and dining area. The primary bedroom has a walkout to a porch, patio and the large fenced back yard. The spacious lower level is appointed with a large family room finished with a gas fireplace and wet bar as well as a spacious laundry and storage room, 3 piece bathroom and 4th bedroom that has a large window and window well. The home is climate controlled by a newer forced air gas Lennox furnace and central air and has updated vinyl windows & exterior doors throughout. Hobbiests and do-it-yourselfers will love the detached 2-car gas heated garage/workshop. Access on the coldest or wet days is a breeze with the carport that provides direct entry into the kitchen. Act now, this won't last! (id:50886)
3 Points Realty Inc.
Lot 21 River Rapids Road
Quinte West, Ontario
End of Year Builder Blowout Happening Now! Save 100k With A Firm Offer By End Of 2025-Don't Miss Out On This Limited-Time Offer! RIVER RAPIDS, AN ENCLAVE OF BEAUTIFUL NEW BUILD HOMES SITUATED BETWEEN THE TRENT RIVER & HERITAGE CONSERVATION TRAIL! This gorgeous 4 bed, 3 bath bungalow is custom designed, completed & ready for occupancy. Located on a 175 ft deep waterfront lot, this "WILLOW" model offers open-concept living with over 3000 sf of finished space with all brand-new furniture, sauna and items included as an added bonus! This gorgeous home welcomes you through the entrance to a soothing library/den. The moody gourmet Kitchen features a beautiful custom range hood, back splash, ceiling height dark cabinetry, quartz countertops, sit-up Island, modern lighting & new SS appliances. Great Room features a cozy natural gas fireplace & vaulted ceilings. Entertain family and guests on the massive back deck overlooking the Trent River. Launch your paddleboard, canoe or kayak right from your own shoreline! Large Primary Bedroom with Walk In closet & luxury Ensuite with double vanity and WI glass/tile shower. Second bedroom can be used as an office, den or for additional guests. Fully finished, walk-out lower level with 2 additional bedrooms, bathroom & massive Family Room featuring a bar and games area. Your backyard oasis awaits.....enjoy warm summer nights under the stars around a bonfire with friends! Two-car garage with direct interior access to the main floor Laundry Room. Municipal services & natural gas, Central Air &7 year TARION New Home Warranty. SEVERAL ADDITIONAL FLOOR PLANS AND AVAILABLE CONSERVATION AND WATERFRONT LOTS TO DESIGN YOUR OWN DREAM HOME! RIVER RAPIDS is located approximately an hour to the GTA and a short stroll to downtown Frankford for dining, groceries, Frankford Tourist Park, Bata Island and so much more! A stone's throw to Batawa Ski Hill, Frankford Golf Course, public boat launches, Conservation Parks.....WELCOME HOME TO RIVER RAPIDS! (id:50886)
Royal Heritage Realty Ltd.
Royal LePage Proalliance Realty
Lot 33 River Rapids Road
Quinte West, Ontario
End of Year Builder Blowout Happening Now! Save 100k With A Firm Offer By end of 2025-Don't Miss Out On This Limited-Time Offer! RIVER RAPIDS, AN ENCLAVE OF BEAUTIFUL NEW BUILD HOMES SITUATED BETWEEN THE TRENT RIVER & HERITAGE CONSERVATION TRAIL! This gorgeous 4 bed, 3 bath bungalow is custom designed, completed & ready for occupancy. Located on a 175 ft deep waterfront lot, this "WILLOW" model offers open-concept living with over 3000 sf of finished space with all brand-new furniture, sauna and items included as an added bonus! This gorgeous home welcomes you through the entrance to a soothing library/den. The moody gourmet Kitchen features a beautiful custom range hood, back splash, ceiling height dark cabinetry, quartz countertops, sit-up Island, modern lighting & new SS appliances. Great Room features a cozy natural gas fireplace & vaulted ceilings. Entertain family and guests on the massive back deck overlooking the Trent River. Launch your paddleboard, canoe or kayak right from your own shoreline! Large Primary Bedroom with Walk In closet & luxury Ensuite with double vanity and WI glass/tile shower. Second bedroom can be used as an office, den or for additional guests. Fully finished, walk-out lower level with 2 additional bedrooms, bathroom & massive Family Room featuring a bar and games area. Your backyard oasis awaits.....enjoy warm summer nights under the stars around a bonfire with friends! Two-car garage with direct interior access to the main floor Laundry Room. Municipal services & natural gas, Central Air &7 year TARION New Home Warranty. SEVERAL ADDITIONAL FLOOR PLANS AND AVAILABLE CONSERVATION AND WATERFRONT LOTS TO DESIGN YOUR OWN DREAM HOME! RIVER RAPIDS is located approximately an hour to the GTA and a short stroll to downtown Frankford for dining, groceries, Frankford Tourist Park, Bata Island and so much more! A stone's throw to Batawa Ski Hill, Frankford Golf Course, public boat launches, Conservation Parks.....WELCOME HOME TO RIVER RAPIDS! (id:50886)
Royal Heritage Realty Ltd.
Royal LePage Proalliance Realty
931 Malvern Terrace
Kingston, Ontario
Welcome to 931 Malvern Terrace. This home seamlessly blends luxury, comfort and functionality. Located on a cul-de-sac in one of Kingston's most sought-after neighborhoods, Westwoods. Spanning over 3000 Square feet of living space, this contemporary home features 4 bedrooms, a chefs kitchen with an abundance of handcrafted cabinets. Spacious great room with floor to ceiling windows overlooking green space. Primary Suite is a true retreat with a spa like ensuite bathroom with a free-standing soaker tub a walk-in closet. Each additional bedroom is graciously sized and offers ample closet space. Designed for a modern lifestyle with features such as a second-floor laundry, main floor flex space, energy star mechanicals, ICF basement, R50 Insulation, 200 AMP electrical, attached garage with inside entry to mud room and so much more. Western facing rear deck enjoy ultimate privacy. Walk to the highly sought after west end schools, Lancaster, Holy Cross and Woodbine Park. Information packages are available upon request. (id:50886)
Royal LePage Proalliance Realty
212-214 Garden Street
Gananoque, Ontario
Come and discover the endless possibilities in this well maintained Triplex in the heart of GANANOQUE. Whether youre expanding your portfolio, seeking multi-generational living or looking to occupy one unit and rent out the others this Triplex delivers flexibility and great value. This property offers a rare opportunity to own a multi-unit property in one of Ontarios most picturesque communities and is situated just steps away from shops, restaurants and the waterfront. This Triplex features 3 self contained units (2-2 bedroom) and (1-1 bedroom) with separate utilities and 4 dedicated parking spaces along with a 1 car detached garage perfect for a workshop and storage. Call today to book a showing . For all Room Measurements and complete Unit Layouts, see attached Floorplans and Matterport (id:50886)
Bickerton Brokers Real Estate Limited
39 East Glen Drive
Lambton Shores, Ontario
Welcome to Crossfield Estates by Banman Developments! This newly completed home showcases exceptional quality, craftsmanship, and upscale finishes throughout. Offering 1,808 sq ft, this thoughtfully designed 3-bedroom, 2-bathroom bungalow features custom cabinetry, quartz countertops, stunning hardwood floors, and a cozy gas fireplace. A full unspoiled basement leaves endless possibilities for additional finished space should you desire. The attention to detail continues outside with beautiful exterior architecture, including stone skirting and board and batten siding, poured concrete driveway and walkway for a refined and sophisticated look. Set on an generous sized lot, the home is located in a quiet community this is approx. 30 minutes from both London and Sarnia and only 20 minutes to Lake Huron that offers some of the best crystal clear water and sand beaches in all of Ontario. With 29 generously sized estate lots, many backing onto Arkona Fairways Golf Course, this is a rare opportunity to live in luxury surrounded by nature. A variety of floor plans and lots are available to suit your lifestyle. Come explore the possibilities today! (id:50886)
Keller Williams Lifestyles
19 Ridge Road
Bancroft, Ontario
Nestled on a quiet cul-de-sac just five minutes from downtown Bancroft, this custom-built log home offers a rare combination of rustic charm, modern comfort, and everyday convenience. Surrounded by beautifully landscaped, tree-lined grounds with natural stone accents, this two-storey home features three plus one bedrooms and three bathrooms, making it ideal for families or anyone seeking a tranquil escape with town amenities close at hand. Step inside the spacious main level where a large eat-in kitchen awaits, complete with stainless steel appliances, generous cupboard space, and a walkout to a wraparound deck that overlooks the peaceful, private property. A cozy sitting area, a practical mud and laundry room, and a versatile den or home office complete the main floor, creating a layout that's both functional and inviting. Upstairs, the serene primary suite features a four-piece ensuite, walk-in closet, and a walkout to a Juliette balcony perfect for quiet mornings with a view. The fully finished lower level offers a warm rec room with a woodstove, a workout room or fourth bedroom, a three-piece bathroom, and plenty of storage and utility space. The home is equipped with a forced air electric furnace, HVAC system, steel roof, heated eavestroughs, and a generator hookup to keep you comfortable year-round. A standout feature is the spacious two-storey detached garage and carport with hydro, easily accessed by a double driveway that provides separate access to both the upper and lower levels, offering ample parking and flexible use for vehicles, storage, or workshop space. With municipal services and direct access to the Heritage Trail from your driveway, this property is ideal for nature lovers and outdoor enthusiasts. You're also just minutes away from schools, shopping, golf, lakes, provincial parks, and a variety of trails. (id:50886)
Bowes & Cocks Limited
187 Simmons Road
Loyalist, Ontario
Situated 20 minutes from the West End of Kingston, in the rural village of Wilton, stands one of the area's historic limestone homes. Built in 1836 by Henry Pultz, it has been thoroughly modernized to a high standard, whilst retaining all its original character, providing a haven of tranquillity close to the city. At nearly 4000 ft2 the bright living space offers a wonderful layout of remarkable rooms: a family/sunroom with exposed stone, skylights, and French doors overlooking a private garden, a large living room with double French doors ideal for entertaining or relaxation, and a spacious, book-lined study with a timbered ceiling which could serve as a perfect home office or bedroom. A large, bright eat-in kitchen overlooks a patio and boasts a wood-burning fireplace. A separate dining room off the family room makes an additional entertaining space for special occasions. The house is currently configured for 3 bedrooms and 4 bathrooms, as well as the study, studio and mezzanine at the back of the home, which offer an ideal spot to accommodate additional bedroom space for a teenager or a guest bedroom with its own separate sitting room on the second level. Each bedroom has its own updated ensuite and a surprising amount of closet space, unusual for this vintage of home. With 7 fully functioning fireplaces plus a pellet stove and in-floor heating in the family room, every bedroom and area in the home has its own separate heat source, in addition to the forced-air furnace and central air conditioning. Outside, a 30 ft covered front porch provides beautiful westerly views and front row seats to spectacular evening skies and summer sunsets. The 1.4-acre grounds of the property, including gardens, patio, trees and landscaping, have been maintained at the same level as the interior. The well-kept barn can continue to provide storage for garden tools and machinery, or could potentially offer a space for a studio, workshop, or any number of other uses. (id:50886)
RE/MAX Finest Realty Inc.
1334 Butternut Creek Road
Kingston, Ontario
A hidden gem in the East end- welcome to Butternut Creek! Situated on a beautiful 2.5 acre treed lot with an abundance of privacy, this is an immaculate one owner, custom built Bungalow that will check all of the boxes for anyone looking for quiet country charm with the conveniences of living within city limits. This home is a true pleasure to show and has seen so many updates over recent years, with a wonderful flow and wide open feel. Barr Cabinets did a showstopper custom kitchen in 2019- the 10' Island now the hub for family gatherings, overlooking the family room with wood stove and vaulted ceiling. Three bedrooms and two completely renovated baths are also here on the main floor- the Primary offering an ensuite and walk in closet. The lower level is fully finished too, with a vast entertaining space, a half bath and 4th bedroom, and walk up access to the attached oversized garage. The curb appeal is undeniable- from the long driveway in toward the handsome all brick front, and around the back to the in-ground salt water pool, large patio and elevated deck, the secondary garage/pool house, and the gorgeous wood gazebo. Apple trees, a garden area, walking paths and trails are right in your own backyard. It is a slice of country life, just minutes to downtown, the 401 corridor and all of the great schools and amenities of the East end. This is one you really need to see- it is all done and it's a beauty! (id:50886)
Royal LePage Proalliance Realty
108 Dundas Street
Deseronto, Ontario
Welcome to your new home in Deseronto! This property offers a comfortable and practical living space with a lot to offer. The main house has a welcoming feel and includes a handy in-law suite, perfect for extended family or guests. Each unit has its own entrance and a back deck, giving everyone their own space to relax and enjoy the outdoors. The house sits on a spacious 1.62-acre lot on the edge of town, providing plenty of room for outdoor activities and privacy. The basement is partially finished, offering extra space that you can use as needed. New roof installed in 2025. Also on the property is a detached garage that was previously used as a repair shop. This space could be perfect for anyone looking to tinker with cars, work on projects, or simply use it for extra storage. This property combines the convenience of town living with the peacefulness of a large lot. It's a great place to call home, with practical features that make everyday life a little easier. Come and see it for yourself! There is a 25 yr contract with Xplornet to use part of the property for their tower. Xplornet currently pays owner approx. $750 per month, contract was signed in 2021. (id:50886)
Exit Realty Acceleration Real Estate
302 Fire Route 93a Route
Havelock-Belmont-Methuen, Ontario
Welcome to a truly rare gem 21.25 acres of unspoiled natural beauty, nestled on the shimmering shores of Kasshabog Lake. This custom-built 2014 cottage was thoughtfully designed to blend into the surrounding landscape, offering a peaceful retreat for those who seek quiet mornings, forest trails, and the timeless magic of waterfront living.Whether you are casting a line for Bass, Pickerel, or Muskie, or simply soaking in the breathtaking lake views from nearly every room, this property is a haven for outdoor enthusiasts and cottage lovers alike. Wander along the private trails through the woods, discover two serene ponds rich with wildlife, and listen to the gentle flow of a seasonal creek from the comfort of your sunroom.Enjoy sunset dinners on the pondside patio as turtles bask nearby and loons call in the distance. In fall, curl up beside the cozy gas woodstove as migrating birds pass overhead. The lakeside stone patio invites you to swim, paddle, or simply sit still and take it all in Inside, the heart of the home is a bright, modern kitchen made for gathering whether its weekend breakfasts or lakeside feasts. Two lower-level bedrooms provide private space for guests or family, while the main-floor and primary suite offers comfort and seclusion with 238 feet of private waterfront, a 768 sq. ft. garage with woodstove, perennial gardens, forest trails, and proximity to Crown Land, snowmobile and ATV trails, this property offers the best of both worlds: a vibrant cottage lifestyle and the soothing presence of untouched nature. If you dream of a place where the water sparkles, the pines whisper, and every season brings new beauty this is it. Note - an extra 1000 feet approximately of additional waterfront on the pond side of property. Additional features - Bell Roof & Bell room design on the house, Eye Brown Windows in living room & cupla windows in the entrance way and sunroom just look up to see the beauty (id:50886)
Right At Home Realty
4925 Highway 7
Kawartha Lakes, Ontario
70-Acre Farm in Prime Location - Just West of Peterborough at Fowlers Corners. A great opportunity to own a 70-acre farm with high visibility and multiple access points featuring frontage on Highway 7 (2 entrances) and Frank Hill Road (2 entrances). The well-built 2-storey home is waiting for your vision. It features 4 bedrooms and 1.5 bathrooms, an eat-in kitchen, formal dining room, and a cozy 3-season Prestige sunroom. The full, partially finished basement includes a spacious rec. room with woodstove, plus a new hydro panel (2025) and the 2-car garage offers inside entry to the home. Outbuildings include a barn with hydro, water, and hay loft, and a steel drive shed with hydro - perfect for equipment storage or livestock. Approximately 55 acres are currently used for hay and pasture. Whether you're looking to farm, invest, or enjoy a peaceful rural lifestyle with city convenience nearby, this property is a must-see. (id:50886)
Pd Realty Inc.
225 Johnson Bay Lane
Frontenac Islands, Ontario
An extraordinary waterfront retreat in the heart of the world-renowned 1000 Islands, this rare gem offers 240 feet of shoreline along tranquil Johnson Bay. Set on a double-wide lot, the property delivers unmatched privacy, panoramic views, and endless potential whether you're dreaming of a peaceful family escape, or a future custom build. Inside, the fully furnished, four-season home has been thoughtfully updated with modern renovations throughout. New flooring refreshed kitchen and bathroom, updated shingles, and energy-efficient windows create a bright, inviting space. The open-concept main level is perfect for entertaining, with seamless flow between living, dining, and kitchen areas all framed by stunning water views. Upstairs, two spacious bedrooms include a sun-filled primary suite with private deck access and sweeping vistas of the bay. The walkout lower level adds flexibility with a third bedroom, cozy rec room, and direct outdoor access ideal for guests, multi-generational living, or additional rental income. Outside, the expansive lot invites recreation, relaxation, or future development (buyer to verify municipal allowances). Launch a kayak from your shoreline, host unforgettable summer gatherings, or simply unwind in the peaceful rhythm of island life. Located on Howe Island, just minutes from Kingston and Gananoque, this property offers the perfect blend of seclusion and accessibility. A rare opportunity to own a slice of paradise in one of Ontario's most iconic waterfront regions. (id:50886)
Royal LePage Proalliance Realty
204 R33 N
Rideau Lakes, Ontario
DESTINATION! Portland is a quiet waterfront community on the Big Rideau known for its summer attractions, good food and relaxed environment. This lovely 3 bedroom bungalow with 2 baths and meticulously landscaped grounds is sure to get your attention. Upon entering you will see that the home is truly designed for comfort inside and out. Spacious primary rooms and a lovely propane fireplace insert in the living room adds to the warmth and charm. A great working kitchen with a large separate dining room where family and friends can gather for those special occasions. The large partially finished basement awaits your creativity. There is plenty of storage throughout the home and the main floor laundry is a bonus. Outside you will adore the lovely shrubbery, perennials and shade trees. There is a screened gazebo to relax and enjoy the breeze. If water sports are your passion you can put your boat in at the public launch and enjoy fishing or touring the Rideau waterway from Kingston to Ottawa through the various locks and lakes. The Rideau has some of the best fishing in the area. An easy commute to larger centers for work. Add this home to your favorites and arrange a viewing. You will be be happy you did! (id:50886)
RE/MAX Rise Executives
2704 Bobolink Lane
London South, Ontario
TO BE BUILT: Sunlight Heritage Homes presents the Gill Model, an exquisite home designed to meet your family's every need. Located in the charming Old Victoria community, this residence combines modern convenience with classic elegance. With a spacious 2,345 square feet layout, the Gill Model features 4 bedrooms, including 2 masters as well as 3.5 luxurious baths, offering both style and functionality. The 2- car garage provides ample space for vehicles and storage, catering to all your practical needs. Unique to this model is the unfinished basement, ready to be customized to suit your preferences, with walkout lots available for easy access to outdoor space and natural light. The Gill Model stands as a testament to superior craftsmanship and thoughtful design, ensuring comfort and luxury in every corner. Join the vibrant Old Victoria community and make the Gill Model your forever home. Standard features include 36" high cabinets in the kitchen, quartz countertops in the kitchen, 9' ceilings on main floor, laminate flooring throughout main level, stainless steel chimney style range hood in kitchen, crown and valance on kitchen cabinetry, built in microwave shelf in kitchen, coloured windows on the front of the home, basement bathroom rough-in. (id:50886)
Royal LePage Triland Premier Brokerage
2678 Bobolink Lane
London South, Ontario
To be built: Sunlight Heritage Homes presents The Oxford. 2206 sq ft of expertly designed living space located in desirable Old Victoria on the Thames. Enter into the generous open concept main level featuring kitchen with quartz countertops, 36" upper cabinets with valance and crown moulding, microwave shelf, island with breakfast bar and generous walk in pantry; great room with 9' ceilings and large bright window, dinette with sliding door access to the backyard; mudroom and convenient main floor 2-piece bathroom. The upper level includes 4 spacious bedrooms including primary suite with walk in closet and 5- piece ensuite with double sinks, tiled shower and soaker tub; laundry room and main bathroom. Bright look-out basement. Other standard inclusions: Laminate flooring throughout main level (except bathroom), 5' patio slider, 9' ceilings on main level, bathroom rough-in in basement, central vac R/I, drywalled garage, 2 pot lights above island and more! Other lots and plans to choose from. Photos are from model home and may show upgraded items. ONE YEAR CLOSING AVAILABLE! (id:50886)
Royal LePage Triland Premier Brokerage
7113 Highway 127
South Algonquin, Ontario
Ultimate privacy on a park like 2+ acres. This well constructed, energy efficient, 3 + 1 bed, 2 bath, raised bungalow has an attractive galley oak kitchen, ample cupboard space, pantry, quartz counters and complete with stainless appliances. The spacious main floor 4 piece bathroom has a beautiful live edge counter with double sinks and two handmade medicine cabinets, and doubles as a main floor laundry with washer and dryer included. Also on the main floor are three good sized bedrooms, all with hardwood floors, a spacious living room, also with hardwood floor, and an insulated sunroom off the dining area. The full basement has large windows, a family room, shop, storage, cold room, plus an in-law suite with3 pc bath, kitchenette and living room-bedroom. Newly installed windows throughout and the metal roof is just 4 years old. Other features include, on demand hot water heater, upgraded electrical including 200 amp electrical panel, wired for generator power and wood stove in the lower level. Whitney is just 7 km away with shops and restaurants, Algonquin Park is under 10 minutes away, many lakes close by and recreational trails and abundant Crown Land for ATV's snowmobiles, and hiking. (id:50886)
Ball Real Estate Inc.
21 Erin Court
Aylmer, Ontario
Welcome to this thoughtfully designed and solidly built bungalow, ready to grow with you and your family! Built in 1998, this home offers a bright, updated, open-concept main floor that seamlessly connects the living, dining, and kitchen areas - perfect for both everyday living and entertaining! You'll find three generously sized bedrooms and a 4 piece bathroom tucked at the back of the home, offering peace and privacy. The spacious rec room in the basement, complete with charming wainscoting, is perfect for movie nights, family hangouts, or giving teens their own retreat. Downstairs you'll also find an extra-large room that could serve as a luxurious primary bedroom, a fun-filled games room, or gym. The lower level also features a second full 4-piece bathroom with cozy heated floors and a jetted tub, ideal for unwinding after a long day. Step outside to enjoy a landscaped backyard that backs onto open space - great for kids and pets! The driveway offers space for 3 cars, and the garage is complete with inside access to the home, as well as a side door to go to the backyard. Located in the heart of Aylmer, a friendly small town surrounded by major cities, quaint towns, and scenic beaches, this home offers the best of both worlds. Enjoy the charm of local shops, a strong sense of community, and a safe, welcoming environment for couples and families alike. (id:50886)
Saker Realty Corporation
9460 Currie Road
Dutton/dunwich, Ontario
Country Charm Meets Modern Comfort Spacious Bungalow with Bonus Development Lot! Welcome to the perfect blend of peaceful country living and stylish, move-in-ready comfort. This beautifully updated Ranch offers convenient one-floor living with a fully finished basement, multiple upgrades, and plenty of space inside and out. Step inside to discover new flooring throughout, fresh paint, and fully remodeled bathrooms that bring a modern touch to this warm and inviting home. The main floor features 2 generous bedrooms, large principal rooms, and 2 cozy wood-burning fireplaces-perfect for family gatherings or quiet nights in. The fully finished basement offers 3 additional bedrooms, giving you room for guests, a home office, or growing families. Major updates include: Durable steel roof, High-efficiency tankless water heater (2025), Furnace and A/C (2021), Updated electric panel (2024). Enjoy peace of mind and bonus value with all appliances included, a top-of-the-line 85-inch TV, and even a riding lawn mower-everything you need to settle in comfortably from day one. Outside, the property boasts three outbuildings plus a massive 2-story detached shop (14x40ft) ft)-perfect for hobbyists, home-based businesses, or storage needs. BONUS: This home includes a side lot measuring of approx. 50x140 ft, ideal for future development-build a guest house, expand your outdoor living space, or explore investment possibilities. This rare find offers the best of both worlds: quiet country living with modern amenities and room to grow. (id:50886)
Royal LePage Triland Realty
198 Hagerman Lane
Tweed, Ontario
CATCH OF THE DAY! WATERFRONT Beauty on the MOIRA RIVER! Hurry to see this traditional family cottage where you can enjoy many years of making memories! Peaceful setting nestled along majestic shores of the River with 100ft of waterfront. Excellent for swimming and lounging in the water, or cast a line and spend the day fishing. Great for boating, kayaking and canoes. Unique Bonus of this property-Explore across the river to conservation area Vanderwater Park for hiking and trails. Nature lovers there is lots of wildlife to watch birds, geese, beavers and more! Step inside this cozy cottage, features spacious open living and dining area with cozy propane fireplace, also overlooks the water, walkout to large deck across the front, excellent for entertaining your guests. Nice kitchen comes equipped with fridge, stove, dishes and cookware. Three bedrooms & 3 PC bathroom, laundry area includes washer. Spacious mudroom for storage and entry to front and back deck. 2 Sheds included for storage space. Plus all furniture is included, this is a turn key property, all you have to do is show up and let the fun begin! Great location 15 mins to 401/Belleville, 20 mins to Village of Tweed. Internet available. This property is VALUE PACKED- Don't Miss it! (id:50886)
RE/MAX Hallmark First Group Realty Ltd.
5 Armour Crescent
Quinte West, Ontario
Welcome to 5 Armour Crescent, a solid all brick Bungalow centrally located on a quiet cul de sac in Trenton that is perfect for first time home buyers, multigenerational families or for those with growing families. 5 Armour Crescent features 3+1 bedrooms, 3 on the main floor and 1 bedroom in the lower level, a full and recently upgraded bathroom on the main floor and a 3-piece bath in the lower level, a separate entrance leading out the property's spacious backyard, perfect for children at play, family or friendly gatherings or to simply enjoy the greenery. The home has been freshly painted throughout the main floor, has had new lights freshly installed, all new vinyl flooring installed throughout the main floor, has a metal roof, separate entrance for an in-law suite in the finished basement of desired, or simply space for You to enjoy and to make your own. By virtue of its location, 5 Armour Crescent has convenient access to public transit, restaurants such as Tomassos, Metro, shopping and is also a short drive away from CFB Trenton. Opportunity awaits, call and book your showing today and see what awaits you at 5 Armour Crescent. (id:50886)
Royal LePage Proalliance Realty
145 Bridge Street W
Greater Napanee, Ontario
Be prepared to be impressed. This home has a WOW factor. Enjoyed & upgraded by the current owners for many years. Located in one of the most desirable areas of the town of Napanee, close to health care, schools, shopping, golfing & many restaurants. The large upgraded kitchen is a chef's delight, beautiful spacious dining room is perfect for hosting holiday dinners and entertaining. The peaceful living room with gas fireplace suggests cosy cooler weather & time to relax. Downstairs offers a recreation room designed for family time/game nights with a beverage bar, a full bathroom, a hot tub room and a 4th bedroom for family & guests, currently used as the Master bedroom and boasts a walk in closet. A small work shop, laundry area and a storage room completes the lower level. Direct access to the garage at street level is especially appreciated in cold weather. If you enjoy outdoors you will be awed by the amazing and inviting back yard with a well maintained kidney shaped inground pool, immaculate grounds and your own private resort setting. This home is"Must See" (pool liner was replaced in 2023. 100.000 litre pool) (id:50886)
Royal LePage Proalliance Realty
8200 Falconbridge Drive
Strathroy-Caradoc, Ontario
Welcome to your country retreat in Mount Brydges! Set on 3 picturesque acres, this 4-bedroom, 1.5-storey home blends peaceful rural living with easy access to Mount Brydges, Strathroy, and London. The main floor offers a cozy living room, spacious country kitchen with family room, 2 bedrooms, and a 4-piece bath, plus a sun deck with stunning countryside views. Horse enthusiasts will love the barn with hay loft, 2 standing stalls, 2 box stalls, tack room, 3 run-in sheds, and no-freeze hydrant. Practical updates include a metal roof (2018), a triple garage (30 x 40, 12-ft ceilings, insulated doors), and a heated workshop (30 x 28)perfect for hobbies or a home business. A 200-amp service completes the package. Whether you want a family homestead, hobby farm, or quiet escape, this property has it all. Book your showing today and discover country living at its best! (id:50886)
Team Glasser Real Estate Brokerage Inc.
326 Lynch Road
Tweed, Ontario
Envision the home you want as you walk through this two-storey brick property, where you can make it your own - come see the potential and discover what you can do with this unique space! This home offers a spacious living environment with an open concept design. The living room and kitchen create a welcoming space for family gatherings and entertaining. The family room can be a cozy space with the wood stove for warmth and comfort, perfect for chilly evenings. The home is serviced by furnace oil, though its age remains unknown; however, it has been regularly maintained. A drilled well, reportedly spring-fed, provides a reliable water source, and the durable steel roof ensures longevity and low maintenance. Situated on a generous 1.2-acre lot, this property offers ample outdoor space for various activities and the potential for personal touches. The property is being sold as-is, with the seller making no representations or warranties, allowing the new owners the flexibility to make any desired updates or renovations. (id:50886)
Exit Realty Group
718 Callaghan Road
Tyendinaga, Ontario
Welcome to a prime location farm property offering a unique blend of rural tranquility and future development potential, situated just a block from the 401. This expansive hobby farm spans nearly 40 acres and features a beautifully updated 4-bedroom, 2-bath home. Recent upgrades include a modern kitchen, renovated bathroom, spacious family room addition, propane fireplace, and propane furnace, ensuring both comfort and style. The land itself features almost 35 acre of excellent cash crop soil ideal for many crops and currently lease to neighbouring farmer. The property is well-equipped with multiple outbuildings, including a sturdy block wall barn, a large workshop with water access and a potential kitchen setup, a drive shed, and a chicken coop area. All buildings are fully serviced with water and hydro, providing ample space and functionality for various farming activities or business ventures. The scenic landscape includes a large pond and fenced areas, perfect for livestock or recreational use, and is serviced by a new main line hydro system for added convenience. As a bonus, the property includes a separately designated agricultural parcel with its own entrance and fire number, previously approved for a third severance, enhancing its appeal for future development or investment. This property offers an exceptional opportunity for those seeking a versatile hobby farm with significant potential for growth. Don't miss the chance to explore this unique offering and envision the possibilities that await. Schedule a viewing today! (id:50886)
RE/MAX Finest Realty Inc.
784 Banyan Lane
London North, Ontario
Werrington Homes is excited to announce the launch of their newest project The North Woods in the desirable Hyde Park community of Northwest London - NOW 35% SOLD OUT!! The project consists of 45 two-storey contemporary townhomes priced from $589,900. With the modern family & purchaser in mind, the builder has created 3 thoughtfully designed floorplans. The end units known as "The White Oak", priced from $639,900 (or $649,900 for an enhanced end unit) offer 1686 sq ft above grade, 3 bedrooms, 2.5 bathrooms & a single car garage. The interior units known as "The Black Cedar" offers 1628 sq ft above grade with 2 bed ($589,900) or 3 bed ($599,900) configurations, 2.5 bathrooms & a single car garage. The basements have the option of being finished by the builder to include an additional BEDROOM, REC ROOM & FULL BATH! As standard, each home will be built with brick, hardboard and vinyl exteriors, 9 ft ceilings on the main, luxury vinyl plank flooring, quartz counters, second floor laundry, paver stone drive and walkways, ample pot lights, tremendous storage space & a 4-piece master ensuite complete with tile & glass shower & double sinks! The North Woods location is second to none with so many amenities all within walking distance! Great restaurants, smart centres, walking trails, mins from Western University & directly on transit routes! Low monthly fee ($100 approx.) to cover common elements of the development (green space, snow removal on the private road, etc). This listing represents an interior unit 3 bedroom plan "The Black Cedar". *some images may show optional upgrades* This model home is complete available for viewings! BONUS!! 6 piece Whirlpool appliance package included with each purchase!! (id:50886)
Royal LePage Triland Realty
33 Hemlock Crescent
Aylmer, Ontario
Move-in ready and ideal for young families or empty nesters, The Rumford bungalow by Hayhoe Homes features 3 bedrooms (2+1), 3 bathrooms, and a 1.5-car garage in a well-designed, open-concept layout. The main floor offers 9' ceilings and luxury vinyl plank flooring (as per plan), with a stylish kitchen that includes quartz countertops, a tile backsplash, and central island flowing into the great room with patio door to a rear deck complete with BBQ gas line. The primary suite features a walk-in closet and a 3-piece ensuite with shower. A second bedroom, a full bathroom, and convenient main floor laundry round off the main floor. The finished basement adds a spacious family room, 3rd bedroom, and bathroom. Additional highlights include a covered front porch, central air & HRV system, Tarion New Home Warranty, and numerous upgrades throughout. Taxes to be assessed. (id:50886)
Elgin Realty Limited
27 Davidson Street
Centre Hastings, Ontario
History abounds in this estate type property in Madoc Village. One of the towns signature residences, the hilltop setting spans across 4 lots, and the stunning landscape runs along 2 town streets. Circa 1860, and built by the Orr family, the unique patterned slate roof was replaced 2 years ago and retains its original charm. The private setting is accessed up a paved drive up to the old carriage house which was transformed into the attached garage with a full loft area offering lots of storage. Original features including baseboard trim, hardwood flooring, a grand staircase and much more. The main level boasts separate formal sitting and dining areas, plus a family room, 3pc bath and laundry. The modern kitchen was updated 8 years ago and boasts a spacious center island with seating and views of the back yard teeming with manicured gardens full of perennials and a locust tree centerpiece. 4 bedrooms on the 2nd level give lots of room for family or guests and has a full bath with jacuzzi tub. A quiet back deck is a haven for an afternoon of relaxation, or slip over to the inground 14x28 pool with a privacy fence for a dip. Lots of updates but you can still feel the history of 165 years as you walk through each room. A convenient location close to the school, post office, pharmacy, Medical Centre and Foodland. A truly magnificent property inside and out and you will not be disappointed! (id:50886)
Century 21 Lanthorn Real Estate Ltd.
786 Banyan Lane
London North, Ontario
Werrington Homes is excited to announce the launch of their newest project The North Woods in the desirable Hyde Park community of Northwest London - NOW 35% SOLD OUT!! The project consists of 45 two-storey contemporary townhomes priced from $589,900. With the modern family & purchaser in mind, the builder has created 3 thoughtfully designed floorplans. The end units known as "The White Oak", priced from $639,900 (or $649,900 for an enhanced end unit) offer 1686 sq ft above grade, 3 bedrooms, 2.5 bathrooms & a single car garage. The interior units known as "The Black Cedar" offers 1628 sq ft above grade with 2 bed ($589,900) or 3 bed ($599,900) configurations, 2.5 bathrooms & a single car garage. The basements have the option of being finished by the builder to include an additional BEDROOM, REC ROOM & FULL BATH! As standard, each home will be built with brick, hardboard and vinyl exteriors, 9 ft ceilings on the main, luxury vinyl plank flooring, quartz counters, second floor laundry, paver stone drive and walkways, ample pot lights, tremendous storage space & a 4-piece master ensuite complete with tile & glass shower & double sinks! The North Woods location is second to none with so many amenities all within walking distance! Great restaurants, smart centres, walking trails, mins from Western University & directly on transit routes! Low monthly fee ($100 approx.) to cover common elements of the development (green space, snow removal on the private road, etc). This listing represents an interior unit 3 bedroom plan "The Black Cedar". *some images may show optional upgrades* This model home is complete available for viewings! BONUS!! 6 piece Whirlpool appliance package included with each purchase!! (id:50886)
Royal LePage Triland Realty
122 South Street
Gananoque, Ontario
Oh the preferred South Ward in vibrant Gananoque! Step out your front door and you are minutes away from the waterfront, restaurants and pubs, the Thousand Islands Playhouse and delightful local shops! Ride your bike on the Thousand Island parkway. Enjoy your coffee on your front porch with river views! This charming one and a half storey home with original flooring and warm woodwork, has a freshly upgraded kitchen with quartz countertops and modern cabinetry. Living room with wall mount air conditioner / heat pump and gas freestanding woodstove for cozy winter nights. There is a wee sun room/ mud room with newly installed main floor laundry which leads out to a private treed backyard with garden shed. The handy South Alley lane provides access for 3 parking spots at the rear of the property. Upstairs there are two bedrooms and a 4 piece bath with a vintage claw foot bathtub. An easier lifestyle awaits you in Gananoque today! (id:50886)
Royal LePage Proalliance Realty
9 Dunning Way
St. Thomas, Ontario
Move-in ready and thoughtfully designed, the Hamilton bungalow by Hayhoe Homes offers convenient single-level living with 3 bedrooms (2+1) and 3 bathrooms, including a spacious primary suite with a walk-in closet and private 3-piece ensuite. The open-concept main floor features 9' ceilings, luxury vinyl plank flooring throughout, and a stylish kitchen complete with quartz countertops, tile backsplash, island, and pantry, seamlessly connected to the dining area and a bright great room with cathedral ceilings and patio doors leading to a rear deck with BBQ gas line. The finished basement expands your living space with a large family room, 3rd bedroom, and additional full bathroom. Highlights include convenient main floor laundry, a two-car garage, Tarion New Home Warranty, and numerous upgraded features throughout. Ideally located in Southeast St. Thomas, just minutes from the beaches of Port Stanley and approximately 25 minutes from London. Taxes to be assessed. (id:50886)
Elgin Realty Limited
60 Potter Drive
Loyalist, Ontario
Modern Luxury Meets Thoughtful Design. Welcome to the neighborhood of Babcock Mills in Odessa! Step into this impeccably designed modern home, where elevated finishes and attention to detail are evident at every turn. Outfitted with engineered hardwood flooring throughout, this residence features a stunning custom kitchen with quartz countertops, a dine-up island, and a pantry perfect for both everyday living and entertaining. The open-concept layout is both stylish and functional, offering three spacious bedrooms, two full bathrooms with porcelain tile and quartz vanities and a main floor laundry room. Outside, the fully upgraded exterior package delivers striking curb appeal with all-black windows and doors, a stone-accented façade, custom pillars, and a craftsman-style ceiling at the front entrance. Enjoy added privacy and outdoor living in the fully fenced backyard ready for family fun or peaceful retreat. Odessa is a 10 minute drive from Kingston on the 401. Babcock Mills is surrounded by three golf courses and within walking distance to Odessa Public and Ernestown High Schools. Odessa is a great place to live - only minutes away from any major shopping yet you have the small village atmosphere. This home is a rare blend of style, function, and comfort. A must-see for discerning buyers! (id:50886)
Royal LePage Proalliance Realty
1766 Hitchcock Drive
Frontenac, Ontario
Discover timeless elegance and everyday comfort in this 4-bedroom, 3.5-bath home just steps from Dog Lakes boat launch. The main floor features a cozy gas fireplace, formal dining, home office, and a stylish powder room. A gourmet kitchen with rich cabinetry and a sunlit breakfast nook opens to a stunning interlock stone patio perfect for entertaining or unwinding. A private one-bedroom suite with its own kitchen, living space, full bath, and walkout offers flexible options for guests, rental income, or multi-generational living. Upstairs, the primary suite is a serene escape with its own fireplace, walk-in closet, and spa-like ensuite. Three additional bedrooms and a full bath complete the upper level. The finished lower level includes a family room with fireplace, rec room, laundry, and ample storage. Just 20 minutes from Kingston, this home blends space, beauty, and versatility in a peaceful lakeside setting. (id:50886)
Royal LePage Proalliance Realty
1601 Willow Court
Kingston, Ontario
They say a picture says a thousand words, and the pictures of 1601 Willow Court are no different; the sellers have made elegant selections when building this 2-year-old Tamarack home, from the contemporary 3288 Square Foot "St. James III" floor plan with 4 bedrooms and 3.5 baths, to the stunning kitchen with large 5 seat quartz countertop island, the rich hardwood floors, vaulted ceilings, multiple ensuite bathrooms, and more.... However, what the pictures don't show is just how great a of deal you are getting when purchasing this home. It is the lowest priced per square foot offering in the 'newer' resale home market in Kingston today. The upgrades: the hardwood stairs on both levels, the premium lot, the appliances, the spectacular window covering package, have all been paid for. You can have the builder try to recreate this package, but it's going to involve 12 months of building time, and a significantly higher purchase price. That is what makes this property so attractive: it's available now, and it's far and away the best deal out there. Located on a quiet cul-de-sac in Kingston's desirable west end, this home is truly the complete package, close to parks and trials, amenities, schools, and easy access to the 401. (id:50886)
Royal LePage Proalliance Realty
RE/MAX Service First Realty Inc.
181 Wildwood Avenue
London South, Ontario
Step into the elegance of a true 1896 Victorian gem, nestled on a beautifully landscaped 198-foot lot in a quiet, established neighborhood. This double-brick, solidly built home features original craftsmanship throughout from custom wood finishes and one-piece joists and rafters to a variety of exquisite stained glass windows (15 in total!). Inside, discover a harmonious blend of heritage and functionality: Main Floor: Formal parlour/office, powder room, spacious living room with a wood-burning fireplace, and a sunroom with a gas fireplace and hot tub. The dining room boasts oak finishes and a striking tin ceiling, while the kitchen offers rustic charm with pine cabinetry and durable linoleum/laminate flooring. Upstairs: 4 bedrooms and a convenient half bath, filled with natural light and antique character. Basement: Fully finished with a rec room, laundry area, and full bath perfect for extra living or entertainment space. In-law Suite potential, with a separate entrance. Outside, unwind on the patio overlooking a 30-foot swimming pool, surrounded by several serene ponds and professional landscaping. A bonus guest house with its own gas fireplace and electric baseboard heating offers rental or another In-law Suite. Additional highlights include: 198-foot lot with mature trees and tranquil outdoor spaces Original hardwood floors Updated electrical (200 amps) and owned water heater (23 years old) Roof replacements in 2024 (over sauna and dining room); rest of the roof replaced in 2017 New patio doors and skylights installed in 2024 Solid concrete and block foundation Furnace approx. 15 years old Located just steps from parks, top-rated schools, shopping, transit, nature trails, and bike paths this one-of-a-kind Victorian home is a rare opportunity to own a piece of history, thoughtfully updated for todays lifestyle. (id:50886)
Century 21 First Canadian Corp
4228 Liberty Crossing
London South, Ontario
Welcome to this beautifully designed to-be-built 5 bedroom+Den, 3.5-bathroom home offering approx. 2,200 sq.ft. of elegant living space in a family-friendly neighbourhood. With a double-car garage, modern finishes, and a fully finished basement with a private granny suite, this home is perfect for growing families, multi-generational living, or rental income potential. The main floor boasts a bright and open-concept living area with large windows that fill the home with natural light. The chef-inspired kitchen features stylish cabinetry, stainless steel appliances, ample counter space, and a breakfast bar ideal for both everyday living and entertaining. A separate dining area and cozy family room complete this welcoming space. Upstairs, you'll find 4 spacious bedrooms including a luxurious primary suite with a walk-in closet and spa-like ensuite, complete with a soaker tub and separate shower. A second full bath, additional well-sized bedrooms, and upstairs laundry add comfort and convenience. The granny suite in the basement offers exceptional flexibility, complete with its own kitchenette, laundry, living area, and private bedroom perfect for extended family, guests, or as a secondary unit.Step outside to a generous backyard, and enjoy ample parking with a double driveway. Situated close to schools, parks, shopping, and major transit routes, this home offers everything you need in a prime location. This home is to be built giving you the opportunity to select from a variety of floor plans and finishes to suit your style and needs. Contact the Listing Agent today for more details, available lots, and customization options. Don't miss your chance to build your dream home! (id:50886)
Nu-Vista Premiere Realty Inc.
109 Southview Drive
Kawartha Lakes, Ontario
This pristine bungalow is overflowing with charm, and has access to Sturgeon Lake! The large front deck and sparkling clean white siding provide impressive curb appeal. The main floor has been completely updated and shows like a model home. The bright modernized kitchen has stainless steel appliances, a pantry, and a movable island that can be conveniently tucked away. Stepping into the living room, you cannot miss the extra large window with views of the lake. 2 bedrooms on the main floor, with a tastefully updated bathroom. The partially finished basement has two extra bedrooms, a rec room that can be finished to your liking, and a laundry nook. Detached garage, and a large pie lot with a 2nd driveway for extra parking. The spacious backyard has a garden shed and firepit. Multiple shared lakefront lots through the community association providing a variety of uses from picnic sites, open park spaces, fishing areas, boat launch, and docking for your boat (subject to availability). There is also a community center building that can be rented out. Plenty of updates (years are approximate): Roof 2023, AC 2023, Kitchen 2024, Bathroom 2019, Flooring 2022, 100 amp electrical panel 2010, Propane furnace 2010. (id:50886)
Royal LePage Kawartha Lakes Realty Inc.
2310 Salmon Bay Road
Douro-Dummer, Ontario
Stoney Lake western facing adorable turn key 4 season fun! Walk in and be captivated by the sweeping views of the pretty islands of this stunning lake. 2 Bed 2 Bath plus fun bunkie for the kids and wet slip boathouse for all the water toys. Lovingly decorated to perfection, your family will enjoy this easy access flat lot with gradual entry for the kids. Parents can watch the kids puddle on the beach while they sip a cool drink just steps away on the gorgeous waterfront patio. Perfect area for kayaking, fishing, swimming and all water sports. All conveniences of home with central a/c, forced air heat, beautiful double sided stone fireplace, garbage/recycle pick up at your driveway, easy care hardwood and tile flooring, new septic, new 200 amp service, unfinished basement great for tons of storage and so much more. Set in a friendly area of lovely homes, minutes to the charming village of Lakefield. A short boat ride to Juniper Island for get togethers with lake friends - you will fall in love the minute you walk through the door. (id:50886)
RE/MAX Hallmark Eastern Realty
3 Foster Street
Kingston, Ontario
Recently renovated 5+1 bedroom house close to St. Lawrence College and Queen's University West Campus. This property has had the kitchen, bathrooms, flooring, and most of the windows replaced within the past year and is ready for a new owner. Sizable fenced backyard, side deck, and parking for 4 cars. (id:50886)
RE/MAX Finest Realty Inc.
4671 Verona Sands Road
Frontenac, Ontario
From the moment you arrive, the Spanish tile metal roof, stucco and stone exterior, and 3-car attached garage make a bold and lasting first impression which blends timeless design with durable materials made to stand the test of time. This exquisite walkout bungalow offers the perfect combination of refinement and versatility, featuring 4 spacious bedrooms and 5 luxurious bathrooms, including a serene primary suite with detailed ceiling work, a spa-like ensuite complete with a whirlpool soaking tub, and a glass-enclosed shower crafted for ultimate relaxation. Engineered with Insulated Concrete Forms from foundation to roof, the home delivers outstanding energy efficiency, long-term durability, and whisper-quiet comfort. At the heart of the home lies a gourmet kitchen, highlighted by waterfall glass-front cabinetry, sleek finishes, and a design that invites both culinary creativity and entertaining ease. Natural daylight floods the open-concept living and dining areas, creating an inviting atmosphere that seamlessly blends indoor and outdoor living. Adding further flexibility is a private 550 sq ft in-law suite perfect for multi-generational living. Step outside to experience a beautifully tiered backyard designed with intention, offering multiple outdoor zones to unwind and enjoy. Relax in the screened-in porch, gather around the custom firepit, play soccer, or nurture your green thumb in the raised garden beds. A rare offering of elegance, thoughtful design, and energy-conscious construction your villa in Verona awaits. (id:50886)
Royal LePage Proalliance Realty
4398 Green Bend Road
London South, Ontario
Welcome to effortless living in Liberty Crossing a desirable community nestled just minutes from the charm and convenience of Lambeth. Built by the trusted Castell Homes, this beautifully designed bungalow offers the perfect blend of style, comfort, and functionality, with quick access to the 402 and all nearby amenities.Thoughtfully situated on a premium lot, this home features an elegant open-concept layout, an attached 2 car garage and a finished lower level. The kitchen includes a large central island and seamless flow into the dining area, which opens onto a covered deck, overlooking the yard and adjacent green space, ideal for outdoor entertaining. The great room, anchored by a cozy fireplace and tray ceiling, invites you to relax in style.The main level is anchored by a spacious primary retreat featuring a five-piece ensuite with a luxurious soaker tub, walk-in shower, and generous walk-in closet. A second bedroom, a four-piece main bath, and a convenient mudroom with laundry and garage access complete the main floor. Downstairs, the fully finished lower level is perfect for entertaining and extended family living, boasting a massive rec room with a wet bar, and two additional bedrooms each with ensuite access to a shared three-piece bath. This is your opportunity to enjoy premium bungalow living in one of London's most exciting new neighborhoods where quality craftsmanship meets everyday convenience. (id:50886)
Century 21 First Canadian Corp

